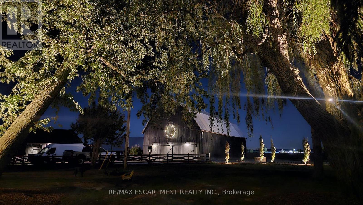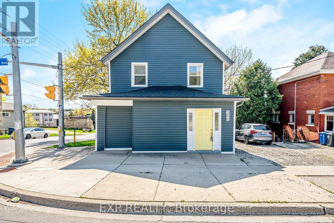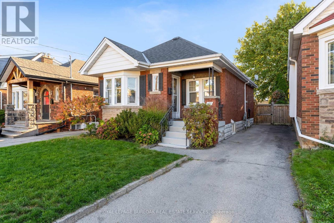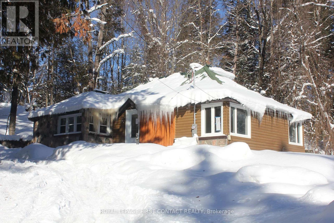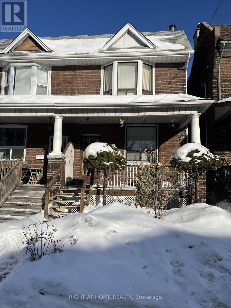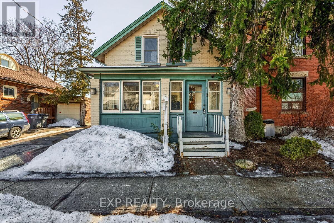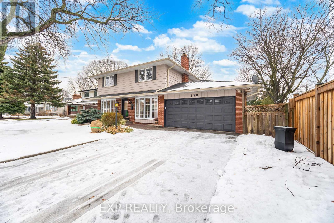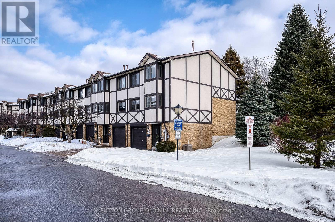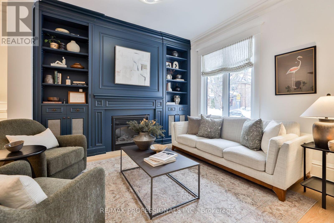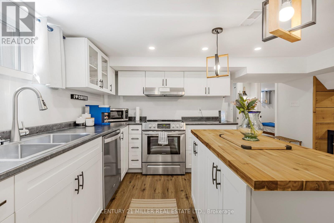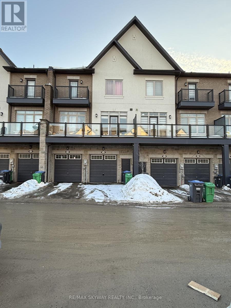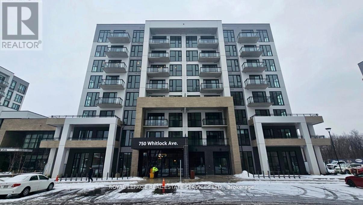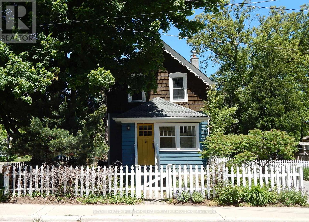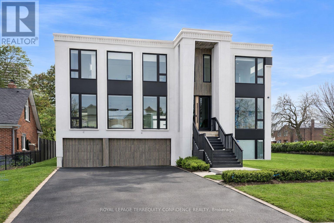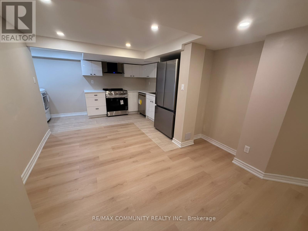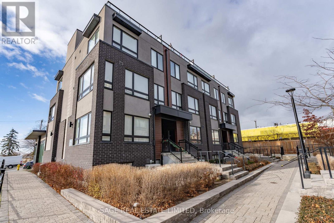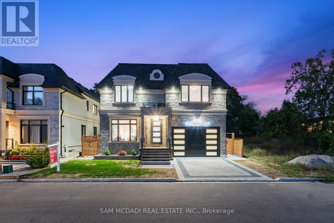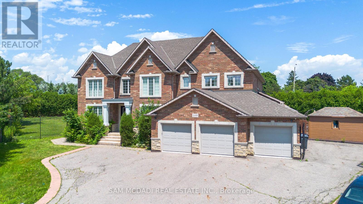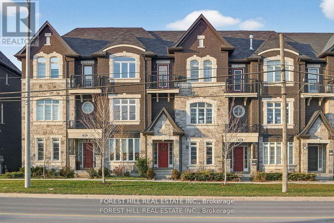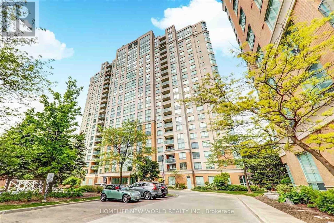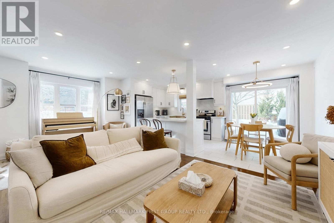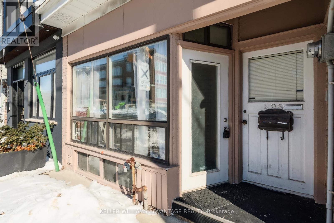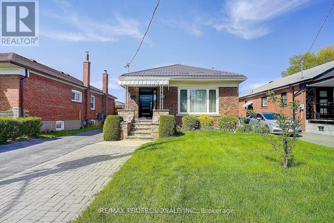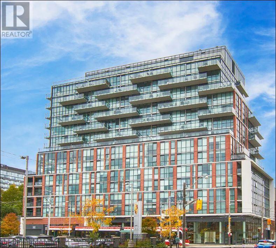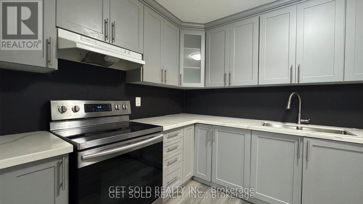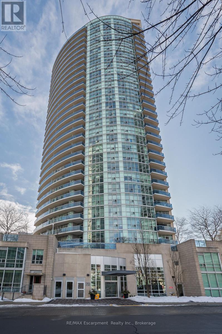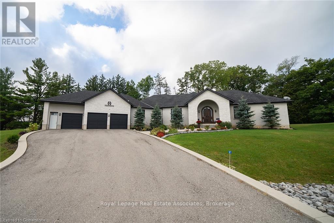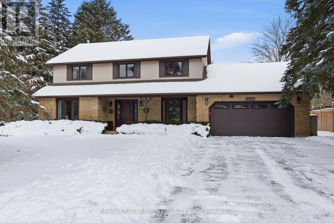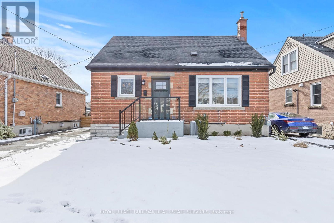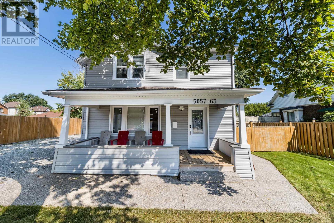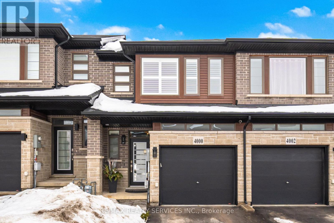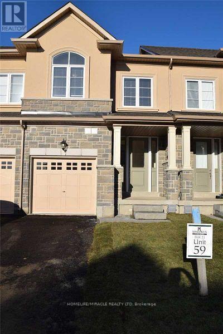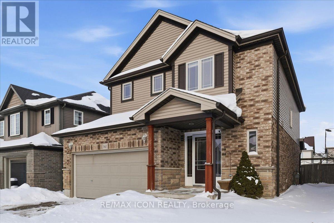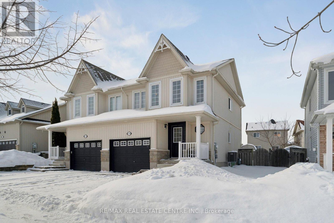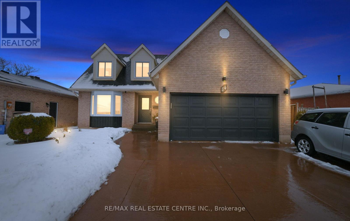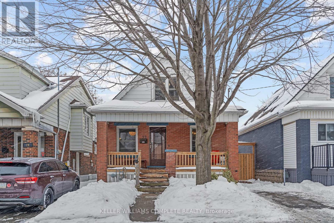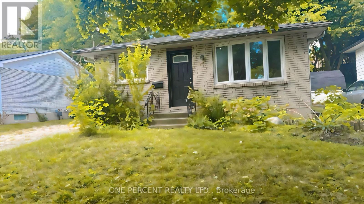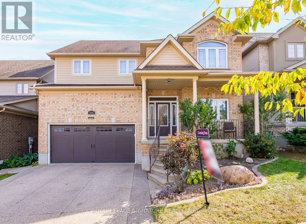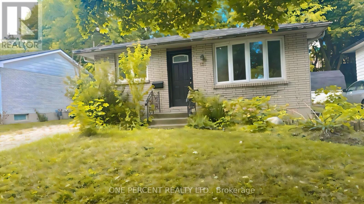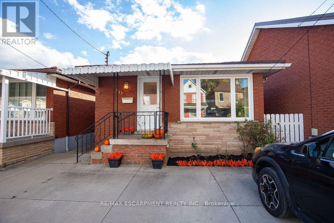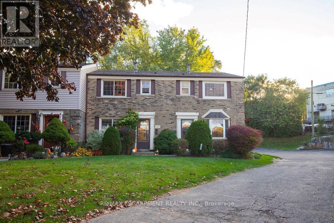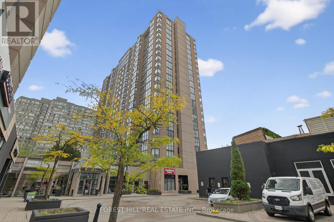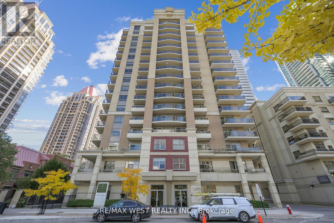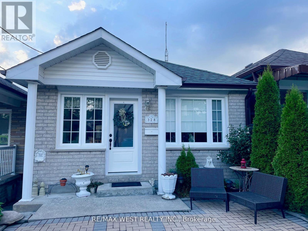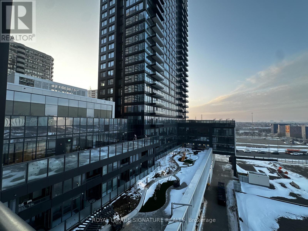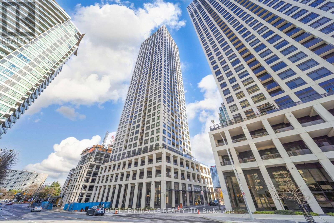110 Cream Street
Pelham, Ontario
Historic Charm. Modern Living. Nearly 2 Acres of Possibility. Set on a picturesque 1.97-acre lot in the heart of Pelham, 110 Cream Street is a beautifully renovated 1902 farmhouse blending timeless character with modern comforts. Thoughtful updates preserve original charm while supporting today's lifestyle with 3 spacious bedrooms and 2 well appointed washrooms. Enjoy a coveted Niagara setting just minutes to vineyards, farm markets, golf courses, wetlands, and scenic river trails, with convenient access to shopping and amenities. Located in Fenwick, home to one of Ontario's top-rated schools, this property is ideal for families seeking space, privacy, and community.The expansive grounds offer future potential for an addition or accessory dwelling unit (ADU) (subject to approvals)-perfect for multi-generational living. A standout is a 6,892 sq. ft. barn and temperature controlled workshop and office that provides exceptional flexibility for a home business, entertaining, hobby use, or an exclusive car collection, with indoor parking space for over 50 cars. A rare opportunity to own a character-rich estate with room to grow in one of Niagara's most desirable communities. Luxury certified. (id:61852)
RE/MAX Escarpment Realty Inc.
200 Waterloo Avenue
Guelph, Ontario
WELCOME TO 200 WATERLOO AVENUE, GUELPH - A FULLY UPDATED LEGAL DUPLEX JUST MINUTES FROM THE UNIVERSITY OF GUELPH, OFFERING IMMEDIATE CASH FLOW AND STRONG LONG-TERM INVESTMENT POTENTIAL. FEATURES TWO SELF-CONTAINED UNITS WITH SEPARATE ENTRANCES AND IN-SUITE LAUNDRY. THE MAIN FLOOR UNIT IS CURRENTLY RENTED, WHILE THE UPPER ONE-BEDROOM PLUS DEN UNIT IS VACANT AND READY FOR LEASE OR OWNER USE. PARKING FOR THREE CARS, RECENT UPDATES THROUGHOUT, AND A PRIME LOCATION ON A DIRECT BUS ROUTE NEAR DOWNTOWN, TRANSIT, AND AMENITIES. A TURNKEY OPPORTUNITY IN ONE OF GUELPH'S MOST IN-DEMAND RENTAL AREAS. (id:61852)
Exp Realty
177 Houghton Avenue S
Hamilton, Ontario
Welcome to this super sweet, charming, all-brick bungalow nestled on a quiet, tree-lined street in Hamilton's desirable Southeast Delta area where charm, comfort & thoughtful updates come together beautifully! Step inside to discover a bright, open living & dining room combination with refinished original hardwood floors that gleam! The sunlight pours through large windows, creating a warm & welcoming atmosphere that instantly feels like home! Whether it's cozy family evenings or gatherings with friends, this space is made for connection & comfort! The sunny kitchen is just as delightful, featuring stainless steel appliances plus a large picture window overlooking the backyard, perfect for morning coffee! The main floor has been lovingly maintained with many key updates over the years including electrical, plumbing, HVAC, most windows & shingles ensuring peace of mind for years to come! The lower level is a pleasant surprise! This newly renovated high-ceiling basement feels bright & is complete with a brand-new full bathroom & space to add an extra bedroom, rec room, or home office. The possibilities are endless! Outside you'll find a long private driveway with parking for 3 cars! It is a rare & valuable find in Hamilton! The backyard continues to charm with a custom-built wood shed/playhouse, adding both character, cuteness & functionality to this wonderful property! Just steps from A.M. Cunningham School with French Immersion & Cunningham Park, this is a neighbourhood filled with pride of ownership, friendly faces, long time owners & a true sense of community! You'll love the easy highway access, proximity to amenities, & excellent local schools! Perfect for first-time buyers, downsizers, or investors, this home is more than just a place to live, it's a place to love! Bright mornings, cozy evenings & lasting memories await you here! This little gem offers everything you've been searching for! It is move-in ready filled with charm, updates & a true sense of "home\ (id:61852)
Royal LePage Burloak Real Estate Services
47 Riverside Drive
Dysart Et Al, Ontario
Welcome to Haliburton! Get ready to make this homes yours! Great location...right across the street from Drag River and a quick walk into town for all your amenities! This 1 1/2 story home is just waiting to fix up! Great layout with an open living room/dining room, kitchen with door to porch and your backyard, 2 main floor bedrooms and a 4 piece bath! The upstairs could be a great primary room! The basement has lots of potential with a separate entrance! A nice sized property with room to park all your toys and a bunkie for added space! (id:61852)
Royal LePage First Contact Realty
373 Emerald Street N
Hamilton, Ontario
Welcome to the kind of home that makes you say "YES!" the moment you step inside! This beautifully updated 2.5-storey, solid-brick end-unit townhome is packed with charm, character & modern upgrades which is an irresistible opportunity for first-time buyers, investors or anyone craving a fresh start in a home that simply feels good the second you walk through the door! Fall in love with the bright, clean, fully renovated interior! A newer kitchen, updated bathroom & fresh hardwood flooring throughout creates a light, modern feel, while the tall ceilings & century-brick character add warmth & soul! No stress, no projects, just unpack & enjoy! With two bedrooms plus a spacious loft used as the primary suite, you have room to grow, create & make the home uniquely yours! Don't need all three sleeping spaces? The extra bedroom offers amazing flexibility by turning it into a dreamy office, a bright playroom, a cozy reading hideaway, or a creative studio! The choice is yours! The backyard is your own private retreat! Step outside to a fully fenced oasis! It is secluded, quiet & beautifully set up for relaxation, entertaining, morning coffee, weekend BBQs or quiet moments alone! And yes, there's a hot tub! Imagine unwinding here at the end of a long day, enjoying a peaceful soak under the stars! This yard gives you the space to breathe. With front driveway parking, convenience becomes part of your everyday routine. Whether you're entering the market, expanding your portfolio, or looking for a smart investment with strong rental potential, this home checks every box: updated, affordable, spacious, stylish &move-in ready! In a competitive price range, this one stands out and homes like this don't wait around! Located steps to Hamilton General Hospital, schools, parks, transit & daily amenities, you're set up for easy living in a neighbourhood that's growing fast & offering fantastic value. Come see why this home feels like "the one!" This is where your next chapter begins (id:61852)
Royal LePage Burloak Real Estate Services
33 Symington Avenue E
Toronto, Ontario
Prime Junction Triangle Opportunity!Location, Location, Location! Nestled in the highly sought-after Junction Triangle, this home offers endless potential to create your dream space. Renovate to your taste and bring your vision to life - the possibilities are truly limitless!? Key Features:Updated electrical systemBrand new furnace and roofDetached 1-car garageSteps from Bloor Street, subway access, GO Transit, and the UP ExpressClose to the West Toronto Railpath, bike routes, and a variety of trendy restaurants and cafesEnjoy the best of urban living in one of Toronto's most vibrant and connected neighbourhoods! (id:61852)
Right At Home Realty
7 David Street
Brampton, Ontario
'Rare' Downtown Brampton Detached Home w/ Finished Basement & Seperate Entrance, Enclosed Front Porch, Formal Dining & Living Room, Brand New Renovated Kitchen, Hardwood Throughout, Brand New Renovated Main Bathroom w/ Skylight, Two Car Parking, Access To Public Transit, Hwys, Schools & Parks+++ (id:61852)
Exp Realty
298 Edrich Court
Mississauga, Ontario
Welcome to a rare offering on one of Mississauga's most coveted courts - where privacy, space, and lifestyle come together on an impressive 61 x 125 ft premium lot surrounded by mature trees.This immaculate 4-bedroom, 4-bathroom detached home is the kind of property families wait for. Thoughtfully upgraded and beautifully maintained, it delivers elegance, comfort, and true move-in-ready living.The heart of the home is the stunning renovated kitchen featuring granite countertops, stainless steel appliances, an induction cooktop, and a bright breakfast area overlooking your backyard retreat. The sun-filled living room, framed by large bay windows, welcomes natural light throughout the day. Hardwood floors on the main and second levels, pot lights, crown moldings, oversized baseboards, and a skylight in the main bath add timeless character and warmth. Upstairs offers generous bedrooms and well-appointed bathrooms, while the finished basement provides exceptional bonus space with pot lights and a 3-piece bath - perfect for a recreation room, home office, gym, or growing family needs. Step outside and experience your own private south-facing backyard oasis - sun-drenched all day long. Designed for entertaining and unforgettable summers, it features an inground pool, professional landscaping, interlock patios and walkways, a pool house/shed, and an inground sprinkler system. This is more than a backyard - it's a lifestyle. Additional highlights include two fireplaces, a true 2-car garage, parking for four vehicles, newer furnace and A/C, and an owned hot water tank. Located close to top-rated schools, parks, shopping, transit, and major highways, this home checks every box for families seeking space, quality, and location. Properties like this rarely come available. See it before someone else calls it home. (id:61852)
Exp Realty
1 - 4 Bradbrook Road
Toronto, Ontario
Welcome to Bradbrook Square; a coveted collection of classic townhouses in the heart of Islington Heights. These well-built, well-maintained condos are tucked away on a quiet residential street and home to a community of young families and long-time residents. Pets are also welcome! Unit 4-1 is high on the want/need list here at Bradbrook Square as it's an end unit; often referred to as a semi-detached as it shares just one wall with a neighbour. Additional privacy, more light, nicer views, convenient access to green space and a quick in and out by car are all advantages. And the advantages continue on the inside! A fabulous and functional interior; top of the line flooring that has been impeccably installed, on trend paint colours, glass/hammered metal railing and Hunter Douglas window blinds are throughout. There's storage galore in almost every room; approximately17 feet of full height custom built cabinets are in the Office/Family Room/ Gym/Potential 4th bedroom and 10 feet plus are installed in the kitchen. Oversized and organized closets are in each bedroom. You'll fall in love with the light and bright feel of the space and the open/easy flow room to room. The over-sized kitchen, the open/central dining area and the super high ceiling height/full windows in the living area are centrally located where the action happens. Three large bedrooms are tucked away on the top floor where it is quiet. The Office/Family Room/Gym/Potential 4th Bedroom is all on its own for quiet work or noisy fun! Location Love! Just a short walk to great shops, restaurants and a ton of top-notch schools. Close to parks, the lake, airport, downtown, & what's not to love about having the subway and the Go train nearby. Come and take a look! Note: Included in the maintenance fees: landscaping, snow removal, exterior maintenance/repairs, and building insurance. Refer to status certificate for a complete list and/or confirm with property management. (id:61852)
Sutton Group Old Mill Realty Inc.
18 Constance Street
Toronto, Ontario
Welcome to 18 Constance 2.0: A Main Floor Transformation That Changes Everything!!! Featuring wide-plank white oak flooring throughout and a re-imagined, open-concept layout, this detached solid brick home in Roncesvalles feels brighter, wider, and far more expansive than you'd expect. Walls have been thoughtfully removed to create seamless flow across the principal rooms. The stairwell to the lower level is also wider - a shift that dramatically enhances light and connection between floors. With 4 bedrooms plus an office and 4 bathrooms, the layout offers flexibility for growing families, and working from home. The chef's kitchen anchors the main level with Wolf appliances, generous storage, and a substantial island designed for gathering. A main floor powder room and rear mudroom hall add everyday practicality.The third-floor primary retreat offers a walk-in closet, ensuite, and private terrace with hot tub - a rare escape in the city. The finished lower level features a spacious recreation room with walk-out to a fully fenced backyard framed by mature perennial gardens and a four-hole mini putt. And parking? We've got it! A double garage off laneway with loft storage! This property allows for approximately 1,400 sq ft of future laneway development - see Laneway Housing letter attached. All this on a quiet, family-friendly street steps to the shops, restaurants, and unmistakable community energy of Roncesvalles. (id:61852)
RE/MAX Professionals Inc.
Suite - 248 Kingsleigh Court
Milton, Ontario
Bright, spacious, and private suite offering approx. 1,250 sq ft in the heart of Downtown Milton. Steps to boutique shops, restaurants, and Mill Pond, and minutes to Halton's conservation areas. This beautifully finished space features two full bedrooms, a full bathroom, and private, non-shared laundry.The open-concept layout offers pot lights in every room, dimmable lighting, and oversized above-grade windows that bring in excellent natural light. The kitchen, dining, and living areas are generous in size and feel like a true apartment, not an afterthought. The kitchen is equipped with full-size stainless steel appliances, a gorgeous butcher block island and a pantry! Storage is exceptional, with a large walk-in closet off the living area plus wall-to-wall bedroom closets with built-in shelving. Neutral finishes throughout create a clean, modern feel. There is also a dedicated office nook ideal for a home office or study space. A newer high-efficiency furnace and heat pump provide efficient, reliable heating and cooling year-round. A huge, welcoming breezeway offers a ton of space as you walk in-unlike typical lower levels suite and entry into the suite is effortless with only six steps down! Tenant will also have a private outdoor area to enjoy! (id:61852)
Century 21 Miller Real Estate Ltd.
16 Joseph Halbert Place
Caledon, Ontario
Welcome to this almost brand-new home now available for lease. Beautifully maintained, this spacious 3-bedroom, 3-bathroom residence offers functional living in a highly sought-after neighborhood. The home features separate living and family rooms, along with a large eat-in kitchen , stainless steel appliances, and walkout access to a balcony-perfect for enjoying your morning coffee or evening tea with a scenic view. The primary bedroom includes a private walkout balcony, a walk-in closet, and a modern ensuite bathroom, providing a comfortable retreat. Ideally situated close to major amenities, top rated schools, parks, shopping, and convenient access to Highway 410, this home is perfect for families or professionals seeking both comfort and convenience. A must-see opportunity! (id:61852)
RE/MAX Skyway Realty Inc.
406 - 750 Whitelock Avenue
Milton, Ontario
Experience stylish, maintenance-free living in this beautiful one plus one suite at the new Mile & Creek by Mattamy Homes. This bright and spacious with an open-concept layout with floor to ceiling windows that illuminate the suite with natural light and showcase stunning, unobstructed views of the Milton Escarpment, a perfect setting for enjoying beautiful evening sunsets. Walk to oversize balcony (200sq ft) where you can enjoy morning coffee or bath in sun. The modern kitchen features elegant finishes, and stainless steel appliances, including a fridge, stove, dishwasher, microwave, and stackable washer/dryer. Den function as full size room with doors and lights. This suite truly stands out! Additional Highlights Include In-Suite Laundry, Smart Thermostat Climate Control, Locker, One Parking and Internet. Residents Enjoy Access To Exceptional Building Amenities Such As A Fully Equipped Fitness Centre, Games Room, Media Room, And 24/7 Building Security. Perfectly Situated Next To A Park And Just Minutes From Grocery Stores, Shops, And Everyday Conveniences, This Condo Offers A Blend Of Comfort, Style, And Convenience In A Vibrant, Growing Neighbourhood. (id:61852)
Royal LePage Real Estate Services Ltd.
455 Nelson Avenue
Burlington, Ontario
Welcome to a truly historic 1890 character home, set on one of downtown Burlington's most admired streets. Part of an iconic group of 4 cottages inspired by the famed "Painted Ladies," this residence offers a rare opportunity to own a piece of history, protected from future redevelopment, yet flexible for modern living. Directly across from Brock Park, and just steps to the lake, downtown shops, cafés, and cultural attractions, the lifestyle here is unmatched. Spend mornings and evenings alike in the enclosed front porch, perfect for people-watching and soaking in the neighbourhood. Inside, timeless character meets thoughtful upgrades. Original baseboards and mouldings, antique pine flooring, and 9-foot ceilings create warmth and authenticity, while modern comforts include central air, updated 100-amp electrical service, and a beautiful custom kitchen with heated ceramic floors, new cabinetry, stainless steel appliances, and a seating area overlooking the side yard. The living room features a gas fireplace, and a flexible main-floor room offers the ideal setup for a dining area or work-from-home office. A mud room with stylish glass block accents adds even more appeal. Upstairs, the primary bedroom is a retreat of its own with a fireplace, alongside a luxurious bathroom showcasing Victorian-style fixtures, heated floors w/ custom inlays, plus an additional bedroom perfect for family or guests. Out back, enjoy a private, landscaped outdoor oasis with a large deck, BBQ gas line, spacious partially fenced yard, and custom utility shed-delivering a cottage-like feel just steps from the lake. The location shines year-round: daily walks along the waterfront, winter skating nearby, and festivals right down the street-complete with two prime parking spots for hosting. A rare blend of heritage, lifestyle, and modern comfort-ideal for growing families, professionals working from home, or anyone drawn to distinctive character living in the heart of downtown Burlington. (id:61852)
Royal LePage Burloak Real Estate Services
85 Crestwood Road
Vaughan, Ontario
Welcome to 85 Crestwood Road, a stunning, **Brand-New**, custom-built luxury residence in the heart of Thornhill, on an **Expansive** 71 x 147.37 ft lot! With over 4700 sq ft of above-grade living space, a 3-car garage, elevator (roughed-in), and an abundance of bedrooms, this beautiful home is a gem in the neighborhood, and truly a one-of-a-kind opportunity. The sparkling interior features **Large** open-concept rooms and soaring high ceilings, with four large bedrooms upstairs (each with a unique ensuite), and on the main floor, a living & dining room, dream chef's kitchen with a pantry/servery, scenic breakfast area, bright family room that walks out to the deck, and a private office with an ensuite: that can be used as a fifth bedroom! **Basement is currently roughed-in for a potential 3 separate units, with 3 separate kitchens and laundries.** Additional home features include 2 furnaces & 2 ACs, a dazzling skylight on the second floor, 9' ceilings on the second floor, 10' ceilings on the main floor & basement, heated floors throughout the entire main floor, an open riser staircase, and opportunity for the new owner's customization. This grand home is immensely bright, and spacious, with distinctive finishes throughout, making a truly extraordinary property. Conveniently located close to Yorkhill Elementary, Woodland Public (French Immersion), Thornhill and Vaughan Secondary Schools, St. Anthony and St. Elizabeth Catholic schools. Walking distance to Yonge St, tranquil parks, TTC/public transit, shops, coffee, markets, dining, and even more opportune amenities! Don't miss your chance to view this brilliant and unparalleled home! (id:61852)
Royal LePage Terrequity Confidence Realty
Bsmnt - 644 Blackwood Boulevard
Oshawa, Ontario
Charming 2- Bedroom lower- level apartment in the Durham Region. The bright and inviting unit features a private entrance, a cozy and spacious living room designated for comfortable every day living and a fully functional stainless steel kitchen and a 3 - piece bathroom .Tenant is responsible for 30% of monthly utility bills. (id:61852)
RE/MAX Community Realty Inc.
202 - 1150 Briar Hill Avenue
Toronto, Ontario
Two-level stacked townhouse offering 2 bedrooms, 2 bathrooms, an 80 sqft terrace, parking, and a locker! The open-concept living space features a large front window that fills the room with natural light. The kitchen comes with all the essentials, including full-size stainless steel appliances and stone counters. Storage is generous, with a walk-in closet in the primary bedroom, a double closet in the second bedroom, plus a deep coat closet and a separate storage locker for all your extras. Located just minutes from Yorkdale Mall, and easy access to shops, groceries, and restaurants along Dufferin. Conveniently close to transit options and Highway access to the 401. (id:61852)
Sage Real Estate Limited
193 Mateo Place
Mississauga, Ontario
Welcome to 193 Mateo Place, an exceptional custom-built residence offering nearly 5000 sqft. of beautifully designed living space across three levels. Featuring 5+2 bedrooms and 7 bathrooms, this home combines timeless finishes with modern features throughout. The gourmet kitchen is equipped with top-of-the-line Decor built-in appliances, quartz countertops, a gas cooktop, bar fridge, double sink, and pantry. The inviting family room showcases custom built-in shelving, an electric fireplace, and a walk-out to the stone patio. A dedicated main floor office and mudroom add to the homes functionality. A striking oak tiered staircase with glass railings and a skylight serves as a dramatic centerpiece. Upstairs, you'll find five generously sized bedrooms, each with its own ensuite and large closet. The primary suite is a luxurious retreat, complete with a private balcony, electric fireplace, and a spa-inspired 5-piece ensuite featuring heated flooring, a freestanding tub, rainfall shower, and double vanity. The fully finished lower level offers exceptional versatility with a spacious recreation room, wet bar, two additional bedrooms, a 3-piece bathroom, and a walk-up to the backyard - ideal for multi-generational living. Additional highlights include 11ft ceilings on the main floor, custom wood-trim accent walls, a timeless stone-and-brick exterior, surround sound system, and a beautifully landscaped lot. Perfectly situated in a prime Mississauga neighbourhood, this home is just minutes from schools, parks, shopping, restaurants, and Mississauga Hospital, with quick access to the QEW for effortless commuting. Convenience, modern design and luxury come together in this stunning home to offer an unmatched living experience. (id:61852)
Sam Mcdadi Real Estate Inc.
2489 Olinda Court
Mississauga, Ontario
Immerse yourself in the highly desirable Erindale community, offering close proximity to Trillium Hospital, major shopping centres, trendy restaurants, and a convenient commute to downtown Toronto via the Queen Elizabeth Way and Highway 403. This spectacular home sits on an oversized, irregularly shaped lot and features over 6,000 square feet of total living space. The open concept interior showcases expansive living areas, soaring ceiling heights with pot lights and crown moulding, cherry hardwood floors, multiple fireplaces, and more. The bespoke chef's kitchen delivers a refined culinary experience, complete with a large centre island, granite countertops, built-in appliances, and an eat-in breakfast area. The breathtaking family room features open-to-above ceilings, built-in shelving, a gas fireplace, and expansive windows that flood the space with natural light. The main level primary bedroom is thoughtfully designed with a gas fireplace, an elegant 5-piece ensuite, a large walk-in closet, and direct access to a private office. The upper level offers three additional bedrooms with ensuite or semi-ensuite bathrooms, along with a dedicated study nook featuring built-in desks and cabinetry. An exceptional investment opportunity awaits with a self-contained basement apartment that includes a kitchen, two bedrooms, two bathrooms, a large recreation area, a movie theatre, and a gym. (id:61852)
Sam Mcdadi Real Estate Inc.
Circle Real Estate
132 Ashton Crescent
Brampton, Ontario
Welcome to 132 Ashton Crescent! This stunningly renovated 3 bedroom, 2 FULL washroom condominium townhouse is a true showpiece in Brampton's sought-after Central Park community. Immaculate, move-in ready, and carpet-free throughout, the home features premium wide-plank hardwood floors, smooth ceilings, and energy-efficient LED pot lights. The bright, open-concept main floor is anchored by a chefs kitchen with quartz counters, subway tile backsplash, stainless steel appliances, ceramic flooring, and built-in cabinetry. The upper level offers generously sized bedrooms with oversized picture windows, abundant natural light, and a primary suite with two large windows and double closets. Bathrooms are professionally renovated with quartz counters, glass enclosures, and pot lights. The fully finished lower level is a versatile retreat with a wide open recreation room, home theatre with projector, and a beautifully finished 3-pc washroom featuring a glass walk-in shower. Additionally, the home includes a gas furnace, A/C and tankless water heater all OWNED. Step outside to a manicured backyard oasis with stone patio and landscaped gardens, perfect for entertaining or quiet relaxation. Pride of ownership shines throughout this residence. The well-managed complex provides outstanding amenities, including an outdoor pool and visitor parking. Located near schools, parks, Ellen Mitchell Community Centre, Professors Lake, shopping, and Brampton Civic Hospital, with easy access to transit, Bramalea GO, Zum, Highway 410, and just 20 minutes to Pearson Airport. A rare turnkey opportunity blending style, lifestyle, and convenience in one of Brampton's most family-friendly neighborhoods! Seeing is believing! Show to your most discerning clients! (id:61852)
Right At Home Realty
282 King Road
Richmond Hill, Ontario
Discover modern sophistication in this beautifully updated 3-bedroom townhome, ideally situated in a prime location close to everyday conveniences, dining, and commuting options. Thoughtfully enhanced with premium finishes and contemporary upgrades, this residence offers both style and exceptional livability. A finished 2 car garage welcomes you home, leading into an interior transformed with new engineered wood floors and new railings that elevate the home's clean, modern aesthetic.The heart of the home features a brand-new kitchen complete with a stylish coffee bar, 2023 Samsung appliances, and a striking porcelain waterfall island complemented by a matching porcelain backsplash. The open-concept living area is anchored by a two-sided corner fireplace, adding warmth and architectural interest to both living and dining spaces. Step outside onto the large balcony, perfect for morning coffee, outdoor dining, or simply unwinding in your own private outdoor retreat. Additional upgrades include new front facade windows, blinds throughout, upgraded smoke detectors, and a Google Nest thermostat for energy-efficient comfort. Thoughtfully curated, stunning accents are interwoven throughout the home, creating a seamless blend of style and functionality. This townhome is truly move-in ready-offering refined living, modern convenience, and an unbeatable location. (id:61852)
Forest Hill Real Estate Inc.
1928 - 125 Omni Drive
Toronto, Ontario
Beautiful Tridel Built Condo with South West View of Downtown Toronto. Open Concept Kitchen with Breakfast Bar, Newly Painted.BrandNew Stove and Dishwasher, Bright Unit. Close To All Amenities. Walk To Scarborough Lrt and Scarborough Town Centre, Close to U of TinScarborough, High Way 401, Grocery, Banks, TTC, Daycare, YMCA Etc. (id:61852)
Homelife New World Realty Inc.
143 Hainford Street
Toronto, Ontario
Welcome Home to 143 Hainford St. A meticulously maintained and newly renovated 3 bedroom, 4 bath, corner semi-detached home nestled in quiet, family-friendly West Hill. This spacious home offers everything you're looking for, featuring a spacious primary bedroom with a 3 piece en-suite, an organized walk-in closet and tons of natural light. The main floor showcases a renovated kitchen boasting quartz counter-tops, stainless steel appliances, gas range with built-in hood, farmhouse sink with tasteful, modern touches throughout, all while overlooking open concept living, dining and breakfast rooms. This home is perfect for entertaining and relaxing, from the abundance of natural light through it's many west exposure windows to the custom patio and pergola backyard oasis. Recent renovations include: the kitchen, 2 Upper bathrooms, main floor power room, laundry room and backyard patio. The extended driveway offers extra parking, and the exterior is encompassed with beautiful hydrangeas & interlocking for great curb appeal. With no home directly in front, or west, you'll appreciate the added privacy. Conveniently located close to schools, public transit - just a short drive to Guildwood Go Station, shopping malls, U of T Scarborough, and all amenities. Just a 3-minute drive to the waterfront and East Point Park. A fantastic opportunity to own a move-in-ready home in a desirable location. (id:61852)
RE/MAX Hallmark First Group Realty Ltd.
493 Jones Avenue
Toronto, Ontario
This is an income producing complex with 3 self contained units all 3 have 2 enter /exits. Main through front and back door, basement through back and main unit, 7 foot basement in most of basement and upper has front and back door off the back deck. Central Jones Danforth location. Donlands subway. This has Commercial component for main floor if needed for office or many uses. High rent area due to location and units presentations. Would potentially have a cap rate of 4.8% or greater!!! (id:61852)
Keller Williams Advantage Realty
Main - 25 Muldrew Avenue
Toronto, Ontario
Beautifully renovated and move-in ready 3-bedroom home located in the highly desirable Warden and Lawrence Avenue area, within a family -friendly and well-established neighborhood. This bright and inviting residence offers a functional layout with modern finishes throughout, featuring spacious living and dining area's an updated kitchen, and three well-sized bedrooms-ideal for families or professionals. Enjoy exclusive use of private yard, perfect for outdoor relaxation, entertaining, or family activities, along with private parking for two cars, a rare and valuable feature. Conveniently located close to schools, parks, shopping, restaurants, public transit, and major routes, this home offers an excellent balance of comfort, convenience, and location. A fantastic opportunity to lease a turnkey home in a sought-after area - just move in and enjoy. (id:61852)
RE/MAX Professionals Inc.
210 - 318 King Street Sw
Toronto, Ontario
Welcome to this stylish studio in the heart of Toronto's downtown core, perfectly positioned near major transit, colleges, restaurants, and shopping-an ideal opportunity for students and professionals seeking convenience and an urban lifestyle. This loft-style unit features soaring 9 ft. ceilings and an open-concept layout with large floor-to-ceiling windows in the kitchen and living area, allowing for optimal natural daylight throughout and staying true to the vibrant downtown Toronto vibe. The unit also offers in-suite laundry for added convenience and comes equipped with all standard appliances, including a fridge, microwave, oven, and dishwasher. Located in a boutique condo, the building offers excellent amenities including a rooftop terrace with a gas BBQ, a party room/games area, and guest suites. Highly accessible and surrounded by everything the city has to offer, this is a must-see downtown studio. Please note: no parking or locker included. Tenant pays hydro and internet ONLY. (id:61852)
Royal LePage Meadowtowne Realty
702 - 145 Hillcrest Avenue
Mississauga, Ontario
Welcome to Unit 702, a well laid out 2-bedroom plus solarium condo offering approximately 900 sq. ft. of bright, functional living space in Mississauga's highly connected Cooksville community. Featuring a desirable exposure, this unit is filled with natural light throughout the day and offers a comfortable, open layout ideal for homeowners or investors alike.The updated kitchen is equipped with stainless steel appliances, quartz countertops, laminate flooring, and ample cabinetry flowing seamlessly into the expansive living area. The enclosed solarium provides versatile additional space, perfect for a home office, dining area, or reading nook. The generously sized primary bedroom features a large built-in closet and is complemented by a modern 4-piece bathroom with double sinks and quartz counters across the hall. Additional conveniences include in-suite laundry and 1 underground parking. Ideally situated just minutes from Square One Shopping Centre, Cooksville GO Station, major transit routes, and quick access to Highways 403, 401, and QEW, this location offers unbeatable connectivity. Nearby parks, schools, restaurants, and everyday amenities make this a highly walkable and desirable neighbourhood for commuters and families alike. Power of Sale, being sold "where is, as is". The unit is vacant, presenting an excellent opportunity to secure a well located condo with strong long term potential. (id:61852)
Get Sold Realty Inc.
1908 - 70 Absolute Avenue
Mississauga, Ontario
Welcome to Absolute World - the iconic "Marilyn Monroe" towers and one of Mississauga's most recognized architectural landmarks. Perfectly positioned in the heart of the city, this beautifully appointed 1+1 bedroom, 1-bathroom suite offers a seamless blend of thoughtful design, comfort, and exceptional convenience. Step inside to a bright, open-concept living and dining space designed for modern urban living. The contemporary kitchen overlooks the main area, creating an ideal layout for both everyday living and entertaining. Floor-to-ceiling windows fill the suite with natural light and lead to a private balcony - the perfect spot for morning coffee or evening city views. The spacious primary bedroom features generous closet space, while the versatile den offers flexibility as a home office, guest space, or creative studio. Whether you're a professional, first-time buyer, or investor, this well-designed layout delivers both function and adaptability. Residents enjoy an impressive collection of resort-style amenities, including a fully equipped fitness centre, indoor and outdoor pools, hot tub, sauna, basketball and squash courts, party and meeting rooms, theatre, bike storage, and 24-hour concierge service. Location is truly unmatched. Just steps to Square One Shopping Centre, Sheridan College, the Living Arts Centre, and Mississauga City Hall at Celebration Square. With easy access to GO Transit, major highways (401, 403, and QEW), and Toronto Pearson International Airport just minutes away, commuting is effortless. Dining, entertainment, and everyday conveniences are all at your doorstep. Urban living, elevated. (id:61852)
RE/MAX Escarpment Realty Inc.
8 - 325 Mclean School Road
Brant, Ontario
**A Private Estate Where Luxury Embraces Nature** Welcome to a rare masterpiece in the serene enclave of St. George. A custom-built bungalow that redefines refined country living. Perfectly placed on a private 1-acre lot and embraced by 10 acres of protected green space, this estate delivers over 7,000 sq. ft. of meticulously crafted living space, where timeless sophistication blends seamlessly with modern comfort. Step inside through a grand custom door into a dramatic foyer, crowned with 16-ft cathedral ceilings that set the stage for everything to come. The awe-inspiring great room, highlighted by a two-sided stone fireplace, opens effortlessly into a chefs kitchen designed for both function and flair. Premium appliances, endless cabinetry, and a versatile walk-in pantry (currently re-imagined as a cozy coffee nook), its a dream for both everyday living and entertaining. A formal dining room, casual breakfast area, and a sunlit sitting room round out the main living space, balancing elegance with warmth. The main floor hosts four spacious bedrooms, including a tranquil primary retreat with spa-like comfort. A designer laundry/mudroom ensures practicality meets style at every turn. Downstairs, discover the ultimate entertainers haven with over 3,000 sq. ft. of finished space featuring a custom wet bar, sprawling rec and games rooms, three additional bedrooms, and even a hidden cold room for extra storage. Outdoors, escape into nature with private walking trails, panoramic views, and a heated workshop. For car enthusiasts, the oversized garage with room for up to nine vehicles is nothing short of extraordinary. Just 10 minutes from Cambridge or Brantford, this home offers an unrivalled blend of privacy, luxury, and convenience. More than a residence its a sanctuary, a statement, and a lifestyle. (id:61852)
Royal LePage Real Estate Associates
1416 Progreston Road
Hamilton, Ontario
Welcome to this beautifully cared-for residence, featuring 2,361 square feet of well-designed living space in a sought-after neighbourhood of custom-built homes. This property provides outstanding value for a home in Carlisle. Step inside to hardwood floors that flow through the main level, featuring a spacious living room, a separate dining room for formal gatherings and a cozy family room with a gas fireplace - perfect for everyday relaxation. The eat-in kitchen is equipped with a Fisher & Paykel stainless steel fridge, a gas stove, beautiful granite countertops and opens to a bright 3-season sunroom overlooking a serene, private backyard with a deck. The main floor also includes a stylishly updated powder room and laundry room with quartz finishes. Upstairs, you'll find three generously sized bedrooms, including a primary suite with a private ensuite and a second bedroom with ensuite privileges. The finished basement offers a versatile rec room, ideal for entertaining or additional living space. Located just minutes from excellent schools, park, recreation centre, shopping and highway access, this home combines comfort, quality and convenience in a fantastic location. RSA. (id:61852)
RE/MAX Escarpment Realty Inc.
194 Crockett Street
Hamilton, Ontario
Beautifully renovated and move-in ready, this stunning home with a legal permitted basement offers exceptional flexibility for investors and growing families alike. Whether you're looking to generate rental income, or create the perfect multi-generational living setup, this property delivers. Ideally located within steps to the hospital, escarpment and rail trails, and close to everyday amenities with easy hwy access, it offers 1742sf of living space with thoughtful upgrades throughout. The exterior has been finished with new sod and landscaping, exterior potlights, and a newer front door. Inside, soft-white paint, silhouette blinds, and upgraded lighting add a bright, modern feel throughout the home. The main and second floors feature hardwood throughout with an open-concept layout. Enjoy a spacious living room w/ large window, formal dining area, and a beautifully updated chef's kitchen complete with quartz countertops & backsplash, custom cabinetry, premium SS appliances, updated faucet, and walkout to the back deck. The renovated bathroom showcases a custom vanity, fluted glass shower, new hardware, and stylish tilework. Two generous bedrooms offer custom built-in closets, and a third bedroom is currently being used as an office. The legalized lower unit, (2022), is modern, and thoughtfully designed. It features a separate entrance, luxury vinyl plank flooring, open living space, and a well-appointed kitchen with granite countertops, stainless steel appliances, tile backsplash, and large egress windows that fills the space with natural light. A spacious bedroom and a sleek 3-piece bathroom with hex tile flooring and glass walk-in shower complete the suite. The fully fenced backyard is expansive and private, featuring a wood deck, gazebo, shed, and plenty of green space for kids, pets, or outdoor entertaining. A fantastic opportunity offering strong income potential, modern upgrades, and flexible living in a convenient location. (id:61852)
Royal LePage Burloak Real Estate Services
5057 Bridge Street
Niagara Falls, Ontario
Fully Renovated and Upgraded; Huge lot 60.14ft. x 150.34ft Facing East; Licensed for AirBnb; Zoning permits a number of other Businesses (Zoned GC - detail attached); Legal Duplex with 2 separate 2 BR Apartments and partially finished basement; High demand Location; High Income potential; Upgrades include 2 brand-new High-end kitchens with SS appliances, new washrooms with standing showers,new shingled roof on new base plywood; Double car wide and long driveway; 2 big covered Porches on Front & side; Perfect for an extendedfamily or live in one unit and use other for AirBnb; Steps to Bus stops and GO STATION; Close to Falls, Entertainment areas, University ofNiagara Falls (4342 Queen St), Niagara River and Bridge to USA!! (id:61852)
Century 21 People's Choice Realty Inc.
4000 Crown Street
Lincoln, Ontario
Thoughtfully laid out Freehold Townhouse with no road fees or POTL fees. This bright open concept home was built in 2019 by Losani Homes. The engineered hardwood floors are a beautiful walnut shade and flows seamlessly throughout the main and second floor. The open concept kitchen is tastefully finished and gives ample storage and counter space with a centre island that doubles as a breakfast bar. The dining space allows for a full dining table that can comfortably seat between 8-10 people. The living room overlooks the fully fenced backyard with a walk out to the upgraded deck, large enough to accommodate a seating area. The second floor has 3 good size bedrooms, the primary bedroom has space for a king sized bedroom set and features a walk in closet and 3 pc ensuite. The second bedroom is also large enough to accommodate a king sized bed and has semi-ensuite privilege. The laundry room is conveniently located on the second floor and has built in shelves and hanging rods for extra storage and convenience. The basement has been finished with luxury vinyl flooring, a 2 pc bathroom and 3 storage rooms. This home is completely move in ready and meticulously maintained that shows true pride of ownership. (id:61852)
RE/MAX Realty Services Inc.
3 Talence Drive
Hamilton, Ontario
Beautiful 3-Bedroom Spacious Home in the Heart of Stoney Creek Welcome to this newly renovated 3-bedroom dwelling located in the heart of Stoney Creek. This bright and spacious unit features a well-designed main floor with a comfortable living room, modern kitchen, and updated washroom, along with access to a private backyard relaxing or entertaining. perfect for The lower level offers three generously sized, modern bedrooms with ample space and functionality. Conveniently located near public transit and major highways in Hamilton, with easy access to Highway 401, making commuting simple and efficient. Situated in a newly developed community close to excellent schools, parks, and new shopping plazas, this home truly has it all. Offered at just $2,300+ utilities a must-see! (id:61852)
Homelife/miracle Realty Ltd
361 Sienna Crescent
Kitchener, Ontario
Welcome to 361 Sienna Crescent, a beautifully maintained home nestled on a quiet, family-friendly street in Kitchener. This inviting property offers a functional layout with bright, spacious living areas filled with natural light. Featuring 3 generously sized bedrooms, a well-appointed kitchen, and comfortable gathering spaces ideal for everyday living and entertaining. Enjoy a private backyard perfect for relaxing or hosting summer get-togethers. Conveniently located close to schools, parks, shopping, transit, and major commuter routes. A fantastic opportunity to own in a desirable neighbourhood! (id:61852)
RE/MAX Icon Realty
150 Marion Street
Shelburne, Ontario
Sensational Shelburne Semi! This Sunfilled Beauty Boasts Open Concept Living Space w/Upgraded Floors Thruout, Spacious Kitchen w/Steel Appliances, Breakfast Bar & Custom Backsplash, Tons of Counter Space, Overlooking Separate Dining Room w/Walkout To Oversized Entertainer's Deck & Extra Deep Yard w/Beautiful Shade Tree - Perfect For Summer Get Togethers! Features Big Bright Windows Thruout, Large Primary Suite Featuring Walkin Closet, Semi Ensuite Access To A Sleek & Stylish Renovated Main Bathrm, Plus Two More Spacious Bedrooms Round Out The Upper Level! This Beauty Has Great Curb Appeal & Exterior Features Such As New Double Wide Paved Driveway (2024) Allowing For 3 Car Parking, Modern Exterior Colour Scheme & Upscale Stonework, Convenient Backyard Access, And Updated Roof. Modern Décor & Finishes Thruout Include Upgraded Flooring, Modern Door Hardware & Light Fixtures, Freshly Painted Neutral Palette Thruout, Sleek Steel Appliances & More! Bonus Features Are The Convenient Main Flr Powder Rm, Upgraded Bathrooms, Handy Garage Access & Vaulted Entry w/Picture Windows Creating A Light & Airy Feel From The 2nd Floor Overlook. The Well Thought Out Details & Floorplan Thruout Make This Special Home Feel Spacious & Upgraded - All You Need To Do Is Move Right In! There's Also A Fantastic Professionally Finished Basement That Has An Open Family Rm Offering Even More Usable Living Space, Laundry Area w/Laundry Tub, Storage & More! Ideally Located Within Walking Distance To Downtown, Parks, Rec Centre, Shopping & More. This Stunning Home Offers The Perfect Combo Of Great Location Near All Amenities, Plenty Of Space To Entertain Inside & Out, Plus Quality Finishes & Upgrades Already Done For You! You'll Be Proud To Call This Move In Ready House Your Home! (id:61852)
RE/MAX Real Estate Centre Inc.
84 Viscount Road
Brantford, Ontario
(Wow ) An Absolute Show Stopper! Come Check Out This Beautiful Detached 4 Bedroom Renovated Home Located In A Great Neighborhood Which Boasts: Basement Apartment With Separate Side Entrance | Huge Premium Lot | Poured Back Concrete Patio & Front Yard | Freshly Painted In Neutral Colors | Modern Kitchen With Quartz Counters, Upper Cabinets And Valance | Pot Lights | Smooth Ceiling | Upgraded Tiles Laid On A Diamond Shape | Master With Ensuite | No Carpet In Home | Newer Vinyl Casement Windows | Newer Roof (2021) | Water Softener (2021) | Renovated Bathrooms (2021) | Yard Was Regraded (2024) | Newer Appliances (2021) | Custom Shed In B/Yard | Crown Molding | High Efficiency Gas Furnace & A/C (2024) | Dbl. Car Garage W/Entrance Into Home And The List Goes On...Please Check Out Virtual Tour And Don't Miss Out On This Home. (id:61852)
RE/MAX Real Estate Centre Inc.
22 Cope Street
Hamilton, Ontario
Welcome to 22 Cope Street, a charming 1.5-storey brick home tucked into a quiet, central Hamilton neighbourhood with quick access to the Red Hill Valley Parkway for easy commuting across the city, the GTA, or Niagara. Significant improvements have been completed throughout ownership, with over $25,000 in recent updates including sewer lining, back-flow protection, basement flooring and levelling, plumbing upgrades offering peace of mind for the next homeowner. This warm and inviting home blends timeless character with thoughtful modern updates. The upper level features two spacious bedrooms with deep closets and a full newly updated bathroom. On the main floor, you're welcomed from the covered front porch into bright living and dining spaces filled with original trim, a decorative brick fireplace, and an easy, functional layout. The kitchen offers stainless steel appliances, a stone backsplash, and butcher block counters, connecting seamlessly to a rear mudroom and a versatile additional main-floor room that works beautifully as a playroom, office, or third bedroom. Downstairs, the fully finished basement provides excellent bonus living space, laundry and storage, plus an added two-piece bath. Outside, the backyard is private and well cared for, featuring newer fencing, a concrete patio, and updated gates, perfect for relaxing, entertaining, or enjoying a bit of greenery in the city. Located close to parks, trails, schools, and everyday amenities, 22 Cope Street is a wonderful opportunity to enjoy a move-in-ready home with character, comfort, and long-term value in the heart of Hamilton. (id:61852)
Keller Williams Complete Realty
131 Paperbirch Crescent
London North, Ontario
Spacious 6-Bedroom Home Near Western University - For Lease! Don't miss this incredible opportunity to lease a detached three-level back split at 131 Paperbirch Crescent, just minutes from Western University. This bright, spacious, and well-kept home offers comfort, convenience, and independence in a highly desirable area close to campus. The main floor features a sunny, south-facing living area with a large front window that brings in natural sunlight, a kitchen with breakfast area, and an adjoining dining space. Just a few steps up, you'll find three bedrooms and a three-piece bathroom. The walk-up lower level includes a separate entrance, a second kitchen with its own appliances, three additional bedrooms, a three-piece bathroom, and a cozy living area with above-grade windows providing plenty of natural light and fresh air. The hot water tank is owned, so there is no rental fee-saving additional monthly costs. Enjoy outdoor living with a deck, side bench seating, and a spacious backyard-perfect for relaxing or gathering outdoors. Conveniently located close to Western University, University Hospital, bus routes, grocery stores, coffee shops, and popular restaurants and entertainment options in downtown London, including The Morrissey House, Cintro on Wellington, and Lucy's Pizza & Cocktails.Clean, spacious, and move-in ready. Don't wait- book your showing today and secure this great home near campus! (id:61852)
One Percent Realty Ltd.
408 Gravel Ridge Trail
Kitchener, Ontario
Welcome to this beautiful and meticulously-maintained detached home offering 5 bedrooms, 3 bathrooms, over 2900sf of finished living space and almost 650sf of garage space. The main floor features an open-concept layout with a spacious living room, formal dining area, a breakfast nook and convenient 2-piece bathroom. A mix of pot lights and light fixtures add warmth and character throughout. The kitchen is equipped with stainless steel appliances, a central breakfast island, and ample cabinetry, with direct access to both the dining room and backyard. Upstairs, the primary suite includes 2 walk-in closets and 5-piece ensuite bathroom. You can find four additional spacious bedrooms upstairs, each offering generous closet space and natural lighting. A cozy nook provides the ideal spot for a bright home office and another 5-piece bathroom completes the upper level. The basement is partially finished with high ceilings, windows, and a rough-in for a bathroom, creating potential for additional living space. Outside, enjoy a fully fenced backyard with a covered patio, ideal for year-round entertaining. The garage is oversized with high ceilings and tandem parking, accommodating 3 vehicles (or 4 smaller cars) with additional space for 2 more vehicles on the driveway. Dedicated mudroom attached for easy transition and storage between garage and home. Located in a family-friendly neighbourhood near schools, parks, shopping, and highway access, this property combines size, function, and location for families seeking long-term comfort and value! (id:61852)
Royal LePage Signature Realty
131 Paperbirch Crescent
London North, Ontario
Don't look any further! Welcome to 131 Paperbirch Crescent, a charming detached three-level back split. Perfect for the savvy investor, the first-time homebuyer, or anyone seeking smart living options close to campus. The main floor welcomes you with a bright, south-facing living area featuring a large front window that floods the home with natural sunlight. The kitchen with breakfast area connects easily with the dining space, offering plenty of room to gather. Just a few steps up, you'll find three bedrooms and a three-piece bathroom. The walk-up basement provides a safe, separate entrance from the side of the property via the deck and bench area, making it perfect as an in-law suite, multi-generational living, or a private retreat. This level includes three additional bedrooms, a second three-piece bathroom, a kitchen with breakfast area, and a living area all with above-grade windows that bring in abundant natural light and fresh air, creating a bright and airy living environment. Located in a beautiful part of London, this home is just minutes from Western University, vibrant downtown London dining and entertainment, with local favourites like Cintro On Wellington and The Morrissey House offering stylish fare in a lively downtown setting and key green spaces like Victoria Park, Springbank Park, Storybook Gardens, the Thames Valley Parkway, and Fanshawe Lake. Health care is close at hand too, with University Hospital and Victoria Hospital nearby. Excellent schools such as University Heights Public School, John Dearness Public School, and Sir Frederick Banting Secondary School, libraries, shops, and recreation round out a convenient and dynamic setting. This versatile property offers not just a home, but a lifestyle-blending space, natural light, and location all in one. Don't miss this incredible opportunity. Book your private showing today! (id:61852)
One Percent Realty Ltd.
313 Barton Street W
Hamilton, Ontario
Welcome to 313 Barton St W. A 3 bedroom, 2 bathroom all brick bungalow offering excellent structure, key mechanical updates and strong potential for customization or income generation. Enjoy peace of mind with major upgrades including a steel roof, newer furnace/ AC, tankless water heater and updated windows. The home also features side entrance leading to the unfinished basement. Offering excellent potential for an inlaw suite. While the home could benefit from some interior updates, it provides a strong canvas for customization. It's not just the house that has potential, the location is right! Not only quick highway access but a short distance away, you'll find a growing scene of independent restaurants, cafes, breweries, shops, Dundurn Castle, Go Station and beautiful Bay Front Park. Enjoy brunch at a local cafe, grab a craft beer with friends or explore James St North, one of Hamilton's most vibrant cultural corridors. RSA (id:61852)
RE/MAX Escarpment Realty Inc.
138 Victor Boulevard
Hamilton, Ontario
Step into this bright and inviting 3-bedroom, 2-bath condo in Hamilton's Greeningdon neighbourhood. Inside, the kitchen flows into an open concept dining/living area with direct access to a spacious deck/back yard with no rear neighbours, you'll enjoy rare privacy and green-space views. - perfect for both entertaining and daily living. Upstairs, the generous primary bedroom offers a peaceful retreat, complemented by two well-sized bedrooms, special reading nook for kids and a full bath. The lower level features a large recreation/flex space plus extra storage and a recently updated 3pc bath. This end unit Townhome offers a low-maintenance lifestyle with condo fees covering water, building insurance, parking and common areas. Just minutes from shopping, parks, schools and transit - this home is ideal for families, professionals and downsizers alike. (id:61852)
RE/MAX Escarpment Realty Inc.
210 - 285 Enfield Place
Mississauga, Ontario
Bright, Spacious Living in the Heart of Mississauga. Welcome to a sun-drenched 2+1 bed, 2 bath corner unit in the vibrant City Centre where everything you need is just steps away. Recently updated with new flooring, modern vanities, and fresh paint throughout, this home offers a stylish and move-in-ready feel. Whether you're sipping morning coffee in the solarium, hosting in the open-concept living/dining area, or prepping meals in the full-sized kitchen, the layout is designed for both comfort and flexibility. Enjoy ensuite laundry, underground parking, and all-inclusive maintenance fees covering heat, hydro, water, cable, and A/C. The building offers top-tier amenities including 24-hour security, indoor pool, gym, tennis court, and more. Walk to Square One, Celebration Square, Kariya Park, top schools, restaurants, and transit (GO + MiWay). With easy access to the 403, 401, QEW, and just minutes to Trillium Hospital, this location blends convenience, lifestyle, and future growth-perfect for first-time buyers, downsizers, or investors. (id:61852)
Forest Hill Real Estate Inc.
805 - 350 Princess Royal Drive
Mississauga, Ontario
Luxury Corner Suite in Amica's Prestigious Mature Lifestyle Community! Enjoy 1,044 sq. ft. in this bright, spacious 2 bedroom, 2 bath corner suite with two balconies, including a wraparound balcony offering sun drenched north, south, east, and west views. Beautifully finished with engineered hardwood flooring in the living, dining, and bedrooms, plus ceramic tiles in the kitchen and baths. The kitchen features plenty of storage, perfect for both everyday living and entertaining. Located just steps from Square One, Living Arts Centre, YMCA, Library, and the Transit Terminal, this is the ideal place to enjoy comfort and convenience in the heart of the city. At Amica at City Centre, you'll experience an active, resort-style lifestyle with daily planned activities, shuttle service, coffee & tea socials, indoor pool, putting green, shuffleboard, movie & media room, hobby workshop, English-style pub, hair salon, and optional fine dining. Live the life you deserve sophisticated, social, and carefree, in one of Mississauga's most desirable communities! (id:61852)
RE/MAX West Realty Inc.
Lower - 328 Caledonia Road
Toronto, Ontario
Fully Furnished Move In Read!! 1 Lots of sun light, high ceilings, open concept kit/dining. Modern design very spacious w/walk out to huge backyard, In the south neighborhood of Caledonia-Fairbank, Ideal for one student or young professional. Close to TTC, Parks and all amenities. A must see! (id:61852)
RE/MAX West Realty Inc.
603 - 395 Square One Drive
Mississauga, Ontario
Welcome to this bright and modern 2-bedroom, 2-bath condo in the heart of Mississauga. This inviting suite features an open-concept layout with big windows, a stylish kitchen with stainless steel appliances, and a comfortable living space that flows onto a private balcony with lovely city views. The building offers excellent amenities, including a fitness centre, party room, rooftop terrace, and concierge service. Located steps from Square One Shopping Centre, Sheridan College, parks, restaurants, and major transit, this location delivers unbeatable convenience and lifestyle. (id:61852)
Royal LePage Signature Realty
Ph01 - 30 Elm Drive
Mississauga, Ontario
This rare penthouse opportunity features 10-ft ceilings, a smart 2-bedroom, 2-bath layout with no wasted space, abundant storage, and stunning unobstructed city and sunset views. Beautiful flooring throughout and thousands spent on high-end upgrades elevate the home, including quartz countertops in the kitchen and bathrooms, tall cabinets, built-in appliances, and an oversized central island with extra storage and integrated microwave space. Located in one of Mississauga's most desirable luxury buildings, the unit includes 1 parking spot and 1 locker, and offers resort-style amenities, a full gym, and 24/7 concierge. Steps to Square One, renowned restaurants, groceries, schools and parks. This condo is very well connected to transit Go bus stop is under the building, Cooksville Go station is 2 minutes of drive away and the new Hurontario LRT stop is a stone throw away. This suite is ideal for anyone seeking a modern, low-maintenance lifestyle in a well-connected community perfect for a young couple or a growing family. (id:61852)
Homelife/miracle Realty Ltd
