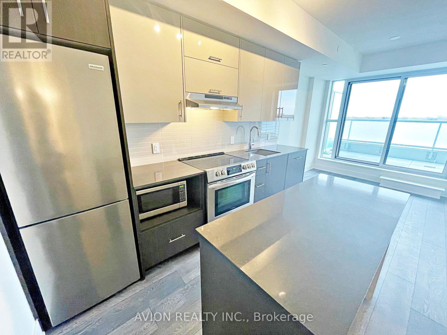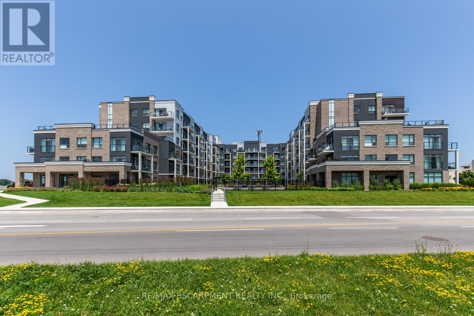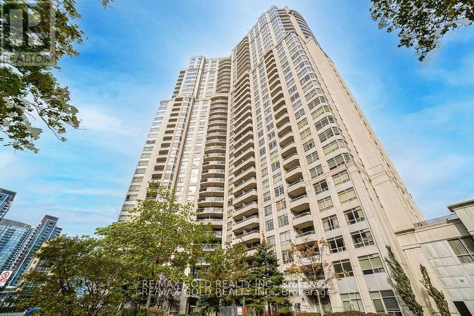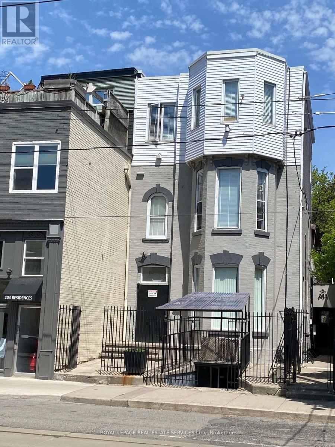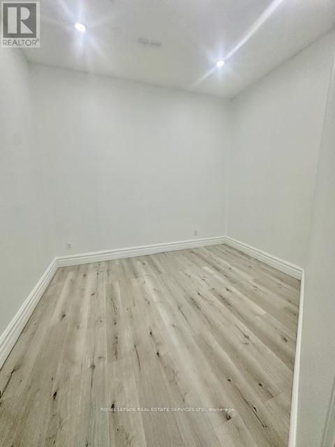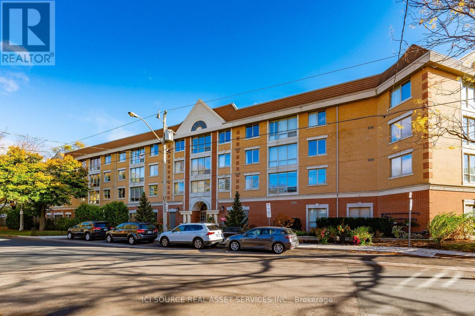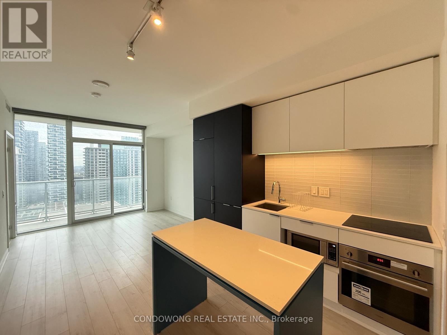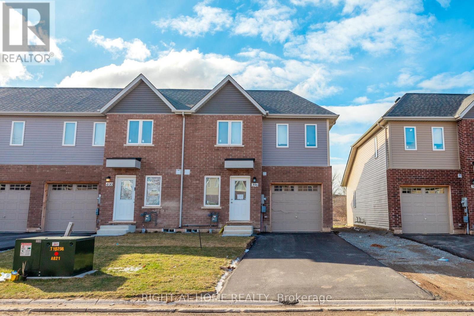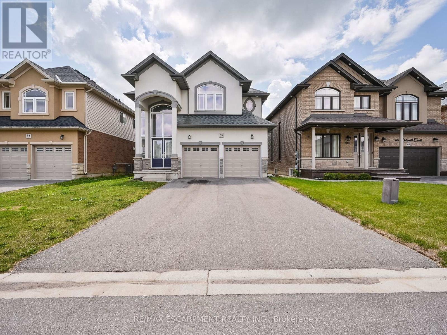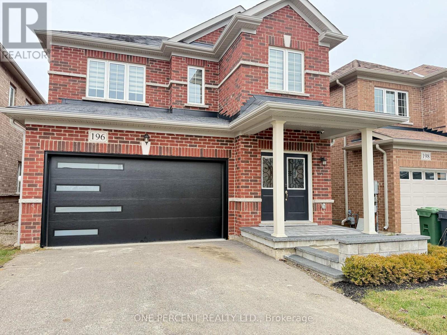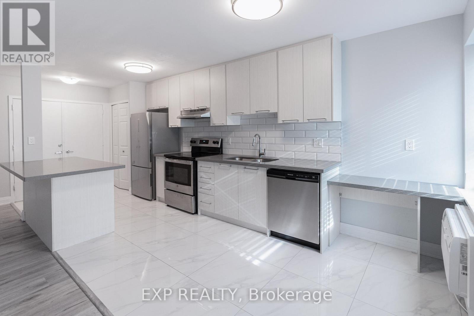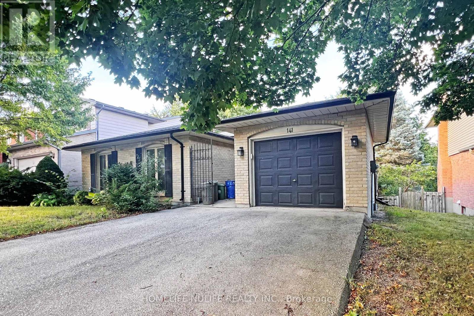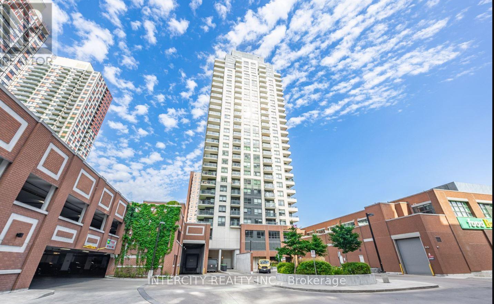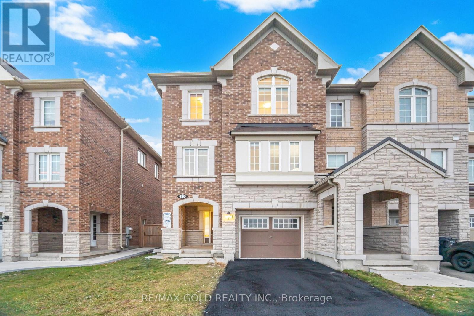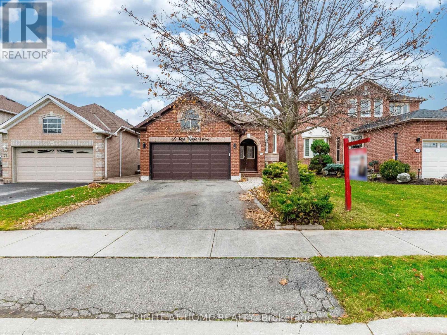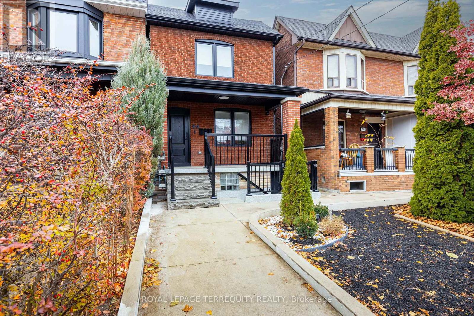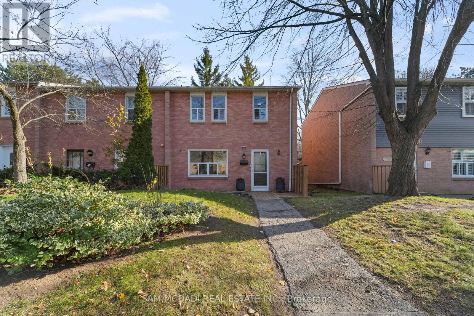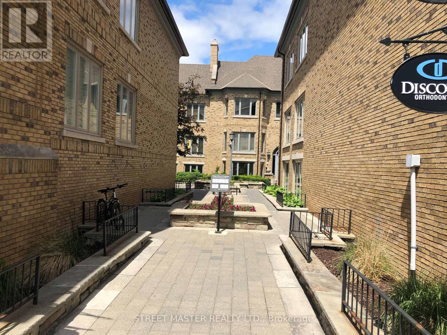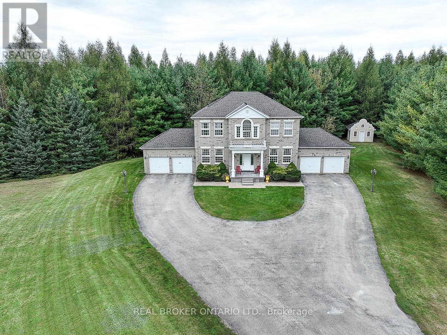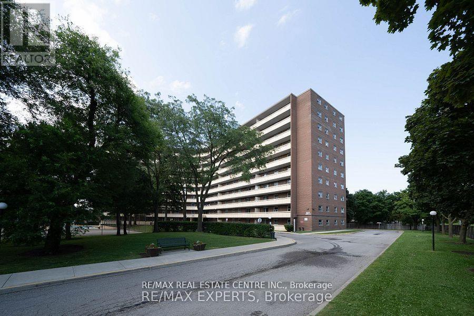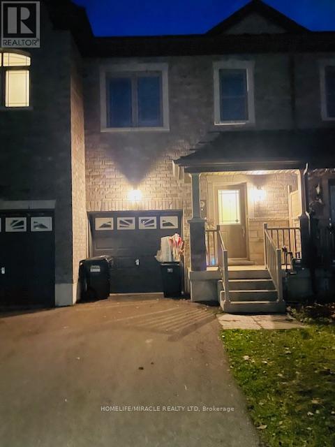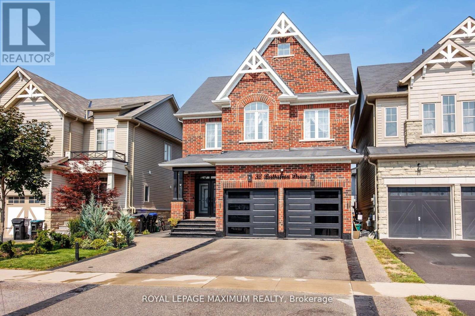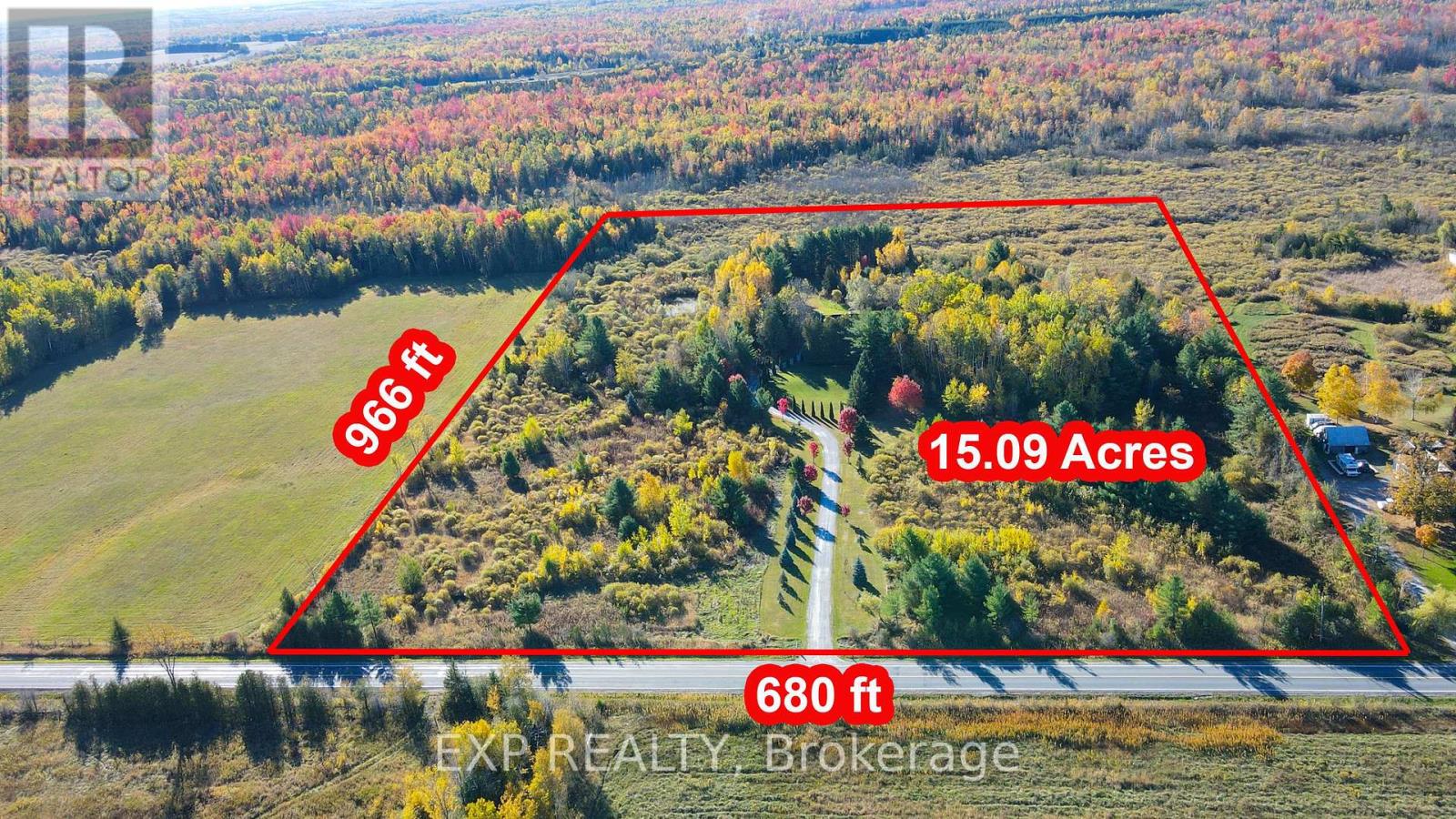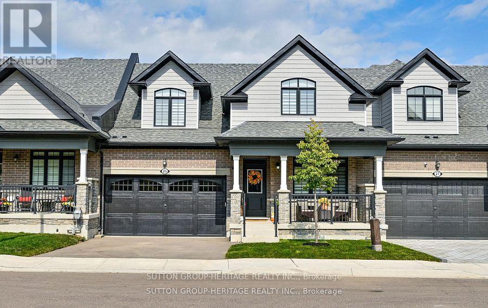618 - 188 Fairview Mall Drive
Toronto, Ontario
Beautiful 2-Bedroom 2-Bathroom Condo At Verde! Stylish And Spacious East-Facing Unit With A Functional Open-Concept Layout And Laminate Floors Throughout, Featuring A Modern Kitchen With Stainless Steel Appliances, Large Centre Island, And Expansive Double Balcony Perfect For Morning Coffee Or Evening Relaxation. Includes One Parking Space. Located In The Prime Fairview Mall Neighbourhood, Just Steps To Fairview Mall, Don Mills Subway Station, TTC, Public Library, And Minutes To DVP, Hwy 401/404, Schools, Parks, And All Major Conveniences - Offering The Perfect Blend Of Comfort, Style, And Urban Accessibility! (id:61852)
Avion Realty Inc.
237 - 5055 Greenlane Road
Lincoln, Ontario
Stunning 2 Bed 2 Bath unit in sought after Utopia Condos by award winning developer New Horizon. Features stainless steel appliances, in-suite laundry, geothermal heating/cooling, 1 locker & 1 underground parking space! Close to the QEW, shopping, parks & trails, restaurants, Lake Ontario, and endless wineries. (id:61852)
RE/MAX Escarpment Realty Inc.
3205 - 35 Kingsbridge Garden
Mississauga, Ontario
Great Location in the Heart of Mississauga 2Beds & 3Bath over 2000 sqft Corner unit. 2Parking. View Of The City & Sunset! Very Spacious Layout With Open Concept Living Room, Family Room & Dining Room. Huge Primary Bedroom With 4pc Ensuite & Walk-In Closet. 5 Star Building!30,000 Sq Ft Recreation Centre, Enjoy The State Of The Art Facilities. your maintenance fee covers all utilities and full access to all of the world-class amenities that Skymark is famous for, including an indoor pool and even a bowling alley! Ideally located in the heart of Mississauga, you're just minutes from Square One, major highways, Steps to New LRT. Close To Shopping, 24 Hrs Convenience Stores Tenant responsible to all the utility bills. (id:61852)
RE/MAX Gold Realty Inc.
106 - 206 Carlton Street
Toronto, Ontario
Great Opportunity To Rent A Nice Room, Prime Old Cabbagetown 3-Storey Property. All-Inclusive: High Speed Internet, All Utilities, Laundry Room, Modern Kitchen & Bathroom. Desirable Downtown Living, Step To TTC, Minutes To Subway, Coffee Shop, Restaurants, Supermarket, Hospital, All Amenities. Cleaner Comes Once a Week For Cleaning Of Kitchen, Bathroom, And Common Area. 2 Bath & 1 Kitchen Shared by Tenant on The Same Floor. (id:61852)
Royal LePage Real Estate Services Ltd.
303 - 206 Carlton Street
Toronto, Ontario
Great Opportunity To Rent A Nice Private Room ON 3RD FLOOR MALES ONLY, Prime Old Cabbagetown 3-Storey Property All-Inclusive: high speed Internet, All Utilities, Laundry Room, Modern Kitchen & Bathroom. Desirable Downtown Living, Step To TTC, Minutes To Subway, Coffee Shop, Restaurants, Supermarket, Hospital, All Amenities. Cleaner Comes Once A Week For Cleaning Of Kitchen, Bathroom, And Common Area. Exclusive ROOFTOP Patio/Deck For The 3RD Floor Tenant Only. 1 Bath & 1 Kitchen Shared By Tenant On The Same Floor. (id:61852)
Royal LePage Real Estate Services Ltd.
316 - 211 Randolph Road
Toronto, Ontario
Light-filled 2 bedroom, 2 baths Family Condo in Prime Leaside. Renovated and Well-Kept East-Facing Unit with Custom Built-in Wall-Shelving Systems, Hardwood Floors and Pot Lights in All the Rooms. Close to Great Schools, Biking Trails, Shopping, Steps from the New LRT; a Pet-Friendly Building. Status Certificate Available. Fridge, Stove, D/W, Washer, Dryer, a Wall-Mounted Television, California Shutters. The Hot Water Tank is a Rental. *For Additional Property Details Click The Brochure Icon Below* (id:61852)
Ici Source Real Asset Services Inc.
1905 - 33 Helendale Avenue
Toronto, Ontario
Welcome To White Haus, This 1 Br + Den With 9Ft Ceilings, Open Concept Living And A Balcony Large Enough To Entertain. Floor To Ceiling Windows, Modern Kitchen And Quartz Countertops, Build-In Appliances, Laminate Throughout. Steps Away To Yonge And Eglinton Subway, Stock Tc., Cafes, Entertainment. Amenities Including 24 Hour Concierge, Gym, Event Kitchen, Artist Lounge, Games And Outdoor Garden On The 3rd Floor. (id:61852)
Condowong Real Estate Inc.
396 Chaffey Street
Welland, Ontario
Spacious 3-Bedroom Corner Freehold Townhome In Desirable South Welland! Bright Open-Concept Layout With Large Windows Bringing In Plenty Of Natural Light. Modern Kitchen Features Stainless Steel Appliances, Ample Cabinetry & Counter Space. Main Floor Primary Bedroom With Semi-Ensuite Bath For Added Convenience. Two Generous Bedrooms Upstairs Provide Extra Space For Family Or Guests. Located Close To Schools, Parks, Shopping & All Amenities. Easy Access To Niagara Falls, Major Highways & The U.S. Border. (id:61852)
Right At Home Realty
56 Dolomiti Court
Hamilton, Ontario
Welcome To Your Dream Home, Nestled In A Charming, Family-Friendly Neighborhood. This Exquisite 4 Bed, 2.5 Bath Home Features Soaring Ceilings And A Stunning Open-Concept Main Floor, Highlighted By A Cozy Fireplace In The Living Room. A Beautiful Spiral Staircase Leads To The Upper Level, Where You'll Discover A Spacious Primary Bedroom Complete With A 5-Piece Ensuite And A Spacious Walk-In Closet. Unfinished Basement For Storage. Conveniently Located Near Highways, Schools, Shopping Centers, Transit & Parks. (id:61852)
RE/MAX Escarpment Realty Inc.
196 Werry Avenue
Southgate, Ontario
Welcome to 96 Werry Ave, in charming Dundalk, a move-in ready three bedroom, three bathroom family home on a large pool size lot (with minor variance approval in place). Built in 2020 and better than new, this property was fully upgraded in 2024/2025 with high-end appliances, modern window coverings, updated light fixtures, new flooring and fresh paint throughout. The open concept main floor is bright and functional, offering an easy flow for everyday living and entertaining.There is no sidewalk out front, with parking for four cars in the driveway plus two more in the attached garage. Exterior updates include a new garage door with opener, a custom flagstone front porch and fresh sod laid in 2025, giving the home a crisp, finished look.The backyard is a true highlight. The fully fenced yard features low-maintenance composite fencing and a walkout from the kitchen to a custom 19' x 20' concrete patio with glass railings. This is a showpiece outdoor living space, complete with an impressive built-in outdoor kitchen with pizza oven and gas BBQ, designed for serious entertaining and relaxed family nights at home.Located in a peaceful, family-oriented neighbourhood, this is a clean, fully updated, well-maintained home with nothing left to do but move in and enjoy. (id:61852)
One Percent Realty Ltd.
508 - 579 Clare Avenue
Welland, Ontario
Receive the 4th month rent FREE!!! Modern, 2-bedroom apartment on the fifth floor of a well-maintained building with elevator access. This bright unit features stylish finishes, brand new stainless steel appliances, contemporary cabinetry, hard surface flooring, and a fresh, neutral colour palette throughout. Heat and water are included; tenant pays hydro. Card-operated laundry in the building. Parking available for $25/month. Pet-friendly with restrictions. Smoke-free unit. Excellent location close to schools, shopping, transit, and everyday amenities. Applicants must provide full credit report, proof of income, and completed application. Layouts may be slightly different but the finishes are the similar. (id:61852)
Exp Realty
141 Castlegrove Boulevard
London North, Ontario
Imagine Your Dream Investment Coming To Life with This Spacious Back-split Home, Featuring Wrap Around Patio With A Private Backyard. Just Less Than A 10-minute Walk From The University Of Western Ontario! Nestled In A Highly Sought-after And Peaceful Neighbourhood, This Property Is A Minute's Walk To The Bus Stop And Is Close To All Major Amenities, Including Grocery Stores And Costco. This Is A Furnished Rental House, And All Furnitures Are Part Of The Sale. All Five Rooms Are Currently Rented To UWO Students, Ensuring A Steady Rental Income. With Its Prime Location And Desirable Features, This Property Is Truly A Gem. Don't Miss This Rare Opportunity! (id:61852)
Homelife Nulife Realty Inc.
2504 - 1410 Dupont Street
Toronto, Ontario
Stunning Unobstructed 270 Degree City Views In A Brand New Building Conveniently Located At Dupont/Lansdowne 2 Bedrooms 2 Washrooms With Deep Soaker Tub. Excellent Building Amenities Include Gym & Security; Food Basics & Shoppers. Ample Parking For Visitors. Close To All Major Amenities And T.T.C. (id:61852)
Intercity Realty Inc.
75 Baycliffe Crescent
Brampton, Ontario
Come & Check Out This Very Well Maintained End Unit Freehold Townhouse With Private Driveway. Comes With Walk-Out Finished Basement With One Bedroom & Full Washroom. Second Floor Features Spacious Family Room, Combined Living & Dining Room. Upgraded Kitchen Is Equipped With Quartz Countertop, S/S Appliances & Breakfast Area. Third Floor Features 3 Good Size Bedrooms & 2 Full Washrooms. Master Bedroom With Ensuite Bath & Walk-in Closet. Close To all Amenities: School, Park, Library, Transit & Walking Distance To Mount Pleasant Go Station. (id:61852)
RE/MAX Gold Realty Inc.
69 Red Maple Drive
Brampton, Ontario
Beautiful detach Double car garage, bungalow in excellent neighbourhood, close to school, parks, grocery and other amenities. House boasts spacious living dining room, family size eat-in kitchen with modern cabinets, walk out to large yard; huge master bedroom with walk in closet, great layout. Lower level is fully finished with excellent nanny suite opportunity; Open concept living dinning area, and has two spacious bedrooms and full washroom. (id:61852)
Right At Home Realty
2 - 94 Earlscourt Avenue
Toronto, Ontario
Welcome to your new home on Earlscourt Ave in the heart of Toronto! Be the first to live in this newly renovated 2nd floor unit. The well-appointed kitchen features sleek appliances and plenty of cabinet space. Retreat to the tranquil bedroom, which boasts generous closet space and beautiful light through the large windows. The stylish bathroom is designed with contemporary fixtures. Location is key, and this rental does not disappoint. Situated in a family-friendly neighborhood, you are just moments away from trendy cafes, grocery stores, and boutique shopping. Enjoy leisurely strolls in nearby parks or explore the bustling streets filled with culture and excitement. With convenient access to public transit, commuting to downtown Toronto is a breeze. This rental is ideal for professionals, couples, or anyone looking for a comfortable and accessible urban lifestyle. Don't miss the opportunity to make this charming space your own! Schedule a viewing today and experience everything this fantastic location has to offer. (id:61852)
Royal LePage Terrequity Realty
132 - 1050 Shawnmarr Road
Mississauga, Ontario
Welcome to 1050 Shawnmarr Rd, Unit 132 - a mature, executive end-unit townhome in the heart of West Port Credit. This charming and strategically located home offers bright, versatile living just steps from Rhododendron Gardens Park, Lake Ontario, and scenic waterfront trails. Enjoy the calm of the lakefront or stroll to downtown Port Credit to experience its vibrant shops, cafés and restaurants. The inviting living and dining area features large windows that fill the space with natural light, complemented by rich hardwood flooring. The functional kitchen includes ample storage, backsplash, ceramic flooring, and a double sink overlooking the private backyard. Upstairs, you'll find three bedrooms with hardwood flooring and closets, along with an 5-piece bathroom featuring a double vanity and rainfall shower/tub combo. The finished lower-level apartment, renovated four years ago, offers excellent flexibility with its own kitchen, living/dining area, bedroom, 3-piece bathroom, laminate flooring, pot lights, and separate entrance - ideal for rental income or extended family living. Significant recent upgrades include a full HVAC overhaul with an efficient heat pump system, tankless water heater, NEST thermostat, and refreshed attic insulation, creating a low-maintenance and energy-efficient home. Additional features include two underground parking spaces and a private stone patio. Located minutes from the Port Credit GO Station, top-rated schools, marinas, parks, and major highways - including the QEW, 403, and upcoming Hurontario LRT - this home offers exceptional convenience. Live upstairs and rent the basement, or live in the lower level and save - an unique opportunity in one of Mississauga's most desirable neighbourhoods. (id:61852)
Sam Mcdadi Real Estate Inc.
200 - 1a Conestoga Drive
Brampton, Ontario
Individual Furnished Office is Available For Sublease $1299 (all inclusive) + HST In Brampton, Where The Most Prestigious Business Offices Are Located. Shared Kitchen and private bathrooms. The Office Is Located On The Main Floor. This Office Is Nicely Set Up With a Desk/ 6 Chairs meeting table. Loads Of Parking Are Available. Suitable For Lawyers, Accountants, Mortgage Specialists, Etc. as Per The Office Setup. Located Near Kennedy/Conestoga Area.Pictures are for the illustration purpose only. (id:61852)
Street Master Realty Ltd.
10 Costner Place
Caledon, Ontario
Welcome To 10 Costner Place In The Prestigious Community Of Palgrave. Exhilarating Estate Property On Top Of A Hill With Multiple Beautiful Landscapes Nearby. Very Serene Surroundings Containing Beautiful Nature, Animals And Vibrant View Of The Sky. Upon Entering You Will Be Greeted With An Abundance Of Natural Light And Views Of Lush Greenery Through The Large Windows. Hardwood Floors Throughout The Main Floor and Second Floor With Tiles In The Kitchen and Basement. A Cozy Fireplace To Relax Beside And View the Nature In The Backyard Through The Large Windows. The Basement Is The Perfect Space For Entertainment. Outdoor Access From Kitchen & Family Room Leads To The Deck With A B/I BBQ With Gas Connection, A Stunning Gazebo And A Backyard Shed. And Not To Forget The Caledon Trailway Path Right Next Door. Easy Access To Trails, Golf Courses & Caledon Equestrian Park, Close To Palgrave Park & Equestrian Park, Bolton, Orangeville, Schomberg, & Tottenham. (id:61852)
Real Broker Ontario Ltd.
207 - 3577 Derry Road
Mississauga, Ontario
Clean and Freshly Painted 2 bedroom unit located within steps to shopping, restaurants, transit, Pearson International Airport and many more! Conveniently located close to all major amenities! This spacious floor plan features large rooms with an open concept living/ dining area! walk out to a large balcony! Large Laundry room with extra storage! Easy access to public transit, highways 427/401 /407/409! (id:61852)
RE/MAX Real Estate Centre Inc.
71 Batteaux Street
Barrie, Ontario
Welcome To This Bright End Unit Townhome Located In Barrie's Highly Desirable Ardagh Bluffs Community! The Main Floor Features 9ft Ceilings, Large Foyer And A Powder Room, Upgraded Kitchen With Quartz Countertops, Large Island And Stainless Steel Appliances. Open Concept Living Space With A Walk Out To The Private Deck And Fully Fenced Backyard With Access Gate To Visitor Parking Area. 3 Well Appointed Bedrooms On The Second Floor. Master Bedroom Has A 3 Piece Ensuite And Walk In Closet. Enjoy Convenient Second Floor Laundry!! Offers Ample Basement Storage! Perfect For Family, Young Couple, Business Professional, Temporary/Permanent Job Relocation. Easy Commute To GTA, Minutes To The 400, Schools, Parks And Shopping. Recently updated, carpet-free home - clean, bright, and ready for immediate move-in. (id:61852)
Homelife/miracle Realty Ltd
32 Battalion Drive
Essa, Ontario
Meticulously Cared For & Completely Turn-Key! Introducing this lovely 4-bedroom home in a great family neighbourhood with so many upgrades!. The stunning open-concept main floor layout offers a huge family-sized eat-in kitchen with an oversized breakfast bar, accompanied by the bright and spacious family room. This space features pot lights throughout, upgraded hardwood and porcelain tile floors, as well as convenient direct access to the double-car garage. The second floor offers a large primary bedroom with a walk-in closet, and an oasis-style en-suite bathroom with a large soaker tub and a stand-up shower. In addition, the second floor offers three generously sized bedrooms featuring gorgeous cathedral ceilings, large windows, a 4-piece washroom, and a convenient second-floor laundry room. Entertainers, step outside, and appreciate the professionally landscaped backyard featuring a gorgeous stone patio with virtually no yard maintenance - perfect for the summer BBQ with family and friends! Strategically located 15 minutes to Barrie, this offers the perfect balance of rural charm with suburban convenience! Bonus - Basement has been framed and is ready for your creative spin! Upgrades: Epoxy Walls and Jewel Stone in the Garage (2025). Front Door + Garage Door (2024), A/C (2024), Foundation (2023), Rear Patio (2023) Original - Roof, Windows, Furnace Lease to Own - Water Heater (Approx $68.00/month) (id:61852)
Royal LePage Maximum Realty
8327 Old Homestead Road
Georgina, Ontario
Welcome to 8327 Old Homestead Rd, a timeless Royal Homes bungalow (2001) set on 15 acres of serene countryside with 680 ft of frontage and nearly 1,000 ft of depth. A winding, tree-lined driveway leads to over 4,500 sq. ft. of finished living space, perfectly blending tranquility, comfort, and functionality. Inside, the main level features 4 spacious bedrooms, 2 bathrooms, a dedicated home office, a formal dining room, and two family rooms offering space for both relaxation and entertaining. Large windows frame the natural beauty outdoors, while the open-concept design and warm finishes create an inviting atmosphere. The bright walk-out basement extends your living space with 2 additional bedrooms, 2 bathrooms, a full kitchen, and an open family area-ideal for multi-generational living or guest accommodations. Step outside to enjoy the expansive deck, lush forest, and private walking trails. A barn and garden shed offer storage, workspace, or potential for a hobby farm. The circular driveway accommodates 6+ vehicles with ease. With high-speed internet, you can enjoy peaceful country living without sacrificing modern comfort. Ideally located minutes from Hwy 48, Lake Simcoe, marinas, schools, and shops, this move-in-ready rural retreat is less than 60 minutes from the GTA. (id:61852)
Exp Realty
25 Ballinger Way
Uxbridge, Ontario
Spectacular Bungaloft Townhome Backing to Ravine in Uxbridge. Beautiful finishes with Hardwood Floors, Crown Moldings, Pot Lights, Upgraded Trim and baseboards. Main floor Primary Bedroom with large 4 Pce double sink Glass shower ensuite and Walk in Closet. Kitchen with 10' ceilings open to Great Room with Vaulted Ceilings and Gas Fireplace. Main floor Laundry with Inside access to the double Garage. Unfinished walk-out basement with 9'ceilings. Custom Power Blinds throughout. (id:61852)
Sutton Group-Heritage Realty Inc.
