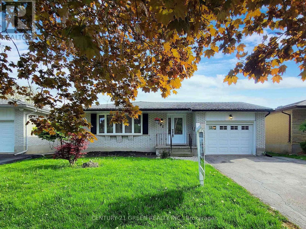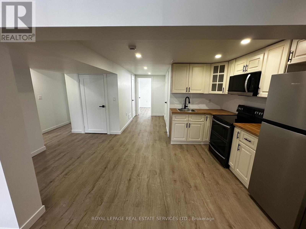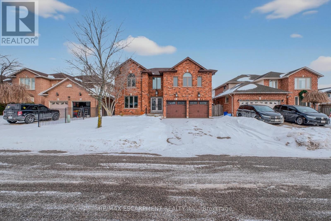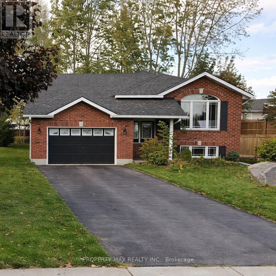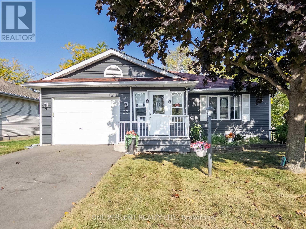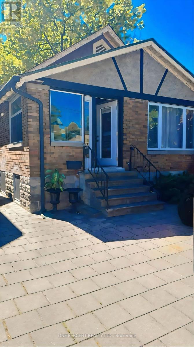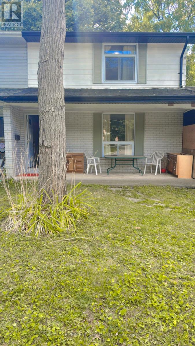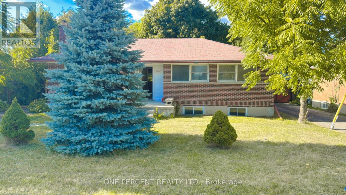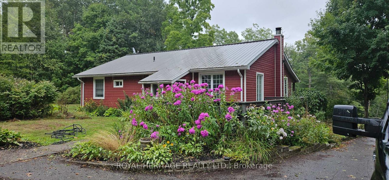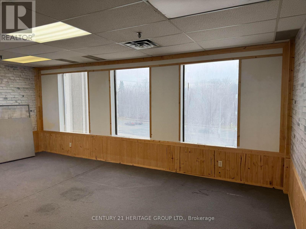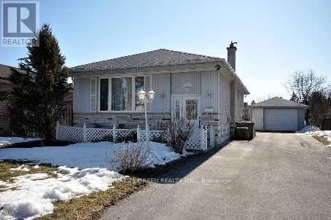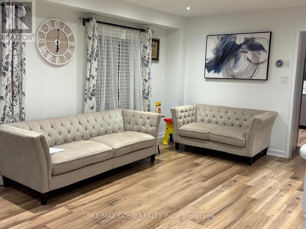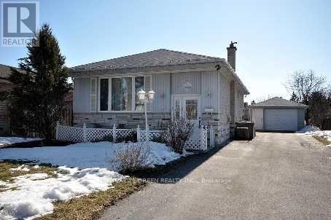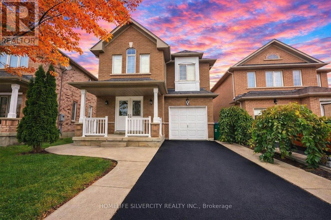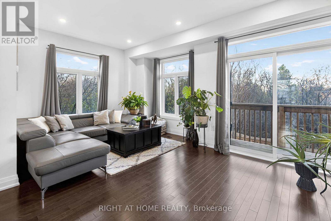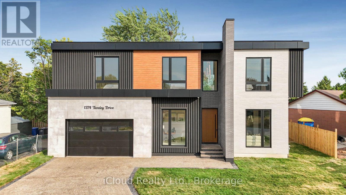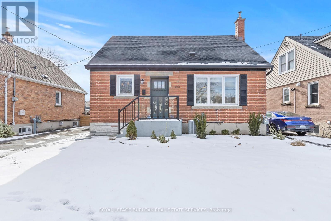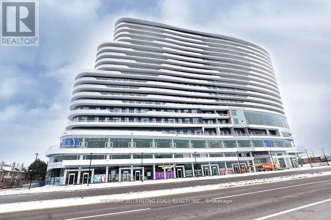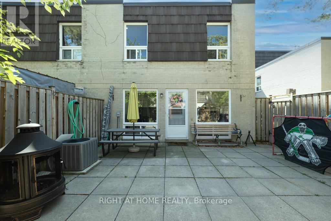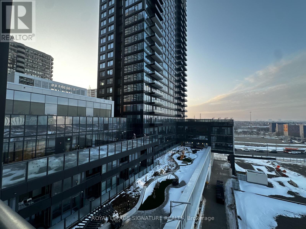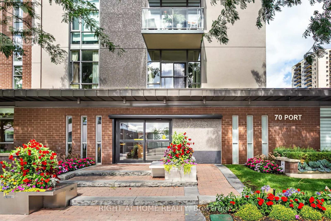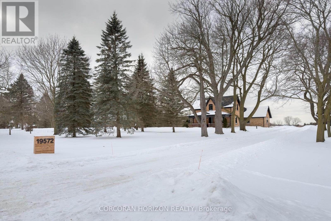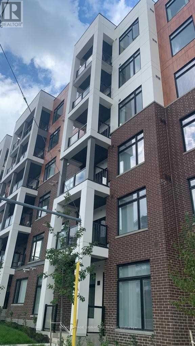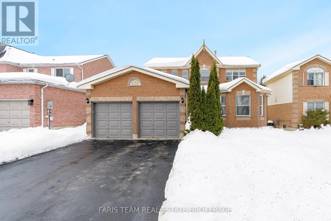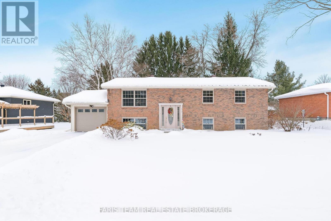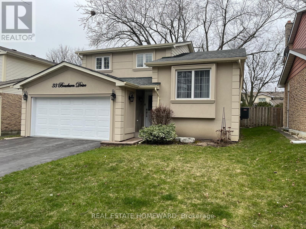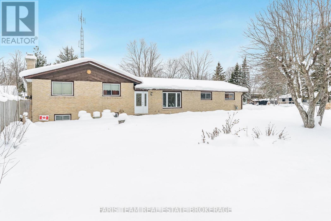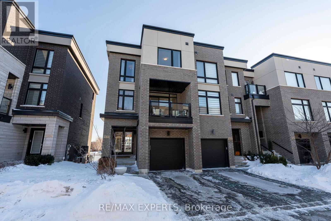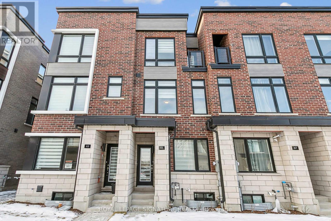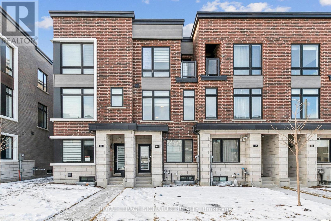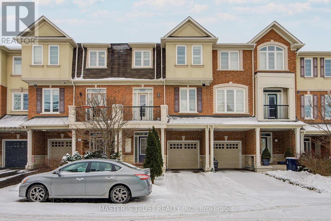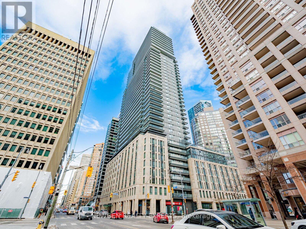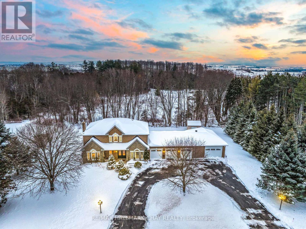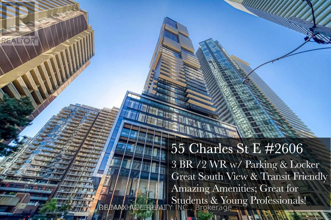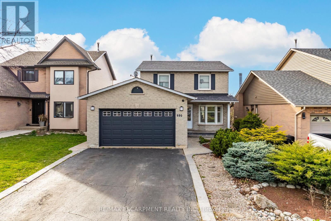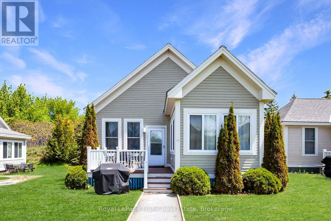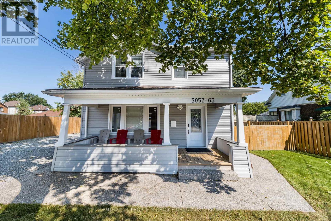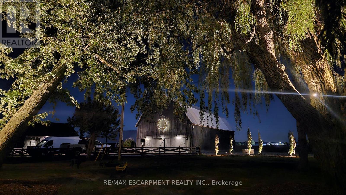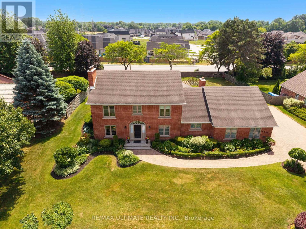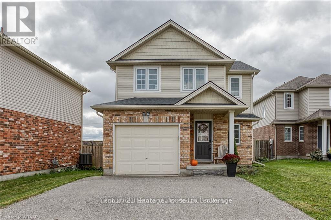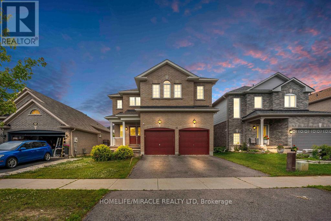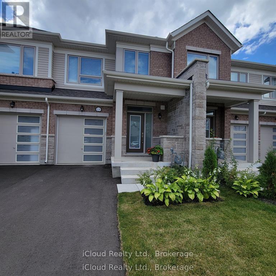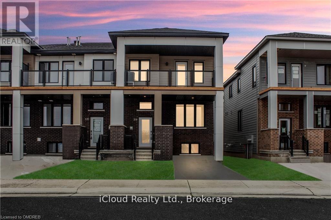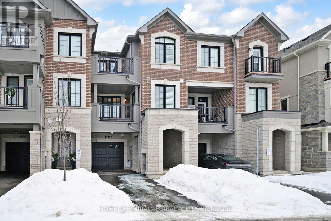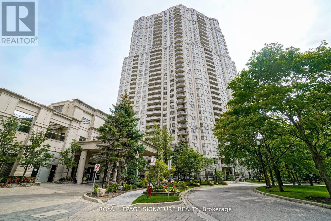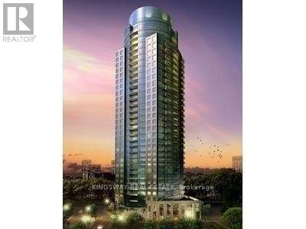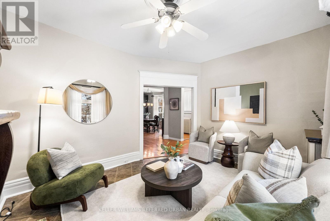591 Dogwood Lane
Waterloo, Ontario
Welcome to Dogwood Lane! This Bungalow is on a Family Oriented, Quiet Street. Living & Dining Room has Hardwood Floors and Natural Lighting. Kitchen Features Ceramic Floors, Quartz Countertop and Backsplash. Primary Bedroom has Parquet Floors and Closet. 2nd & 3rd Bedrooms Have parquet floors and closets & separate laundry on main floor. 2022 Renovated 2 bedroom basement features separate entrance & separate laundry, Vinyl Floors, pot lighs and fireplace making it the perfect place to watch movies with the family. Bathroom features ceramic floors, vanity, and gorgeous claw foot soaker tub. The large backyard is the perfect place for entertaining and is beautifully landscaped. A/C Heat Pump Aug 2023, tankless water heater Aug 2023, furnace aug 2023, roof insultation Aug 2023, Water purifier June 2023, water filter June 2023, leaffilter aug 2023, Clsoe to 401, schools, shopping, walking distance to university of waterloo. Nothing to do here but move in and enjoy! (id:61852)
Century 21 Green Realty Inc.
Lower - 35 Karen Crescent
Hamilton, Ontario
Located in the highly sought-after West Mountain area, this 2-bedroom, 1-bathroom lower level home offers unbeatable convenience. Featuring 100 AMP breakers, a durable metal roof, a new furnace and central air, as well as updated windows, newly renovated, this property is what you could call home for the years to come. Inside, you'll find new vinyl floors that add character and charm. Within walking distance to parks and schools, and offering easy highway access, this opportunity wont last long! Tenant pays 40% of utility. No Smoking. (id:61852)
Royal LePage Real Estate Services Ltd.
41 Candor Crescent
Hamilton, Ontario
Welcome to a remarkable residence where luxury, craftsmanship, and thoughtful design come together seamlessly. This expansive 4-bedroom home offers an impressive array of premium features tailored for refined living and everyday comfort. From the moment you enter, you'll appreciate the quality finishes throughout. Rich hardwood flooring and ceramic tile with a natural wood grain finish add warmth and durability, complementing the home's timeless aesthetic. The gourmet kitchen is a chef's dream, featuring high-end appliances, including a convection and steam wall oven, abundant cabinetry, premium countertops, and generous prep space-perfect for entertaining or family meals. A private elevator services the home, including direct access from the two-car garage, adding exceptional convenience and accessibility. The driveway accommodates four additional vehicles, ideal for guests and growing families. Comfort extends throughout with two gas fireplaces-one on the main floor and another in the basement living area. The spacious primary suite is a private retreat, complete with two walk-in closets and a spa-inspired ensuite featuring a step-in tub and a luxurious steam sauna shower for ultimate relaxation. Three additional bedrooms provide flexibility for family, guests, or a home office. The basement offers excellent potential for an in-law suite conversion, providing space for a separate living area while maintaining privacy. Step outside to your backyard oasis. The inground pool is surrounded by a beautifully designed, low-maintenance yard with artificial grass, allowing you to enjoy pristine outdoor living without the upkeep. Located in one of Stoney Creek's most desirable communities, with convenient access to highways, schools, parks, and amenities, this exceptional property delivers luxury, space, and lifestyle in one impressive package. (id:61852)
RE/MAX Escarpment Realty Inc.
12 Christopher Court
Belleville, Ontario
This beautifully maintained raised bungalow is nestled on a quiet cul-de-sac in one of Belleville's most desirable neighborhoods, offering the perfect blend of space, comfort, and convenience for families. Step into a bright foyer with direct access to the attached 1.5-car garage, then move up to the spacious open-concept living and dining area featuring vaulted ceilings, hardwood floors, and large windows that bathe the space in natural light. The large eat-in kitchen is equipped with a peninsula, stone and glass backsplash, central vac sweep inlet, and patio doors leading to a deck overlooking a generous backyard-perfect for entertaining and summer barbecues. The main floor also features three well-appointed bedrooms and a 4-piece bathroom with semi-ensuite access. The fully finished lower level offers two additional bedrooms, a laundry/utility room, and a luxurious spa-style bathroom complete with heated ceramic floors, a gas fireplace, hidden TV, two-person air tub with massage jets and chromatherapy lighting, 5.1 surround sound, an 8' walk-in shower, heated towel rack, and stunning custom stonework. A true standout feature is the 23-foot private home theatre, fully outfitted with a projector, screen, recessed lighting, 7.1 surround sound, a receiver system, bar fridge, and a popcorn machine for the ultimate cinematic experience. Located close to the Quinte Wellness Centre, CAA Arena (home of the Belleville Senators), top-rated schools, parks, shopping, public transit, and with quick access to Highway 401, this home offers exceptional lifestyle convenience. Additional updates include shingles replaced in 2018 and added insulation in the basement for improved energy efficiency. A rare opportunity to lease a move-in-ready home that offers both luxury and practicality in a prime location. (id:61852)
Property Max Realty Inc.
22 Heritage Drive
Prince Edward County, Ontario
This home has been thoughtfully updated throughout and is move-in ready. It offers 2 spacious bedrooms plus 2 bathrooms. The layout boasts a welcoming living room, a formal dining room, and a family room with a cozy gas fireplace. Updates done within the last 5 years include: Roof, Siding, Deck, Gazebo, Front Deck, Driveway, All Windows including triple pane at the rear, Patio Doors, Flooring, Broom Closet, Ensuite Bathroom, On-demand Hot Water Heater, Renovated Kitchen and new appliances, walk-in shower, Laundry Room with raised machines for easy access, Washer & Dryer. Living here means being part of a friendly community with access to a heated inground pool, tennis and pickleball courts, horseshoe pits, lawn bowling, multi-use rooms, and plenty of clubs and activities to enjoy at the community centre. Just steps away you'll find Wellington Golf Course and the Millennium Trail, perfect for outdoor enthusiasts. The town of Wellington provides all your everyday essentials, while the surrounding County is home to award-winning wineries, breweries, restaurants, and some of Ontario's best beaches. (id:61852)
One Percent Realty Ltd.
13 Moir Street
London North, Ontario
Do not look any further! Welcome to 13 Moir St, a beautiful and versatile detached raised ranch-style bungalow perfect for investors or first-time buyers. The main floor features a separate foyer that creates a warm and welcoming entrance, 3 spacious bedrooms, a 3-piece bathroom, a bright sunroom, and a full kitchen complete with stove, fridge, dishwasher, microwave, and laundry connections if you wish to add another set. The walk-up basement with separate entrance offers an additional 3 bedrooms, 3-piece bathroom, living area, and a second full kitchen with stove, fridge, dishwasher, microwave, pantry area, plus a laundry room-with all rooms and the living area featuring above-grade windows that fill the space with natural sunlight, create a bright, airy feel and inviting atmosphere-making it an excellent in-law suite or separate living quarters. Outside, enjoy a huge backyard and a private driveway that accommodates up to 6 cars. Ideally situated within walking distance to Western University, this property is also close to top schools such as Eagle Heights Public School, Jeanne-Sauvé Public School, London Central Secondary School, and Catholic Central High School, as well as Victoria Hospital, Victoria Park, and Springbank Park. A variety of dining and lifestyle options are nearby, including Dimi's Greek House and Asher's Lounge & Patio, and with downtown just minutes away, you'll enjoy easy access to cultural venues like the Grand Theatre, along with excellent transit connections across the city and accessibility for students and professionals alike. With no rental items and an owned tankless hot water system, this property offers true peace of mind. Don't miss this incredible opportunity. Book your private showing today! (id:61852)
One Percent Realty Ltd.
873 William Street
London East, Ontario
Location, location, location! Don't look any further. Welcome to 873 William Street, perfectly situated in one of Londons most sought-after neighbourhoods, offering both timeless character and unbeatable convenience, where tree-lined streets meet unbeatable proximity to Western, downtown, and all the amenities you need; this delightful semi-detached two-storey home is perfect for first-time homebuyers or savvy investors and features a bright east-facing living and dining area with a large window, a spacious eat-in kitchen with breakfast bar and walkout to a beautiful deck overlooking a huge, fully fenced backyard, a convenient main-floor powder room, three sun-filled bedrooms and a full three-piece bath upstairs, and a finished lower level offering two additional bedrooms with above-grade windows, a three-piece bath, and a large recreation area, all complemented by a double garage and driveway with space for four cars; ideally located within walking distance to Western University's vibrant campus, just minutes from Victoria Hospital, University Hospital and St. Josephs Health Care, close to top-rated schools like University Heights Public School and John Paul II Catholic Secondary, as well as parks, library, transit, upscale dining downtown, shopping, art, and entertainment. This is an extraordinary opportunity in a prime location, so don't miss it. Book your private showing today! (id:61852)
One Percent Realty Ltd.
1200 Huron Street
London East, Ontario
Don't look any further! Welcome to 1200 Huron St! Discover this charming detached raised Ranch-style bungalow featuring 3 bedrooms and 1 bathroom on the main floor plus 3 bedrooms, 1 bathroom, and a kitchen in the lower level, complete with a separate entrance from the backyard, offering excellent potential for a Savvy Investor or first-time home buyer. The main floor showcases a bright and inviting living area with a large south-facing window that fills the space with natural light, while the kitchen enjoys its own oversized window overlooking the backyard. Bedrooms throughout the home are also well lit, each with their own window for comfort and brightness. The lower level provides a full living, dining, and kitchen area, along with additional bedrooms and a bathroom-all with above-grade windows-making it perfect for an in-law suite, multi-generational living, or extended family use. Step outside to enjoy a huge backyard, ideal for entertaining or relaxing in the heart of a family-friendly neighborhood. Located close to Western University, Montcalm Secondary School, Hillcrest Public School, Gibbons Park, Beacock Library, and LHSC University Hospital, plus popular dining and entertainment like Dimi's Greek House, Covent Garden Market, and The Rec Room, this home combines comfort, versatility, and an unbeatable location. Dont miss this incredible opportunity. Book your private showing today! (id:61852)
One Percent Realty Ltd.
10175 Highway 41 Highway
Addington Highlands, Ontario
Price Reduction!!!! Welcome to 10175 Highway 41 in Kaladar. Privacy awaits this lovely 5 Bedroom 2 bath home with a walkup basement. Sit by the pool on hot summer days and enjoy the tranquility of your beautiful yard with perennial gardens. Home has updated kitchen, baths, Maibec wood siding and metal roof! The home sits on a .71 acre lot and is a one owner home. Short commute to Kingston, Napanee and Belleville. Plenty of recreational trails around for 4 wheeling and snowmobiling. Don't miss this very private oasis located in the village of Kaladar. Make it yours! This home also comes with new siding and trim for a garage that was not built. (id:61852)
Royal Heritage Realty Ltd.
209 - 4544 Dufferin Street W
Toronto, Ontario
Welcome to Unit 209 at 4544 Dufferin Street, located in North York, between Dufferin and Finch Avenue West. This bright, 1,165 square foot office is on the second floor of a professional plaza, with a windows facing the street. Parking is available, and the gross lease is $3,100 per month, covering TMI, utilities, and all taxes. The lease term is one year, transitioning to a month-to-month tenancy after, with a 60-day notice required for both tenant and landlord. The unit is being leased as-is, ready to accommodate your business needs. Please note, no subletting is allowed. The unit is being leased as-is, ready to support your business. (id:61852)
Century 21 Heritage Group Ltd.
Bsmt - 9 Ridgetop Avenue
Brampton, Ontario
Available Basement Apartment of Detached Raised Bungalow W/ 3 Bedroom In The Quiet Northwood Park Area. Lower Level Feat: 3 Bedrooms, 3Pc Bathroom, Spacious Eat-In Kitchen, And Living Room. Above Grade Windows To Allow For Natural Light. Large Backyard With Deck. 2 Car Parking Available In Driveway. Tenants Will Have Separate Private Entrance. (id:61852)
Century 21 Green Realty Inc.
180 Hampshire Way
Milton, Ontario
Well-maintained 3-bedroom home featuring open-concept living and dining, spacious eat-in kitchen with ceramic floors, backsplash, valance lighting & walkout to fully fenced yard with reinforced concrete patio. Primary bedroom with 4-pc ensuite. Laminate flooring throughout main and second floors. Finished basement offers additional living space. Garage with overhead storage and interior access. Great family-friendly location close to schools, parks, shopping &major highways. (id:61852)
RE/MAX Gold Realty Inc.
9 Ridgetop Avenue
Brampton, Ontario
Excellent Opportunity-For First Time Buyer Or Investor This Detached Brick Raised Bungalow Located In Quiet Northwood Park Area, Features; Large 53X100 Foot Lot W/Detached 1.5 Garage, Long Driveway Can Park Up To 8 Cars; Backyard Wooden Deck; Shed. Many Upgrades- Modern Kitchen W/Backsplash, Stainless Steel Appliances, Centre Island And Pantry. Laminate Floors On All Levels. 3 Bedrooms, Spacious Living/Dining W/Large Picture Window. (id:61852)
Century 21 Green Realty Inc.
5 Allangrove Drive
Brampton, Ontario
First Time Home Buyers look at this beautifully maintained 4+2 bedroom detached home with a separate entrance to a finished basement, located in a prime area near Cassie Campbell Community Centre and plaza. This spacious home offers separate living and family rooms, providing plenty of space for both entertaining and everyday comfort.Featuring gleaming hardwood floors on the main level, a double door entry, and this property is move-in ready. Concrete has been poured around the home up to the backyard for added convenience and low maintenance. A perfect home for growing families or investors looking for great value in an excellent location.This home offers a spacious and functional layout filled with natural light and generously sized bedrooms throughout. The separate entrance to the finished basement creates excellent potential for rental income or comfortable multi-generational living. Located close to top-rated schools, parks, public transit, and everyday shopping amenities, it provides true convenience for growing families. With ample parking space and flexibility for a home office or work-from-home setup, this property checks all the boxes for today's modern lifestyle. Two Seperate Laundries for upstairs and basement.Must See!! (id:61852)
Homelife Silvercity Realty Inc.
1802 Mitoff Place
Mississauga, Ontario
Sun-filled, private and move-in ready, this exceptional semi-detached home combines lifestyle and location. Modern comfort meets everyday convenience in this beautifully upgraded 4-bed, 4-bath private semi with no neighbours on one side or behind. Bright and spacious, the rare orientation delivers sunrise views from the living room and spectacular sunsets from the dining area. The open-concept living area is an entertainer's delight with upgraded kitchen featuring quartz counters and an absolutely stunning centre island, custom cabinetry, stainless appliances and a built-in workspace. Large windows on multiple sides flood the home with natural light. The primary bedroom suite offers a walk-in closet and renovated ensuite with large shower and double quartz vanity. Two additional well-sized bedrooms are bright and flexible for kids or hybrid work. Main-level 4th bedroom with private 3-pc ensuite and walk-out to the backyard is perfect for guests, in-laws or a home office making it ideal for multi-generational living. Quality finishes throughout include upgraded hardwood, smooth ceilings, modern lighting and designer touches. The finished basement provides recreation space, home gym or media area with potential for future income. Located in a family-friendly neighbourhood minutes to highways, parks, schools and shopping, and only a 10-minute walk to MiWay transit. (id:61852)
Right At Home Realty
1374 Tansley Drive
Oakville, Ontario
This newly built modern custom home offers over 5000 sqft. of lavish living space. Whether you're commuting, enjoying the outdoors, or raising a family, this location on a quiet street of Oakville offers the perfect balance of convenience and lifestyle. This elite modern home is design and built by Zarina Construction. As you step through the oversized front door, you're welcomed by a dramatic 23-ft foyer with heated Italian tile flooring that flows through the main level. The main level features a private home office, an elegant living room with a stunning marble, wood, and mirror accent wall, and a breathtaking open-to-above family room. Anchored by a custom diamond-pattern feature wall and a double-sided Dimplex fireplace, large windows, this space is the heart of the home -open, bright, and welcoming.The gourmet kitchen is a chefs dream, offering a spacious island, custom cabinetry, and built-in Miele appliances. A separate spice kitchen keeps bold flavors contained and the main kitchen spotless. The layout flows seamlessly into a formal dining area with a walkout to the fully fenced backyard.Upstairs, you will find four generous bedrooms, each with its own ensuite bathroom featuring custom floating vanities, integrated sinks, heated tile flooring, and calming finishes. The primary suite is a luxurious retreat with a custom walk-in closet and a spa-like 5-piece ensuite with a freestanding tub, curbless shower, and dual vanities. A laundry room on this floor adds convenience.The finished basement offers 11.5-ft ceilings, a bright open rec area, a second kitchen, two bedrooms with a shared bath, and for the ultimate movie night experience, there's a dedicated theatre room fully equipped with 4 dedicated speakers for a true cinematic experience. This home also includes 16 built-in speakers throughout. With a basement walkout and large windows bringing in natural light. This home is a reflection of modern luxury tailored to your lifestyle. (id:61852)
Icloud Realty Ltd.
194 Crockett Street
Hamilton, Ontario
Beautifully renovated and move-in ready, this stunning home with a legal permitted basement offers exceptional flexibility for investors and growing families alike. Whether you're looking to generate rental income, or create the perfect multi-generational living setup, this property delivers. Ideally located within steps to the hospital, escarpment and rail trails, and close to everyday amenities with easy hwy access, it offers 1742sf of living space with thoughtful upgrades throughout. The exterior has been finished with new sod and landscaping, exterior potlights, and a newer front door. Inside, soft-white paint, silhouette blinds, and upgraded lighting add a bright, modern feel throughout the home. The main and second floors feature hardwood throughout with an open-concept layout. Enjoy a spacious living room w/ large window, formal dining area, and a beautifully updated chef's kitchen complete with quartz countertops & backsplash, custom cabinetry, premium SS appliances, updated faucet, and walkout to the back deck. The renovated bathroom showcases a custom vanity, fluted glass shower, new hardware, and stylish tilework. Two generous bedrooms offer custom built-in closets, and a third bedroom is currently being used as an office. The legalized lower unit, (2022), is modern, and thoughtfully designed. It features a separate entrance, luxury vinyl plank flooring, open living space, and a well-appointed kitchen with granite countertops, stainless steel appliances, tile backsplash, and large egress windows that fills the space with natural light. A spacious bedroom and a sleek 3-piece bathroom with hex tile flooring and glass walk-in shower complete the suite. The fully fenced backyard is expansive and private, featuring a wood deck, gazebo, shed, and plenty of green space for kids, pets, or outdoor entertaining. A fantastic opportunity offering strong income potential, modern upgrades, and flexible living in a convenient location. (id:61852)
Royal LePage Burloak Real Estate Services
1016 - 2520 Eglinton Avenue W
Mississauga, Ontario
LOCATION:::VIEW:::LOCATION > Very good school districts, Next to The Mall, Hospital, Transit. Clear View from The Balcony. Step to Plaza, Gas Station, Restaurants, Parks, Nearby University of Toronto Mississauga campus Magnificent view from The Large Balcony. Living, Dining Kitchen open concept.**EXTRAS** Existing Stove, Microwave, Dishwasher, Washer & Dryer, One Parking & One Locker for Tenant Use during Tenancy Period. Landlord is open to One or two years lease as well. (id:61852)
Century 21 Leading Edge Realty Inc.
13 - 23 Four Winds Drive
Toronto, Ontario
Unbeatable Location & Incredible Value! Maintenance fees include all utilities, Bell Fibe Internet/Cable, and gym membership! A true turnkey lifestyle. This well-kept 3-bedroom home with a finished basement is perfect for first time buyers, or investors looking for space and convenience. The bright living room with modern pot lighting sets the tone, while the private backyard patio with kids clubhouse and terrace makes outdoor living easy. Set in a quiet, safe community, you"re just an 6 minute walk to York University or Finch West Subway, and minutes to Hwys 400/401/407 for seamless connectivity across the city. Turn key home move right in and enjoy the comfort, location, and unbeatable amenities this home has to offer! (id:61852)
Right At Home Realty
603 - 395 Square One Drive
Mississauga, Ontario
Welcome to this bright and modern 2-bedroom, 2-bath condo in the heart of Mississauga. This inviting suite features an open-concept layout with big windows, a stylish kitchen with stainless steel appliances, and a comfortable living space that flows onto a private balcony with lovely city views. The building offers excellent amenities, including a fitness centre, party room, rooftop terrace, and concierge service. Located steps from Square One Shopping Centre, Sheridan College, parks, restaurants, and major transit, this location delivers unbeatable convenience and lifestyle. (id:61852)
Royal LePage Signature Realty
405 - 70 Port Street E
Mississauga, Ontario
Spacious north-east facing corner unit in a boutique condo at the heart of Port Credit Village. Bright with floor-to-ceiling windows and a private balcony where BBQs are permitted. Features 2 bedrooms, 1 full bathroom, a modern kitchen with bar seating and ample storage, in-suite laundry, and no carpet throughout. Includes 2 underground parking spots and 1 locker. Building offers fitness room and party room.Enjoy the lakefront lifestyle. right on Lakeshore Blvd, steps to the marina, trails, shops, cafes, restaurants, and year-round events. Walk to Port Credit GO and minutes to the QEW for quick access to Toronto. (id:61852)
Right At Home Realty
19572 Centre Street
East Gwillimbury, Ontario
Step into a rare blend of history and modern luxury in this completely rebuilt 1865 farmhouse thoughtfully reimagined for today's living while honouring its timeless soul.From the moment you arrive the sweeping covered front porch sets the tone overlooking a treed front yard and rolling countryside that feels worlds away from the everyday.Inside the heart of the home is a show-stopping kitchen where a soaring 13-ft beamed ceiling and exposed brick wall pay homage to the home's heritage.A large quartz centre island anchors the space perfect for gathering while a generous breakfast area invites long unhurried mornings.A separate mudroom w/beautifully crafted built-in closets keeps family life effortlessly organized.Wide-plank hardwood floors flow throughout the home complementing a main-floor powder room and a well-designed laundry room complete w/built-in cabinetry and sink. Entertain in the expansive family dining room featuring a walk-out to a romantic covered porch ideal for summer dinners quiet evenings and year-round enjoyment.Historically accurate thermal windows frame stunning views from every room filling the home with natural light.The main level also offers a versatile fourth bedroom or family room w/a custom built-in Murphy bed perfect for guests or multi-generational living. Upstairs, three spacious family bedrooms await including a serene primary retreat with a large walk-in closet and a beautifully appointed four-piece ensuite plus an additional family bathroom. Outdoors the lifestyle continues across more than 4.6 acres of rolling hills complete with a firepit toboggan hill and breathtaking views beyond compare. A detached two-car garage is complemented by an impressive 3,061 sq. ft. barn or workshop with 15.6-ft joist clearance ideal for storage, a home business or agricultural use.This is more than a home it's an extraordinary family retreat and a compelling investment with a lucrative future development potential. A truly one-of-a-kind opportunity. (id:61852)
Corcoran Horizon Realty
205 - 160 Canon Jackson Drive
Toronto, Ontario
Welcome to unit 205 in the Keelesdale - a Daniels Built master-planned community| This unit features a bright and sunny, open concept functional layout with private balcony| Unit comes with a parking and locker| Close to all amenities - TTC, LRT, many supermarkets, restaurants and cafes, parks and outdoor spaces, and much more| (id:61852)
Royal LePage Signature Realty
230 Mary Anne Drive
Barrie, Ontario
Top 5 Reasons You Will Love This Home: 1) Welcome to this inviting two-storey home, perfectly situated in a sought-after southeast-end neighbourhood, close to excellent schools and offering quick access to Highway 400, an ideal spot for families and commuters 2) With over 2,600 square feet of finished living space, the thoughtful layout begins with a spacious foyer that makes a warm and lasting first impression, providing plenty of room to welcome guests comfortably 3) Everyday convenience shines with inside entry from the attached garage and a main level laundry room, creating the perfect drop zone for busy mornings, groceries, and school bags 4) Upstairs, the expansive primary suite offers a bright and airy ensuite retreat with a walk-in closet, while two additional bedrooms provide generous space for children, guests, or hobbies 5) The basement adds a unique touch with rustic pine log walls, creating a cozy retreat complete with a dedicated home office, a perfect kids hangout, and a separate utility room for added functionality. 1,949 above grade sq.ft. plus a fully finished basement. (id:61852)
Faris Team Real Estate Brokerage
13 Jardine Crescent
Clearview, Ontario
Top 5 Reasons You Will Love This Home: 1) Beautifully kept raised bungalow offering a spacious and family-friendly layout with four bedrooms and a finished basement, along with a sun-filled main level flowing seamlessly into the large basement family room, providing ample space for everyday living and entertaining 2) Set on a meticulously landscaped 75'x135' lot, this property backs onto a park, ensuring added privacy with no rear neighbours, complete with an expansive backyard featuring mature trees, vibrant gardens, a large deck, and a 10'x20' shed on a concrete pad, an ideal setting for outdoor relaxation, family fun, and gardening enthusiasts 3) Move in with confidence thanks to numerous updates, including a durable metal roof, newer windows and doors, and upgraded insulation, all designed to provide lasting value and peace of mind 4) Located in the charming village of Creemore, this home delivers small-town character and everyday convenience, where you can stroll to quaint shops, local dining, and historic streets, all while being just a short drive from Barrie, Collingwood, Wasaga Beach, and the GTA 5) From the thoughtfully designed main level to the finished basement with a convenient walk-up to the garage, this home is built for comfort and functionality; whether you're raising a family, hosting guests, or simply enjoying a quiet lifestyle, every corner of this home invites warmth and ease. 1,099 above grade sq.ft. plus a finished basement. (id:61852)
Faris Team Real Estate Brokerage
Main - 33 Braeburn Drive
Markham, Ontario
Fully Renovated Family Home in Prestigious Willowbrook! Rarely offered 5-level split bungalow featuring 3 spacious bedrooms and 3 washrooms with a functional layout and large principal rooms. Combined living and dining areas with hardwood floors, a bright modern kitchen with all-new stainless steel appliances, and a sunken family room with fireplace and walkout to a private deck and landscaped backyard-ideal for relaxing or entertaining. This smart home includes security cameras, motion sensors, smart switches, and built-in speakers. Oversized bedroom ideal for a home office, 2-car garage, and professionally landscaped grounds. Located on a quiet crescent near top-ranked schools, parks, shopping, and easy highway access. Tenant is responsible for 2/3 of all utilities, snow removal and lawn maintenance (id:61852)
Real Estate Homeward
807 Cook Street
Innisfil, Ontario
Top 5 Reasons You Will Love This Home: 1) Rarely offered in Innisfil, this fully bricked home sits on a desirable corner lot at the end of a quiet dead-end street, featuring an expansive side yard with a second driveway, perfect for storing a boat, trailer, or recreational toys 2) Three bedroom sidesplit including a double-car garage with inside entry leading directly into the kitchen and pantry, creating effortless convenience when unloading groceries 3) Lower level family room offering a warm and inviting retreat with brand-new carpeting, a charming brick feature wall, and a wood fireplace insert ideal for cozy winter evenings 4) Upper level hosting three generously sized bedrooms and a 4-piece bathroom, making it an excellent fit for families or mature couples, while the home's timeless character and well-built construction bring a sense of nostalgia and enduring quality 5) Move-in ready with several recent upgrades, including a new furnace (2025), new hot water heater (2025), new water softener (2025), and central air (2022), allowing you to settle in and enjoy with confidence. 1,269 bove grade sq.ft. plus a partially finished basement. (id:61852)
Faris Team Real Estate Brokerage
1366 Gull Crossing
Pickering, Ontario
Welcome to 1366 Gull Crossing, a stunning 3+1 bedroom, 4 bathroom end unit townhome in the prestigious Frenchman's Bay community of Pickering that is just steps from the water and waterfront trails. Bright, beautifully upgraded, and tastefully designed throughout, this three-storey home offers the perfect blend of luxury and lifestyle.Backing onto a park with no rear neighbours, you'll enjoy exceptional privacy, natural light,and peaceful green views. The spacious backyard provides plenty of room for outdoor enjoyment,while the second floor features both a generous front deck and a private rear deck which isideal for relaxing or entertaining.The oversized kitchen is a true highlight, complete with stainless steel appliances, a gasstove, abundant counter space, and a large pantry. A gas line has also been extended outdoors for effortless BBQ gatherings. Designed for both everyday living and hosting, this space is asfunctional as it is beautiful.Upstairs, the primary suite offers a luxurious ensuite retreat, creating the perfect place tounwind. The additional bedrooms and versatile +1 space provide flexibility for growing families, guests, or a home office.With clean, low-maintenance landscaping, a garage rough-in for an electric vehicle, and quickaccess to Highway 401, GO Transit, Pickering Town Centre, and waterfront dining, this turnkeyhome delivers convenience, style, and an unbeatable location. Move in and enjoy refined lakeside living at its best. (id:61852)
RE/MAX Experts
65 Akil Thomas Gardens
Toronto, Ontario
Welcome To This bright and spacious 4 Bedroom, 3.5 Bathroom Located In The Quiet And Family Oriented Neighborhood. This Home Comes With S/S Appliances, Ample Of Cabinets, Quartz Countertop, Built-In Pantry, Taller Upper Cabinetry, And Much More. Basement Is Unfinished For Storage And/Or Kids-play Area. Spacious Primary Bedroom With 3pc. Ensuite And Walk-in Closet. Close To All Amenities, Shops, Eateries, Places Of Worship, Schools, Scarborough Town Centre, Minutes To HWY 401. Key deposit of $500 is required. (id:61852)
Royal LePage Signature Realty
65 Akil Thomas Gardens
Toronto, Ontario
Live in luxury at MILA Townhome by Madison Group, nestled in the heart of Scarborough at Midland and Lawrence Intersection. This stunning 3-storey executive townhouse boasts 4 spacious bedrooms, 3.5 modern bathrooms, and attached garage parking. With two entrances, It has three rooms are on the third floor and one bedroom is on the main floor. Inside, enjoy an open-concept layout 9-foot ceilings second floor, elegant hardwood, and a stylish kitchen featuring quartz countertops, spacious cabinetry for storage, and stainless steel appliances. The bright family room opens to a spacious deck with BBQ gas connection perfect for entertaining. The primary bedroom is a retreat with a spa-like ensuite and walk-in closet, while the second bedroom features a private balcony. The unfinished basement is spacious for kids-play or work-out. Located near Highway 401, GO Station, Scarborough Town Centre, and top-rated schools, this home has it all. Don't miss this chance to live in a luxurious home in Scarborough's most sought-after neighborhood. (id:61852)
Royal LePage Signature Realty
7 Yates Avenue
Toronto, Ontario
Welcome to one of the most Strategically Located Mattamy Built Freehold Townhouse For Lease In highly sought after neighborhood. This townhouse offers 3 Bedrooms and 2 & 1/2 Bathrooms with Open Concept, Hardwood floors throughout, One media room on first floor can directly walk Out to backyard. First floor has Direct access to a indoor garage; Additional parking spot on driveway. Beautiful frontyard and backyard with a 8X10 foot Outdoor Metal Storage Shed. Freshly painted throughout. 9 Foot ceiling both on first and 2nd floor. Solid Staircase, California Shutters Throughout. Open Concept Modern Kitchen With S/S appliances and Breakfast Bar. Spacious And Bright Sun Filled Rooms. This gorgeous house is prefect for the family who wants convenience at the doorstep. Its Located 5 minutes walking distance to Warden Subway Station, Steps to TTC, GO station, 2 min drive to Eglington LRT, Warden Hilltop Community Centre, and the highly regarded SATEC @ W.A. Porter Collegiate. This home is perfectly situated for commuters and families where Parks, playgrounds, and shopping are all within walking distance, creating a lifestyle that's both vibrant and convenient. Entire house was just professionally painted and cleaned, just move in and enjoy! (id:61852)
Master's Trust Realty Inc.
5909 - 14 York Street
Toronto, Ontario
3 bedroom condo unit. 9 feet floor to ceiling windows. Open concept; living/dining/kitchen. Bedrooms carpet steamed washed. One mattress, few hardboard boxes & 2 chairs will be removed. Unobstructed city view. Very convenient location : Connected to underground path to Union Station, Subway & Maple Leaf Sq, Scotia Bank Arena. Close to Rogers Centre, CNE, Hwy , Lake. (id:61852)
Century 21 Regal Realty Inc.
208 - 955 Bay Street
Toronto, Ontario
Don't Miss The Opportunity To Own This Beautiful, Bright, Spacious, Freshly Painted & Professionally Cleaned One Bedroom + Den Corner Unit In The Luxury Britt Residence At Bay/Wellesley In The Heart Of Downtown Toronto. This Unit Features An Open Concept Living & Dining Area. Modern Kitchen Design With Built-In Appliances. Bedroom With A Floor To Ceiling Windows. Open Concept Den For Your Office Space. Minutes To Subway Station, Universities,Hospitals, Financial And Shopping District, Restaurants, Yorkville. Amenities Include: 24 Hr Concierge, Gym, Theatre, Lounge, Spa, Hot Tub, Outdoor Pool And Much More (id:61852)
Newgen Realty Experts
4 Arthur Evans Crescent
Bradford West Gwillimbury, Ontario
Pride Of Ownership! 4 + 1 Bedroom Family Home Nestled On 1.06 Acres With No Neighbours Behind, On Quiet Cul De Sac, In Executive Family Friendly Community Across From Henderson Park! 1,000+ SqFt 4 Car Insulated Garage/Heated Workshop With Oversized Door, Separate Hydro Panel, Built-In Steel Shelving, & Epoxy Flooring! Plus Circular Separate Driveway, A Mechanics Dream Or Perfect For Extra Boat Storage During The Winter Months! Inside Boasts Functional Layout With Over 3,600+ Of Total Available Living Space & Thoughtful Upgrades Throughout. Cozy Family Room With French Doors, Propane Fireplace, & Hardwood Flooring. Chef's Kitchen With Quartz Counters,, Coffee Bar, Tons Of Cabinetry Space, & Walk-Out To Huge Backyard Cedar Wood Deck! Just Steps To Formal Dining Room Overlooking Backyard With Hardwood Flooring, Perfect For Hosting Family & Friends. Spacious Living Room With Crown Moulding & Huge Window Overlooking Front Yard. Main Floor Laundry Just Off The Kitchen With Access To Garage & Laundry Sink! Upper Level Boasts 4 Spacious Bedrooms. Primary Bedroom With Walk-In Closet, 4 Piece Ensuite With Jacuzzi Tub! Plus 3 Additional Bedrooms Each With Closet Space & 2nd 4 Piece Bathroom. Fully Finished Lower Level Features Heated Flooring In Office, Large Rec Room With Walk-Out To Backyard, 2 Piece Bathroom, & 5th Bedroom With Soundproofing & Heated Flooring! Perfect For Guests To Stay, Working From Home, & Children To Play! Huge Backyard With Southern Exposure Perfect For A Pool! Tons Of Room For Children To Play & Dogs To Run With Invisible Fencing. Large Garden Shed Fits Riding Lawn Mower, ATV's, & More! Extensive Landscaping In Front Yard With Beautiful Gardens. Recent Upgrades: Attached Shop '17, A/C '25', Appliances '21-'26, Roof '15, Some Windows '20, Bathroom Renovations '25, Insulation Top-Up In Attic & Garage 21'. Nestled Minutes To All Major Amenities & Hwy 400! (id:61852)
RE/MAX Hallmark Chay Realty
2606 - 55 Charles Street E
Toronto, Ontario
Ever dreamed of living in the heart of the city with views that make you feel like you're on top of the world? This stunning 3-bed, 2-bath condo at 55 Charles Street East #2606 is just that. With nearly 1,000 sq ft of space and top-tier finishes, you'll feel like you're living in a boutique hotel. Steps from Yonge & Bloor Subway, UofT, and surrounded by the best dining and shopping intown, this brand-new building offers it all. Plus, a southern city view so good you might just be on the balcony most of the time! Parking and locker included. Did we mention this is a never lived in, brand new unit? You can be the first to enjoy this gem of a property! (id:61852)
RE/MAX Ace Realty Inc.
680 Rexford Drive
Hamilton, Ontario
Your dream home awaits! Welcome to 680 Rexford, the perfect house in the perfect location! With over 2,000 sq ft of total living space on a large lot, this house is amazing for having family and friends over. When you drive up to the house, the large driveway, brick exterior and amazing landscaping will be just the first things to wow you. Inside you will love all the nice features such as the large foyer, mud room/laundry room, renovated powder room, new flooring, trim, doors, paint, this house is all set for you to enjoy. Upstairs you have 3 bedrooms with a large master bedroom and a 5-piece luxurious bathroom. In the lower level, you will find 2 more bedrooms, a rec room, another undated washroom, and it is a walk-out basement. Finally, the best part for last is the backyard oasis. The large in-ground heated pool is surrounded by stamped concrete, big rocks, trees and bushes to give you a sense of tranquility from the outside world. There is an elegant balcony that overlooks the pool, enjoy some wine with a friend while watching over all the fun going on pool side. Looks of great upgrades and renovations! Everything in this house is done for you, the owners really took pride in this house and it shows, do not miss out on this rare gem! (id:61852)
RE/MAX Escarpment Realty Inc.
12 - 24 Meadow View Lane
Prince Edward County, Ontario
Welcome to 24 Meadow View Lane in the heart of Prince Edward County, located within the gated resort community of East Lake Shores - where summer days stretch a little longer and evenings end around the fire. Coffee on the porch while the kids (or grandkids) play in the pocket park just steps away. Laughter drifting from the nearby family pool. A quick walk to the beach to take in those unforgettable County sunsets. This is the rhythm of life here - relaxed, active, and connected. Tucked into a quiet corner of the resort and overlooking the community park where neighbours gather for evening campfires, this bungaloft offers a setting families love. Two bedrooms, two full bathrooms, and a versatile loft provide comfortable space for overnight guests, extra sleeping, or storage. The large open porch becomes your summer living room - perfect for outdoor dining, lounging, or winding down with a glass of local wine. Just a short stroll to the family pool, playground, basketball/pickleball court, tennis, bocce and shuffleboard, you're close to the action while still enjoying a peaceful corner location. It's also a short walk to the beach, adult pool and gym, with approximately 1,500 feet of shared waterfront to explore, plus canoes, kayaks and paddleboards available. Ownership at East Lake Shores offers flexibility. Open seasonally from April through October, it's a low-maintenance way to enjoy cottage life. Sold fully furnished and move-in ready, simply arrive and start enjoying. When you're not here, rent through the corporate program for a hands-off option or manage rentals yourself (DIY) to help offset costs. Beyond the gates, you're minutes to Sandbanks Provincial Park, wineries, breweries, boutique shopping, farm markets and some of the County's best restaurants in Picton and Wellington. This isn't just a cottage - it's an easy way to enjoy the County lifestyle, with amenities, community, and income potential built in. (id:61852)
Royal LePage Frank Real Estate
RE/MAX Connect Realty
5057 Bridge Street
Niagara Falls, Ontario
Fully Renovated and Upgraded; Huge lot 60.14ft. x 150.34ft Facing East; Licensed for AirBnb; Zoning permits a number of other Businesses (Zoned GC - detail attached); Legal Duplex with 2 separate 2 BR Apartments and partially finished basement; High demand Location; High Income potential; Upgrades include 2 brand-new High-end kitchens with SS appliances, new washrooms with standing showers,new shingled roof on new base plywood; Double car wide and long driveway; 2 big covered Porches on Front & side; Perfect for an extendedfamily or live in one unit and use other for AirBnb; Steps to Bus stops and GO STATION; Close to Falls, Entertainment areas, University ofNiagara Falls (4342 Queen St), Niagara River and Bridge to USA!! (id:61852)
Century 21 People's Choice Realty Inc.
110 Cream Street
Pelham, Ontario
Historic Charm. Modern Living. Nearly 2 Acres of Possibility. Set on a picturesque 1.97-acre lot in the heart of Pelham, 110 Cream Street is a beautifully renovated 1902 farmhouse blending timeless character with modern comforts. Thoughtful updates preserve original charm while supporting today's lifestyle with 3 spacious bedrooms and 2 well appointed washrooms. Enjoy a coveted Niagara setting just minutes to vineyards, farm markets, golf courses, wetlands, and scenic river trails, with convenient access to shopping and amenities. Located in Fenwick, home to one of Ontario's top-rated schools, this property is ideal for families seeking space, privacy, and community.The expansive grounds offer future potential for an addition or accessory dwelling unit (ADU) (subject to approvals)-perfect for multi-generational living. A standout is a 6,892 sq. ft. barn and temperature controlled workshop and office that provides exceptional flexibility for a home business, entertaining, hobby use, or an exclusive car collection, with indoor parking space for over 50 cars. A rare opportunity to own a character-rich estate with room to grow in one of Niagara's most desirable communities. Luxury certified. (id:61852)
RE/MAX Escarpment Realty Inc.
6496 January Drive
Niagara Falls, Ontario
Welcome to 6496 January Drive - a luxurious estate home nestled on a massive lot in one of Niagara's most prestigious and picturesque Calaguiro Estates. Built by Frank Costantino of Costantino Construction Ltd.-a trusted name in Niagara homebuilding since 1976-this timeless 2-storey brick residence has been lovingly maintained by its original owners and showcases a rare combination of scale, craftsmanship, and pride of ownership.Perfectly perched along the Niagara Escarpment, this stately property offers both privacy and grandeur. The home's striking curb appeal is matched by nearly 4,300 sq ft of refined living space, designed for elegant entertaining and comfortable family living. Rich hardwood floors, fireplaces, crown mouldings, and custom finishes create a warm, sophisticated atmosphere throughout.Inside, you'll find multiple gathering areas, a modern kitchen, private office, solarium, and a separate entrance leading to a fully finished lower level with a second kitchen, living/dining room, family room, bedroom, and cantina-ideal for multi-generational living or long-term guests. With five spacious bedrooms, abundant storage, and seamless indoor-outdoor flow, the layout is both functional and flexible. Walls are all plaster, solid wood doors, windows replaced, newer roof, newer garage doors.Set on a beautifully landscaped, pool-sized lot surrounded by mature trees, this is more than just a home-it's an address. Located in a neighborhood known for its winding streets, breathtaking views, and custom homes, and just moments from a nearby golf course, 6496 January Drive offers a rare opportunity to own a piece of enduring Niagara luxury. (id:61852)
RE/MAX Ultimate Realty Inc.
16 Talon Drive
Woodstock, Ontario
Welcome to this well-maintained 3-bedroom, 2.5-bathroom home offering comfort, functionality, and an ideal location. The galley-style kitchen is designed for efficient everyday living. It opens to the dining area with a sliding door leading to a large, fully fenced backyard, providing privacy with no rear neighbours. The main level features a bright, open-concept layout with a spacious living room, perfect for entertaining or relaxing. Upstairs, the primary bedroom offers a private retreat complete with a 4-piece ensuite and two generous closets. Two additional well-sized bedrooms and a second 4-piece bathroom complete the upper level. The unfinished basement presents endless potential for future living space, whether a home gym, media room, or office. Additional highlights include a large paved driveway, an attached insulated single-car garage, and recently updated shingles. Ideally located on a quiet dead-end street, this home offers quick access to Highway 401 and nearby exits, making commuting easy. A hospital, along with schools, parks, shopping, and dining, is just minutes away, adding to the convenience of this desirable neighbourhood. Don't miss the opportunity to make this property your home. Schedule your private showing today. (id:61852)
Toronto Real Estate Realty Plus Inc
54 Truax Street
Kawartha Lakes, Ontario
Welcome to 54 Truax Street a stunning, fully upgraded detached home offering over 2,900 sq. ft. of elegant living space in one of Lindsay's most desirable family-friendly neighborhood. This beautiful 4-bedroom, 4-washroom home features pot lights on the main floor, brand new oak stairs with iron pickets, new flooring on the second level, and fresh paint throughout. The main floor boasts an open-to-above family room adorned with crystal chandeliers, a spacious kitchen, formal living and dining areas with hardwood flooring, and a dedicated study room. Upstairs, you'll find four generously sized bedrooms and three well-appointed bathrooms. Conveniently located near Fleming College, parks, public transit, shopping, and the Lindsay Golf & Country Club, this home offers comfort, style, and an unbeatable location. Property is virtually staged. (id:61852)
Homelife/miracle Realty Ltd
19 Edminston Drive
Centre Wellington, Ontario
Welcome to this Modern Brick and Stone (Elevation B - Premium) townhouse in Fergus's new Storybrook subdivision. Located on a quiet, low-traffic, family friendly street. Step inside to discover an inviting open concept layout, where the seamless flow between the dining area and living room and kitchen creates the perfect atmosphere for relaxation and entertaining. The kitchen features stainless steel appliances, beautiful white cabinetry, a centre island and walk out to a backyard deck perfect for summer BBQs and morning coffee. The 2nd floor has a great master bedroom with a 4 piece en-suite, including an oversized glass shower, double sink vanity. Facing due west, the master bedroom bank of windows provides terrific natural light through out the upper hallway. The 2 front bedrooms, large main bathroom and laundry room round out the 2nd floor. The unfinished basement has tons of potential with ample space and a good sized egress window. It can be finished at your leisure, adding more finished space for your personal needs. The townhouse includes AC, water softener and garage door opener. Walk to the new Grand River Public School, neighbourhood parks, walking paths and trails. Just a quick drive to Fergus and Elora shopping centres. Don't miss the opportunity to make this exquisite property your own. Schedule your showing today and experience the epitome of comfort and style. A Must See! (id:61852)
Icloud Realty Ltd.
318 Catsfoot Walk
Ottawa, Ontario
This beautiful 2 story end unit townhouse has over 1600 sq ft of finished living space, including the finished basement. It features an open plan living room, dining area and kitchen with an island at it centre. The main floor consists of high grade flooring, a beautiful kitchen with pendant lighting over the island, slide in convection stove, counter depth stainless steel fridge, built in dishwasher and vent hood. The large surface breakfast bar seats 3-4 comfortably. There is a 2 piece powder room off the kitchen also on the main floor. The bright 2nd story includes 3 bedrooms complete with ample sized closets and 2 full bathrooms; a 4 piece master bedroom en-suite bathroom and a 3 piece bathroom including large walk in glass shower. The fully finished basement, (with above grade window) can be used as a 4th bedroom or a family/ recreation room with a separate laundry room and 2 storage/utility rooms. Interior features include; smart door lock, modern flat doors & trim, 9 ft smooth ceilings on the main floor, white tile back splash, soft close cabinets through out (kitchen and bathrooms), metal pickets on all staircases, professionally painted throughout, AC, professionally made and installed window treatments including the basement (Hunter Douglas quality), large windows & transom allowing natural light to cascade through out the townhouse. This south facing townhouse is warm, bright & airy. Enjoy moments of solitude on the huge 2nd floor with glass panels. The driveway can park 2 cars, with a recycle & storage area tucked neatly behind 2 cedar gates. Located East of Borrisokane Road with easy access to Highway 416, Downtown Ottawa and Kanata's tech hub. Just around the corner, you will find shops, restaurants, healthcare services and medical providers. This end unit townhouse is easy maintenance living and super convenient to three community parks, a full sized soccer field and a network of walking trails and recreation options. (id:61852)
Icloud Realty Ltd.
1587 Moira Crescent
Milton, Ontario
Experience unparalleled luxury in this executive townhouse. This fully freehold townhouse with an all-brick and stone elevation, has great curb appeal. Offering 2 bedrooms, 2.5 baths, and an oversized 1-car garage, deep driveway with no sidewalk & parking for two cars in the driveway, this property exudes sophistication and style. From the welcoming foyer with upgraded ceramic tiles, a coat closet to the open-concept second level, every detail has been carefully crafted. The modern kitchen features upgraded cabinets, granite countertops, backsplash, breakfast bar, pendant lights and stainless steel appliances, ideal for culinary enthusiasts. Entertain effortlessly in the spacious open concept family room. Separate dining room which opens onto a covered balcony with a gas line for BBQ hookup, perfect for outdoor dining or morning coffee. Upstairs, the lavish primary suite features a large walk-in closet, 4PC full ensuite bathroom and walk-out to a balcony. The second suite has a large walk-in closet and 3PC ensuite bathroom. Laundry conveniently located on the 3rd floor with upgraded full size machines. This home is upgraded throughout with tall bathroom vanities, stone counters, ceramic tiles, modern laminate floors, modern light fixtures and built-in storage cabinets. Access door from house to garage and smart auto garage door opener installed. Ideally located near amenities, schools, library, shopping, parks and easy access to Hwy 401. Don't miss the chance to make this exceptional home your own. (id:61852)
Homelife/miracle Realty Ltd
727 - 25 Kingsbridge Garden Circle
Mississauga, Ontario
Oversized Over 700 Sqft In Luxury Skymark By Tridel.This Is One Of The Largest One Bed Layout. Fabulous South View. Condo Is Beautifully Updated. All Utilities Included. Building Has Hotel Style Amenities Such As Pool, 24Hr Concierge. Enormous Visitor Parking,Guest Suites. Millions $ Club House Facilities Include Rec Centre, Gym,Indoor Pool, Virtual Golf, Billiards, Party,Games.Building On Hurontario Future Lrt. And Shopping & Sq1 Mall. Very easy access to hwy. (id:61852)
Royal LePage Signature Realty
710 - 330 Burnhamthorpe Road W
Mississauga, Ontario
Bright and functional 1 bedroom +Den suite with balcony at Ultra Ovation by Tridel, ideally located in the heart of Mississauga City Centre. This well-designed unit features an open-concept layout with spacious living and dining areas, a modern kitchen with ample cabinetry, and large windows providing plenty of natural light. The versatile den is perfect for a home office or additional workspace. Enjoy a private balcony, one underground parking space, and comfortable urban living in a well-maintained building with excellent amenities. Steps to Square One Shopping Centre, Sheridan College, restaurants, parks, transit, and easy access to major highways. Ideal for professionals seeking convenience and lifestyle. (id:61852)
Kingsway Real Estate
12 Cowan Avenue
Toronto, Ontario
Charming Cowan Detached Home with Ample Parking! This Low Maintenance, High Charm Home Offers the Best of Modern Convenience and Century Home Charm. An Excellent Floorplan That's Perfect for Family Life, Entertaining, or a Quiet Cup of Coffee Before Enjoying the Lake Nearby or Cocktails Before Dining Downtown. With a Fully Updated Kitchen, Open Dining Area, Charming Family Room a Main Floor Powder Room -and A Large Front Closet & Foyer this Home Ticks Lots of Boxes! Upstairs is Surprisingly Large with A Fully Updated Bathroom, Three Nice Sized Bedrooms and a Large Work from Home Space.There's a Peekaboo View of the Lake at the Back Deck - with an Attached Garage Underneath and Parking For Two Cars in Front of the Garage! This Home Has Been Lovingly Maintained By the Same Owner for Over 46 Years - From Water Proofing the Basement to The Bathroom and Kitchen Updates The Pride of Ownership is Apparent! This Incredibly Convenient Location Offers Access to Downtown via Streetcar or A Walk to the Lake in 10 Minutes Or Access to the Gardiner in 2 Minutes. Nearby You Can Enjoy Independent Coffee Shops, Cool Bars, Excellent Dining Options and An Incredible Community. (id:61852)
Keller Williams Referred Urban Realty
