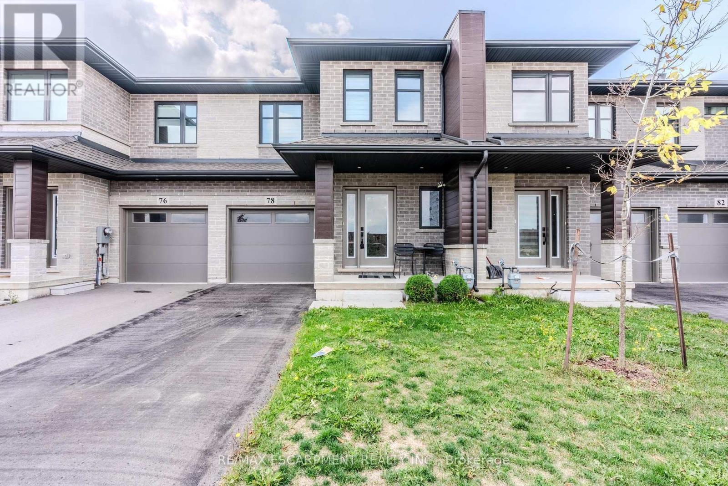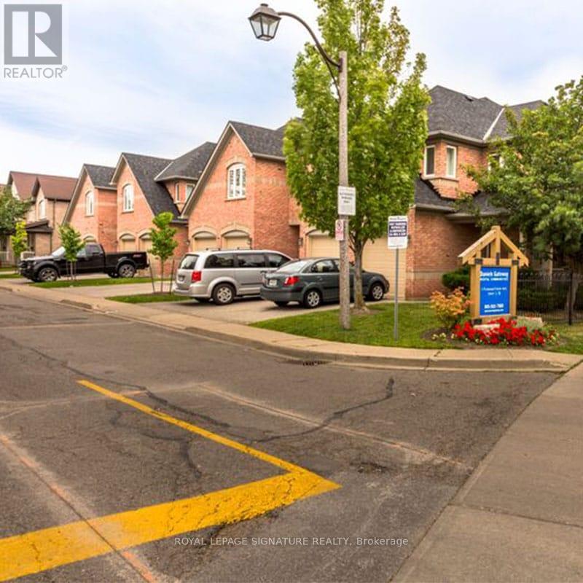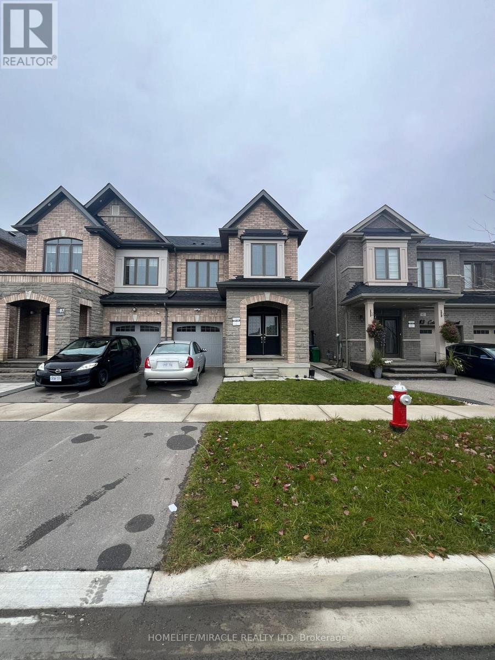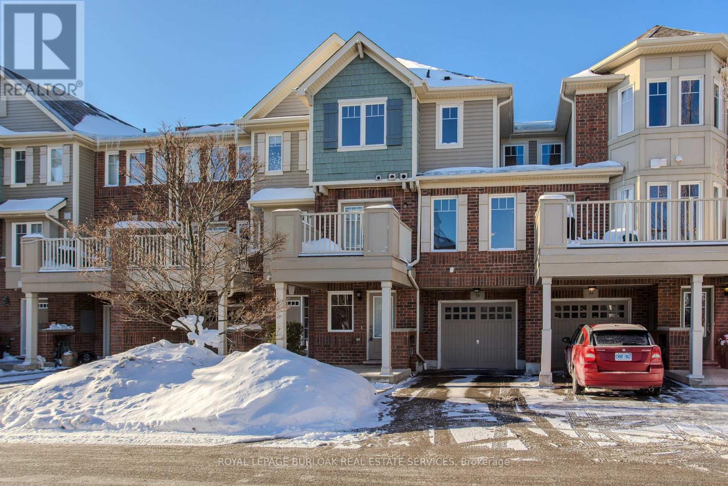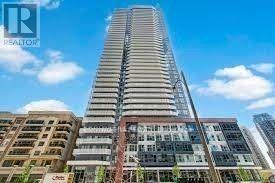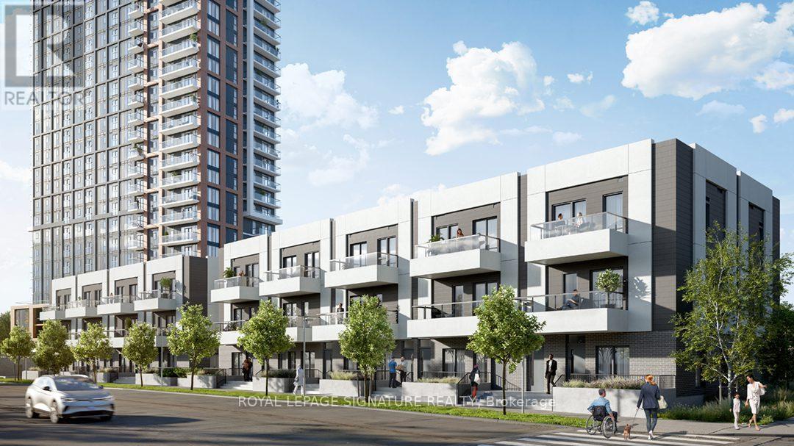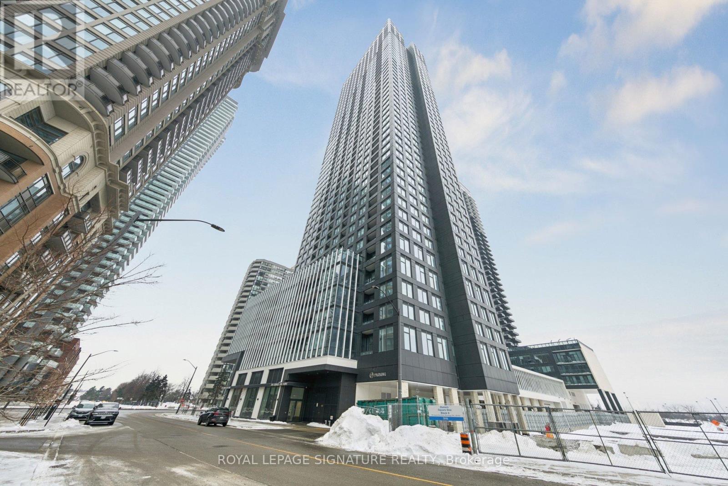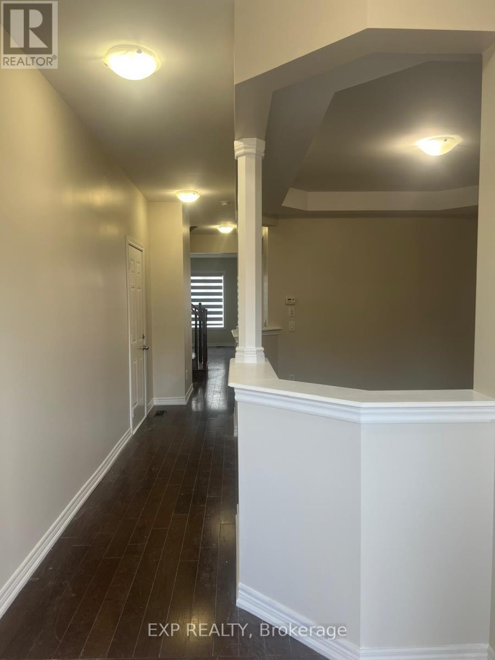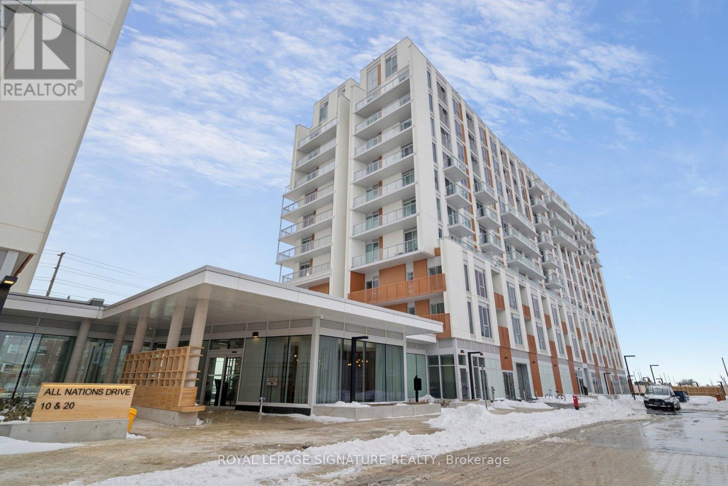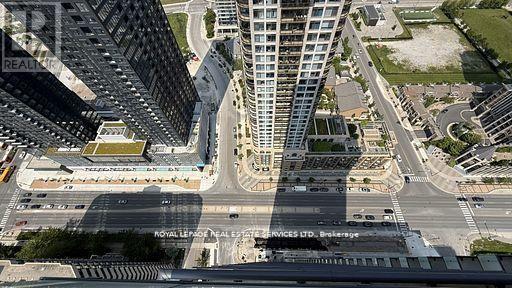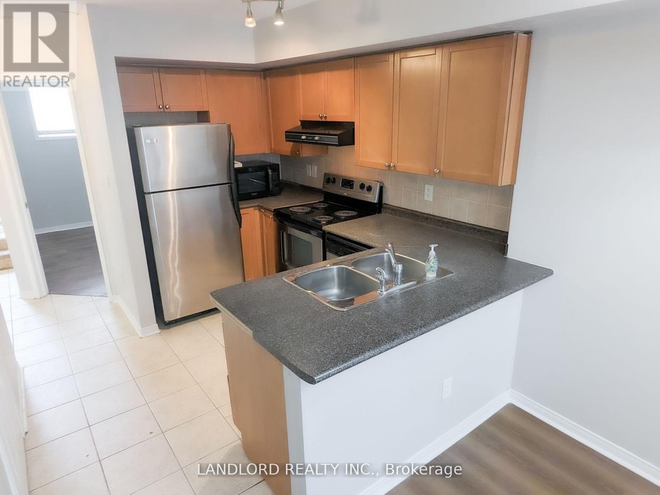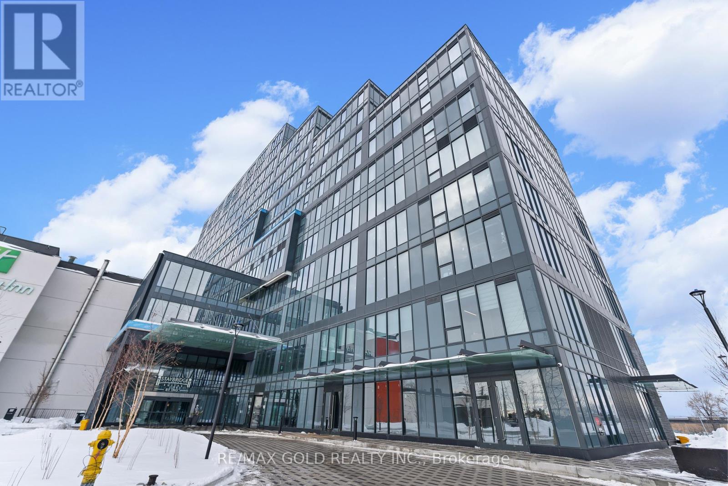78 Jayla Lane
West Lincoln, Ontario
Large modern luxury freehold 4 bedroom townhome. Finishes includes all quartz countertops in the kitchen and bathrooms, 9ft ceilings on the main floor. Brightt open-concept design on the main floor. that combines the kitchen, dining and living areas. Modern smooth ceilings and luxury designer vinyl on the first floor all accentuate the stylish, This home is the definition of comfortable luxury living, right in the heart of Smithville only 10 minutes from the QEW! Homeowners will enjoy being only steps away from the Community Park, pristine natural surroundings, and walking/biking trails. Brand new 93,000 sqft Sports and Multi-Use Recreation Complex featuring an ice rink,library, indoor and outdoor walking tracks, a gym, playground, splash pad, skateboard park. Plenty of local shops and cafe's, and just a 10-minute drive to wineries. (id:61852)
RE/MAX Escarpment Realty Inc.
4 - 5 Fairglen Avenue
Brampton, Ontario
Daniels Built And Managed, Rental Purpose Townhome Complex. Great Location And Professionally Managed By Daniels Gateway Rental Communities. 3Br/2Wr 2 Storey Townhome. Laminate On Main Floor, Clean And Freshly Painted Throughout. Professionally Managed. Unfinished Basement And Garage + Driveway Parking (id:61852)
Royal LePage Signature Realty
85 Cobriza Crescent
Brampton, Ontario
Client RemarksPRICED TO LEASE! This 4 Bedroom, 3 bathroom home boasts an inviting open-concept main living area, fostering connectivity and comfort. 2 car parking ,Hardwood floors and natural lighting throughout the home. The low-maintenance backyard, becomes your private oasis. The expansive primary bedroom provides a luxurious haven alongside a featured dedicated office workspace for productivity. This property harmoniously blends contemporary design with the potential for personal touches, making it the perfect canvas for your dream home. This property seamlessly combines comfort and customization, promising an ideal blend for your lifestyle. The gourmet kitchen is a chef's delight, featuring granite counters & equipped with stainless steel appliances, including a fridge, oven, & dishwasher, along with a convenient gas cooktop. Backsplash, Ascend the oak staircase to find 4 generously sized bedrooms, offering comfort & tranquility. Located in the prestigious community of Northwest Brampton, this home is steps away from schools, bus stops, Mount Pleasant Go Station, parks, restaurants, grocery & other amenities making it the perfect fit for working professionals & families. Tenant to pay 70% of utilities. Upstairs laundry will give you more convenience. (id:61852)
Homelife/miracle Realty Ltd
38 - 3050 Rotary Way
Burlington, Ontario
Bright, welcoming, and thoughtfully designed for growing families, this spacious 3-storey condo townhome offers a functional layout in a family-friendly neighbourhood surrounded by parks, schools, transit, and everyday amenities. Whether it's busy weekday mornings, evening walks, or weekend outings, everything you need is just moments from your door. From the moment you arrive, the covered front porch creates a warm first impression-perfect for greeting guests or enjoying a quiet moment outdoors. The automatic garage with convenient inside entry adds everyday ease, especially during colder months or when unloading groceries and sports gear.Inside, laminate flooring flows throughout, creating a warm and cohesive feel across all levels. The main living area is perfectly suited for family life, featuring an open-concept living and dining space with a walkout to a private wooden balcony-ideal for morning coffee, outdoor meals, or winding down at the end of the day. The kitchen is both practical and inviting, complete with tile backsplash, wood cabinetry, ample counter space, and a breakfast bar that's perfect for busy mornings, homework time, or casual meals together. Thoughtful details continue throughout the home, including a convenient 2-piece powder room, in-suite laundry, and a classic wood staircase connecting each level. Upstairs, the primary bedroom offers a comfortable retreat with a walk-in closet and a private 3-piece ensuite. An additional well-sized bedroom features a built-in desk niche, making it ideal for kids, guests, or a home office. A full 4-piece main bathroom completes the upper level. Offering a smart, family-focused layout, bright living spaces, and a prime location close to everything that matters, this inviting townhome is the perfect place to grow, create memories, and enjoy everyday living to the fullest. (id:61852)
Royal LePage Burloak Real Estate Services
2004 - 4065 Confederation Parkway
Mississauga, Ontario
Absolutely Stunning 2 Bed/2 Bath Unit In Wesley Tower. This Beautiful Bright Spacious Corner Unit Featuring Breathtaking Views Of The City, Open Concept, 9 Feet Ceiling, Laminate Flooring, Modern Kitchen With Quartz Counter Top And Gorgeous Finishes! Steps To Square One, Sheridan College, YMCA, Public Library, Public Transit And Restaurants. Easy Access To Hwy 403, 401 And QEW. (id:61852)
Bonnatera Realty
105 - 20 All Nations Drive
Brampton, Ontario
Daniels MPV2 - A Modern and Eco-Friendly community by the revered Daniels Corp. This brand new, never occupied Townhome unit comes with modern finishes, 2 Bedrooms, 1 Full Bathroom, Underground Parking and Storage Locker. Conveniently located in blossoming North West Brampton near all area amenities and myriad transit options. (id:61852)
Royal LePage Signature Realty
4504 - 395 Square One Drive
Mississauga, Ontario
Brand new development from The Daniels Corp - Condominiums At Square One District. Never been lived HUGE 2+1BR suite with modern finishes and a very smart 879 sq ft floor plan. Corner Unit on Premium High Floor! Comes equipped with underground parking and a storage locker that abuts the parking space. Located right in the heart of downtown Mississauga with easy access to the myriad amenities the area offers. (id:61852)
Royal LePage Signature Realty
Upper - 10 Dufay Road
Brampton, Ontario
Beautifully Updated Detached Home *This Home Offers Exceptional Comfort And Convenience *Recently Refreshed With Newly Fresh Paint Throughout, It Features 9 Ft Ceilings, Dark-Stained Hardwood Floors, Upper-Level Laundry, And A Separate Family Room Perfect For Gatherings And Relaxation *Just Minutes From Mount Pleasant GO Station!Conveniently Located Near Top-Rated Schools, Parks, Shopping, And The Community Recreation Centre* (id:61852)
Exp Realty
1113 - 20 All Nations Drive
Brampton, Ontario
Daniels MPV2 - A Modern and Eco-Friendly community by the revered Daniels Corp. This brand new, never occupied suite come with modern finishes, 2 Bedrooms, 2 Full Bathrooms, Underground Parking and Storage Locker. Conveniently located in blossoming North West Brampton near all area amenities and myriad transit options. (id:61852)
Royal LePage Signature Realty
4311 - 430 Square One Drive
Mississauga, Ontario
Radiant Living Awaits at Avia | The Sun Model | 430 Square One Dr #4311, Mississauga | 922 Sq Ft + Balcony. Welcome to elevated urbanliving inthe heart of Mississaugas Parkside Village. This brand-new, never-lived-in 2-bedroom + den suite at Avia Condos offers 922 squarefeet ofintelligently designed space, blending style, functionality, and comfort. Introducing The Sun Model a light-filled sanctuary with modernfinishesand spectacular city views.The expansive open-concept layout welcomes abundant natural light through oversized windows, creatinga brightand airy atmosphere. The seamless flow between living, dining, and kitchen spaces makes this home perfect for relaxing orentertaining. Thesleek kitchen features full-size stainless steel appliances (fridge, stove, dishwasher, microwave) and elegant finishes thatcomplement the suite'smodern design.Enjoy tranquil mornings or peaceful evenings on your private balcony an ideal extension of your livingspace. The versatile dencan serve as a home office, reading nook, or guest area. The suite includes in-suite laundry, 1 underground parkingspace + Storage Locker. SuiteHighlights: 2 Bedrooms + Den with Contemporary Finishes Open-Concept Living & Dining Gourmet Kitchen withPremium Appliances PrivateBalcony with Serene Views In-Suite Laundry Parking. Included Building Amenities:24-Hr Concierge | FitnessCentre & Yoga Studio | Party Room |Media Lounge | Outdoor Terrace with BBQs | Games Lounge | Theatre Room | Kids Play Zone PrimeLocation: Steps to Square One, Sheridan & Mohawk College, Celebration Square, Living Arts Centre, restaurants, Parks, Transit & more!! (id:61852)
Royal LePage Real Estate Services Ltd.
91 - 65 Turntable Crescent
Toronto, Ontario
Professionally Managed Stacked Townhouse Three Bedroom, Two Bathroom ~1000Sqft Facing Earlscourt Park! The Two-Level Layout Features On Its Lower Level An Open Concept Kitchen/Living Room With Breakfast Bar And Walkout To Small Outdoor Space, 3rd Bedroom/Office, And A Staircase To The Upper Level's Primary Bedroom With 3Pc Ensuite, Second Bedroom Close By The 4Pc Bathroom, And Enclosed Laundry Centre. Part Of An Evolving Community Of Urban Homes Centered Around The Historically Redeveloped Foundry And Powerhouse, This Location Is Conveniently Between The Junction Triangle, St Clair West/Corso Italia, Junction Triangle, And Is Walking Distance To Bloor And The Lansdowne Subway Station. **Appliances: Fridge, Stove, Dishwasher, Washer and Dryer **Utilities: Heat & Hydro Extra, Water Included **Parking: 1 Spot Included (id:61852)
Landlord Realty Inc.
410 - 996 Martin Grove Road
Toronto, Ontario
Lease a Office Space in Brand New Building Looking Over 401 in the Prestigious Regal Plaza in Etobicoke, With approx. 1000 sqft of finished space. Accounting office, Immigration Office, any kind of administration work office can be accommodate. The unit includes one owned underground parking space and plenty of visitor parking on site. Surrounded by shopping, dining and public transit this location offers convenience and excellent connectivity. Perfect for businesses seeking premium space in a growing commercial district. Immediate occupancy available. Pictures are Virtual Staged. (id:61852)
RE/MAX Gold Realty Inc.
