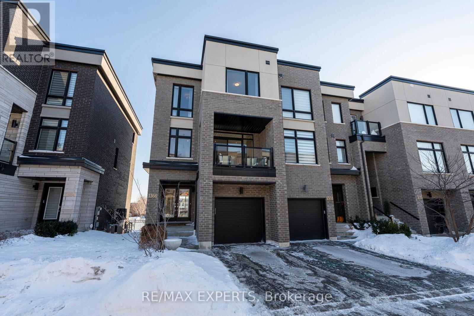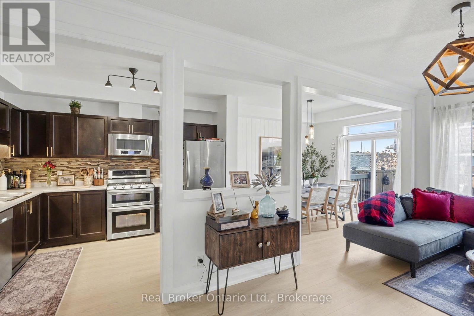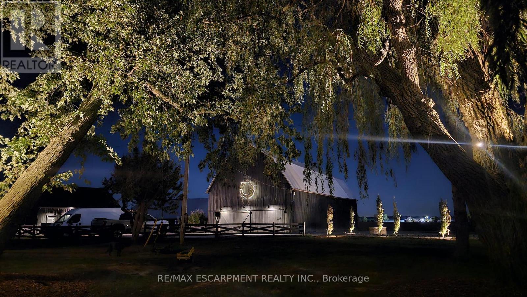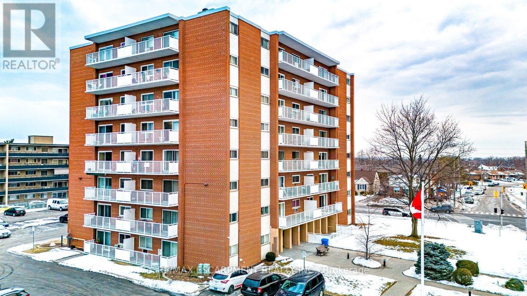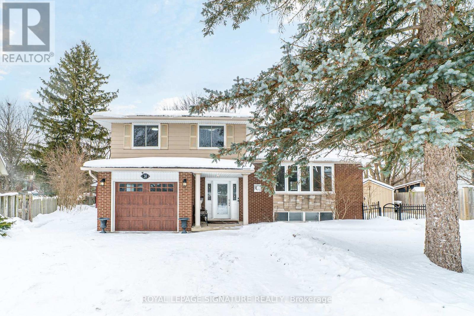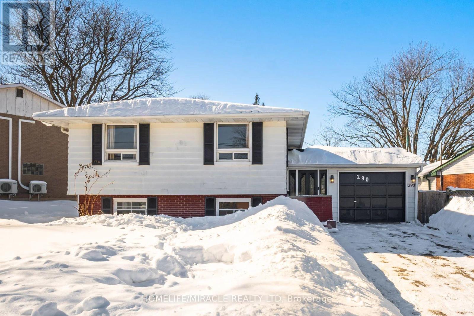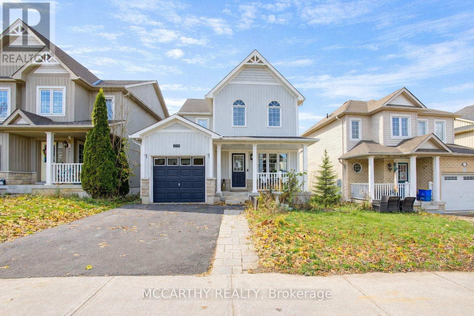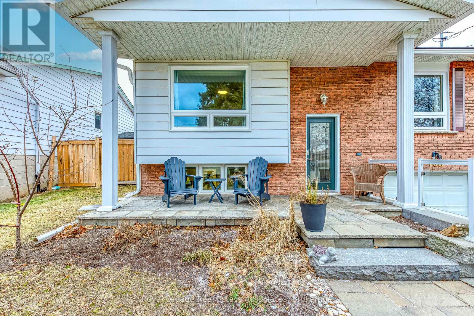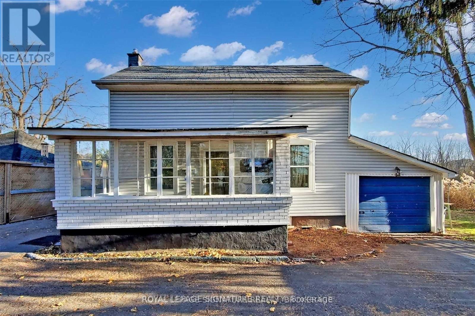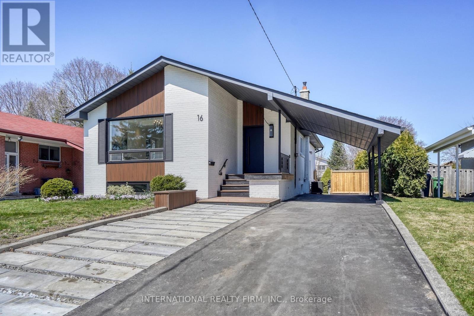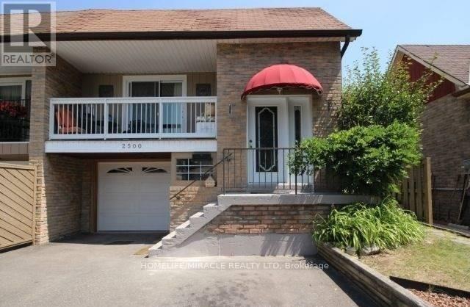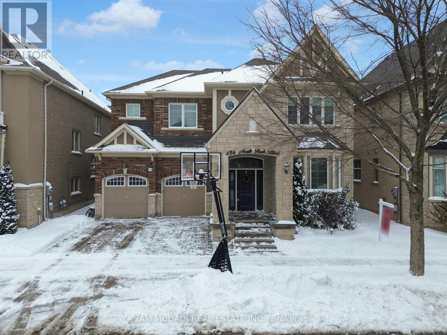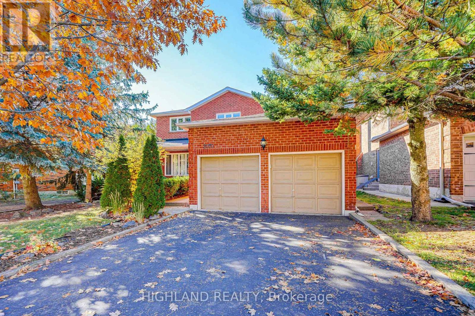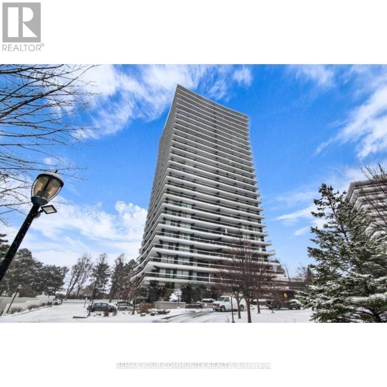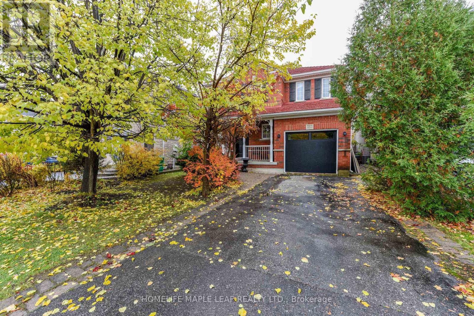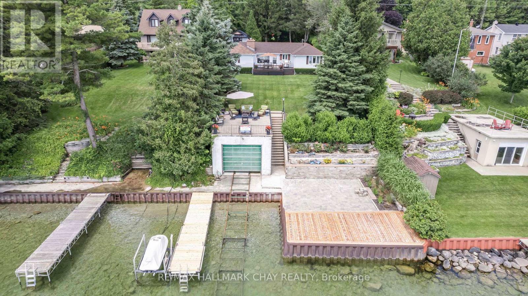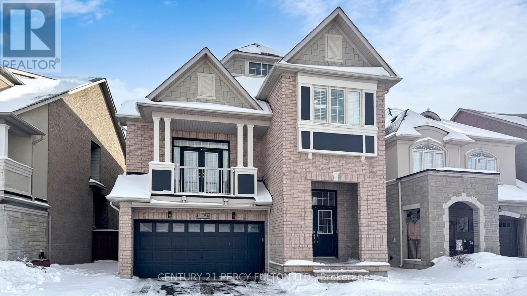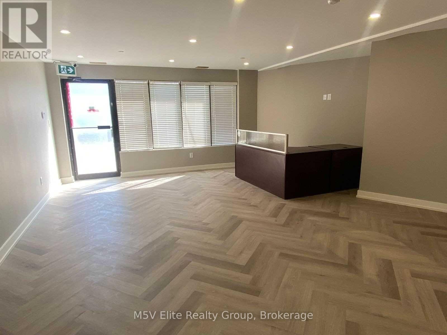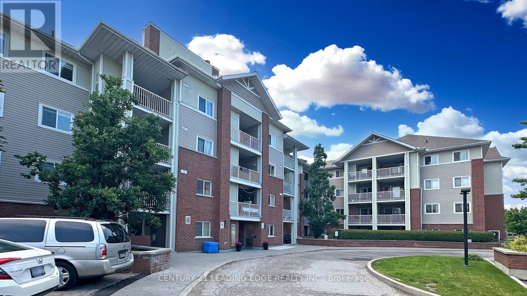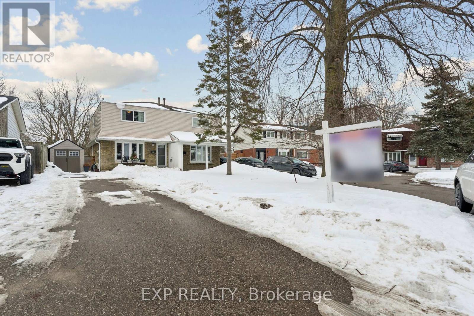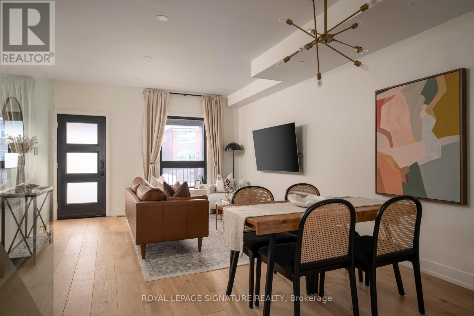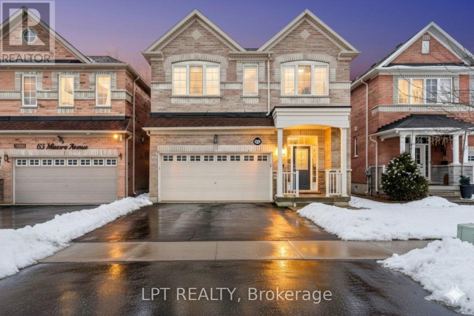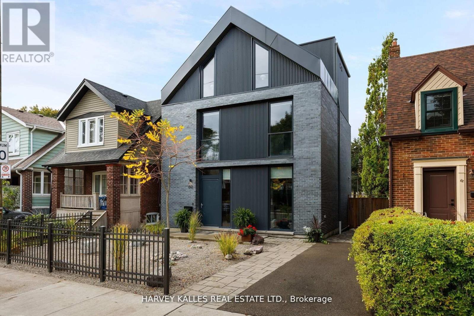1366 Gull Crossing
Pickering, Ontario
Welcome to 1366 Gull Crossing, a stunning 3+1 bedroom, 4 bathroom end unit townhome in the prestigious Frenchman's Bay community of Pickering that is just steps from the water and waterfront trails. Bright, beautifully upgraded, and tastefully designed throughout, this three-storey home offers the perfect blend of luxury and lifestyle.Backing onto a park with no rear neighbours, you'll enjoy exceptional privacy, natural light,and peaceful green views. The spacious backyard provides plenty of room for outdoor enjoyment,while the second floor features both a generous front deck and a private rear deck which isideal for relaxing or entertaining.The oversized kitchen is a true highlight, complete with stainless steel appliances, a gasstove, abundant counter space, and a large pantry. A gas line has also been extended outdoors for effortless BBQ gatherings. Designed for both everyday living and hosting, this space is asfunctional as it is beautiful.Upstairs, the primary suite offers a luxurious ensuite retreat, creating the perfect place tounwind. The additional bedrooms and versatile +1 space provide flexibility for growing families, guests, or a home office.With clean, low-maintenance landscaping, a garage rough-in for an electric vehicle, and quickaccess to Highway 401, GO Transit, Pickering Town Centre, and waterfront dining, this turnkeyhome delivers convenience, style, and an unbeatable location. Move in and enjoy refined lakeside living at its best. (id:61852)
RE/MAX Experts
18 - 45 Seabreeze Crescent
Hamilton, Ontario
Welcome to the one you've been waiting for. This beautifully upgraded 3-bedroom, 2.5-bath townhouse offers over 2,000 sq. ft. of thoughtfully finished living space in one of the area's most desirable locations. From the moment you walk in, you'll feel the difference - bright natural light, an open-concept layout, and a seamless flow that makes everyday living and entertaining effortless. The main floor is designed for connection - whether you're hosting friends, enjoying family dinners, or simply relaxing after a long day. Upstairs, you'll find three generously sized bedrooms, including a private primary retreat that feels like your own escape. The fully finished basement adds incredible versatility - create the ultimate movie room, home gym, office, or play space. The flexibility here is unmatched. Located just steps from the lake and minutes to the QEW, this home offers the perfect blend of lifestyle and convenience. Morning walks by the water. Easy commuting. A neighbourhood you'll love coming home to. Opportunities like this don't last in this location. Book your showing before someone else calls it home. (id:61852)
Real Broker Ontario Ltd.
110 Cream Street
Pelham, Ontario
Historic Charm. Modern Living. Nearly 2 Acres of Possibility.Set on a picturesque 1.97-acre lot in the heart of Pelham, 110 Cream Street is a beautifully renovated 1902 farmhouse blending timeless character with modern comforts. Thoughtful updates preserve original charm while supporting today's lifestyle with 3 spacious bedrooms and 2 well appointed washrooms.Enjoy a coveted Niagara setting just minutes to vineyards, farm markets, golf courses, wetlands, and scenic river trails, with convenient access to shopping and amenities. Located in Fenwick, home to one of Ontario's top-rated schools, this property is ideal for families seeking space, privacy, and community.The expansive grounds offer future potential for an addition or accessory dwelling unit (ADU) (subject to approvals)-perfect for multi-generational living. A standout 6,000 sq. ft. barn provides exceptional flexibility for a home business, entertaining, hobby use, or an exclusive car collection, with indoor parking space for 50 cars.A rare opportunity to own a character-rich estate with room to grow in one of Niagara's most desirable communities. Luxury certified (id:61852)
RE/MAX Escarpment Realty Inc.
808 - 8 Woodman Drive S
Hamilton, Ontario
Stop Renting, Start Owning: Incredible value in this Dream Condo! Meticulous penthouse level condo with breathtaking views, all for less than what you're currently paying in rent! This isn't a pipe dream; it's a reality with all utilities included in the condo fees. ( Rare Find) Spacious design, flooded with natural light. The heart of this condo is the spacious eat-in kitchen, featuring, shaker style cabinets & a stylish ceramic backsplash. Cooking & entertaining will be a joy with the convenience of LED pot lights & a double sink. Living area and bedroom with hardwood flooring complemented by newer baseboards, trim, doors, & casements. Storage is no longer an issue with custom closets, including a generous double closet in the front entrance & an expansive his-and-hers (8-foot) closet in the master bedroom. The modern 4-piece bath boasts elegant ceramic tile, providing a spa-like experience. But the appeal doesn't stop there. Step out onto the 23' x 4' balcony & soak in the amazing panoramic views of Hamilton & the Bay. Enjoy your morning coffee or evening cocktails while taking in the stunning scenery. And convenience? You've got it! Just minutes to QEW, transit, shopping, specialty shops and grocery stores, premium parking spot right in front of the building (#130) makes coming and going a breeze. This condo is truly a rare find, especially considering the utilities & basic cable are included! Say goodbye to those surprise bills & hello to predictable monthly expenses. Don't miss this opportunity! Stop throwing your money away on rent and invest in your future. (id:61852)
RE/MAX Escarpment Realty Inc.
20 Michael Place
Guelph, Ontario
Ideal for first time buyers, investors, growing families and those who want to customize their canvas & renovate to your vision or simply move in and enjoy. On a quiet cul de sac, this strong and sturdy home offers exceptional space, flexibility, and pride of ownership. Lovingly maintained by the same family for 18 years, where children grew up and lasting memories were created, showcasing a home built with craftsmanship rarely seen today. The main floor features separate living and dining areas centered around a beautiful double sided fireplace that adds charm while having the capability to heat the entire home. The layout offers incredible versatility with potential to create a full bedroom and washroom on the main level, ideal for elderly family members or multigenerational living. The home is ESA Certified with 200 amp electrical panel plus a separate dedicated 100 amp panel in the secondary garage, perfect for EV charging, workshop use, or future customization. The basement includes a separate entrance and a fully equipped kitchen, creating excellent rental income potential or private extended family living, along with ample storage throughout. Major upgrades provide long term peace of mind including furnace (2014), roof (2018)/w 15 year warranty, driveway (2018), professionally built large garden shed (2021), New AC (2021), owned water softener still under warranty (2024), and all windows and doors replaced between 2024 to 2026 for improved efficiency and modern appeal (id:61852)
Royal LePage Signature Realty
290 Lincoln Road
Waterloo, Ontario
Are you a First Time Home Buyer Looking for Mortgage support or Are you an Investor Looking for an excellent Positive Cash Flow for your Investment This House is for you. Presenting 290 Lincoln Rd. Waterloo boasting over 2200 Sq ft of Living Space (1175+1062), Consists of Main Level Open concept Living and Dining, Pot Lights, Privacy Kitchen, 3 Generous size Bedroom and a 4PC Bath. Leading to an Income Producing Basement consists of Separate Entrance, 3 Very Large Bedrooms, Fully updated Spacious Kitchen 4 Pc Bathroom and Laundry. House Fully Renovated Top To Bottom. Latest Update (2024) include Central A/C. Heat Pump and Furnace. Amazing Location Steps away from Shopping, Restaurants, School and Public Transit , Minutes to Conestoga College, University of Waterloo and Wilfred Laurier University. (id:61852)
Homelife/miracle Realty Ltd
218 Marilyn Street
Shelburne, Ontario
Step into this beautiful updated 3 bedroom home and feel the care that's gone into every detail. As you arrive, you're greeted by a freshly repaved driveway (2023) and charming curb appeal, including expanded front gardens (2024) that sets the tone for what's inside. Through the new front hallway (2023), the home opens to a bright, inviting living room with brand new flooring (2024), a perfect place to unwind or entertain. The main level also features a stylist powder room with a new vanity and toilet(2024)Continue into the modern kitchen, where stainless steel appliances(2023) including fridge, dishwasher, and build in microwave, shine alongside a reverse osmosis water system (2023). From here step out to your fully fenced backyard, complete with spacious deck and canopy that's ideal for summer barbecues and relaxing evenings. you'll love the new shed (2024) and the thoughtfully designed wooded garbage enclosure that keeps everything tidy and protected from the elements. Upstairs, you'll find three generous bedroom with new carpeting (2024)and a beautiful 4-piece bathroom featuring new shower tiles (2024)Head down to the basement, where a large rec room offers plenty of space for entertaining or relaxing. The bright laundry area includes a new window (2024) and a new laundry tub (2024, with extra storage space to keep everything organized. This space is large and offers versatility, perfect for a home office, hobby area or guess nook. Located in one of Shelburne's most desirable areas, this home is close to schools, shopping, local transportation, and golf course. Enjoy the charm of small-town living with nearby hiking trails, Pine Rive, Eugenia Fails, and skiing at Mansfield Ski Club- everything you love in just a short, peaceful drive away. (id:61852)
Mccarthy Realty
166 Ranwood Court
Hamilton, Ontario
Tucked away on a quiet court, this move in ready raised bungalow delivers a bright, practical layout and a long list of updates both inside and out. Hardwood floors run throughout the main level, and the updated kitchen features quartz countertops, an undermount sink, and stainless steel appliances. Three well sized bedrooms, including a primary with semi ensuite, complete the floor. Downstairs offers a spacious rec room with walk out to the backyard, along with a large office, exercise space, and generous laundry area. Outside, enjoy a private, landscaped yard with interlocking brick patio and retaining walls. The major improvements have already been completed, including updated windows, roof, furnace, air conditioning, tankless hot water system, and insulation upgrades. Set in a location with easy access to schools and highways, this home is truly move in ready. Just unpack and enjoy. (id:61852)
Royal LePage Real Estate Associates
362a Queen Street S
Mississauga, Ontario
Attention investors and builders! Rare opportunity in the highly desirable Streetsville community of Mississauga. Situated on a huge lot, this 5-bedroom detached home offers incredible potential and is ready for your vision. Featuring hardwood and vinyl flooring, pot lights, the home offers a solid foundation perfect for those looking to customize, renovate, or rebuild. The property includes a fenced yard, a charming front porch, and ample parking space. Ideal for families, investors or builders looking to capitalize on a premium lot in a prime location. Steps to the GO station, schools, restaurants, and shops in the Village. Minutes to major shopping malls, highways 401, 403, and 407, as well as the hospital and more. Don't miss this chance to renovate or build new in one of Mississauga's most sought-after neighbourhoods! (id:61852)
Royal LePage Signature Realty
16 Paragon Road
Toronto, Ontario
Charming Renovated Bungalow in Prime Etobicoke. *** Discover the perfect balance of modern updates and inviting warmth at 16 Paragon Road. This beautifully renovated bungalow is thoughtfully designed to deliver comfort, practicality, and timeless style, making it an ideal place to call home. *** Nestled on a peaceful, family-friendly street, the property offers a quiet residential atmosphere while remaining conveniently close to schools, parks, shopping, and public transit. *** As you enter, you are welcomed by a bright, open-concept layout that creates a seamless flow throughout the home. *** Natural light fills the interior, enhancing the airy feel of every room. A stunning skylight above the kitchen brings in abundant daylight, creating a warm and uplifting space where daily life and entertaining come together effortlessly. *** The home's smart and versatile design is one of its most attractive features. The functional layout accommodates a variety of living needs, whether you are seeking a comfortable family residence or exploring the opportunity for additional income. Each space has been carefully planned to maximize both comfort and usability while maintaining a cohesive, modern aesthetic. *** The fully renovated lower level offers exceptional flexibility and future potential. With its own private entrance and rough-in for a washer and dryer, the basement presents an excellent opportunity for a separate rental suite, in-law accommodation, or extended living space. *** This added versatility makes the home suitable for growing families, multi-generational living, or savvy investors. Bright interiors, tasteful renovations, and a welcoming ambiance combine to create a home that truly stands out. *** Every corner reflects care, functionality, and thoughtful design - offering not just a beautiful living space, but a place where lasting memories can be made. A home that offers flexibility, comfort, and lifestyle - ready for you to move in and enjoy. (id:61852)
International Realty Firm
2500 Cobbinshaw Circle
Mississauga, Ontario
Decent oversized upper unit of a semi-detached home in a highly desirable neighborhood! Bright and spacious with an open concept living and dining area, a modern eat-in kitchen and stainless steel appliances, plus three generously sized bedrooms. 1 Full Washroom & 2 Powder Rooms. Large backyard perfect for gardening or outdoor enjoyment including huge storage. Excellent location with quick access to Hwy 401/403/407, minutes to Meadowvale Town Centre, and within 10 minutes to two GO Stations, close to No Frills, Tim Hortons, McDonalds, and lots of restaurants. Surrounded by parks and trails, this home combines comfort, convenience, and lifestyle! Tenant Pays 70% Of Utilities. No Carpet in the house. (id:61852)
Homelife/miracle Realty Ltd
136 North Park Boulevard
Oakville, Ontario
Welcome to this beautifully appointed 4 bedroom, 5 bathroom residence, nestled in one of Oakville's most sought after neighbourhoods. Offering approximately 3,869 sq. ft. of refined above grade living space & fully completed basement, this home is thoughtfully designed & enhanced by elegant finishes throughout. At the heart of the home is a chef inspired kitchen w/JennAir & Thermador top tier built-in appliances, granite countertops, a centre island w/breakfast bar, & a convenient servery, all overlooking the bright breakfast area that walks out to a private backyard oasis, an ideal space for morning coffee or simply enjoying quiet moments surrounded by greenery. The inviting living room, adorned by a warm fireplace, seamlessly connects to the kitchen & breakfast area, creating an open, welcoming space for family gatherings. A spacious formal dining room provides the perfect setting for family dinners & entertaining guests, while the main floor office provides a quiet retreat, complete w/French doors, pot lights, & charming bay windows. Ascend on the curved staircase to the second level, where the primary suite awaits, featuring a his & hers closets & a 5pc ensuite w/a walk-in shower, soaker tub, his & hers sinks, & thoughtful finishes throughout. Three additional generously sized bedrooms are located on this level, each includes ample closet space & semi-ensuite access, while a second floor family room adds versatile living space ideal for relaxation. The fully finished basement expands the home's living potential, featuring a recreation area w/fireplace, a wet bar, & a comfortable living space w/built-in speakers, perfect for movie nights or hosting friends & family. Step outside & enjoy a fully private backyard, offering plenty of space for outdoor activities, gardening, or creating your own personal oasis. Located near Snake & Latter Golf & Country Club, parks, schools, major grocery stores & more. this home is ready for you to move in & make it your own. (id:61852)
Sam Mcdadi Real Estate Inc.
2070 Castlefield Crescent
Oakville, Ontario
** Fully Cleaned, Move-In Condition ** Aaa Location, Steps To Sheridan College / Trafalgar Go / Park / White Oak High-School / Community | Close To Top Rated Private And Public Schools, Trails, Transit, Shopping. * Over 2500 Sq.Ft Detach, Double Garage * Separate Entrance With Private Bath/Kitchen * Excellent Layout, Main Level Features Centre Hall, Living Room Overlooking Separate Dining Room, Eat-In Kitchen With Walk Out To A Large Deck And Lush Private Backyard Ideal For Entertaining And Outdoor Living (id:61852)
Highland Realty
1504 - 135 Antibes Drive
Toronto, Ontario
Bright and spacious corner 2-bedroom, 2-bathroom condo featuring spectacular southwest panoramic skyline views. Freshly painted with laminate flooring throughout and an eat-in kitchen. Conveniently located near G. Ross Lord Park, TTC, banks, synagogues, community centre, schools, and shopping. (id:61852)
Century 21 Heritage Group Ltd.
5909 - 14 York Street
Toronto, Ontario
3 bedroom condo unit. 9 feet floor to ceiling windows. Open concept; living/dining/kitchen. Bedrooms carpet steamed washed. One mattress, few hardboard boxes & 2 chairs will be removed. Unobstructed city view. Very convenient location : Connected to underground path to Union Station, Subway & Maple Leaf Sq, Scotia Bank Arena. Close to Rogers Centre, CNE, Hwy , Lake. (id:61852)
Century 21 Regal Realty Inc.
250 Brisdale Drive
Brampton, Ontario
Welcome To Your Dream Home In Brampton. Step Into This Elegant All-Brick Detached Home, Perfectly Blending Modern Finishes With Timeless Charm, Nestled In One Of Brampton's Most Desirable Neighborhoods. This Immaculately maintained beauty Is The Ideal Place To Call Home. Featuring Three Bedrooms, Three And A Half Washrooms, Two Brand New Washrooms, a Spacious Open Concept, featuring A Gas Fireplace, Pot Lights, And Ample Natural Light-Perfect For Entertaining And Family Gatherings A Great Opportunity for a First-Time home Buyer. Upgraded kitchen, granite countertop, Backsplash, Stainless Steel Appliances, Freshly Painted And remodeled. Walkout From Breakfast Area To Large Backyard- Family Room With Fireplace Overlooking The Backyard. Spacious Bedrooms, Master With Ensuite. Second Master Semi - Ensuite. Fully Fenced Backyard With Deck Perfect For Summer Barbecues And Outdoor Relaxation. This Property Is Waiting For You To Make It Your Home. Don't Miss Your Chance To Own This Exceptional Property In One Of Brampton Most Sought-After Communities. Whether You are A First-Time Buyer Or A Growing Family This Home Has Everything You Need To Enjoy Comfort, Style And convenience. Close to All the Essential Amenities You Can Dream of- schools, Cassey Campbell Rec Center (walking Distance), Hwy 410/407/401 (id:61852)
Homelife Maple Leaf Realty Ltd.
1125 Woodland Drive
Oro-Medonte, Ontario
Welcome to your private lakeside retreat, featuring 72 feet of pristine, hard-bottom and sparkling, crystal-clear water-ideal for swimming, boating, and unforgettable sunsets. This fully winterized 3-bedroom, 2-bathroom bungalow is nestled on a beautifully treed lot, offering a peaceful natural setting with uninterrupted lake views from the moment you arrive.The open-concept living area showcases new vinyl flooring, a cozy wood-burning fireplace, and a walkout to an expansive deck that extends toward the water-perfect for relaxing or entertaining just steps from the lake. The lakeside eat-in kitchen blends function and scenery, featuring stainless steel appliances including a 6-burner gas stove, fridge, and dishwasher, all complemented by panoramic shoreline views.Wake up to the beauty of the lake in the primary bedroom with ensuite. Two additional bedrooms and a full 4-piece bath provide comfortable accommodations for family or guests. The lower level offers laundry facilities and ample storage space.The true showstopper is the impressive 30' x 33' waterfront deck-an ideal setting for lakeside lounging or summer gatherings, enhanced by the gentle sounds of the water below. Enjoy the ultimate lake lifestyle with a 26.5' x 16' boathouse complete with a marine railway, perfectly suited for your boat and water toys. Above, a 29' x 18' concrete rooftop deck creates an unforgettable space for evening entertaining under the stars.This is more than a home-it's a lifestyle on the lake. (id:61852)
RE/MAX Hallmark Chay Realty
145 Silver Maple Road
Richmond Hill, Ontario
Excellent Location! Welcome To This Beautifully Maintained Prestigious 4 Bdrms Detached HomeNestled In Sought After Jefferson. 9Ft Ceilings. This Spacious And Sun-Filled Residence Features 4Bedrooms And 4 Bathrooms, Offering a Functional Layout With Sqft, Ideal For Families. DoubleGarage. Hardwood Floor Throughout. Ground Floor Features A Functional Open-Concept Design,Modern Kitchen Equipped With S/S Appliances, Granite Countertops And Ample Storage Space. Large Windows In Living Area, Creating a Warm And Inviting Atmosphere. Primary Bedroom Includes 4 Pc Ensuite and Walk-In Closet. Additional Bedrooms Are Well-Sized With Plenty Of Natural Light. Step Outside To a Beautifully Renovated Landscaped Backyard (2023) with Hot tub (2023) and Gazebo , Perfect For OutdoorGatherings. Minutes From Top-Rated Schools, Parks, Shopping Centers, Restaurants, And Major Highways. Basement Renovated (2023). Don't Miss This Fantastic Opportunity To Own a Charming Home In One Of Richmond Hill's Most Desirable Areas! (id:61852)
Century 21 Percy Fulton Ltd.
15 - 250 Regina Road
Vaughan, Ontario
Exceptional modernized and private main-floor unit available in the heart of Woodbridge.An ideal opportunity for a small business or entrepreneur looking to establish or grow in a prime location. This all-inclusive space is well suited for a professional office, salon, or retail use. Conveniently located just minutes from Highways 427 and 407.The unit features quality renovations completed within the last few years, including LED pot lights, alarm system, security cameras, updated flooring in an elegant herringbone pattern, and a modern kitchen and washroom. Approximately 650 sq. ft. of thoughtfully designed space, offering both functionality and style. (id:61852)
M5v Elite Realty Group
123 - 5235 Finch Avenue E
Toronto, Ontario
Welcome to Unit 123 at 5235 Finch Ave E, a spacious and fully furnished 2-bedroom + den suite on the ground floor-no need to worry about elevators or stairs. This move-in-ready home features an open-concept living and dining area with a walkout to a private balcony, plus an oversized den ideal for a home office or baby room. Enjoy unbeatable convenience with easy access to grocery stores, medical offices, public transit, schools, and religious centres, and walking distance to Woodside Mall. Located minutes from Hwy 401, Scarborough Town Centre, and with TTC at your doorstep, this location truly delivers. The building offers onsite security patrols for added peace of mind, making it a perfect choice for couples or small families. Don't miss out on this exceptional opportunity (id:61852)
Century 21 Leading Edge Realty Inc.
243 Coventry Court
Oshawa, Ontario
Welcome to this beautifully maintained and thoughtfully upgraded 3-bedroom, 3-bathroom home, ideally situated on a quiet court in a highly sought-after North-East neighbourhood. Set on a premium ravine lot backing onto a scenic walking trail, this property offers rare privacy and tranquil views.The home features a modern, newly painted, carpet-free interior, complemented by a recently updated kitchen and basement, creating a fresh, move-in-ready atmosphere. The kitchen showcases a centre island and functional layout, perfect for everyday living and entertaining. Both bathrooms have been recently renovated, while major mechanical upgrades include a brand-new air conditioner (2025), new furnace, and hot water tank-offering exceptional peace of mind.A finished walkout basement leads to a newer deck overlooking the lush ravine, providing an ideal space for outdoor relaxation and entertaining. Additional highlights include gas heating, central air, and a thoughtfully designed floor plan that maximizes comfort and functionality.Conveniently located close to schools, parks, shopping, transit, and major amenities, this exceptional home is perfect for first-time buyers, growing families, or savvy investors seeking quality and value in a prime location. (id:61852)
Exp Realty
26 Pape Avenue
Toronto, Ontario
Welcome to 26 Pape Avenue, a family friendly 3 plus 1 bedroom, 4 bathroom semi-detached home in the heart of Leslieville. This home was thoughtfully redone by the current owners, to be lived in, with long term comfort, safety, and functionality guiding every decision. Spanning three and half well considered levels, the main floor is bright and open with wide plank flooring, clean sightlines and a smart efficient layout. The custom kitchen features quality appliances, durable porcelain counters, and a walk out to a rear deck and low maintenance turfed yard. Laneway access adds convenient parking. The upper levels are designed for real family living. Three well sized bedrooms include a king scale primary retreat spanning the full width of the home, complete with an east facing bay window, a third floor walk in closet, and a three piece ensuite. A family bathroom and second laundry area add everyday convenience. Below grade, the underpinned basement offers high ceilings, a separate entrance, a three piece bathroom, laundry, built in storage, roughed in plumbing, and a bedroom with a large closet. Surrounded by exceptional parks and highly regarded schools, 26 Pape sits in one of Toronto's most family friendly neighbourhoods. Leslieville is loved for its sense of community, walkability, and livability. This is a turn key home crafted with intention and ready for its next chapter. (id:61852)
Royal LePage Signature Realty
61 Minerva Avenue
Toronto, Ontario
This is one of those homes that checks every box and almost never hits the market. Welcome to 61 Minerva Avenue, a modern Monarch built detached home offering 4 plus 2 bedrooms and 5 bathrooms, ideal for growing families, multi generational living, or buyers who want extra room for working from home.The main level features a bright, functional layout with hardwood flooring, and a spacious living room, dining room, breakfast area, and kitchen. The family sized kitchen includes granite countertops, upgraded cabinetry, stainless steel appliances, and a double stainless steel sink. Upstairs you will find 4 bedrooms, three full bathrooms, and upper level laundry, with two bedrooms featuring private ensuites, including a spacious primary retreat with a walk in closet and an upgraded ensuite with a stand up shower and glass door. A rare highlight is the primary bedroom connected to the second bedroom, perfect for a nursery or home office.The fully renovated finished basement includes 2 bedrooms, a full bathroom, a kitchenette, a second living room, and two storage rooms, offering excellent flexibility and income potential. Step outside to a large backyard with one of the deepest lots in the neighbourhood, plus an upgraded garden shed and a double car garage with electric opener. Updates include a brand new furnace in 2025, and the home has been fully painted in 2026. Built to LEED H Standard in Monarch's Evergreen community, this home was designed for better efficiency and comfort, helping keep utility bills lower over time. Located in the sought after Cliffcrest neighbourhood, close to RH King Academy, TTC, shopping, parks, and around the corner from Scarborough GO Station with an approximate 20 minute ride to Union Station. (id:61852)
Lpt Realty
60 Hiltz Avenue
Toronto, Ontario
A masterfully reimagined residence that captures the essence of contemporary luxury. Designed for the discerning professional family, this home balances refined style with livability - a rare find in the one of the city's most coveted east-end enclaves. This exceptional 3+1 bedroom, 5 bath, custom home, blends architectural detail, sophisticated interiors and forward thinking engineering with an open-concept main level, 10 foot ceilings and over 3000 square feet of living area. The home includes wide plank Maple hardwood floors, custom millwork and many upgrades that set a tone of quiet and contemporary luxury. Passive Home rated floor to ceiling windows and fully electric Hunter Douglas blinds accentuate sun-filled rooms. The living and dining areas are ideal for elegant entertaining, anchored by a Scavolini kitchen with an inviting quartz island that truly inspires culinary kings and queens - complete with ultra high end professional-grade appliances. Second level, private quarters offer a sanctuary for modern family life. The staircase, lined with a slatted white oak floor to ceiling feature wall winds into the open concept den and 2 abundantly appointed bedrooms with artful detailing and two individual full baths and laundry room. Rising to the 3rd floor's westward view of the city, the primary suite features 5 pcs ensuite, stone crafted soaker tub and Scavolini walk-in. Lower level integrates form and function with a stylish media lounge area, home office and exercise area. Employing a premium, performance based eco-friendly design, the home includes heated floors throughout. Roof top solar panels create an almost net zero energy efficient home. West facing urban backyard oasis for morning coffee and entertaining. Steps to Greenwood Park and Queen East shops, this is the ideal home for Up-sizers, Urban Professionals and the discerning buyer, who appreciates craftsmanship, community and modern convenience in an upscale, urban neighbourhood. (id:61852)
Harvey Kalles Real Estate Ltd.
