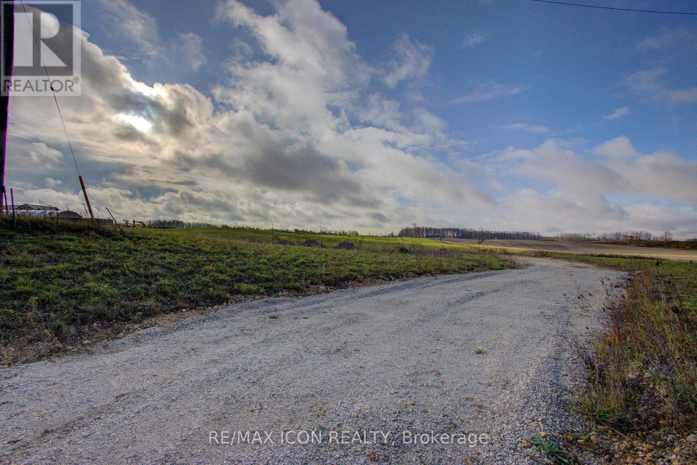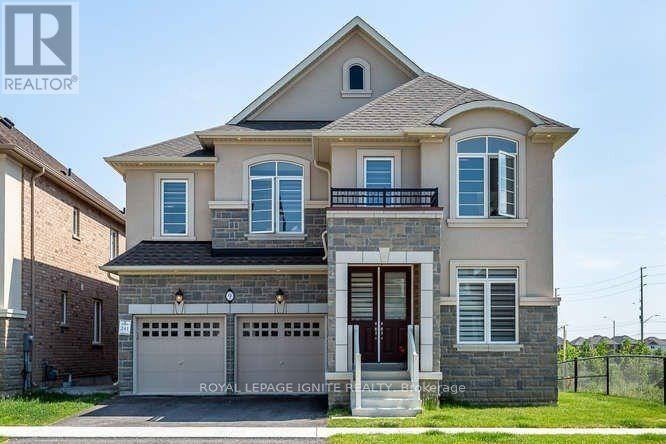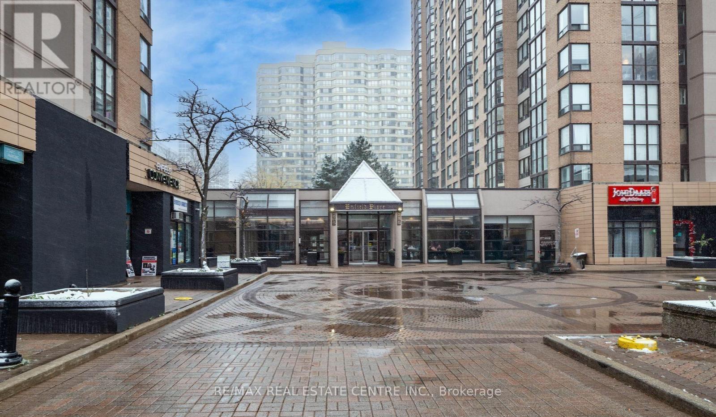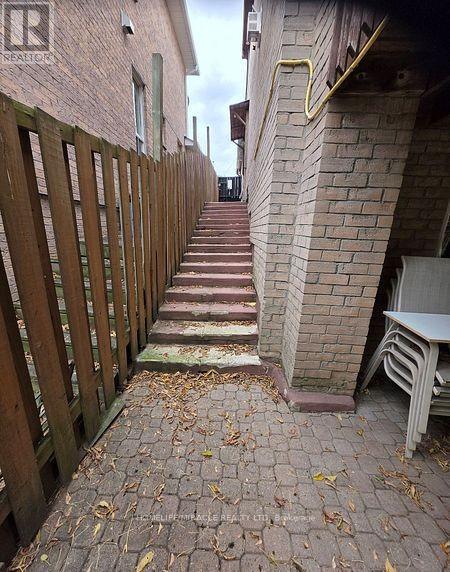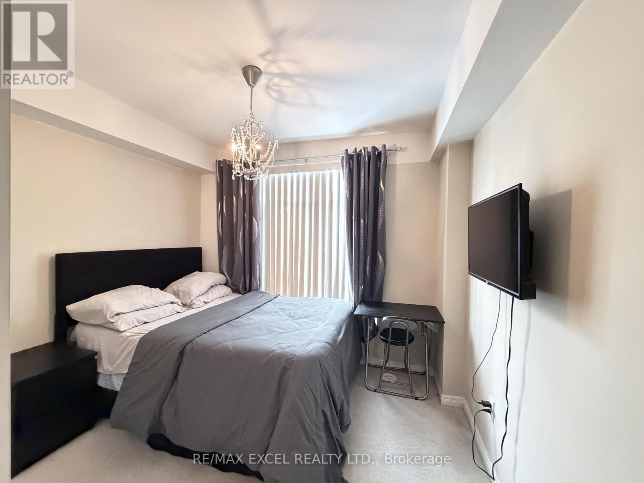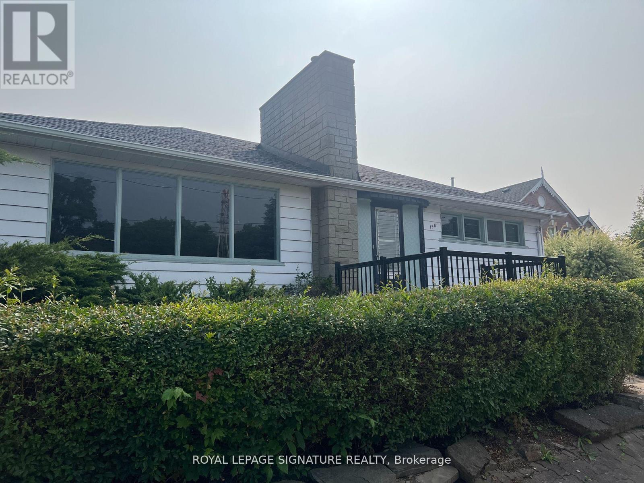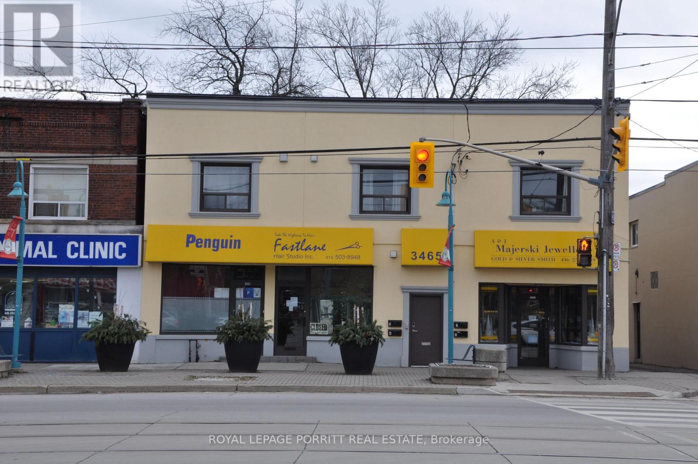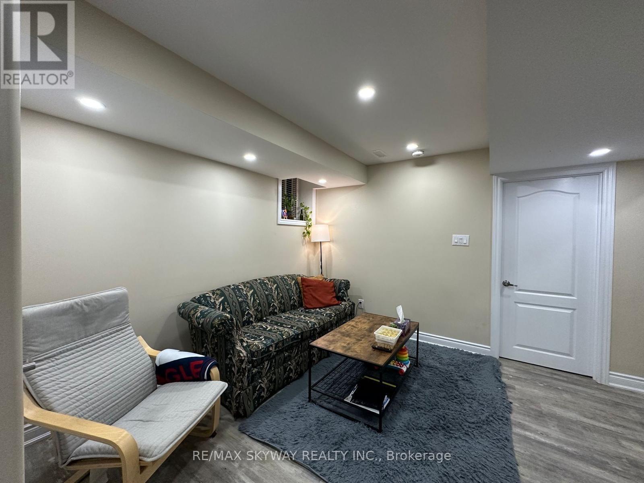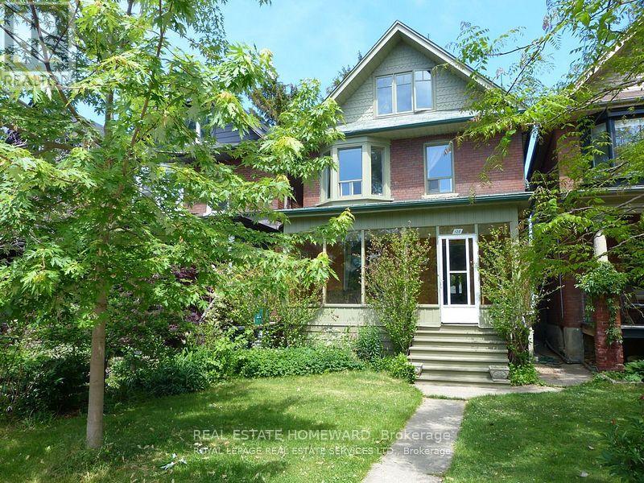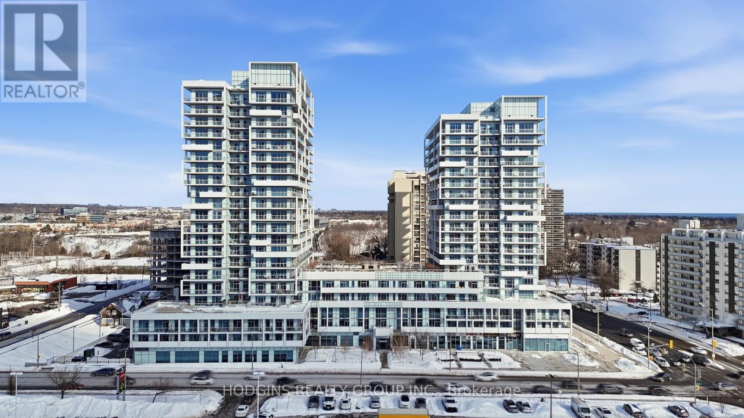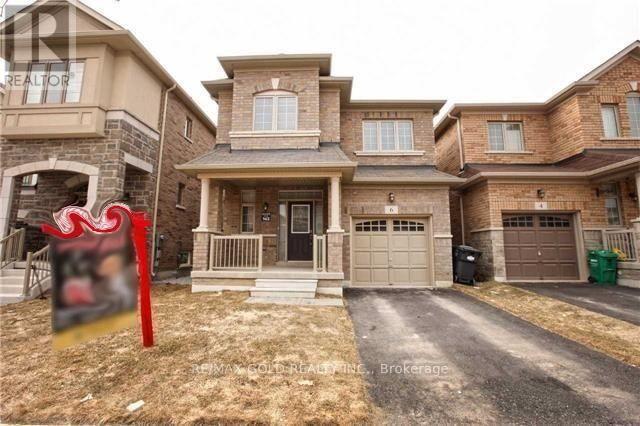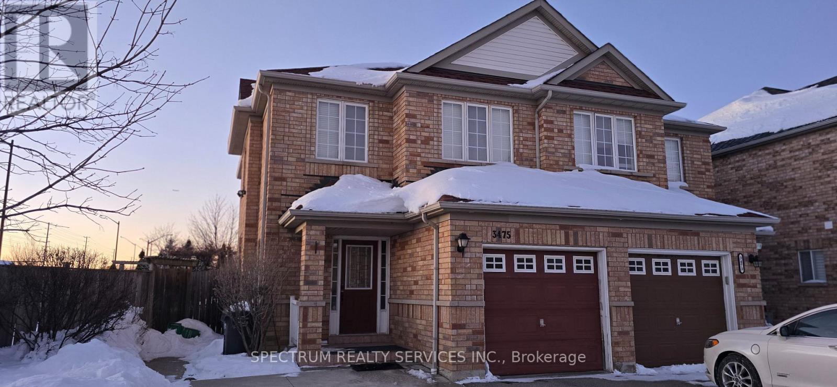409006 Grey Road 4 Road
Grey Highlands, Ontario
Discover the perfect blend of country tranquility and convenience with this 1.27-acre vacant building lot on Grey Road 4 - ideally situated less than 30 minutes from Shelburne, Collingwood, Blue Mountain, and Thornbury. This beautiful parcel offers a gently sloping landscape with natural charm and a great canvas for your dream home or weekend retreat. A laneway has already been installed, adding convenience and accessibility to your future build. With year-round road access, hydro available at the road, and endless rural views, this property combines the best of peaceful country living with easy access to shops, dining, and recreation in nearby communities. Whether you're ready to build now or invest for the future, this is an excellent opportunity in a desirable and growing area of Grey County. (id:61852)
RE/MAX Icon Realty
9 Smallwood Road
Brampton, Ontario
Stunning stone and brick exterior on this fully detached 4-bedroom, 4-washroom home offering approx. 3,705 sq ft of upgraded living space. Features include a 2-car garage, 9' main-floor ceilings, upgraded kitchen with quartz countertops, hardwood floors throughout, oak staircase, and fireplace in the family room. Main-floor laundry and a spacious primary bedroom with a 5-piece ensuite. All bedrooms are generously sized. (id:61852)
Royal LePage Ignite Realty
209 - 285 Enfield Place
Mississauga, Ontario
Prime Location! Large, bright corner-unit featuring 2 bedrooms plus a large den (ideal used as a third bedroom) and a huge private walk-out terrace overlooking a serene Japanese garden oasis. Located in the heart of City Centre, just steps to Square One, Central Library, Celebration Square, and close to Sheridan College. Beautifully upgraded and truly one of a kind. Enjoy full condo amenities including indoor pool, squash & tennis courts, party room, and more. Surrounded by convenience stores, restaurants, and everything downtown living has to offer. (id:61852)
RE/MAX Real Estate Centre Inc.
6585 Eastridge Road
Mississauga, Ontario
WONDERFUL AND RARE OPPORTUNITY TO LEASE RENOVATED LEGAL BASEMENT WITH PARTIALLY FURNISHED SOFA, MATTRESS, BED, CHAIR, AND CENTER TABLE, CLOSE TO SCHOOL, BUS-STOP AND NICE COMMUNITY. TENANTS PAY 30% UTILITIES, LOOKS 10+, WALKOUT BASEMENT WITH BEAUTIFUL BACKYARD, GOLDEN OPPORTUNITY TO LEASE THE LEGAL BASEMENT WITH FREEDOM, PEACE OF MIND AND TRANQUILITY (id:61852)
Homelife/miracle Realty Ltd
86 - 15 Applewood Lane
Toronto, Ontario
Short Term Furnished One Bedroom for Rent in an Amazing Location Close to Loblaws, No Frills, Near Parks, Shopping, Dining, And Excellent Transit Options like Subway Access & Airport. Shared 4pc Bathroom, Kitchen, Living Room, Ensuite Laundry and Rooftop Patio with BBQ. Shared 4pc washroom and ensuite Laundry with two other male residents. (id:61852)
RE/MAX Excel Realty Ltd.
158 Church Street
Mississauga, Ontario
** Professional Office Space In Prime Location Of Streetsville Downtown . Consists Of 5 Offices Reception Area, 2 On Site Parking And lots of Parking across the street, Steps To Go Station, Bus Stop, Coffee Shops, Shopping, Restaurants. 3-5 Year Lease Available. 5% Increase Every Year. Gross Lease TMI's included. Utilities extra. Preferably For Real Estate, Mortgage, Immigration or any Professionals office except the Lawyer's office. (id:61852)
Royal LePage Signature Realty
5 - 3465 Lake Shore Boulevard W
Toronto, Ontario
This stylish and updated bachelor unit features a modern kitchen and bathroom with stainless steel appliances and laminate flooring throughout. Shared laundry facilities are available for your convenience. Located just steps from 24-hour TTC transit, shopping, parks, and schools, with easy access to downtown, major highways, and the airport. Don't miss out on this well-connected and beautifully finished unit, ready for you to move in! (id:61852)
Royal LePage Porritt Real Estate
Basement - 71 Vezna Crescent
Brampton, Ontario
Recently completed legal 2-bedroom apartment.. Enjoy a modern kitchen and stainless steel appliances, along with an in-suite washer and dryer for your convenience. The full bathroom offers a quartz surround, and the large bedroom includes a built-in closet and plenty of natural light. in a prime area near Mount Pleasant GO Station, schools, parks, and major highways. Walking distance to transit, Walmart, and other shopping conveniences. Includes one dedicated parking space. Tenant to pay 30% of monthly utilities. (id:61852)
RE/MAX Skyway Realty Inc.
128 Galley Avenue
Toronto, Ontario
Rarely available full executive home in the heart of Roncesvalles! Bright & cheery with funky open concept kitchen / dining area plus spacious family room. Gorgeous hardwood flooring. Top floor primary bedroom getaway with full ensuite featuring glass brick, marble, and heated floors. Use the 5th bedroom as a dressing room! Enclosed front porch; convenient double car garage on laneway. Central to fabulous Roncesvalles shops and eateries, High Park, Lake Shore trails, public and separate schools, playground, Sorauren Park and its about-to-be-constructed Wabash Community Recreation Centre. Five minutes via streetcar to subway / UP / GO. See it this weekend! (id:61852)
Real Estate Homeward
214 - 65 Speers Road
Oakville, Ontario
Experience Luxury LOFT living in one of Oakville's most desirable neighbourhoods - The Rain Building in Kerr Village. Impressive 20 foot windows flood the space with natural light. This spacious 1+1 bedroom , 2 bathroom loft features high ceilings , modern finishes and versatile space to live, work and entertain. Thousands recently spent on upgrades - 2 newly update washrooms, Freshly painted, New Quartz counters and backsplash in kitchen, New Light Fixtures, New stove, Washer/Dryer, Updated staircase to LOFT, Built in cabinetry in Den, New motorized window covering. Resort style amenities including 24 hour concierge , indoor pool, hot tub, sauna, fitness centre, party room, library and roof top terrace with BBQ facilities. Plus practical features like guest suites, car wash, pet wash and extensive visitor parking. Enjoy LOFT living steps from boutique shops, cafes, restaurants, Go transit and the Lake. Easy access to major highways . Level 1 owned parking spot with the option to rent a second parking spot. Extra large storage locker located on the same floor. Loft-style residences are hard to come by - don't miss out on this rare opportunity. (id:61852)
Hodgins Realty Group Inc.
6 Antoine Street
Brampton, Ontario
Absolutely Gorgeous, Open Concept 3 Bedroom Detached House In Most Desired Northwest Area Of Brampton. Family-Friendly Neighborhood Close To Schools, Daycares, Banks & Grocery Stores. 10-Min Drive To Mount Pleasant Go Station. Upgraded Kitchen W/ Granite Counter Top & S/S Appl. Laundry On Main Floor. Large Master Br W/ 5 Pc Ensuite & W/I Closet. In-Between Family Rm For Full Entertainment. (id:61852)
RE/MAX Gold Realty Inc.
3475 Angel Pass Drive
Mississauga, Ontario
This beautiful Semi-Detached Corner Home in Churchhill Meadows offers you a huge backyard with garden shed. Has formal Living, nice kitchen with breakfast area. Walk-out to Private fenced big backyard. Generous size living room with modern kitchen overlooking backyard. Second Floor spacious 3 bedroom, fully finished basement with Rec room, plus laundry. 4 Parking, Master bedroom with Walk-in closet & 4 pc ensuite. Close to Transit, Shopping, Highways, Schools, Hospitals, and many more amenities. (id:61852)
Spectrum Realty Services Inc.
