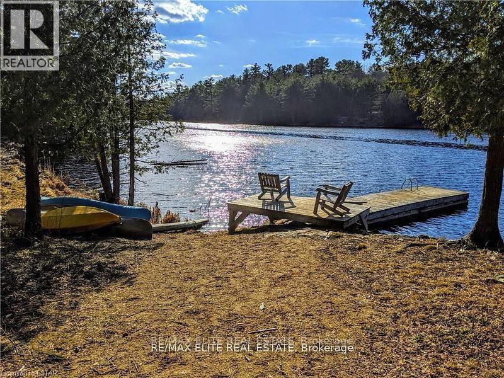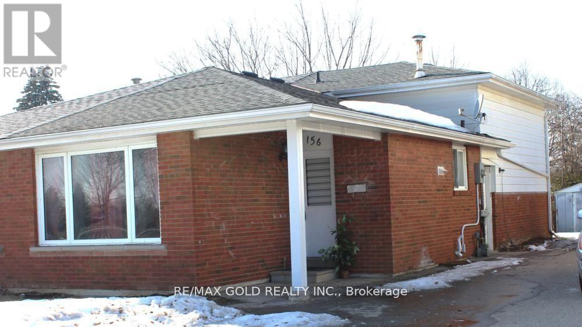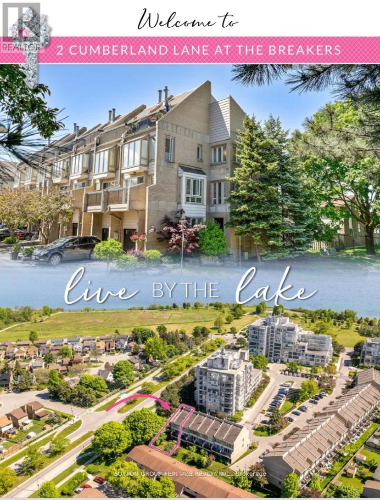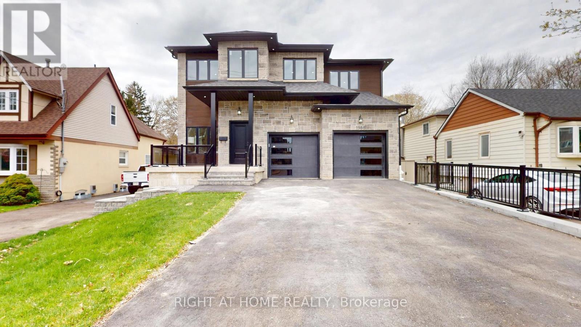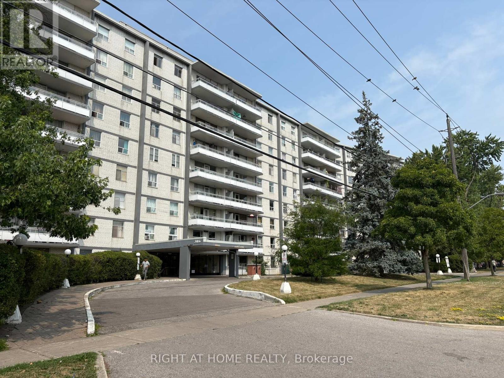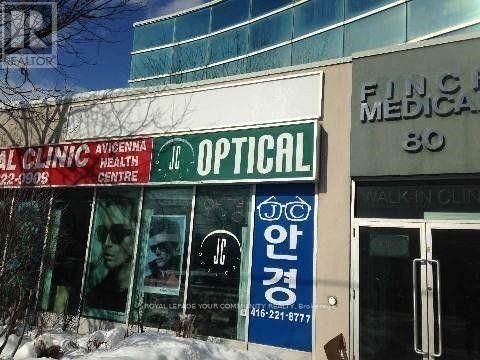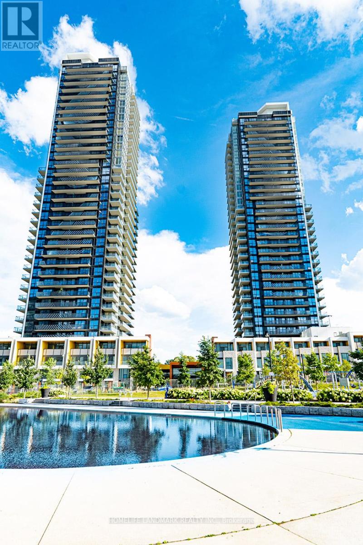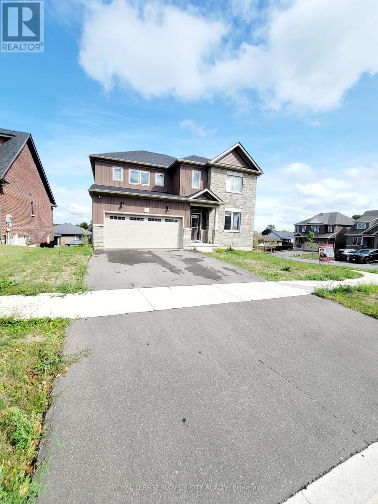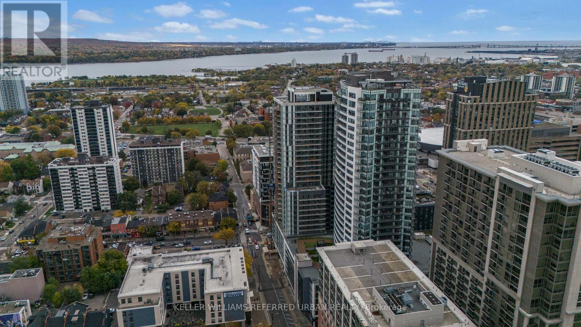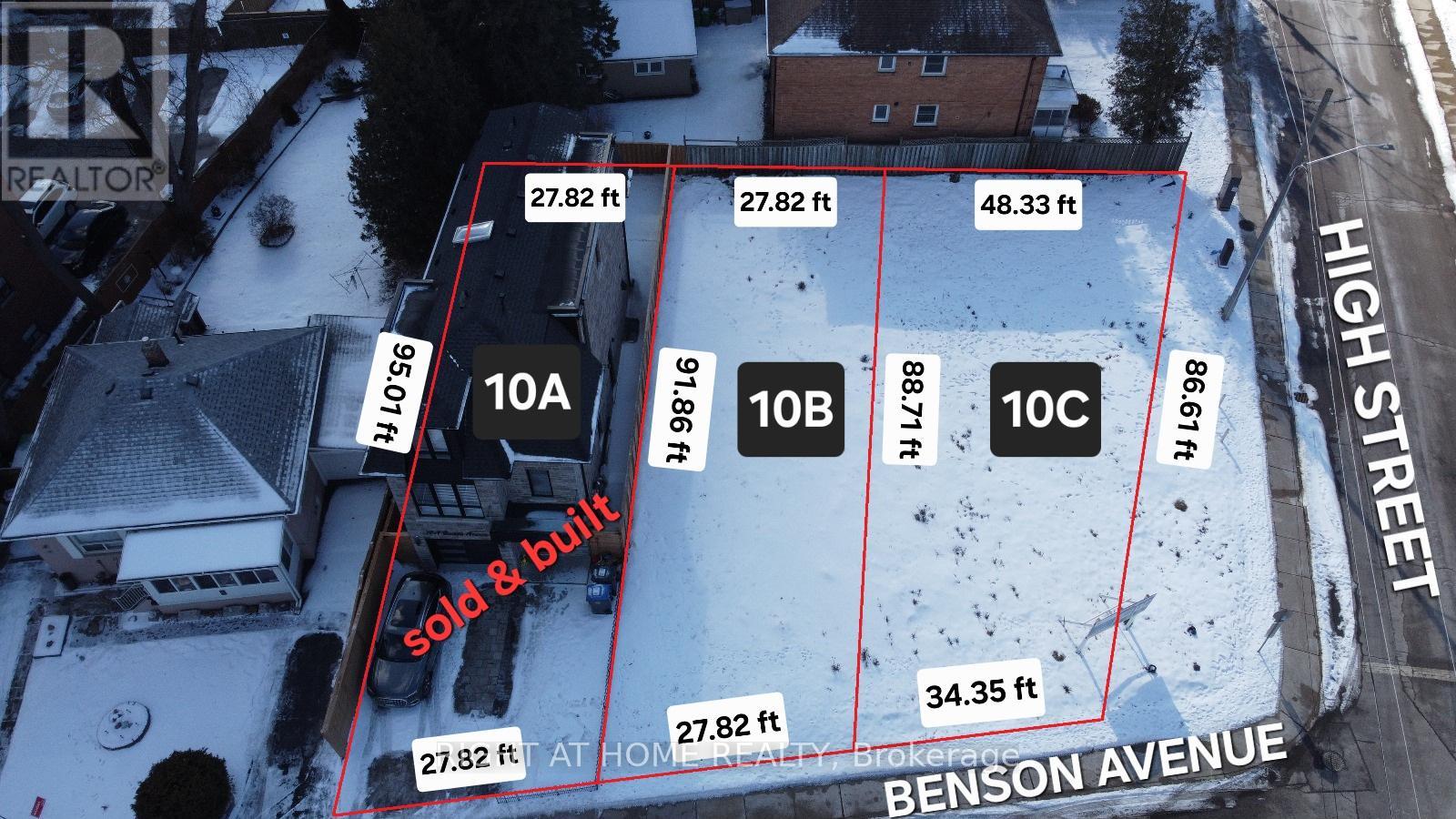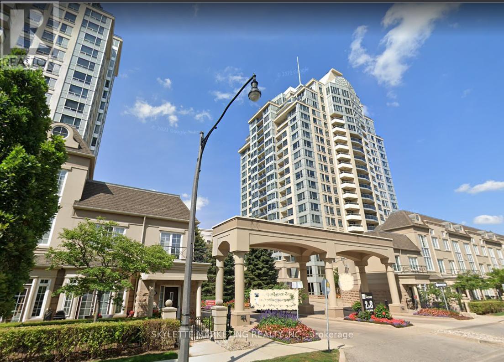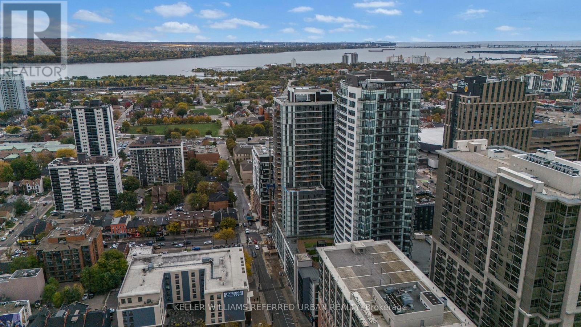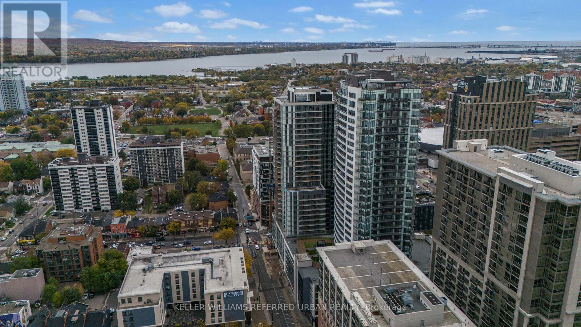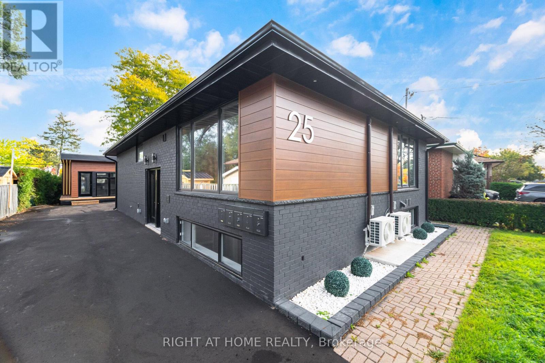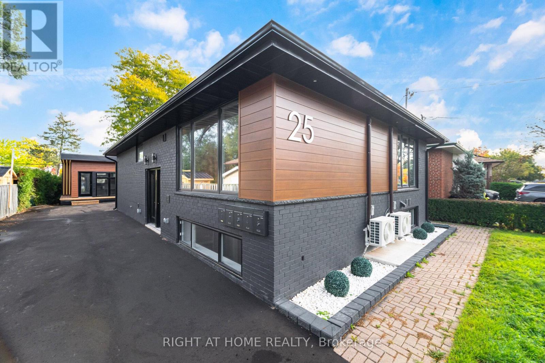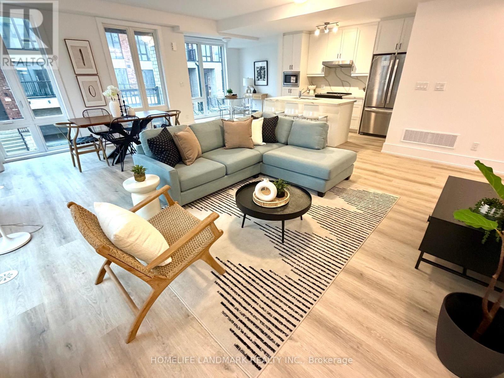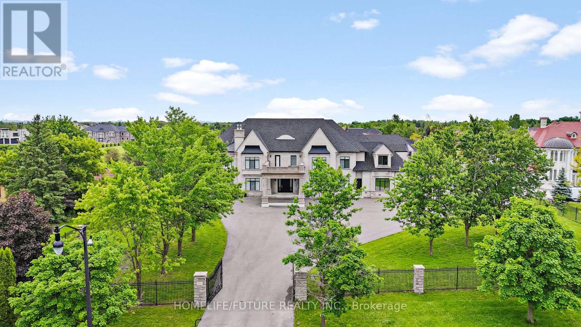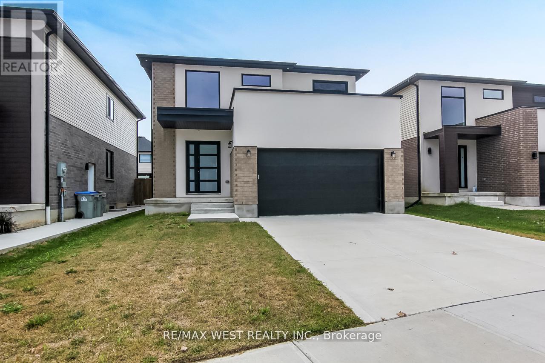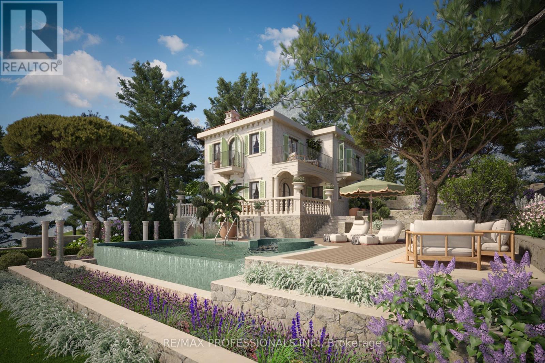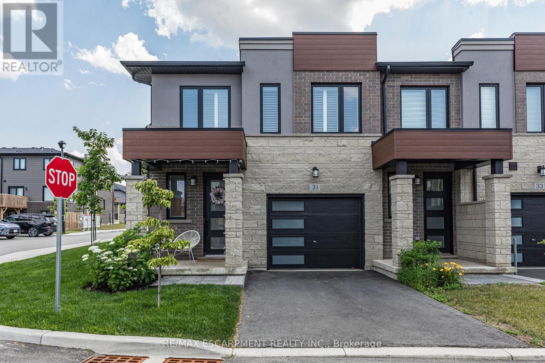1322 Boomhauer Road
Frontenac, Ontario
Rare Private Lakefront Estate in the Heart of Land O Lakes. Discover an extraordinary opportunity to own 350 acres of untouched wilderness, featuring a spectacular 35-acre private lake the first in the Lingham Lakes systemnestled in Central Frontenac. Ideally located less than 3 hours from Toronto and under 2 hours from Ottawa, this legacy property offers unmatched seclusion with remarkable accessibility. Enjoy exclusive access to over 8,600 hectares of protected trails, lakes, streams, and forests. An outdoor enthusiasts paradise! The property includes a fully equipped, all-season 32-ft (804 sq. ft.) yurt with a wood-burning stove and drilled well, complemented by a handcrafted cedar barrel sauna, outhouse, and two spacious storage sheds. Hydro is available at the lot line, and a well-maintained driveway leads directly to the lakefront. Significant site improvements include:15 acres professionally cleared and levelled for future development, Approved building envelope by Quinte Conservation, Completed and filed archaeological assessment with the province, Potable well water; lake water viable with a treatment plan, Upgraded access road with new culverts and expanded width, Full property survey available, Preliminary discussions with the township regarding permitting completed! This is a rare and compelling opportunity to create a private estate, cottage, or retreat in one of Ontario's most iconic natural settings. With key infrastructure and approvals already in place, the path is clear to bring your vision to life. (id:61852)
RE/MAX Elite Real Estate
Lower - 156 Mooregate Crescent
Kitchener, Ontario
Welcome to this beautifully updated ground and lower-floor unit in a semi-detached backsplit home at 156Mooregate Crescent, Kitchener. This bright and spacious unit offers three good-sized bedrooms and one modern bathroom. The kitchen features stainless steel appliances, a large window, and stylish finishes, giving the space a fresh and open feel. Each bedroom is roomy and comfortable, with enough space for rest, study, or work-from-home needs. The bathroom has been nicely updated with clean and modern fixtures. Enjoy the convenience of having your own separate laundry area, making daily living easy and private. Located in a quiet and family-friendly neighborhood, this home is close to schools, parks, shopping, public transit, and Highway 7/8. It offers the perfect mix of comfort and accessibility. One parking spot is included, and tenants are responsible for 30%of utilities. This move-in-ready home is ideal for anyone looking for a bright, clean, and well-located place to live. (id:61852)
RE/MAX Gold Realty Inc.
2 Cumberland Lane
Ajax, Ontario
Luxury living by the lake!!! Two minutes to a splash pad and boat launch. If you love the outdoors you are steps to loads of scenic walking/biking trails. There is no other Condominium Complex like the Breakers in Durham Region that includes what it does! You never have to pay a water, cable, internet, phone bill again, or pay for a home security system or a gym membership. All is included!! Never worry about having to deal with replacing your roof ( just been done!), windows, driveway or doors. Plus your landscape is taken care of for you! Lock the door & feel free to travel without worry as there's on site security. This recently renovated end unit also includes 2 parking spaces and there's plenty of visitors parking for guests. Also included is a gym, indoor pool, sauna and hot tub for your enjoyment. Being an end unit this townhome provides loads of natural light with picturesque views of stunning Sunsets and Sunrises. Phenomenal sundeck, 2 balconies & a patio provides plenty of outdoor space without the maintenance for you and your guests. If you like to host large gatherings but don't like the mess in your home, the Breakers provides a large party room for your use. If you love socializing there are clubs, events and activities like water aerobics, yoga, walking, cards, dances and barbecues. (id:61852)
Sutton Group-Heritage Realty Inc.
1988 Royal Road
Pickering, Ontario
The Cornerstone of Luxury Living in Pickering Village East! Welcome to 1988 Royal Rd A Custom-Built Masterpiece Offering About 6,000 SqFt Of Luxurious Finished Living Space On A Rare Deep Lot In One Of Pickerings Most Sought-After Communities. Property Features: 4+1 Bedrooms | 5 Bathrooms, Grand Open-Concept Layout With Soaring Ceilings, Solid Plank Hardwood Flooring Throughout, Chefs Kitchen With Oversized Island, Premium Finishes, And Open Flow To Dining & Family Rooms. Elegant Gas Fireplace, Feature Wall In Expansive Family Room. Formal Living Room For Refined Entertaining & Private Primary Retreat With: Separate Seating Area, Lavish Oversized Walk-In Closet With Wakeup Station, Spa-Inspired Ensuite Bath, Three Additional Spacious Bedrooms With Access To Designer Bathrooms.Potential Rental Income Finished Basement With Large Recreation Area, Optional Home Theatre Or Gym. Pool-Size Backyard Ideal For Outdoor Enjoyment & Future Landscaping Potential. Deep Lot Offers Space And Privacy Rarely Found In The Area..This Home Combines Contemporary Elegance With Unparalleled Functionality, Designed To Impress The Most Discerning Buyers. A true Statement Of Luxury Living...Dont Miss Your Chance To Call This Exceptional Property Home. Book Your Tour Today! (id:61852)
Right At Home Realty
2308 - 36 Park Lawn Road
Toronto, Ontario
Welcome to 36 Park Lawn Road, located in Toronto's highly sought-after Humber Bay Shores community. This bright and spacious 1-bedroom, 1-bathroom condo offers over 600 sq ft of thoughtfully designed living space with an extra-wide layout - a rare find in the building.The freshly painted interior features a full kitchen with modern finishes, open-concept living and dining areas, and a walk-out to a large private balcony perfect for relaxing or entertaining. Situated on a quiet floor at the end of the hallway, the unit offers a peaceful retreat within the city.The Key West Condos is a well-managed building offering premium amenities including a fitness centre, library, party room, and terrace with BBQs. Enjoy the convenience of parking and a locker for added storage.Located in South Etobicoke, you're just a short stroll to the lakefront, Martin Goodman Trail, shops, cafés, restaurants, and transit, with easy highway access to downtown or the airport.Rare layout. Great building. Incredible location. Experience lakeside living with city convenience - all in one beautiful package. (id:61852)
RE/MAX Experts
201 - 3460 Keele Street
Toronto, Ontario
Welcome to this well-maintained and sun-filled Co-op apartment offering a functional layout, unobstructed west-facing views, and a large balcony perfect for relaxing. This unit includes one underground parking space and a locker conveniently located on the same floor. Enjoy the modern touch of smooth ceilings throughout and newer windows (replaced at the owner's expense). Well maintained building. Unobstructed west view from large full balcony. Minutes to York University and schools, TTC subway station, bus, 401, 400, Walmart, No Frills, Shopping, Steps to Downsview Park. Lower Monthly maintenance fee includes - Heat, Hydro, Property Tax, Cable TV, water, insurance. Building Amenities: Outdoor Pool, Tennis Court, Visitor Parking, Coin Laundry, Secure Entry. Co-op ownership Board approval required. (id:61852)
Right At Home Realty
19 Pumpkin Corner Crescent
Barrie, Ontario
Welcome to this Pratt build townhouse, Approximate 1320 Sqft, located in Barrie's Residential South, Walking Distance to GO Station, School, Bus Stop. Open concept Granite Kitchen Countertop and dining, Large Windows all over Home, Upgrades Premium Laminate Flooring throughout 2nd and 3rd Floor, Gorgeous Brand New Neighborhood, Maple Ridge Secondary School, 5 Minutes away from Highway 400, Close to Restaurants, Shops, Park and More. (id:61852)
Nu Stream Realty (Toronto) Inc.
217 - 650 King Street E
Oshawa, Ontario
This distinguished second-floor office suite offers a thoughtfully designed and highly efficient layout, featuring three private offices, a reception area, and an conference room ideal for discerning professionals seeking a refined workspace. Nestled within a prominent commercial plaza with vibrant ground-floor retail, the property enjoys exceptional visibility, abundant on-site parking, and proximity to the dynamic amenities of Downtown Oshawa, including boutique shops, grocers, and acclaimed eateries. Offered as a net lease with additional TMI and HST, this is a premier opportunity to establish your business in a prestigious and strategically positioned setting. (id:61852)
Cppi Realty Inc.
100 S - 80 Finch Avenue W
Toronto, Ontario
Large Office Space In a busy Medical Building At Yonge & Finch Area, Walking Distance To Subway. Lots Of Visitor Parking, Ideal For Medical Related Business, Medical Specialist/ Doctors/ Walk-In clinic, Lawyers, Accountants, X-Ray/Radiologist, Consulting Firm And So On. No "Chiro/Physio/Massage/Pharmacy Or Cosmetics" Businesses As They Currently Exist Ion The Building. Rent Is Gross, Including Utilities, Common Washrooms In The Building. **EXTRAS** Yonge & Finch W. North York.High Traffic Medical Building With Lots Of Free Visitor Parking.Walking Distance To Yonge & Finch Subway Station.Utilities Included In Rent Amount.Hst Will Be Added. Huge common area. (id:61852)
Royal LePage Your Community Realty
811 - 85 Mcmahon Drive
Toronto, Ontario
Bright & Spacious 1 Bedroom for lease Large Balcony, An 8-Arce-Park, Modern Kitchen Equipped With Premium High-End Appliances, Smart Home Technology; Great Location, Easy Access To Highway 401/404/DvpExtras: parking + Locker (id:61852)
Homelife Landmark Realty Inc.
5 Oriole Crescent
Port Colborne, Ontario
***Welcome To A Wonderful Corner Lot*** With Walk-out Basement... Plenty of sunlight in the House ....This 5 Bedroom 4 Washroom House Has it All*** Primary Bedroom has 5Pc Ensuite and bedroom has his / her closets. Large windows and high ceiling throughout the house floods the interior with natural light creating a warm & inviting ambiance. Spacious principle rooms make this home perfect for those who love to entertain. Step into the heart of the home & discover the spacious kitchen adorned with plenty of counter space, ideal for culinary enthusiasts & entertaining alike, open to the great huge family room. Main Floor offers separate Den and Office perfect for work from home. (id:61852)
Royal LePage Flower City Realty
2107 - 20 George Street
Hamilton, Ontario
Experience upscale urban living in this beautifully designed, spacious, luxury apartment at 20 George Street, one of Hamilton's most desirable addresses. This contemporary high-rise offers a perfect blend of sophistication, convenience, and comfort - ideal for professionals seeking a stylish home base in the city's vibrant core. Step inside this spacious 923 squarefoot, 2 bedroom, 2 bathroom open-concept suite featuring floor-to-ceiling windows that flood the space with natural light and showcase breathtaking city and escarpment views. The sleek modern kitchen is equipped with stainless steel appliances, quartz countertops, plenty of cupboard space and elegant finishes throughout. You'll feel like a king looking out at the stunning south-east views over the city and beautiful escarpment from two spacious balconies. Lots of storage space, in-suite laundry, and custom blinds. Unwind at the end of the day in the premium building amenities including a state-of-the-art fitness centre with yoga room, rooftop terrace with BBQs, party lounge with pool table, meeting room/boardroom, bike storage and more. Parking available for additional $150 per month or $200 per month plus hydro for EV. Live in the heart of it all! Steps to Hamilton's vibrant restaurant and arts scene! You're minutes to James St, shops and restaurants, Go station, St Joseph's Hospital, McMaster University Downtown Centre, Jackson Square, FirstOntario Centre, the Art Gallery of Hamilton, 403/QEW highway access, and HSR Public transportation. Easy access to Bruce trail, Hamilton's waterfalls and Harbourfront parks. Whether you're a busy professional, medical resident, or executive seeking convenience and class, 20 George Street offers a truly elevated lifestyle in the Heart of Hamilton's ambitious downtown core! (id:61852)
Keller Williams Referred Urban Realty
10c Benson Avenue
Mississauga, Ontario
Build your Luxury Detached 3 story home now! (CORNER LOT) Drawings are complete, lots are severed + registered, and permits for a 2,019 sq ft/ 4 bedroom/ 5 bathroom/1 car garage/ large backyard & side yard were previously approved! Check out the photos of the designed home. Survey, drawings and renderings are available upon request. Everything is ready for you to build, find a good general contractor and you can move in by the end of the year. This is located in the sought after Port Credit Area, walking distance to the lake, parks, marina, schools, Loblaws Plaza, Shoppers, Restaurants, Coffee shops and much more. Short drive to the QEW, Port Credit Go station, Mississauga Golf Club and more. LOT C comes with a 'Regional & GO Transit development charge credit' totalling $76,894 in savings- only valid until January 2026! (id:61852)
Right At Home Realty
Gv216 - 8 Rean Drive
Toronto, Ontario
Rare Found Bayview Village Luxury NY Towers Garden Villas, Quiet In Court South-Facing, 3 Bedrooms with one at the main level, Primary bedrooms with extra high ceilings & extra window, 2 Full Bathrooms, Private Terrace, Carpet Free Living, Full Amenities includes 24 hours concierge, indoor pool, gym, party rooms & much more!! Excellent location: Steps To Subway, Bayview Village Shopping Center & Restaurants, Close to YMCA & Library, Mins to Hwy 401/404. (id:61852)
Skylette Marketing Realty Inc.
2905 - 20 George Street
Hamilton, Ontario
Experience upscale urban living in this beautifully designed, spacious, luxury apartment at20 George Street, one of Hamilton's most desirable addresses. This contemporary high-rise offers a perfect blend of sophistication, convenience, and comfort - ideal for professionals seeking a stylish home base in the city's vibrant core. Step inside this spacious 870 squarefoot, 2 bedroom, 2 bathroom open-concept suite featuring floor-to-ceiling windows that flood the space with natural light and showcase breathtaking city and escarpment views and lakeviews. The sleek modern kitchen is equipped with stainless steel appliances, quartz countertops, plenty of cupboard space and elegant finishes throughout. You'll feel like a king looking out at the stunning southeast views over the city and beautiful escarpment from two spacious balconies. Ensuite bathroom features vanity with double sinks. Lots of storage space, in-suite laundry, and custom blinds. Unwind at the end of the day in the premium building amenities including a state-of-the-art fitness centre with yoga room, rooftop terrace with BBQs, party lounge with pool table, meeting room/boardroom, bike storage and more. Parking available for additional $150 per month or $200 per month plus hydro for EV.Live in the heart of it all! Steps to Hamilton's vibrant restaurant and arts scene! You're minutes to James St S. shops and restaurants, Go station, St Joseph's Hospital, McMaster University Downtown Centre, Jackson Square, FirstOntario Centre, the Art Gallery of Hamilton,403/QEW highway access, and HSR Public transportation. Easy access to Bruce trail,Hamilton's waterfalls and Harbourfront parks. Whether you're a busy professional, medical resident, or executive seeking convenience and class, 20 George Street offers a truly elevated lifestyles in the Heart of Hamilton's ambitious downtown core! (id:61852)
Keller Williams Referred Urban Realty
2609 - 20 George Street
Hamilton, Ontario
Experience upscale urban living in this beautifully designed, spacious, luxury apartment at20 George Street, one of Hamilton's most desirable addresses. This contemporary high-rise offers a perfect blend of sophistication, convenience, and comfort - ideal for professionals seeking a stylish home base in the city's vibrant core. Step inside this spacious 1003 squarefoot, 2 bedroom, 2 bathroom open-concept suite featuring floor-to-ceiling windows that flood the space with natural light and showcase breathtaking city and escarpment views. The sleek modern kitchen is equipped with stainless steel appliances, quartz countertops, plenty of cupboard space and elegant finishes throughout. You'll feel like a king looking out at the stunning southwest views over the city and beautiful escarpment from two spacious balconies.Lots of storage space, in-suite laundry, and custom blinds. Unwind at the end of the day inthe premium building amenities including a state-of-the-art fitness centre with yoga room,rooftop terrace with BBQs, party lounge with pool table, meeting room/boardroom, bike storage and more. Parking available for additional $150 per month or $200 per month plus hydro for EV. Live in the heart of it all! Steps to Hamilton's vibrant restaurant and arts scene!You're minutes to James St S. shops and restaurants, Go station, St Joseph's Hospital,McMaster University Downtown Centre, Jackson Square, FirstOntario Centre, the Art Gallery of Hamilton, 403/QEW highway access, and HSR Public transportation. Easy access to Bruce trail, Hamilton's waterfalls and Harbourfront parks. Whether you're a busy professional, medical resident, or executive seeking convenience and class, 20 George Street offers a truly elevated lifestyle in the Heart of Hamilton's ambitious downtown core! (id:61852)
Keller Williams Referred Urban Realty
25 Templar Drive
Toronto, Ontario
Premium Purpose-Built Investment Opportunity, Not Subject To Rent Control. Exceptional Recently Completed 5-Unit Rental Property In Etobicoke, Featuring A Legal Fourplex Plus A Brand-New Garden Suite-Ideal For Investors Seeking Strong Cash Flow And Minimal Maintenance.Each Of The Five Self-Contained Units Has A Private Entrance And Was Built To Qualify For The CMHC MLI Select Program (Buyer To Verify Eligibility). Units Are Energy-Efficient (See Energy Report Attached ) The Fourplex Was Fully Rebuilt Inside And Completed In December 2024, With New HVAC, Electrical, Plumbing, And Drain Systems Throughout. The Garden Suite Was Completed In October 2025 And Showcases 10' Ceilings And Premium Finishes. Fourplex Layout: Four 1-Bedroom / 1-Bathroom Suites (Two Upper, Two Lower). Garden Suite: One 1-Bedroom / 1.5-Bathroom Unit With High Ceilings.Currently, Three Units Are Leased To A++ Tenants. Tenants Pay Their Own Utilities, No Common Expenses In Buildings, Ensuring Strong Net Operating Income.Estimated Annual Potential Gross Rent Of $140,400. Buyer To Assume Development Charge Deferral Agreement With The City Of Toronto. Estimated Financials Available Upon Request. Seller Prefers To Sell 100% Shares of Holding Corporation. (id:61852)
Right At Home Realty
25 Templar Drive
Toronto, Ontario
Premium Purpose-Built Investment Opportunity, Not Subject To Rent Control. Exceptional Recently Completed 5-Unit Rental Property In Etobicoke, Featuring A Legal Fourplex Plus A Brand-New Garden Suite-Ideal For Investors Seeking Strong Cash Flow And Minimal Maintenance.Each Of The Five Self-Contained Units Has A Private Entrance And Was Built To Qualify For The CMHC MLI Select Program (Buyer To Verify Eligibility). Units Are Energy-Efficient (See Energy Report Attached ) The Fourplex Was Fully Rebuilt Inside And Completed In December 2024, With New HVAC, Electrical, Plumbing, And Drain Systems Throughout. The Garden Suite Was Completed In October 2025 And Showcases 10' Ceilings And Premium Finishes. Fourplex Layout: Four 1-Bedroom / 1-Bathroom Suites (Two Upper, Two Lower). Garden Suite: One 1-Bedroom / 1.5-Bathroom Unit With High Ceilings.Currently, Three Units Are Leased To A++ Tenants. Tenants Pay Their Own Utilities, No Common Expenses In Buildings, Ensuring Strong Net Operating Income.Estimated Annual Potential Gross Rent Of $140,400. Buyer To Assume Development Charge Deferral Agreement With The City Of Toronto. Estimated Financials Available Upon Request. Seller Prefers To Sell 100% Shares of Holding Corporation. (id:61852)
Right At Home Realty
12 Bancroft Lane
Richmond Hill, Ontario
Brand New Freehold Townhome At Jefferson Heights In Richmond Hill! Bright And Airy 3 Bed 2.5 Bath Townhome With 1,829 Sq Ft Of Living Space And 659 Sq Ft Of Terrace And Balcony Space. Modern Curated Finishes From Flooring And Tiles To Cabinetry And Fixtures, Rooftop Terrace With Gas Line And Finished Basement. Full Tarion New Home Warranty Provided. Prime Location Close To Nearby Parks And Nature Trails, Minutes To Highways 404, 407, And 7, Close Go Train Stations And Viva Bus Routes, Easily Access Nearby Restaurants, Shopping, Recreation Amenities. (id:61852)
Homelife Landmark Realty Inc.
6 Moonlight Place
Brampton, Ontario
Stunning Custom Built Gated Home On 2.49 Acres of Estate Lot With 3 Garages,1 Oversized Garage & Ample Room For Parking. This Beautifully Crafted Home With A Natural Limestone Facade Is Approx 10,000 sq/ft Above Grade, Plus 4,500 sq/ft Unfinished Walk-Out Basement With Endless Design Possibilities. Front Entrance Opens Up Into A Double Curved Glass Staircase With a 23ft Ceiling. Spacious Family Room Open To Above With Picturesque Windows. Gorgeous Chef's Kitchen With Built In Stainless Steel Appliances. Nanny Suite With Servery, Ensuite and Separate Door On Main Floor. The 2nd Floor consists of 5 Spacious Bedrooms + Den & 4 Bathrooms. **EXTRAS** Elevator That covers all floors of the house. (id:61852)
Homelife/future Realty Inc.
92 Poole Crescent
Middlesex Centre, Ontario
Brand new and be the 1st live and enjoy this detached home! Numerous upgrades (worth over $65,000)! This property truly checks all the boxes! The spacious open-concept main floor offers seamless flow between the kitchen , dining, and living, areas perfect for everyday living and entertaining . Large windows fill the space with natural light, the modern kitchen is equipped with stainless steel appliances, granite countertops, backsplash , undermount sink, ample pantry space and a direct walkout to the backyard. An upgraded staircase with stained poplar wood and metal spindles leads to the second level, where all four bedrooms, are located . No carpets through. The primary suite features large windows, a walk-in closet, and a spa inspired ensuite with a glass stand up shower and double sinks. The unfinished basement already has a separate entrance provides plenty of space to customize to your needs (in-law suite or rental unit)** An active Tarion Warranty covering workmanship , materials and more offering peace of mind for your investment** Located in a peaceful, family -friendly community with a mix of newer and established homes. This property is just minutes from Highway 402, restaurants, grocery stores, hardware stores, Komoka Community Center, Komoka Provincial Park, and more! Seeing is believing!** (id:61852)
RE/MAX West Realty Inc.
739 Sandy Bay Road
Haldimand, Ontario
Experience the ultimate in lakeside living! Introducing a rare opportunity to own an impressive executive style waterfront residence in the coveted Sandy Bay community, nestled on the shores of Lake Erie. Set on a private, hilltop lot, this exquisite home offers unmatched lake views and direct lake access with your own private waterfront. Enjoy panoramic water views from nearly every room. Inside, discover a spacious and elegantly appointed layout. The entertainer's kitchen is a chef's dream, highlighted by high-end, built-in SS appliances, quartz & slate countertops, light cabinetry, and an open-concept design with vaulted ceiling, that creates an elevated, inviting atmosphere that feels both luxurious and comfortable and flows perfectly into the spacious dining area complete with a wall of windows & gorgeous water views . The sunlit living room seamlessly opens through sliding glass doors to a sprawling deck, where you'll find a relaxing hot tub-a front-row seat to vibrant sunsets and tranquil starlit nights. The primary suite is a serene retreat, boasting a spa-inspired 5-piece ensuite, generous walk-in closet, cozy fireplace, and a private cantilevered deck balcony-perfect for savouring sunrise coffees or evening breezes overlooking the shimmering lake and Lake Erie's Grant Point. Additional features include an attached double garage, beautifully landscaped grounds with armourstone tiered garden, with huge flag stone steps & interlock walkway leading to the welcoming front porch to the flag stone steps and walk way to the water. Fully fenced back yard offers security for children and pets in the lakeside yard. For additional peace of mind you will enjoy the comfort of a whole home automatic back up generator. Work from home? Take note: high-speed fiber optic cable internet connection is available. Experience the perfect blend of luxury, comfort, & breathtaking natural beauty-schedule your private tour & make this exceptional waterfront oasis your new home! (id:61852)
Royal LePage State Realty
N/a Fisherman's Village Complex
Montenegro, Ontario
Where centuries-old olive trees meet modern elegance...Imagine a place where time slows, where nature and design dance together. This newly built 288m Adriatic villa rises elegantly within a secluded enclave of just 14 residences in Montenegro, a hidden gem on the Adriatic coast - a private coastal sanctuary where every detail whispers sophistication. Perched at the gateway to the UNESCO-protected Bay of Kotor, the villa commands breathtaking panoramic water views. Here, the day begins with the gentle glow of sunrise on the eastern horizon and closes with fiery sunsets over the west, painting the sky in gold and rose. Surrounded by century-old olive trees, with the pristine Adriatic waters stretching before you, the property offers private beach access and a marina, blurring the line between land and sea. A rare retreat for those who crave absolute privacy, peaceful reflection, and the timeless magic of Montenegro's Adriatic coast. (id:61852)
RE/MAX Professionals Inc.
31 Southam Lane
Hamilton, Ontario
Welcome to 31 Southam Lane A Rarely Offered Enhanced End-Unit Freehold Townhome! Featuring extra windows, modern & luxurious finishes, & a private fenced in yard which is perfect for relaxing or entertaining. Built in 2023 by the award-winning builder, this exceptional 3 bedrm, 2.5 bath property is located in the highly sought-after Hamilton West Mountain just steps from Scenic Drive, the Chedoke Stairs, top-rated schools, shopping, major highways, and much more. Inside, youll be greeted by an abundance of natural light, an open-concept main floor with a stunning white kitchen, high-end appliances, elegant cabinetry, and quartz countertops. Flowing into a spacious family room complete with a sleek built-in fireplace & a stylish powder room to round out the main level. Upstairs, enjoy a generous primary bedroom with a large walk-in closet & a gorgeous spa-like ensuite. Two additional well-sized bedrooms, a beautifully appointed main bath, & a loft space that can have a variety of uses. Solid oak staircases will lead you both upstairs and down to the unspoiled basement. (id:61852)
RE/MAX Escarpment Realty Inc.
