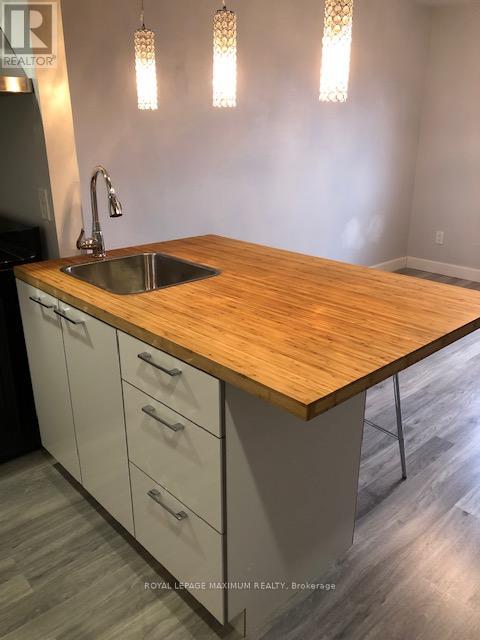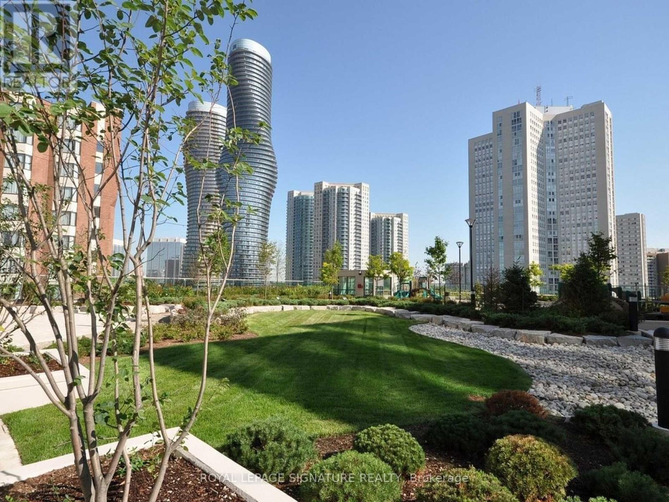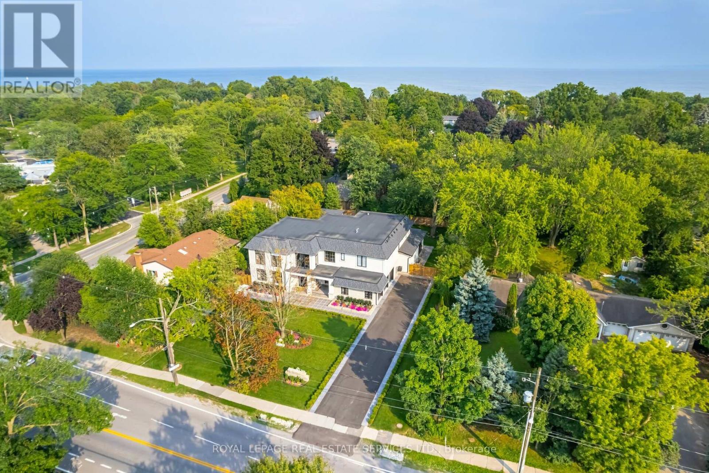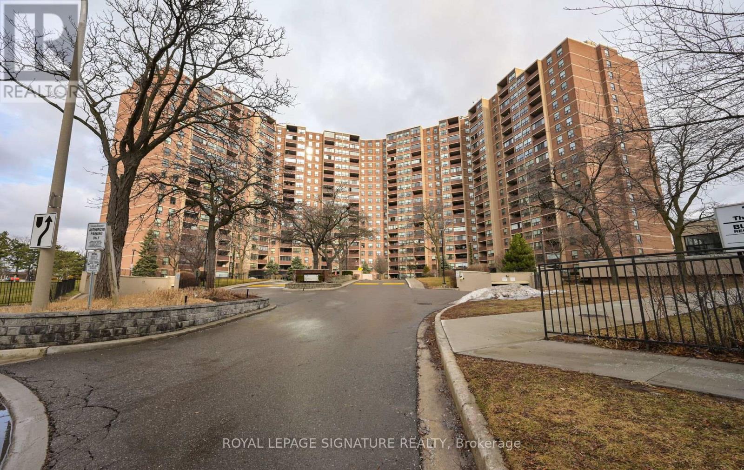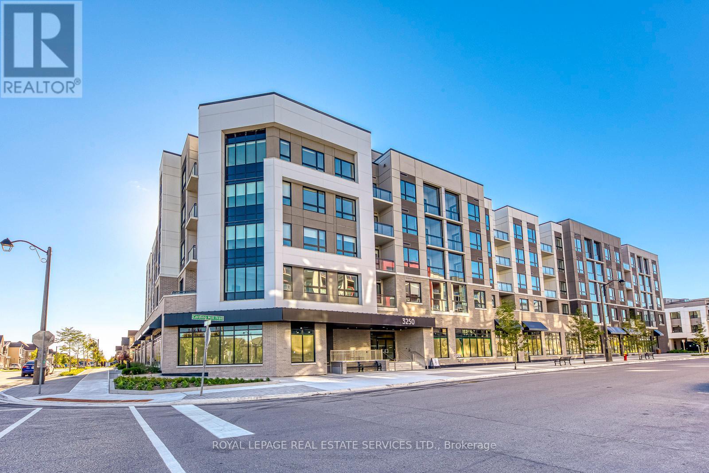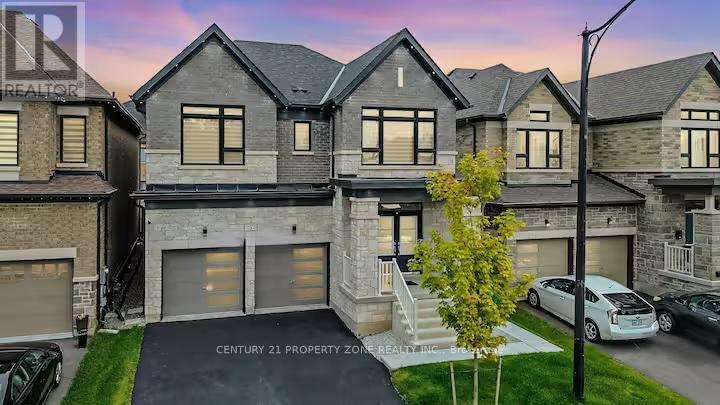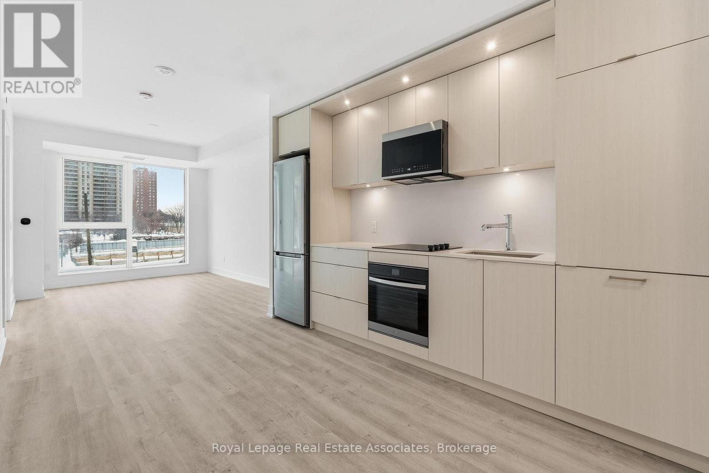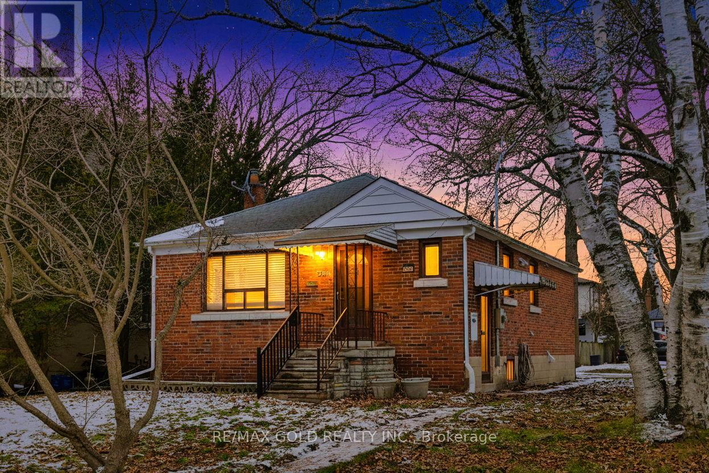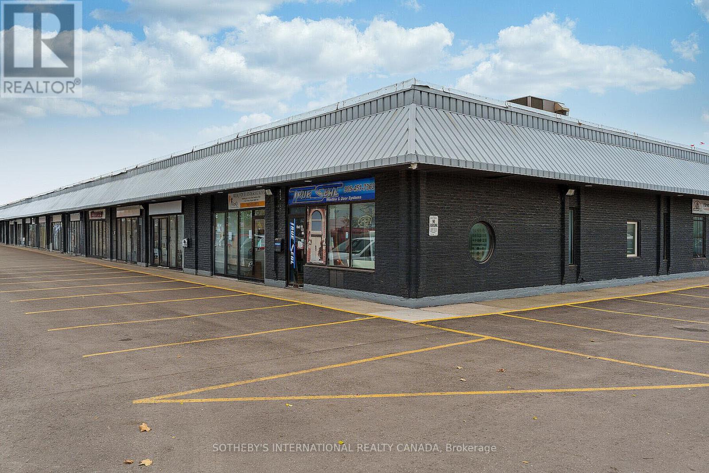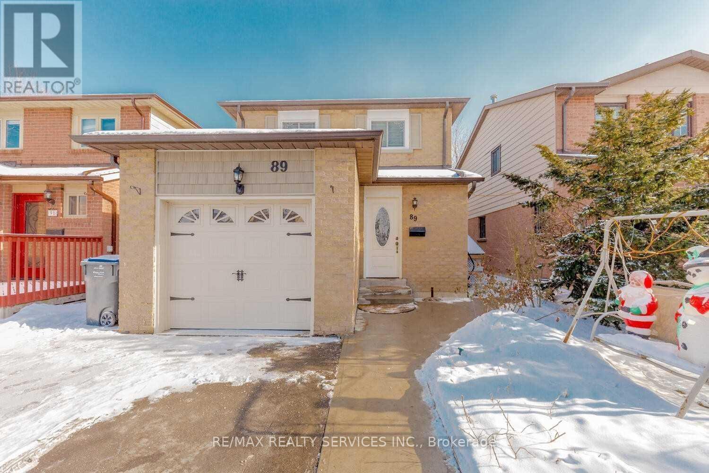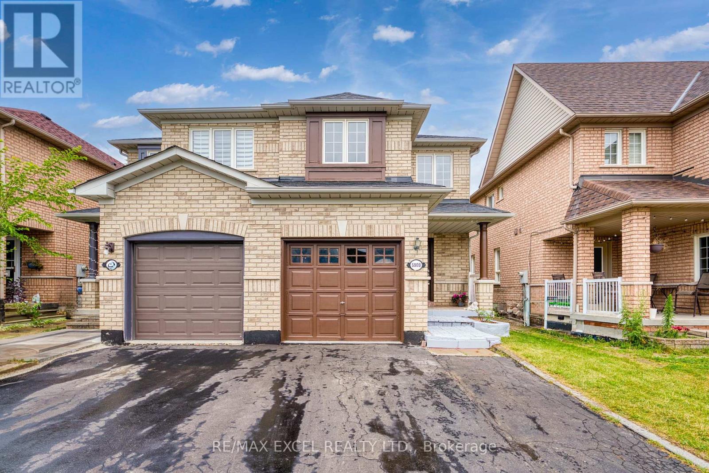2 - 1839 Davenport Road
Toronto, Ontario
Newly Renovated 3rd Floor Bachelor Apartment, Close to All Amenities, TTC, Shops, Schools. Rent includes: Heat, Hydro & Water, Fridge, Stove, Available Immediately. NO PARKING. (id:61852)
Royal LePage Maximum Realty
1708 - 208 Enfield Place
Mississauga, Ontario
Live in one of Mississauga's most convenient locations. The property is surrounded by well-known hotels such as Delta Hotels Toronto and The Rock Hotel Mississauga, with many options for fine dining, shopping, and entertainment nearby. The area combines a lively city atmosphere with the comfort of a quiet courtyard, creating a peaceful place to come home to every day. The building provides a professional concierge service that supports residents with hotel-level care. It is suitable for easy guest drop-off, weekend visits, and simple daily living. The location offers excellent travel connections with quick access to Highways 403, 401, QEW, and 407, making it easy to reach downtown Toronto or other business areas in the GTA. Located on the 17th floor, the freshly painted 2-bedroom, 2-bath corner unit is bright and comfortable. Floor-to-ceiling windows fill the space with light, and the living room opens to a private balcony. The kitchen is set in a corner for privacy while cooking. Both bedrooms are large, and the primary bedroom includes an ensuite bathroom. (id:61852)
Royal LePage Signature Realty
2014 Lakeshore Road W
Oakville, Ontario
Set on a commanding 112.5'x199.5' lot just steps from the lake, this custom modern-traditional estate offers nearly 11,000SF of finished living space across three levels. A long private drive with parking for up to 12 cars and oversized 3-car garage create a striking arrival, complemented by stone and stucco architecture, soffit lighting, and professionally landscaped grounds. A dramatic double-height foyer introduces the home's scale, anchored by an open-riser staircase with smoked glass panels and integrated lighting. Principal rooms feature tile inlaid borders, herringbone engineered hardwood flooring, oversized windows, and sleek architectural lighting. The chef's kitchen is centred around a 10' quartz island with premium Thermador appliances, bespoke cabinetry, and a dedicated coffee station, flowing seamlessly into the family room with a modern fireplace feature wall, built-in media cabinetry, and multiple walkouts to a covered portico designed for four-season entertaining. A private main-floor office with double French doors and its own exterior entry offers exceptional work-from-home flexibility. Upstairs, four bedroom suites include a luxurious primary retreat with dual walk-in closets and a spa-inspired ensuite featuring a steam shower, freestanding tub, wall-mounted fixtures, and heated floor. The walk-up lower level is designed for lifestyle living with radiant in-floor heating, theatre room, wet bar, glass-enclosed gym, guest suite, pet spa, and extensive storage. Outdoor living is elevated with a rectangular pool and water feature, large-format stone terraces, composite sun deck, covered outdoor fireplace wall with TV rough-in, built-in BBQ station, and pool-house. Smart home technology, multi-zone audio, dual HVAC systems, and security surveillance complete this exceptional Lakeshore Road offering near parks, trails, and Bronte amenities. An outstanding blend of architectural presence, scale, and resort-style living! (some images have virtual staging) (id:61852)
Royal LePage Real Estate Services Ltd.
2003 - 714 The West Mall
Toronto, Ontario
Large 1100 Sq Ft, 1 bedroom Penthouse Unit With A Large South West Facing Balcony With Lake Views! This Freshly Painted And Recently Updated Unit Boasts No Carpet Throughout, A Large Eat In Kitchen With Lots Of Counter And Cupboard Space And A Built In Dishwasher, A Separate Dining Room Allows For Entertaining And A Large Living Room With A Floor To Ceiling Window And A Walk Out To The Large Covered Balcony. A Well Maintained Building That Was Updated In 2018, Fast Easy Access To The 401, 427, 410 And The QEW Making Commuting A Breeze. Close Proximity To The Airport And Minutes To Sherway Gardens Shopping Centre. Walking Distance To Elementary & High Schools, This Building Offers Many Amenities Including On-Site Car Wash, Indoor & Outdoor Pools, Tennis & Basketball Courts, A Fully Equipped Gym, BBQ Area, Party Room, Games Room, With Billiards & Ping Pong, Sauna. Rent Is All Inclusive Of Building Insurance, Heat, Hydro, Water, Cable TV, Parking And Common Elements. Included Parking Is In A Well Lit Garage And Right Beside The Entrance Door To The Building, Great For When Unloading Your Groceries! (id:61852)
Royal LePage Signature Realty
224 - 3250 Carding Mill Trail
Oakville, Ontario
Welcome to Unit 224 at 3250 Carding Mill Trail, a brand-new, never-lived-in 2-bedroom, 2-bathroom condo located in the heart of Oakville's sought-after Preserve community. This thoughtfully designed suite offers a bright, open-concept layout with a sleek, modern kitchen featuring stainless steel appliances, quartz countertops, and clean contemporary finishes that blend style and function. The split-bedroom layout provides added privacy, with the primary bedroom offering a private ensuite and glass-enclosed shower, while the second bedroom is perfect for guests, family, or a home office. Additional features include in-suite laundry and a cute private balcony - perfect for your morning coffee or evening wind-down. Comes with one underground parking space, a storage locker, and bonus: free high-speed internet for one year! Residents enjoy access to premium amenities including 24-hour concierge/security, a fitness centre, yoga studio, party room, and outdoor BBQ area. Steps to the Sixteen Mile Sports Complex and minutes from top-rated schools, trails, shops, restaurants, hospital, major highways, and the GO station. (id:61852)
Royal LePage Real Estate Services Ltd.
5 Bermondsey Way
Brampton, Ontario
Stunning 1-year-old, never-lived-in detached home featuring 5 bedrooms and 4 washrooms with modern, contemporary finishes throughout. The custom-designed kitchen is a true centerpiece, showcasing an elegant backsplash, upgraded stainless steel appliances, a generous breakfast seating area, and sleek finishes perfect for both everyday living and entertaining. Enjoy distinct living and dining rooms that provide refined spaces for gathering and hosting. A convenient laundry and mudroom with direct garage access. Double-car garage. A rare opportunity to experience a move-in-ready home. (id:61852)
Century 21 Property Zone Realty Inc.
315 - 25 Cordova Avenue
Toronto, Ontario
Welcome to Westerly 1 by Tridel at 25 Cordova Avenue, where contemporary design meets everyday convenience in the heart of Islington-City Centre West. This thoughtfully designed 1-bedroom plus den suite spans 648 sq. ft. and offers a functional, well-balanced layout with clean finishes well suited to modern urban living. The modern kitchen is appointed with integrated stainless-steel appliances, quartz countertops, and streamlined cabinetry, opening seamlessly into the combined living and dining area. Carpet-free flooring and large windows allow natural light to flow throughout the space, creating a bright and open atmosphere ideal for daily living. The bedroom offers a well-proportioned layout with generous closet storage and a 4-piece ensuite bathroom, creating a comfortable and private retreat. The versatile den is well suited for a home office or flexible living space, while a second bathroom is conveniently located off the main living area. In-suite laundry is neatly tucked into a dedicated closet, maintaining a clean and efficient layout. Residents enjoy access to building amenities including a fitness centre, party and meeting rooms, guest suites, and concierge service. Ideally located steps from Islington Station, parks, grocery stores, and everyday conveniences, this suite delivers well-connected, low-maintenance living in one of Etobicoke's most accessible communities. (id:61852)
Royal LePage Real Estate Associates
607 Drymen Crescent
Mississauga, Ontario
Fully Renovated 3-Unit Property on Oversized Corner Lot in Prime Mineola Opportunity awaits in one of Prestigious Mineola's most established and sought-after neighbourhoods. This fully renovated property sits on a rare oversized 50 x 150 ft corner lot and features three self-contained dwelling units with a closed building permit, offering flexibility for a variety of buyers. Upper Level: Bright 1-bedroom, 1-bath unit with modern finishes and private rear deck access. Main Level (Front):Spacious oversized bachelor unit with a full bathroom, offering functional living space. Lower Level: Large 2-bedroom plus den, 1-bath unit with generous layout and versatility. Each unit is equipped with ensuite laundry and contemporary updates throughout, including stylish finishes and marble-tiled shower floors. The home has been extensively renovated from top to bottom with a cohesive modern design. Additional highlights include a rare oversized driveway with parking for multiple vehicles and convenient access to the QEW, major highways, schools, parks, and local amenities. An excellent opportunity for end-users, multi-generational living, or buyers seeking supplementary income potential. Property contains three self-contained units with a closed building permit. Seller and Seller's Agent make no representations or warranties, expressed or implied, with respect to retrofit status, zoning, permitted use, or compliance. Buyer to conduct their own due diligence regarding zoning, retrofit status, permitted use, and compliance with all applicable municipal and provincial requirements. (id:61852)
RE/MAX Gold Realty Inc.
1969 Balsam Avenue
Mississauga, Ontario
Spectacular Family Home Located Within Lorne Park School District & Steps Away From Clarkson Village. Situated On A Highly Desired & Sprawling 75' x 190' Lot, This Home Has Been Extensively Updated. Perfect For Downsizers Wishing For Main Floor Living Or The Growing Family Looking For A Superb In-Law Suite. Gorgeous Engineered Hardwood Floors, Lovely Eat-In Kitchen W/ Main Floor Laundry & Walk-Out Patio/Deck To A Luscious Yard & Ultimate Privacy. A Jaw-Dropping Family Room & Basement Like No Other With 12ft Ceilings Offering A Brooklyn Style Soft Loft Feel Equipped W/ A Second Kitchen & Walk-Out To Its Own Private Terrace. Fully Fenced In Property W/ 200 AMP Service - Ideal For Future Pool/Hot Tub. Heated Full-Size Garage, Separate Entrance & Two Private Driveways W/ Parking For Up To 9 Cars. Short Walk To Clarkson GO Station Makes Commuting Both Stress Free & Breezy W/ Express Trains To Union Station. (id:61852)
Royal LePage Signature Realty
13 - 289 Rutherford Road
Brampton, Ontario
Highly desirable corner loading door unit located at the prominent intersection of Rutherford Road South and Glidden in Brampton, Ontario. Situated within a well-maintained and professionally managed plaza, this unit offers excellent visibility, convenient access, andefficient functionality. Features a dedicated overhead loading door, making it ideal for warehousing, light industrial, distribution, or service-oriented businesses. Strategic location provides easy connectivity to major transportation routes, supporting smooth logistics and day-to-day operations. An excellent opportunity for businesses seeking a practical,well-located unit in a strong commercial node. (id:61852)
Sotheby's International Realty Canada
**upper** - 89 Martindale Crescent
Brampton, Ontario
Fully renovated home in a high-demand area, backing onto a park with no rear neighbors. Features a large renovated kitchen with ceramic tile flooring, pot lights throughout the main floor, modern flooring throughout. Walk-out to patio and a private backyard, with direct access from the garage. Upper level only (no basement included). Comes with two parking spaces (one garage, one driveway). Conveniently located close to schools, shopping, and public transit. Move in and enjoy! 75% Utilities. (id:61852)
RE/MAX Realty Services Inc.
5909 Churchill Meadows Boulevard
Mississauga, Ontario
Welcome to this charming and beautifully maintained 3-bedroom semi-detached home in the highly sought-aftercommunity of Churchill Meadows, Mississauga. Designed for both comfort and functionality, the spaciousopen-concept main floor offers an ideal setting for everyday living and effortless entertaining.The bright and inviting main level features a seamless flow between the living, dining, and kitchen areas, creating awelcoming atmosphere filled with natural light. Upstairs, three generously sized bedrooms provide ample space forfamilies, guests, or a home office. Step outside to a large private backyard-perfect for summer barbecues, outdoorgatherings, or simply unwinding in your own retreat.Enjoy exceptional convenience with quick access to major highways including the 401, 403, 407, and QEW, makingcommuting throughout the GTA easy and efficient. The home is minutes from Erin Mills Town Centre, schools,parks, walking trails, golf clubs, and the Churchill Meadows Community Centre. You're also close to Square One,T&T Supermarket, and a wide selection of grocery stores such as Costco, Sobeys, Longo's, and FreshCo, alongwith Credit Valley Hospital and the Erin Mills GO Station.Surrounded by outstanding amenities in a family-friendly neighbourhood, this home is an excellent opportunity forfirst-time buyers, growing families, professionals, or investors seeking the perfect balance of lifestyle, comfort, andlocation. (id:61852)
RE/MAX Excel Realty Ltd.
