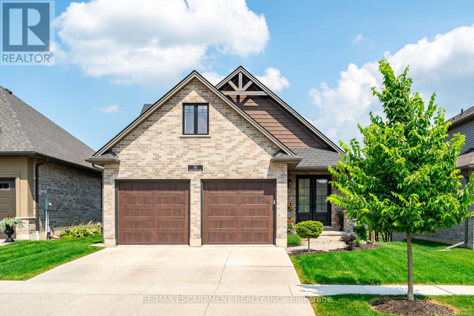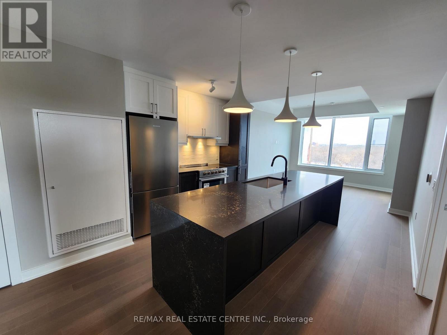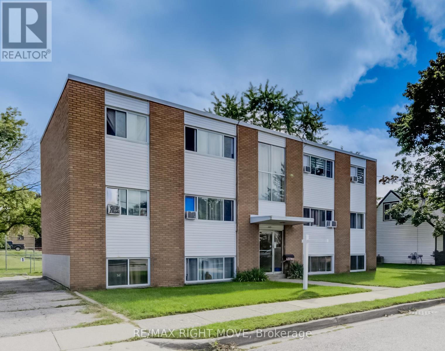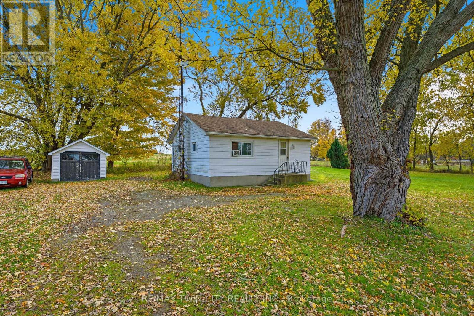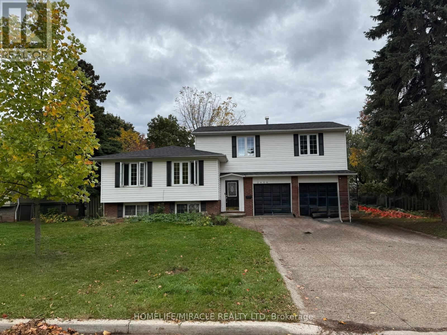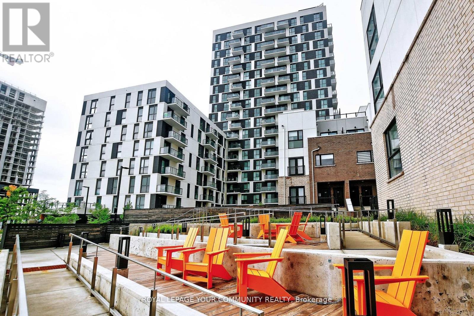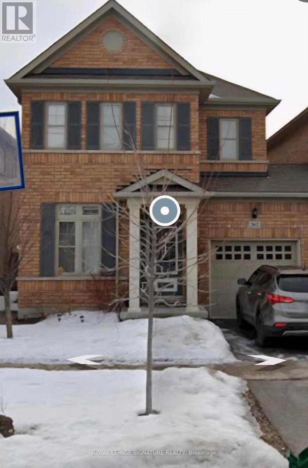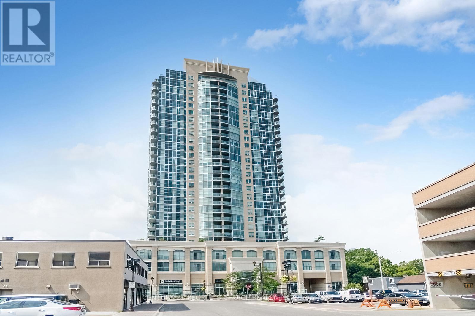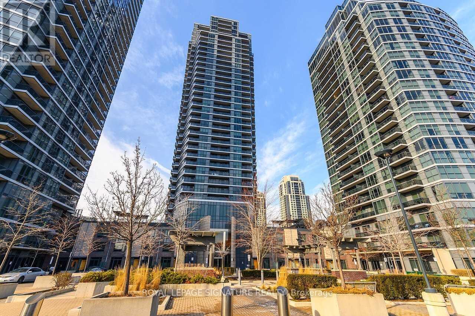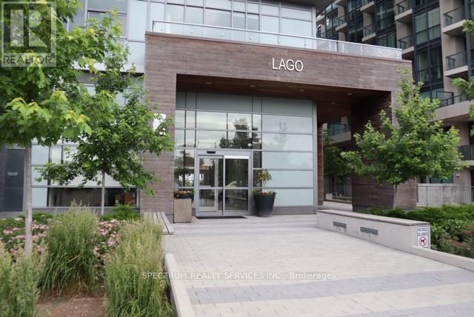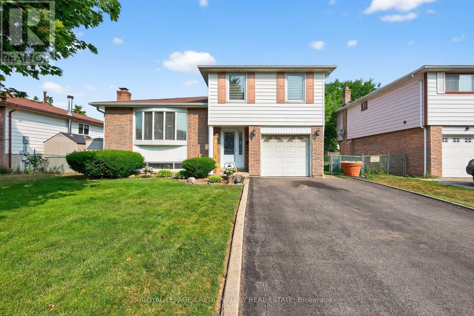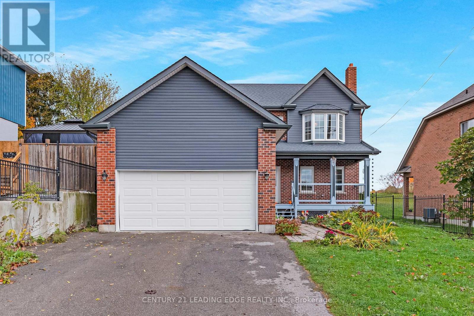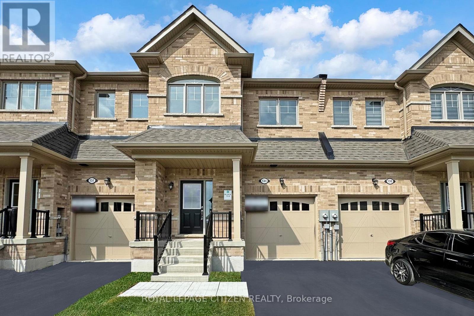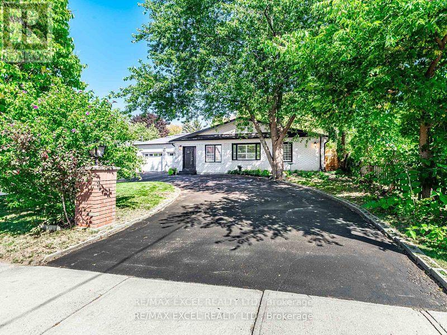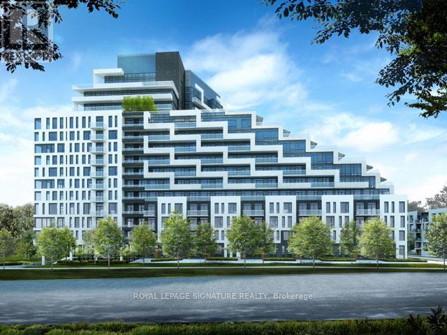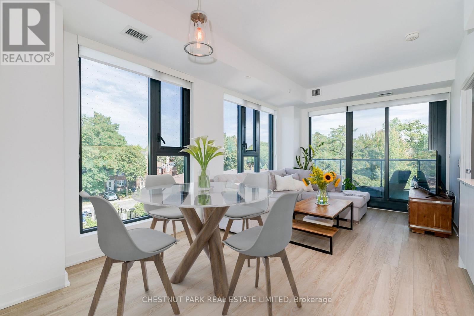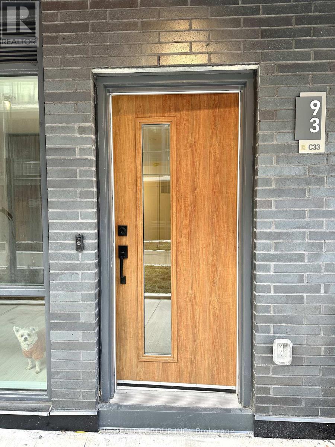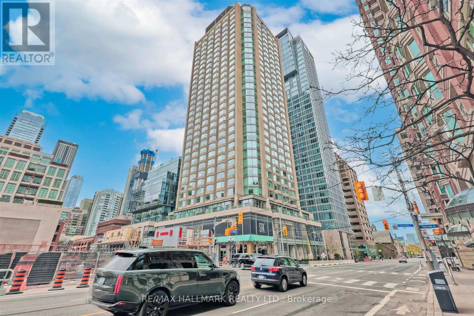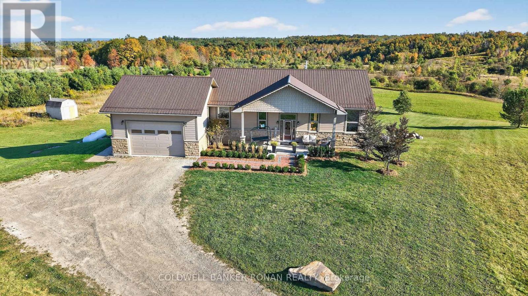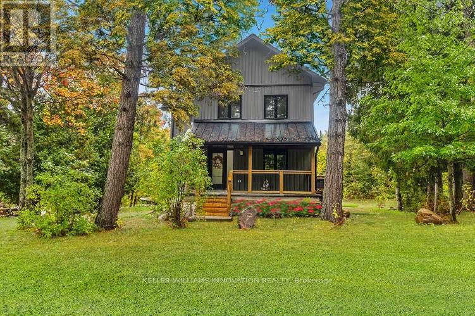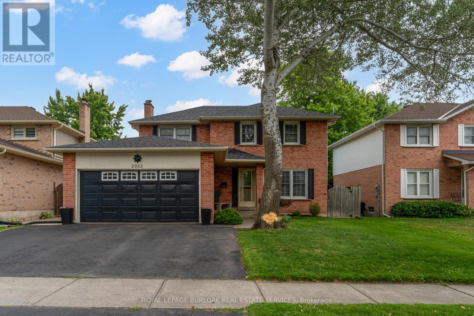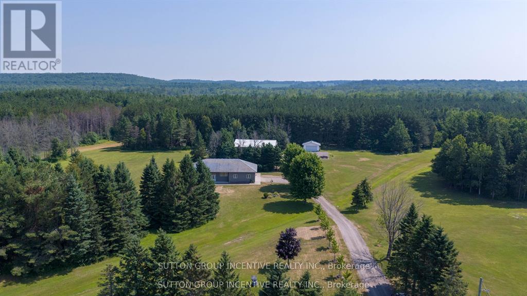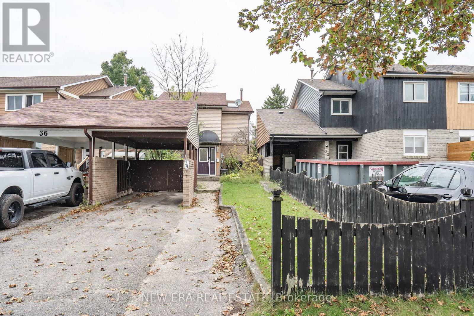16 Whiting Drive
Brant, Ontario
Discover this exquisite walk-out bungaloft, a stunning home nestled backing onto a peaceful park. Featuring 3 spacious bedrooms and 4 luxurious bathrooms, this property combines elegance and comfort. The main living area boasts luxurious finishes, a cozy fireplace in the main living area with a walk-out to deck, and engineered flooring throughout the main floor and loft. The chef's kitchen is a culinary delight, highlighted by a large island perfect for gatherings. This exceptional residence offers a seamless blend of modern design and serene outdoor views, making it a perfect place to call home. (id:61852)
RE/MAX Escarpment Realty Inc.
608 - 360 Deschatelets Avenue
Ottawa, Ontario
Welcome to The Spencer , ideally located between the Rideau River and Rideau Canal. This community offers landscaped grounds, walking paths, and direct access to outdoor activities including cycling and riverfront recreation. This 920 sq. ft. 2-bedroom unit features an open-concept living and dining area, a modern kitchen, and a large private balcony-an excellent space for relaxing or entertaining. Quality craftsmanship throughout with contemporary finishes, Hardwood and Ceramic tile Flooring. The Building provides outstanding amenities including a Fitness Studio, Guest Suite, Bike Storage, and a Rooftop Lounge equipped with gas fireplaces, lounge seating, a prep kitchen, and exceptional views of the Rideau River. Located minutes from downtown, this vibrant community offers easy access to arts, culture, dining, shopping, and entertainment. (id:61852)
RE/MAX Real Estate Centre Inc.
125 Schlueter Street
Cambridge, Ontario
Exceptional opportunity to own a well-maintained 6-plex with strong, reliable tenants. Nestled on a quiet residential street, this solid brick multi-residential property offers both stability and future growth potential. Conveniently located near downtown Preston, Riverside Park, Hespeler Road, the TMMC plant, Hwy 8, and Hwy 401, residents enjoy easy access to all amenities while benefiting from a peaceful neighborhood setting. With the proposed LRT expansion along Eagle Street, this property is positioned in a prime corridor for long-term value appreciation. Recent updates, excellent ongoing maintenance, and a roster of happy tenants make this a true turn-key investment. Whether you're expanding your portfolio or seeking a secure income property, this 6-plex combines location, quality, and future potential in one outstanding package. (id:61852)
RE/MAX Right Move
2094 Cockshutt Road
Norfolk, Ontario
Welcome to 2094 Cockshutt Road- your step into home ownership or investing! Situated on a beautiful half-acre lot that backs onto open fields, this property offers the perfect combination of peace, privacy, and potential. This 1 bed, 1 bath home presents a great opportunity to own a slice of country living with the potential to expand! Immediate possession is available- experience the freedom of country living, the convenience of nearby amenities, and the opportunity this property provides. (id:61852)
RE/MAX Twin City Realty Inc.
2406 Ventura Drive
Oakville, Ontario
Bright & spacious 2-bedroom, 1-bathroom basement apartment in highly desirable Southwest Oakville! Enjoy an open-concept living area filled with natural sunlight-perfect for relaxing or entertaining. Large windows throughout provide a bright, cheerful atmosphere year-round. Includes convenient in-suite laundry and two generous bedrooms offering comfort and functionality. Unbeatable location! Just a 5-minute drive to Bronte Waterfront Park for lakeside trails, beaches, and outdoor activities. Close to Bronte GO Station with express trains to Toronto in approx. 30 minutes, and Oakville GO Station for additional transit access. Minutes to Oakville Place Mall for shopping, dining, and entertainment. Nearby grocery options include Metro, Longo's, and Farm Boy. Top-rated schools such as Eastview Public School and St. Dominic Catholic Elementary are close by. Enjoy walking distance to downtown Oakville's fine dining, boutique shopping, and Bronte Harbour. Easy access to QEW and major highways for convenient commuting. Steps to Q.E. Park Community Centre, local parks, and recreation facilities. Nestled on a quiet, family-friendly street in an established, tree-lined neighborhood-offering the perfect blend of comfort, style, and location! (id:61852)
Homelife/miracle Realty Ltd
1801 - 335 Wheat Boom Drive
Oakville, Ontario
NEW modern One-Bedroom + Den (can be used as second bedroom) in Upscale Oak Village. Balcony is 45+ sq ft Abundance of Natural Sunlight in Minto's Masterplan Community "Oak Village". Features 9ft Ceilings and High Quality Laminate Flooring throughout. Kitchen Features S.S. Appliances, Quartz Counters, island with storage. In-Suite Laundry. Amenities Included; Gym, Party Room, Rooftop Patio and Visitors Parking. Underground Parking Spot included and Locker. Includes Bell Hi-Speed Fibe Internet Walking distance to Longos, LCBO, Walmart - minutes to Malls, Shopping, Schools, and Restaurants. This Community is the where you want to be, so much offered. (id:61852)
RE/MAX Your Community Realty
Bsmt - 362 Landsborough Avenue
Milton, Ontario
Welcome to this contemporary and fully legal 3-bedroom basement apartment nestled in the highly desirable Scott neighbourhood of Milton. Designed for comfort and style, this brand-new unit offers everything you need for convenient and independent living. Step into a luminous space filled with natural light, thanks to large above-grade windows that brighten every room. The open-plan living area features sleek laminate flooring, creating a warm yet modern vibe throughout the apartment. You' 11 appreciate the thoughtful layout: three well-proportioned bedrooms, a cozy living room, and the added convenience of private laundry. The separate entrance ensures your independence, while maintaining a sense of privacy and security. Location is key-and this home delivers. It's situated in a family-friendly area with access to Milton's top schools, including Milton District High School and St. Francis Xavier Catholic Secondary School, making it an ideal choice for families. The Scott neighbourhood is known for its green, welcoming streets and tight-knit community. Brilliantly built and efficiently designed, this basement apartment offers a rare chance to enjoy brand-new construction in a prime location. Don't miss out-this is an opportunity to live in style and comfort with the perks of a legal, standalone basement unit in one of Milton's most sought-after areas. Schedule a showing today and experience the perfect balance of convenience, brightness, and community in Scott. (id:61852)
Royal LePage Signature Realty
1512 - 9 George Street
Brampton, Ontario
Fully Upgraded spend about $ 50,000.00 , Big Unit 2+1 bedroom, 2-bath condo in the heat of Downtown Brampton ,offers floor-to-ceiling windows that fill the home with natural light and showcase stunning sunset views from your private balcony. The open living and dining areas are perfect for family time, while the renovated Ceramic tile flooring all over and upgraded lighting create a bright, modern feel. Wainscoting ,spotless like new,The stylish kitchen features , Backsplash, marble counters, stainless steel appliances, plenty of cabinetry, and a breakfast bar that makes meals and entertaining easy. Both washrooms have been beautifully updated with fresh finishes, giving the whole home a polished look. Added conveniences include ensuite laundry, underground parking, and a Big storage locker. Families will love being steps from Go Station, schools, parks, the Rose Theatre, and Garden Square events, plus nearby shops, markets, and transit options. With 24/7 concierge and security, this condo is the perfect place to enjoy comfort, community, and family living. (id:61852)
Century 21 People's Choice Realty Inc.
2405 - 5 Valhalla Inn Road
Toronto, Ontario
Stunning 1 Bedroom + Den with South Exposure.This bright and stylish suite offers 9-foot ceilings, modern laminate flooring, and convenient in-suite laundry. The open-concept kitchen features granite countertops, a breakfast bar which is great for entertaining, stainless steel appliances, and plenty of cabinetry. The sun-filled living area provides a walk-out to a private south-facing balcony, perfect for taking in panoramic views of Downtown Toronto, including the iconic CN Tower. The spacious primary bedroom includes a floor-to-ceiling window and a walk-in closet.Residents enjoy an impressive selection of resort-style amenities, including an indoor pool,sauna, fitness centre, yoga studio, guest suite, movie theatre, outdoor BBQ area, pet park, anda party/game room.The building offers 24-hour concierge service, secure parking (one spot included), and an unbeatable location close to Hwy 427, QEW, TTC, Kipling GO Station, shopping, dining,entertainment, top-rated schools, parks, Trillium Hospital and more. (id:61852)
Royal LePage Signature Realty
4802 - 56 Annie Craig Drive
Toronto, Ontario
Experience exceptional waterfront living in this stunning 1,400 sq. ft. corner suite on the47th floor at Lago. This rare offering features a wrap-around balcony with unobstructed Lake Ontario and CN Tower views through floor-to-ceiling windows that fill the home with natural light. Inside, you'll find an impeccably designed 2+1 bedroom, 2-bathroom layout with a highly efficient floorplan and multiple walkouts to the terrace-ideal for those who love seamless indoor-outdoor living. The generous den, complete with a window and door, is a perfect third bedroom option or private office. The open-concept living area is centered around a stylish modern kitchen featuring premium built-in appliances, sleek cabinetry, and a large island, making it a chef's delight and an entertainer's dream. The primary bedroom offers a peaceful retreat with its own balcony access, a spacious closet, and a beautifully appointed ensuite. Residents enjoy access to world-class amenities, including an indoor pool, hot tub, sauna, fully equipped gym, theatre room, party room, BBQ terrace, guest suites, dog wash station, 24-hr concierge, and visitor parking. Located steps from scenic parks, lakeside trails, transit, dining, and just minutes to the Gardiner and Mimico GO Station, this suite offers the lifestyle you've been dreaming of. (id:61852)
Spectrum Realty Services Inc.
60 Gondola Crescent
Brampton, Ontario
Welcome to 60 Gondola Crescent - A Stylish Side-Split found on a fabulous crescent in Prime Northgate area of Brampton. This beautifully maintained 4 bedroom, 2-bathroom detached home offers comfort, space, and functionality in one of Brampton's most sought-after family neighborhoods. With over 1,400 sq. ft. of living space, this home boasts: Upgraded flooring including engineered hardwood and vinyl. Spacious living/dining area with walk-out to deck - perfect for entertaining. A finished basement complete with recreation room featuring a cozy fireplace, wet bar, and large above-grade windows. Oversized 56 ft x 114 ft lot with mature trees and private backyard located on a quiet crescent, you're just minutes from schools, parks, shopping centres, and major highways - ideal for growing families and commuters alike. Very clean and shows very well. Don't miss your chance to own this gem in the heart of Brampton's Northgate Community! (id:61852)
Royal LePage Credit Valley Real Estate
34 Mitchell Avenue
Whitchurch-Stouffville, Ontario
Don't miss this lovely 3 bedroom brick home in Musselman's Lake Community! Built in 2020, this home rests on a Premium size lot, over 200' deep, on a quiet, mature street just a short walk to the Lake! 2 car garage with ample driveway parking. Main floor laundry room with additional side entrance, maple cabinetry in large eat-in kitchen with granite counters and a convenient walk-out to the backyard. 3 spacious bedrooms with a window seat in the Primary bedroom which overlooks the front yard - complete with a 4 pc ensuite. A full basement ready for your own custom finishing touches! This house is a must see! (id:61852)
Century 21 Leading Edge Realty Inc.
134 North Garden Boulevard
Scugog, Ontario
Welcome to The Bartley by Delpark Homes - a stunning new-build townhome located in a highly sought-after Port Perry neighborhood. This 1,660 sq.ft. residence in Block 75-6 features 3 spacious bedrooms and 2.5 modern bathrooms, thoughtfully designed for contemporary living. Enjoy the comfort and functionality of an open-concept main floor, perfect for entertaining or relaxing with family. The kitchen flows seamlessly into the living and dining areas, offering a bright and inviting atmosphere. Upstairs, retreat to a large primary suite with a walk-in closet and ensuite bath. Located close to top-rated schools, parks, shopping centers, and scenic waterfront trails, everything you need is just minutes away. With easy access to major highways, commuting is a breeze. Don't miss this rare opportunity to move into a brand-new, move-in ready home without the long wait - The Bartley is the perfect blend of location, design, and convenience. A MUST SEE!!** ATTENTION!! ATTENTION!! This property is available for the governments 1st time home buyers GST Rebate. That's correct, receive up to $50,000 -5% GST rebate. Note: this rebate ONLY applies to NEW HOME DIRECT BUILDER PURCHASE. INCREDIBLE VALUE - NOT TO BE OVERLOOKED!! (id:61852)
Royal LePage Citizen Realty
657 Old Harwood Avenue
Ajax, Ontario
New Renovated Backsplit 4 House on A 75 X 200 Foot Lot With 6 Entrances. Oversized Double Garage And 10 Car Circular Driveway. Lot Of Potential. Plenty Of Storage! This exceptionally spacious and well-maintained 4 bedroom detached home is perfect for large or multigenerational families. Tucked away on a quiet and family-friendly stretch of a highly sought-after neighbourhood, this home offers a functional layout with a private main floor office framed, a bright open-concept living and dining area, and a large eat-in kitchen with ample cabinetry and a walk-out to the backyard deck. The main floor also includes a laundry room and powder room for added convenience. Cannot Beat the Location! Close to Costco, Shoppers Drug Mart & Hwy 401***Walking Distance to Top Rated schools in Ajax (id:61852)
RE/MAX Excel Realty Ltd.
309 - 25 Adra Grado Way
Toronto, Ontario
Enjoy this luxurious Tridel-built Scala Condominium. 1 Bedroom and 1 Bathroom Unit by Leslie & Sheppard.Floor-to-ceiling windows and an engineered Hardwood Floor.Steps to Ravine and 5km Trails Stretching to Steels Ave. Minutes To Subway Station, Bayview Village Shopping Centre, Fairview Mall, Ikea, Canadian Tire, N.Y. Gen Hospital. Easy Access To 401 & DVP.Amazing Amenities: Entertainment Lounge, Media lounge, Guest suite, Fitness Studio, Indoor Pool, Outdoor pool, Sauna, 24-hour Concierge, Visitor Parking, and More.One Locker and Internet are included in the lease.Parking is available for $200 monthly (id:61852)
Royal LePage Signature Realty
303 - 52 Forest Manor Road
Toronto, Ontario
Come and join walker's paradise ! This City living condo makes it both convenient and stress-free. Steps to subway and shopping mall with walking score of 90. Enjoy great amenities such as a fitness center, indoor pool, sauna, party room, concierge, and round-the-clock security. 1-bedroom, 1-bath condo offers a bright, welcoming atmosphere thanks to its expansive floor-to-ceiling windows. The kitchen, living, and dining areas flow together easily, creating a comfortable space suited to everyday living. A spacious balcony extends your living area outdoors, giving you a relaxing spot to enjoy the view at any time of day. The bedroom provides a peaceful place to recharge, complete with generous closet space, and the bathroom is finished with quality touches that add to its comfort. (id:61852)
International Realty Firm
406 - 250 Lawrence Avenue W
Toronto, Ontario
Welcome to 250 Lawrence at Avenue Road, where contemporary design meets timeless sophistication. This recently completed, northeast-facing 2-bedroom + den, 2-bathroom corner suite offers 921 square feet of thoughtfully planned living space, tailored to suit a variety of lifestyles. The intelligently designed layout ensures every square foot is fully functional and adaptable, making it easy to customize to your personal tastes. The open-concept living & dining areas extend seamlessly to a private balcony, creating the perfect blend of indoor and outdoor living. The sunlit kitchen is a chef's delight, boasting integrated appliances, elegant quartz countertops, a stylish tile backsplash, and sleek contemporary cabinetry. The highly desirable split-bedroom floor plan ensures privacy and space. The primary suite can accommodate a king-size bed, with ample closet space and a spa-inspired 4-piece ensuite. A well-appointed 4-piece semi-ensuite bath services the second bedroom, and the adjacent enclosed den is a perfect option for a beautifully designed home office. Included is 1 owned locker & 1 parking space. Life at 250 Lawrence is enhanced by resort-like amenities designed for both relaxation and productivity. Residents enjoy a 24-hour concierge, a state-of-the-art fitness centre & yoga studio, a fireplace/media lounge, and a rooftop club lounge with a beautifully landscaped terrace. For those working from home, the co-working lounge, meeting room, and kitchenette provide the perfect balance of convenience & comfort. Perfectly situated, this boutique building places you minutes from public transit, major highways, and a wide array of shopping, dining, & entertainment options. Families will appreciate the proximity to some of the city's most highly regarded public and private schools, while nature enthusiasts will love being surrounded by lush parks, trails, and green spaces. Experience a new standard of sophisticated urban living. (id:61852)
Chestnut Park Real Estate Limited
93 - 71 Curlew Drive
Toronto, Ontario
Beautiful Lawrence Hill brand new never-lived 2 bedroom townhouse featuring a bright, open layout with 9' ceiling height on the main floor. Built with concrete floor construction designed to significantly reduce noise. This home offers exceptional comfort and privacy. Sun-filled living and dining areas are enhanced by floor to ceiling windows and an effortless flow, perfect for everyday living. The modern kitchen includes stainless steel appliances, ample cabinetry, and a cozy breakfast area overlooking the outdoor garden. This well-designed home offers 2 spacious bedrooms, including a serene primary suite with a luxurious 4-pc ensuite. A second bedroom provides excellent versatility for guests, a home office, or family needs, conveniently served by a stylish 3-pc bathroom. Enjoy the convenience of in-suite laundry, a smart thermostat, and underground parking. Just steps from TTC transit, with easy access to the 401/DVP, excellent schools, parks, cafes, and Shops at Don Mills. (id:61852)
Hc Realty Group Inc.
1412 - 155 Yorkville Avenue
Toronto, Ontario
Welcome to the heart of Yorkville! This fully furnished 1-bedroom, 1-bath suite is the definition of turnkey. Just bring your suitcase or your next Airbnb guest. With sunny south exposure and tasteful, modern finishes, this unit makes the most of every square foot. Located in one of the few Airbnb-friendly buildings in Toronto, this is a rare opportunity for investors or anyone looking for a stylish pied-a-terre in the city's most upscale neighborhood. Residents enjoy access to a sleek gym, party room, and 24-hour concierge and security. Steps to the best restaurants, boutiques, and transit in the city. Your Yorkville lifestyle starts here! (id:61852)
RE/MAX Hallmark Realty Ltd.
796271 3rd Line E
Mulmur, Ontario
Welcome to your very own spectacular retreat in the picturesque rolling hills of Mulmur set on 26 acres. This 3 plus 2 bedroom stunner bungalow has so many upgraded & fabulously unique features giving you a modern graceful farmhouse feel, which includes soaring 12 foot ceilings, open concept kitchen, large bedrooms, gorgeous primary bedroom with motorized blinds, a true spa like bathroom en-suite, beautiful brick wall features, a walk-out lower level, complete with a cozy family room, 2 more bedrooms & a newer bathroom with a walk-in shower. Outside, you will find a lovely professionally landscaped backyard oasis with an inground pool that has a new liner, filter, pool heater & pool cover that screws into the deck, all in 2022. This property is perfect for your hobby farm boasting a modern barn with 3 paddocks with shelter, a horse wash bay with infrared heat, a heated & insulated room, a shower & a professional motocross track. More features include a metal roof, upgraded roof vents, motorized blinds in living room, attached oversized insulated garage with wood fireplace, stairs to basement & plywood walls & ceilings. Perfectly located within 12 minutes to Mansfield Ski Hills, 12 min to the amenities of Shelburne, 19 min to Alliston hospital which is undergoing a huge expansion, 4 min to the famous Mrs Mitchell's fine dining restaurant & 52 min to Brampton. Bonus. Only a few min away is Murphy's Pinnacle Lookout which is part of the Bruce Trail network and located within the Boyne Valley Provincial Park. (id:61852)
Coldwell Banker Ronan Realty
127 Paradise Road
South Algonquin, Ontario
Welcome to your ultimate retreat in the heart of Whitney, Ontario, where nature and modern comfort meet. Just minutes from the iconic East Gate of Algonquin Park, this motivated seller is offering a truly rare opportunity: a brand-new home, completed in 2024, that has already proven itself as a successful year-round short-term rental. Whether you continue its rental history or claim it as your own private haven, this property is as versatile as it is beautiful. Nestled on a generous double lot surrounded by lush forests and the rugged beauty of the Canadian Shield, the home is perfectly positioned for both privacy and potential. The second vacant lot once hosted an RV with its own private driveway and was consistently rented by park visitors, providing a unique secondary income stream. This opens the door to continued revenue or the possibility of building an additional short-term rental to expand your investment portfolio. Inside, the home welcomes you with a bright, open-concept living space designed to capture natural light. Skylights in every bedroom allow you to stargaze from the comfort of your bed, while modern finishes and a thoughtful layout create both warmth and elegance. Step outside and you'll find yourself immersed in pure serenity. A secluded deck surrounded by towering trees sets the stage for yoga, meditation, or quiet reflection, while the expansive porch is made for gatherings. Imagine evenings under the stars, soaking in the hot tub, sharing stories by the fire, or enjoying a summer barbecue with loved ones. With Galeairy Lake just minutes away, you'll have access to over 2,000 acres of pristine waters, and Whitney itself offers four-season adventure: hiking, canoeing, cross-country skiing, snowmobiling, hunting, and more. 127 Paradise Road is more than a home, its a lifestyle, an income opportunity, and a dream escape all in one. Your Algonquin adventure starts here! Book your showing today. (id:61852)
Keller Williams Innovation Realty
2055 Hunters Wood Drive
Burlington, Ontario
Welcome to 2055 Hunters Wood Drive situated on a quiet, tree-lined street in Burlington's highly desirable Headon Forest neighbourhood, this beautifully maintained 4-bedroom, 3-bathroom detached home offers the perfect blend of space, comfort, and functionality for today's family lifestyle. Step into a bright and inviting foyer that flows seamlessly into the open-concept living and dining rooms, ideal for both entertaining and everyday living. The main floor also features a spacious family room, perfect for relaxing or movie/sports nights. The bright eat-in kitchen overlooks the backyard and offers ample cabinet and counter space, with a convenient walkout to the heated in-ground saltwater pool deck and fully fenced garden-perfect for summer barbecues and outdoor enjoyment. A main floor laundry room adds everyday convenience, along with a well-located powder room for guests. Upstairs, you'll find four generously sized bedrooms, including a primary suite complete with a walk-in closet and private ensuite bath. Three additional bedrooms provide plenty of options & family functionality. The finished lower level expands your living space with a large recreation room, berber-style broadloom, a flexible home office or potential guest bedroom plus a sizable workshop. Outside, the home features a triple-wide driveway and double-car garage, providing ample parking and storage for the entire family. Located just minutes from parks, top-rated schools, shopping, QEW/407 travel routes. Come see why this is your perfect new family's home... (id:61852)
Royal LePage Burloak Real Estate Services
13895 County Rd 27 Road
Springwater, Ontario
Your Dream Property Awaits! This rare large OPEN CONCEPT raised bungalow, surrounded by over 49 acres of winding, groomed trails, forests, open fields and peaceful, quiet nature is waiting for you! A sweeping estate style driveway expands to this stunning property offering a business owner or contractors dream 60' x 45' shop w/ 60 amp electrical service, poured concrete floor, upgraded LED lights and much more! In addition to the 2 car attached garage, enjoy an additional separate 24' x 24' detached shop/garage. With 3 main floor walk outs and tons of natural light, this home offers a very open concept layout, w/ 9' CEILINGS! Large white kitchen w/island, and more! Upgraded Attic Insulation R50 in 2023, BONUS: main floor features an oversized mud room with laundry, inside entry garage access w/ an additional walk-out to the deck. New underground power lines! Garage includes a SEPARATE ENTRANCE to basement (ideal for an in-law suite!) Basement is completely open concept with a stunning large gas fireplace (Yes home has natural gas!) large above grade windows, office area, mechanical room w/ extra storage & cold room, additional washroom, including a private separate entrance from garage! Exterior features 8 NEW trees planted along driveway, a private fenced rear area for children or pets and a large heated above ground pool (w/New Pool Heater) and deck! A contractor or business owners dream surrounded by peaceful protected forests and tranquil nature just minutes from great shopping, the white sandy beaches of Wasaga & Tiny, Skiing, Vetta Spa, and 20 minutes to Barrie! (id:61852)
Sutton Group Incentive Realty Inc.
34 Lampman Lane
Barrie, Ontario
Welcome to 34 Lampman Lane! This bright and well-kept home offers a functional layout with spacious living/dining areas, a modern kitchen with backyard access, and generously sized bedrooms including a private primary retreat. The fully fenced yard is perfect for kids, pets, or entertaining. Located in a family-friendly neighbourhood close to schools, parks, shopping, Barries waterfront, and with quick Hwy 400 access. A fantastic choice for families, first-time buyers, or investors! (id:61852)
New Era Real Estate
