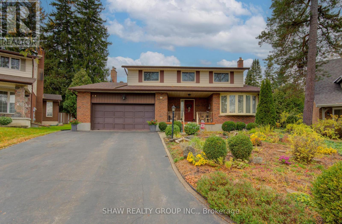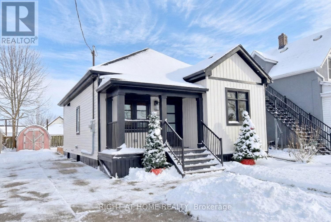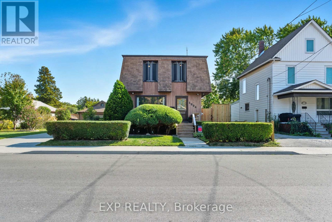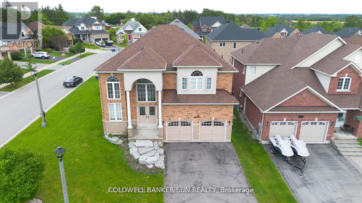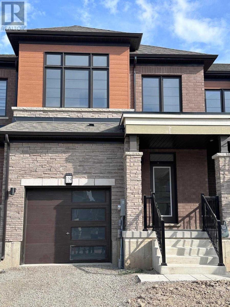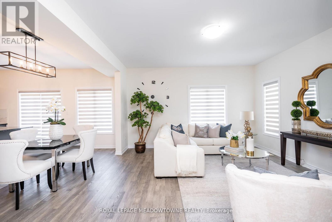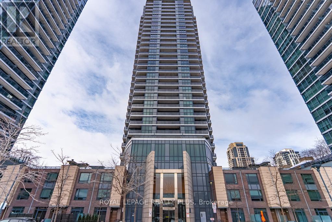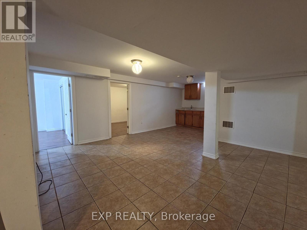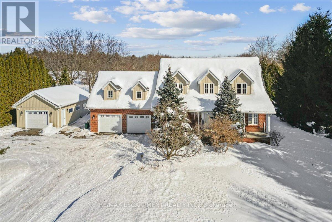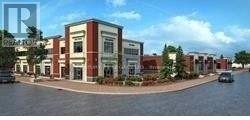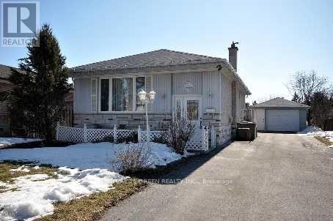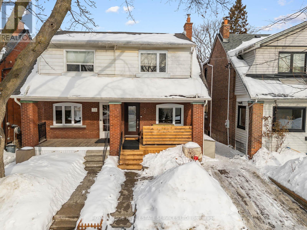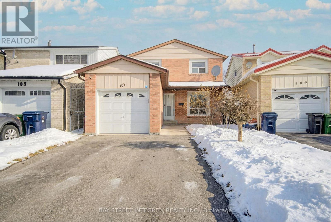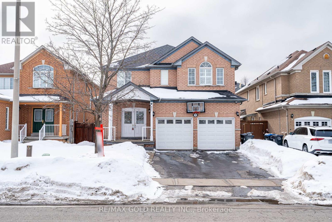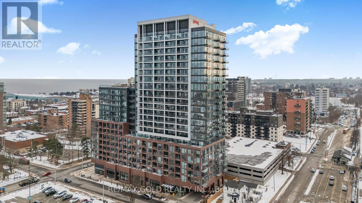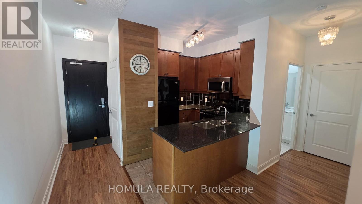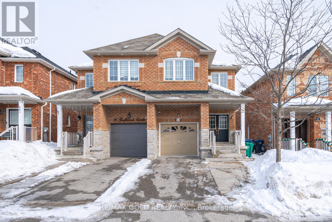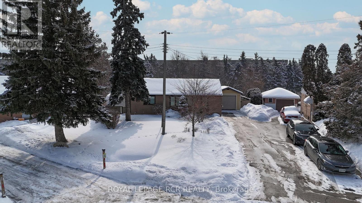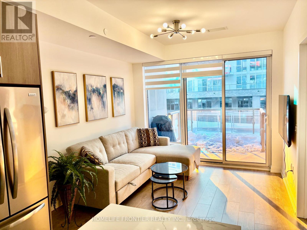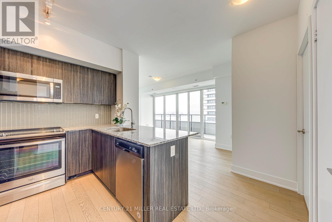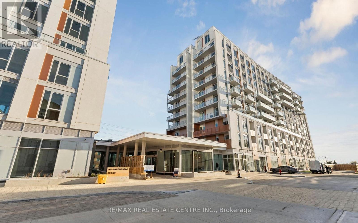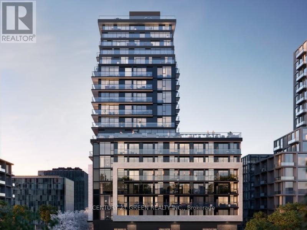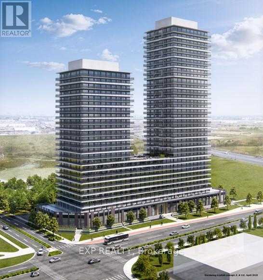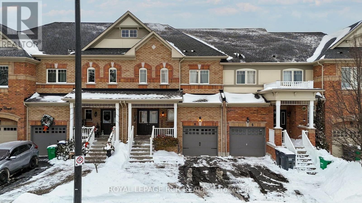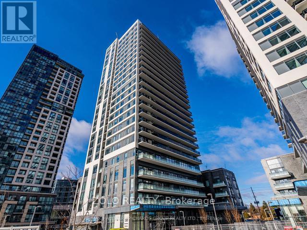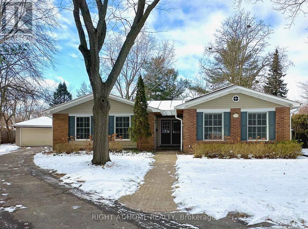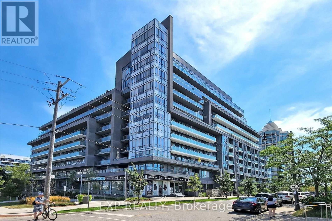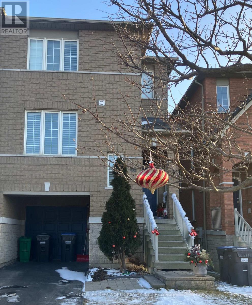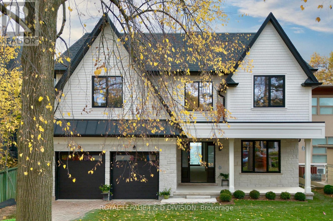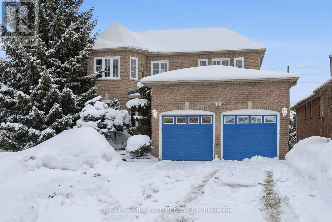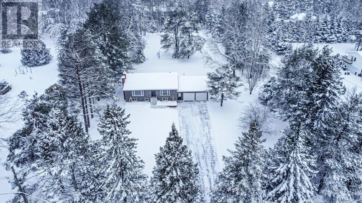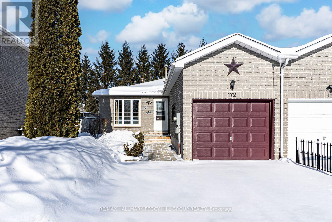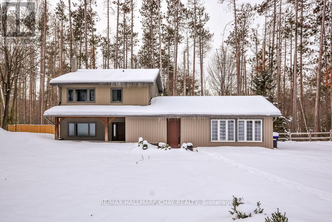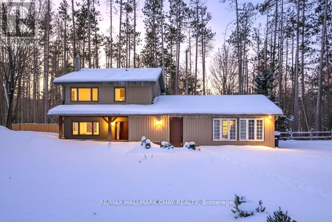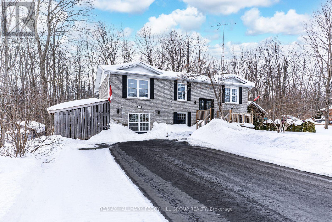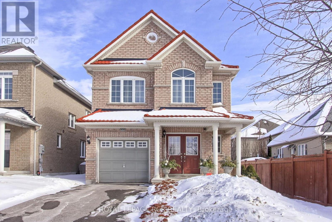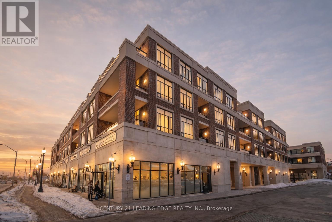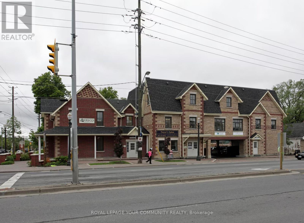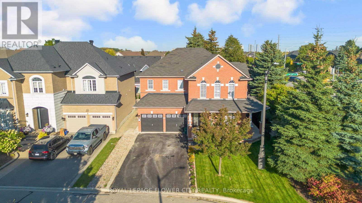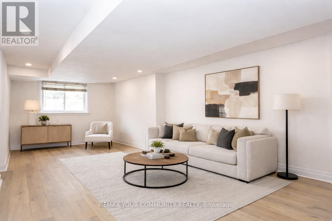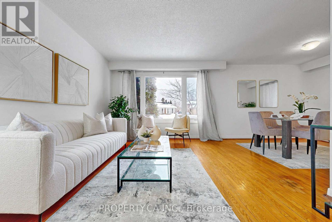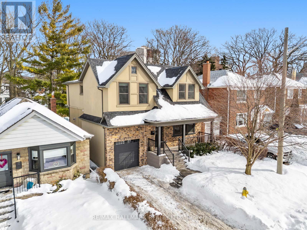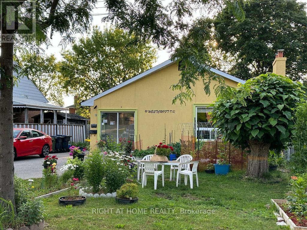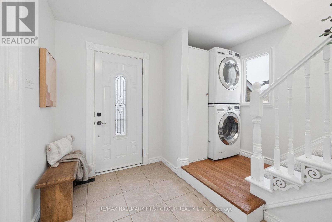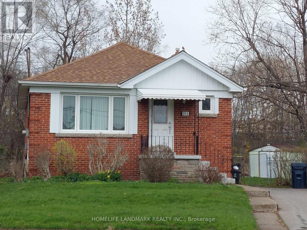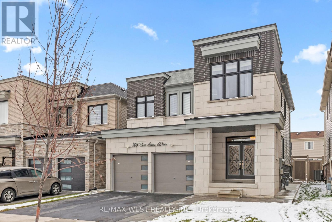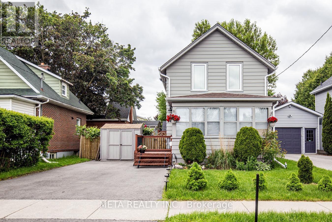32 Brookview Court
Kitchener, Ontario
Welcome to 32 Brookview Court. This quiet crescent is known for its large lots, peaceful streets, and pride of ownership. Homes like these are rarely available. Lovingly cared for by the same family for many years, this spacious family home is ready for your personal touches to truly make it your own. Here are the top 5 reasons you'll fall in love with this home: 1) FUNCTIONAL AND UNIQUE LAYOUT - A thoughtfully designed layout featuring a separate living room, formal dining room, and a family room connected to the eat-in kitchen, creating ideal spaces for everyday living and entertaining. 2) LARGE LOT ON A QUIET CRESCENT - Homes like this aren't built anymore. The wide frontage and pie-shaped lot provide exceptional side-to-side privacy, ample outdoor space, and fenced yard. 3) PLENTY OF SPACE - Featuring 4 bedrooms, including a primary suite with a large walk-in closet and 4-piece ensuite, 2 full bathrooms upstairs, a powder room on the main floor, and an additional bathroom in the finished basement. Get home with ease with a wide-driveway capable of holding 4 spots. This home offers space and functionality for every stage of life. 4) PRIME LOCATION - Enjoy being under 10 minutes to all major amenities, including Costco, Highway 401 access, shopping, golf courses, Pioneer Park trails, and Chicopee Ski Hill. 5) PRIDE OF OWNERSHIP - Meticulously maintained with key updates already completed, including Roof (2021), Napoleon Fireplace (2024), and Furnace & A/C (2024), offering peace of mind for years to come. This is a rare opportunity to own a well-cared-for home in a highly sought-after neighbourhood, offering space, privacy, and convenience in one complete package. (id:61852)
Shaw Realty Group Inc.
5 Cozy Street
Welland, Ontario
Stunning fully renovated home in an up and coming neighbourhood for those wanting to get into the market.Offering modern finishes and a bright, open-concept layout with 9 ft ceilings. Wide-plank flooring, recessed lighting, and a striking custom slat-wall fireplace create a stylish and welcoming main living space.The designer kitchen features flat-panel cabinetry, quartz countertops, a large island with seating, and contemporary pendant lighting-ideal for everyday living and entertaining. Large Bathroom showcases a double-sink vanity, elegant wall panels, matte black fixtures, and thoughtful modern design.A functional mudroom and laundry room add everyday convenience, with a walkout to a newly built sitting deck overlooking a private oversized backyard, perfect for relaxing or entertaining. The basement is more than half completed and provides excellent future potential to create a studio space, additional living area, or home office.With quality upgrades throughout and neutral, move-in-ready finishes, this home delivers immediate comfort along with long-term flexibility and value. Ideal for end-users seeking a turnkey property with room to grow. (id:61852)
Right At Home Realty
5904 Prospect Street
Niagara Falls, Ontario
5904 PROSPECT ST A unique opportunity on a rare oversized lot in a central Niagara Falls location. Situated on an approximate 80 ft x 147 ft lot, this property offers excellent future potential in an area experiencing ongoing reinvestment and growth.The existing detached home provides flexibility for buyers seeking a long-term hold, renovation project, or future redevelopment, subject to municipal approvals. The property is being sold as-is, where-is, allowing purchasers to explore options that best suit their vision. Conveniently located close to transit, amenities, and the downtown core, this location offers strong long-term appeal for homeowners and investors alike. Whether you're looking to personalize, hold, or plan for the future, this property presents a compelling opportunity at an accessible entry point. (id:61852)
Exp Realty
33 Ellis Crescent
Kawartha Lakes, Ontario
Welcome home to this one of a kind, custom built, highly upgraded, executive home on a large sprawling corner lot! Featuring 4 Bedrooms & 2.5 Bathrooms, & over 3000 sqft. This home is located inside a prestigious and exclusive pocket within Lindsay, ON. This home is newly renovated from top to bottom with high end finishes, precise workmanship, and a one of a kind layout. Large foyer with 18 feet ceilings, 9 feet ceilings throughout the main. The kitchen is custom built with modern/contemporary lighting. This home features a custom staircase and highly upgraded flooring. Large Driveway with 4 parking spots, and double garage for extended parking/storage. Full Basement, waiting for your personal touch, with potential for a in-law suite. This home is in a fast developing & rapidly expanding city, and is ready for you and your family. Do not wait to call this home yours! **EXTRAS** Conveniently Located Close To Local Beaches, Lakes, Parks, Shopping Retailers, Hospital, Fire Station, Police Station, Schools, And So Much More! This property can also be a great short-term rental, income generating property. (id:61852)
Coldwell Banker Sun Realty
119 Granville Crescent
Haldimand, Ontario
Welcome to 119 Granville Crescent, Caledonia. This move -in ready home features 3 bedrooms with a bright , inviting living room and a functional layout ideal for family living. well maintained and filled with natural light , the home offers comfortable living spaces and modern convenience throughout. Located in a quiet , family- friendly neighbourhood steps from a park and close to a church , with easy access to schools , shopping ,and local amenities , this is a great opportunity to own a beautiful home in Caledonia. (id:61852)
Homelife Maple Leaf Realty Ltd.
16 Bethune Avenue
Welland, Ontario
Welcome to this beautiful, detached home, offering 4 generously sized bedrooms, perfect for families who love space and comfort. The primary bedroom features a walk-in closet, a private balcony to enjoy your morning coffee, and a luxurious 5-piece ensuite. Two of the bedrooms share a convenient Jack and Jill bathroom, and there's an additional full bath on the 2nd floor. The main floor has a bright, open-concept layout with large windows, engineered hardwood floors, and a spacious office/den. The kitchen is equipped with granite countertops, stainless steel appliances including a built-in microwave hood fan and dishwasher, and a large island that's great for casual meals or entertaining. Other thoughtful features include zebra blinds, a separate side entrance to the basement, and a main floor laundry room with direct access to the garage. Located in a wonderful family-friendly neighbourhood close to schools, major highways, and just a short drive to all amenities. (id:61852)
Royal LePage Meadowtowne Realty
2504 - 5 Valhalla Inn Road
Toronto, Ontario
Welcome home to Etobicoke and its most sought after address! This exquisite 2 bedroom 2 bath corner unit exudes pride of ownership! Featuring an open concept floor plan with breathtaking views of the lake and city skyline. Love to cook? A chef inspired kitchen featuring a center island with Quartz countertops and eat in dining area. The primary suite features unobstructed city view, a 3 piece ensuite and a walk in closet. The second bedroom features unobstructed south west views, a double closet and second walk out to the balcony. Are you searching for a turn key unit located in central Etobicoke? This is it! A carpet free unit that shows to perfection. The building amenities include 24 hour concierge, gym, indoor pool, party room, guest suites, sauna, gold and more! Steps to shopping, transit parks, library, one bus to subway and all major highways. (id:61852)
Royal LePage Realty Plus
Lower - 5815 Riverdale Crescent
Mississauga, Ontario
Spacious and well-maintained basement level unit with separate entrance in the highly desirable Rivergrove neighbourhood. Bright and functional layout with private in-suite laundry for added convenience. Includes all utilities, high-speed internet, and one parking space. Located directly across from Rivergrove Community Centre and close to parks, schools, shopping, transit, and major highways. Ideal for a professional couple seeking comfortable living in a quiet, family-friendly area. (id:61852)
Exp Realty
19231 Shaws Creek Road
Caledon, Ontario
Understated luxury, embraced by nature. Welcome to 19231 Shaws Creek Road, a refined residence where understated luxury meets the calm of protected greenspace. Thoughtfully designed and beautifully maintained, this exceptional 3 bedroom and 3 bathroom home offers a rare blend of privacy, elegance, and everyday convenience. Set against a tranquil natural backdrop, the home backs directly onto lush green space, creating a sense of seclusion while still being just minutes from shops, schools, dining, golfing, and major commuter routes. Inside, the layout is both functional and inviting - ideal for daily living and effortless entertaining. High-quality finishes, focus on natural materials, timeless design elements, and an abundance of natural light reflect a quiet sophistication throughout. Whether you're enjoying peaceful mornings overlooking nature or hosting friends and family in warm, well-appointed living spaces, this home delivers a lifestyle defined by comfort, balance, and refinement. A rare opportunity to enjoy luxury without excess, nature without compromise, and convenience without sacrifice-19231 Shaws Creek Road is truly a place to call home. Luxury certified. (id:61852)
RE/MAX Escarpment Realty Inc.
B209 - 645 Remembrance Road
Brampton, Ontario
FULLY FURNISHED with ALL OFFICE Furniture - New Commercial Office On 2nd Floor. Complete and in Use with City Approved Office Plan. Other Retail Spaces On Main Floor Invite Foot Traffic. As Per Builder - Second Floor Office Space : Permitted For Professional Offices, Real Estate, Law, Accounting, Mortgage Office, Consulting, Employment Office, Travel Agency Office, IT Specialist, Etc, Insurance Office. Be A Part Of This Growing North Brampton Community. Fully Operational Plaza with Pizza shop, Meat Shop, Restaurants, Medical professionals and much more. This could be the opportunity to be in the middle of hustling, bustling location. (id:61852)
Century 21 Legacy Ltd.
9 Ridgetop Avenue
Brampton, Ontario
Excellent Opportunity-For First Time Buyer Or Investor This Detached Brick Raised Bungalow Located In Quiet Northwood Park Area, Features; Large 53X100 Foot Lot W/Detached 1.5 Garage, Long Driveway Can Park Up To 8 Cars; Backyard Wooden Deck; Shed. Many Upgrades- Modern Kitchen W/Backsplash, Stainless Steel Appliances, Centre Island And Pantry. Laminate Floors On All Levels. 3 Bedrooms, Spacious Living/Dining W/Large Picture Window. (id:61852)
Century 21 Green Realty Inc.
32 Ardagh Street
Toronto, Ontario
Welcome to 32 Ardagh Street, a standout semi-detached home set on an impressive large 19.5ft wide lot in the heart of Bloor West Village, just steps to Runnymede Jr. & Sr. PS and Humberside Collegiate. Full of warmth and personality, this solid brick residence blends original charm with thoughtful updates and a layout that truly works for everyday living.Begin your mornings on the covered front porch, coffee in hand, watching the neighbourhood come to life. Inside, the bright living room features a large picture window, classic millwork, and a cozy wood burning brick fireplace, flowing seamlessly into a welcoming dining room designed for both family dinners and easy entertaining.The updated kitchen showcases new quartz countertops, freshly painted cabinetry, and excellent storage. It opens into a sun filled rear sunroom with a skylight and sliding glass doors that lead to the backyard, creating a natural extension of the main living space.Hardwood floors run throughout the main and upper levels, adding warmth and continuity. Upstairs offers three generous bedrooms, including a king sized primary retreat, a four piece family bathroom, and a large linen closet. A skylight fills the upper hallway with natural light, enhancing the bright and airy feel.The renovated basement provides exceptional flexibility, complete with a laundry room and a four piece bathroom. Ideal as a recreation room, gym, guest suite, or home office, this level adapts easily to your needs. Extensive renovations include waterproofing, installation of a back flow water valve and re-wiring of the home. Access a concrete parking pad off the rear of the property from the laneway for everyday convenience. Just move in and enjoy this beautiful home and amazing neighbourhood. (id:61852)
Royal LePage Real Estate Services Ltd.
107 Autumn Glen Circle
Toronto, Ontario
Welcome to 107 Autumn Glen Circle. A Rare Opportunity in a Highly Desirable, Transit-Oriented Neighborhood. Proudly presenting this well-maintained and thoughtfully upgraded 3+3 bedroom detached home, ideally located with no homes behind, offering exceptional privacy and long-term value. Designed for both families and savvy investors, this property features a functional layout with two updated kitchens and a fully renovated basement (2023). The lower level includes a separate kitchen, two bedrooms, a 4-piece bathroom, and dedicated laundry, creating outstanding income potential or flexible multi-generational living options. Extensive mechanical and exterior upgrades provide peace of mind, including furnace, central air conditioning, roof, windows, attic insulation, and exterior concrete work. Two separate laundry areas add convenience and practicality. Perfectly situated within walking distance to Humber College and the University of Guelph-Humber, with public transit at your doorstep and quick access to major highways. Close to schools, parks, shopping, and everyday amenities. An exceptional opportunity to own a versatile property in a high-demand Toronto location with strong rental appeal and long-term growth potential. (id:61852)
Bay Street Integrity Realty Inc.
72 Barleyfield Road
Brampton, Ontario
Wow! Fully renovated detached 4+2 bedroom home with a *Legal Basement* apartment and 5 washrooms, Upstairs offers 4 spacious bedrooms and 3 modern bathrooms, including a private primary retreat with a stunning ensuite. All washrooms have been tastefully upgraded. offering exceptional space, style, and income potential. Featuring a grand double-door entry, this bright and beautifully designed layout includes separate living, dining, and family rooms with fireplace, plus a main floor office. The upgraded kitchen boasts stainless steel appliances, a bright breakfast area, premium hardwood floors, along with the convenience of two separate laundry areas. The legal basement provides excellent rental income potential of approximately $2,000/month, helping offset your mortgage. Enjoy a spacious backyard with a large concreted area perfect for entertaining. Ideally located near Hwy 410, Trinity Common Mall, Brampton Civic Hospital, schools, shopping, transit, and parks-this turnkey home delivers the perfect blend of luxury, location, and lifestyle. Don't miss this incredible opportunity! (id:61852)
RE/MAX Gold Realty Inc.
216 - 28 Ann Street
Mississauga, Ontario
Discover a rare balance between City ambition and Lakeside serenity. Ideally positioned beside Port Credit GO Station and just moments from the waterfront, this nearly new 2-bedroom residence offers a lifestyle where effortless commuting and premium living coexist. Start your mornings with a quiet walk along the lake, enjoy coffee on Lakeshore Road's charming patios, and arrive in Downtown Toronto with ease - all from your doorstep. This is a home designed for those who value both productivity and peace.Thoughtfully crafted , the suite showcases a functional open-concept layout with modern finishes and refined simplicity. The sleek kitchen flows seamlessly into the living and dining areas, creating an inviting setting to unwind after a busy day .The primary bedroom offers a private ensuite retreat, while the versatile second bedroom easily adapts as a guest suite, executive home office, or creative space. Expansive windows fill the home with natural light, enhancing the calm, airy atmosphere throughout.Complete with 1 underground Parking space and a dedicated storage Locker, this residence delivers both convenience and sophistication in one of Mississauga's most walkable and connected communities.With vacant possession and flexible closing available, this is a rare opportunity to embrace a lifestyle where work, wellness, and waterfront living come together seamlessly. (id:61852)
RE/MAX Gold Realty Inc.
501 - 90 Absolute Avenue
Mississauga, Ontario
Welcome to 90 Absolute Avenue in the iconic Marilyn Monroe Towers in the heart of Mississauga.This bright and functional 1-bedroom suite features an open-concept layout, modern kitchen,spacious bedroom, ensuite laundry, and private balcony . Parking, locker, and all utilities included. Enjoy premium amenities including: indoor/outdoor pool, gym, concierge, and more. Just steps to Square One Shopping Centre, transit, and major highways. Ideal for professionals seeking comfort and convenience. (id:61852)
Homula Realty
14 Gulfbrook Circle
Brampton, Ontario
Location! Location! Location! Beautifully spacious 4+1 bedroom home with a *Finished Walk Out Basement* in sought-after Heart Lake East! Featuring a grand double-door entry, 9 ft ceilings, and an exceptional layout with separate living room and family room. Upgraded kitchen with quartz countertops, designer backsplash, tall cabinetry, stainless steel appliances, and a bright breakfast area with walkout to a large deck and private backyard with no homes behind. Elegant oak staircase, hardwood floors, and direct garage access add to the appeal. Upper level offers 4 generous bedrooms, including a primary suite with walk-in closet and 4-piece ensuite, plus an additional 4-piece bath. Fully finished walk out basement apartment with separate entrance from the back yard. Ideally located close to Hwy 410, Trinity Common Mall, Brampton Civic Hospital, top-rated schools, transit, shopping, and parks, this exceptional property delivers luxury, comfort, and convenience. Don't Miss It!! (id:61852)
RE/MAX Gold Realty Inc.
205 Martha Crescent
Caledon, Ontario
Welcome to 205 Martha Crescent in the highly desirable Bolton West community! Situated on an oversized, pie-shaped lot with a 50 ft frontage and a backyard that extends over 80 ft at the rear, this well-maintained home showcases true pride of ownership and offers exceptional outdoor potential to create your own private green space oasis. From the moment you arrive, the curb appeal stands out with a newly finished stone walkway, mature trees, and an expansive 5-car driveway. Step inside to a bright main level filled with natural sunlight, gleaming hardwood floors, pot lights, and an airy open-concept layout. The inviting living room with large windows flows seamlessly into the dining area just off the updated galley kitchen. Perfect for the home chef, the kitchen features ample cabinetry, a pantry, stainless steel appliances, microwave hood fan, hardwood flooring, and a window overlooking the yard. The main level also offers a primary bedroom, two additional spacious bedrooms, and an updated 3-piece washroom. The lower level, featuring a separate private back entrance, opens onto a charming stone patio with direct access to both the back deck and the heated, powered utility workshop. The fully fenced backyard provides tremendous potential, complete with an expansive deck for outdoor entertaining, picturesque mature trees for added privacy, and a spacious heated workshop-perfect for storage, hobbies, or home projects. The lower level, includes a fourth bedroom, a large open recreation area, plenty of storage, and a 3-piece washroom, ideal for a growing family, multi-generational living, or an in-law/nanny suite. Located close to parks, schools, shops, and just minutes from historic downtown Bolton, this is a fantastic opportunity to call a wonderful property home. (id:61852)
Royal LePage Rcr Realty
255 - 333 Sunseeker Avenue
Innisfil, Ontario
Spacious Brand New 1 Bedroom (625 sq) in Sunseeker building. Enjoy this move-in ready, never lived in unit. This bright condo has a large sun-filled balcony overseeing courtyard with views of Lake Club and Pier. Many upgrades include custom kitchen cabinetry, quartz countertop (upgrade), flooring, new upgraded light fixtures and Zebra blinds. Access to outdoor pool, cabanas, game room, stylish lounge/event space, state-of-the-art golf simulator. Steps to board walk, retail stores, dining, coffee shops, marina, golf. Great opportunity to blend luxury, leisure and lifestyle. (id:61852)
Homelife Frontier Realty Inc.
3416 - 30 Shore Breeze Drive
Toronto, Ontario
Welcome to this freshly painted 2-bedroom, 2-bath corner unit offering panoramic lake and city skyline views and a wraparound balcony. Enjoy breathtaking sunrise and sunset views from the living room and both bedrooms. Bright and spacious layout with floor-to-ceiling windows throughout.Prime location minutes to highways and public transit, with easy access to grocery stores, LCBO, parks, banks, restaurants, and entertainment.Building amenities include 24-hr concierge, gym, indoor pool, jacuzzi, tennis court, yoga studio, media room, meeting and party rooms, guest suites, visitor lounge, rec room, outdoor patio, BBQs permitted, and visitor parking. Includes 1 underground parking space with your own personal EV charging station (tenant responsible for usage costs) and 1 locker. Additional locker available for rent at extra cost. Ideal space for young professionals and international students. (id:61852)
Century 21 Miller Real Estate Ltd.
225 - 20 All Nations Drive
Brampton, Ontario
Welcome to MPV2 at Mount Pleasant Village - modern comfort in a connected community. This brand-new 1-bedroom, 1-bathroom suite offers bright open-concept living with contemporary finishes, 10-ft ceilings, quartz countertops, stainless steel appliances, laminate flooring, in-suite laundry, and a private Terrace - perfect for relaxing or entertaining. Designed with sustainable features and professionally managed for peace of mind, it's a home that fits your lifestyle. Step outside and enjoy effortless commuting with the Mount Pleasant GO Station just a short walk away, plus quick access to highways, parks, shopping, schools, and everyday essentials - all within a vibrant, transit-friendly neighborhood. (id:61852)
RE/MAX Real Estate Centre Inc.
427 - 3009 Novar Road
Mississauga, Ontario
Welcome to this brand-new luxury 2-bedroom, 2-bathroom condo.Elegantly designed kitchen featuring built-in microwave and oven, sleek cooktop, quartz countertops, and an oversized centre island. Thoughtfully appointed with in-suite laundry, underground parking, and a private locker.Enjoy access to upscale building amenities including a state-of-the-art fitness centre, stylish party room, and games lounge. Exceptional location just minutes from Square One, UTM, Sheridan College, major highways, public transit, future LRT, and leading hospitals-offering refined urban living with unmatched convenience. (id:61852)
Century 21 Green Realty Inc.
926 - 15 Skyridge Drive
Brampton, Ontario
Welcome to CityPointe Heights at 15 Skyridge Drive, a sleek and contemporary condo located in the heart of Brampton's sought-after Bram East community. This bright and modern 1-bedroom plus den (den can be used as a second bedroom), 2-bathroom residence offers a thoughtfully designed open-concept layout with 9-foot ceilings and abundant natural light throughout.The stylish kitchen features modern upgrades and built-in appliances, seamlessly connecting to the spacious living and dining area-perfect for everyday living and entertaining. Step out to the large private balcony, an ideal space to relax, enjoy open views, or host guests.The primary bedroom is generously sized and includes a 3-piece ensuite, while the versatile den provides excellent flexibility as a second bedroom, home office, or guest space. Additional highlights include in-suite laundry and one underground parking space.Residents enjoy access to premium building amenities, including a fully equipped fitness centre, theatre room, coffee bar, recreation room, games room, and party room.Ideally located with quick access to Highways 407 and 427, public transit, shopping, dining, parks, and everyday conveniences, this move-in-ready condo offers the perfect blend of comfort, lifestyle, and modern urban living. (id:61852)
Exp Realty
8 Mcelroy Court
Caledon, Ontario
Welcome to this stunning executive townhome (Belfountain Model-Energy Star Home), perfectly situated on a quiet cul-de-sac in the highly sought-after community of Caledon East. Offering 1,800 sq. ft. of finished living space plus a fully finished lower level, this home delivers exceptional style, comfort, and functionality. Beautiful curb appeal features a stone walkway and a generous covered front porch. Inside, enjoy high-end finishes throughout, including 9' smooth ceilings, granite countertops, upgraded lighting, pot lights, stylish barn doors, and durable laminate flooring. The bright, open-concept main level is ideal for modern living and entertaining. It features a spacious family room with custom built-in shelving and cabinetry, an electric fireplace, and a large dining area with a walk-out to the backyard. The modern kitchen boasts a grand centre island with breakfast bar, built-in bar fridge and ample storage. The main level also offers access to the garage. Upstairs, the 2nd level offers a generous primary retreat boasting a walk-in closet and a luxurious 5-piece ensuite, along with three additional spacious bedrooms and a convenient second-floor laundry room. The finished lower level provides valuable additional living space with incredible potential, featuring an open-concept recreation room with servery/wet bar (potential for second kitchen), pantry with rough-in for a second laundry (ventless dryer option), built-in cabinetry, feature wall with electric fireplace, 3-piece washroom, cantina, and more. The fully fenced backyard is private and inviting, complete with a deck and gas BBQ hookup, perfect for creating your outdoor oasis. Located in a family-friendly neighbourhood within walking distance to schools, parks, Caledon East Community Complex, and the Caledon Trailway, and just minutes to all amenities in neighbouring town of Bolton, this exceptional townhome truly has it all. (id:61852)
Royal LePage Rcr Realty
903 - 30 Samuel Wood Way
Toronto, Ontario
Welcome to The Kipling District ! This stunning 1 Bedroom condo offers the perfect blend of style and space complete with one underground parking spot and Extra Large Locker. The suite features 9 ft Ceilings, an open-concept Living Area, Contemporary Finishes and Nice Balcony with Great Unobstructed Views. The modern kitchen boasts quartz countertops, stone backsplash, stainless-steel appliances, and a microwave hood fan. The large bedroom features mirrored closets and oversized windows. Neutral colors throughout complement the laminate flooring and modern finishes. Convenient ensuite laundry with full-size washer & dryer included. No Smoking! Exceptional building amenities include a 24-hour concierge, fitness center, party/dining room with full kitchen, multimedia lounge, outdoor terrace with BBQs, guest suite, pet wash station, bike storage, and visitor parking. The unit has Parking with $100 cost. Located in an A+ transit hub-just steps to Kipling Subway, GO Transit, and MiWay-with quick access to 427, QEW, and Gardiner Expressway. Minutes to Sherway Gardens, Walmart, Costco, Home Depot, Canadian Tire, IKEA, Cineplex, schools, parks, restaurants, cafes, banks, and groceries. Some Pictures are taken before Current Tenants, Some was taken by current tenants. Enjoy ! (id:61852)
Zolo Realty
772 Wylan Court
Mississauga, Ontario
Charming home located on a quiet cul-de-sac, situated on a rare 15,156 Sq. Ft / 0.35-acre pie-shaped lot in South Mississauga. Features a functional layout with bright living spaces, generously sized bedrooms, and a newly renovated lower level, offering approximately 3,200 sq ft of total finished space. Walking distance to scenic lake trails at Rattray Marsh and close to top schools, parks, and everyday amenities. (id:61852)
Right At Home Realty
503 - 7 Kenaston Gardens
Toronto, Ontario
Prime location directly across from Bayview Village Mall, situated in one of the area's most desirable neighbourhoods. Bright and spacious One Bedroom + Den with a balcony. Thoughtfully designed layout with an open-concept kitchen, a large bedroom window, and a walk-in closet. Enjoy exceptional building amenities, including a rooftop garden and 24-hour concierge. Steps to the Subway, YMCA, Loblaws, shopping, restaurants, parks, schools, and more. Minutes to Hwy 401 & 404. (id:61852)
Exp Realty
46 - 7155 Magistrate Terrace
Mississauga, Ontario
Semi-detached ideal size in desired location .Bright & Spacious, Freshly Painted Thru-Out, with New roof June 2024 Semi - detached Condo-Townhouse In A Desired Location. High Ceiling On Main Floor 9 Ft., Spacious Kitchen, Ceramic Floors And Backsplash In Kitchen, fully renovated washrooms. Three Car Parking Space. Single Car Garage With Storage Space, Access From Garage To Home. Automatic Garage Door Opener W/Remote. Newer Central Air & California Shutter. Backyard Close To Hwy 407/401, Heartland Center, with great rating Schools(St Marcellinus secondary school(9/10)) , Park, Shopping, Heartland center, Restaurants And Amenities. Walk out Lower Level to beautiful garden, Road Maintenance 179/month includes snow plowing. Visitor parking and building insurance . (id:61852)
Homelife New World Realty Inc.
99 Lake Promenade
Toronto, Ontario
ENJOY A LUXURIOUS LIFESTYLE IN YOUR NEW CUSTOMIZED LAKEFRONT HOME BY JUNE! This classic Hamptons-style new build by Chatsworth Fine Homes presents an exciting opportunity to personalize a custom lakefront home and benefit from the increased property value upon completion. Set on a unique 56' x 224' lot with a large private beach, the home spans 6,760 sq. ft. of luxury living space. The exterior is beautifully finished, showcasing Chatsworth's signature craftmanship in a contemporary coastal design that perfectly complements the tranquil lakeside setting. The interior is designed for comfort and flow with an open concept kitchen, dining and family room with expansive lake views and a light-filled living area that opens to a spacious deck overlooking the pool and large yard. The upper floor features 4 bedrooms each with an ensuite and walk in closet plus the convenience of a spacious laundry room. The primary suite, with a deck overlooking the lake, includes two walk-in closets and a 5 pc ensuite. Defining features include a custom solid mahogany front door, 2 skylights, a superior automation, audio and security system, roughed-in elevator, heated basement floor, side yard basement walk-out and a 'net-zero ready' environmental designation, all of which serve to enhance function and luxury. There is nothing quite like lakeside living where the rare waterfront deck and beach offer a spectacular setting for entertaining, canoeing, kayaking or quiet relaxation as swans glide by. A garden built into the new sea wall awaits spring planting. Guided by Chatsworth's commitment to sustainability and innovation with thoughtful design at every stage, your home can be easily completed in your own style within a few months. Conveniently located in the city close to all amenities and two airports, this spectacular home is nestled in a cottage-like neighbourhood between two parks with sandy beaches, a marina, extensive waterfront trails and excellent transportation facilities nearby. (id:61852)
Royal LePage/j & D Division
79 Brown Street
Barrie, Ontario
Welcome to a home that actually works for real family life. Tucked away on a quiet street in Barrie's Ardagh neighbourhood, this spacious home is made for busy mornings, big family dinners, and relaxed evenings spent together. The main floor offers a fantastic layout designed for everyday family life, featuring a spacious eat-in kitchen, dining room, and two comfortable living areas, one with a cozy gas fireplace. Main floor laundry and inside access to the garage add everyday convenience, while the beautiful hardwood staircase with elegant spindles creates a stunning first impression. Upstairs, you'll find four generously sized bedrooms, including a relaxing primary retreat with a spa-inspired ensuite and soaker tub. The walk-out lower level in-law suite is ideal for extended family, teens, or guests, offering two additional bedrooms, a spacious living area with a new gas fireplace, a kitchen added in 2020, a bathroom with an added shower, and its own separate side entrance. Outside, the backyard is made for family fun, featuring an impressive two-storey deck for entertaining and an above-ground pool with surrounding deck-perfect for summer days spent together. Ideally located near schools, parks, shopping, groceries, and highway access, this home provides a well-designed layout and ample space for family life. (id:61852)
Century 21 B.j. Roth Realty Ltd.
16 Hillview Crescent
Springwater, Ontario
MODERN ELEGANCE MEETS NATURAL BEAUTY IN THIS FULLY RENOVATED MIDHURST HAVEN FEATURING A DESIGNER KITCHEN, IN-LAW SUITE POTENTIAL, & EXPANSIVE OUTDOOR LIVING! Set on a corner lot spanning over half an acre in the peaceful and sought-after community of Midhurst, this beautifully renovated home offers modern comfort surrounded by nature's serenity, just minutes from city conveniences. Embrace an active, outdoor lifestyle with Crystalwood Park just down the road, along with easy access to Snow Valley, Horseshoe Valley, Vetta Nordic Spa, Copeland Forest, Simcoe County Forest trails, and several nearby golf courses. The home's charming curb appeal continues into an expansive backyard featuring a stone patio, lush lawn, and a tranquil tree-lined backdrop that creates an idyllic outdoor retreat. A drywalled double-car garage and spacious driveway provide ample parking for family and guests alike. The open-concept layout seamlessly connects the living, dining, and kitchen areas, highlighted by an oversized window framing peaceful views of the yard and a beautifully designed kitchen with quartz counters, sleek modern appliances, and a bright, airy atmosphere ideal for gatherings. The main level hosts two generous bedrooms, including a sunlit primary retreat with dual closets, along with a luxurious 5-piece bathroom complete with a walk-in glass shower, freestanding soaker tub, and double quartz vanity, plus a stylish powder room for guests. The fully finished basement adds impressive versatility with a large rec room, additional bedroom, 3-piece bathroom, and laundry area with newer appliances, with a separate walkout entrance offering ideal potential for an in-law suite or guest quarters. Extensively renovated from top to bottom with updated windows, front door, vinyl siding, electrical, and contemporary hardwood and luxury vinyl flooring, this Midhurst #HomeToStay combines timeless style with refined comfort, offering an exceptional lifestyle embraced by nature's beauty. (id:61852)
RE/MAX Hallmark Peggy Hill Group Realty
172 Sundew Drive
Barrie, Ontario
OPEN CONCEPT SEMI-DETACHED BUNGALOW STEPS TO SCHOOLS & CLOSE TO ALL DAILY ESSENTIALS! Tucked into Barrie's lively Holly neighbourhood, this semi-detached bungalow backs onto W.C. Little Elementary and sits within walking distance of Bear Creek Secondary, trails, parks, and transit, with everyday essentials nearby and golf, shopping, and dining just minutes away by car. Pride of ownership shines throughout the bright open concept main level, where easy-care flooring flows into a kitchen with a breakfast bar, dark-toned cabinetry including pantry cabinets, a subway tile backsplash, and a walkout to a backyard designed for enjoyment with a large deck, gas BBQ hookup, and garden shed. A generous primary bedroom with a double closet anchors the main floor, which is complete with a second bedroom and a 4-piece bath, while the finished lower level adds incredible flexibility with a rec room, two bedrooms, an office, a renovated laundry room, and an updated 4-piece bath. Whether downsizing or buying your first home, this #HomeToStay is move-in ready and full of possibilities. (id:61852)
RE/MAX Hallmark Peggy Hill Group Realty
1 Pine Spring Road
Oro-Medonte, Ontario
Nestled in the heart of Horseshoe Valley, this beautifully upgraded 3-bedroom, 2-storey home sits on a premium double lot surrounded by mature trees and year-round recreation. Offering over 2,700 sq. ft. of finished living space, this home delivers comfort, style, and an exceptional outdoor lifestyle-available for 6- or 12-month leases, unfurnished. The main floor features new flooring, updated trim, pot lights, and a warm, custom fireplace feature that elevates the living and dining spaces. The bright, updated kitchen includes stainless steel appliances and a classic subway tile backsplash. Upstairs, you'll find three spacious bedrooms, including a primary suite with a renovated 4-piece ensuite featuring a soaker jet tub and glass shower. The finished walkout basement adds incredible versatility with a second kitchen, bedroom, and large family room-ideal for extended family, older kids, guests, or a private work-from-home setup. Major upgrades such as 200-amp electrical service, concrete construction, a new 2-zone heating/AC system, and an owned gas water heater provide efficiency and peace of mind. Outside, the private, tree-lined backyard features a multi-level deck, above-ground pool, and plenty of space to relax or entertain in every season. Located minutes from skiing, golf, trails, and the new Horseshoe Heights School, this home offers the perfect blend of nature, convenience, and modern living. A beautiful lifestyle rental opportunity in one of Simcoe County's most sought-after communities. Welcome home to Horseshoe Valley. AAA Clients only! Rental Application (must include names of everyone over 18), Lease Agreement, Employment Letter, Credit Report 725+, References, 3 Recent Paystubs, Gov't Issued ID; Non-Smoking, Pet Restrictions. Tenant is responsible for all Gas, Hydro, Cable/Internet, Snow Removal, Lawn Maintenance. Key deposit required. Note: some photos have been virtually staged. (id:61852)
RE/MAX Hallmark Chay Realty
1 Pine Spring Road
Oro-Medonte, Ontario
Nestled in the heart of Horseshoe Valley, this beautifully upgraded 3 bedroom, 2-storey home sits on a premium double lot surrounded by mature trees and four-season recreation. Offering over 2,700 sq. ft. of finished living space, this property blends comfort, style, and an unbeatable outdoor lifestyle. Inside, the main floor features new flooring, updated trim, pot lights, and cozy, custom fireplace features that bring warmth and style to the living spaces. The bright updated kitchen offers stainless steel appliances, and a classic subway tile backsplash. Upstairs, find three generous bedrooms, including a primary suite with a renovated 4-piece ensuite, complete with a soaker jet tub and glass shower. The finished walkout basement provides fantastic versatility with a second kitchen, bedroom, and large family room-ideal for in-laws, teens, or guests. Major upgrades include 200-amp electrical, concrete construction, a new 2-zone heating/AC system, and an owned gas water heater. Outside, enjoy a multi-level deck, above-ground pool, and a private, tree-lined yard perfect for entertaining or unwinding. With skiing, golf, trails, and the new Horseshoe Heights School just minutes away, this home delivers exceptional value and lifestyle. With motivated sellers relocating out of the country, this is a rare opportunity to secure a truly exceptional property in one of Simcoe County's most sought-after communities. Your Horseshoe Valley escape awaits. Note: Some photos have been virtually staged. (id:61852)
RE/MAX Hallmark Chay Realty
1210 - 39 Mary Street
Barrie, Ontario
Experience the pinnacle of luxury lakeside living with this exceptional 2 bedroom, 2 bathroom suite in Barrie's coveted Debut Waterfront Residences, offering a perfect blend of modern style, everyday comfort, and unmatched convenience, all framed by unobstructed lake views perfect for those that enjoy living in a city while taking advantage of the natural views and long walks by the water. Inside you will find quality vinyl flooring throughout, complemented by contemporary tile finishes in both bathrooms and a modern sleek kitchen with a matching counter top table. Outside your door, resort style amenities await, including a stunning infinity plunge pool, fire pit, BBQ area, state of the art fitness center, professional boardroom, and beautifully designed indoor and outdoor dining spaces ideal for hosting. Located in the vibrant heart of downtown Barrie, you'll enjoy easy access to trendy bars, charming restaurants, boutique shops, sandy Lake Simcoe beaches, the marina, and the scenic 7 mile lakeside trail. This building is the first of many changes coming to the area. The GO Station, and public transit are just a short walk away, and the 400 highway a short drive making commuting effortless. (id:61852)
RE/MAX West Realty Inc.
3822 West Street
Innisfil, Ontario
RAISED BUNGALOW ON A 100 X 152 FT LOT WITH A WOODED BACKDROP, IN-LAW POTENTIAL & STUNNING RENOVATIONS! If your wish list starts with privacy, and walking distance to the water, this address checks the boxes before you even step through the front door. Set back from the road with a mature treed backdrop, this classic brick raised bungalow with black shutters and double front doors delivers instant curb appeal plus parking for 8, making everyday life and family get-togethers easy. Walking distance to the shoreline keeps lake days spontaneous, golf is minutes away, and Friday Harbour is a quick 5-minute drive for marina vibes, dining, shops, fitness options, and year-round events, with Barrie under 10 minutes for big-box errands, restaurants, coffee shops, and commuter-friendly transit. The remodelled kitchen showcases quartz countertops, an oversized island with a prep sink, a dual-basin main sink, dark stainless steel appliances including a gas range, shaker cabinetry with select glass fronts, subway tile backsplash, and pot lights, flowing into warm main-level living spaces with hardwood flooring, crown moulding, a French door, and refreshed paint. A spacious primary bedroom offers dual closets and semi-ensuite access to a remodelled 5-piece bathroom with a dual quartz-topped vanity, a freestanding soaker tub, a frameless glass walk-in shower with a niche, and hexagon tile flooring. Downstairs, the finished lower level adds serious flexibility with multiple walkouts, a large rec room, a separate family room with a fireplace, a fourth bedroom, a powder room, and in-law capability for extended family or guests who appreciate their own space. Outdoor space shines with a spacious deck and interlock patio, while the water softener and water purifier pair with an updated furnace and A/C to support everyday comfort behind the scenes. (id:61852)
RE/MAX Hallmark Peggy Hill Group Realty
500 Woodspring Avenue
Newmarket, Ontario
Welcome to this spacious and beautifully maintained 4-bedroom home offering over 2,200 square feet of comfortable living space in one of the area's most sought-after neighbourhoods. Perfectly designed for both everyday living and entertaining, this home combines timeless features with valuable upgrades. The main floor with hardwood flooring that adds warmth and elegance throughout the main living areas. A bright, functional layout provides generous living and dining spaces, along with a large kitchen and eat-in area with walkout to the backyard, perfect for family gatherings and hosting guests. Garage access. Upstairs, you'll find 4 generously sized bedrooms, offering flexibility for growing families, home offices, or guest accommodations. Primary bedroom with 4-piece ensuite and walk-in closet. Enjoy peace of mind with the upgraded metal roof (2022), providing long-term durability. (Heat pump/Furnace 2023). Opportunity to customize the unfinished basement to suit your needs - whether you envision a recreation room, gym, workshop, or additional storage. Conveniently located in a family-friendly area close to schools, parks, shopping, amenities, this home offers the perfect blend of space, location, and potential. Don't miss your chance to make this exceptional property your own. (id:61852)
Royal LePage Rcr Realty
324 - 2396 Major Mackenzie Drive W
Vaughan, Ontario
Discover refined living in this 882 sq ft European-inspired boutique corner condo, where 9 ft ceilings and warm west-facing sunlight create a bright, inviting ambiance. The beautifully upgraded kitchen features a tray ceiling, crown moulding, premium cabinetry with marble inlays, exotic granite for the centre island, countertops, backsplash and window ledge with a matching dining table, and stainless steel appliances which is perfect for effortless entertaining. The open-concept living and dining area, enhanced with elegant crown moulding, provides a spacious and airy canvas for gatherings or quiet evenings with a great size balcony. The primary bedroom offers a serene retreat with a walk-in closet and 3-piece ensuite, while the second bedroom is ideal for children, guests, a home office, or hobbies. The additional 4-piece bathroom adds everyday convenience. Both bathrooms have upgraded Brazilian Exotic Quartzite for vanities. Rarely offered, this unit includes 2 underground parking spaces and a locker. Enjoy resort-style amenities including a landscaped courtyard with BBQ, fitness room, party room, and visitor parking. Ideally situated just steps from Maple GO Station, Vaughan Mills, Cortellucci Hospital, Canada's Wonderland, Highway 400, parks, trails, restaurants, and a golf course. This condo truly has it all. (id:61852)
Century 21 Leading Edge Realty Inc.
B101 - 9994 Keele Street
Vaughan, Ontario
Quality Office Space Close To Vaughan City Hall And New Hospital. Lower Level (below grade) space with good ceiling height. Busy Intersection. Multiple Uses Permitted, Ideal For Medical, Dentistry, Legal Services, Accounting Office, Lab And Other Professional Or Conventional Office Uses. May Be Demised. **EXTRAS** Elevator Service And Surface Parking Available. (id:61852)
RE/MAX Your Community Realty
Royal LePage Real Estate Services Ltd.
57 St Nicholas Crescent
Vaughan, Ontario
Welcome to this fully renovated gem in the heart of Vellore Village! This stunning 4-bedroom detached home offers over 2,500 sq. ft. above ground with 9 ft ceilings on the main floor, plus a brand-new, legal 2-bedroom basement apartment with separate entrance perfect for extended family or rental income. Thoughtfully redesigned from top to bottom, this home combines modern luxury with everyday convenience. Step inside to discover engineered hardwood floors, smooth ceilings with potlights throughout, and a brand-new full-height modern entry door. The custom kitchen is a chefs dream, featuring waterfall quartz countertops & backsplash, under-mount sink, and brand-new stainless-steel appliances. All bathrooms have been professionally remodelled with spa-like finishes, including LED mirrors, custom vanities, and a free-standing tub in the primary ensuite. Every closet has been upgraded with custom organizers, offering exceptional storage.Additional highlights include: brand-new window coverings, modern light fixtures, main floor laundry, elegant oak staircase with metal pickets, and freshly sodded front & back lawns. The legal basement unit features 2 bedrooms, full kitchen with dishwasher, separate laundry, living room, and sound-insulated ceilingscompletely tenant-ready.Located in a quiet, family-friendly community, this home is close to Vaughan Mills, Wonderland, Vaughan Subway, Hwy 400, top-rated schools, parks, shopping, and more. Move-in ready with every major upgrade completed your dream home awaits! (id:61852)
Royal LePage Flower City Realty
Basement - 52 Tweedrock Crescent
Toronto, Ontario
*Newly renovated, brand new basement walk out* Freshly renovated and reconfigured into a spacious two-bedroom with a bright, open layout that renters love. This sun-filled home offers generous living space, well-sized bedrooms, and a functional floorplan ideal for professionals, couples, or small families. Located in a desirable, quiet neighbourhood close to transit, shopping, parks, and everyday amenities. Move-in ready and available immediately - a rare opportunity for tenants seeking space, comfort, and value. Don't miss it. (id:61852)
RE/MAX Your Community Realty
47 Greendowns Drive
Toronto, Ontario
Located in the heart of Scarborough Village, 47 Greendowns Drive is a rare find offering incredible versatility for families, renovators, and investors alike. This solid home features three spacious upper-level bedrooms and a lower-level family room with a wet bar that provides the perfect footprint for a potential in - law suite or fourth bedroom. The property hides a private, south-facing backyard garden with ample parking for five cars, including a detached garage. Perfectly situated for an active lifestyle, you are just a walk from the Eglinton GO Train, local shops, schools, and the lake. Whether you're exploring nearby forested hiking trails or enjoying the local parks and playgrounds, everything you need is right around the corner. Come for a visit and see why this charming home is the perfect place to grow. (id:61852)
Property.ca Inc.
17 Woodland Park Road
Toronto, Ontario
It's finally happened - you've found the one! The covered front porch is the perfect place to relax, catch up with neighbours and watch the kids play on this extremely low traffic street. The sunken foyer keeps the clutter out of your living space, and the double front closet houses all the jackets you can bring! Having two living rooms and a powder room on the main floor is a game changer for a growing family! The kitchen is the heart of any home and it's no different here. Open to the dining room, overlooking the family room with gas fireplace and with a large window to the backyard, this is an entertainer's delight. The side mudroom is the icing on the cake and with an easy reconfiguration, a door could be opened directly into the garage. Every room in this home feels generous - with no compromise. Upstairs, the primary bedroom features soaring 10ft ceilings and is the size of some micro condos! Mornings are made easy with your ensuite bathroom featuring a large glass shower and double sink vanity as well as your very own walk-in closet. The three additional bedrooms offer room for beds & desks, with no dimension less than 13ft! And don't miss the second floor laundry room with wash sink and additional storage - another game changer! On the lower level, 8ft ceilings offer ample space for home workouts while a huge recreation room can play host to movie nights and all the toys and a 5th bedroom means the in-laws have a comfortable place to stay when they visit. The backyard oasis offers privacy from the neighbour behind, as a result of the depth of your lot and the one behind. The two-tiered composite deck wrapped in frameless glass rails and hardscape lower level is low maintenance and provides options for numerous eating, lounging and conversation areas. Don't miss the built-in natural gas fire table and hot tub! With nearly $200k spent on front & back landscaping, this property is truly turn-key! (id:61852)
RE/MAX Hallmark Realty Ltd.
91 Westcroft Drive
Toronto, Ontario
Welcome to a stunning opportunity to own a totally renovated, sun-filled, and impeccably maintained detached bungalow that truly stands out in the area. Located in the prestigious West Hill community, this exceptional home has been meticulously renovated from top to bottom, with significant investment in upgrades throughout. Situated on a deep, generously sized lot with a fully fenced yard, this property perfectly blends comfort, style, and outstanding income potential. This exquisite home offers 3+5 bedrooms and 4 bathrooms, along with two separate laundry areas. The fully finished basement with a separate entrance generates approximately $3,100 per month, making it ideal for investors or multi-generational living. An extra-large deck, interlocked backyard, and beautiful front garden, winner of Best Garden for three consecutive years, enhance the outdoor living experience. Additional highlights include three refrigerators, three stoves, two washers, and one dryer, stainless steel appliances, breakfast area, pot lights throughout the main level and basement, and a rare oversized quartz counter-top (74" x 44"). The home also features a porch/sun-room, tiled basement common areas and kitchens, well-lit bedrooms with windows, and ample storage. Major upgrades include stucco exterior (2023), new roof on the house, garage, and storage room (2023), detached 1-car garage, no sidewalk, and a huge two-lane driveway accommodating up to 9 vehicles. Steps to public transit, shopping malls, parks, schools, hospitals, and more, this property offers unmatched convenience. Currently tenanted on both the main level and basement, buyers may assume tenants or request vacant possession. A rare gem offering space, style, comfort, and value, this home truly checks all the boxes. Making it ideal for Investors or first time buyer, no sidewalk, ready to move in and generates income from the basement. (id:61852)
Right At Home Realty
621 Beckworth Square
Pickering, Ontario
Magazine Worthy!!! Welcome to 621 Beckworth Sq - This Unique home makes financial sense. Tucked into one of Pickering's most established, family-friendly neighbourhoods, steps to parks, the best schools, everyday shopping, and minutes to the GO Train, 401 and 407 for an easy commute. Here's this home's added value ~ This 3+1 bedroom home comes with a fully legal, newer built one-bedroom basement apartment that has in the past few years generated $1,850 in monthly rent. Whether you're a first-time buyer looking to offset your mortgage or an investor who appreciates strong rental demand in a commuter-friendly pocket, this property delivers. With two full kitchens, two full bathrooms, two separate laundry areas, and two hydro meters, the setup is smart, clean, and built for independent living. The backyard has been thoughtfully divided so both upper and lower occupants enjoy their own private outdoor space because good tenants and good homeowners will appreciate boundaries. Upstairs offers three spacious bedrooms, a updated & refreshed four-piece bath with updated vanity and lighting, smooth ceilings on the main floor, modern fixtures, fresh paint, and newer appliances in both upper and lower kitchens. Additional highlights include a newer air conditioner, an EV charger, extended driveway parking, and a single-car garage. It's move-in ready, income-producing from day one, and positioned in a neighbourhood that continues to see steady demand. Live upstairs and let the basement help pay the bills, or add a solid, turnkey property to your portfolio. (id:61852)
RE/MAX Hallmark First Group Realty Ltd.
Main - 211 Ellington Drive
Toronto, Ontario
Super convenient location! **Just New Renovated** And Professionally Cleaned**Beautiful Bungalow House Main Floor For Lease, 3 bedrooms, **Rare Found 2 washrooms**, functional layout, bright and spacious, hardwood floor throughout, updated bathrooms, large kitchen with eat-in breakfast area, shared spacious laundry in basement. Joyfully Quiet, Spacious Backyard. Steps To Costco. Ttc, Parks and Schools. Minutes to hwy 401, 404 and dvp. * no smokers * no pet * **Only one car parking spot on driveway**. (id:61852)
Homelife Landmark Realty Inc.
145 East Shore Drive
Clarington, Ontario
Welcome to this stunning 4-bedroom, 4-bathroom home perfectly situated just steps from the lake and scenic walking trails. Designed with modern living in mind, this open-concept layout features bright, spacious principal rooms and impressive 9' ceilings that create an airy, inviting atmosphere throughout. The main floor offers a seamless flow from the living and dining areas to a stylish kitchen-ideal for family gatherings and entertaining. Step outside to a covered back patio, perfect for year-round enjoyment and relaxing outdoor living. A standout feature of this home is the fully finished 2-bedroom in-law apartment, complete with its own private entrance. Whether you're hosting extended family or seeking rental potential, this versatile space adds exceptional value and flexibility. Located in a growing, family-oriented community, you'll enjoy peaceful surroundings, easy access to nature, and a welcoming neighborhood environment. With its ideal location and thoughtful design, this home offers the perfect balance of comfort, convenience, and lifestyle. (id:61852)
RE/MAX West Realty Inc.
340 French Street
Oshawa, Ontario
Stylishly Renovated Detached Home Move-In Ready! Welcome to this beautifully renovated detached home (2021) featuring 3 spacious bedrooms and modern updates throughout with a fully finished basement. Enjoy a gourmet eat-in kitchen complete with quartz countertops, an undermount sink, updated stainless steel appliances, and a walk-out to a private backyard deck perfect for entertaining. The huge living room is enhanced with pot lights and overlooks a bright, inviting sunroom. The stylish 3-piece bathroom, also updated in 2021, adds a fresh, contemporary touch. Step outside to a low-maintenance backyard featuring a spacious deck, interlocking patio, and added privacy fencing ideal for summer gatherings. A double-wide driveway offers ample parking. Located just steps from Connaught Park and the scenic Michael Starr Trail, a forested path perfect for walking and biking and only minutes to Oshawa Gateway Shopping, high rated schools (Elementary-Dr SJ Philips, Secondary-O'Neill CVI), Lakeridge Hospital, the Botanical Gardens, and Highway 401 this home truly has it all! Don't miss your chance to own this move-in ready gem! (id:61852)
Meta Realty Inc.
