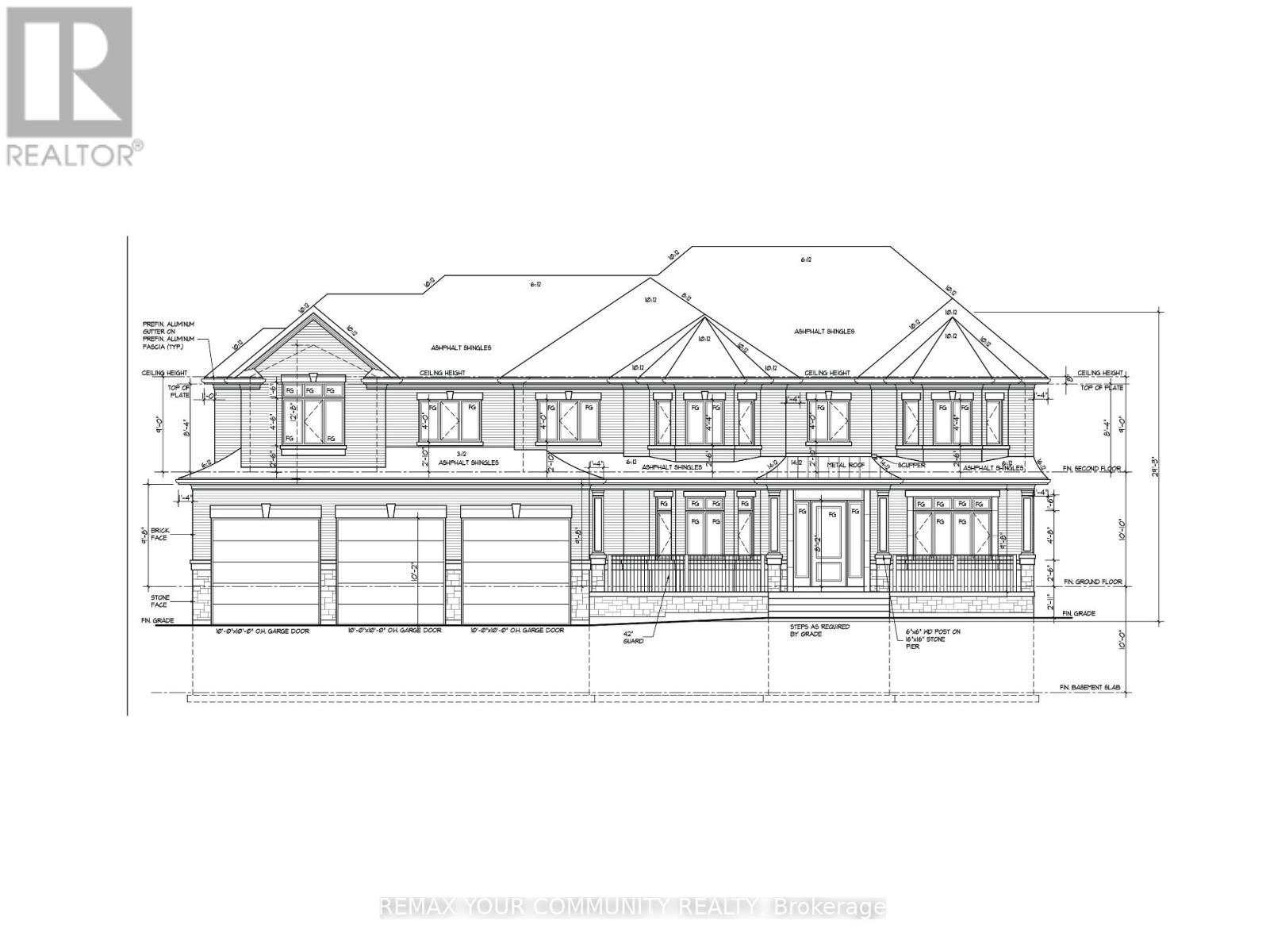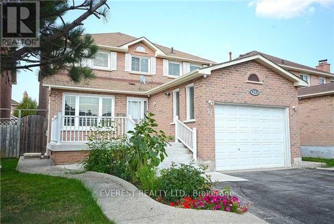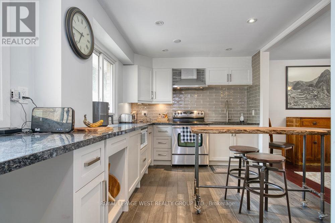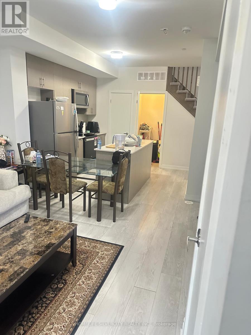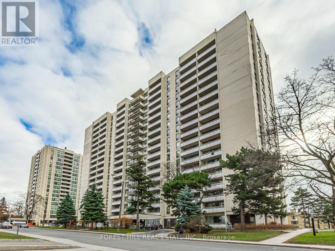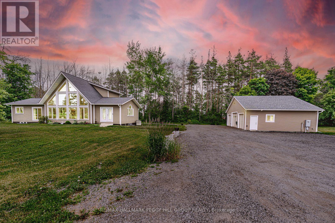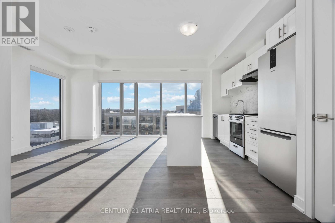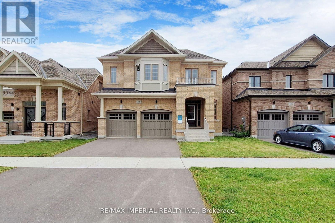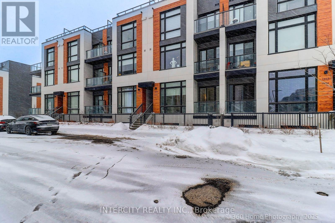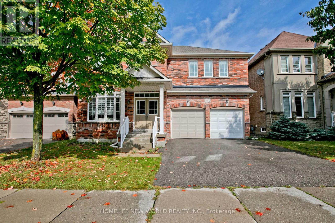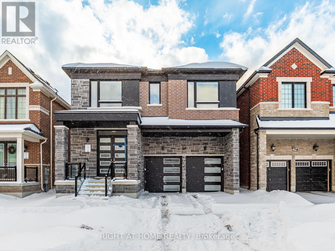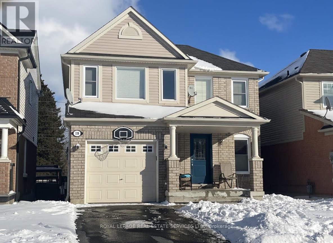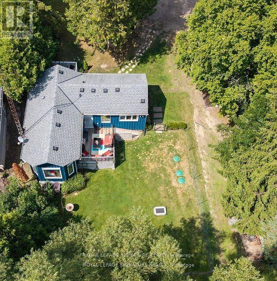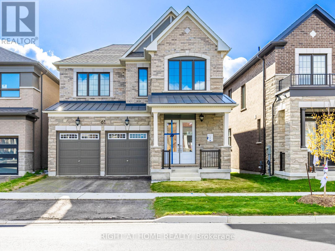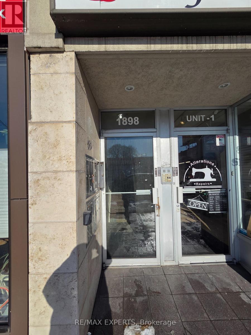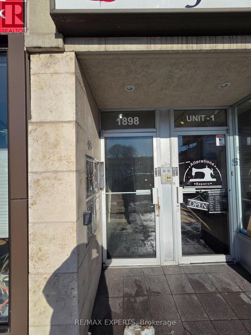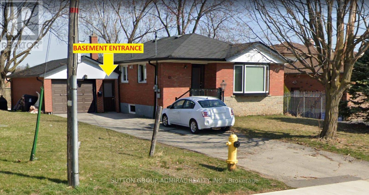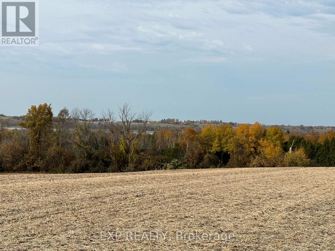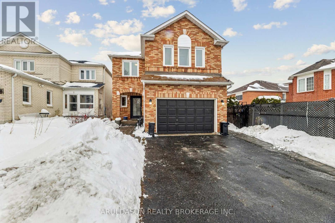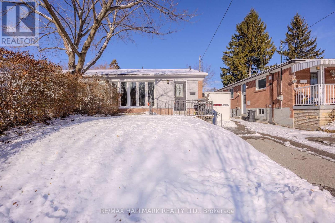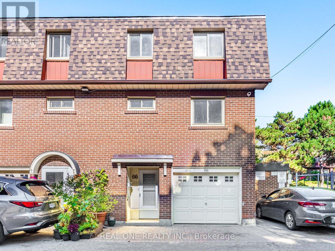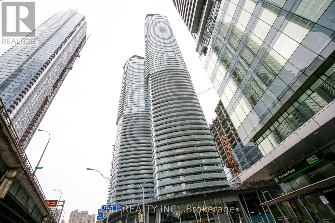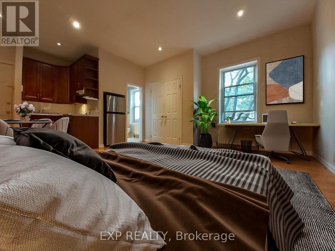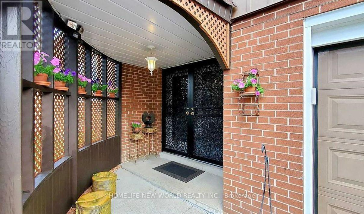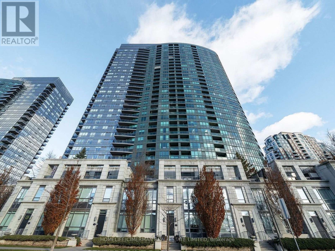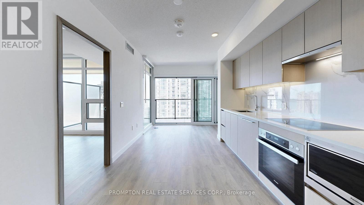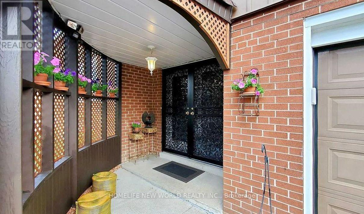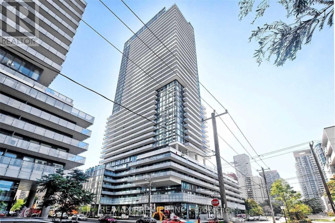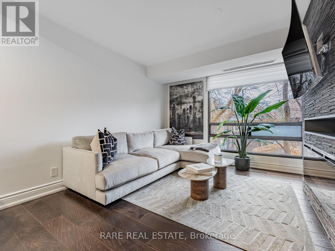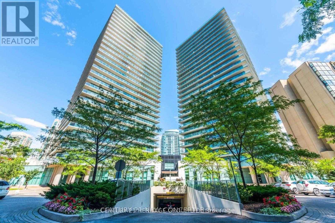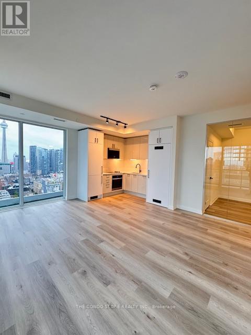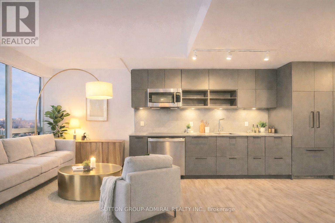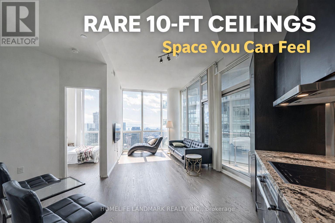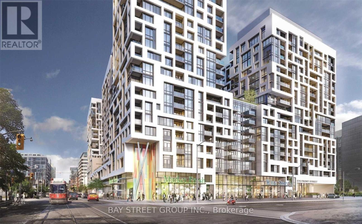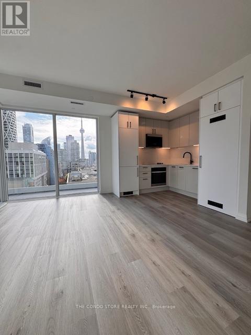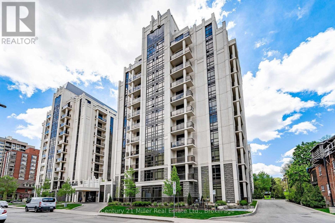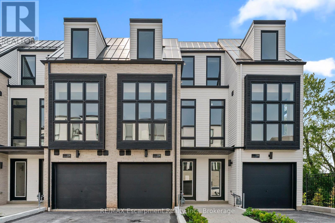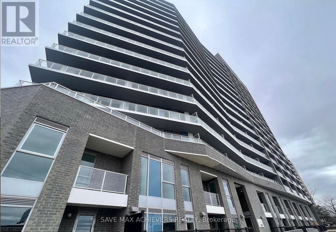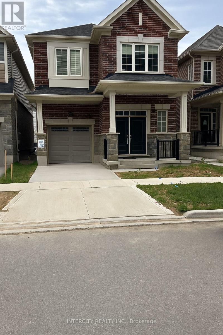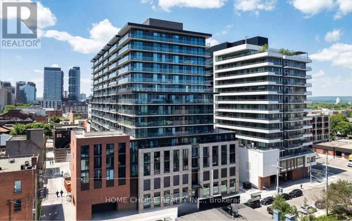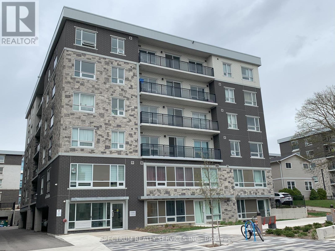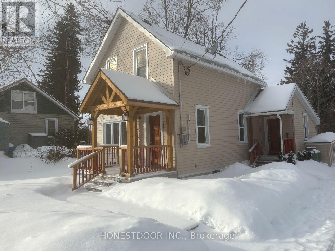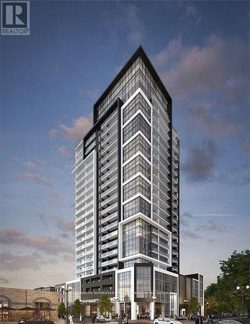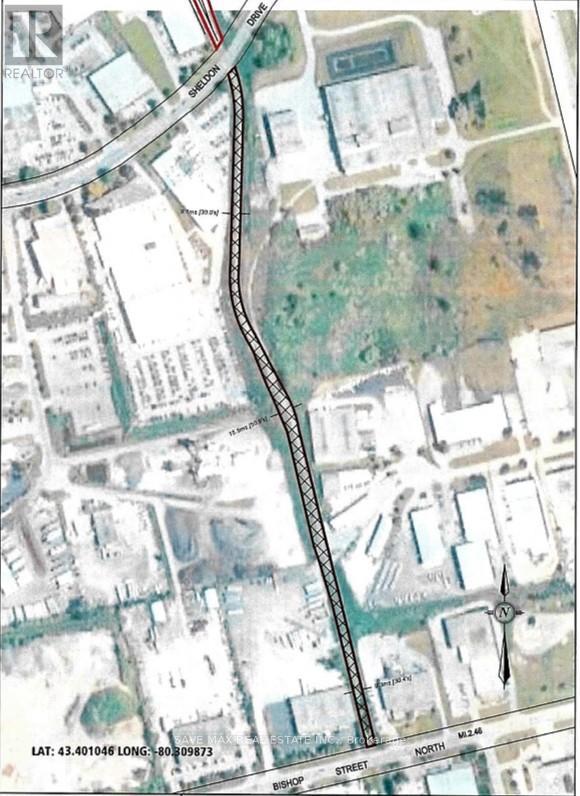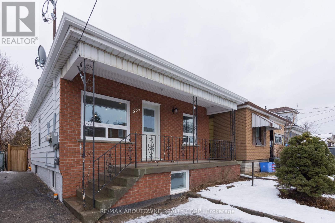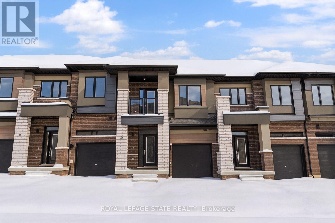2069 St Paul Road
Innisfil, Ontario
Located a Short Distance to Lake Simcoe. Potential to create 2, 50 X 170 foot lots. Or build your Dream home, Owner has plans for 1 large 5 bed room home with separate 2 bed room Apartment with separate entrance, with grading plan, and survey. It was previously approved and the owner did not Build or pay for the permit fee. Owner will not be responsible for anydevelopment charges, buyer is buying it as is. There is no flood plain on the property. (id:61852)
RE/MAX Your Community Realty
31 Merganser Crescent
Brampton, Ontario
For Lease!!Beautiful 5 spacious Bdrm Two Storeys Detached House With 4 parking spot In Sought After Neighbourhood; South Brampton,Close To Mississauga Border. Recently Renovated floor, Large Back Yard To Enjoy. Sunny Kitchen With Eat-In Breakfast Area W/O To Patio, Laundry At Main Level.Terrific Family Home Steps away from the future LRT line, plazas, school, restaurants, transit and much more. Perfect for a family of 5 or more people and professionals. Basement is excluded(only main and 2nd floor) (id:61852)
Everest Realty Ltd.
3 - 92 Twenty Ninth Street
Toronto, Ontario
Welcome to Long Branch Village, where space, privacy, and convenient living come together. Tucked away on a quiet private cul-de-sac of just 10 exclusive townhomes, this rarely offered 3-bedroom, 3-storey residence delivers the feel of a freehold with the convenience of condo living. Step inside to discover a bright, open-concept updated kitchen featuring stone countertops and stainless steel appliances, seamlessly connected to a formal dining area overlooking the expansive living room. The sun-filled living room boasts cathedral ceilings and a walk-out to a generous private deck-perfect for entertaining or relaxing outdoors. This unit is complete with three bedrooms, an updated 3-piece bathroom, a finished basement, built-in garage, and two parking spaces provide everyday convenience and flexibility. Enjoy a walkable lifestyle just steps to the lake, parks, schools (including French Immersion), TTC, GO Transit, and all the charm Long Branch has to offer. This is a move-in-ready home with outstanding space, location, and value in one of South Etobicoke's most sought-after communities. **low maintenance fees** (id:61852)
Royal LePage West Realty Group Ltd.
10 - 3562 Colonial Drive
Mississauga, Ontario
Beautiful Condo Townhouse in the highly desirable South Erin Mills community. Two bedrooms and 2.5 bathrooms in a bright open concept with 9 ft ceiling. Ground level unit with charming patio enhances curb appeal. Conveniently located near highways 403 and QEW, Clarkson Go station and major retailers like Costco, Walmart, Canadian tire, Erin mills town center and local grocery stores nearby. Area fully developed with public transit, schools, hiking trails, ridgeway plaza and parks. Tenant to pay all monthly utilities- heat hydro and water bills and water tank rental charges. (id:61852)
Homelife Silvercity Realty Inc.
416 - 377 Ridelle Avenue
Toronto, Ontario
Location! Location! "Rosebury Square" 713 Sq Ft Unit Includes A Walk-Out From The Living Room To An 85 Sq Ft North Facing Balcony! 2 Months Free Rent With A 14-Month Lease and a $200 Laundry Card. 1 Bedroom, 1 Bathroom And A Den. See Attached floorplan. Renovated Kitchen With Stainless Steel Appliances! Hardwood Floors. Absolutely Stunning Deluxe Renovation! Ready For Immediate Occupancy. Fitness Centre Coming Soon! Sobey's, Pharmacy, Convenience Store, Hairdresser And More Located Next Door. Parking If Needed $150 Per Month. Locker On A Wait List. *Hydro & Water Extra* A Must See! 5 Minute Walk To Subway - Steps To The Bus. (id:61852)
Forest Hill Real Estate Inc.
1918 - 377 Ridelle Avenue
Toronto, Ontario
Location! Location! "Rosebury Square" 700 Sq Ft Unit Includes A Walk-Out From The Living Room To A 90 Sq Ft North Facing Balcony. 2 Months Free Rent With A 14-Month Lease. 1 Bedroom, 1 Bathroom. See Attached Layout. Renovated Kitchen With A Center Island And Stainless Steel Appliances! Hardwood Floors. Absolutely Stunning Deluxe Renovation! Ready For Immediate Occupancy. Sobey's, Pharmacy, Convenience Store, Hairdresser, and More, Located Next Door. Parking If Needed $150 Per Month. Locker On A Wait List. *Hydro & Water Extra* A Must See! 5 Minute Walk To Ttc, Bus And Subway. Fitness Centre Coming Soon! (id:61852)
Forest Hill Real Estate Inc.
1783 County Road 6 S
Springwater, Ontario
BOLD ARCHITECTURE, LUXURY UPGRADES, A HEATED 3-BAY SHOP, & SEPARATE 200 AMP SERVICE TO BOTH THE HOUSE & THE SHOP ON OVER HALF AN ACRE OF COUNTRY LIVING! Step into this 2019 Linwood home offering over 3,300 sq ft of finished living space on a beautifully landscaped half-acre lot, just minutes from downtown Elmvale. Enjoy an unmatched lifestyle close to Wasaga Beach, the Elmvale Jungle Zoo, Tiny Marsh, parks, schools, a library, an arena, and beloved community events like the Maple Syrup Festival and Fall Fair. This property is designed to impress, with a striking A-frame roofline, oversized triple-pane windows, double-door entry, manicured gardens, a stone patio, gazebo, and full landscape lighting with built-in irrigation. The heated and insulated detached shop with 3 garage doors, a commercial-grade Liftmaster opener, and dedicated 200 amp service is a dream for hobbyists and professionals alike. Inside, vaulted ceilings with exposed Douglas Fir beams, floor-to-ceiling windows, skylights, and designer LED lighting create an unforgettable interior. The modern kitchen boasts quartz counters, dark shaker cabinets, tile backsplash, an under-mount sink, island seating, and premium Jennair appliances, opening to a stylish dining space with wide patio doors, and a breathtaking living room. A skylit family room and two main floor bedrooms served by a 4-piece bath elevate everyday comfort, while a custom maple staircase with an engineered steel mono stringer leads to a loft-style primary suite with a custom walk-in closet and an ensuite with an air jet tub and imported Italian glass shower. The partially finished basement adds a rec room, bedroom, full bath, and a utility room with a tankless water heater, softener, UV system, and 4-filter water treatment. With a Generac and blown-in insulation for added efficiency, every detail is thoughtfully crafted to create an extraordinary lifestyle, and a truly rare opportunity to live and entertain in style! (id:61852)
RE/MAX Hallmark Peggy Hill Group Realty
808a - 715 Davis Drive
Newmarket, Ontario
Immerse yourself in a brand new sun-filled corner suite! One of a kind 1 bedroom unit + Remarkable 637 sq ft + 1 washroom + 1 parking + Stunning unobstructed views + Perfectly situated in the heart of Newmarket + Steps to Southlake Regional Health Centre, shopping, dining, highway and public transit + Thoughtfully designed residence boasts a sleek open-concept layout with floor-to-ceiling windows that flood the space with natural light and lead to a private balcony-ideal for morning coffee or evening relaxation + Contemporary kitchen features stainless steel appliances, quartz countertops, a stylish tile backsplash, and soft-close cabinetry, seamlessly flowing into the living area for effortless entertaining + Brand new window coverings Residents enjoy premium amenities including a fully equipped fitness centre, yoga studio, party room with lounge, rooftop terrace with BBQs, and visitor parking. (id:61852)
Century 21 Atria Realty Inc.
30 Pietrowski Drive
Georgina, Ontario
Welcome this Sun filled All Brick Double Garage Detached Home Built By Prestigious Builder "Treasure Hill" In Keswick New Community! 9 Feet Ceiling On Main, Direct Access To The Garage. $$$ Upgrades, Hardwood Flooring First Floor and Hardwood Stairs, Open Concept Upgrade Kitchen With Granite Countertop and Backsplash & S/S Appliances, Upgraded modern Lights, Second Floor Office & Living Space. Large Breakfast/Dinning Area Walkout To Backyard. Large Master W/ 5Pc Ensuite Frameless Glass Shower, Granite Countertop & Extra Large Walk-In Closet. Mins To Hwy 404, Shopping, Schools, Parks & Transit. (id:61852)
RE/MAX Imperial Realty Inc.
1505 - 11 David Eyer Road
Richmond Hill, Ontario
Welcome to refined contemporary living at Bayview & Elgin Mills. This beautifully designed 959sf stacked condo townhome offers a perfect blend of modern style, thoughtful layout, and everyday convenience in one of Richmond Hill's most desirable communities. Featuring soaring 9-foot ceilings, the open-concept floor plan feels bright, spacious, and inviting, complemented by expansive windows that fill the home with natural light. The sleek modern kitchen seamlessly flows into the living and dining areas, ideal for both entertaining and daily living, while walk-out access to a private terrace and balcony provides the perfect outdoor retreat. Tasteful upgrades throughout enhance both form and function, including custom shower glass enclosure, tub glass enclosure, upgraded powder room vanity, and custom blinds throughout. Enjoy the convenience of underground parking and locker, with maintenance fees that include landscaping, snow removal, and common area upkeep. Conveniently located just minutes to Highway 404, GO Station, top-rated schools, parks, trails, shopping, and dining, this home offers exceptional value for professionals, down-sizers, or first-time buyers seeking modern comfort in a prime location. (id:61852)
Intercity Realty Inc.
1015 Ralston Crescent
Newmarket, Ontario
Stunning 4 bed, 4 bath custom home nestled In Stonehaven's Prestigious Copper Hills Community. Perfect for entertaining &the Growing Family.Open-concept Kitchen With Large Island and Granite Counters. 9 Ft Ceiling for first floor. Primary Bedroom includes a walk-in closet. Other 3bedrooms are all generously sized. Large undecorated basement space for you to unleash your design imagination in the future. Heat pump2023. Top-ranked schools. minutes to shops & amenities. With Inspection Report. (id:61852)
Homelife New World Realty Inc.
Smart Sold Realty
14 Berczy Manor Crescent
Markham, Ontario
Brand new modern style 5-bedroom detached home by Mattamy, with two ensuites and two semi-ensuites, in sought-after Woodbine/Elgin Mills location. Open concept, 10 ft ceiling on main and 9 ft second floor, hardwood floor throughout. Office on main floor. Light-filled great room with fireplace and beautiful ravine view. Large modern kitchen with centre island/quartz counter/brand new steel stainless appliances. Private and spacious primary bedroom with upgraded lavish 5pc ensuite, overlooking ravine. Close to HWY 404/Costco/Home Depot/School/Library/Community Centre. (id:61852)
Right At Home Realty
19 Callander Crescent
New Tecumseth, Ontario
Welcome home to effortless living. Tucked away in a sought-after community, this beautifully updated 3-bedroom, 2.5-bath home invites you to unpack and relax immediately. Every inch of this property has been thoughtfully refreshed, offering a bright and airy atmosphere the moment you step inside. Imagine preparing meals in the modern kitchen with sparkling new stainless steel appliances, while the kids play in the connecting spacious living room. For special occasions, the separate dining room provides an elegant space to gather. Upstairs, the primary bedroom serves as your personal sanctuary, complete with a walk-in closet and ensuite bath. The"wow" factor continues downstairs in the newly finished basement. With durable flooring and custom lighting, it is the ultimate flexible space for a cinema room, gym, or home office. However, the true gem of this property awaits outside. Step onto the large, freshly painted deck and take in the view. Unlike typical subdivision homes, this property offers unmatched privacy, backing onto a serene pasture with no rear neighbours. Whether you are enjoying a quiet morning coffee or hosting a sunset barbecue, you'll do so with a peaceful, open backdrop. Close to all amenities and schools, this is more than a house-it's a private retreat for your family's best memories. All mechanics have been updated. Move in and enjoy! (id:61852)
Royal LePage Real Estate Services Ltd.
17 Mustard Street
Uxbridge, Ontario
Step inside this 1-bedroom + den home on a 1/3-acre lot & experience how spacious it feels, with a sunken living room featuring a vaulted ceiling, skylight capturing both daylight & moonlight, natural wood accents & large picturesque windows. The exterior is equally inviting, with playful heart-accented shutters framing the blue façade & a welcoming front deck, plus plenty of parking for family & guests. Located in Wagners Lake community in an estate subdivision of larger homes on a peaceful dead-end street with no neighbours in front, the property gazes across open Fields, offering privacy. The open-concept den overlooks a serene setting, providing a calm, relaxing view while working or studying & the bedroom windows offer peaceful vistas of both the back & front yards. The kitchen opens to the sunny front deck, perfect for morning coffee & the lower level has been waterproofed & insulated(2023,) ready to become a rec room, guest suite, or hobby space. Key updates include a brand-new septic system(2023) for up to 4 bedrooms, new furnace, A/C & heat pump(2024)& well pressure tank(2025).Enjoy summer backyard gatherings, a morning paddle on Lake Wagner or a winter wonderland retreat with cozy evenings around a fire pit, hot cocoa & marshmallows roasting under a snowy sky. Zoning allows structures up to 10 meters high, offering rare expansion potential (subject to approvals). Located near skiing, golfing, lake adventures, the hospital, school bus routes & historic downtown Uxbridge. Deeded Wagners lake access just a 3-minute stroll away & a 20 minute drive to The Boondocks Eatery & Marina on Lake Simcoe with public beach. An ideal four-season retreat with potential for short-term rental or guest stay. Uxbridge currently has no short-term rental licensing requirements or municipal accommodation tax, making it an attractive option (subject to buyer due diligence & municipal by-laws). (id:61852)
Royal LePage Signature Realty
61 Greenridge Crescent
Markham, Ontario
Brand new beautiful detached home, with two ensuites, in sought-after Victoria Square community. Open concept, 10 ft ceiling on main floor, 9 ft ceiling on 2nd floor, all doors upgraded to 8 ft height. Hardwood floor throughout. Gorgeous great room with fireplace and large windows. Light-filled modern kitchen with large centre island/brand new steel stainless appliances/storage room. Elegant primary bedroom with upgraded lavish 5pc ensuite. Close to HWY 404/Costco/Home Depot/School/Library/Community Centre. (id:61852)
Right At Home Realty
302 - 1989 Danforth Avenue
Toronto, Ontario
Bright and well-maintained one-bedroom unit located in the heart of the Danforth. Functional layout with a comfortable living space, open kitchen, and a generously sized bedroom. Steps to TTC, shops, restaurants, and everyday conveniences, with easy access to downtown and surrounding neighbourhoods. Ideal for a professional or couple looking to enjoy vibrant city living. (id:61852)
RE/MAX Experts
303 - 1989 Danforth Avenue
Toronto, Ontario
Bright and well-maintained one-bedroom unit located in the heart of the Danforth. Functional layout with a comfortable living space, open kitchen, and a generously sized bedroom. Steps to TTC, shops, restaurants, and everyday conveniences, with easy access to downtown and surrounding neighbourhoods. Ideal for a professional or couple looking to enjoy vibrant city living. (id:61852)
RE/MAX Experts
Lower - 10 Brian Avenue
Toronto, Ontario
A Updated basement apartment Fit For A small Family Or Young Professionals ; Spacious and Lots Of Storage Areas; Separate Side Entrance; Large Garage And Driveway; Big Fenced Backyard (Shared); Located In A Terrific Family Friendly Neighborhood; Close To Mall, Schools, Ttc,Shopping, Easy Access To 401 And Dvp. (id:61852)
Sutton Group-Admiral Realty Inc.
2851 Church Street
Scugog, Ontario
Welcome to 2851 Church St in Blackstock, offering 54 acres of actively farmed, high and dry agricultural land with well-drained sandy loam soil, ideal for consistent yields and efficient cultivation. The property has a proven history of responsible crop management, with 2025 crops consisting of hay and corn, alternated annually with soy and wheat, supporting long-term soil health and productivity. Prefer to build? As the property is zoned RU, with applicable permits, you may choose to build and enjoy the beautiful views of Lake Scugog and create your own homestead. The land features large, open, workable fields with an efficient layout well suited to modern farm equipment. Minimal obstructions and generous road access allow for easy movement, turning, and operation of larger machinery, reducing time and labour costs during planting and harvest. A new professionally drilled well (78 ft) is already in place, providing a reliable water source and adding immediate value by reducing future infrastructure investment. This parcel is ideal for expansion of an existing farming operation, a strong fit for neighbouring landowners, and well positioned as a long-term land-banking or agricultural investment. Mid-size parcels of this quality are increasingly rare in established farming areas. Located within an active agricultural community, the property offers convenient access to grain elevators, feed suppliers, fuel sources, and farm equipment dealers, along with efficient transportation routes for crops and inputs. The location provides the benefit of rural productivity while remaining a short drive to Blackstock, Port Perry, and Bowmanville, with access to Highway 407 and Highway 35/115.A strong combination of soil quality, drainage, field usability, infrastructure, and location makes this a compelling opportunity for farmers and agricultural investors alike. (id:61852)
Exp Realty
3 Booth Crescent
Ajax, Ontario
Immaculate 5-Bedroom Family Home in the Heart of Central Ajax, located within the highly regarded Terry Fox Public School district. This exceptional multi-generational home offers a bright and functional layout featuring a main-floor family room, spacious living and dining areas, and a well-appointed kitchen. Beautiful hardwood flooring throughout, paired with neutral, modern colours, enhances the home's warm and contemporary feel.The upper level offers five generously sized bedrooms, including a primary suite with double-door entry and a spa-inspired ensuite bath. The home features three full bathrooms plus a main-floor powder room, ideal for growing families.The fully finished, bright basement suite includes an additional bedroom and a second kitchen, offering excellent versatility for extended family, in-laws, or future income potential. New wider doorways add both functionality and thoughtful design.Professionally landscaped front and backyard provide beautiful curb appeal and an inviting outdoor space for relaxation and entertaining. Conveniently located close to GO Transit, Highway 401, shopping, and everyday amenities. A truly sought-after neighbourhood offering comfort, space, accessibility, and multi-generational living potential. (id:61852)
Aruldason Realty Brokerage Inc.
60 Newlands Avenue
Toronto, Ontario
This charming, sun-filled home features 3 spacious bedrooms and 2 full bathrooms, perfect for comfortable family living. Additionally, the property includes a private in-law suite that boasts 2 extra bedrooms and its own separate entrance, providing an excellent option for guests or extended family. The layout ensures both privacy and convenience, making this home an ideal choice for multigenerational living or generating rental income. Conveniently located just steps from schools, the TTC, Warden Subway, and a variety of shopping and parks, this home combines the best of suburban tranquillity with urban accessibility. (id:61852)
RE/MAX Hallmark Realty Ltd.
66 - 441 Military Trail
Toronto, Ontario
Motivated Seller, Brand New renovation just finished. ***Immaculate End Unit, it's like a semi.*** ** New hot water tank** Private Fenced Yard** Backs Into Park** Renovated Finished Basement** Minutes Away From The 401. Toronto Pan Am Sports Centre, UofT Scarborough, Centennial College, Centenary Hospital (id:61852)
Real One Realty Inc.
6411 - 14 York Street
Toronto, Ontario
Enjoy Living In This Spacious, 1 Bedroom, 1 Bathroom With Open Concept Living/Dining/Kitchen And Walk Out To A Large Balcony And Unobstructed Views Of The City Below! Stainless Steel Appliances. The Bedroom Has Carpet For Cozy Living And A Functional Layout. Fantastic Location, Minutes To King West, Entertainment District, Chinatown, Waterfront, Cn Tower, Rogers Centre, And More! (id:61852)
Pmt Realty Inc.
Unit 1 - 195 Carlton Street
Toronto, Ontario
ALL Utilities Included! Welcome Home To Your Cute & Cozy 2nd Floor Studio/Bachelor In The Heart Of Cabbagetown! Hardwood Flooring Throughout, Spacious Living Room With Pot Lights & Large Window For Plenty Of Sunlight. Steps To TTC, Metropolitan Toronto University, Restaurants, Banks, Bars, Cafes, And So Much More. This Is A Must See! (id:61852)
Exp Realty
58 Marathon Crescent
Toronto, Ontario
Must See This Gorgeous 3+2 bedroom Side Split Detached Home Located In A High Demand Area. Well-Maintained and Family-Friendly Neighborhood! Bright & Spacious With Eat-In Kitchen & Walk-Out To Deck, New Roof, New Deck, New Furnace, and New Driveway, Hardwood Floors Thru-Out. Large Family Room W/Huge Sliding Doors To Backyard. Tons Of Storage. Close To Parks, Schools, Shopping, Transit and Local Amenities. (id:61852)
Homelife New World Realty Inc.
2507 - 15 Greenview Avenue
Toronto, Ontario
Just steps from Finch Station, this beautifully maintained condo offers an exceptional view and one of the best 2-bedroom layouts in Toronto. Featuring two large, split bedrooms for maximum privacy.2 Full Baths, Granite Counters, Fabulous Amenities Such As Indoor Pool, Sauna, Gym, Virtual Golf, Billiards, Card Room, Guest Suite, 24 Hr Concierge And Security. Enjoy sleek stainless steel appliances, wood flooring throughout, and a modern open-concept design in a high-demand location. Don't miss this rare opportunity to live in comfort and style with unbeatable transit access. (id:61852)
Homelife/cimerman Real Estate Limited
3709 - 1 Concord Cityplace Way
Toronto, Ontario
Luxury Concord Canada House In Waterfront Communities. Right Beside Rogers Center & CN Tower. 1 + Den Unit With 2 Bathrooms. South-Facing With Lake View, Open Concept, Den Can Be 2nd Bedroom, Built-In Miele Appliances, Large Balcony With Heater & Ceiling Light, For Your To Enjoy The DT Living! Lots Residential Amenities, Workspace, Parcel Storage. Mins To Scotiabank Arena, Union Station, Lake Ontario, Restaurant, Shopping Mall...etc. *One Locker Included* Please note that the flooring and cabinet colors are the darker ones. (id:61852)
Prompton Real Estate Services Corp.
58 Marathon Crescent
Toronto, Ontario
Incredibly Well Maintained. Spacious & Bright Sidesplit Detached Home. This Well Loved Home Is Located In Family Friendly Neighborhood Close To Park, School, Shopping, Transit and local Amenities. Eat In Kitchen Walk Out To The Deck. Tons Of Storage Spaces. Hardwood Floor Throw-Out. Large Family Room With Huge Picture Sliding Door To Garden. Must See! MANY UPDATES: New Roof(2025), New Deck(2025), New Driveway(2025), and the New furnace(2025). (id:61852)
Homelife New World Realty Inc.
207 - 161 Roehampton Avenue
Toronto, Ontario
Bright Large Modern One Plus One Den Toronto Condominium Located In The Heart of Yonge and Eglinton. Modern Design, Spacious Balcony, Ensuite Laundry. Walking Distance to Eglinton Subway Station, Grocery Stores, Restaurants, Cafes. Amenities include a Gym, Rooftop Pool and Hot Tub, Barbecue Area, 24 Hr Concierge, Party Room with Kitchen, and Golf Simulator. (id:61852)
RE/MAX Premier Inc.
302 - 449 Walmer Road
Toronto, Ontario
Welcome to this elegant, fully renovated, furnished 2-bed, 2-bath condo in the vibrant heart of Forest Hill Village. This 900 sq ft, condo designed open-concept residence offers contemporary comfort and stylish finishes. A custom kitchen features high-end appliances incl. full-size JennAir cooktop, oven, fridge, + Miele dishwasher, complemented by luxurious marble countertops and rich hardwood floors. Floor-to-ceiling windows + automatic blinds flood the space with natural light, creating a bright, welcoming atmosphere. The living area boasts custom built-ins, an elect. fireplace, + ample storage, ideal for entertaining or relaxing. The primary bdrm. incl. custom closets and an ensuite with a glass-enclosed shower, a soaking tub, & double sinks, offering a private retreat. In-suite laundry with full-size W/D makes daily living effortless. The suite includes 1 parking Spot + an oversized full walk in storage locker for convenience. Bi-weekly cleaning is included, providing a hassle-free lifestyle. Amenities: a beautifully renovated indoor pool, sauna, gym, stylish party room, and an expansive outdoor terrace with BBQs ideal for social gatherings or outdoor leisure + visitor parking, and 24/7 security. The location is perfect for outdoor enthusiasts: near Nordheimer Ravine, Beltline Path, and numerous parks, perfect for jogging, walking, or relaxing amidst nature. Enjoy the serenity of small parks in close proximity. Its walking distance from St. Clair West subway, grocery stores, trendy restaurants. The vibrant neighborhood offers a mix of urban amenities and peaceful green spaces, making it ideal for professionals, small families, or anyone seeking a premium lifestyle in Toronto's sought-after Forest Hill Village. Experience the best of city living with nature at your doorstep in this exceptional residence. (id:61852)
Rare Real Estate
2510 - 5508 Yonge Street
Toronto, Ontario
This is a very rare gem! Bright and spacious corner unit! North east and south east views with a full view of the morning sun. A layout optimized for living and working with a 245 sq ft balcony. Upgraded kitchen with a quartz counter top and tile backsplash. Engineered hardwood flooring throughout. Upgraded lighting and upgraded washrooms. This unit is rarely available and well equipped for professionals working from home and for families seeking a home alike. This unit comes with a separate large sized locker and parking space close to elevator. Excellent building amenities include gym, games room with a pool table, guest suites, visitor parking, concierge and more! Steps to Finch Station, restaurants, shops and more! Available March 18. (id:61852)
Century 21 Heritage Group Ltd.
2705 - 280 Dundas Street W
Toronto, Ontario
This is and Amazing opportunity live in the Brand New Artistry Building! Discover urban living at its finest in this stunning 23Bedroom, 2 Bathroom unit perfectly located in the heart of downtown Toronto. Nestled in one of the city's most vibrant and culturally rich neighbourhoods, this bright and beautifully designed 3 Bedroom unit offers the perfect blend of comfort, convenience, and contemporary style .Step into a spacious open-concept layout featuring floor-to-ceiling windows, sleek modern finishes. The chef-inspired kitchen boasts stainless steel appliances, quartz countertops, and storage-ideal for both everyday living and entertaining. All While Enjoying the South East City views of The CN Tower. The Two stylish full bathrooms with premium fixtures completes the space. The 3rd bedroom is a great space to be used as a tranquil office or guest room. Take advantage of unparalleled access to being in walking distance to U Of T, Mount Sinai Hospital, Women's Hospital and everything the city has to offer. Parking Included. (id:61852)
The Condo Store Realty Inc.
1403 - 135 East Liberty Street
Toronto, Ontario
*MOTIVATED SELLER* **Priced to Sell** Location! Location! Don't Miss Out this Gorgeous South-West Corner Bright Lakeview Unit!Unit In High Floor With Unobstructed Water/City Views. Top To Bottom Glass Window. With Large Windows Offering A Stunning View Of The Lake, Open-Concept Kitchen Boasts Quartz Countertops And Integrated Appliances. Floor-To-Ceiling Windows Provide Plenty Of Natural Light. Liberty Market Tower Will Be The Landmark Of Liberty Village. Over 12,000 SE Of Indoor & Outdoor Amenities. Condo In Toronto's Most Vibrant Urban Community This Building Will Be The Landmark Of Liberty Village. Enjoy A Perfect Transit Score, Future King-Liberty Station, Restaurants, Grocery, Banks, Lcbo, Shopping, Steps Away From Ttc, Exhibition, Go Station And Grocery Stores. & More. Minutes From Trinity Bellwoods Park. (id:61852)
Sutton Group-Admiral Realty Inc.
5202 - 45 Charles Street E
Toronto, Ontario
Price just adjusted. Welcome to Suite 5202 at Chaz Yorkville, a high-floor 2-bedroom, 2-bathroom penthouse suite located in the heart of downtown Toronto. This suite features 10-ft ceilings with floor-to-ceiling windows, offering excellent natural light and unobstructed southwest city and lake views.The suite offers a functional open-concept layout, a modern kitchen with integrated appliances, and a private balcony. The two-bedroom, two-bathroom configuration provides flexibility for both personal use and rental purposes.Building amenities include a concierge, fitness centre, business centre, guest suites, and access to the Chaz Club located on the 36th and 37th floors. Conveniently situated steps to Bloor/Yonge subway station, Yorkville shopping, University of Toronto, restaurants, and everyday amenities.Includes 1 parking space + 2 lockers, an uncommon combination in the downtown core. (id:61852)
Homelife Landmark Realty Inc.
313w - 27 Bathurst Street
Toronto, Ontario
Available In The Highly Desired Minto Westside - Beautiful, Like New Two Bedroom Condo With Two Full Baths Plus Large Open Balcony! This Modern Open Concept Unit Faces The Trendy Stackt Market. Suite Offers Hardwood Floors Throughout, Built-In Appliances In The Kitchen. Amenities Include: 24 Hr Concierge, Rooftop Outdoor Pool And Lounge, Fitness Center, Games Room, Visitor Parking And Guest Suites. Location Is Incredible! Steps To The Financial & Entertainment Districts, Cn Tower, Rogers Center, Parks, Waterfront, Running Trail, Fine Restaurants, Nightclubs & Shopping! (id:61852)
Bay Street Group Inc.
1605 - 280 Dundas Street W
Toronto, Ontario
Welcome to the Brand New Artistry Building!Discover urban living at its finest in this stunning 2 bedroom + Den, 2 Bathroom unit perfectly located in the heart of downtown Toronto. Nestled in one of the city's most vibrant and culturally rich neighbourhoods, this bright and beautifully designed unit offers the perfect blend of comfort, convenience, and contemporary style.Step into a spacious open-concept layout featuring floor-to-ceiling windows, sleek modern finishes. The chef-inspired kitchen boasts stainless steel appliances, quartz countertops, and storage-ideal for both everyday living and entertaining. All While Enjoying the South City views of The CN Tower.The Two stylish full bathrooms with premium fixtures completes the space.Take advantage of unparalleled access to everything the city has to offer. Parking Included. No Pets/No Smoking. (id:61852)
The Condo Store Realty Inc.
106 - 85 Robinson Street
Hamilton, Ontario
Located in the Durand neighborhood, with convenient access to a number of amenities in the area and a short walk away (approx. 8-minutes) from St. Joseph's Healthcare Hamilton. The unit is located on the ground level, which provides for easy accessibility, with 1-bedroom, a 4-pc bathroom, a balcony/terrace, and includes a den. One parking spot and locker are included with the unit. Building features a Fitness Room, Media Room, Mail Room and ample Visitor Parking. Don't miss out on this amazing opportunity! (id:61852)
Century 21 Miller Real Estate Ltd.
5 - 138 East Street
Oakville, Ontario
An exceptional opportunity to own a brand new luxury executive townhome by Sunfield Homes, ideally located within walking distance to Bronte Harbour and the scenic shores of Lake Ontario. Nestled in the vibrant heart of Bronte Village, you're just steps from boutique shops, local restaurants, transit, the Bronte Marina, and the area's beloved annual festivals. This beautifully designed home has over $140,308 of upgrades, and offers approximately 3,019 sq. ft. of finished living space, including a 726 sq. ft. finished basement. A true showcase offering a blend of comfort, functionality, and elevated finishes. Enjoy wide-plank engineered oak flooring, 24" x 24" porcelain tiles, smooth ceilings, and over 20 pot lights throughout the home. The spacious kitchen is a standout feature, complete with Taj Mahal Quartzite countertops, a stunning slab backsplash, an oversized island, and five built-in appliances, perfect for both casual dining and entertaining. Architectural details include a custom oak staircase with metal pickets, 10-foot ceilings on the second floor (main living level), and 9-foot ceilings on the remaining floors, creating an open and airy atmosphere. A 141 sq. ft. outdoor terrace extends your living space, offering the perfect setting for morning coffee or evening gatherings. The ground floor bedroom or den features a walkout to the backyard, while the finished basement adds flexible space for a home office, gym, or media room. With its ideal location and thoughtful design, this move-in ready townhome offers an unparalleled lifestyle in one of Oakville's most charming and walkable lakeside communities. (id:61852)
RE/MAX Escarpment Realty Inc.
1016 - 2782 Barton Street E
Hamilton, Ontario
Experience modern luxury in this spacious 2-bedroom, 2-bathroom condo at LJM Tower in Hamilton. Offering around 950 sq.ft ofrefined living space plus approx 180 sq.ft. open balcony, this unit combines style, convenience, and premium finishes. Enjoy thelatest smart home technology, sleek stainless steel appliances, and elegant, smooth 9-foot ceilings throughout. This suiteincludes 1 underground parking space and 1 storage locker for convenience. Residents can access a wealth of high-endamenities, including an outdoor BBQ area, a fully equipped fitness centre, and a stylish party room with a kitchen. Located onBarton St., this prime location offers easy access to the GO bus, shopping, dining, transit, and major highways. Don't miss theopportunity to call this exceptional condo home. (id:61852)
Save Max Achievers Realty
181 Forestwalk Street
Kitchener, Ontario
This beautiful home features 4 + 1 bedroom & 2.5 washroom, offering ample space and elegance at every turn. As you step inside, you're greeted with a welcoming foyer that sets the tone for the home's impeccable craftsmanship. Premium hardwood flooring graces the main floor, complemented by an open concept kitchen that adds warmth and style to the living space Kitchen has Quartz countertop, stainless steel appliances and breakfast bar. Convenience meets functionality with a second floor laundry room. Main floor has a Den/Office Space, can be used as a 5th bedroom or an office space. This home exudes an open & airy ambiance flooded with natural sunlight everywhere. Single garage provides parking space With Schools, parks. shopping centers & other amenities just moment away, every convenience is within reach in this area. Tenant will be responsible for 70% of the utilities. 1 Car Parking Available. Book your showing today. (id:61852)
Intercity Realty Inc.
824-Room #3 - 1 Jarvis Street
Hamilton, Ontario
"SHARED ACCOMMODATION", Conveniently Located 3-Bedroom Condo Corner Unit with L Shape Balcony Developed by EMBLEM within it, A Unfurnished Primary Room with a private washroom, shared kitchen, dining, and living rooms offers a mix of indoor and outdoor amenities, including nearby parks like Gage Park and Bayfront Park (at Water Front), McMaster University, Hamilton General Hospital, St. Joseph's Healthcare, St. Peter's Hospital - Hamilton Health Sciences, as well as downtown shops, restaurants, grocery stores, medical centres and entertainment options. Close to HWY 403, Lime Ridge Mall. Public transit is also easily accessible, with the Hamilton GO Station and numerous bus stops within walking distance. Building amenities: Business centre (with Wi-Fi), Concierge, Gym, Party/Recreation room, Outdoor patio, Sauna, Bicycle parking, etc. (id:61852)
Home Choice Realty Inc.
A-306 - 275 Larch Street
Waterloo, Ontario
Fully furnished impeccable apartment available September 1st! Two full bedrooms / two bathrooms, spacious, modern look, located across the street from Laurier's Lazaridis building, quick walk to U Waterloo and Connestoga College. Practical split layout, luxurious finishes, granite countertop and stainless steel kitchen appliances, laminate floors throughout, ensuite laundry with front load washer & dryer, 109 sqft balcony across the unit, bedrooms with oversized windows facing SW make this a great home away from home. (id:61852)
Spectrum Realty Services Inc.
18 John Street
Kawartha Lakes, Ontario
This newly renovated 1.5-storey home, move in ready offers 3 bedrooms, 2 bathrooms, and approximately 1,100 sq ft of comfortable living space on level, low-maintenance land. The main floor features a functional layout with laundry, and a completely renovated kitchen with new cabinetry. Extensive upgrades include all new wiring, modern light fixtures, 200amp service, complete plumbing replacement all new propane furnace, central air conditioning, and an electric hot water tank and all new laminate flooring. Both bathrooms have been fully updated with new fixtures and cabinetry. The home has vinyl siding, newer asphalt shingles , and wood-frame construction . 90% of house has had drywall professionally installed with new insulation. Outside, enjoy a front porch, and shade trees. A sea can in the backyard offers excellent storage along with a garden shed Golf is nearby, adding to the appeal of this practical and move-in-ready property. (id:61852)
Honestdoor Inc.
1605 - 15 Queen Street S
Hamilton, Ontario
Excellent location to live In Hamilton Core! Two years old Building. Minutes to LRT, Hwy 403, QEW, McMaster University, Mohawk College, Shopping, Hospital, Go Station, Restaurants & Cafes. The unit has Laminate Flooring, 9 Ft Ceilings, Stainless Steel Appliances, Storage Locker. Walk Out To a Private Balcony with/ Remarkable View. Amenities include a gym, Yoga Studio, Deck & Rooftop Terrace. Concierge service on site. THE UNIT WILL BE PROFESSIONALLY CLEANED BEFORE THE BEGINNING OF THE LEASE. (id:61852)
Homelife Superstars Real Estate Limited
Lt 24 & 28 - 169 Sheldon Drive
Cambridge, Ontario
Priced to Sell!! Offering a rare opportunity to own 1.9 Acre land in a prime location in Cambridge. M3 zoned with many permitted uses including(but not limited to) manufacture, processing, production, packaging, assembly and many more uses as per zoning by law regulations. Buyers and their agents are encouraged to perform their own due diligence regarding permitted uses and development regulations. Contact the Region of Waterloo Zoning Department for full M3 zoning details. (id:61852)
Save Max Real Estate Inc.
48 Dickinson Court
Centre Wellington, Ontario
Regardless of whether you are young or young at heart, this wonderful home offers far more than a place to live, it offers a truly exceptional lifestyle in Elora. Situated on a quiet, child and pet friendly cul-de-sac, this well-maintained backsplit is within walking distance to Elora's historic downtown, renowned art studios and artisan shops, restaurants, and scenic trails. The home welcomes you with a large covered front porch, ideal for relaxing and greeting guests. A 4+ car driveway leads to a 1.5-car garage with access into the house. The open-concept main floor features durable laminate flooring and an inviting layout designed for both everyday living and entertaining. The upper level offers 2 bedrooms, including a spacious principal bedroom with double-door entry, a walk-in closet, and semi-ensuite access to a 4 piece bathroom with a soaker tub and separate shower. The lower level features a large alternative principal 3rd bedroom with a 3 piece bathroom and a comfortable family room with a walkout to the covered sideyard. The separate side entrance is ideal for a future in-law suite or teen suite or using the lower area for a home-based business uses. The fully fenced backyard provides ample space for children, pets and outdoor entertaining. The part-finished basement awaits the new owner's vision and offers excellent storage, along with additional living space suitable for a recreation room or home office. Recent updates include most windows, the garage and exterior doors, and many appliances. Elora is home to the iconic Elora Gorge, limestone quarry, Gorge Falls, and an extensive network of trails both within and beyond the Gorge Conservation Area. The village remains lively year-round, offering fine and casual dining, cultural events, and attractions such as the Grand River Raceway and Casino. The Seller offers a flexible closing, allowing you to immediately begin enjoying this exceptional Elora lifestyle. (id:61852)
Royal LePage Meadowtowne Realty
Main - 554 Mary Street
Hamilton, Ontario
Welcome to this beautifully renovated two-bedroom bungalow, where modern finishes meet cozy comfort. The spacious kitchen flows seamlessly into the bright living and dining areas-perfect for everyday living and entertaining. The updated bathroom and well-designed layout create a warm, inviting atmosphere throughout.Enjoy a private backyard complete with a storage shed, plus the convenience of a one-car driveway. Located steps from public transit, you'll appreciate quick and easy commuting, along with walkable access to the lake, Pier 8's new Gateway Park, and the scenic Hamilton Bayfront and Waterfront-currently undergoing a $140 million revitalization featuring new trails and a marina.With the West Harbour GO Station just minutes away and surrounded by cafés, restaurants, and shops, this location offers exceptional convenience. Gas included in rent adds even more value to this charming home. (id:61852)
RE/MAX Aboutowne Realty Corp.
26 - 660 Colborne Street W
Brantford, Ontario
Prepared to be WOWED! This is your chance to secure a truly stunning, upgraded townhouse with road fee in Brantford's prestigious Sienna Woods Community. at 660 Colborne St West! This isn't just a house; it's a lifestyle! Premium location: situated on a highly sought-after lot, this home backs onto treed lot. Imagine stepping out directly to nature! This modern home boasts a stylish brick exterior, soaring 9-foot ceilings on the main floor, and a bright open concept layout. You'll find luxurious, high-end finishes and premium features and upgrades throughout such as upgraded high gloss cabinetry, premium laminate countertops as well as Dubai stone flooring. Brand-new upgraded stainless steel appliances including a 36" fridge,, hardwood stairs & landing, railing spindles, 2nd floor laundry, balcony off 2nd bedroom. Ultimate convenience: located just minutes from the scenic Grand River and offering quick access to Highway 403, your commute is a breeze. Enjoy proximity to schools, parks, and all essential shopping and amenities. A rare opportunity to move into an exceptional, brand-new home in an unbeatable location! Don't miss out on owning this beautiful newly built, never lived in upgraded gem! (id:61852)
Royal LePage State Realty
