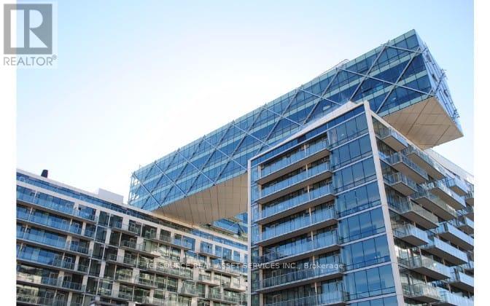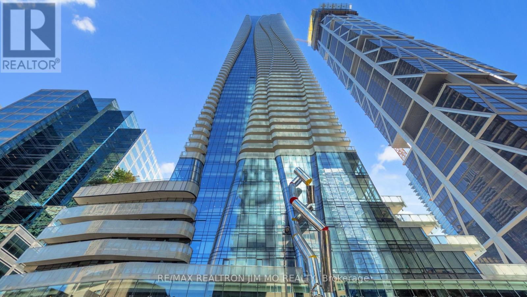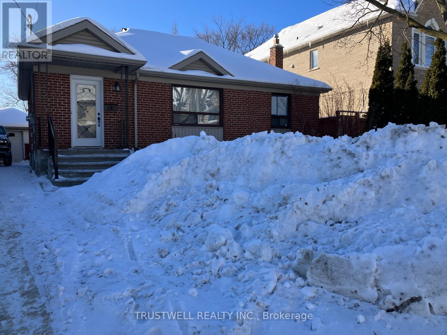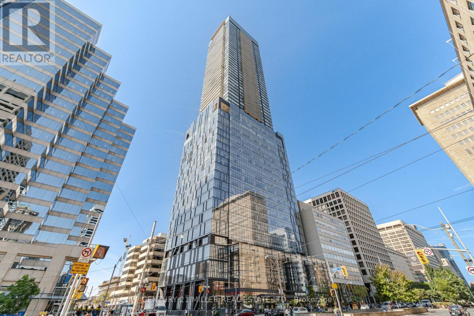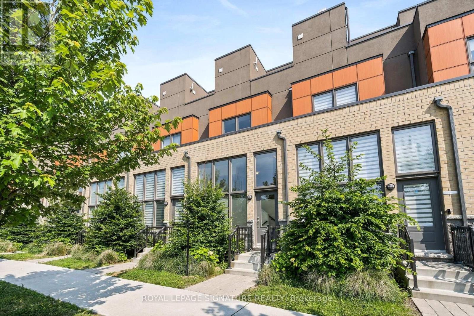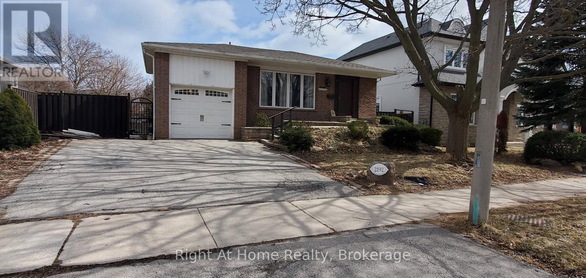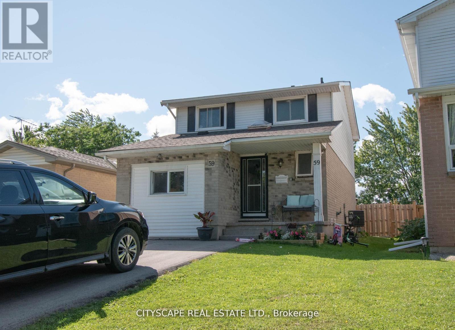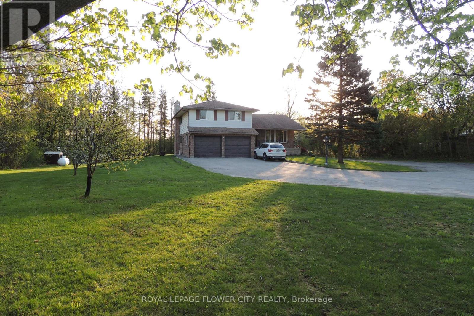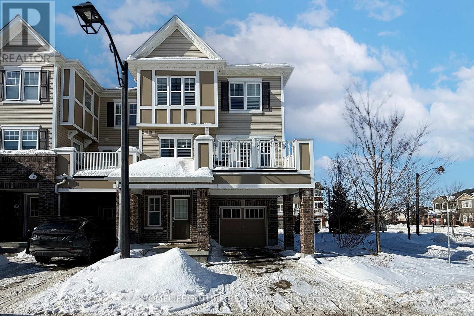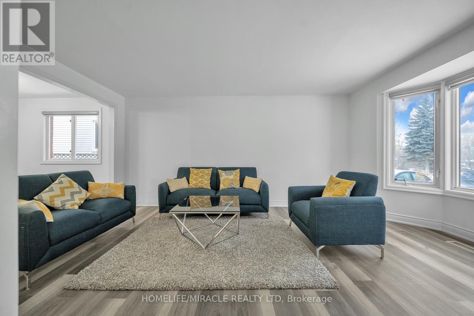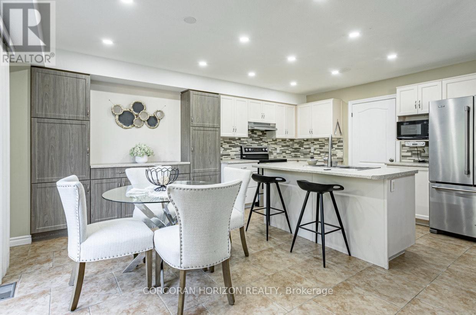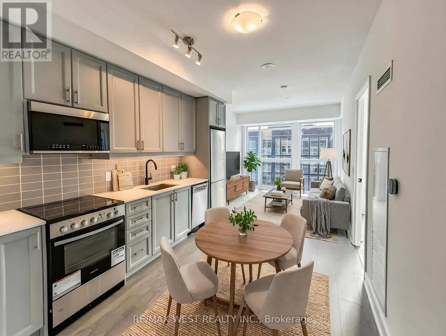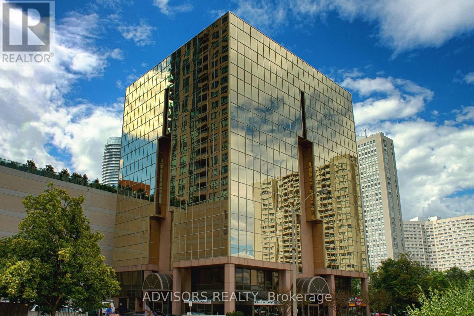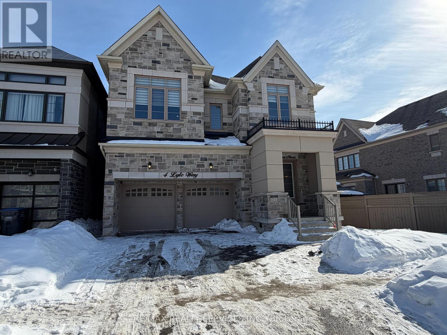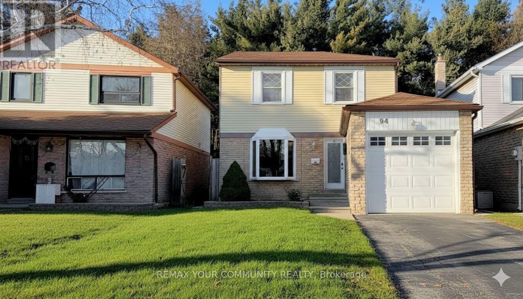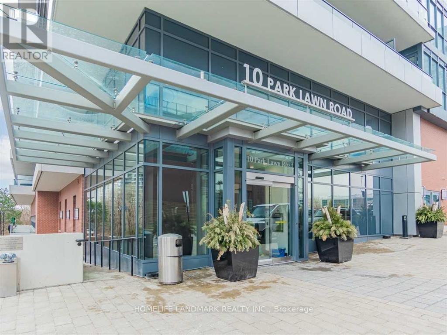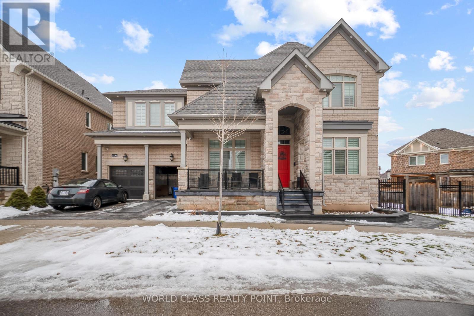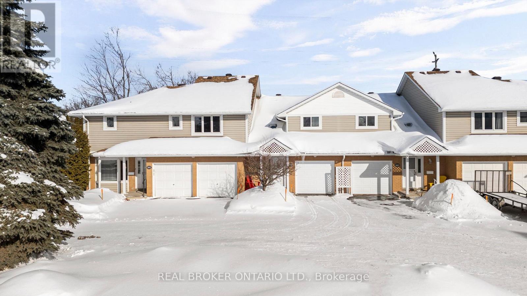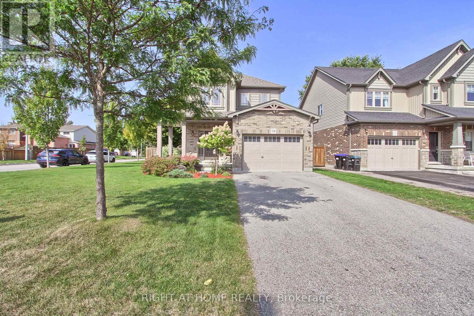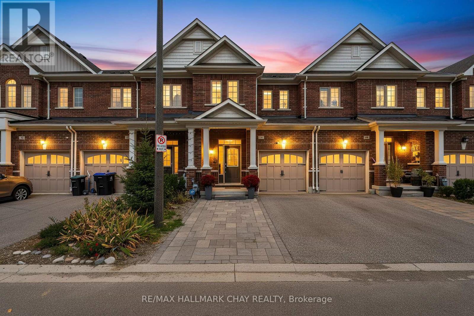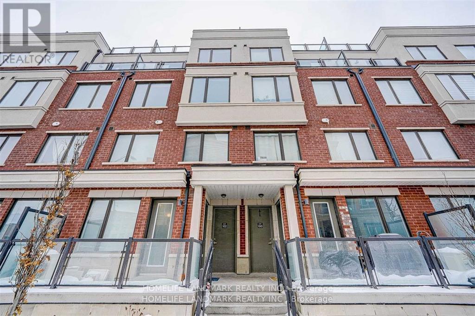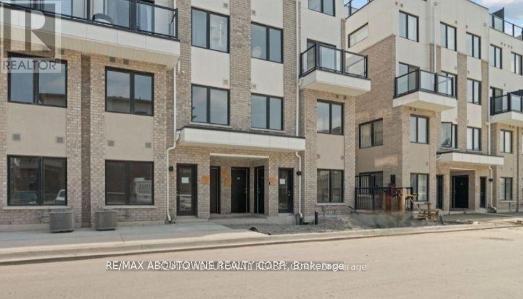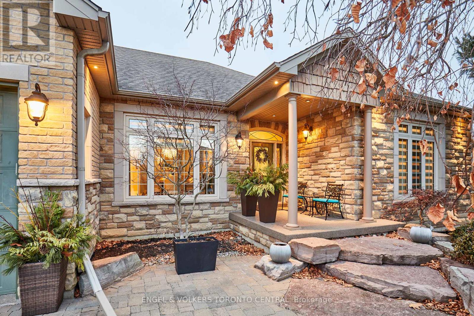1028 - 39 Queens Quay E
Toronto, Ontario
Stunning and well maintained 1 Bedroom Unit. Steps away from the lake. Views of the lake from balcony. Modern appliances, floor to ceiling windows. *For Additional Property Details Click The Brochure Icon Below* (id:61852)
Ici Source Real Asset Services Inc.
3409 - 1 Bloor Street E
Toronto, Ontario
Luxury, Practicality And Convenience Unit At One Bloor! This Large 1 Bd+ Den - 2 Bath Unit (Den Can Be Used As Bedroom. Laminate Floorings Through-Out, W/ Built In Island/ European Appliances Upgraded Porcelain Tiles In Both Hotel Like Bathrooms. Cn Tower View Along W/Large Balcony! 5 Star Building 27,000 Sq. Ft. Amenities W/ In+Outdoor Pool. Direct Access To Yonge & Bloor Station. Minutes To Yorkville, U Of T & More. (Furniture Not Included.) 1 Parking and 1 Locker Included! (id:61852)
RE/MAX Realtron Jim Mo Realty
76 Tamworth Road
Toronto, Ontario
Entire house. Beautiful. Uplifting. Conveniently situated in a community that boasts city access and sensory experiences. The house inside is pretty, bright, cheerful, airy and clean. Lots of natural light during the day. Nighttime views upon nightfall. The free-flowing space with the living room and the dining room area creates a festive atmosphere to enjoy, relax, and entertain. The kitchen is light-filled, cleverly contrasted and feels incredibly special. The bedrooms are open and roomy. The den is light, cozy, and peaceful; excellent for a home office or a guest room. The basement offers tons of space while keeping the family connected, with exceptional storage, a huge laundry room, and two (2) large, versatile rooms where the space, colours, patterns, and textures feel thoughtful, useful, and imaginative. The deck in the back is large with views of the garden and backyard, offering an ideal spot for sipping morning coffee, unwinding with a glass of wine at sunset, or just revelling. It is more than just a home - Close to easy transit options, shops, restaurants, cafes, grocery stores, churches, a library, schools, parks and more. (id:61852)
Trustwell Realty Inc.
4016 - 488 University Avenue
Toronto, Ontario
Fully furnished luxury 40th-floor corner suite designed by award-winning II BY IV DESIGN. Stunning 9'8" floor-to-ceiling windows, hardwood floors, and panoramic city views. Spacious layout with 2 Bedrooms + Media/Den, 2 full baths, and private balcony. Includes valet parking.Located at University & Dundas with direct indoor access to Dundas Subway Station. Steps to U of T, TMU, UHN hospitals, Financial District, Eaton Centre, Queen's Park, Chinatown, shops, dining, and cultural destinations.World-class amenities: 24-hr concierge, indoor pool, fitness centre, party room, rooftop patio with breathtaking views. A rare offering of luxury, convenience, and designer style in the heart of downtown Toronto. (id:61852)
Century 21 Miller Real Estate Ltd.
16 Curlew Drive
Toronto, Ontario
*** offered for the FIRST TIME *** Brand New, Never Lived-In FREEHOLD Townhome *** over 1300 sqft of space + a walk-out basement to the underground parking space *** The perfect city energy from south and a serene comfort from the north walking into a courtyard, that feels like your backyard oasis, surrounded by everything you need. Walk to public transit, enjoy quick access to the 400-series highways, including 401, 404, and DVP and be surrounded by parks and community centres. Some of the city's finest dining, shopping, and leisure activities are within a 10-minute drive, with destinations like Shops at Don Mills, Fairview Mall, and Betty Sutherland Trail Park close by. Nestled in the highly desirable Parkwoods-Donalda neighbourhood, this home offers top-rated schools and excellent commuting options. Don't miss this rare opportunity to make this remarkable home yours! (id:61852)
Royal LePage Signature Realty
2192 Bridge Road
Oakville, Ontario
Fully Renovated 3 years ago, Bright & Spacious 3 bedroom & One Full 4 pieces Bathroom house (Basement Not Included), Located In A Popular Neighborhood Of West Oakville. Within Steps To QE Community Centre, Schools, Parks, Shopping & Go Station. This Rent is for Unit#1 which it includes Main, Second and partial of Lower level of the house. Also includes One Garage & One Parking Spot On Driveway! Tenant pays 60% of Utilities. No Pets. No Smoking. Unit#2 is Basement and it's already rented. AAA Tenants, Rental Application, Credit Score & Report, Letter Of Employment Including The Amount Of Income, Last Two Pay Stubs, Driver's License And Notice Of Assessment from CRA. (id:61852)
Right At Home Realty
59 Romy Crescent
Thorold, Ontario
Nestled in a friendly, established neighborhood, this inviting detached home delivers abundant space, thoughtful upgrades, and unmatched versatility. Step inside to a bright, open-concept living and dining area, highlighted by a captivating brick fireplace that creates warmth and charm at the heart of the home. The well-designed galley kitchen features ample cabinetry and storage, complete with updated appliances, including a brand-new dishwasher. Perfect for entertaining or relaxing, walk out into your private south-facing backyard haven-fully fenced for ultimate privacy, with no rear neighbours! Enjoy sunny afternoons and quiet evenings in your expansive yard, complemented by a convenient storage shed. Thoughtfully converted, the original garage now serves as a large, comfortable main-floor bedroom or flex room, ideal for multi-generational living, guests, or a work-from-home office. Upstairs, three spacious bedrooms offer peaceful retreats for the entire family. The fully finished basement provides two additional bedrooms and an additional three piece bathroom, maximizing this home's impressive accommodation potential. With parking for up to SIX vehicles in the generous driveway, convenience is at your doorstep. Ideally located near transit, excellent public schools, Brock University, shopping, parks, and the vibrant attractions of Niagara Falls, this property seamlessly blends comfort, convenience, and versatility. Don't miss your chance to call this charming, spacious home yours-perfectly suited for growing families, investors, or anyone seeking plenty of room to thrive! (id:61852)
Cityscape Real Estate Ltd.
4871 Wellington Rd 29 Road
Guelph/eramosa, Ontario
A Rare Fusion of Residential Luxury & Legal Commercial Utility. Nestled on 1.67 acres, this estate represents a unique opportunity to secure a versatile property with prestigious Agricultural (A) Zoning and a Home Occupation - Trade designation. This substantial multi-level residence is designed for those who refuse to compromise between a serene family lifestyle and professional ambitions. Located near Hwy 401 and Guelph, it offers a private, tree-lined sanctuary with a massive driveway for 20+ vehicles-ideal for personal use or a professional fleet.The interior features a thoughtful layout across multiple levels, prioritizing open-concept flow and natural light. With approx. 2,200 sq. ft. of space suitable for an Executive HQ or Home Office, it caters perfectly to the modern entrepreneur. The main floor boasts hardwood floors and a bright eat-in kitchen with stainless appliances. Whether hosting in the formal dining room or relaxing in the fireplace-centered living room, the home exudes a "value-first" atmosphere. The upper levels host 4 generous bedrooms, including a primary suite with a walk-in closet and 3-piece ensuite.The true differentiator is the 3,200 sq. ft. industrial-grade workshop (80'x40'). Permitted for trades such as sheet metal work, carpentry, and electrical under the Township's recent By-law 33/2024, this heated facility is a powerhouse of productivity. Outfitted with independent hydro, 600V 3-Phase power offers unparalleled flexibility. The backyard transitions from business to pleasure with a fire pit, concrete patio, and elevated deck.The sale of the existing service business is an option. A client list may be provided over a renegotiated price, subject to approval of the Seller's Accountant and Lawyer. This is a strategic asset to future-proof your lifestyle and business in Wellington County.Buyers/Agents should contact the Guelph/Eramosa Planning Dept to explore further uses like Farm Home Industry, Day Care, or Plant Nurseries. (id:61852)
Royal LePage Flower City Realty
239 Netherby Lane
Kitchener, Ontario
Looking For AAA Tenants! Spacious And Bright 3 Bedrooms, 3 Washrooms, All Appliances. This House Is Located In The Quiet And Very Family-Friendly Neighbourhood. Conveniently Near Schools, Grocery Stores, Hospital. (id:61852)
Homelife/future Realty Inc.
261 Country Hill Drive
Kitchener, Ontario
Welcome to 261 Country Hill Drive-an extensively renovated: Over $100k spent on the house: Move-in ready 3 plus 1 bedroom in basement along with 3-bathroom detached home, set on an oversized corner lot in highly desirable Country Hills. Perfect for growing families, this home is located directly across from the school, making daily routines effortless and the walk to class wonderfully safe and convenient. The property backs onto a charming little creek, providing a peaceful natural backdrop and a fun place for kids to explore and play on warm summer nights. Upstairs, all four bedrooms are generously sized, complemented by a beautifully renovated 3-piece bathroom featuring elegant finishes and marble-tiled shower details. Country Hills is known for its strong sense of community and fantastic amenities, including the Country Hills Community Centre, parks, sports fields, walking trails, and nearby McLennan Park with its splash pad, toboggan hill, mountain bike trail, sports courts, and leash-free dog park. Sunrise Shopping Centre, public transit, and major highways are all close by for easy commuting. Beautifully finished and ideally located, this home truly offers a family-focused lifestyle. (id:61852)
Homelife/miracle Realty Ltd
13 Ridgewood Court
Woodstock, Ontario
Welcome to this beautifully updated 3 bedroom, 3.5 bathroom semi-detached home located in the highly sought after North Woodstock neighborhood. This home offers excellent curb appeal and practicality with a true double car garage backing onto a forest. Step inside to an inviting open concept main floor that seamlessly combines the living, dining, and kitchen areas, ideal for both everyday living and entertaining. The kitchen features a large island, ample cabinetry, and plenty of storage space, while the adjacent dining area walks out to a fully fenced backyard complete with a generous deck and storage shed. Upstairs, you will find three well appointed bedrooms, including a spacious primary suite with a walk in closet and private ensuite. A second 4 piece bathroom and a bright, comfortable family room add even more functionality to this level. The finished basement offers incredible versatility with a separate kitchen, a large recreation room, and a full 4 piece bathroom, perfect for guests, extended family, or potential in law setup. Perfectly positioned in a walkable community, you will enjoy easy access to local restaurants, cafes, parks, dog parks, and scenic trails. This home is a true gem in one of Woodstock's most desirable areas. Do not miss your opportunity to make it yours! (id:61852)
Corcoran Horizon Realty
808 - 2343 Khalsa Gate
Oakville, Ontario
We're excited to present this stunning penthouse at Nuvo Condos. This desirable corner unit offers 2 bedrooms, 2 bathrooms, and a spacious open-concept living area with high ceilings, abundant natural light, and beautiful lake views. Enjoy outdoor living with a private balcony and terrace. Situated on 4.5 acres of resort-style amenities, residents have access to an outdoor putting green, rooftop lounge with pool and spa, pickleball court, multi-purpose court, fully equipped gym with Peloton bikes, pet wash station, and more. Ideally located near excellent parks and dining options, this home offers the best of Oakville living.Stainless steel fridge, stove, dishwasher, microwave, roller shades, washer and dryer.** Virtually staged ** (id:61852)
RE/MAX West Realty Inc.
607 - 3660 Hurontario Street
Mississauga, Ontario
This spacious 1,167 sq. ft. office offers a welcoming reception area and five private glass-enclosed rooms with captivating street and outside views. Situated in a meticulously maintained, professionally managed 10-storey building in the heart of Mississauga City Centre, it provides easy access to Square One Shopping Centre and major highways 403 and QEW. Both underground and street-level parking are available. Ideal for a professional workspace, this prime location combines functionality, accessibility, and the vibrant energy of the city. (id:61852)
Advisors Realty
Upper Portion - 4 Lyle Way
Brampton, Ontario
This stunning fully detached home, crafted by the renowned Townwood Homes, offers exceptional luxury and modern upgrades in one of Brampton's most desirable executive neighborhoods. Step through the impressive double-door entry into an expansive, open-concept main floor featuring beautiful hardwood flooring throughout, elegant pot lights, a cozy gas fireplace in the family room, and a gourmet kitchen equipped with a gas stove, premium high-end appliances, sleek quartz countertops, and a complementary backsplash. The bright breakfast area is walkout to the yard, perfect for entertaining or relaxed family living. Upstairs, discover four spacious bedrooms, including a generous primary suite, complemented by three full bathrooms and a convenient, well-appointed laundry room. Ideally situated just minutes from Mount Pleasant & major amenities, including Walmart, major banks, diverse shopping plazas, restaurants, and more-ensuring everyday errands and lifestyle needs are effortlessly met. A true gem for a family seeking quality craftsmanship, thoughtful design, and an enviable community setting-this home is a must-see! (id:61852)
RE/MAX Realty Services Inc.
94 Rawling Crescent
Brampton, Ontario
Nature's Edge in Heart Lake East: The Perfect Place to Call Home. Location, Location, Location meets Lifestyle, Lifestyle, Lifestyle! Rarely does an opportunity arise to own a detached home that offers both urban convenience and a backyard gateway to wilderness. Backing directly onto the lush Heart Lake Conservation Area, this charming 3-bedroom, 2-bathroom home is a sanctuary for nature lovers, first-time buyers, and savvy investors alike. The Highlights: The View: Wake up to peaceful ravine views. Your private backyard features a dedicated pathway leading directly into the conservation area-perfect for morning hikes, cycling, fishing, or winter snowshoeing around the lake. The Interior: A bright and airy main floor anchored by a classic bay window that floods the space with natural light. The Kitchen: Modernized with stainless steel appliances and a functional layout. Retreat-Style Bedrooms: Three generous bedrooms, including two featuring spacious walk-in closets-a rare find for a home of this size! Investment & Growth: The finished basement offers incredible versatility with a charming wood burning fireplace. Whether you need a home office, a gym, or a "mortgage helper," this space has the potential to be converted into a separate rental unit for additional income. Everything Within Reach: You are steps away from top-rated schools, public transit, and local amenities, all while enjoying the quiet serenity of no rear neighbours. Don't just buy a house-invest in a lifestyle. (id:61852)
RE/MAX Your Community Realty
703 - 10 Park Lawn Road
Toronto, Ontario
Functional 1+1 In The Westlake Waterfront Community Offering The Best In Modern & Cosmopolitan Flare. Stunning Lakeview With High Ceilings. O/C W/Spacious Den, Exceptional Finishes Incl, Quartz Counters, Undercabinet Lights, Extended Uppers, Flr To Ceiling Windows W/2 W/O's & Lrg Balcony. Everything Is Here At Your Convenience W/Shops, Dining, Banks At Your Doorstep & State-Of-The-Art Building Amenities! Minutes To Gardiner And Ttc! (id:61852)
Homelife Landmark Realty Inc.
Basement Apt - 3191 Daisy Way
Oakville, Ontario
Fully Furnished! Located in the prestigious Preserve community, this legal walk-up basement apartment offers an ideal blend of comfort, privacy, and convenience-perfect for executive or professional tenants. Featuring two spacious bedrooms, the suite is fully furnished, immaculately maintained and filled with natural light. The well-appointed open-concept kitchen seamlessly connects to the family and dining areas and is complemented by modern appliances, large windows, separate laundry, and a private entrance. One driveway parking space included. Tenant Pay 30% for all utilities (hydro, water, and gas). Conveniently situated near major highways, public transit, corporate offices, top-rated schools, scenic walking trails and premium amenities including Fortinos, grocery stores, restaurants, and retail plazas. Available immediately. (id:61852)
World Class Realty Point
102 - 10 Museum Drive
Orillia, Ontario
Welcome to The Villages at Leacock - one of Orillia's most sought-after adult lifestyle communities, just steps to Lake Couchiching, walking trails, and Tudhope Park. This beautifully maintained and updated condo townhome stands out as one of the few in the complex that is truly move-in ready and thoughtfully updated. Privately set within a desirable four-unit enclave with open green space behind, it offers both comfort and privacy. The main level features soaring entry ceilings with a skylight, hardwood flooring through the living and dining areas, and a walkout to a private patio. The bright eat-in kitchen has stainless steel appliances and a glass tile backsplash. Main floor laundry and inside access to the garage add everyday convenience. Upstairs offers two spacious primary suites, each with its own ensuite bath and generous closet space - one with a walkout to a private covered balcony. Recent upgrades (approx. $28,000) include hardwood flooring on the upper level and stairs, insulated garage door and opener, and an epoxy-finished garage floor. The partially finished lower level provides flexible space for a family room, office, hobby area, or additional storage. Condo fees include Rogers cable, internet and home phone, snow removal to your front door, lawn care, exterior maintenance and annual window washing - making this truly low-maintenance living. Enjoy the waterfront, trails, and nearby dining, and embrace a lifestyle designed for ease. (id:61852)
Real Broker Ontario Ltd.
2562 Norton Road
Severn, Ontario
Reasons You Will Love This Home1. Prime Waterfront Lifestyle: Capture the essence of summer with a captivating view of the Trent-Severn Waterway and Lock 42 perfect for watching the boats go by. The lot backs onto protected Parks Canada waterfront. For a low annual fee ($53.50) enjoy use of this property including a private dock the owner has at the shoreline. Walking distance to Lock 42 restaurant and village of Washago. 2. Viceroy Bungalow: Perfection Enjoy the bright, airy feel of a Viceroy bungalow featuring a dramatic cathedral ceiling, oak hardwood flooring and an open-concept main floor. The main level is designed for convenience with a large entrance and main floor laundry. The walkout leads to an expansive wrap-around deck, seamlessly blending indoor and outdoor living. 3. Versatile Living SpaceThis home offers smart, flexible living with 1+2 bedrooms and 3 full bathrooms. The fully finished walkout basement expands your living options, providing two bedrooms, a full bathroom, and a spacious recreational room ideal for guests, family, or entertainment. 4. Unmatched Privacy & Parking: The backyard is a private, landscaped oasis. It's easily accessed vehicle if needed via a private neighbour road for. Plus, you'll never worry about storage or parking again with a 36 ft long x 20 ft. wide and 16 ft. tall detached garage , a second 12 ft. x 20 ft. garage, a 10 ft. x 20 ft. chicken coop and a 9 x 10 ft. shed plus a 10 ft. x 20 ft. outdoor dog pen (id:61852)
Coldwell Banker The Real Estate Centre
58 Carleton Trail
New Tecumseth, Ontario
Welcome to 58 Carleton Trail, a fantastic 3 bedroom home that is situated on an oversized corner lot with approximately 50 feet of frontage. This family home is located in the friendly community of Beeton and has all the charm and amenities offered in a quiet small town. A bright and spacious main floor with an open concept design with convenient access to your garage. The functional kitchen has ample counter space, built in dishwasher and an island that overlooks the Living room and the family dining area. A comfortable and relaxing sitting area offers a gas fireplace and a walkout to your patio and fenced in rear yard suitable for outdoor casual living, BBQs and family games. The primary bedroom has a 3 piece ensuite, walk-in closet and is located on the 2nd level along with 2 other good sized bedrooms. A partially finished lower level offers plenty of room for expanded living space and additional storage (id:61852)
Right At Home Realty
46 Clifford Crescent
New Tecumseth, Ontario
Are you a first time buyer looking to break into the market but don't want to compromise on important "must haves" or have the extra money to update and improve? Or maybe you're a Down sizer looking for easy maintenance and a turn-key package? 46 Clifford delivers big value for its next owner. This newer town home (2020) sits on a quiet court and the current owners have finished it top to bottom, inside and out, so there is truly nothing to do for the next owner but move in and enjoy. Beautifully finished throughout with tasteful neutral decor and modern design elements - with many extras that you are going to love! Stunning curb appeal highlighting two car driveway (parking pad), single car garage, established landscaping, extensive stonework and welcoming covered front porch. Within this home you will find 9' ceilings on the main level and an abundance of windows offering natural light throughout this open concept layout. Beautiful flow from the kitchen, into the dining area and around to the living room. Dark hardwood floors, shaker style white kitchen cabinets, quartz countertops, tile and backsplash, s/s appliances. Convenience of main level 2pc guest bath, and garage entry. The second level offers three generous sized bedrooms and main bath. The Primary bedroom features full ensuite and walk in closet. The lower level extends your finished living space with flexible space for a rec room, space for overnight guests, home office or exercise room - the choice is yours! Lower level includes convenience of a newly added 3-pc bath. Private fenced rear yard is spacious with large stone patio for enjoying al fresco meals, entertaining, family time. This neighbourhood meets - and exceeds - the needs of a busy household - schools, parks, tennis courts, baseball field, shopping centre (grocery store, banks, pharmacy, dentist, restaurants), recreation, entertainment - as well as easy access to key commuter routes! Minutes from Tottenham Conservation Area. (id:61852)
RE/MAX Hallmark Chay Realty
102 - 500 Alex Gardner Circle
Aurora, Ontario
Luxury Townhome By Treasure Hill In The High Demand Location. Stunning And Spacious 2 Bedrooms Townhome, Open Concept Layout. Steps To Bus, Mins To Go Station, Express Bus To Toronto, Close Public Transit, Shops. Schools, Hospital, Parks. Largest Unit 1320 Sq Ft + 400 Sq Ft Terrace. (id:61852)
Homelife Landmark Realty Inc.
220 - 1695 Dersan Street
Pickering, Ontario
Stunning and beautiful corner townhome offering 3 bedrooms and 2 bathrooms, never lived in and move-in ready. This bright and airy unit showcases a spacious layout, freshly painted interiors, high-speed internet, and the convenience of an attached single-car garage. Designed for modern living, the contemporary kitchen features stainless steel appliances and generous cabinetry, flowing seamlessly into the open-concept living and dining area with a walkout balcony-ideal for relaxing or entertaining. Large windows fill the home with natural light, while a stacked washer and dryer add everyday ease. Enjoy outdoor living on your private rooftop terrace, perfect for gatherings or quiet evenings. Each bedroom is well-proportioned with ample closet space and oversized windows. Situated in a tranquil community surrounded by conservation lands, residents enjoy access to scenic trails, parks, and green space. Ideally located near Highways 407 and 401, highly regarded schools, shopping, Pickering Golf Club, banks, fitness centres, and dining. A perfect blend of style, comfort, and convenience-an exceptional opportunity not to be missed. Photos are virtually staged. (id:61852)
RE/MAX Aboutowne Realty Corp.
66 Varcoe Road
Clarington, Ontario
Updated three-bedroom bungalow on a 1-acre lot, wooded area, fenced garden for added privacy and tranquility. Hardwood floors in the main living areas complement elegant travertine floors in the kitchen, eating area, and hallways. The luxurious kitchen features a spacious center island, perfect for meal prep and casual dining. The finished basement offers even more space to enjoy. It includes two additional bedrooms, a brand-new bathroom, and two extra rooms that could serve as offices, studios, or guest rooms. The expansive recreation room is ideal for family gatherings, and the cool room adds extra storage for your wine collection or pantry needs. Other highlights include a new furnace (2024), air cleaner system, interlock patio, driveway, and side entrance. Epoxy garage floor, two fireplaces, sprinkler system, five new appliances, and so much more! (id:61852)
Engel & Volkers Toronto Central
