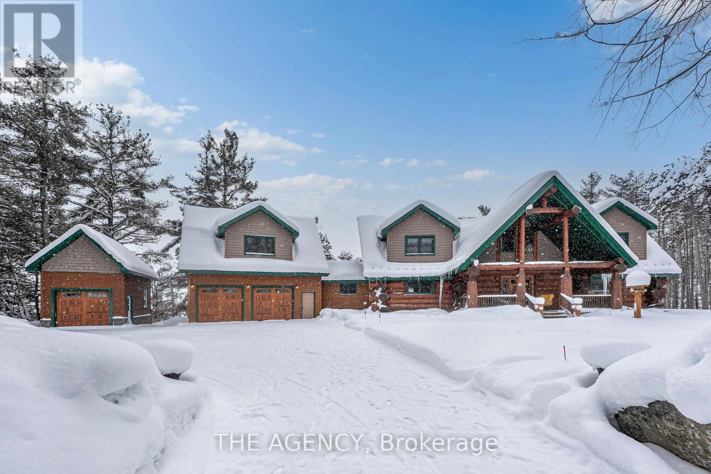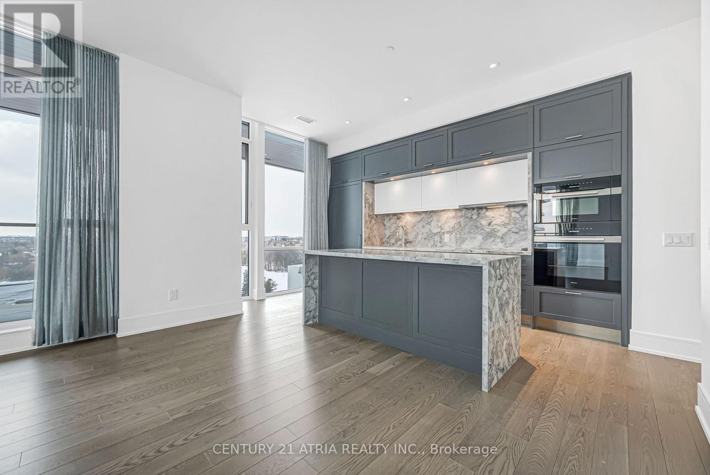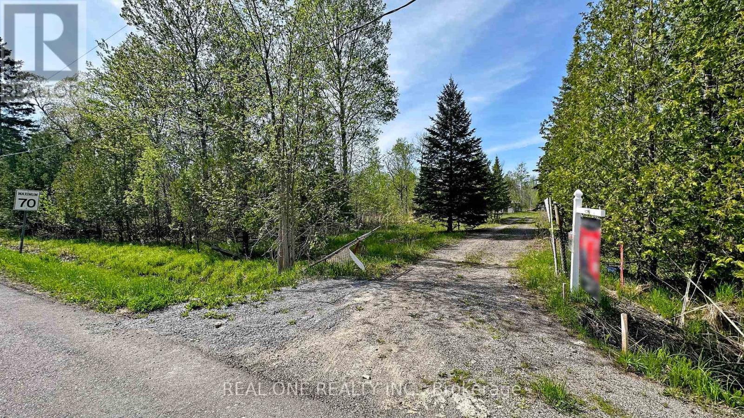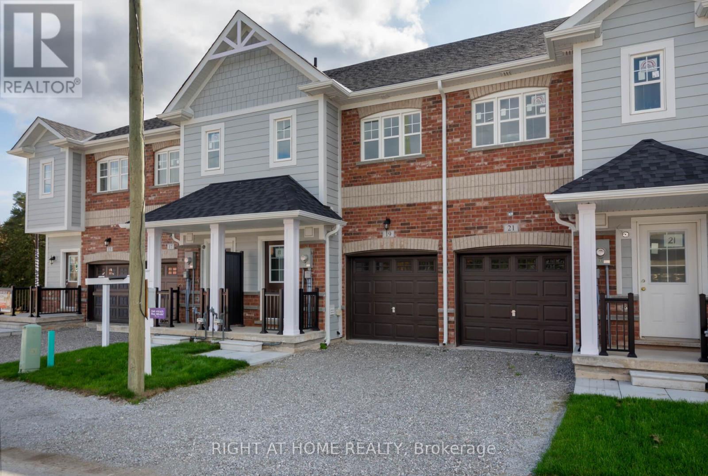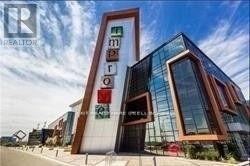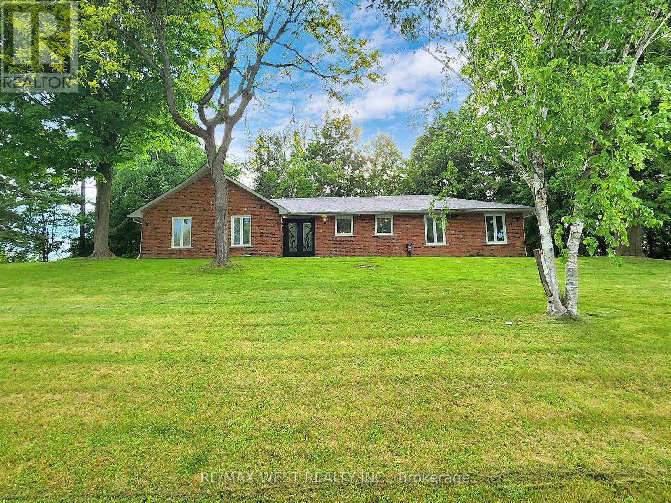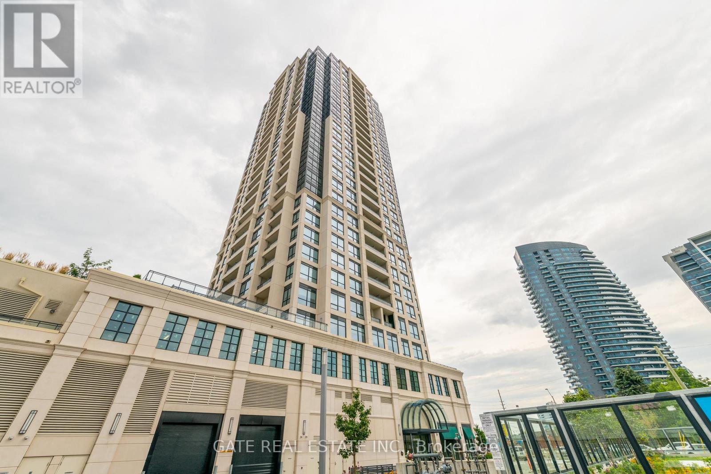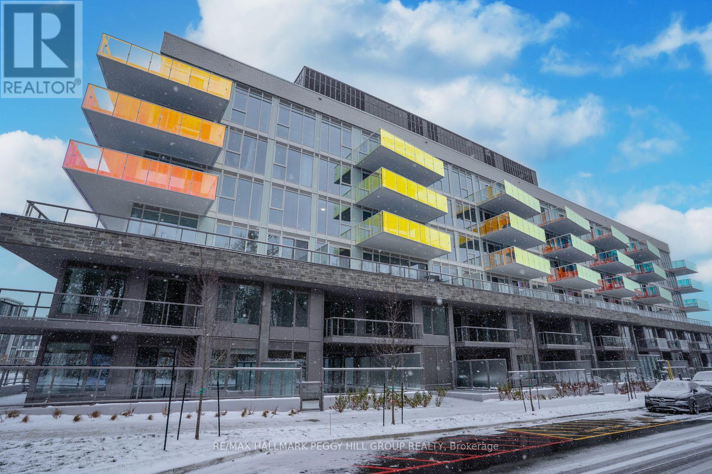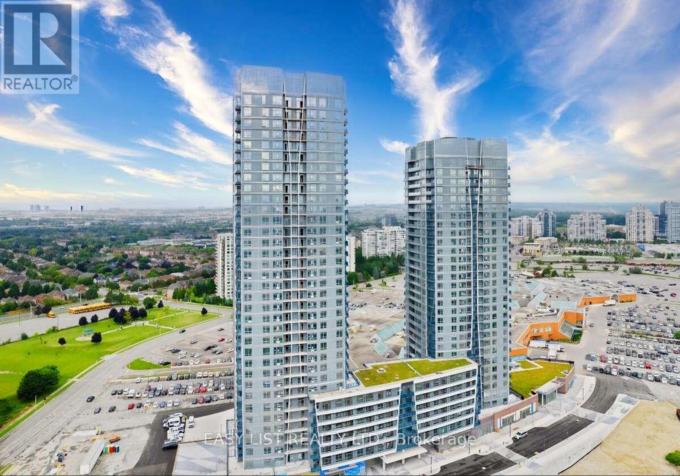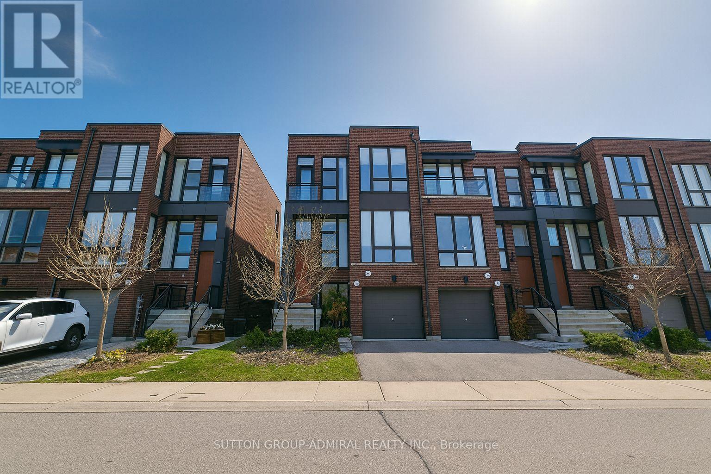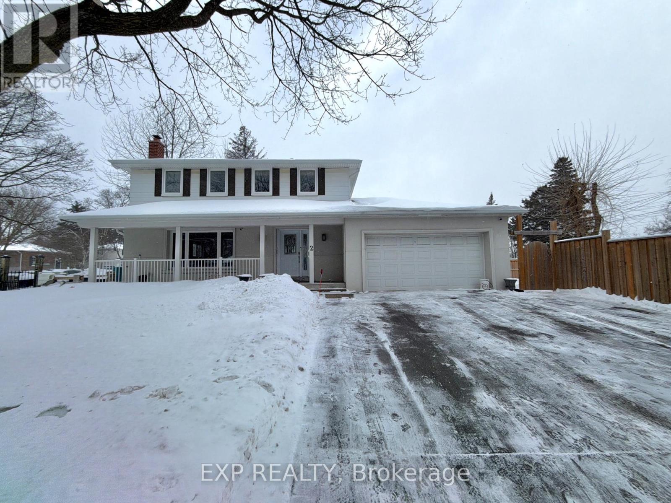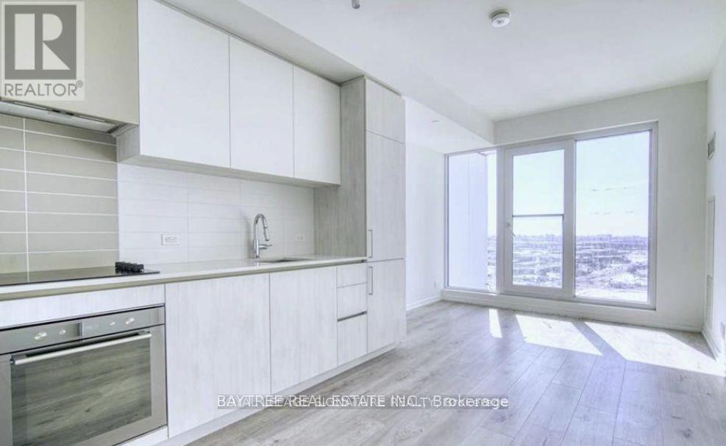11 Nevis Ridge Drive
Oro-Medonte, Ontario
Set apart by timeless craftsmanship and natural beauty, this one-of-a-kind custom-built log home is privately situated at the end of a quiet cul-de-sac on 2.1 acres of mature, tree-lined grounds. This exceptionally unique residence boasts nearly 6,000 SF of refined living space that blends rustic elegance with modern comfort. Designed for both grand entertaining and everyday living, the home features 6 bedrooms and 4.5 bathrooms, complemented by an energy-efficient geothermal system and the low-maintenance beauty of hand-peeled Western Red Cedar. The stunning great room showcases soaring vaulted ceilings and a dramatic stone fireplace. This space flows seamlessly into a chef-inspired kitchen with granite countertops, stainless steel appliances, alongside a welcoming dining area ideal for intimate meals or large gatherings. The main-level primary suite features a private retreat complete with a walk-in closet and spa-like ensuite. Additional highlights include an upper-level den with scenic treetop views, beautifully appointed ensuite bedrooms for family and guests, and a radiant-heated lower level perfect for year-round entertaining or relaxation. An attached heated garage with smart openers is enhanced further by an impressive 650 SF loft making it ideal for a home office, studio, creative space or additional storage. Embrace the sights and sounds of the outdoors on the new 1,100 SF deck which spans the entire rear side of the home. The well-appointed grounds showcase professionally landscaped armour stone walkways and gardens as well as a detached 3rd garage. Delivering the perfect balance of privacy and convenience, this year-round retreat is located just a short drive from Barrie and only one hour from Toronto. With easy access to nearby lakes, trails, Horseshoe Valley Ski Resort, Vetta Spa, and other seasonal recreation destinations, this extraordinary property delivers an unparalleled lifestyle of comfort, beauty, and tranquility. (id:61852)
The Agency
Lph3 - 397 Royal Orchard Boulevard
Markham, Ontario
*2 PARKING SPACES & 1 LOCKER Included* *RARE Terrace & Balcony* Tridel Built Luxury Condo In The Heart Of Thornhill! Overlooking The Prestigious Ladies Golf Club Of Toronto. This Is Your Opportunity To Live Surrounded By Greenery, Prestige, And Timeless Design. Located Less Tham 2 Km From Highway 407 And Walking Distance To A Grocery Store, Shops, Restaurants. Amenities Include : Outdoor Space With Fireplace And Lounge, Golf Simulator, Mah Jong Room, Indoor Swimming Pool, Gym, Saunas, Party Room, Guest Suites And More! The Grand Lobby Makes An Impression With Light Flooding In Through The Two Storey-High Picture Windows. (id:61852)
Century 21 Atria Realty Inc.
4778 Holborn Road
East Gwillimbury, Ontario
Attention Builders & Investors: This Property Is Under Building Permit Process! Great Investment Opportunity In The Extremely Fast Growing Area Of East Gwillimbury Township. Future Proposed Cross Town Highway Will Start From Holborn Road. Over 10 Acres Land With A Bachelor Bungalow On It Surrounded By New Built Homes. Perfect Land To Build Over 5000+ Sqft Dream Home! Septic Tank, Dug Well, Hydro, Bell Cable & Phone Lines Are Available. You Can Build Your Dream Home Soon! Can't Miss It!! **EXTRAS** Septic Tank (2011), Dug Well (As Is) & Hydro. Buyer/Buyer's Agent To Verify All Property Taxes & Info. Buyer/Buyer's Agent To Complete Own Due Diligence On This Property. Please Check The Updated Plan Of Survey For Measurements. (id:61852)
Real One Realty Inc.
19 Ravenscraig Place
Innisfil, Ontario
Brand New, Never-Lived-In Townhome Available For Lease In The Heart Of Cookstown! This Beautifully Designed Home Is Tucked Away In A Private Enclave Backing Onto A Serene Park With No Neighbours Behind. Featuring A Bright Open-Concept Layout With 9-Foot Ceilings, Durable Laminate Flooring, And A Modern White Kitchen Perfect For Everyday Living And Entertaining. The Main Floor Is Filled With Natural Light And Offers Seamless Flow Throughout. The Walk-Out Basement With Roughed-In Plumbing Provides Flexible Space For A Recreation Area, Gym, Or Home Office. Upstairs, The Spacious Primary Bedroom Includes A Walk-In Closet And 4-Piece Ensuite, While Two Additional Bedrooms Share A Second 4-Piece Bath With Peaceful Park Views. Located On A Quiet Private Cul-De-Sac In A Charming Community Just Minutes To Hwy 400, Alliston, Shopping, Schools, And Scenic Trails. A Fantastic Opportunity To Lease A Brand New Home In A Highly Desirable Cookstown Location. (id:61852)
Right At Home Realty
163 - 7250 Keele Street
Vaughan, Ontario
Improve Canada Center 320, 000 Sq Ft Showrooms, 200-Seat Auditorium, 1500 Parking. Gorgeous, Modern Design Top Quality Finishing Materials. Doors Open 7Am - 10Pm. At The Heart Of Canada Largest Home Improvement Center, Minutes From Hwy400, Hwy407, Hwy7. Over 400 Stores Selling Over 36 Categories Of Home Improvement Merchandise & Service. Free Access To Meeting And Board Rooms By Appointment. The Unit Is Modern & Clean. Tenant Pays Basic Rent + Hst Only. Owner Pays All Tmi. Suitable For Commercial And Professional Use; Lawyers, Insurance Agents, Loan Companies, Real Estate Office. Design Companies, Training Institutions, Accounting Companies, Cleaning Companies, Decoration Companies, Housing Service Companies, Children's Education Institutions Etc. Ideal For All Kinds Of Uses. Pay Gross Rent + Hst Only. Finished Laminate Floor, Move-In Ready. (id:61852)
Exit Realty Hare (Peel)
60 Kleins Ridge Road
Vaughan, Ontario
This Fully Renovated Bungalow Sits On 2+ Acres Of Verdant Beauty That Backs Onto Ravine. Located In Prestigious Multi-Million Dollar Neighborhood Of Kleinburg @Nashville Rd/Hwy 27. Main Level Offers 4 Bedrooms, 3 Bathrooms, Combined Living, Dining, Kitchen & Family Area. Walkout Basement Offers 3 Bedrooms, 1 Bathroom & Living Area W/Ample Of Storage. Rare Extraordinary Private Trail To Humber River & 900-Plus Hectare Nashville Conservation Reserve In Your Backyard. Excellent Opportunity To Build Your Custom Dream Home Or Live In The Bungalow Until You Apply Permit. Spanning Over 2 Acres With An Impressive 315-Foot Frontage & For Severance Of Two (02) Lots - Buyers To Do Their Own Due Diligence. Great Opportunity For Builders & Developers. **SELLER WILLING TO PROVIDE VTB MORTGAGE @ 0% FOR 2YRS UP TO $500K. GREAT FINANCE OPTION.** (id:61852)
RE/MAX West Realty Inc.
511 - 1 Grandview Avenue
Markham, Ontario
Welcome to this bright and spacious 1+1 bedroom, 2 full washroom unit in Vanguards boutique stand-alone building at Yonge & Steeles. This stunning corner suite offers: West-facing exposure with plenty of natural light 9 ft ceilings for an airy feel Modern kitchen with Quartz counters & Bosch appliances. Open-concept living room with walkout to private balcony perfect for relaxing or entertaining. Primary bedroom with walk-in closet. Den ideal for a second bedroom or home office. Waterproof vinyl flooring and meticulously maintained. Includes parking & locker Amenities: Children's playroom, library, lounge/party room, BBQ & dining area, fitness & yoga studios, theater, saunas, gym, guest suite, outdoor terrace plus a children's park next door! Prime Thornhill location steps to shops, restaurants, transit, and everyday essentials, with the future subway coming to Yonge & Steeles. (id:61852)
Gate Real Estate Inc.
406 - 333 Sunseeker Avenue
Innisfil, Ontario
NEVER LIVED-IN 1 BEDROOM WITH WATER VIEWS, PRIVATE BALCONY & UNMATCHED AMENITIES AT FRIDAY HARBOUR! Live the Friday Harbour lifestyle in this brand new, never-lived-in suite at 333 Sunseeker Avenue, Unit 406. This stylish 1-bedroom, 1-bathroom condo offers an open-concept layout filled with natural light, featuring floor-to-ceiling windows, a private balcony, and captivating water views. Contemporary finishes and builder-selected upgrades give the space a clean, modern feel inspired by resort living. Enjoy in-suite laundry, underground parking, a dedicated storage locker, and soundproof construction for added comfort. The building offers impressive amenities, including a pool, fitness centre, golf simulator, theatre, lounge, games room, dog wash, and event spaces. Step outside and experience everything Friday Harbour has to offer, including a private beach, 1,000-slip marina, 18-hole championship golf course, Lake Club, Beach Club, 200-acre nature preserve, boutique shopping, watersports, restaurants, fitness classes, skating, year-round events and more! This is your chance to lease a #HomeToStay in one of Ontario's most exciting waterfront communities! (id:61852)
RE/MAX Hallmark Peggy Hill Group Realty
2311 - 50 Upper Mall Way
Vaughan, Ontario
For more info on this property, please click the Brochure button. Brand new 2 bedroom condo with Gorgeous views from both of the bedrooms showing the C.N Tower! As well as unobstructed views of the East and the North from master bedroom and living room. Two full washrooms, 1 has a bath 1 has a shower, both have sink and toilet. This unit also has 1 indoor underground parking space. This brand new condo is Gorgeous with a beautiful lobby, meeting area and several amenities including and exercise room, golf simulator, indoor pet washing station, kids play area indoor on the 2nd floor as well as a 2nd floor rooftop patio. This area has many restaurants, groceries stores , transit and hay options as well as many school, community centers, malls etc. Equally impressive is the recently completed mall renovation of the Promenade mall. Some of the renovations to this mall included 2 brand new entrances to the condo 1 entrance at ground level, and 1 entrance located at p1 at the "Kosher Grocery Store", brand new Goodlife fitness Gym and many other exciting changes for all to enjoy. (id:61852)
Easy List Realty Ltd.
14 Allerton Road
Vaughan, Ontario
Modern Townhome Located In The Heart Of Thornhill Woods. This Luxurious Home Boasts Hardwood Floors Throughout, Stone Counter Tops, 10' Ceiling, Stainless Steel Appliances, 4 Bathrooms, Walk Out Basement, Floor-To-Ceiling Windows. Gourmet Kitchen With Extended Cabinets, Spectacular Spa Like Primary En-Suite With Soaker Tub, Glass Shower & Double Sinks. Premium Roller Shade Window Coverings throughout. (id:61852)
Sutton Group-Admiral Realty Inc.
2 Gladiator Road
Markham, Ontario
Rare Opportunity in Prime Markham! This stunning 2-storey detached home sits on an expansive 100' x 66' corner lot, offering an incredible lifestyle in one of the city's most sought-after neighborhoods. Boasting a functional layout with 4 spacious bedrooms and a main floor office, this residence features a double car garage [EV charging outlet equipped]and a massive driveway with parking for up to 8 vehicles total.The interior shines with fresh paint and brand-new laminate flooring throughout. The heart of the home is an amazing gourmet open-concept kitchen, perfect for entertaining. For those seeking extra space, the fully finished lower level includes a modern bathroom and pot lights-ideal for a recreation room or a potential in-law suite.Step outside to a fully fenced yard featuring a unique greenhouse setup, allowing you to grow your own vegetables year-round! Direct garage access and a move-in ready finish complete this gem. **Location Highlights** Within the boundaries of top-ranked Markville Secondary School. Minutes to Highway 407, GO Train Station, Markville Mall, Walmart, and FoodyMart Supermarket. Walking distance to the scenic Milne Dam Conservation Park. Easy access to Highway 7 and major transit hubs. (id:61852)
Exp Realty
3608 - 1000 Portage Parkway
Vaughan, Ontario
Introducing Transit City 4, A Stunning Residential Tower At The Heart Of The Rapidly-Growing Vaughan Metropolitan Centre Community. With Direct Access To The Subway Station, It's The Perfect Choice For Commuters And Urban Professionals. Designed By Award-Winning Architect Firm Diamond Schmitt, The Building Boasts A Sleek And Modern Design With Each Unit Featuring Spacious Open-Concept Living Spaces, High-End Finishes, And Top-Of-The-Line Appliances. Located Near The Best Shopping, Dining, And Entertainment Options In Vaughan. Amenity Space To Be Completed - A Mecca For Fitness Lovers, It Will Feature A Full Indoor Running Track, A Colossal State-Of-The-Art Cardio Zone, Dedicated Yoga Spaces, Half Basketball Court, Squash Court Among Others. Rooftop Pool With A Parkside View And Luxury Cabanas. Awe-Inspiring Co-Working Space Is Perfect For Seamless Collaboration. Lobby Furnished By Hermes. 24H Concierge! Book Your Visit Today! (id:61852)
Baytree Real Estate Inc.
