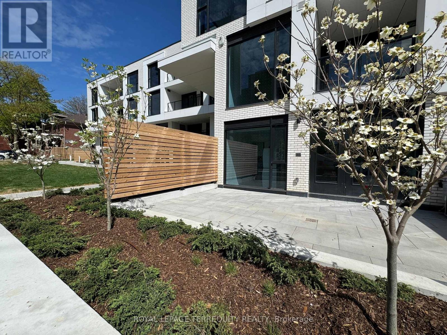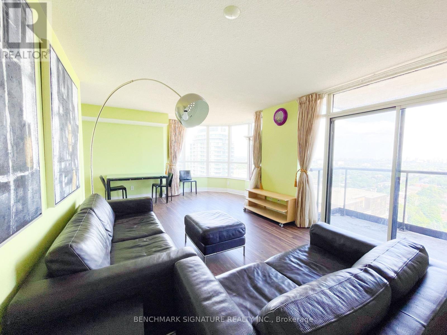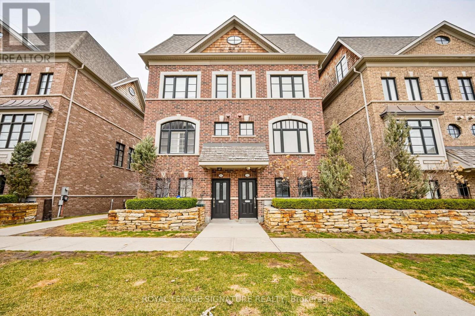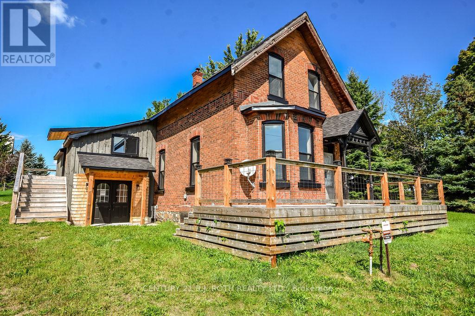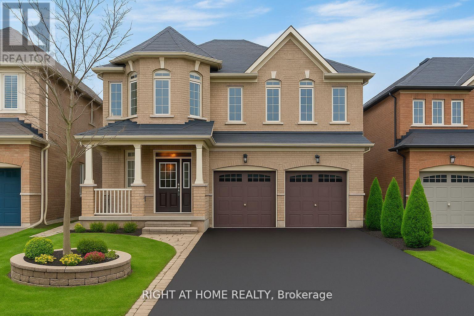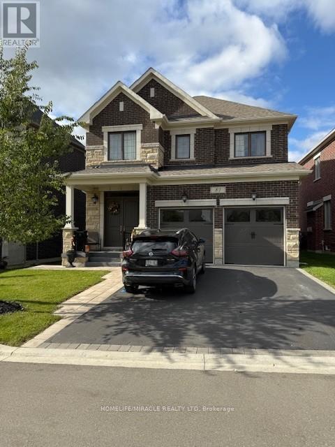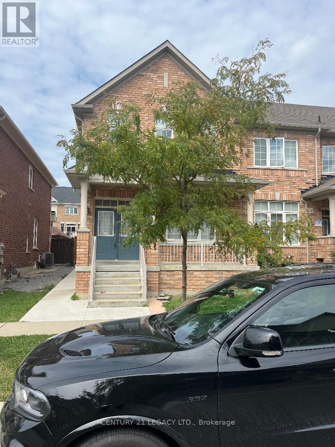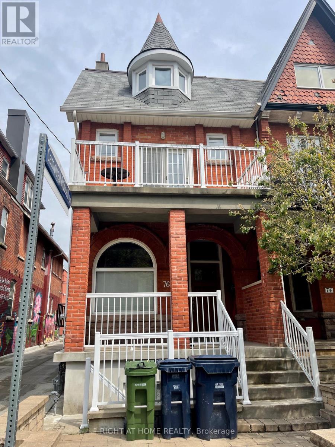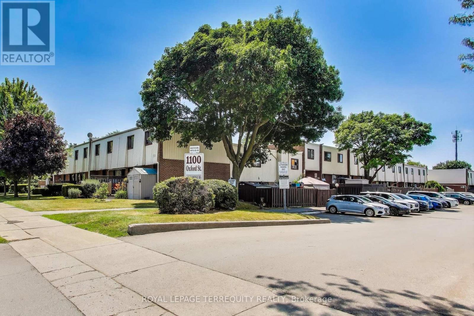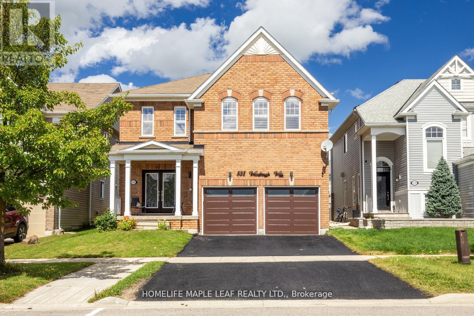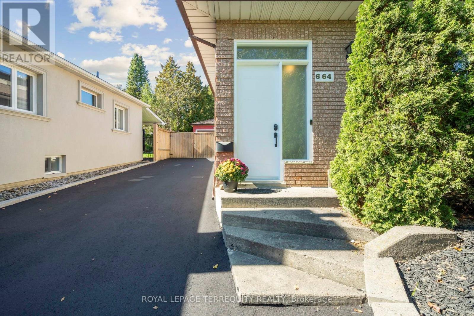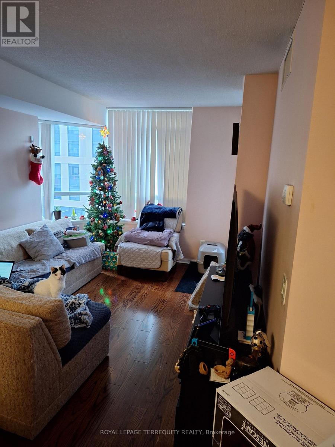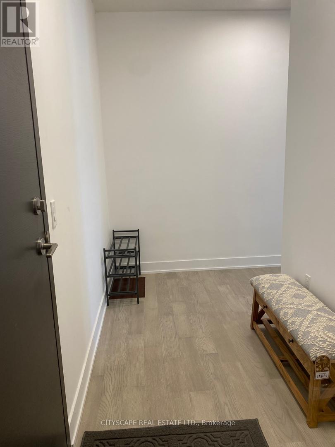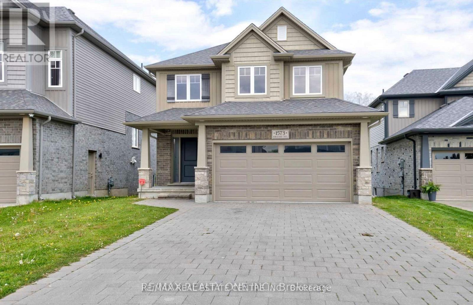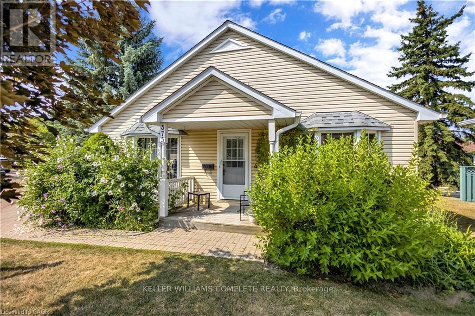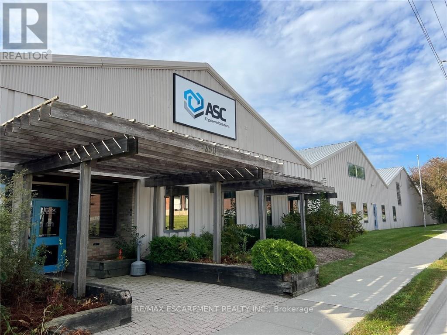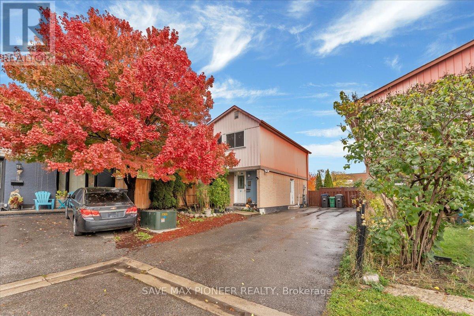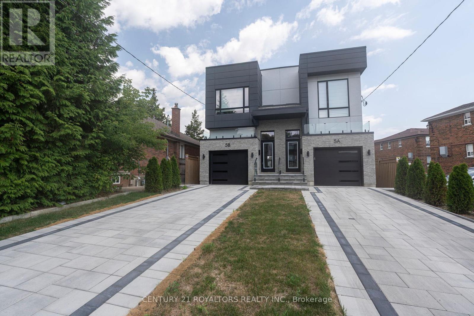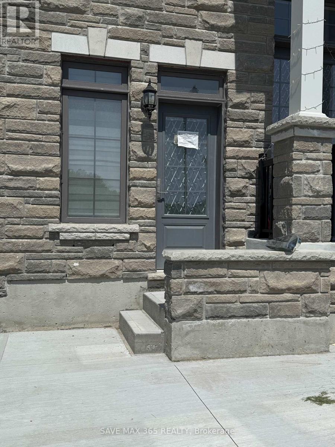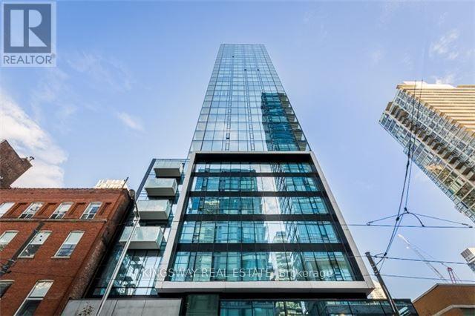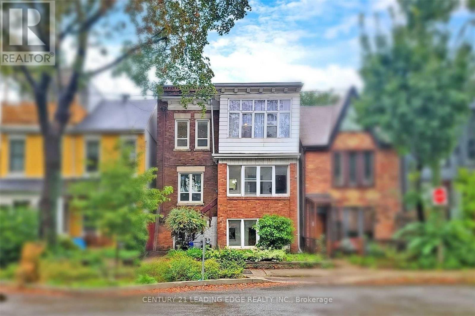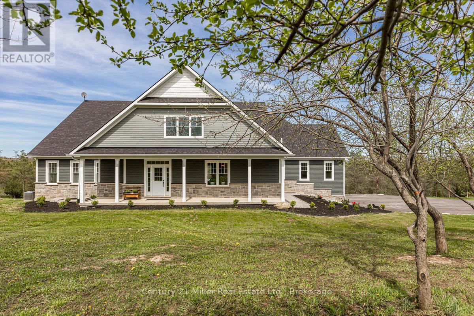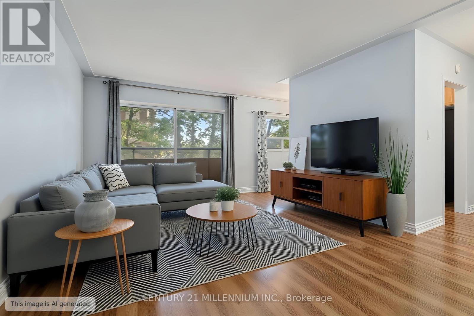103 - 200 Keewatin Avenue
Toronto, Ontario
Live Exceptionally at The Residences of Keewatin Park. Nestled on a quiet, tree-lined street in one of Toronto's most coveted neighbourhoods, this boutique building offers a rare opportunity to lease in luxury. With only 36 estate-style suites, The Keewatin is designed for those who value privacy, design, and elevated living. This sun-filled one-bedroom suite features an open-concept layout with floor-to-ceiling windows, hardwood floors, and nearly 300 sq. ft. of private outdoor space ideal for relaxing, entertaining, or enjoying with your pet. The sleek Scavolini kitchen boasts integrated Miele appliances, a waterfall quartz island, and full-height backsplash. The serene bedroom includes oversized windows and a generous closet. Steps to Sherwood Park and a short walk to Yonge & Mt. Pleasants shops, cafes, and transit this is refined rental living, reimagined. (id:61852)
Royal LePage Terrequity Realty
2612 - 10 Northtown Way
Toronto, Ontario
Tridel Built Spectacular 2+1 Condo Apt At Yonge & Finch! Highly Demanded Corner Unit On High Floor.Spacious Unit With 2 Full Baths.Breathtaking Unobstructed East View. Approx 1,100 Sq Ft. Practical Layout. Den Can Be Used As 3rd Bedroom. Million $$$ Facilities IncludeIndoor Pool, Sauna, Virtual Golf & Guest Suites. 24 Hours Concierge. Step To Finch Subway, Close To All Amenities, School, Shopping,Restaurants. (id:61852)
Benchmark Signature Realty Inc.
1809 Pagehurst Avenue
Mississauga, Ontario
Absolutely Stunning executive-style semi-detached home in the highly sought-after Applewood neighbourhood, offering over 2,500 sq ft of beautifully finished living space. This rare freehold gem combines style, space, and functionality. The entry level features heated tile flooring, a full 3-piece bathroom, and a spacious fourth bedroom that easily doubles as a den or home office. Enjoy direct access to a generous double garage and an oversized storage room, perfect for today's busy lifestyles. The sun-drenched main floor showcases an open-concept layout with elegant crown moulding, built-in ceiling speakers, a cozy gas fireplace, and a formal dining area designed for entertaining. The timeless kitchen is finished with sleek black quartz countertops, ample pantry space, and walk-out to a private patio with sunny afternoon exposure, ideal for al fresco dining, relaxing, or hosting friends and family. The bedroom level offers convenient laundry, while the top floor is dedicated to a luxurious primary retreat, complete with its own private balcony, walk-in closet, and a spa-like 5 piece ensuite featuring a glass shower, deep soaker tub, and skylight. Nestled in a family-friendly neighbourhood, this beautifully maintained home is just a short walk to parks, schools, and scenic trails. Ideally located only minutes from shopping, everyday conveniences, and major highways, it offers the perfect blend of comfort, convenience, and stylish living. This turnkey property is move-in ready, don't miss your chance to make it yours! (id:61852)
Royal LePage Signature Realty
1998 Old Barrie Road E
Oro-Medonte, Ontario
Renovated Century home on approximately .6 acre lot (approx 150 FT x 175 Ft) . Kitchen has 2 islands and lots of natural light. There are three bedrooms upstairs and a full bath. There is also additional space that could work as an office or studio. The home has newer shingles and windows and has hi-efficiency gas heat. There are 2 decks on the house. Home is located 5 minute from Orillia in Rugby. Home is vacant and has a few unfinished areas and outstanding issues. House is being sold "as is ", no representations or warranties. (id:61852)
Century 21 B.j. Roth Realty Ltd.
Basement - 90 Maplebank Crescent
Whitchurch-Stouffville, Ontario
Very Nice & Beautiful 2 Bed Rooms & 1 Wash Room Basement Apartment Unit! Double Door Walk Out To Stone Paved Backyard & Pathway! Thousands Spent On Many Upgrades! Modern Kitchen With Stain Less Steel Appliances! 4 Pc Bath Room With Mosaic Wall! Open Concept Family, Dining! Vinyl Floor All Over The Place! En suite Laundry! Conveniently Located & Close To All Amenities. (id:61852)
Right At Home Realty
81 Morning Sparrow Drive
Vaughan, Ontario
Experience refined living in this elegantly upgraded residence, perfectly situated in one of Kleinburg's most desirable neighbourhoods. Offering 4+2 bedrooms and 4 bathrooms across approximately 3,350 sq.ft. of living space, this beautifully crafted home is filled with natural light and showcases modern, thoughtful finishes throughout. The main level features soaring 10-foot ceilings, rich hardwood floors, and a sophisticated living room with coffered ceilings- an ideal space for both entertaining and relaxing in style. The stunning chef's kitchen boasts quartz countertops, stainless steel appliances, and a large centre island that flows effortlessly into the breakfast area, overlooking the private backyard. Upstairs, the spacious primary suite provides a tranquil retreat with a spa-inspired 4-piece ensuite, glass shower, and walk-in closet. The professionally finished basement with a separate entrance offers a full kitchen, two additional bedrooms, a 3-piece bath, and a generous living area- perfect for an in-law or nanny suite, multi-generational living, or potential rental income. With its exceptional finishes, functional layout, and prime location close to parks, schools, and amenities, this home blends timeless elegance with everyday comfort. (id:61852)
Homelife/miracle Realty Ltd
16 Saint Dennis Road
Brampton, Ontario
Bright and spacious end unit townhouse(Upper portion) for lease from 1st Dec, 2025. In highly sought after neighborhood of Brampton . Greenpark built home with 9 feet ceiling on main floor and no carpet in house . Three spacious bedrooms and 2 full washrooms on upper floor.Minutes to 410, walking distance to school, plaza and park (id:61852)
Century 21 Legacy Ltd.
Basement - 76 Oxford Street
Toronto, Ontario
Welcome To This Beautiful Modern & Spacious 638 Square Foot, One Bedroom, One Bath Basement Apartment, With High Ceilings. New Whirlpool Appliances, Including A Built In Dishwasher. Front And Back Yard. Coin Operated Laundry In Basement Laundry Room (id:61852)
Right At Home Realty
88 - 1100 Oxford Street
Oshawa, Ontario
Welcome to the stunning and scenic Lakeview Community in Oshawa! A well kept 3+1 bedroom condo townhouse in a quaint and quiet neighbourhood. Family and pet friendly complex with a spacious layout for a growing family and a extra bedroom for in-laws and guests! Enjoy your private fenced yard for entertaining and relaxation! The low maintenance fees makes it easy to live freely as it includes heat, hydro, water, building insurance, common elements and parking! Conveniently located close to amenities including grocery stores, schools, shopping, transit, and GO trains, all while being minutes away from the 401 and the Lake! A great opportunity for home ownership near the lake for first time home buyers, empty nesters and investors! (id:61852)
Royal LePage Terrequity Realty
535 Wansbrough Way
Shelburne, Ontario
Welcome To 535 Wansbrough Way, Shelburne With Gorgeous 4 Bed Detached House, 5 Washrooms With Double Car Garage in The Great Neighbourhood of Shelburne; Impressive Double Door Entry, Separate Living And Family Room, Modern Kitchen Central Island, Quartz Counters, Property Have 4 Car Parking On The Driveway. Convenient Location Close To All Amenities, Grocery, Restaurants, Entertainment. Must Look This Property. Show & Sell..!! (id:61852)
Homelife Maple Leaf Realty Ltd.
664 Scarlett Road
Toronto, Ontario
Solid detached 3-bedroom bungalow located in the highly sought-after area of Etobicoke. Lovingly maintained by the owner for nearly two decades. The rooms are generously sized, featuring hardwood and ceramic flooring throughout. Numerous updates have been made, including fresh paint, all new windows, and entrance doors. The property boasts a new water heater, air conditioning unit and a newly paved asphalt driveway that can accommodate six cars, along with a double car garage equipped with an extra cold room and workshop. Additionally, there is a two-bedroom basement apartment with a separate entrance, ideal for extended family. The fenced backyard provides ample privacy and space to enjoy a patio for entertaining, as well as a beautifully maintained garden. Convenient transportation options are available with TTC at the doorstep. Nearby amenities include parks, schools, churches, shopping, and easy access to Highway 401 and the airport. The new Eglinton Crosstown LRT is also coming to the area and is within walking distance of the home. Tenant must pay: Heat, Hydro, Water, Garbage Removal, Hot Water Heater and Air Conditioner Rental. Tenant will be responsible for snow removal and outside maintenance of the House. (id:61852)
Royal LePage Terrequity Realty
515 - 153 Beecroft Road
Toronto, Ontario
Welcome to A Luxurious Condo In The heart North York! Offering 1 Br + Den with Balcony and South View! Very spacious Den Can be a 2nd Bedroom, Laminate throughout. Located next to a Performing Art Centre! Offering Fantastic Amenities Such as 24-Hour Concierge, Indoor Pool, Gym, Walking Distance to Empress Shopping Centre, Mel Lastman Square, Library, Restaurants, And Subway Lane. (id:61852)
Royal LePage Terrequity Realty
405 - 2 Teagarden Court
Toronto, Ontario
FULLY- FURNISHED new Teagarden condos in the heart of Bayview Village. With 2Bdrm + Den CORNER UNIT, and breathtaking panoramic North Northeast and Northwest views, 1 Parking and 1 Locker. Bright unit with large wraparound Balcony and lots of windows, laminate flooring. Extremely convenient: Minutes walk to Subway, TTC, Bayview Village shopping, restaurants etc. (id:61852)
Cityscape Real Estate Ltd.
Lower - 1573 Horseshoe Crescent
London North, Ontario
Discover this stunning 1 Bedroom + Den/Office, 1-Bathroom Legal Basement Apartment in the highly sought-after North End, just minutes from AB Lucas Secondary School, Masonville Mall, and all major amenities. Step inside through your private side entrance and enjoy a bright, open-concept layout highlighted by pot lights, a modern kitchen with quartz countertops, and stainless steel appliances. The primary bedroom features a spacious walk-in closet, while the den offers flexibility - perfect for a home office or guest room. Enjoy the comfort of private laundry, a peaceful family-friendly neighbourhood, and the unbeatable convenience of being close to transit, parks, shops, and dining. The perfect space for professionals or couples seeking modern living with urban convenience. (id:61852)
RE/MAX Real Estate Centre Inc.
375 Silverbirch Boulevard
Hamilton, Ontario
Welcome to the Villages of Glancaster - everything you need on one floor! This beautiful and meticulously maintained bungalow is the perfect blend of comfort and convenience, with all your living needs on a single level. Upon entering, you'll immediately notice the bright and airy atmosphere, enhanced by elegant vaulted ceilings, abundant natural light, and bright pot lights throughout the living room. The cozy gas fireplace adds a warm and inviting touch, making it ideal for relaxing or entertaining. The lovely and spacious kitchen boasts granite countertops and a stylish backsplash. The dining area features sliding doors leading to the backyard, perfect for enjoying meals with a view. This home offers two generously sized bedrooms, including a primary suite with an ensuite, and both bathrooms are finished with granite vanity countertops. Additional conveniences include main-floor laundry, garage access from inside, and a basement with excellent storage. With numerous windows filling the home with natural light, this bungalow is bright, inviting, and ready to call home. Enjoy scenic walking paths for an active lifestyle and a vibrant Club House offering amenities like an indoor saltwater pool, gym, library, multiple tennis courts, billiard room, hair salon, and more! (id:61852)
Keller Williams Complete Realty
Office - 390 Second Avenue W
Norfolk, Ontario
12,000 SF of cost effective, furnished office space available. Option to divide space into smaller units, and flexible terms available. Board rooms, kitchenette/ lunch room, many offices. Parking for 100+ vehicles. Located approximately 20 mins from Highway 403. (id:61852)
RE/MAX Escarpment Realty Inc.
11 Great Oak Court
Brampton, Ontario
Nestled on a peaceful, family-friendly cul-de-sac, this beautifully maintained detached home offers exceptional space, versatility, and income potential in one of Brampton's most desirable neighborhoods. Originally a 4-bedroom design, the home has been thoughtfully converted into a spacious 3-bedroom layout, featuring an oversized primary suite with a sitting area, and walk-in closet. (Easily convertible back to 4 bedrooms if desired.) The main level offers bright living and dining areas, a modern kitchen, and a private fenced backyard perfect for family gatherings. The finished basement with separate side entrance includes a 1-bedroom suite complete with kitchen, living area, and bathroom - ideal for in-law setup or rental income opportunity. Huge Driveway can accommodate 6 Car. Steps to schools, parks, shopping, and transit, Minutes to Highway 410 & Bramalea City Centre. This House is Perfect for families or investors! Don't miss this rare opportunity - schedule your showing today!!!! Extra : Roof - 2023 , Electric Panel - Aug 2025, Tankless Water Heater (Owned) - 2023. A/C -2023, HVAC - 2018, Range & Fridge - 2024, Dishwasher - 2023 , Laundry Appliances - Aug 2025 (id:61852)
Save Max Pioneer Realty
5b Pine Avenue N
Mississauga, Ontario
Experience modern luxury and exceptional craftsmanship in this beautifully designed semi-detached home offering over 2,900 sq. ft. of finished living space available for lease in the heart of Port Credit! Step inside and be captivated by gleaming hardwood floors, high-end finishes, and a thoughtfully designed layout perfect for family living and entertaining. The main level features a state of the art kitchen with quartz countertops, sleek cabinetry, and premium appliances, opening to spacious living and dining areas filled with natural light. Upstairs, enjoy three generous bedrooms including a stunning primary suite designed for comfort and relaxation. Every level of this home showcases premium materials and meticulous craftsmanship that display quality and style. The fully finished legal basement apartment/in-law suite with separate side entrance offers a modern kitchen, full bath, bedroom, and living area making it ideal for extended family, guests, or a private home office setup. Located in desirable Port Credit, just steps to Lake Ontario, waterfront trails, parks, top-rated schools, public transit, boutique shops, and incredible dining. This exceptional home offers the perfect combination of luxury, function, and convenience. Don't miss this rare opportunity to lease a truly one of a kind property in one of Mississauga's most sought after communities! (id:61852)
Century 21 Royaltors Realty Inc.
46 James Walker Avenue
Caledon, Ontario
Brand New 2 bedroom 1 bathroom legal basement apartment with direct separate entrance from the front of the house and large window in the room, good size kitchen,Open Concept kitchen ,living and dinning.Seperate laundry. One parking on the Driveway. Bus Service Nearby. Available from Nov 1 . Tenant to pay 30% utilities. (id:61852)
Save Max 365 Realty
57 High Vista Drive
Oro-Medonte, Ontario
Explore the epitome of built-in fun at 57 High Vista in the heart of Horseshoe Valley. This inviting end unit townhome boasts over 2300 square feet of beautifully finished living space, featuring three well-appointed bedrooms and three bathrooms, designed to comfortably accommodate and entertain both family and friends. The home is laid out with an open-plan concept, maximizing both space and light. It includes a spacious great room with soaring vaulted ceilings and easy access to a rear deck. From here, enjoy stunning views of the nearby ski slopes at Heights Ski and Country Club, adding a picturesque backdrop to your living experience. Perfect for outdoor enthusiasts, this home offers unparalleled access to a range of recreational activities. Whether you enjoy biking, hiking, golfing, downhill skiing, or Nordic skiing, the necessary trails and facilities are just steps from your doorstep. Additionally, the new clubhouse at the Heights adds a luxurious touch to the neighborhood, providing a central gathering space for community events and family outings. The home's location is not only ideal for leisure but also practical for families planning to stay long-term. A new elementary school and community center are under construction approximately 1.5 kilometers away. Whether you're looking for a cherished family getaway or a permanent residence to raise a family, 57 High Vista offers convenience and community in a beautiful neighborhood setting. Enjoy the benefits of a lifestyle where everything you need is built right in. (id:61852)
RE/MAX Hallmark Chay Realty
1107 - 11 Charlotte Street
Toronto, Ontario
Step into this bright and spacious 3-bedroom, 2-bathroom corner suite perfectly situated in the heart of King West. Offering almost 1,000 sq. ft. of interior space plus a 260 sq. ft. balcony with a gas BBQ hookup, this home blends modern design with everyday comfort.The open-concept layout is filled with natural light from floor-to-ceiling windows, featuring 9-foot ceilings and engineered hardwood floors throughout. The sleek kitchen is designed for both function and style, complete with quartz countertops, a gas cooktop, built-in oven, integrated fridge, and dishwasher.The primary bedroom includes a walk-in closet and a spa-like ensuite bathroom. Two additional bedrooms provide flexibility for a guest room, office, or nursery.Enjoy access to top-tier building amenities, including a rooftop pool and lounge, a fully equipped fitness centre, and 24-hour concierge service.Located just steps from the P.A.T.H., public transit, trendy restaurants, and all the energy of King West, this suite offers the perfect balance of luxury and convenience. (id:61852)
Kingsway Real Estate
233 Borden Street
Toronto, Ontario
Amazing Investment Opportunity In The Heart Of The Annex! Detached Legal Triplex Featuring 3 Spacious & bright Self-Contained Units With Separate Entrances, 12 Bedrooms, 6 Bathrooms & 3 Kitchens. High Ceilings And A Large Backyard with walk-out basement. $$$ Spent On Renovations Over The Years. Fully Tenanted With Reliable Occupants, Generating Strong Rental Income Of Over $15,000/Month. Shared Coin Laundry Provides Additional Income, The Private Driveway And Detached Garage Offer Extra Value With Parking Rental Income. Low Maintenance Costs. Potential Lot Severance & Laneway Garden Suite Option. Steps To UofT, Subway, TTC, Shops & Restaurants. This Exceptional Property Is Perfect For Investors Seeking Solid Income In A Prime Location. Photos Were Taken When The Property Was Previously Staged (id:61852)
Century 21 Leading Edge Realty Inc.
5583 3rd Line Road
Erin, Ontario
Welcome to 5583 Third Line - a stunning custom-built country estate where craftsmanship, modern luxury, and efficiency meet. Built in 2021, this exceptional bungaloft residence was built with insulated concrete form (ICF) construction for superior energy efficiency, durability, and comfort - a true standout in today's market. The thoughtfully designed main level showcases an open-concept layout with soaring ceilings, wide-plank flooring, and abundant natural light. The gourmet kitchen features premium cabinetry, quartz countertops, a large island, and seamless flow to the dining and great room - ideal for entertaining or quiet family evenings. The main-floor primary suite offers a spa-inspired ensuite and walk-in closet, providing a luxurious retreat with views of the surrounding countryside. Upstairs, a private second-level suite includes a spacious bedroom, den, and full ensuite - perfect for guests or extended family. The fully finished lower level expands the living space with a 2-bedroom, 2-bathroom in-law suite complete with its own kitchen, living area, and walkout to the backyard. Additional lower-level highlights include a home theatre, exercise room, and ample storage. For the hobbyist or business owner, this property delivers unparalleled versatility: an attached 4-car garage with 16-foot ceilings plus a 40' x 65' detached shop, also constructed with ICF, featuring a loft for added workspace or storage. Set on a private, scenic lot in the rolling hills of Erin, this property combines rural tranquility with sophisticated living - just minutes from town amenities and an easy commute to the GTA, Guelph, and Georgetown. Built to the highest standards and designed for modern multi-generational living, 5583 Third Line is more than a home - it's a lifestyle statement. (id:61852)
Century 21 Miller Real Estate Ltd.
203 - 11 Woodman Drive
Hamilton, Ontario
Discover elevated condo living in this fabulous 1 bedroom/ 1 bathroom residence perfectly situated in one of Hamilton's most sought-after mature neighborhoods. Surrounded by towering trees and lush greenery, this home offers a serene retreat with all the conveniences of city living just moments away. The elegant, open-concept layout flows seamlessly to a stunning full-length terrace that extends from one end of the condo to the other - a private outdoor sanctuary overlooking a peaceful garden dotted with apple trees. Enjoy effortless living with your locker located on the same floor, plus an unbeatable location close to Eastgate Square, Dover Park, Sir Wilfrid Laurier Recreation Centre, and the Hamilton GO Station. Shops, restaurants, schools, and the highway are all just minutes away - and yes, even HomeSense is within easy reach for all your stylish touches. Whether you're starting out, simplifying, or simply seeking comfort and sophistication in a prime location, this exceptional condo delivers the perfect balance of lifestyle and peace and serenity. (id:61852)
Century 21 Millennium Inc.
