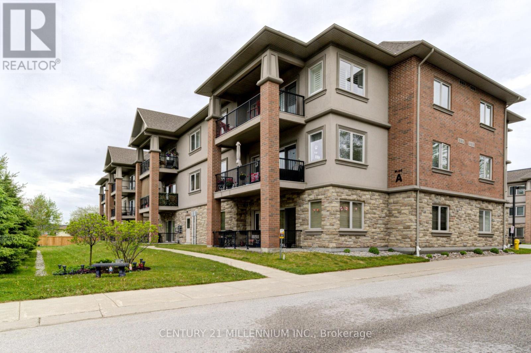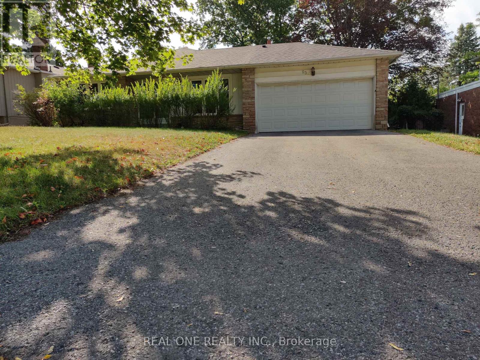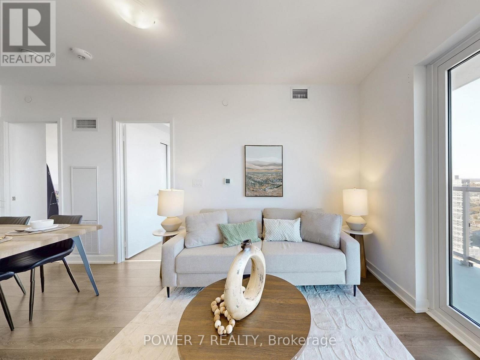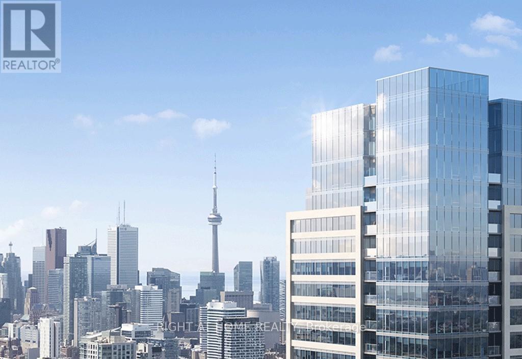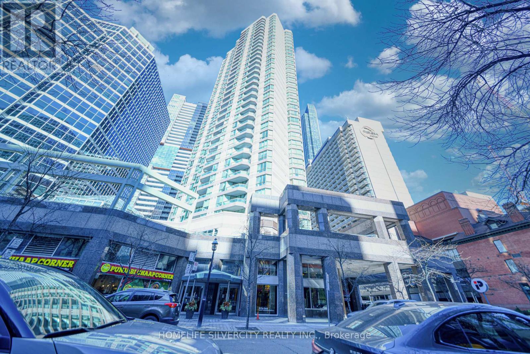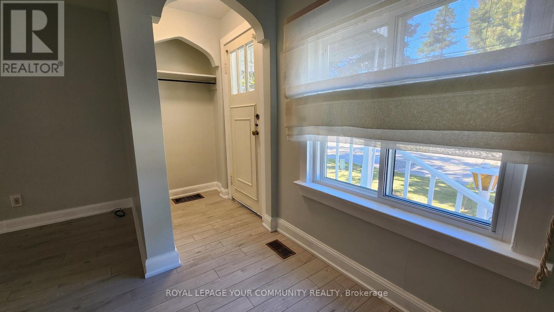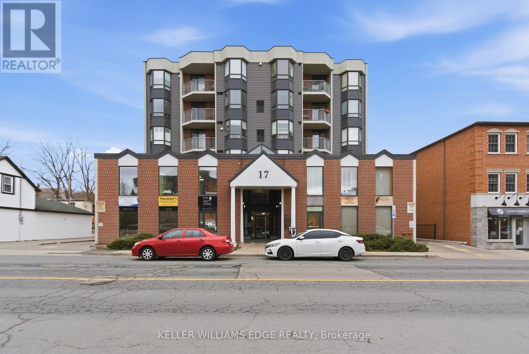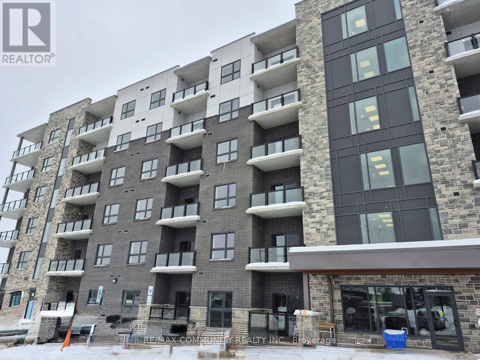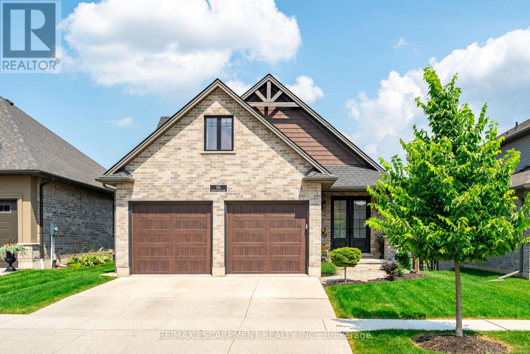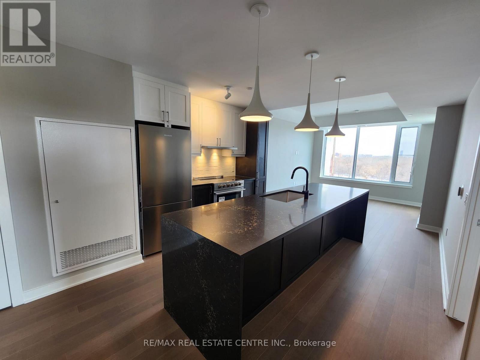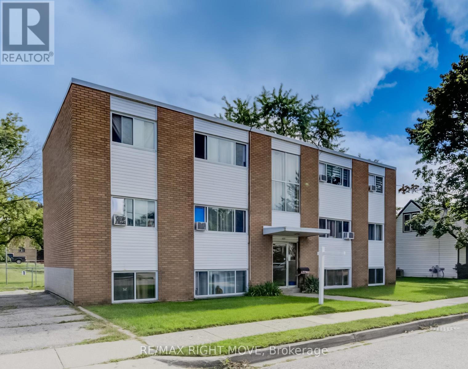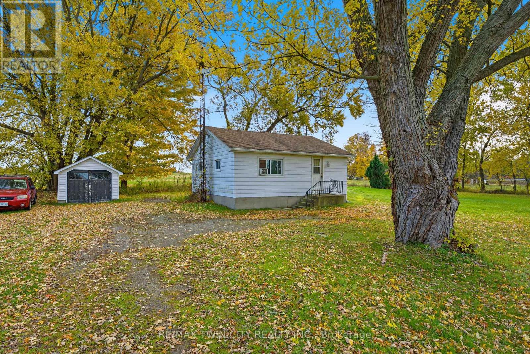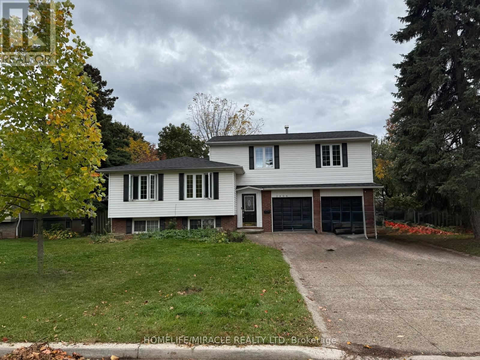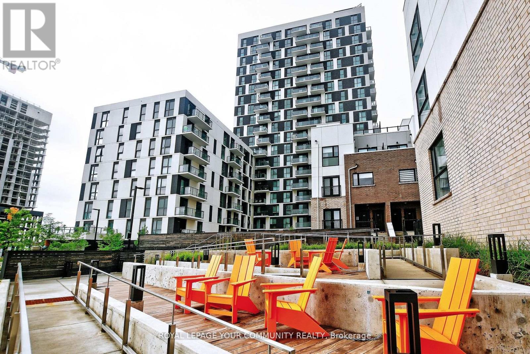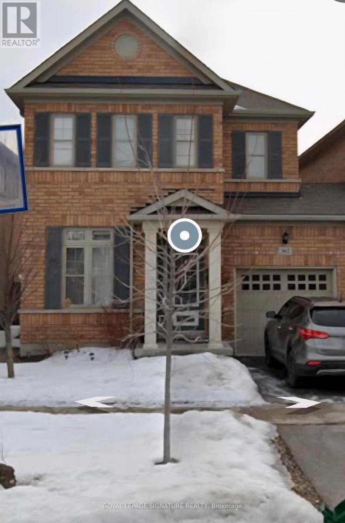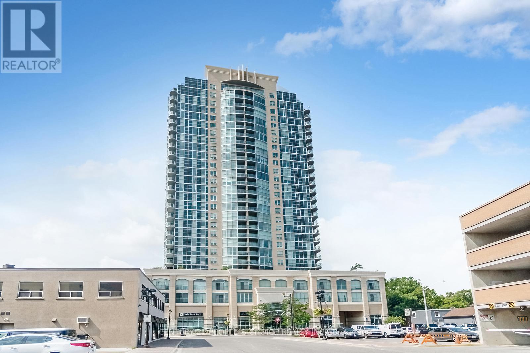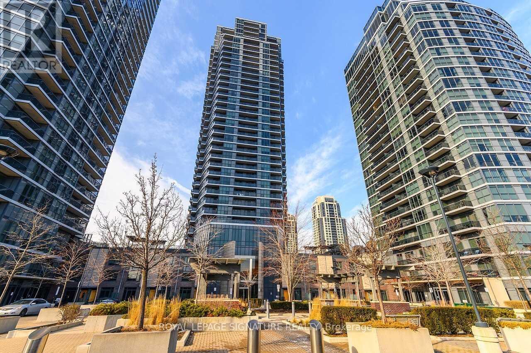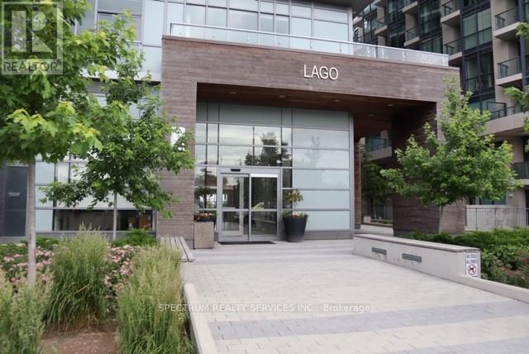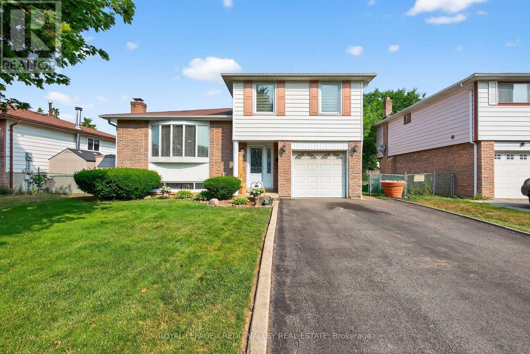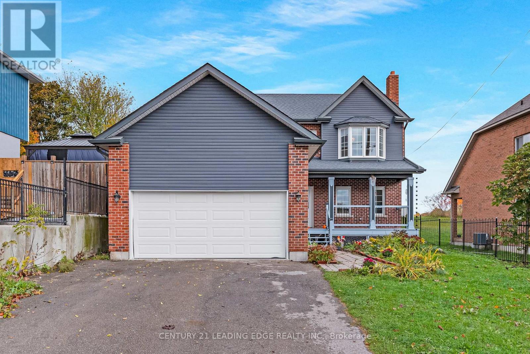208 - 19a Yonge Street N
Springwater, Ontario
Wonderful adult lifestyle community in beautiful Elmvale. This is a very spacious unit (1138sqft as per MPAC) with a huge primary bedroom, featuring a walk-in closet and ensuite bath withhandicap access. On the other side of the unit, a second bedroom or office, etc. Also on thatother side, is a guest bathroom and large laundry/utility room. Great size balcony to enjoy theoutdoors. This property includes a covered parking spot and storage locker. Do not miss out! (id:61852)
Century 21 Millennium Inc.
17 Bedford Estates Crescent
Barrie, Ontario
Welcome to 17 Bedford Estates Crescent, Barrie! This beautiful 3 bedroom, 3 bathroom home offers the perfect blend of comfort and convenience in one of Barrie's most sought-after communities! Featuring a bright and functional layout, modern finishes, and a walk-out basement, this home is ideal for families, professionals, or anyone looking to enjoy a vibrant lifestyle close to Lake Simcoe. The Whole House Has Freshly Painted And Brand New flooring throughout. The Open Concept Kitchen and Living Area Features South View With All Day Sun Lights. Bonus Office on Main Floor Ideal for work-from-home setups. Three generously sized bedrooms includes a primary suite with its own ensuite bath and walk-in closet. An upper level laundry room, Garage Entry from Inside House, adding to everyday efficiency. A Walk-Out basement with Fully fenced backyard provides additional relaxing space or storage, giving you room to grow. All just minutes from wilkin's beaches, parks, schools, everyday amenities, and the Barrie South GO Station for easy commuting. A Must See! (id:61852)
Bay Street Integrity Realty Inc.
Upper - 93 Southdale Drive
Markham, Ontario
Wonderful Location!! Steps to Top school, shopping mall, supermarket !Lovely Family Home, Hardwood Flrs, updated washroom, Beautiful quiet area but super convenient, highway and bus station,Restaurants, Parks , everything nearby . (id:61852)
Real One Realty Inc.
3605 - 2033 Kennedy Road
Toronto, Ontario
Welcome to 2033 Kennedy Rd #3605 a stylish 2-bedroom, 2-bath corner unit with breathtaking unobstructed North-East views! This bright, open 733 sq ft residence features a large corner balcony, allowing you to soak in stunning vistas from both the living room and the spacious master bedroom, each with direct walkouts.Enjoy a contemporary open-concept kitchen with sleek designer finishes and a functional layout perfect for entertaining. The master suite offers a large closet, a luxurious 4-piece ensuite, and access to balcony. The second bedroom boasts floor-to-ceiling bay windows, and large closet. Second 3Pcs bathroom with glass shower.Building amenities include a fully equipped gym, concierge service, ample visitor parking, party room, kids playgroup area, outdoor terrace with BBQ facilities and much more. Located near Agincourt Mall, Walmart, restaurants, and offering easy access to Hwy 401 and 404, this home provides the best in comfort and urban convenience. One parking and One locker included. (id:61852)
Power 7 Realty
205 - 100 Cowdray Court
Toronto, Ontario
Bright South-West corner suite in a clean and well maintained professional building. Move in ready with a kitchenette. Convenient location with ample surface parking, easy access to Hwy 401 & public transit. (id:61852)
Hc Realty Group Inc.
1105 - 75 Dalhousie Street
Toronto, Ontario
Largest 2 bedroom plus den layout in the building , featuring an open-concept design with distinct dining and living areas. The den can be used as the third bedroom. It comfortably fits a double bed and has private closet space. This renovated, turnkey corner unit offers over 900 sq ft in a prime downtown Toronto location, just steps from TMU, U of T, and the Toronto Eaton Centre. The spacious floor plan is ideal for entertaining and everyday living, with a renovated kitchen featuring quartz countertops, stainless steel appliances, and ample cabinet storage. The upgraded 4-piece bathroom includes a quartz countertop and a modern finish. Floor-to-ceiling windows and a Juliette balcony bring in abundant natural light. Throughout the unit, you'll find generous closet space, a pantry,and well-planned storage. All-inclusive maintenance fees cover AC, heat, hydro, and water, offering exceptional value. One parking spot is included, a rare bonus in this central location. (id:61852)
Royal LePage Signature Realty
5103 - 603 Sherbourne Street
Toronto, Ontario
*This Is An Assignment Sale!" Luxury Brand New 1 Bedroom Top 51st Floor unobstructed "LAKE VIEWS" at Burke Condo 574 sq.feet with south-West facing. Features include a 5-star kitchen with countertops, integrated appliances, ensuite laundry. Enjoy resort-style amenities: rooftop pool with BBQ area, gym, sauna, entertainment lounge, and more. Steps to Castle Frank & Sherbourne subway stations, with quick access to the DVP. Minutes from Yorkvilles shops, top restaurants, and downtown Toronto (id:61852)
Right At Home Realty
#2900 - 38 Elm Street
Toronto, Ontario
Look No Further! Luxurious Minto condos. Located in the Heart of Downtown core. Eaton Centre, Dundas Square , Restaurants, Sick Kids Hospital, Min to Subway, Universities. Perfect for Investment and End user, Spacious Living and Dining w/large Window. Master with Ensuite and walk -in closet. Newly Installed Floor and Fresh Paint. First Class Amenities With indoor Pool, Gym, Kids Play Area , 24 Hrs security. (id:61852)
Homelife Silvercity Realty Inc.
207 Olive Avenue
Toronto, Ontario
Recently updated Raised Bungalow with updated kitchen and new windows. Tandem parking at the side of the property. (id:61852)
RE/MAX Your Community Realty
104 - 38 Joe Shuster Way
Toronto, Ontario
Think You Can't Afford Downtown Living? Think Again! * Downtown Toronto City Living Under $450,000 With A Parking Spot And Locker? Yes, You Read That Right! * This Spacious 1-Bedroom Sits At The Intersection Of King Wests Chic Nightlife, Queen Wests Eclectic Style, And Liberty Village's Warm, Community Vibe * Inside, The Airy, Open-Concept Layout Features A Sleek Modern Kitchen With Granite Countertops, Stainless Steel Appliances, Under-Cabinet Lighting, And A Dining/Living Space Designed For Effortless Entertaining- Or Skip The Cooking With Hundreds Of Foodie Hotspots Just Steps Away * The Sun-Filled Primary Bedroom Boasts A Full Wall Of Closet Space And A Large Window Overlooking Your Private Terrace, Big Enough For A Full Patio Set + Dining Chairs * Bonus: As A Main-Floor Corner Unit With Only One Neighbour, You'll Enjoy Unmatched Privacy, No Long Elevator Waits, And Zero Stairs To Climb * The Bridge Condos Offer City Living With A Neighbourhood Feel * Walk To Large Parks, Trendy Cafés, And BMO Field, Or Hop On Transit For Quick Access Anywhere In The City * This Well-Managed Building (Under 15 Years Old) Makes The Perfect Backdrop For Your Morning Coffee, Evening Wine, And Everything In Between * At 585 Sq Ft, This Lovingly Maintained Home Blends Style, Comfort, And Unbeatable Value- Especially Under $450K!! It Won't Be A Buyers Market Forever * Get In Now And Start Building Your Equity Here For Your Future! (id:61852)
Royal Heritage Realty Ltd.
205 - 17 King Street E
Hamilton, Ontario
Have a look at this bright and spacious office in the heart of Dundas. This unit is situated in a clean and well managed building with great access. The public elevator takes you directly to this second floor unit. Other commercial tenants in this building include physician's and lawyer's offices. Don't miss out on this opportunity to own your space and pay less than rent! (id:61852)
Keller Williams Edge Realty
207 - 1000 Lackner Place
Kitchener, Ontario
Welcome to Westvale at Lackner Ridge, where contemporary elegance meets the charm of one of Kitchener's most desirable neighbourhoods. This brand-new 1-bedroom condo offers a bright, open-concept layout that seamlessly connects the modern kitchen to the spacious living area, perfect for both relaxation and entertaining. The upgraded kitchen features quartz countertops, a sleek ceramic backsplash, and stainless steel appliances, providing both style and functionality. With 9 ft ceilings, the unit feels airy and expansive, filled with natural light that enhances its warm and inviting ambiance. Located just minutes from the Grand River, scenic hiking trails, and a variety of shopping, dining, and entertainment options, this home offers the ideal blend of comfort and convenience. Don't miss this opportunity to own a stunning new condo in a highly sought-after community. Schedule your private viewing today! (id:61852)
RE/MAX Community Realty Inc.
16 Whiting Drive
Brant, Ontario
Discover this exquisite walk-out bungaloft, a stunning home nestled backing onto a peaceful park. Featuring 3 spacious bedrooms and 4 luxurious bathrooms, this property combines elegance and comfort. The main living area boasts luxurious finishes, a cozy fireplace in the main living area with a walk-out to deck, and engineered flooring throughout the main floor and loft. The chef's kitchen is a culinary delight, highlighted by a large island perfect for gatherings. This exceptional residence offers a seamless blend of modern design and serene outdoor views, making it a perfect place to call home. (id:61852)
RE/MAX Escarpment Realty Inc.
608 - 360 Deschatelets Avenue
Ottawa, Ontario
Welcome to The Spencer , ideally located between the Rideau River and Rideau Canal. This community offers landscaped grounds, walking paths, and direct access to outdoor activities including cycling and riverfront recreation. This 920 sq. ft. 2-bedroom unit features an open-concept living and dining area, a modern kitchen, and a large private balcony-an excellent space for relaxing or entertaining. Quality craftsmanship throughout with contemporary finishes, Hardwood and Ceramic tile Flooring. The Building provides outstanding amenities including a Fitness Studio, Guest Suite, Bike Storage, and a Rooftop Lounge equipped with gas fireplaces, lounge seating, a prep kitchen, and exceptional views of the Rideau River. Located minutes from downtown, this vibrant community offers easy access to arts, culture, dining, shopping, and entertainment. (id:61852)
RE/MAX Real Estate Centre Inc.
125 Schlueter Street
Cambridge, Ontario
Exceptional opportunity to own a well-maintained 6-plex with strong, reliable tenants. Nestled on a quiet residential street, this solid brick multi-residential property offers both stability and future growth potential. Conveniently located near downtown Preston, Riverside Park, Hespeler Road, the TMMC plant, Hwy 8, and Hwy 401, residents enjoy easy access to all amenities while benefiting from a peaceful neighborhood setting. With the proposed LRT expansion along Eagle Street, this property is positioned in a prime corridor for long-term value appreciation. Recent updates, excellent ongoing maintenance, and a roster of happy tenants make this a true turn-key investment. Whether you're expanding your portfolio or seeking a secure income property, this 6-plex combines location, quality, and future potential in one outstanding package. (id:61852)
RE/MAX Right Move
2094 Cockshutt Road
Norfolk, Ontario
Welcome to 2094 Cockshutt Road- your step into home ownership or investing! Situated on a beautiful half-acre lot that backs onto open fields, this property offers the perfect combination of peace, privacy, and potential. This 1 bed, 1 bath home presents a great opportunity to own a slice of country living with the potential to expand! Immediate possession is available- experience the freedom of country living, the convenience of nearby amenities, and the opportunity this property provides. (id:61852)
RE/MAX Twin City Realty Inc.
2406 Ventura Drive
Oakville, Ontario
Bright & spacious 2-bedroom, 1-bathroom basement apartment in highly desirable Southwest Oakville! Enjoy an open-concept living area filled with natural sunlight-perfect for relaxing or entertaining. Large windows throughout provide a bright, cheerful atmosphere year-round. Includes convenient in-suite laundry and two generous bedrooms offering comfort and functionality. Unbeatable location! Just a 5-minute drive to Bronte Waterfront Park for lakeside trails, beaches, and outdoor activities. Close to Bronte GO Station with express trains to Toronto in approx. 30 minutes, and Oakville GO Station for additional transit access. Minutes to Oakville Place Mall for shopping, dining, and entertainment. Nearby grocery options include Metro, Longo's, and Farm Boy. Top-rated schools such as Eastview Public School and St. Dominic Catholic Elementary are close by. Enjoy walking distance to downtown Oakville's fine dining, boutique shopping, and Bronte Harbour. Easy access to QEW and major highways for convenient commuting. Steps to Q.E. Park Community Centre, local parks, and recreation facilities. Nestled on a quiet, family-friendly street in an established, tree-lined neighborhood-offering the perfect blend of comfort, style, and location! (id:61852)
Homelife/miracle Realty Ltd
1801 - 335 Wheat Boom Drive
Oakville, Ontario
NEW modern One-Bedroom + Den (can be used as second bedroom) in Upscale Oak Village. Balcony is 45+ sq ft Abundance of Natural Sunlight in Minto's Masterplan Community "Oak Village". Features 9ft Ceilings and High Quality Laminate Flooring throughout. Kitchen Features S.S. Appliances, Quartz Counters, island with storage. In-Suite Laundry. Amenities Included; Gym, Party Room, Rooftop Patio and Visitors Parking. Underground Parking Spot included and Locker. Includes Bell Hi-Speed Fibe Internet Walking distance to Longos, LCBO, Walmart - minutes to Malls, Shopping, Schools, and Restaurants. This Community is the where you want to be, so much offered. (id:61852)
RE/MAX Your Community Realty
Bsmt - 362 Landsborough Avenue
Milton, Ontario
Welcome to this contemporary and fully legal 3-bedroom basement apartment nestled in the highly desirable Scott neighbourhood of Milton. Designed for comfort and style, this brand-new unit offers everything you need for convenient and independent living. Step into a luminous space filled with natural light, thanks to large above-grade windows that brighten every room. The open-plan living area features sleek laminate flooring, creating a warm yet modern vibe throughout the apartment. You' 11 appreciate the thoughtful layout: three well-proportioned bedrooms, a cozy living room, and the added convenience of private laundry. The separate entrance ensures your independence, while maintaining a sense of privacy and security. Location is key-and this home delivers. It's situated in a family-friendly area with access to Milton's top schools, including Milton District High School and St. Francis Xavier Catholic Secondary School, making it an ideal choice for families. The Scott neighbourhood is known for its green, welcoming streets and tight-knit community. Brilliantly built and efficiently designed, this basement apartment offers a rare chance to enjoy brand-new construction in a prime location. Don't miss out-this is an opportunity to live in style and comfort with the perks of a legal, standalone basement unit in one of Milton's most sought-after areas. Schedule a showing today and experience the perfect balance of convenience, brightness, and community in Scott. (id:61852)
Royal LePage Signature Realty
1512 - 9 George Street
Brampton, Ontario
Fully Upgraded spend about $ 50,000.00 , Big Unit 2+1 bedroom, 2-bath condo in the heat of Downtown Brampton ,offers floor-to-ceiling windows that fill the home with natural light and showcase stunning sunset views from your private balcony. The open living and dining areas are perfect for family time, while the renovated Ceramic tile flooring all over and upgraded lighting create a bright, modern feel. Wainscoting ,spotless like new,The stylish kitchen features , Backsplash, marble counters, stainless steel appliances, plenty of cabinetry, and a breakfast bar that makes meals and entertaining easy. Both washrooms have been beautifully updated with fresh finishes, giving the whole home a polished look. Added conveniences include ensuite laundry, underground parking, and a Big storage locker. Families will love being steps from Go Station, schools, parks, the Rose Theatre, and Garden Square events, plus nearby shops, markets, and transit options. With 24/7 concierge and security, this condo is the perfect place to enjoy comfort, community, and family living. (id:61852)
Century 21 People's Choice Realty Inc.
2405 - 5 Valhalla Inn Road
Toronto, Ontario
Stunning 1 Bedroom + Den with South Exposure.This bright and stylish suite offers 9-foot ceilings, modern laminate flooring, and convenient in-suite laundry. The open-concept kitchen features granite countertops, a breakfast bar which is great for entertaining, stainless steel appliances, and plenty of cabinetry. The sun-filled living area provides a walk-out to a private south-facing balcony, perfect for taking in panoramic views of Downtown Toronto, including the iconic CN Tower. The spacious primary bedroom includes a floor-to-ceiling window and a walk-in closet.Residents enjoy an impressive selection of resort-style amenities, including an indoor pool,sauna, fitness centre, yoga studio, guest suite, movie theatre, outdoor BBQ area, pet park, anda party/game room.The building offers 24-hour concierge service, secure parking (one spot included), and an unbeatable location close to Hwy 427, QEW, TTC, Kipling GO Station, shopping, dining,entertainment, top-rated schools, parks, Trillium Hospital and more. (id:61852)
Royal LePage Signature Realty
4802 - 56 Annie Craig Drive
Toronto, Ontario
Experience exceptional waterfront living in this stunning 1,400 sq. ft. corner suite on the47th floor at Lago. This rare offering features a wrap-around balcony with unobstructed Lake Ontario and CN Tower views through floor-to-ceiling windows that fill the home with natural light. Inside, you'll find an impeccably designed 2+1 bedroom, 2-bathroom layout with a highly efficient floorplan and multiple walkouts to the terrace-ideal for those who love seamless indoor-outdoor living. The generous den, complete with a window and door, is a perfect third bedroom option or private office. The open-concept living area is centered around a stylish modern kitchen featuring premium built-in appliances, sleek cabinetry, and a large island, making it a chef's delight and an entertainer's dream. The primary bedroom offers a peaceful retreat with its own balcony access, a spacious closet, and a beautifully appointed ensuite. Residents enjoy access to world-class amenities, including an indoor pool, hot tub, sauna, fully equipped gym, theatre room, party room, BBQ terrace, guest suites, dog wash station, 24-hr concierge, and visitor parking. Located steps from scenic parks, lakeside trails, transit, dining, and just minutes to the Gardiner and Mimico GO Station, this suite offers the lifestyle you've been dreaming of. (id:61852)
Spectrum Realty Services Inc.
60 Gondola Crescent
Brampton, Ontario
Welcome to 60 Gondola Crescent - A Stylish Side-Split found on a fabulous crescent in Prime Northgate area of Brampton. This beautifully maintained 4 bedroom, 2-bathroom detached home offers comfort, space, and functionality in one of Brampton's most sought-after family neighborhoods. With over 1,400 sq. ft. of living space, this home boasts: Upgraded flooring including engineered hardwood and vinyl. Spacious living/dining area with walk-out to deck - perfect for entertaining. A finished basement complete with recreation room featuring a cozy fireplace, wet bar, and large above-grade windows. Oversized 56 ft x 114 ft lot with mature trees and private backyard located on a quiet crescent, you're just minutes from schools, parks, shopping centres, and major highways - ideal for growing families and commuters alike. Very clean and shows very well. Don't miss your chance to own this gem in the heart of Brampton's Northgate Community! (id:61852)
Royal LePage Credit Valley Real Estate
34 Mitchell Avenue
Whitchurch-Stouffville, Ontario
Don't miss this lovely 3 bedroom brick home in Musselman's Lake Community! Built in 2020, this home rests on a Premium size lot, over 200' deep, on a quiet, mature street just a short walk to the Lake! 2 car garage with ample driveway parking. Main floor laundry room with additional side entrance, maple cabinetry in large eat-in kitchen with granite counters and a convenient walk-out to the backyard. 3 spacious bedrooms with a window seat in the Primary bedroom which overlooks the front yard - complete with a 4 pc ensuite. A full basement ready for your own custom finishing touches! This house is a must see! (id:61852)
Century 21 Leading Edge Realty Inc.
