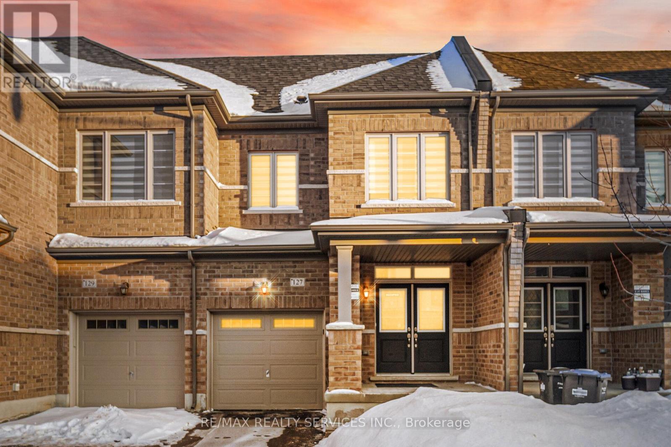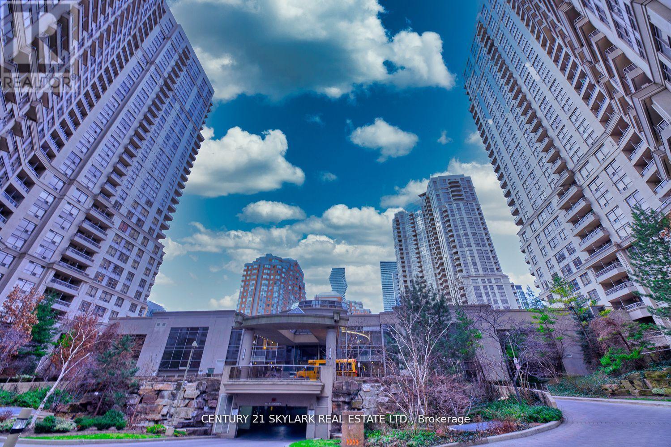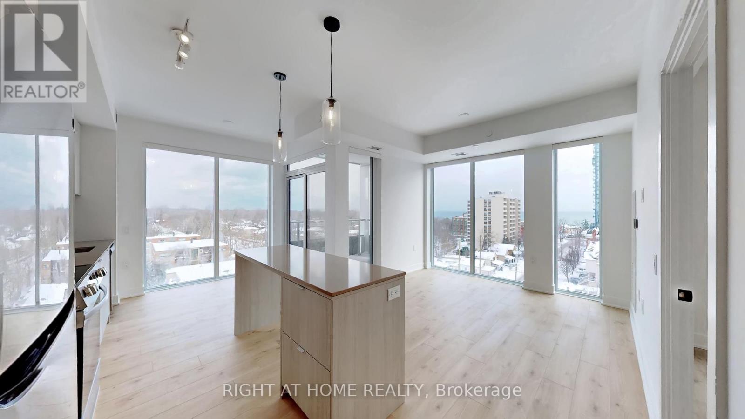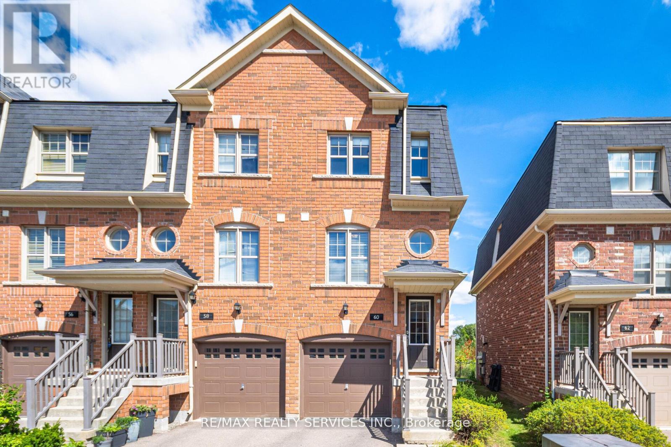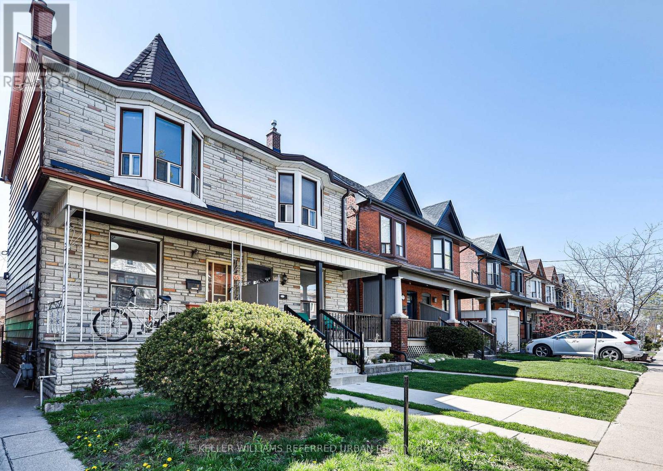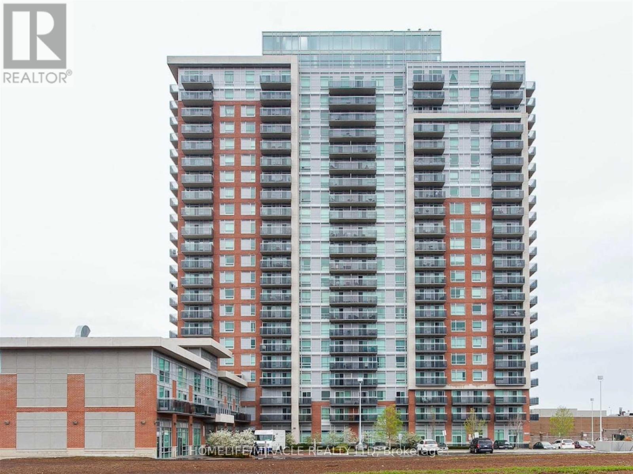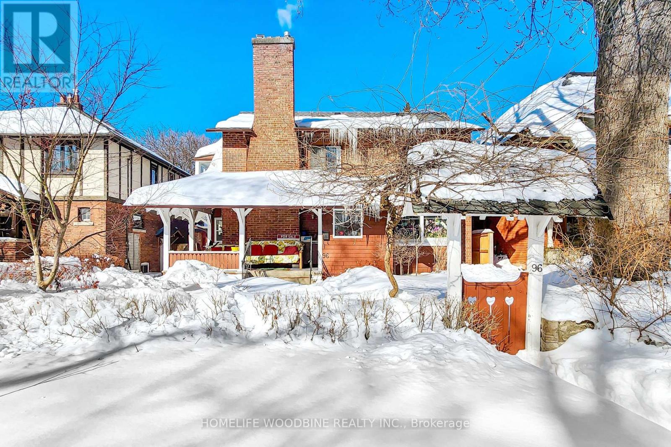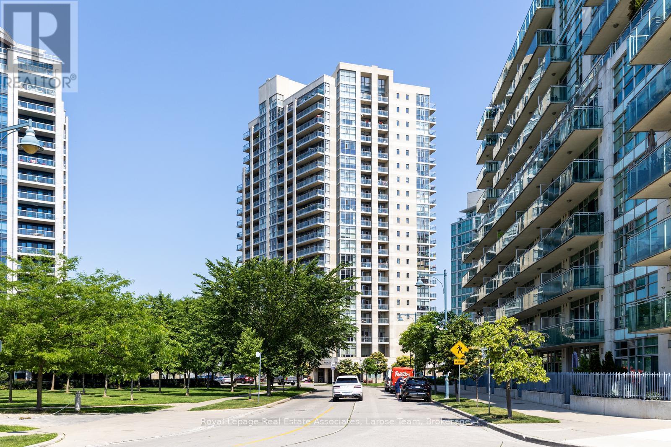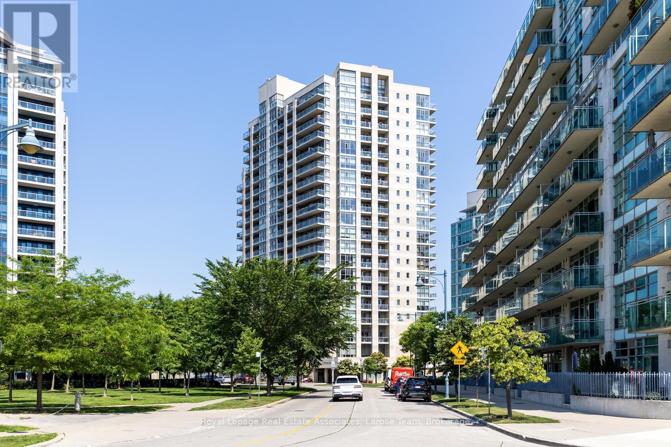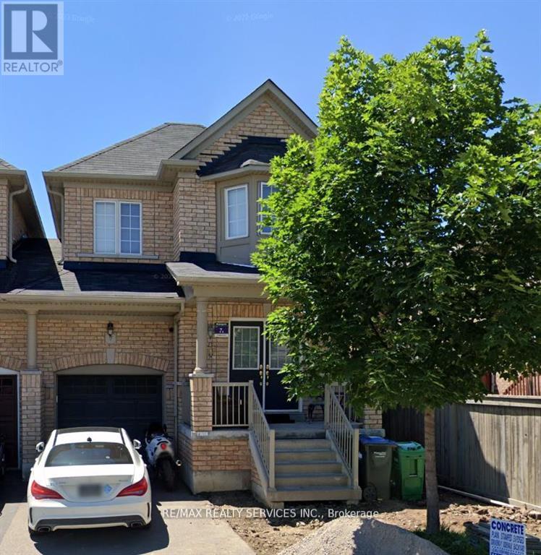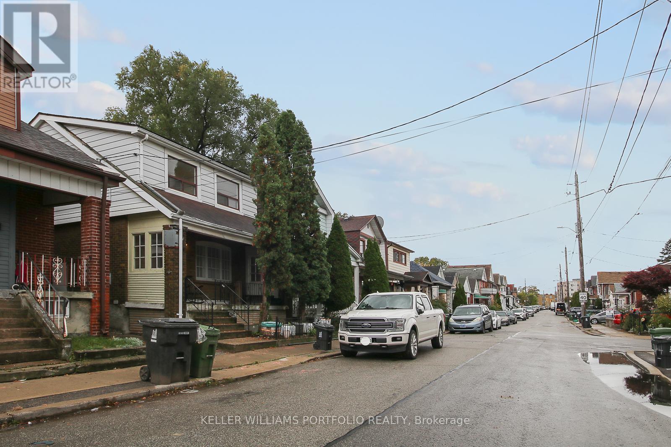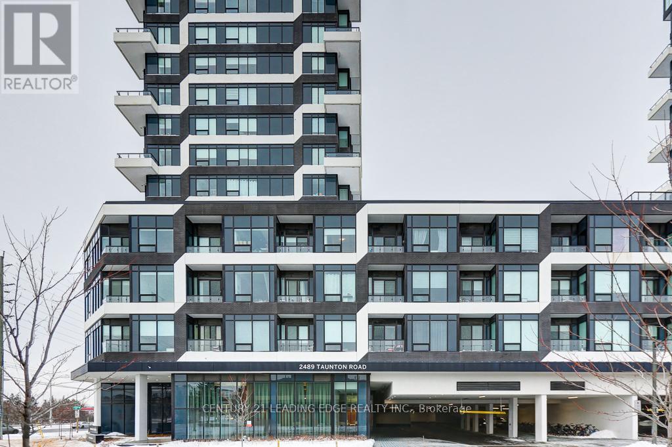127 Adventura Road
Brampton, Ontario
Truly a showstopper! Stunning 3-bedroom, 3-bathroom freehold townhouse located on a quiet street. Built in 2021, featuring no sidewalk and a double-door entry. Enjoy a family-size upgraded kitchen with quartz countertops, stainless steel appliances, and a large breakfast area. Beautifully designed open-concept layout with a spacious great room, high ceilings, and pot lights on the main floor. The primary bedroom offers a private ensuite and walk-in closet. All bedrooms are generously sized. Steps to all amenities and Mt. Pleasant GO Station. Must be seen to be appreciated! (id:61852)
RE/MAX Realty Services Inc.
2311 - 3880 Duke Of York Boulevard
Mississauga, Ontario
UNOBSTRUCTED SOUTH LAKE VIEW AND CITY VIEW FROM EVERY ROOM, BIG AFFORDAABLE SPACIOUS CONDO WITHWRAP AROUND WINDOWS. PRESTIGIOUS TRIDEL OVATION WITH 30000 SQFT OF FACILITIES/AMENITIES.CONVENIENTLY LOCATED ACROSS THE MULTI MILLION DOLLOR CELEBRATION SQUARE, CITY HALL, SQUARE ONE.CLOSE TO HWY AMENITIES INCLUDING BOWLING ALLY, FITNESS CENTER,POOL, HOT TUB, BBQ AREA. TWO PARTIESROOMS, GUESTS SUITES, BILLIARDS (id:61852)
Century 21 Skylark Real Estate Ltd.
705 - 2088 James Street
Burlington, Ontario
Welcome to Martha James, Mattamy Homes' newest building in the downtown core of South Burlington. This brand new, never-lived-in 2+1 bedroom, 2-bathroom condo offers 1,025 sq ft of modern, thoughtfully designed living space. The bright suite features quartz countertops throughout and a stylish kitchen with island and ceiling-mounted lighting. Automatic blinds throughout enhance everyday comfort, while large windows provide abundant natural light. The primary bedroom includes mirror closet doors and an upgraded ensuite with custom glass in the stand-up shower. Additional highlights include electric vehicle charging, one underground parking space, and a locker conveniently located directly behind the parking spot. Enjoy an unbeatable location with walkable access to restaurants, Pearle Spa, and everyday amenities, plus quick access to major highways. Just minutes from Burlington's one-of-a-kind lakeshore, waterfront trails, and vibrant downtown attractions, this home combines modern design and urban convenience in a prime location. (id:61852)
Right At Home Realty
60 Soldier Street
Brampton, Ontario
Spacious Modern Townhouse in Desirable Mount Pleasant Village. Welcome to the largest unit in the community, a beautifully designed 2-bedroom townhouse located in the heart of the highly sought-after Mount Pleasant Village. This bright and modern home offers a functional and stylish layout. A sun-filled living room perfect for relaxing or entertaining. A well-appointed kitchen with an eat-in area, ideal for enjoying meals together. Versatile ground-floor family room that can double as a home office, with a walk-out to a private backyard backing onto a tranquil ravine. A primary bedroom with stunning ravine views. A spacious second bedroom and convenient third-floor laundry. An attached 1-car garage with an entrance to the house and visitor's parking close by. Enjoy the lifestyle this vibrant community offers with easy access to the GO Train, public transit, parks, schools, and amenities. You're just steps away from shops, groceries, and local services all within walking distance. Plus, residents have exclusive access to a private community park, perfect for relaxing outdoors. Don't miss your chance to own this rare, oversized unit in one of Brampton's hottest neighborhoods! (id:61852)
RE/MAX Realty Services Inc.
Upper - 66 Russett Avenue
Toronto, Ontario
Upper Level 1 Bedroom Suite. Nice Open Plan Living Area As You Ascend The Stairs. Primary Bedroom With Bay Window Overlooking Treelined Quiet Residential Street. Ensuite Laundry. One Can't Beat This Location, A Few Minutes Walk From The Russet Street Entrance To The Subway Station. Some Amazing Local Restaurants To Check Out / Order From. The Sandwiches At Donnas. Old School Italian From Sugo, Oysters And Delectable Mediterranean Treats From Bar Neon. Check Our The Best Salmon Salad In The Village At 3-Speed. Utilities split with Main/Lower level tenant, upper level pays 33% of gas & hydro (aprox $70-100 based on consumption), Water & waste $15/person, $10/child, $5/pet. (id:61852)
Keller Williams Referred Urban Realty
2201 - 215 Queen Street E
Brampton, Ontario
Stunning 2+1 Bed Unit, One Of The Largest In This Mattamy Built Rhythm Building In The Heart Of Brampton. Tastefully Upgraded With Granite Counters, Kitchen Cabinets, Backsplash, Ceramic Floors & Laminate Floors. Take In The Incredible Views Of The Toronto Skyline From 2 Spacious Balconies. Includes 2 Car Parking Underground, 24Hr Concierge & Walking Distance To Shopping, Restaurants, Hospital, Public Transportation Schools, Theatres & Gage Park Splash Pad. **Lobby Being Remodelled!** 2 Owned Parking Spaces (Income Potential), 1 Locker. Building Also Offers 2 Guest Suites, Gym, Party Rm, Lounge: 24Hr Concierge (id:61852)
Homelife/miracle Realty Ltd
96 Boustead Avenue
Toronto, Ontario
A rare opportunity awaits in the heart of prestigious High Park. This charming and exceptionally spacious detached home sits on an impressive 45.42 Ft frontage with a 131.17 Ft deep lot, nestled on a quiet, one-way, tree-lined street surrounded by multi-million-dollar residences in Toronto's highly sought-after Swansea neighbourhood. Offering the rare convenience of a private driveway and detached garage, a highly desirable and uncommon asset in the area, further enhancing rental appeal and future value. This versatile three-storey, multi-unit property presents outstanding flexibility and long-term upside. Ideal for investors, end-users, or multi-generational living, the home allows you to live in one unit while generating rental income from the others. The generous lot size and detached structure present future redevelopment or conversion potential, including the option to return the property to a stunning single-family luxury residence in a premier location. Unmatched for lifestyle and connectivity-steps to subway, buses, and multiple streetcar lines, with High Park, the Lake Ontario waterfront trail, Boulevard Club, Roncesvalles, and Bloor West Village all nearby. Enjoy easy access to top-rated schools, childcare, hospitals, boutique shops, cafés, restaurants, libraries, and everyday urban conveniences. A rare opportunity to acquire a flexible, income-producing asset in one of Toronto's most resilient and high-demand neighbourhoods-ideal for investors seeking cash flow today with significant upside tomorrow. (id:61852)
Homelife Woodbine Realty Inc.
1607 - 3 Marine Parade Drive
Toronto, Ontario
Hearthstone by the Bay RETIREMENT condo! This unique opportunity features two separately registered yet physically connected condos: Unit 1607 (611 sq.ft.), which is the unit showcased online, and Unit 1606 (over 1,266 sq.ft.), offered together as one expansive residence totaling over 1,800 sq.ft or they can be sold separately. Please note: the other side (1606) is listed separately. A rare and truly distinctive offering, this combined suite features traditional finishes, hardwood floors, and a smart winged layout ideal for flexibility and privacy. Unit 1607 includes a one-bedroom suite with lounge/den, full bath, and laundry. Unit 1606 offers two bedrooms, two baths, and bright, open-concept living, dining, kitchen & solarium area. The units are internally connected, allowing easy flow between them, yet can be separated in future as well. If you buy 1607 has phenomenal value great for a 611 sq.ft. studio-style condo! Hearthstone by the Bay is a vibrant retirement condominium community on the waterfront, offering a full-service lifestyle while allowing you to maintain ownership of your suite. Included in the MANDATORY MONTHLY SERVICE PACKAGE (Monthly): 4 hours of housekeeping, meal credit ($298.40), 24-hour nurse access, fitness classes, daily activities, shuttle service, and more! See SCHEDULE C for details. Personal care services are available as needed (up to 24/7). Extras: Mandatory Club Fee: $1,990.85 + HST/month (1 occupant)Additional Occupant: $274.34 + HST/month Amenities: Movie Theatre, Hair Salon, Pub, Billiards Area, Outdoor Terrace & More Note: Seller to put up a wall between the two condos should the condos be sold separately. (id:61852)
Royal LePage Real Estate Associates
1606 - 3 Marine Parade Drive
Toronto, Ontario
Retirement Living at Its Finest | Over 1,800 Sq.Ft. | Two Connected Units -Welcome to Hearthstone by the Bay, offering two fully registered, connected suites: 1606 (a two-bedroom, two-bathroom home) and 1607 (a one-bedroom suite with lounge/den, full bath, and laundry). These units are listed separately, but are currently seamlessly combined to create the largest floor plan in the building, with over 1,800 sq.ft. of elegant, traditional charm.Thoughtfully designed with a true winged layout, the home offers flexibility, privacy, and space. A wide interior opening connects both units, allowing for easy flow between each side, or the option to close off in the future if desired. Rich hardwood floors, open-concept principal rooms, and a northwest corner exposure provide natural light, glowing sunsets, and a glimpse of the lake.At Hearthstone, you own your condo and your lifestyle. A mandatory monthly service package includes housekeeping, select meals, 24-hour nurse access, fitness and wellness programs, social activities, shuttle service, and more. Additional personal care services can be added up to 24/7, allowing you to age in place with ease and confidence. Extras: MANDATORY CLUB FEE: $1,990.85 + HST/month (for one occupant) Additional Occupant Fee: $274.34 + HST/month. Amenities: Movie Theatre, Hair Salon, Pub, Billiards Area, Fitness Centre, Outdoor TerraceAdditional Notes: Units are listed separately (1606 and 1607), but are currently connected. Buyer may choose to purchase just one side. Seller can install a wall to separate the two units if purchased individually. (id:61852)
Royal LePage Real Estate Associates
7 Delport Close
Brampton, Ontario
Beautiful Semi-detached with separate Family and living rooms, large kitchen and large four bedrooms on the second floor. Very functional layout, all hardwood floors, no carpet. Two full bathrooms on the second floor. Very prime area of Brampton East, very close to Hwy.50 and Cottrelle Blvd. Shopper's Drug mart, Freshco, TD Bank, Bus stop all within a walking distance. Brampton's largest Recreation centre Gore Meadows only a few minutes drive. Perfect location, won't last long!!! Looking for AAA tenants only, Utilities extra 70% including Hot water tank (id:61852)
RE/MAX Realty Services Inc.
53 Nickle Street
Toronto, Ontario
3-bedroom House Located In A Vibrant, Up-and-coming Neighborhood. Open concept living space on Main Floor Features An Open Concept Layout. Nestled in a high growth area with exceptional access to transit - including Weston UP express and the upcoming Mount Dennis Eglinton LRT. Close to parks, restaurants, grocery stores, and the York recreation centre, with quick access to major shopping centres, Humber River, hospital, and highway 401/404 and Top-rated Schools. (id:61852)
Keller Williams Portfolio Realty
410 - 2489 Taunton Road
Oakville, Ontario
This very quiet unit is the one!!!! Custom closet organizers in all closets and light fixtures that elevate this suite to a new level. This stunning and spacious 1 Bedroom + Den condo offers 740 square feet of beautifully upgraded interior space, plus an additional balcony of 30 square feet with a clear west view offering a perfect place to unwind overlooking the the pond and sky scape. The contemporary kitchen boasts quartz countertops, undermount lighting and premium built-in integrated appliances making cooking a pleasure. The Open Concept Living/Dining with high ceiling and large windows with custom blinds is perfect for entertaining. The Primary Bedroom features sliding doors to private patio and large closet with custom organizers. The unit also offers a generous sized den for an office to work from home or convert to a guest room with an addition of a barn door. This suite includes a large 10x7 private storage room next door to the unit. Also includes one underground parking space. Beyond your front door, indulge in resort-style amenities, including a seasonal outdoor pool, state-of-the-art gym, yoga studio, sauna, pet wash station, party/meeting rooms, a theatre, wine-tasting room, ping pong room, kids playroom, and more! Located in an unbeatable location, you're steps from Walmart, Superstore, LCBO, restaurants, shops, and public transit right at your doorstep. Don't miss this opportunity to own this gorgeous suite located in the heart of Oakville's Uptown Core! (id:61852)
Century 21 Leading Edge Realty Inc.
