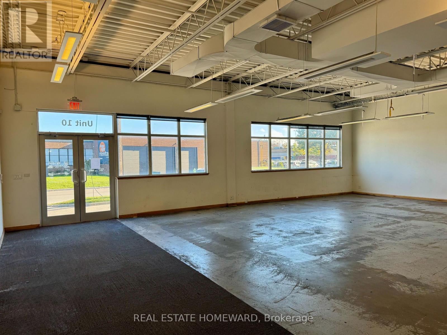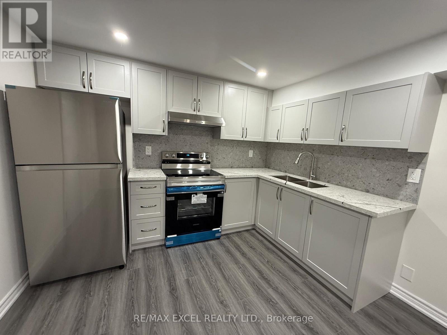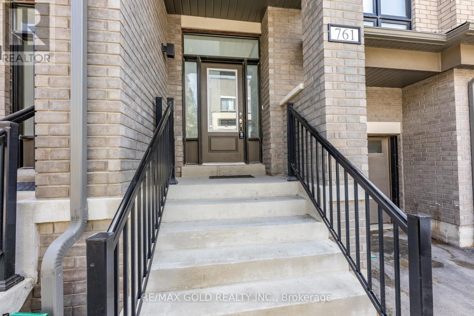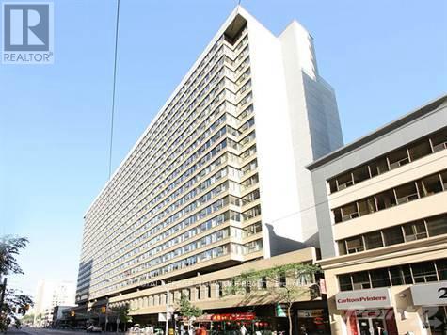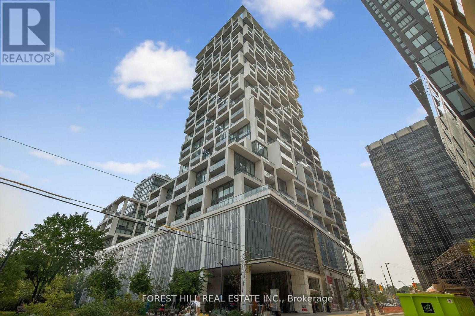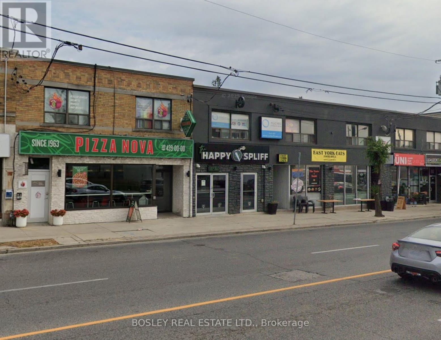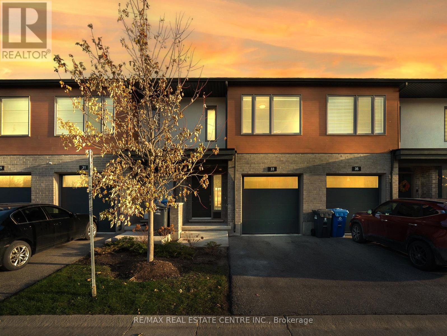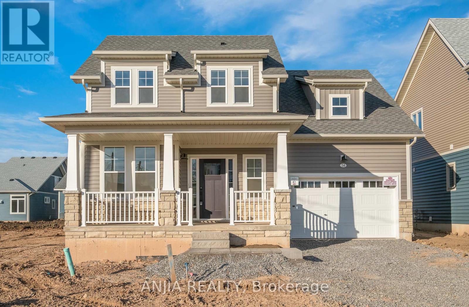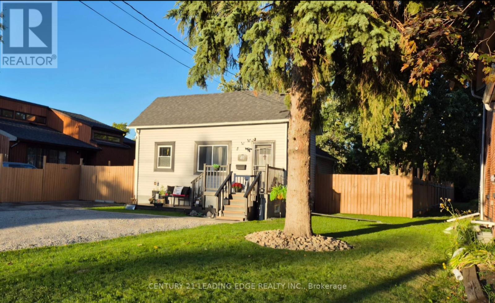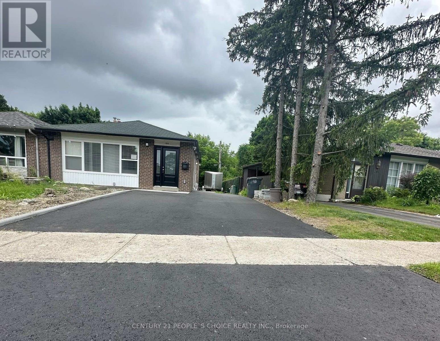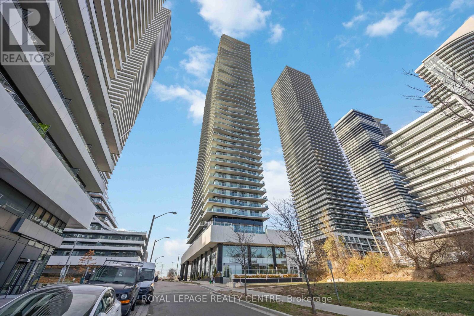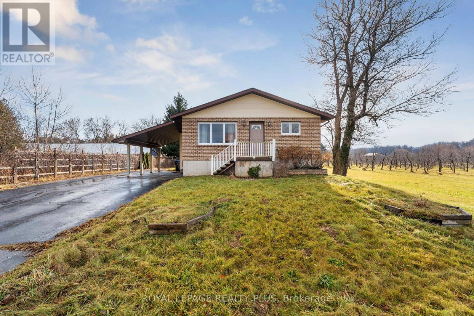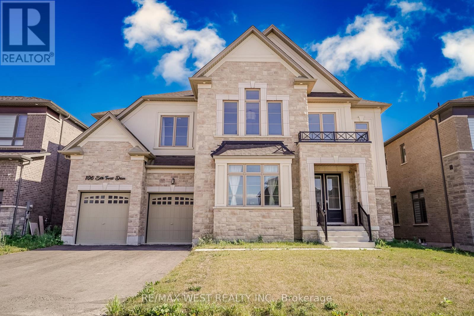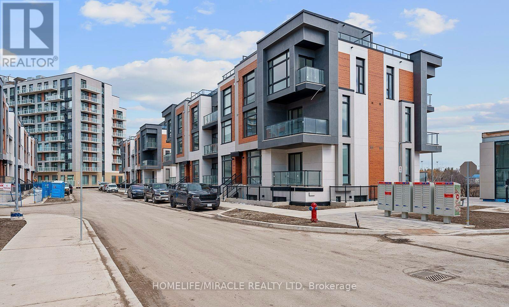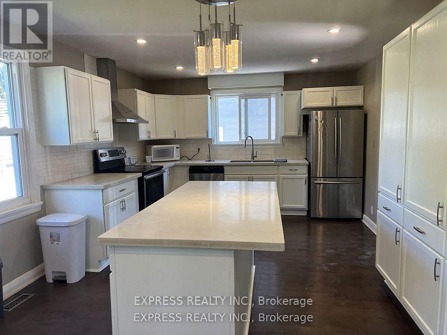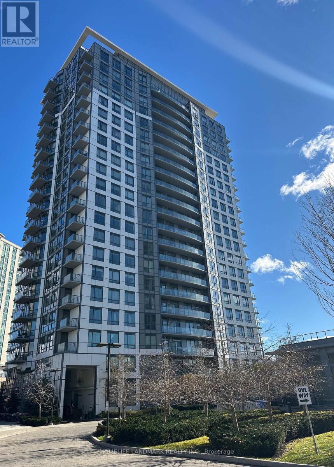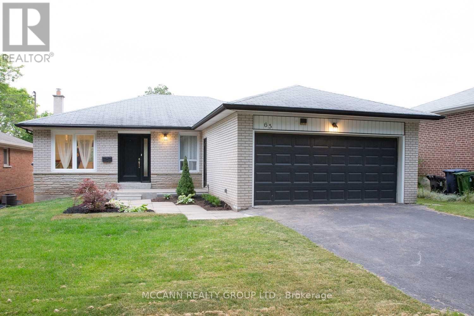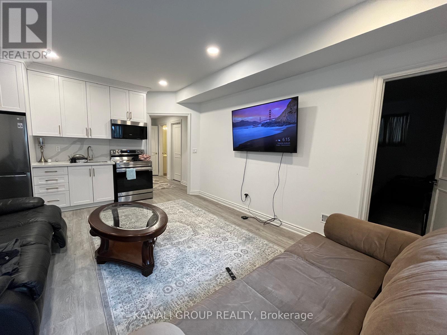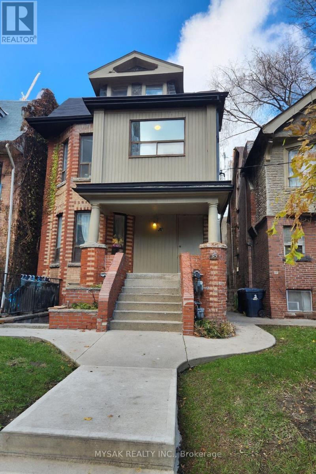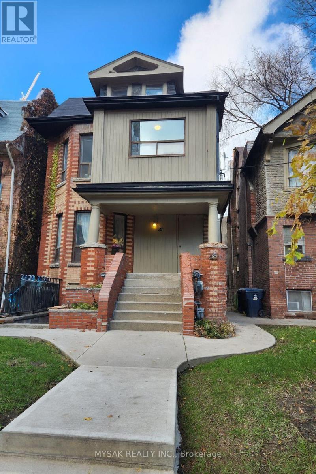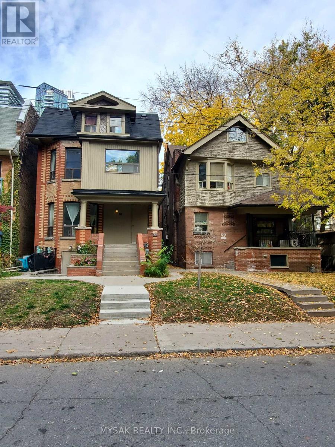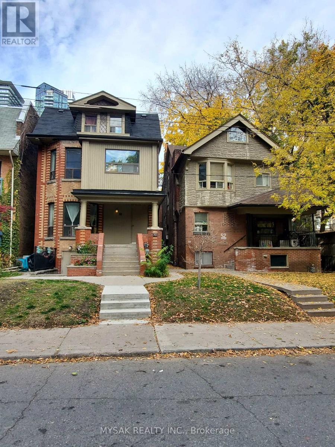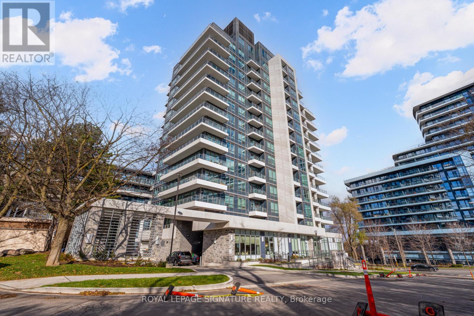36 Northline Road
Toronto, Ontario
Bright space with heigh ceilings, perfect for office or showroom. Includes 2 large offices, rear storage and 2 washrooms. Loading dock available for use. (id:61852)
Real Estate Homeward
71 Grainger Crescent
Ajax, Ontario
This newly, legally renovated basement in the highly desirable Northwest Ajax area , 2 bedrooms and 1 bathroom, with a separate entrance for added privacy. The space includes a beautiful Brand-New kitchen, Bathroom and Appliances. with ample storage, an open-concept living area enhanced by pot lights. Enjoy the convenience of private ensuite laundry. The location is close to shopping and just minutes away from transit. One parking spot and All Utilitys are all included. (id:61852)
RE/MAX Excel Realty Ltd.
761 Heathrow Path
Oshawa, Ontario
Perfectly Situated On One Of The Most Desirable Area For Live! Brand New 3 Story Town Home 3 Bedrooms & 3 Washrooms LAVENDER MODEL At Green Hill Towns Are Located In Sought After North Oshawa. This Home Offers Spacious Open-Concept Functional Living Space.Gorgeous Over Sized Windows Allowing Natural Light To Flow Into This Beautiful Home. Some Pictures Are Virtual Staging.Close To All Amenities, Schools, Parks, Recreation Centre,Public Transit, Shopping And Restaurants.You Will Love It Here!* (id:61852)
RE/MAX Gold Realty Inc.
1711 - 45 Carlton Street
Toronto, Ontario
Bright and spacious 2 bedroom plus den suite in the heart of downtown. This well kept unit offers a wide living area, a full size den that works as a third bedroom, and two full bath a with a soaker tub in the main ensuite. The home sits on a high floor with open city views and steady natural light.The location places you steps from College Station, Yonge and College, Eaton Centre, Loblaws, Toronto Metropolitan University and U of T. One underground parking spot is included.Residents enjoy strong building amenities at The Lexington, with an indoor pool, gym, party room, whirlpool, sauna, squash court and indoor running track. (id:61852)
Royal LePage Signature Realty
1241 - 8 Hillsdale Avenue E
Toronto, Ontario
Welcome to the award-winning Art Shoppe! This bright and stylish one-bedroom plus den unit offers a spacious open-concept layout, sleek laminate floors, soaring 10-foot ceilings, and a modern kitchen with quartz countertops and built-in appliances. Enjoy your morning coffee or evening wind-down on the large balcony. Located in one of Toronto's most vibrant neighborhoods, you're just steps away from great shops, restaurants, entertainment, transit, and so much more! (id:61852)
Forest Hill Real Estate Inc.
204 - 862 Eglinton Avenue E
Toronto, Ontario
Space suits: fitness, community service, 2nd floor retail, office. Recently updated second floor space located across the street from the new Laird LRT station. Adjacent to many successful business', many new condo projects built in area. Eglinton signage available. Private 3 pc washroom. Individually controlled H-vac. Space is clean and shows well. Semi gross lease: $1850/month plus hydro. (id:61852)
Bosley Real Estate Ltd.
33 Steele Crescent
Guelph, Ontario
Location, Location !! Located in the heart of the rejuvenated St. Patrick's Ward, with local shops and restaurants, and walking distance, parks, schools, Railway Station and downtown Guelph! Built by Reids Heritage Homes, this two-storey townhome sits at 1294 square feet with 3 bedrooms and 2.5 bathrooms including a primary ensuite. Fresh Recently Painted, stainless steel appliances, backsplash, and pot lights. Its open-concept to the living room and dining room that has glass sliding doors to a private backyard with a small deck plus patio area and no rear neighbours. Upstairs has the three bedrooms and two full bathrooms plus a very convenient laundry area. This home is perfect for first-time home buyers, young families and parents of U of G students. The Monthly Maintenance Fees Cover All Ground Maintenance, Including Grass Cutting, Seasonal Clean-Up, And Snow Removal Ensuring A Truly Low-Maintenance Lifestyle In A Vibrant Community. (id:61852)
RE/MAX Real Estate Centre Inc.
54 Beach Walk Crescent
Fort Erie, Ontario
Stunning Residential Freehold Detached Bungaloft In Sought-After Crystal Beach, Fort Erie.This Newly Built 2023 Home Offers Modern Living Just Minutes From Local Amenities Including Schools, Libraries, And Places Of Worship. Featuring A Spacious Open-Concept Layout With A Bright Living Room Complete With A Natural Gas Fireplace, A Contemporary Kitchen With Stainless Steel Appliances, And A Cozy Breakfast Area With Large Windows. The Main Floor Boasts A Generous Primary Bedroom With A Walk-In Closet And A Private 3-Piece Ensuite. Additional Highlights Include Carpet-Free Flooring, An Air Exchanger, On-Demand Water Heater, And Convenient Main-Floor Laundry.The Second-Floor Loft Provides A Versatile Space Along With An Additional Bedroom Featuring Its Own Walk-In Closet And 4-Piece Ensuite. With A Full Basement, Attached Garage, And Private Drive Offering A Total Of 3.5 Parking Spaces, This Home Delivers Both Comfort And Functionality. Located In A Quiet Area Fronting North, This Property Is Perfect For Those Seeking A Modern Build In A Growing Community Near Crystal Beach. (id:61852)
Anjia Realty
40 St Patrick Street
Kawartha Lakes, Ontario
Welcome to this fabulous bright RENOVATED 1 1/2 storey detached house with over 1450 sq. ft. of living space. It is perfect for a young family or an extended family. It has an impressive 209 ft. deep fenced lot. It features 2 bedrooms on the top floor, one on the main floor and 2 in the basement. (Total 5 bedrooms). The house has potential for bedroom/student rental or "Cottage Country Living" at its best. A must see! (id:61852)
Century 21 Leading Edge Realty Inc.
Unit 2 - 199 Avondale Boulevard
Brampton, Ontario
Stunning Home Awaits You! Welcome to a Fully Renovated 3 Bedroom-Duplex Available for Lease in a Highly Desirable & Family-Friendly Neighbourhood. This Bright and Spacious Property Features an Open-Concept Living & Dining Area, Upgraded Modern Kitchen, Oversized Bedrooms, and a Massive Family Room in the basement, Offering Plenty of Comfortable Living Space. Enjoy the Convenience of Ensuite Laundry and 2 Updated Washrooms. The Home Includes a Large & Private Backyard, Perfect for Outdoor Use, Along with 3 New Driveway Parking Spaces. Located Close to All Major Amenities Including Parks, Schools, Shopping, Bramalea City Centre, Public Transit, Restaurants, Hi-ways 407 & 410, Toronto Pearson Airport and More. A Fantastic Leasing Opportunity in a Prime Location. Move In and Enjoy! (id:61852)
Century 21 People's Choice Realty Inc.
2109 - 33 Shore Breeze Drive W
Toronto, Ontario
Welcome to the Jade Waterfront Condos. Discover a Truly Exceptional Residence Within a Highly Sought-After Building featuring 5 star amenities, party/event room, gym, guest suites, theater, outdoor pool and bbq area, security, the list goes on....This Beautiful Two Bedroom condo is Defined by Its Spectacular, Sweeping Southeast Views of Lake Ontario and the Iconic Toronto Skyline, Including the CN Tower. The Expansive 367 Sq Ft Wrap Around Balcony is a Private Oasis, Offering the Perfect Space for Outdoor Entertaining or Enjoying Your Morning Coffee With an Unparalleled Backdrop. This Incredible Outdoor Space Also Features a Convenient Exterior Storage Unit. Inside, the Unit is Bathed in Natural Light, Featuring Elegant 9-Foot Ceilings and Sophisticated Engineered Hardwood Floors Throughout. The Modern Kitchen is Appointed with Sleek Stainless Steel Appliances. Thoughtful Design Allows for Seamless Indoor-Outdoor Living with Four Separate Walk-Outs Directly onto the Balcony. Practicality Meets Luxury with In-Suite Stacked Washer/Dryer, An Exclusive Extra Large Parking Spot and a Dedicated Storage Locker. Experience Premium Condominium Living Where the View is an Ever-Changing Masterpiece. (id:61852)
Royal LePage Realty Centre
22 Birch Tree Trail
Brampton, Ontario
This Beautiful 4+2 bedroom detached home boasts a legal walk-out basement apartment and sits on a premium ravine lot in one of Brampton's most sought-after neighborhoods. Featuring a spacious, modern open-concept layout with a striking open-to-above foyer, 9-foot ceilings on the main floor, and stylish contemporary finishes throughout. The main kitchen includes brand-new stainless steel appliances (2023), and the home is equipped with a new furnace installed in 2023. Additional highlights include a 2-car garage and a 4-car driveway with no sidewalk, offering ample parking. Perfect for families or investors, you can live upstairs and rent out the basement to offset your mortgage. Conveniently located near top-rated schools, Highways 427 & 407, Toronto Pearson Airport, Costco, shopping plazas, recreation centers, and more. A rare opportunity you don't want to miss! (id:61852)
Save Max Re/best Realty
7719 Poplar Side Road
Clearview, Ontario
Spacious raised bungalow located on the outskirts of Collingwood. Features 3 bedrooms on the main floor and an additional bedroom on the lower level. The finished lower level offers ample living space for family activities or guests. Bright, generous-sized kitchen with plenty of room for everyday dining. Includes a 32' x 40' heated shop with 12' ceilings. Set on a 60' x200' lot, providing great space for a growing family. Property is being Sold as is where is. (id:61852)
Royal LePage Realty Plus
106 Silk Twist Drive
East Gwillimbury, Ontario
Seller is very motivated - act fast and make this luxury home yours today! A Rare Gem in Prestigious Anchor Woods. This luxury Regal Crest-built James model (see attached floor plan) offers an expansive of thoughtfully designed living space. This stunning residence features 4 spacious bedrooms with ensuite bathrooms, a main-floor office, and an open-concept loft ideal for growing families or work-from-home professionals. Designed for both elegance and comfort, the home boasts 10-foot ceilings on the main level and 9-foot ceilings upstairs, and pot lights throughout, creating a bright, airy atmosphere throughout. Meticulously upgraded with two staircases for convenience and flow. Enjoy seamless flow throughout the home with a functional secondary staircase tucked away access near the mudroom, offering quick and private access to the garage, basement, main-floor family room, and directly up to the second-floor bedrooms and loft. Whether you're coming in from the garage with groceries, managing a busy household, or simply seeking added privacy and ease. A chef-inspired kitchen with quartz/marble countertops, walk-in pantry, kitchen server, and built-in wine rack. Waffle ceilings in the office and family room. The three-car tandem garage provides ample space for vehicles and storage, and the unfinished basement offers a blank canvas for your dream space, be it a gym, theatre room, or in-law suite. Ideally located just minutes from GO Transit, Highways 400 & 404, Upper Canada Mall, Costco, Longos, and entertainment options. This home brings unmatched convenience; it's a lifestyle upgrade! Don't miss an incredible opportunity to own a high-end home in one of the area's most desirable neighbourhoods! Some photos are virtually staged. (id:61852)
RE/MAX West Realty Inc.
704 - 5 Steckley House Lane
Richmond Hill, Ontario
Welcome to a sophisticated, contemporary address. Located at Bayview/Elgin Mills, this stunning stacked Townhome unit brings together modern design with all the convenience of urban living. Modern 2 Bedrooms, 3 Washrooms, grand 10-0" Ceiling on Main Floor and 9'-0" Ceiling on lower floor. The 959 Sq./Ft. beautiful unit with Open Concept Floor Plan will feel spacious and comfortable while floor to ceiling windows flood the room with sunlight. Close proximity to top schools, shopping, trails, access to HWY 404 and GO Station. Very close to the elevator to go to the Basement for designated car parking. Maintenance charges include Locker charges, Snow removal from sidewalks & walkways, and landscaping. All utilities are individually metered. (id:61852)
Homelife/miracle Realty Ltd
120 Beatrice Street W
Oshawa, Ontario
Spacious Upgraded Bungalow On Massive Lot! Finished Top To Bottom With Modern Upgrades. Renovated Kitchen With Quartz Counters, Custom Backsplash And Pantry, Overlooks Dining Room W/ Walkout To New Deck. Hardwood Flooring Throughout Main. NEW renovated Basement, Full New Renovated Washroom And Two Spacious Bedrooms With Separate Entrance And Above Grade Windows. Located In A Desirable North Oshawa Neighborhood, Close To University And All Amenities. (id:61852)
Express Realty Inc.
1809 - 195 Bonis Avenue
Toronto, Ontario
Luxury Joy Condo, Spacious 1+1 Bedroom, 9 Feet Ceiling, Approx 649 Sq Ft + 37 Sq Ft Balcony. Den Can Be Used As Second Bedroom. Laminate Floor T/O. Quartz Counter. One Parking, One Locker, Steps To Mall, Walmart, Supermarket, Bank, Library & Medical Building Etc. Easy Access To Hwy 401/404 And Ttc. Great Amenities, 24 Hr Concierge, Pool/Gym/Party Room. (id:61852)
Homelife Landmark Realty Inc.
65 Bellbury Crescent
Toronto, Ontario
Look no further for your dream home! This delightful sunlit bungalow sits on a peaceful street, surrounded by lush mature trees. The main floor has been fully renovated, showcasing an inviting open-concept kitchen, a serene living and dining area that opens to a stunning backyard. Step out onto the spacious deck to enjoy picturesque sunsets. Hardwood floors flow throughout the main level, which accommodates 3 bedrooms and 2 bathrooms.The above-ground basement, accessible via a separate entrance, features 2 bedrooms, 1 bathroom, a kitchen, a living room, and a family room.Conveniently located within walking distance to Sheppard Subway, Fairview Mall, and excellent schools offering French Immersion, Gifted, Public,and Catholic programs, as well as daycares. Plus, easy access to the Go Station and major highways (401/Dvp/404). (id:61852)
Mccann Realty Group Ltd.
Bsmt - 236 Mckee Avenue
Toronto, Ontario
Bright 2 Bedroom Basement Unit! Features Open Concept Living Area with Walkout, Renovated Kitchen With Stainless Steel Appliances & Cabinet Space, 2 Bedrooms With Closets, 4 Piece Bathroom & Private Ensuite Washer & Dryer. Pot Lights Throughout. Short Walk to Willowdale, Finch or Bayview Bus Routes to Finch or Sheppard Station. Nearby Parks, Mitchell Field Community Centre, Shopping At Yonge Sheppard Centre or Bayview Village. (id:61852)
Kamali Group Realty
50 Dundonald Street
Toronto, Ontario
4.6% Cap Rate. 10 min walk to Bloor & Yonge the cities most connected transit hub. Steps away from everything. Close to financial district and U of T. Surrounded by high density residential and institutional development. Building includes an intercom system. Phenomenal cash flow in downtown Toronto. Showings will be Saturday from 11am-2pm. Please confirm attendance (id:61852)
Mysak Realty Inc.
50 Dundonald Street
Toronto, Ontario
4.6% Cap Rate. 10 min walk to Bloor & Yonge the cities most connected transit hub. Steps away from everything. Close to financial district and U of T. Surrounded by high density residential and institutional development. Building includes an intercom system. Phenomenal cash flow in downtown Toronto. Showings will be Saturday from 11am-2pm. Please confirm attendance (id:61852)
Mysak Realty Inc.
50-52 Dundonald Street
Toronto, Ontario
6.0% cap rate in downtown Toronto 10 min walk to Bloor & Yonge. Investment consisting of two detached properties in Downtown Toronto with a total of 24 units. 50 Dundonald has 6 units, 52 Dundonald has 18 units. Steps away from everything. Seller is open to selling both buildings together or selling 52 Dundonald Separately. Coin operated washers and dryers. Both include an intercom system. Phenomenal cash flow in downtown Toronto. Showings will be Saturday from 11am-2pm. Please confirm attendance (id:61852)
Mysak Realty Inc.
50-52 Dundonald Street
Toronto, Ontario
6.0% cap rate in downtown Toronto 10 min walk to Bloor & Yonge. Investment consisting of two detached properties in Downtown Toronto with a total of 24 units. 50 Dundonald has 6 units, 52 Dundonald has 18 units. Steps away from everything. Seller is open to selling both buildings together or selling 52 Dundonald Separately. Coin operated washers and dryers. Both include an intercom system. Phenomenal cash flow in downtown Toronto. Showings will be Saturday from 11am-2pm. Please confirm attendance (id:61852)
Mysak Realty Inc.
1105 - 2 Teagarden Court
Toronto, Ontario
If Bayview and Sheppard is your neighbourhood, it does not get better than 2 Teagarden.Spacious 1-Bedroom Den Suite! Experience elevated living at the newly built Teagarden Residences, where refined design meets unbeatable convenience. This bright 1-Bedroom Den residence offers 604 sq.ft. of well-planned interior space plus a 80 sq.ft. balcony, with clear, open views that fill the unit with natural light. Enjoy the elegance of wide plank laminate flooring, custom blinds, and an efficient floor plan that truly sells itself.Located just steps to Bayview Village Mall, Bayview Subway Station, YMCA, parks, and top-ranked schools, this luxury boutique condo blends comfort with accessibility. Commuting is a breeze with easy access to Hwy 401, DVP, and downtown Toronto in just 15 minutes. Don't miss your chance to own in North York's most desirable location. (id:61852)
Royal LePage Signature Realty
