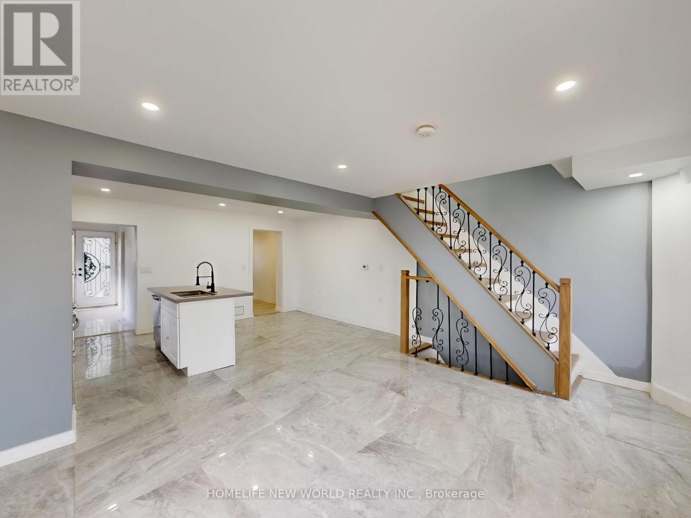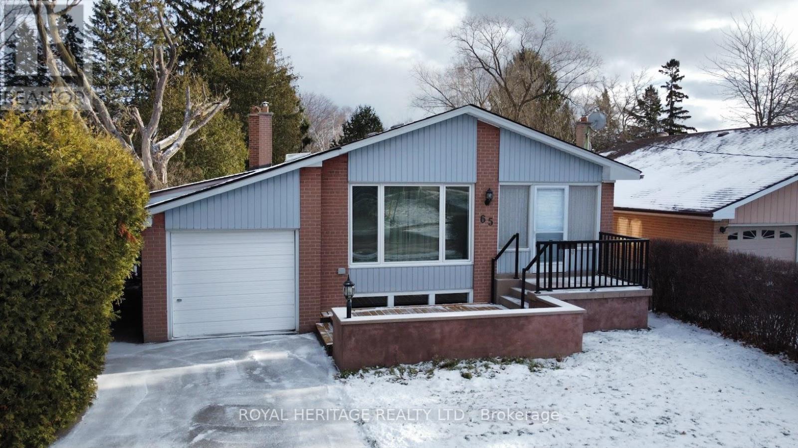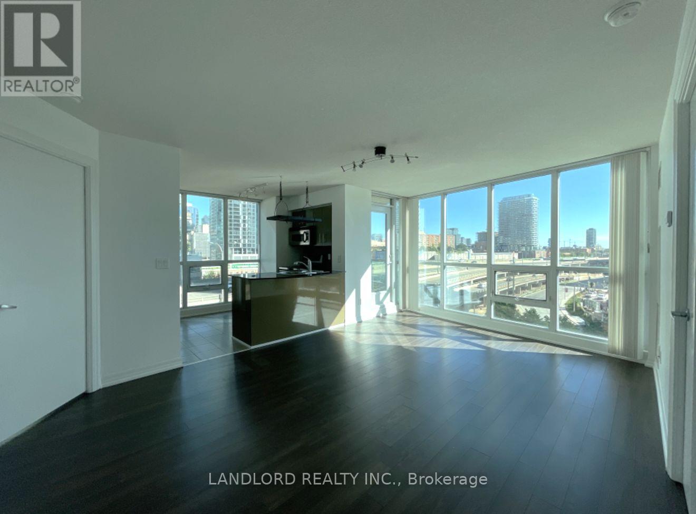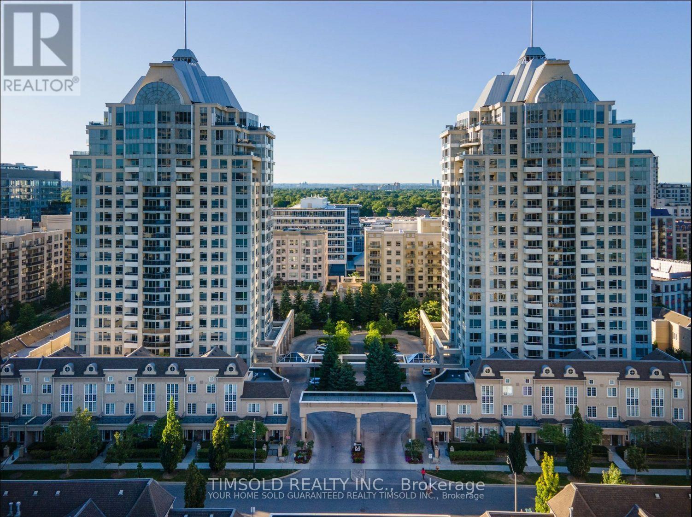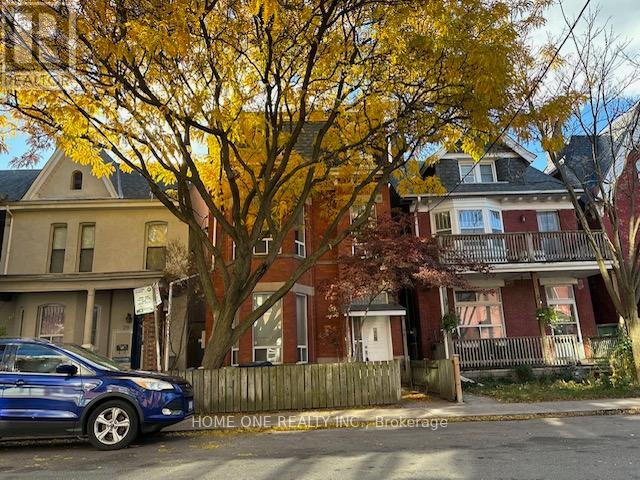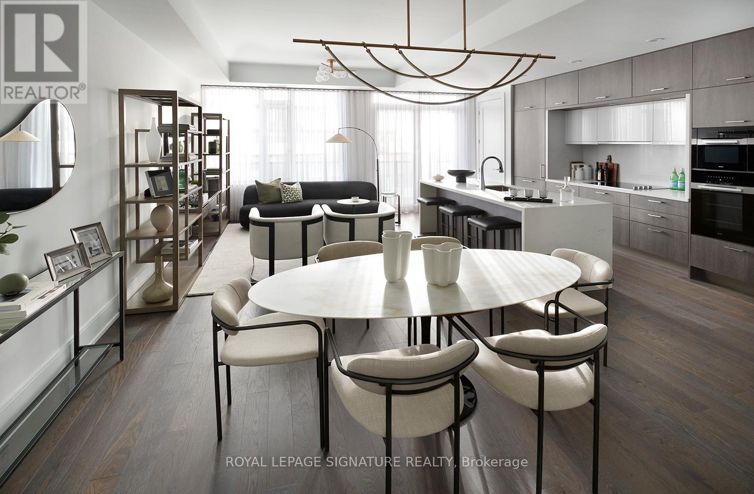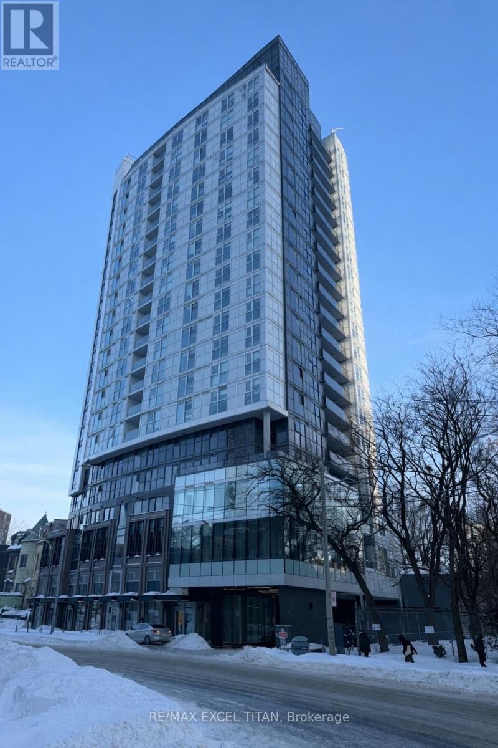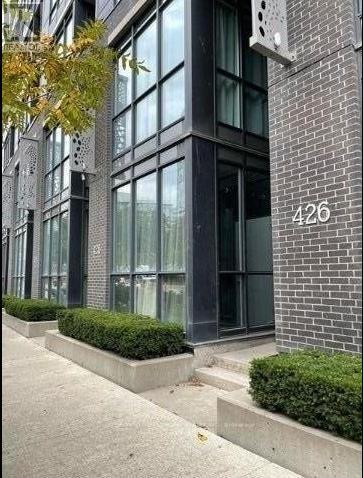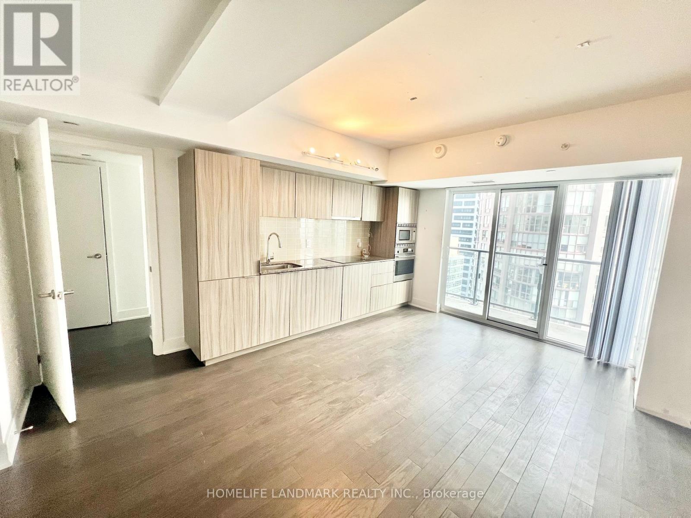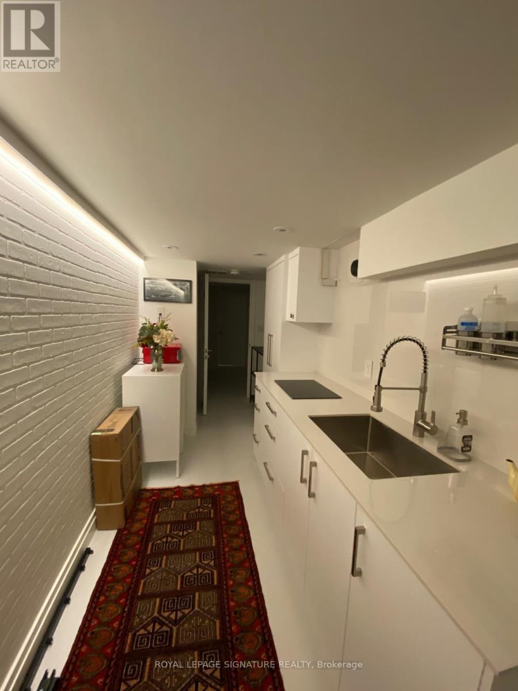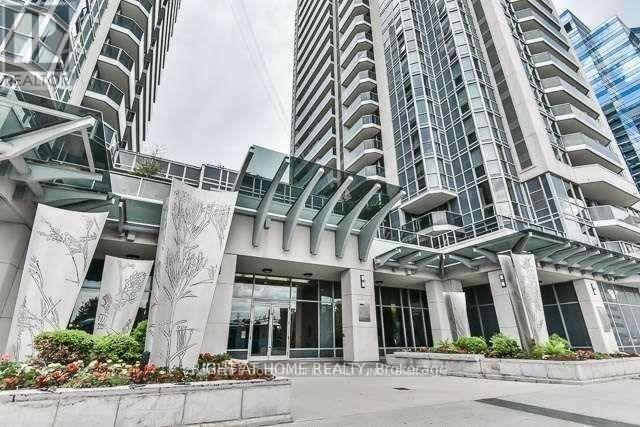11 Maple Street
Oshawa, Ontario
Fully Renovated Top to Bottom! Welcome to 11 Maple St., Oshawa a beautifully updated home featuring 3 spacious bedrooms and 3 full bathrooms, perfect for families of all sizes. The modern open-concept layout is filled with natural light and showcases stylish finishes throughout. The basement offers a large bonus room, ideal for a recreation room, home office, or guest suite. A private rooftop terrace on the second floor, perfect for outdoor living! Move-in ready with brand new renovations inside and out just unpack and enjoy! Conveniently located close to schools, parks, shopping, and transit. Don't miss this great opportunity to own this home! (id:61852)
Homelife New World Realty Inc.
65 Bennett Road
Toronto, Ontario
Discover the Charm of this much desired WEST HILL Bungalow nestled on a premium lot 44' x 184' Ft Lot. This upgraded and well maintained Home offering a spacious and practical floorplan featuring Living Room, ideal for hosting guests. A Dining Rm area provides ample space for those Special Occasions. The Bright Renovated Eat-in Kitchen with Granite Counter Tops, a Sunken Family Rm Addition designed for both comfort and convenience offering a Floor to Ceiling Brick Fireplace and SGW/O. The Primary Bedroom is equipped with a Double closet and 2pc Ensuite. Separate Side Entrance to the Basement with Potential Additional Living Space. Located Steps away from William G. Miller P.S. & St. Malachy Catholic School, Library, Parks and Trails, Lake Ontario and in close proximity to Highway 401, GO Station, Recreation Centre, Shopping & Groceries. (id:61852)
Royal Heritage Realty Ltd.
23 Beachdale Avenue
Toronto, Ontario
Attention builders and investors. The property is being sold "AS IS /WHERE IS CONDITION", No interior showing/agent inspection as per Seller. North facing lot 25' x 106' in its original condition. Located in a family friendly neighbourhood, steps to the Blantyre park, TTC and short walk to the beach and Kingston Rd Village. Ideal for contractors, renovators and investors. (id:61852)
Elite Capital Realty Inc.
605 - 16 Yonge Street
Toronto, Ontario
Professionally Managed For A Worry Free Tenancy. Spacious 2Br + Den, 2 Full Bathroom With Balcony In The Highly Desirable Pinnacle Residence Featuring Hardwood Flooring In Living Areas, Open Concept Kitchen With Sleek Modern Cabinetry And Stone Counters, Floor-To-Ceiling Windows, Nicely Sized Bedrooms With Plenty Of Closet Space, And Much More! (id:61852)
Landlord Realty Inc.
1105 - 8 Rean Drive
Toronto, Ontario
*Rare* Spacious 2 Bedrooms Corner Unit With Walkout Balcony, Facing Ne With Unobstructed View In Prestigious Bayview Village. Amenities Including Indoor Pool, Exercise Room, Party Room, Media Room, Bbq, Library, Guest Suites, Virtual Golf And Ample Visitor Parking. Amazing Location, Walkable To Bayview Subway Station. Steps To YMCA, Bayview Village Shopping Centre, Loblaws, Schools, Library And Parks. Easy Access To 401/404/Dvp. Photos Taken Before Current Tenant (id:61852)
Timsold Realty Inc.
103 - 31 D'arcy Street
Toronto, Ontario
Amazing AAA Location! Newly Decorated Furnished 1 Bedroom with Queensize Beding, 3 Pcs Ensuite Bathroom, Hardwood Floor, Shared Kitchen & Dining Area With Another One Tenant Only, High Ceiling, Near by University & Dundas, Walk Distance To University of Toronto, TMU, OCAD, St Patrick's TTC, Eaton Centre, Food court. The Listing Price Is Not Including Garage Parking At The Lane Way, The One Garage Parking Is Available For $150 Per Month On Top Of Room Rental. The Landlord Is a Relative of The Listing Broker. (id:61852)
Home One Realty Inc.
Gph9 - 480 Front Street W
Toronto, Ontario
A striking new landmark in Toronto's world-class skyline, Tridel at The Well defines sophisticated urban living in the heart of King West. Designed for a global audience that values excellence, convenience, and architectural distinction, this premier destination seamlessly unites residence, culture, commerce, and lifestyle in one exceptional address. The Grand Penthouse GPH9 offers three expansive bedrooms, three elegantly appointed bathrooms, and approximately 1,313 sq. ft. of refined interior living space. A large private balcony extends the home outdoors, presenting stunning east facing views over the city skyline and Lake Ontario. The intelligently curated layout blends comfort with modern elegance, framed by floor-to-ceiling glass that bathes the residence in natural light. Crafted with uncompromising attention to detail, the suite features integrated Miele appliances, custom paneling, luxury stone finishes, and elevated design elements throughout-an expression of Tridel's globally respected standard of quality. Tridel Connect Smart Home Technology enhances everyday living with secure keyless entry, smart climate control, remote access, and advanced security systems. The Well delivers a truly cosmopolitan lifestyle, with exclusive retail, destination dining, and premier office spaces just moments from the residence. With near-perfect walkability and unparalleled transit access, this is effortless city living at its finest. Grand Penthouse GPH9 presents a rare opportunity to own within one of Toronto's most prestigious and internationally recognized new communities.*parking is not included and available for sale $110,000 and locker available for $6,000 (id:61852)
Royal LePage Signature Realty
1611 - 219 Dundas Street E
Toronto, Ontario
Experience urban living at its finest in this beautiful corner unit condo built by the renownedaward-winning builder, Menkes. This bright and airy residence features an open-concept layout withtwo bedrooms, offering stunning panoramic views and an abundance of natural light throughout theday. The location is truly unbeatable, situated just a short walk from the Financial District,Toronto Metropolitan University (formerly Ryerson), Dundas Square, the Eaton Centre, and convenientTTC access. The unit includes one dedicated underground parking spot for your convenience. Residentscan enjoy top-tier amenities including a 24-hour concierge, a fully equipped gym, yoga room, partyand meeting rooms, a theater, and a guest suite. There is also an expansive outdoor terrace featuring BBQ and dining areas. This unit is move-in ready and waiting for you to call it home. (id:61852)
RE/MAX Excel Titan
2nd Bed - 426 Lake Shore Boulevard W
Toronto, Ontario
Shared Accommodation * , 2nd Bedroom In Two Bedrooms Unit ( Privet & Separate ) With Own 3Pc Washroom For Lease In A Very Bright And Spacious . Excellent Location, Walking Distance To Ttc, Park, Community Centre, Shops, Shopping . Perfect Living Space For A Male Students Or A Male Young Professionals ,No Smokers, No Pets. Extra (id:61852)
Toronto's Best Home Realty Inc.
2001 - 955 Bay Street
Toronto, Ontario
2 Bedroom 2 Bathroom Suite Located In "The Britt" Luxury Condo. Huge Balcony With City View. Facing East, Open Concept Living With Modern Kitchen Design, Built-In Appliances With Laminate Flooring Throughout The Unit, Floor To Ceiling Windows For Natural Light! Walking Distance To U Of T, Subway, Queen's Park & U Of Ryerson, Shopping, Hospital, Supermarket, Restaurants.2 Bedroom 2 Bathroom Suite Located In "The Britt" Luxury Condo. Huge Balcony With City View. Facing East, Open Concept Living With Modern Kitchen Design, Built-In Appliances With Laminate Flooring Throughout The Unit, Floor To Ceiling Windows For Natural Light! Walking Distance To U Of T, Subway, Queen's Park & U Of Ryerson, Shopping, Hospital, Supermarket, Restaurants. (id:61852)
Homelife Landmark Realty Inc.
Bacholor - 19 Teddington Park Avenue
Toronto, Ontario
Beautifully Renovated Basement Apartment in a Prestigious Neighbourhood!This stunning lower-level suite is located in one of the city's most exclusive areas, within a grand and elegant home. The basement features two completely separate, self-contained units ideal for tenants.This unit has been fully renovated from top to bottom with a focus on comfort and modern living. You'll find bright open layouts, contemporary kitchens with quality finishes, and spa-inspired bathrooms.A shared laundry area provides convenience while maintaining privacy for both suites. Each unit has been designed to offer a sleek, move-in-ready space in a truly sophisticated setting.Enjoy living in a quiet, upscale neighbourhood surrounded by beautiful homes, close to public transit subway station and buses, parks, and all essential amenities. (id:61852)
Royal LePage Signature Realty
1808 - 5791 Yonge Street
Toronto, Ontario
Bright and well-maintained 2-bedroom, 1-bathroom unit located at the prime Yonge Street address. The unit features a functional layout with spacious bedrooms, a full bathroom, and a comfortable living area suitable for professionals, couples, or small families.Conveniently situated with easy access to public transit, shopping, restaurants, and everyday amenities. Close to major routes and within walking distance to TTC, grocery stores, and services, making it an ideal location for city living. (id:61852)
Right At Home Realty
