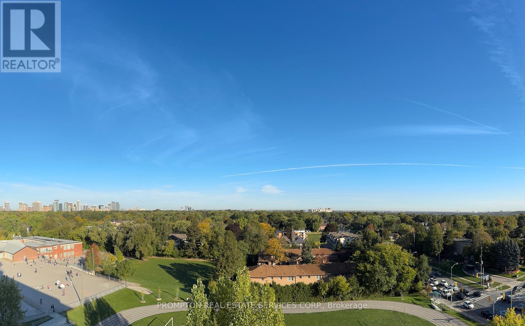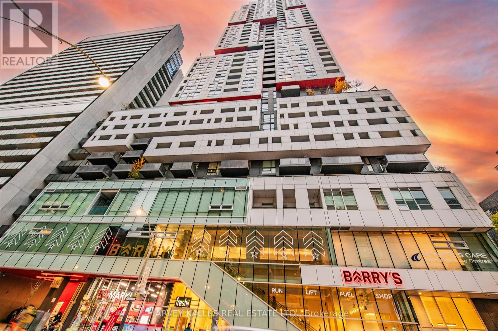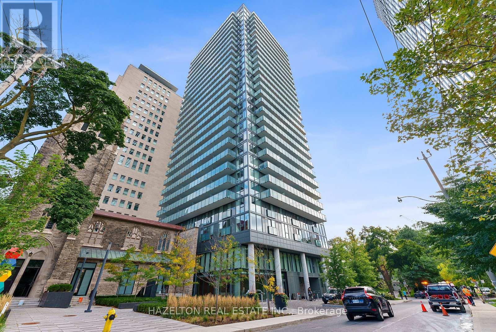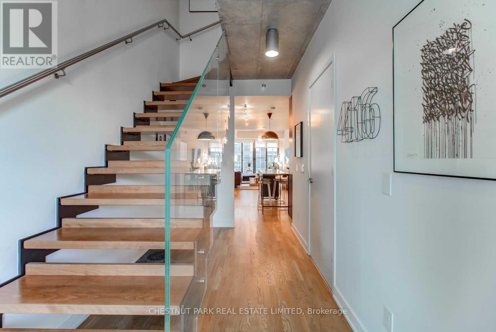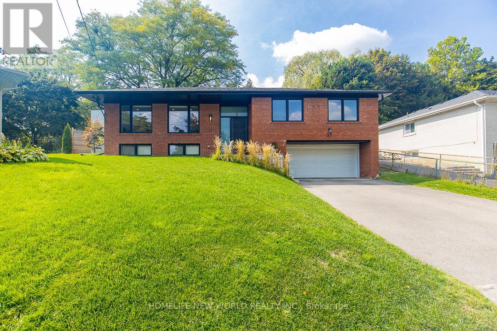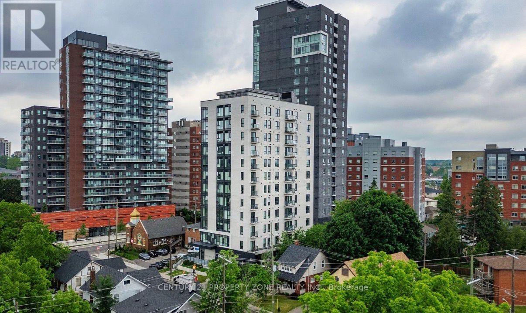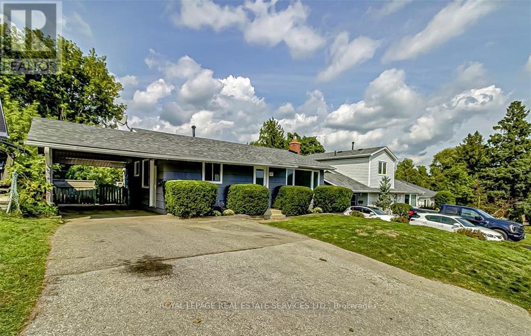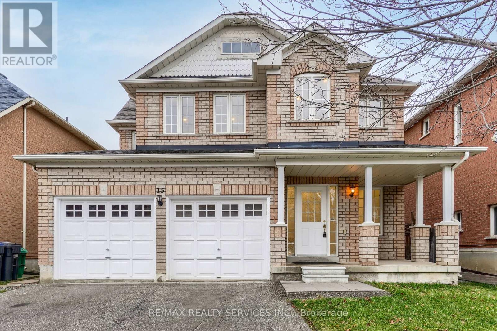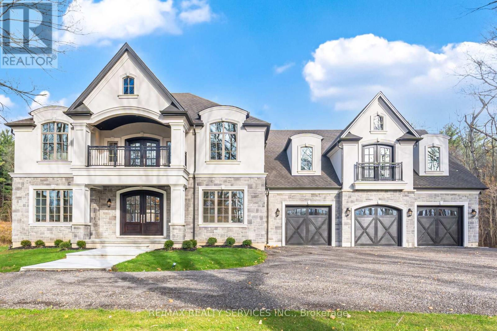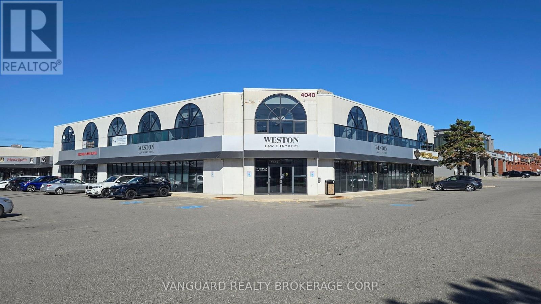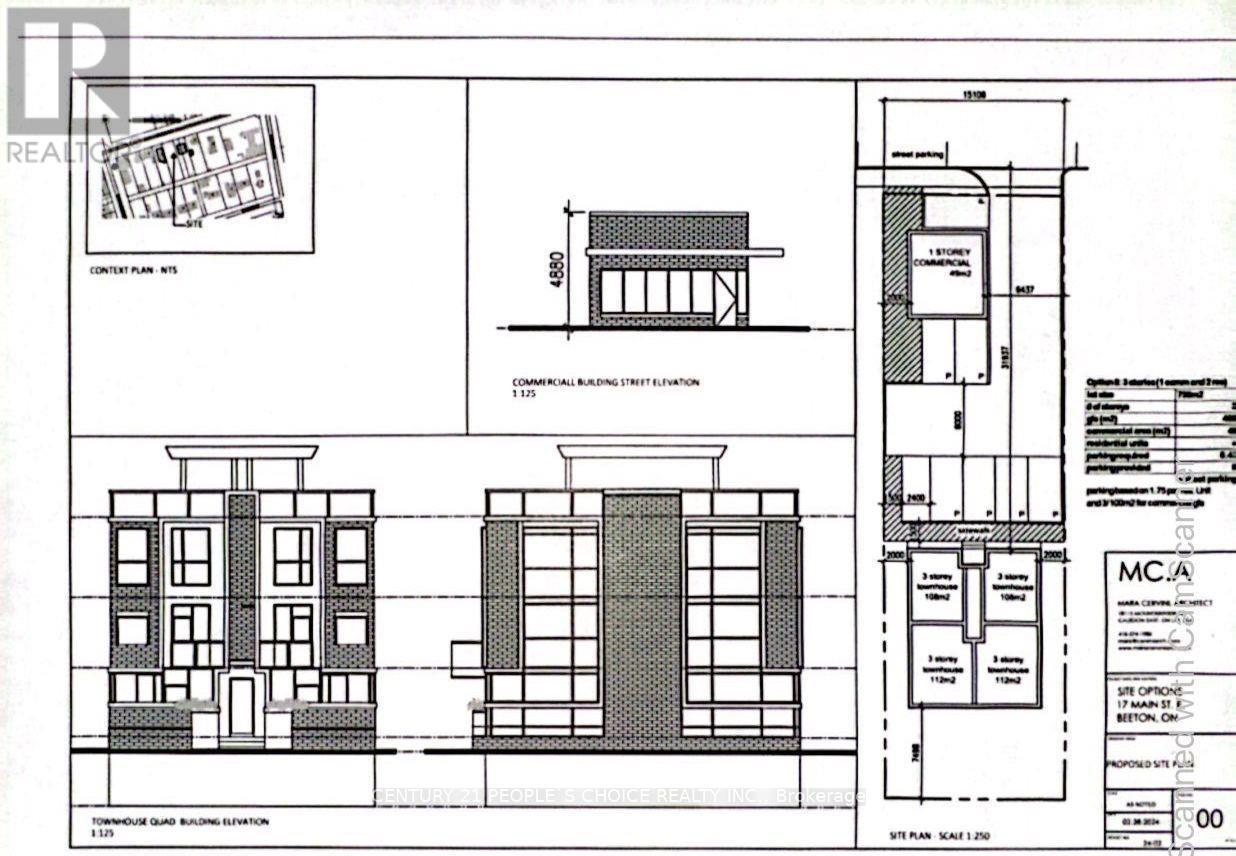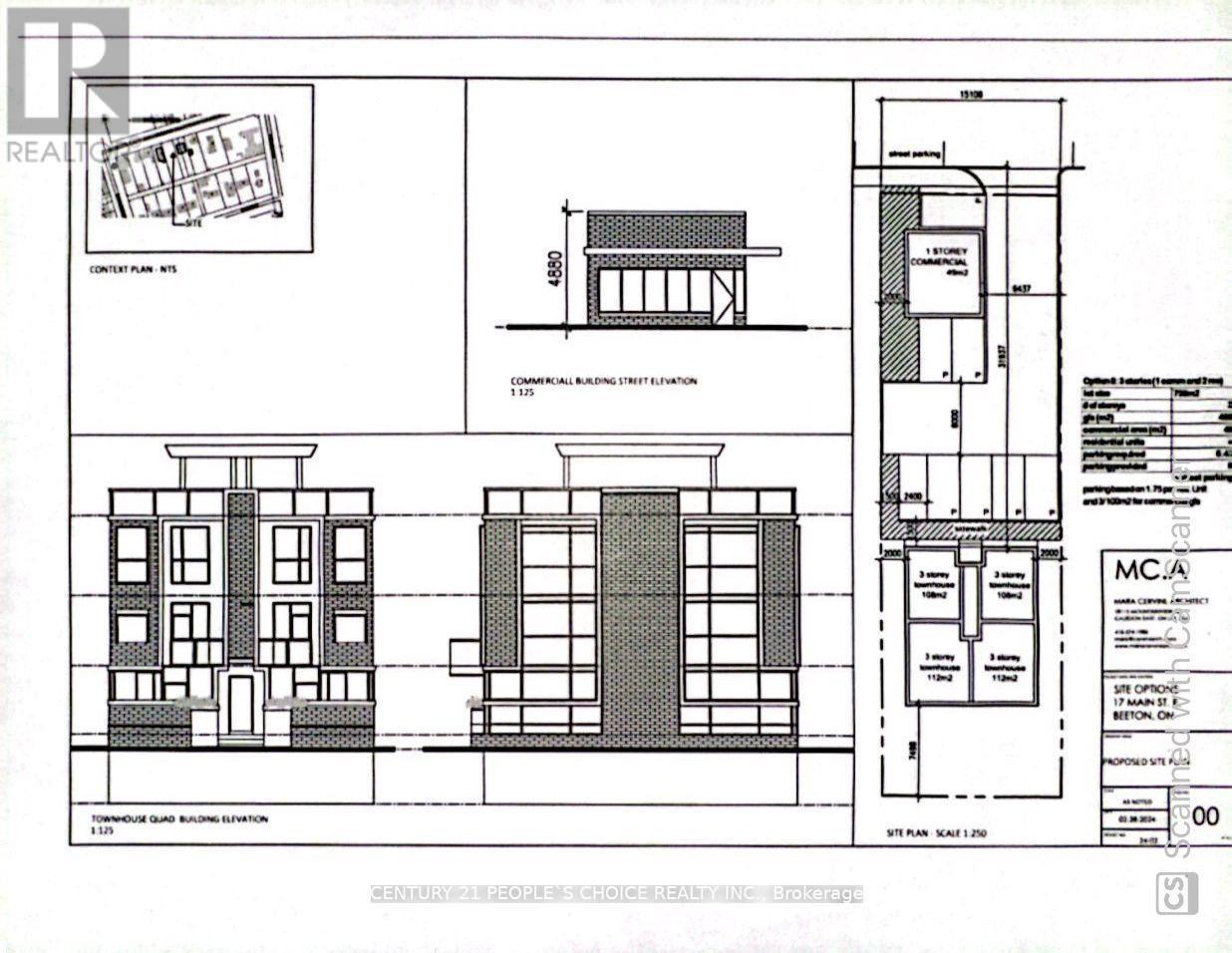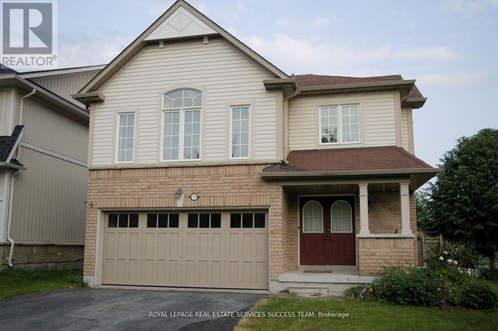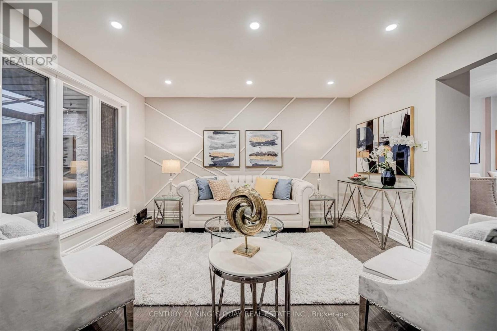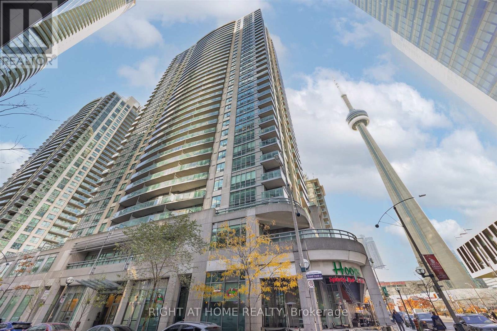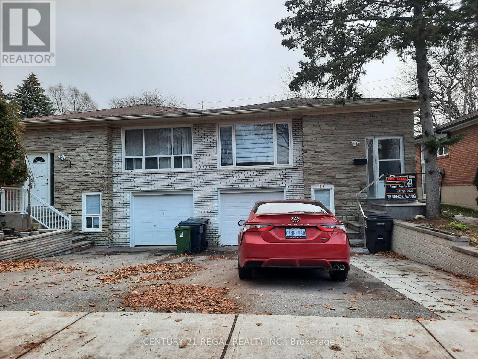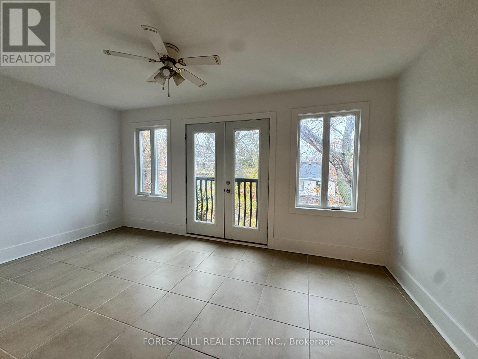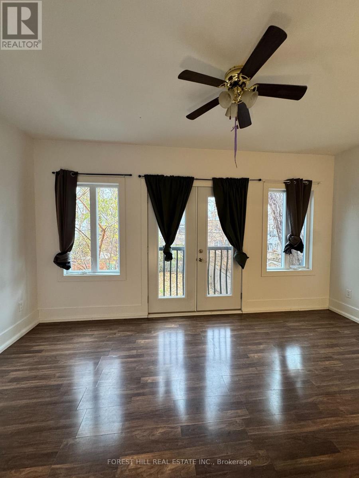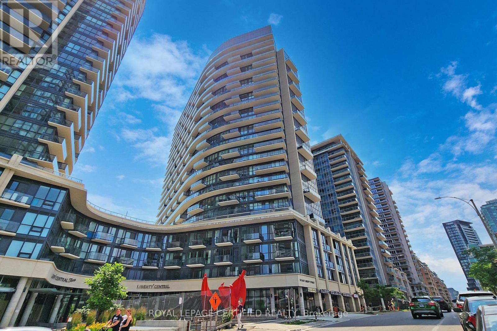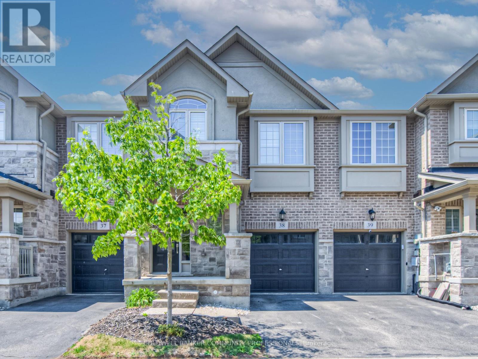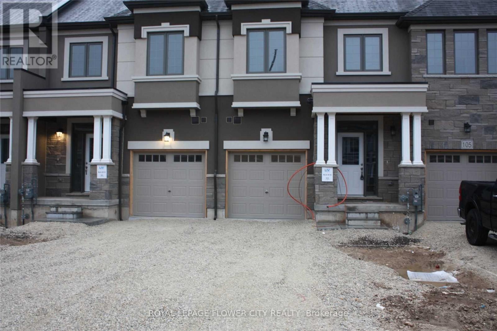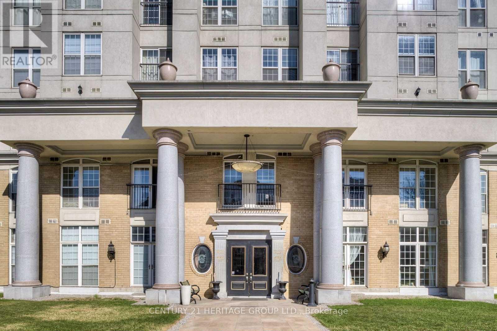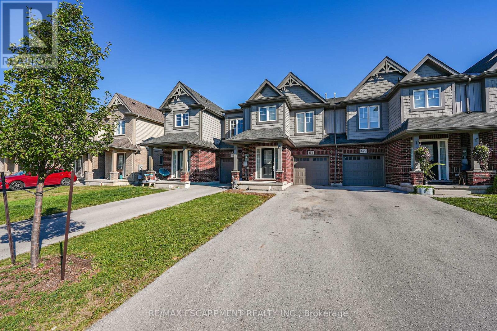Ph703 - 399 Spring Garden Avenue
Toronto, Ontario
Exquisite Penthouse at Jade Condos! Attention Cultured Home Buyers & Investors desiring clean title transfer & serene living in the Prestigious Bayview Village Community! From the very first step inside, this immaculate penthouse radiates sophistication & pride of ownership, never tenanted but always owner-cherished. A truly distinctive home that has been fully upgraded with 10-foot smooth ceilings, elegant custom crown moulding, bright & spacious layout features a bulkhead-free seamless design. The interiors are enhanced with engineered hardwood floors, and refined designer touches: custom wall mirrors, chic accent wallpapers, bespoke California Closets complete with jewelry drawers, & mirrored closet doors. The gourmet kitchen is beautifully appointed with Caesarstone countertops, full-size appliances, movable hard-wood top island, and custom designer cabinetry accented by valance lighting. Luxurious bathrooms are finished in travertine natural stone across floors, shower walls, & counters, complemented by indulgent rain showers & a soothing jacuzzi tub. Throughout the suite, pot lights & crystal chandeliers add an ambience of modern glamour. Every detail has been thoughtfully curated, from the mirror wall art to the custom drapery, creating a space of timeless elegance. Floor-to-ceiling panoramic windows offer tranquil, perpetual unobstructed views of lush woodlands & oversees the multi-million-dollar homes, a serene backdrop becomes part a natural interior decor. Prime location just steps from Bayview Subway Station & the upscale Bayview Village Mall; this Penthouse offers effortless access to world-class shopping & dining, while offering a quiet retreat in one of Toronto's most sought-after neighborhoods. (id:61852)
Prompton Real Estate Services Corp.
1508 - 318 Richmond Street W
Toronto, Ontario
Welcome to The Picasso Building and the epicentre of TIFF! Absolutely! Experience the vibrant downtown Toronto lifestyle in this stunning, south facing 1 bedroom + den with rare parking. Whether you're an ambitious professional, a creative spirit, or anyone who thrives on being at the center of the action, this stylish condo is designed to elevate your lifestyle. This sleek and modern condo offers a smart blend of style, comfort, and convenience right in the heart of the city's bustling entertainment and financial district. Step into a bright, open-concept living space featuring floor-to-ceiling windows that flood the unit with natural light and offer sweeping city views. The contemporary kitchen boasts high-end stainless steel and integrated appliances, quartz countertops, and an efficient layout ideal for quick meals or entertaining friends.This 1-bedroom plus den, 1-bathroom home maximizes every inch of space with thoughtful finishes and ample storage, while the balcony provides a perfect spot to unwind after a busy day. Enjoy the luxury of ensuite laundry for added convenience. Prime location in the heart of Toronto's Entertainment District - steps from theatres, live music venues, trendy bars, restaurants, and nightlife hotspots with a vibrant social scene - surrounded by co-working spaces, coffee shops, fitness studios, and cultural hubs fostering networking and active living. Excellent walk & transit scores of 100 - close to major transit routes including streetcars, subway and bike lanes - your commute just got effortless. Access to premium amenities like a fitness center, rooftop terrace, and 24-hour concierge elevate your urban living experience.Whether you're starting your career, working remotely, or looking for your downtown haven, Suite 1508 is where vibrant city life meets modern comfort. Don't miss the chance to call this dynamic condo your new home base! Extremely Rare 1 UNDERGROUND PARKING INCLUDED! (id:61852)
Harvey Kalles Real Estate Ltd.
1109 - 99 Foxbar Road
Toronto, Ontario
Discover the pinnacle of sophisticated city living in one of Toronto's most prestigious neighbourhoods with this stunning open-concept one bedroom suite. Flooded with natural light, the bright and airy layout seamlessly blends modern design with comfort, creating a space perfect for both entertaining and relaxing. The suite features sleek finishes, a flowing open-concept living area, and thoughtful touches designed to elevate everyday living. Residents enjoy access to world-class amenities, including a 24-hour concierge, stylish guest suites, elegant party and board rooms, and the expansive 20,000 sq. ft. Imperial Club-complete with a fully equipped fitness center, indoor pool, hot tub, yoga room, squash courts, theatre rooms and golf simulator. Underground access connects you to Longo's, LCBO, Starbucks, and other conveniences, while the neighborhood itself offers fine dining, boutique shopping, and picturesque parks. Effortless city living is at your doorstep, complemented by easy access to the Don Valley Parkway and major airports. From the suite's breathtaking city views to its premier location, this exceptional property offers an unmatched combination of elegance, comfort, and convenience. Truly a place to call home. (id:61852)
Hazelton Real Estate Inc.
315 - 8 Dovercourt Road
Toronto, Ontario
This 2-storey, open-concept condo-townhouse in trendy Little Portugal is a true showstopper! A rare find featuring your very own Scavolini Euro kitchen with Caesarstone counters, Blomberg stainless-steel appliances, glass backsplash, and a breakfast bar - perfect for morning coffee or evening entertaining. The airy main level boasts 10-foot ceilings, floor-to-ceiling windows, solar blinds, and hardwood floors throughout, flooding the space with natural light.Upstairs, the primary bedroom offers his-and-her closets and a spa-like 4-piece ensuite, while the heated private terrace is ideal for BBQs, sangria nights, and soaking in city sunsets.Situated in the heart of one of Toronto's most desirable neighbourhoods, you're just steps to the Ossington Strip, Trinity Bellwoods Park, cafés, and boutique shops - offering the perfect blend of urban convenience and modern comfort. (id:61852)
Chestnut Park Real Estate Limited
37 Shouldice Court
Toronto, Ontario
C12 Top PS and HSchool, Recently Expanded and Renovated, Treasure Pocket Fengshui Lot, 8353 SqFt Land Back to Park, Large 2266 SqFt (MPAC) of Main Floor Living Space, Automatic Front & Back Lawn Irrigation System, Universal EV Charge Station, Walk-out & Walk-into Garage Basement, Top Appl Central Island Kitchen, Top Modern Light Fixtures, All Large Bright Windows, All Waterproof Engineering Floors, Spacious Walk-in Closet & Washroom in the Master Bedroom, 4+1 Bedrooms in Which 3 W/Washroom, 5.5 Washrooms in Which 3.5 in the Main Floor, The Besement Bedroom is a Soundproof Room for Loud Music, Plenty of Storage Spaces, 200 Amps Electrical Panel, Water Purifier, Softener, and Tankless Water Heater. (id:61852)
Homelife New World Realty Inc.
307 - 158 King Street
Waterloo, Ontario
Spacious 773 sq. ft. corner unit featuring 2 bedrooms, an impressive west-facing view, modernfinishes, 9 ft. ceilings, and quality laminate and tile flooring. The open-concept contemporarykitchen enhances the bright, functional layout. Ideally located within walking distance to theUniversity of Waterloo, Wilfrid Laurier University, and Uptown Waterloo, with convenient busstops right at the building's doorstep. Excellent Place to live - this property is a must-see! Tenant occupied property, so will require prior notice before showing. SELLER IS WILLING TO OFFER 5% DOWN PAYMENT TO FIRST TIME HOME BUYERS OR SIMILAR COMPENSATION TO INVESTOR . (id:61852)
Century 21 Property Zone Realty Inc.
40 Ewing Street
Halton Hills, Ontario
Welcome to a beautifully updated bungalow that blends warmth, comfort, and modern style. Thoughtfully renovated from top to bottom, this home offers a bright main level with four inviting bedrooms and a sleek, modern kitchen equipped with updated appliances. The walk-out basement extends your living space with a generous family room, an additional bedroom, and a full 3-piece bath - an ideal setup for growing families, in-laws, or guests. Step outside to a private backyard framed by mature greenery, creating a peaceful setting for play, entertaining, or quiet evenings outdoors. Set in a highly walkable pocket of Georgetown, you're just a short stroll to transit, a 12-minute walk to the GO Station, minutes to local schools, and an easy walk to the charm of Downtown Georgetown. A move-in-ready opportunity in a prime location - this one hits the mark. (id:61852)
Royal LePage Real Estate Services Ltd.
Upper - 15 Masters Green Crescent
Brampton, Ontario
Fantastic opportunity to lease a spacious and well-maintained home at an excellent rental value! This property features a highly functional layout, including a bright and open living and dining area with laminate flooring, a separate family room with a cozy gas fireplace, and a functional modern kitchen. The breakfast area offers a view of the large, private backyard.Located in a prime, convenient neighborhood, this home is steps away from major amenities, including a Tim Hortons, nearby plaza, shopping options, parks, schools and easy access to public transit. Tenant to pay 70 percent of utilities. (id:61852)
RE/MAX Realty Services Inc.
17711 Humber Station Road
Caledon, Ontario
THIS SPECTACULAR NEWLY CUSTOM BUILT FAMILY ESTATE HOME OFFERS 4800 SQ FT OF LUXURIOUS ABOVE GRADE LIVING SPACE. DESIGNED FOR BOTH GRAND-SCALE ENTERTAINING & INTIMATE FAMILY LIFE, THE HOMES IMPRESSIVE CURB APPEAL IS MATCHED ONLY BY IT'S BREATHTAKING PICTURESQUE VIEWS OF PALGRAVE FOREST OFFERING TRAILS FOR BIKING/HIKING/HORSEBACK RIDING & 7 MINUTES AWAY FROM GLEN EAGLE GOLF COURSE. A SPACIOUS, SUNLIT FOYER WELCOMES YOU, GRACED BY SOLID CUSTOM MAHOGANY DOUBLE ENTRY DOORS, STUNNING OAK SPIRAL STAIRCASE THAT SETS A TONE OF ELEGANCE. THE HEART OF THE HOME IS THE INCREDIBLE FAMILY ROOM, OPEN TO THE LEVEL ABOVE & ANCHORED BY A FLOOR TO CEILING STONE WALL FIREPLACE WITH LARGE FLOOR TO CEILINGS WINDOWS. THIS FLOWS SEAMLESSLY INTO THE IMPRESSIVE GOURMET KITCHEN WITH MASSIVE 11 FT ISLAND, A DOUBLE WALK-OUT TO L-SHAPED COVERED PORCH OFFERING A PERFECT SPOT FOR OUTDOOR DINING/LIVING WHILE OVERLOOKING THE LUSH TREED LANDSCAPE OF PALGRAVE FOREST. ON THE MAIN FLOOR YOU WILL ALSO FIND A SEPARATE FORMAL LIVING & DINING ROOM & MAIN FLOOR SPACIOUS BEDROOM. THE PRIVATE PRIMARY SUITE IS A TRUE SANCTUARY, FEATURING WALK-IN CLOSET WITH CUSTOM BUILT-INS, 5 PC IMPRESSIVE ENSUITE BATH, JULIET BALCONY OVERLOOKING LOWER FAMILY ROOM & DIRECT WALK-OUT TO YOUR OWN UPPER PRIVATE DECK WITH SERENE FOREST VIEWS. THIS UNIQUE PROPERTY ALSO BOASTS A SELF CONTAINED 2 BEDROOM LOFT WITH KITCHEN, LIVING, DINING & BATHROOM WITH A COMPLETE SEPARATE ENTRANCE OFFERING MULTI-GENERATIONAL LIVING OR RENTAL INCOME. THE EXCEPTIONAL OFFERINGS CONTINUE OUTSIDE WITH AN OVERSIZED 3 CAR GARAGE WITH 100 AMP SERVICE, HIGH CEILINGS, LARGE WINDOWS, OVERSIZED GARAGE DOOR & STORAGE LOFT PERFECT FOR THE HOBBYIST OR CAR ENTHUSIAST OR TRADESPERSON. THE UNFINISHED BASEMENT PRESENTS A BLANK CANVASS FOR FUTURE EXPANSIONS, ALREADY FEATURING 9FT CEILINGS. LARGE ABOVE GRADE WINDOWS, ROUGH IN BATHROOM & A COMPLETELY SEPARATE ENTRANCE TO BASEMENT. (id:61852)
RE/MAX Realty Services Inc.
2-4, 201-203 - 4040 Steeles Avenue
Vaughan, Ontario
opportunity to acquire office condominium units at 4040 Steeles Avenue West, a premium user/owner and investor office condominium opportunity located in one of Vaughan's most established business corridors. Prominently positioned along Steeles Avenue West, just east of Highway 400, the property offers excellent corporate visibility with Steeles Avenue signage, immediate access to major highways, public transit, and a wide range of nearby amenities. Featuring modernized office finishes and a recently upgraded interior, 4040 Steeles delivers flexible, high-quality space within a professional environment, complemented by ample surface parking for owners and visitors alike. The property is ideally suited for professional firms, and investors seeking stable, long-term value. With its strategic location near Vaughan Metropolitan Centre, Highways 400, 407, and 7, the property provides exceptional connectivity across the GTA. 4040 Rare opportunity to establish a corporate headquarters, secure office condominium ownership in a supply-constrained market and unlock long-term value through strategic leasing and repositioning initiatives in the heart of Vaughan. (id:61852)
Vanguard Realty Brokerage Corp.
17 Main Street E
New Tecumseth, Ontario
(under power of sale) Nestled amidst a main artery lies a vacant lot, a canvas awaiting the strokes of architectural innovation. This prime piece of real estate spans a generous expanse, offering a tantalizing opportunity for a visionary entrepreneur or developer. At the forefront of this blank slate stands the promise of commerce, where a sleek and modern commercial unit can rise, its facade beckoning with possibilities. With ample space to showcase products or services, this commercial frontage holds the key to captivating the attention of passersby and attracting a steady stream of clientele.Yet, beyond the realm of commerce, lies a quieter enclave awaiting transformation. Towards the rear of the lot, a sanctuary of residential bliss emerges, offering a harmonious blend of urban convenience and suburban tranquility. Here, envisioned are four distinct residential units, each crafted with meticulous attention to detail and designed to epitomize modern comfort and luxury living. Pre-consult meeting is scheduled with the city Furthermore hundreds of homes are being built in the surrounding area, providing clientele for the commercial business. As the sun sets on the horizon, casting a golden hue upon the vacant lot, it becomes a beacon of promise and potential, a testament to the boundless opportunities that await those with the vision to seize them. In the heart of the city, amidst the rhythm of urban life, this vacant lot stands as a testament to the enduring spirit of innovation and transformation. It is not merely a piece of land but a canvas awaiting the strokes of architectural genius, ready to shape the landscape of tomorrow. (id:61852)
Century 21 People's Choice Realty Inc.
17 Main Street E
New Tecumseth, Ontario
(under power of sale)Nestled amidst a main artery lies a vacant lot, a canvas awaiting the strokes of architectural innovation. This prime piece of real estate spans a generous expanse, offering a tantalizing opportunity for a visionary entrepreneur or developer. At the forefront of this blank slate stands the promise of commerce, where a sleek and modern commercial unit can rise, its facade beckoning with possibilities. With ample space to showcase products or services, this commercial frontage holds the key to captivating the attention of passersby and attracting a steady stream of clientele. Yet, beyond the realm of commerce, lies a quieter enclave awaiting transformation. Towards the rear of the lot, a sanctuary of residential bliss emerges, offering a harmonious blend of urban convenience and suburban tranquility. Here, envisioned are four distinct residential units, each crafted with meticulous attention to detail and designed to epitomize modern comfort and luxury living. Pre-consult meeting is scheduled with the city Furthermore hundreds of homes are being built in the surrounding area, providing clientele for the commercial business. As the sun sets on the horizon, casting a golden hue upon the vacant lot, it becomes a beacon of promise and potential, a testament to the boundless opportunities that await those with the vision to seize them. In the heart of the city, amidst the rhythm of urban life, this vacant lot stands as a testament to the enduring spirit of innovation and transformation. It is not merely a piece of land but a canvas awaiting the strokes of architectural genius, ready to shape the landscape of tomorrow. (id:61852)
Century 21 People's Choice Realty Inc.
1129 Beneford Road
Oshawa, Ontario
Beautiful 3bedroom With Huge Backyard and Deck. House In Very High Demand North Oshawa Located At Eastdale. Big Family Room with fireplace. Premium Lot House In A Beautiful Neighbourhood. School Bus Route. Vincent Massey P.S. From Jk To Grade 8 And Eastdale C.V.I. School Grade 9 To 12. Photos were taken before current tenant move in. (id:61852)
Royal LePage Real Estate Services Success Team
14 Grenbeck Drive
Toronto, Ontario
Freehold Townhouse, No Condominium Fee! In The Prime Location, Spacious & Bright, Close To Pacific Mall, Tim Hortons, Ttc, Schools, Restaurant Etc.. $100,000 Spent On Renovation Upgrade, Hardwood Floor Thought Main, Upgrade Kitchen With Granite Countertop, Backsplash, Huge Deck At Backyard. Storm Door. No Survey. (id:61852)
Century 21 King's Quay Real Estate Inc.
2910 - 30 Grand Trunk Crescent
Toronto, Ontario
Rarely available high-floor corner suite offering nearly 1,000 sq. ft. of bright, open-concept living in the heart of downtown Toronto! This tastefully updated residence features two spacious bedrooms in a split layout. The primary bedroom is inclusive of a walk-in closet and private en-suite. A second full washroom provides added convenience. The modern kitchen showcases stainless steel appliances enhanced by a custom grey veneer wraparound feature wall providing division between the living and kitchen space. Enjoy stunning sunset views from your private outdoor balcony. Residents have access to the exclusive Infinity Club, offering resort-style amenities: indoor pool, hot tub, sauna, fitness centre, media/theatre room, billiards, library, party and conference rooms, guest suites, and 24-hour concierge. Heat, hydro, and water are included in the utilities. Unbeatable location just steps to the waterfront, PATH, Union Station, Scotiabank Arena, Rogers Centre, and Harbourfront. Includes one parking and locker. (id:61852)
Right At Home Realty
Upper - 55 Reiber Crescent
Toronto, Ontario
Very Bright and Spacious, Large Windows, Three Bedrooms, Modern Kitchen, Ensuite Laundry, Spacious Living & Dining Room combination, 1-3 pcs and 1-2 pcs washrooms, One Garage Plus One Outdoor Parking (Tenant to Clear Snow) . Close To Schools, Seneca and CMCC (Chiropractic) Colleges, TTC Bus to Subway, Go Station, Close To All Amenities, Community Centre/Park/Trail. Tenant Pays Own Internet + 60% of Utilities. (id:61852)
Century 21 Regal Realty Inc.
2 - 1077 Bathurst Street
Toronto, Ontario
Welcome to 1077 Bathurst Street, a sun-filled 2+1 bedroom apartment occupying the entire third floor of a charming Annex building. Available immediately, this bright and spacious unit features a large living room, a versatile den that can function as a home office, dining room, or additional bedroom. The two bedrooms both have closets and hardwood floors. This unit also has a clean 4-piece bathroom, and a separate dining area. The space is well-maintained throughout and offers excellent flexibility for a variety of living arrangements.The location is truly exceptional. With a Walk Score of 96, this is a Walker's Paradise where daily errands can be completed with ease. The neighbourhood is filled with great restaurants, cafés, boutique shops, and beautiful parks. Transit access is outstanding, earning a Transit Score of 91 due to the close proximity to both Bathurst Station (Bloor Line) and Dupont Station (University Line). Cyclists will appreciate the Bike Score of 86, making the area very bike-friendly with convenient routes for commuting or recreation. You're also within walking distance of three excellent grocery stores-Summerhill Market, Fiesta Farms, and Loblaws-along with many other local conveniences.Commuting to downtown is quick and easy: only 7 minutes by car, 20 minutes by transit, 14 minutes by bike, or 47 minutes on foot. This is a rare opportunity to live in a vibrant, community-oriented neighbourhood. Move in now and experience the best of the Annex. (id:61852)
Forest Hill Real Estate Inc.
1 - 1077 Bathurst Street
Toronto, Ontario
Welcome to 1077 Bathurst Street, a sun-filled 2+1 bedroom apartment occupying the entire second floor of a charming Annex building. Available immediately, this bright and spacious unit features a large living room, a versatile den that can function as a home office, dining room, or additional bedroom. The two bedrooms both have closets and hardwood floors. This unit also has a clean 4-piece bathroom, and a separate dining area. The space is well-maintained throughout and offers excellent flexibility for a variety of living arrangements.The location is truly exceptional. With a Walk Score of 96, this is a Walker's Paradise where daily errands can be completed with ease. The neighbourhood is filled with great restaurants, cafés, boutique shops, and beautiful parks. Transit access is outstanding, earning a Transit Score of 91 due to the close proximity to both Bathurst Station (Bloor Line) and Dupont Station (University Line). Cyclists will appreciate the Bike Score of 86, making the area very bike-friendly with convenient routes for commuting or recreation. You're also within walking distance of three excellent grocery stores-Summerhill Market, Fiesta Farms, and Loblaws-along with many other local conveniences.Commuting to downtown is quick and easy: only 7 minutes by car, 20 minutes by transit, 14 minutes by bike, or 47 minutes on foot. This is a rare opportunity to live in a vibrant, community-oriented neighbourhood. Move in now and experience the best of the Annex. (id:61852)
Forest Hill Real Estate Inc.
2003 - 51 East Liberty Street
Toronto, Ontario
An Absolute Gem In One Of Toronto's Most Sought After Of Liberty Village. Neighbourhoods & Just Mins From The Entertainment And Financial Districts, TTC, CNE, BMO Field, Lake, ., 24 Hr Metro Supermarket, Banks, Shops, Parks, Fine Dining, Cafes. The Suite Is A Prime Unit With 9' Ceilings, Open Balcony, Granite Countertop, Centre Island, Track Lighting And A Large Liv & Bed Rm With Amazing Views. The kitchen features stone countertops, stainless steel appliances, and generous cabinetry that makes the most of every inch. The bedroom offers a full double closet plus built-in storage. separate storage locker is included for the rest. This well-managed building offers 24-hour concierge and security, a fully equipped fitness centre, outdoor pool, and guest suites for visiting friends and family. Urban living, elevated and efficient. (id:61852)
Royal LePage Certified Realty
38 - 215 Dundas Street E
Hamilton, Ontario
Welcome to this beautifully finished Executive 3-bedroom townhouse, ideally located in the heart of Waterdown. Tucked away at the quiet back of the complex, this home offers both privacy and convenience-just steps to shops, dining, parks, schools, and all that Waterdown has to offer. Inside, you'll find an open-concept main floor that's perfect for modern living, featuring hardwood floors, upgraded cabinetry, and a stylish kitchen with natural gas hookup for effortless cooking and entertaining. Walk out to your private deck and enjoy peaceful evenings in a serene setting. Upstairs, the spacious primary suite impresses with a generous walk-in closet and a stunning upgraded ensuite complete with a glass shower. Thoughtful touches continue with upper-level laundry featuring a laundry sink, central vacuum, and elegant finishes throughout the home. Whether you're upsizing, downsizing, or simply looking for a turnkey property in a prime location-this one checks all the boxes. (id:61852)
Coldwell Banker Community Professionals
1204 - 215 Glenridge Avenue
St. Catharines, Ontario
Newly Renovated Large Condo Perfect for First-Time Buyers or Students! Welcome to this spacious, beautifully renovated condo located in a highly desirable neighborhood! Ideal for first-time buyers, students, or anyone looking for a smart investment, this bright and airy unit offers modern updates, generous living space, and unbeatable value. Enjoy stunning views from large windows that flood the home with natural light. The open-concept layout features a brand-new kitchen with sleek finishes, updated flooring throughout, and a fresh, contemporary bathroom. Ample storage and comfortable living areas make this condo as practical as it is stylish. Conveniently situated close to downtown St Catharines, shopping, restaurants, transit, and schools, everything you need is just minutes away. Easily accessible walking trails are a perfect way to unwind after a days work. Whether you're commuting to campus at Brock University or exploring the city, this location puts you right in the heart of it all. Don't miss this fantastic opportunity to own a move-in-ready condo in a prime area!***maintenance fee includes all utilities... (id:61852)
Royal LePage Real Estate Associates
103 Flagg Avenue
Brant, Ontario
Premium Town Home Available For Lease. Oak Staircase, Beautiful 3 Bdrm Townhouse Situated In" Scenic Ridge" Sought After New Upcoming Community In The Charming Town Of Paris. Built By A Quality Award Winning Builder "Liv Communities". Featuring Approx. 1600 Sq.Ft. Of Desirable Open Concept Design, 3 Bedrooms, 2.5 Baths, Smooth 9 Ft Ceilings On Main Level, Gourmet Kitchen W/Island. 2nd Floor Laundry. New Immigrants are welcome. (id:61852)
Royal LePage Flower City Realty
715 - 135 James Street S
Hamilton, Ontario
Welcome to 135 James Street South, Unit 715 a modern and well-maintained 1 bedroom plus den tenants preference. Situated in a prime downtown location, it provides easy access to the fitness center for residents use. The unit can be leased furnished or unfurnished to suit the condo located in the heart of downtown Hamilton. This bright and functional suite features a spacious bedroom, a versatile den ideal for a home office or guest space, convenient in-suite laundry, and an included storage locker. The building offers excellent amenities including a fitness center for residents use. The unit can be leased furnished or unfurnished to suit the tenants preference. Situated in a prime downtown location, it provides easy access to the Hamilton GO Centre, St. Josephs Hospital, public transit, restaurants, shops, and all major amenities. Ideal for professionals seeking a comfortable and convenient urban lifestyle. Property will be professionally cleaned before tenants move in. (id:61852)
Century 21 Heritage Group Ltd.
152 Heron Street
Welland, Ontario
Welcome to 152 Heron Street in the beautiful town of Welland! Enjoy carefree living with NO CONDO FEES!!! This freehold townhome is located in the sought after family friendly neighbourhood, close to most amenities. As you enter the home you will find it warm and inviting featuring an open concept main level with modern eat in kitchen, living room with walk out to large rear yard. There is a convenient two-piece bath on the main level. The bedroom level boasts three spacious bedrooms including the primary bedroom with three-piece ensuite bath, and an additional four-piece bath and laundry room. The lower level offers additional living space with a good size recroom, three-piece bath, storage and utility. There is an attached garage with inside entry. Nothing to do but move in and enjoy! Quick possession available! (id:61852)
RE/MAX Escarpment Realty Inc.
