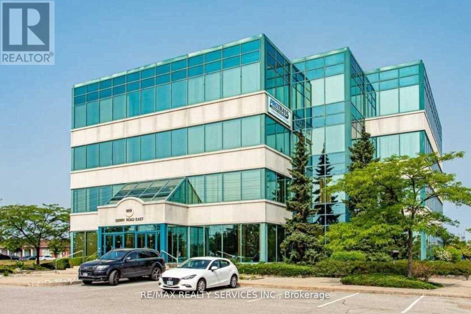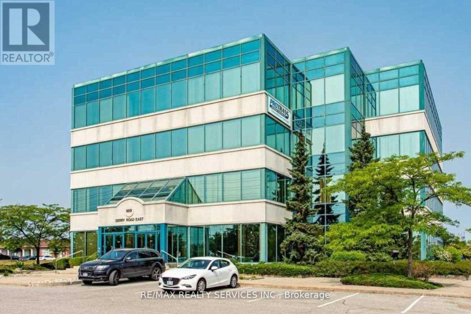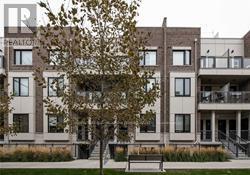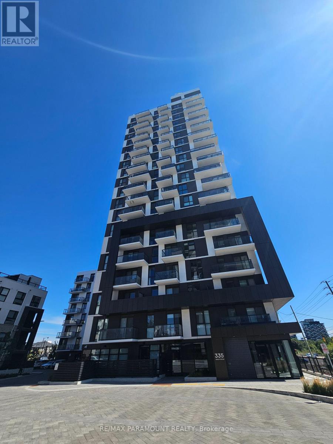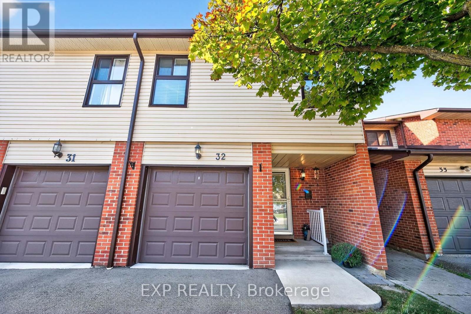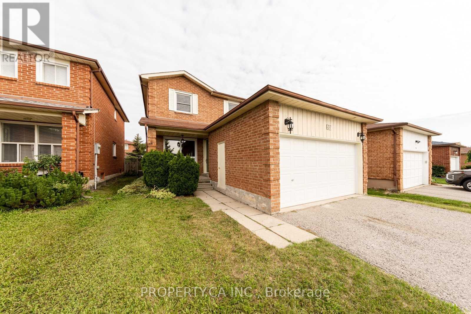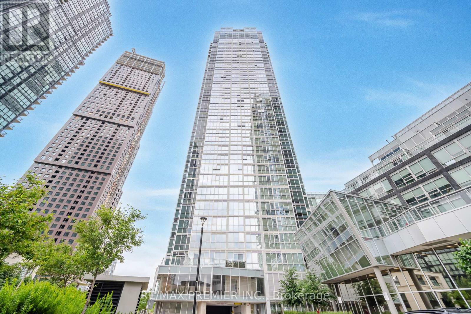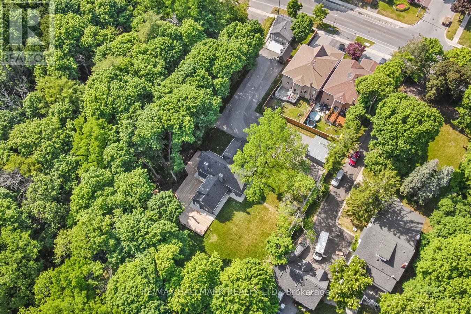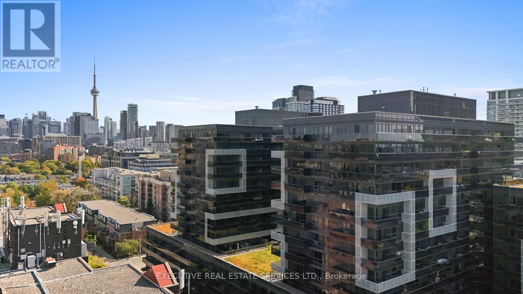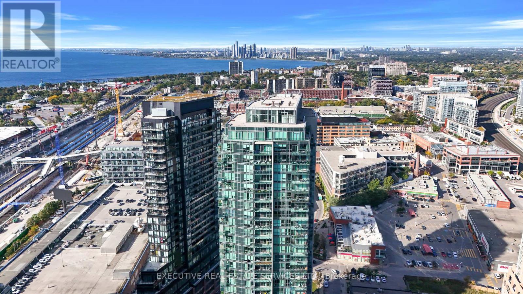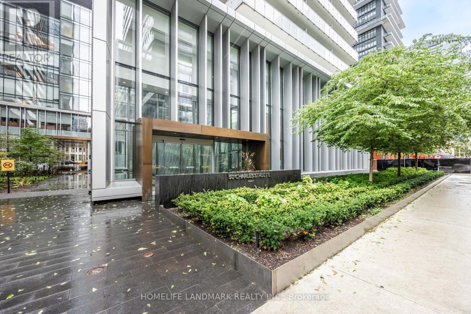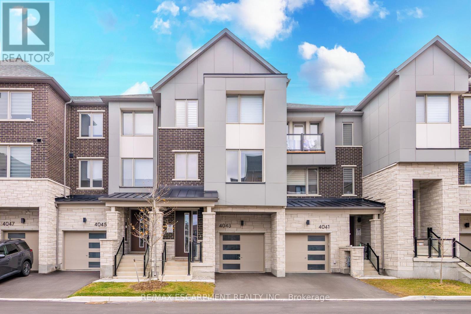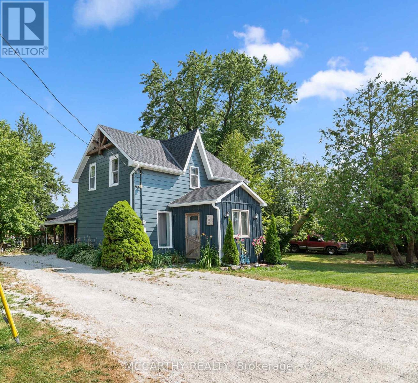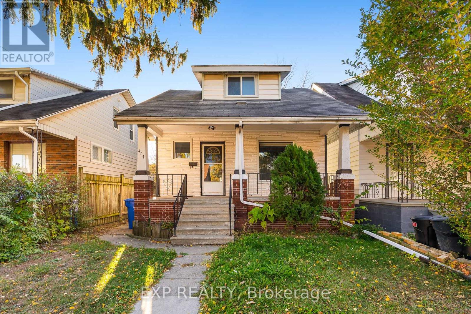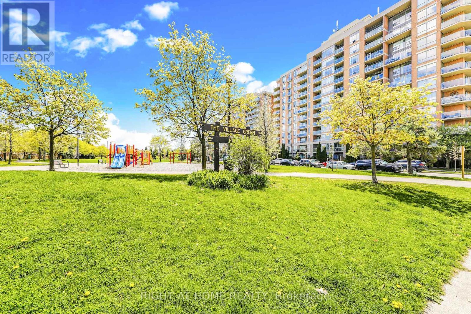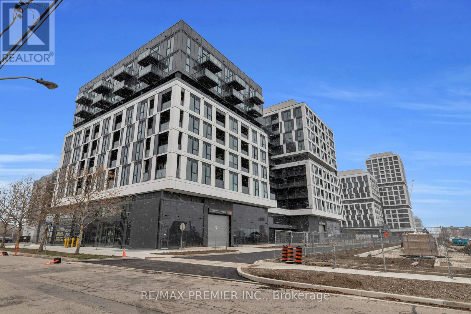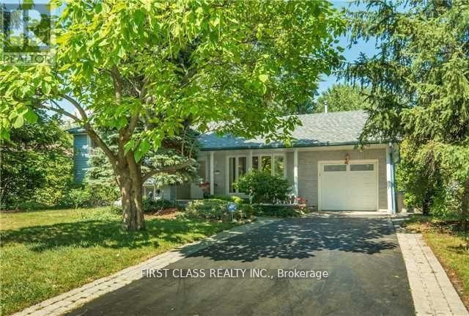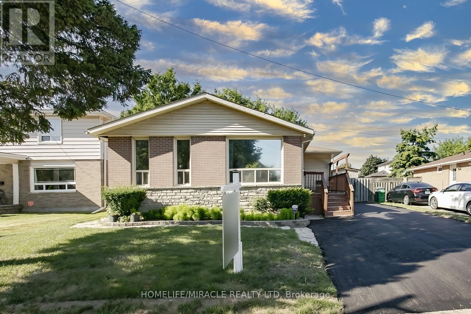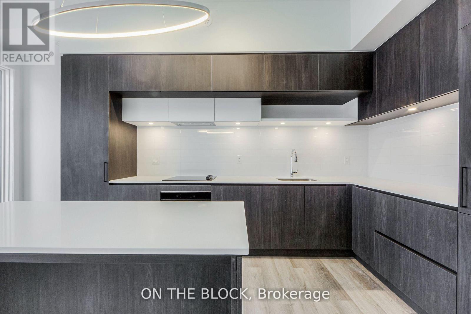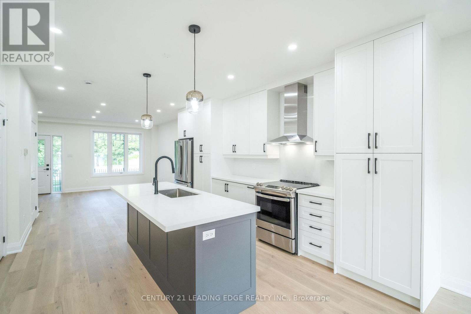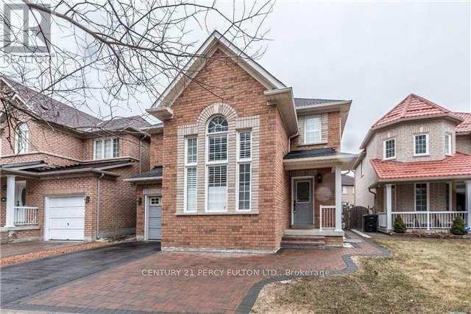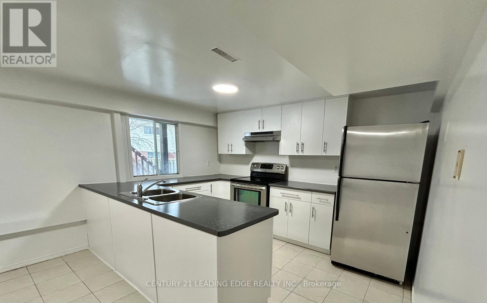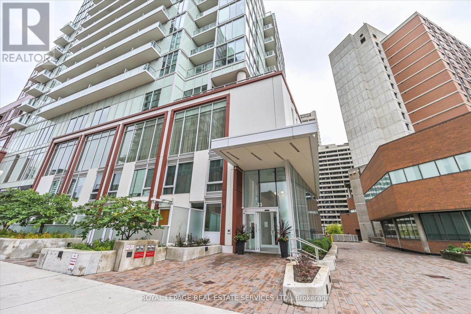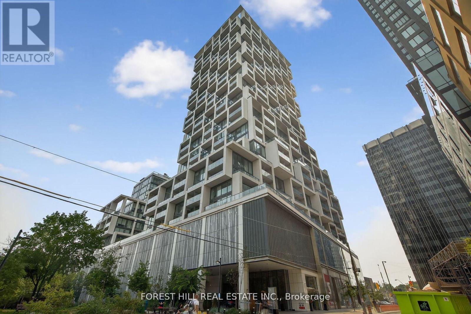305 - 989 Derry Road
Mississauga, Ontario
Excellent opportunity to lease a 3,663 sq.ft. office space in a well-maintained 4-storey office building. Prime location at the northwest corner of Derry Rd & Tomken Rd with outstanding exposure. Convenient access to major highways and public transit. Mississauga Transit stop at the building. Ample on-site parking available. (id:61852)
RE/MAX Realty Services Inc.
401 - 989 Derry Road
Mississauga, Ontario
Excellent opportunity to lease a 2,700 sq.ft. office space in a well-maintained 4-storey office building. Prime location at the northwest corner of Derry Rd & Tomken Rd with outstanding exposure. Convenient access to major highways and public transit. Mississauga Transit stop at the building. Ample on-site parking available. (id:61852)
RE/MAX Realty Services Inc.
311 - 6 Drummond Street
Toronto, Ontario
LIVE in the Heart of MIMICO in your very own chic urban ROYAL TOWN!! Located in Etobicoke's Mimico neighbourhood, Royal Towns are moments away from breathtaking paths along the waterfront, short walk to GO station, minutes to TTC, Gardiner/427, schools (St.Leo & John English) (Humber College) shops, restaurants, parks . (NO FRILLS) (Sam Remo) (Humber Bay Park). A small complex with only 104 units built in 2017 by Icon your Windsor Model offers convenience as a ground floor town with a walkout to your own private terrace allowing plenty of natural light and adding to your living space. Interior finishes and touches in this open concept condo include a sophisticated colour palette, laminate floors, quartz counters, tiled backsplash, stainless steel appliances, en-suite laundry and enjoy an extra 90 sq ft of living space on the private terrace for BBQs and entertaining! Add to that a locker for additional storage and the comfort and security of an underground parking spot and LIFE could be a DREAM in your very own ROYAL TOWN condo!! (id:61852)
Royal LePage Meadowtowne Realty
1201 - 335 Wheat Boom Drive
Oakville, Ontario
Welcome to Oakvillage by Minto Modern Luxury in the Heart of Oakville. Discover unmatched convenience and contemporary living in this spacious 1 + Den suite in Oakville's highly sought-after community at Dundas & Trafalgar. Perfect for first-time buyers, investors, or downsizers, this stylish condo offers a thoughtfully designed layout with soaring 9 ceilings, floor-to-ceiling windows, and upgraded wide-plank hardwood flooring throughout. The open-concept living, dining, and kitchen areas are perfect for entertaining. A spacious kitchen features premium granite countertops, full-size stainless steel appliances and ample cabinetry. Step out to the balcony to enjoy panoramic views. The bright primary bedroom includes a walk-in closet, while the versatile den is ideal for a home office, bedroom, play area or guest space. Additional highlights include full-size in-suite laundry, a 4-piece monitoring. Residents enjoy premium amenities such as a fitness centre, party room, BBQ area, bike storage, visitor parking and more! One underground parking space and high-speed internet are included in the condo fees. Experience city living surrounded by nature, with over 200 km of walking trails, parks, and greenspaces right at your doorstep. (id:61852)
RE/MAX Paramount Realty
32 Collins Crescent
Brampton, Ontario
Welcome to your next home! This beautifully maintained 3-bedroom townhome offers 1,125 sq. ft. of bright, open living space plus a spacious, above-ground walkout basement filled with natural light. Featuring hardwood floors on the main level, a bathroom on every floor, and a smart layout ideal for multi-family living or a growing household, this home truly offers flexibility and comfort. Enjoy serene ravine views right from your backyard, with direct access to scenic nature trails perfect for daily walks, family outings, or peaceful escapes. The upstairs bedrooms feel cozy and inviting, while the finished lower level is ideal for guests, a home office, additional living space or a gym. Located in a well-cared-for condo community where exterior maintenance is handled for you, you'll enjoy worry-free living and more time to relax. A highly rated French Immersion school is just a short walk away, making this an ideal location for families prioritizing education and convenience. Walk to Fortinos, Chapters, local parks, coffee shops, and more everything you need is just steps from your door. This is a friendly, family-oriented neighborhood filled with parks, kids, and kind neighbours the perfect place to call home. Come see why this isn't just a house its where your next chapter begins. (id:61852)
Exp Realty
37 Bendamere Crescent
Markham, Ontario
Clean & Renovated - Entire House Including Unfinished Basement For Rent. Caring Landlord Arranges For Grass Cutting And Snow Clearing At Front. Outstanding Quality Home In Prestigious Location. Fireplace Is Not Operational & Not To Be Used. No Garage Door Opener. Utilities & Water Heater Rental Cost Is To Be Paid By Renter. Water Heater Is Currently Rented For $36.36+Hst, Amount Subject To Change. ** This is a linked property.** (id:61852)
Property.ca Inc.
2107 - 2916 Highway 7 Road
Vaughan, Ontario
Spacious Sun-Filled High-Floor Corner Unit Featuring 1 Parking And Rare 2 Lockers With A Functional Open Layout. The Living Area Boasts An Electric Fireplace, Custom Stone Accent Wall, And Floating Tv Stand, Complemented By 9 Ft Ceilings And Floor-To-Ceiling Windows Flooding The Space With Natural Light. Modern Kitchen With Stainless Steel Appliances, Quartz Countertops, Undermount Sink, And Stylish Backsplash. Two Sizable Bedrooms With Floor-To-Ceiling Windows, One With Upgraded Ensuite Including Bathtub And The Other With A Stand-Up Shower. Upgraded Laminate Flooring, Modern Light Fixtures, And Custom Blinds Throughout. Enjoy Stunning Sunset And Night Views From The Corner Balcony. One Of The Best Buildings In The Area Offering Indoor Pool, Large Gym, Billiards Room, Theatre Room, Yoga Studio, 24Hr Security And More. Prime Central Location Steps To VMC Subway Station, Transit Hub, And Park (Turns Into Skating Rink In Winter). Easy Access To Hwy 400, 407, 401, Vaughan Mills, Yorkdale, Costco, Pearson Airport, And Cortellucci Vaughan Hospital. (id:61852)
RE/MAX Premier Inc.
551 Military Trail
Toronto, Ontario
Calling all savvy investors! great income potential. Great for growing families with separate nanny/in-law suite. also great for rental to UofT students. Separate mailing addresses for Canada Post, Separate Hydro and Enbridge Gas for both houses. Tons of upgrades throughout both houses: windows, stainless steel appliances, fireplaces, privacy fence. Lots of added security features glass breaking detection and 10 security cameras. huge driveway can park up to 10 cars or RV/boat. Oversized backyard and deck - great for kids to play or entertaining large gatherings! Ravine lot. Backs onto Brooks Road Park. Like a farmhouse in the city. Ultra convenient location with quick access to walking trails, schools, UofT Scarborough Campus, Centennial College, Hospital, Hwy 401, grocery stores the list goes on! A truly unique property on a massive ravine lot. Don't miss this opportunity to live or invest in somewhere special and truly one of a kind. Welcome Home! (id:61852)
RE/MAX Hallmark Realty Ltd.
721 - 1030 King Street W
Toronto, Ontario
Welcome to Unit 721 at 1030 King Street West - DNA3 Condos! This stylish 1 Bedroom + Den suite offers the perfect mix of modern finishes, thoughtful design, and unbeatable location. Boasting over 600 sq ft of interior living space plus a large 100 sq ft balcony, this bright and functional layout is ideal for professionals, first-time buyers, or investors alike. The open-concept living area features floor-to-ceiling windows, exposed concrete ceilings, and wide-plank flooring for that authentic downtown feel. The modern kitchen includes upgraded built-in appliances, stone countertops, and ample storage. A spacious den provides the flexibility for a home office or guest space, while the primary bedroom offers excellent light and privacy. Enjoy warm summer days or evening sunsets from your private balcony, or take advantage of DNA3s outstanding amenities including a fully equipped fitness centre, party room, rooftop terrace with BBQs, and 24-hour concierge. Situated steps from restaurants, cafes, grocery stores, transit, and parks, and just minutes to Liberty Village, Queen West, and Trinity Bellwoods. Includes a locker. Move-in ready, beautifully maintained, and located in one of Torontos most desirable buildings.Extras: (id:61852)
Executive Real Estate Services Ltd.
605 - 150 East Liberty Street
Toronto, Ontario
Welcome to Unit 605 at 150 East Liberty Street! This gem of a suite will bring your search to a screeching halt. Situated in the heart of Liberty Village, one of Torontos most vibrant and in-demand neighbourhoods, this 1-bedroom + den condo offers the perfect combination of style, comfort, and convenience. Featuring over 600 sq ft of functional living space, this open-concept layout boasts 9-foot ceilings, modern laminate flooring, and a sleek kitchen complete with full-size stainless-steel appliances, ample cabinetry, and stone countertops. The bright living area walks out to a spacious balcony, ideal for relaxing or entertaining while soaking in the urban views. The versatile den provides the perfect space for a home office or guest area, while the primary bedroom offers excellent storage and natural light. Additional highlights include an owned parking spot and a locker conveniently located on the same floor as the unit. Enjoy the unbeatable Liberty Village lifestyle! Steps to cafes, restaurants, grocery stores, parks, TTC, and everything downtown Toronto has to offer. This one truly checks all the boxes! (id:61852)
Executive Real Estate Services Ltd.
2305 - 50 Charles Street E
Toronto, Ontario
Casa III - Stunning 2-Bedroom Southwest Corner Unit with a Massive Wrap-Around Balcony! Total 964 Sq. Ft. (690 Sq. Ft. Suite + 274 Sq. Ft. Balcony). Located on a High Floor Offering Breathtaking Southwest Views Filled with Natural Light and Sunshine. Freshly Painted Throughout, Featuring Floor-to-Ceiling Windows, 9-Ft Ceilings, and a Modern Kitchen. Enjoy Premium Amenities Across Two Floors Including a Rooftop Pool, BBQ Area, Fitness Centre, and 24/7 Concierge. Steps to Yorkville, Bloor Street Shops, U of T, TMU (Ryerson), DVP, and Two Subway Lines. One Parking Space Included. (id:61852)
Homelife Landmark Realty Inc.
4043 Saida Street
Mississauga, Ontario
Step Into This Captivating Modern Townhouse Nestled In The Vibrant Heart Of Churchill Meadows. Offering 4 Bedrooms & 4 Bathrooms, This Home Boasts A Spacious Open-Concept Floorplan With 2342 Sqft Above Grade. The Second Level Features A Stylish White Shaker Kitchen With Quartz Counters, A Generous Den, And A Large Balcony Off The Dining Area. Hardwood Floors Flow Throughout, Accented By An Elegant Oak Staircase. The Main Level Includes A Converted Bedroom With Its Own Powder Room, Perfect For Guests Or Multi-Generational Living. Enjoy The Comfort Of 9-Foot Ceilings On Both The Main And Second Levels. The Primary Suite Is A Serene Retreat With A 3-Piece Ensuite Featuring A Large Glass Shower, 2 Walk-In Closets, And A Private Balcony. Laundry Is Conveniently Located On The Upper Level. The Unfinished Basement Offers Endless Potential With Rough-Ins & Upgraded Larger Windows. Centrally Located Near Highways, Excellent Schools, Shopping, Transit & Parks. (id:61852)
RE/MAX Escarpment Realty Inc.
180 Grey Street W
Southgate, Ontario
This updated 3-bedroom, 2-bath home offers the perfect balance of comfort and privacy. Located on a quiet dead-end road, the property is surrounded by mature trees and gardens, providing a peaceful retreat. Inside, you'll find a spacious living room, custom kitchen, and a main-floor bedroom and bathroom. Upstairs features two large bedrooms and a second full bath.The backyard is an entertainer's dream, with a covered outdoor kitchen and bar, above-ground pool, and plenty of space for family gatherings. A detached garage (currently used as a woodworking shop) and a bonus 12x20 ft space add even more potential.Recent updates include new 50-year shingles (2022), eavestrough, fascia, and soffit (2024), kitchen cabinets (2022), and a new hot water tank (2024). Other highlights include ample parking for 6+ cars, natural gas heating, and easy access to schools, shopping, and main roads for commuters.This move-in-ready home offers privacy, modern upgrades, and great outdoor spaces. Don't miss out! (id:61852)
Mccarthy Realty
467 Grove Avenue
Windsor, Ontario
Welcome to 467 Grove Ave, Windsor! This charming and versatile home is perfect for a young family, investor, or multi-generational living. Offering exceptional value and flexibility, this carpet-free home has been freshly updated with new luxury vinyl flooring and fresh paint throughout. The main floor features a spacious living room, a dining room that's been converted to an extra bedroom for added functionality, and convenient main-floor laundry. Upstairs, you'll find three generously sized bedrooms and a full bathroom. The finished basement, complete with a separate side entrance and an additional walkout to the backyard, makes this an excellent option for an in-law suite or potential rental unit. The lower level includes a large recreation room, a 5th bedroom or office, a kitchen area, 3 piece bathroom, and plenty of storage space. Outside, enjoy a fully fenced yard, a new deck, and a handy storage shed-perfect for outdoor entertaining and family fun. Centrally located near schools, parks, shopping, public transit, and all amenities, this property combines comfort, convenience, and great investment potential. Don't miss out-this move-in-ready home offers space, style, and endless possibilities! (id:61852)
Exp Realty
502 - 1140 Parkwest Place
Mississauga, Ontario
Bright 2-Bedroom, 2-Bathroom Condo, 2 Underground Parking Spots & 1 Exclusive Locker In A Quiet, Well-Maintained Building In The Sought After Lakeview Community ** This Condo Features A Separate Dining Room With Walkout To A Private Balcony & A Gas BBQ Line ** Open-Concept Kitchen With Breakfast Bar Is Ideal For Entertaining ** Convenient Ensuite Laundry & Primary Bedroom With A 4-piece Ensuite & Walk-In Closet ** Residents Enjoy Excellent Amenities Including A Library, Gym, Sauna, Hobby Rm, Party/Meeting Rm, Visitor Parking & 24-Hour Concierge ** Heat, Water & Central A/C Are Included In The Condo Fee ** Perfectly Located Mins To Transit, Lake Ontario, Sherway Gardens, Shopping, Restaurants, Schools, Parks, Bike Trails, Long Branch & Port Credit GO stations ** Easy Access To The QEW & Hwy 427 Makes Commuting Simple (id:61852)
Right At Home Realty
706 - 1037 The Queensway
Toronto, Ontario
Welcome to Verge Condos at 1037 The Queensway - one of Etobicoke's most exciting new communities where modern design, smart layouts, and elevated amenities come together seamlessly.This beautifully finished 2-bedroom, 2-bath suite offers an intelligently designed floor plan that maximizes every inch. With separated bedrooms, a bright open-concept living space, and contemporary finishes throughout, the unit delivers both comfort and functionality in a fresh, modern setting. Suite HighlightsTwo well-designed bedrooms positioned on opposite sides of the suite for privacy - ideal for roommates, professionals, or small families.Two full bathrooms, including a sleek primary ensuite with modern fixtures.Bright open-concept living & dining area with clean lines and large windows that fill the home with natural light.Modern kitchen featuring integrated stainless-steel appliances, quartz countertops, tile backsplash, and generous cabinet storage.In-suite laundry, central air conditioning, and premium contemporary finishes throughout.Private balcony offering fresh air and an outdoor retreat.Parking included - a valuable convenience in this prime location. Building AmenitiesResidents at Verge enjoy a full suite of curated amenities designed for today's lifestyle, including:State-of-the-art fitness centre & yoga studioStylish co-working lounges and content creation studio24-hour concierge and secure smart-access building technologyRooftop terrace with BBQs, lounge seating & entertainment spacePet-friendly features including pet-wash areaBeautifully designed social and entertainment lounges Exceptional LocationPerfectly situated at The Queensway & Islington, you're moments from:Sherway Gardens, Costco, cafes, restaurants & everyday conveniencesTransit, the Gardiner Expressway, and Hwy 427Parks, trails, and waterfront accessQuick access to downtown and the west end (id:61852)
RE/MAX Premier Inc.
1085 Pearson Drive
Oakville, Ontario
Lovely 3 Level Side Split On A Private Treed Lot Steps From Oakville Place. 61X 148 Ft Lot In College Park. Upgrade Windows, Shingles, Flooring. Great Room Addition Across The Back Of The Home Overlooks The "On Ground" Pool. Fourth Bedroom Or Home Office. Mud Room Entry From Garage. Stone Fireplace. Wood Stove. Gas Heater. Open Concept. (id:61852)
First Class Realty Inc.
46 Reigate Avenue
Brampton, Ontario
Detached On 50 Feet Wide Lot !!!5 Bedroom 2 Full Washrooms Very Convenient Location Of Brampton Close To Public Transit ,Schools , Shopping and Highway 410.This Is House You Have Been Waiting For!!!! Full Renovated Kitchen . Very Modern With Open Concept Design, Great For Basement Income Or Extended Family. Spacious Bright Principal Rooms, Child Safe Area. Easy Commutes To The City And Close To All Amenities. You Don't Want To Miss This One! Attention First Time Homebuyers, Family Looking To Upgrade Or Investors. Come See This Stunning, Well Maintained, Detached, Nestled In The Most Desirable Family Friendly and Highly Demandable Madoc Community In Brampton! This Turn-Key Cozy Detached With 3+2 Bedrooms, 1+1 Kitchens, 2 Washrooms, With Finished Basement Complete With A Kitchen Is A Great Find! Easy- Maintenance, Offers Over 2,000 Sq. Ft Of Living Area .Main Floor Features A Open-Concept Layout, Kitchen With Quartz Countertops, Stainless Steel Appliances, Ample Pantry Space That Flows Into Modern Bright And Living And Dining Areas, Ideal For Entertaining And Family Gatherings. Main Floor Features Elegant Primary Bedroom With Built In Closet. The Remaining 2 Bedrooms Are Generous Sized, Including A 4 Piece Bathroom. The Finished Basement Includes Two bedrooms, Sitting Area Separate Kitchen & Private 3 Piece Bathroom. Fully Fenced Backyard To Relax With BBQ Area and in Ground Pool, Functional Floor Plan , Pot Lights, Soft Closing Cabinets. AAA Quality Material And Workmanship. True Modern Feel. This Prime Location At The Intersection Of Queen And Rutherford Offers Easy Access To Top-Rated Schools (Gordon Graydon Sr. P.S. H. F. Loughin Public School, Father C W Sullivan School), Century Gardens Rec Centre, And Shopping Hubs Like Bramalea City Centre & Centennial Mall. Quick Access To 401, 407, 410 And 20 Mins To The Airport. New Driveway !!! A Must See! True Gem !!! (id:61852)
Homelife/miracle Realty Ltd
1415 - 15 David Eyer Road
Richmond Hill, Ontario
Welcome to this luxurious 1,268 sq.ft. modern townhouse in the prestigious community of Richmond Hill. This beautifully upgraded home offers the perfect blend of style and comfort, featuring a functional open-concept layout, smooth ceilings throughout, blinds, and two walk-out balconies plus a private 23'x 15' rooftop terrace equipped with a gas line; ideal for outdoor dining and entertaining. The upgraded kitchen boasts a sleek, contemporary design complete with a waterfall island, modern integrated cabinetry, and premium finishes. Large south-facing windows fill the home with natural light, enhancing the bright and airy atmosphere.Enjoy exceptional convenience with proximity to Richmond Green Park, public transit, Highway 404, Gormley GO Station, top-ranked schools, shopping, Walmart, Costco, and community amenities. A truly prime urban location along Bayview Ave.Internet included. One parking space included; a second parking spot is available at an additional cost.Bedrooms and living room have been virtually. (id:61852)
On The Block
22 Milroy Lane
Markham, Ontario
Welcome to 22 Milroy Lane. This solid 3-bedroom semi-detached home in Cornell has been thoughtfully renovated down to the studs, offering the quality of a new build in a fantastic, established community. Step inside to a bright, open-concept layout with 9ft ceilings and large windows that fill the home with natural light. Youll find new engineered hardwood floors and pot lights throughout. The modern kitchen is brand new, featuring high-end stainless steel appliances, including a fridge, Stove, dishwasher, and range hood. All bathrooms have been completely redone with durable, quality finishes. Major updates mean years of worry-free living, including a new roof and new, high-quality stone interlock in both the front and backyards. With over 2000 sq ft of total living space, this home also includes a convenient main floor powder room and practical lane access leading to 2-car parking. You'll be steps away from Stouffville Hospital, great schools like Cornell Village P.S. and Bill Hogarth S.S., numerous parks, and the Cornell Community Centre. Getting around is simple with VIVA transit, the Markham GO station, and Hwy 407 just minutes away. This is a fantastic opportunity to own a fully updated, move-in-ready home. (id:61852)
Century 21 Leading Edge Realty Inc.
Main Fl - 529 Staines Road
Toronto, Ontario
Staines/Steeles Area, Main + 2nd Floor. 3 Bedrooms, 21/2 Baths, Hardwood On Main Floor And Second Floor, Garage, Family Room With Gas Firepalce, Primary Bedroom With 5 Pc Washroom, W/O To Yard From Breakfast Area. Mins To School, Hwy 401 +407, TTC (id:61852)
Century 21 Percy Fulton Ltd.
Basement - 220 Hupfield Trail
Toronto, Ontario
Newley renovated, freshly painted separate entrance lower floor. Great location, with lots to offer. 2 bedroom 1 bathroom, own laundry room, walk-out to backyard. (id:61852)
Century 21 Leading Edge Realty Inc.
1310 - 33 Helendale Avenue
Toronto, Ontario
Yonge & Eglinton Corner Suite with Panoramic Views Welcome to 33 Helendale, where urban convenience meets stylish living in the heart of Midtown Toronto. This bright and spacious 2-bedroom, 2-bathroom corner unit offers unobstructed south and west views, filling the space with natural light throughout the day. Two private balconies provide the perfect extension of your living spaceideal for morning coffee, evening sunsets, or simply enjoying the cityscape.The open-concept layout features a modern kitchen with sleek finishes and a sunlit living area designed for comfort and entertaining. Both bedrooms are well-proportioned, with ample storage and access to outdoor space.Enjoy first-class building amenities including a state-of-the-art fitness centre, an event kitchen for gatherings, an artist lounge, games area, and a beautifully landscaped garden terraceyour own private retreat in the city. Situated at Yonge & Eglinton, youre just steps from premier dining, shopping, and entertainment. Commuting is effortless with the TTC and the Eglinton LRT nearby, placing the entire city within easy reach.This stylish suite combines contemporary design, lifestyle amenities, and an unbeatable locationperfect for professionals, couples, or anyone seeking vibrant city living. (id:61852)
Royal LePage Real Estate Services Ltd.
1241 - 8 Hillsdale Avenue E
Toronto, Ontario
Welcome to the award-winning Art Shoppe! This bright and stylish one-bedroom plus den unit offers a spacious open-concept layout, sleek laminate floors, soaring 10-foot ceilings, and a modern kitchen with quartz countertops and built-in appliances. Enjoy your morning coffee or evening wind-down on the large balcony. Located in one of Toronto's most vibrant neighborhoods, you're just steps away from great shops, restaurants, entertainment, transit, and so much more! (id:61852)
Forest Hill Real Estate Inc.
