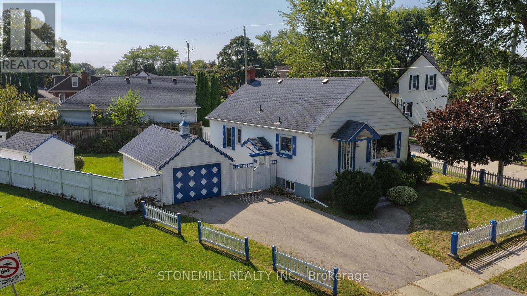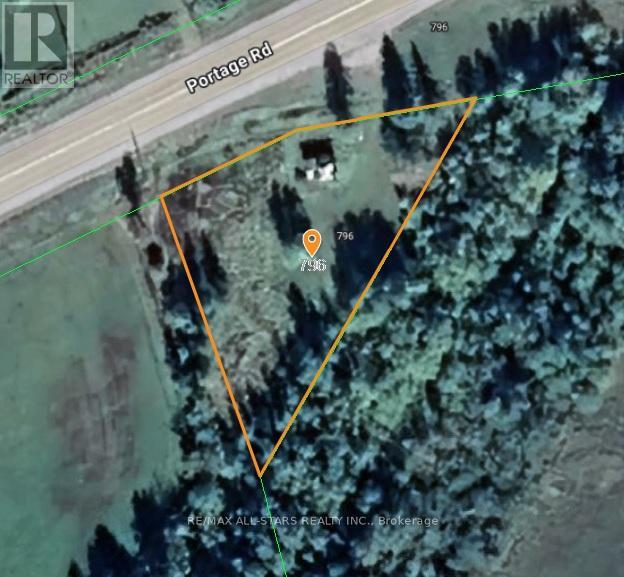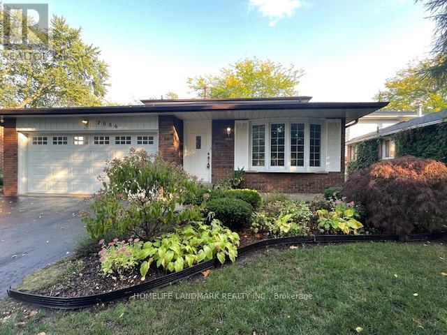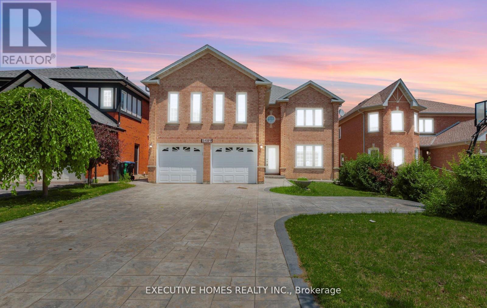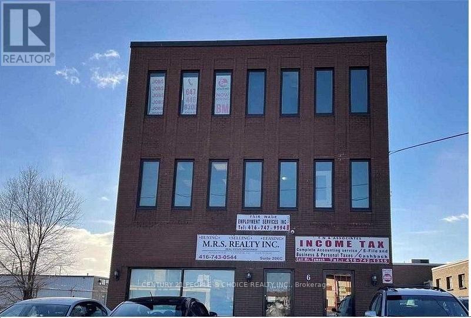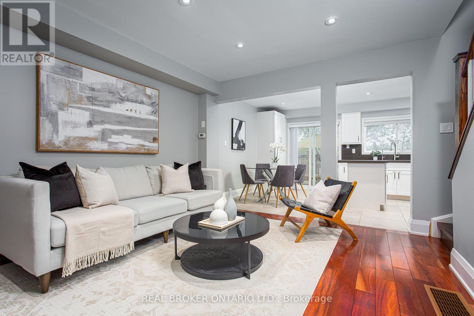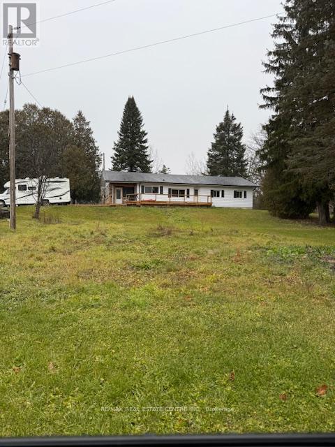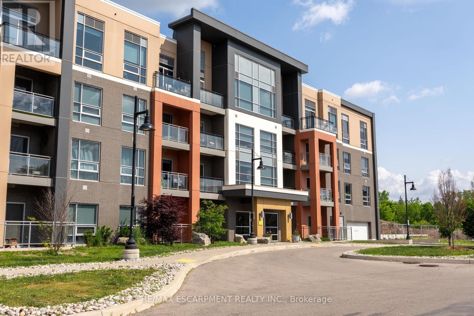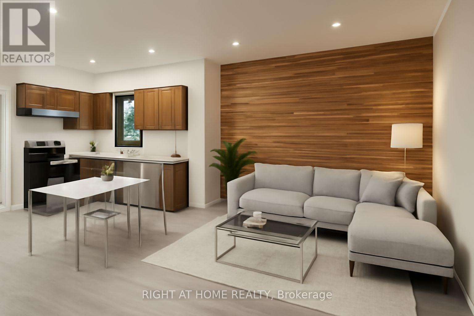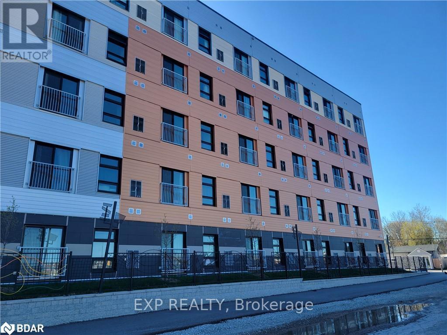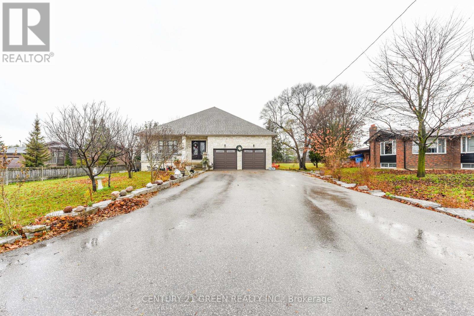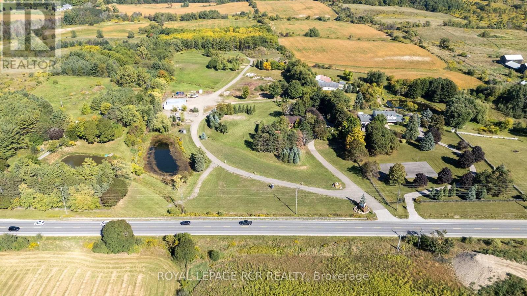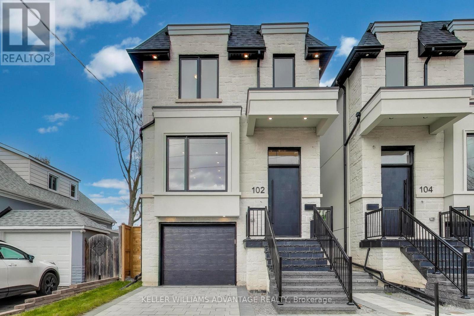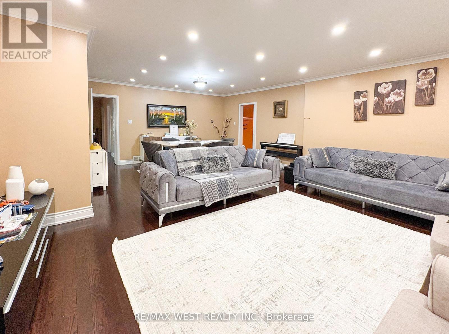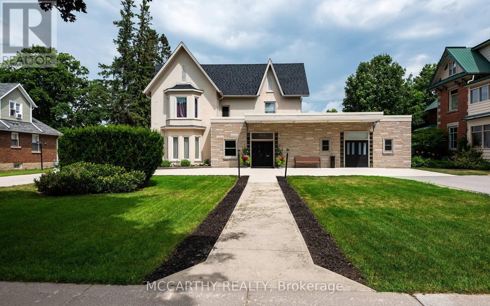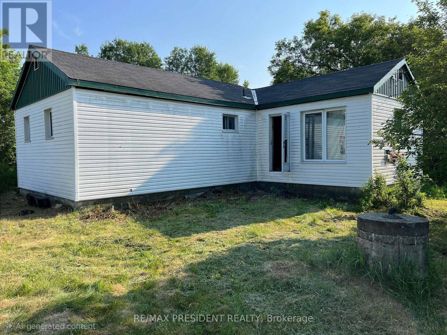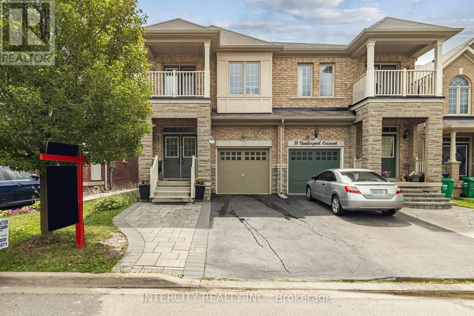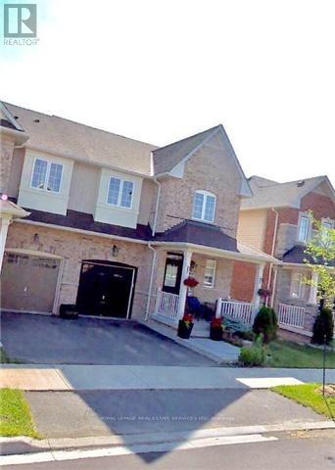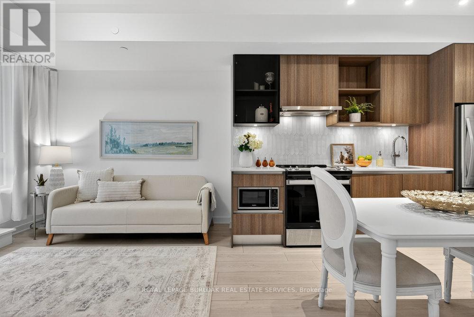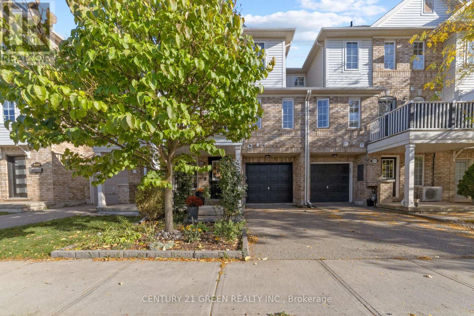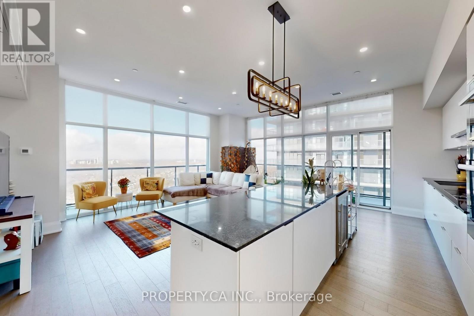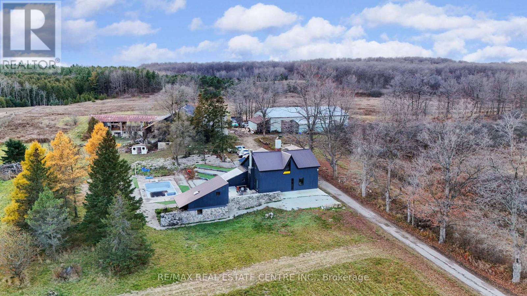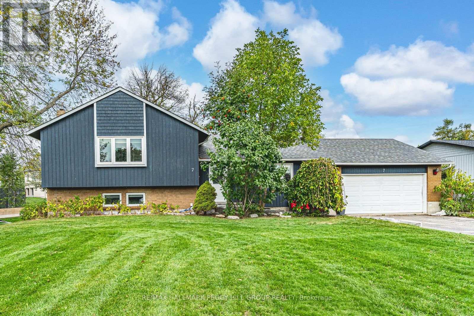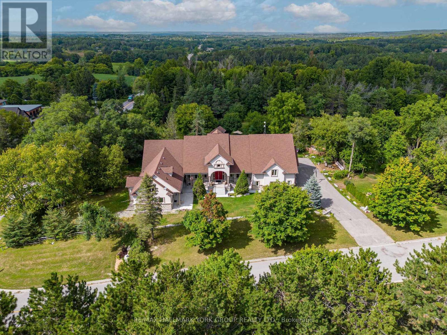272 Carlton Street
St. Catharines, Ontario
Prime Real Estate. Stucco with a white picket fence and a picturesque view of Lancaster Park directly across the street. Lots of privacy surrounding the property on a 50ft x 117.90ft corner lot. A cozy neighbourhood North St.Catharines close to the QEW and a short walk to restaurants, grocery and fairview mall. Great Location with R2 zoning allows for range of potential use. Add your final touches and make this your home sweet home. Features: Separate basement entrance, partial finished basement with a 3 piece bath, free standing gas fireplace , A/C, detached garage. Measurements are approximate. Home is being sold in "AS IS" condition". (id:61852)
Stonemill Realty Inc.
796 Portage Road
Kawartha Lakes, Ontario
Excellent opportunity to own a picturesque 0.58-acre building lot just outside of Kirkfield. This beautiful property offers generous frontage along Portage Rd and comes equipped with an existing dug well, providing a solid start for your future build. Ideally located minutes from surrounding towns and everyday amenities, it also offers an easy commute to the GTA-perfect for those seeking a balance of rural charm and convenience. New home drawings are available, making it even easier to bring your vision to life. Multiple lakes in the direct area, perfect for the outdoor enthusiast. (id:61852)
RE/MAX All-Stars Realty Inc.
2086 Thornlea Drive
Oakville, Ontario
Welcome to 2086 Thornlea Drive, a bright and spacious detached home in one of Oakville's most sought-after family-friendly neighbourhoods. This well-maintained residence offers 4+1 bedrooms, 3 bathrooms, and over 1,600 sq ft of above-ground living space, plus a finished lower level. The functional layout includes a sun-filled kitchen with breakfast area and dining room, and comfortable bedrooms to suit growing families. Enjoy the privacy of a large backyard, perfect for entertaining, gardening, or relaxing outdoors. A double car garage and private driveway provide ample parking. Walk to shopping, transit, and top community amenities including QEP Cultural Centre, Bronte Tennis Club, Coronation Park, and the GO Station. step to Bronte Harbour, lakefront trails, and Oakville Christian School. this home combines everyday convenience with natural beauty. An excellent opportunity to lease a spacious home in prime Oakville. (id:61852)
Homelife Landmark Realty Inc.
5489 Glen Erin Drive
Mississauga, Ontario
Fantastic opportunity to own a beautifully maintained 5-bedroom detached home in the highly sought-after Central Erin Mills community! This spacious home offers a large primary bedroom with a generous walk-in closet and a renovated 5-piece ensuite complete with a smart toilet. All bathrooms have been upgraded, and new windows were installed in 2019. Located within the boundaries of top-rated schools, including John Fraser S.S., St. Aloysius Gonzaga H.S., Thomas M.S., Divine Mercy, and Credit Valley P.S. Conveniently close to shopping centres, library, hospital, parks, and major highways. (id:61852)
Executive Homes Realty Inc.
301 - 6 Milvan Drive
Toronto, Ontario
Beautiful, Bright 400 Squared Feet Office Space Available for Immediate Possession. This a Third Floor Front Corner Unit With Both Milvan and Finch Exposure. Unit was Recently Updated and Contains Two(2) Offices and a Waiting Area. Rent Includes all Utilities. Other Units of Various Sizes also Available for Lease. (id:61852)
Century 21 People's Choice Realty Inc.
Th71 - 86 Joymar Drive
Mississauga, Ontario
Stunning, fully renovated executive townhome in the heart of Streetsville! This 3+1 bed, 3-bath home features premium finishes including solid wood flooring, custom solid wood stairs, and imported tiles. Freshly painted throughout with newer appliances, furnace & A/C (2021). The finished basement offers a spacious rec area and an additional bedroom--ideal for guests, in-laws, or a home office. Located in a rarely offered, well-managed complex just a 10-minute walk to the GO Train, and steps to top-ranked Vista Heights PS, Streetsville Secondary, and historic Main St with shops, cafes, and restaurants. A true turn-key home in one of Mississauga's most charming neighbourhoods! (id:61852)
Real Broker Ontario Ltd.
11430 Second Line Nassagaweya
Milton, Ontario
Beautiful Countryside 4 Bedroom Bungalow for Lease! Enjoy peaceful country living in this updated detached home surrounded by open space and scenic views. The stunning eat-in kitchen , kitchen ,stainless steel appliances, and large windows that fill the space with natural light. A bright, sun-filled living room The primary bedroom include closet and access to a fully renovated 3 pc-ensuite and Three additional bedrooms . The unfinished basement provides plenty of storage space. A perfect blend of comfort and countryside charm - move in and enjoy the quiet life just minutes from Guelph, Rockwood . (id:61852)
RE/MAX Real Estate Centre Inc.
103 - 4040 Upper Middle Road
Burlington, Ontario
Welcome to 103-4040 Upper Middle Road - Park City Condominiums in the heart of Tansley, where stylish design meets everyday convenience. This beautifully updated 1 bedroom + den, 1 bathroom ground-floor unit offers 657 sq. ft. of bright, open living space with soaring ceilings, sleek finishes, and a flexible layout perfect for working from home or hosting guests. Skip the elevator and enjoy the ease of main-floor living, complete with a larger private terrace ideal for relaxing, BBQing, or entertaining. The spacious primary bedroom features direct walk-out access to the terrace, creating a seamless indoor-outdoor flow and the perfect spot for your morning coffee. You'll also love the functional den - perfect for a home office, nursery, or bonus lounge area - as well as the underground parking, separate storage locker, and a thoughtfully designed interior that truly lives large. This unit is loaded with quality upgrades throughout - see supplements for the full list of enhancements that make this home stand out. Located steps from Tansley Woods Park, with its trails, pickleball courts, and playground, and within walking distance to coffee shops, restaurants, and Millcroft Shopping Centre. Quick access to the QEW, 403, and Appleby GO makes commuting a breeze. With modern style, smart design, and a prime location, this home is a fantastic fit for first-time buyers, downsizers, or investors. (id:61852)
RE/MAX Escarpment Realty Inc.
59 Eden Valley-Main Drive
Toronto, Ontario
1-Bedroom Apartment forRent at 59 Eden Valley Drive, Toronto Main floor of private house in a safe and beautiful neibourhood with a same street Park. Experience comfortable living in this spacious, renovated one-bedroom apartment in the highly desirable Etobicoke area, just south of Eglinton Avenue, most prestigious area of Etobicoke. Oasis in the city main floor suite features a private entrance, your own in-unit laundry, dedicated parking, and an exclusive backyard with direct golf course views beside St. James Golf Course. Enjoy a modern, fully updated bathroom with elegant finishes with double soundproofed ceilings for a quiet and peaceful home environment. The layout offers abundant natural light and ample space in every room. Mature trees create alittle forest feeling, so you can enjoy fresh air in the big city all year round. Located next to scenic parks, close to shopping, restaurants, and top Toronto schools including All Saints Catholic School, St. Dimitrius Schools, St Dimitrius Catholic school and Islington Collegiate Institute. Frequent bus service makes commuting easy just minutes to Islington Subway Station, or Royal York Subway Station, major highways 401/427/400, and Pearson International Airport. This rental is ideal for professionals or couples seeking privacy, or family with kid, convenience, and beautiful surroundings in Etobicoke. Enjoy an Exclusive use of your own backyard with 1 parking spot is included in the rent, second parking is possible foe additional fee. Just move in and enjoy all that this unique property has to offer. (id:61852)
Right At Home Realty
513 - 75 Barrie Road
Orillia, Ontario
Barrier free unit available! Welcome to 75 Barrie Road, a newer residential building, in a prime location just minutes away from downtown, the Rec Centre, and many other amenities. This bright and open one-bedroom unit boasts modern design and features, including a Den - 9'9" x 6'3", stainless steel Whirlpool appliances, and an accessible bathroom with grab bars and a walk-in shower. This unit is near the elevator for access to on site laundry services 24/7, and additional features include high speed fibre internet, a spacious lobby in a secure building with 24/7 surveillance, plus a full maintenance staff. Tenants are responsible for their individual hydro and water usage, and units are individually metered. Smoke free building and security cameras at entry points. Ask about the 1 bedroom + Den and 1 Bedroom Senior's Discount. (id:61852)
Exp Realty
40 Simmons Street
Vaughan, Ontario
Welcome to 40 Simmons St - a Rare offering in the prestigious Elder Mills community of Vaughan. This beautifully maintained bungalow sits on an impressive premium lot surrounded by multi- million dollar custom homes. A perfect opportunity for end-users, builders, or investors looking for a prime Re-development / Executive - Build Site. Featuring generous principal rooms, an open layout and a sun-filled interior, the home offers endless possibilities to renovate, expand, or build your dream estate. Located minutes from Highway 27, top schools, parks, BOYD Conservation , and all major amenities. a true gem in one of Vaughan's most sought after pockets. (id:61852)
Century 21 Green Realty Inc.
15735 Highway 27
King, Ontario
Welcome to the extraordinary and well recognized Schomberg property that was the home of iconic landscaping company for decades. Offering over 6,000 sqft of living space on a picturesque 13.5-acre property. This versatile residence boasts 5+2 bedrooms, 4+2 bathrooms, and a thoughtfully designed floor plan, including a fully equipped 2-storey, walk-out in-law suite, ideal for multi-generational living or income potential. Step outside to the meticulously landscaped gardens, complete with tiered waterfalls and an in-ground pool. A true landmark in the community, this property features a 2,304 sqft shop, perfectly suited for a variety of agri-businesses, hobby or storage needs. With expansive grounds, mature greenery, and endless possibilities, this estate seamlessly combines rural tranquility with functionality and high-traffic visibility for commercial uses. Whether youre seeking a private family retreat, an investment property, or a unique opportunity to live and work on the same land, this one-of-a-kind offering in Schomberg is not to be missed. (id:61852)
Royal LePage Rcr Realty
102 Yardley Avenue
Toronto, Ontario
Architect: Rubinoff Design GroupBuilder: Blue Valley Homes (Tarion-registered builder)Seller is a reputed Licensed builder, and this gorgeous home is enrolled in the Tarion New Home Warranty Program and comes with full Tarion warranty giving you the peace of mind. This custom-built residence blends striking modern design with refined functionality.Situated in the heart of Topham Park/East York, this fully detached executive home offers sophisticated living in a highly desirable family-oriented neighbourhood. Step inside to an exceptionally bright, open-concept floor plan flooded with natural light-creating an inviting and warm atmosphere from the moment you enter. Designed for both daily comfort and effortless entertaining, the home features a spacious chef's kitchen, soaring 10' ceilings, and thoughtfully considered proportions throughout. A private driveway and built-in garage provide convenience and ease. Every finish and fixture have been carefully selected to balance elegance with comfort. A stunning floating staircase leads to the skylit upper level, where the primary suite serves as a serene private retreat complete with a custom walk-in closet and a spa-inspired 5-piece ensuite featuring a double vanity, glass shower, and freestanding tub. The second level also includes three additional bedrooms with built-in closets, two additional 3- and 4-piece bathrooms, and a conveniently located laundry room. Walk to Topham Park to enjoy playgrounds, a splash pad, baseball diamonds, soccer fields, pickleball courts, and community programming at the local clubhouse. Commuting is effortless with easy DVP access, plus both the subway and upcoming LRT within close reach. (id:61852)
Keller Williams Advantage Realty
Main - 5 Arlstan Drive
Toronto, Ontario
Huge Updated Bungalow In Bathurst Manor. Boasting spacious 3 bedrooms, large family room and an inviting layout, this home provides both comfort and functionality. Roomy and well-lit, each bedroom is designed for comfort and relaxation. Nestled in North York's Bathurst Manor, with easy access to schools, parks, transit, and local amenities. Utilities are to be shared with the basement tenant. (id:61852)
RE/MAX West Realty Inc.
318 Main Street E
Shelburne, Ontario
Excellent Downtown Location On Main Street Shelburne. Big Century Home converted to Offices and Meeting rooms. Appros 5,514 Sq Ft. More recently has addition of a chapel, large meeting room, Plus two other large rooms on main Floor, two entries into Triple car garage heated., Large Foyer meeting area, main floor 2pc bathroom, Huge Lot & Building. Mixed Use, C2 Zoned Commercial & Residential Interior Space With Many Possible Uses. Large Downtown Lot With Plenty Of Parking for 14 + Has Back Lane Access drive thru and into the 3 Car Heated Garage. Front Double Door Entrances into a Chapel with seating for 130, Side Door Entry into side foyer and access to garage and Dining room/meeting room. Private Front Lobby with entrance to chapel and private area and stairs second floor. Large Event & Meeting Rooms, Set up as a Chapel and could be used for many uses, currently With Wooden Pews, High Ceilings, on both floors, 2 Bathrooms, 2pc on main floor and one 4pc on Second floor. Second floor used for offices now, in past has been residential for live work situation, 2nd Floor has a Kitchen, 4 Pc Bath & up to 2.5 storey has 3 Living/Office Rooms. Two large walk in closets. could make a great residential area and used as bedrooms. Has Storage rooms /small bedrooms. stairs to Attic, not finished but potential for bonus room. Super spot to Live and Work or rent out. Easy access to Street Parking, Side Walk Entry brings to centre of pretty main entrance. Semi Circle Double Wide Front Driveway has two entrances off of Main St and drive thru the Side Driveway thru to the back lane. Great Opportunity for Many uses, Investment Opportunity or Develop into a great new Store, Meeting space, Restaurant! Main Street Iconic Local Building, Centre of Town In The Growing Town Of Shelburne. High traffic area, Many Opportunities & Uses. Many opportunities for Entrepreneur, Residential and or Commercial Office. See attachment for floor plan and zoning. (id:61852)
Mccarthy Realty
1945 Vermillion Lake Rd Road
Greater Sudbury, Ontario
Great Location. Walking distance to the lake. (id:61852)
RE/MAX President Realty
20 Vanderpool Crescent
Brampton, Ontario
Welcome to 20 Vanderpool Crescent, a beautifully upgraded semi-detached home in the prestigious Castlemore and Hwy 50 area of Brampton. This spacious property offers 4 bedrooms on the upper level and a legal basement for personal use perfect for rental income or extended family living. This beautiful home is totally carpet free and the main floor features 9-foot ceilings, hardwood floors, a cozy electric fireplace, and an upgraded kitchen with quartz countertops, quartz back splash and huge island, gas stove, stainless steel appliances, and a extended pantry. Upstairs, you'll find a convenience 2nd floor laundry room, generous-sized bedrooms, and a primary suite with walk-in closet and ensuite. The extended driveway fits up to 4 cars, and the beautiful landscaped backyard includes a large storage shed. With a prime location close to Hwy 407 and 427, public transit, schools, and parks, this move-in ready home offers a blend of comfort, convenience, and income potential. (id:61852)
Intercity Realty Inc.
576 Murray Meadows Place
Milton, Ontario
Beautifully appointed 3-bedroom, 2.5-bath townhome tucked away in Milton's highly sought-after Clarke neighbourhood. This stylish residence showcases numerous upgrades, including wide-plank engineered hardwood floors, quartz countertops, stainless steel appliances, elongated kitchen cabinets, and a striking stone feature wall with a modern electric fireplace. The elegant oak staircase with wrought iron spindles adds a sophisticated touch, while the bright, open-concept layout offers an inviting space for both everyday living and entertaining. A truly exceptional home in a prime family-friendly location close to parks, schools, shopping, and transit. (id:61852)
Royal LePage Real Estate Services Ltd.
418 - 405 Dundas Street W
Oakville, Ontario
Discover upscale living at Distrikt Trailside with this stylish 1+den suite offering 595 sq ft of bright, open-concept space in coveted North Oakville. Designed for modern living featuring vinyl flooring, high-end finishes & a European-inspired kitchen with stainless steel appliances, sleek cabinetry & under-cabinet lighting. The versatile den is ideal for a home office, study or creative space, while the freshly painted interior adds a clean, move-in-ready touch. Enjoy 1 underground parking space plus resort-style amenities including a full-size gym, party & games rooms, rooftop terrace with BBQs, pet wash station & 24-hr concierge. Perfectly located steps to grocery stores, coffee shops, sports facilities, schools & restaurants, with seamless access to Hwy 403/407 & the GO. A rare opportunity for buyers seeking comfort, convenience & a vibrant Oakville lifestyle. (id:61852)
Royal LePage Burloak Real Estate Services
3113 Stornoway Circle
Oakville, Ontario
Welcome to this stunning 3-storey home located in the heart of Oakville, just minutes from the lake, highly rated schools, parks, and all major amenities. This is your opportunity to LEASE A FREEHOLD 3 bed, 2 bath TOWNHOUSE in a highly sought-after school district. This charming home welcomes you with a spacious entryway, currently utilized as a private home office, offering quiet seclusion away from the main living areas on the second floor. The open-concept second level features hardwood flooring, a sun-filled living and dining area, and a kitchen with walkout access to a brand-new west-facing deck that's perfect for enjoying afternoon light. A convenient powder room completes this level. On the third floor, you'll find three generous bedrooms and a full bathroom. This townhouse is ideally situated in a peaceful enclave of Bronte Creek, close to highway access, great parks, amenities and top-rated schools. Pictures used from the listing agent/brokerage. (id:61852)
Century 21 Green Realty Inc.
Uph05 - 56 Annie Craig Drive
Toronto, Ontario
Upper Penthouse at Lago with breathtaking lake + skyline views! Bright 3-bed/3 bath suite with a wide layout, floor-to-ceiling windows, and a huge 400 sq ft balcony. Modern kitchen, spacious living area, split-bedroom design, primary ensuite + walk-in closet. Premium finishes+ high ceilings. Lago offers resort-style amenities: indoor pool, hot tub, sauna, full gym, theatre room, BBQ terrace, dog-wash station, party room, guest suites, visitor parking, and 24-hour concierge. All in the heart of Humber Bay Shores-where convenience meets true waterfront living. (id:61852)
Property.ca Inc.
4314 Concession 11 Road
Puslinch, Ontario
Welcome to this rare and beautifully upgraded 52-acre property offering an unmatched blend of country living, agricultural potential, and top-tier amenities. Featuring an impressive 962 feet of frontage, this property is surrounded by custom homes and is just 10 minutes to Hwy 401, CITY OF GUELPH, providing the perfect balance of privacy and convenience. Over $500,000 in recent renovations and upgrades enhance every part of this offering. The charming 2-storey home has been fully renovated and features 1 bedroom on the main level-ideal for multigenerational living-plus 3 spacious bedrooms upstairs, modern finishes, and a bright, open layout. Enjoy your own private outdoor retreat with a cement inground pool, perfect for entertaining and relaxing. The land offers exceptional versatility with 7-9 acres of mature apple trees, 22 acres of workable farmland, and ample open areas for future expansion or hobby farming. A major highlight is the 5,000 sq ft metal shop with 18-ft clear height, ideal for contractors, mechanics, storage, or home-based business operations. The property also includes an additional Recently Renovated 9000 sq ft ( 50' x 90' ) 2 story Wood Barn, adding even more function and value. Perfect for families, farmers, investors, or those seeking a premium rural lifestyle-this property truly has it all. (id:61852)
RE/MAX Real Estate Centre Inc.
7 Sandlewood Trail
Ramara, Ontario
SIDESPLIT ON NEARLY HALF AN ACRE WITH A BACKYARD BUILT FOR MEMORIES IN COVETED BAYSHORE VILLAGE! Set on a 119 x 200 ft lot in the coveted lakeside community of Bayshore Village, this sidesplit offers nearly half an acre of mature, landscaped property with an irrigation system, a two-tier deck with a hardtop gazebo, and a professionally installed stone fire pit area designed for outdoor living at its best. Fill up your social calendar with the Bayshore Community Association optional membership, granting access to incredible amenities including a pool, three marinas, a golf course, pickleball and tennis courts, an eco park and more, all while enjoying walking distance to waterfront parks and beaches. Everyday conveniences are just 10 minutes away in Brechin, with Orillia only 20 minutes for additional shopping, dining and entertainment, and quick access to Hwy 11 nearby. The attached two-car garage is equipped with an automatic garage door opener and an EV charger, while the private double-wide driveway provides parking for up to six vehicles. The inviting kitchen features rich espresso cabinetry, a tile backsplash and slate tile flooring, flowing into a dining area with a walkout to the backyard deck. Hardwood floors carry through the dining and living rooms, with the living room enhanced by a cozy wood stove. The walkout lower level presents a rec room with a second wood stove, a family room, laundry facilities with a walkout to the yard, a full bath, and a finished basement that includes a den and an office. Additional highlights include a primary bedroom with a 3-piece ensuite, two upper bedrooms sharing a 4-piece bath with a jetted tub, custom blinds throughout, upgraded insulation, a water purifier, a water softener, and the convenience of carpet-free living. With a backyard designed for memories and community amenities at your fingertips, this Bayshore Village #HomeToStay is ready for you! (id:61852)
RE/MAX Hallmark Peggy Hill Group Realty
2 Kingswood Drive
King, Ontario
Step beyond the ordinary and into an architectural opus a custom estate of approx. 10,000 sq. ft. poised upon 6 acres of manicured landscape and untamed natural beauty. This double-lot masterpiece is not merely a home; it is a statement an intersection of luxury, privacy, and visionary investment.Highlights: 9 sculpted bathrooms, 4 bespoke kitchens, Multiple fireplaces each its own gathering ritual, Soaring 10+ ft. ceilings, framed by solid 8 doors. Custom cabinetry, artisan woodwork, and natural stone details. A grand procession of 16 parking spaces. Sanctuaries within are a private, self-contained 3-bedroom nanny suite, inground pool & cabana, conceived for lavish entertaining. Gardens bursting with fruit trees, curated for the modern Edenist. Private woodland trails alive with wildlife - an ode to the outdoors. This is not a residence. It is a realm. A stage for grand soirees, a retreat for quiet meditation, a canvas upon which the extraordinary is lived daily. Too many photos to share explore every corner in the virtual tour! Imagine the possibilities and place your own designer stamp at 2 Kingswood Dr. (id:61852)
RE/MAX Hallmark York Group Realty Ltd.
