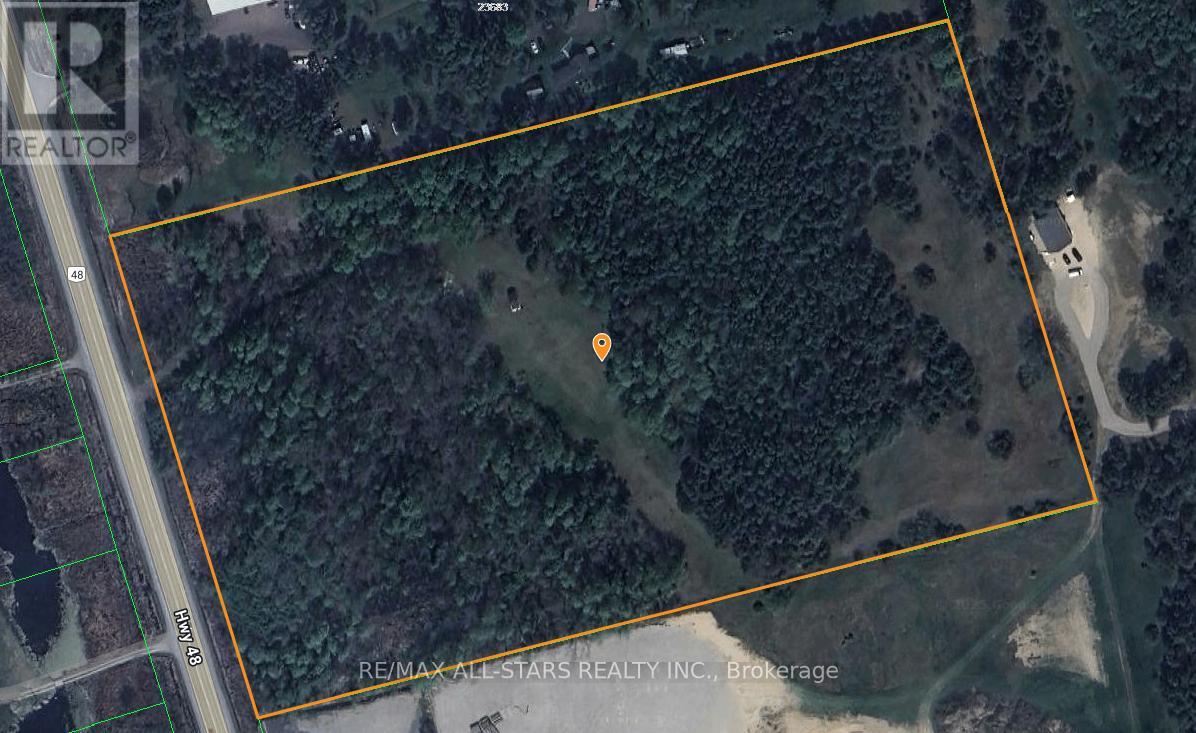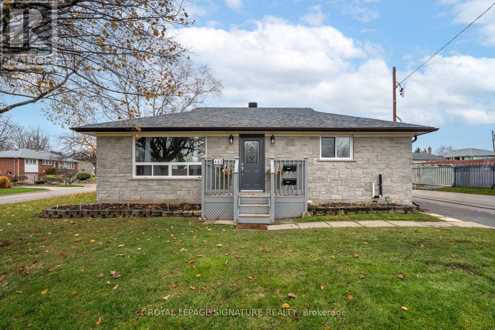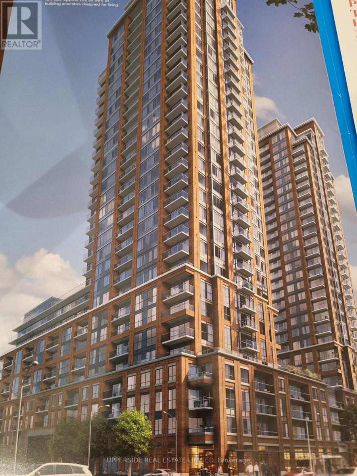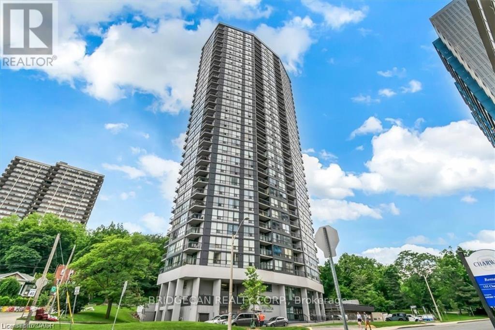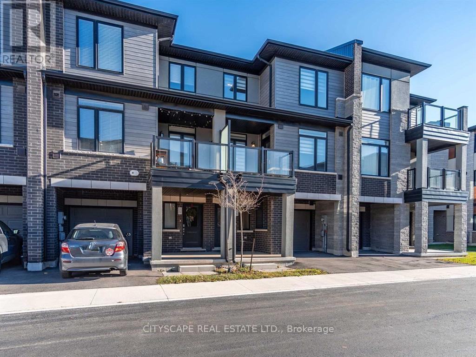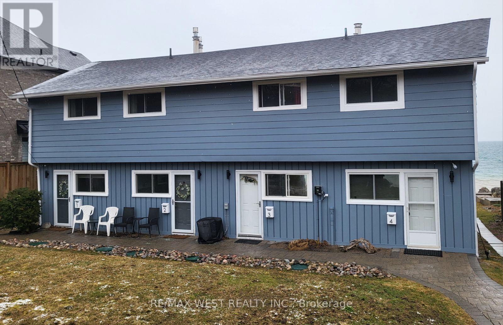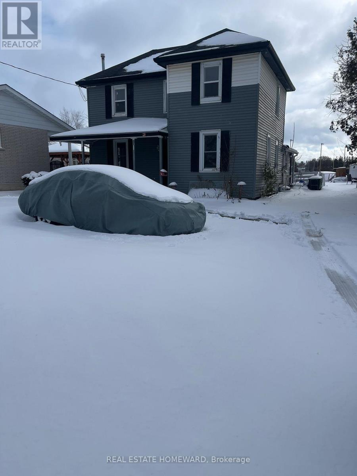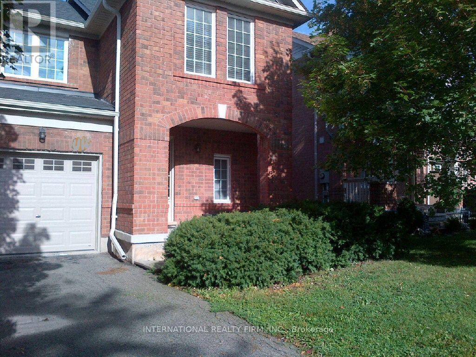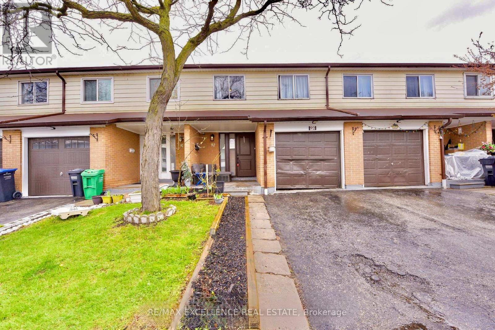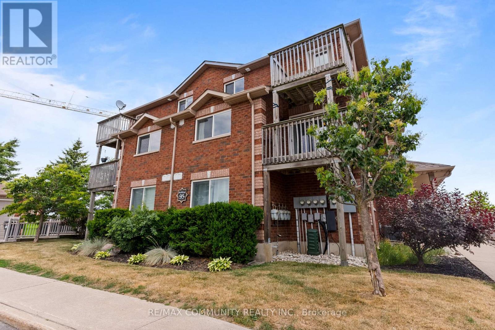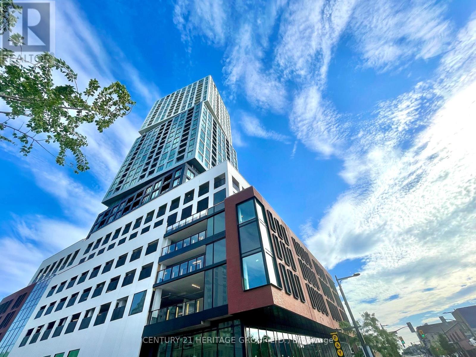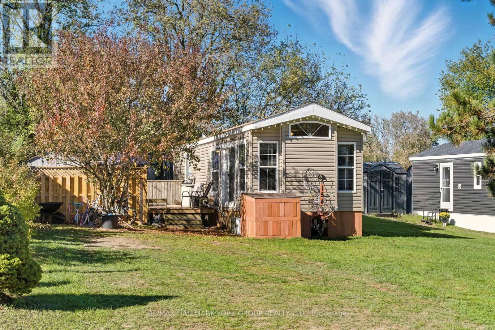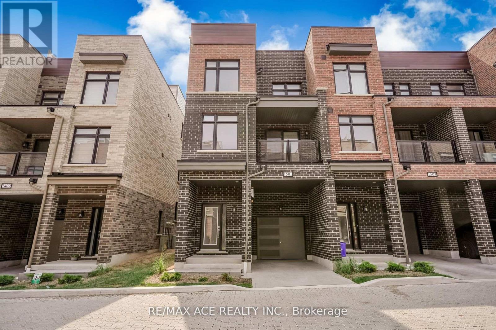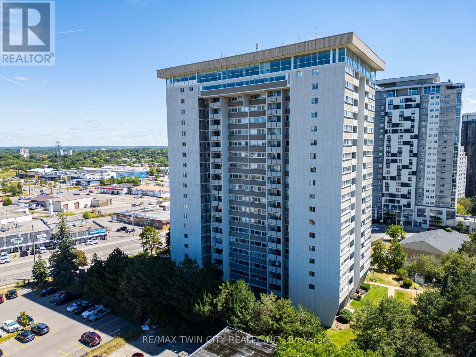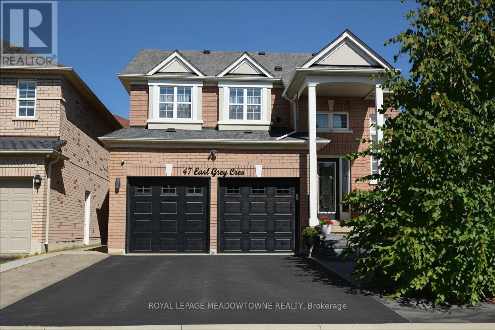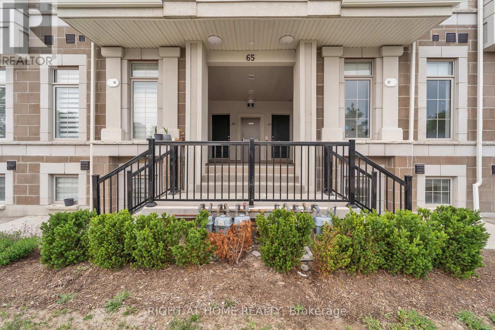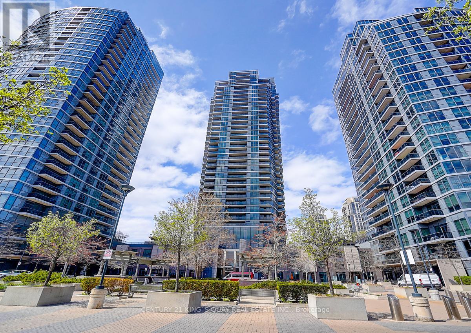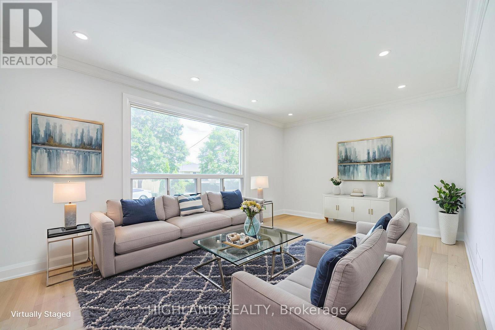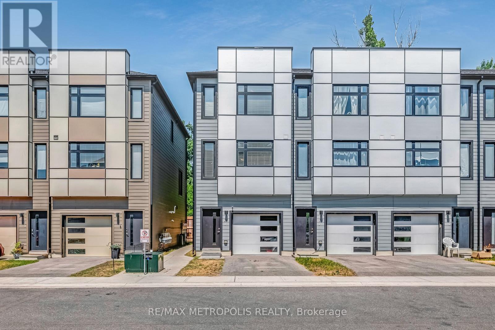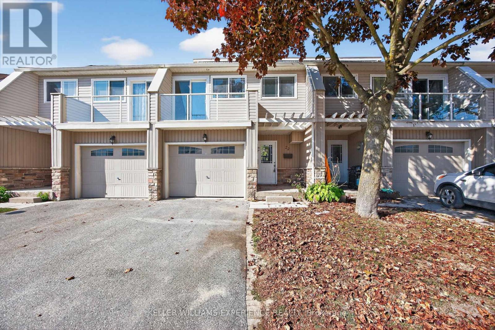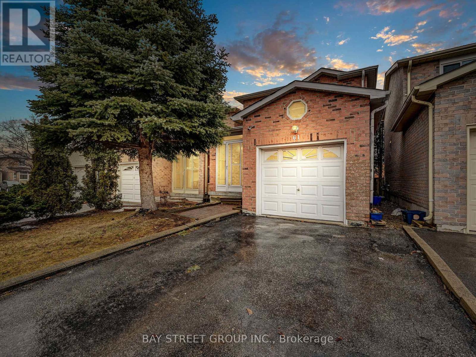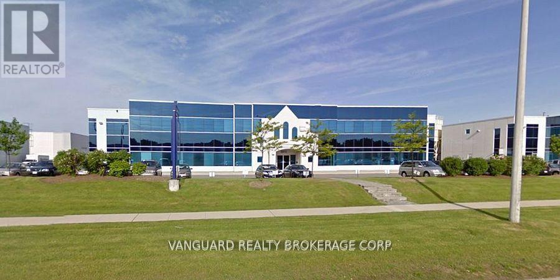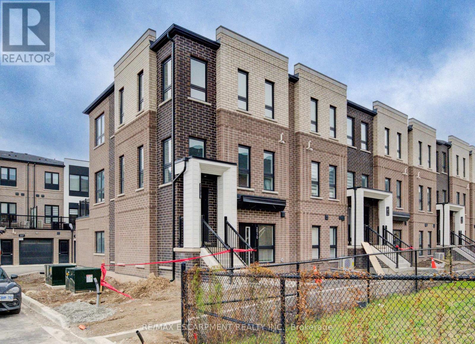0 48 Highway
Georgina, Ontario
Discover the perfect balance of space, privacy, and convenience with this 19.71-acre property (per GeoWarehouse), ideally situated for those seeking a peaceful rural lifestyle with easy access to urban amenities. Located in an excellent commuter location, this property offers quick connections to Highway 404 and is just a short drive to the Towns of Mount Albert, Sutton, and Keswick. A portion of the land is cleared, providing potential building sites or open space for recreation, while the mixed bush offers natural beauty and a private, tranquil setting. Whether you're dreaming of building your custom home, creating a hobby farm, or simply enjoying the serenity of country living, this property offers endless possibilities. Your rural retreat awaits-just minutes from everything you need. (id:61852)
RE/MAX All-Stars Realty Inc.
Main - 480 Browning Street
Oshawa, Ontario
Beautifully Reno'd LEGAL Duplex In Oshawa! Stylish Design, Clean, Updated Roof, Windows, Facade, Gutters, Large Paved Driveway, HVAC, Pot Lights, High-End Kitchen with Quartz Countertops, Backsplash, Valance Light, Stainless Steel Appliances, Updated Bathrooms, New Main Sewage Line, Leaf Guards, Topped-Up Insulation, and more! Inside, enjoy a fresh coat of paint plus new subflooring and luxury vinyl flooring for a modern, move-in-ready feel. Separate Entrance to Bsmt Apt, 2 Parking Spots. Located in a Sought-after Donovan Area near schools, parks, it offers both a serene lifestyle & a great investment opportunity! Conveniently Located Off HWY 401 & Short Drive To All Amenities! (id:61852)
Royal LePage Signature Realty
406 - 3260 Sheppard Avenue E
Toronto, Ontario
Motivated Sellers. **Assignment Sale ** - Brand new condo at Pinnacle Toronto East". Spacious and beautiful 1 bedroom plus den offering 705 sq. ft. plus 30 sw. ft. balcony. Soaring 9 ft. ceiling. Modern kitchen with quartz counter. Den size can give you an extra room or home office. *Blinds will be installed* Enjoy the added convenience of 1 parking and 1 locker, nearby Vrandenburg Park as well as shopping around. Impressive range of building amenities including 24 hour concierge, state of the art gym, Yoga room, kids play area, outdoor pool, hot tub and terrace with BBQ area. Minutes to multiple transit, Highway 401 & 404, Don Mills Subway, Agincourt Stations and Fairview Mall *Priced to Sell* (id:61852)
Upperside Real Estate Limited
708 - 150 Charlton Avenue E
Hamilton, Ontario
Experience Hamilton living at The Olympia in Corktown! This 2-bedroom condo offers a spacious balcony with stunning city and escarpment views. The unit may need a cosmetic refresh, and the price reflects its condition. Enjoy top amenities: indoor pool, gym, sauna, squash court, billiards, and party room. Condo fees include heat, hydro, water, and building insurance. Optional parking available ($100/mo). Walk to Augusta, James St S, GO Station, and St. Joe's. Affordable, central, and full of potential-don't miss it! (id:61852)
Bridgecan Realty Corp.
76 - 590 North Service Road
Hamilton, Ontario
Welcome to this bright, freshly painted and well keptntownhome in the highly sought-after Stoney Creek lakefront community. Ideally situated just off the QEW and steps from Lake Ontario, this home offers unmatched convenience with Costco, the GO Station, Yacht Club, shopping, restaurants, and scenic walking trails only minutes away. The open-concept main floor features a modern kitchen with a breakfast bar overlooking the spacious living and dining areas-perfect for entertaining. Upstairs, you'll find two generously sized bedrooms plus a versatile bonus room that can function as a third bedroom, home office, games room, or kids' playroom. Visitor parking is conveniently located right across from the unit. (id:61852)
Cityscape Real Estate Ltd.
12a - 209513 Hwy 26
Blue Mountains, Ontario
Attention Waterfront Lovers, Skiers & Snowboarders! Two Storey Condo Overlooking Georgian Bay. 617Square Foot 2-Bed, 1-Bath. Superior Location, 3Km's To Ski Lift & Blue Mountain Ski Resort, Walk To Multiple Public Beaches, Circle K, Beer & LCBO. Wood Burning Fireplace For The Cold Nights, BBQ's Allowed On The Exclusive Deck Area, Enjoy All 4 Seasons Here. Amazing Sunrises, Fantastic Swimming & Snorkeling, Spectacular Milky Way/Star Views During Clear Nights. Also Connect To The Georgian Trail Via The Condo Corps. Additional Property On The South Side Which Includes The Amenities: Visitor Parking, Outdoor Swimming pool, Tennis Court, Bike Storage And Coin Operated Laundry Facility. New Builds In The Area. An Excellent Investment. Exceptional Value. New Owned Furnace, A/C 2022. Owned Hot Water Tank. (id:61852)
RE/MAX West Realty Inc.
76 Fairview Drive
Brantford, Ontario
Unique detached 2 storey century home on oversized lot with unobstructed back views, overlooking Wayne Gretzky Sports Centre . Excellent location, close to all amenities and shopping malls (Walmart, Costco, etc.) with easy access to Highway 403. Incredible Potential! Lots of parking (4+). Drawings available for ADU (Additional dwelling unit). (id:61852)
Real Estate Homeward
2453 Baintree Crescent
Oakville, Ontario
FURNISHED..FURNISHED. Immaculate 3 Bedroom End Unit townhouse on quiet crescent in west Oakville. Short term rental. Minimum 6 months .Fully equipped, quality linens, towels, cookware. Finished basement, 2 car parking. If you are in between homes or on the move, this is an ideal solution. Just bring your suitcase! (id:61852)
International Realty Firm
92 - 7500 Goreway Drive
Mississauga, Ontario
Welcome to this gorgeous townhouse featuring a perfect, functional layout in the highly sought-after neighborhood of Mississauga. Offering 4 spacious bedrooms and 2 bathrooms, this home is designed for comfort and convenience.The primary bedroom includes a private ensuite bath and a large closet, followed by three additional bedrooms, each offering generous closet space and ample natural light through oversized windows.The finished basement provides an open-concept recreational area along with a full bathroom-ideal for extra living space or entertaining.Located close to major highways, reputable schools, shopping plazas, and a variety of restaurants, this home offers both comfort and convenience in an unbeatable location. (id:61852)
RE/MAX Excellence Real Estate
2 - 95 Goodwin Drive
Barrie, Ontario
Welcome to this spacious two-story townhouse nestled in one of Barrie's most convenient and connected neighborhoods. Offering 989 sq. ft. of well-maintained living space with a low maintenance fee, this home is perfect for modern living. The main floor features an open-concept kitchen with stainless steel appliances and ample storage. The living room includes a walk-out to your private balcony, ideal for entertaining or enjoying BBQs. Upstairs, you'll find a spacious primary bedroom with closets and a walk-out balcony. The second and third bedrooms offer plenty of space and include above-grade windows. All bedrooms are equipped with bonus high-efficiency heating and cooling systems for year-round comfort. A4-piece bathroom is also located on the upper level. This beautiful property is just minutes from Barrie South GO Station, top-rated schools, grocery stores, restaurants, and major amenities--making it easy to commute or stay close to everything you need. (id:61852)
RE/MAX Community Realty Inc.
1403 - 39 Mary Street
Barrie, Ontario
Welcome to Barrie's most anticipated new development. This 1-bedroom + den, 2-bath suite offers a smart, open- concept layout with unobstructed views, floor to ceiling windows, modern kitchen with new appliances, moveable island, and in-suite laundry. The den adds versatility as a home office, guest space or 2nd bedroom. Includes 1 underground parking spot and resort-style amenities including a sky lounge, infinity pool, fully gym, 24/7 concierge, and more. Steps to the waterfront, GO Station, and Hwy 400. Don't miss this rare opportunity to live in the heart of Barrie's future landmark. (id:61852)
Century 21 Heritage Group Ltd.
Lot #154 - 21469 On-48
East Gwillimbury, Ontario
York Regional Forest At Your Door! Step Into A Bright, Cozy 2 bed, 1 bath Home, Where Comfort Meets Convenience. The Warm Living Room With Electric Fireplace Is Perfect For Movie Nights, While The Eat In Kitchen Adds Flexible Space For Lounging Or Hosting. The Backyard Is Built To Host At Lot 154 With A Multizone Deck With A Custom Outdoor Bar For Stool Seating, Umbrella Lounge And Bbq Nook, All Framed By Mature Trees and Gardens. Love The Outdoors? Walk Straight To Forest Trails... Ideal For Nature Enthusiasts. Extras Include Two Handy Sheds To Store Gear And Toys, And There's Parking For 3. Move In Ready, Affordable, And Set In A Warm Community, This One's An Easy "Yes". Book Your Showing Today! (id:61852)
RE/MAX Hallmark York Group Realty Ltd.
1501 - 1865 Pickering Parkway
Pickering, Ontario
Welcome To This Bright & Spacious End Unit Townhouse In The Desirable Pickering Parkway & Brock Road Area, This Modern 3-Storey Home Is Less Than 2 Years Old & Features 3 Bedrooms Plus Main Floor Office And 3 Washrooms, Ideal For Families Or Professionals Working From Home, Wide Plank Laminate Flooring and Ceramic Floor Through Out The House, 9' Ceiling & Open Concept Living Space On The Second Floor, A Stylish Kitchen With Stainless Steel Appliances, Quartz Countertop, Backsplash and Seamless Flow To The Living Area, Walk-Out To Balcony From Living Room, Perfect For Relaxing, Second Floor Includes A Bedroom While Third Floor Features A Spacious Primary Bedroom Complete With A 4-Pc Ensuite and Walk-In Closet Along With An Additional Bedroom, Full Bathroom, As Well As A Convenient Laundry, Parking For 2 Vehicles (Garage & Driveway), Minutes Away From Go Station, HWY 401, Shopping, Schools, Park And Public Transit. (id:61852)
RE/MAX Ace Realty Inc.
919 - 461 Green Road
Hamilton, Ontario
Welcome to Muse Condos at 461 Green Rd, Stoney Creek - a contemporary, art-inspired mid-rise by DeSantis Homes offering sophisticated, modern living just moments from Lake Ontario. This upgraded 1-bedroom suite features a thoughtfully designed open-concept floorplan, high-quality finishes, quartz countertops, luxury vinyl plank flooring, a 7-piece stainless steel appliance package, in-suite laundry, and generous balcony space. Residents enjoy world-class amenities: a 6th-floor BBQ terrace with seating and lake-views, a chef's kitchen and lounge, art studio, media / club room, pet spa, fitness and yoga studios, and smart-home technology (app-based climate control, digital entry, energy monitoring, parcel locker). Perfectly positioned for convenience, Muse is just minutes from major shopping, restaurants, walking trails, and offers easy highway access - ideal for commuting to the QEW / Toronto / Niagara. (id:61852)
Keller Williams Edge Realty
306 - 375 King Street N
Waterloo, Ontario
IMMEDIATE OCCUPANCY AVAILABLE! Bright and well-maintained 3-bedroom, 2-bath condo featuring an open-concept layout, in-suite laundry, and a private primary ensuite. Enjoy generous living space, large windows, and ample storage throughout. Located just minutes from major universities, shopping, parks, transit, and highways-this unit offers unbeatable convenience. The well-managed building boasts excellent amenities, including an indoor pool, sauna, gym, party room, car wash area, bike storage, and more. Includes designated underground parking and a large storage locker. Ideal for families, students, or investors! (id:61852)
RE/MAX Twin City Realty Inc.
47 Earl Grey Crescent
Brampton, Ontario
Welcome to Fletcher's Meadow! This beautifully maintained 1850 sq ft home features stunning open-concept kitchen with large island flowing into dining and living areas. ****GO TO 47earlgrey.com for VIRTUALLY STAGED PHOTOS and community details*** Also included for your move in ready home are new refrigerator and stove (2024), rare double car garage with parking for 4+ cars as well as 2 car parking in garage with direct entry to the home. Updated doors and driveway (2019), finished basement for extra living space with 3pc bathroom, water and storage that can be incorporated into a future "wet bar". New furnace and A/C (2024). Move-in ready by any standards. Prime location walking distance to Fletcher's Meadow Plaza/Fortinos, top-rated Fletcher's Meadow Secondary School, Cassie Campbell Community Centre with pools/rinks/fitness. Mount Pleasant GO Station offers 50-minute downtown Toronto access, 20 minutes to Pearson Airport. Established family neighborhood with mature trees, 20+ parks, extensive trails, seasonal Springridge Farm activities. Everything at your doorstep! (id:61852)
Royal LePage Meadowtowne Realty
45 - 65 Armdale Road E
Mississauga, Ontario
Modern 2 Levels Stacked Condo Townhouse In The Heart Of Mississauga Featuring High 9" Ceilings, 2 Bedrooms And 2 Baths, Hardwood FloorOn Main Level, LVP Flooring on Lower Level, Granite Kitchen Counter Top With Breakfast Bar, 5 Appliances & One Parking. Very ConvenientLocation, Close To Square One Shopping Mall, Go Stations, U Of T Mississauga Campus, Bus Stops, Supermarkets & Plazas. Easy Access ToMajor Hwys 401/403/410/427. (id:61852)
Right At Home Realty
3505 - 5 Valhalla Inn Road Nw
Toronto, Ontario
Stunning Penthouse Condo and spacious 1-bedroom penthouse condo features a large den with a sliding door, perfect for a second room or home office. Enjoy a walk-in closet, a separate closet, and in-suite laundry. Building amenities include a 24-hour concierge, swimming pool, whirlpool, sauna, gym, party room, landscaped terrace with BBQs, movie theatre, kids' room, and guest suites. Conveniently located near TTC, grocery stores, and major highways. (id:61852)
Century 21 King's Quay Real Estate Inc.
38 Esmond Crescent
Toronto, Ontario
This beautiful detached home is recently renovated with over $$$ in high qualities upgrades, features gorgeous hardwood floors that run seamlessly throughout, Brand New stylish stairs for the whole house, a professionally designed Brand New modern kitchen: Granite Counter top, back splash and Brand New stainless steel appliance, high quality cabinet and lovely breakfast area. Brand New washroom, Large lower-level recreation space and additional bedroom complete the interior. Enhanced by the contemporary installation of new LED lights and pot lights. Great Location! Situated on a quiet corner of a peaceful street, Large window with a lot of natural light. It is just a 10-minute walk to Walmart and Costco, and only 5 minutes to schools and parks offering true convenience and tranquility in a central location, perfect for family living. Several renovated detached homes are located in this neighborhood, making it a prime area with great potential for additions or redevelopment. (id:61852)
Highland Realty
35 - 540 Essa Road
Barrie, Ontario
Investors and first-time buyers - welcome to your perfect home! This 3-bedroom end-unit townhouse boasts a gorgeous in-laws suite studio unit (separate entrance) which includes floor heating, fridge and double burner induction stove. Beautiful natural lighting from countless large windows and a spacious balcony backing onto lush greenery make this the perfect place to relax. This amazing oasis is only moments away from Barrie's most sought-after schools and shops. Don't miss out on a chance to make this exceptional home your own! (id:61852)
RE/MAX Metropolis Realty
#22 - 12 Lankin Boulevard
Orillia, Ontario
Experience lakeside living in this fully renovated, multi-level condo townhouse just a few hundred yards from Lake Simcoe. Unit 22, 12 Lankin Blvd sits within the modernized LankinCondos (redeveloped by the Pulis Group in 2015), and has been freshly updated with modern décor, paint, and flooring. This home spans 5 levels of living, connected by short stairflights. On the main levels you'll find a comfortable living room, separate dining area, and a well-appointed kitchen complete with appliances. The expansive principal bedroom features a southwest-facing balcony with lake views, alongside two additional well-proportioned bedrooms. The 4-piece bath has been beautifully remodeled, and throughout the living areas new laminate flooring elevates the look and feel. The lower level (basement) is unfinished and ready for your creative vision - add a rec room, home gym, or extra living space. You'll appreciate the convenience of a private garage and exclusive off-street parking - rare in townhome settings. With approximately 1,240 sq ft of finished area plus the optional lower-level potential, this home is ideal for a growing family or those seeking extra flexibility. Known as the Sunshine City, Orillia is perched between Lake Simcoe and Lake Couchiching, offering abundant waterfront trails, beach parks, boating, fishing and year-round outdoor recreation. Orillia retains small-town charm while being under 90 minutes from the GTA, with excellent municipal services, new recreation infrastructure, and a growing local university presence. This condo delivers beauty, practicality, and upside. Move in and enjoy worry-free living then expand or customise the lower level to suit your needs. With lake proximity, modern finishes, parking, and flexibility all wrapped into one package, Unit 22, 12 Lankin Blvd is a rare find in Orillia's townhome market. (id:61852)
Keller Williams Experience Realty
61 Sorrell Crescent
Markham, Ontario
Your next family home is ready for you! This newly renovated property features 3 bedrooms and 2 full bathrooms, located in a highly sought-after community just steps from top schools (Randall PS, St. FX, MMHS, FMM) and recreation centres. Enjoy easy access to nearby parks and walking trails. The kitchen boasts upgraded quartz countertops, both bathrooms are brand new, and the home includes new flooring along with numerous additional upgrades throughout. The renovated basement offers a fantastic space for living or entertaining. (id:61852)
Bay Street Group Inc.
8810 Jane Street
Vaughan, Ontario
Professionally finished second floor office space in a prime Vaughan location fronting onto Jane Street. Private entrance to an approximate 3,500SF office space that includes a reception area. 6 private offices, 2 boardrooms, 3 bathrooms (one with shower), and kitchenette area. (id:61852)
Vanguard Realty Brokerage Corp.
20 - 70 Kenesky Drive
Hamilton, Ontario
Be the first to live in this brand new luxury 1-bedroom stacked townhouse in a vibrant new Waterdown community! Offering 672 sq ft of stylish open-concept living, this unit features modern finishes, granite countertops, stainless steel appliances, and laminate flooring throughout. Enjoy the convenience of in-unit laundry, a spacious bedroom, and a sleek 3-piece bathroom. The unit includes a garage and is just minutes from shops, parks, restaurants, and major highways. Perfect for singles or couples seeking low-maintenance living with upscale touches in a growing neighbourhood. Available immediately. (id:61852)
RE/MAX Escarpment Realty Inc.
