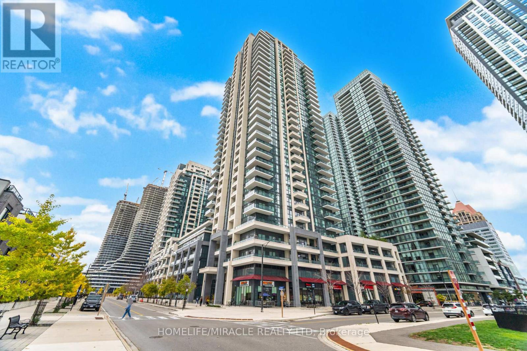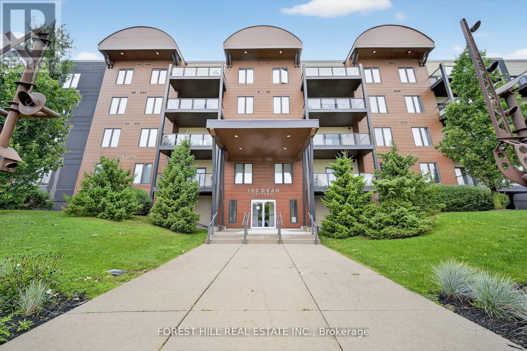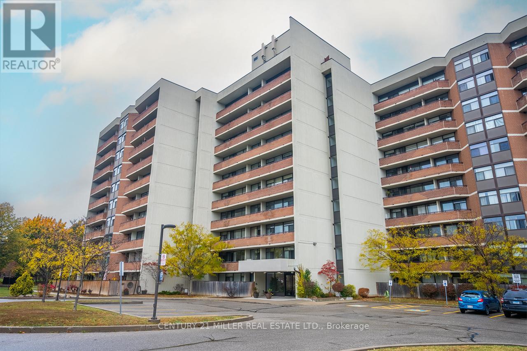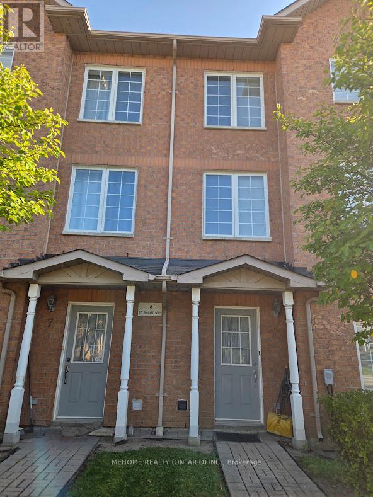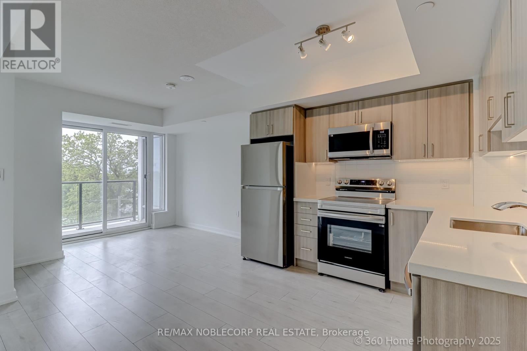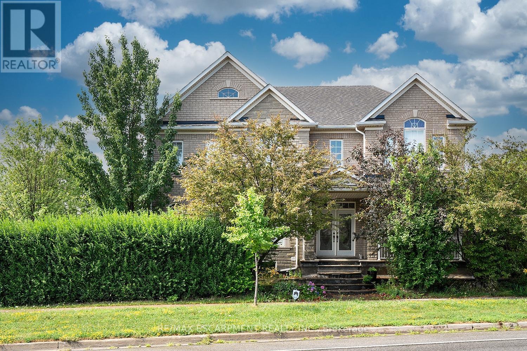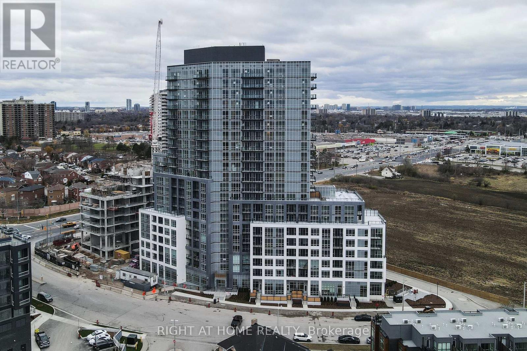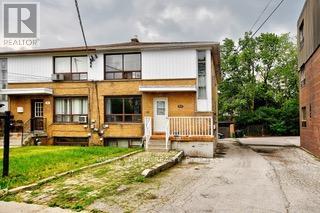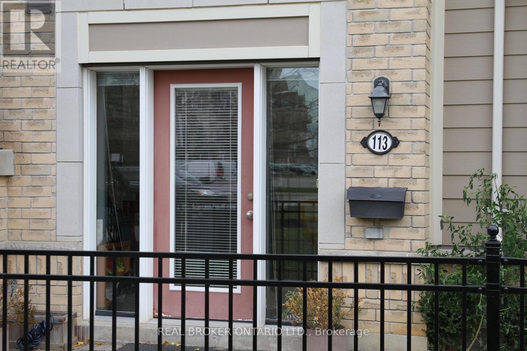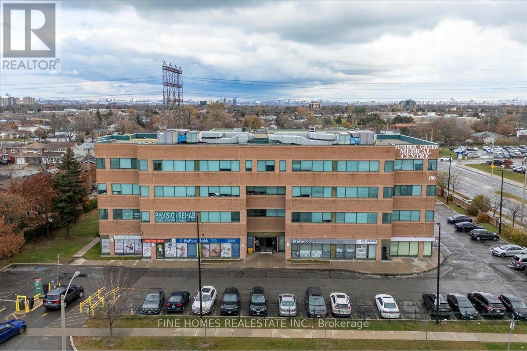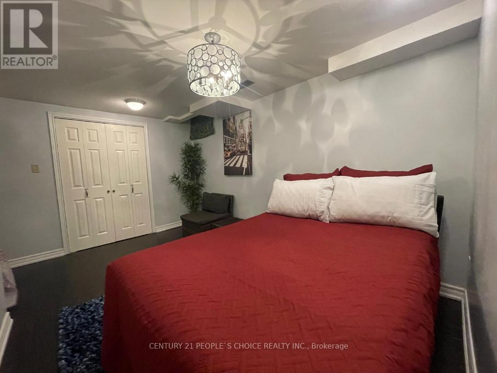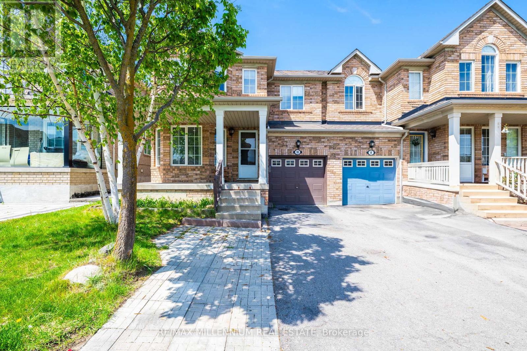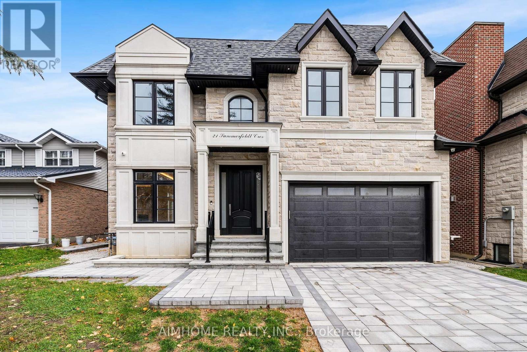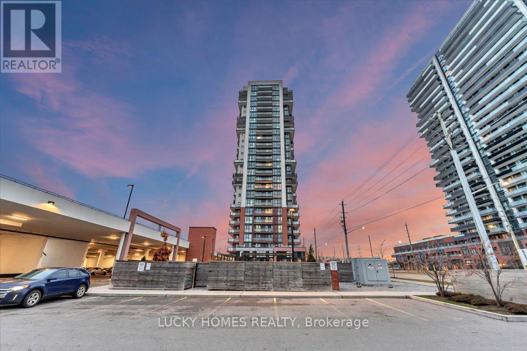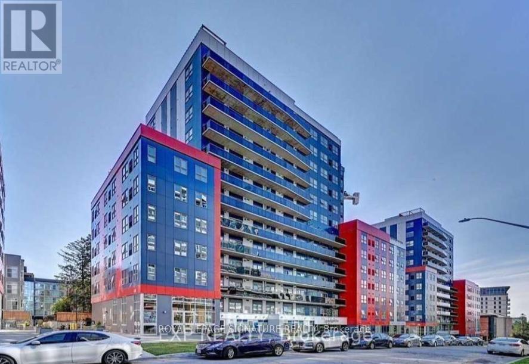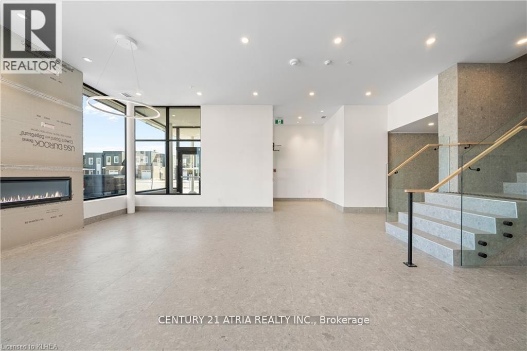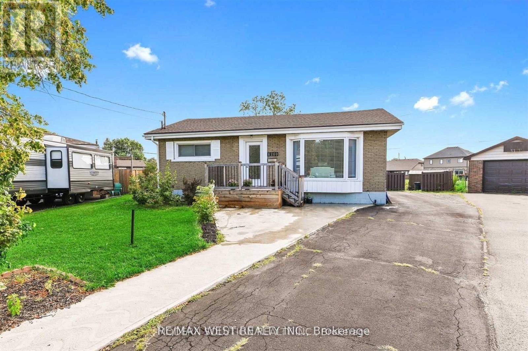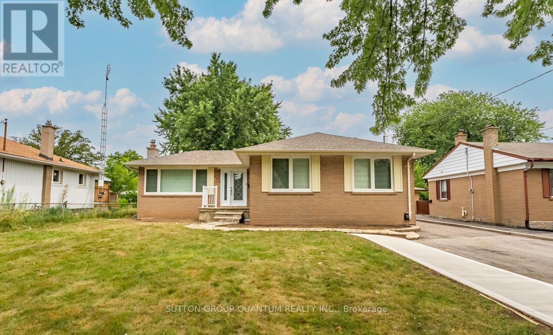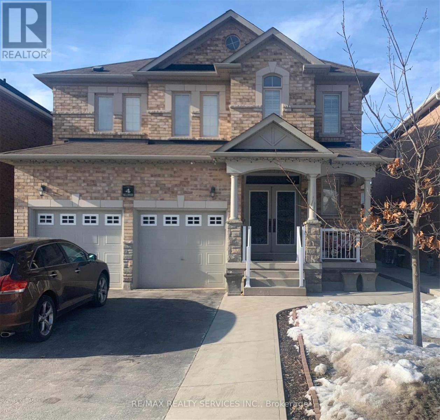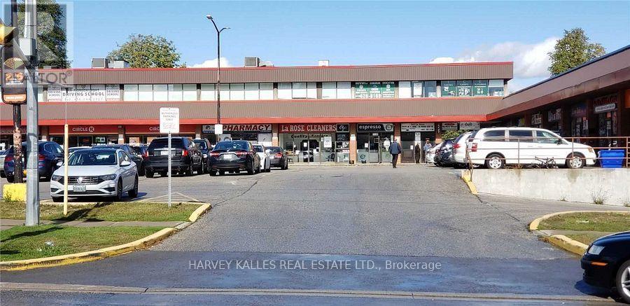514 - 4055 Parkside Village Drive
Mississauga, Ontario
Experience the best of modern urban living in the heart of Mississauga City Centre. Welcome to Block 9 South Tower, where contemporary luxury meets urban convenience. This sun-filled 2 bedroom + den suite features unobstructed city views and a wrap-around balcony, perfect for enjoying both sunrise and sunset views over Mississauga's vibrant skyline. Step inside to a bright, open-concept living space with 10 ft ceilings and premium upgrades throughout. The modern kitchen boasts high-end finishes and plenty of storage, complemented by hardwood flooring, upgraded doors and baseboards, custom light fixtures, and 3M UV-ray window film for added comfort and protection. A Murphy bed adds versatility to the bedroom, while the bathroom has been beautifully upgraded for a touch of spa-like luxury. 24-hour concierges, Just steps to Square One Mall, Celebration Square, Sheridan College, and the Living Arts Centre. Enjoy close proximity to groceries, dining, and entertainment, with easy access to highways, transit, and the upcoming Hurontario LRT. & security, fitness centre & yoga studio, Rooftop terrace with BBQs, Party lounge & theatre room. (id:61852)
Homelife/miracle Realty Ltd
106 - 100 Dean Avenue
Barrie, Ontario
Welcome to 100 Dean Ave unit#106! This bright and spacious 2 bedroom, 2 full bathroom condo is truly move-in ready, featuring brand new flooring throughout and a freshly painted interior for a clean, modern look. Soaring 9-foot ceilings and large windows create an airy feel and fill the home with natural light. The stylish kitchen boasts stainless steel appliances and ample counter space, flowing seamlessly into the open living and dining area- perfect for both everyday living and entertaining. The primary suite features its own walk-in closet and full ensuite bathroom, while the second spacious bedroom is ideal for guests or family. Enjoy your morning coffee or an evening unwind to your open balcony, complete with window coverings for privacy and comfort. Perfectly located just minutes from shopping malls, Highway 400, the GO Train, and scenic walking trails. This condo offers modern comfort, convenience, and an unbeatable location- all ready for you to move in and enjoy. (id:61852)
Forest Hill Real Estate Inc.
15 - 3540 Colonial Dr Drive
Mississauga, Ontario
Luxurious. New. Enjoy the views of the private rooftop patio, the perfect place to go unwind on your own or get together with friends.With a modern kitchen, generous living space, 2 bedrooms, 2 full bathrooms, 1 powder room and an ensuite laundry. One underground parking spot includedAppliances all includedPerfect for students of University of Toronto Mississauga campus.Easy access to local restaurants, cafes, grocery stores and drug stores, all within walking distanceA movie theatre and a drive-in movie theatre are within driving distance. Erin Mills shopping centre is also located nearbyMiWay, Mississaugas regional transit service has buses running near the complex, transporting residents throughout the city and offering connections to the Erindale GO station. Commuters can easily access Union Station in just over an hour.Conveniently located near the Queen Elizabeth Way and Highways 403, 407, and 401. Motorists can commute into downtown Toronto in just 34 minutes.Mississauga is a beautiful city full of plenty of parks and greenspaces for the residents of the complex to enjoy. Lake Ontario is located within a short drive from home and residents will be able to enjoy the beautiful lakefront, trails, and beaches in the area. (id:61852)
Right At Home Realty
405 - 2301 Derry Road W
Mississauga, Ontario
This bright and spacious three-bedroom, two-bathroom condo is perfectly situated in the heart of Meadowvale, offering the ideal balance of comfort, convenience, and community. With generous living areas and an open layout, there's plenty of space for family, a home office, or simply to stretch out and relax. The in-suite laundry adds everyday ease, while the large private balcony is perfect for morning coffee, evening sunsets, or entertaining friends on the weekend. Step outside and enjoy Glen Eden Park right next door -- the perfect spot for a stroll, a picnic, or letting the kids play. You're also just minutes from Meadowvale Town Centre, local restaurants, cafes, and shopping, plus easy access to Highway 401 for commuting. Whether you're starting your day with a walk in the park or ending it on your balcony overlooking the city, this condo offers a lifestyle that's as practical as it is enjoyable. Please note: Photos were taken prior to the current tenant's possession. (id:61852)
Century 21 Miller Real Estate Ltd.
6 - 15 St Moritz Way
Markham, Ontario
Location, Location, Location, welcome to this high demand townhouse in Unionville. Very close to Unionville High School, community Centre, Parks, First Markham Place and Viva Bus to Finch Subway, Direct access from Garage with 2 parking spots. (id:61852)
Mehome Realty (Ontario) Inc.
508 - 556 Marlee Avenue
Toronto, Ontario
Brand New 1-Bed, 1-Bath Condo At The Dylan In North York. Be The First To Live In This Brand-New, Never-Before-Occupied Condo Located In The Highly Sought-After Dylan Building. Situated In The Heart Of North York, This Prime Location Puts You Steps Away From Major Attractions, Including The University, Yorkdale Shopping Centre, Top-Rated Schools, And A Variety Of Dining Options. Enjoy Unparalleled Convenience With Direct Access To Toronto's Largest Public Transit Hub, Including Subway, Buses, Go Transit, And Long-Distance Bus Services Right At Your Doorstep. Plus, With Quick Access To Highway 401, Getting Around The City Is A Breeze! (id:61852)
RE/MAX Noblecorp Real Estate
Lower - 5410 Duchess Court
Burlington, Ontario
Rare opportunity to rent in the highly sought after Orchard Community. This bright and spacious fully furnished 1-bedroom walkout basement apartment offers a rare combination of privacy, modern finishes, and natural light, featuring large above-grade windows and pot lights throughout that make the entire space feel warm and inviting. With a full bathroom, in-suite laundry, a dedicated dining area, a separate office/den, and a comfortable living room, this suite provides the functionality and comfort of a full-sized home. Perfect for a single professional or couple, it offers a quiet, private entrance, stylish furnishings, and plenty of room to live, work, and relax-don't miss the chance to enjoy a clean, move-in-ready space. (id:61852)
RE/MAX Escarpment Realty Inc.
808 - 225 Malta Avenue
Brampton, Ontario
ALMOST NEW ONE BEDROOM CONDO WITH HIGH TECH FEATURES LOCATED IN THE HEART OF BRAMPTON RIGHT AT THE GATEWAY TRANSIT STATION. OPEN CONCEPT LIVING/DINING/KITCHEN WITH ENSUITE FRONT LOADING LAUNDRY. STAINLESS STEEL KITCHEN APPLIANCES: FRIDGE, STOVE, DISHWASHER AND OVER THE RANGE MICROWAVE WITH FAN VENT. CARPET FREE. GEO-THERMAL HEATING/COOLING FOR GREATER EFFICIENCY/SAVINGS. LOW MAINTENANCE FEES. COMES WITH UNDERGROUND PARKING AND LOCKER. PLENTY OF SMART HOME FEATURES BUILT-IN INCLUDING DOOR LOCKING SYSTEM, SMART LIGHTING & THERMOSTAT CONTROLS. IN-CEILING VRF SYSTEM FOR EFFICIENT YEAR-ROUND CLIMATE CONTROL (NO BULKY FAN COILS). HIGH SPEED INTERNET 1.5GB FIBE INCLUDED IN MAINTENANCE. AMENITIES INCLUDE GYM, EXERCISE ROOM, PARTY ROOM, DINING ROOM, THEATRE, WIFI CO-WORKING SPACE, YOGA STUDIO, BBQ AREA, PET SPA, KIDS PLAYROOM, GUEST SUITES, ROOF TOP REC/FIRE LOUNGE, 24-HOUR CONCIERGE AND MORE... TRANSIT AT DOORSTEP WITH BRAMPTON GATEWAY/SHOPPERS WORLD WITHIN WALKING DISTANCE. NEW LIGHT RAIL TRANSIT UNDER CONSTRUCTION WILL CONNECT BRAMPTON TO MISSISSAUGA SQUARE ONE AND PORT CREDIT GO TERMINAL. CLOSE TO SCHOOLS, PARK, SHOPPING, HWY 407/401. SHOWS LIKE NEW!!! (id:61852)
Right At Home Realty
Suite 205 - 17250 Highway 27 Avenue
King, Ontario
Welcome to Brownsville Junction, a professionally managed commercial plaza located in the heart of Schomberg, King Township. This approximately 4,860 square foot second-floor unit offers bright, open-concept space ideal for a wide range of professional or hospitality-related uses, including offices, Tim Hortons, Beer Store studios, wellness clinics, or specialty retail. Situated at 17250 Highway 27, this space benefits from a flexible floor plan (floor plan attached) ample on-site parking, and excellent exposure within a well-established plaza that includes long-term tenants such as a pharmacy, hardware store, medical clinic, and insurance office. The unit is currently vacant and available for immediate occupancy. Previously was an office for a construction company. This highly visible and accessible location offers strong local foot traffic and convenient access to Highway 400, making it a great fit for businesses looking to serve the growing King Township community. Located in a vibrant plaza setting and surrounded by established residential neighbourhoods, this unit provides a rare opportunity to lease quality space in a scenic and growing rural-commercial hub. Tenant is responsible for paying their own utilities. (id:61852)
Keller Williams Advantage Realty
Royal LePage Rcr Realty
4856 Cold Springs Camp Road
Clarington, Ontario
Fantastic location!! Minutes from the 11,000 acre Ganaraska Forest with it's trails for riding, biking, hiking, cross country skiing etc! Min's south of the Ganaraska Forest and education centre. Wonderful 31 plus acres of cleared land. Under an hour to Toronto and minutes to the 407 or the 401! Great location for a commuter. Under 30 minutes to Peterborough.Fantastic opportunity to own property in a neighbourhood of executive homes! Don't wait these lots don't come up often!! (id:61852)
Real Estate Homeward
1 - 100 Rajah Street
Toronto, Ontario
2 bedroom unit on the lower floor of this multiplex. Close to hwy 401, Yorkdale Mall, Local shops, Parks, and much more. Includes Heating and Water! Lovely, spacious, bright, and clean. 1 parking space included. Must see! TTC bus on doorstep. Friendly ad queit building. (id:61852)
Union Capital Realty
113 - 3050 Erin Centre Boulevard
Mississauga, Ontario
Welcome to this bright and well-designed 1-bedroom suite at the sought-after 3050 Erin Centre Blvd, perfectly situated in one of Mississauga's most convenient and family-friendly neighbourhoods. This thoughtfully planned unit features an inviting open-concept layout that seamlessly blends the kitchen, dining, and living areas-ideal for relaxing, entertaining, or working from home. Large windows fill the space with natural light, while the functional kitchen offers ample cabinetry and a comfortable flow for everyday living.Enjoy impressive on-site amenities and a quiet, well-maintained building just steps from parks, trails, community centres, and everyday conveniences. Erin Meadows Community Centre & Library is less than a 10-minute walk away, offering fitness facilities, a pool, gym, splash pad, basketball courts, and more-providing exceptional lifestyle value right at your doorstep. Outdoor enthusiasts will appreciate the proximity to Golder Community Park, Cabano Hill Park, and Jim Murray Community Park, all within short walking distance, making it perfect for active living.Commuters will love the quick access to MiWay transit, with the closest stop only a 2-minute walk away, and Streetsville GO Station just minutes away for easy travel across the GTA. A wide range of highly regarded schools serve the area, including Oscar Peterson PS, Erin Centre MS, and Stephen Lewis SS, making the location ideal for long-term value and future growth.Whether you're a first-time buyer, investor, or downsizer seeking comfort and convenience, this vibrant Erin Mills location offers everything you need-shopping, dining, parks, community amenities, and transit all moments from home. Experience modern condo living in a prime Mississauga neighbourhood with unmatched accessibility and lifestyle appeal. (id:61852)
Real Broker Ontario Ltd.
310 - 100 Humber College Boulevard
Toronto, Ontario
Turnkey medical/professional office space available at Humber Green Medical Centre. Located steps from Etobicoke General Hospital (William Osler) at Humber College Blvd & Westmore Dr. This third-floor suite is fully built out and ideal for medical, dental, rehab, or professional office use.Features include: 5 offices/exam rooms In-suite plumbing with sinks in two rooms Private in-suite washroom Reception area Filing/storage roomThe suite can also be combined with neighbouring units for up to 5,000 sq ft of contiguous space-ideal for group practices or expanding clinics.Prime location in an established medical building with excellent visibility, accessibility, and strong medical co-tenancy. Perfect for healthcare professionals looking for a move-in-ready space close to the hospital. (id:61852)
Fine Homes Realestate Inc.
Room - 54 Carrie Crescent
Brampton, Ontario
Fully Furnished 1 bedroom & Shared washroom & Kitchen in Great location in Brampton. featuring high-quality stainless steel appliances. This bright unit offers a spacious shared living room with ample natural light, a large bedroom. (id:61852)
Century 21 People's Choice Realty Inc.
10 Mainland Crescent E
Vaughan, Ontario
Attention!!Home buyers your wait is over. A real Showstopper home with great features ideally located in the most desirable community close to Vaughan Hospital, wonderland and Vaughan Mills with easy access to Hwys. All amenities close by. It has recently finished basement for which is Great for rental income potential or use as In-lawsuit. It's recently painted and many upgrades done. Priced to sell quick. Must view asap as it may not last long!! (id:61852)
RE/MAX Millennium Real Estate
21 Summerfeldt Crescent
Markham, Ontario
Welcome to this brand-new, meticulously crafted estate, offering approximately 5377 sq. ft. of unparalleled luxury in the heart of Unionville's most prestigious community. Featuring 4+2 bedrooms, each with ensuite bathrooms. office on ground floor also can be used as In-Law suite. Designer Quartz Slab over two fireplaces and counter tops. The chefs dream modern kitchen equipped with top-of-the-line THERMADOR appliances. 48" Panelled Fridge, 48" professional chef gas rangetop, build-in combination oven with microwave. An abundance of natural light from skylights and expansive windows. The primary bedroom suite serves as a true sanctuary, boasting a luxurious 5-piece ensuite with heated floors and walk-in closet. The fully finished walk-up basement is designed for entertainment and relaxation, offering a theatre, wet bar, and a 2 extra bedrooms/Yoga rooms.Control4 Full Home Automation with Build-In speakers, alarm & camera. heated floor bathrooms & basement. Top School Zone: William Berczy Ps & Unionville Hs. (id:61852)
Aimhome Realty Inc.
317 - 2550 Simcoe Street
Oshawa, Ontario
Welcome to 2550 Simcoe Street North, a beautifully upgraded 2-bedroom, 2-bathroom corner suite offering 805 sq. ft. of luxury living plus a 178 sq. ft. wrap-around balcony with breathtaking southwest panoramic views of the lake, CN Tower, and stunning sunsets. This bright unit features 9' ceilings, floor-to-ceiling windows, an L-shaped kitchen with full-size stainless steel appliances, quartz countertops, a custom backsplash, and an additional office nook perfect for working from home. Enjoy a spacious open-concept layout, an upgraded glass-enclosed shower, extra linen storage, and convenient in-suite laundry. Located in Oshawa's vibrant U.C. Tower community, you are steps from Ontario Tech University, Durham College, Costco, major banks, restaurants, transit, parks, and the new Windfields shopping district. Premium covered parking near the main entrance ensures winter convenience-no snow clearing needed. This is modern North Oshawa living at its finest-a must-see! (id:61852)
Lucky Homes Realty
282 - 258b Sunview Street
Waterloo, Ontario
Fantastic investment opportunity in the heart of Waterloo, just minutes from the University of Waterloo! This 2-bedroom apartment features a full kitchen, 3-piece bathroom, and a large private balcony, ideal for students or young professionals. With low maintenance fees and consistent rental demand from the nearby university, this unit offers excellent income potential and year round occupancy. Whether you're a first-time investor or adding to your portfolio, this property is a smart, low maintenance choice in a prime location. (id:61852)
Royal LePage Signature Realty
303 - 19a West Street N
Kawartha Lakes, Ontario
Luxury Resort Style New Condo overlooking Lake Cameron and Living In The Heart Of Fenelon Falls. This Suite Offers An Amazing Scenery all year round, with an Outdoor Terrace Oasis W/Stunning Lake Views! A Spacious Open Concept 2 Bedroom, 2 Bathroom Condo Featuring Laminate Floors Throughout, Soaring 9' Foot Ceilings, Chef Inspired Gourmet White Kitchen W/ Quartz Countertops, Stainless Steel Appliances, Center Island & Breakfast Bar, Ample Storage, A Combined Living & Dining Area very bright and a Gas Fireplace for those chilled nights.Walkout To Your Own Outdoor Private Terrace With A Gas BBQ Line. Two spacious Bedrooms, APrimary Suite With A Secondary Walkout, His/Her Walk-In Closets, with A 4 Piece Ensuite. Enjoy a host Of Amenities, Including An Outdoor Pool, Outdoor Lounge Area, Dedicated Watercraft Dock, Fitness Center ... **EXTRAS** Games Room, Residents Lounge, And Pickle Ball Courts All Poised Along The Scenic Shores of Cameron Lake. Minutes Away From Restaurants,Shops, Grocery Stores, Golf Courses & Spa's. An Ideal resort for your family and Friends. (id:61852)
Century 21 Atria Realty Inc.
6260 Ellsworth Place
Niagara Falls, Ontario
Welcome to 6260 Ellsworth Place in Niagara Falls. A delightful and well-maintained bungalow nestled on a quiet, family-friendly street in beautiful Niagara Falls. This cozy yet spacious home is ideally situated less than 10 minutes away from the iconic Niagara Falls, making it perfect for those who want to enjoy the natural beauty and vibrant attractions of the area while living in a peaceful residential setting. Set on a generous and deep lot, the property boasts a massive backyardperfect for entertaining, gardening, or simply relaxing in your private outdoor oasis. Inside, you'll find three generously sized bedrooms and a bright, updated 4-piece bathroom. The home has seen several recent upgrades, including fresh interior paint throughout and brand-new flooring, giving it a modern and inviting feel. The sale also includes all major appliances, allowing for a convenient move-in experience. (id:61852)
Modern Solution Realty Inc.
Lower - 313 Ashbury Road E
Oakville, Ontario
Beautifully updated lower level in desirable Bronte East! Featuring luxury vinyl floors, recessed lighting, a modern kitchen with stone counters and stainless steel appliances, two bright bedrooms, and a spa-like bath. Enjoy a large shared backyard and two parking spaces-all in a top Oakville neighbourhood close to parks and excellent schools. (id:61852)
Sutton Group Quantum Realty Inc.
(Basement) - 4 Mellowood Avenue
Brampton, Ontario
Available For Lease This Legally Finished Basement Apartment With Two Great Size Principal Rooms, Open Concept Floorplan With Pot Lights Throughout And Laminate Flooring. Attention To Detail In The Finishing W Modern 3 Piece Bathroom W Brand New Stand Up Frame-Less Shower, Modern Living At A Fraction Of The Price. Located In A Great Family Friendly Neighborhood, Quiet & Close To All Amenities, Schools, Public Transit, Places Of Worship. Legally Finished Basement W Separate Laundry. Everything Included except Internet. Tenant to pay their own internet. (id:61852)
RE/MAX Realty Services Inc.
201 - 140 Larose Avenue
Toronto, Ontario
Second Floor Offices in a busy plaza surrounded by Hi Rise residential and anchored by Royal Bank ,La Rose Bakery , Pizza Pizza,Subway Sandwiches and drug store.On public transit line. Suits Medical , legal,accounting,health and fitness , educational, travel,professional offices and service uses .Rate is plus utilities at $3.50 per sq.ft .Size Approximate (id:61852)
Harvey Kalles Real Estate Ltd.
Lot 80 Damara Road
Caledon, Ontario
Introducing the Cabo Elevation C by Zancor Homes , a remarkable residence offering 1,972 square feet of beautifully designed living space. This Home combines elegance and functionality, featuring 9-foot ceilings on both the main and second levels, creating an open and spacious atmosphere throughout. The main floor ( excluding tiled areas ) and upper hallway are adorned with 31/4" x 3/4" engineered stained hardwood flooring, adding warmth and sophistication to the home. The custom oak veneer stairs are crafted with care , offering a choice between oak or metal pickets, all complemented by a tailored stain finish to suit your personal style. Tiled areas of the home are enhanced with high-end 12" x 24 porcelain tiles, offering both durability and a polished aesthetic. The Chef-inspired kitchen is designed for functionality and style, featuring deluxe cabinetry with tailor upper cabinets for enhanced storage, soft-close doors and drawers , a built -in recycling bin, and a spacious pot drawer for easy access to cookware. The polished stone countertops in both the kitchen and primary bathroom further elevate the home's luxurious appeal, providing a sophisticated touch to these key spaces. Pre-construction sales Tentative Closing is scheduled for Summer / Fall 2026. As part of an exclusive limited time offer, the home includes a bonus package featuring premium stainless steel whirlpool kitchen appliances, a washer and dryer , and a central air conditioning unit. This exceptional home presents and ideal blend of contemporary design, high-quality finishes, and throughout attention to detail, making it the perfect choice of those seeking luxury, comfort , and style. 80 Damara is backing on to future school/ no sidewalk. (id:61852)
Intercity Realty Inc.
