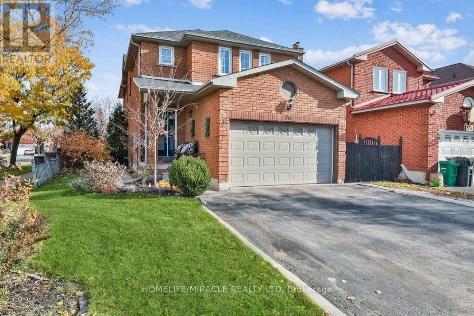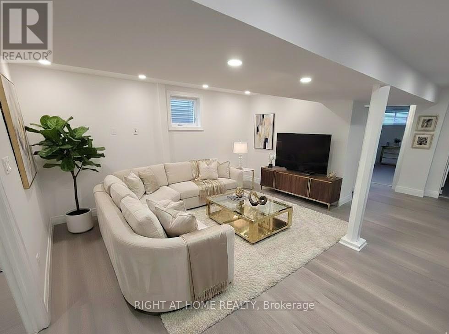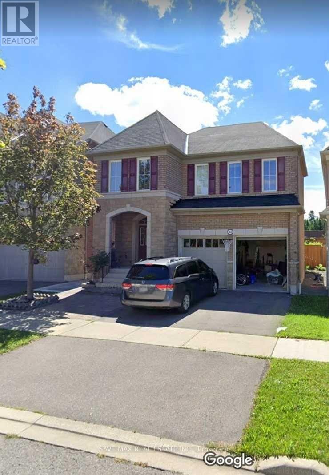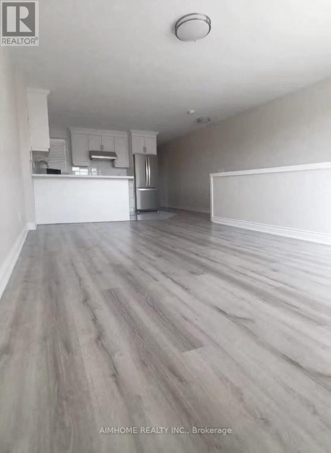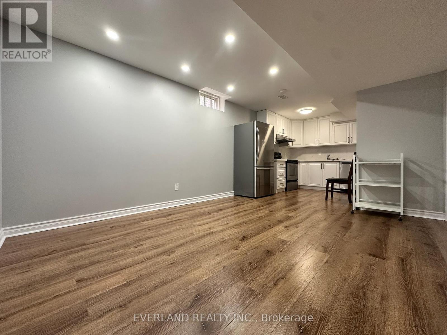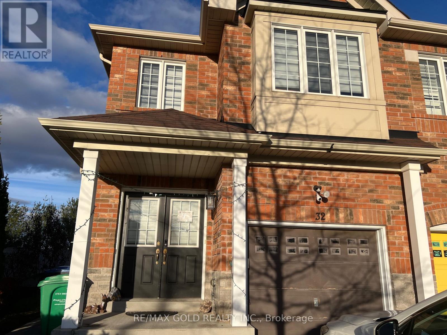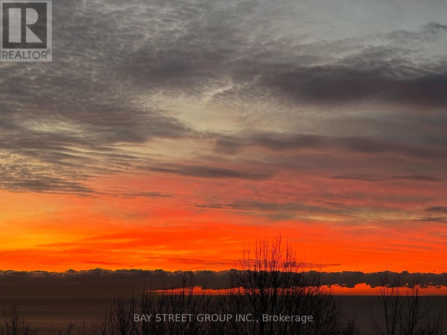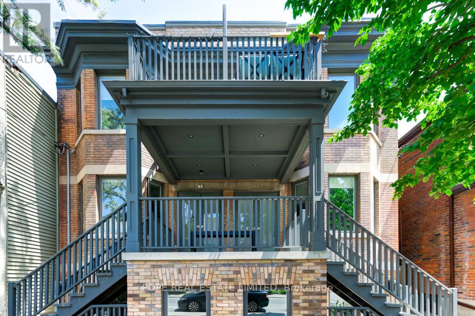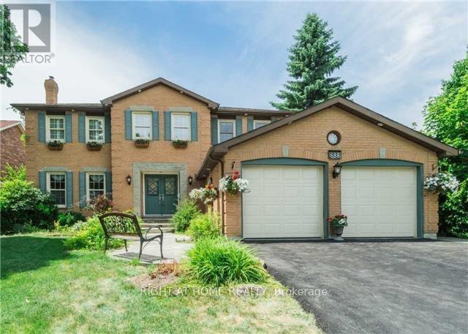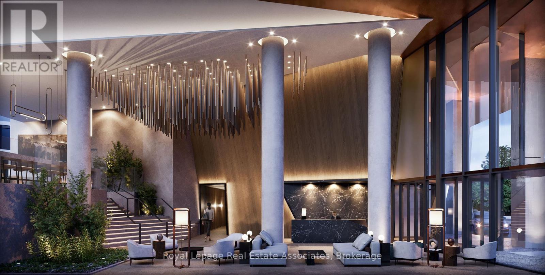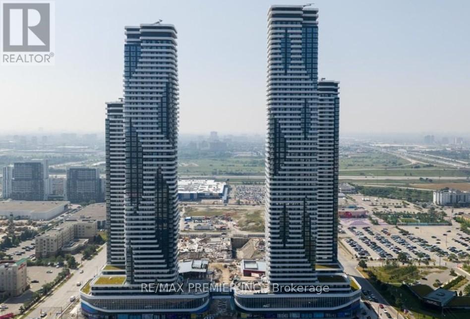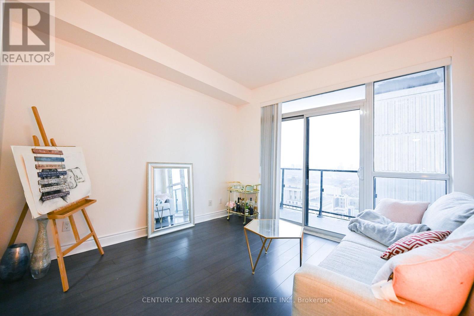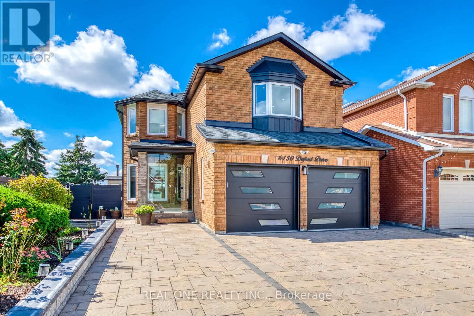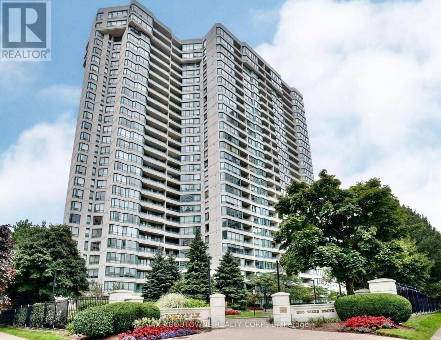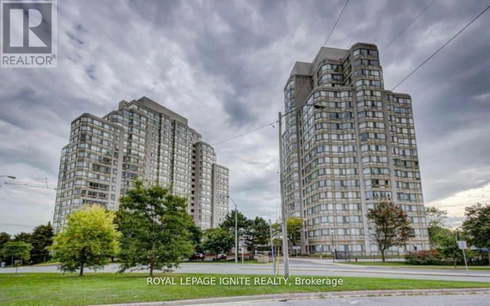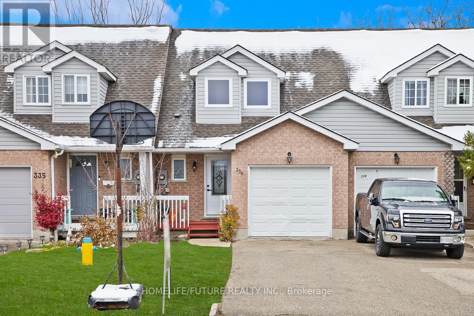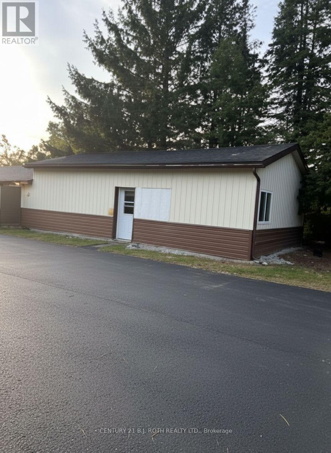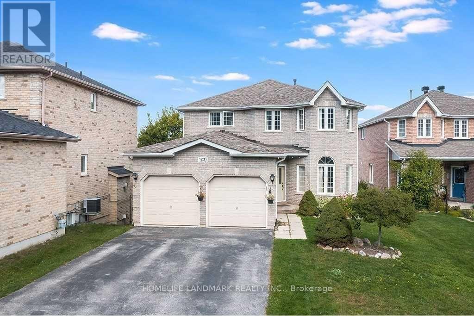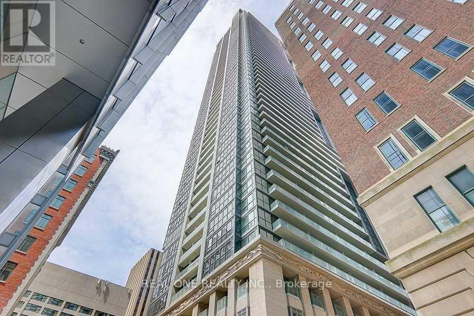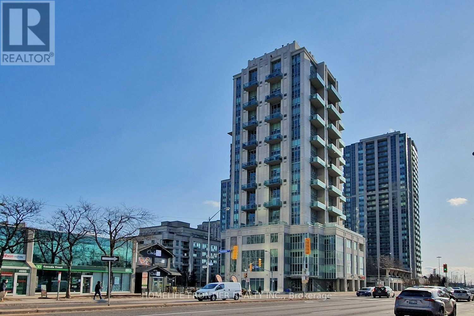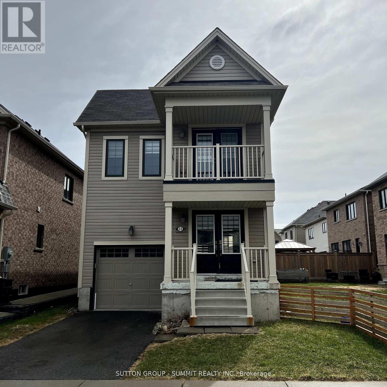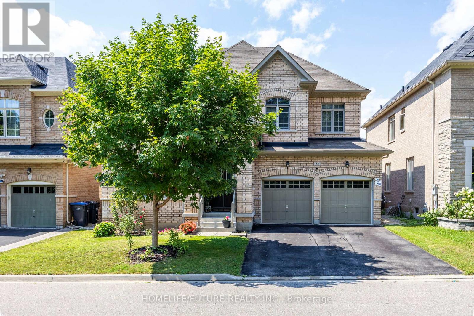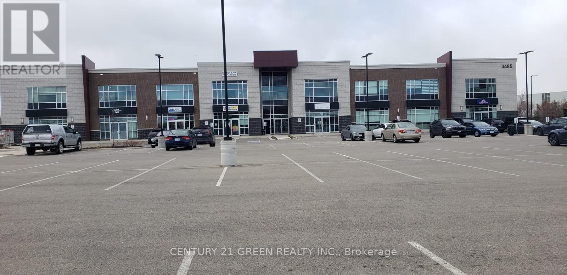174 Torrance Woods
Brampton, Ontario
Beautiful well maintained 4-Bedroom Detached Home for Lease from February 1, 2026. Laminate flooring throughout and offering comfort, space, and a prime location. Offers 4 Good Size Bedrooms, 2.5 Washrooms, Separate Family room, Combined Living and Dining room, Laminate floor throughout on both levels. Main floor laundry for added convenience. Enjoy a walkout to the backyard from the main level. The property includes a double car garage and 3 total parking spots. Situated close to shopping, schools, and Sheridan College, Bus Route, Restaurants, Parks, Trails and much more. This home is perfect for a family seeking convenience, great location and a welcoming neighborhood. Tenant Pays 70% of all Utilities. 24hrs Notice for All Showing. Basement is rented separately (id:61852)
Homelife/miracle Realty Ltd
347 Boisdale Avenue
Richmond Hill, Ontario
Fully Renovated Basement Apartment With a Functional Layout and a Private, Separate Entrance. Located in a High-Demand Area in The Heart of Richmond Hill. Bright and Clean 3-Bedroom Unit on The Basement With an Open Concept and Modern Kitchen, Ideal for Comfortable Living. New Laminate Flooring Throughout, One Full Private 3-Piece Bathroom, and One Dedicated Driveway Parking Spot. This Warm and Cozy Basement Apartment is Located in a Solid Detached Corner Bungalow in The Heart of Richmond Hill, Steps To the Bus Stop, Walmart, Food Basics, Shopping Plaza, Banks, Restaurants, Park, GO Station, And Many Other Amenities. Walk To Famous Bayview Secondary School! New Granite Countertop, New Floors, New Toilet, New Washroom. New Kitchen Cabinet, New Separate Washer & Dryer, Pot Lights. Basement Tenants Will Share Utilities With Main Floor Tenants. (Virtually staged photos) (id:61852)
Right At Home Realty
(Lower) - 14 Whitbread Crescent
Ajax, Ontario
2 Bedroom Basement Apartment Available For Rent In The Prime Location Of Salem And Gillet Dr Crossing, Separate Side Entrance And Ensuite Laundry, Large Open Concept Living Room And Large And Open Kitchen Area, Spacious Bedrooms With Large Windows And Closets,1 Parking Space On Driveway,Close To School,Transit & Groceries. Tenant To Pay 30% Utility Cost. (id:61852)
Save Max Real Estate Inc.
2304 Keele Street
Toronto, Ontario
Welcome to 2304 Keele St 2nd floor two-bedroom apartment. Conveniently Located in a shopping plaza, situated above a retail store, this renovated spacious, bright, clean two-bedroom unit features open-concept living/dining area, a kitchen with stone countertops, tile flooring and stainless appliances. Walk to Walmart, Metro, Tim Hortons, Banks, Restaurants. TTC outside your door & close to highway 401 and 400. Two parking spaces are included for the convenience. (id:61852)
Aimhome Realty Inc.
Basement - 4 Shell Court
Richmond Hill, Ontario
Winter Promotion: rent is 1850 per month , and Landlord offers a $150 monthly incentive for the first 6 months, from dec 1 2025 valid until May 31 ,2026!!!!! Great opportunity to live in this bright 2-bedroom basement suite with Sep entrance , Open concept , 8 foot Ceiling, upgraded floorings through out, On suite laundry ,Pot Lights, Some furniture included, located in the highly sought-after Rouge Woods community of Richmond Hill. 1-minute walk to top-ranked Silver Stream Public School and 3-minute drive to Bayview Secondary School. Ideally situated just 100 meters from community center and surrounded by 10 parks, 2 scenic trails, which offers plenty options for family activities. Nearby amenities such as Walmart, Food Basics, Costco, restaurants and banks provide unmatched everyday convenienceI , rent 1850 per month .Tenant pay 1/3 of all utilities ,1 parking spot avalable (id:61852)
Everland Realty Inc.
Bsmt - 32 Gulfbrook Circle
Brampton, Ontario
Brand new walkout legal basement apartment in a quiet, family friendly area of Brampton. This bright one bedroom unit backs onto a peaceful green space with no homes behind. Features specious living area, modern kitchen and a clean three piece bathroom. Large windows provide plenty of natural light throughout the space. Private separate entrance for full convenience. Utilities are included in the rent. Located close to parks, schools, transit and everyday amenities. Ideal for a couple looking for a clean and comfortable place to call home. Available Immediately. (id:61852)
RE/MAX Gold Realty Inc.
11 Redland Crescent W
Toronto, Ontario
*Brand new walkout basement with 2 bedrooms*,Standing Guard Over The Bluffers Park Is One Of The Most Iconic Homes To Ever Grace The Bluffs. This Stately Home Is Known For Its Award-Winning Architecture And Has Never Been Offered Before On A Public Platform. Pride Of Ownership Shows Throughout This Beautifully Appointed Home. Level After Level Of Stunning Sunset And Sunrise Views, Full Moons And Bluffers Park Fireworks Days! Private & Spacious Waterfront Living With A Fabulous Layout & Breathtaking Lake Views From Almost Every Room. The Massive Deck Overlooking Bluffers Park Is Perfect For Morning Coffee And Evening Unwinding, Surrounded By Trees, Nature And The Lake Breeze. 2 bedrooms with Spacious W/I Closet, 3 Pc Bathroom. Massive, Finished Basement And Walk Out To Stunning Tree Lined Backyard. This Is An Opportunity You Don't Want To Miss. (id:61852)
Bay Street Group Inc.
Lower - 95 Major Street
Toronto, Ontario
A Charming restored 6- plex in Harbord Village showcasing updated, upgraded, modern interiors. Showcasing approximately 1000 sf, 2 bedrooms, 1 bathroom, polish concrete flooring throughout complete with in floor heating, a large open concept main living space complete with a gas fireplace, large private patio, ensuite laundry. sliding glass door - closets & room dividers, separate HVAC system including, utilities (gas & hydro) separately metered. Tenant pays heat, hydro & AC, a modern kitchen complete with upgraded stainless steel appliances, centre island, gas cooktop, & quartz countertop. Bright, white spa-inspired bath showcasing, soaker tub, rain shower & frameless glass enclosure. Steps to shops & restaurants of Harbord Village, College Street, Kensington Market and Chinatown, TTC 506 & 510 streetcars, TTC Line 1 Subway, UofT campus, the Annex & Bloor street nearby. (id:61852)
Pope Real Estate Limited
688 Village Parkway
Markham, Ontario
Bright & Sun Filled In A Great Neighborhood, Fantastic Property Perfectly Located, Newly Renovated 3 Bedrooms With 3 Ensuite Bathroom & Separate Entrance Basement, Excellent Location & Top Ranking School: William Berczy P.S.& Unionville H.S. Minutes To Markville Mall, Parks, Supermarket, Close To Hwy7/Hwy407/Hwy404! (id:61852)
Right At Home Realty
1002 - 60 Central Park Roadway
Toronto, Ontario
Welcome to Westerly 2 by Tridel, where contemporary design meets everyday convenience in the heart of Etobicoke. This bright and efficiently designed 2-bedroom, 2-bathroom suite offers approximately 681 sq. ft. of thoughtfully planned living space, featuring wide-plank flooring throughout and floor-to-ceiling windows that fill the home with natural light. The modern kitchen is finished with integrated appliances, sleek flat-panel cabinetry, quartz countertops, and under-cabinet lighting, seamlessly connecting to the open-concept living and dining area. Both bedrooms are well-proportioned, with the primary bedroom featuring a private ensuite, while both bathrooms showcase clean, modern finishes and backlit vanity mirrors. In-suite laundry adds everyday practicality. Includes one parking space and one locker. Residents of Westerly 2 enjoy access to premium amenities including a fitness centre, yoga studio, co-working lounge, party room, kids' zone, outdoor terrace, and 24-hour concierge. Ideally located steps to Islington Station, parks, shops, dining, and the rapidly growing Bloor & Islington neighbourhood, offering the perfect blend of urban living and everyday comfort. (id:61852)
Royal LePage Real Estate Associates
618 - 8 Interchange Way
Vaughan, Ontario
Brand New Menkes-Built Luxury Condo Never Lived In! This Stunning 2-Bedroom, 1-Bathroom Corner Unit Features Almost 10-Ft Ceilings, Two Separate Balconies - One Connected To The Living Room And The Other To A Bedroom - With Floor-To-Ceiling Windows Filling The Space With Natural Light And Offering Beautiful Views Of The Festival Community Garden. The Modern Open-Concept Kitchen Boasts Stainless Steel Appliances, Quartz Countertops, And Contemporary Cabinetry, Flowing Seamlessly Into The Bright Living Area. Additional Highlights Include Ensuite Laundry, A South-West Facing Orientation, And Access To Exceptional Amenities Such As A Fitness Centre, Party Room, Rooftop Terrace, And More. Perfectly Located Just Steps From VMC Subway, Viva Transit, And Minutes To Hwy 400/407, York University, Vaughan Mills, Costco, And IKEA - A Must-See Home Combining Luxury, Comfort, And Convenience! (id:61852)
RE/MAX Premier Inc.
2610 - 28 Ted Rogers Way
Toronto, Ontario
Experience breathtaking, unobstructed downtown views from this bright and spacious 26th-floor suite at 28 Ted Rogers Way. Flooded with natural light, this beautifully upgraded unit features potlights throughout, premium appliances, and elegant granite counters with matching backsplash. Enjoy a large private balcony perfect for relaxing or entertaining. Steps to the TTC, world-class shopping, dining, entertainment, and walking distance to top universities-this location is unbeatable. A stunning condo that won't be on the market for long! (id:61852)
Century 21 King's Quay Real Estate Inc.
Basement - 6150 Duford Drive
Mississauga, Ontario
Newly renovated basement in popular East Credit. Separate entrance. Two bedrooms, each with its own 3pc bathroom. Modern kitchen with many cabinets for storage. Laundry room in the basement. Driveway parking available. Heat/Gas/AC/High Speed Internet included. Extras: Fridge, Stove, Microwave, Washer/Driver (id:61852)
Real One Realty Inc.
2603 - 550 Webb Drive
Mississauga, Ontario
Set majestically high on the 26th floor of the Phoenix Condos, this rarely offered corner suite offers 1,280 sq. ft. of elegant living space with panoramic, unobstructed city and lake views. Featuring southeast facing exposure with a private balcony, this fully renovated residence combines style and functionality in a prime location just minutes from Square One, GO Transit, major highways, shopping, schools, and parks. Beautifully appointed interior upgrades include walnut-stained engineered hardwood floors, extra-deep baseboards, smooth ceilings and pot lights (2024). The modern kitchen is equipped with high-end Fisher & Paykel, Bosch, Sharp and Asko appliances, custom cabinetry, quartz counters, and a hidden stackable washer/dryer. The inviting open-concept layout separates two spacious bedrooms for maximum privacy, each offering walk-in or built-in California Closets. Two fully renovated bathrooms (2021) feature premium fixtures and spa-inspired finishes. Additional highlights include a full mirrored entry wall (2021), custom window coverings (2024), gallery-style hallway, two furnaces (with new fan coil insulation 2024), and two owned parking spaces. Residents enjoy resort-style amenities including a 24-hour concierge, indoor whirlpool, sauna, fitness centre, tennis court, squash court, party room, library, and landscaped outdoor spaces. (id:61852)
RE/MAX Aboutowne Realty Corp.
201 - 3231 Eglinton Avenue E
Toronto, Ontario
Welcome to Guildwood Terrance. One bedroom +den with North East Exposure with lots of natural light. Convenience at your door step with 24 hour TTC, close to groceries, good life, Guildwood GO station. Close to University of Toronto, Centennial College and schools. 24 Hour security. Lots of utilities such as party room, exercise room, swimming pool, squash court, sauna, library, tennis court & games room! (id:61852)
Royal LePage Ignite Realty
336 Sable Court
Waterloo, Ontario
University Downs! Beautiful House. Located At The End Of A Quiet Peaceful Child & Family-Friendly Cul-De-Sac Location. Freshly Painted 3 Bedroom Free Hold Town House. With 2 Bathroom. - Brand New Windows & Elegant Front Door (October 2025). Spacious Living/ Dining Ring On The 2nd Floor, Bedrooms With Closet. New Laminate Flooring On The Stairwell & The Basement Flooring (October 2025). New Light Fixtures. (2025) Enjoy The Bright & Spacious Finished Basement With A Rec Room. Walkout Basement. Concrete Patio. And Lots Of Storage. Direct Access To The Garage From Inside Of The House. 2 Car Parking On The Driveway. This Location Is Very Walkable, With Shopping And Public Transport Just Steps Away. - Closer To Highway. (id:61852)
Homelife/future Realty Inc.
992 Birchwood Avenue
Burlington, Ontario
Prime Burlington Investment/Development Opportunity! Located at 992 Birchwood Avenue with frontage on Birchwood and Plains Rd. E., this property has been a long-standing dentist office and is zoned for medical/professional use. Offering immediate occupancy or redevelopment potential (subject to municipal approvals), it's ideally situated near Aldershot GO Station, QEW/403/407, downtown Burlington, parks, and lakefront trails. (id:61852)
Exp Realty
476 West Street N
Orillia, Ontario
Sold as is with all tenant belongings, debris, and exterior items remaining. Currently a bungalow divided into 2 x 2-bedroom apartments (not a legal duplex, each with its own bathroom). Zoned Commercial C4-1 with a wide range of permitted uses. Incredible opportunity for investors, renovators, or visionaries to unlock the full potential of this property. Loads of upside and endless possibilities! Property main access is from Commerce Drive however also a ROW directly off 428 West St. (id:61852)
Century 21 B.j. Roth Realty Ltd.
Unit 1 - 22 Willow Fern Drive
Barrie, Ontario
Legal 2nd suite 2bedroom walkout basement unit, sitting in Beautiful Barrie Ardagh bluff community, Walking distance To Batteaux park and public transit. About 950sqft above-grade 2-bedroom unit for rental. Large deep lot with fully fenced private backyard, very enjoyable, IMMEDIATELY AVAILABLE to be your new home. Very convenient location, intersection of Mapleton Ave./ Ardagh Rd. Utilities are extra. Maximum 3-person occupancy. Tenant pays flat utilities (Water/Sewer, Hydro, Gas, water heater rental) of $200/m for 1-2 person occupancy, $250/m for 3 person occupancy. (id:61852)
Homelife Landmark Realty Inc.
2611 - 70 Temperance Street
Toronto, Ontario
Prime Location, Luxury Index Condo @ High Desirable Dt Financial District. Absolute Stunning 2 Bdrm + Den/2Full Bath Suite . Sw View. Open Concept, Very Functional Layout.9 Ft Ceiling, Engineered Wood Floors, Fr-To-Ceiling Windows, Modern Kitchen W/B/I Appl, Granite Counter. Fresh Paint Thru-Out. Amazing Amenities: Gym, Poker Room, Theatre, Lounge, Terrace, 24Hr Security. Close To Eaton Centre, City Hall, Subway ,Big Four Account Firm, Major Banks,98 Walk Score. A Must See. (id:61852)
Real One Realty Inc.
906 - 1 Avondale Avenue
Toronto, Ontario
2-Storey Loft With High Ceiling And Spectacular Unobstructed East View. Contemporary Design, Glass Railings, Hardwood Floors, Granite Steps, Granite Counters, Top Of Line Kitchen. 1+1 Bedrooms, Close Walking Distance To Ttc Sheppard/YongeSubway. (id:61852)
Homelife Frontier Realty Inc.
51 Arnold Marshall Boulevard
Haldimand, Ontario
Spacious 1,856 Sqft Detached Home in Caledonia offered in a friendly, safe, and growing neighborhood, this beautiful four-bedroom, three-bathroom home is perfect for families. With a practical layout, in a central location with easy access to trails, bike paths, schools, and highways. The kitchen features granite countertops, an island, and backsplash. The property boasts bright interior finishes, TV wall with stone and wood, a stunning oak staircase, glass shower doors and vinyl flooring throughout. Additional highlights include pot lights and 9-ft ceilings on the main floor. Also included newly renovated 1 bedroom + den basement apartment in Caledonia. Private seperate entrance. Laminate floors throughout. Good size bedroom. Tastefully done washroom.Den can be used as a second bedroom or office. (id:61852)
Sutton Group - Summit Realty Inc.
83 George Robinson Drive
Brampton, Ontario
Beautiful Detached Home In Sought Out Upscale Ravines Of Credit Valley. Pride Of Ownership. This Home Offers 4br Design With Exercise/entertainment Space Attached Potlights On The Main Floor, Maple Hardwood Flooring And Quartz Counter-tops In Kitchen And Potlights On The Main Floor, Maple Hardwood Flooring And Quartz Counter-tops In Kitchen And Master Bathroom. Enjoy An Additional Source Of Income With Legal Basement Suite(2br) W/ Separate Entrance Or Use As A In-law Suite. Enjoy The Privacy With No Houses In Front And No Side-walk. Nestled In The Nature Rich Area Of Credit Valley With Walking Distance To Eldorado Park And Close Proximity To School, Shopping And Entertainment. (id:61852)
Homelife/future Realty Inc.
214 - 3485 Rebecca Street
Oakville, Ontario
This exceptional Unit at the development boasts impressive features that set it apart. Its 12" high ceilings create a spacious and airy ambiance. complemented by abundant natural light. The unit provides access to a shared executive boardroom and Kitchen lounge, promoting convenience and collaborative opportunities. The availability of ample Free parking is a notable advantage with a self contained heating and AC unit, occupants can personalize their climate control. The Option for a private washroom and Kitchen adds further flexibility. Its direct exposure to the parking lot ensures easy accessibility for Visitors. Moreover, its proximity to highways 407/403 and the GO station offers convenient transportation connections. (id:61852)
Century 21 Green Realty Inc.
