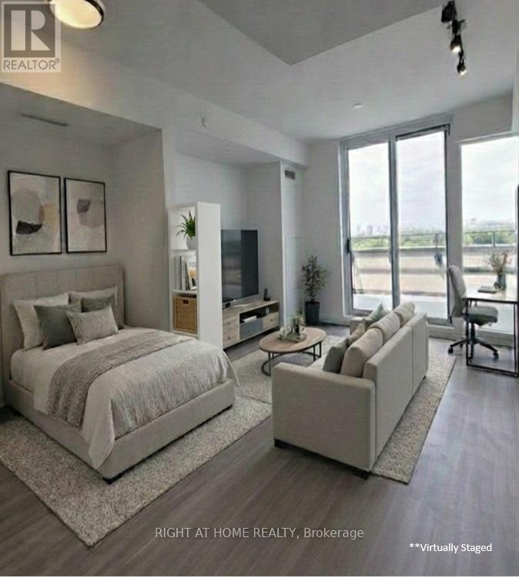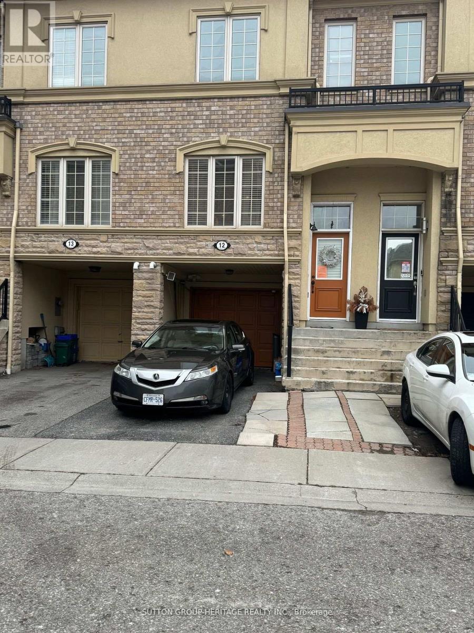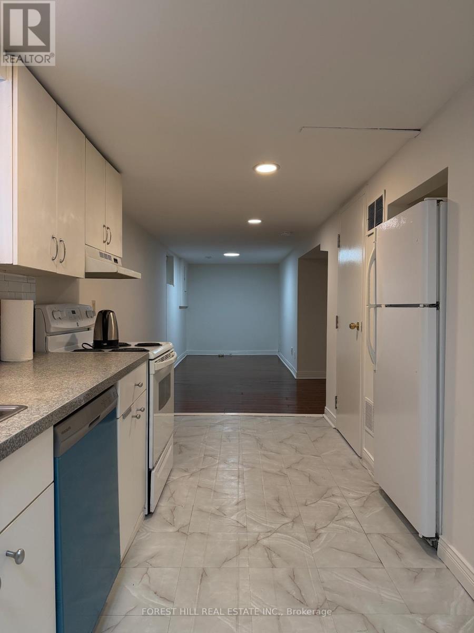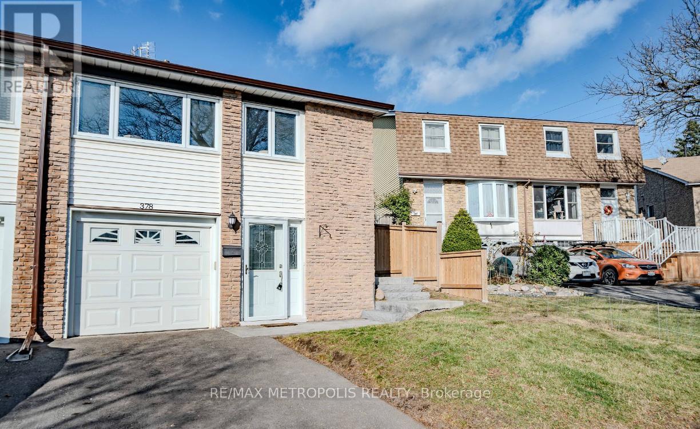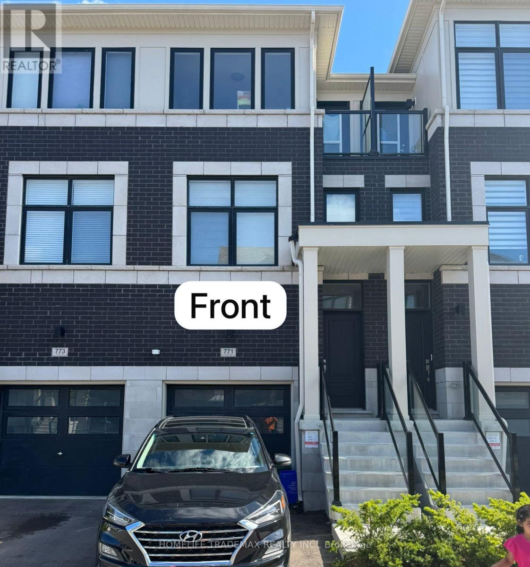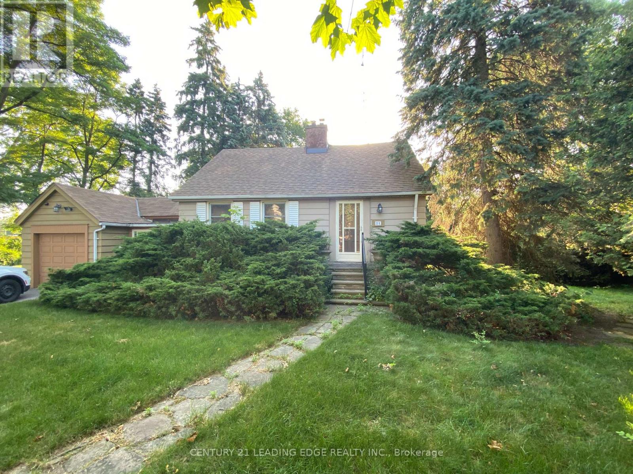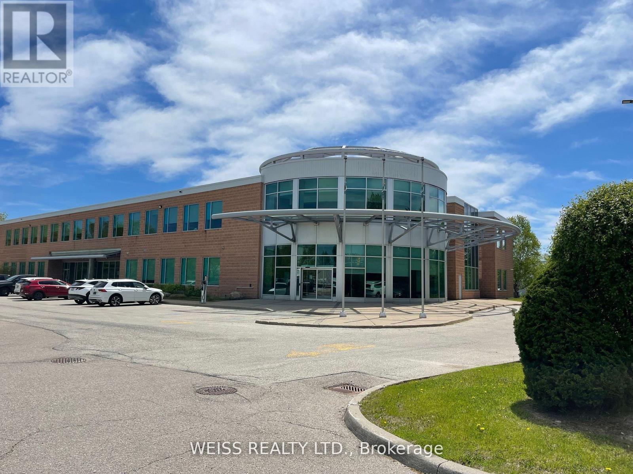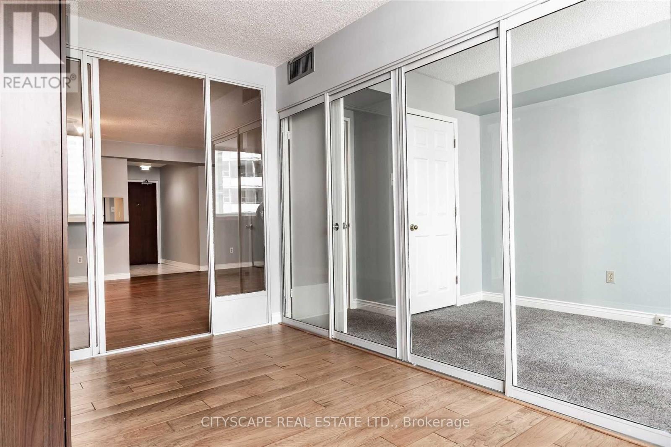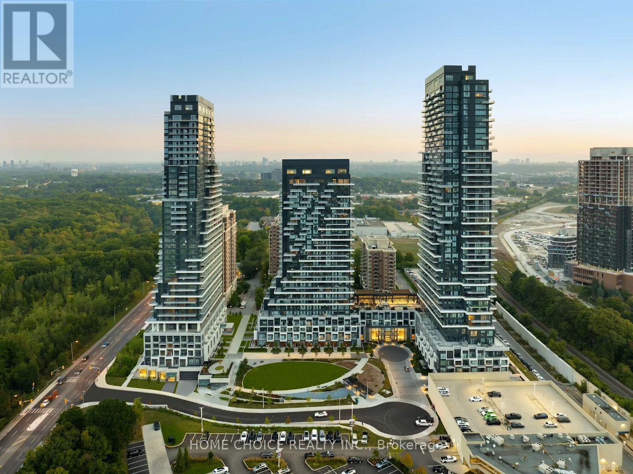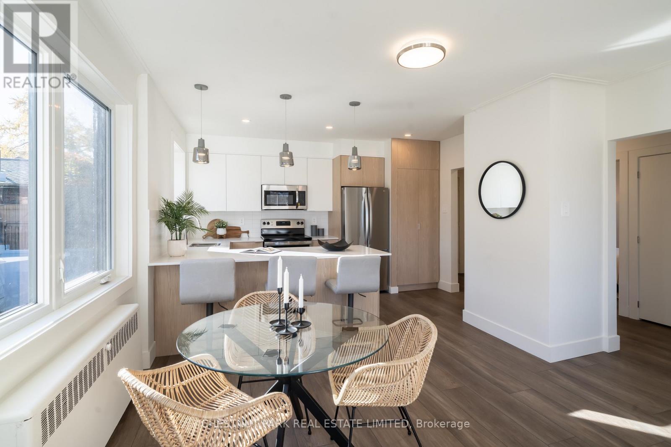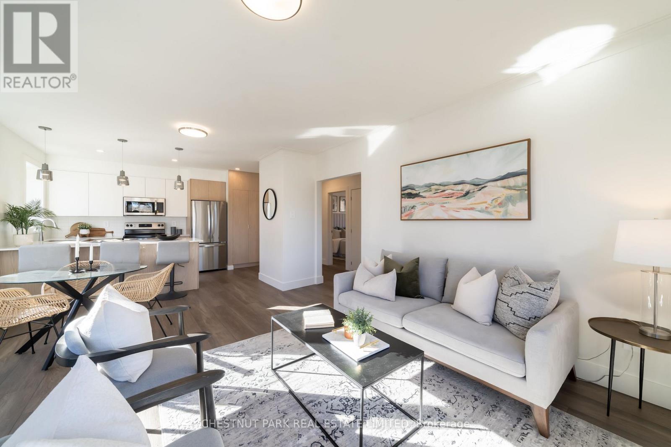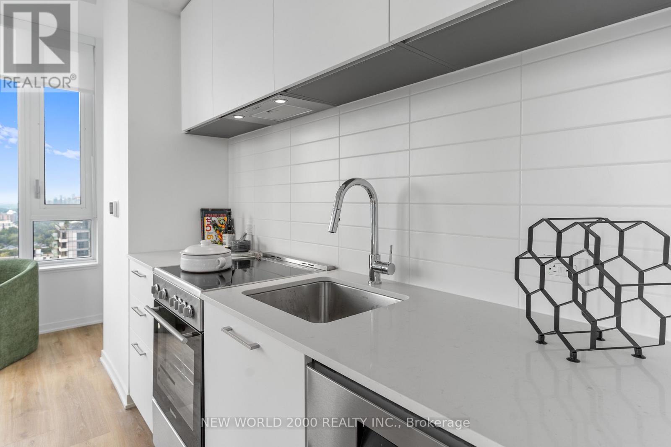804 - 2369 Danforth Avenue
Toronto, Ontario
Experience contemporary urban living at Danny Danforth by Gala Developments, ideally located at the vibrant intersection of Danforth & Main. This stylish studio suite offers a smart, open-concept layout with 9' ceilings, a modern kitchen featuring stainless steel appliances, and sleek finishes throughout. Enjoy your own private terrace with a pleasant north exposure, perfect for relaxing after a busy day. Just steps to TTC subway and Main GO Station, plus local shops, cafés, restaurants, parks, and everyday essentials. Residents enjoy premium building amenities including concierge, fully equipped fitness centre, party room, visitor parking, and bicycle storage. A perfect opportunity for professionals seeking convenience, comfort, and connectivity in one of the East End's most desirable communities. (id:61852)
Right At Home Realty
12 - 1250 St. Martins Drive W
Pickering, Ontario
Welcome to San Francisco by the Lake! Open concept 9' ceilings in Living Room and Dining area. Kitchen Island, walk-out to 15.4'x13.2' balcony with view of the lake. 3 bedrooms on top floor with 2 full baths, 2 pc. powder room. Great location; close to Hwy.401, GO Train, Lakefront, shops and stores. (id:61852)
Sutton Group-Heritage Realty Inc.
Basement - 39 Main Street
Toronto, Ontario
Welcome to this bright and freshly painted 2 bed, 1 Bath lower-level unit with ensuite laundry and backyard access in a quite, charming residential pocket. Convenient location, Close to the TTC transit - streetcar and subway making commuting simple. Outstanding value at a great price. (id:61852)
Forest Hill Real Estate Inc.
Lower - 378 Daytona Court
Oshawa, Ontario
Lower Portion Of This Gorgeous Backsplit Home Is Available To Lease!! This In-Law Suite Features 2 Bedrooms Above Ground, 3 Pieces Bath With Standing Shower, Kitchen And Living Room. Close To Durham College And Ontario Tech University. 2 Minutes To Bus Stop And Close To Groceries And Restaurants. Comes With All Appliances, Two Parking Spaces On The Driveway And Separate Entrance For Privacy. No Smoking And Vaping Environment!! Accommodates Up To 4 People. (id:61852)
RE/MAX Metropolis Realty
771 Eddystone Path
Oshawa, Ontario
Brand New & Elegantly Upgraded 4-Bedroom Beautiful Townhome Porter Elevation B 1610 Sq Ft At Symphony Towns, Oak Staircase, Quartz Kitchen, Deck & Balcony, Functional & Spacious Lay Out. This Property Offers 9' Ceilings On Main And 8' On Upper Floor And Beautiful Backyard Spaces. The main level includes convenient access to the garage, a private bedroom with an ensuite bathroom, and a walkout to the patio perfect for guests or multi-generational living. The second level boasts a generous open-concept layout with a large great room, modern kitchen, dining area, and access to a beautiful walk-out balcony ideal for entertaining or relaxing. On the third level, you'll find the primary bedroom with a private 3-piece ensuite, a second bedroom with a large closet, and a third bedroom featuring a walk-in closet and its own walkout balcony. Located in a high-demand area of Donevan, this home is close to new schools, parks, a shopping mall, places of worship, and a golf course. Enjoy easy access to public transit, the Oshawa GO Station, and Highway 401 all just minutes away! (id:61852)
Homelife Trademax Realty Inc.
Homelife/response Realty Inc.
21 Faircroft Boulevard
Toronto, Ontario
Prime Cliffcrest detached 1 1/2 storey on a premium half acre lot located in the highly esteemed Bluffs community. Limitless potential for end users, investors or builders alike. Functional layout, open concept living & dining with fireplace and separate side entrance to breezeway. Large back and side yards ideal for entertaining & summer bbq's or a laneway home! Property fronts 2 streets: Faircroft Blvd and Pine Ridge Dr. Excellent opportunity to put your own personal touches on the property. laneway home or build your dream home. Close to lake views, nature trails, marina, beaches, great schools including St.Agatha CS, Fairmount PS, Cardinal Newman Catholic HS, R.H King Academy HS, Ttc, Go, shop & more! (id:61852)
Century 21 Leading Edge Realty Inc.
203 - 601 Westney Road S
Ajax, Ontario
Well maintained two storey office building just minutes from Highway 401 and close proximity to the GTA core. Up to 4,000 square feet available on the second floor. Many uses available including medical (No MRI). Realty Taxes, building insurance, Maintenance, Heat, hydro, water and parking included in the TMI. Heated underground parking and ample and outside parking. (id:61852)
Weiss Realty Ltd.
1101 - 1055 Bay Street
Toronto, Ontario
This spacious 2-bedroom plus den suite offers flexibility and comfort, with a bright den featuring a window, door, and dresser that can serve as a third bedroom or private office. The expansive living area provides plenty of room to relax or entertain, while the unbeatable location puts you just steps from the University of Toronto, Toronto Metropolitan University, hospitals, Yorkville, dog parks, and the subway. With heat, water, and hydro all included, plus access to a gym, whirlpool, sauna, party room, and rooftop deck, this home delivers both convenience and lifestyle in the heart of the city. (id:61852)
Cityscape Real Estate Ltd.
2305 - 10 Inn On The Park Drive
Toronto, Ontario
Brand New 1 Bedroom Unit at Chateau Auberge On The Park| Huge Balcony| Over 600 Sq Ft Of Spacious Livable Space with Large Windows| Open Concept Kitchen Combined With Dining & Living Area| Modern Kitchen With Built-In Appliances| Amenities: 24 Hr Concierge, Gym, Indoor Pool, Whirlpool Spa ,Visitor Parking, Guest Suites, Luxurious Party Room. (id:61852)
Home Choice Realty Inc.
3 - 1450 Avenue Road
Toronto, Ontario
Landlord offering - 2 months free rent. Welcome to Lytton Heights where prime location and contemporary elegance meet! This is an ideal home for both families and professionals alike. Newly-renovated suites boast sleek appliances, modern amenities and elegant finishes with a variety of 886-908 square foot floor plan to choose from.All unites have laundry, a balcony, air conditioning, storage locker and 1 parking garage spot.Steps from Avenue Rd and Lawrence - Starbucks, 24 hour Shoppers Drug mart, Pusateri's, TTC bus stop - 5 minutes to Lawrence TTC subway. Coveted school district - John Ross Robertson Jr,Glenview, Sr Lawrence Park Collegiate & Havergal College. (id:61852)
Chestnut Park Real Estate Limited
2 - 1492 Avenue Road
Toronto, Ontario
Landlord offering - 2 months free. This is our model Suite- see how these units looked furnished- plenty of availability. Welcome to Lytton Heights where prime location and contemporary elegance meet! This is an ideal home for both families and professionals alike. Newly-renovated suites boast sleek appliances, modern amenities and elegant finishes. With a variety of 886-908 square foot floor plan to choose from. All units have laundry, a balcony, air-conditioning, storage locker and 1 parking garage spot. Steps from Avenue and Lawrence - Starbucks, 24 hour Shoppers Drug Mart, Pusateri's, TTC bus stop - 5 minutes to Lawrence TTC subway Coveted school district - John Ross Robertson Jr, Glenview, Sr Lawrence Park Collegiate & Havergal College. (id:61852)
Chestnut Park Real Estate Limited
2812 - 101 Roehampton Avenue
Toronto, Ontario
*Sign Your Lease by February 28th, 2026 & Enjoy Two Months Of Rent Absolutely Free On A 14 Month Lease Term & Additional Bonus Incentive Of: No (0%) Rent Increase In Your Second Year. Must Move-In On Or Before April 01,2026 To Qualify For Promotional Pricing & Incentives - Don't Miss Out On This Limited-Time Offer! Welcome To Your New Home! 28th Floor - 1 Bedroom With Modern Italian Inspired Features & Finishes, Including Quartz Kitchen Counter Top, Energy Star Rated Stainless Steel Appliances, A Large Undermount Sink, Dishwasher, Central Air Conditioning, And Luxury Wide Plank Vinyl Flooring (Hardwood Look)! For Amenities We Have A Fully Equipped Gym (Open 24/7),Gorgeous Patio With Seating, BBQs & A Fire Pit, A Theatre, Resident Lounge & Party Room, Guest Suite, Games Room, Co-Work Space, The Supper Club & Sky Lounge. Nestled In The Vibrant Neighborhood Of Yonge & Eglinton, This Apartment Places You At The Center Of The Action. Enjoy A Lively Community With Trendy Cafes, Restaurants, And Boutiques Right At Your Doorstep. This Apartment Offers Modern Living In A Fantastic Neighborhood. Our Building Is Renowned For Its clean And Friendly Atmosphere. You'll Love Coming Home To This Inviting And Well-Maintained Building. This Apartment Is A Rare Gem, Combining Modernity, And Convenience. Act Fast Because Opportunities Like This Won't Last Long! (id:61852)
New World 2000 Realty Inc.
