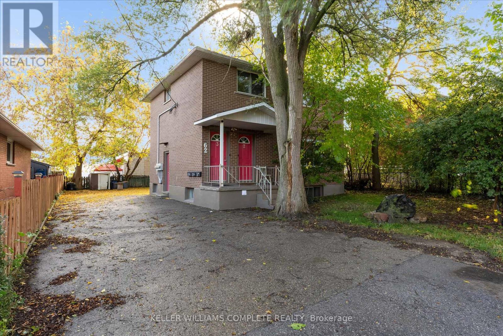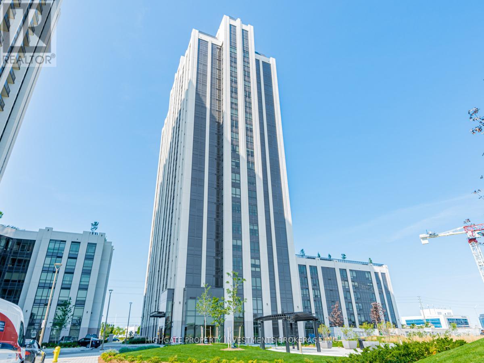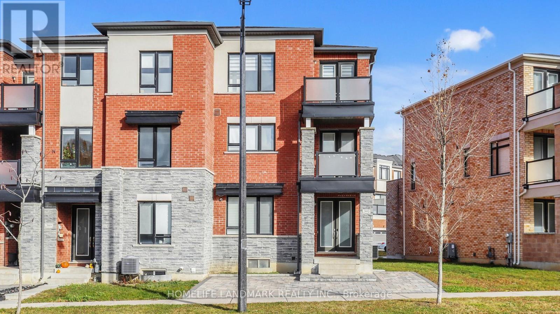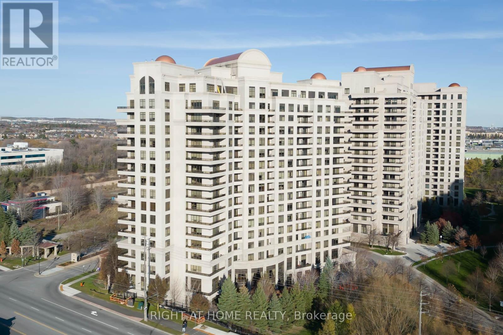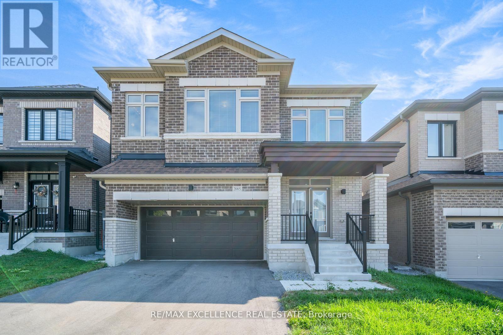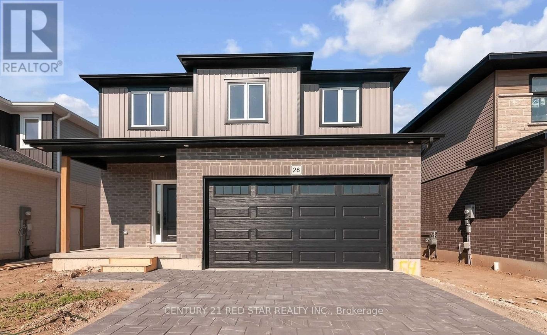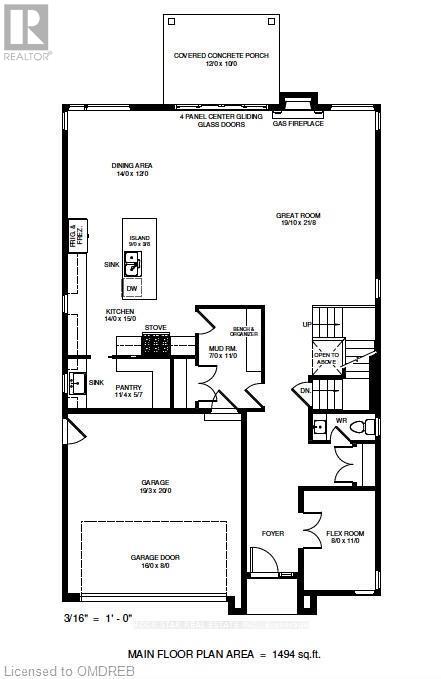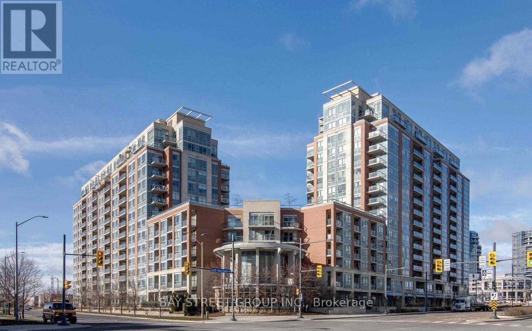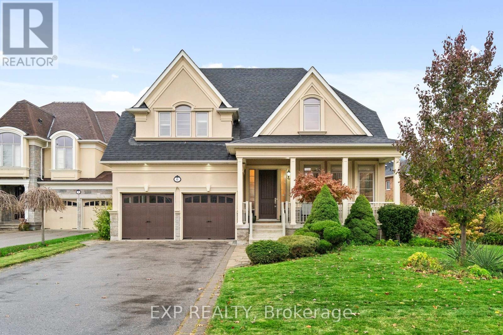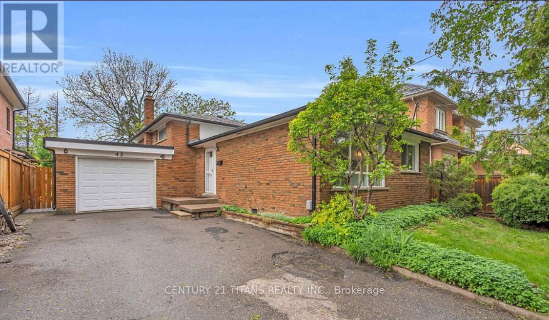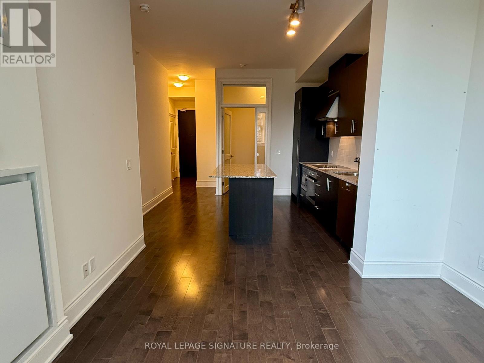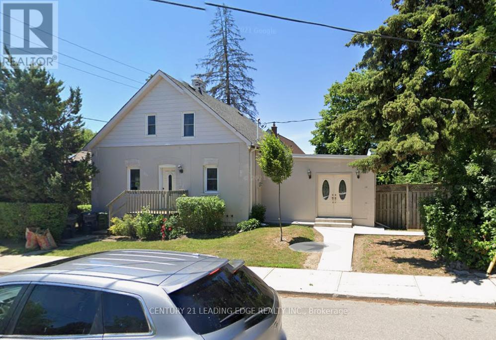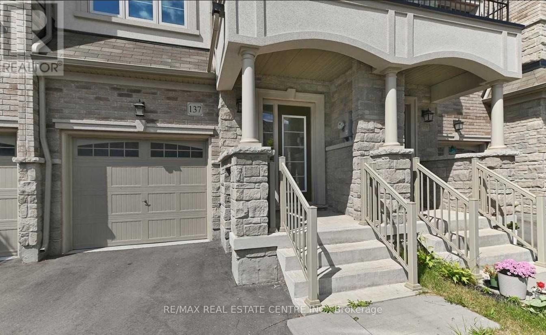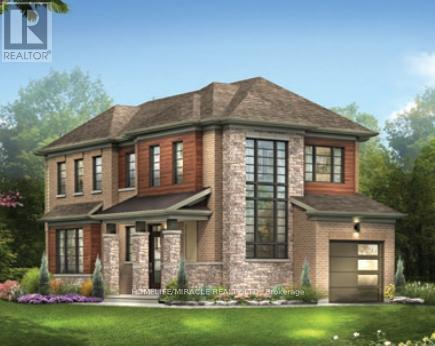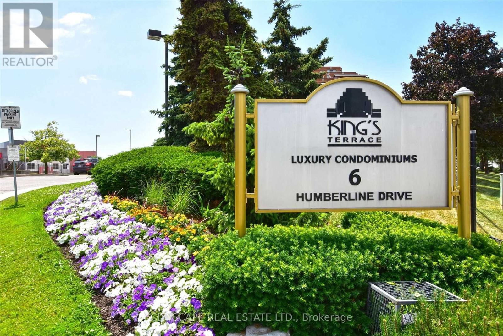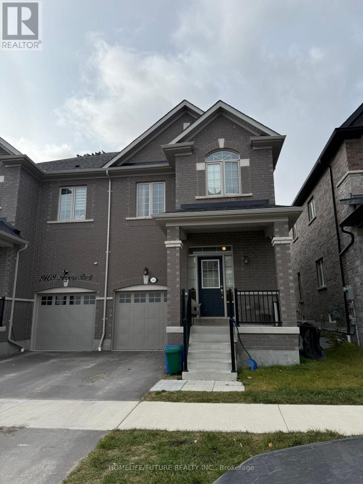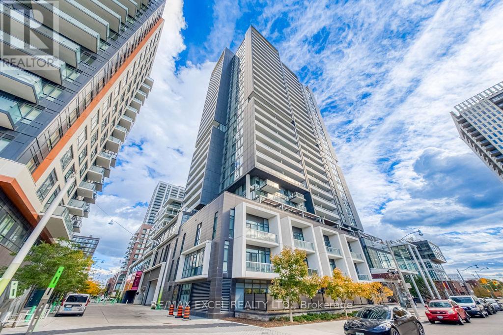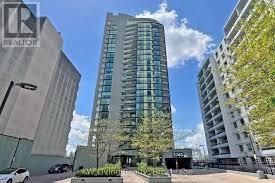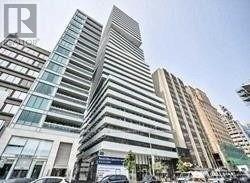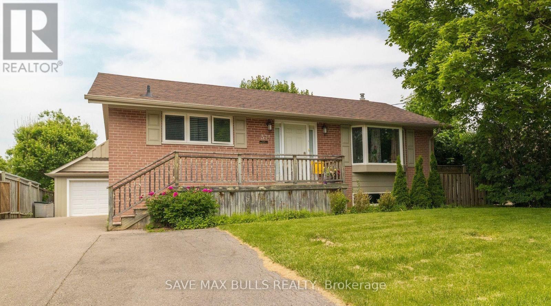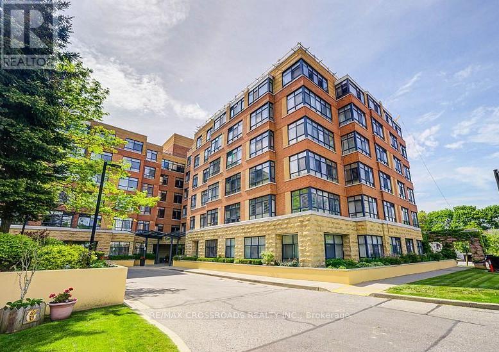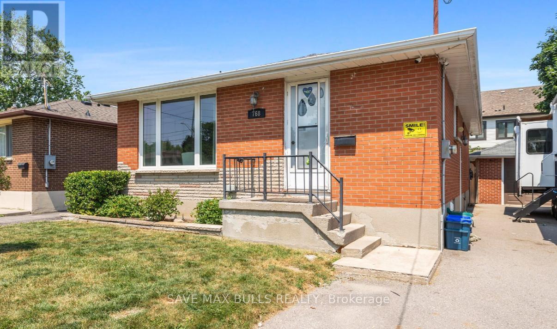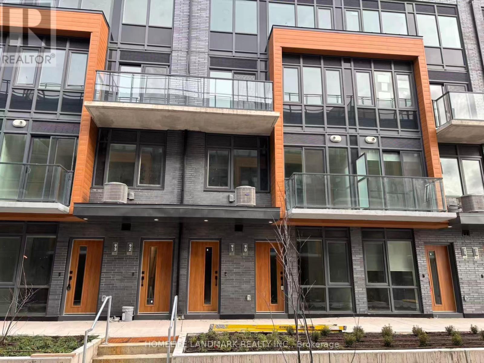62 Bond Street
Kitchener, Ontario
Discover this charming legal triplex located at 62 Bond St in the heart of Kitchener offering a fantastic opportunity for investors or those seeking a multi-family residence. Situated in a vibrant neighborhood close to downtown Kitchener, public transit, shopping, dining, schools, and parks, this well-maintained property features three spacious, self-contained units. Each unit boasts bright, inviting layouts with comfortable living spaces. This triplex offers two-1-bedroom units with one unit having a den and a two-bedroom unit. 62 Bond St presents strong income potential, making it an excellent choice for savvy investors or owner-occupants who want to generate rental income while enjoying the benefits of a comfortable home. Its proximity to major highways and transportation corridors adds to its convenience. (id:61852)
Keller Williams Complete Realty
15 - 2001 Bonnymede Drive
Mississauga, Ontario
Welcome to a great entry level condo to home ownership. This bright and well-kept two-storey condo in the heart of Clarkson - makes a comfortable home in a prime, family-friendly community. With thoughtful updates and a smart layout, this unit offers plenty of space to live, relax, and make your own.The main level features hardwood flooring and an updated kitchen complete with quartz countertops, brand-new stainless steel appliances, pot lights, and fresh tile flooring. It's a welcoming space whether you're cooking, hosting friends, or settling in after a long day.Upstairs, you'll find a roomy primary bedroom with a walk-in closet and a private walk-out balcony, plus a second spacious bedroom just across the hall. Ground-floor units like this one also allow BBQs - a convenient bonus.The location is tough to beat. You're within walking distance of Clarkson GO, transit, great schools, and only minutes from shopping, the QEW, Lake Ontario, parks, trails, and everything this sought-after neighbourhood has to offer.A solid, well-located condo with space, convenience, and value and it's ready for its next owner (id:61852)
Century 21 Signature Service
501 - 9085 Jane Street
Vaughan, Ontario
Bright & Spacious 1 Bed + Solarium, 2 Bathroom @ Jane & Rutherford. Premium & Modern Finishes Throughout. Open Concept Floorplan. Stunning Kitchen W/ Integrated Fridge & Freezer, Backsplash, Deep-Basin Sink, S/S App W/ Cooktop & Oven. Combined Living/Dining Spaces Features Porcelain Tile Flooring, Ethernet Jacks & Overhead Lighting. Enclosed Solarium W/ Sliding Doors, Tile Flooring, Light Fixtures & Large Window. Sep. 2Pc Bathroom Includes Vanity W/ Stone Countertop, 1Pc Toilet, Elongated Mirror & Light Fixture. Large Prim Bdrm Features Laminate Flooring, Walk-In-Closet W/ Organizers, 4Pc Ensuite W/ Full-Sized Tub. Large Foyer - Perfect For A Desk & Working From Home. Turn Key & Move-In Ready! Stunning Amenities Include: Sprawling Rooftop Terrace W/ Gas Bbqs, Reading Room, Gym/Exercise Room, Theatre Room, Party Room, Guest Suites, Visitor Parking, 24 Hrs Security & Concierge. Great Location! Minutes To Vaughan Mills, Wonderland, Walmart, Theatres, Ikea, Starbucks, Tims, Lcbo, Restaurants, Hwys 400, 401 & 407. (id:61852)
Highgate Property Investments Brokerage Inc.
393 William Graham Drive
Aurora, Ontario
Welcome to the rarely offered end unit townhouse. Bright, sun-filled 3 storey (2,487 Sqft) freehold townhouse by Coutrywide Homes. Large 2 car garage with 2 car driveway, upgraded hand scraped hardwood throughout home. Lots of storage with large closets all with organizers. Pot lights throughout home. Wrought iron staircase, double door entrance, quartz countertop in kitchen with quartz backsplash and under valence lighting. Upgraded pantry space. Large terrace providing an additional 250 Sqft of outdoor entertaining space with built in gas line for BBQ'ing. Minutes away from 404, shopping, schools, trails & parks, Walmart, T&T, GO station, Shoppers Drug Mart, Farm Boy, Home Sense, Winners, and much more. (id:61852)
Homelife Landmark Realty Inc.
1012 - 9235 Jane Street
Vaughan, Ontario
Truly Remarkable And Rarely Offered, This Luxurious Corner Suite At The Prestigious Bellaria Residences Delivers An Exceptional Living Experience. Enjoy 24-Hour Gatehouse Security, Concierge Service, And Some Of The Highest Quality Amenities In Vaughan. This Stunning 2-Bedroom, 2-Full Bathroom Corner Suite Features A Sought-After 200 Square Foot Wrap-Around Balcony With Modern Deck Flooring And Showcasing Breathtaking Sunset Views With Direct Sightlines To Canada's Wonderland Yearly Firework Shows. This Open-Concept, Highly Functional Layout Offers Two Large Bedrooms With Custom Closet Organizers, A Spacious Living And Dining Area, And Numerous Upgrades Throughout. The Beautiful Kitchen Features Full-Size Appliances, A Breakfast Area, Granite Countertops, And Timeless Cabinetry, Providing Both Style And Functionality. This Suite Has Been Exceptionally Well Maintained Over The Years And Presents A Rare Opportunity To Own One Of The Most Desirable Floor Plans In The Entire Complex. Located Within A Private, Gated Community, Residents Enjoy Access To Acres Of Landscaped Grounds With Walking Trails, Creating A Peaceful And Secure Environment. Only A Limited Number Of Corner Units Offer Such A Large And Unique Balcony, Making This A Truly Special Offering. Conveniently Located In The Heart Of Vaughan, You Are Within Walking Distance To Shopping, Vaughan Mills, Public Transit, And Just Minutes From All Major Highways. Don't Miss Your Chance To Own A Spectacular Corner Suite With Unforgettable Sunset Views In One Of Vaughan's Most Exclusive Communities. (id:61852)
Right At Home Realty
2085 Coppermine Street
Oshawa, Ontario
Welcome to this beautifully maintained 5 beds, 3.5 Baths detached residence located in the desirable kedron neighborhood of Oshawa. Thoughtfully laid out for modern family living, the home blends comfortable everyday spaces with thoughtful finishes and plenty of natural light. Enter through a welcoming foyer into an open-concept main floor where the living and dining areas flow effortlessly-perfect for family time and entertaining. Flowing seamlessly into the open-concept great room, you'll find a cozy gas fireplace perfect for family gatherings or quiet evenings in. The updated kitchen feautres ample cabinetry, generous counter space, and room for casual dining. Upstairs, the primary ensuite is a relaxing retreat, complete with coffered ceilings, a 5-piece ensuite and dual walk-in closets. Four additional well-sized bedrooms offer flexibility for children, guests, or a home office. The full bathrooms upstairs are effeciently designed to accomodate busy mornings. A thoughtfully designed second level in-house laundry room provides ultimate convience. Step outside to the backyard perfect for summer barbecues and outdoor play, plus a two car garage for secure parking and storage. The unfinished basement offers more storage to keep the home organized. This home is move-in ready and located close to local schools, parks, shopping, and transit routes-a great balance of convenience and neighborhood charm. (id:61852)
RE/MAX Excellence Real Estate
28 Rosina Lane
Zorra, Ontario
Just 3 years Old Home- In Thamesford, Perfect For A Family To Move In Right Away! This Gorgeous, Open Concept House Boats Rich Hardwood Floors, 9 Feet Ceilings on Main Floor, 4 Spacious Bedrooms With 2 Full and 1 Half Baths. Eat-in-Kitchen Features Working Breakfast Bar, Island, Oversized Walk-In Pantry You will love!! Valance Lighting, Back Splash, Granite Counter Tops. Beautiful Great Room with Custom Gas Fireplace. 5" Baseboard Throughout. (id:61852)
Century 21 Red Star Realty Inc.
Lot 3 Newman Place
Halton Hills, Ontario
Custom Built Dream Home on picture-perfect Cul-De-Sac, fronting Newman Place in Georgetown. Professionally designed floor plans range from 3200 - 3800 sqft with emphasis on efficiency, privacy, and the modern family. The deep lot allows for ample entertainment and sanctuary space in your private yard. Parents will appreciate the quiet street while kids play street hockey & hopscotch. Closings and possession in 15-18 months with full Tarion warranty. Quality built and HST included in the price! Appointments with the builder are available to design your custom floor plan. (id:61852)
Rock Star Real Estate Inc.
1111 - 60 South Town Centre Boulevard
Markham, Ontario
Well Kept 1+1 Condo In The Heart Of Unionville, Bright And Spacious With Fantastic Layout. Laminate And Ceramic Flooring Throughout. Large Kitchen W/ Lots Of Storage, Counter Space & Granite Counters. Large And Open Living & Dining Area, East Facing With Lots Of Natural Light. Separate Room For Den, Can Be Used As Small Bdrm. Low Maint Fee With Great Facilities, Mins To Viva, Unionville High School,First Markham Place,Shops, Go Stn, Hwy 407 & 404Well Kept 1+1 Condo In The Heart Of Unionville, Bright And Spacious With Fantastic Layout. Laminate And Ceramic Flooring Throughout. Large Kitchen W/ Lots Of Storage, Counter Space & Granite Counters. Large And Open Living & Dining Area, East Facing With Lots Of Natural Light. Separate Room For Den, Can Be Used As Small Bdrm. Low Maint Fee With Great Facilities, Mins To Viva, Unionville High School,First Markham Place,Shops, Go Stn, Hwy 407 & 404 (id:61852)
Bay Street Group Inc.
6 Mcmahon Court
Richmond Hill, Ontario
Welcome to 6 McMahon Court, a beautifully designed detached home in Oak Ridges, Richmond Hill, backing onto a private ravine. This elegant residence offers a rare main-floor primary bedroom, a finished walk-out basement, and a functional 4+2 bedroom layout perfect for families, multi-generational living, or investors. A welcoming cathedral-ceiling foyer with ceramic floors leads into a bright open-concept main level. The spacious living room features soaring ceilings and front-yard views, while the formal dining room with coffered ceiling provides an inviting space to entertain. The cozy family room with cathedral ceiling anchors the home. The kitchen boasts stainless steel appliances, a centre island, and ceramic flooring, flowing into a sun-filled breakfast area with walk-out to the ravine yard, ideal for peaceful morning coffee. The main-floor primary bedroom features a walk-in closet and 5-piece ensuite, offering convenience and privacy.Upstairs you'll find three generous bedrooms, all with large windows and closets, plus a versatile open sitting area - perfect for a lounge, study, or home office - along with a 4-piece bath. The bright walk-out basement offers excellent potential, featuring a spacious open-concept living area, kitchen with island, 2 large bedrooms, and a full bath. This level enjoys large windows and direct yard access, making it ideal for extended family or rental use. Additional features include double car garage, hardwood floors on main/second, cathedral ceilings, and abundant natural light. Located on a quiet court close to trails, ponds, parks, top schools, shopping, dining, community centres, GO Transit, and Hwy 404. A rare ravine-lot opportunity offering space, flexibility, and natural beauty - don't miss it! (id:61852)
Exp Realty
42 Scarboro Avenue
Toronto, Ontario
Welcome to Highland Creek, this large 3-bedroom main floor apartment with separate entrance is now available near Morningside & Ellesmere. This property is situated in an Excellent location, Walk to University of Toronto at Scarborough and Centennial College. Just 1 minutes from Hwy 401. Close to all other amenities. **Ideal for students or small family** Possible To Rent Room By Room. Tenants pay all utilities, No smoking & pets. All Offers With Rental Application, Employment Letter, Reference Letter, Credit Check Report, First & Last Month Deposit To Be Certify, 10 Post Dated Cheque. (id:61852)
Century 21 Titans Realty Inc.
818 - 23 Glebe Road W
Toronto, Ontario
Welcome to Allure Condos. This 2 bedroom, 2 bath suite is located in the prime Yonge Street strip between Eglinton and Davisville. This south facing home features 10' Ceilings. The well appointed building offers a 24 hour concierge, well equipped gym, party room, lounge & roof terrace with barbecues. Just steps to restaurants, shops, parks and transit. Includes underground parking and storage locker. (id:61852)
Royal LePage Signature Realty
398 Lawrence Avenue W
Toronto, Ontario
What an incredible opportunity. Move in and enjoy this lovely home or build your dream home. This property is in the heart of Bedford Park. Transit is right at your door. The school district is top notch. Don't miss your chance to get into this neighbourhood. (id:61852)
Century 21 Leading Edge Realty Inc.
137 Borers Creek Cir Circle
Hamilton, Ontario
Welcome to this beautifully upgraded, turn-key executive freehold townhome-an exceptional blend of space, style, and comfort in one of the area's most sought-after locations. Boasting over 3 bedrooms, 2.5 bathrooms, and a rare interior layout filled with natural light, this meticulously maintained home features 9-foot ceilings, a main floor library/office, and a finished basement with custom detailing. Enjoy a stunning gourmet kitchen with quartz countertops, stainless steel appliances, and a walk-out to a balcony perfect for morning coffee or evening relaxation. The inviting living room offers a cozy fireplace, built-in shelving, and oversized windows, while the spacious primary suite includes a custom wall feature, 3-piece ensuite, walk-in closet, and its own balcony. With newly upgraded flooring throughout, upper-level laundry, and a private backyard patio with a new fence, this home is designed for modern living. Located close to top-rated schools, scenic trails, restaurants, shops, the GO Station, and highways, this bright and clean gem is ready to welcome its new owner. (id:61852)
RE/MAX Real Estate Centre Inc.
2 Wilmot Road
Brantford, Ontario
Assignment Sale! Discover this stunning 3-bedroom detached home by Empire Communities, perfectly situated on a premium corner lot backing onto greenspace in the highly sought-after Wyndfield community of Brantford. Featuring the popular Clinton Corner Elevation B model, this home offers approximately 1,800 sq. ft. of elegant living space with over $35,000 in premium upgrades. From the moment you arrive, you'll be captivated by its charming curb appeal, expansive lot, and bright, welcoming interiors. The main floor boasts 9 ft ceilings, hardwood flooring, and an upgraded oak staircase. The gourmet kitchen is equipped with upgraded cabinetry, stainless steel appliances, a built-in microwave drawer, and a water line, seamlessly flowing into the open-concept great room and dining area-perfect for family living and entertaining. Large patio doors lead to a private backyard overlooking tranquil greenspace, while the spacious foyer with oversized windows fills the home with natural light. Upstairs, the primary bedroom features a luxurious ensuite and large walk-in closet, complemented by two additional bedrooms and a convenient second-floor laundry room. Additional highlights include 200 AMP electrical service, central air conditioning, and a basement with a large upgraded egress window, offering excellent potential for a future legal basement suite or rental opportunity. Nestled in a family-friendly neighbourhood surrounded by parks, schools, walking trails, and playgrounds, this home provides the perfect blend of comfort, style, and location. Everyday essentials such as grocery stores, shops, and restaurants are just minutes away-making this an exceptional opportunity to own a premium home in one of Brantford's most desirable communities. (id:61852)
Homelife/miracle Realty Ltd
605 - 6 Humberline Drive
Toronto, Ontario
Bright and Spacious 1 Bedroom suite in King's Terraces Condominium. Unbeatable location, walking distance to Humber College and Humber Trail. Minutes to Hwy 427/401/407/409 woodbine Mall, Pearson Airport and Shopping Mall. Very well maintained building with great amenities, pool, gym , sauna, party room, bbq area, concierge, Library and children's playground. (id:61852)
Cityscape Real Estate Ltd.
2404 Angora Street
Pickering, Ontario
Brand New Home 3 Years Old School In Walking Distance, Close To Convenience Store, Pizza Store, Pickering Town In 10 Minutes, Park Behind The House. (id:61852)
Homelife/future Realty Inc.
1009 - 225 Sumach Street
Toronto, Ontario
Bright 10th-floor suite at Daniels' Regent Park community with floor-to-ceiling windows, 9' ceilings, and a sleek open-concept kitchen with quartz counters and stainless/Integrated appliances. Functional layout with a private balcony for everyday fresh air and city views. Exceptional amenities: gym, yoga studio, party/meeting rooms, kids' zone, rooftop terrace with BBQs & gardens, 24-hr concierge. Steps to Regent Park Aquatic Centre, Athletic Grounds, MLSE rink, FreshCo, cafés, streetcar, and quick access to DVP/Gardiner, Distillery & Corktown. Move-in ready urban living. (id:61852)
RE/MAX Excel Realty Ltd.
1704 - 5740 Yonge Street
Toronto, Ontario
Visually Appealing 2 Bedroom + Den Condo Located Minutes From Yonge And Finch. Over 800 Square Feet Of Space Which Includes 1 Underground Parking Spot With Complimentary Visitor Parking. The Open Concept With Two Balconies, Freshly Painted And New Laminate Flooring. Few Minutes Walk To Yonge & Finch Station, Access To TTC Subway, Go Bus, Steps To Good Life Gym. A Wide Variety Of Restaurants, Shops, Theatres, Cafes And Parks Within Walking Distance. Great Opportunity For Your Families, Professional Or Investors. (id:61852)
Homelife/future Realty Inc.
701 - 200 Bloor Street W
Toronto, Ontario
Yorkville Living In The Recent Exhibit Residences Condominium At The Heart Of Downtown, Royal Ontario Museum, Steps To St. George & Museum Subways, Fine Dining, World Class Shopping & Ent, Spacious & Bright 2 Br +2 Bath & Media Spc. Over 1000Sqft (973 +58 Sqft. Balcony). Built-In Appl. First Class Amenities, 24Hrs Concierge. Luxurious Above and Parking Incl. Partially Furnished. (id:61852)
Homelife New World Realty Inc.
Upper - 371 Meadowbrook Drive
Milton, Ontario
Welcome to this 3-Bedroom and 1-Bathroom raised bungalow for Lease, upper portion only, in the heart of Old Milton, featuring. Set on a 60' x 110' lot, A walkout leads to a large private deck overlooking the expansive backyard. Location on a quiet, mature street just minutes from parks, schools, transit, and downtown Milton (id:61852)
Save Max Bulls Realty
502 - 115 Bonis Avenue
Toronto, Ontario
Welcome to Shepherd Gardens - Independent 65+ Living at Its Best! Discover comfort, convenience, and community in this beautifully maintained Begonia Model, 1 Bedroom + Den + Solarium (This unit comes with a den and additional solarium), 1 Bath Life Lease suite offering approximately 843 sq. ft. of well-designed living space. Suite Highlights Bright Solarium perfect for morning coffee, reading, or hobbies Spacious Bedroom with easy access to the bathroom Versatile Den-ideal as an office, craft room, or guest nook Well-equipped Kitchen with ample cabinet and counter space Large Laundry/Storage Room offering exceptional convenience Parking Space Included Private Storage Locker for extra belongings Building Amenities You'll LoveShepherd Gardens offers the charm and familiarity of condo-style living paired with the reassurance of a vibrant senior community. Residents enjoy: Main-floor lounges & gathering spaces Party room with full kitchen Outdoor patio for relaxing & socializing Guest suite for overnight visitors On-site chapel Restaurant & café Hair salon & spa Indoor pool Gym conveniently located on the same floor Lovely courtyard perfect for BBQs with friends and family Support When You Need ItOperated by Shepherd Village Inc., the community includes neighbouring buildings providing assisted living options-ideal for residents who may require additional support in the future. Independence today, peace of mind for tomorrow. Maintenance Fee Includes Property Taxes, offering simplified monthly budgeting. Shepherd Gardens isn't just a place to live-it's a thriving community designed for comfort, connection, and carefree living. Book your viewing today! (id:61852)
RE/MAX Crossroads Realty Inc.
Main - 768 Olive Avenue
Oshawa, Ontario
3-bedroom, 1-bath Main Floor only solid brick bungalow nestled in a quiet, mature East Oshawa neighbourhood. Situated on a generous lot, Step inside to a bright and inviting living room with large windows, perfect for entertaining guests or enjoying family gatherings with seamless access to the dining area. The heated and insulated garage is perfectly situated near schools, parks, shopping, and transit, and just minutes to the Oshawa Centre, Costco, restaurants, with easy access to Highway 401 and the GO Station. A convenient and comfortable place. (id:61852)
Save Max Bulls Realty
90 - 71 Curlew Drive
Toronto, Ontario
Brand-new, bright 2-bedroom condo townhouse in a super convenient location! Features an open-concept main floor with 9 ft ceilings, underground parking, and a private locker. Ideally connected to TTC, top-ranked schools, scenic parks, and minutes to major highways (DVP, 401 & 404).No pets & non-smokers. Tenant responsible for all utilities and hot water tank rental. (id:61852)
Homelife Landmark Realty Inc.
