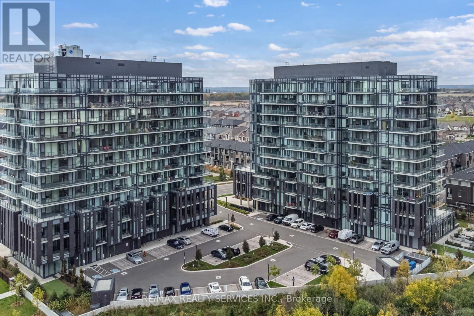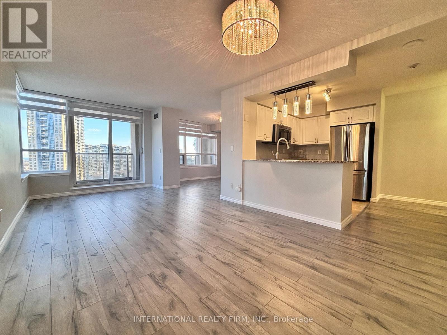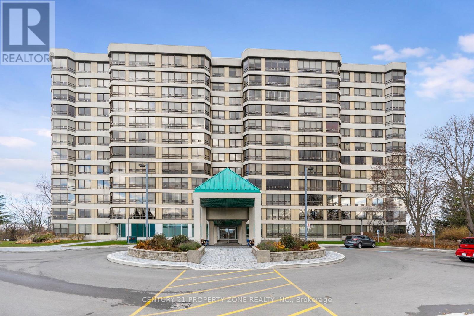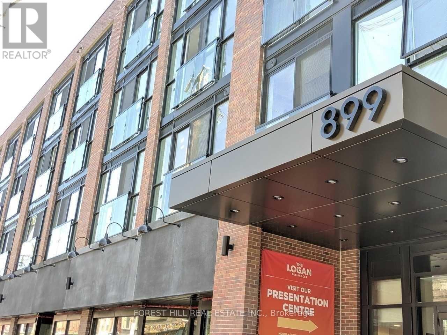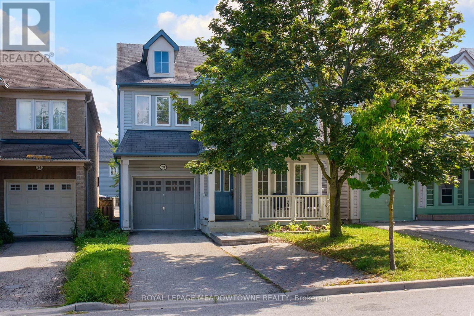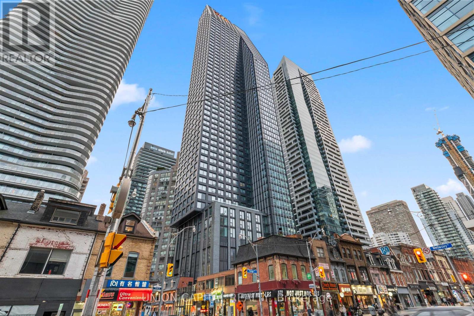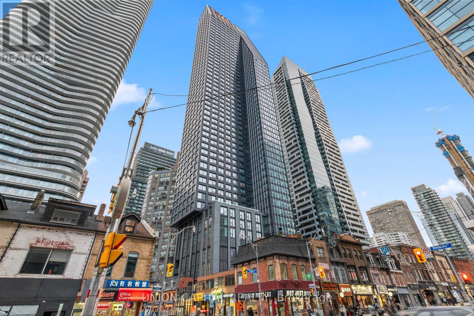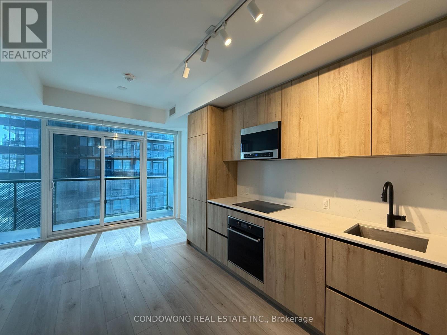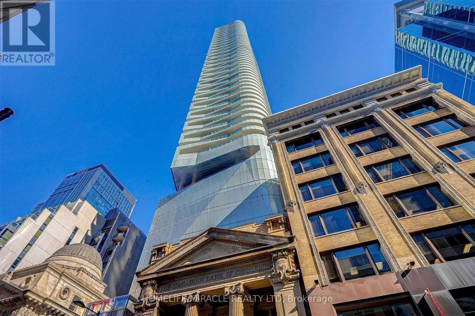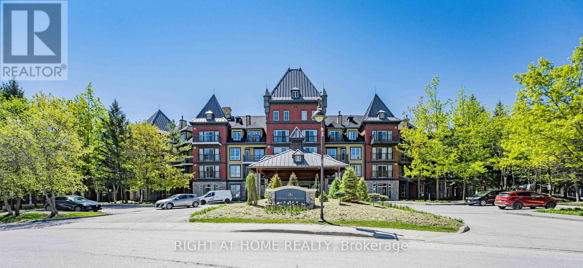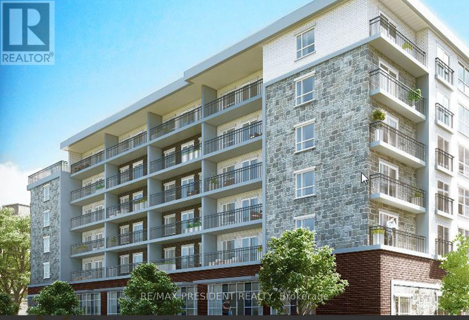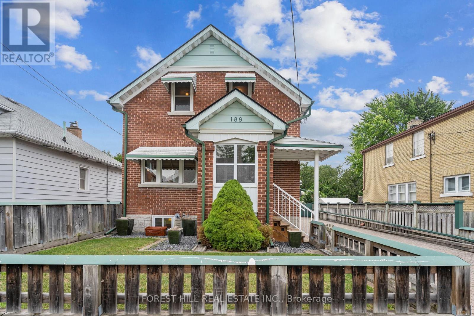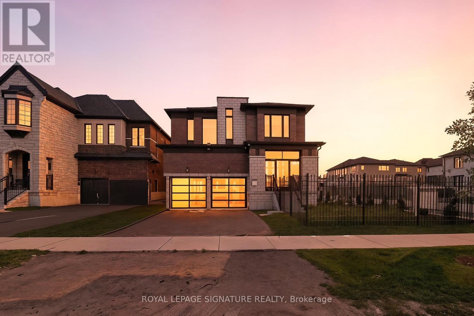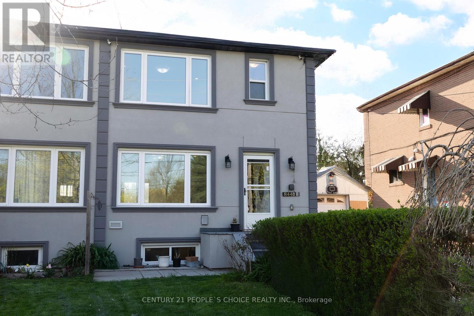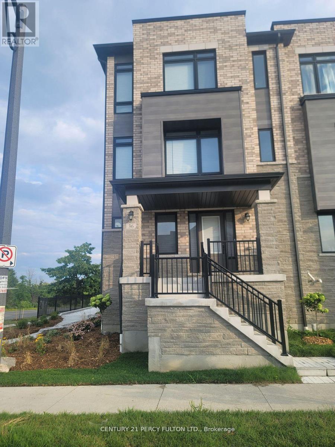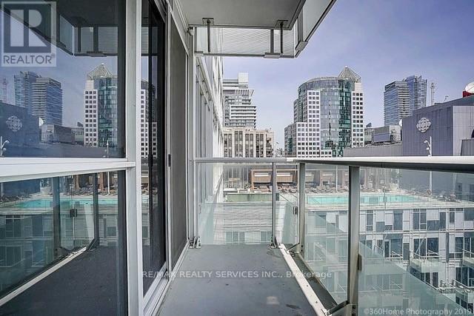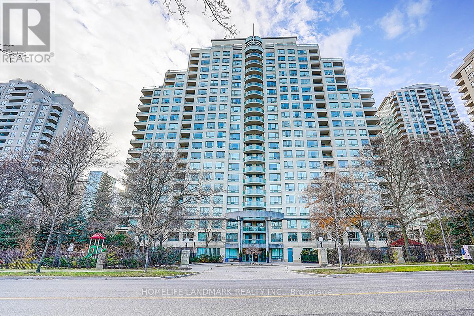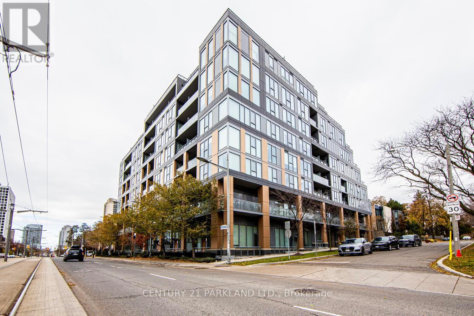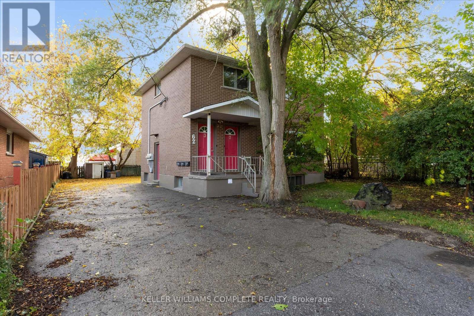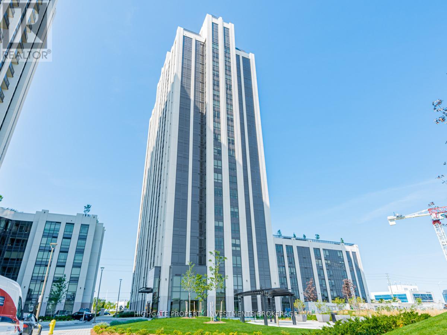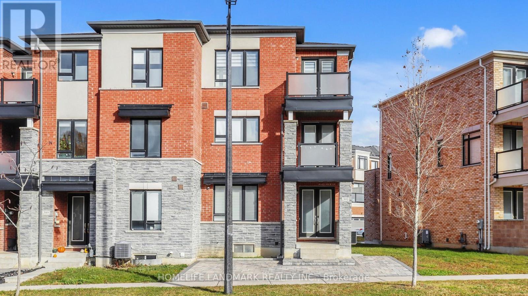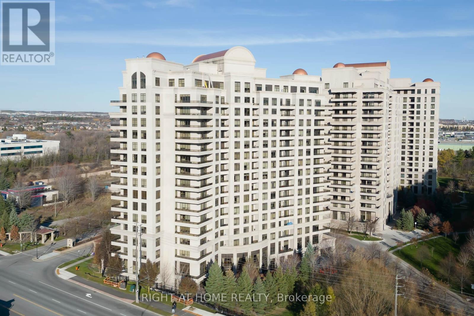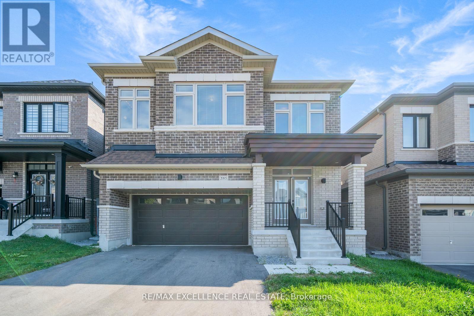304 - 225 Veterans Drive
Brampton, Ontario
Welcome to this bright and spacious 1 Bedroom + Den condo located in one of Northwest Brampton's most desirable and stylish buildings! Unit304 offers a perfect blend of luxury and functionality with high ceilings, large windows and doors that flood the space with natural light, and a modern open-concept layout designed for contemporary living. Enjoy a sleek modern kitchen with quartz countertops, extended cabinetry, and stainless steel appliances perfect for cooking and entertaining. The spacious den provides a flexible space ideal for a home office, guest room, or study area. High Ceilings Quartz Countertops & Extended Cabinetry Stainless Steel Appliances Open Concept Layout Large Windows for Ample Natural Light Building Amenities Include: Fitness Centre Games Room WiFi Lounge Stylish Party Lounge Prime Location Just Minutes From: Mount Pleasant GO Station Credit view Park Top-Rated Schools Major Shopping Centres Dining, Transit & All Amenities. This is a fantastic opportunity for first-time buyers, investors, or down sizers. Don't miss out show this beautiful unit to your clients with confidence and make it their next home! (id:61852)
RE/MAX Realty Services Inc.
1511 - 4080 Living Arts Drive
Mississauga, Ontario
Stunning 2-Bed + Den Corner Unit, Sun-Drenched and Steps from Square One Mall. This meticulously maintained condo is ready for you to move in and start enjoying! The spacious Den, featuring wall-to-wall windows, offers endless possibilities: convert it into a third bedroom that easily accommodates a king-sized bed or transform it into a luxurious home office. As a corner unit, you'll enjoy added privacy with no shared balcony walls. The condo boasts brand-new custom-made zebra shades that filter light perfectly, newer laminate flooring throughout, upgraded crystal light fixtures, fresh paint, granite countertops, and stainless steel appliances. Breathtaking views of Celebration Square from the comfort of your living room make this space truly special. Plus, you're just steps away from shopping, Sheridan College, UTM Shuttle Bus, restaurants, Hwy 403,Go Transit, the bus terminal, and the YMCA. Top-tier building amenities include an indoor pool, fully-equipped gym, concierge service, and direct access to a 24-hour Rabba convenience store. This is a must-see property that combines convenience, luxury, and location! (id:61852)
International Realty Firm
101 - 330 Mill Street S
Brampton, Ontario
Welcome to over 1,400 sq. ft. of exceptionally designed living space, beautifully remodeled from top to bottom. This one-of-a-kind suite features raised ceilings, premium finishes, and an abundance of natural light throughout. Located in the award-winning 330 Mill St S-considered the premier building among the three on site-this home offers unmatched quality and comfort. The modern, bright kitchen is equipped with updated cabinetry, sleek finishes, and ceramic flooring, while engineered hardwood floors grace the living and dining areas. Floor-to-ceiling windows showcase tranquil ravine and stream views, complemented by automatic blinds in the living room. The entertainment-sized living and dining area is perfect for gatherings, and the spacious primary bedroom features a modern 3-piece ensuite with a glass shower and two extra closets. An extra-large second bedroom with generous closets, full-size in-suite laundry, crown moldings in the living room, and exceptional storage throughout the suite add to the home's appeal. Spotlessly maintained and fully upgraded, this move-in-ready home is ideal for a small family, downsizers, or those looking to retire in comfort without the worry of snow removal or lawn maintenance. Maintenance fees include all utilities, offering convenient, stress-free living, all within a highly sought-after, well-managed Brampton West building known for its excellent amenities and peaceful surroundings. (id:61852)
Century 21 Property Zone Realty Inc.
402 - 899 Queen Street E
Toronto, Ontario
Welcome to The Logan Residences at 899 Queen St E - where modern living meets the vibrant energy of Leslieville! This bright and beautifully designed 1+1 bedroom unit offers an exceptionally functional layout with contemporary finishes throughout. The open-concept living, kitchen, and dining areas are flooded with natural light thanks to floor-to-ceiling windows, creating an airy and inviting space to relax or entertain. The spacious den is perfect for a home office or work space offering flexibility to suit your lifestyle. The sleek kitchen features integrated appliances, stone countertops, and ample storage with a storage room inside of unit. Situated in one of Toronto's most sought-after neighbourhoods, you're steps from top-rated restaurants, cozy cafes, local boutiques, breweries, and vibrant community spots. Enjoy easy access to TTC transit, the DVP, and downtown Toronto - all just minutes away. Ideal for professionals, creatives, or anyone seeking a dynamic urban lifestyle in a boutique building. (id:61852)
Forest Hill Real Estate Inc.
RE/MAX Realtron Realty Inc.
28 Norland Circle
Oshawa, Ontario
Welcome to this Tribute-built home in North Oshawa's highly sought-after Windfields community! Perfectly located just a 5-minute walk to Ontario Tech University and Durham College, this 4-bedroom home offers the ideal blend of comfort, style, and investment opportunity. With the 407, Costco, and other plazas with everything you need, literally a 5 minute drive from this home. The heart of the home is the spacious kitchen with a large eat-in area, seamlessly open to the inviting family room featuring a bright bay window. A formal living room with gleaming hardwood floors combined with the dining room, you get a combination of formal while providing an open concept feel. This adds both charm and functionality. With four well-sized bedrooms, this home provides ample space for families or tenants alike. Attention Investors! This property is a turn-key rental opportunity, potential for cash flow. Whether you're looking for a family home or a smart investment, this one checks all the boxes. Located in the heart of one of Durham's fastest-growing neighbourhoods, you'll be steps from St. Anne's Catholic School, Costco, parks, and future amenities including a brand-new high school. Commuting is effortless with quick access to Hwy 407 and 412, putting you minutes from everywhere you need to be. Don't miss your chance to own a home that offers both lifestyle and long-term value in one of Oshawa's most promising communities. Residential Rental License recently renewed with the city and is valid until Dec 18, 2026. This included a fire and safety inspection as well as an updated ESA inspection. If looking from an investment stand point, it is ready to go whether you want to rent out the whole house to students, or room(s) for extra income. (id:61852)
Royal LePage Meadowtowne Realty
4308 - 8 Wellesley Street W
Toronto, Ontario
Brand-new luxury condo located at Yonge & Wellesley in Toronto's vibrant downtown core. This bright and spacious studio unit features a modern one-bathroom layout and stunning north-facing city views. The sleek contemporary kitchen is equipped with stylish backsplash, and brand-new built-in appliances for a seamless living experience. The bedroom area includes a closet and a versatile nook perfect for a study desk or vanity. Residents have access to exceptional, state-of-the-art amenities, including a fully equipped gym, outdoor lounge and games area, executive guest suites, outdoor dining and lounge spaces, a business centre, and 24-hour concierge service. The grand lobby sets the tone for luxury living with its elegant chandelier and grand piano. With a near-perfect Walk Score of 99 and a Transit Score of 93, this unbeatable location is just steps from Wellesley Station and TTC access. Enjoy close proximity to Yorkville, the University of Toronto, Toronto Metropolitan University, the Eaton Centre, the Financial District, the Discovery District, Yonge-Dundas Square, restaurants, banks, grocery stores, and more. Everything you need is at your doorstep. (id:61852)
Union Capital Realty
1509 - 8 Wellesley Street W
Toronto, Ontario
Welcome to 8 Wellesley St W, a bright and beautifully appointed 3-bedroom, 2-bathroom residence in the vibrant heart of downtown Toronto. This thoughtfully crafted suite features a generous open-concept layout enhanced by floor-to-ceiling windows that showcase sweeping, unobstructed south-facing views. The primary bedroom offers a private ensuite and ample closet space, while the two additional bedrooms provide versatility for families, shared living, or a dedicated home office. Situated at Yonge & Wellesley, you'll enjoy unmatched convenience with the TTC at your doorstep and easy walking access to the Financial District, Eaton Centre, Yorkville, the ROM, and countless shops, restaurants, and cultural attractions. Residents have access to premium amenities, including a 24-hour concierge, modern fitness centre, stylish party and meeting rooms, and a rooftop terrace with BBQs and lounge areas. A rare opportunity to experience exceptional urban living in one of Toronto's most connected neighbourhoods. (id:61852)
Union Capital Realty
2806 - 127 Broadway Avenue
Toronto, Ontario
This 1 Bedroom Suite Is Located In The Line 5 Condos, A Contemporary Development That Offers A Range Of Upscale Amenities Including A State-Of-The-Art Fitness Center, Co-Working Space, Outdoor Pool, And An Entertainment Lounge. Situated In The Vibrant Yonge And Eglinton Neighborhood, You're Steps Away From An Array Of Dining, Shopping, And Entertainment Options. Explore The Nearby Eglinton Park Or Catch A Movie At The Cineplex Yonge-Eglinton. With Easy Access To The Eglinton Crosstown LRT And Eglinton Subway Station, Commuting Across Toronto Is Effortless. Live In The Heart Of Midtown And Experience The Dynamic Energy Of This Prime Location! (id:61852)
Condowong Real Estate Inc.
3409 - 197 Yonge Street
Toronto, Ontario
Stunning 3 Bed 2 Bath, 1 Parking Spacious, Sun-Filled SW Corner Unit In The Iconic Massey Tower W/ 9Ft Ceilings, Wrap Around Balcony & Unbeatable Views Of The City, Cn Tower & The Lake! In The Centre Of Everything. Just Steps Away From Queen Subway, Eaton Centre, Dundas Square, Nathan Phillips Square, Live Theatre, Cineplex, & Much More! The Amenities Include A Fitness Centre, Steam Room, Rain Room, Sauna, Juice Bar, Cocktail Lounge, Piano Bar & Terrace. (id:61852)
Homelife/miracle Realty Ltd
437 - 156 Jozo Weider Boulevard
Blue Mountains, Ontario
Welcome to the Grand Georgian. This exceptional resort condo is located in the heart of iconic Blue Mountain Village. This 480 sq ft well-designed unit has undergone an extensive renovation and features upgraded finishes. Youll appreciate the open-concept layout, high ceilings and abundance of natural light. Comfortable and stylish, this fully furnished suite is equipped with contemporary furniture and décor that perfectly complement the units modern look & feel. The well-appointed kitchen features stainless steel appliances and quartz countertops. The sleeping area is smartly tucked away in a cozy alcove and includes a plush queen-size bed, creating a private and restful retreat within the open-plan space. A pull-out couch provides plenty of room to sleep 4 in this suite. The modern bathroom completes the suite with upscale finishes including a glass-enclosed shower, quartz vanity, and elegant fixtures that enhance the spa-like feel of this unit. Whether you're winding down from a day on the slopes or enjoying a quiet morning, the layout offers plenty of space for relaxation and comfort. Your private balcony is ideal for enjoying a morning coffee. Enjoy year-round access to Blue Mountains world-class recreation activities including skiing, snowboarding, hiking & golf. The vibrant village is right at your doorstep with a great selection of restaurants, pubs and boutique shops. Blue Mountain Resort facilitates a full service rental program to help offset ownership costs, while allowing liberal owner usage. This unit has a strong rental history. Annual BMVA fee is $1.08/sq ft. HST is applicable but can be deferred by obtaining an HST number and participating in the rental pool. 2% Village Association Entry fee is applicable. Whether you're seeking a peaceful mountain retreat, a chic vacation escape, or a smart rental investment, this renovated unit delivers luxury, location and lifestyle in one beautiful package. This is a fully owned property, not a timeshare. (id:61852)
Right At Home Realty
G616 - 275 Larch St Street
Waterloo, Ontario
**Excellent Location!** This fully furnished 2-bedroom apartment is located very close to Wilfrid Laurier University, the University of Waterloo, and Conestoga College. It's also near restaurants, grocery stores, parks, and theaters. The maintenance fees is low and include internet, water, and heating. The building features a fully equipped gym, a yoga and meditation room, a study lounge, as well as a theater and games room. Enjoy living in a clean and quiet neighborhood-this property is a fantastic investment opportunity for university parents and first-time buyers! (id:61852)
RE/MAX President Realty
188 Wentworth Avenue
Kitchener, Ontario
Charming Brick Home with Oversized Workshop in a Sought-After Kitchener Location Tucked away on a quiet dead-end street in the heart of Kitchener, this well-loved 3-bedroom, 2-bath home offers the perfect balance of comfort, character, and functionality. Meticulously maintained by the same owner since it was built, this property radiates pride of ownership from the moment you arrive. Step inside to find a bright and welcoming main floor with beautifully updated hardwood floors, an inviting living space, and a layout designed for everyday living and easy entertaining. The updated kitchen seamlessly connects to the dining and living areas, creating a warm, open flow filled with natural light. Upstairs, you'll find three generous bedrooms and a spacious family bath, offering plenty of room for a growing family or guests. The finished basement adds even more versatility with a cozy rec room, convenient 2-piece bath, and additional storage. Outside, the possibilities are endless. The large 21' x 31' detached garage/workshop is a rare find - perfect for hobbyists, mechanics, or anyone who needs space to create, tinker, or store extra vehicles and equipment. Enjoy your peaceful setting while still being just steps from parks, pickleball courts, schools, and the scenic Iron Horse Trail. With quick access to downtown Kitchener,Uptown Waterloo, Belmont Village, shopping, transit, and major routes, you'll love the unbeatable convenience of this location. Whether you're a first-time buyer, downsizer, or investor, this move-in-ready home offers timeless charm, exceptional care, and endless potential. Come see why this property is a rare find - homes like this don't come around often! (id:61852)
Forest Hill Real Estate Inc.
984 Centennial Court
Woodstock, Ontario
Welcome to 984 Centennial Court! This stunning, never lived-in detached luxury residence is perfectly situated on a quiet cul-de-sac in one of Woodstock's up-and-coming neighbourhoods. This elegant 4 bedroom, 5 bathroom home is designed to impress, offering a spacious and functional layout ideal for modern family living and upscale entertaining. From the moment you step inside, you're greeted by a grand curved staircase that sets the tone for the refined finishes throughout. Each of the generously sized bedrooms features its own private ensuite bathroom, offering comfort for every member of the household. The heart of the home is the massive eat-in kitchen, perfect for family meals or hosting guests, with direct access to formal living, dining and family rooms, giving you ample space to replace or entertain in style. Sitting proudly on a premium corner lot, the home is enclosed by a prestigious wrought iron fence that adds both curb appeal and privacy. A double car garage provides plenty of parking and storage. Don't miss your opportunity to own a fully furnished luxury home in a promising new community -- where quiet suburban living meets upscale design. This home is being sold fully furnished with brand new high end furnishings and artwork. Simply move in! (id:61852)
Royal LePage Signature Realty
844a Danforth Road
Toronto, Ontario
Fully Renovated Semi in the Desirable Kennedy Park area. River Granite Steps to Enter the house. Updated Kitchen, Cherry Hardwood flooring, Updated Washroom. Bright Pot lights inside and outside the house. Home offers 3 bedrooms. Spacious Primary Bedroom. House has a finished basement with Separate Entrance offering supplementary income. Basement has it's own laundry. Main floor has separate laundry. Recently updated to Stucco exterior (2023) with additional insulation for the entire house. Garage with large driveway to support lots of car parking (id:61852)
Century 21 People's Choice Realty Inc.
36 Lord Drive
Ajax, Ontario
Brand New FieldGate Home. The Biggest Lot In The Subdivision. Freehold End Unit With Private Backyard. Two Entrances (Front & Back). Over 2215 Sqft Of Living Space. 9 Ft Ceiling On The Main & 3rd Floor. Close To Hwy 401 & Ajax Beach. 5 Mins Walk To Go Station. OA/C Stairs & Dark Hardwood. Too Many Upgrades To Mention. Property Very Close To Home Depot, Costco, Cineplex, Canadian Tire, Walmart, 100's Of Restaurant, Shopping Plaza. Two Balconies!! 9' Ceiling On Main And Third Floor!! Stained Oak Hardwood On Main And Ground Floor (id:61852)
Century 21 Percy Fulton Ltd.
1608 - 300 Front Street W
Toronto, Ontario
Gorgeous One Bedroom + Den Condo In Luxury Tridel Building In The Heart Of Downtown Toronto. Steps To Entertainment District, Roger Centre, C.N Tower, Union Station & Financial District. European Style Contemporary Kitchen With B/I S/S Appliances, 9 Ft Ceilings And Breathtaking City Views. Building Amenities Include B.B.Q, Rooftop Pool, Cabanas, Fitness & Yoga Room, Party Room, Billiards & More! (id:61852)
RE/MAX Realty Services Inc.
807 - 238 Doris Avenue
Toronto, Ontario
Spacious 2-Bedroom Condo in Prime Yonge/Finch Location. Bright and well-maintained unit featuring a functional layout, large living/dining area, and a generous south/east-facing balcony. Primary bedroom offers a spacious walk-in closet and private 4-piece ensuite. Second bedroom is well-sized and versatile. Steps to Finch Subway Station, shopping mall, restaurants, parks, and all amenities. Located in the highly sought-after Earl Haig Secondary School ,Cummer Valley Middle School, and McKee Public School district. Building features 24-hr concierge. Includes 1 parking and 1 locker. Excellent opportunity for end users or investors in a convenient, family-friendly neighbourhood. (id:61852)
Homelife Landmark Realty Inc.
312 - 6 Parkwood Avenue
Toronto, Ontario
Welcome To "The Code" In Prestigious Forest Hill! This Boutique Building In One Of Toronto's Most Exclusive Area Offers 2 Bed+2Bath Condo Unit Features A Great Open Concept Layout Large Balcony Is Overlooking The Park. Great Modern Finishes & High Ceilings. Stroll To Subway, Overlooks Park, Loblaws, Restaurants, Fitness Centre, LCBO & Amazing Private & Public Schools. (id:61852)
Century 21 Parkland Ltd.
62 Bond Street
Kitchener, Ontario
Discover this charming legal triplex located at 62 Bond St in the heart of Kitchener offering a fantastic opportunity for investors or those seeking a multi-family residence. Situated in a vibrant neighborhood close to downtown Kitchener, public transit, shopping, dining, schools, and parks, this well-maintained property features three spacious, self-contained units. Each unit boasts bright, inviting layouts with comfortable living spaces. This triplex offers two-1-bedroom units with one unit having a den and a two-bedroom unit. 62 Bond St presents strong income potential, making it an excellent choice for savvy investors or owner-occupants who want to generate rental income while enjoying the benefits of a comfortable home. Its proximity to major highways and transportation corridors adds to its convenience. (id:61852)
Keller Williams Complete Realty
15 - 2001 Bonnymede Drive
Mississauga, Ontario
Welcome to a great entry level condo to home ownership. This bright and well-kept two-storey condo in the heart of Clarkson - makes a comfortable home in a prime, family-friendly community. With thoughtful updates and a smart layout, this unit offers plenty of space to live, relax, and make your own.The main level features hardwood flooring and an updated kitchen complete with quartz countertops, brand-new stainless steel appliances, pot lights, and fresh tile flooring. It's a welcoming space whether you're cooking, hosting friends, or settling in after a long day.Upstairs, you'll find a roomy primary bedroom with a walk-in closet and a private walk-out balcony, plus a second spacious bedroom just across the hall. Ground-floor units like this one also allow BBQs - a convenient bonus.The location is tough to beat. You're within walking distance of Clarkson GO, transit, great schools, and only minutes from shopping, the QEW, Lake Ontario, parks, trails, and everything this sought-after neighbourhood has to offer.A solid, well-located condo with space, convenience, and value and it's ready for its next owner (id:61852)
Century 21 Signature Service
501 - 9085 Jane Street
Vaughan, Ontario
Bright & Spacious 1 Bed + Solarium, 2 Bathroom @ Jane & Rutherford. Premium & Modern Finishes Throughout. Open Concept Floorplan. Stunning Kitchen W/ Integrated Fridge & Freezer, Backsplash, Deep-Basin Sink, S/S App W/ Cooktop & Oven. Combined Living/Dining Spaces Features Porcelain Tile Flooring, Ethernet Jacks & Overhead Lighting. Enclosed Solarium W/ Sliding Doors, Tile Flooring, Light Fixtures & Large Window. Sep. 2Pc Bathroom Includes Vanity W/ Stone Countertop, 1Pc Toilet, Elongated Mirror & Light Fixture. Large Prim Bdrm Features Laminate Flooring, Walk-In-Closet W/ Organizers, 4Pc Ensuite W/ Full-Sized Tub. Large Foyer - Perfect For A Desk & Working From Home. Turn Key & Move-In Ready! Stunning Amenities Include: Sprawling Rooftop Terrace W/ Gas Bbqs, Reading Room, Gym/Exercise Room, Theatre Room, Party Room, Guest Suites, Visitor Parking, 24 Hrs Security & Concierge. Great Location! Minutes To Vaughan Mills, Wonderland, Walmart, Theatres, Ikea, Starbucks, Tims, Lcbo, Restaurants, Hwys 400, 401 & 407. (id:61852)
Highgate Property Investments Brokerage Inc.
393 William Graham Drive
Aurora, Ontario
Welcome to the rarely offered end unit townhouse. Bright, sun-filled 3 storey (2,487 Sqft) freehold townhouse by Coutrywide Homes. Large 2 car garage with 2 car driveway, upgraded hand scraped hardwood throughout home. Lots of storage with large closets all with organizers. Pot lights throughout home. Wrought iron staircase, double door entrance, quartz countertop in kitchen with quartz backsplash and under valence lighting. Upgraded pantry space. Large terrace providing an additional 250 Sqft of outdoor entertaining space with built in gas line for BBQ'ing. Minutes away from 404, shopping, schools, trails & parks, Walmart, T&T, GO station, Shoppers Drug Mart, Farm Boy, Home Sense, Winners, and much more. (id:61852)
Homelife Landmark Realty Inc.
1012 - 9235 Jane Street
Vaughan, Ontario
Truly Remarkable And Rarely Offered, This Luxurious Corner Suite At The Prestigious Bellaria Residences Delivers An Exceptional Living Experience. Enjoy 24-Hour Gatehouse Security, Concierge Service, And Some Of The Highest Quality Amenities In Vaughan. This Stunning 2-Bedroom, 2-Full Bathroom Corner Suite Features A Sought-After 200 Square Foot Wrap-Around Balcony With Modern Deck Flooring And Showcasing Breathtaking Sunset Views With Direct Sightlines To Canada's Wonderland Yearly Firework Shows. This Open-Concept, Highly Functional Layout Offers Two Large Bedrooms With Custom Closet Organizers, A Spacious Living And Dining Area, And Numerous Upgrades Throughout. The Beautiful Kitchen Features Full-Size Appliances, A Breakfast Area, Granite Countertops, And Timeless Cabinetry, Providing Both Style And Functionality. This Suite Has Been Exceptionally Well Maintained Over The Years And Presents A Rare Opportunity To Own One Of The Most Desirable Floor Plans In The Entire Complex. Located Within A Private, Gated Community, Residents Enjoy Access To Acres Of Landscaped Grounds With Walking Trails, Creating A Peaceful And Secure Environment. Only A Limited Number Of Corner Units Offer Such A Large And Unique Balcony, Making This A Truly Special Offering. Conveniently Located In The Heart Of Vaughan, You Are Within Walking Distance To Shopping, Vaughan Mills, Public Transit, And Just Minutes From All Major Highways. Don't Miss Your Chance To Own A Spectacular Corner Suite With Unforgettable Sunset Views In One Of Vaughan's Most Exclusive Communities. (id:61852)
Right At Home Realty
2085 Coppermine Street
Oshawa, Ontario
Welcome to this beautifully maintained 5 beds, 3.5 Baths detached residence located in the desirable kedron neighborhood of Oshawa. Thoughtfully laid out for modern family living, the home blends comfortable everyday spaces with thoughtful finishes and plenty of natural light. Enter through a welcoming foyer into an open-concept main floor where the living and dining areas flow effortlessly-perfect for family time and entertaining. Flowing seamlessly into the open-concept great room, you'll find a cozy gas fireplace perfect for family gatherings or quiet evenings in. The updated kitchen feautres ample cabinetry, generous counter space, and room for casual dining. Upstairs, the primary ensuite is a relaxing retreat, complete with coffered ceilings, a 5-piece ensuite and dual walk-in closets. Four additional well-sized bedrooms offer flexibility for children, guests, or a home office. The full bathrooms upstairs are effeciently designed to accomodate busy mornings. A thoughtfully designed second level in-house laundry room provides ultimate convience. Step outside to the backyard perfect for summer barbecues and outdoor play, plus a two car garage for secure parking and storage. The unfinished basement offers more storage to keep the home organized. This home is move-in ready and located close to local schools, parks, shopping, and transit routes-a great balance of convenience and neighborhood charm. (id:61852)
RE/MAX Excellence Real Estate
