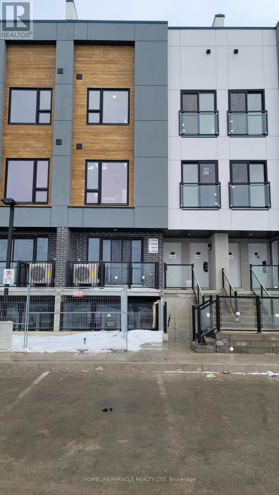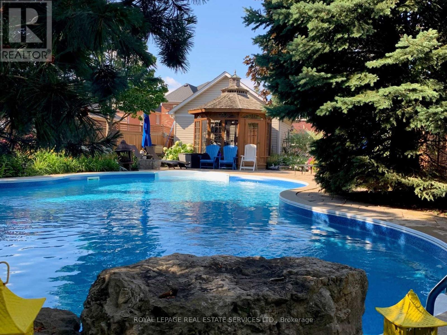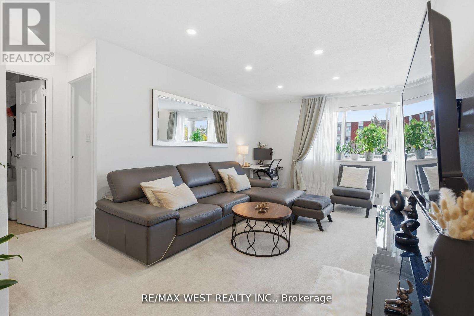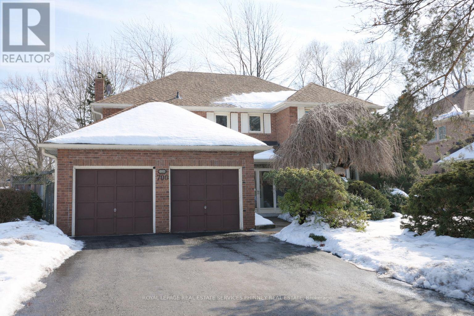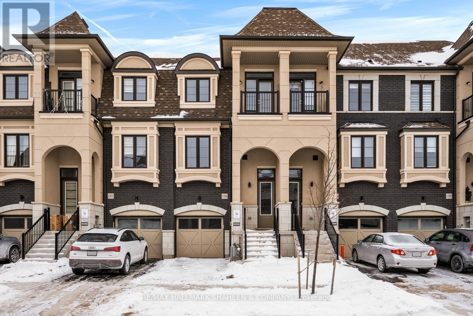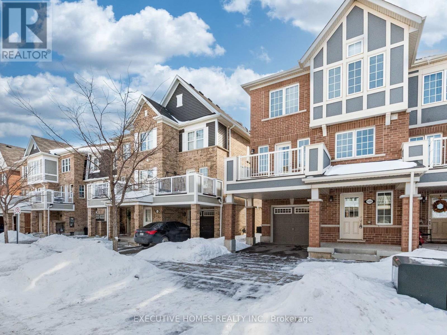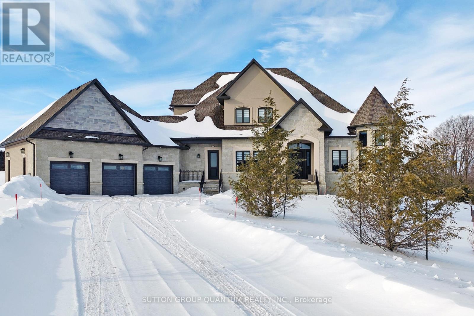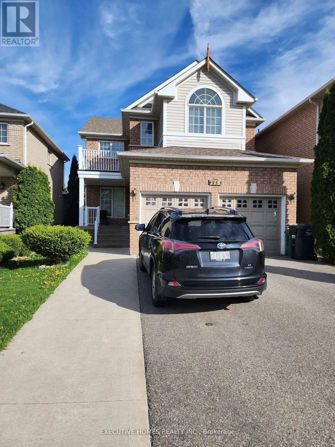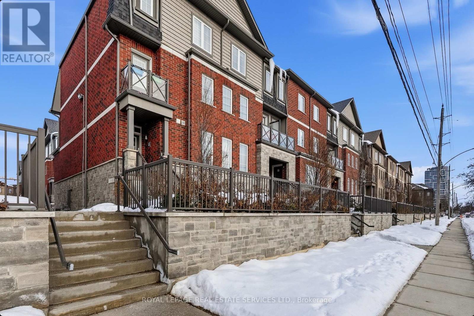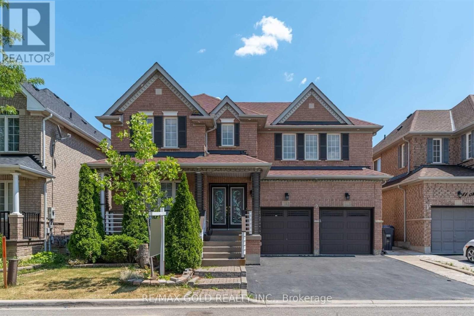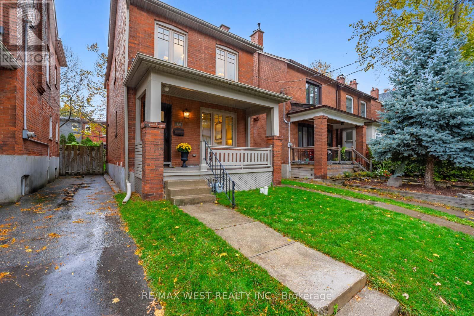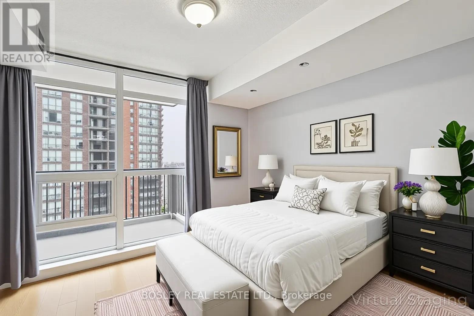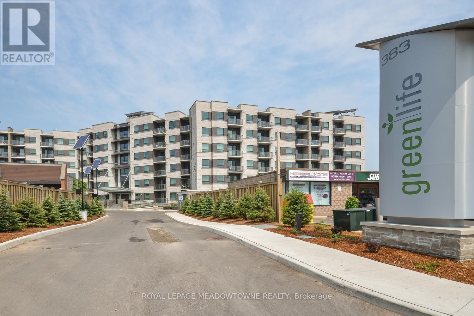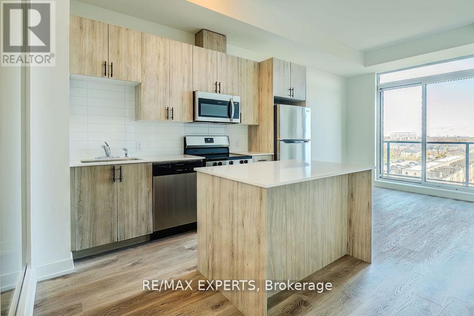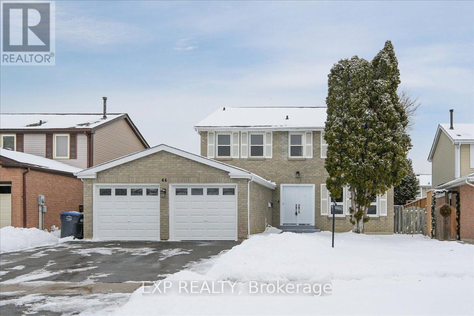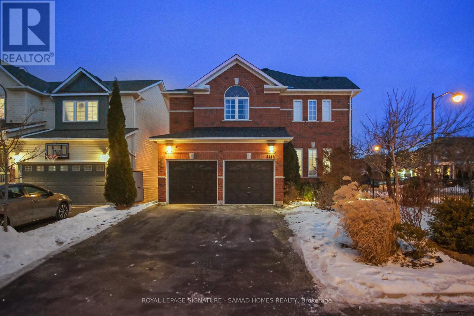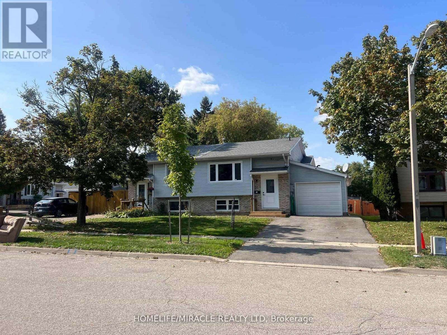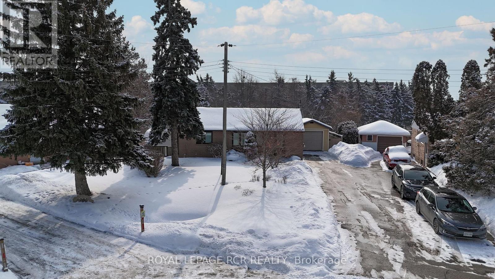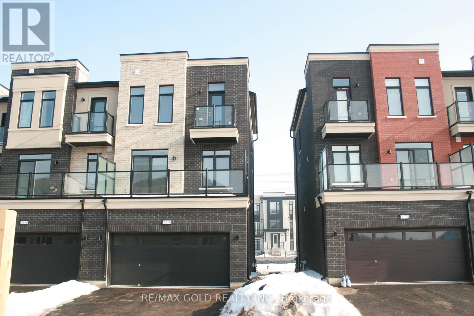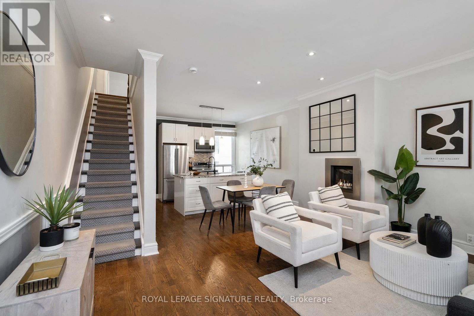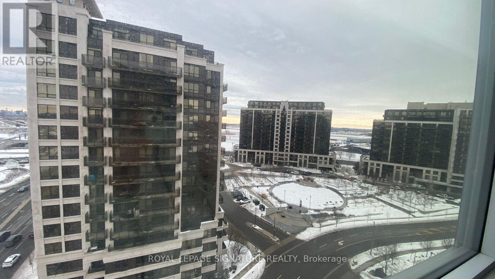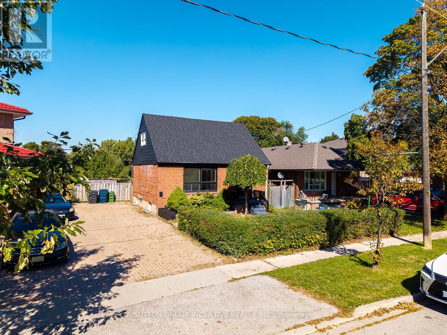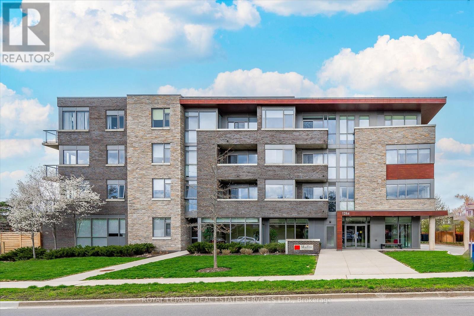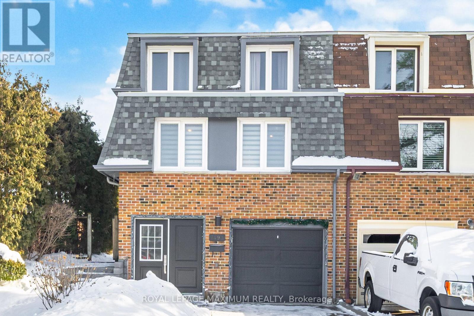205a - 16 Melbourne Avenue
St. Catharines, Ontario
BRAND NEW - NEVER Lived in - Welcome to this Fantastic Lot 16 Project in St. Catharines - The Westcott model. Move into this brand new urban townhouse in this vibrant and family friendly St. Catharines community. Enter your home to a huge open concept welcoming Living area, dining and a modern finished Kitchen with brand new top of the line stainless steel appliances - dishwasher, cooking range, over the range microwave a large fridge. In suite laundry. Hardwood flooring in the entire Living room area with upgraded features. Upgraded kitchen with quartz countertops and a beautiful back splash. The unit features over 1000 sq ft of space for your comfort (930 Sqft interior and 90 Sq ft outdoor step out balcony) with 2 Bedrooms and 2 Full Baths 1 of which is an En-Suite from the primary bedroom. Excellent location with parking at your doorstep and within a short drive to schools, community centre, shopping, dining, entertainment, easy access to highway, groceries, Brock University and the Penn Center. AAA tenants with good income and credit. Landlord willing to PROVIDING RENTAL INCENTIVES! (id:61852)
Homelife/miracle Realty Ltd
2393 Ennerdale Road
Oakville, Ontario
Welcome to 2393 Ennerdale Road-an exceptional residence on a truly rare premium lot with remarkable depth (194.94 ft on one side & 223.84 ft on the other), offering unparalleled space & privacy rarely found in the neighbourhood. This impeccable 4-bedroom, 3+1-bath home features multiple well-defined open-concept living areas ideal for both entertaining & everyday comfort. The main floor offers seamless flow between the formal living & dining rooms, a convenient powder room & an inviting family room anchored by a stunning two-way gas fireplace. The chef-inspired kitchen is a showpiece, featuring quartz countertops & backsplash, stainless steel appliances, double pantries, kick-plate storage, a large centre island & a bright breakfast area. Upgrades include plantation shutters, potlights, smooth ceilings, hardwood & luxury vinyl plank flooring, designer light fixtures & a Lutron lighting system. Mechanical updates include furnace & air conditioner (2024), Ecobee smart thermostat (2024), along with some reinforced doors & windows for added security. The upper level offers three generous bedrooms, two bathrooms, convenient laundry, & updated windows. The finished basement expands the living space with a large recreation room, an additional bedroom & a 3-piece bathroom-ideal for guests or extended family. Step outside to a private, resort-style backyard oasis. The extraordinary lot depth allows for multiple outdoor living zones, an in-ground pool with new liner (2024), colour-changing lights, waterfall feature, gazebo, full irrigation system, shed, driveway gate, & lush gardens-perfect for entertaining or relaxing in total seclusion. Additional highlights include a carriage-style 2-car garage with ample driveway parking. Ideally located in River Oaks close to top-rated schools, parks, trails, shopping, & amenities. A truly rare opportunity to own one of the area's most impressive backyard retreats VIEW THE 3D IGUIDE HOME TOUR FOR MORE PHOTOS, FLOOR PLAN, VIDEO & BROCHURE (id:61852)
Royal LePage Real Estate Services Ltd.
309 - 2485 Woking Crescent
Mississauga, Ontario
ALL INCLUSIVE! - Exceptional Value! Meticulously maintained, South facing 1 bedroom suite in the highly sought after, family friendly neighbourhood of Sheridan Homelands in Mississauga. This suite offers a sun-filled, functional layout with a separate designated dining area, living room, kitchen, as well as an expansive private balcony; perfect for relaxing and enjoying beautiful sunset views. Featuring all new pot lights and light fixtures, stainless steel appliances and Danby portable air-conditioning unit. Includes a spacious in-suite storage area providing easy access for seasonal storage and / or extra items. Just a short 5 minute walk to Thornlodge Park with outdoor pool and Sheridan Tennis Court all within a the Sheridan Homelands community and easily accessible to all neighbourhood amenities including pharmacies, banks, restaurants, shopping, walking trails, transit. Nestled between the QEW and Hwy 403 making the location super convenient for those commuting to and from the city. (id:61852)
RE/MAX West Realty Inc.
700 Fieldstone Road
Mississauga, Ontario
Welcome to this beautifully maintained 4 bedroom, 4-bath family home nestled on a 65 x 117 ft lot in a prestigious, family-friendly community. Surrounded by mature trees, scenic walking trails, and nearby parks, this home offers the perfect blend of comfort, space, and convenience.The spacious main floor boasts an open-concept living and dining area with hardwood floors and large windows that fill the space with natural light while offering views of both the front and back gardens. The renovated eat-in kitchen features ample cabinetry and a walkout to the backyard, ideal for entertaining or family meals. A cozy family room with a fireplace provides a warm and inviting space to gather or unwind at the end of the day.Upstairs, the large primary suite overlooks the front gardens and includes a walk-in closet and a private 3-piece ensuite. Three additional generously sized bedrooms and a 5-piece main bath complete the second floor.The finished lower level adds valuable living space with a spacious recreation room-perfect for game nights or a children's play area-plus a home office, 3-piece bath, and workshop.Step outside to a private backyard complete with a patio and green space, perfect for outdoor dining or relaxing in nature. Pride of ownership shines throughout.Ideally situated within walking distance to parks, trails, and the Huron Park Community Centre (with pool and arena), and just minutes from UTM, top-rated schools, shopping, hospitals, and major highways. This exceptional property is an opportunity not to be missed! Furnance 2017,AC 2020, Roof 2017, Attic insulation 2011. (id:61852)
Royal LePage Real Estate Services Phinney Real Estate
1354 Kaniv Street
Oakville, Ontario
Welcome to this distinguished Oakville townhome located on Kaniv St, where sophisticated design seamlessly complements modern functionality. This newly constructed, south-facing, three-storey freehold end-unit residence has been thoughtfully designed to provide a spacious and highly functional layout, ideal for both everyday family living and refined entertaining. The open-concept interior offers four generously proportioned bedrooms, four contemporary bathrooms, and the added convenience of upper-level laundry. High-quality finishes, abundant natural light, and a stylish, well-appointed kitchen contribute to the home's elegant yet comfortable ambiance. The bright and welcoming living spaces flow effortlessly throughout the layout, with expansive windows enhancing the sense of openness and airiness. Located in a highly desirable community, this exceptional property provides convenient access to top-rated schools, parks, shopping destinations, and major transportation routes, including Highways 403 and 407. Whether you are a first-time buyer or searching for a long-term family residence, this outstanding home presents a rare and compelling opportunity. (id:61852)
RE/MAX Hallmark Shaheen & Company
108 Frost Court
Milton, Ontario
Unbelievable Property (id:61852)
Executive Homes Realty Inc.
166 Logan Road
Caledon, Ontario
An exceptional, warm-hearted estate set on more than one acre of private grounds, this distinguished four-bedroom residence offers over 7,000 sq ft of gracious living defined by refined comfort and timeless elegance. Step inside to beautifully proportioned rooms with soaring 10-foot ceilings and abundant natural light, where quality finishes and thoughtful sightlines create an atmosphere that is both sophisticated and inviting. The oversized, light-filled kitchen serves as the heart of the home, seamlessly opening to an intimate family room, while separate formal living and dining spaces - complete with a convenient servery - are perfectly designed for elegant entertaining .A tranquil main-floor primary suite provides the ease of single-level luxury living, while an additional upper-level primary suite and two further bedrooms, each with private three-piece ensuites, offer exceptional comfort for family and guests alike. The approximately 2,800 sq ft walk-out basement presents a rare opportunity to create a lower-level retreat tailored to your lifestyle. Practical luxuries include a three-car garage and expansive, private grounds that enhance the home's sense of serenity. Ideal for buyers seeking a refined country lifestyle, this remarkable property perfectly balances elegance, warmth, and exceptional potential. (id:61852)
Sutton Group Quantum Realty Inc.
Bsmnt - 114 Porchlight Road
Brampton, Ontario
Unbelievable Property (id:61852)
Executive Homes Realty Inc.
68 - 445 Ontario Street S
Milton, Ontario
Welcome to your dream townhouse in the most convenient location in Milton! Mins to Main St,401/407, Milton GO, Shopping and Transit, yet nestled in a quiet and family-friendly complex.This townhouse is a rare gem with its unique features and ample space. One of the standout features of this home is a rare and coveted separate family room. This additional living space provides the perfect setting for quality family time and movie nights separate from your living and dining space. The kitchen is a chef's dream, complete w/ stainless steel appliances, ample countertop space, and plenty of storage. Huge primary bedroom w/ 3pc ensuite and w/i closet. Step outside to 3 different outdoor spaces, perfect for BBQ or just enjoying fresh air. Fullsize garage and driveway. Ground floor large storage space. Well managed complex offering a blend of modern comfort and spacious living, making it the perfect place to call home. Experience the charm and convenience of this remarkable property firsthand! (id:61852)
Royal LePage Real Estate Services Ltd.
9 Morgandale Road
Brampton, Ontario
LEGAL BASEMENT - Over $150,000 spent on renovations! Welcome to this beautifully upgraded detached home nestled in a highly sought-after, family-friendly neighbourhood, offering the perfect blend of modern elegance, comfort, and income potential. This sparkling, turn-key residence features a bright and functional layout with spacious living and dining areas, a warm and inviting family room with a cozy gas fireplace, and a versatile main floor den ideal for a home office. The second level offers four generously sized bedrooms, each with its own private ensuite, providing exceptional comfort and privacy for the entire family. Adding incredible value, the fully finished legal basement with a separate private entrance features three bedrooms and two bathrooms, making it ideal for extended family or generating rental income. Complete with a double car garage and three additional driveway parking spaces, this home is perfectly situated within walking distance to schools, Mt. Pleasant GO Station, grocery stores, plazas, banks, transit, and offers quick access to Highway 410 and all major amenities. This is a rare opportunity to own a beautifully renovated, move-in-ready home in a prime location. (id:61852)
RE/MAX Gold Realty Inc.
470 Runnymede Road
Toronto, Ontario
Fully rebuilt to the studs & professionally redesigned in 2019, this exceptional 2-storey brick detached home offers refined luxury in the heart of prime Bloor West Village. Perfectly positioned south of Annette & north of Bloor, this residence blends timeless character with sophisticated modern finishes ideal for family living.A charming front porch welcomes you into an elegant foyer featuring high ceilings, crown mouldings, wainscoting, pot lights & marble floors. The open-concept living & dining area is designed for both everyday comfort & stylish entertaining, complete with a rebuilt marble fireplace & custom built-ins. Rich hardwood floors flow throughout. Newer windows & doors provide comfort & efficiency.The designer kitchen is the heart of the home, showcasing marble tile floors, custom cabinetry, quartz counters & stainless steel appliances, with a walk-out to a private deck & beautiful backyard - perfect for family gatherings & summer evenings. Upstairs features 3 beautifully renovated bedrooms. The primary retreat includes wall-to-wall custom closet organizers. The spa-inspired main bath impresses with herringbone marble floors, glass shower, double vanity, heated towel rack & bidet. The partially finished lower level offers added space with a new 4-piece bath (2025), laundry & versatile recreation area.Steps to top-rated schools including Runnymede PS, Humberside CI, Western Tech & Ursula Franklin. A short stroll to Bloor's boutiques, cafés & subway. Minutes to High Park.A n extraordinary opportunity to own a turnkey family home in one of Toronto's most coveted communities. (id:61852)
RE/MAX West Realty Inc.
1419 - 800 Lawrence Avenue W
Toronto, Ontario
The Treviso at 800 Lawrence West offers a refined approach to North York living, where comfort, function, and flow come together. Rising 22 storeys, the building captures sweeping city views and delivers a strong presence in the neighbourhood. Life at 800 Lawrence is defined by ease, with walkable access to an impressive mix of local businesses and restaurants, and a drugstore conveniently located just across the street. Inside this thoughtfully designed one-bedroom plus den, one-bathroom suite, the layout is both efficient and intuitive. Superior sound insulation creates a remarkably quiet living environment, while the den is positioned across the suite from the bedroom and living area, making it ideal for working professionals or those working from home. Minimal hallway space, generous closet capacity, and an additional storage locker make the unit feel larger than its footprint and stay effortlessly organized. Floor-to-ceiling sliding glass doors frame beautiful sunset views from the west-facing exposure. Step outside to the oversized balcony, which offers an inviting outdoor space perfect for summer entertaining. Residents also enjoy access to an array of amenities, including an exercise room, recreation room, pool, and 24-hour security. Underground parking keeps your vehicle secure and protected year-round. With its intentional design, enviable location, and lifestyle-forward amenities, this suite at 800 Lawrence West offers a complete package for those seeking a home that balances comfort, style, and convenience. (id:61852)
Bosley Real Estate Ltd.
308 - 383 Main Street E
Milton, Ontario
Comfort meets convenience in the heart of Milton. This beautifully maintained 2-bedroom, 2-bathroom suite offers 1,005 sq. ft. of thoughtfully designed living space in one of downtown's most sought-after communities. Enjoy energy-efficient geothermal heating and cooling, keeping utility costs manageable year-round. A welcoming foyer with a large front closet and additional storage in the laundry/mechanical room sets the tone for the functional layout. The stylish kitchen features a breakfast bar peninsula with pendant lighting and seating for four, stainless steel appliances, granite countertops, and ample cabinetry - perfect for both everyday living and entertaining. The open-concept living and dining area is finished with laminate flooring and walks out to a private south-facing balcony overlooking Main Street, offering charming downtown views. The spacious primary retreat includes broadloom flooring, two large closets, and a private 4-piece ensuite complete with a granite-topped vanity, under-mount sink, separate shower, and deep soaker jetted tub. The second bedroom is well-sized with broadloom flooring and a generous closet, complemented by a second full 4-piece bathroom featuring a granite vanity and tub/shower combination. This unit includes one underground parking space and a storage locker. Residents enjoy access to exceptional amenities including a fitness centre, party room, games room, and ample visitor parking - all just steps from transit, shops, restaurants, and everything downtown Milton has to offer. Urban convenience and comfortable living, all in one place. (id:61852)
Royal LePage Meadowtowne Realty
802 - 2475 Old Bronte Rd Road
Oakville, Ontario
Welcome to 2475 Old Bronte Road! Discover modern living in this newly built 2-bedroom,2-bathroom condo nestled between Dundas Street West and Bronte Road. Perfect for professionals or couples, this stylish unit features 10' ceilings, in-suite laundry, laminate flooring throughout and an upgraded kitchen with brand new stainless steel appliances! Enjoy top-notch building amenities including a rooftop terrace, fitness room, co-working space, a spacious party room, electric car charging station and a pet spa! Conveniently situated near the bus stop, local shops, eateries, and a pharmacy, everything you need is just steps away. OFFERING 1 MONTH FREE! Don't miss your chance to call this vibrant and comfortable space home! (id:61852)
RE/MAX Experts
44 Newcastle Crescent
Brampton, Ontario
Located in the quiet Westgate community of Brampton, this fully renovated 4 bedroom detached home with a fully legal two bedroom basement apartment offers modern finishes, a well planned layout, and strong income or multi generational living potential. The main floor features a bright tiled foyer with the living room on one side and the dining room with direct access to the kitchen on the other, creating an easy and functional flow for entertaining. The home has been freshly painted in neutral colours and finished with new laminate flooring and baseboards throughout, complemented by pot lighting for a clean, modern look. The updated kitchen and breakfast area feature quartz countertops, modern cabinetry, subway tile backsplash, and a pantry. Upstairs offers four generously sized bedrooms, including a primary bedroom with a walk in closet and private 4 piece ensuite, while the remaining bedrooms share a renovated 5 piece main bathroom. Positioned toward the back of the home, the family room provides flexible use as a media room, home office, or extended family space and features a fireplace. Interior access to the legal basement apartment is through the family room, while the suite itself operates independently via a private rear entrance intended for day to day tenant use.The legal two bedroom basement apartment includes an open concept living area with pot lighting, a full kitchen, and a 4 piece bathroom. A ground floor laundry room is accessible for basement tenants if desired. The fully fenced backyard includes a storage shed. Additional upgrades include a new double front entry door, new oak staircase with metal spindles, new two piece powder room, new asphalt driveway, and new double garage doors. Conveniently located close to public transportation, Brampton Civic Hospital, Bramalea City Centre, Trinity Common, parks, and everyday amenities, all on a quiet tree lined street. (id:61852)
Exp Realty
Bsmt - 1184 Cobban Road
Milton, Ontario
Discover the perfect blend of comfort and style in this newly finished 1-bedroom basement apartment with below grade separate entrance designed with meticulous attention to detail and top-tier materials. Open-concept layout with ample natural light, featuring premium high quality artificial white oak vinyl flooring for durability and elegance. Large window in the bedroom with built in storage offering comfort and privacy. Step into the articulately designed kitchen featuring brand new stainless steel appliances ( latest technology induction range stove , Microwave and hood fan , double door 32 fridge & freezer). Quartz countertop with stunning quartz backsplash. Enjoy a stylish waterfall drop in sink with countless features such as a 3 way washing faucet, filtered water tap, jet cup washing and soap dispenser.Modern 3-piece bathroom featuring a glass-enclosed shower with two way functional system, contemporary fixtures and a modern vanity. In-suite washer and dryer for your convenience with laundry cabinetEnjoy complete privacy in this fully soundproofed unit with enhanced safe n sound insulation between floors!Located within minutes to HWY 401, GoodLife Fitness, and plenty of restaurants! Easy access to local parks, schools, shopping centers, and public transportation. (id:61852)
Royal LePage Signature - Samad Homes Realty
33 Quarry Drive
Orangeville, Ontario
Welcome to 33 Quarry Drive-a versatile raised bungalow ideal for families, extended family, or investors. Bright upper level with open-concept living and dining, hardwood flooring, large picture window, and a primary bedroom with renovated 4-pc ensuite. Finished lower level offers two bedrooms, a full bath, spacious living area, and secondary kitchen-perfect for in-law or rental potential. Laundry has been recently relocated indoors for added convenience. Carpet-free home with recent updates including new rear door and windows, oversized city-permitted living room window, and owned hot water tank(2022). Located in a family-friendly south Orangeville neighborhood close to Schools, Parks, Shopping, Headwaters Health Care Centre and easy access to Hwy 10 & Hwy 9. W. (id:61852)
Homelife/miracle Realty Ltd
205 Martha Crescent
Caledon, Ontario
Welcome to 205 Martha Crescent in the highly desirable Bolton West community! Situated on an oversized, pie-shaped lot with a 50 ft frontage and a backyard that extends over 80 ft at the rear, this well-maintained home showcases true pride of ownership and offers exceptional outdoor potential to create your own private green space oasis. From the moment you arrive, the curb appeal stands out with a newly finished stone walkway, mature trees, and an expansive 5-car driveway. Step inside to a bright main level filled with natural sunlight, gleaming hardwood floors, pot lights, and an airy open-concept layout. The inviting living room with large windows flows seamlessly into the dining area just off the updated galley kitchen. Perfect for the home chef, the kitchen features ample cabinetry, a pantry, stainless steel appliances, microwave hood fan, hardwood flooring, and a window overlooking the yard. The main level also offers a primary bedroom, two additional spacious bedrooms, and an updated 3-piece washroom. The lower level, featuring a separate private back entrance, opens onto a charming stone patio with direct access to both the back deck and the heated, powered utility workshop. The fully fenced backyard provides tremendous potential, complete with an expansive deck for outdoor entertaining, picturesque mature trees for added privacy, and a spacious heated workshop-perfect for storage, hobbies, or home projects. The lower level, includes a fourth bedroom, a large open recreation area, plenty of storage, and a 3-piece washroom, ideal for a growing family, multi-generational living, or an in-law/nanny suite. Located close to parks, schools, shops, and just minutes from historic downtown Bolton, this is a fantastic opportunity to call a wonderful property home. (id:61852)
Royal LePage Rcr Realty
3178 Sixth Line
Oakville, Ontario
Brand New, never lived in, 26 ft. wide, 2203 sq ft. Corner Townhome like a semi-detached double-car garage, that can fit two cars inside and two in the driveway. Laundry is on the 2nd floor; there are 4 beds and 3.5 washrooms. This home features 9-foot ceilings on the main, 2nd, and 3rd floors, a gourmet kitchen with a large island and Caesar stone countertops. The breakfast area leads to a spacious deck and a convenient laundry room. The primary bedroom has an ensuite bathroom and a walk-in closet. Convenient access to the 403, 407, and QEW makes commuting a breeze. (id:61852)
RE/MAX Gold Realty Inc.
215 Yarmouth Road
Toronto, Ontario
Yarmouth is calling! Will you answer? This duplex (as per MPAC) blends beautiful residential living with serious income potential in one of Toronto's most sought-after west-end neighbourhoods. This fully detached 2-storey home offers exceptional flexibility for investors, multi-generational families, or savvy buyers looking to offset their mortgage with rental or Airbnb income.The main residence is warm, bright, and thoughtfully laid out with beautiful hardwood throughout and an open concept layout perfect for entertaining. The rear of the main floor features a self-contained Airbnb-ready suite - perfect for short-term rentals or a private guest space. Don't need the income? This 4 bedroom offers space to grow into and not out of for a growing family. Downstairs, a fully finished basement apartment adds even more revenue potential or space for extended family. Multiple income streams, endless lifestyle options. Outside your door, you're steps to everything that makes west-end living so desirable: excellent TTC access, quick connections to multiple subway stations, and easy commuting downtown. Enjoy nearby parks (Christie Pits) and green spaces, top-rated schools, and a vibrant mix of cafes, bakeries, restaurants, and independent shops (including one of the best strips to hang, Geary Ave.). From weekend brunch spots to everyday essentials, everything you need is right in the neighbourhood. What more could you ask for? Gross earnings from both units: 2024 main floor unit: $17,619.05- 2024 Lower unit: $19,214.96- 2024 Total: $36,861.01- 2025 main floor unit: $13,891.40- 2025 lower unit: $14,075.00- 2025 Total: $27,966.40. Home Inspection available upon request to alexandra@homeandhavenre.ca. (id:61852)
Royal LePage Signature Realty
1112 - 10 De Boers Drive
Toronto, Ontario
Welcome to Unit 1112 at 10 De Boers Drive - a beautifully laid out 1 bedroom + den, 1 bathroom suite offering modern comfort and exceptional outdoor space. This bright and functional residence features an open-concept living and dining area that flows seamlessly to a rare wrap-around balcony, providing expansive views and an ideal setting for relaxing and spend quality time. The modern kitchen is thoughtfully designed with sleek cabinetry, quality finishes, and ample storage, while the versatile den offers the perfect space for a home office or study. The spacious bedroom includes generous closet space and easy access to the bathroom. Situated in a well-managed building with convenient access to Yorkdale Mall, TTC transit, major highways, parks, and everyday amenities, this location offers both connectivity and comfort. A fantastic opportunity to lease a stylish condo with outstanding outdoor living in a central Toronto neighbourhood. (id:61852)
Royal LePage Signature Realty
65 Barrhead Crescent
Toronto, Ontario
Tucked away on a peaceful, tree-lined street in one of Etobicokes most welcoming neighbourhoods, this 1.5-storey home has so much to offer. Inside, you'll discover a bright and airy main floor with modern touches that complement the homes classic character. Two comfortable bedrooms and two updated bathrooms make it a great fit for a variety of lifestyles. The fully finished basement opens up plenty of possibilities perfect as a cozy hangout, a work-from-home space, or an extra bedroom for guests. Outside, the spacious, fully fenced backyard is a blank canvas for summer entertaining, gardening, or simply enjoying some downtime. Plus, you're just around the corner from parks, schools, shopping, and easy transit options. If you appreciate a home thats move-in ready and close to all the conveniences you need, this ones well worth a look! New roof (2025) Fresh coat of paint (2025) (id:61852)
Sutton Group Incentive Realty Inc.
111 - 1284 Guelph Line
Burlington, Ontario
BOUTIQUE FOUR-STOREY CONDOMINIUM! STYLISH ONE BEDROOM PLUS DEN! Welcome to this beautifully appointed one bedroom plus den suite offering 10' ceilings, wide-plank luxury vinyl flooring, and a thoughtfully designed open concept layout ideal for modern living and entertaining. The living area seamlessly extends to an impressive 21' x 12' private terrace with sleek glass panels creating an exceptional indoor-outdoor lifestyle. The contemporary kitchen is both stylish and functional, featuring granite countertops, an abundance of cabinetry, integrated appliances, and a generous island with seating for four. A spacious primary bedroom, versatile den perfect for a home office or guest space, a spa-inspired four-piece bathroom, and in-suite laundry completes the space. Two side-by-side parking spaces conveniently located near the elevator and a dedicated storage locker are included. The monthly condominium fee of $684.23 covers building insurance, common elements, heat, central air conditioning, water, and parking. Residents of the desirable Mod'rn Condominium enjoy exceptional amenities, including a party room with fireplace and full kitchen, rooftop patio with BBQ's, dining and lounge areas, and visitor parking. Ideally situated close to parks, shopping, restaurants, entertainment, Burlington Centre, and vibrant downtown Burlington. A commuter's dream with easy access to public transit, major highways and the GO Train. An exceptional Burlington location, perfectly positioned for today's urban lifestyle. (id:61852)
Royal LePage Real Estate Services Ltd.
7493 Bybrook Drive
Mississauga, Ontario
Welcome to 7493 Bybrook Drive - a sun-kissed, beautifully maintained family home on a mature, family-oriented street where pride of ownership is immediately felt. This inviting 3-bedroom, 3-bathroom residence blends timeless character with extensive modern updates, making it truly move-in ready. The home is filled with natural light and features a spacious family room anchored by a dramatic floor-to-ceiling stone wood-burning fireplace, oversized windows, and a warm, welcoming atmosphere perfect for everyday living and entertaining. Thoughtfully updated throughout, the home showcases new interior paint (2024), updated parquet flooring, and new flooring in the front entrance and family room. The upstairs main bathroom was fully updated in 2024 with a new vanity, shower, and toilet, while the finished basement adds exceptional value with an additional room, new flooring, and a full bathroom with standing shower (completed November 2025) - ideal for guests, teens, or a home office. Major mechanical upgrades provide peace of mind, including a new roof and shingles (2024),new furnace, A/C, and hot water tank (2024), and all windows replaced at time of purchase. The home also features an automatic garage door opener, single-car garage, and a 3-cardriveway.Outside, enjoy a private backyard retreat with a freshly painted deck featuring new wood(2024), complemented by renovated front landscaping (2020) that enhances curb appeal. Perfectly located close to public transit, schools, parks, shopping, and everyday amenities -with quick access to Highways 427, 407, 409, and 401 - this is a home that offers comfort, convenience, and long-term value. A lovingly cared-for family home that's ready to welcome its next chapter. (id:61852)
Royal LePage Maximum Realty
