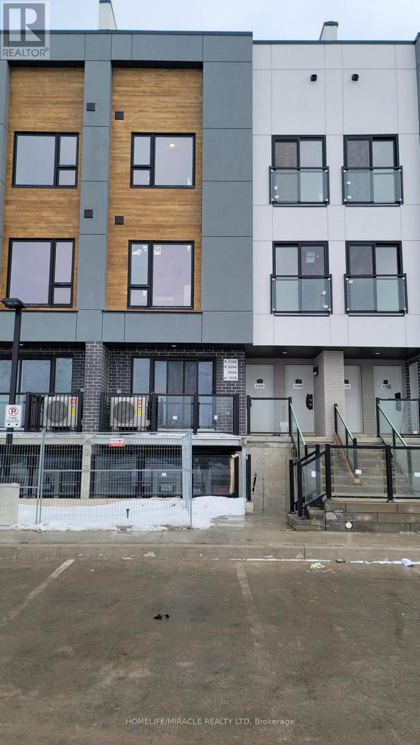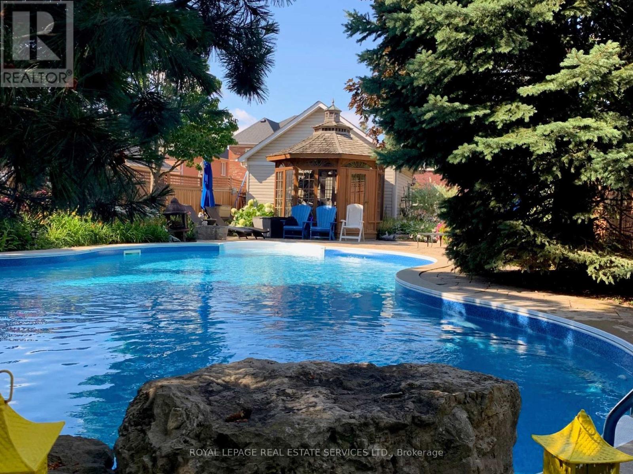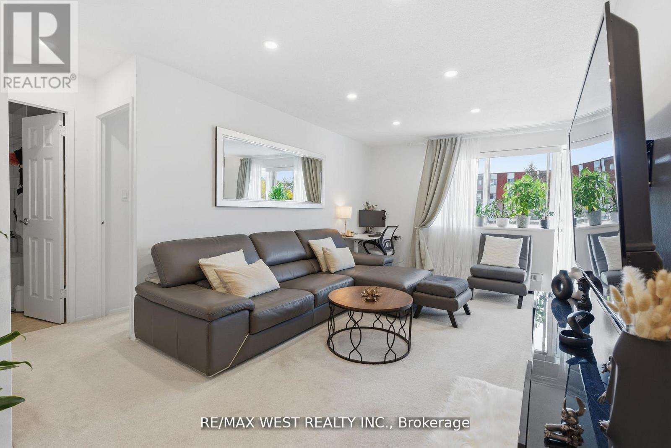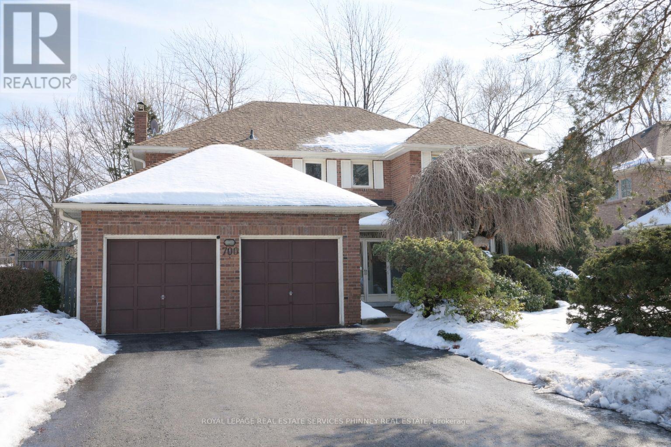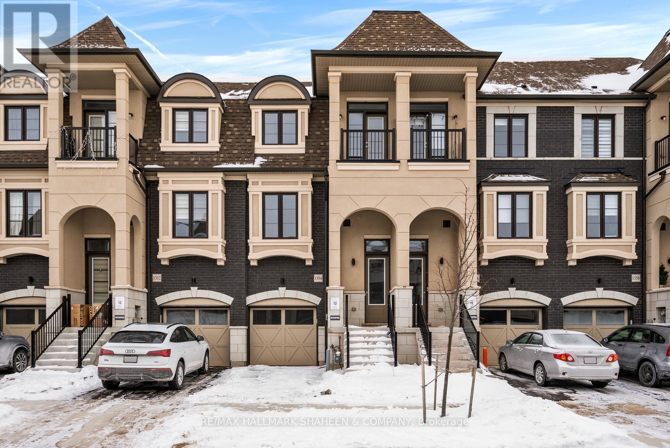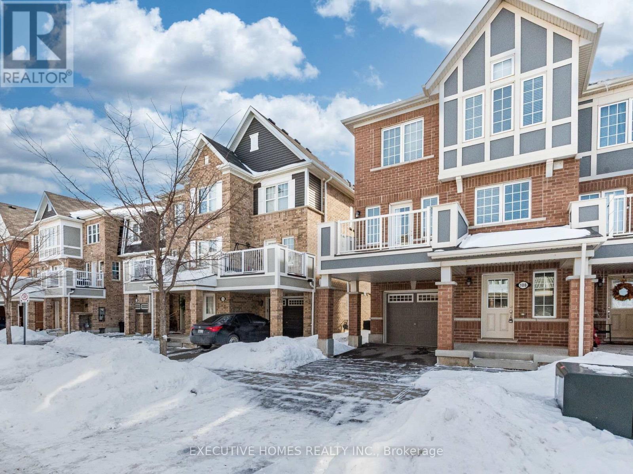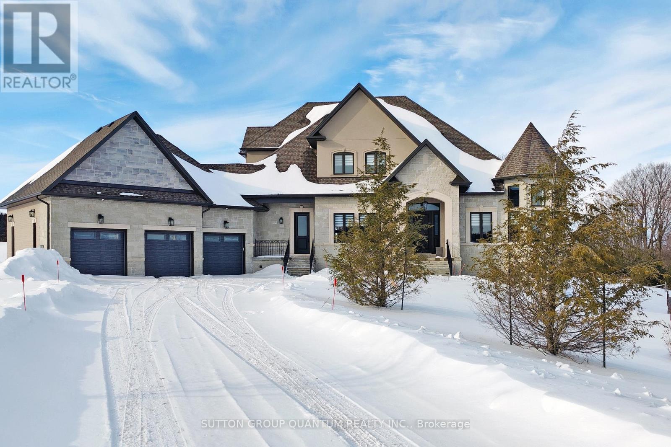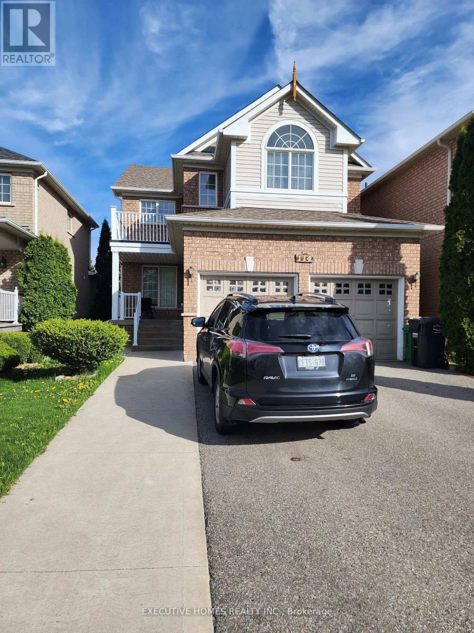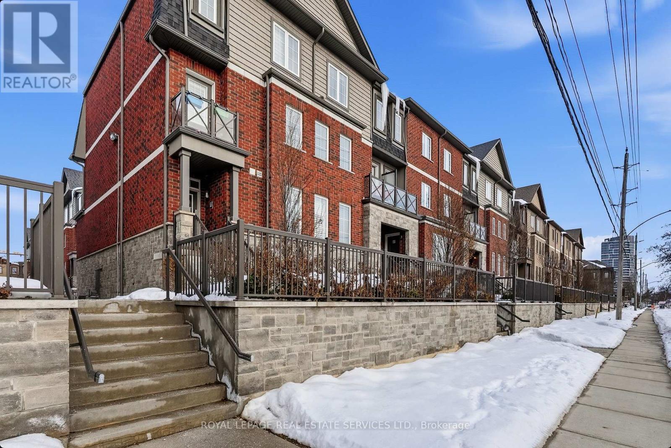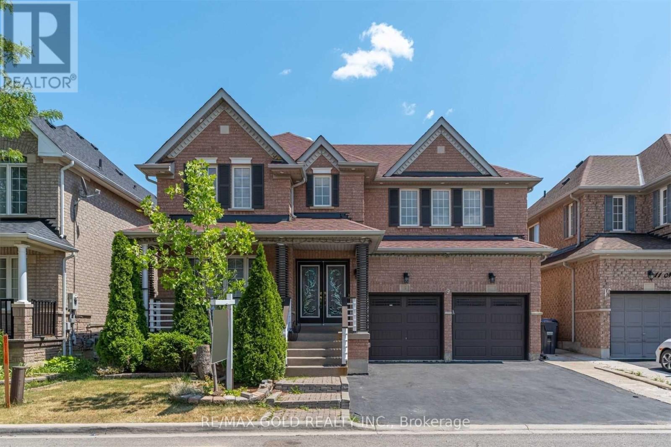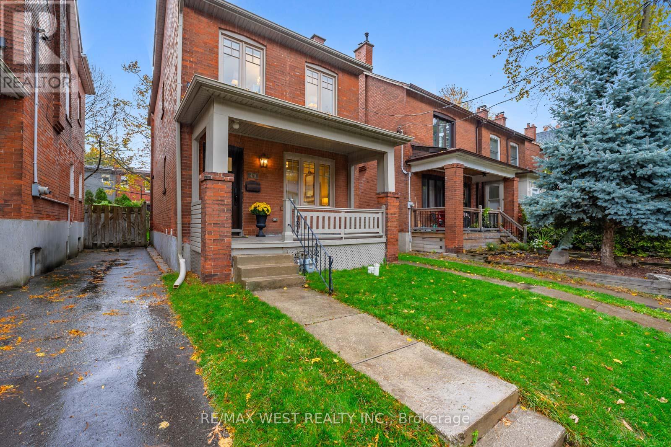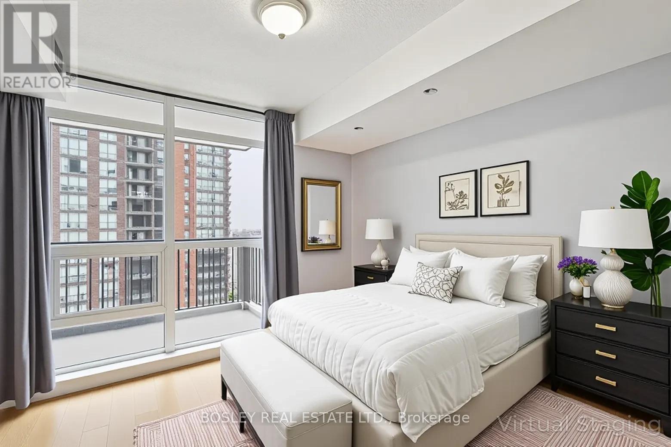205a - 16 Melbourne Avenue
St. Catharines, Ontario
BRAND NEW - NEVER Lived in - Welcome to this Fantastic Lot 16 Project in St. Catharines - The Westcott model. Move into this brand new urban townhouse in this vibrant and family friendly St. Catharines community. Enter your home to a huge open concept welcoming Living area, dining and a modern finished Kitchen with brand new top of the line stainless steel appliances - dishwasher, cooking range, over the range microwave a large fridge. In suite laundry. Hardwood flooring in the entire Living room area with upgraded features. Upgraded kitchen with quartz countertops and a beautiful back splash. The unit features over 1000 sq ft of space for your comfort (930 Sqft interior and 90 Sq ft outdoor step out balcony) with 2 Bedrooms and 2 Full Baths 1 of which is an En-Suite from the primary bedroom. Excellent location with parking at your doorstep and within a short drive to schools, community centre, shopping, dining, entertainment, easy access to highway, groceries, Brock University and the Penn Center. AAA tenants with good income and credit. Landlord willing to PROVIDING RENTAL INCENTIVES! (id:61852)
Homelife/miracle Realty Ltd
2393 Ennerdale Road
Oakville, Ontario
Welcome to 2393 Ennerdale Road-an exceptional residence on a truly rare premium lot with remarkable depth (194.94 ft on one side & 223.84 ft on the other), offering unparalleled space & privacy rarely found in the neighbourhood. This impeccable 4-bedroom, 3+1-bath home features multiple well-defined open-concept living areas ideal for both entertaining & everyday comfort. The main floor offers seamless flow between the formal living & dining rooms, a convenient powder room & an inviting family room anchored by a stunning two-way gas fireplace. The chef-inspired kitchen is a showpiece, featuring quartz countertops & backsplash, stainless steel appliances, double pantries, kick-plate storage, a large centre island & a bright breakfast area. Upgrades include plantation shutters, potlights, smooth ceilings, hardwood & luxury vinyl plank flooring, designer light fixtures & a Lutron lighting system. Mechanical updates include furnace & air conditioner (2024), Ecobee smart thermostat (2024), along with some reinforced doors & windows for added security. The upper level offers three generous bedrooms, two bathrooms, convenient laundry, & updated windows. The finished basement expands the living space with a large recreation room, an additional bedroom & a 3-piece bathroom-ideal for guests or extended family. Step outside to a private, resort-style backyard oasis. The extraordinary lot depth allows for multiple outdoor living zones, an in-ground pool with new liner (2024), colour-changing lights, waterfall feature, gazebo, full irrigation system, shed, driveway gate, & lush gardens-perfect for entertaining or relaxing in total seclusion. Additional highlights include a carriage-style 2-car garage with ample driveway parking. Ideally located in River Oaks close to top-rated schools, parks, trails, shopping, & amenities. A truly rare opportunity to own one of the area's most impressive backyard retreats VIEW THE 3D IGUIDE HOME TOUR FOR MORE PHOTOS, FLOOR PLAN, VIDEO & BROCHURE (id:61852)
Royal LePage Real Estate Services Ltd.
309 - 2485 Woking Crescent
Mississauga, Ontario
ALL INCLUSIVE! - Exceptional Value! Meticulously maintained, South facing 1 bedroom suite in the highly sought after, family friendly neighbourhood of Sheridan Homelands in Mississauga. This suite offers a sun-filled, functional layout with a separate designated dining area, living room, kitchen, as well as an expansive private balcony; perfect for relaxing and enjoying beautiful sunset views. Featuring all new pot lights and light fixtures, stainless steel appliances and Danby portable air-conditioning unit. Includes a spacious in-suite storage area providing easy access for seasonal storage and / or extra items. Just a short 5 minute walk to Thornlodge Park with outdoor pool and Sheridan Tennis Court all within a the Sheridan Homelands community and easily accessible to all neighbourhood amenities including pharmacies, banks, restaurants, shopping, walking trails, transit. Nestled between the QEW and Hwy 403 making the location super convenient for those commuting to and from the city. (id:61852)
RE/MAX West Realty Inc.
700 Fieldstone Road
Mississauga, Ontario
Welcome to this beautifully maintained 4 bedroom, 4-bath family home nestled on a 65 x 117 ft lot in a prestigious, family-friendly community. Surrounded by mature trees, scenic walking trails, and nearby parks, this home offers the perfect blend of comfort, space, and convenience.The spacious main floor boasts an open-concept living and dining area with hardwood floors and large windows that fill the space with natural light while offering views of both the front and back gardens. The renovated eat-in kitchen features ample cabinetry and a walkout to the backyard, ideal for entertaining or family meals. A cozy family room with a fireplace provides a warm and inviting space to gather or unwind at the end of the day.Upstairs, the large primary suite overlooks the front gardens and includes a walk-in closet and a private 3-piece ensuite. Three additional generously sized bedrooms and a 5-piece main bath complete the second floor.The finished lower level adds valuable living space with a spacious recreation room-perfect for game nights or a children's play area-plus a home office, 3-piece bath, and workshop.Step outside to a private backyard complete with a patio and green space, perfect for outdoor dining or relaxing in nature. Pride of ownership shines throughout.Ideally situated within walking distance to parks, trails, and the Huron Park Community Centre (with pool and arena), and just minutes from UTM, top-rated schools, shopping, hospitals, and major highways. This exceptional property is an opportunity not to be missed! Furnance 2017,AC 2020, Roof 2017, Attic insulation 2011. (id:61852)
Royal LePage Real Estate Services Phinney Real Estate
1354 Kaniv Street
Oakville, Ontario
Welcome to this distinguished Oakville townhome located on Kaniv St, where sophisticated design seamlessly complements modern functionality. This newly constructed, south-facing, three-storey freehold end-unit residence has been thoughtfully designed to provide a spacious and highly functional layout, ideal for both everyday family living and refined entertaining. The open-concept interior offers four generously proportioned bedrooms, four contemporary bathrooms, and the added convenience of upper-level laundry. High-quality finishes, abundant natural light, and a stylish, well-appointed kitchen contribute to the home's elegant yet comfortable ambiance. The bright and welcoming living spaces flow effortlessly throughout the layout, with expansive windows enhancing the sense of openness and airiness. Located in a highly desirable community, this exceptional property provides convenient access to top-rated schools, parks, shopping destinations, and major transportation routes, including Highways 403 and 407. Whether you are a first-time buyer or searching for a long-term family residence, this outstanding home presents a rare and compelling opportunity. (id:61852)
RE/MAX Hallmark Shaheen & Company
108 Frost Court
Milton, Ontario
Unbelievable Property (id:61852)
Executive Homes Realty Inc.
166 Logan Road
Caledon, Ontario
An exceptional, warm-hearted estate set on more than one acre of private grounds, this distinguished four-bedroom residence offers over 7,000 sq ft of gracious living defined by refined comfort and timeless elegance. Step inside to beautifully proportioned rooms with soaring 10-foot ceilings and abundant natural light, where quality finishes and thoughtful sightlines create an atmosphere that is both sophisticated and inviting. The oversized, light-filled kitchen serves as the heart of the home, seamlessly opening to an intimate family room, while separate formal living and dining spaces - complete with a convenient servery - are perfectly designed for elegant entertaining .A tranquil main-floor primary suite provides the ease of single-level luxury living, while an additional upper-level primary suite and two further bedrooms, each with private three-piece ensuites, offer exceptional comfort for family and guests alike. The approximately 2,800 sq ft walk-out basement presents a rare opportunity to create a lower-level retreat tailored to your lifestyle. Practical luxuries include a three-car garage and expansive, private grounds that enhance the home's sense of serenity. Ideal for buyers seeking a refined country lifestyle, this remarkable property perfectly balances elegance, warmth, and exceptional potential. (id:61852)
Sutton Group Quantum Realty Inc.
Bsmnt - 114 Porchlight Road
Brampton, Ontario
Unbelievable Property (id:61852)
Executive Homes Realty Inc.
68 - 445 Ontario Street S
Milton, Ontario
Welcome to your dream townhouse in the most convenient location in Milton! Mins to Main St,401/407, Milton GO, Shopping and Transit, yet nestled in a quiet and family-friendly complex.This townhouse is a rare gem with its unique features and ample space. One of the standout features of this home is a rare and coveted separate family room. This additional living space provides the perfect setting for quality family time and movie nights separate from your living and dining space. The kitchen is a chef's dream, complete w/ stainless steel appliances, ample countertop space, and plenty of storage. Huge primary bedroom w/ 3pc ensuite and w/i closet. Step outside to 3 different outdoor spaces, perfect for BBQ or just enjoying fresh air. Fullsize garage and driveway. Ground floor large storage space. Well managed complex offering a blend of modern comfort and spacious living, making it the perfect place to call home. Experience the charm and convenience of this remarkable property firsthand! (id:61852)
Royal LePage Real Estate Services Ltd.
9 Morgandale Road
Brampton, Ontario
LEGAL BASEMENT - Over $150,000 spent on renovations! Welcome to this beautifully upgraded detached home nestled in a highly sought-after, family-friendly neighbourhood, offering the perfect blend of modern elegance, comfort, and income potential. This sparkling, turn-key residence features a bright and functional layout with spacious living and dining areas, a warm and inviting family room with a cozy gas fireplace, and a versatile main floor den ideal for a home office. The second level offers four generously sized bedrooms, each with its own private ensuite, providing exceptional comfort and privacy for the entire family. Adding incredible value, the fully finished legal basement with a separate private entrance features three bedrooms and two bathrooms, making it ideal for extended family or generating rental income. Complete with a double car garage and three additional driveway parking spaces, this home is perfectly situated within walking distance to schools, Mt. Pleasant GO Station, grocery stores, plazas, banks, transit, and offers quick access to Highway 410 and all major amenities. This is a rare opportunity to own a beautifully renovated, move-in-ready home in a prime location. (id:61852)
RE/MAX Gold Realty Inc.
470 Runnymede Road
Toronto, Ontario
Fully rebuilt to the studs & professionally redesigned in 2019, this exceptional 2-storey brick detached home offers refined luxury in the heart of prime Bloor West Village. Perfectly positioned south of Annette & north of Bloor, this residence blends timeless character with sophisticated modern finishes ideal for family living.A charming front porch welcomes you into an elegant foyer featuring high ceilings, crown mouldings, wainscoting, pot lights & marble floors. The open-concept living & dining area is designed for both everyday comfort & stylish entertaining, complete with a rebuilt marble fireplace & custom built-ins. Rich hardwood floors flow throughout. Newer windows & doors provide comfort & efficiency.The designer kitchen is the heart of the home, showcasing marble tile floors, custom cabinetry, quartz counters & stainless steel appliances, with a walk-out to a private deck & beautiful backyard - perfect for family gatherings & summer evenings. Upstairs features 3 beautifully renovated bedrooms. The primary retreat includes wall-to-wall custom closet organizers. The spa-inspired main bath impresses with herringbone marble floors, glass shower, double vanity, heated towel rack & bidet. The partially finished lower level offers added space with a new 4-piece bath (2025), laundry & versatile recreation area.Steps to top-rated schools including Runnymede PS, Humberside CI, Western Tech & Ursula Franklin. A short stroll to Bloor's boutiques, cafés & subway. Minutes to High Park.A n extraordinary opportunity to own a turnkey family home in one of Toronto's most coveted communities. (id:61852)
RE/MAX West Realty Inc.
1419 - 800 Lawrence Avenue W
Toronto, Ontario
The Treviso at 800 Lawrence West offers a refined approach to North York living, where comfort, function, and flow come together. Rising 22 storeys, the building captures sweeping city views and delivers a strong presence in the neighbourhood. Life at 800 Lawrence is defined by ease, with walkable access to an impressive mix of local businesses and restaurants, and a drugstore conveniently located just across the street. Inside this thoughtfully designed one-bedroom plus den, one-bathroom suite, the layout is both efficient and intuitive. Superior sound insulation creates a remarkably quiet living environment, while the den is positioned across the suite from the bedroom and living area, making it ideal for working professionals or those working from home. Minimal hallway space, generous closet capacity, and an additional storage locker make the unit feel larger than its footprint and stay effortlessly organized. Floor-to-ceiling sliding glass doors frame beautiful sunset views from the west-facing exposure. Step outside to the oversized balcony, which offers an inviting outdoor space perfect for summer entertaining. Residents also enjoy access to an array of amenities, including an exercise room, recreation room, pool, and 24-hour security. Underground parking keeps your vehicle secure and protected year-round. With its intentional design, enviable location, and lifestyle-forward amenities, this suite at 800 Lawrence West offers a complete package for those seeking a home that balances comfort, style, and convenience. (id:61852)
Bosley Real Estate Ltd.
