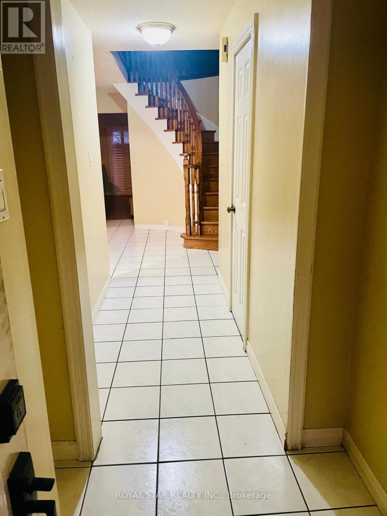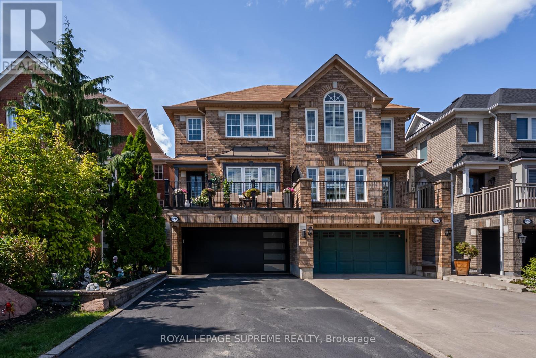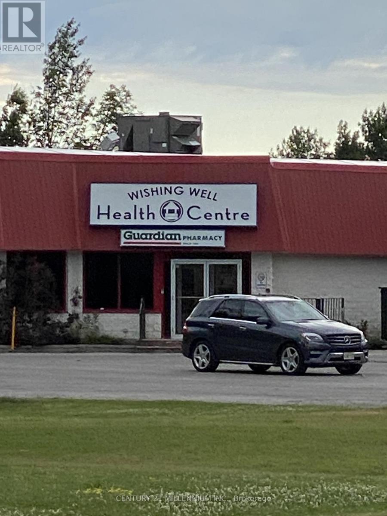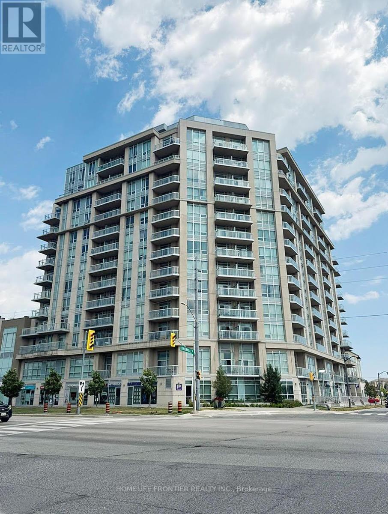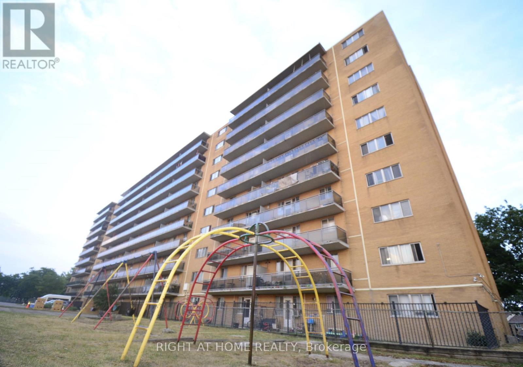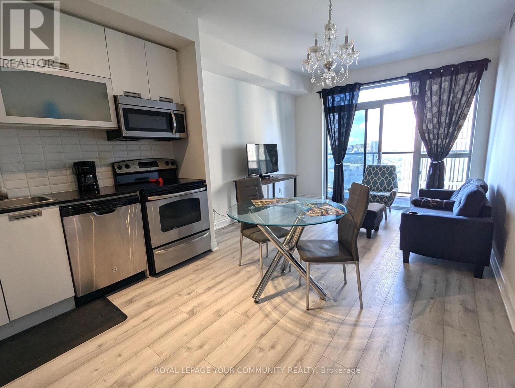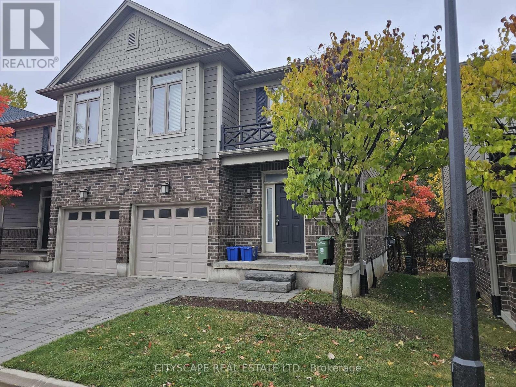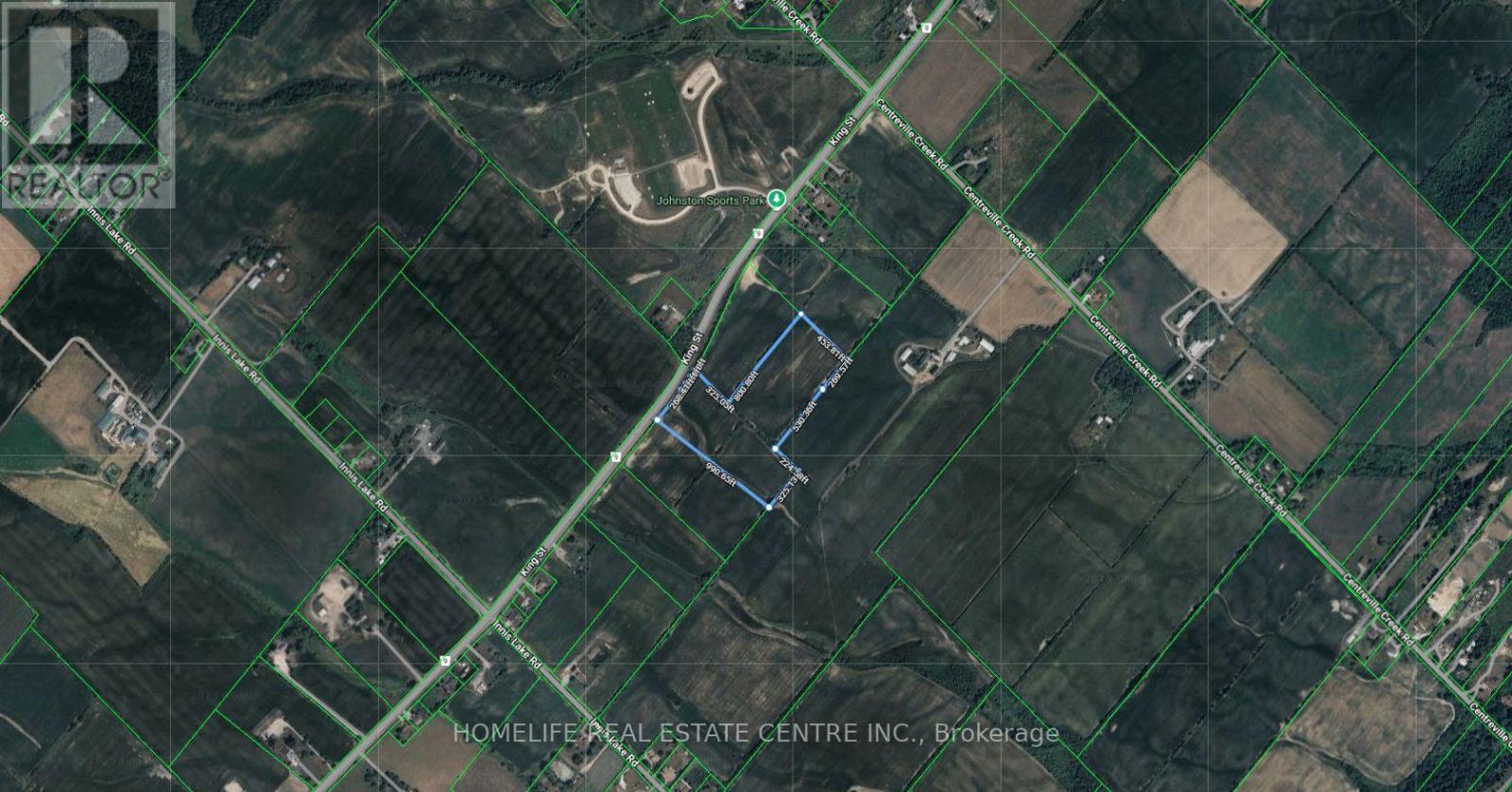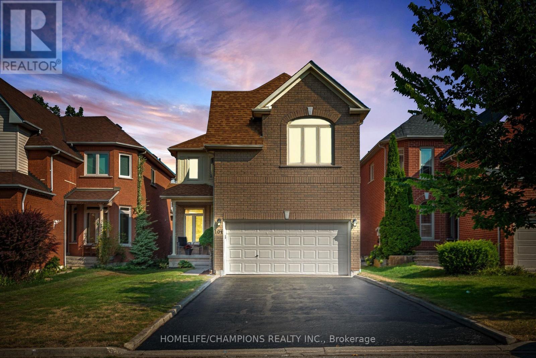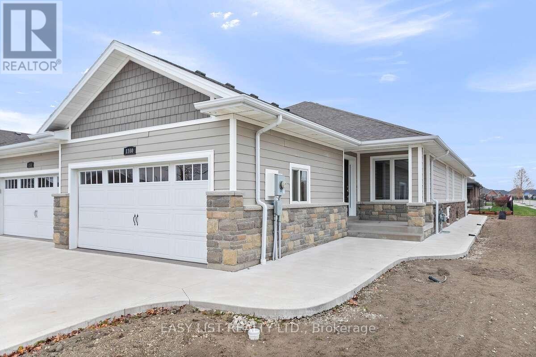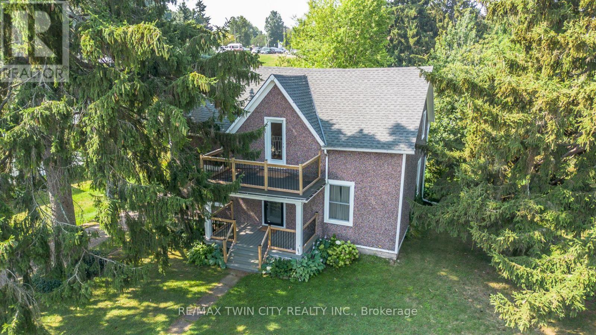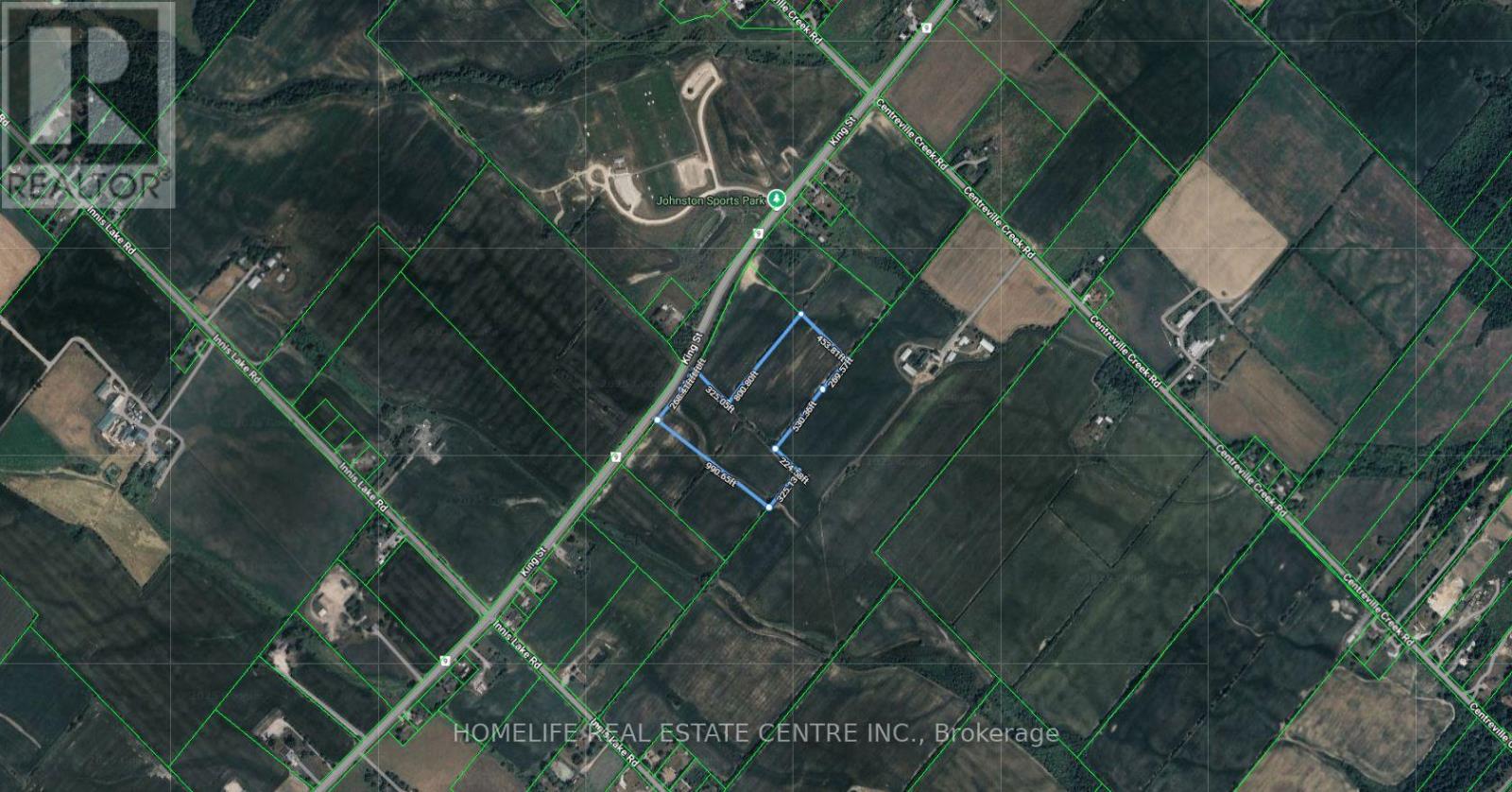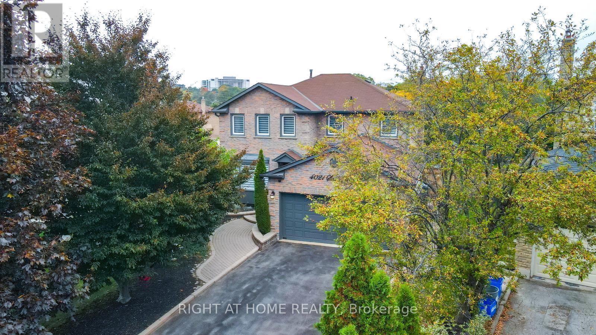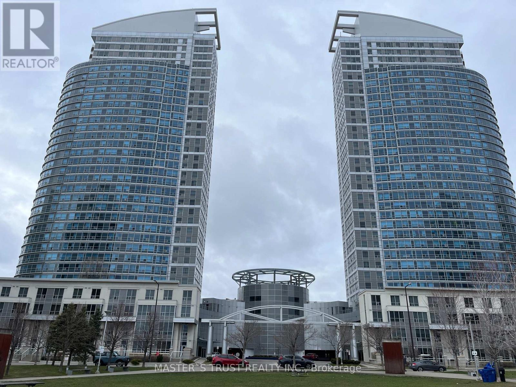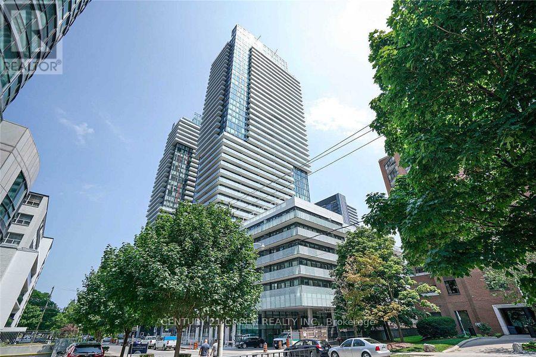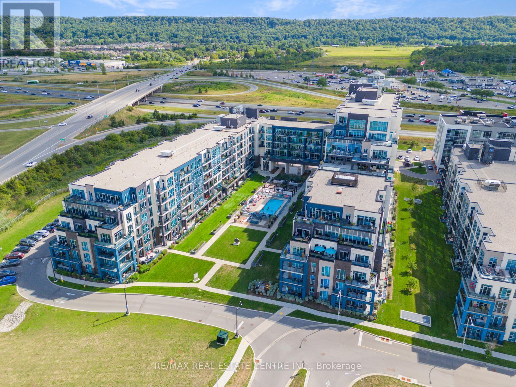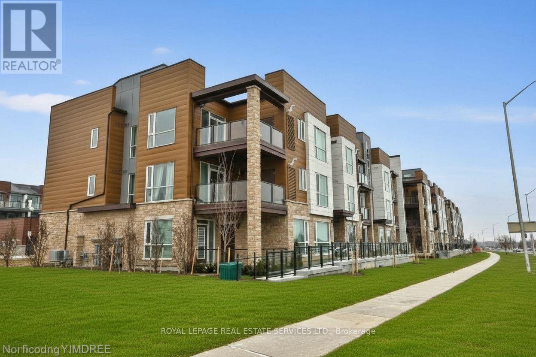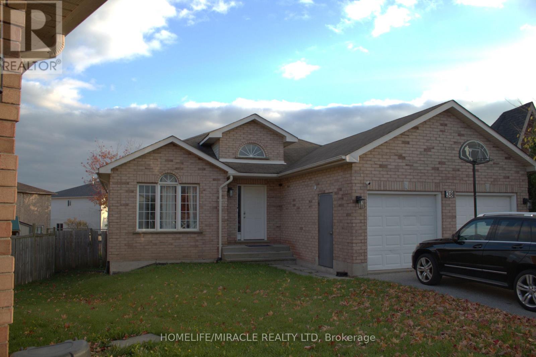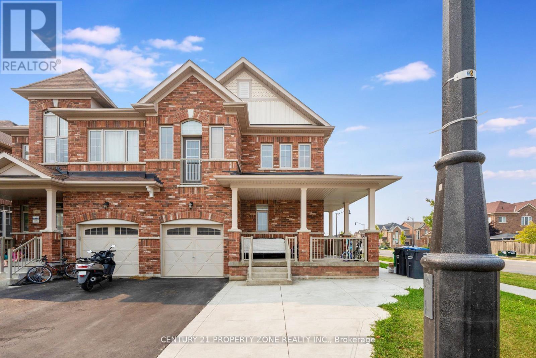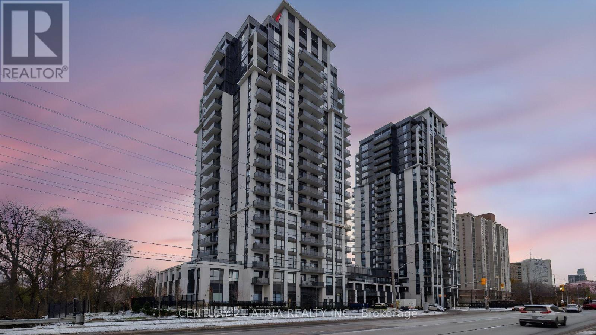901 - 320 Richmond Street E
Toronto, Ontario
One bedroom unit with 4 pc bathroom, open concept kitchen with granite counter, and kitchen island. Walking distance to St Lawrence Market, shops and restaurants. TTC at your door and Tim Hortons across the street. (id:61852)
RE/MAX Condos Plus Corporation
118 Banting Crescent
Brampton, Ontario
In The Heart Of Brampton Four Bedroom With Additional Study Room On Second Floor and Three Washroom For Up Stairs Use. Big Back Yard And No House On The Back Side. Open Concept Design With High Ceiling In The Family Living Room. Located Close To Sheridan College, Plaza, Grocery Shops, Doctor and Pizza Place. Entrance From Garage To Covered Front Porch. Look No Further Perfect For Family (id:61852)
Royal Star Realty Inc.
3241 High Springs Crescent
Mississauga, Ontario
Welcome to 3241 High Springs Crescent, Mississauga a beautifully maintained semi-detached home with a rare 2-car garage, located in a highly sought-after neighbourhood. This spacious residence offers 3+1 bedrooms and 3.5 bathrooms, ideal for growing families. The open-concept main floor features an updated kitchen with built-in stainless steel appliances, seamlessly flowing into the family room with a cozy fireplace. Upstairs, you'll find three generously sized bedrooms, including a primary suite with ensuite bath. The finished basement provides additional living space with a bedroom, full bath, and plenty of room for recreation or a home office. Step outside to a fully landscaped backyard with a large deck perfect for entertaining and relaxing. Conveniently located near schools, parks, shopping, and major highways, this home combines modern living with everyday convenience. (id:61852)
Royal LePage Supreme Realty
105 - 12637 Tenth Line
Whitchurch-Stouffville, Ontario
Join the well established Wishing Well Health Center at Tenth Line & Main Street in Stouffville. Surrounded by a strong mix of existing medical services including family medicine (5+ MDs), pharmacy, dental, Psychotherapist, physio, and chiropractic. Ideal space for x-ray, ultrasound, imaging, optometry, pediatrics, or other Professional-related uses. Unit is constructed with 3 offices, Kitchenette and a private bathroom condition waiting area as well as reception space. Ample on-site parking. High traffic location in a rapidly growing community. (id:61852)
Century 21 Millennium Inc.
305 - 8323 Kennedy Road
Markham, Ontario
Live in the Heart of Markham! This bright and modern 1 bedroom, 1 bathroom condo features a spacious open concept layout that blends living, dining, and kitchen areas - perfect for comfortable living and entertaining. Includes one parking and locker for added convenience. Located steps to T&T supermarket, York University's Markham campus, the YMCA, and easy access to Hwy 407, this unit is ideal for first time buyers and investors alike. A fantastic opportunity in a high-demand, rapidly growing community. (id:61852)
Homelife Frontier Realty Inc.
18 Connaught Ave Avenue
Toronto, Ontario
Dream Home! Best Deal! Must See! Really Luxury! Extremely Bright! Quite Spacious! Wonderful Location! Steps To Lake, Park, Shopping Centers, TTC, Subway, Restaurants, etc. Fully Enjoy Your Life! Please Don't Miss It! Thank you very much! (id:61852)
Jdl Realty Inc.
216 - 100 Dundalk Drive
Toronto, Ontario
Welcome to Kennedy Place Condo! Updated 2 Bedroom in the heart Scarborough. A perfect fit for first time buyers or anyone looking for a move-in ready home. This bright and spacious unit features a carpet free layout, modern LED lighting, renovated bathroom and freshly painted interiors that create a warm, welcoming vibe. Everything is taken care of, just add your personal touch. Located in a family friendly community. You'll love the unbeatable access to Hwy 401, Kennedy Commons, Shopping, Schools, Grocery Stores and Everyday Essentials. Everything you need just minutes away. Low property taxes and outstanding value, this Unit is the smart choice for comfort and convenience. All that's left to do is move in and make it yours! (id:61852)
Right At Home Realty
2510 - 28 Ted Rogers Way
Toronto, Ontario
Fully Furnished, Very Well Designed with fairly new flooring and fresh coat of paint (1 year old), And Extremely Functional & Bright 1 Bedroom Condo Apartment In The Heart Of Downtown Just Few Minutes Walk From Subway Yonge-Bloor Or Bloor-Sherbourne. Surrounded By Grocery Stores And Restaurants, This Building Is Located Very Conveniently And Offers A Great Deal Of Amenities Including Swimming Pool, Gym, Media Room, Games Room, Jaccuzi, Sauna, 24 Hr Concierge, Plenty Of Visitor Parking, Spacious Backyard, Bike Racks And Much More. Tenant pays hydro and internet.Pets are restricted; the condo bylaw has certain rules about the size and number of pets, ask the LA before submitting an offer. Smoking whether medicinal or recreational is not allowed inside the unit or the common elements including the balcony as per condo bylaws. (id:61852)
RE/MAX Your Community Realty
Bsmt - 59 Rudder Road
Welland, Ontario
Brand new, never-lived-in 1 + 1 bedroom basement apartment featuring a modern kitchen with all-new stainless steel appliances. Bright, spacious layout with a functional den-ideal as a home office or guest space. Includes 1 full bathroom, private separate entrance, and ensuite laundry. Located in a quiet, family-friendly Dain City neighborhood. Perfect for a single professional or couple. No pets & no smoking preferred. A++ tenants only. (id:61852)
Century 21 Paramount Realty Inc.
50 - 112 North Centre Road
London North, Ontario
Welcome to North Centre Towns, a sought-after community in one of London's most vibrant and convenient neighbourhoods. This spacious 3-bedroom, 3.5-bathroom townhome with a finished basement is perfect for families, professionals, students, or investors looking for comfort and modern style in the heart of Masonville-one of London's top-rated areas. Bright, Open-Concept Main Floor Step inside to a welcoming foyer with tile flooring and a double closet, offering practical storage right from the start. The main living area showcases an expansive open-concept kitchen, dining, and living space (over 22 ft long!) with laminate flooring throughout-perfect for entertaining or unwinding after a busy day. The kitchen features a functional layout combined with dining and living spaces, making it ideal for dinner parties, family meals, or relaxed evenings. A main-floor 2-piece bathroom adds convenience for guests. Comfortable Bedrooms & Modern Bathrooms Upstairs, you'll find three generously sized bedrooms, each with laminate flooring, large windows, and double closets. The primary bedroom offers plenty of natural light, a double closet, and its own 4-piece ensuite bathroom-a perfect retreat. The second and third bedrooms are spacious and versatile, ideal for children, guests, or a home office. A second 4-piece bathroom completes the upper level. Finished Basement for Extra Living Space The fully finished basement provides incredible flexibility-perfect for multi-generational living, rental income potential, or extra room for hobbies. It includes: An open-concept basement kitchen with tile flooring A cozy living area with laminate flooring, window, and closet A 3-piece bathroom A large laundry area This lower level can easily function as an in-law suite, student rental, or additional family space. (id:61852)
Cityscape Real Estate Ltd.
30 Woodward Avenue
Brampton, Ontario
A great opportunity for first-time homebuyers as well as those looking to build their own dream home. 3 bedrooms bungalow + 2 bedroom basement situated on a huge 50x129 lot near Downtown Brampton. Surrounded by many custom homes. No carpet throughout. House is currently rented, and the tenants are willing to stay or vacate the property. Large driveway with 5 car parking. Owned water tank was replaced in 2022. Located in a quiet neighborhood with easy access to schools, parks, shopping center, and transit. Offers anytime. Seller/ Sellers's agent Do not warrant the Retrofit status of the Basement. (id:61852)
Homelife Silvercity Realty Inc.
0 King Street
Caledon, Ontario
Ideally located 14.5-acre parcel on King Street, offering a prime land banking opportunity in Caledon. Featuring wide frontage and situated just north of the planned Highway 413 corridor, this property presents outstanding future development potential. It lies outside the Greenbelt, Oak Ridges Moraine, and Niagara Escarpment, ensuring a smoother path toward development approvals. With excellent exposure, accessibility, and strong long-term growth prospects, this is an exceptional investment for developers or investors looking to secure a key position ahead of Caledon's next growth phase. Vendor Take-Back (VTB) financing available up to 50% for qualified purchasers. (id:61852)
Homelife Real Estate Centre Inc.
104 Secord Street
Pickering, Ontario
Gorgeous Family Home In One Of Pickering's Most Prestigious Highbush Neighborhood. Steps To Rouge Valley National Urban Park. Bright Spacious Open Concept Floor Plan, Cathedral Ceiling In Kitchen & Family Room, Coffered Ceiling in Dining Room, Upgraded Kitchen with new Quartz Countertop and Kitchen Appliances. Laundry on Main Floor, Finished Basement With 3 Pcs Washroom With Jacuzzi Tub, Interior Garage Access. Minutes To The 401, Go Station, Shopping, Schools, Parks, Library. This beautiful 3-bedroom detached home offers the perfect blend of modern living and natural tranquility. Surrounded by mature trees and peaceful forest views, this property is an ideal retreat for those seeking comfort, privacy, and connection to nature. The bright, open-concept main floor features a seamless flow between the living, dining, and kitchen areas ideal for everyday living and entertaining, with lots of natural light. Large sunken primary suite with cathedral ceiling and 4 pc ensuite for leisure and relaxation. The spacious finished basement adds versatility, offering room for a home office, recreation area, gym, or additional living space. Step outside and immerse yourself in nature with easy access to nearby trails and parkland. This is a unique opportunity to enjoy a lifestyle that combines luxury, convenience, and outdoor natural beauty. Extras: S/S Fridge (2025), Stove (2025), Dishwasher (2025), White Washer & Dryer (2015), Broadloom (2025), Garage Door (2021), High Efficiency Furnace (2022), Water Heater (2015), Kitchen Countertop (2025). Roof (2011), Gas connection in kitchen for gas stove. (id:61852)
Homelife/champions Realty Inc.
1160 Alliance Street
Lasalle, Ontario
For more info on this property, please click the Brochure button. Why wait for spring? This exceptional, like-new home features numerous upgrades and valuable extras throughout. Don't miss this must-see opportunityRare 3 bedroom semi-detached ranch in a prime location, sought after neighbourhood located within walking distance to several amenities and the newly developed Shoppes at Heritage Park. Walk-in pantry off main entrance and mud area. Large and spacious designer style Kitchen features granite counters and large island. Spacious primary bedroom with tray ceiling features a walk-in closet and ensuite with granite counter and tiled walk-in shower. Newly renovated basement, beautiful flooring and finish, open space with 3rd large bedroom. Ethernet and cable throughout home in most rooms. Appliance ready spacious mechanical/laundry room in basement OR upstairs laundry/appliance ready room. Newer paved driveway and walkaround sidewalk to back of home to large back patio. Covered porch. Corner lot offering privacy and more space in side yard. No homes across street. Top school districts both elementary and high schools nearby and within walking distance to Windsor Outlet Crossing, and the newly developed "Shoppes at Heritage Park" (retail, groceries, restaurants). Plus many parks and trails for outdoor activities. (id:61852)
Easy List Realty Ltd.
346 Wellington Street
Ingersoll, Ontario
This beautifully restored (easily converted back to 3 bedroom) Farmhouse seamlessly blends timeless character with modern upgrades. Set well off the road, on a generous 2/3 acre lot, the property offers privacy, space & incredible potential - all just minutes from amenities & 401 highway access. The heart of the home is the skillfully renovated kitchen, showcasing rich indigo cabinetry, maple counter tops, new SS appliances, floating shelves, and breakfast bar. With a raised sink and vintage tile, the spacious main floor powder room complements the farmhouse feel. The main living & dining areas showcase classic trim work, large new windows & garden doors that lead to the remodeled covered porch perfect for enjoying tranquil views of mature trees, lilacs, raspberry & mulberry bushes alongside frequent visits from birds & local wildlife. Upstairs, the expansive primary suite offers flexibility keep it as an impressive retreat, add a nursery or creative space, or erect wall to convert home back into a 3 bedroom layout. The breathtaking, spa-inspired bathroom features a freestanding soaker tub, large open walk-in shower, private water closet & ample storage. A conveniently located second floor laundry room comes complete with new appliances (a 2nd set in bsmt!) & a tub/shower combo for everyday conveniences. Step out onto the upper balcony to enjoy views of the park & nearby trails. Hardwood floors throughout and lighting fixtures thoughtfully chosen to complement the rustic charm. Freshly painted from trim to ceiling, this home is move-in ready! The expansive lot offers room to dream consider adding a pool, workshop, or exploring the possibility of a secondary dwelling unit, with ample parking for 4+ vehicles & a detached garage. Ideally located across from the community center (with pool!) and no back neighbours! This is more than a home its a lifestyle! Come experience the perfect blend of City conveniences & country charm. Dont miss the chance to make it yours! (id:61852)
RE/MAX Twin City Realty Inc.
0 King Street
Caledon, Ontario
Ideally located 14.5-acre parcel on King Street, offering a prime land banking opportunity in Caledon. Featuring wide frontage and situated just north of the planned Highway 413 corridor, this property presents outstanding future development potential. It lies outside the Greenbelt, Oak Ridges Moraine, and Niagara Escarpment, ensuring a smoother path toward development approvals. With excellent exposure, accessibility, and strong long-term growth prospects, this is an exceptional investment for developers or investors looking to secure a key position ahead of Caledon's next growth phase. Vendor Take-Back (VTB) financing available up to 50% for qualified purchasers. (id:61852)
Homelife Real Estate Centre Inc.
4021 Sasha Court
Mississauga, Ontario
Homes like this are rarely offered! This perfectly tucked-away detached home with a pool sits at the end of a quiet cul-de-sac in the highly sought-after Rockwood Village of Rathwood. This stunning 4+2 bedroom, 4 bathroom residence has been completely renovated from top to bottom, offering luxurious modern living at its finest. The inviting living room features a cozy gas fireplace and walk out to a private a backyard surrounded by lush greenery. Pot lights enhance all three levels, while rich hardwood flooring and elegant crown moulding adorn the main and upper levels. The finished basement includes 2 spacious bedrooms, a sleek wet bar and its own fireplace perfect for entertaining or relaxing in comfort. Step outside to your fully fenced in backyard, framed by mature trees that create privacy and seclusion. The greenery can be viewed by all windows of the home. Located in one in Mississauga's most desirable east-end neighbourhoods bordering Toronto, this home offers the perfect blend of convenience and tranquility. Enjoy being surrounded by parks, scenic trails, top-rated schools, and all essential amenities, an ideal setting for family living. Homes like this are rarely available, book your private viewing today! (id:61852)
Right At Home Realty
2105 - 36 Lee Centre Drive
Toronto, Ontario
Excellent Location, 21st Floor Condo With Incredible View, Close To Scarborough Town Centre And Transit, Hwy401, Open Concept, Laminate Floors, Great Amenities, 24/7 Concierge. One Underground Parking Space and One Locker. (id:61852)
Master's Trust Realty Inc.
4002 - 161 Roehampton Avenue
Toronto, Ontario
Modern & Bridge Luxury Condo, Upgraded 9ft Smooth Ceiling, 1 Bedroom + Den, Floor to Ceiling Windows w/Breath-Taking unobstructed view, Enclosed Den. Located in Prestigious Yonge/Eglinton Midtown Area where Both the Subway & LRT Line Cross by Transit. Supermarket, Restaurants, LCBO, Shops, Parks, Cinemas & So Much More. Facilities: 24-Hr Concierge, Outdoor Infinity Pool, Hot Tub, Sauna, Yoga, Gym, Party Room Etc. Mins to Subway, Cont. Kitchen Cab w/Quartz Top. (id:61852)
Century 21 Green Realty Inc.
535 - 16 Concord Place
Grimsby, Ontario
Welcome to Aquazul-Resort-Style Living in Grimsby-on-the-Lake!Discover this bright and spacious 1-bedroom + den suite in the highly sought-after Aquazul Condominiums. Designed with comfort and modern living in mind, this home features 9 ft ceilings, floor-to-ceiling windows, and an open-concept layout that fills the space with natural light. The stylish kitchen boasts stainless steel appliances, elegant backsplash, upgraded cabinetry, and a breakfast bar, seamlessly flowing into the living and dining area-ideal for entertaining or relaxing. The primary bedroom includes a large walk-in closet, while the versatile den is perfect for a home office or guest space. Additional conveniences include in-suite laundry and high-end finishes throughout.Enjoy resort-inspired amenities including an outdoor heated pool with cabanas and BBQ stations, fully equipped fitness centre, rooftop terrace, modern party/club room, billiards and games room, and media lounge. The building also offers secure underground parking, a storage locker, EV charging stations, and beautifully landscaped grounds.Steps from cafés, restaurants, lakeside trails, and Casablanca Beach, and just minutes to the QEW & Grimsby GO, this location provides the perfect balance of convenience and lifestyle.Don't miss your chance to enjoy the best of Grimsby-on-the-Lake living - book your showing today! (id:61852)
RE/MAX Real Estate Centre Inc.
309 - 2393 Bronte Road
Oakville, Ontario
Stunning urban townhome-style condo in the highly sought-after Westmount neighbourhood, offering the perfect balance of style, comfort, and convenience. This bright and spacious home features a large open-concept living area filled with natural light and a walkout to a generous 200 sq. ft. balcony, perfect for relaxing or entertaining. The oversized bedroom includes a walk-in closet, providing excellent storage and a peaceful retreat.Enjoy a variety of quality upgrades, including 9-foot ceilings, rich wood floors throughout, granite countertops, and stainless steel appliances. In-suite amenities include a washer and dryer for added convenience, along with a dedicated storage locker. The unit also comes with two private parking spaces, offering comfort and practicality rarely found in condo living. Ideally situated in a vibrant community close to public transit, parks, shopping, restaurants, and essential health services, this property offers everything needed for a modern urban lifestyle. Tenant is responsible for utilities and hot water tank rental. No smoking and no pets permitted. This beautifully maintained and upgraded home presents a rare opportunity to live in a prime Oakville location, perfect for those who value quality, comfort, and convenience. (id:61852)
Royal LePage Real Estate Services Ltd.
38 Dunsmore Lane
Barrie, Ontario
Exceptional investment and lifestyle opportunity in the heart of Barrie!This charming 3-bedroom bungalow sits on a large pie-shaped lot with a beautiful, private backyard offering plenty of space to entertain, garden, or expand. Ideally located just minutes from Georgian College and walking distance to the Royal Victoria Regional Health Centre, this home attracts strong rental demand from students, hospital professionals, and families alike.The fully finished basement features 4 additional bedrooms, a separate kitchenette, and a full bathroom, along with two separate entrances (side and rear). This flexible design provides excellent potential for Airbnb, student housing, or a multi-unit rental setup (subject to city/Province approvals).Whether you're looking to live or to generate consistent income, this property is ready to perform. Enjoy the quiet, mature neighborhood while staying close to schools, shopping, public transit, and Highway 400.Highlights:3 bedrooms on main level +4 bedrooms in finished basement Master bedroom features a full ensuite.2 separate basement entrances (side and rear)Kitchenette and full bath in basement Ideal setup for in-law suite.Massive pie-shaped lot with fenced backyard Steps to Georgian College & Royal Victoria Hospital Easy access to parks, transit, and shopping An unbeatable combination of location, space, and income potential truly a rare find in Barrie!The water heater is financed, however the seller will pay it off on closing making it owned for the new owner.New Air conditioner 2022 Updated heating system - 2022 Tankless Water heater 2023 Security cameras 2023 Upgraded panel to 200 AMP Dishwasher 2025 Included in sale is 4 almost new mattresses, 4 computer tables and chairs. They are used to furnish the basement.Buyer to take 1 of the 2 fridges from the basement, Main floor washer and dryer and the upright freezer from the kitchen. These will not be a part of the sale. (id:61852)
Homelife/miracle Realty Ltd
358 Robert Parkinson Drive
Brampton, Ontario
Sun-filled and spacious, this upper-level corner unit available for lease , that offers 4 bedrooms and 3 bathrooms, perfect for families seeking comfort and convenience. Available for immediate occupancy. A fully finished 1-bedroom basement with a separate kitchen and separate entrance is also available at an additional cost, making it ideal for multi-generational families or any one needing extra living space. Prime location close to amenities, transit, and schools - an excellent opportunity you don'twant to miss! (id:61852)
Century 21 Property Zone Realty Inc.
1209w - 202 Burnhamthorpe Road E
Mississauga, Ontario
Keystone Condos - Bright and Spacious 2-Bed + Den, 2-Bath Suite! Enjoy plenty of natural light in this stunning 2-bedroom + den, 2-bath condo featuring an open, functional layout with floor-to-ceiling windows and unobstructed south views. Modern finishes and laminate flooring run throughout. The versatile den is perfect as a home office or can easily serve as a third bedroom. The open-concept kitchen boasts stainless steel appliances, sleek cabinetry, a stylish tile backsplash, and a walkout to a private balcony. 1 underground parking spot includes an EV charging station-very convenient! The building offers exceptional amenities including an outdoor pool, party room, media room, guest suites, yoga studio, bike storage, outdoor terrace, and 24/7 concierge service. Prime location! Steps to public transit, GO Train, schools, and nearby Square One for shopping, restaurants, and entertainment. Easy commuting via Highways 403, 410, and 407. (id:61852)
Century 21 Atria Realty Inc.

