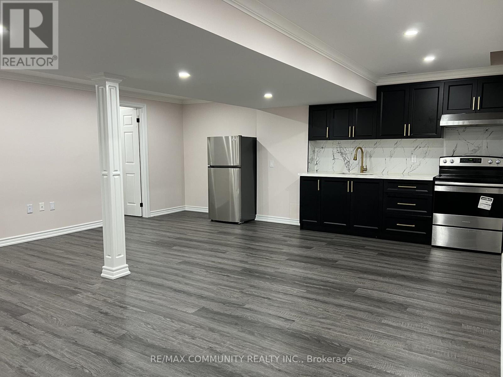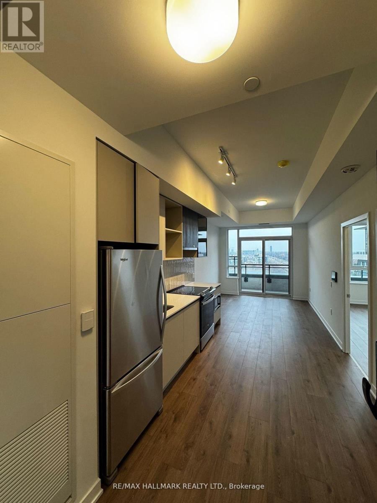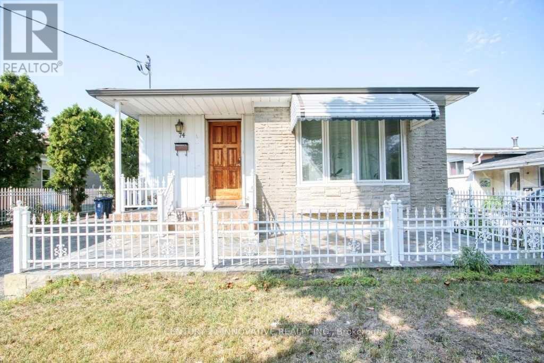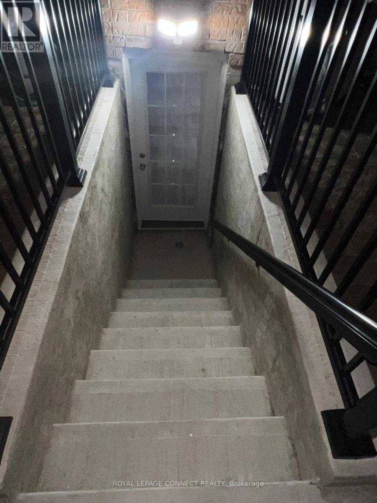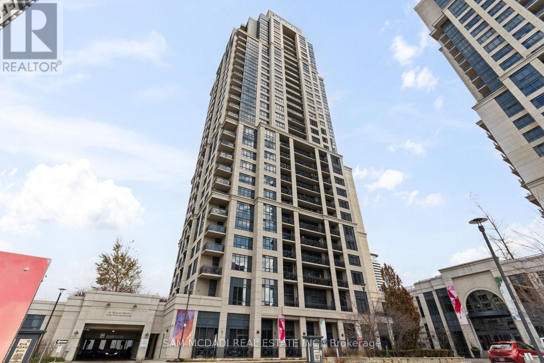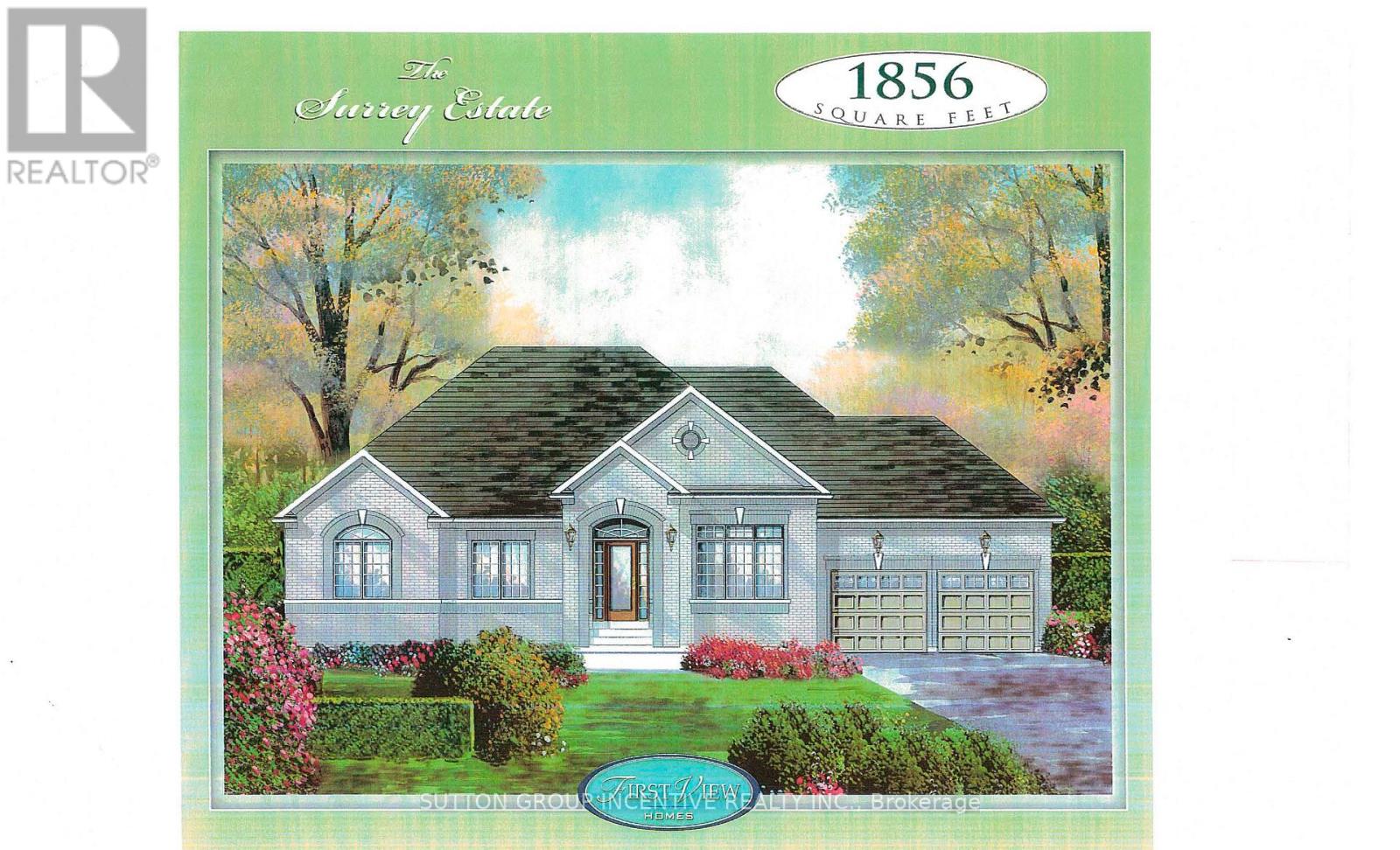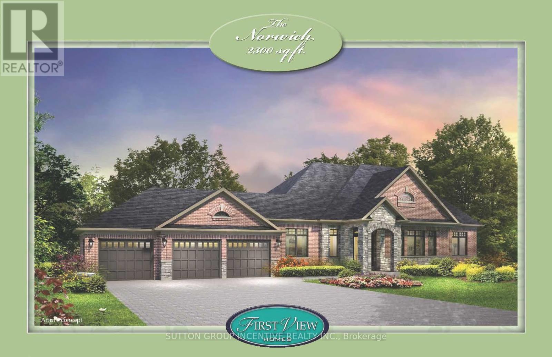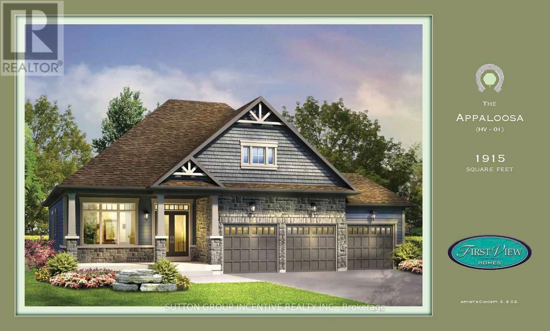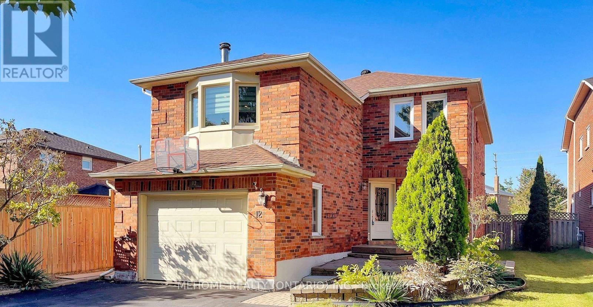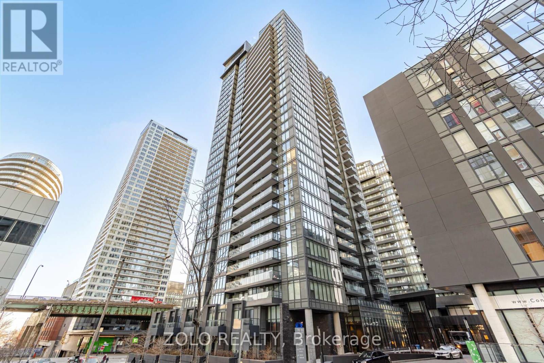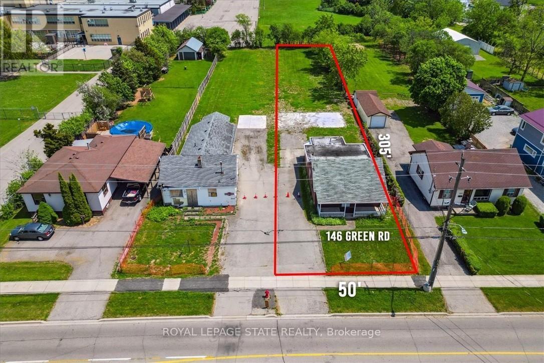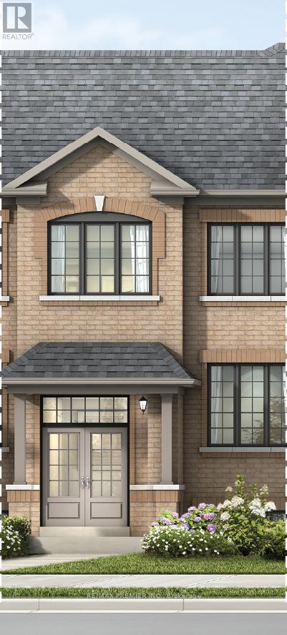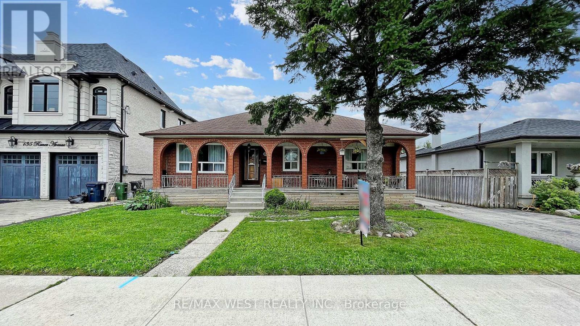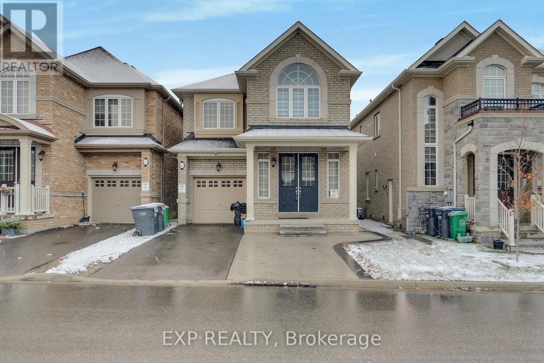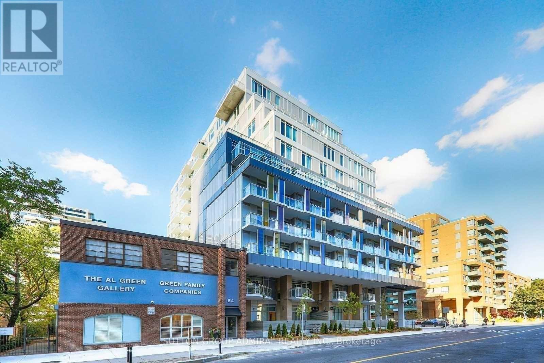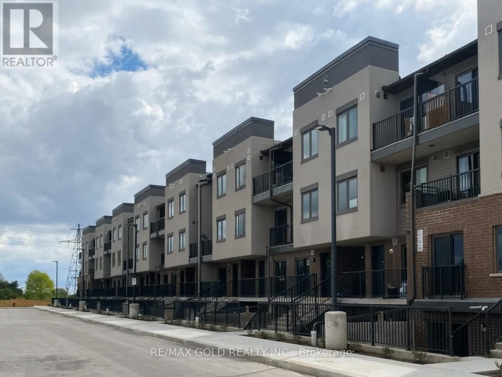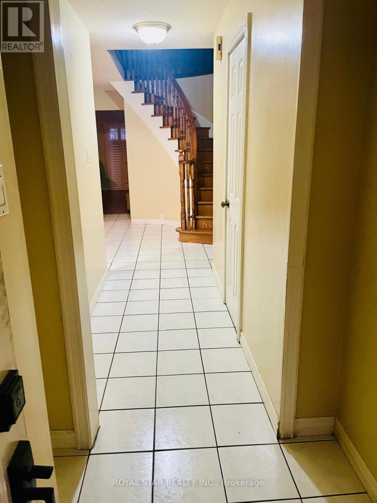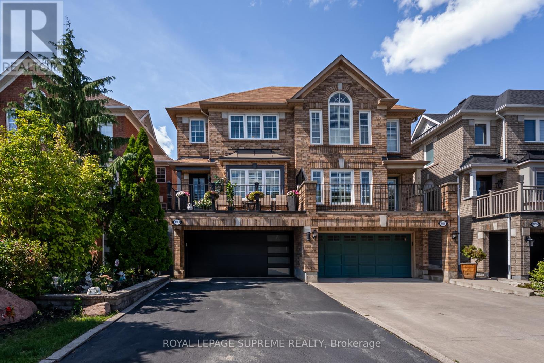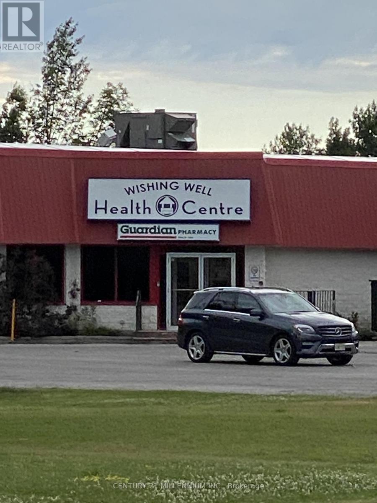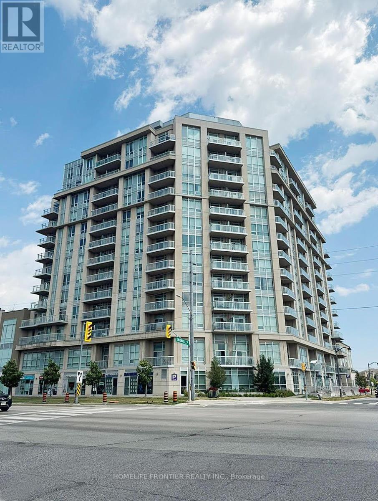Bsmt - 1177 Church Street N
Ajax, Ontario
Newly built (Coughlan Homes) luxurious basement apartment featuring a spacious 1-bedroom plus den and 1 bathroom. This bright, open-concept unit offers a modern kitchen with quartz countertops, stylish backsplash, new stainless steel appliances, and pot lights throughout. The primary bedroom includes an extra-large closet and engineered flooring, while the elegant bathroom is finished with a glass-enclosed shower. Conveniently located close to shopping, schools, public transit, and all major amenities-an ideal space for comfortable, contemporary living. (id:61852)
RE/MAX Community Realty Inc.
Upper - 6 Park Avenue
St. Catharines, Ontario
This well-maintained home offers comfortable living in a family-friendly neighbourhood, steps to merritton arena, community center, parks, just few minutes from schools, pen center, and highway 406.Step inside to a clean, move-in- ready space featuring: >A Sun-filled living and dining area.>A modern designed kitchen with stainless steel appliances, pantry, build-in microwave, gas stove, and lot of storage.>3 generous bedrooms and a full 4-piece bathroom.>private, spacious backyard with pond, fire pit, perfect for relaxing or entertaining. Available immediately, Non-smoking home, Pets considered upon approval. Basement is not included (it can be included with extra charge) *For Additional Property Details Click The Brochure Icon Below* (id:61852)
Ici Source Real Asset Services Inc.
Lph27 - 395 Dundas Street
Oakville, Ontario
Experience elevated urban living in this stunning 1-bedroom, 1-bath suite in one of Mississauga's newest and most iconic developments. Flooded with natural light, this modern condo features an open-concept layout, premium finishes, sleek vinyl flooring, and soaring 9-foot ceilings. Enjoy your private balcony for a breath of outdoor serenity. Perfectly situated near Highways 407 and 403, GO Transit, bus routes, and just steps from shopping, dining, and top-rated schools-this is contemporary convenience at its finest. (id:61852)
RE/MAX Hallmark Realty Ltd.
74 Fletcherdon Crescent
Toronto, Ontario
Detached 2 Bedroom With Updated/Renovated Huge Kitchen Fantastic Fenced Lot-Huge Backyard With Tool/Garden Shed. Extra Wide Driveway For 6 Cars. Close To All Amenities. Basement only for rent (id:61852)
Century 21 Innovative Realty Inc.
Bsmt - 8 Evanwood Crescent
Brampton, Ontario
Welcome Home - Beautiful Brand New One-Bedroom Basement Apartment - $1,500/Month Step into this bright and inviting one-bedroom basement apartment located in a quiet, family-friendly neighborhood. Offering both comfort and convenience, this thoughtfully updated unit is the perfect place to settle in and feel at home. Enjoy a private/separate entrance leading into a spacious open-concept layout, featuring a modern kitchen and cozy living area-ideal for relaxed living. The unit also includes ensuite washer and dryer, giving you the convenience and privacy you deserve. The bedroom offers a peaceful space to unwind, and the unit comes with one dedicated parking spot. Utilities: Tenant pays 30% of utilities in addition to the $1,500 monthly rent. This welcoming home is perfect for a quiet tenant looking for a refreshed, comfortable, and private living space. (id:61852)
RE/MAX Connect Realty
630 - 2 Eva Road
Toronto, Ontario
Welcome to Unit 630 at 2 Eva Road in West Village Condos, Etobicoke. This bright and thoughtfully designed 1-bedroom, 1-bathroom suite offers a functional open-concept layout perfect for comfortable urban living. The modern kitchen, equipped with a full set of Whirlpool and GE appliances, overlooks the dining and living area, creating a seamless flow throughout the unit. The living room opens to a private balcony, allowing ample natural light to fill the space. The primary bedroom features a large window, carpet flooring, and a spacious closet. Additional highlights include a 4-piece bathroom, in-unit laundry, and 1 underground parking spot. Residents enjoy access to excellent building amenities, including a gym, indoor pool, concierge, party room, and visitor parking. Perfectly situated, the building is steps from everyday essentials such as grocery stores, restaurants, cafés, and medical centres. Commuting is a breeze with nearby public transit stops and quick access to Kipling and Islington Stations, both under 10 minutes away. Drivers will appreciate the effortless connectivity provided by the adjacent Highway 427. Families will love the proximity to several elementary, middle, and high schools, along with plentiful parks, green spaces, and community services. A fantastic opportunity to own a bright, well-kept unit in a well-connected Etobicoke community. (id:61852)
Sam Mcdadi Real Estate Inc.
Lot 14 Davis Way
Springwater, Ontario
Springwater Developments is our newest site in Anten Mills, located on Davis Way, 1 km. north of our existing site on Cottonwood Street. The site consists of 14 large lots from 1/3 acre to 2.38 acres, on a quiet street, which is easily accessible from Wilson Drive. We are currently offering 4 popular smaller bungalows with 2 car garages, ranging is size from 1328 sq.ft. to 1856 sq.ft. Larger bungalows as well as 2 storey homes are also available. The street is serviced by natural gas, municipal water, and waterloo biofilter septic systems. High speed internet is available on the Bell fibre network. Earliest occupancies will be April-May 2026. The deposit is 10% of the sales price payable over 5 months. The builder will accommodate floor plan changes , so if you don't see something you like, give me a call or visit me on Cottonwood Street any Saturday or Sunday from noon to 4 PM. (id:61852)
Sutton Group Incentive Realty Inc.
Lot 3 Cottonwood Street
Springwater, Ontario
Build this popular 2300 square foot bungalow with 3 car garage by First View Homes, on a large 1/2 acre lot in prestigious Anten Mills Estates. This floor plan has 3 bedrooms and 2 1/2 baths, as well as a study, for the growing number of people who work from home. Also, the builder will accommodate modifications to suit your particular lifestyle. There are a variety of bungalow and 2 storey models to choose from, and all lots are large enough to accommodate an inground pool. Homes will be ready for occupancy in the spring of 2026. Lots of this size (98.5' x 213') are becoming extremely rare, so take the 10 minute drive from Barrie and see what rural country living has to offer. **Deposit is 10% over 5 months** (id:61852)
Sutton Group Incentive Realty Inc.
Lot 2 Cottonwood Street
Springwater, Ontario
Build this popular 1915 square foot bungalow with 3 car garage by First View Homes, on a large 1/2 acre lot in prestigious Anten Mills Estates. This is one of our most popular floor plans and you can make modifications to suit your particular lifestyle. There are a variety of bungalow and 2 storey models to choose from, and all lots are large enough to accommodate an inground pool. Homes will be ready for occupancy in the spring of 2026. Lots of this size (98.5' x 213') are becoming extremely rare, so take the 10 minute drive from Barrie and see what rural country living has to offer. **Deposit is 10% over 5 months** (id:61852)
Sutton Group Incentive Realty Inc.
12 Milton Place
Vaughan, Ontario
Welcome To This Stunning Property Located on a Premium Deep Lot Offering Comfort And Desirable Features! This Gem Features a Legal Basement Apartment with separate entrance, 1 bedroom, full kitchen, 3-pc bathroom and its own laundry room. Walking Distance to Rutherford Go Station. Minutes to Hospitals, Vaughan Mills, Transit and Wonderland! Dont Miss Out! Tenant Responsible For Snow Removal & Salting On Side Way And Tenant Car Space (id:61852)
Mehome Realty (Ontario) Inc.
2111 - 70 Queens Wharf Road
Toronto, Ontario
***PREMIUM CN TOWER VIEW***PRIME Downtown Location.** Bright Condo One Bedroom + Large Den. It Can Be Used As An Office Or 2nd Room. Comes with convenient 1 car indoor parking and 1 storage locker. Great Unobstructed CN Tower View, City View and Lake View, Walk To Streetcar, Transit, Restaurants & Supermarket. Minutes From Harbour Front, Gardiner/DVP, Rogers Center, CN Tower. Union/Go Train Station And All Amenities. Fitness Centre, Rooftop Hot Tub & Patio, Indoor Pool, 24/7 Concierge Party Room (id:61852)
Zolo Realty
146 Green Road
Hamilton, Ontario
NEW R1 ZONING! ATTENTION DEVELOPERS, BUILDERS, INVESTORS! Amazing opportunity to develop in the heart of Stoney Creek. LOT 50' frontage x 305' depth. New updated R1 zoning allows for many new construction opportunities- Fourplex, Triplex, Single-family, Lodging Home- that you can start today! The location is perfect- close to all amenities, schools, highways, transit, shopping! Option to be sold along with 146 Green Road, which would allow you to add 2 multi-unit homes to your portfolio. Vendor Take Back Mortgage available to help you get started! Don't miss this prime location. (id:61852)
Royal LePage State Realty
Nova Model - 2968 Peter Matthews Drive
Pickering, Ontario
Discover contemporary elegance in this brand new freehold townhouse by Fieldgate Homes. The highly sought after Nova Model offers approximately 1796 sqft of impeccably crafted living space, plus an additional 72 sqft of finished lower-level area - perfectly designed for today's modern lifestyle. Step inside to a bright, airy layout highlighted by hardwood flooring, upgraded finishes, and an expansive great room featuring an electric fireplace, ideal for both stylish entertaining and everyday comfort. The chef-inspired kitchen showcases refined upgrades, complete with a generous breakfast area, sleek cabinetry, a convenient pantry and ample space for casual dining or morning coffee. With 4 well appointed bedrooms and 3 contemporary bathrooms, this home effortlessly blends sophistication with functionality. The primary suite impresses with a spacious walk-in closet and a spa like 3 piece ensuite, offering a serene retreat at the end of the day. This is an exceptional opportunity to own a luxurious, never lived in townhouse that combines timeless style with modern comfort. Your future home awaits. (id:61852)
RE/MAX Premier Inc.
Basement - 139 Ranee Avenue
Toronto, Ontario
(Basement Only), Totally Renovated, 2 Parking (1 Detach Parking Spot With Remote & one outdoor), Wood Floor Thru-Out, Ensuite Laundry (Front Load Washer And Dryer), New White Kitchen With Backsplash, Eat-in kitchen, Double Sink, 4 Pc Bathroom With Bathtub, Huge Cold Room Can Be Used As Storage, lots of Pot Lights,, Huge Backyard, Steps To Yorkdale Subway Station & Yorkdale Shopping Centre, Close To (Synagogues, Community Centre, Grocery Stores, Coffee Shop, Restaurants, Banks, Parks & Public School), TTC At Door Step, Family Oriented Neighborhood, Centrally Located With Quick Access To Allen Rd & Hwy 401/400, Separate Entrance, beautiful and fenced backyard with security camera, upgraded electrical panel to 240 amp, big size garden shed for your tires or tools (id:61852)
RE/MAX West Realty Inc.
9 Muirkirk Road
Toronto, Ontario
Attention For Investor And Developer. RD Zoning, Adjacent Parcels Offering Strong Upside For Assemblage And Townhouse Development(11 Muirkirk - R4 Zoning). Available Individually Or As A Package (id:61852)
Realty Associates Inc.
15 Benhurst Crescent
Brampton, Ontario
This Beautiful Less Than 5 Yrs Old ,4 Bedrooms and 3 washrooms Detached House(Upper Level)is located in the Most Prestigious Community of Northwest Brampton. This House comes with lot of Upgrades including Double Door Entrance, Hardwood on Main Level, Oak Staircase, 9 Ft ceiling on Main Floor, Fireplace, No side walk, Open concept Living and Kitchen Space, Good Sized Bedrooms, Upgraded Kitchen With Extended Cabinets, Stainless Steels Appliances, Tons Of Natural Light Throughout. Very Close To Mount Pleasant Go Station. Close To Transportation, Bus Stops, Go Terminal, Parks and all major amenities. (id:61852)
Exp Realty
1001 - 68 Merton Street
Toronto, Ontario
Stunning 1+1 bed open concept layout, Lots of natural light! Contemporary finishes - Laminate flooring in combined living & dining room, Kitchen with Granite Countertop & Undermount Sink. Prime Yonge & Eglinton area, Walking distance to Davisville subway station, Shops, Restaurants. 24-hr Concierge, Fitness Centre, Party room. (id:61852)
Sutton Group-Admiral Realty Inc.
C48 - 370 Fisher Mills Road
Cambridge, Ontario
Brand new stacked townhome in the desirable Hespeler community featuring 2 Bed and 2.5 Bath. This bright upper-level unit offers large windows, laminate flooring throughout, stainless steel appliances, quartz countertops, and a clear open view. Conveniently located just 5 minutes from Highway 401 and Downtown Cambridge and only 20 minutes to Kitchener, Guelph, and Waterloo. Close to all major amenities with school bus stops nearby, public transit access, parks, library, and shopping plazas. (id:61852)
RE/MAX Gold Realty Inc.
901 - 320 Richmond Street E
Toronto, Ontario
One bedroom unit with 4 pc bathroom, open concept kitchen with granite counter, and kitchen island. Walking distance to St Lawrence Market, shops and restaurants. TTC at your door and Tim Hortons across the street. (id:61852)
RE/MAX Condos Plus Corporation
118 Banting Crescent
Brampton, Ontario
In The Heart Of Brampton Four Bedroom With Additional Study Room On Second Floor and Three Washroom For Up Stairs Use. Big Back Yard And No House On The Back Side. Open Concept Design With High Ceiling In The Family Living Room. Located Close To Sheridan College, Plaza, Grocery Shops, Doctor and Pizza Place. Entrance From Garage To Covered Front Porch. Look No Further Perfect For Family (id:61852)
Royal Star Realty Inc.
3241 High Springs Crescent
Mississauga, Ontario
Welcome to 3241 High Springs Crescent, Mississauga a beautifully maintained semi-detached home with a rare 2-car garage, located in a highly sought-after neighbourhood. This spacious residence offers 3+1 bedrooms and 3.5 bathrooms, ideal for growing families. The open-concept main floor features an updated kitchen with built-in stainless steel appliances, seamlessly flowing into the family room with a cozy fireplace. Upstairs, you'll find three generously sized bedrooms, including a primary suite with ensuite bath. The finished basement provides additional living space with a bedroom, full bath, and plenty of room for recreation or a home office. Step outside to a fully landscaped backyard with a large deck perfect for entertaining and relaxing. Conveniently located near schools, parks, shopping, and major highways, this home combines modern living with everyday convenience. (id:61852)
Royal LePage Supreme Realty
105 - 12637 Tenth Line
Whitchurch-Stouffville, Ontario
Join the well established Wishing Well Health Center at Tenth Line & Main Street in Stouffville. Surrounded by a strong mix of existing medical services including family medicine (5+ MDs), pharmacy, dental, Psychotherapist, physio, and chiropractic. Ideal space for x-ray, ultrasound, imaging, optometry, pediatrics, or other Professional-related uses. Unit is constructed with 3 offices, Kitchenette and a private bathroom condition waiting area as well as reception space. Ample on-site parking. High traffic location in a rapidly growing community. (id:61852)
Century 21 Millennium Inc.
305 - 8323 Kennedy Road
Markham, Ontario
Live in the Heart of Markham! This bright and modern 1 bedroom, 1 bathroom condo features a spacious open concept layout that blends living, dining, and kitchen areas - perfect for comfortable living and entertaining. Includes one parking and locker for added convenience. Located steps to T&T supermarket, York University's Markham campus, the YMCA, and easy access to Hwy 407, this unit is ideal for first time buyers and investors alike. A fantastic opportunity in a high-demand, rapidly growing community. (id:61852)
Homelife Frontier Realty Inc.
18 Connaught Ave Avenue
Toronto, Ontario
Dream Home! Best Deal! Must See! Really Luxury! Extremely Bright! Quite Spacious! Wonderful Location! Steps To Lake, Park, Shopping Centers, TTC, Subway, Restaurants, etc. Fully Enjoy Your Life! Please Don't Miss It! Thank you very much! (id:61852)
Jdl Realty Inc.
