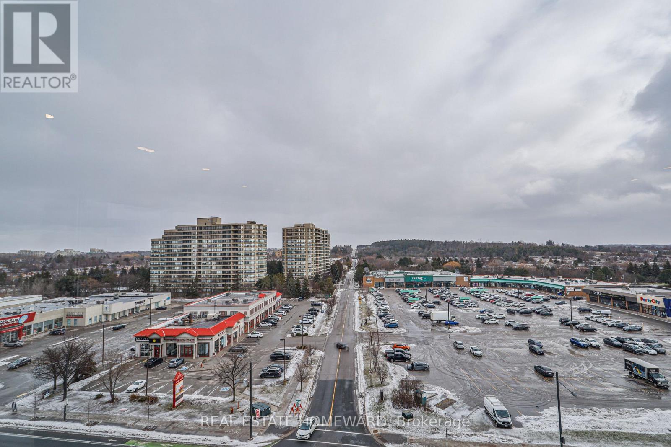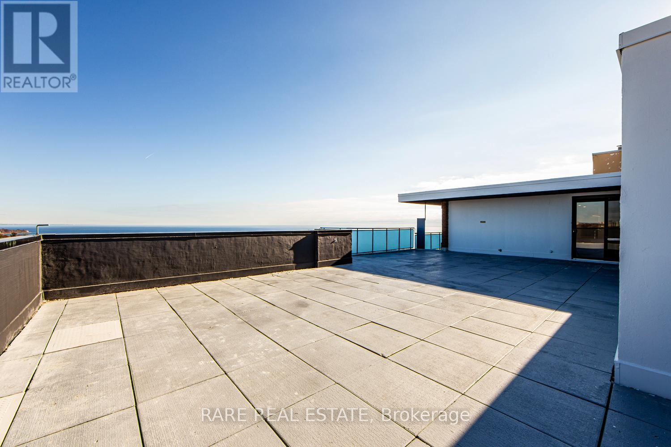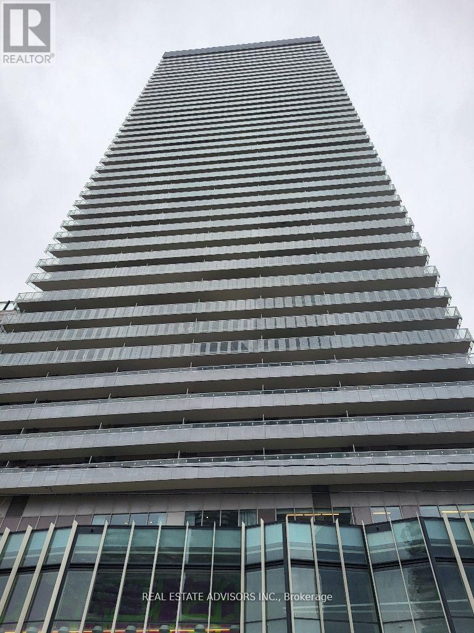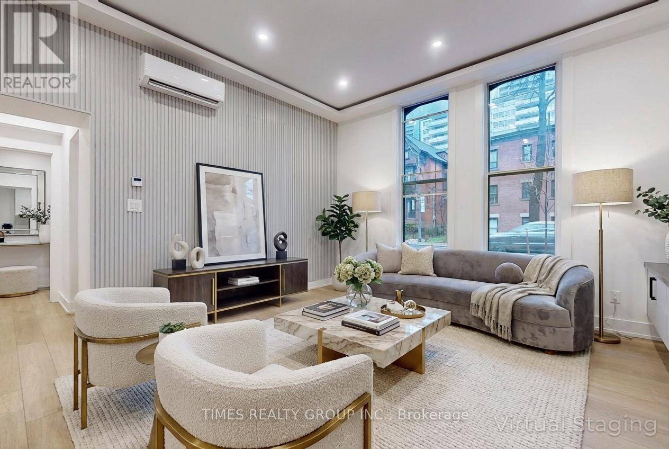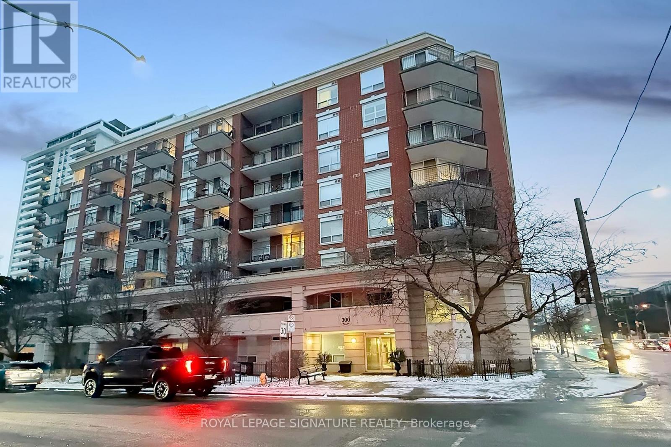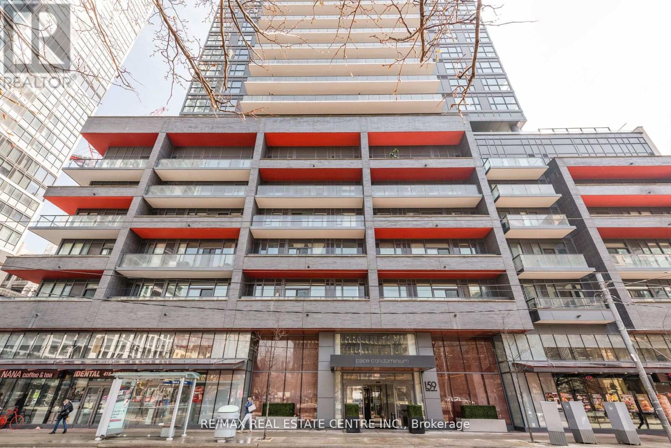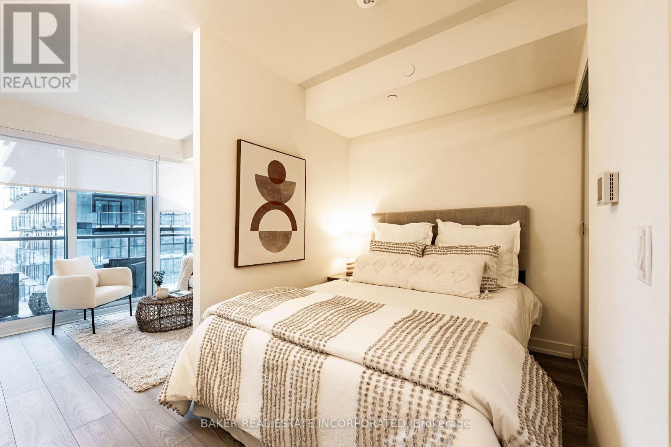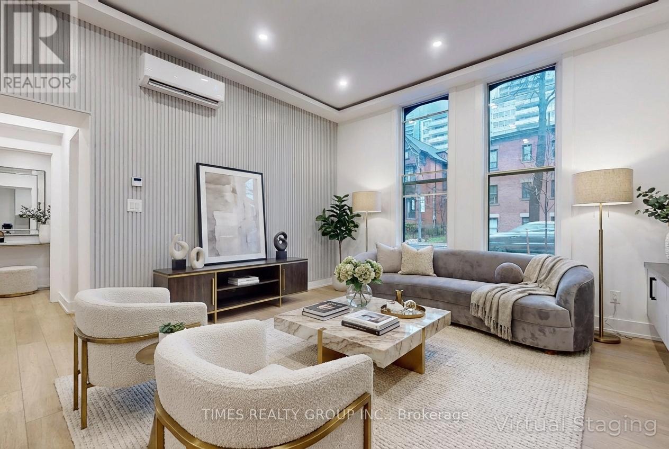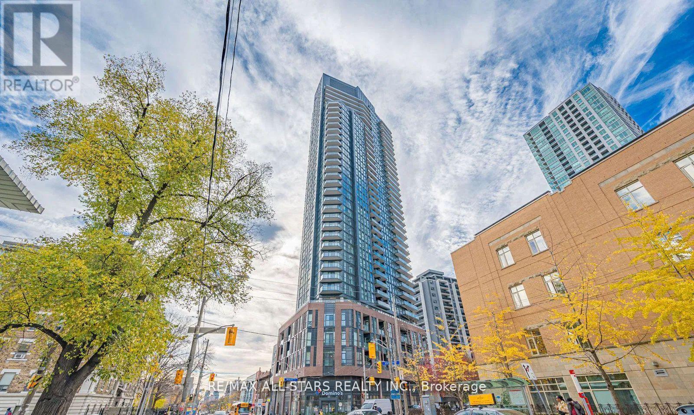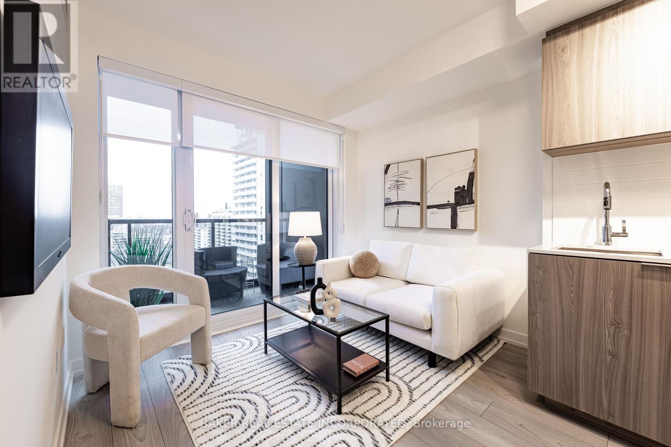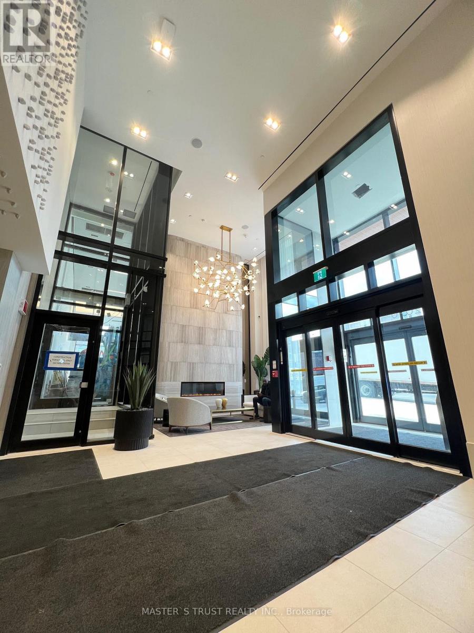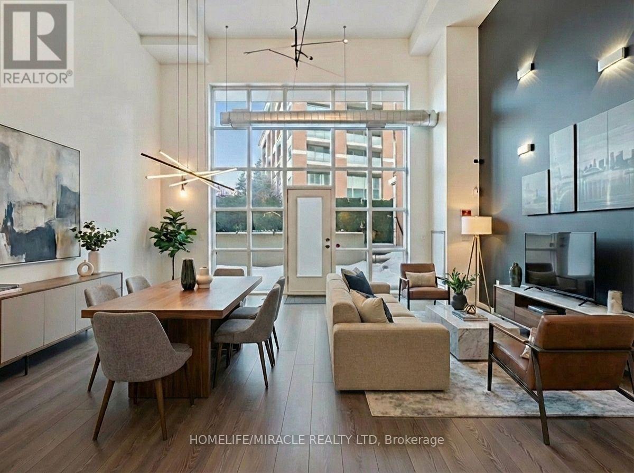911b - 9600 Yonge Street
Richmond Hill, Ontario
Stunning **2-bedroom, 2-bathroom corner unit in the luxurious **Grand Palace Condos, offering **parking and a RARE finding PRIVATE LOCKER. Showcasing **UNOBSTRUCTED north-east views through **floor-to-ceiling windows that flood the space with natural light. This modern, sun-filled residence features **9 ft smooth ceilings, **wide-plank flooring, and an **open-concept layout with a cozy balcony-perfect for relaxing or entertaining. The upgraded kitchen boasts a **center island, **quartz countertops, **stylish backsplash, **under-mount sink, and **stainless steel appliances, **Two Nest thermostats for added comfort and efficiency. Ideally located in the **heart of Richmond Hill on Yonge Street, just steps to public transit, **GO Train station, T&T Supermarket, Shoppers Drug Mart, restaurants, cafes, community center, and **TOP-Ranking schools, offering exceptional lifestyle convenience.**Building amenities include a **24-hour concierge, **indoor pool, **gym, **party room, **billiards room, and **guest suites. A perfect blend of luxury, comfort, and unbeatable location-this is a home your clients will love. (id:61852)
Real Estate Homeward
Ph05 - 55 Livingston Road
Toronto, Ontario
Welcome to an exceptional penthouse residence, fully renovated from top to bottom and offering a modern, luxurious retreat overlooking protected conservation land and the waters of Lake Ontario. This spacious 1,420sf three bedroom, two bathroom home features a refined primary suite with a three piece ensuite and walk in closet. Throughout the home are brand new windows, radiant heating, individual heat pump AC units for year round comfort, and parking available through the building on a monthly rental basis.The open concept living, dining, and Italian designed kitchen form the heart of the home, complete with full size stainless steel appliances, an oversized waterfall quartz island, and a striking tiled feature wall. A dedicated laundry room with custom shelving adds everyday functionality, while new vinyl flooring flows throughout the home, aside from the bathrooms. Roller shades with safety cords finish every window.The expansive northeast facing terrace spans over 512sf and serves as an extension of the living space during warmer months, offering power outlets, BBQ capability, and rare unobstructed views of Lake Ontario and preserved green space.Residents enjoy an impressive selection of amenities including an outdoor pool, tennis court, gym, sauna, EV charging, bike storage, and a dedicated outdoor BBQ area. Twenty four seven emergency service and upcoming common area upgrades add to the appeal. Notably, this is not a condo building, offering added stability for long term tenants.Located in the highly sought after Guildwood Village community, the area blends natural beauty with urban convenience. Enjoy nearby dining, shopping, excellent transit connections, golf clubs, and kilometres of scenic walking paths. This is lakeside living at its finest in one of Toronto's most picturesque neighbourhoods. (id:61852)
Rare Real Estate
1812 - 15 Lower Jarvis Street
Toronto, Ontario
Waterfront Community - 1 + 1 Bedroom | 603 Sq.ft sized unit | Plus 314 sq.ft. Balcony With View of Lake and City from Large Wrap Around Balcony | 1 Parking and 1 Locker | Great Location in the heart of Downtown | Walk to Sugar Beach (id:61852)
Real Estate Advisors Inc.
71 Gloucester Street
Toronto, Ontario
Available April 1. Incredibly rare, fully gutted and renovated 1400 sq ft (on one level) furnished home in historical mansion in vibrant Church Wellesley area. Stunningly High 14 ft ceilings, thoughtful built-ins, 3 bedrooms and 3 bathrooms, a ton of storage space, luxury finishes, outdoor seating area and community garden at back. Steps from all Church St has to offer. Parking available next door, one garage spot and one outdoor spot, each spot is $150/mo. Hydro, water , enercare extra. Come call 71 Gloucester home! Some photos virtually staged. Landlord is able to customize furnishings to suite tenant. (id:61852)
Times Realty Group Inc.
205 - 300 Balliol Street
Toronto, Ontario
Boutique Condo Living At It's Finest In This Beautifully Updated, Bright & Spacious 1 Bedroom Unit In Highly Sought After Davisville Village! Conveniently Located On The Same Floor As The Amenities. This Well Managed Building Features Party & Media Room, Gym, Visitor Parking. Excellent Walk Score With Restaurants, Shops, Farmers Market, Parks, Schools, Transit & Davisville Subway Just A Short Walk Away! Move In Ready. One underground parking and Locker included in the rent. (id:61852)
Royal LePage Signature Realty
903 - 159 Dundas Street E
Toronto, Ontario
Luxurious Urban Living At PACE Condos By Great Gulf! This Sleek & Modern 1-Bedroom Suite Offers A Perfectly Functional Layout With Stunning Sunny South Exposure And Floor-To-Ceiling Windows That Flood The Space With Natural Light. Enjoy 9Ft Ceilings, High-End Laminate Flooring Throughout, And A Modern Kitchen Featuring Granite Countertops, A Large Center Island, And Seamless Integrated Appliances. Step Out From The Living Area To A Spacious Open Balcony To Soak In The City Views. World-Class Building Amenities: 24Hr Concierge, Outdoor Swimming Pool, Fully-Equipped Gym, Sauna, Yoga Studio, Party Room, And A BBQ Terrace For Entertaining. Unbeatable Location: 100 Transit & Walk Score! Just Steps To Toronto Metropolitan University (formerly Ryerson), U of T, George Brown College, Eaton Centre, St. Michael's Hospital, And The Financial District. 24-Hour Streetcar At Your Doorstep And Minutes To Dundas Subway Station. Rent Includes Heat & Water! (id:61852)
RE/MAX Real Estate Centre Inc.
3312 - 223 Redpath Avenue
Toronto, Ontario
The Corner on Broadway, a dazzling new address at Yonge & Eglinton. Brand New, Never Lived in Junior 1 Bedroom & 1 Bath, 437sf Suite with floor to ceiling windows - RENT NOW AND RECEIVE TWO MONTHS FREE bringing your Net Effective Monthly Rent to $1,792.* Plus an $1,000 Move-In Bonus! Option to receive a $2,000 Move-In Bonus on an 18 month lease term.* A compact, walkable neighbourhood, with every indulgence close to home. Restaurants and cafes, shops and entertainment, schools and parks are only steps away, with access to many transit connections nearby as well. No matter how life plays out, a suite in this sophisticated rental address can satisfy the need for personal space, whether living solo or with friends or family. Expressive condominium-level features and finishes create an ambiance of tranquility and relaxation, a counterpoint to the enviable amenities of Yonge & Eglinton. Signature amenities: Outdoor Terraces, Kids Club, Games Room, Fitness, Yoga & Stretch room, Co-working Lounge, Social Lounge, Chef's Kitchen, Outdoor BBQs. Wi-Fi available in all common spaces. *Offers subject to change without notice. Terms and conditions apply. (id:61852)
Baker Real Estate Incorporated
71 Gloucester Street
Toronto, Ontario
Available April 1. Incredibly rare, fully gutted and renovated 1400 sq ft (on one level) home in historical mansion in vibrant Church Wellesley area. Stunningly High 14 ft ceilings, thoughtful built-ins, 3 bedrooms and 3 bathrooms, a ton of storage space, luxury finishes, outdoor seating area and community garden at back. Steps from all Church St has to offer. Parking available next door, one garage spot and one outdoor spot, each spot is $150/mo. Hydro, water , enercare extra. Furnished option available for additional fee. Come call 71 Gloucester home! Some photos virtually staged. (id:61852)
Times Realty Group Inc.
3001 - 159 Wellesley Street E
Toronto, Ontario
Welcome To 159 Wellesley St E Unit 3001! This is a stunning sun-filled 1 + 1 unit Located In The Cabbagetown Neighbourhood Of Downtown Toronto. This Exquisite Unit Features An Open Concept, Functional Layout With Floor-To-Ceiling Windows Allowing For Ample Natural Light, A North West Facing Balcony With Expansive Views, S/S Appliances, And Soo Much More! Building Amenities Include A 24-hour Concierge, Gym, Party Room, Games Room, Yoga Room, And Guest Suites. Walking Distance To TMU, UofT, Hospitals, Shopping, Dining, Sherbourne subway station, and Bloor & Yonge subway lines. (id:61852)
RE/MAX All-Stars Realty Inc.
2907 - 223 Redpath Avenue
Toronto, Ontario
The Corner on Broadway, a dazzling new address at Yonge & Eglinton. Brand New, Never Lived in 1 Bedroom & 1 Bath, 505sf Suite - RENT NOW AND RECEIVE TWO MONTHS FREE bringing your Net Effective Monthly Rent to $2,104.* Plus an $1000 Move-In Bonus!* Option to receive a $2,000 Move-In Bonus on an 18 month lease term.* A compact, walkable neighbourhood, with every indulgence close to home. Restaurants and cafes, shops and entertainment, schools and parks are only steps away, with access to many transit connections nearby as well. No matter how life plays out, a suite in this sophisticated rental address can satisfy the need for personal space, whether living solo or with friends or family. Expressive condominium-level features and finishes create an ambiance of tranquility and relaxation, a counterpoint to the enviable amenities of Yonge & Eglinton. Signature amenities: Outdoor Terraces, Kids Club, Games Room, Fitness, Yoga & Stretch room, Co-working Lounge, Social Lounge, Chef's Kitchen, Outdoor BBQs. Wi-Fi available in all common spaces. *Offers subject to change without notice. Terms and conditions apply. (id:61852)
Baker Real Estate Incorporated
931 - 2020 Bathurst Street
Toronto, Ontario
Luxurious Brand New Studio Unit with balcony In The Prestigious Forest Hill Neighborhood. Prime Location at Bathurst & Eglinton. Tall Ceilings and Floor-to-Ceiling Windows. Laminate Flooring Throughout. Stainless Steel Appliances, Built-In Microwave / Fridge / Stove. Internet Wifi has big discount. The Condo Boasts Impressive Amenities, Including a Spacious Gym, BBQ-Friendly Terrace, Guest Room, Yoga Room, Party Room, and More. Direct Access to Forest Hill Subway Station. Steps To Restaurants, Shopping And Within Minutes To Yorkdale Plus Easy Access To Allen Rd And 401! (id:61852)
Master's Trust Realty Inc.
103 - 125 Western Battery Road
Toronto, Ontario
Experience the pinnacle of Liberty Village living in this expansive 3-bedroom, 2.5 bathroom home spanning nearly 1,700 square feet. This rare, loft-style residence offers the best of both worlds: all the space you could want to live and entertain comfortably combined with the amenities and convenience of a condo! To top it off, the maintenance fees (which incl. water and heat)are incredibly low relative to comparable units. When factoring the true cost of a freehold home, you could make the argument that this is a superior value! The modern interior anchored by a breathtaking living & dining area featuring soaring 17-foot ceilings & floor to ceiling windows that fill the entire home with natural light. The open-concept layout is completely carpet-free & accented by designer light fixtures & high-end finishes. The chef-inspired kitchen (renovated in '24) is both functional & beautiful, boasting full-sized appliances, sleek quartz countertops, a large centre island, & elegant undermount valence lighting for a polished finish. The primary bedroom is equally impressive, ft. two generous walk-in closets with custom built-ins & a 5-piece spa-like ensuite (renovated in '24) complete with heated floors, double vanity, shower and a soaker tub. The additional bathrooms (renovated in '24) are finished to the same high standard, including a stylish main-floor powder room with gold fixtures & quartz counters. Enjoy effortless private street-level access, perfect for dog lovers, young/busy families and outdoor enthusiasts alike! The patio acts as an extension of the home, providing a sizeable dedicated space for fresh air! Other perks incl. being next to a dog park, children's park & a daycare within the building that gives priority to residents! Amenities incl. fitness centre, theatre/media room, rooftop deck, 24 hr. concierge! Amazing location close to King St., TTC (bus stop, streetcar), Exhibition GO, Highway, restaurants, grocery, King-Liberty Pedestrian Bridge, Lake (id:61852)
Homelife/miracle Realty Ltd
