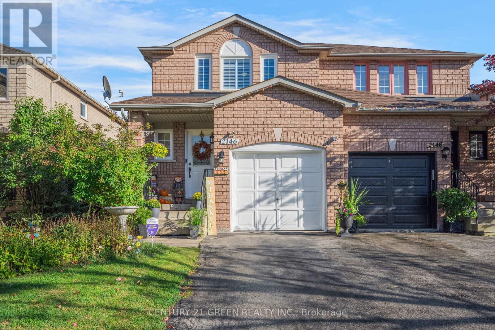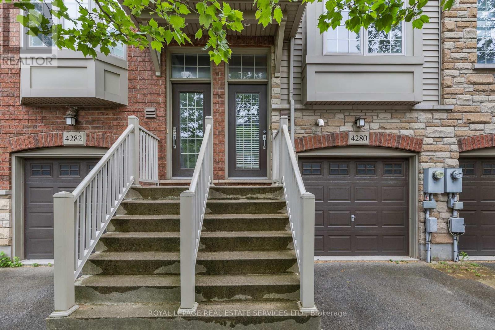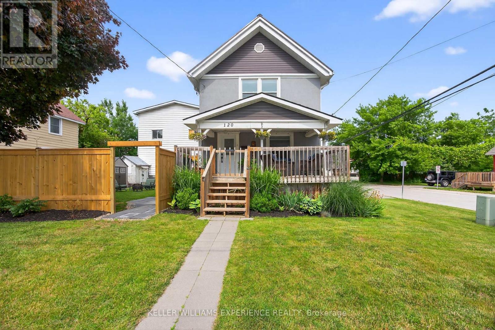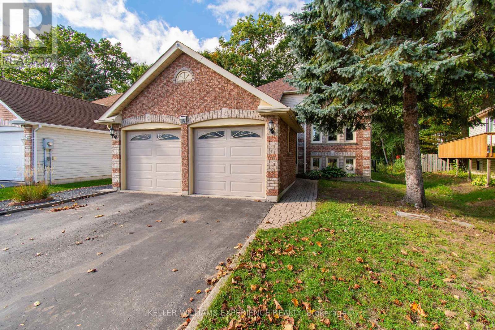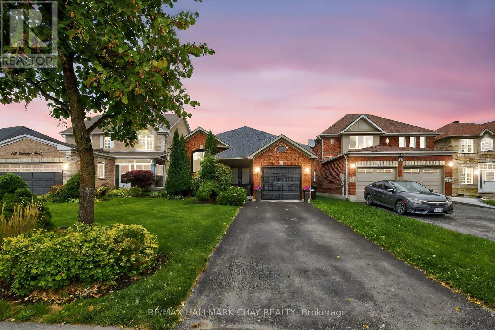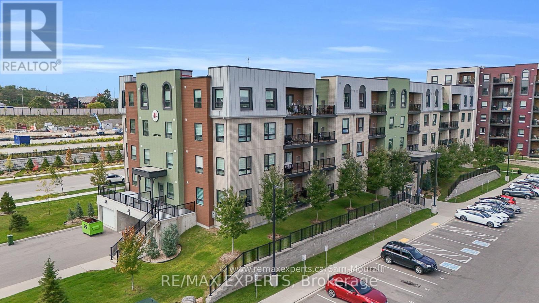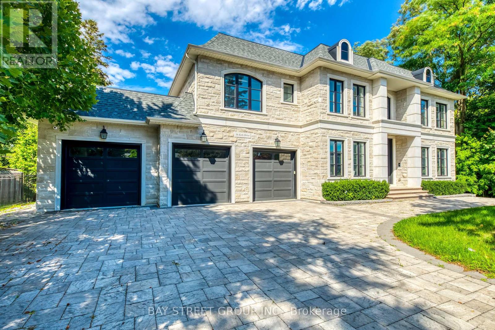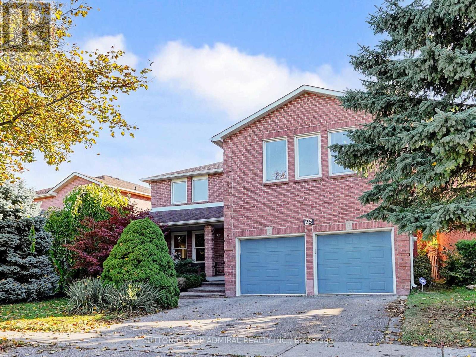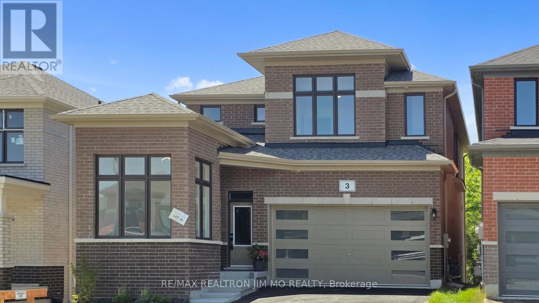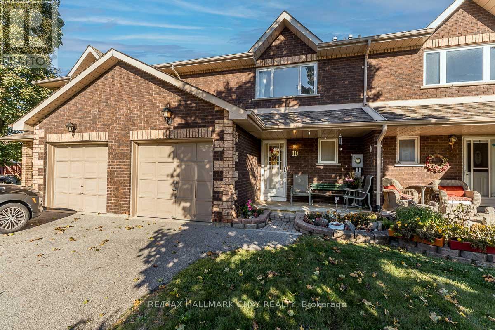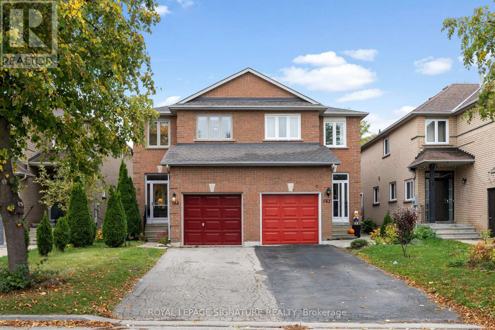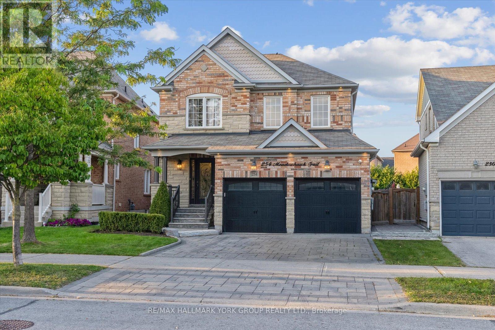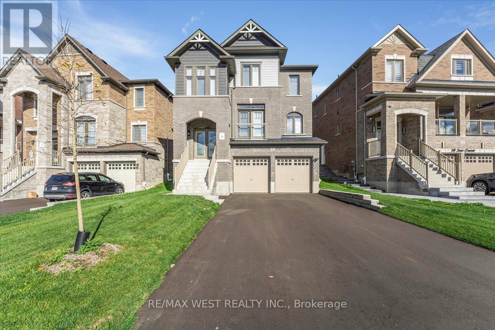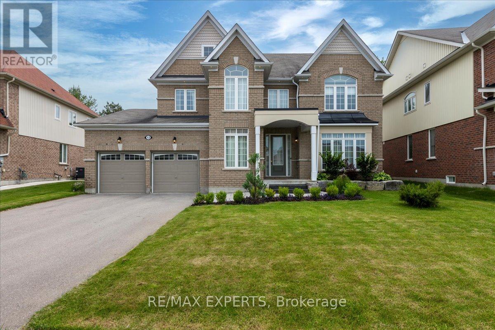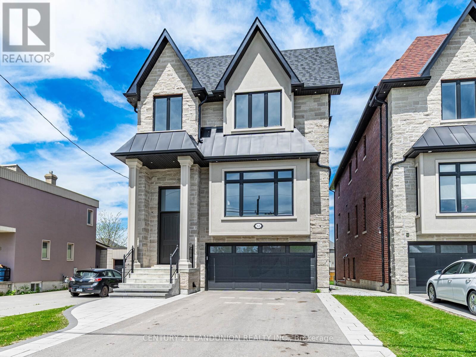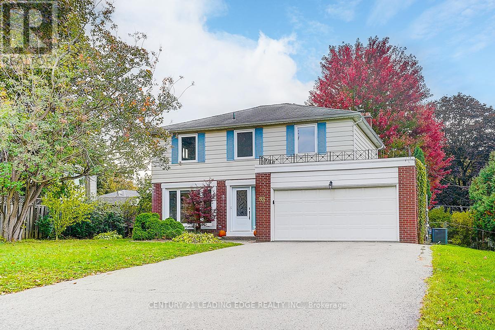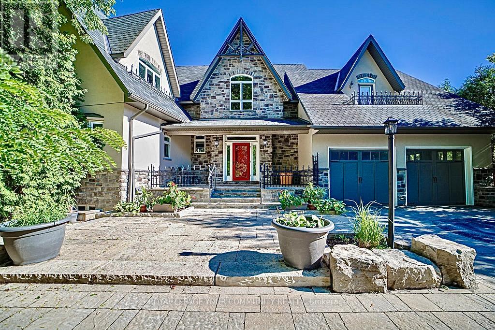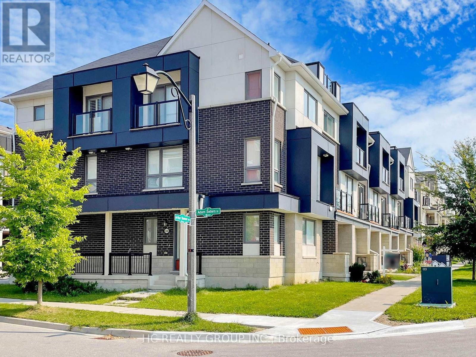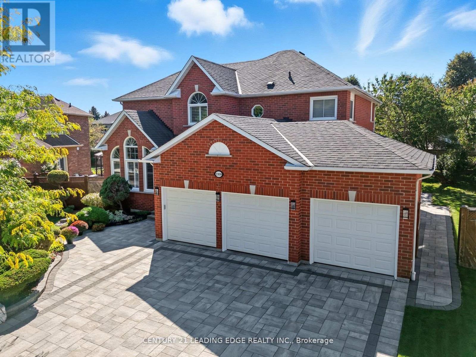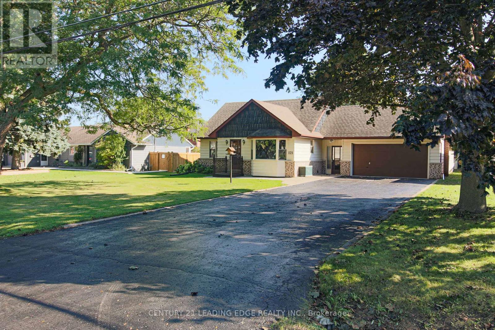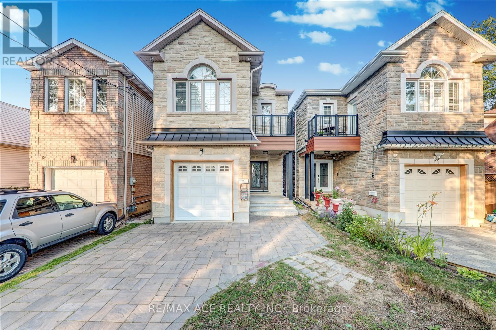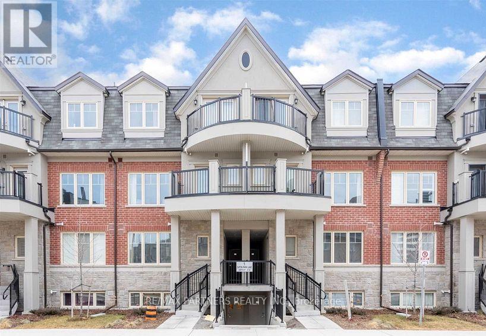2146 Shady Glen Road
Oakville, Ontario
Nestled in the highly sought-after Westmount community, this beautifully updated semi-detached home combines comfort, style, and convenience. Excellent School District ; High-Demand Westmount Area ; 1100 Sq Ft + Fin. Bsmt ; Open Living/Dining Space, Gleaming Hardwood Floors Thru/Out, Sliding Door Walk-Out To Huge Deck Overlooking The Deep Backyard With Mature Trees And Gardens ! Located just steps from top-rated schools Garth Webb SS, Abbey Park SS , St Ignatius of Loyola Catholic SS. Walking Distance to the Oakville Hospital, Glen Abbey Rec Centre, scenic trails, parks, and shops, this home offers the best of Westmount living in a cozy and welcoming setting. Recent updates include fully renovated Washroom and kitchen (2022), New windows(2022) +California shutters, new backward door (2025), All appliances replaced in 2022; EV charging point. (id:61852)
Century 21 Green Realty Inc.
4280 Ingram Common
Burlington, Ontario
Exceptional 2-Bedroom, 2-Bath Freehold Townhome in Burlingtons Sought-After Shoreacres Neighbourhood! This well-appointed freehold townhome offers a spacious and functional layout, ideal for professionals, downsizers, or first-time buyers. Located in a quiet, well-maintained enclave with low POTL fees, this home combines the benefits of freehold ownership with minimal maintenance responsibilities. The main level features a bright, open-concept living and dining area, perfect for entertaining, with a walkout to a balcony overlooking your beautiful treed backyard. The kitchen is outfitted with granite countertops, a bay window for natural light, and ample cabinetry for exceptional storage.Upstairs, you'll find two generously sized bedrooms, including one with a Murphy bed for added versatility. The ground-level has additional living space that can be used as a family room or office space with walkout to a private patio. Freshly installed new carpet provides a clean and updated look. Additional highlights include a new furnace and air conditioner (2024), ensuring year-round comfort and efficiency. This prime location offers excellent commuter access with proximity to the GO Train, QEW, and major highways, while also being just minutes to parks, schools, shopping, and local amenities. A rare opportunity to enjoy comfortable, low-maintenance living in one of Burlingtons most desirable communities. (id:61852)
Royal LePage Real Estate Services Ltd.
82 Terra Cotta Crescent
Brampton, Ontario
Welcome to 82 Terra Cotta Crescent, a very well maintained bungalow found in the Peel Village Area of Brampton. The Home Features a full inlaw suite with separate entrances and s total of 4 bedrooms and 2 bathrooms. Hardwood Floors are found throughout the main level. The Bedrooms are all good sized with large closets. The kitchen includes a sit down area as will. The main floor sunroom is the perfect place to sit and relax after work. The home offers so many opportunities to all buyers including first time home buyers, seniors looking to downsize into a bungalow, great for an extended family as well as potential investment and rental income possibilities. The Basement is full and has multiple separate entrances. There is a full kitchen, living and dining room area, bedroom, bathroom, cantina and laundry room. The backyard is fully fenced and very private. The front porch is a great sitting area to enjoy the quiet neighborhood. Peel Village is known for its top quality schools. A series of pathways and parks make this a very family friendly area. This home is definitely one you will want to see! (id:61852)
Royal LePage Credit Valley Real Estate
120 Dunlop Street
Orillia, Ontario
Welcome to 120 Dunlop Street, a charming 4-bedroom century home ideally situated on a corner lot in the heart of Orillia. This well-kept 2-storey residence offers a perfect blend of character and practicality, making it an ideal choice for families, first-time buyers, or investors. Step inside to find a bright and inviting main floor featuring a spacious living room, formal dining area, and a functional kitchen with plenty of counter space and storage. A convenient main floor laundry room and 2-piece powder room add to the home's everyday comfort. Upstairs, you'll find four generously sized bedrooms, all filled with natural light, along with a well-appointed 4-piece bath. With over 1,100 square feet of living space, there's room for everyone to spread out and enjoy. The home features a metal roof, offering long-lasting durability, and radiant gas heating for efficient comfort during colder months. Outside, enjoy the convenience of a private double driveway with space for three vehicles. Located just minutes from Orillia Soldiers Memorial Hospital, parks, schools, public transit, and everyday amenities, this home offers a walkable lifestyle in a friendly neighbourhood. Zoned residential and sitting on a unique irregular lot, this property presents a fantastic opportunity for personal enjoyment or future investment. Flexible closing available come and see the potential of this lovely home today! (id:61852)
Keller Williams Experience Realty
68 Dyer Drive
Wasaga Beach, Ontario
Welcome to this spacious raised bungalow offering around 2300 sq ft of living space, just minutes from Canada's largest freshwater beach. This home combines an ideal location with a functional and inviting layout. The main floor features an open concept design highlighted by cathedral ceilings and large windows that fill the home with natural light. The living and dining areas flow seamlessly into the kitchen, with a convenient walkout to the deck, perfect for entertaining or enjoying quiet mornings outdoors. Two comfortable bedrooms and a full bathroom complete the upper level. The bright lower level offers exceptional additional living space with oversized windows, two more bedrooms, a full bathroom and a spacious living room with a cozy natural gas fireplace. Whether you need guest accommodations, a home office or a retreat for family gatherings, this level provides flexibility for every lifestyle. Set in a desirable area close to Schools, shopping and recreational activities, this home is a perfect blend of comfort and location, this home is a must see. (id:61852)
Keller Williams Experience Realty
120 Tunbridge Road
Barrie, Ontario
Charming All Brick Bungalow in Prime Barrie Location. Welcome to 120 Tunbridge Road, a beautiful all brick bungalow nestled in a family-friendly neighborhood. This lovely home features 4 spacious bedrooms, including 3 on the main floor and one in the lower level. The main floor has a large living and dining area, and a generous eat-in kitchen with a walkout to a private, fully fenced backyard. Enjoy outdoor living with both an upper and lower patio-perfect for relaxing and entertaining. The primary bedroom features a 4 piece ensuite and walk in closet. The family room on the lower level is bright and cozy with a gas fireplace. Fourth bedroom and laundry are also on lower level. A large unfinished room, with rough in for bathroom makes this an easy reno to a in law apartment. Conveniently located near Royal Victoria Hospital, Georgian College and Hwy 400, this home offers the perfect blend of comfort and convenience. (id:61852)
RE/MAX Hallmark Chay Realty
207 - 6 Spice Way
Barrie, Ontario
Welcome to this beautiful condo offering bright, open-concept living. Featuring 9' ceilings, a sleek layout, and modern finishes, this unit is perfect for comfortable everyday living and entertaining. Ideally located just minutes from Friday harbour, shopping, trails, and Barrie South GO Station with easy access to Highway 400, making it a dream for commuters. Residents enjoy access to amenities, including an outdoor kitchen, community gym, and yoga room. Don't miss your chance to purchase this fantastic apartment and enjoy the vibrant Barrie living. (id:61852)
RE/MAX Experts
38 Kirk Drive
Markham, Ontario
Experience the pinnacle of luxury in this 2019 custom-built private executive estate, an architectural masterpiece brimming with modern finishes and timeless craftsmanship. Set on a meticulously landscaped 100 x 150 ft lot, this home offers over 8,000 square feet of opulent living space with 10ft ceiling on main. A striking limestone exterior and custom leaded glass skylight exemplify the attention to detail, while the gourmet kitchen stands ready for both everyday meals and grand entertaining. Indulge in lavish amenities including a fully outfitted home theatre, a well-appointed fitness room, and a recreation room with a stylish wet bar; Equipped with heated floors in the basement and main floor tiled areas, each space thoughtfully designed for effortless hosting and relaxation. The walk-up basement adds further versatility and ease for indoor-outdoor life style, creating a seamless connection to the beautifully landscaped yard with beautiful lighting. The primary suite pampers you with two spacious walk-in closets and high-end ensuite with steam shower, offering a refined respite for its owners, all 5 bedrooms upstairs equipped with private ensuite; A sprawling 1,100sf, five-car heated garage with boat parking potential, sophisticated sprinkler system, and state-of-the-art surround sound system, home automation and security system underscore the homes blend of convenience and prestige. Nestled in the heart of Thornhill Just moments from the vibrant shopping and dining scene along Yonge and Highway 7, close proximity to highly ranked public schools such as Thornhill S.S. and Thornlea S.S., as well as the esteemed private Lauremont School (formerly TMS). Commuters enjoy effortless access to Highways 407, 404, and Langstaff GO station. Surrounded by beautiful parks, Golf & Ski Clubs, the neighborhood invites leisure and recreation all year round. Minutes to Hillcrest Mall, Centrepoint Mall, T&T Supermarket and end-less gourmet restaurant options. Welcome Home! (id:61852)
Bay Street Group Inc.
25 Mill Arbour Lane
Vaughan, Ontario
Welcome to 25 Mill Arbour Lane - a rare opportunity to own a premium lot 53 feet wide by 105 feet deep, fronting onto the beautiful Mill Arbour Park. This home offers over 3100 sq ft above ground! Enjoy forever park views framed by mature trees and lush landscaping. Inside, this spacious home offers a bright open-concept layout featuring formal living and dining rooms with stunning herringbone flooring, an oversized eat-in kitchen awaiting your finishing touches, and a large primary suite with a private sitting area. The remaining bedrooms are generously sized, providing space for family, guests, or a home office. Landscaped front and backyards with interlock create elegant curb appeal and easy maintenance. Perfectly situated near top-rated schools, parks, shopping, and transit, and places of worship, this home combines comfort, space, and location - just waiting for your personal touch. (id:61852)
Sutton Group-Admiral Realty Inc.
3 Big Canoe Drive
Georgina, Ontario
FULLY UPGRADED 4+1 BEDROOM, 5 BATH DETACHED HOME WITH DOUBLE GARAGE AND LEGAL WALK-OUT BASEMENT SECOND DWELLING (UNIT 299, TOWN OF GEORGINA)Set on a quiet street in a new Southwest Sutton subdivision and backing onto mature woods, this immaculate home blends upscale finishes with smart income potential. The open-concept main level features 9-ft ceilings, a large eat-in kitchen with central island, quartz countertops, built-in stainless appliances, and modern LED pot lights. A spacious family room with gas fireplace, a main-floor den/office, and convenient laundry with direct garage entry complete the layout.Premium finishes throughout include stained hardwood floors and stairs, no carpet, and designer lighting. The oversized primary suite offers a walk-in closet and a luxurious ensuite with soaker tub and glass shower. All upstairs bedrooms provide ensuite access (2 full ensuites + 2 semi-ensuites) for exceptional functionality and comfort.THE LOWER LEVEL IS A FULLY SELF-CONTAINED, CODE-COMPLIANT SECOND DWELLING offering an additional 841 sq ft of living space. The suite features its own kitchen, bedroom, bathroom, laundry, and private entrance. Fully inspected, fireproofed, and officially registered as Unit 299 with the Town of Georgina, this legal walk-out basement presents a rare opportunity for multigenerational living or reliable rental income.Minutes to Hwy 48, schools, shopping, parks, and transit. Move-in ready. Please note: virtual staging for illustration only. (id:61852)
RE/MAX Realtron Jim Mo Realty
2 - 10 Riverley Lane
New Tecumseth, Ontario
Nestled on a quiet dead-end road, this 3-bedroom, 2-bathroom condo offers the perfect mix of comfort and convenience. The main floor features an L-shaped kitchen overlooking a bright, open-concept living and dining area, where large windows and a sliding door fill the space with natural light and lead to a private deck surrounded by mature pines and backing onto a tranquil river. Upstairs, a spacious landing connects three generous bedrooms and a shared ensuite bath, providing a practical and family-friendly layout. The large full basement adds flexibility for storage or future finishing. With low maintenance fees, steps to a public park, and minutes to schools and shopping, this home delivers peaceful living without sacrificing accessibility. (id:61852)
RE/MAX Hallmark Chay Realty
584 Willowick Drive
Newmarket, Ontario
Beautifully updated semi-detached home in a highly sought-after Newmarket neighbourhood! The bright main floor features new pot lights, freshly painted living room and kitchen, hardwood floors, and a 3-way gas fireplace that opens to a family-sized kitchen with island, high-end stainless steel appliances, and walk-out to a private, fenced backyard. Upstairs offers three generous bedrooms and an oversized spa-inspired bath with a deep soaker tub and separate shower. This model offers the same square footage as the versions with two bathrooms upstairs the original owner chose one large bath instead, providing the flexibility and space to create two bathrooms if desired. Finished basement with gas fireplace perfect for a rec room, home office, or gym. New windows (2019), shingles (2017), newly painted garage doors and front entry door, professional landscaping, and single garage. Steps to parks, transit, and top schools. Check out the attached 3D virtual tour to walk through this home from the comfort of your own space! (id:61852)
Royal LePage Signature Realty
254 Meadowhawk Trail
Bradford West Gwillimbury, Ontario
Welcome to this beautifully upgraded executive residence on a premium pie-shaped lot, showcasing fabulous curb appeal with an all-brick and stone facade, outside potlights and an interlocked driveway. Inside, engineered wide-plank hardwood floors flow through complemented by smooth ceilings on the main and second floor, elegant crown moulding with LED lighting, and a striking feature wall. The gourmet kitchen is a chef's dream, featuring stainless steel appliances and granite counters. Convenient main-floor laundry offers direct entry from the garage. An oak staircase with wrought-iron railings leads to the second floor, where you'll find four spacious bedrooms, including a luxurious primary suite with a walk-in closet and a 5-piece ensuite bath, plus an additional full 4-piece bathroom. The finished basement expands your living space with a kitchenette, 3-piece washroom, an extra room, a rec area and ample storage. Step outside to your private backyard oasis: a heated saltwater pool with a cascading waterfall, a 2-piece seasonal bathroom, cabana, pergola, and interlocking stonework. A dedicated mechanical room houses the pools pump, and heater for easy maintenance.This exceptional property blends luxury finishes, thoughtful upgrades, and resort-style bakyard perfect for entertaining and everyday living. (id:61852)
RE/MAX Hallmark York Group Realty Ltd.
16 Janes Crescent
New Tecumseth, Ontario
Stunning 4-bedroom, 4-bath home with tons of money spent on upgrades! This meticulously maintained home offers an open-concept layout with large rooms, smooth ceilings, and hardwood flooring throughout. The custom kitchen boasts built-in appliances, upgraded countertops, an extended central island, and a walk-in pantry, complemented by a convenient servery. The spacious family room includes a striking feature wall with built-in cabinetry and fireplace, perfect for entertaining. Upstairs, you'll find 4 generous bedrooms with built-in closets, 3 baths, and a second-floor laundry room for added convenience. The luxurious primary ensuite showcases his & hers sinks, a free-standing soaker tub, and a seamless glass shower with upgraded fixtures. Custom blinds and upgraded lighting throughout the home enhance its modern elegance. Attention to detail for the most selectful buyers! (id:61852)
RE/MAX West Realty Inc.
12 Mount Crescent
Essa, Ontario
Welcome to 12 Mount Crescent Where Timeless Elegance Meets Modern Luxury Step into a world of refined living at 12 Mount Crescent, where timeless design and upscale finishes define this extraordinary 4-bedroom, 3.5 bath residence nestled in one of Angus's most desirable communities. Set on a premium lot and offering over 3,000 sq. ft. above grade, this home seamlessly blends classic charm with luxurious upgrades a perfect harmony of sophistication and comfort. A grand 20-ft foyer crowned by an opulent two gold-leaf chandelier welcomes you, hinting at the elegance that flows throughout. The heart of the home is the gourmet chef's kitchen, featuring Thermador appliances, a 48-inch gas range, custom quartz countertops and backsplash, build in fridge and an center island perfect for family gatherings and entertaining in style. Throughout the home, rich engineered hardwood flooring and custom "Closets by Design "organizers in through out that elevate every space with thoughtful detail. The primary suite serves as a serene retreat, complete with a spa-inspired 5-piece ensuite, while each of the three additional bedrooms enjoys its own private ensuite ensuring comfort and privacy for every member of the household. Step outside to your beautifully landscaped backyard oasis, boasting elegant patio stonework, a full sprinkler system, and ample space for outdoor living and entertaining. Additional highlights include a tandem three car garage, a landscaped front and rear yard, and a wired security system for added peace of mind. Ideally located just minutes from major shopping, highway access, scenic trails, parks, and schools including Angus Morrison Elementary and St. Joan of Arc Catholic High School. This remarkable property truly checks every box. Timeless in design, unmatched in quality, and exceptional in every detail. This home must be seen to be fully appreciated. (id:61852)
RE/MAX Experts
36a Elm Grove Avenue
Richmond Hill, Ontario
A Brilliantly Designed Custom-Built Residence Located In The Most Sought-After Oak Ridge Area. Situated In A Quiet Neighbourhood With Steps To Yonge Street And No Sidewalk. Over 3800 Sqft Above Grade. 10 Ft Ceiling On Main Floor. The Open-Concept Design Features 6-Inch Oak Engineering Hardwood Flooring, Solid Wood Doors, Gas Fireplace, and Dazzling Skylight Above Oak Staircase. Chef's Gourmet Kitchen Outfitted With Stainless Steel Appliances, Large Quartz Countertops With Bar Setting Area And Butler Pantry. Family Room And Breakfast Area Overlooking Private Sun-Filled Backyard. Spacious Master Bedroom Full of Sunlight Including En-suite With Soaking Tub And Heated Flooring. All Bedrooms Have En-suites. Basement Level Features Above-Grade Windows And Walk-Out Double Doors, Radiant Floor Rough-In. Private Pool Size Backyard. This Residence Is A True Gem Blending Luxury With Functionality. (id:61852)
Century 21 Landunion Realty Inc.
83 Southdale Drive
Markham, Ontario
Sought After Location, Very Functional Fully Renovated 4-Bedroom, 4-Bathroom (Including 2 Ensuites) Detached Home Located In The High-Demand Markville Community With Over $200,000 In Upgrades. Features Include Hardwood Flooring Throughout, Smooth Ceilings, Modern Kitchen With Granite Countertops, Center Island, And Custom Cabinets, New Windows, Bathrooms, Flooring, And Lots of Pot Lights, Freshly Painted Interior, And Interlocked Driveway With Parking For Up To 6 Cars Plus A 2-Car Garage. Walking Distance To Top-Ranking Markville Secondary School, Markville Shopping Centre, Foody Supermarket, Restaurants, And GO Train, And Just Minutes To Hwy 407. (id:61852)
Century 21 Leading Edge Realty Inc.
85 Robb Thompson Road
East Gwillimbury, Ontario
" A Stunning Show Home" Is the only way to describe this Gorgeous 4 year old 4 bedroom two story home with hundreds of thousands of upgrades situated in a family friendly neighborhood which includes a park, trails and beautiful environmental reservoir area. As you enter the home you are in amazement as you gaze at the professionally designed high end decor. The airy feel is thanks to the 21 ft cathedral ceiling, palladium transom windows and expansive foyer. You are greeted by the custom millwork trim, hardwood and porcelain floors and expansive layout. This home is a true entertainer's delight with a dream kitchen including breakfast and coffee bar, quartz countertops, built in SS appliances including bar fridge and tall upper cabinets with brass accents. The family room is open to the kitchen with gas fireplace, built in cabinetry, acoustic waffle ceiling and pot lights throughout. Library with French doors, mud room and generous dining room completes the main floor. A gorgeous wood staircase illuminated by palladium windows, pot lights and modern fixtures leads to four generous bedrooms with ensuite and jack and jill bathrooms, quartz counters, glass showers and soaker tub in the primary complete this unbelievable home (id:61852)
Coldwell Banker The Real Estate Centre
57 Joseph Street
Markham, Ontario
EXPERIENCE THE CHARM OF MUSKOKA LIVING ON AN APPROX. 0.64-ACRE PRIVATE RAVINE LOT IN THE HEART OF MARKHAM. THIS BEAUTIFULLY CRAFTED HOME BLENDS RUSTIC ELEGANCE WITH MODERN COMFORT, FEATURING NATURAL WOOD FINISHES, EXPOSED BEAMS, VAULTED CEILINGS, AND LARGE WINDOWS TO BRING IN ABUNDANT NATURAL LIGHT. THE SERENE SETTING OFFERS A PRIVATE RESORT-LIKE AMBIANCE WHERE FAMILIES CAN ENJOY TRANQUILITY IN NATURE. WHETHER RELAXING BY ONE OF THE MULTIPLE FIREPLACES OR ENTERTAINING ON THE EXPANSIVE DECK SURROUNDED BY MATURE TREES, THIS PROPERTY IS A RARE OPPORTUNITY TO OWN A TIMELESS MUSKOKA-INSPIRED ESTATE IN THE HEART OF MARKHAM, COMPLEMENTED BY FENG SHUI CERTIFICATION FOR A HIGH LIFE CYCLE OF WEALTH. APPROX. 7,000 SQ.FT. OF FINISHED LIVING SPACE INCLUDING AN OVERSIZED 3-CAR HEATED GARAGE (TANDEM) WITH HEIGHT TO ACCOMMODATE A CAR LIFT AND AN ELECTRICAL WHEELCHAIR LIFT PROVIDING DIRECT ACCESS FROM GARAGE TO INTERIOR, 3-FLOOR ELEVATOR WITH OAK-FINISHED PANELING, SECTIONAL IN-FLOOR RADIANT HEATING WITH INDIVIDUAL ROOM CONTROLS THAT ELIMINATES DUCTWORK AND FORCED AIR, ENSURING EXTRAORDINARY CLEANLINESS AND REDUCED ALLERGENS FOR A HEALTHY LIFESTYLE. HEATED FRONT PORCH AND STEPS, HARDWOOD FLOORS, ECO-FRIENDLY CONSTRUCTION, AND A CUSTOM SALTWATER POOL WITH NATURAL STONE WATERFALL AND POOL HOUSE/CABANA COMPLETE THE EXTERIOR HIGHLIGHTS.5 BEDROOMS, 5 BATHROOMS, RECREATION ROOMS, AN OVERSIZED HOME THEATRE, GYM, SAUNA, OPEN-CONCEPT KITCHEN AND FAMILY ROOM, OPEN-TREAD STAIRS, AND COFFERED & VAULTED CEILINGS COMPLETE THIS EXCEPTIONAL INTERIOR. YOUR VERY OWN CUL-DE-SAC WITH AN EXTRA-LONG PRIVATE DRIVEWAY OFFERS PARKING FOR 8-10 VEHICLES. LOCATED JUST MINUTES FROM HISTORIC OLD MARKHAM VILLAGE, BOUTIQUE SHOPS AND RESTAURANTS, TOP-RANKED SCHOOLS, HIGHWAY 7, HIGHWAY 407/404, GO TRANSIT, MARKVILLE MALL, GROCERY, FIRST MARKHAM PLACE, UNIONVILLE ATTRACTIONS, DINING & ENTERTAINMENT. SEE ATTACHED FEATURE SHEET FOR FULL DETAILS. TRULY ONE OF THE FINEST RESIDENCES IN MARKHAM TO EXPERIENCE. (id:61852)
Royal LePage Your Community Realty
350 Arthur Bonner Avenue
Markham, Ontario
Experience upscale urban living in this stunning, sun-filled Mattamy condo townhouse located in the heart of Cornell. Boasting 1,870 square feet of thoughtfully designed space, this rare corner unit offers a highly functional layout perfect for modern families. Step inside to discover 9-foot smooth ceilings on both the ground and main levels, enhancing the open, airy feel throughout the home. The versatile ground floor den faces south and is flooded with natural light ideal for use as a family room, home office, or even an additional bedroom. The chef-inspired kitchen is both stylish and practical, featuring: A large center island, stainless steel appliances, extended cabinetry to the ceiling. The open-concept living and dining areas provide a warm and welcoming space for relaxing or entertaining. The dining area easily accommodates a full-size family dining table, while the kitchen opens directly to a spacious balcony, perfect for enjoying summer BBQs. Upstairs, the primary suite offers a tranquil retreat with a 3-piece ensuit, a large closet and a private balcony bathed in sunlight. The two additional bedrooms are generously sized to meet all your familys needs perfect for children, guests, or flexible use. A large rooftop terrace for entertaining or relaxing under the stars. A wider private garage and wider driveway for added convenience.Unbeatable Location With Walking Distance To The Community Centre, Close To The Hospital, Library, Transit, Top-ranked Schools, And Parks, Just Minutes From Hwy 407 And Go Transit. This is more than just a home --- it's a lifestyle. Don't miss this rare opportunity to own a luxurious, move-in-ready townhouse. (id:61852)
Hc Realty Group Inc.
2308 Abbott Crescent
Pickering, Ontario
Welcome To 2308 Abbott Cres, An Executive Residence In Pickering's Desirable Buckingham Gate, Complete With A Rare Triple Car Garage And Striking Curb Appeal. The Exterior Is Enhanced With Upgraded Interlock, Lush Landscaping, And Grand Double Entry Doors. Inside, The Gourmet Kitchen Boasts Quartz Counters, A Centre Island, Stylish Pot Lighting, And An Oversized Breakfast Area With Walk-Out To A Spacious Composite Deck, Hot Tub (Sold As Is), And Fully Landscaped Backyard. The Dining Room Showcases Coffered Ceilings And French Doors, While The Living Room Is Bright And Airy With Soaring Ceilings, Hardwood Flooring, And A Stunning Picture Window. The Family Room Offers Warmth And Character With A Custom Gas Fireplace And Built-In Shelving. Upstairs Features Hardwood Floors Throughout And Beautifully Updated Bathrooms. The Finished Basement Provides Versatility With A Rec Room, Workout Area, Kitchenette, 2-Pc Bath, Cold Cellar, Generous Storage, And A Separate Entrance - ideal as an in-law suite. Ideally Located Near Schools, Golf, Shopping, Pickering Go, Transit, And Hwy 401, This Home Is A True Standout. (id:61852)
Century 21 Leading Edge Realty Inc.
121 Northview Avenue
Whitby, Ontario
Ready to Move-in Condition & Priced to Sell!!! Don't miss out on the opportunity to own this unique, charming four bedroom home in the most desirable and family friendly, quiet and safe neighbourhood in Whitby. This is a professionally landscaped property. Large lot size of 75'x200' includes a garden shed. This home has additional large space in garage extension for endless opportunities/potential which can be used for multiple purposes- to run home based business, for storage, showroom, large office, family/entertainment room etc...it's ready to fit your vision. This home has a Very large driveway parking for 8. Plenty of natural light throughout. Great location close to all amenties, walking distance to public transit, shopping, mosque, church, minutes to Hwy 401 and schools. This is a well maintained home and shows a clear pride of ownership. Primary bedroom on main floor. Large windows in Living room and Kitchen overlooking the front garden. Family room with walk-out to backyard. Second floor with Three bedrooms, bathroom and large walk-in closet with extra storage space. Finished basement with above grade windows, features a very large rec room, laundry room, cold cellar and furnace room. This home features attached heated and insulated garage with a workshop. The mudroom provides easy access to side entrance, backyard and garage. This home also has a large Attic for additional storage space, personalize the space or even finish it to your liking and make it into an extra living space. The large frontage allows easy access from the side of the house to the back of the house - drive a vehicle, tractor, or park a mobile home in the back. Homes like this are rare! come see for yourself. (id:61852)
Century 21 Leading Edge Realty Inc.
71 Lillington Avenue
Toronto, Ontario
Stunning Custom-Built Detached 4-Bedroom Family Home (2019) Offering Luxury, Space & Functionality! Featuring Gleaming Hardwood Floors, Soaring Ceilings, and an Open-Concept Main Floor with a Fully Upgraded Chefs Kitchen Granite Counters, Elegant Backsplash, and Premium Porcelain Tiles. Each Generously Sized Bedroom Includes a Full Bathroom, Large Closet & Bright Window. Enjoy the Convenience of a Main Floor Powder Room and the Comfort of Modern Finishes Throughout. The Professionally Finished Basement Apartment with a Separate Entrance is Perfect for Extended Family or Rental Income Potential. Located Steps from TTC, Shopping, Top Schools, Parks, Places of Worship, Community Centre, Highways & More This Home Offers the Ultimate in Urban Living! ** This is a linked property.** (id:61852)
RE/MAX Ace Realty Inc.
9 - 1 Eaton Park Lane
Toronto, Ontario
Convenience Location! Stack Townhouse In Perfect Location Of Scarboroug* Backyard With Patio* Spacious 2 Bedroom + Den. Den can convert into 3rd Bedroom. Included 1 Underground Parking. Steps To Parks And Amenities! Minutes To Hwy 404/401. Steps To 24 Hour Ttc, Restaurant, Bridlewood Mall, Banks, Grocery Stores. Close To Fairview Mall, Walmart, Costco, And More And More. Low Maintenance Fee.Ideal Home For First Time Home Buyer! (id:61852)
RE/MAX Partners Realty Inc.
