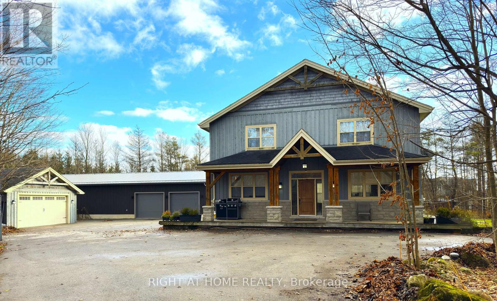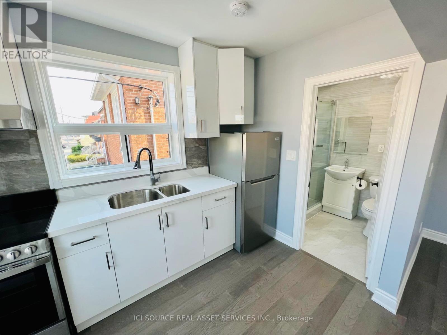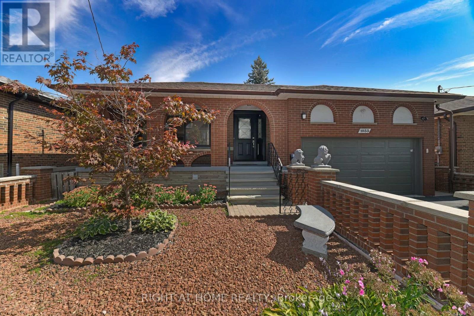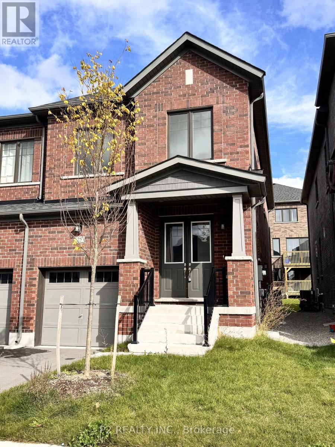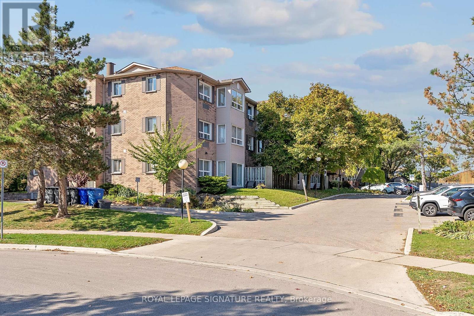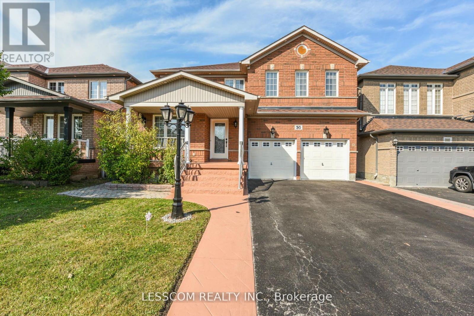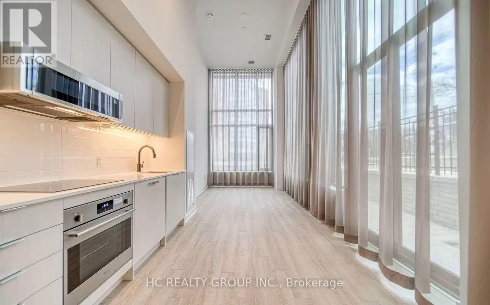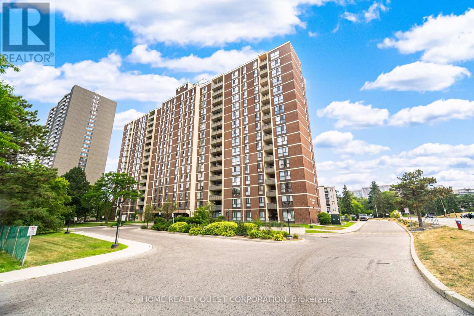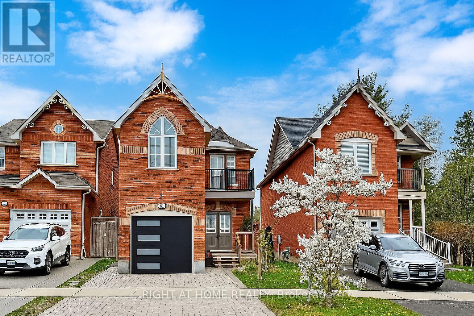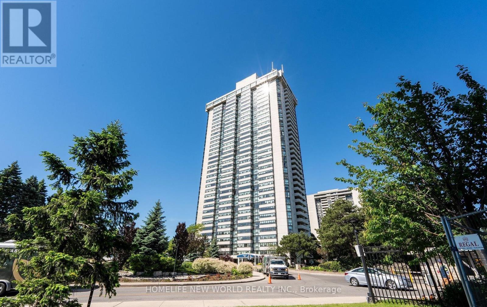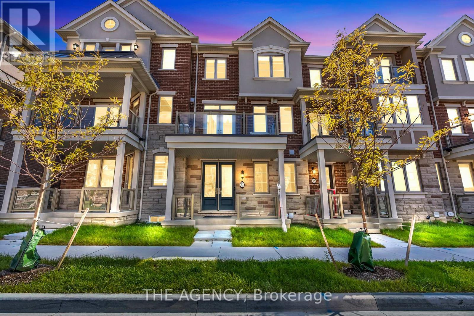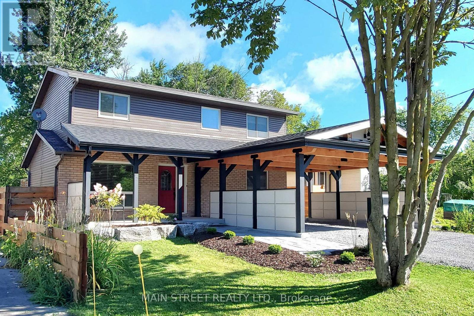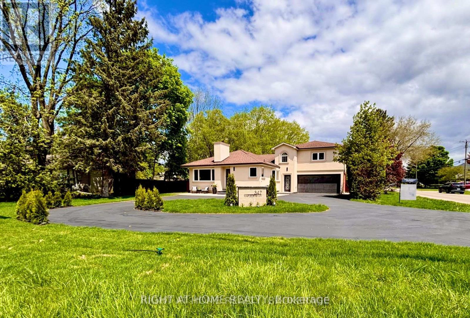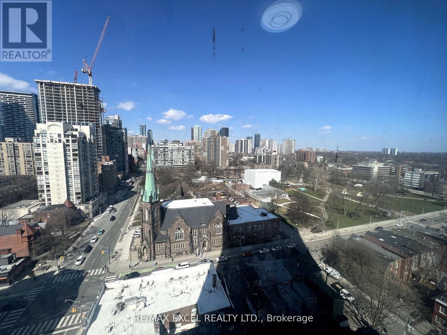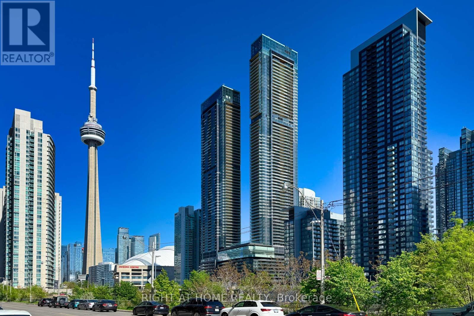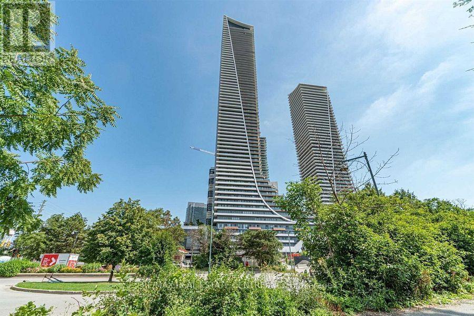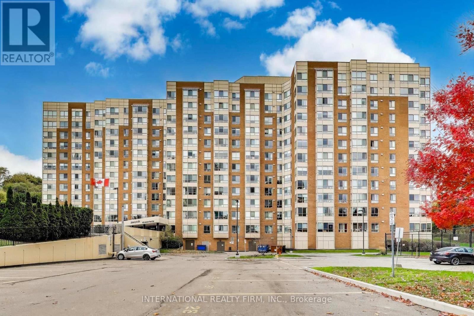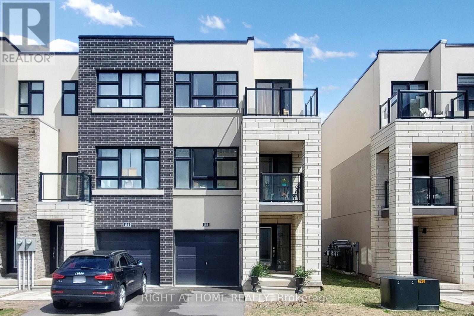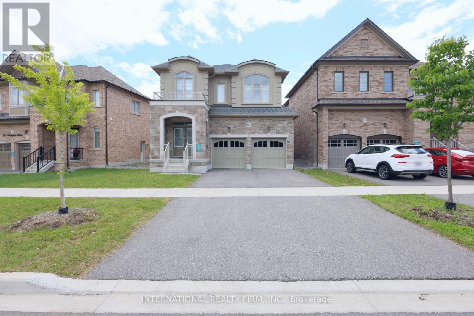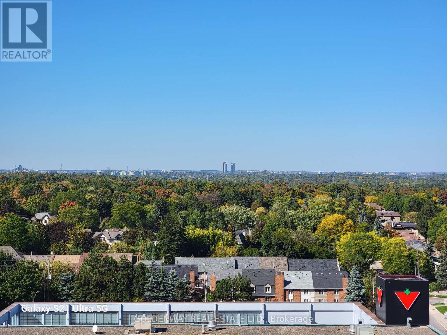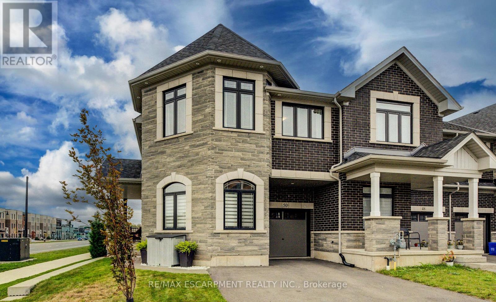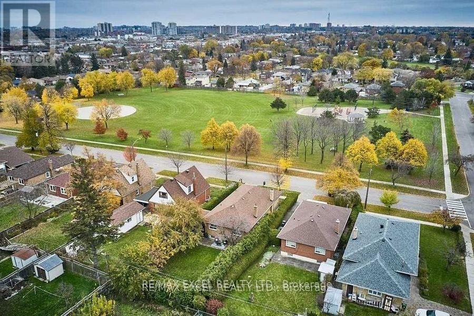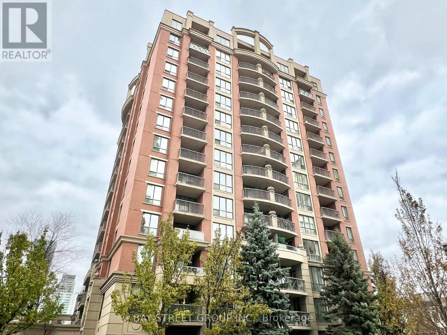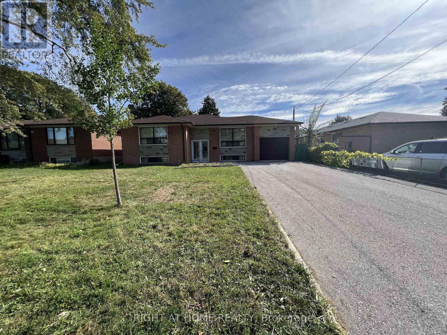129 Blue Jay Crescent
Grey Highlands, Ontario
Welcome To This Beautiful 4 Season Exceptional 7 Bedrooms & 4 Baths Custom-Built Two-Storey Home On 2.14 Acres. No Need To Go On Vacation, This Property Has It All. Fabulous Custom Built 4,200 Sqft (Including Finished Lower Level), Is Minutes Away From The Exclusive Beaver Valley Ski Resort. Nestled At the End of A Tree-Lined Drive, It Offers Unmatched Privacy And a True Retreat-Like Atmosphere. Wonderful Open Concept Main Level With 9' Ceilings, And Heated Floors Through-Out. All New Kitchen Appliances. Reverse Osmosis Water System, Well with Constant Pressure System, 200-Amp Electrical Service, Newly Paved Driveway. The 2,200 SqFt Detached Outbuilding Was Built In 2024, Equipped With 100 Amp Electrical Services, Featuring 3 Insulated Oversized Doors And 20 Ft Ceilings, Providing The Freedom For Recreational Use Or Equipment Storage. (id:61852)
Right At Home Realty
Upper - 1342 Weston Road
Toronto, Ontario
Newly Renovated Bachelor Apartment! $$$ Spent In Upgrades In Kitchen W/ S/S Appliances, BrightCabinets, Marble Countertops, & Light Fixtures. Spacious Bedrooms W/ Hardwood Throughout! All inclusive* (Hydro, Gas, Water). Unit Comes W/Locker in the Basement. Coin Laundry On Site. On Site Parking Available at Extra Cost. Convenient Location Steps To Subway Station, TTC Bus Stop,Schools, Shopping & Much More! *For Additional Property Details Click The Brochure Icon Below* (id:61852)
Ici Source Real Asset Services Inc.
1033 Islington Avenue
Toronto, Ontario
Beautifully Maintained Solid Brick 3-Bedroom Bungalow On a Wide Lot. The Home Features a Finished Basement With Separate Entrance Through The Solarium, Ideal For An In-Law Suite Or Extended Family. Charming Front Yard With A Low Brick Fence, Landscaped With Decorative Stone For Easy Maintenance, And A Covered Front Porch Perfect For Relaxing. Double-Car Garage With Private Driveway For At Least 4 Cars. Recent Updates Include Roof (2017) and Furnace (2019), So You Can Move In With Confidence. Prime Islington-Norseman Location, Steps To TTC, Nofrills, TD Bank, Tim Hortons, McDonalds, Dollarama, And More. Walking Distance To Norseman Public School, Restaurants Along The Queensway, Grocery Stores, Cineplex, Sherway Gardens, Major Highways, And Just A Short Drive To Airport And Downtown Toronto. (id:61852)
Right At Home Realty
25 Periwinkle Road
Springwater, Ontario
Welcome to Midhurst Valley by Countrywide Homes. Live in the First Phase of a Master Planned Community Neighbouring Barrie. This Beautiful 25' Semi-Detached "BLOSSOM" Model is Nestled Within an Serene Landscape and Allows You to Experience a Lifestyle Enriched by All Four seasons. This Home Provides You with Over 2.000 Sq. Ft. of Open Concept Living Space. Smooth Ceilings T/O, Hardwood Flooring T/O, Walk Out Basement. Enjoy the Luxury of a Countrywide Built Home Where Over $150,000 in additional value and comes standard in your new home. (id:61852)
P2 Realty Inc.
110 - 30 Hugo Crescent
Kitchener, Ontario
Welcome to 110-30 Hugo Crescent in Kitchener, situated in the community of Forest Hill! This spacious 1 bedroom 1 den AND Sun room is located on the ground floor at end of the building. Unit has a walkout to a private patio and direct access to parking spot, making it perfect for quick access to unloading groceries and moving furniture.The sunroom and den can be easily converted into an office space for those that need a study room/work from home office/Extra guest room. The unit was renovated in 2023 with brand new flooring (located in bedroom, living room, den, sunroom) washer, dryer and stove.Building is well-maintained and offers a lobby space, updated exercise room and a separate storage space.Did we mention that this unit also comes with an exclusive parking spot (located close to the patio) and exclusive locker for extra storage!Don't hesitate and get in for a showing to experience this wonderful opportunity. (id:61852)
Royal LePage Signature Realty
30 Fairhill Avenue
Brampton, Ontario
One Of Very Few generously sized Approx. 2800 Sq. Ft with 5 Bedrooms Home Situated on a Prestigious Street . Beautiful Detached Home In a Desirable Neighborhood. 5 Bedrooms with 3 Full Bathrooms on 2nd Floor. No Carpet in Whole House. Crown Molding, Hardwood Floor Main & 2nd Floor. Family Room W/Gas Fireplace, Main Floor Offers a seamless flow with living, dining, spacious family room, Kitchen and Breakfast area. Stainless Steel Appliances, Granite Counters In Kitchen. Finished Basement with Sep Entry with 2 Bedrooms and a Bathroom. Complete Kitchen and Bar for entertainment, Second Separate Laundry In Basement. Spacious Two Car Garage with total six car parking including the driveway and Has Fairly New Roof. Move in Ready, Close to all amenities (park, school, shopping center, Cassie Campbell Rec. center, bus route at walking distance). (id:61852)
Lesscom Realty Inc.
109 - 250 Lawrence Avenue W
Toronto, Ontario
Welcome to this spacious luxury Townhouse Condo unit with Two Split bedrooms & Two Full bathrooms in the Midtown Toronto modern Boutique- style Residence Condo Building at Lawrence & Avenue Road by Graywood. 761 sq Ft + 422 Sq. Ft Terrance. Featuring floor-to-ceiling windows and soaring 16 feet high ceilings. This open-concept layout is designed for both comfort and style. High-end Finishes Throughout. Gourmet Kitchen With Integrated Appliances, Quartz Countertop & Tile Backsplash. Amenities: Co Working Lounge, Party Room, Roof Top Lounge, BBQ, 24 Hrs Concierge, Gym/Yoga Studio. Steps to TTC, public and private schools, parks, vibrant shops and restaurants along Avenue Road, upscale grocery stores. Adjacent to the Douglas Greenbelt. Families will appreciate proximity to some of the city's top-rated public and private schools all within easy walking distance--situated within the highly coveted school boundaries of John Wanless Junior Public School and Lawrence Park Collegiate Institute two of the city's top-ranking public schools. (id:61852)
Hc Realty Group Inc.
510 - 3170 Kirwin Avenue
Mississauga, Ontario
Step into this extra-spacious 2-bedroom condo with a full separate den PLUS a private office-a rare layout that feels more like a bungalow in the sky than a condo. This bright, beautifully maintained suite welcomes you with a large foyer and flows into a generous open-concept living/dining area, perfect for entertaining and everyday living. Enjoy morning coffee or evening relaxation on your large, private, covered balcony.The renovated kitchen impresses with quartz counters and porcelain tile flooring, while the oversized laundry room doubles as a pantry-offering the kind of storage space you simply don't find in condos today. Need more room? The full-size separate den is ideal as a family room, hobby room, or even a potential 3rd Bedroom. The private office is perfect for remote workers or as a quiet retreat.The king-sized primary bedroom features a ensuite bath and a deep walk-in closet. The second bedroom is equally spacious with excellent storage-ideal for family, guests, or downsizers who still want room to breathe. Located in a quiet, exceptionally managed building, the Kingsford has recently completed modern upgrades-elevators, corridors, and common areas-creating a fresh, luxury hotel feel throughout. ALL utilities + premium internet included in the monthly fee! Electrical panel upgraded (2018, ESA available).1 underground parking spot steps from the elevator. And the best part-you're one block from the new Hurontario LRT, adding massive long-term value with quick access to: Square One Trillium Hospital Cooksville GO, Shops, dining, and key amenities. This is a rare opportunity with incredible upside in the coming years. Spacious. Updated. Move-in ready. Book your showing today and experience why this layout almost never hits the market. (id:61852)
Home Realty Quest Corporation
24 Antique Drive
Richmond Hill, Ontario
Fabulous Family Home, freshly painted, Backing To Conservation Park/Land. Beautiful Deck Fenced Backyard. Large Master 6 Pc Ensuite and Study Area. Open Concept Floor Plan With Double Door Entry & 9 Foot Ceilings. Upgraded Trim With Hardwood and Slate Floors & Ceramics. French Door Walk-Out To Balcony. Custom Cedar Deck With "Natuzzi" Awning & Sun Roof Over Deck. Cozy Eat-In Kitchen With Pine Ceiling, Lots Of Cupboards and Walk-Out To A Large Deck. Walking Distance To Yonge St, Schools, Oak Ridges Conservation, Parks, Playgrounds, Lake Wilcox and Transit. New garage door with insulation, Brand new kitchen cabinet soft close doors. (id:61852)
Right At Home Realty
2808 - 3303 Don Mills Road
Toronto, Ontario
Welcome to Skymark II Prime Location! Tridel-built condominium in one of the most sought-after areas! This unit has been fully renovated and custom designed, offering a spectacular unobstructed city view. This Spacious Unit Features High-Quality Finishes, Large Kitchen W Huge Island, Elegant Cabinetry, and ALL NEW stainless steel appliances, Brand New Flooring, No Carpet! Condo fee includes Heat, Electricity, Water, High Speed Internet, Fabulous Amenities,Tennis Courts,Indoor&Outdoor Pools, Billiard Rm,Gym,Squash court. Close to Seneca College and top-rated hospitals, this band new move-in-ready home offers elegance, comfort, and convenience all in one. (id:61852)
Homelife New World Realty Inc.
33 Bruce Boyd Drive
Markham, Ontario
Luxury Freehold Townhome, Double Car Garage, Approx. 2,400 Sq. Ft. Of Upgraded Living Space, 4 Spacious Bedrooms, 4 Modern Bathrooms, Ground-Floor In-Law Suite, Soaring 9-Ft Ceilings On Main And Ground Floors, Hardwood Flooring, Premium Tile Upgrades, Chef-Inspired Kitchen With Oversized Quartz Island, Custom Cabinetry, Gas Range, Walk-In Pantry, Pot Lights, Built-In Water Line For Fridge, Bedroom Level Laundry, Primary Retreat With Juliet Balcony, Walk-In Closet, Spa-Like 5-Piece Ensuite With Soaker Tub & Frameless Glass Shower, Expansive Balcony With Gas Line For BBQ, Over 400 Sq. Ft. Of Private Terrace Space, Bonus Mezzanine Level, Located Steps To Cornell Community Centre, Library, Hospital, New Cornell Bus Terminal, Top-Rated Schools, Family Parks, Scenic Trails, Quick Access To Hwy 407 And Hwy 7. (id:61852)
The Agency
350 Miami Drive
Georgina, Ontario
One Of A Kind Custom Build Home Just a Step to Private Miami Beach, Marina and Boat lunch! Stunning, Nesting on the Biggest Lot on the Street in High Demand Mature Community! Upgraded top to Bottom , Shows Off with New Chef Kitchen, Coffered Ceilings, Hardwood Floors Throughout, Primary Bedroom has walk in closet and ensuite Bathroom! S/S Kitchen Appliances, Smart Lighting System Designed for Comfort and Enjoyment! State of the Art Family Room overlooks Great for Entertaining Fully Fenced, Backyard with Outdoor Kitchen ( Tiki Bar) Pavilion Cupola and Firepit with Build-in Sitting to Host Family and Friends!Piece of Craftsmanship Carport with Kayak Storage Than easily can Be Converted to Double Garage. Close to All Amenities Schools, Shopping, Med.Clinics, Transportation, Go Transit and Hwy 404! (id:61852)
Main Street Realty Ltd.
347 Mapledene Drive
Hamilton, Ontario
Luxury Family Home with fully self-contained legal basement apartment with private entrance & Resort Backyard. Transformed Inside & Out in 2024 offering over 4,000 sq ft of refined living space in the most desirable lots in Ancasters' most prestigious neighborhood, this exceptional 8-bedroom, 5-bathroom. Positioned on a professionally landscaped 84 x 150-foot corner lot with maximum privacy, this property combines high end design with unmatched functionality. Inside, enjoy vaulted ceilings, an open-concept layout, and a custom kitchen. The primary suite features a walk-in closet, spa-like ensuite, and a private walkout to the pool and deck creating a true resort-style experience. Entertain with ease on two spacious decks or unwind in the large pool with a dedicated pool bathroom and laundry. The legal and vacant basement apartment with a Private Backyard offers excellent income or in law potential. With three laundry areas and parking for 12 vehicles, this home blends every day comfort with upscale living all in one of Ancasters most exclusive, family-friendly locations close to top schools, parks, and amenities (id:61852)
Right At Home Realty
1708 - 319 Jarvis Street
Toronto, Ontario
Welcome to Prime Condos by Centrecourt, where luxury meets convenience in the heart of downtown Toronto. This 2-bedroom, 2-bathroom suite offers exceptional value for a unit of this size and layout within the surrounding neighbourhood.Featuring a well-designed split-bedroom floor plan, this residence offers optimal privacy and functionality. The open-concept living and dining area flows seamlessly, complemented by a modern kitchen with integrated appliances and sleek laminate flooring throughout. Enjoy unobstructed north-facing city skyline views from the Juliette balcony.The private primary bedroom includes a spa-inspired 4-piece ensuite, while the second bedroom also features its own window and ample space. Perfectly positioned just steps to subway stations, streetcars, Eaton Centre, Toronto Metropolitan University, hospitals, restaurants, and shopping, this unit embodies the best of urban living.Residents enjoy access to premium amenities, including 24/7 concierge, smart parcel storage, 6,500 sq ft of indoor/outdoor facilities, state-of-the-art gym, yoga studio, meeting room, outdoor patio, games lounge, and sundeck.Fully furnished option is available for an additional $100/month. (id:61852)
RE/MAX Excel Realty Ltd.
1316 - 480 Front Street W
Toronto, Ontario
Welcome to this spacious and modern 1+Den condo by Tridel, offering 694 sq.ft of comfortable living in a vibrant downtown setting. Enjoy 5-star amenities including a fitness studio, games room, entertainment lounge, rooftop terrace, outdoor pool, and more! Conveniently connected to a contemporary shopping complex with restaurants, Shoppers Drug Mart, LCBO, Indigo, banks, and other essential services right at your doorstep. (id:61852)
Right At Home Realty
4612 - 30 Shore Breeze Drive
Toronto, Ontario
Stunning one-bedroom suite on the 46th floor at Eau Du Soleil, complete with parking and locker. Enjoy unobstructed panoramic views of the lake and downtown skyline from your large private balcony. This beautifully designed unit offers a functional layout with luxurious finishes throughout.Experience resort-style living with exceptional amenities, including a gym, pool, yoga and Pilates studio, games room, party room, rooftop terrace with breathtaking views, guest suites, and more.Located in one of Toronto's most desirable waterfront neighbourhoods-steps to walking trails, parks, restaurants, cafés, the TTC, GO Transit, and the Gardiner Expressway. Perfect for young professionals seeking the ideal blend of convenience, lifestyle, and nature. (id:61852)
RE/MAX Real Estate Centre Inc.
316 - 1485 Lakeshore Road E
Mississauga, Ontario
Welcome to this beautifully maintained, spacious condo offering over 1150 sq ft of modern living! Bright and inviting, it features 2 bedrooms plus a versatile work-from-home den, 2 full baths, a large walk-in pantry/storage room, as well as a large locker on B1 level. Stylish high-end finishes include custom kitchen cabinets with granite countertops, a newly renovated bathroom, and sleek European doors with modern hardware. Extras: closet organizers, large pantry, storage locker, 2 parking spots, with EV charger- exclusive use only for this unit, and an exclusive to this unit sturdy double bike rack. Located in a sought-after building, you're steps from Lake Ontario, the Long Branch GO Station, the Toronto streetcar loop, Marie Curtis Park, and dog park. Enjoy the rooftop patio with lake views, private tennis courts, nearby golf courses, and nature trails. A perfect blend of comfort, design, and lifestyle-ready for you to call home! (id:61852)
International Realty Firm
85 - 1121 Cooke Boulevard
Burlington, Ontario
Welcome home to this exceptional end-unit townhome located in the vibrant heart of Aldershot just a short walk to the GO Station, making it the perfect home for commuters. This beautifully designed 4-bedroom, 3.5-bathroom residence offers 1,823 square feet of bright and functional living space, complete with a private backyard for added outdoor enjoyment. The ground floor features a private bedroom with a 4-piece ensuite, ideal for guests or multigenerational living. The second floor boasts an open-concept living and dining area, complemented by a spacious eat-in kitchen with a large island, upgraded cabinetry, elegant countertops, and a custom backsplash. On the third floor, you'll find three additional bedrooms and two full bathrooms, providing ample space for the whole family. The unfinished basement offers endless potential and awaits your personal touch. Located just minutes from the 403, 407, and QEW, as well as LaSalle Park, the marina, shops, and restaurants this home effortlessly blends luxury, comfort, and convenience. Maintenance includes lawn care and snow removal for a worry-free lifestyle. (id:61852)
Right At Home Realty
327 Northglen Blvd Boulevard
Clarington, Ontario
2022 Built TreasureHill built with Lots Of Upgrades & High-End Finishes. A Built-In 2-Car Floor Throughout The Ground Floor. 5 Bedrooms (Including 1 x converted room) & 4 Full Washrooms + powder room, Hardwood Floor Throughout The Ground Floor. 5th bedroom is being used on Ground floor. Dining Room, Family room and a Gourmet Kitchen With Extended Cabinets, Center Island, Breakfast Area and Smooth Ceiling Family Room With Gas Fireplace & Lots Of Windows. Walk up to second floor with 5 pc Ensuite Primary Bedroom including His/Hers Walk-In Closets, 2nd Bedroom with 4-Pc Ensuite & walk in closet, 3rd And 4th Bedroom Has A Shared 4-Pc Bath and closets. Stucco/Stone/Brick (Elevation C), BBQ Hookup in the fully fenced backyard. EXTRAS: Gas stove, Stainless Steel Fridge, D/W, Owned Furnace, Owned AC, Owned Air Exchanger. BASEMENT & GARAGE Excluded........ (id:61852)
International Realty Firm
1211 - 72 Esther Shiner Boulevard
Toronto, Ontario
Cozy 1 Bedroom Suite With Work Space In Tango 2 Luxury Condo. In Concord Park Place Community With 8-Acre Park & Sports Field, Free Shuttle Service, Exercise Room, Lounge, Rooftop Terrace, Guest Suites, 24-Hr Concierge. Unobstructed Panoramic North View. Away From Highway Noise. Close To Canadian Tire, Ikea, Bayview Village, Fairview Mall, Banks, Restaurants & Shops, Bessarion & Leslie Subway Stations, Oriole Go Station, North York General Hospital, TTC, HWY 401/DVP & All Other Conveniences. Side-By-Side Parking #4035 & Extra-Large Self-Contained Locker #4078. 567 Sq. Ft. + 98 Sq. Ft. Balcony. New Engineered Wood Floor In Primary Bedroom. Brand New Stacked Washer & Dryer By GE. Two Tones Kitchen Cabinets. Smoke-mirror Backsplash. Granite Countertop. (id:61852)
Goldenway Real Estate Ltd.
50 Kenesky Drive
Hamilton, Ontario
Welcome to this beautifully designed 2,430 sq. ft. end-unit townhome in the highly desirable community of Waterdown. Offering a perfect blend of modern finishes and functional living spaces, this home is ideal for families, professionals, and anyone looking for style and comfort. Step inside to a bright, open-concept main level featuring gorgeous vinyl flooring and pot lights throughout. A spacious den/office provides the perfect work-from-home setup, while the Great Room, complete with a cozy fireplace, is perfect for relaxing or entertaining. The sleek kitchen boasts stainless steel appliances and ample cabinetry, seamlessly connecting to the dining and living areas for effortless flow. Upstairs, the thoughtfully designed second floor includes a convenient laundry room and a versatile loft space- perfect as a play area, reading nook, or additional office space. The home features four generously sized bedrooms, including a luxurious principal suite with an expanded ensuite. Unwind in the extra-large soaker tub and enjoy the convenience of a big walk-in closet. Outside, the fully fenced backyard offers privacy and space for outdoor activities, while the double driveway and garage provide ample parking. Professionally painted throughout, this move-in-ready home is in a prime location close to parks, schools, shopping, and major highways. Don't miss this rare opportunity to own a spacious, stylish townhome in one of Waterdown's most sought-after neighborhoods! (id:61852)
RE/MAX Escarpment Realty Inc.
Lower Level - 6 Glaive Drive
Toronto, Ontario
Location* Location* Located In The Highly-Desirable Community Of Dorset Park. Detached Oversized Bungalow On An Impressive 45 X 125Ft Lot Overlooking Dorset Park, Fully Renovated Basement Unit( 2 Bedrooms With 1 Washrooms), Massive Back Yard, Easy Access To The Bus Station And Shopping Center. (id:61852)
RE/MAX Excel Realty Ltd.
401 - 55 Harrison Garden Boulevard
Toronto, Ontario
Welcome to The Mansions of Avondale. This 1+den, 1 bath condo offers a spacious and functional layout with recent upgrades including fresh paint and brand new flooring throughout. The enclosed den with double doors is generously sized and can easily serve as a second bedroom or home office. Located in an all-inclusive building with no utility bills to worry about, it provides truly stress-free living. Just steps to transit, restaurants, shops, and minutes to Highway 401, this prime Yonge and Sheppard location delivers unbeatable convenience and lifestyle. (id:61852)
Bay Street Group Inc.
9 Dewlane Drive
Toronto, Ontario
Leasing A Well Maintained For Single Occupant. The Unfurnished Room Has A Closet. Located In A Prime Location. The Kitchen And Bathroom Are Shared With The Basement Tenants. The Kitchen Has Been Renovated With New Appliances. Washer/Dryer Is Shared With Upstair's Tenants. Close To Amenities Such Restaurants, The Transit And Shopping. Tenants Responsible For Snow Removal. Students Are Welcome. (id:61852)
Right At Home Realty
