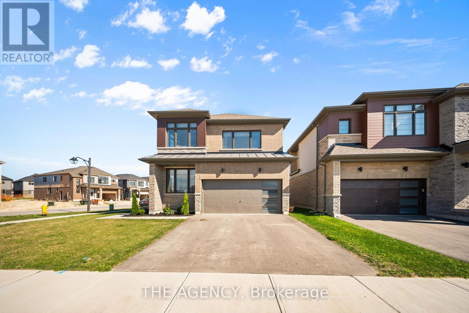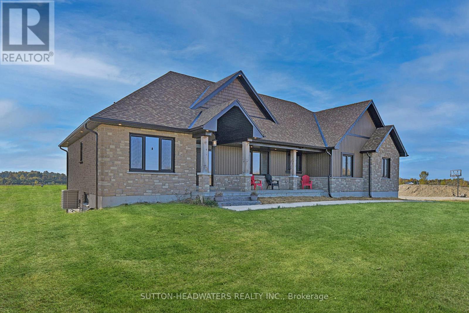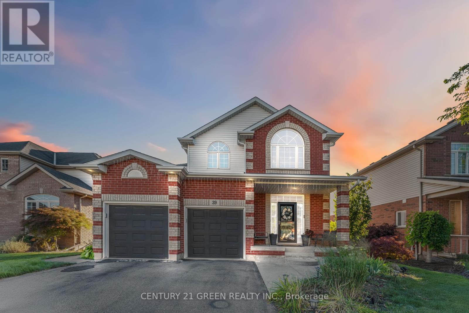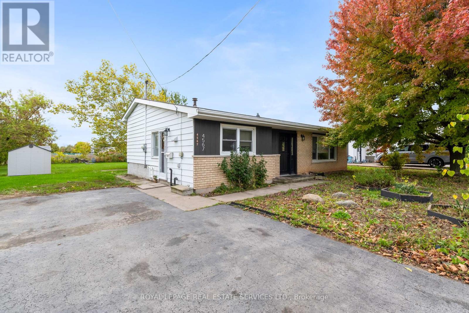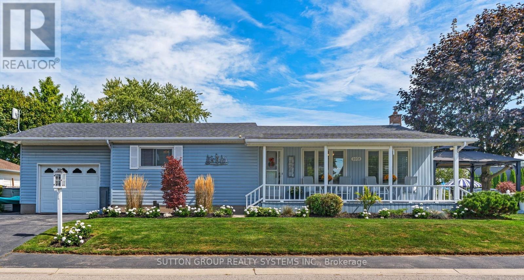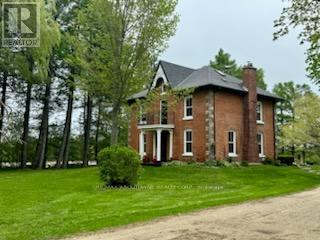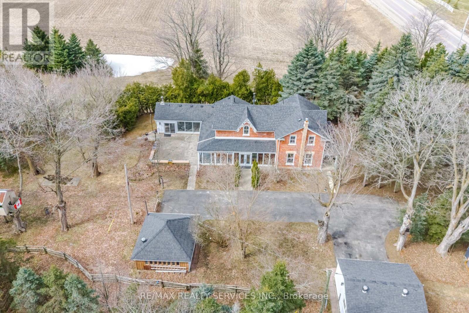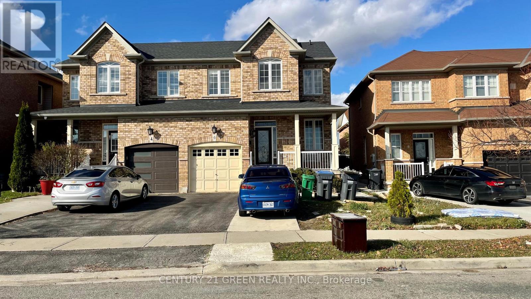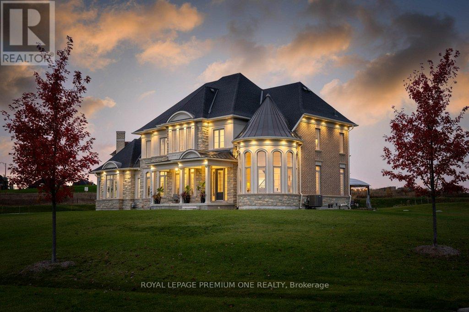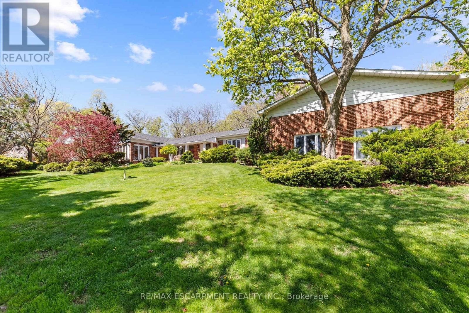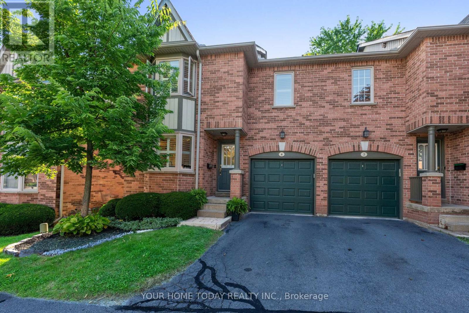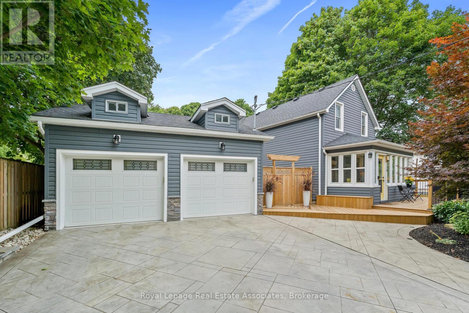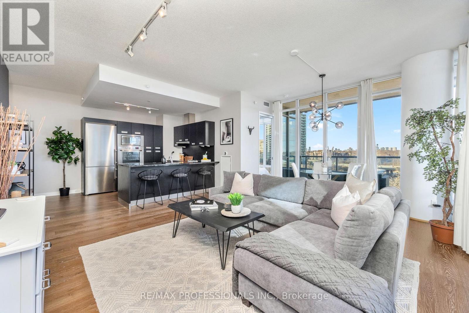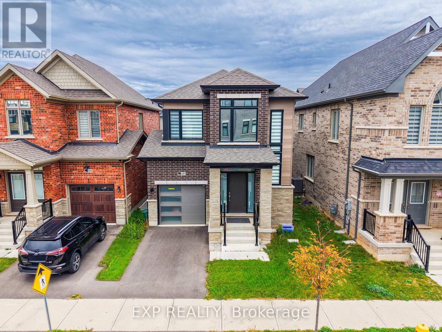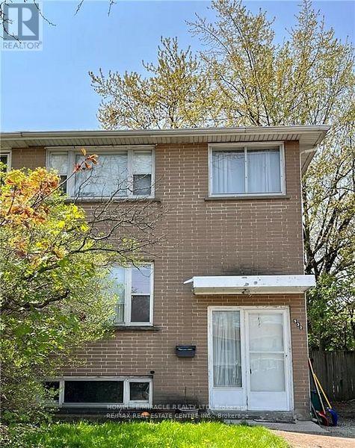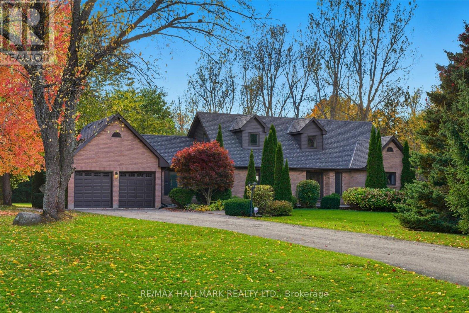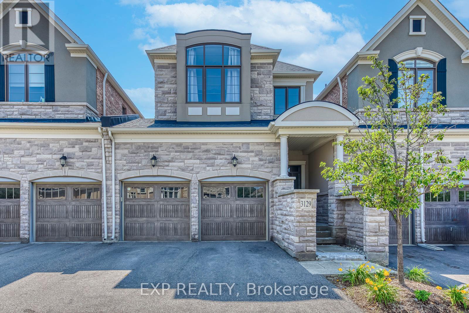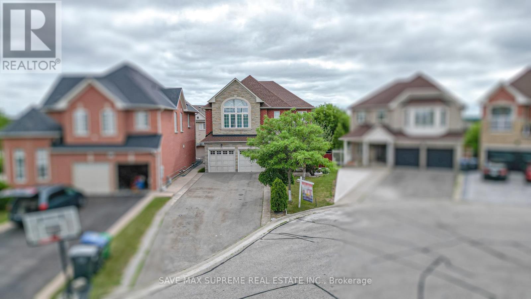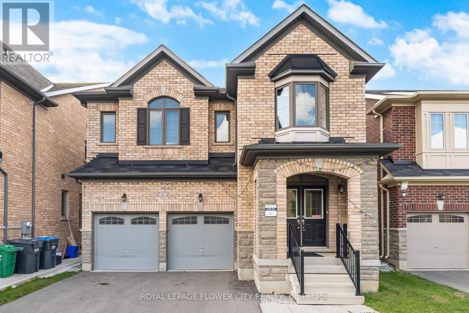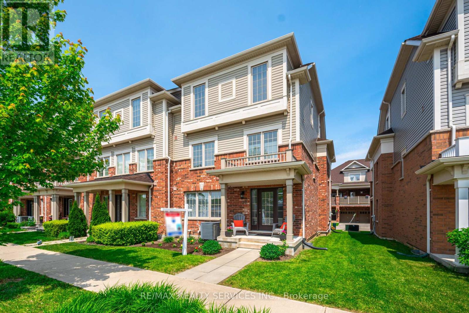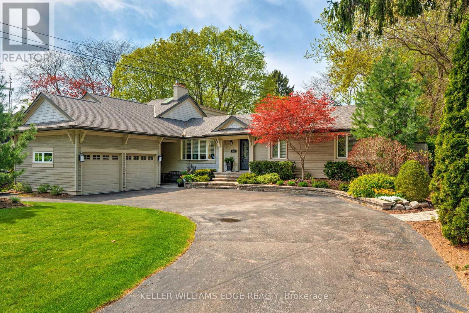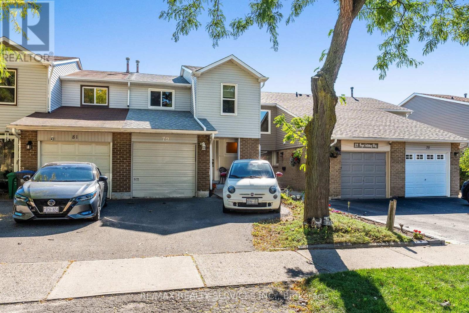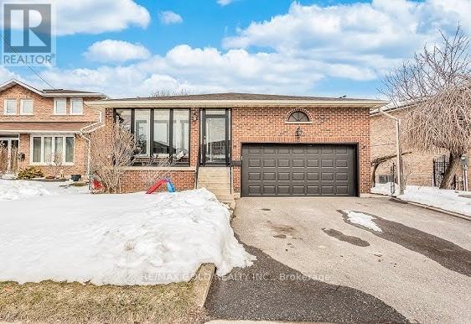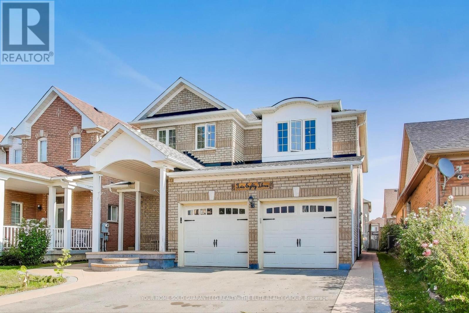1 Bee Crescent
Brantford, Ontario
1 Bee Crescent isnt just a home - its a statement. Sitting proudly on a corner lot in West Brant, this modern showstopper delivers over 2,100 sq ft of bold, stylish living with 4 bedrooms, 3.5 baths, and a layout that screams lifestyle. The moment you step inside, you're greeted with space and light. A versatile office/sitting room and powder room kick things off before the home opens up into the heart of it all - a massive open-concept living, dining, and kitchen zone built for entertaining, relaxing, and everyday family life. The kitchen is a chefs dream with quartz counters, stainless steel appliances, and endless storage, all framed by oversized windows that pull in natural light and backyard views. Upstairs, the hardwood stairs and hall lead you to a level designed for comfort. The primary retreat is pure luxury a spa-style ensuite with separate tub and shower, dual closets (including a walk-in), and space to breathe. Three more large bedrooms, a full bath, and laundry right where you need it complete the floor. Outside, the modern curb appeal speaks volumes: double car garage, professional landscaping, striking exterior design - and the ultimate backdrop - this home backs onto a trail, greenspace, and pond. Imagine morning coffee with nature as your neighbour. All of this, steps from schools, trails, parks, shopping, dining, and exciting new amenities in Brantfords fastest-growing neighbourhood. Why settle for ordinary? Start living your dream lifestyle at 1 Bee Crescent - where modern design meets everyday magic. (id:61852)
The Agency
374170 6th Line S
Amaranth, Ontario
Experience Modern Elegance in the CountryDiscover carefree country living in this stunning 3+1 bedroom walk-out bungalow, set on just under 2.5 acres with sweeping views of fields and nature. The open-concept design features a chefs dream kitchen with commercial-grade appliances, a butlers pantry with second stove, and a spacious great room with vaulted ceiling, stone fireplace, and walkout to the west-facing deck. Hardwood floors flow throughout the main level, where youll find 3 generous bedrooms including a private primary suite with 5-pc ensuite. A well-planned laundry adds convenience for busy households. The massive walk-out basement offers endless possibilitiescreate an in-law suite, rental space, or dream recreation area. A perfect blend of comfort, functionality, and stylethis is country living at its finest! (id:61852)
Sutton-Headwaters Realty Inc.
39 Honey Locust Circle
Thorold, Ontario
39 Honey Locust Cir is a lovely home located in a family-friendly neighbourhood, offering over 3,200 square feet of finished living space, including three plus one bedrooms and four baths. From the beautiful landscaping to the inviting in-ground heated pool, this home has it all. The backyard is a true oasis, featuring a refreshing heated pool and a hot tub thoughtfully placed under a charming gazebo for year-round enjoyment. The breathtaking entrance boasts a high-ceiling foyer and a chandelier, creating an immediate sense of grandeur. A large window bathes the space in sunlight, setting a warm and inviting tone for the entire home. The open-concept main floor includes a large living area with a gas fireplace, an accent wall, large windows, and California shutters. The bright, naturally lit kitchen provides plenty of storage and an extended quartz countertop with a breakfast area. The large dining room provides ample seating and access to a beautiful upper deck with a patio area and stairs leading to the backyard. The main floor laundry offers plenty of storage and provides access to the double-car garage. On the second floor, the master bedroom includes an ensuite bath and a walk-in closet. The loft area, with its natural light, provides great potential for an office, study, bedroom, or family room. The walkout finished lower level boasts a living room with a large window, a spacious kitchen, a bedroom, and a bathroom perfect for an in-law suite. This beautiful home comes with many upgrades and 200-amp service. It is close to all amenities: university, parks, schools, highway access, plazas, restaurants, and bus routes. Book a viewing today! Room sizes approximate. (id:61852)
Century 21 Green Realty Inc.
4567 Ontario Street
Lincoln, Ontario
This exceptional, move-in ready home offers fantastic value in central Beamsville, one of Niagara's most desirable communities. Situated on a massive 70x168-foot lot, the property provides the best of both worlds with its convenient location just one minute from the QEW and five minutes from the beautiful Niagara Escarpment. The updated, open-concept interior features a spacious kitchen that flows into a large living and dining area, perfect for entertaining. The upper level includes three comfortable bedrooms and a four-piece bathroom, while the lower level offers a renovated rec room, a two-piece bathroom, and a laundry area. Outside, the expansive lot is a blank canvas, ready for you to create your own outdoor oasis, while the home's prime location puts you close to downtown amenities like the Fleming Memorial Arena, local shops, and restaurants. (id:61852)
Royal LePage Real Estate Services Ltd.
2031 Erie Street
Norfolk, Ontario
Fantastic Find! Spacious and Bright Updated Bungalow with Lake Views and Curb Appeal. Before entering this charming home, take a moment to enjoy the covered porch or deck under the gazebo, offering lovely views of Lake Erie. A reasonable walk to all the amenities Port Dover has to offer: theatre, shops, beach, parks, groceries, dining and professional services. Best of both worlds, this home is in a quiet neighborhood overlooking the marina and lake. Inside Find: Open Concept kitchen/dining/living with high ceilings and panoramic views of the lake through wall to wall windows with California shutters; Hardwood floors; A distinct entryway with a coat closet; Gas fireplace in Living Rm; Kitchen with Skylight, stainless steel appliances, centre island, built-in dishwasher; Large Pantry Adjacent to Kitchen; Large Primary bedroom with walk-in closet; Good Sized 2nd bedroom; Updated spa-like main bathroom w ample cupboard space; Main Floor Laundry, Main Floor 2PC Bathroom; Walk-out to Garage from interior. Garage has a high ceiling that will fit a large vehicle and also has ample storage. 3-4ft high crawlspace under house great for storage. Low maintenance lot features a large side yard with deck, gazebo, and room for BBQ and ample guest seating. Long double-car driveway leads to large shed. (id:61852)
Sutton Group Realty Systems Inc.
674217 Hurontario Street
Mono, Ontario
Park like setting on a quiet country road with a large renovated & updated 5 bedroom Century home. Modern kitchen, surrounded by windows. Center island, walk in pantry, butlers pantry , granite countertops, vaulted ceiling open to family room. Walk out to new deck, overlooking pool with stunning views. Corner mud room with laundry has direct outside access & large windows ,Walk in closet with ample storage, 2 pc bathroom. Lovely bright dining room & oversized windows, wood burning fireplace in fabulous living room. Walk through butlers pantry, coffee station, closed storage all renovated .Second level with new main bathroom, 4 large bedrooms ( primary with 3pc ensuite) great closet space & walk out to balcony overlooking west side of property. On the third level we have a bedroom open to sitting area & perfect office space. The views from here are stunning, overlooking 62 acres with River surround by Forests. Open Meadows , established Apple Orchard, Large fenced Garden, Two stall Barn/ hayloft & Drive Shed/Garage. 40 acres of workable fields. Pasture with horse water post & run in. Paddocks fenced, chicken coop & 4 stall Kennel. :::::::: Property on the North Branch of the Nottawasaga River. NOT in the greenbelt. Minutes from Orangeville. Lots of potential.. (id:61852)
RE/MAX Aboutowne Realty Corp.
507506 Highway 89
Mono, Ontario
You have been dreaming of living in a place that is a blend of country comfort with an idyllic estate setting. You have found it. On a 5.42 acre parcel of rolling land, an amazing property designed for relaxation and enjoyment has been created. Start with an original two-storey, four bedroom, and three bathroom century home that has been expanded (to over 3400 sq ft above grade), updated, yet still captures the essence of the original with gorgeous oak woodwork throughout and nine-foot ceilings. Down the tree-lined laneway discover the mixed wood forest on approximately a quarter of the property, with groomed trails through and around the lot. This opens to a wood shed, a two-car garage, a bunkie, horse paddock, pasture, a tree-house, a utility shed, an eleven-hole disc golf layout, the ruins of the original barn, and a secluded firepit. Inside the home you will discover that there are an amazing number of ways to utilize the variety of rooms, including the country eat-in kitchen, dining, den, library, office, sitting room and four bedrooms. Certainly, the incredible solarium with its wood stove, exposed beams, and light-filled space is a focal point and opens to the spacious back patio. A huge bonus is the proximity of the property to the amenities available in both Alliston and Orangeville (under 20 minutes away), and under an hour to Pearson airport. You can own this dream, come experience it. (id:61852)
RE/MAX Realty Services Inc.
Upper - 6 Vincent Street
Brampton, Ontario
Gorgeous 3 bedroom semi with tons of upgrades like pot lights. Fronts on to a park, very well designed all brick home features a large eat in kitchen w/breakfast bar. Gleaming hardwood floors, large master br w/walk in closet & 4 pc ensuite, 9 ft ceilings on main floor, entrance to home from garage. Highly sought after neighborhood. (id:61852)
Century 21 Green Realty Inc.
79 Amos Drive
Caledon, Ontario
Welcome to your private sanctuary in one of Palgrave's most sought-after estate neighborhoods - where each home is set on a sprawling lot and surrounded by the beauty of nature. This impressive residence sits proudly on 2.3 acres, offering the perfect blend of prestige, privacy, and peaceful living. With its stunning stone and stucco elevation, the home commands attention from the moment you arrive. A timeless façade and manicured grounds create undeniable curb appeal, setting the tone for what awaits inside. Step through the grand entrance to discover a beautifully designed floorplan that balances sophistication and comfort. Every room has been thoughtfully crafted to capture natural light and take full advantage of the tranquil surroundings. Whether hosting elegant gatherings or enjoying quiet family moments, this home delivers the perfect backdrop for both. Enjoy the serene setting, mature trees, and the sense of space only a true estate property can offer - all while being just minutes from Caledon's best schools, trails, and amenities (id:61852)
Royal LePage Premium One Realty
1411 Beaufort Drive
Burlington, Ontario
Nestled on a quiet, mature street in highly sought-after North Tyandaga, this spacious 4-bedroom, 4-bathroom bungalow sits on a premium 120' x 165' lot, offering exceptional space and endless potential. The bright main level features large picture windows and a charming bay window connecting the living and family rooms to the formal dining area. The eat-in kitchen overlooks a cozy sunroom-perfect for morning coffee or casual entertaining. French doors lead to a generous primary suite with a walk-in closet and 4-piece ensuite, while three additional bedrooms and two full bathrooms complete the main floor. A rare and exciting highlight is the private indoor pool, accessible from two entrances and recently updated in September 2025 with a new liner, heater, pump, filter, salt system, and plumbing, plus electrical upgrades. With a little vision, this space could become a stunning year-round retreat for wellness and relaxation. The finished lower level offers a large rec room with a fireplace and four versatile rooms ideal for a home office, gym, or guest suite. A double-car garage and oversized driveway provide parking for up to six vehicles. Brimming with character and located in one of Burlington's most desirable neighbourhoods, this home presents a rare opportunity to restore, personalize, and elevate a truly special property. (id:61852)
RE/MAX Escarpment Realty Inc.
8 - 76 River Drive
Halton Hills, Ontario
Welcome to this lovely end unit townhouse located in the prestigious Georgetown Estates, an exclusive enclave of executive townhomes nestled amidst mature grounds with the complex backing on to conservation governed land for added privacy. Lovely landscaping and a covered porch welcome you into this spacious 3-bedroom, 4-bathroom home with a walkout from the nicely finished lower level. The main level features a well-designed open concept floor plan with stylish flooring, crown molding, California shutters and tasteful decor. The well-designed kitchen offers neutral white cabinetry, granite counters, breakfast bar, large pantry, subway tile backsplash and breakfast area with bay window overlooking the quiet mature street. The living room overlooks the backyard and is open to a back foyer/entry offering added storage and access to an updated powder room and the deck (perfect for barbequing). A staircase from the deck to the yard is a bonus! The upper level offers 3 good-sized bedrooms, 2 full bathrooms and laundry. The primary suite enjoys a large walk-in closet and luxurious 4-piece with soaker jet tub and glass enclosed shower. The finished lower level adds to the living space with large L shaped rec room boasting hardwood flooring, gas fireplace, pot lights and walkout to the patio and beautifully landscaped fenced yard with no home directly behind! A 2-piece bathroom and storage/utility space complete the package. A private heated in-ground community pool situated in a resort-like setting with an extensive patio area and lovely gardens add to the allure. Close to the charming and scenic village of Glen Williams, Credit River, trails, shops and more. Move in and enjoy sophisticated low-maintenance living in one of Georgetown's most desirable enclaves! (id:61852)
Your Home Today Realty Inc.
119 Crescent Street
Halton Hills, Ontario
A Better Homes & Gardens Dream on a Private Oasis! Prepare to be captivated by this stunning appointed two-story residence!! This home is truly magnificent, showcasing a level of attention to detail that elevates every space and feels straight out of a magazine. Simply move in and enjoy life in this rare sanctuary, premium location & unbeatable privacy. Perfectly situated on a very quiet street with little to no traffic, this home offers unobstructed, picturesque views as it fronts onto lush green space with no homes across the street. The setting is framed by beautiful mature trees, creating an incredibly serene environment. The ultimate backyard retreat (76' x 180')! Escape to a massive, private, and fully optimized backyard designed for relaxation and grand-scale entertaining. Custom Pergola, an elegant outdoor dining or lounge area for guests. Firepit where you can gather around under the stars. She Shed, your perfect creative studio, gym, or retreat. Utility Shed, discreet storage for all your yard needs. Detached Two-Car Garage, insulated, heated, and complete with convenient loft storage-a hobbyist's dream! Stamped concreate that allows parking for 4 cars and leads to the wrap around deck. Enclosed Porch, the ideal spot to sip your morning coffee year-round. The thoughtfully designed interior boasts an exceptional layout, including three good-sized bedrooms and high-end finishes throughout with a sunken office that offers a quiet, dedicated space ideal for the modern work-from-home situation. The 5-Piece Oasis Bathroom allows you to indulge in a luxurious, spa-like experience every day. This is more than a home, it's a turnkey lifestyle upgrade. Don't miss the chance to own this blend of meticulous style, unmatched privacy, and premium functionality. (id:61852)
Royal LePage Real Estate Associates
911 - 88 Park Lawn Road
Toronto, Ontario
Experience luxury living at South Beach Condos & Lofts, a modern upscale community that offers an array of five-star amenities. Enjoy a hotel-like lobby, state-of-the-art fitness center, basketball and squash courts, indoor and outdoor pools, hot tubs, steam rooms, saunas, an 18-seat theatre, games room, party room, guest suites, and a library/lounge. Additional benefits include ample free visitor parking and 24/7 security and concierge services. The unit showcases a spacious open-concept layout of 1004 SqFt of indoor living space with split bedrooms, high-end finishes, and appliances. The functional design features approximately 10-foot ceilings, and the private corner suite includes an extra 237 SqFt wrap-around balcony, ideal for enjoying warm summer evenings, partial lake views, and breathtaking sunsets. According to the builder's floor plan, the front foyer can also be used as office space. The surrounding area has much to offer, with fantastic restaurants and coffee shops just a short walk away. You'll find grocery stores, highways, and the TTC nearby. The Humber Bay Path provides a direct route to downtown Toronto, or take a scenic walk in one of the Humber Bay Shores Parks along Lake Ontario. A marina and seasonal farmers market are also close by. Future Park Lawn GO Station coming to the area, on the East side of Park Lawn Rd. This lovely, welcoming community has so much to offer and is an ideal place to call home. (id:61852)
RE/MAX Professionals Inc.
617 Etheridge Avenue
Milton, Ontario
Welcome to this stunning and beautifully upgraded 3-bedroom, 3-bathroom home, located in one of Milton's most desirable neighbourhoods. Less than 2 years old, this home offers a perfect blend of modern style, comfort, and convenience. Ideal for young families or anyone looking for a move-in ready home in a welcoming neighbourhood.Step inside and be greeted by a bright, open-concept main floor featuring over $25,000 in builder upgrades. The spacious living and dining areas include rich hardwood flooring, a cozy gas fireplace, and large windows that fill the space with natural light. The kitchen is beautifully finished with stainless steel Samsung appliances, sleek cabinetry, and granite countertops. Upstairs, the primary suite includes a relaxing 5-piece ensuite with a frameless glass shower, soaker tub, and walk-in closet. Two additional bedrooms provide plenty of space for children, guests, or a home office. The home also features modern zebra blinds throughout, adding a stylish finishing touch.Enjoy the convenience of an second-floor laundry, and a location that truly supports family living - just steps from parks, schools, shopping, and everyday amenities.Move right in and start making memories in this modern, comfortable, and perfectly located home! (id:61852)
Exp Realty
532 Appleby Line
Burlington, Ontario
This freehold 2 story semi offers a great floor plan, complete with 3 bedrooms and 1.5 baths. This well-located home is perfect for commuters, just minutes from Appleby GO and steps from South Burlington's Centennial Path, offering easy access across the city. Featuring a spacious yard, ample parking, . This property is ready for your finishing touches. A great opportunity in a mature sought-after neighborhood! (id:61852)
Homelife/miracle Realty Ltd
12 Glenn Court
Caledon, Ontario
This beautifully updated home boasts over 100 updates in the past five years, making it truly one of a kind. Major improvements include relocating the laundry room to the main floor, adding a full bathroom and extra bedroom in the basement, and extensive renovations such as new insulation, walls, flooring, and electrical work throughout the lower level. The entire home has been freshly painted, with new flooring and doors installed throughout. Additional features include a new sump pump, extended central vacuum system, and brand-new roof shingles in 2023. The list of updates is truly extensive-be sure to check out the full breakdown attached. Ask for the 5 pages of updates. Homes like this are rare to find-don't miss your chance! (id:61852)
RE/MAX Hallmark Realty Ltd.
18 - 3129 Riverpath Common
Oakville, Ontario
Luxurious 2018 Mattamy Built Home In Prestigious Preserve Community W/Ravine View Backing Onto Munn's Creek Trail. Linked From Garage Only, This Stunning Property Feels Like A Detached Home And Boasts Almost 3,500 Ft2 Of Living Space Featuring 9-ft Ceilings, Spacious Master Bedroom With A 5-Pc Spa-like Ensuite With His And Hers Walk-in Closets, And A Juliette Balcony. Two Additional Generous Sized Bedrooms Share A Jack And Jill Washroom. A Finished Walkout Basement With 3 Piece Bath And A 4th Bedroom. Quartz Kitchen Countertops, Engineered Hardwood Floors. Double Car Garage. Second Floor Laundry, Double Access From Garage Into Main Floor And Garage To Backyard. Amazing Location; Walking Distance To Top Ranked Oodenawi Public School And St. Gregory The Great Catholic School, Fortinos Shopping Plaza, Walking Trails & More! Monthly Maintenance Fees Includes Windows, Roof, Exterior Doors, Full Service Landscaping And Snow Removal And Regular Salting. (id:61852)
Exp Realty
4 Ozark Court
Brampton, Ontario
A rare gem nestled in a sought-after neighborhood near Steeles and Chinguacousy! This beautifully maintained detached home offers the perfect blend of luxury, space, and functionality, making it ideal for families or savvy investors. The main floor showcases a thoughtfully designed layout with a combined living and dining area, perfect for hosting guests or enjoying family dinners. The separate family room offers a cozy space for relaxing and unwinding, featuring large windows that bring in an abundance of natural light and beautiful views of the ravine.The open-concept kitchen is a chefs dreamequipped with granite countertops, stainless steel appliances, a center island, and ample cabinetry for storage. A walkout to the deck provides a seamless indoor-outdoor experience, ideal for entertaining or enjoying your morning coffee while overlooking the serene ravine lotno rear neighbors! This home features 4 generously sized bedrooms and 3 full washrooms on the second floor, offering comfort and convenience for large or growing families. The primary bedroom includes a luxurious ensuite and walk-in closet, while the additional bedrooms are equally spacious with access to full bathrooms, making mornings a breeze.One of the standout features of this property is the walkout legal 2-bedroom basement apartment, complete with a private entrance. Whether youre looking for rental income, multigenerational living, or guest accommodations, this space offers unmatched flexibility and value.With its double car garage with Over Size Drive Way perfect to park 6 Cars, prime location, and proximity to schools, parks, shopping, transit, and major highways. Don't miss the chance to call this exceptional home yours! (id:61852)
Save Max Supreme Real Estate Inc.
31 O'connor Crescent
Brampton, Ontario
Spacious And Welcoming 5-Bedroom, 4-Bathroom Home Nestled In The Prestigious Northwest Brampton Community At Veterans Drive And Wanless Drive, Just Minutes From Mount Pleasant GO Station. This Impeccably Maintained Residence Features A Striking Stone And Brick Façade And Welcomes You Through Elegant Double Doors Into A Grand Open-Concept Foyer. The Main Floor Boasts 9-Foot Ceilings And A Thoughtfully Designed Layout, Including Formal Living And Dining Areas, A Spacious Family Room With A Gas Fireplace, And Rich Hardwood Flooring Throughout. The Oak Staircase Adds An Element Of Timeless Sophistication. The Upgraded Eat-In Kitchen Is A Chefs Dream, Featuring Quartz Countertops, Stainless Steel Appliances, Tall Upper Cabinets For Extra Storage, A Large Center Island With Breakfast Bar, A Stylish Backsplash, And Walkout To Yard. Upstairs, You'll Find 5 Spacious Bedrooms And 3 Full Bathrooms. The Luxurious Primary Bedroom Features A 10-Ft Tray Ceiling, A 6-Piece Ensuite With An Oval Soaking Tub, Standing Shower, And A Walk-In Closet. Each Of The Additional Bedrooms Offers DirectAccess To A Bathroom: Bedrooms 2 And 3 Share A Semi-Ensuite & Bedrooms 4 And 5 Share Another Semi-Ensuite. Double Car Garage With Convenient Access To The House, 9-Foot Ceilings On Both The Main And Second Floors, Enhancing The Homes Bright And Airy Feel. Spacious, Unspoiled Basement Awaiting Your Personal Touch Ready To Be Developed Into A Legal Suite Or A Custom-Designed Living Area. Located Close To Mount Pleasant GO Station, Cassie Campbell Rec Centre, Parks, Trails, Schools & Shopping. Quick And Easy Access To Hwy 410. An Exceptional Opportunity To Own A Refined And Luxurious Home In One Of Bramptons Most Prestigious Neighbourhoods. Schedule Your Private Showing Today. (id:61852)
Royal LePage Flower City Realty
22 Mcdevitt Lane
Caledon, Ontario
A Great Opportunity to Own an Executive Freehold ENDUNIT Townhouse with a Double Car Garage Situated in Caledon East's Family Friendly Pathway Community - Move In Ready! This Bright Well Maintained Home offers a Functional Open Concept Floor Plan with 9 ft ceilings and Boasts approx 1949 Sq Ft of Luxury Living Space. Features include an Upgraded Gourmet Kitchen with Stainless Steel Appliances, Granite Countertops, Centre Island, Breakfast Bar and a bonus Wall of Pantry Cupboards for Additional Storage Space. The Oversized Great Room is perfect for entertaining and allows for a Formal Dining Space with a Walkout to a Covered Balcony (22 ft X 10 ft). Hardwood Floors can be found on the Main Living area. The TWO(2) Car GARAGE offers home entry plus 2 Car Parking in the driveway. An Oak Staircase leads to the Upper Level featuring 3 Ample Sized Bedrooms - Primary with Ensuite (Sep Shower and Tub) and a Convenient Upper Floor Laundry. An Added Bonus is the Main Floor Family Room that could easily be Repurposed as a 4th Bedroom, Home office or Gym. Additional Storage can be found in the basement Level. Neutral Decor and Good Curb Appeal in a Great Accessible Location. Enjoy some of the Extensive amenities -only minutes away including the Caledon East Community Complex offering a Fitness Centre, Pool and Arena as well as Easy Access to Soccer and Baseball Fields and the Caledon Biking and Walking Trail System - Schools and Shopping nearby too! Show with Confidence! (id:61852)
RE/MAX Realty Services Inc.
4391 Lakeshore Road
Burlington, Ontario
Discover your dream home in the highly sought-after Shore Acres community of Burlington. Offering 4+1 bedrooms and 4 bathrooms, this home boasts 2,375 square feet of above-ground living space, complemented by a fully finished basement. Situated on a rare, oversized 80 x 200 lot, theres plenty of space for family, friends, and entertaining. The home features a large 2-car garage with anexpansive driveway, providing ample parking. Step outside to a true entertainers paradise, where youll find an in-ground pool, a poured concrete patio, and a brand-new deck, all surrounded by beautiful landscaping. Just steps from the lake,this home offers both tranquility and easy access to Burlingtons many amenities. Recently updated throughout, this property offers modern living in one of the areas most desirable neighborhoods. Dont miss your chance to make this exceptional property your own! (id:61852)
Keller Williams Edge Realty
79 Royal Salisbury Way
Brampton, Ontario
This lovely freehold townhome in Central Brampton is the perfect starter home! In a great area close to schools, parks and recreation centres, it's also centrally located close to commuter routes and shopping. Covered front porch leads to a spacious foyer with a powder room and large closet. The kitchen has lots of cabinets and stainless steel appliances, including a brand new dishwasher! The breakfast area has a walkout to the covered patio, BBQ in the rain! The large living and dining areas offer lots of space for relaxing, entertaining and kids toys! The dining room is currently being used as a secondary living area. Upstairs you'll find a large primary bedroom boasting a walk-in closet and semi-ensuite bathroom! The 2nd bedroom is huge with a wall to wall closet. The 3rd bedroom is the perfect child's room or nursery! The basement offers a partially finished basement with built-in shelving, work benches and a wet bar! The laundry room is separate and there is a large storage/utility room.This property has numerous upgrades, including newer windows throughout (except living room), newer roof, new siding at front and sides '25, new laminate floors throughout most of the home, newer heat pump furnace system with CAC, freshly painted and ready to move in! Central vac. Don't miss out on this great home in prime location! (id:61852)
RE/MAX Realty Services Inc.
3 Panorama Crescent N
Brampton, Ontario
WELCOME TO 3 PANORAMA CRESCENT WHERE SERENE MEETS MODERN, JUST STEPS AWAY FROM PROFESSORS LAKE AND PARK. IN THE HEART OF ONE OF BRAMPTONS MOST PRESTIGIOUS AREAS. THIS BUNGALOW BOASTS 3 SPACIOUS BEDROOMS WITH A ONE OF A KIND BEAUTIFUL MODERN KITCHEN! BRAND NEW LEGAL 3+1 BASEMENT APARTMENT RENTED FOR $2800. SPACIOUS ENCLOSED PORCH WHERE YOU CAN ENJOY YOUR SUMMERS AND WINTERS. HUGE LOT WITH A GARDEN TO GROW YOUR OWN VEGGIES, TWO CHERRY TREES AND A GRAPE VINE. THIS CAN BE YOUR FOREVER HOME! LOCATED CLOSE TO BRAMPTON CIVIC HOSPITAL AND TRINITY MALL AS WELL AS STEPS TO ALL AMENITIES, THIS PROPERTY IS PERFECT FOR FAMILIES, WORKING PROFESSIONALS AND INVESTORS!!! RARE INCOME GENERATING PROPERTY! APPROXIMATELY $6000 RENT IN TOTAL! COME VIEW THIS ONE OF A KIND PROPERTY, YOU WONT BE DISAPPOINTED! ADDITIONAL UPGRADES DONE:WINTER 2021: BRAND NEW HIGH EFFICIENCY FURNACE AND AC, CENTRAL HUMIDIFIER SUMMER 2023: BRAND NEW WASHER DRYER, BASEMENT DISHWASHER, ECOBEE SMART THERMOSTAT, SMART DOOR LOCKS BOTH AT THE FRONT AND BACK ENTRANCES. (id:61852)
RE/MAX Gold Realty Inc.
283 Van Kirk Drive
Brampton, Ontario
**Visit This Home's Custom Web Page For A Custom Video, 3D Tour, Floorplans & More! Buy Or Trade.** Welcome to your new home in Brampton! This 4+2 bedroom, 4 bathroom detached home offers a spacious layout in one of Brampton's sought-after neighbourhoods. With a double car garage and plenty of room for the whole family, its designed for both comfort and style. The main floor features a bright living area with fireplace, an eat-in kitchen, and convenient main level laundry. The primary suite includes a 4-piece ensuite with Jacuzzi tub. The finished basement offers a second kitchen and a 2-bedroom in-law suite with a separate entrance, ideal for extended family or guests, with great income potential. Step outside to enjoy a beautiful backyard with deck, perfect for entertaining or relaxing. This move-in ready home wont last! (id:61852)
M5v Elite Realty Group
