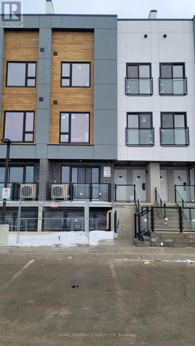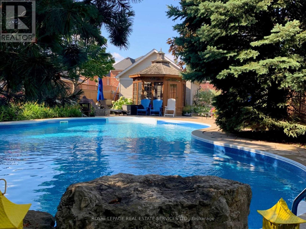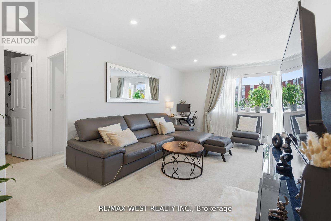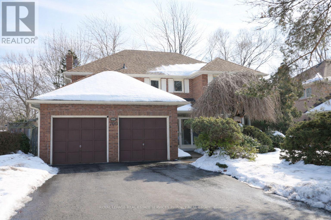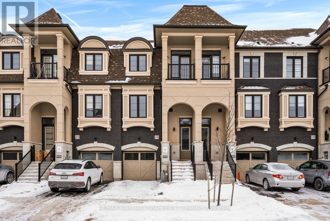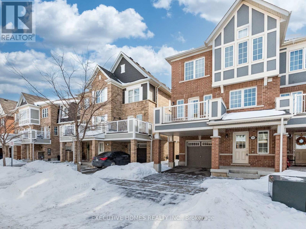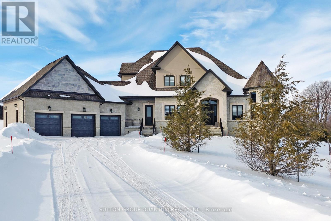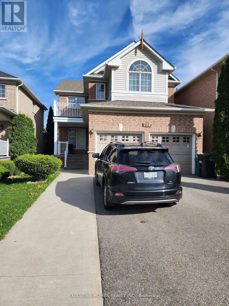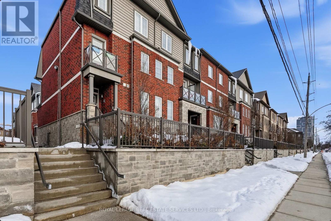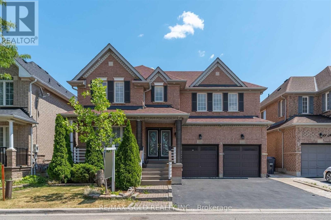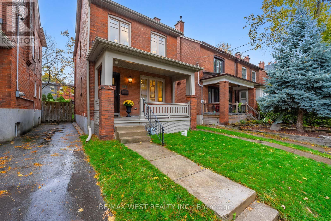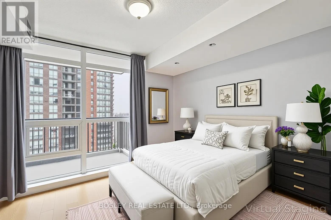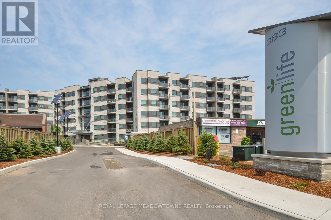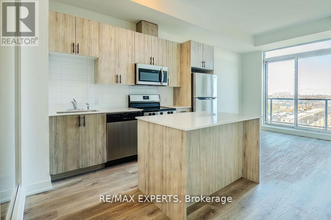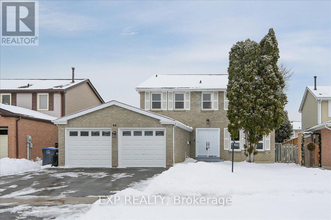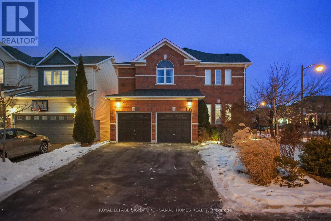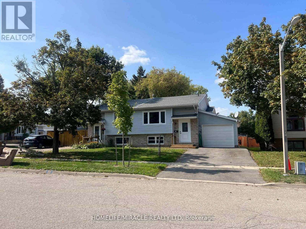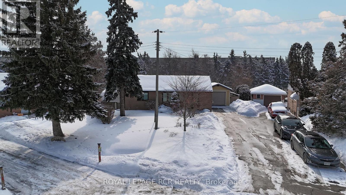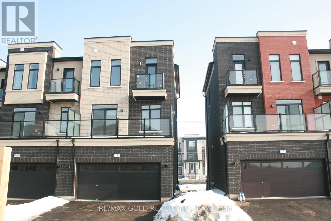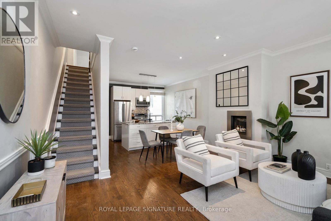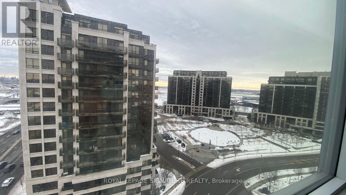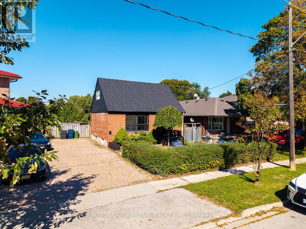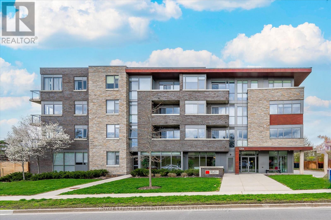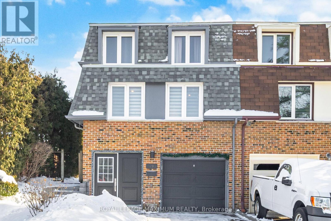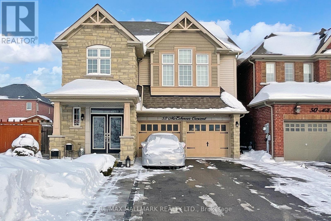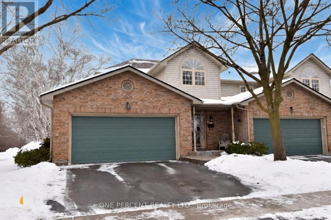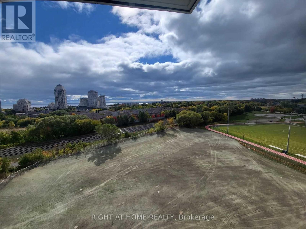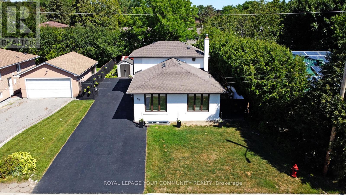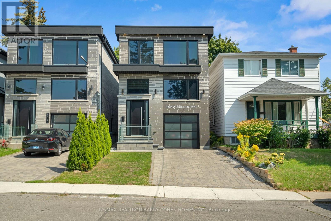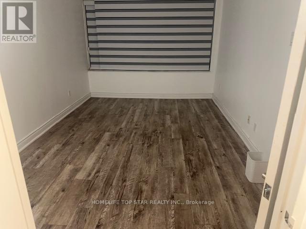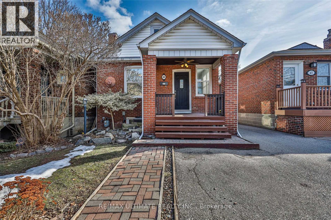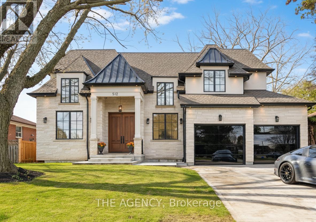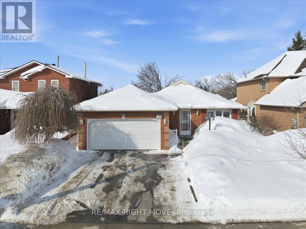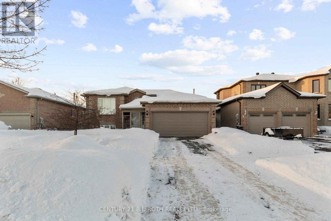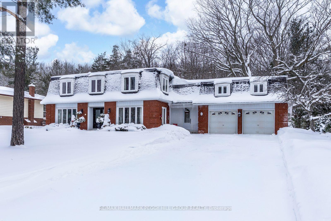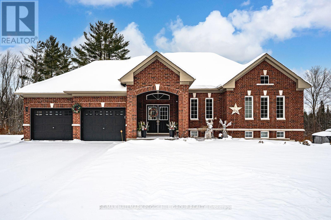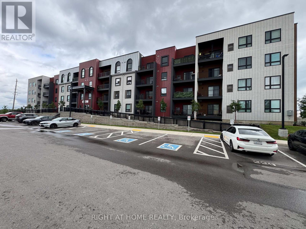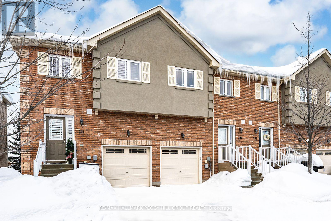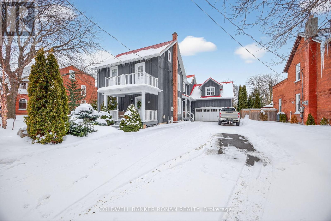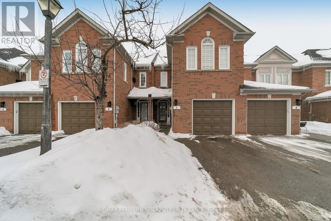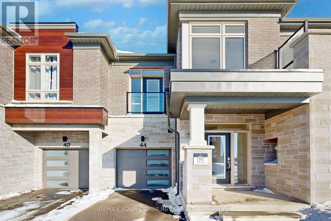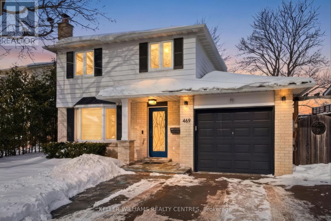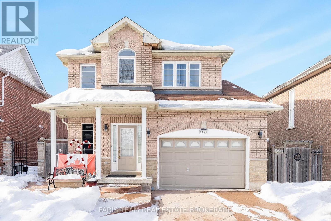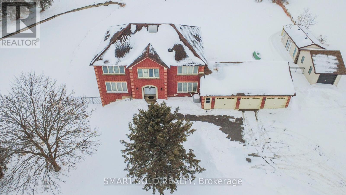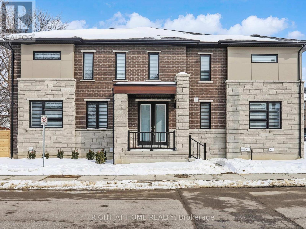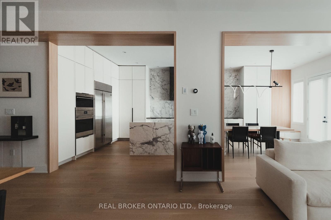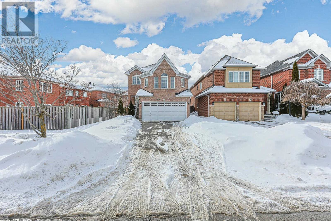205a - 16 Melbourne Avenue
St. Catharines, Ontario
BRAND NEW - NEVER Lived in - Welcome to this Fantastic Lot 16 Project in St. Catharines - The Westcott model. Move into this brand new urban townhouse in this vibrant and family friendly St. Catharines community. Enter your home to a huge open concept welcoming Living area, dining and a modern finished Kitchen with brand new top of the line stainless steel appliances - dishwasher, cooking range, over the range microwave a large fridge. In suite laundry. Hardwood flooring in the entire Living room area with upgraded features. Upgraded kitchen with quartz countertops and a beautiful back splash. The unit features over 1000 sq ft of space for your comfort (930 Sqft interior and 90 Sq ft outdoor step out balcony) with 2 Bedrooms and 2 Full Baths 1 of which is an En-Suite from the primary bedroom. Excellent location with parking at your doorstep and within a short drive to schools, community centre, shopping, dining, entertainment, easy access to highway, groceries, Brock University and the Penn Center. AAA tenants with good income and credit. Landlord willing to PROVIDING RENTAL INCENTIVES! (id:61852)
Homelife/miracle Realty Ltd
2393 Ennerdale Road
Oakville, Ontario
Welcome to 2393 Ennerdale Road-an exceptional residence on a truly rare premium lot with remarkable depth (194.94 ft on one side & 223.84 ft on the other), offering unparalleled space & privacy rarely found in the neighbourhood. This impeccable 4-bedroom, 3+1-bath home features multiple well-defined open-concept living areas ideal for both entertaining & everyday comfort. The main floor offers seamless flow between the formal living & dining rooms, a convenient powder room & an inviting family room anchored by a stunning two-way gas fireplace. The chef-inspired kitchen is a showpiece, featuring quartz countertops & backsplash, stainless steel appliances, double pantries, kick-plate storage, a large centre island & a bright breakfast area. Upgrades include plantation shutters, potlights, smooth ceilings, hardwood & luxury vinyl plank flooring, designer light fixtures & a Lutron lighting system. Mechanical updates include furnace & air conditioner (2024), Ecobee smart thermostat (2024), along with some reinforced doors & windows for added security. The upper level offers three generous bedrooms, two bathrooms, convenient laundry, & updated windows. The finished basement expands the living space with a large recreation room, an additional bedroom & a 3-piece bathroom-ideal for guests or extended family. Step outside to a private, resort-style backyard oasis. The extraordinary lot depth allows for multiple outdoor living zones, an in-ground pool with new liner (2024), colour-changing lights, waterfall feature, gazebo, full irrigation system, shed, driveway gate, & lush gardens-perfect for entertaining or relaxing in total seclusion. Additional highlights include a carriage-style 2-car garage with ample driveway parking. Ideally located in River Oaks close to top-rated schools, parks, trails, shopping, & amenities. A truly rare opportunity to own one of the area's most impressive backyard retreats VIEW THE 3D IGUIDE HOME TOUR FOR MORE PHOTOS, FLOOR PLAN, VIDEO & BROCHURE (id:61852)
Royal LePage Real Estate Services Ltd.
309 - 2485 Woking Crescent
Mississauga, Ontario
ALL INCLUSIVE! - Exceptional Value! Meticulously maintained, South facing 1 bedroom suite in the highly sought after, family friendly neighbourhood of Sheridan Homelands in Mississauga. This suite offers a sun-filled, functional layout with a separate designated dining area, living room, kitchen, as well as an expansive private balcony; perfect for relaxing and enjoying beautiful sunset views. Featuring all new pot lights and light fixtures, stainless steel appliances and Danby portable air-conditioning unit. Includes a spacious in-suite storage area providing easy access for seasonal storage and / or extra items. Just a short 5 minute walk to Thornlodge Park with outdoor pool and Sheridan Tennis Court all within a the Sheridan Homelands community and easily accessible to all neighbourhood amenities including pharmacies, banks, restaurants, shopping, walking trails, transit. Nestled between the QEW and Hwy 403 making the location super convenient for those commuting to and from the city. (id:61852)
RE/MAX West Realty Inc.
700 Fieldstone Road
Mississauga, Ontario
Welcome to this beautifully maintained 4 bedroom, 4-bath family home nestled on a 65 x 117 ft lot in a prestigious, family-friendly community. Surrounded by mature trees, scenic walking trails, and nearby parks, this home offers the perfect blend of comfort, space, and convenience.The spacious main floor boasts an open-concept living and dining area with hardwood floors and large windows that fill the space with natural light while offering views of both the front and back gardens. The renovated eat-in kitchen features ample cabinetry and a walkout to the backyard, ideal for entertaining or family meals. A cozy family room with a fireplace provides a warm and inviting space to gather or unwind at the end of the day.Upstairs, the large primary suite overlooks the front gardens and includes a walk-in closet and a private 3-piece ensuite. Three additional generously sized bedrooms and a 5-piece main bath complete the second floor.The finished lower level adds valuable living space with a spacious recreation room-perfect for game nights or a children's play area-plus a home office, 3-piece bath, and workshop.Step outside to a private backyard complete with a patio and green space, perfect for outdoor dining or relaxing in nature. Pride of ownership shines throughout.Ideally situated within walking distance to parks, trails, and the Huron Park Community Centre (with pool and arena), and just minutes from UTM, top-rated schools, shopping, hospitals, and major highways. This exceptional property is an opportunity not to be missed! Furnance 2017,AC 2020, Roof 2017, Attic insulation 2011. (id:61852)
Royal LePage Real Estate Services Phinney Real Estate
1354 Kaniv Street
Oakville, Ontario
Welcome to this distinguished Oakville townhome located on Kaniv St, where sophisticated design seamlessly complements modern functionality. This newly constructed, south-facing, three-storey freehold end-unit residence has been thoughtfully designed to provide a spacious and highly functional layout, ideal for both everyday family living and refined entertaining. The open-concept interior offers four generously proportioned bedrooms, four contemporary bathrooms, and the added convenience of upper-level laundry. High-quality finishes, abundant natural light, and a stylish, well-appointed kitchen contribute to the home's elegant yet comfortable ambiance. The bright and welcoming living spaces flow effortlessly throughout the layout, with expansive windows enhancing the sense of openness and airiness. Located in a highly desirable community, this exceptional property provides convenient access to top-rated schools, parks, shopping destinations, and major transportation routes, including Highways 403 and 407. Whether you are a first-time buyer or searching for a long-term family residence, this outstanding home presents a rare and compelling opportunity. (id:61852)
RE/MAX Hallmark Shaheen & Company
108 Frost Court
Milton, Ontario
Unbelievable Property (id:61852)
Executive Homes Realty Inc.
166 Logan Road
Caledon, Ontario
An exceptional, warm-hearted estate set on more than one acre of private grounds, this distinguished four-bedroom residence offers over 7,000 sq ft of gracious living defined by refined comfort and timeless elegance. Step inside to beautifully proportioned rooms with soaring 10-foot ceilings and abundant natural light, where quality finishes and thoughtful sightlines create an atmosphere that is both sophisticated and inviting. The oversized, light-filled kitchen serves as the heart of the home, seamlessly opening to an intimate family room, while separate formal living and dining spaces - complete with a convenient servery - are perfectly designed for elegant entertaining .A tranquil main-floor primary suite provides the ease of single-level luxury living, while an additional upper-level primary suite and two further bedrooms, each with private three-piece ensuites, offer exceptional comfort for family and guests alike. The approximately 2,800 sq ft walk-out basement presents a rare opportunity to create a lower-level retreat tailored to your lifestyle. Practical luxuries include a three-car garage and expansive, private grounds that enhance the home's sense of serenity. Ideal for buyers seeking a refined country lifestyle, this remarkable property perfectly balances elegance, warmth, and exceptional potential. (id:61852)
Sutton Group Quantum Realty Inc.
Bsmnt - 114 Porchlight Road
Brampton, Ontario
Unbelievable Property (id:61852)
Executive Homes Realty Inc.
68 - 445 Ontario Street S
Milton, Ontario
Welcome to your dream townhouse in the most convenient location in Milton! Mins to Main St,401/407, Milton GO, Shopping and Transit, yet nestled in a quiet and family-friendly complex.This townhouse is a rare gem with its unique features and ample space. One of the standout features of this home is a rare and coveted separate family room. This additional living space provides the perfect setting for quality family time and movie nights separate from your living and dining space. The kitchen is a chef's dream, complete w/ stainless steel appliances, ample countertop space, and plenty of storage. Huge primary bedroom w/ 3pc ensuite and w/i closet. Step outside to 3 different outdoor spaces, perfect for BBQ or just enjoying fresh air. Fullsize garage and driveway. Ground floor large storage space. Well managed complex offering a blend of modern comfort and spacious living, making it the perfect place to call home. Experience the charm and convenience of this remarkable property firsthand! (id:61852)
Royal LePage Real Estate Services Ltd.
9 Morgandale Road
Brampton, Ontario
LEGAL BASEMENT - Over $150,000 spent on renovations! Welcome to this beautifully upgraded detached home nestled in a highly sought-after, family-friendly neighbourhood, offering the perfect blend of modern elegance, comfort, and income potential. This sparkling, turn-key residence features a bright and functional layout with spacious living and dining areas, a warm and inviting family room with a cozy gas fireplace, and a versatile main floor den ideal for a home office. The second level offers four generously sized bedrooms, each with its own private ensuite, providing exceptional comfort and privacy for the entire family. Adding incredible value, the fully finished legal basement with a separate private entrance features three bedrooms and two bathrooms, making it ideal for extended family or generating rental income. Complete with a double car garage and three additional driveway parking spaces, this home is perfectly situated within walking distance to schools, Mt. Pleasant GO Station, grocery stores, plazas, banks, transit, and offers quick access to Highway 410 and all major amenities. This is a rare opportunity to own a beautifully renovated, move-in-ready home in a prime location. (id:61852)
RE/MAX Gold Realty Inc.
470 Runnymede Road
Toronto, Ontario
Fully rebuilt to the studs & professionally redesigned in 2019, this exceptional 2-storey brick detached home offers refined luxury in the heart of prime Bloor West Village. Perfectly positioned south of Annette & north of Bloor, this residence blends timeless character with sophisticated modern finishes ideal for family living.A charming front porch welcomes you into an elegant foyer featuring high ceilings, crown mouldings, wainscoting, pot lights & marble floors. The open-concept living & dining area is designed for both everyday comfort & stylish entertaining, complete with a rebuilt marble fireplace & custom built-ins. Rich hardwood floors flow throughout. Newer windows & doors provide comfort & efficiency.The designer kitchen is the heart of the home, showcasing marble tile floors, custom cabinetry, quartz counters & stainless steel appliances, with a walk-out to a private deck & beautiful backyard - perfect for family gatherings & summer evenings. Upstairs features 3 beautifully renovated bedrooms. The primary retreat includes wall-to-wall custom closet organizers. The spa-inspired main bath impresses with herringbone marble floors, glass shower, double vanity, heated towel rack & bidet. The partially finished lower level offers added space with a new 4-piece bath (2025), laundry & versatile recreation area.Steps to top-rated schools including Runnymede PS, Humberside CI, Western Tech & Ursula Franklin. A short stroll to Bloor's boutiques, cafés & subway. Minutes to High Park.A n extraordinary opportunity to own a turnkey family home in one of Toronto's most coveted communities. (id:61852)
RE/MAX West Realty Inc.
1419 - 800 Lawrence Avenue W
Toronto, Ontario
The Treviso at 800 Lawrence West offers a refined approach to North York living, where comfort, function, and flow come together. Rising 22 storeys, the building captures sweeping city views and delivers a strong presence in the neighbourhood. Life at 800 Lawrence is defined by ease, with walkable access to an impressive mix of local businesses and restaurants, and a drugstore conveniently located just across the street. Inside this thoughtfully designed one-bedroom plus den, one-bathroom suite, the layout is both efficient and intuitive. Superior sound insulation creates a remarkably quiet living environment, while the den is positioned across the suite from the bedroom and living area, making it ideal for working professionals or those working from home. Minimal hallway space, generous closet capacity, and an additional storage locker make the unit feel larger than its footprint and stay effortlessly organized. Floor-to-ceiling sliding glass doors frame beautiful sunset views from the west-facing exposure. Step outside to the oversized balcony, which offers an inviting outdoor space perfect for summer entertaining. Residents also enjoy access to an array of amenities, including an exercise room, recreation room, pool, and 24-hour security. Underground parking keeps your vehicle secure and protected year-round. With its intentional design, enviable location, and lifestyle-forward amenities, this suite at 800 Lawrence West offers a complete package for those seeking a home that balances comfort, style, and convenience. (id:61852)
Bosley Real Estate Ltd.
308 - 383 Main Street E
Milton, Ontario
Comfort meets convenience in the heart of Milton. This beautifully maintained 2-bedroom, 2-bathroom suite offers 1,005 sq. ft. of thoughtfully designed living space in one of downtown's most sought-after communities. Enjoy energy-efficient geothermal heating and cooling, keeping utility costs manageable year-round. A welcoming foyer with a large front closet and additional storage in the laundry/mechanical room sets the tone for the functional layout. The stylish kitchen features a breakfast bar peninsula with pendant lighting and seating for four, stainless steel appliances, granite countertops, and ample cabinetry - perfect for both everyday living and entertaining. The open-concept living and dining area is finished with laminate flooring and walks out to a private south-facing balcony overlooking Main Street, offering charming downtown views. The spacious primary retreat includes broadloom flooring, two large closets, and a private 4-piece ensuite complete with a granite-topped vanity, under-mount sink, separate shower, and deep soaker jetted tub. The second bedroom is well-sized with broadloom flooring and a generous closet, complemented by a second full 4-piece bathroom featuring a granite vanity and tub/shower combination. This unit includes one underground parking space and a storage locker. Residents enjoy access to exceptional amenities including a fitness centre, party room, games room, and ample visitor parking - all just steps from transit, shops, restaurants, and everything downtown Milton has to offer. Urban convenience and comfortable living, all in one place. (id:61852)
Royal LePage Meadowtowne Realty
802 - 2475 Old Bronte Rd Road
Oakville, Ontario
Welcome to 2475 Old Bronte Road! Discover modern living in this newly built 2-bedroom,2-bathroom condo nestled between Dundas Street West and Bronte Road. Perfect for professionals or couples, this stylish unit features 10' ceilings, in-suite laundry, laminate flooring throughout and an upgraded kitchen with brand new stainless steel appliances! Enjoy top-notch building amenities including a rooftop terrace, fitness room, co-working space, a spacious party room, electric car charging station and a pet spa! Conveniently situated near the bus stop, local shops, eateries, and a pharmacy, everything you need is just steps away. OFFERING 1 MONTH FREE! Don't miss your chance to call this vibrant and comfortable space home! (id:61852)
RE/MAX Experts
44 Newcastle Crescent
Brampton, Ontario
Located in the quiet Westgate community of Brampton, this fully renovated 4 bedroom detached home with a fully legal two bedroom basement apartment offers modern finishes, a well planned layout, and strong income or multi generational living potential. The main floor features a bright tiled foyer with the living room on one side and the dining room with direct access to the kitchen on the other, creating an easy and functional flow for entertaining. The home has been freshly painted in neutral colours and finished with new laminate flooring and baseboards throughout, complemented by pot lighting for a clean, modern look. The updated kitchen and breakfast area feature quartz countertops, modern cabinetry, subway tile backsplash, and a pantry. Upstairs offers four generously sized bedrooms, including a primary bedroom with a walk in closet and private 4 piece ensuite, while the remaining bedrooms share a renovated 5 piece main bathroom. Positioned toward the back of the home, the family room provides flexible use as a media room, home office, or extended family space and features a fireplace. Interior access to the legal basement apartment is through the family room, while the suite itself operates independently via a private rear entrance intended for day to day tenant use.The legal two bedroom basement apartment includes an open concept living area with pot lighting, a full kitchen, and a 4 piece bathroom. A ground floor laundry room is accessible for basement tenants if desired. The fully fenced backyard includes a storage shed. Additional upgrades include a new double front entry door, new oak staircase with metal spindles, new two piece powder room, new asphalt driveway, and new double garage doors. Conveniently located close to public transportation, Brampton Civic Hospital, Bramalea City Centre, Trinity Common, parks, and everyday amenities, all on a quiet tree lined street. (id:61852)
Exp Realty
Bsmt - 1184 Cobban Road
Milton, Ontario
Discover the perfect blend of comfort and style in this newly finished 1-bedroom basement apartment with below grade separate entrance designed with meticulous attention to detail and top-tier materials. Open-concept layout with ample natural light, featuring premium high quality artificial white oak vinyl flooring for durability and elegance. Large window in the bedroom with built in storage offering comfort and privacy. Step into the articulately designed kitchen featuring brand new stainless steel appliances ( latest technology induction range stove , Microwave and hood fan , double door 32 fridge & freezer). Quartz countertop with stunning quartz backsplash. Enjoy a stylish waterfall drop in sink with countless features such as a 3 way washing faucet, filtered water tap, jet cup washing and soap dispenser.Modern 3-piece bathroom featuring a glass-enclosed shower with two way functional system, contemporary fixtures and a modern vanity. In-suite washer and dryer for your convenience with laundry cabinetEnjoy complete privacy in this fully soundproofed unit with enhanced safe n sound insulation between floors!Located within minutes to HWY 401, GoodLife Fitness, and plenty of restaurants! Easy access to local parks, schools, shopping centers, and public transportation. (id:61852)
Royal LePage Signature - Samad Homes Realty
33 Quarry Drive
Orangeville, Ontario
Welcome to 33 Quarry Drive-a versatile raised bungalow ideal for families, extended family, or investors. Bright upper level with open-concept living and dining, hardwood flooring, large picture window, and a primary bedroom with renovated 4-pc ensuite. Finished lower level offers two bedrooms, a full bath, spacious living area, and secondary kitchen-perfect for in-law or rental potential. Laundry has been recently relocated indoors for added convenience. Carpet-free home with recent updates including new rear door and windows, oversized city-permitted living room window, and owned hot water tank(2022). Located in a family-friendly south Orangeville neighborhood close to Schools, Parks, Shopping, Headwaters Health Care Centre and easy access to Hwy 10 & Hwy 9. W. (id:61852)
Homelife/miracle Realty Ltd
205 Martha Crescent
Caledon, Ontario
Welcome to 205 Martha Crescent in the highly desirable Bolton West community! Situated on an oversized, pie-shaped lot with a 50 ft frontage and a backyard that extends over 80 ft at the rear, this well-maintained home showcases true pride of ownership and offers exceptional outdoor potential to create your own private green space oasis. From the moment you arrive, the curb appeal stands out with a newly finished stone walkway, mature trees, and an expansive 5-car driveway. Step inside to a bright main level filled with natural sunlight, gleaming hardwood floors, pot lights, and an airy open-concept layout. The inviting living room with large windows flows seamlessly into the dining area just off the updated galley kitchen. Perfect for the home chef, the kitchen features ample cabinetry, a pantry, stainless steel appliances, microwave hood fan, hardwood flooring, and a window overlooking the yard. The main level also offers a primary bedroom, two additional spacious bedrooms, and an updated 3-piece washroom. The lower level, featuring a separate private back entrance, opens onto a charming stone patio with direct access to both the back deck and the heated, powered utility workshop. The fully fenced backyard provides tremendous potential, complete with an expansive deck for outdoor entertaining, picturesque mature trees for added privacy, and a spacious heated workshop-perfect for storage, hobbies, or home projects. The lower level, includes a fourth bedroom, a large open recreation area, plenty of storage, and a 3-piece washroom, ideal for a growing family, multi-generational living, or an in-law/nanny suite. Located close to parks, schools, shops, and just minutes from historic downtown Bolton, this is a fantastic opportunity to call a wonderful property home. (id:61852)
Royal LePage Rcr Realty
3178 Sixth Line
Oakville, Ontario
Brand New, never lived in, 26 ft. wide, 2203 sq ft. Corner Townhome like a semi-detached double-car garage, that can fit two cars inside and two in the driveway. Laundry is on the 2nd floor; there are 4 beds and 3.5 washrooms. This home features 9-foot ceilings on the main, 2nd, and 3rd floors, a gourmet kitchen with a large island and Caesar stone countertops. The breakfast area leads to a spacious deck and a convenient laundry room. The primary bedroom has an ensuite bathroom and a walk-in closet. Convenient access to the 403, 407, and QEW makes commuting a breeze. (id:61852)
RE/MAX Gold Realty Inc.
215 Yarmouth Road
Toronto, Ontario
Yarmouth is calling! Will you answer? This duplex (as per MPAC) blends beautiful residential living with serious income potential in one of Toronto's most sought-after west-end neighbourhoods. This fully detached 2-storey home offers exceptional flexibility for investors, multi-generational families, or savvy buyers looking to offset their mortgage with rental or Airbnb income.The main residence is warm, bright, and thoughtfully laid out with beautiful hardwood throughout and an open concept layout perfect for entertaining. The rear of the main floor features a self-contained Airbnb-ready suite - perfect for short-term rentals or a private guest space. Don't need the income? This 4 bedroom offers space to grow into and not out of for a growing family. Downstairs, a fully finished basement apartment adds even more revenue potential or space for extended family. Multiple income streams, endless lifestyle options. Outside your door, you're steps to everything that makes west-end living so desirable: excellent TTC access, quick connections to multiple subway stations, and easy commuting downtown. Enjoy nearby parks (Christie Pits) and green spaces, top-rated schools, and a vibrant mix of cafes, bakeries, restaurants, and independent shops (including one of the best strips to hang, Geary Ave.). From weekend brunch spots to everyday essentials, everything you need is right in the neighbourhood. What more could you ask for? Gross earnings from both units: 2024 main floor unit: $17,619.05- 2024 Lower unit: $19,214.96- 2024 Total: $36,861.01- 2025 main floor unit: $13,891.40- 2025 lower unit: $14,075.00- 2025 Total: $27,966.40. Home Inspection available upon request to alexandra@homeandhavenre.ca. (id:61852)
Royal LePage Signature Realty
1112 - 10 De Boers Drive
Toronto, Ontario
Welcome to Unit 1112 at 10 De Boers Drive - a beautifully laid out 1 bedroom + den, 1 bathroom suite offering modern comfort and exceptional outdoor space. This bright and functional residence features an open-concept living and dining area that flows seamlessly to a rare wrap-around balcony, providing expansive views and an ideal setting for relaxing and spend quality time. The modern kitchen is thoughtfully designed with sleek cabinetry, quality finishes, and ample storage, while the versatile den offers the perfect space for a home office or study. The spacious bedroom includes generous closet space and easy access to the bathroom. Situated in a well-managed building with convenient access to Yorkdale Mall, TTC transit, major highways, parks, and everyday amenities, this location offers both connectivity and comfort. A fantastic opportunity to lease a stylish condo with outstanding outdoor living in a central Toronto neighbourhood. (id:61852)
Royal LePage Signature Realty
65 Barrhead Crescent
Toronto, Ontario
Tucked away on a peaceful, tree-lined street in one of Etobicokes most welcoming neighbourhoods, this 1.5-storey home has so much to offer. Inside, you'll discover a bright and airy main floor with modern touches that complement the homes classic character. Two comfortable bedrooms and two updated bathrooms make it a great fit for a variety of lifestyles. The fully finished basement opens up plenty of possibilities perfect as a cozy hangout, a work-from-home space, or an extra bedroom for guests. Outside, the spacious, fully fenced backyard is a blank canvas for summer entertaining, gardening, or simply enjoying some downtime. Plus, you're just around the corner from parks, schools, shopping, and easy transit options. If you appreciate a home thats move-in ready and close to all the conveniences you need, this ones well worth a look! New roof (2025) Fresh coat of paint (2025) (id:61852)
Sutton Group Incentive Realty Inc.
111 - 1284 Guelph Line
Burlington, Ontario
BOUTIQUE FOUR-STOREY CONDOMINIUM! STYLISH ONE BEDROOM PLUS DEN! Welcome to this beautifully appointed one bedroom plus den suite offering 10' ceilings, wide-plank luxury vinyl flooring, and a thoughtfully designed open concept layout ideal for modern living and entertaining. The living area seamlessly extends to an impressive 21' x 12' private terrace with sleek glass panels creating an exceptional indoor-outdoor lifestyle. The contemporary kitchen is both stylish and functional, featuring granite countertops, an abundance of cabinetry, integrated appliances, and a generous island with seating for four. A spacious primary bedroom, versatile den perfect for a home office or guest space, a spa-inspired four-piece bathroom, and in-suite laundry completes the space. Two side-by-side parking spaces conveniently located near the elevator and a dedicated storage locker are included. The monthly condominium fee of $684.23 covers building insurance, common elements, heat, central air conditioning, water, and parking. Residents of the desirable Mod'rn Condominium enjoy exceptional amenities, including a party room with fireplace and full kitchen, rooftop patio with BBQ's, dining and lounge areas, and visitor parking. Ideally situated close to parks, shopping, restaurants, entertainment, Burlington Centre, and vibrant downtown Burlington. A commuter's dream with easy access to public transit, major highways and the GO Train. An exceptional Burlington location, perfectly positioned for today's urban lifestyle. (id:61852)
Royal LePage Real Estate Services Ltd.
7493 Bybrook Drive
Mississauga, Ontario
Welcome to 7493 Bybrook Drive - a sun-kissed, beautifully maintained family home on a mature, family-oriented street where pride of ownership is immediately felt. This inviting 3-bedroom, 3-bathroom residence blends timeless character with extensive modern updates, making it truly move-in ready. The home is filled with natural light and features a spacious family room anchored by a dramatic floor-to-ceiling stone wood-burning fireplace, oversized windows, and a warm, welcoming atmosphere perfect for everyday living and entertaining. Thoughtfully updated throughout, the home showcases new interior paint (2024), updated parquet flooring, and new flooring in the front entrance and family room. The upstairs main bathroom was fully updated in 2024 with a new vanity, shower, and toilet, while the finished basement adds exceptional value with an additional room, new flooring, and a full bathroom with standing shower (completed November 2025) - ideal for guests, teens, or a home office. Major mechanical upgrades provide peace of mind, including a new roof and shingles (2024),new furnace, A/C, and hot water tank (2024), and all windows replaced at time of purchase. The home also features an automatic garage door opener, single-car garage, and a 3-cardriveway.Outside, enjoy a private backyard retreat with a freshly painted deck featuring new wood(2024), complemented by renovated front landscaping (2020) that enhances curb appeal. Perfectly located close to public transit, schools, parks, shopping, and everyday amenities -with quick access to Highways 427, 407, 409, and 401 - this is a home that offers comfort, convenience, and long-term value. A lovingly cared-for family home that's ready to welcome its next chapter. (id:61852)
Royal LePage Maximum Realty
52 Mcechearn Crescent
Caledon, Ontario
Move-In-Ready Refined Home With Premium Upgrades Set On A Quiet Street In The Heart Of Caledon! Step onto the covered front porch with outdoor lighting, and a double door entry. A long private driveway for 4 cars and leads to a 2-car garage. Inside, the front foyer features a closet and powder room, opening to hardwood floors, a statement staircase with wainscotting, and elegant hallways. LED pot lights, crown moulding, and built-in speakers are thoughtfully carried throughout the home. The chef's dream kitchen is thoughtfully designed with quartz countertops, stone backsplash, centre island with breakfast bar and sink, and built-in appliances including fridge, wall oven, microwave, cooktop, hood fan, and dishwasher. The breakfast area offers an accent light fixture and walkout to the deck. The living room is warm and inviting with a fireplace, picture window, and a panelled feature wall with built-in shelving, seamlessly flowing into the open dining area. The second level has a spacious family area with soaring vaulted ceilings and a dramatic accent light fixture, along with a convenient laundry room complete with full size front-load washer & dryer, sink, cabinetry and countertop space. Upstairs, the primary suite features a wainscotting accent wall, walk-in closet with organizers, and a spa-like 5pc ensuite with frameless glass shower, double vanity, soaker tub, and private water closet. 2 additional bedrooms and a 4pc bathroom complete the level. Downstairs, the fully finished basement offers exceptional entertaining space with pot lights, built-in speakers, projector & screen, and a wet bar with sink & bar fridge. Outdoors, enjoy a deck with wooden gazebo and a landscaped yard with a second gazebo, perfect for relaxing or hosting. Water softener system available for purchase. Surrounded by scenic green spaces, family-friendly parks, and top-rated schools, this location blends small-town charm with everyday convenience. Don't miss out on this opportunity! (id:61852)
RE/MAX Hallmark Realty Ltd.
1 - 3333 New Street
Burlington, Ontario
Roseland Green is in a Family Friendly Neighborhood in Desirable South Burlington just steps to the Centennial Bike Trail. This PREMIUM END Unit Executive Townhome features a Double Driveway & Double Garage with Inside Entry! The End Unit offers an Abundance of Natural Light with EXTRA Windows on the side of the Home. Gorgeous Updated Kitchen with a Quartz Breakfast Bar, Soft Close Drawers, SS appls & Gas Stove. Bright Open Concept Kitchen/Dining/Living areas for seamless entertaining flow. Enjoy the Elegant gas Fireplace, Cathedral Ceilings & W/O to fenced landscaped patio/yard with retractable awning. Stunning Sep Family Rm with French Doors & Wall of Custom Built ins. Rarely Offered Main Lvl Laundry with a pretty french pocket door. Two Bedrooms upstairs & a Large 3 Pc Bath with a serene Skylight. The Spacious Finished Bsmt area provides another 726 sq ft with a 3rd Bedroom with Double Closets, 4 Pc Bath & Rec Rm. A Fantastic Guest Suite or Teen Retreat! XLarge Storage/Utility Room. An Exquisite unit where Pride of Ownership is evident. Condo Corp Replaced Shingles in 2024, Windows 2020, Front aggregate walkway. They shovel the Driveway & Walkway. EASY LIVING! Nothing left to do but Move In! This home offers a Premium Low-maintenance Lifestyle! Located in the charming & prestigious Roseland area. Close to Marilu's Market, Downtown, Central Library, Rec Centre, YMCA, Lake ON & more! (id:61852)
One Percent Realty Ltd.
908 - 251 Manitoba Street
Toronto, Ontario
Welcome to 251 Manitoba St! This beautiful CORNER Lake facing unit is highly upgraded featuring 750 Sqft, 2 Br, 2baths with study in one of the most desirable locations in Mimico. 1 Underground Parking Spot And Locker included. Spacious Master bedroom and en-suite. Modern Open Concept Layout Features High-End Finishes, Kitchen With Quartz Counters w/matching Backsplash. W/O to an oversized 32ftx5ft Balcony! Gorgeous unobstructed Lake Views From The Balcony & primary bedroom! State of the Art Amenities include; 24 Hour Concierge, Sauna, Outdoor Pool, BBQ Area, Grand Gym, & Party Room. Located Close To Shopping, The Lake, Park, Transit, Trails& Restaurants. Minutes To The Gardiner/QEW With Easy Access To Downtown & Connecting HWYs 427/401. Includes 1 parking and 1 locker. (id:61852)
Right At Home Realty
26 Kemano Road
Aurora, Ontario
Welcome to this beautifully updated, impeccably maintained DETACHED 4-bedroom home in one of Aurora's most coveted neighbourhoods. Set on a generous 53FT, private pool-sized lot, this open-concept beauty delivers the perfect blend of space, style, and flexibility for modern family living. Renovated with care and quality, the home features a move-in-ready layout and a stunning designer kitchen with quartz counters, ample cabinetry, pot drawers, a pantry with pull-outs, and a walkout to the backyard. Smooth ceilings, pot lights, crown moulding, and oversized windows fill the home with natural light.With no sidewalks and a fully fenced, private north-facing yard, the outdoor space is ideal for relaxation and play. Nestled in a quiet, family-friendly pocket, you're just steps from top-rated schools, parks, trails, community centres, shopping, cafés. Transit and major routes are moments away for easy commuting.This home radiates pride of ownership - and is sure to impress even the most discerning buyer. (id:61852)
RE/MAX Your Community Realty
149a Westbourne Avenue
Toronto, Ontario
Welcome to this newly constructed four-bedroom, five-bathroom home in the heart of Clairlea-Birchmount. Designed with exceptional attention to detail, this residence offers a stunning level of finish throughout. Sun filled open concept design with soaring ceilings. Chef-inspired kitchen with premium appliances and custom cabinetry. Primary bedroom retreat features 2 sets of closets and a lavish 7pc ensuite. Lower level boasts 5th bedroom and spacious rec room. Located just minutes to Victoria Park Station, the GO line and LRT and under 20 minutes to downtown Toronto - making this home ideal for commuters who don't want to compromise on space or style. Modern luxury. Unmatched convenience. A rare opportunity in a growing community. (id:61852)
RE/MAX Realtron Barry Cohen Homes Inc.
409 - 265 Enfield Place
Mississauga, Ontario
This sun filled corner 2 bedroom corner unit is very spacious and is in move in condition. The bedroom are generously sized, with the primary bedroom featuring a walk in closet and a 4-piece ensuite. Located in downtown Mississauga and is very close to square 1 mall, dining, transit, and major high ways, GO station and many other amenities. The unit has an upgraded kitchen, a separate laundry room with additional storage space. The building has 24 hours security, pool, gym, and tennis court. The building also has a convenience store, restaurants, family doctor and pharmacy on the main level. All the utilities are included in the maintenance fee, (heat, air condition, water, electricity, high speed internet and cable TV). Property comes fully furnished. (id:61852)
Homelife Top Star Realty Inc.
49 Fourth Street
Toronto, Ontario
Charming 2-Bedroom Bungalow Near the Lake for lease! Nestled in a peaceful neighborhood, this delightful 2-bedroom, 2-bathroom detached bungalow is perfect for those seeking tranquility and convenience. Just a short stroll from the lake, the home offers serene living with easy access to nature. The bright eat-in kitchen opens to a large deck, ideal for outdoor entertaining or enjoying quiet mornings with a coffee. The spacious basement provides endless possibilities, from a cozy family room this home checks all the boxes. Don't miss your opportunity to lease this gem ----- schedule your viewing today! (id:61852)
RE/MAX Ultimate Realty Inc.
512 Weynway Court
Oakville, Ontario
Welcome to 512 Weynway Court, a residence where scale, light, and refined craftsmanship define luxury living. Positioned on a 65 x 120 ft lot, this home features an East-facing front exposure that captures soft sunrise light, while the expansive rear windows welcome warm sunset views, creating a beautifully balanced atmosphere throughout the day.Designed with a centre-court style layout, the home is built around volume, symmetry, and sightlines that elevate every space. A dramatic 20-foot open-to-above foyer with heated large porcelain slabs sets the tone upon entry, complemented by a floating wood-and-glass staircase and Pella windows that draw natural light across the entire main level.The chef's kitchen showcases Sintered Stone surfaces, Sub-Zero and Wolf appliances, dual Bosch dishwashers, and custom millwork-flowing seamlessly into the spectacular 20-foot open-to-above family room, a grand yet inviting space defined by light, height, and contemporary elegance.Car enthusiasts will appreciate the oversized, high-ceiling garage, perfect for lifts or premium vehicles, along with a rare covered rear carport, ideal for a luxury car, boat, or jet ski-an uncommon offering in this prestigious neighbourhood.Every bathroom throughout the home features heated floors, adding a layer of comfort and sophistication. Upstairs, the primary suite offers a spa-inspired ensuite with large luxurious heated floor slabs, a smart toilet, freestanding tub, Grohe fixtures, and a beautiful walk-in closet. Additional bedrooms include elegant finishes, generous windows, and custom built-ins.The lower level features 10-foot ceilings, a full walk-up, a wet bar, a bedroom with semi-ensuite, and an impressive media room constructed beneath the garage-a premium architectural upgrade that creates exceptional, sound-buffered space.Every detail has been intentionally curated.512 Weynway Court is an elevated expression of luxury, design, and lifestyle in one of Oakville's most coveted enclaves. (id:61852)
The Agency
110 Livingstone Street W
Barrie, Ontario
Welcome to 110 Livingstone Street West!Backing onto Livingstone Park and just three minutes from Georgian Mall, this solid brick ranch bungalow offers an exceptional blend of comfort, space, and convenience in a prime Barrie location.Featuring a double car garage with convenient inside entry, this home welcomes you with a bright, sun-filled main floor designed for comfortable everyday living. The open-concept living and dining area is anchored by a cozy gas fireplace in the living room and flows seamlessly into a spacious kitchen with direct access to the backyard-perfect for indoor-outdoor enjoyment. The generous primary bedroom offers a private three-piece ensuite and sliding doors leading to the deck and fully fenced backyard. Two additional bedrooms are filled with natural light and share access to a freshly renovated three-piece bathroom.The fully finished basement expands your living space with two large bedrooms, a full three-piece bathroom, laundry room with its own exterior entrance, a complete kitchen and living area featuring a second gas fireplace. Both gas fireplaces in the home have recently undergone over $4,800 in professional maintenance, offering added peace of mind. Natural gas air handler and hot water heater and AC were updated in 2018 and are currently rentals that will be bought out on closing by the seller.Enjoy outdoor living on the large deck overlooking the fully fenced backyard with livingstone park behind. Professionally cleaned from top to bottom, this home is truly move-in ready and waiting for its next owners to settle in and enjoy. (id:61852)
RE/MAX Right Move
148 Marsellus Drive
Barrie, Ontario
Designed with a fully self-contained in-law suite, this raised bungalow is set on a premium lot in Barrie's highly desirable Holly community, offering exceptional versatility, thoughtful upgrades, and long-term value. The main level has been refreshed with a neutral paint palette, modern pot lighting, updated fixtures, and new zebra and roller blinds throughout, creating a bright and inviting living space. The renovated kitchen features sleek cabinetry, quartz countertops, and a contemporary quartz backsplash, with a casual dining area that opens to the backyard, complete with a deck ideal for entertaining or everyday enjoyment. The main bathroom has also been tastefully updated with a new vanity and modern finishes. The lower level is a standout feature of the home, offering a fully self-contained living space with a full kitchen, bedroom, private laundry, and updated lighting. Additional highlights include interior access from the garage, a newer furnace and air conditioner (2019), roof shingles replaced in 2017, and owned mechanicals including the hot water tank and water softener. Located in a quiet, family-friendly neighbourhood close to schools, parks, a community centre, shopping, transit, and Highway 400, this property delivers comfort, functionality, and opportunity. Ideal for buyers seeking a well-maintained home or with extended family potential. Don't miss out on this amazing opportunity! (id:61852)
Century 21 B.j. Roth Realty Ltd.
63 Idlewood Drive
Springwater, Ontario
LUXURY MIDHURST LIVING WITH OVER 4,800 SQ FT OF FINISHED SPACE, A MATURE FOREST BACKDROP, & IN-LAW SUITE POTENTIAL! Welcome to this exceptional home set within a prestigious Midhurst neighbourhood, known for its peaceful streets, natural beauty, and unbeatable proximity to everyday conveniences. Enjoy easy access to Midhurst's trail systems and the Barrie Community Sports Complex, with ski resorts, golf courses, and Wasaga Beach all close at hand for year-round recreation. North Barrie's shopping, dining, and entertainment options are just minutes away, along with Kempenfelt Bay's sparkling shoreline and waterfront parks. Showcasing a striking brick exterior, this detached 2-storey home impresses with a double-wide driveway for eight vehicles, a double garage with interior access, and an expansive yard backing onto town-owned mature forest for ultimate privacy. Over 4,800 finished square feet of refined living space awaits, filled with natural light from oversized windows and highlighted by a stunning winding staircase. The gourmet kitchen overlooks a sunlit dining area and a living room with a cozy fireplace and walkout to the backyard, while an additional family room offers an elegant space for entertaining. A stylish powder room and a well-appointed laundry and mudroom with a second walkout add functionality to the main level. Upstairs, there are five generous bedrooms, including a primary suite with a walk-in closet and spa-inspired ensuite, plus an additional 5-piece main bath. The fifth bedroom has a fireplace and its own staircase for added privacy. The finished lower level provides even more room to live and relax with a bedroom, rec room, wet bar, and den, creating an ideal space for extended family or guests. Beautifully updated and move-in ready, this #HomeToStay is a rare opportunity to enjoy space, style, and comfort in one of Springwater's most cherished communities. (id:61852)
RE/MAX Hallmark Peggy Hill Group Realty
82 Diamond Valley Drive
Oro-Medonte, Ontario
FOREST VIEWS, ELEVATED FINISHES, & A WALKOUT BASEMENT - YOUR PRIVATE HALF-ACRE RETREAT IN SUGARBUSH AWAITS! Tucked away on a quiet street in Sugarbush, this raised bungalow invites you to live a lifestyle wrapped in beauty, comfort, and year-round outdoor recreation. Surrounded by forest and protected green space, the setting offers a peaceful connection to nature, where mature trees line the landscape and every window captures a picture-perfect view. Imagine morning coffee on your balcony as the sun filters through the trees, backyard dinners under the stars, and weekends spent exploring nearby ski slopes, golf courses, Vetta Nordic Spa, hiking trails, and conservation lands, all just minutes from your door. The half-acre lot is beautifully landscaped with endless space for play, entertaining, and relaxation, with the exciting potential to add a backyard pool thanks to the front septic placement. Step inside to a bright, open-concept interior where natural light pours through oversized windows, highlighting the warmth of a gas fireplace in the living room, the elegant dining area, and the chef-worthy kitchen with quartz counters, modern cabinetry, a large breakfast bar island, and a walkout to the elevated balcony. Three spacious bedrooms grace the main level, including a primary retreat with dual closets and a private ensuite complete with a deep soaker tub. A sleek 3-piece bathroom and convenient main floor laundry round out the level. Downstairs, the finished basement offers incredible versatility with a fourth bedroom, a stylish bathroom, a cozy media room with an electric fireplace, and a large rec room that opens directly to the backyard, creating excellent in-law potential. Every inch of this home has been crafted with care, showcasing high-end finishes and a like-new feel that's ready for you to fall in love. Don't miss your chance to call this unforgettable #HomeToStay yours, where coming home each day feels like stepping into your very own private escape! (id:61852)
RE/MAX Hallmark Peggy Hill Group Realty
204 - 1 Chef Lane
Barrie, Ontario
Available immediately for lease. This Stylish and Modern One Bedroom, One Bathroom Suite is ready for you to move in and enjoy. With 9ft Ceilings, Large Windows and a thoughtfully designed Open Concept Layout, the space feel bright, airy and welcoming from the moment you walk in. You'll love the Upgraded Kitchen, Complete with Quartz Countertops, Stainless Steel Appliances, A Beautiful Backsplash and a Large Island with a Breakfast Bar - Perfect for Cooking , Dining or Entertaining . The Spacious Living area flows nicely onto a large, covered balcony with clear southeast views , offering natural sunlight throughout the date and a peaceful spot to relax. The bedroom is generously sized featuring a large closet and window, while the modern bathroom includes a sleek glass shower door upgrade. Located just minutes to downtown Barrie, the GO Station, the Lake, Parks and Shopping, This location truly has it all. Included: 1 Surface Parking Spot and Water Utility. (id:61852)
Right At Home Realty
35 - 209 Harvie Road
Barrie, Ontario
WELL-APPOINTED TOWNHOME WITH A WALKOUT BASEMENT IN THE HEART OF HOLLY! This is the kind of neighbourhood where neighbours wave as they pass by, kids laugh from nearby playgrounds, and evening strolls are a great way to wind down the day. Tucked into Barrie's beloved Holly neighbourhood, this inviting townhome places you in the heart of a walkable, family-friendly community with everything you need close at hand. Kids can stroll to Trillium Woods Elementary and spend afternoons at nearby parks and playgrounds, while parents will appreciate the quiet residential feel paired with quick access to shopping, dining, commuter routes and everyday essentials. Built in 2013, the home offers a more contemporary layout with open-concept principal rooms, hardwood flooring on the main level, and a kitchen featuring stainless steel appliances, white cabinetry and a gooseneck faucet. Four spacious bedrooms, each with double closets, including a primary suite highlighted by a bold feature wall, provide room to grow, and the unfinished walk-out basement with a rough-in bath opens the door to flexible living or future in-law potential. An attached garage, private driveway, central air and a gas barbecue hook-up for grilling season add comfort and convenience. Monthly maintenance fees take care of the essentials, including building insurance, roof, doors, landscaping, snow removal and parking, so you can spend less time on upkeep and more time enjoying your home, your community and the lifestyle that comes with it. (id:61852)
RE/MAX Hallmark Peggy Hill Group Realty
22 Centre Street N
New Tecumseth, Ontario
Century Charm. Modern Lifestyle. Rare Lot in the Heart of Beeton. Welcome to 22 Centre Street North - where timeless character meets thoughtful modern living. Set on an impressive 94 x 264 ft lot, this beautifully updated home offers a private, park-like setting just steps from shops, dining, schools, parks, and the community arena. Step inside and feel the balance of old and new. Warm heritage details blend seamlessly with bright, contemporary spaces designed for everyday comfort and easy entertaining. The kitchen is the heart of the home, opening to sun-filled living areas and backyard views that invite connection and relaxation. A covered back porch with heaters and a gas fireplace creates a true outdoor living space - perfect for quiet mornings, evening gatherings, and year-round enjoyment. Flexible living shines with 4 spacious bedrooms, including a top-floor loft, inviting family spaces, and room to work, unwind, or host guests with ease. Ideal for growing families, multi-generational living, or anyone craving character without compromise.A rare opportunity to own a century home that lives beautifully for today - in one of Beeton's most loved locations. (id:61852)
Coldwell Banker Ronan Realty
5 - 190 Harding Boulevard
Richmond Hill, Ontario
Immaculately renovated 2-storey townhouse condo in the heart of Richmond Hill, located in the prestigious Pepperhill community by Acorn (approx. 1,750 sq. ft.) plus a finished basement. Features an open-concept living and dining room with 9' ceilings, pot lights, and beautiful new hardwood floors throughout. Elegantly renovated custom built eat-in kitchen with built-in appliances, and a spacious family room with a gas fireplace. Private-style backyard. Steps to Yonge St., public transit, hospital, library, wave pool, top-rated schools, parks, GO Transit, shopping, and Hwy 407. Rare Opportunity not to be missed! (id:61852)
RE/MAX Realtron Ben Azizi Realty Group
44 Schmeltzer Crescent
Richmond Hill, Ontario
Move-In-Ready, Located in Oakridge Meadows, Brand New Never Lived-In 2 Storey Freehold Townhouse with 3 Bedrooms, 2.5 Baths, Open Concept Kitchen, Quartz Countertops, Waffle Ceiling, Stained Oak Staircase, Black Metal Pickets, Hardwood, Frameless Glass Shower Enclosure, Soaker Tub, and much more, Comes with 7 year Tarion Warranty. Close to All Amenities, Schools, Restaurants, Shops, Mins To 404 / Gormley Go Station, Near to Oak Ridges Trail and Lake Wilcox Park. (id:61852)
RE/MAX Your Community Realty
469 Dixon Boulevard
Newmarket, Ontario
Welcome to this beautifully updated 2-storey Home backing directly onto Quaker Hill Park in the Heart of Newmarket. Set on a generous Lot, this property offers Privacy, Space, and a true turn-key Lifestyle. The Main Floor features a bright open-concept Layout with Hardwood floors, Crown Moulding, a spacious Living Room and a stunning renovated Kitchen complete with Granite Countertops, stainless steel Appliances, black subway tile Backsplash and a large Breakfast Island, perfect for everyday living and entertaining. Walk out from the Dining Area to your elevated Deck overlooking the fully fenced Backyard and mature Trees - with no rear Neighbours. A gas BBQ hookup makes outdoor entertaining effortless. Upstairs offers three spacious Bedrooms with updated finishes and large windows that fill the home with natural light. The finished Lower Level provides valuable additional living space, highlighted by a beautiful Fireplace, ideal for cozy Movie Nights. Along with a Dry Bar for entertaining and a dedicated Laundry Room for added convenience. Located in a highly desirable Neighbourhood close to Parks, both Catholic and Elementary Schools, Fairy Lake and Historic Main Street, this is a rare opportunity to own a move-in-ready Home in one of Newmarket's most sought-after pockets. (id:61852)
Keller Williams Realty Centres
1244 Mary-Lou Street
Innisfil, Ontario
Top 5 Reasons You Will Love This Home: 1) Meticulously maintained and move-in ready, this spacious three bedroom, three bathroom home is ideally suited for a growing family seeking comfort and functionality 2) Ideally situated just minutes from Innisfil Beach Park and scenic waterfronts, you'll enjoy quick access to sandy shores, lakeside strolls, and weekend relaxation 3) The upper level laundry room is equipped with built-in appliances, making everyday chores more convenient and seamlessly integrated into your routine 4) Detached backyard workshop with its own 100-amp panel provides the perfect setup for DIY projects, a hobbyists retreat, or a creative workspace 5) With no rear neighbours and tranquil views of the greenbelt and nearby trail, this property provides a peaceful connection to nature. 1,489 above grade sq.ft. plus an unfinished basement. (id:61852)
Faris Team Real Estate Brokerage
1008 Mount Albert Road
East Gwillimbury, Ontario
Stunning Custom-Built Estate Home Situated On Approximately 2 Acres Of Picturesque Land In The Highly Sought-After Sharon Community. Country Living With City Convenience. Offering The Perfect Blend Of Luxury, Privacy, And Convenience, This Impressive 2-Storey Residence Delivers Over 6000 Sq Ft Of Finished Living Space Designed For Large Or Multi-Generational Families. Featuring 5 Spacious Bedrooms Above Grade Plus 2 Additional Bedrooms In The Professionally Finished Walk-Out Basement, This Home Provides Ample Room For Comfortable Living. With 5 Full Upgraded Bathrooms, Every Member Of The Household Enjoys Both Privacy And Convenience. The Main Level Showcases Bright, Open-Concept Principal Rooms With Hardwood And Ceramic Flooring, Large Windows, And Elegant Finishes Throughout. The Well-Upgraded Kitchen Offers Generous Cabinetry And Prep Space, Ideal For Entertaining. A Walk-Out From The Lower Level Leads To An Expansive Backyard Retreat. Outdoors, Enjoy Your Own Private Oasis Complete With A Large Pond, Mature Trees, And Expansive Green Space. The Oversized Driveway Accommodates 10+ Vehicles In Addition To The Attached Garage, Making It Ideal For Gatherings Or Extended Families. Conveniently Located Just Minutes To Shopping And Public Transit Options Such As The East Gwillimbury GO Train Station. Enjoy Nearby Shopping At Costco And Upper Canada Mall. Amenities In Nearby Newmarket, With Easy Access To Highway 404 And The GO Train For Commuters. Experience Peaceful Country-Style Living Without Sacrificing Urban Convenience. A Rare Opportunity To Own A Private Estate Property In One Of York Region's Most Desirable Communities. Roof 2017, Window 2018, Furnace 2019, Insulation 2018. Endless Opportunity Presents Itself. (id:61852)
Smart Sold Realty
154 Anna Russell Way
Markham, Ontario
Exceptional brand new never lived in end-unit townhome - the largest and most desirable model at Park & Main by Minto. Ideally positioned within the community, this brand-new residence offers open exposures on three sides, providing abundant natural light and enhanced privacy. Bright, modern living space with large windows and abundant natural light. Stylish zebra blinds, neutral finishes, and an open-concept layout create a warm and inviting atmosphere. Spacious principal room ideal for comfortable everyday living and entertaining. Featuring over $100,000 in builder upgrades with nearly every premium option selected. Upgraded appliances, designer flooring, modern cabinetry, and refined finishes throughout. Functional open-concept layout ideal for everyday living and entertaining. Professionally finished 2 bedroom basement by the builder offers versatile space for recreation, office, gym and has the potential for income generation. Ample parking plus EV charging outlet. Unbeatable Unionville location steps to Toogood Pond, Historic Main Street shops & dining, Unionville GO Station, top-ranked schools, parks, Unionville Community Centre, Whole Foods, and major amenities. One of the most upgraded lease opportunities in the area. (id:61852)
Right At Home Realty
34 Meteorite Street
Richmond Hill, Ontario
Nestled in the prestigious David Dunlap Observatory neighbourhood, this fully renovated designer home offers close to 4000 sq ft of refined living space with 4 bedrooms and 5 bathrooms. Featuring over $200K in professional renovations, the home showcases upgraded engineered hardwood flooring throughout, custom millwork, and pot lights across the entire house.The fully customized chef's kitchen is a showpiece with premium marble surfaces, bespoke cabinetry, and top-of-the-line appliances including Wolf microwave, oven and gas cooktop, Sub-Zero fridge and freezer, Asko dishwasher, Miele steam oven, and an upgraded 1200 CFM built-in hood fan. The open-concept layout flows seamlessly into the dining area framed by architectural wood detailing.The renovated loft features a custom TV wall and includes an ensuite bedroom with its own separate A/C unit and furnace, ideal for extended family or private guest quarters. All bathrooms have been upgraded with modern glass showers and designer finishes. Zoned for top-ranked schools, including Bayview Secondary IB program and St. Theresas gifted program. Also located near parks, trails, and major highways, this is a rare turnkey opportunity in one of Richmond Hill's most sought-after communities. (id:61852)
Real Broker Ontario Ltd.
Advent Realty Inc
60 Wolfson Crescent
Richmond Hill, Ontario
Stunning family detached Home Backs onto Trees lot on quiet Crescent Location, walking distance to Golf Course, Lake Wilcox and modern recreation centre. Italian Porcelan tile foyer leads to main floor office. Semi dark hardwood floors through main level - 9 ft flat ceilings - pot lights throughout. Fabulous spacious, bright kitchen with B/I wine fridge, lots of cupboards & pantry, B/I wine fridge, SS appliances, second bedroom has full ensuite - 3&4 Brs. Share 4 pc bath. Back onto Trees, west expo, fenced yard and 2 tiered Deck. (id:61852)
Harvey Kalles Real Estate Ltd.
30 Mirando Street
Richmond Hill, Ontario
Rare opportunity to own a beautifully crafted detached home in the highly desirable Westbrook community. Featuring a bright open concept layout with hardwood floors on the main level, a welcoming living and dining space, and a modern eat-in kitchen with breakfast bar and walk out to the backyard perfect for entertaining and everyday comfort. Generously sized bedrooms include a private primary retreat with ensuite, while the finished basement offers flexible space for a recreation room, home office, or guest suite. Set on a wide lot that expands at the back, this home is surrounded by scenic trails and parks and is just steps to Rougecrest Park, schools, and neighbourhood amenities. A perfect blend of space, lifestyle, and location. (id:61852)
Century 21 Heritage Group Ltd.
