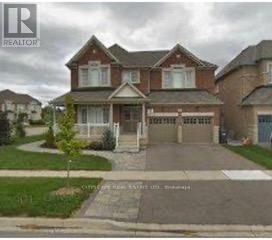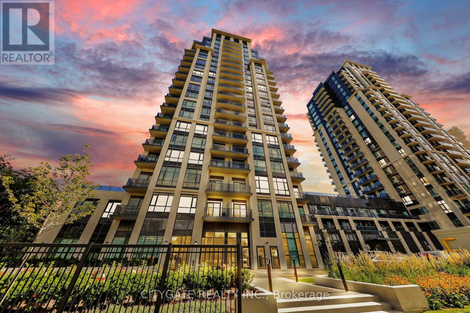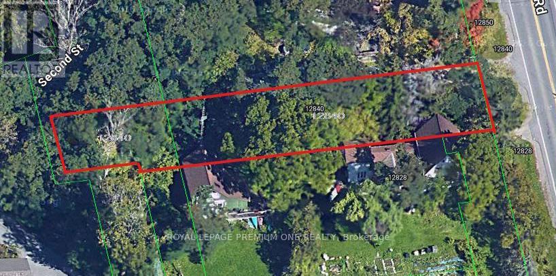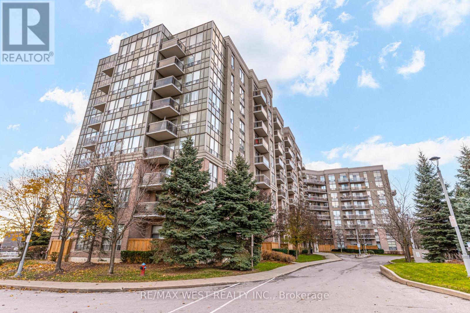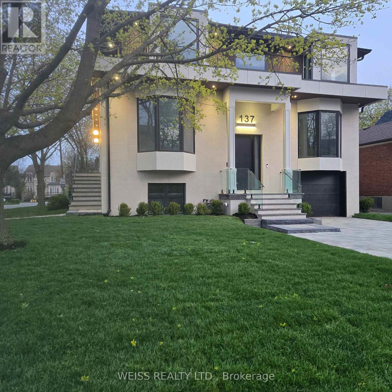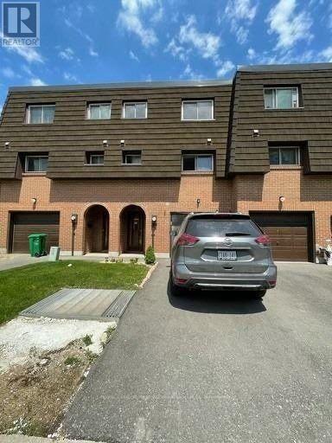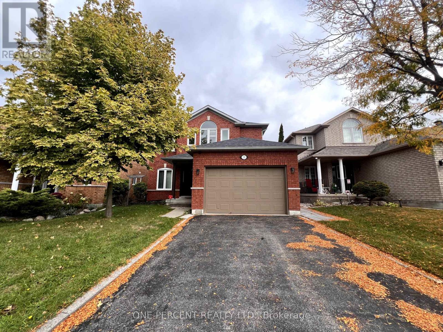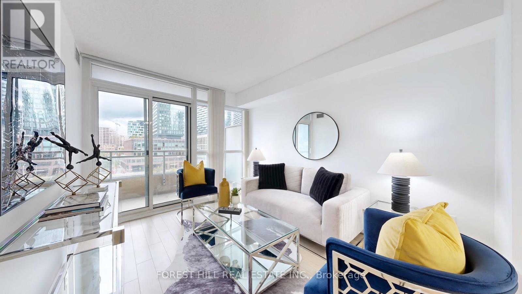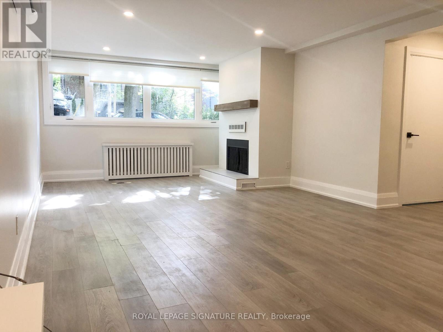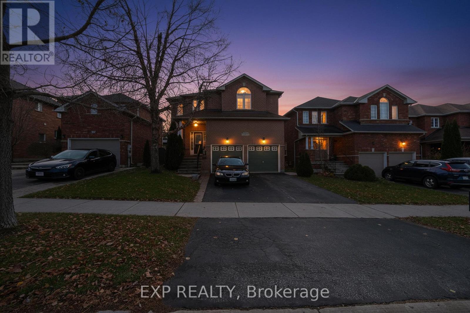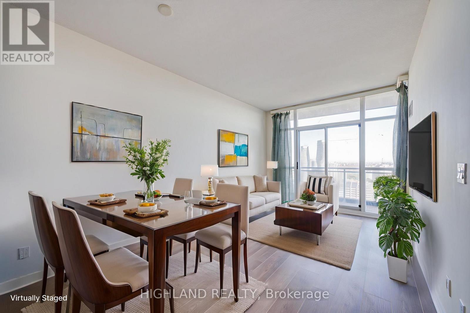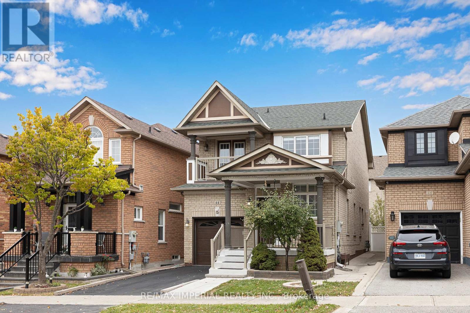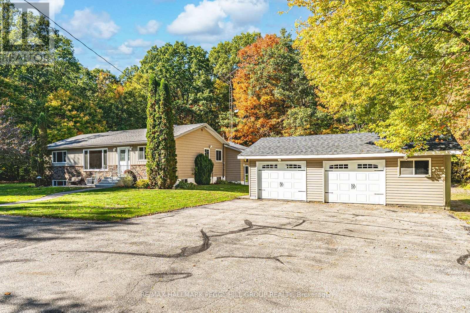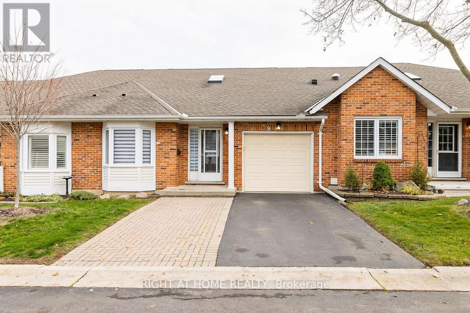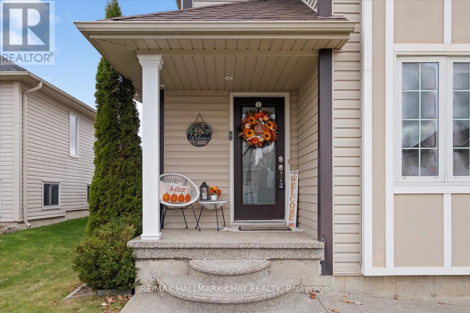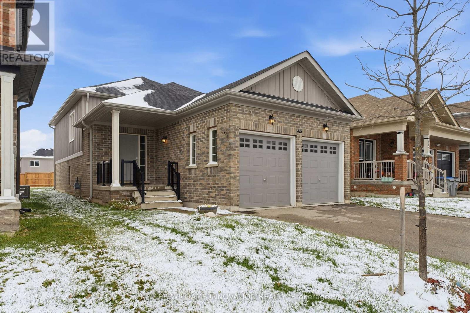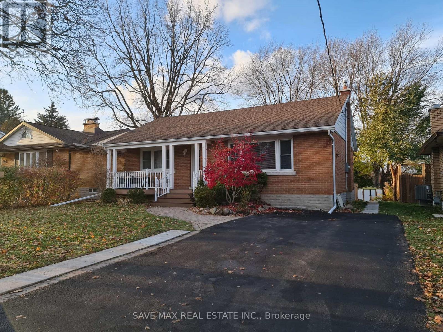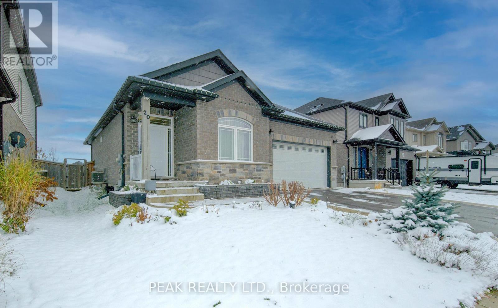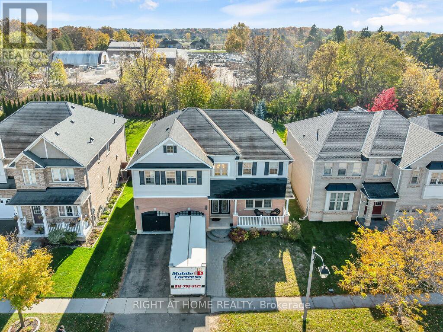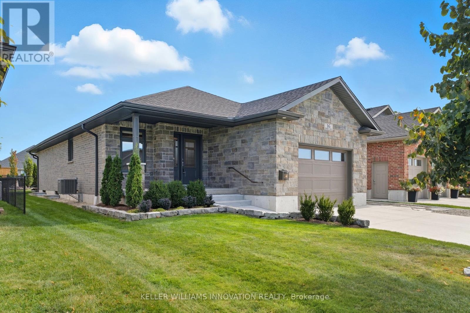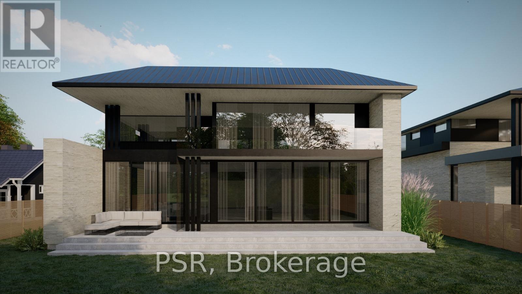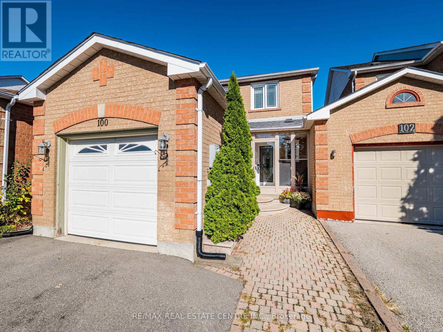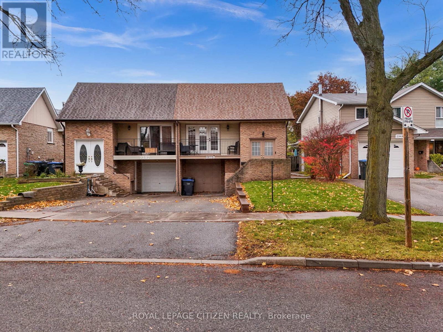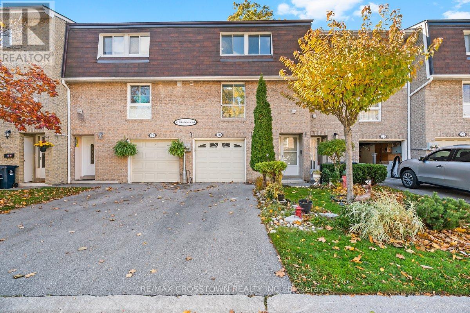1 Stonecrop Road
Brampton, Ontario
Great opportunity to rent a beautiful brand new, never lived in before,ALL WINDOWS ABOVE GROUND. NATURAL LIGHT. spacious 2 bedroom 1 bathroom legal basement unit in a fantastic location. SEPERATE LAUNDRY. In the heart of Bram West just steps to transit and major arteries! shopping plaza, price chopper.schools. Perfect for a professional couple/single, or a young family. High Ceiling, Pot Lights throughout.no carpet. Available immediately! (id:61852)
Cityscape Real Estate Ltd.
1610 - 202 Burnhamthorpe Road E
Mississauga, Ontario
Upscale living in Newly Built 2 Bedroom, 2 Bath & 2 Baths Condo by Kaneff Keystone! This Spacious, Open-Concept Suite Features Upgraded SSTL Appliances, Quartz countertops, 9-ft smooth ceilings, Walk-Out Balcony with Breathtaking Panoramic South Lake/Skyline/Ravine Views. Truly a Must See! The Primary Suite Features Dble closet and a 4-piece Private Ensuite! Ensuite Laundry, South-facing exposure brings in all-day sun! Step outside to enjoy Premium outdoor amenities including a BBQ area, Play Area, Pool and Fire pits overlooking Ravine! Incredible Amenities! Set on a Parklike Setting this Condo Suite will not disappoint. Easy Showings and Flexible Closing. Located in the Heart of the City with Hwy's, Transit, New LRT Coming, Shopping, Schools, Parks, Entertainment & Much More! Secured Entry with Consierge. Visitor Parking Underground. Landlord Prefers a January - February Possession Date. (id:61852)
Citygate Realty Inc.
12840 Weston Road
King, Ontario
Building Lot is permit ready. Drawings for4153 sq ft home are available upon request. Building permit has been paid $17,000.00. EXTRA DEEP LOT. Plans and room layout can be modified. WELL and SEPTIC are required. Flexible terms. BUILD YOUR DEAM HOME! All offers welcome ! (id:61852)
Royal LePage Premium One Realty
709 - 1720 Eglinton Avenue E
Toronto, Ontario
Welcome to your front-row seat to the sky! This super spacious 2-bedroom, 2-bathroom condo offers direct south-facing views that transform every sunrise and sunset into a moment. Located in the heart of Victoria Village, this unit delivers uninterrupted panoramas, a bright open-concept split layout for privacy and flow, and a modern family kitchen with granite countertops and plenty of room to unleash your inner chef. Step out to your private balcony and enjoy peaceful outdoor living, all while being close to everything that matters-Eglinton Square, restaurants, major shopping, TTC at your doorstep, the upcoming Eglinton LRT, and quick access to the DVP and 401. The primary bedroom features a walk-in closet and ensuite for added comfort. Resort-style amenities include a concierge, tennis court, outdoor pool, modern gym, and guest suites for visitors. Plus-heat, hydro, and water are all included in your maintenance fees. One parking spot and locker included. Live where convenience meets calm. Own the view. Own the vibe. (id:61852)
RE/MAX West Realty Inc.
137 Bannockburn Avenue
Toronto, Ontario
Exquisite large Residence in this desirable location. Premium Finishes Beautifully-Executed Custom Features At Every Turn. Generous 4 +1 bedrooms, 7 bathrooms, finished basement with two separate walkouts. 4 Car Driveway & attached Garage. HEATED/snow melt system for both front and side exterior stairs, with automatic weather sensor. Extraordinary Fenced Backyard corner lot -AMENABLE TO BUILD A POOL-see pool rendering ** Outstanding Principal Spaces Presenting Extra High Ceilings, beautiful-wide plank engineered hardwood Floors and decorated ceiling treatment. Family Room W/ Gas Fireplace, Built-In Bookshelves & Bay Windows. Beautiful Dining Room, Gracious Chefs Kitchen W/ Marble Countertops, High-End Appliances, 2 sinks stations. Central Island & Breakfast Area. Walk out to a large deck with natural gas BBQ connection. Rough-in for electric awning over deck . Family Room and basement with Walk-Outs To Backyard. Stylish Office Featuring Integrated Bookcases & Bay Window. Impeccably Conceived second floor with Wet Bar & built in bar fridge. Primary Suite with 6-Piece Ensuite Of Spa-Like Quality, heated floors; full size stacked washer and dryer. Wired wi-fi booster; Smart Home controlled Hub, Multiple wall mounted Alexa Screen for smart home control. Main floor smart WiFi switches, Nest Thermosts, Integrated security camera system with 6 cameras and NVR recorder, Sonos system with built in ceiling speakers. All bedrooms have ensuite bathrooms. Well-Appointed Basement W/ 10 ft+ High Ceilings, Vast Entertainment Room W/ Adjoining Recreation Area, Nanny Suite, two 4-Piece Bathroms & Fitness Room with rock climbing wall. Rooms virtually staged. So many more Features- all detailed in the Schedule below. Superb Location Short Walk To everything.... This Home Exemplifies Elegant & Luxury Family Living which cannot be rebuilt at the present asking price. *** A VENDOR TAKE BACK FIRST MORTGAGE UP TO $2,000,000 IS AVAILABLE TO QAULIFIED BUYER AT REASONABLE RATE***. (id:61852)
Weiss Realty Ltd.
160 Darras Court
Brampton, Ontario
Great Location Great Price for This Beautifully Renovated Townhouse Show Like a Model Home from Top To Bottom. Spacious Rooms, With Large Living Space Featuring: Cathedral Ceilings - No Carpets In The Home - 4 Bedrooms, Laminate Flooring Throughout - 3 Full Washrooms! You will Love the Modern Large Eat in Kitchen W/ Quartz Countertops, Large Over the Sink Window, Centre Island, And Stainless Steel Appliances; Overlooking the Lower Level Family Room and has a convenient Pantry with Stackable Laundry; Family Room has Large Picture Window and door to Private Backyard Patio. Spacious Bedrooms with Closets. Renovated Washrooms on all Levels. Finished Basement In-Suite 3 Pc Bath, Great Office Or Guest Suite. Ready To Move In. Access To The Garage From Inside The House. Garage Perfect for Storage & Car W/ Garage Opener & Remote, Plus 1 Driveway Parking Spot (Total 2 Parking)- Great Family Friendly Neighborhood, Walk to Schools, just Min's to Bramalea Go Station, Steps to Public Transit, All Nearby Amenities: Bramalea City Centre, Tim Hortons, Restaurants and 407; 410 Hiway. Suitable for a Family or Professionals. (id:61852)
Royal LePage Real Estate Associates
10 Royal Park Boulevard
Barrie, Ontario
Exquisite 2-Storey Home in Desirable Innisshore!Pride of ownership shines in this beautifully maintained, detail-oriented home located in the sought-after Innisshore neighbourhood. Close to top-rated schools, parks, Lake Simcoe, GO Station, Hwy 400, and all amenities. This spacious home features a main floor laundry, and gas fireplace. The large primary bedroom offers double-door entry, an oversized walk-in closet, and a bright 4-pc ensuite with Jacuzzi tub and walk-in shower. The fully finished basement with separate entrance includes a bright 4th bedroom, second kitchen, and 3-pc bath ideal for extended family or in-law suite. Step outside to a professionally landscaped backyard with extensive unistone interlock, a heated saltwater pool, and a custom stone fire pit perfect for entertaining. Additional features: all new windows, new furnace, and an attached garage. A must-see home that combines comfort, style, and function! (id:61852)
One Percent Realty Ltd.
743 - 10 Capreol Court
Toronto, Ontario
One Of The Best Layout In The Building. A Must-See Gem In The Heart Of Downtown Toronto's Thriving Fort York Community! This Beautifully Maintained 1 Bedroom + Den (use as a Second Bedroom) with View of The Well Offers A Spacious 638 Sq Ft Layout With Excellent Natural Lighting Throughout. Den with Door and Closet Can be Use As 2nd Bedroom, Home Office, Kid's Room - Perfect For Modern Urban Living! Freshly Painted with Most New Light fixtures. This Suite Shines With Built-In Wall Cabinetry Providing Ample Storage And A Bright, Open-Concept Living Area Framed By Floor-To-Ceiling Windows. Enjoy A Seamless Blend Of Comfort, Functionality, And Style In One Of Toronto's Most Sought-After Neighborhoods. Residents Enjoy Resort-Style Amenities Including A 24-Hour Concierge, Indoor Pool, Hot Tub, Fully Equipped Gym, Heated Yoga Room, BBQ Area, Theatre Room, Squash Court, Guest Suites, Children's Play Room, Pool & Billiards, Sauna, And Pet Spa. Unbeatable Location Steps To TTC, Waterfront Trails, Canoe Landing Park, Grocery Stores, Trendy Cafes, Restaurants, Rogers Centre, And Minutes To Union Station & The Well. Whether You're An Investor Or End User, This Bright And Versatile Suite Is The Perfect Opportunity To Experience The Best Of Downtown Living! (id:61852)
Forest Hill Real Estate Inc.
1 - 218 Wheeler Avenue
Toronto, Ontario
Welcome to 218 Wheeler Ave - ONE Bedroom RAISED LOWER Suite! Love the outdoors and serenity of the beach? Look no further than 218 Wheeler Ave! Steps to all things beautiful & beachy!When we say renovated, we mean.... RENOVATED!! This beautiful, bright, raised lower level unit has been renovated TOP TO BOTTOM just a few years ago. Located at the end of Wheeler Avenue in the upper beaches, this stunning unit has tons of space and comes with everything you could ever want!Enter your beautiful new home via keypad entry and walk down a few steps to your private oasis. Immediately to your left you can hang up your coat in a spacious coat closet complete with motion-sensor lighting!Your living room will always be sun-filled with your wall to wall windows and soaring 8 ft ceilings. And as you watch the seasons change, you can rest easy knowing that winter nights will be a breeze with your lovely and oh-so-rare WOOD-BURNING fireplace roaring away. (id:61852)
Royal LePage Signature Realty
23 Prince Of Wales Drive
Barrie, Ontario
Big, beautiful family home in a lovely Barrie neighbourhood! This spacious property features 4 large bedrooms, 3 full bathrooms, and 1 powder room, offering plenty of room for comfortable family living. Enjoy hardwood flooring throughout the main level and all upstairs bedrooms, adding warmth and elegance to the home. The main level is filled with natural sunlight throughout the day, creating a bright and cheerful atmosphere. Step through the kitchen doors into the backyard and relax by a cozy fire. With no rear neighbours, this yard offers the privacy and tranquility of your own retreat. Head downstairs to the finished basement, where you'll find the perfect space for entertaining - whether it's a game of pool, hosting friends, or enjoying family movie nights. (id:61852)
Exp Realty
3105 - 223 Webb Drive
Mississauga, Ontario
Bright and spacious 1+1 bedroom condo with Southeast exposure in the heart of Mississauga! Features brand new flooring and fresh paint throughout. Functional open-concept layout with floor-to-ceiling windows bringing in abundant natural light. Enjoy breathtaking panoramic views of the city, Lake Ontario, and the distant CN Tower from your private balcony. Modern kitchen with stainless steel appliances. Steps to Square One, Sheridan College, Celebration Square, and public transit. Excellent building amenities include gym, pool, sauna, and 24-hour concierge. Perfect for first-time buyers or investors! (id:61852)
Highland Realty
44 Hawkview Boulevard
Vaughan, Ontario
Don't Miss Out This Fabulous 3 Bedrooms Detached Home To Settle Your Family In Vellore Village W/Amazing Neighbours. Freshly Painted Inside & Outside. $$ Kitchen & Bathrooms Upgrades. Brand-new Flooring & Staircase. Smooth Ceilings with New pot Lights and Ceiling Fixtures. Practical Layout, No Waste Of Space, Massive Windows, Sun-Filled. Master Bedroom with Walk-in Closet. Large Master Washroom with 4-pc Ensuite. 2nd Floor Balcony Walk-Out From 3rd Bedroom. Finished Basement. Direct Access To Home From Garage.Coveted Location, Heart Of Vaughan, Close To Everything. Good School District, Vaughan Mills, Wonderland & So Much More! Meticulously Maintained! Enjoy Time W/ Family In The Fully Fenced Backyard, You Will Fall In Love With This Home! (id:61852)
RE/MAX Imperial Realty Inc.
350 5 Concession W
Tiny, Ontario
34-ACRE COUNTRY RETREAT WITH AN INGROUND POOL, IN-LAW POTENTIAL & LIMITLESS POSSIBILITIES! Set on an incredible 34-acre property surrounded by towering trees and peaceful natural beauty, this sprawling bungalow offers true country living with endless room to roam, complete with manicured trails perfect for walking, biking, or snowmobiling. Embrace a lifestyle defined by nature and tranquillity, just minutes from Georgian Bay's beautiful beaches, local parks, and a grocery store, with Wasaga Beach only 15 minutes down the road. The property makes an unforgettable first impression with a circular driveway offering parking for more than 20 vehicles, a detached double garage, multiple sheds, and plenty of space for a future shop. The expansive backyard features an inground pool surrounded by a generous patio, perfect for outdoor entertaining or quiet relaxation. Over 3,200 finished square feet, including more than 1,850 on the main level, provide an abundance of living space for families, multi-generational living, or those dreaming of a country retreat. The large kitchen features white cabinetry, built-in appliances, a centre island, and an open connection to the formal dining room, making it ideal for hosting gatherings. The bright living room overlooks the treed front yard, while the family room features a cozy wood fireplace and a walkout to the backyard. A separate sun-filled hot tub room with a fireplace offers an additional sliding door walkout leading to the pool and patio area. The finished basement extends the possibilities with in-law potential, complete with a second kitchen, living room, den, rec room, two bedrooms, and a full bathroom. Whether you envision a peaceful family haven, a multi-generational escape, or simply a property with room to grow, this exceptional #HomeToStay is filled with opportunity and ready for your personal touch to make it truly yours! (id:61852)
RE/MAX Hallmark Peggy Hill Group Realty
9 - 810 Golf Links Road
Hamilton, Ontario
Step into this beautifully refreshed, sun-soaked bungalow where modern updates meet thoughtful details. The main floor boasts bright, open living spaces anchored by a floor-to-ceiling glittering white fireplace wall, creating a stunning focal point for cozy evenings. A versatile second room with a charming bay window can serve as a bedroom or a sun-drenched home office. The master suite is your personal retreat, featuring a soaker tub for ultimate relaxation and double closets for ample storage. Updated bathrooms blend style with function, and the guest bath even includes a speaker exhaust fan, perfect for a private dance party shower. Entertain in the dining room under a conversation starter chandelier. New living room sliding doors allow sunlight to flood the home and open onto a private, fully enclosed & landscaped backyard. The lower level adds even more living space with a large open rec room complete with a cozy Dimplex fireplace, plus a third bedroom with a custom walk-in closet.With abundant storage throughout all levels, this home balances comfort, style, and modern living in a bright, move-in-ready package. (id:61852)
Right At Home Realty
112 Silk Drive
Shelburne, Ontario
Step into your family's next chapter in the charming town of Shelburne, a welcoming community known for its small-town warmth, friendly faces, and a pace of life that lets you truly connect. Located in one of Shelburne's most family-friendly neighbourhoods, this inviting 3+1 bedroom, 4 bathroom home offers plenty of finished living space designed for comfort, connection, and lasting memories. The formal living and dining rooms with high ceilings provide an ideal setting for family gatherings and celebrations, while the cozy living room with a gas fireplace is perfect for quiet evenings or movie nights. The well-appointed kitchen features generous cupboard space, and a functional layout that keeps cooking and conversation flowing together seamlessly. From the kitchen, step onto the expansive deck where morning coffees, weekend barbecues, and family celebrations unfold in your private backyard. The outdoor space is truly special, featuring a covered cabana and gazebo, offering privacy and plenty of space for relaxing or entertaining. Enjoy the welcoming front porch for quiet moments or a Juliet balcony off the upstairs bedroom for a breath of fresh air. Upstairs, three bright bedrooms include a spacious primary suite with an ensuite and walk-in closet, offering a peaceful retreat. Updated flooring means you can simply move in and enjoy, while the upper-level laundry adds everyday convenience. The finished lower level includes an additional bedroom, a 3 piece bath, and a side entrance through the garage-perfect for in-laws, guests, or older children seeking their own space. Outside, the neighbourhood reflects everything families love about Shelburne: nearby parks and schools, friendly neighbours, and local shops just minutes away. This home is more than a place to live-it's where your family's next beautiful chapter begins in the heart of Shelburne. (id:61852)
RE/MAX Hallmark Chay Realty
415 Krotz Street W
North Perth, Ontario
Welcome to 415 Krotz St W! This raised bungalow, built in 2019, offers 3 bathrooms, 3 bedrooms, a double car garage, and a spacious floorplan ideal for families. The main level features a bright living room with walkout access to an oversized 36 ft 147 ft backyard, a functional kitchen, and a primary bedroom complete with a private ensuite. The fully finished basement adds excellent living space with 2 additional bedrooms, a full bathroom, and a generous rec room. Located in a quiet neighborhood with minimal traffic. This home is close to schools, parks, and walking trails, offering convenience and comfort in a desirable community. (id:61852)
Keller Williams Innovation Realty
214 Cornwall Street
Waterloo, Ontario
Great Opportunity To Live And Rent At The Same Time. This fully upgraded 3+3 Bedroom Bungalow with 2.5 washrooms is only a few minutes to the University of Waterloo, Wilfrid Laurier, and Conestoga and Technical College. The basement is legally done with a permit and has a proper side entrance and dining bar with the fridge, which is also included with other appliances. (id:61852)
Save Max Real Estate Inc.
20 Stier Road
Wilmot, Ontario
Welcome to this stunning 8-year-old luxury bungalow, ideally located in one of New Hamburg's most desirable and established neighbourhoods. Designed with modern elegance and comfort in mind, this home features 2 spacious bedrooms, 2 bathrooms, and main-floor laundry-perfect for easy living. Step inside to the 9ft ceiling open-concept layout filled with natural light, high-end finishes, and thoughtful design details throughout. The gourmet kitchen seamlessly flows into the dining and living areas, creating an ideal space for entertaining or relaxing at home. Walk out from the main living area to a large composite deck featuring two beautiful gazebos, a luxurious hot tub, and a fully fenced backyard-your own private outdoor retreat for peaceful evenings or weekend gatherings. Enjoy the convenience of a 2-car garage and an impressive asphalt and stamped concrete driveway, combining style and functionality with outstanding curb appeal. This home truly offers the best of modern luxury living in a quiet, prestigious community. Don't miss your chance to make it yours! (id:61852)
Peak Realty Ltd.
201 Hunter Way
Brantford, Ontario
Attention Buyers! Looking for a well-kept 3,016 sq. ft. home with 5 bedrooms, 3.5 bathrooms, and a large backyard with no rear neighbours? This beautiful property in the South West Brant community has it all! Enjoy a welcoming double-door entry, a bright great room, a family room with a cozy fireplace, and an upgraded kitchen with granite countertops perfect for family gatherings. The main floor laundry adds extra convenience for busy families. Located close to schools, parks, trails, and shopping, this home offers both comfort and convenience. The spacious primary suite features an ensuite and a walk-in closet, while the remaining bedrooms provide plenty of room for everyone. Don't miss this opportunity to own a stunning home in one of Brantford's most desirable neighbourhoods - book your showing today! (id:61852)
Right At Home Realty
16 Forbes Crescent
North Perth, Ontario
Welcome to 16 Forbes Crescent Stylish Bungalow with Exceptional Outdoor Living! Located in a quiet, family-friendly neighborhood, it boasts great curb appeal, a charming front porch, and parking for up to 6 vehicles in the extended driveway. Step inside to an open-concept living space with a bright, airy feel thanks to vaulted ceilings and natural light streaming in from the east-facing backyard. The kitchen is thoughtfully designed with ample cabinetry, a pantry, quartz countertops, and a stylish backsplash. Enjoy the convenience of main floor laundry and two spacious bedrooms on the main level, all complemented by blinds and curtains throughout the home. The partially finished basement (2024) has a large rec room and a rough-in for a bathroom. Outside, the fully landscaped backyard is a private retreat, featuring hedges along the back, a covered porch, flagstone pathway, shed, and full fencing. The backyard is perfect for pets, kids, or quiet mornings with coffee as the sun rises behind the home. Additional highlights include a fully finished garage with Trusscore paneling ideal as a workshop or clean storage space. (id:61852)
Keller Williams Innovation Realty
370 Meadow Wood Lane
Mississauga, Ontario
Amazing opportunity near the waterfront in the renowned Rattray Park Estates. Located just a few steps from Mississauga's stunning shoreline 370 Meadow Wood Lane offers a rare chance to own a 7,000 sq. ft. masterpiece of luxury real estate in one of the city's most prestigious south-end enclaves. Designed by the award winning architectural studio SMPL this show stopping home was envisioned with soaring ceilings, grand open-concept living spaces, a showpiece chef's kitchen, expansive bedrooms with spa-inspired ensuite's, and a lavish primary suite. The blueprint of this home reflects true high-end craftsmanship and modern elegance. The lower level features above-grade windows, a massive family room/recreation area, guest suite, den and an additional400 sq. ft private space that would be ideal for a gym, golf simulator or cigar lounge! The choice is yours...Presently the home is dry walled, presenting buyers with two exceptional opportunities: purchase now and complete the home to your exact vision, selecting your own finishes and design touches or purchase now and allow the builder to complete the project, delivering a fully finished, move-in-ready luxury residence. Located Steps from waterfront trails, Adamson Estate, Rattray Marsh walking trails, Meadow Wood Tennis Club and Meadow Wood Lakefront Park, Port Credit Yacht Club, and the vibrant shops and restaurants of Clarkson Village and Port Credit, this property offers unmatched potential for your future luxury home in one of Mississauga's most sought-after locations. Please reach out to listing agent with any questions or to set up a private tour. (id:61852)
Psr
Sam Mcdadi Real Estate Inc.
100 White Tail Crescent
Brampton, Ontario
Top Reasons Why You Will Love This Home: 1) Family-friendly layout with the upper level offering three spacious bedrooms, with two full bathrooms!! Main level powder room and an additional full bathroom in the basement. 2) Attached car garage and a wide driveway that can accommodate three (3) cars parked at the same time. 3) Large, finished basement with a full bathroom and plenty of space for beds, family room, theatre room, gym, etc. 4) Nestled in Brampton's prime and established neighbourhood this home offers closeness to all amenities, best schools, parks, transit, shopping etc. 5) This is a beautifully maintained, inviting, bright home with foyer, patio, green backyard, cold-room, and additional side entrance. (id:61852)
RE/MAX Real Estate Centre Inc.
2389 Cobbinshaw Circle
Mississauga, Ontario
Location, location, location! This beautifully upgraded semi-detached home offers approximately 1,700 sq.ft. of bright, open living space in one of Meadowvale's most sought-after areas. Enjoy a modern open-concept layout with elegant hardwood floors, smooth ceilings, and pot lights throughout. The chef's kitchen shines with brand-new high-end stainless steel appliances, quartz counters, a stylish backsplash, and an oversized centre island perfect for entertaining. Relax in the cozy family room with a fireplace and walkout to the backyard. Upstairs, find tastefully an upgraded bathroom and ample storage. The finished basement apartment with a separate entrance and its own laundry adds incredible versatility-ideal for extended family or rental income. With 3 car parking, and just minutes to Meadowvale Town Centre, transit, big-box stores, and great restaurants, this home truly checks every box. A perfect starter or investment opportunity! A must-see! (id:61852)
Royal LePage Citizen Realty
20 - 627 Rathburn Road
Toronto, Ontario
Spacious 3-Bedroom, 2-Bathroom Townhome In A Prime Etobicoke Location! Nestled In A Family-Friendly Complex Steps From Centennial Park, This Home Offers Great Space And Potential. Freshly Painted Throughout, It Features A Vaulted Great Room With A Wall Of Windows And A Walkout To A Private, Fenced Backyard Overlooking A Quiet Courtyard. The Spacious Eat-In Kitchen And Formal Dining Room Overlooking The Great Room Provide A Functional Layout For Family Living And Entertaining.Upstairs, You'll Find Three Generous Bedrooms And A Full Bathroom. The Lower Level Offers A Rec Room, Perfect For A Play Area Or Home Office. Located In A Highly Sought-After School Catchment, Close To Parks, Trails, Shopping, Transit, The Upcoming Eglinton Crosstown LRT, Hwy 427/401, Kipling GO, And Pearson Airport. A Great Opportunity For First time buyers, Families, Or Investors To Update And Make It Their Own. Here's your chance to turn this house into the perfect place to call home! (id:61852)
RE/MAX Crosstown Realty Inc.
