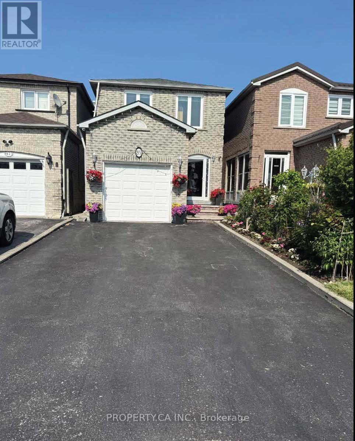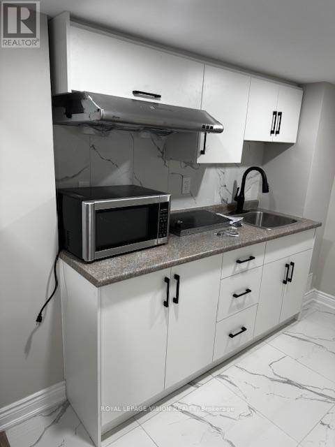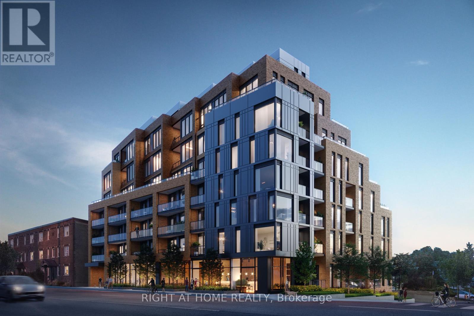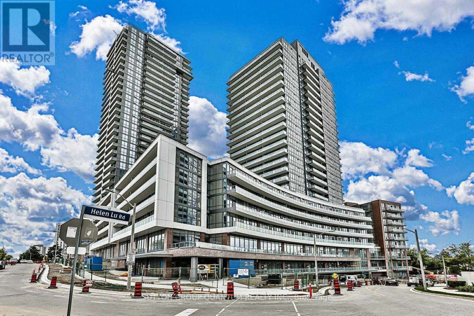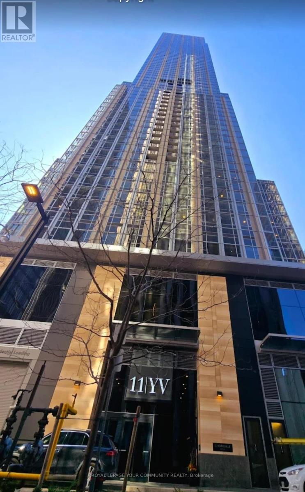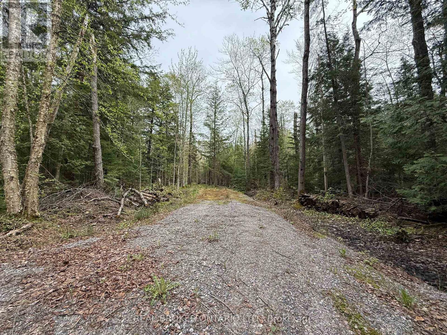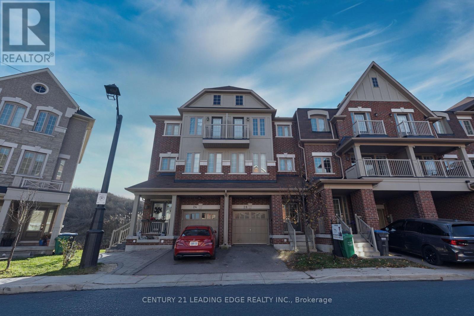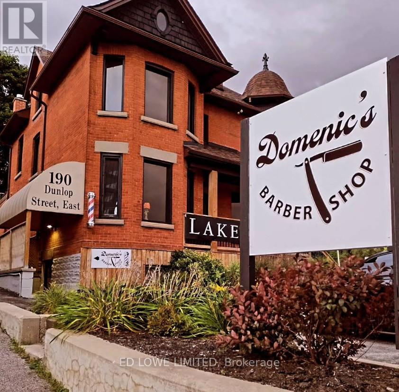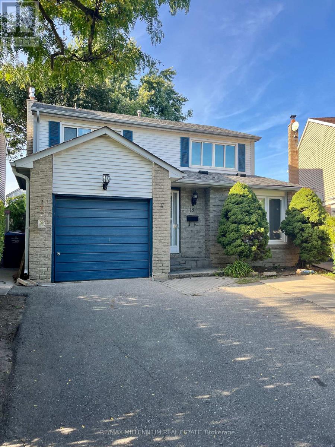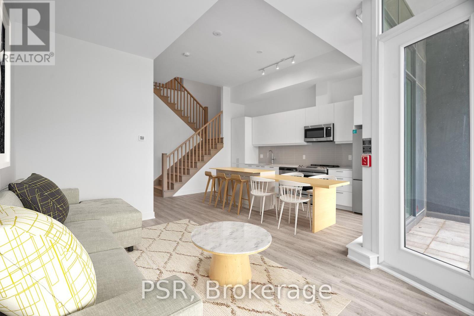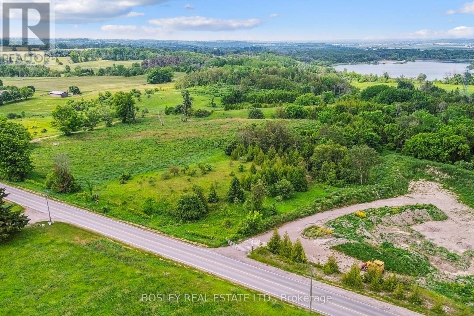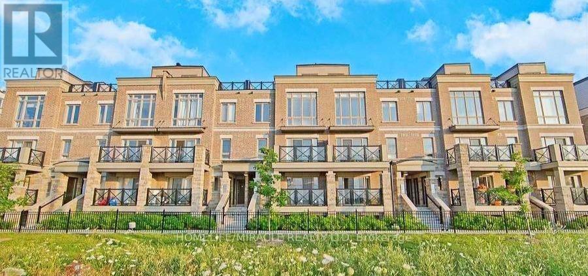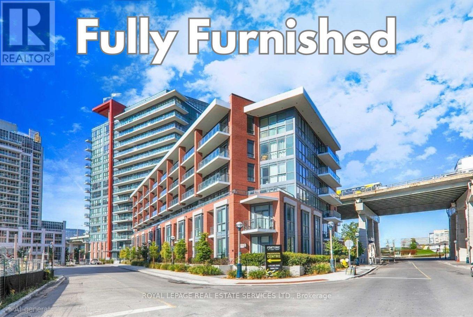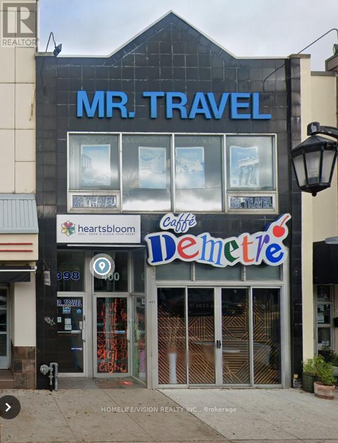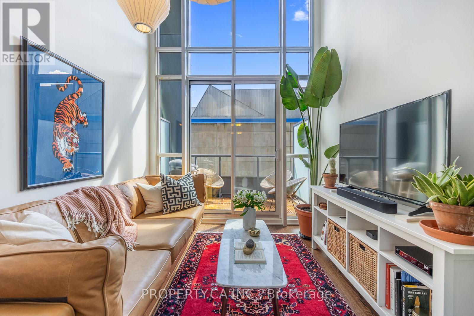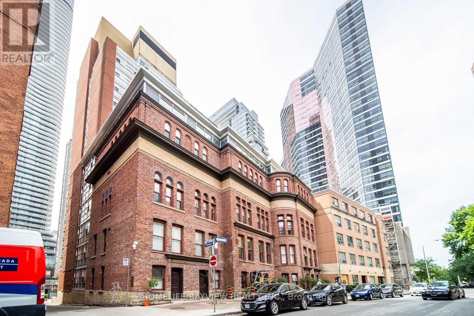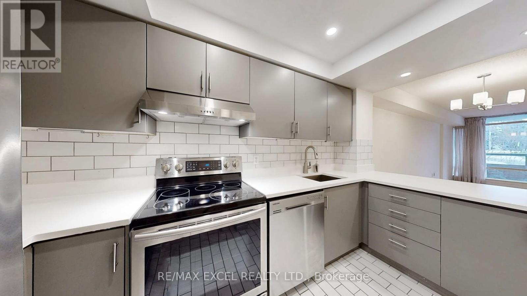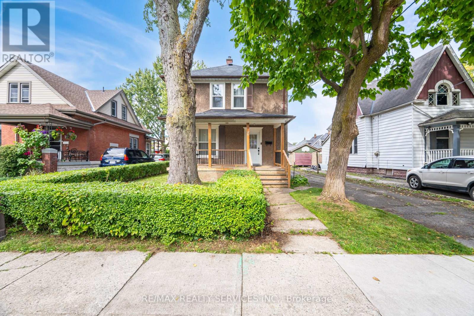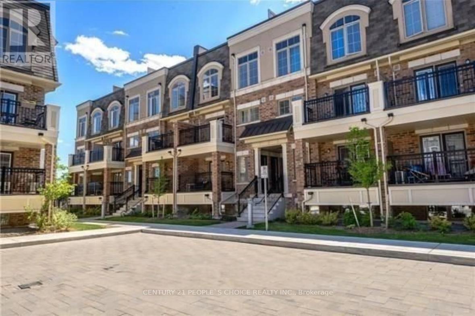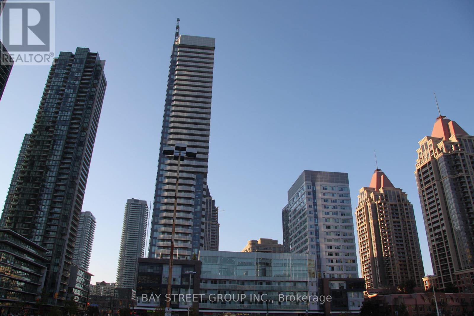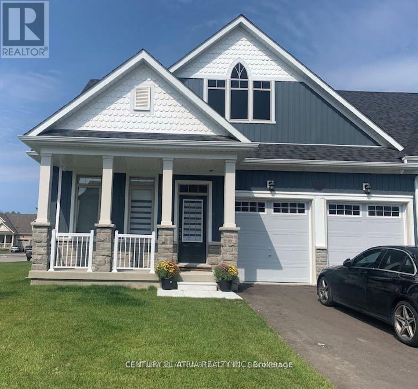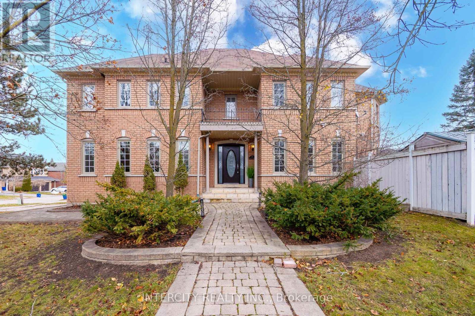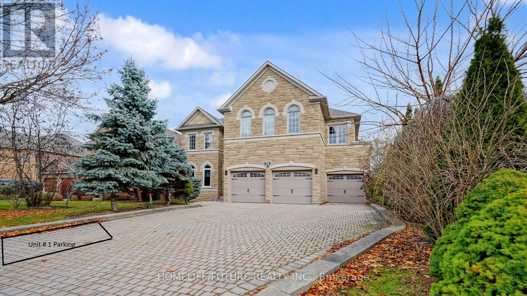Bsmt - 85 Stather Crescent
Markham, Ontario
Detached Home in highly rated neighbourhood Milliken Mills. Renting a Fully Finished Basement With Separate Entrance and shared laundry, Walking Distance From High Ranking Schools, Public Transport, And Shopping. New Windows Were Put in 2017, Roof Was Replaced In 2023, and New Furnace Was Installed in 2025. (id:61852)
Property.ca Inc.
Basement - 41 James Mccullough Road E
Whitchurch-Stouffville, Ontario
This Spacious 2 Bedroom, And One Washroom Basement For Lease Suite In The Desirable Whitchurch-Stouffville Area Offers A Seperate Entrance, Making It Ideal For Privacy and Convenience. The Unit Features a 4 Piece Washroom, A Fully Equipped Kitchen, And A Comfortable Living Space. Perfectly Suited For A Small Family Or Students, This Basement Offers A Cozy And Functional Living Space In A Quiet, Family-Friendly Neighbourhood. Located In The Sought-After Stouffville Community, The Property Is Close To Local Amenities, Public Transit And Parks, Making It A Great Choice For Those Seeking Comfort And Accessibility In York Region. 1 Car Parking Included. Tenant will pay 30% of utilities. (id:61852)
Royal LePage Vision Realty
201 - 1161 Kingston Road
Toronto, Ontario
Be first to call Courcelette home! This spacious south-facing home provides bright living space in this brand new boutique building by Windmill Developments offering 920 square feet plus a private balcony with treetop views over the neighbourhood. A generous kitchen with built-in appliances and oversized island is paired with a comfortable living room and generous dining room, plus perfect study / office area. 2 full bedrooms, including primary with ensuite bathroom and quiet south exposure. Located in a truly boutique building of a perfect scale built with care by one of Canada's top green builders, featuring gym, party room and 2 exceptional outdoor amenities including the owner's penthouse terrace! Geothermal heating and cooling, sustainably harvested hardwood throughout, low voc materials and exceptional attention to energy efficency. Parking is available for purchase and suite includes storage locker. Located in coveted Courcelette school district, just moments to the water's edge and vibrant Kingston Road Village shopping. (id:61852)
Right At Home Realty
2202 - 38 Forest Manor Road
Toronto, Ontario
Welcome to The Point at Emerald City! This sun filled two-bedroom and two-bathroom corner unit features high ceilings, beautiful engineered laminate flooring, large floor-to-ceiling windows with zebra blinds and spacious living and dining areas. Conveniently located with public transportation and grocery within walking distance. This property features state-of-the-art amenities. (id:61852)
Sutton Group Quantum Realty Inc.
1105 - 11 Yorkville Avenue S
Toronto, Ontario
Luxury ,Furnished 2 bedrooms ,2 En-suite washrooms Condo apartment in prime downtown Yorkville Ave , short walking distance to Yonge and Bloor subway line, University of Toronto, Luxury Shopping and restaurants, and all Others amenities, available JUST for short term rent. (id:61852)
RE/MAX Your Community Realty
0 Bear Cave Road
Muskoka Lakes, Ontario
Are you looking to build your dream home? Escape to your own private Muskoka retreat, where towering trees and untouched wilderness create a breathtaking natural sanctuary.Nestled on nearly 25 acres along Bear Cave Road, this serene property offers a peaceful escape with abundant wildlife, including deer and moose. A meandering stream at midpoint of the property enhance the property's natural beauty.Property features include a drilled and dug well (as is), a cozy cabin, and additional building materials to complete your vision. Enjoy evenings by the fire pit and outdoor cooking on the BBQ. This location is premium - just minutes from Rosseau and Huntsville, this property provides both seclusion and convenience.Whether you're exploring local ATV and snowmobile trails, enjoying the area's renowned big lakes for boating and swimming, or simply unwinding in nature, this Muskoka oasis offers endless possibilities. Dont miss this rare opportunity to bring your Muskoka living dreams to life! Property visits are by appointment only, please do not walk property without consent. (id:61852)
Real Broker Ontario Ltd.
26 Shiff Crescent
Brampton, Ontario
Welcome to 26 Shiff Cres, a stunning freehold townhome in the high-demand Heart Lake area! This bright and spacious home is perfectly situated on a premium ravine lot, offering breathtaking, unobstructed views over the Turnberry Golf Course-a feature you'll love year- round. Step inside to find a modern, move-in ready interior with no carpet anywhere, featuring elegant oak wood stairs and a double-door entry. The beautiful kitchen is a highlight, complete with granite countertops, a stylish backsplash, and all new appliances (except dishwasher).With 3 generous bedrooms and 3 baths, there's plenty of space for family, guests, or a home office. The walk-out basement leads directly to the private backyard, perfect for entertaining or relaxing while taking in the serene view. Practicality meets convenience with a single-car built-in garage and additional driveway parking. Nestled in a fantastic family-friendly neighborhood, you're just minutes from Trinity Common Mall, top schools, parks, bus routes, Hwy 410, and the Heart Lake Conservation Area. This is an amazing opportunity for first-time buyers or investors. Don't miss out-book your private showing today! (id:61852)
Century 21 Leading Edge Realty Inc.
B - 190 Dunlop Street E
Barrie, Ontario
Prime commercial unit available on high-traffic Dunlop Street East. Nicely renovated 920 s.f. space on the lower level. Well-suited for an office, salon, or other service-based business. Currently operating as hair salon. Excellent signage opportunity for maximum exposure. Rental Rate: $1,700.00/month Gross + HST. Tenant pays internet, janitorial, tenant insurance. (id:61852)
Ed Lowe Limited
18 Junewood Crescent
Brampton, Ontario
Upper Level Rental. Welcome to this spacious family home just minutes from Professor's Lake. The main floor features a bright kitchen with an adjoining flex space with fireplace, perfect as a dining area or family room, flowing into an open-concept living and dining area. Upstairs, you'll find 4 generously sized bedrooms, including a primary bedroom with a private 2 piece ensuite, plus an additional full bathroom.The main floor laundry is shared with the basement tenant. Outside, enjoy a large fenced backyard, a deck off the kitchen, and a single-car garage with additional driveway parking. Utilities split with other tenant 60/40. (id:61852)
RE/MAX Millennium Real Estate
110 - 200 Deerfield Road
Newmarket, Ontario
Welcome to The Bakerfield! Located in the heart of Newmarket offering future residents a unique blend of modern design, comfort, and convenience. This spacious 2-storey suite features 2 bedrooms and a den, along with the added convenience of a powder room on the main level. Spanning across 1200 sq ft of living space, the open concept main floor layout features Floor-to-ceiling windows that fill the home with natural light and lead to a terrace, ideal for outdoor relaxation or entertaining. This is a perfect space for a family & those who like to entertain! The Bakerfield offers an exceptional range of amenities, including a gym, an expansive outdoor terrace with BBQs, dining areas, lounge seating, and firepits. Residents also enjoy access to a social lounge, golf simulator, theatre room, games room, kids' zone, pet spa, co-working space, guest suite, and more. Enjoy easy access to Upper Canada Mall and the charm of historic Main Street, where you'll find a vibrant mix of local shops, cafés, and restaurants. Nearby transit options provide seamless connections to Downtown Toronto and beyond. Your future home is conveniently located near Newmarket's extensive trail system-ideal for hiking, biking, and relaxing in the area's many parks. (id:61852)
Psr
18156 Dufferin Street
King, Ontario
This sprawling, unspoiled property is a private retreat like no other, anchored by a stunning 45-acre lake, perfect for swimming, paddling, wakeboarding, or simply relaxing at the waters edge. The diverse terrain features rolling meadows, lush forest, high dry plateaus, and trails throughout, making it ideal for hiking, ATV'ing, or horseback riding. With approximately 700 feet of road frontage on Dufferin, 800 feet of road frontage on Keele and an internal road network already in place, this is a turnkey canvas for a private family compound or future country estate. Multiple elevated build sites with panoramic views offer incredible potential to design your dream home in total seclusion. The scale and topography of this land are truly one-of-a-kind, feeling worlds away while still being minutes to amenities, golf, top private schools, and major highways. The property is poised for redevelopment or long-term land banking. Private, serene, and surrounded by nature this is a once-in-a-generation opportunity to own one of the most significant land holdings in King. (id:61852)
Bosley Real Estate Ltd.
514 - 30 Dunsheath Way
Markham, Ontario
Modern stacked townhouse in the heart of Cornell, Markham! Welcome to 30 Dunsheath Way, Unit 514, located on the first floor with plenty of natural light. This beautiful 2-bedroom, 2-bathroom townhouse is in a high-demand area, featuring an excellent layout with an open concept design. Bright, clean, and move-in ready, it boasts a modern kitchen with stainless steel appliances and backsplash, a spacious primary bedroom with a 4-piece ensuite and walk-in closet, and laminate flooring throughout. Low maintenance fees. Conveniently close to Cornell Bus Terminal, schools, parks, community Centre, Markham Stouffville Hospital, Markville Mall, and Hwy 407. (id:61852)
Homelife/miracle Realty Ltd
517 - 50 Bruyeres Mews
Toronto, Ontario
This fully furnished 1+Den unit with parking and south exposure offers over 600 sqft of functional living space, 9 ft ceilings, large windows and wide plank engineered hardwood flooring throughout. Modern kitchen includes full-sized stainless steel appliances and quartz countertops. Urban dwellers dream location provides super convenient access to many of downtown's desired amenities such as the Lake, parks, King West, Loblaws, Shoppers Drug Mart, Rogers Centre, Scotiabank Arena, BMO Field, TTC & Gardiner Expressway. ***Immediate move-in possible*** (id:61852)
Royal LePage Real Estate Services Ltd.
2nd Floor - 398 Danforth Avenue
Toronto, Ontario
Complete Office Space on The Second Floor, Next Door to The Chester Subway, Fairly New Space 2021, Operated as Doctor's Clinic. Total SPACE 900 SqFt, asking $3,000 / Monthly Rent Net Plus $500/ Monthly T.M.I (id:61852)
Homelife/vision Realty Inc.
329 - 5 Hanna Avenue
Toronto, Ontario
Offers anytime! Embark on refined urban living with this impeccably designed home in a boutique loft. Awaken each day to the gentle embrace of morning sunlight, flooding this loft's one-bed, two-bath layout with warmth. The soaring ceilings, featuring Herman Miller suspension lights and an intelligently crafted layout, create an atmosphere of spaciousness and allure. The unique design is a rare find in the Toronto market, boasting a functional layout, private balcony, and a second-floor primary bedroom with an oversized en-suite washroom. The building features a concierge, a gym with a yoga studio, a basketball court, guest suites, visitor parking, a party room and a pet spa! With three elevators serving just eight floors, you enjoy swift access to your condo without the hassle of long waits. Immerse yourself in the vibrant atmosphere of Liberty Village, with an array of bars, restaurants, and entertainment venues mere moments away. Navigating your commute is effortless, with the GO train station conveniently located nearby and easy access to highways and major TTC routes. Tucked away in the south end of the Village, Liberty Market Lofts is insulated from any major street, offering some peace and tranquillity while being steps from some of Toronto's most iconic spots like BMO Field, Brodflour Bakery, Balzac's Coffee, Brazen Head, Liberty Soho, Local Bar & Eatery and Left Field Brewery. The unit comes with one parking space and one locker. (id:61852)
Property.ca Inc.
1201 - 11 St Joseph Street
Toronto, Ontario
Rarely Offered South Facing 2 Bed 2 Bath Condo W/ Parking In Most Sought After Location Of Yonge & College On A Quiet Street & Steps To Subway, Ttc, University Of Toronto, Hospitals, Bay Street, Yorkville & Yonge, Bloor & College. Approx 1,000 Sq Ft Hardwood Floors, Upgraded Kitchen Stainless Steel Appliances, Storage & Impressive S City Views. "Eleven Residences" Is A Boutique Bldg W/ Rooftop Bbq, Gym, Billiards, Party Room, Media Room, Theater Rooconcierge, Visitor Parking & More. (id:61852)
Homelife/bayview Realty Inc.
111 - 1210 Don Mills Road
Toronto, Ontario
Welcome To This Spacious And Elegant 1-Bedroom Condo Nestled In A Highly Sought-After Residence At 1210 Don Mills. Boasting 735 Sqft Of Open-Concept Living Space, This Beautifully Designed Unit Features A Bright & Airy Layout W/ Modern Finishes. Renovated Kitchen W/ Sleek Cabinetry, Stainless Steel Appliances, & Ample Counter Space. Generously Sized Bedroom (16 Ft Length) With Large Closets For Plenty Of Storage. Upgraded & Renovated Bathroom Too! The All Inclusive Maintenance Fee Covers All Utilities, Cable & Internet. Impeccably Managed Condo W/ Top Notch Amenities: 24 Hr. Concierge, Gym, Sauna, Outdoor Pool, Squash Courts, Whirl Pool, Hot Tub, Party/Games Room, Car Washes! Located In A Prime Area, Youll Be Steps Away From Shops, Restaurants, Parks & Transit, With Easy Access To Major Highways. Dont Miss This Incredible Opportunity To Own A Sophisticated And Spacious Condo In One Of Torontos Most Desirable Neighborhoods! (id:61852)
RE/MAX Excel Realty Ltd.
188 Stinson Street
Hamilton, Ontario
Nestled in the heart of the sought-after Stinson neighbourhood, this charming Victorian double-brick home blends historic character with modern potential. Just steps from the beautifully restored Stinson School Loft Project, this property offers a unique opportunity to own a piece of Hamilton's architectural heritage. Much of the original woodwork remains intact, including stunning trim, a classic fireplace mantel, hardwood floors, and elegant pocket doors-perfectly preserved and ready for restoration. The main floor kitchen walks out to a fully fenced backyard, ideal for outdoor entertaining or quiet relaxation. A standout feature is the recently renovated third-floor loft/attic space. With newer flooring, updated kitchen and bath, and a spacious, light-filled layout, this flexible area could serve as a spectacular primary suite, home office, studio, or family room. Full of charm and potential, this home invites the right buyer to bring their vision and complete the transformation in one of Hamilton's most character-rich communities. (id:61852)
Royal LePage State Realty
84 State Street
Welland, Ontario
Welcome to this beautifully renovated 4-bedrom home in the vibrant community of Welland, offering a perfect blend of modern finishes and everyday comfort. From the moment you step inside, you'll be impressed by the open-concept design that seamlessly connects the living room, dining area, and kitchen. The bright and airy layout creates an inviting space for both relaxing evenings and entertaining family and friends. The updated kitchen is the heart of the home, featuring contemporary finishes, ample counter space, and a layout designed for functionality. With 1.5 bathrooms, this home ensures convenience for busy households while maintaining a stylish look throughout. Each of the four bedrooms offers plenty of natural light and space, making it ideal for families, home offices, or guest rooms. Outside, you'll find detached 2 car garage providing ample storage and parking. The property is ideally located close to all amenities, including shopping, schools, parks and restaurants. Commuters will appreciate quick access to major highways and public transit, making travel easy and stress-free. This move-in-ready home is perfect for those seeking a modern lifestyle in a well-connected neighbourhood. Don't miss the chance to call this stunning property your own! (id:61852)
RE/MAX Realty Services Inc.
72 - 2441 Greenwich Drive
Oakville, Ontario
Welcome To This Amazing Find At Sought After Millstone On The Park! Convenient Ground Level Unit! A Very Hard To Find 2 Parking Spots! The Upgrades Are Endless And Include Quartz Countertops In The Kitchen And Bathrooms, Upgraded Kitchen Cabinets And Hardware, Glass Tile Backsplash In Kitchen, Hardwood Floors Throughout The Suite, Frameless Glass Shower And Vessel Sink In The Main Washroom. Conveniently Located Near Schools, Parks, New Hospital, Grocery Stores/Pharmacies, Shopping, Easy Access To Major Commuter Routes . Full Of Natural Light Unit Having Large Bedroom Windows With Open Field View . Unit Comes With All Furniture And All Accessories . (id:61852)
Century 21 People's Choice Realty Inc.
517 - 4065 Confederation Parkway
Mississauga, Ontario
Spacious 1 Bed Plus Den. Steps From Square One Mall & Everything Dtn Mississauga. Great Layout. 9 Ft Ceilings. Sun Filled Open Concept Unit Has Upgraded Soft Close Cabinets, Ceramic Backsplash, Centre Island And Stainless Steel Appliances. Move-In Condition. (id:61852)
Bay Street Group Inc.
18 Bianca Crescent
Wasaga Beach, Ontario
Amazing 2bed room Bungalow situated in a quiet family friendly neighbourhood this homes starts off with a double car drive way that can fit 4 cars a double car garage a large front porch side yard and large backyard. Inside boasts 2 spacious bedrooms an open concept family area 1main bath and a spacious master with it's own private bath this home is perfect for the downsizing family (id:61852)
Century 21 Atria Realty Inc.
63 Deerglen Terrace
Aurora, Ontario
Welcome to your new home at 63 Deerglen Terrace! This former MODEL HOME is located on a corner lot, on a child-friendly cul de sac in the prestigious Aurora Grove neighbourhood. Sitting proudly on a premium lot with a large interlocking driveway offering parking for up to 4 vehicles, this stunning 4 bedroom home delivers the perfect blend of warmth, space, and everyday convenience. Step inside to rich hand-scraped bamboo flooring flowing seamlessly throughout the main level, setting the tone for an inviting and sophisticated living space. The chef-inspired kitchen showcases updated stainless steel appliances, granite countertops, and ample space to gather with family and friends - perfect for both effortless entertaining and everyday living. The comfortable living room is enhanced by custom built-in cabinetry, pot lights, smooth ceilings, and elegant crown moulding. A thoughtfully designed main floor offers two separate living spaces, one ideal for a private home office or quiet retreat. Upstairs, the spacious primary bedroom is your own private sanctuary, complete with a cozy fireplace, sitting area, and a spa-like ensuite featuring a soaker tub, glass-enclosed shower, and double-sink granite vanity. Step outside to your private backyard oasis with a large interlocking patio, new gazebo, shed, and mature trees - the perfect backdrop for summer BBQs, outdoor entertaining, or peaceful evenings at home. The picturesque Nokiidaa walking trail awaits at the end of the street - perfect for morning strolls, evening dog walks, or cycling adventures. Surrounded by parks, top-rated schools, Magna golf course, and close to everyday essentials including shopping, dining, and recreation, this location truly checks every box. This is the kind of home where memories are made - and opportunities like this in Aurora Grove don't come around often. Don't miss your chance to experience it firsthand. (id:61852)
Intercity Realty Inc.
Bsmt Unit 1 - 75 Silver Rose Crescent
Markham, Ontario
Beautiful Executive Home In High Demand Woodbine/16th Ave Area. Basement Unit With 2 Bedrooms And 1 Washroom. Separate Laundry And 1 Driveway Parking Included. ** Basement Unit 1 Tenant Pay 20% Of All Utilities (Water, Hydro, Gas & HWT) (id:61852)
Homelife/future Realty Inc.
