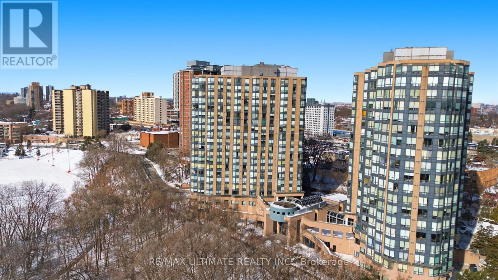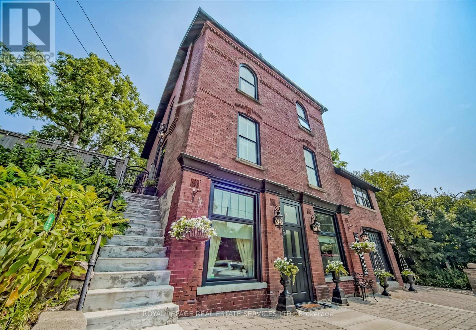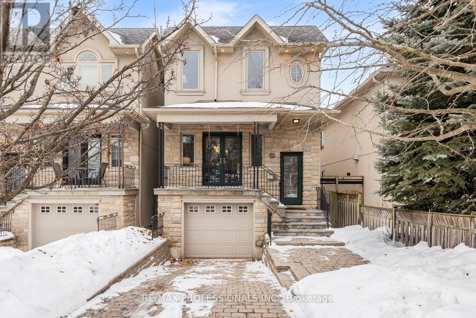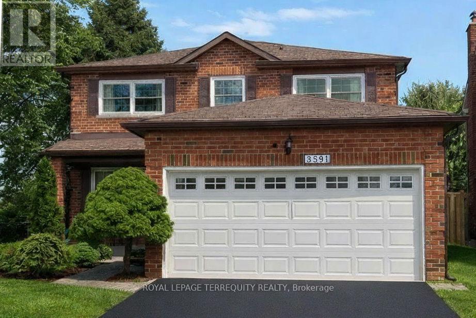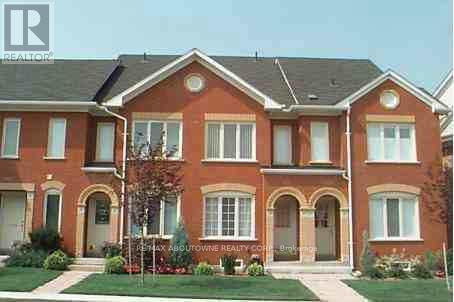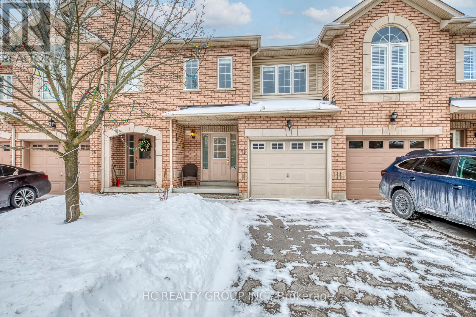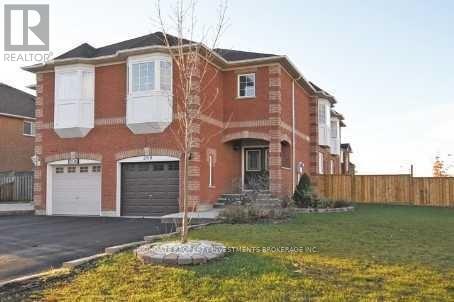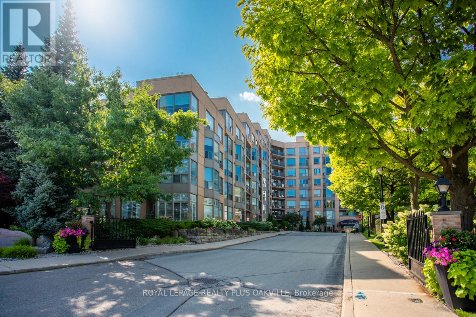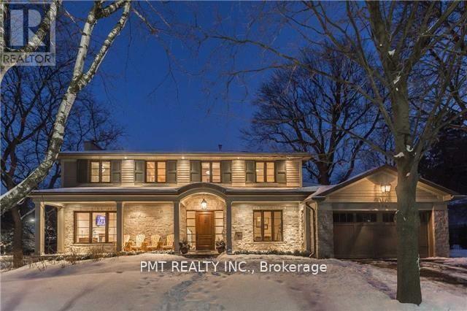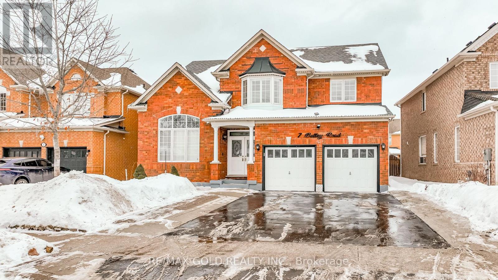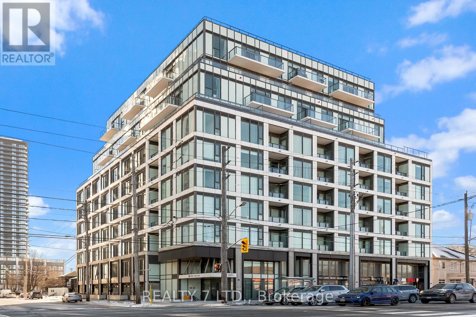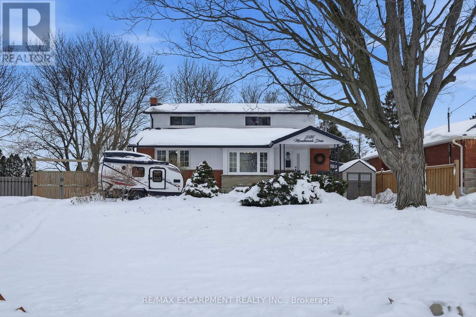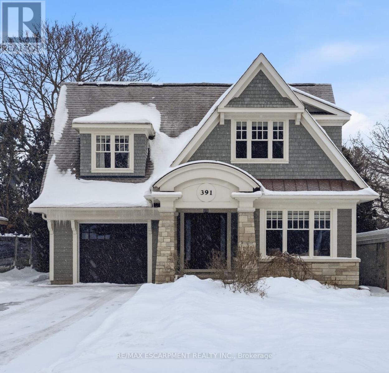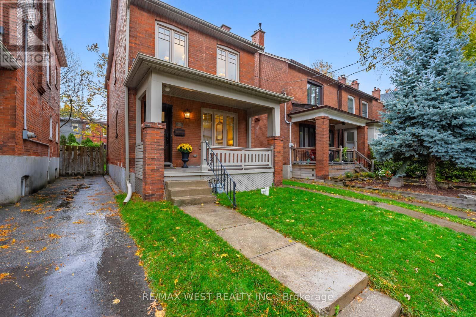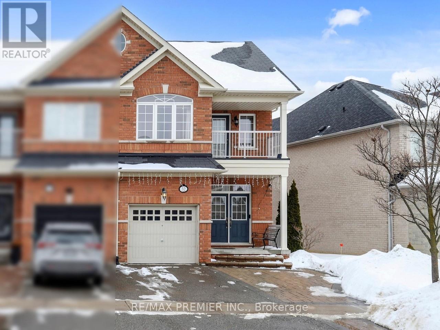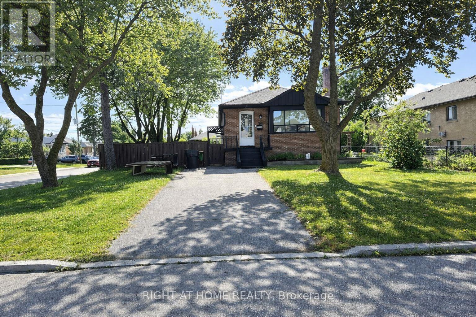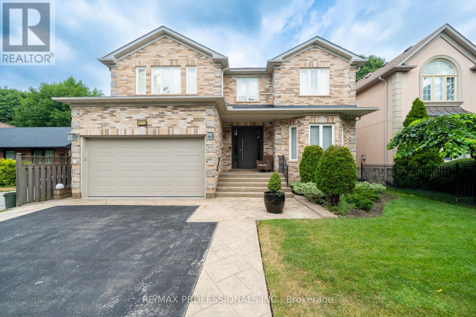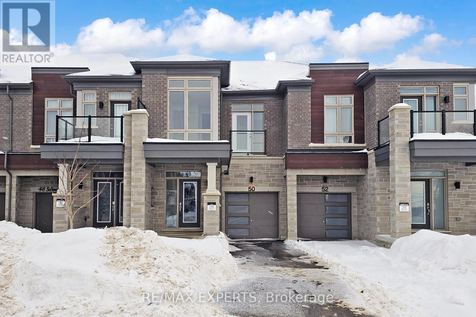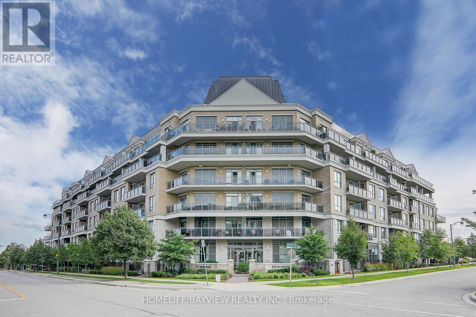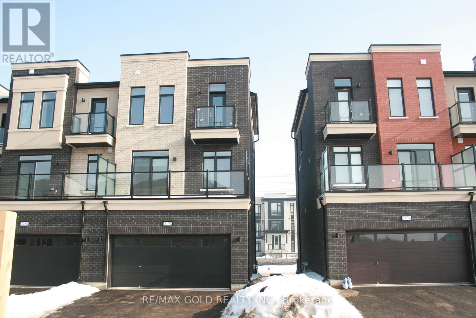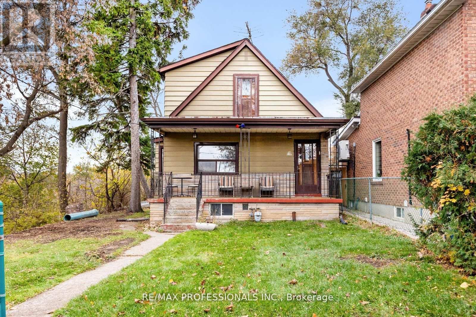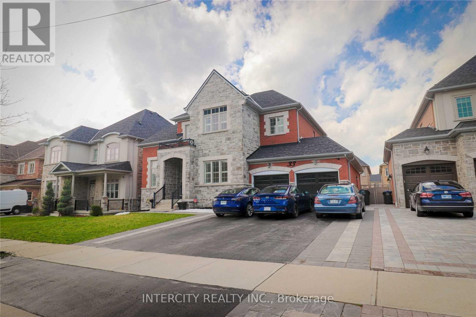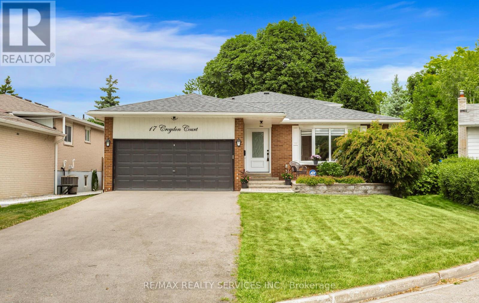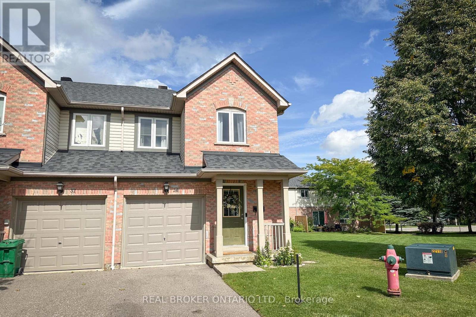1502 - 3 Hickory Tree Road
Toronto, Ontario
Are you looking for outstanding value? Seeking a condo with size and a great layout? If you are, then this is the one you have been waiting for. This bright, 935 square foot, 2 bedroom, 2 full bathroom condo features amazing unobstructed southwest views of the Humber River and park, parking, locker and en suite laundry. Want more? Sure. All utilities are included in the monthly condo fees. Located in a well-established, convenient neighborhood, you're close to parks, shops, transit, and everyday essentials-perfect for an easy, connected lifestyle without the downtown squeeze. Walking distance To TTC, Weston Go Station, York Weston Tennis Club. Minutes To Major Highways: 400/401/427. Walk-Out From The Back Of Building To The Beautiful Humber River Trails, Bicycle Paths, Parks, Restaurants And Shopping! Resort-like Amenities Such As Gym, Indoor Pool, 24 Hr. Outdoor Courtyard, Tennis Court, guest suites, 24-hr concierge & More! Whether you're a first-time buyer ready to step into ownership, savvy investor or a downsizer looking for comfort,convenience, and views, this condo checks all the boxes-and then some. Offers anytime. (id:61852)
RE/MAX Ultimate Realty Inc.
11 Main Street S
Milton, Ontario
Renovated Mixed-Use Gem on Main Street. This stunning circa 1890 build blends historic charm with modern updates and offers mixed-use zoning in the heart of Campbellville across from Conservation Area. All four levels are above grade thanks to the unique topography, providing exceptional natural light and flexibility throughout. The layout is currently configured as separate residential units for multi-generational living. The Street Level features its own entrance off Main Street, a large family room, bedroom/office, full bath and interior access to storage/garage. The Main Floor features 10' ceilings, 8' doorways, windows on all four sides and rich hardwood floors. The beautifully reno'd kitchen incl.: quartz counters, floor to ceiling cabinets, a side-by-side fridge/freezer, Wolf gas stove, s/s dishwasher, views of the outdoors plus large pantry. A welcoming family room with vaulted ceiling walks out to the terrace & backyard. The spacious living room offers a gas fireplace and windows on three sides and the expansive dining room sits at the heart of the home. Two bedrooms, a stylish 4-piece bath and a laundry room with quartz counters complete this level. The Second Floor (with separate access) has pine floors, a full kitchen, living room, bedroom, large closet. The Top Floor Loft/Bedroom is an open space with tin-clad dormer ceilings, north/south views, pine floors and a privacy door. Outside enjoy mature landscaping, a pergola, fire pit, private terraces, a workshop and storage/garage. Private driveway for 2+ cars. Whether you're looking to continue as a multi-generational home, open a professional office or explore other permitted uses, this property offers incredible flexibility and value. Campbellville is a hub for outdoor enthusiasts with access to Hilton Falls, Kelso and cycling routes like the Limehouse Loop, Escarpment View and Heat Map 100. With its unique MIXED USE ZONING, flexible layout and scenic location, this is a rare and exceptional offering! (id:61852)
Royal LePage Real Estate Services Ltd.
61b James Street
Toronto, Ontario
Nestled in a quiet, sought-after south Etobicoke location and just a short walk to the lake, this beautifully maintained home offers the perfect blend of comfort, style, and peace of mind. Built in 2007 and meticulously cared for, this property showcases pride of ownership throughout. This is a truly turn-key home - nothing to do but move in and enjoy it. Step inside this gorgeous home with 9 ft ceilings on main floor and tons of natural light. Fully carpet-free, this property has numerous thoughtful upgrades, including a 2-way fireplace, elegant main floor hardwood (2018) and a stunning newly renovated kitchen (2025) with large centre island, and finished basement with full bathroom, walk-out from family room to backyard, and direct access from garage into the home. Major mechanical and structural updates provide exceptional value, including roof (2021), Lennox A/C (2020), mostly new windows (2022), second-floor bathroom renovation (2022), sump pump (2023), fresh painting (2018 & 2026), and a generator (value 28k - in 2025) for added peace of mind. The professionally landscaped backyard is your private retreat, completed in 2014 and featuring a beautiful pergola, decking, glass railings, and shed - perfect for outdoor gatherings or relaxing evenings at home. Enjoy morning coffee or evenings relaxing on any of your 3 walk-out balconies from your living room, kitchen and primary bedroom! You'll be ready to live and entertain in style and start your "forever" now. This stunning home truly stands out for its condition, updates, and unbeatable location. This is one you won't want to miss! (id:61852)
RE/MAX Professionals Inc.
3591 Kelso Crescent
Mississauga, Ontario
An exceptionally rare find - the ultimate place to grow your family, a home you won't see often on the market! This private end-of-row detached residence, offers the coveted luxury of a backyard with direct gated access to Tom Chater Park and scenic walking trails - perfect for kids and families to play safely and stay active. Sunlight fills every corner of this east facing home, making it bright, warm, and inviting all day. Step into the spacious foyer featuring elegant porcelain flooring with custom mosaic detail and direct garage entry, offering effortless daily flow. The main floor connects seamlessly between a formal living room, cozy family room with fireplace, and a separate formal dining room - ideal for hosting or everyday family living. A well-designed mudroom with side backyard access adds comfort and convenience. The fully renovated custom kitchen combines style and practicality, with soft-close cabinetry, under-cabinet lighting, quartz countertops and backsplash, crown molding, display cabinets with a coffee station, and a striking floating island. The sunny breakfast area opens onto a large deck overlooking a private, beautifully landscaped backyard framed by mature greenery, just steps from the park - a perfect indoor-outdoor space for family gatherings and playtime. Upstairs, four generous bedrooms with hardwood floors provide plenty of room to grow. The primary suite features a large walk-in closet with built-ins and an updated ensuite, while the additional three bedrooms are bright, spacious, and family-ready. The finished basement adds incredible versatility with a large recreation area featuring an electric fireplace - perfect for cozy winter evenings with the family, a private office, kitchenette, and full three-piece bathroom - ideal for entertaining, extended family, or a work-from-home setup. Top schools, parks, and recreation are nearby, with shopping, Costco, and easy access to Hghw403/407. Move in ready home is rare. Erin Mills gem. (id:61852)
Royal LePage Terrequity Realty
1175 Treetop Terrace
Oakville, Ontario
Well-maintained freehold townhome in the highly desirable West Oak Trails community. Bright and inviting with large windows, hardwood flooring on the main level, and a solid oak staircase with a custom runner. Spacious bedrooms feature wall-to-wall closets with organizers and neutral décor throughout. Functional white kitchen with a large pantry and plenty of storage. Updated furnace and central air(3years old). Enjoy a landscaped, fully fenced backyard and the convenience of a detached garage. Low annual common laneway fee of only $350/year. Fantastic location close to walking trails, parks, schools, highways, golf course, and the Oakville Hospital. (id:61852)
RE/MAX Aboutowne Realty Corp.
75 - 1489 Heritage Way
Oakville, Ontario
Don't Miss Out This Rarely Available Bright 3 Bedroom Townhouse Nestled In A Quiet, Family-Oriented Complex In Sought-After Glen Abbey! Ideal Home To Settle Your Family In A Safe & Friendly Community With Amazing Neighbours. Located Within Top-Ranked Heritage Glen & Abbey Park School District. Tastefully Updated Interior Featuring Luxury 7" Vinyl Plank Flooring (2021) Throughout, Renovated Kitchen & Washrooms (2021) With Quartz Countertops And Stylish Finishes. Finished Basement With Pot Lights Offers Additional Living Space Perfect For A Family Room, Home Office Or Play Area. Enjoy Summer Time In Your Own Private Backyard - Ideal For Relaxing Or Gardening Enthusiasts. Major Updates Include New Heat Pump & Furnace (2023) And Newly Paved Driveway (2025). Extremely Well Maintained, Low Maintenance Living. Coveted Location Close To Parks, Trails, Schools, Shopping & More. A Must See! You Will Fall In Love With This Home! (id:61852)
Hc Realty Group Inc.
Main - 208 Tiller Trail
Brampton, Ontario
Stunning 4 Bed, 3 Bath In A Great Area. Premium Finishings Throughout. Numerous Windows. Bright And Airy W/ Natural Sunlight. Hardwood Flooring In Living Areas. Spacious Kitchen W/ Eat-In Area, Wrap-Around Counter, Ample Cabinetry, S/S App., & W/O To Backyard. Spacious Master W/ 4Pc Ensuite & W/I. Large Bedrooms W/ Soft, Plush Broadloom. Minutes From Park, Public Transit, Shopping. Close To 410, 401, 407. (id:61852)
Highgate Property Investments Brokerage Inc.
718 - 2511 Lakeshore Road W
Oakville, Ontario
Fabulous Opportunity for carefree condo living in one of Brontes most sought-after locations, Bronte Harbour Club, nestled on the shores of Bronte Creek, with premier 7th floor location within the building and one of most popular unobstructed, panoramic views of Bronte Creek, a natural, tranquil setting where you can enjoy watching paddle boarders and kayaks in the summer, stunning fall colours, and ice skating in the winter right from your own private balcony. Welcoming, bright, fully renovated (2023), plus private balcony, with 2 Beds and 2 Full Baths, 1 Owned Underground Parking (P2-140) and 1 Owned Locker (P2 #86). Features include 9 Ft Ceilings, Living & dining room floor to ceilings windows, 2 balcony walk-outs: from Living / Dining & Primary Bedroom. Hardwood floors, elegant white Kitchen with quartz counters, breakfast bar, and backsplash. Primary Bed with walk-out to private balcony, walk-in closet and 4 Pc Ensuite Bath with vanity. 2nd Bed with views of the Bronte of Creek and trees. Main 3 Pc Bath with walk-in shower. Spacious foyer with large entry closet and convenient spacious walk-in Laundry / Storage room. Enjoy a wonderful community, with the conveniences of all amenities 24/7 concierge/security, smoke-free building, indoor pool/hot tub, sauna, exercise room, games room, woodworking rm, party rm, guest suite, huge outdoor terrace to relax or entertain in stunning setting. Enjoy a carefree lifestyle steps from the shores of Lake Ontario, watch boats at Bronte Marina, enjoy shops, cafes, restaurants from casual pubs, tapas & wine bars to fine dining. Close to transit, GO & QEW. (id:61852)
Royal LePage Realty Plus Oakville
754 Dack Boulevard
Mississauga, Ontario
Situated in a quiet, tucked-away neighbourhood near the shores of Lake Ontario, this spacious and well-designed home offers an exceptional leasing opportunity just minutes from the shops, restaurants, and waterfront of Port Credit. Thoughtfully designed, the property combines strong architectural character with practical family living. The main level features a bright, welcoming layout highlighted by warm hardwood flooring, clean modern finishes, and large windows that fill the space with natural light. A striking custom staircase serves as a focal point, while the living room offers a comfortable setting with a wood-burning fireplace, recessed lighting, and built-in speakers-ideal for everyday living and entertaining. The home includes four generously sized bedrooms plus a den, along with 2.5 bathrooms, providing ample space for families or professionals working from home. The basement recreation area adds valuable extra living space and offers flexibility for a media room, gym, play area, or potential fifth bedroom setup. Enjoy the balance of privacy and convenience with nearby parks, lakefront trails, top schools, and easy access to major routes. A rare chance to lease a distinctive, spacious home in one of Mississauga's most desirable and quietly established pockets. Video Walkthrough: https://youtu.be/DRzj44zVpKM (id:61852)
Pmt Realty Inc.
7 Bettey Road
Brampton, Ontario
Legal 2 Bedroom Basement!!Step into the epitome of luxury living at 7 Bettey Rd. Beautiful, well maintained bright and spacious 4 bedroom detached home with a unique blend of comfort and style in high prestigious area of Castlemore. A Fabulous House with 4 Car Drive way parking features Separate Living, Family and Dining Room, great size beautiful Kitchen, Office on main floor. Master bedroom with ensuites and three other generously sized bedrooms, Laundry room completes the upper level. Roof(2020),Furnace(2022). The fully finished 2 Bedroom Legal basement with Separate entrance extends the living space, boasting a bright, open-concept layout with an Additional bedroom in the basement. Concrete Backyard add to the home's curb appeal and out door charm. A must see!! (id:61852)
RE/MAX Gold Realty Inc.
501 - 1195 The Queensway Way
Toronto, Ontario
Introducing a dazzling studio suite in the charming Tailor Condo, situated in the vibrant South Etobicoke. Let elegance and convenience collide in this brand-new gem. Step into a modern open-concept kitchen featuring new appliances and a gorgeous light color combination that will make every mealtime a delight. With ensuite laundry and a ceiling height of 9", this suite offers both practicality and style. Enjoy the refreshing Juliette Balcony that faces west, allowing you to bask in stunning sunsets every evening. Perfectly situated in a prime location, a short bus ride will bring you to the Islington Subway Station via Islington Ave, granting you access to the entire city. Indulge in gourmet dining, trendy cafes, and a wide range of shopping opportunities on The Queensway. And when you need to unwind, take a leisurely bike ride down Lakeshore Blvd offering ample relaxation opportunities Don't let this refined Studio Suite escape your grasp. (id:61852)
Realty 7 Ltd.
2036 Mountainside Drive
Burlington, Ontario
Tucked into a sought-after community, this deceptively spacious 1,881 square foot home offers far more than meets the eye, blending thoughtful updates with exceptional indoor & outdoor living. The main level features an updated kitchen with granite countertops & a column fridge & freezer overlooking the living room, along with a separate office, 2 bedrooms & convenient main level laundry. A bright family room addition with a cozy gas fireplace looks out over the impressively deep 136' backyard, which feels like a private, forest-like retreat thanks to its sunken setting, very mature maple trees & no residential neighbours behind. The yard is equipped with front & back irrigation, a gas line for a BBQ & an Arctic Ocean saltwater swim spa controlled from your phone. Upstairs, the primary bedroom offers a walk-in closet & private 2 piece ensuite, complemented by an upper-level great room with vaulted ceilings ideal as a retreat or flexible living space. The walk-out finished basement adds valuable versatility with a rec room, bedroom, 3 piece bathroom & workshop and opens to a covered porch, while the living driveway leads to a detached, climate-controlled garage currently set up for 1 vehicle but easily convertible to 2. Ideally located within walking distance to shopping, restaurants, schools & parks, with public transit nearby, quick highway access & just minutes to the GO station, this home delivers an exceptional combination of space, comfort & lifestyle. RSA. (id:61852)
RE/MAX Escarpment Realty Inc.
391 Patricia Drive
Burlington, Ontario
Custom-built in 2016 by M. Butler Custom Homes, this exceptional residence offers approximately 5,000 square feet of luxurious living space, showcasing premium finishes and superior craftsmanship throughout. Situated on a 217-ft deep, pool-sized lot backing onto the RBG Hendrie Valley Sanctuary, this home blends elegance with natural serenity. The gourmet kitchen features a large island with dual-sided cabinetry, sink and pendant lighting, along with built-in stainless steel appliances including a wall oven, gas cooktop, fridge and dishwasher plus a sunlit eat-in area overlooking the private backyard. Rich hardwood flooring spans the main and second levels, complemented by hardwood stairs, coffered ceilings, crown moulding and pot lights that add warmth and architectural detail. The private primary suite includes a luxurious spa-like ensuite and two walk-in closets with custom built-ins. A finished walk-out lower level adds flexible living space, offering a fifth bedroom, full bathroom, rec room and multi-use area perfect for an office, gym, craft room or playroom. An upper-level balcony off the great room extends the living space outdoors and features a gas BBQ hook-up. Additional highlights include oversized windows, engineered hardwood, central vacuum and full home pre-wiring for automation and audio/video distribution. Ideally located minutes from Aldershot GO Station, Highways 403 and 407, as well as nearby restaurants and shopping. RSA. Luxury Certified. (id:61852)
RE/MAX Escarpment Realty Inc.
470 Runnymede Road
Toronto, Ontario
Fully rebuilt to the studs & professionally redesigned in 2019, this exceptional 2-storey brick detached home offers refined luxury in the heart of prime Bloor West Village. Perfectly positioned south of Annette & north of Bloor, this residence blends timeless character with sophisticated modern finishes ideal for family living.A charming front porch welcomes you into an elegant foyer featuring high ceilings, crown mouldings, wainscoting, pot lights & marble floors. The open-concept living & dining area is designed for both everyday comfort & stylish entertaining, complete with a rebuilt marble fireplace & custom built-ins. Rich hardwood floors flow throughout. Newer windows & doors provide comfort & efficiency.The designer kitchen is the heart of the home, showcasing marble tile floors, custom cabinetry, quartz counters & stainless steel appliances, with a walk-out to a private deck & beautiful backyard - perfect for family gatherings & summer evenings. Upstairs features 3 beautifully renovated bedrooms. The primary retreat includes wall-to-wall custom closet organizers. The spa-inspired main bath impresses with herringbone marble floors, glass shower, double vanity, heated towel rack & bidet. The partially finished lower level offers added space with a new 4-piece bath (2025), laundry & versatile recreation area.Steps to top-rated schools including Runnymede PS, Humberside CI, Western Tech & Ursula Franklin. A short stroll to Bloor's boutiques, cafés & subway. Minutes to High Park.A n extraordinary opportunity to own a turnkey family home in one of Toronto's most coveted communities. (id:61852)
RE/MAX West Realty Inc.
32 Blue Grouse Road
Vaughan, Ontario
Thornhill Valley by Remington Homes! Welcome to this beautifully maintained 2-storey brick semi-detached home in the highly sought-after Patterson community, ideally located West of Bathurst & Rutherford. Known for its family-friendly streets, top-rated schools, parks, and exceptional commuter convenience, this is a location buyers consistently prioritize. Step inside to 9-ft ceilings and an elegant main floor featuring decorative columns, hardwood, and ceramic flooring throughout. The oak staircase with upgraded pickets and handrail adds timeless character, while the upgraded natural gas fireplace with marble insert and white lacquer mantel creates a warm and inviting focal point in the family room. The upgraded kitchen blends style and function with quality custom-crafted cabinetry, extra-height upper cabinets with decorative crown moulding, a breakfast bar, and a bright breakfast area with walk-out to the backyard. Premium stainless steel appliances include a Miele refrigerator, Electrolux glass stove, Miele dishwasher, and exterior-vented stainless steel hood fan. Upstairs offers 4 spacious bedrooms and 3 full bathrooms - a rare and valuable layout for growing families. The second-floor laundry room features a sink, upper cabinetry, and upgraded Bosch front-load washer and dryer. A double-door linen closet provides additional storage convenience. The unfinished basement includes a rough-in for a 3-piece bathroom and a cold cellar. Furnace placement allows for a more open-concept future design - ideal for a recreation room, home office, or customized living space. Parking includes a 1-car garage plus 2 driveway spaces. Enjoy proximity to Carville Mill Park, North Thornhill Community Centre, Lebovic Campus, arena, shopping, restaurants, transit, Hwy 7/407, and Maple GO Station. A rare opportunity to own a spacious home in one of Vaughan's most desirable and established communities. (id:61852)
RE/MAX Premier Inc.
70 Bunnell Crescent
Toronto, Ontario
Attention Builders/Developers, Great Opportunity to build your dream project such as a Rental building or a low rise/stack townhouse. This Charming Bungalow with Endless Potential on a Prime Corner Lot! Welcome to this beautifully maintained 3-bedroom, 2-bathroom bungalow, perfectly situated on a spacious corner lot in a desirable, family-friendly neighbourhood. This charming home features a bright and inviting main floor layout, complemented by a fully finished basement ideal for extended family, a home office, or recreation space. Enjoy the convenience of a detached garage, plus two private driveways, offering ample parking for multiple vehicles. The generous backyard presents a fantastic future opportunity for a garden suite (subject to city approvals), making this property not just a wonderful place to call home, but also an excellent long-term investment. Whether you're a first-time buyer, downsizer, or investor, this home offers incredible value and future potential in a growing community. schedule your private showing today! Photos are staged virtually. (id:61852)
Right At Home Realty
4662 Dundas Street W
Toronto, Ontario
A perfect family home on a large (50 x 150) lot in the desirable Chestnut Hills neighbourhood. This 4 Bedroom home is meticulously maintained and has been in the same family for 25 years. Built in 2000, this custom all-brick home boasts over 3200 of above grade sq feet + additional finished 1500 sq feet in the lower level. The main floor features hardwood flooring throughout, a welcoming foyer with spiral oak staircase, formal dining and living room, a separate office/den and large open concept kitchen & family room that overlooks the landscaped yard with towering/mature trees. Main floor also features a powder room and large laundry area on main floor with separate exits to garage and side yard. The upper level features 4 large bedrooms + 3 full bathrooms. The primary bedroom features his and hers walk-in closets and a 5-piece ensuite bathroom with heated flooring. The 2nd and 3rd bedrooms feature large closets and access to a large jack and jill 4-piece washroom with separate tub and toilet area. The 4th bedroom features a 3 piece ensuite bathroom - perfect for guests/ in-law or nanny suite. A functional and efficient layout! (see floor plan and virtual tour)The lower level is fully finished - already set up as the perfect man cave! Large rec room/family room area + games room. The lower level also features a walk-out to yard, additional bedroom with closet, large 3 piece washroom, cold room with sump pump + tons of storage space! Conveniently located in Dundas and does sit back from the road offering a large 8+ car driveway with stamped concrete walkways. The setting in the backyard is stunning with large/mature trees, custom three-tiered deck, sand box, fully fenced and landscaped. Located in the luxurious Edenbridge/Humber Valley Community and nestled in the catchment of one of the best school districts in the GTA - close to Our Lady of Sorrows, Kingsway College School, ECI and more. Close to Humbertown Park and Shops, quick access to TTC and GO Transit & more! (id:61852)
RE/MAX Professionals Inc.
50 Schmeltzer Crescent
Richmond Hill, Ontario
Welcome to Oakridge Meadows- surrounded by trails and nature yet close to all amenities! This stunning brand new freehold townhome has never been lived in and is quality built by Aspen Ridge Homes. Bright and spacious open-concept layout with modern designs in mind!! Xtra large windows in the bedrooms letting all the natural light shine in! This townhome is loaded with upgrades, top of the line counter tops, backsplash, full appliance package, potlights, high quality engineered hardwood t/out easy access to garage from kitchen and walk out to the backyard from great room making summer BBQSa breeze! 9' ceilings on both the main and second floor full tarion warranty starting from possession date and more much more! located on a Quiet Crescent this home has No sidewalk vso you can easily park 2 cars plus one in the garage. Just minutes to Gormley GO Station, Hwy 404/407,great schools, scenic trails, golf, farmers markets, and the beautiful Lake Wilcox Park! Book your viewing today! Great Value! (id:61852)
RE/MAX Experts
216 - 111 Civic Square Gate
Aurora, Ontario
Welcome To The Ridgewood 2 Residence, One Of The Newest Luxury Condo Buildings In The Hearth Of Aurora. This Newly Upgraded And Freshly Painted 1+1 Bedroom Unit Has A Beautiful Layout With Large Den & Separate Laundry Room. The Den Has Versatile Functional Usage As Baby Room, Dinning Room As Well As Office Area. The Laundry Room Comes With Brand New Washer & Dryer, Upper Cabinets & Built In Shelves. Kitchen Comes With Stainless Steel Appliances, Fridge, Stove, Brand New B/I Dishwasher & Over The Range Microwave Oven, Granite Counter Tops & Breakfast Bar. Pot Lights Along With Beautiful Light Fixtures Give A Warmth Vibes & Ambience To The Place. Primary Bedroom Has A Double Closet With Organizers & Has Direct Access To The Large West View Balcony. The Bright Living/Dinning Room Are Combined, Overlooking The Kitchen With Floor To Ceiling Windows & Separate French Door Access To The Balcony. The Bathroom Is Equipped With Frameless Sliding Glass Shower/Tub, Built In Vanity & All New Fixtures. The Amazing Amenities Of The Building Include : Concierge/Security, Party Room, Media/Meeting Room, Game Room, Guest Suite, Fitness/Exercise/Gym Room With Hot Tub, Pet Spa, Outdoor Salt Water Pool, Cabana, BBQ Area, Gardening Area, Visitor Parking, Beautiful Landscaping, Etc. The Location Is Steps to Parks, Conservation Trails, GO Station, YRT, VIVA, Shopping Centres, Restaurants, Movie Theatre, Schools and close to Hwy 404 & All Major Routs. (id:61852)
Homelife/bayview Realty Inc.
3178 Sixth Line
Oakville, Ontario
Brand New, never lived in, 26 ft. wide, 2203 sq ft. Corner Townhome like a semi-detached double-car garage, that can fit two cars inside and two in the driveway. Laundry is on the 2nd floor; there are 4 beds and 3.5 washrooms. This home features 9-foot ceilings on the main, 2nd, and 3rd floors, a gourmet kitchen with a large island and Caesar stone countertops. The breakfast area leads to a spacious deck and a convenient laundry room. The primary bedroom has an ensuite bathroom and a walk-in closet. Convenient access to the 403, 407, and QEW makes commuting a breeze. (id:61852)
RE/MAX Gold Realty Inc.
16 Cliff Street
Toronto, Ontario
Discover a truly exceptional opportunity at 16 Cliff Street, a one-of-a-kind property cherished by the same family since 1970's. Set on an incredibly rare 90 x 120 ft lot, this expansive, parcel offers a blend of privacy, elevation, and inspiring sightlines, including leafy park views and glimpses of the Toronto skyline. Its unique topography creates architectural possibilities rarely found in the city---whether you envision renovating the existing family home, designing and building a custom dream residence, or unlocking a compelling investment opportunity. Zoned RM (f12.0; u4; d0.8)(x252), the property provides notable flexibility and accommodates a variety of residential forms, supporting long-term potential in a neighbourhood poised for significant growth. The area is rapidly transforming with the arrival of the Eglinton Crosstown LRT, the new Mount Dennis Station, modernized streetscapes, and ongoing community investment. Residents enjoy unbeatable access to numerous parks, pools, playgrounds, skating rinks, recreation centres, libraries, and schools, creating a family-friendly and future-forward environment. With its size, zoning, location, and tremendous versatility, 16 Cliff Street presents a rare chance to secure an oversized property in one of Toronto's most promising and up-and-coming pockets---an opportunity not to be missed by end-users, builders, and investors alike. (id:61852)
RE/MAX Professionals Inc.
33 Kelways Circle
Brampton, Ontario
Beautifully upgraded family home located in a prestigious neighbourhood on the border of Brampton, Toronto, and Vaughan. This elegant residence offers 10' ceilings on the main floor and 9' ceilings on the second level, creating a bright and spacious atmosphere throughout. Features a tandem garage and a thoughtfully designed layout with hardwood flooring, extended kitchen cabinetry, crown moulding in the living and dining areas, and an abundance of natural light. Stunning library with soaring 20' ceilings adds to the home's luxurious appeal. Conveniently located close to top-rated schools, parks, libraries, shopping, transit, and major highways-ideal for families seeking comfort, style, and convenience. (id:61852)
Intercity Realty Inc.
17 Croydon Court
Brampton, Ontario
Gorgeous & Clean Home! Perfectly suited for Larger Families! Loads of room in this 4 level backsplit with above ground side entrance. Premium court location! No Sidewalk! Double garage & 8 car parking! Beautiful Kitchen features white cabinetry, decor backsplash, quartz counters, stainless steel appliances, built-in microwave, valance & pot lighting + 2 large windows for plenty of natural daylight! Combined L shaped Living & Dining room areas with crown moulding & hardwood flooring. Mid level offers a large Family room w' engineered hardwood flooring, 2 large windows, pot lights, French doors & a neutral decor. Additionally, this level features a modern 3pc washroom w' a frameless glass shower enclosure, 4th Bedroom + the convenient Side Entrance! All 3 bedrooms on the upper level have hardwood flooring. Spacious modern 5pc main family bathroom offering double sinks. Finished basement with a modern 3pc washroom featuring a frameless glass shower panel + an open concept recreation room offer'g a wet bar with SS counter, sink & Fridge + an eating area. This lower level also has a separate laundry room & extensive storage area. Extras: CAC, Furnace, HWT, HRV unit all owned & installed Feb. 2022. Roofing shingles (June 2019). Exterior doors (May 2021) Fully fenced backyard with a patio & side entry gate. Close to schools, the Bramalea City Centre, Places of Worship, Parks, Public transportation including the GO Station, restaurants & more! Short drive to Hwy 407 & 410. (id:61852)
RE/MAX Realty Services Inc.
36 - 5255 Guildwood Way
Mississauga, Ontario
Welcome to this spacious and beautifully maintained corner unit, backing a garden and a children's play area. This home offers three + two bedrooms and three full bathrooms with a powder room on the main floor. Step inside to find gleaming laminate flooring throughout the main and upper levels. The newly fully finished basement with 2 bedrooms, also featuring a stunning 3-piece bathroom and durable vinyl flooring as well, creates the perfect space for additional guests or little ones. Enjoy the added value of a low condominium fee compared to similar units, without compromising on comfort or maintenance. Beautifully renovated corner-unit condo townhouse! Freshly painted throughout, featuring a modern and updated kitchen with stainless steel appliances, and with ample cabinetry. Nestled in the heart of a quiet, family-friendly community, this home is just a short walk to schools, parks, and shopping, offering the perfect blend of privacy and accessibility. Don't miss this rare opportunity to own a move-in-ready home in a highly desirable location in the heart of Mississauga. Easy access to Hwy 403, 401, Heartland shopping centre, Square On mall nearby. Credit Valley Hospital and worship places are also nearby. (id:61852)
Real Broker Ontario Ltd.
