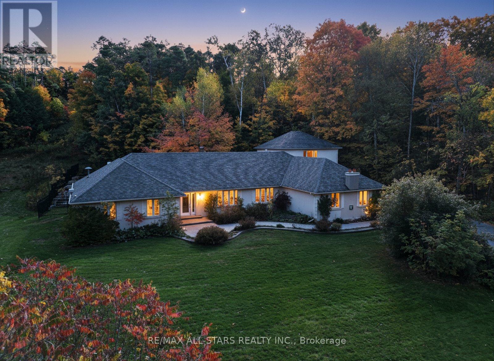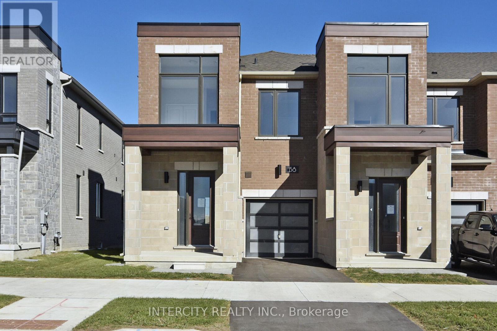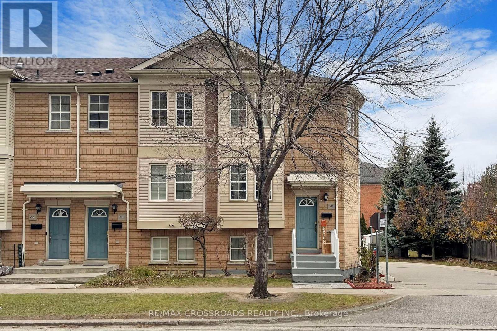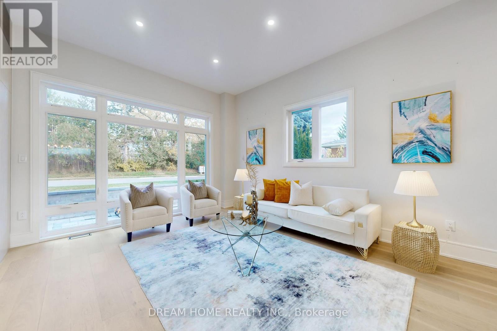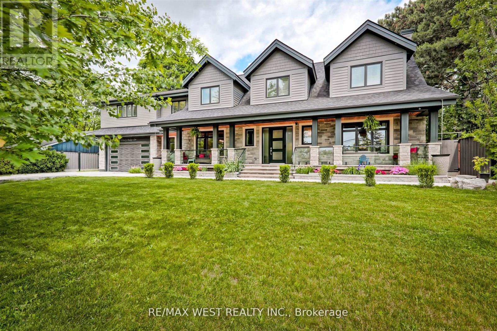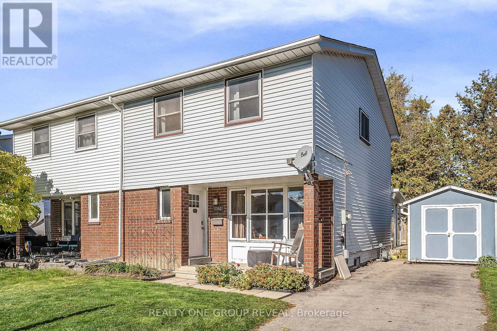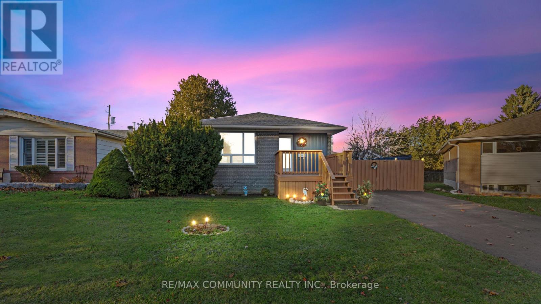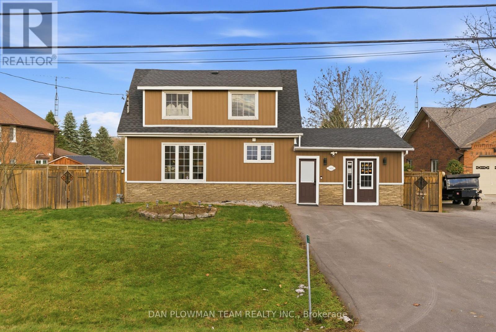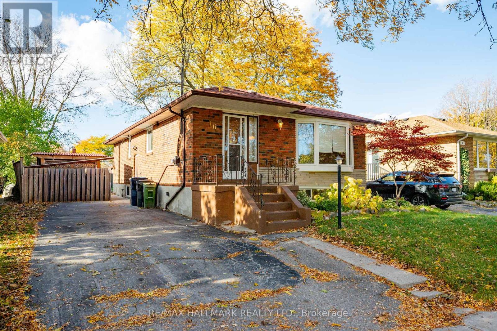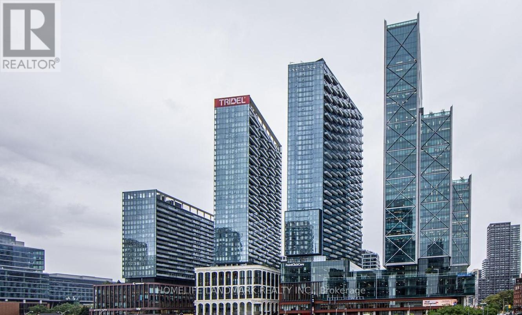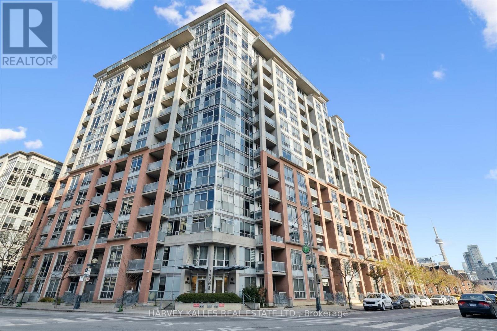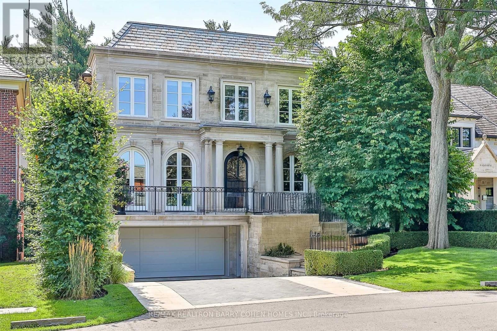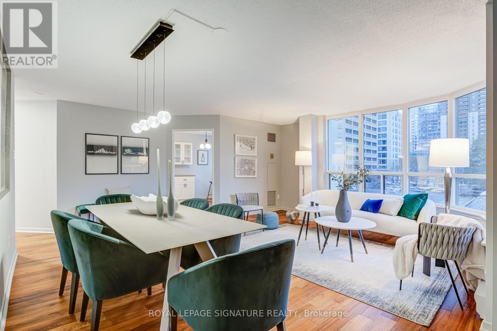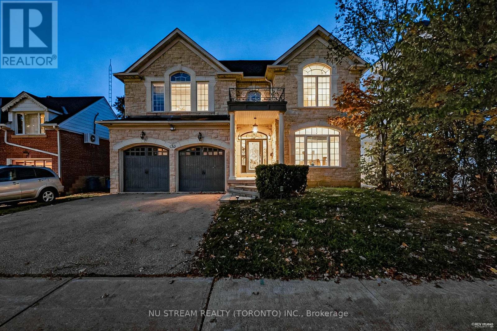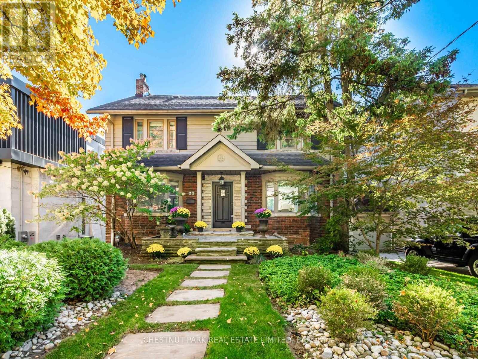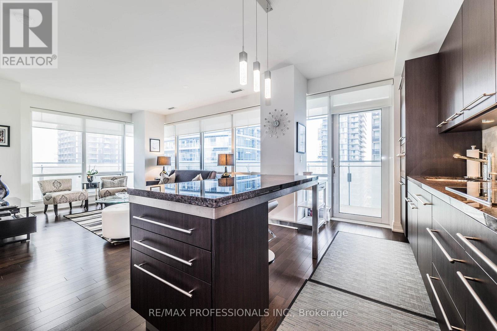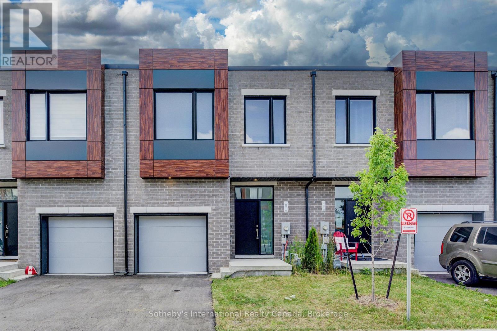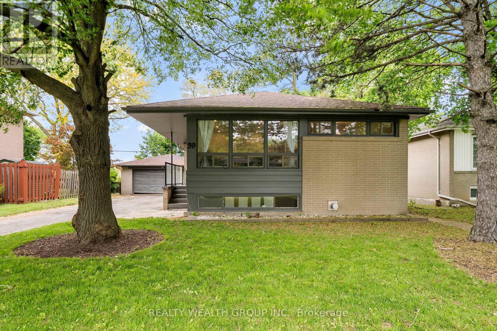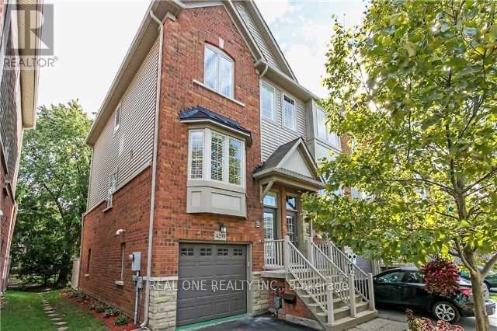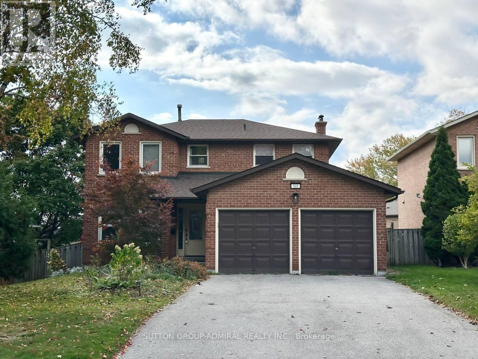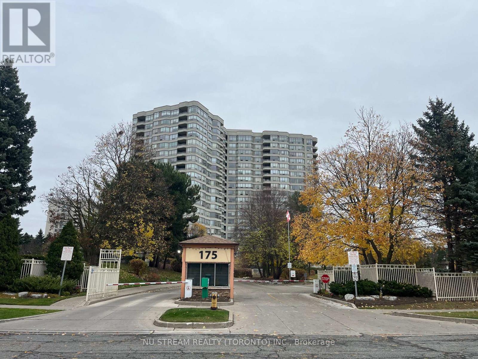4 Freeman Williams Street
Markham, Ontario
Brand-New Beautiful Freehold End Unit Townhome Located In The Highly Sought After Angus Glen Community. Premium Lot Corner Unit Paired with Large Windows And Functional Open Concept Layout Features Total 2069Sqft Living Space, Which Allows You To Enjoy Brightness On Every Corners Inside. 9 Feet Smooth Ceilings On Main Floor Level With Modem Hardwood Floor Throughout. Upgraded Modern Kitchen With Stone Countertop, Large Central Island And Stainless Steel Appliances. Upgraded 9 Feet Smooth Ceilings On Second Floor Level With 3 Generously Sized Bedrooms And 2 Bathrooms With Stone Countertop. Builder Finished 8 Feet Ceilings Basement With Upgraded Large Above Ground Windows Offers Additional Recreation Room, Den And Storage Space. Close to All Amenities. Minutes to Angus Glen Community Centre, Supermarket, Restaurants and Plaza. Top-Ranking Schools Zone: Pierre Elliott Trudeau High School, Buttonville Public School, St. Augustine Catholic High School, Unionville College Elementary school And Unionville College. (id:61852)
Homelife New World Realty Inc.
40 Algonquin Forest Drive
East Gwillimbury, Ontario
Spectacular Bungalow Located On A Breathtaking 2.6+ Acre Lush Private Property In An Executive Estate Neighbourhood Of Fine Homes. This Extraordinary Residence Offers 3 Separate Self Contained And Upgraded Living Spaces With Over 4,900 SqFt Of Finished Living Area, Including A Total Of 8 Bedrms And 6 Bathrms. Offering A Refreshing Saltwater Pool With A Stunning Waterfall Feature, Concrete Patio, And Solid Armour Stone Surround, This Property Is Truly An Entertainers Delight. With Numerous Updates And Quality Upgrades Throughout, The Main Level Features Hardwood Flooring, Wood Burning And Gas Fireplaces, 3 Luxurious Bathrooms, Quartz And Stone Countertops, A Spacious Deluxe Cinema Room, Main Level Laundry, And A Sun Filled Primary Bedrm Retreat With An Elegant Ensuite Bath. The Expansive Lower Level Features 3 Bedrms, 2 Full Bathrms, An Upgraded Kitchen, A Large And Well Appointed Living Area With Vinyl Flooring, Cozy Gas Fireplace, And A Private Second Laundry With New LG Washer And Dryer. The Detached Oversized Triple Car Garage And Workshop Includes A Fully Self Contained Coach House Above, Offering 2 Bedrooms, A Full Bath, And A Third Kitchen, Perfect For Extended Family And Guests. Surrounded By Mature Trees, Towering Pines, And The Tranquility Of Nature, This Property Offers Stunning Forest Views And A Sense Of Peaceful Seclusion While Being Just Minutes From All Amenities. Only A 5 Minute Drive To Newmarket, The GO Train, Costco, Restaurants, Cinemas, And Shopping. This Rare Offering Combines Luxury, Country Comfort, And Convenience. Featuring An Attractive Paved Driveway With Ample Parking And Located On One Of The Most Prestigious Cul De Sacs In East Gwillimbury, This Property Showcases Versatility, Investment Potential, And Pride Of Ownership. Lots Spent On Quality Finishings And Upgrades Including New Electrical Panel, Tankless Hot Water Heater, Roof (2023, $26K), Several New Appliances, And So Much More! (id:61852)
RE/MAX All-Stars Realty Inc.
158 Mumbai Drive
Markham, Ontario
Welcome to this Freehold Luxury Traditional 2-Storey Townhome. Built by a reputable builder Remington Homes. Well designed Ginseng End Unit 1,506 Sq. Ft. as per builder's plans. Many extra side windows provide a lot of natural light. 9' ceilings on main and second floors. Granite counters in kitchen and washrooms. Hardwood on ground floor. Extra height kitchen cabinets plus kitchen island. Freestanding tub in primary ensuite. Finished Rec Room in the basement with a 3-Piece washroom for your convenience. Over $40K in upgrades (upper hallway hardwood, upgraded hardwood, upgraded stairs and pickets, upgraded interior doors, upgraded basement stairs, kitchen backsplash, 11 pot lights, Level 2 upgrade kitchen cabinets, upgraded quartz countertop in all bathrooms. This subdivision is next to Aaniin Community Centre, schools, major highways, transit routes, 2,000 km Nature Trails, gold clubs. Flexible closing available (30, 60, 90 days). The images have been virtually staged. Furnishings and décor have been digitally added and may not represent the actual property. (id:61852)
Intercity Realty Inc.
70 Brockley Drive
Toronto, Ontario
Welcome to this oversized, sun-filled end-unit townhome perfectly situated in one of Scarborough's most convenient locations! Nestled on a quiet private row and just steps from Midland & Lawrence, this beautifully maintained home offers an impressive layout with a bright open-concept living and dining area-ideal for family gatherings and entertaining.Enjoy numerous upgrades throughout, including hardwood floors, **pot lights**, **quartz kitchen countertops**, **gas stove/Electric Stove Option Available **oak staircase**, and updated finishes. Major improvements include: **Roof (2019)**, **Hot Water Tank (Owned)**, **New Vinyl Siding (Front & Rear)**, **Hardwood in Bedrooms (2018)**, and **Laminate in Basement (2018).The second floor features a convenient powder room and a spacious main living area. The third floor offers three generous bedrooms, including a primary suite with a 3-pc ensuite, an additional 3-pc bathroom, and the convenience of second-level laundry.The ground level provides a large bedroom with a full-size window and a separate walk-in entrance-perfect for potential rental income, an in-law suite, or a private workspace.This unique corner home also includes a spacious garage with easy indoor/outdoor access. Ideally located close to **Abu Bakar Mosque**, top schools, TTC,Subway Station, shopping, everyday amenities, Downtown, Highway 401, and much more.A rare opportunity in an unbeatable location-A must-see! (id:61852)
RE/MAX Crossroads Realty Inc.
28 Scott Street
Whitby, Ontario
Luxury Custom Home in the Heart of Whitby! Experience refined living in this stunning custom-built home showcasing elegance, sophistication, and superior craftsmanship throughout. A grand foyer with 10-ft ceilings welcomes you into bright, open principal rooms filled with natural light. The gourmet kitchen features premium Jenn Air appliances, a large centre island, and seamless flow into the formal dining room and open-concept living area - perfect for entertaining in style. The primary suite offers a spa-inspired ensuite and spacious walk-in closet. Each additional bedroom includes its own ensuite, providing exceptional comfort and privacy. The fully finished lower level adds versatility with two extra bedrooms, a full bath, and a large recreation area - ideal for a home theatre, gym, games room, or in-law suite. Step outside to a beautifully landscaped backyard designed for summer entertaining, complete with areas for dining and relaxation. Located in one of Whitby's most prestigious neighbourhoods, close to top-rated schools, parks, and all essential amenities. A true showpiece for the discerning buyer! (id:61852)
Dream Home Realty Inc.
18 Windy Ridge Drive
Toronto, Ontario
Windy Ridge Dr Is Known For Its Quiet Character-Wide Lots, Mature Trees, And An Established Sense Of Calm. Set On An Impressive 100-Foot Wide Property, This Meticulously Maintained Home Offers A Rare Combination Of Openness, Quiet Luxury, And Well-Resolved Design Choices In One Of The Bluffs' Most Sought-After Pockets. The Home's Curb Appeal Is Undeniable, With A Classic Two-Storey Brick Façade, A Full-Length Veranda, And Exterior Lighting That Gives The Property A Graceful Presence After Dark. The Approach Is Understated And Refined, While The Expansive Backyard Serves As A True Extension Of The Living Space. A Timber-Frame Pergola And All-Season Hot Tub Create An Outdoor Setting That's Inviting And Functional In Every Season. Inside, The Home Offers A Natural Flow Between Its Principal Rooms, With A Kitchen Designed To Be The Centre Of Daily Living. Vaulted Ceilings Enhance The Upper Level, Where The Primary Suite Provides A Calm, Retreat-Like Setting. A Self-Contained Lower-Level Suite With Its Own Entrance Adds Versatility For Extended Family Or Flexible Living Arrangements. For Those Who Value Practical Luxury, The Heated, Double-Height Garage With Drive-Through Capability Is A Standout Feature, Complemented By A Heated Double-Width Driveway For Effortless Winter Living. Life On Windy Ridge Dr Offers A Sense Of Ease-Morning Walks To Nearby Parks And The Waterfront, Peaceful Evenings Outdoors, And Convenient Access To Downtown When Needed. A Rare Opportunity To Enjoy Space, Quality, And A Relaxed Lifestyle On One Of The Bluffs' Premier Streets. (id:61852)
RE/MAX West Realty Inc.
1343 Fenelon Crescent
Oshawa, Ontario
Welcome to this lovely 2-storey semi-detached home, ideally situated near Fenelon Park and surrounded by great neighbours! Featuring an updated kitchen, this home offers a comfortable layout perfect for families. Enjoy your morning coffee on the inviting front porch - the perfect spot to watch the kids ride their bikes. The bright sunroom provides extra seasonal living space and overlooks the private backyard with plenty of room to relax, garden, or entertain. Inside, you'll find a spacious primary bedroom with his & hers closets, and brand new carpeting in the second and third bedrooms. The main floor, hallway, and bathroom have been freshly painted, giving the home a clean, updated feel. The basement offers great potential, featuring a laundry/bathroom combo, plus a dedicated space for a home office and family room - perfect for growing families or those who work from home. The long driveway provides ample parking, and the large shed offers great storage for tools or outdoor gear. A wonderful opportunity in a family-friendly neighbourhood - close to schools, parks, transit, and amenities. Move in and make it your own! Roof updated - 2015, Ktichen updated - 2023, Shower insert - 2025, A/C - 2019 (id:61852)
Realty One Group Reveal
855 Zator Avenue
Pickering, Ontario
Welcome to 855 Zator Avenue - just 5 minutes from the beach, waterfront trails, and the marina! Experience the ultimate lifestyle, whether you're looking for the perfect retirement setting or a family-friendly home with a cottage-like feel right in the city. This beautiful bungalow offers exceptional interior and exterior features. The upgraded kitchen shines with a stylish gold-accent design, Corian countertops, an extended Corian dining/sitting area, and a stunning backsplash. Every renovation has been completed with remarkable attention to detail and quality craftsmanship. The fully finished basement is a true bonus, offering a huge living area with new laminate flooring, a spacious bathroom, and a separate side entrance-creating an excellent opportunity for future income potential or a private in-law suite. Step outside to your backyard oasis. Situated on one of the largest pie-shaped lots on the street, this property provides ample space for outdoor fun, gardening, gatherings, or quiet relaxation. Located in the sought-after Bay Ridges community, you're just moments away from beaches, waterfront trails, marinas, shops, and vibrant local restaurants. Commuting is effortless with Highway 401 and the GO Station only minutes away. Don't miss this rare opportunity to own a truly special bungalow offering charm, quality upgrades, and an unbeatable location. (id:61852)
RE/MAX Community Realty Inc.
1152 Skyridge Boulevard
Pickering, Ontario
Welcome to your new dream home with 4 bedrooms and 3 Washrooms 2-storey detached home with large frontage nestled in the highly sought-after New Seaton Community in Pickering. Immaculate modern living with Open-Concept with upgraded kitchen cabinets along with Ceramic floor and stainless-steel appliances. Well-sized family room with hardwood flooring and large window for natural light. Dining rooms with glass sliding door way to walk out to backyard. Upgraded Oak Stairs from main floor to 2nd floor take you to the primary bedroom boasts a walk-in closet and ensuite 5pc washroom. Well-sized other three bedrooms with large windows along with a 3 piece washroom on the 2nd floor. Endless possibilities and ample space, it's a blank canvas waiting for your personal touch. Come view it and you will not be disappointed! Mins to Park, School, Shopping center, and other amenities. (id:61852)
RE/MAX Ace Realty Inc.
3471 Tooley Road
Clarington, Ontario
Welcome To 3471 Tooley Road - A Private Retreat On A Quarter-Acre In Sought-After Courtice. Experience The Perfect Balance Of Privacy, Space, And Convenience In This Beautifully Maintained Detached 2-Storey Home, Set On A Generous 0.25-Acre Lot And Backing Onto Serene Green Space. With 3+1 Bedrooms, 4 Bathrooms, And A Fully Finished Basement, This Property Offers Exceptional Versatility For Families, Home-Based Businesses, And Multi-Generational Living. The Open Concept Main Level Is Perfect For Entertaining Or Preparing Meals While Keeping An Eye On The Kids. The Highlight Of The Main Level Is The Primary Bedroom, Offering Rare Main-Floor Convenience. Currently Used As A Daycare Space, This Room Can Easily Transition Back Into A Spacious Primary Suite Or Serve As Additional Living, Office, Or Recreational Space Depending On Your Needs. Upstairs, You'll Find Bright Secondary Bedrooms With Great Closet Space And Peaceful Views. The Finished Basement Extends Your Living Area Even Further - Ideal For Guests, Gym, Or Rec Room. Step Outside To Your Elevated Deck Overlooking An Ultra-Private Backyard. With No Rear Neighbours And Mature Green Space Beyond, This Is The Kind Of Outdoor Setting That's Perfect For Family Gatherings, Summer Evenings, And Quiet Relaxation. Don't Miss Your Chance To Own This Amazing Property. (id:61852)
Dan Plowman Team Realty Inc.
16 Stanwell Drive
Toronto, Ontario
Welcome to this charming 3+1 bedroom, 1+1 bathroom bungalow in the heart of Scarborough. The main level features an inviting open-concept kitchen, living, and dining area filled with natural light from large bay windows. Three well-sized bedrooms provide comfortable family living, including one with a walk-out balcony perfect for morning coffee or evening relaxation. The finished basement offers excellent versatility with its own separate kitchen, bedroom, and bathroom-ideal for extended family or rental potential. A spacious family room with a cozy fireplace creates a warm retreat, complemented by a convenient side entrance for privacy and accessibility. Located just minutes from Scarborough Town Centre, TTC transit, and Highway 401, this home combines comfort, convenience, and investment potential in one exceptional package. (id:61852)
RE/MAX Hallmark Realty Ltd.
1309 - 470 Front Street W
Toronto, Ontario
Experience the pinnacle of urban sophistication at THE WELL in this refined 1-bedroom, 1-bath residence, perfectly positioned on the 13th floor to capture breathtaking, unobstructed East views. Defined by soaring 9-ft ceilings and floor-to-ceiling windows tailored with custom roll blinds, the 515 sq ft interior radiates modern elegance, featuring premium laminate flooring and a contemporary kitchen equipped with quartz countertops, soft-close cabinetry, and high-end integrated appliances. This high-tech, keyless suite offers a spa-inspired bathroom with a sleek glass shower and in-suite laundry, while the building provides an elite amenity platform including a 5-star fitness centre, outdoor pool, rooftop deck, and 24-hour concierge. Situated directly above the world-class dining and retail of Wellington Market, this address places you at the very center of Toronto's most dynamic master-planned community. (id:61852)
Homelife Landmark Realty Inc.
2609 - 150 East Liberty Street
Toronto, Ontario
Enjoy Panoramic Views Of The Toronto Skyline, Lake , while Live, Work And Play All In The Heart Of Liberty Village, Spacious One Bedroom, Bright With A Lot Of Window. Surrounded By Every Possible Amenity. Lots Of Restaurants, Cafes & Shops Surround ,This Meticulously Maintained, Super Bright 1 Bdrm W/ Balcony Superb views. 9 Foot High Ceilings, Laminate Throughout & Floor To Ceiling Windows, Granite Counter Top, Front Load Full Size Washer And Dryer. access to nearby neighborhoods like Queen West, the Entertainment District, and the waterfront. Sports fans will appreciate the close proximity to BMO Field, (FIFA ready!), and commuting is a breeze with very easy access to both the GO Train & bus service, now enhanced by the new pedestrian footbridge. This is more than a condo, its your chance to live in one of the city's most exciting & connected neighborhoods. (id:61852)
Homelife Superstars Real Estate Limited
102 - 1 Shaw Street
Toronto, Ontario
Discover a stylish and highly functional Jr. One Bedroom at DNA Condos, perfectly positioned on Shaw Street. This location offers unmatched convenience. Just steps to the King Street streetcar and a short stroll to Liberty Village, Queen West, King West, and more. Enjoy easy access to shopping, parks, and restaurants while benefiting from the calm, tucked-away feel of being just beyond the bustle. Inside, unwind in the comfortable living area, retreat to the cozy bedroom, cook with ease in a well-appointed kitchen featuring full-size appliances, barbecue on your private patio, and refresh in the generously sized four-piece bathroom. The unit also includes in-suite laundry and abundant storage, including a custom bedroom closet and a large entry closet. What makes Unit 102 truly special? Its ground-floor placement and two separate entrances. Arrive through the main lobby, or enjoy the convenience of direct access from the courtyard via your private patio gate. Building amenities include a main-floor gym, a rooftop party room, and an expansive rooftop terrace with breathtaking city skyline views. (id:61852)
Harvey Kalles Real Estate Ltd.
33 Blyth Hill Road
Toronto, Ontario
Welcome To "Blyth Hill Manor" - A Breathtaking Richard Wengle-Designed Architectural Masterpiece Set On An Exceptional Ravine-Backed Estate In The Prestigious Sherwood Park Enclave. This Rare Offering Blends Timeless Sophistication With Modern Artistry, Showcasing Approximately 6,700 Sq. Ft. Of Beautifully Crafted Living Space.From The Moment You Arrive, The Indiana Limestone Façade And Perfect Symmetry Reveal Wengle's Signature Refinement. Inside, Sun-Filled Principal Rooms, Custom Millwork, And Dramatic Wall Paneling Create An Atmosphere Of Understated Grandeur. The Main Level Flows Seamlessly Through Elegant Entertaining Spaces, Highlighted By Multiple Fireplaces, Intricate Ceiling Details, And Softly Lit Art Niches.At The Heart Of The Home Is The Gourmet Kitchen - Anchored By A Marble-Clad Island And Framed Cabinetry, Complemented By Integrated Professional Appliances And A Discreet Catering Kitchen. Expansive Glass Doors Lead To A Private Terrace Overlooking The Ravine, Setting The Stage For Serene Outdoor Dining.A Refined Library, Full-Size Elevator, And Sophisticated Architectural Elements Complete The Main Level. Upstairs, Four Skylights Illuminate The Hall, While Vaulted Ceilings Enhance The Airy Elegance. The Primary Bedroom Retreat Features A Romantic Fireplace, Boutique-Style Dressing Room, And A Spa-Inspired 10-Piece Ensuite Adorned With Marble Finishes And Picturesque Garden Views.The Lower Level Is An Entertainer's Haven With Grand Windows, Walkout To Manicured Gardens, A Media Lounge, Wet Bar, Private Gym, Office, Mudroom, And Nanny Suite.Every Detail Reflects Exceptional Quality - Geothermal Heating And Cooling, Radiant Heated Floors, Gas Boiler Backup, And Heated Driveway, Garage, Porch, And Steps Ensure Year-Round Comfort.Ideally Located Near Top Private Schools, The Granite Club, And The Natural Beauty Of Sherwood Park, "Blyth Hill Manor" Is More Than A Home - It Is A Statement Of Refined Living. (id:61852)
RE/MAX Realtron Barry Cohen Homes Inc.
303 - 25 Maitland Street
Toronto, Ontario
Welcome To The Cosmopolitan At 25 Maitland Street - Where Style, Space, And Convenience Meet In The Heart Of Downtown Toronto! This Stunning 1 Bedroom, 1 Bathroom Corner Suite With North-East Exposure Offers Over 900 Square Feet Of Thoughtfully Designed Living Space, Combining Sophistication With Everyday Comfort. Freshly Painted And Featuring Engineered Black Walnut Flooring Throughout, With Laminate In The Bedroom And Ceramic Tile In The Bath, This Home Is Move-In Ready. The Updated Galley-Style Kitchen Opens To A Bright Eat-In Breakfast Area Overlooking Maitland Street, A Perfect Spot For Morning Coffee Or A Cozy Work-From-Home Space. With Updated Lighting Throughout, Enjoy The Open Concept And Large Windows That Fill The Living/Dining Space With Natural Light.The Spa-Like Bathroom Impresses With A Glass-Enclosed Shower, A Freestanding Clawfoot Tub, And A Large Vanity Offering Ample Storage. The Spacious Bedroom Features A Full Wall Of Mirrored Closets With Ample Shelves And Closet Organizer Within. Residents Of The Cosmopolitan Enjoy An Exceptional List Of Amenities: A Rooftop Deck And Outdoor Pool With City Views, 24-Hour Concierge, Gym, Sauna, Library, Billiards Room, Guest Suites, Party And Meeting Rooms, And Visitor Parking. All Utilities, Heat, Hydro, Water And A/C Are Included In The Maintenance Fees, Leaving Only Cable And Internet To You. Nestled In The Vibrant Church & Wellesley Corridor, You're Surrounded By Some Of Toronto's Best Dining, Nightlife, Shopping And Cultural Attractions. The Village, Eaton Centre, Sankofa Square And Toronto Metropolitan University Are All Moments Away, With The TTC Right At Your Doorstep For Seamless Access Across The City. Whether You're A First-Time Buyer, Downsizer, Or Investor, This Suite Offers A Lifestyle That's As Dynamic As The Neighbourhood Itself; Chic, Convenient And Completely Connected To Everything Downtown Toronto Has To Offer. (id:61852)
Royal LePage Signature Realty
170 Florence Avenue
Toronto, Ontario
Located in the heart of North York at Yonge & Sheppard. Just a 2-minute drive to the highway and a 10-minute walk to the subway station. Only 300 meters from the vibrant Yonge Street retail and commercial district. Here, you can enjoy every convenience of urban living - transportation, daily needs, dining, shopping, and top-rated schools are all within easy reach.This is a neoclassical detached home built in 2007 with a double car garage, featuring a timeless stone exterior and a sophisticated blend of classical and modern architectural elements. It boasts a beautiful vaulted ceiling, refined trim details, and a charming vintage-style kitchen.The unique interior layout perfectly balances practicality and aesthetics - including a private office, spacious and bright bedrooms, and an open-concept family room, dining room, and living room. The home has been fully upgraded with hardwood flooring, elegant tiles, and a striking skylight. Every detail is designed to bring comfort, style, and a touch of romance to everyday living. Open house: 15 & 16 Nov, Sat & Sun 2-4pm (id:61852)
Nu Stream Realty (Toronto) Inc.
21 Cortleigh Boulevard
Toronto, Ontario
In the heart of Lytton Park, nestled in a picturesque ravine-like setting, this timeless family home exudes warmth, character & thoughtful modern upgrades.A classic centre-hall plan offers an inviting layout filled with charm-featuring hardwood floors, crown moulding, wainscoting, and beautiful proportions throughout.The modern Scavolini kitchen is a showpiece, boasting quartz countertops, high-end appliances, wine fridge & a large centre island. It flows into the dining room, complete with an EcoSmart gel fireplace & a backlit walnut feature wall-creating a sophisticated space perfect for entertaining or relaxed family living.Upstairs, three spacious bedrooms offer flexibility-each large enough to serve as a primary suite. The actual primary bedroom features a renovated 4-piece ensuite, while the other two have plenty of closet space & room for all you need plus a renovated 4pc Hall bathroom.The lower level is bright & inviting, with large windows, a side entrance, and a walkout to the backyard. The back of the house is almost entirely above grade & offers excellent ceiling height with sunny rooms incl a recreation room, 4th bedroom, laundry room & plenty of storage.This tastefully renovated home has had many mechanical upgrades incl: plumbing, electrical, most windows, tankless HWT, Boiler & More. Outdoors, a private south-facing lot provides an exceptional retreat surrounded by mature trees. Enjoy a saltwater pool with an outdoor shower, a Swedish sauna (housed in the converted garage), & a fully fenced yard-an oasis for relaxation or entertaining.Once owned by the celebrated Canadian poet E.J. Pratt, this home carries a rich history and enduring appeal. With its stone front patio, lush greenery, & classic curb appeal, it stands as a beautiful blend of tradition & modern living.Located within walking distance to Toronto's most coveted public and private schools, this exceptional residence offers the perfect balance of serenity, sophistication & city convenience. (id:61852)
Chestnut Park Real Estate Limited
2606 - 80 John Street
Toronto, Ontario
Luxurious Living At The Home To TIFF In The Center Of Toronto Lies Your Future Oasis. Corner Unit, Split Layout & Wrap Around Terrace Perfect For An Executive Rental. Fully Furnished With Designer Pieces From One Of Toronto's Top Interior Designers & All You'll Need. Steps To The Financial District, Top Restaurants, Stadiums & More. Top Tier Building Amenities Include Concierge Service, Movie Theater, Sports Bar, Gym, Yoga Studio, Indoor Pool & Rooftop Patio. Rent includes 1 parking and 1 locker. (id:61852)
RE/MAX Professionals Inc.
9 - 416 Dundas Street S
Cambridge, Ontario
Discover an exceptional, never-lived-in townhouse in a prime Cambridge location. This spacious, contemporary home offers a flexible floor plan with 3 bedrooms and 2.5 baths, boasting high ceilings, modern vinyl flooring, and expansive windows that flood the space with natural light. The thoughtfully designed layout showcases elegant finishes throughout, perfect for young professionals or investors. The gourmet kitchen features quartz countertops, modern cabinetry, a large island, and stainless steel appliances. The primary bedroom provides a serene retreat with an ensuite bath, a double vanity, and his-and-hers closets. Enjoy seamless indoor-outdoor living with a family room that opens to a large deck and private backyard, ideal for relaxation and entertaining. With local shopping, public transit, and schools just steps away, this home offers unparalleled convenience and style. (id:61852)
Sotheby's International Realty Canada
39 Treadgold Crescent
Toronto, Ontario
This tastefully updated bungalow on a quiet crescent, located in a highly sought-after neighbourhood, combines contemporary design with everyday practicality. The main floor features three generously sized bedrooms, each bathed in natural light and offering a quiet retreat. The open-concept living area is perfect for both hosting guests and family time, with a kitchen thats sure to impress. It comes equipped with new stainless steel appliances, sleek quartz countertops, custom cabinetry, and a beautiful backsplash. The fully finished basement apartment, accessible through a separate entrance, offers great potential, including a cozy living space, full kitchen, one bedroom, and ample room to add another bedroom. Backing onto a picturesque green space, this home offers privacy and tranquility, while being just minutes from schools, shopping, parks, and public transportation. A true gem that blends comfort and convenience, this one wont last long! (id:61852)
Realty Wealth Group Inc.
4298 Ingram Common
Burlington, Ontario
Updated Branthaven Built Freehold Townhouse In South Burlington. This End Unit Features 2 Bedrooms And 2 Bathroom. The Main Level Boasts 9 Foot Ceilings, A 3 Piece Bathroom, Inside Garage Entry With A Walk Out To A Private Patio With A Beautifully Manicured Garden. The 2nd Level Open Concept Living Offers Crown Molding, Upgraded Hardwood Stairs, 9 Foot Ceilings And A Private Balcony .Ideally Located, Within Walking Distance To The Go Station, Restaurants And More. 2 Total Parking Plus Visitor Parking. Looking For Aaa Tenant. Landlord Prefers No Smokers/Pets. Previous Photo used (id:61852)
Real One Realty Inc.
102 Hazelwood Drive
Newmarket, Ontario
Beautiful 3 + 1 Bedroom Home Situated On A Generous Lot In A Quiet Family-Friendly Newmarket Neighbourhood! Mature Sunny West Facing Yard. Lots Of Windows For Natural Lighting. Full 2 Car Garage. Spacious Rooms. Walk-Out From 2 Rooms To Backyard Deck. Close To Schools, Parks, Transit, Shopping, Hwy 404 & All Amenities - Don't Miss Out! (id:61852)
Sutton Group-Admiral Realty Inc.
1006 - 175 Bamburgh Circle
Toronto, Ontario
Sunny And Bright One Bedroom + Den Condo In The High Demand Warden & Steeles Area. Spacious Kitchen And Bedroom. Living Room Connected with A Large Sunroom. A Versatile Den Can Be Easily Used As A Second Bendroom. East View. Laminate Floor Throughout. Super Convenient Location. Walking Distance To T&T And Foodymart Supermarkets. Close To TTC, Highways, Schools. Bethune Collegiate Institutes School Zone, Parks, Restaurants, Churches, Libraries. Exellent Amenities Include Indoor Swimming Pool, Suna, Tennis Courts, Gym, 24-hr Concierge. (id:61852)
Nu Stream Realty (Toronto) Inc.

