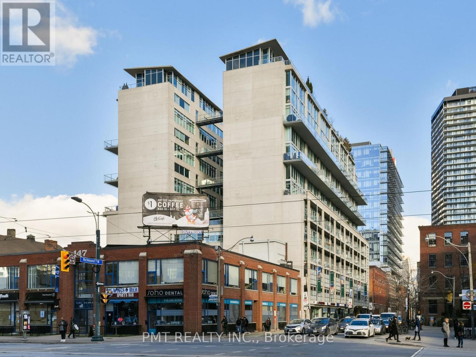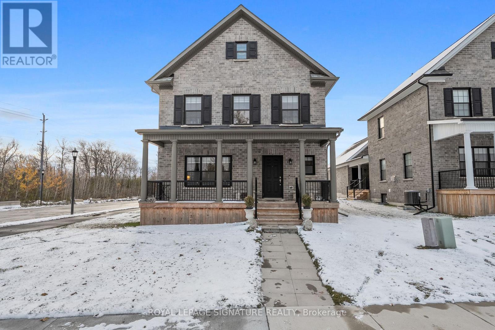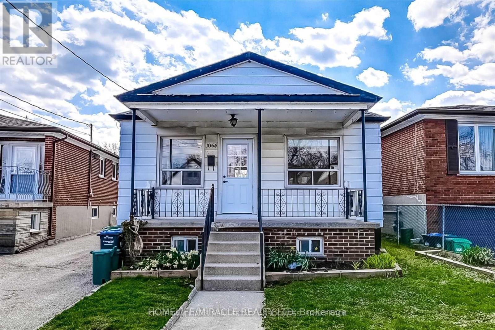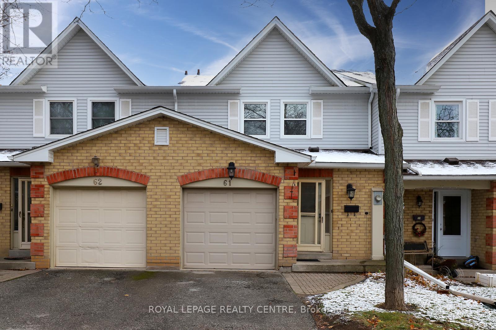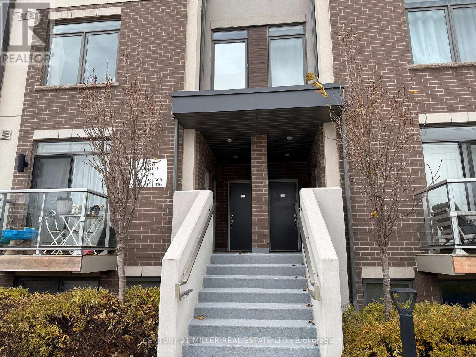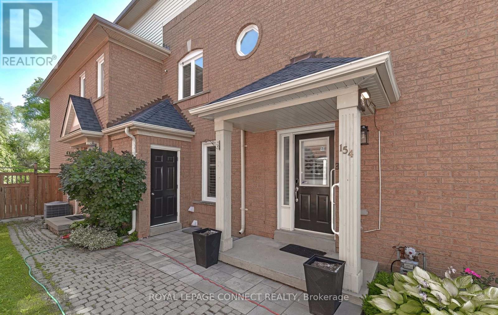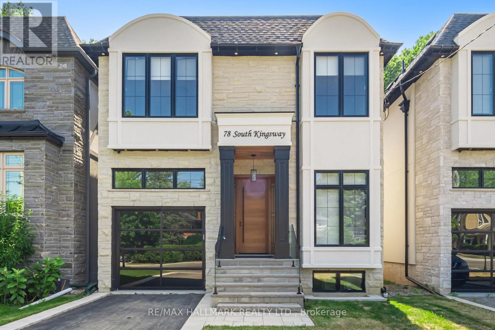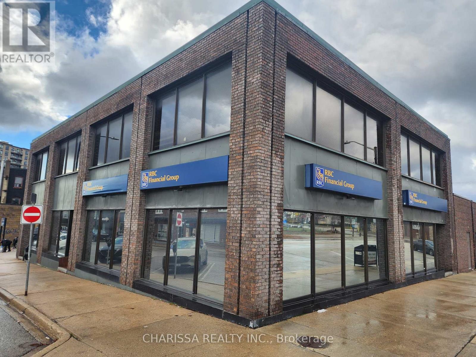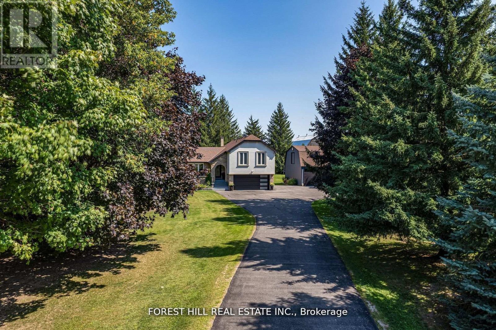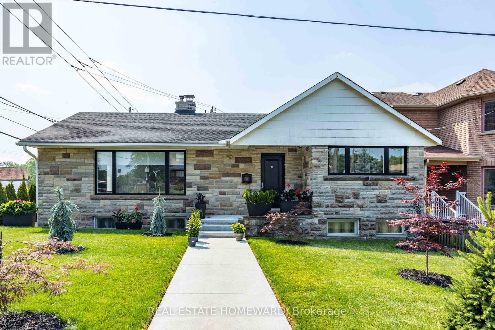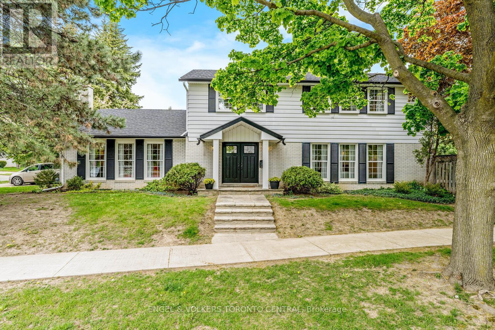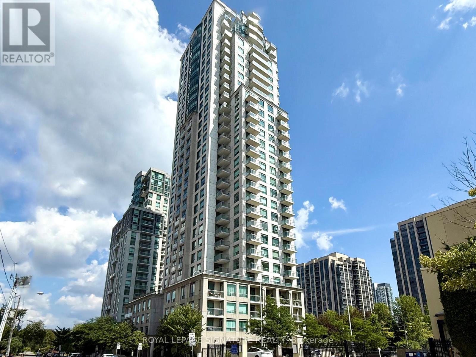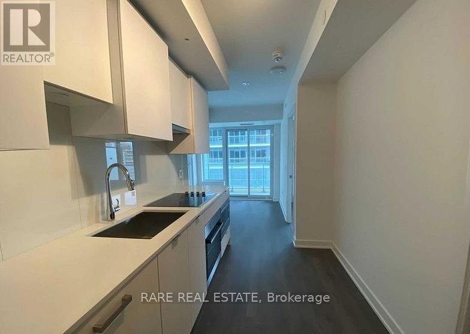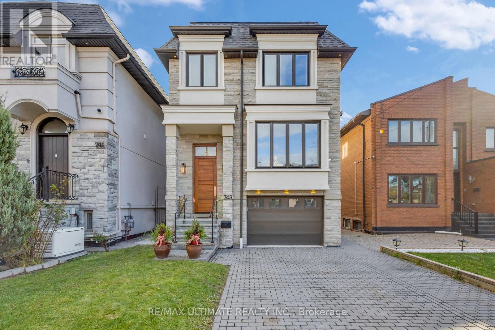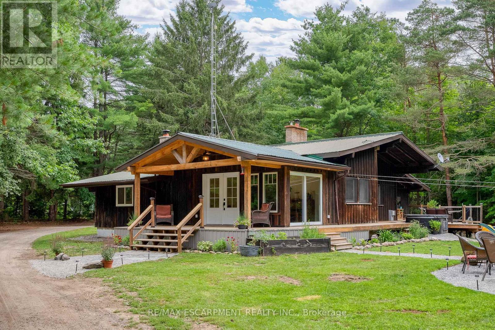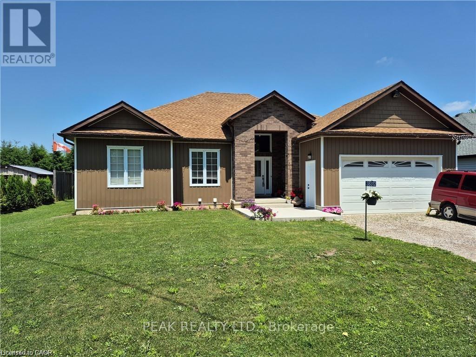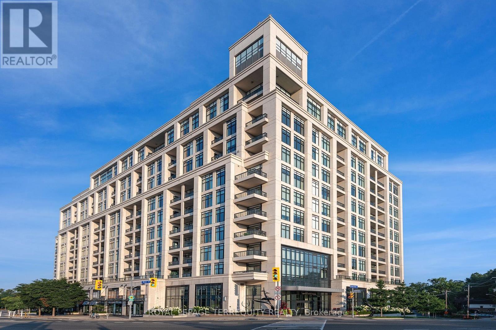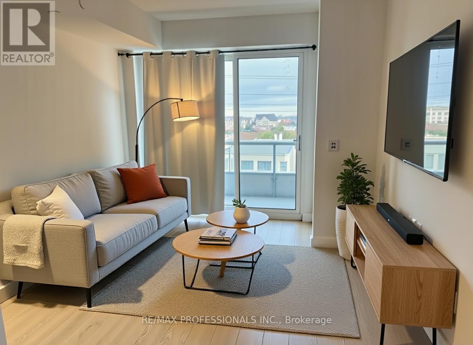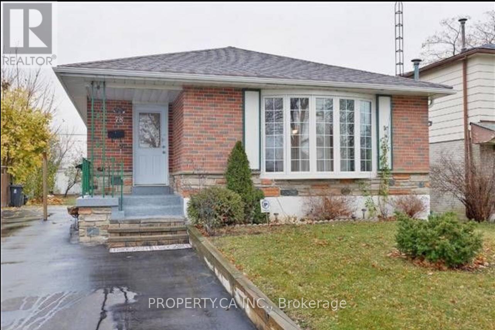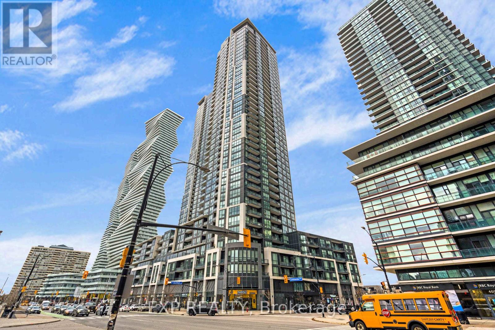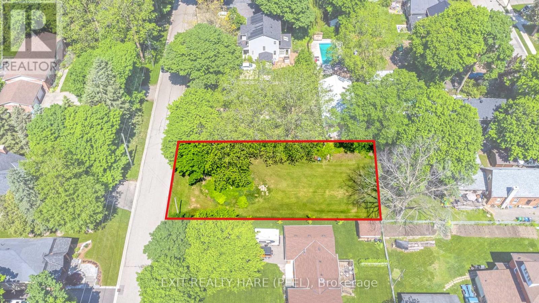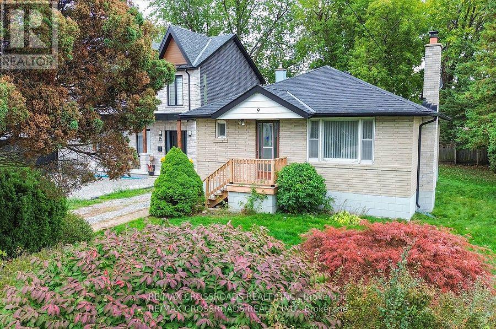905 - 388 Richmond Street W
Toronto, Ontario
Introducing a rare offering at the iconic District Lofts - an award-winning boutique building celebrated for its architectural design and timeless urban character. This beautifully appointed 2-storey, 2-bedroom loft combines style, function, and an unbeatable downtown lifestyle. The main level features an open-concept kitchen, living, and dining area with soaring concrete ceilings and floor-to-ceiling windows that fill the space with natural light. Step out onto your south-facing balcony and enjoy unobstructed views of the city skyline - and the added benefit of BBQ use permitted, a rare luxury in condo living. Upstairs, you'll find two generously sized bedrooms and a well-designed 4-piece bathroom, offering both comfort and privacy away from the main living space. Perfectly situated between King West and Queen West, you're just moments from Toronto's best shopping, dining, entertainment, and transit. A true urban oasis for those seeking a stylish downtown home in one of the city's most sought-after neighbourhoods. (id:61852)
Pmt Realty Inc.
649 Wilkins Gate
Cobourg, Ontario
Welcome to The Cusato Estate! A stunning 2022 - built, all brick detached home in beautiful Cobourg!This elegant 4 bedroom, 3 full bathroom which includes a primary suite featuring a stand up shower. This home is perfectly situated on a premium corner lot in a sought -after family-friendly neighbourhood. Builtwith quality craftsmanship and thoughtful design, The Cusato Estate offers a modern open-concept layout,9-foot ceilings on the main floor, and abundant natural lighting throughout. The main level features abright, spacious kitchen with contemporary finishes, generous cabinetry, and a seamless flow into the dining area. Enjoy outdoor relaxation on two charming porches, perfect for morning coffee or quiet evenings. A separate entrance provides excellent potential for a future in-law suite or rental income, while the spacious unfinished basement awaits your personal touches.Located just minutes from Cobourg Beach, the marina, parks, schools and downtown amenities, The Cusato Estate delivers the perfect balance of modern comfort and lakeside charm. It's also conveniently close to Northumberland Mall, offering everyday essentials and popular retailers such as Canadian Tire,LCBO, Metro, Dollarama, Starbucks and Rainbow Cinemas - everything you need just moments from home.Tenant occupied, 24-hour notice required for showings! (id:61852)
Royal LePage Signature Realty
1168 Mona Road
Mississauga, Ontario
Exceptional 50ft by 400 ft deep building lot, nestled in the heart of highly sought-after Mineola West, overlooking the serene Kenollie Creek. This rare opportunity offers the perfect canvas to create your dream home, complete with a private resort-style backyard oasis, surrounded by majestic mature trees. The lot is already serviced and comes with FULLY APPROVED PLANS and drawings .The buyer simply needs to apply for the Building Permit, and its ready for immediate construction. Enjoy the convenience of being within walking distance to trendy Port Credit, the GO station, shopping, the scenic waterside trail, and renowned Kenollie Public School and Mentor College. Builder and Architect information available upon request . ** Ready to build ! Site plan approved ! Approved Drawings ! Development Fees Paid ! Overlooking Kenollie Creek ! ** (id:61852)
Hodgins Realty Group Inc.
Upper - 1064 Westmount Avenue
Mississauga, Ontario
Welcome to your opportunity to live on a quiet, family-friendly dead-end street in the growing Lakeview neighborhood. This beautifully updated and freshly painted upper unit offers two spacious bedrooms, brand-new flooring throughout, a modernized bathroom, and a refreshed laundry area with updated washer and dryer. The open-concept living and dining space provides a bright, airy layout ideal for both relaxing and entertaining. Enjoy exclusive use of the private yard, in-unit laundry, and one dedicated parking space. Nestled in a peaceful setting with convenient access to parks, schools, local amenities, and transit this is the perfect place to call home. (id:61852)
Homelife/miracle Realty Ltd
61 - 1214 Kirstie Court
Oakville, Ontario
Beautiful Townhome On The Very Quiet Court In The Vibrant College Park Community. Excellent Location; Walking Distance to Sheridan College, Close to Highly Rated Schools, Parks, Library, Public Transportation, Oakville GO Station, Highway 403 and QEW, Shopping and Much More! Very Functional Floor Plan. Visitor Parking is Nearby. Perfect Home for Families, Investors or Students. Spacious Basement With 3 Piece Bathroom. (id:61852)
Royal LePage Realty Centre
316 - 3058 Sixth Line
Oakville, Ontario
Discover contemporary living in this beautifully designed 1,465 sq ft stacked townhome, complete with a private rooftop terrace. Thoughtfully laid out, the main level offers an open-concept living and kitchen area featuring stainless steel appliances, sleek modern cabinetry, and a full bathroom-an ideal space for entertaining or everyday family living. The upper level hosts two well-appointed bedrooms, a second full bathroom, and conveniently located laundry. Sun-filled stairs lead to the expansive rooftop terrace, offering a private, fully fenced outdoor oasis perfect for relaxing, dining, or hosting gatherings. Situated in a sought-after Oakville community, this home is moments from major highways (403 & 407), top-rated schools, neighbourhood parks, and the new Oakville Trafalgar Hospital. A fantastic opportunity to enjoy a modern, low-maintenance lifestyle in one of Oakville's most desirable locations. (id:61852)
Century 21 Miller Real Estate Ltd.
154 Pressed Brick Drive
Brampton, Ontario
Welcome to this beautifully updated freehold furnished townhome in the heart of Brampton available for SHORT TERM LEASE, ideally located at Hurontario & Bovaird! This well-maintained home features numerous upgrades including California shutters, newer windows & roof, a stucco exterior, and a stunning stone patio with walkway, stone planters, gazebo, deck, and newer fencing perfect for outdoor living. The updated kitchen boasts a new backsplash, countertop, with stainless steel appliances, including stand alone freezer for extra storage, tile flooring, and a bright eat-in kitchen area. The spacious primary bedroom offers a walk-in closet and semi-ensuite bath. Enjoy the convenience of a partially finished basement, keyless door lock, central vacuum, and 1 parking space. Walking distance to Walmart, Fortinos, shopping mall, schools, transit, and trails. Easy access to Hwys 407 & 410. Move-in ready don't miss this one! (id:61852)
RE/MAX Connect Realty
78 South Kingsway
Toronto, Ontario
Luxury, Location & Lifestyle! This stunning custom-built residence nestled in one of Torontos most coveted & affluent enclaves, offers the pinnacle of modern luxury living. Perfectly situated on a 187ft deep lot & boasts nearly 3,700 square ft of modern designed living space, incl a bright & spacious walkout basement w/ immense income potential or the ideal setting for a private nanny or in-law suite. Excellent curb appeal w/ striking stucco & stone façade, framed by a grand 8ft solid mahogany entry door. Step inside to discover refined finishes at every turn from 7'' wide naked engineered oak flooring & custom oak staircases w/integrated lighting & glass railings, to the natural light cascading through the skylight above. Enjoy designer chef's kitchen by Selba, showcasing a massive quartz waterfall island & professional grade s/s Bosch appliance package. This space flows seamlessly into the open-concept living, dining, & family areas enhanced by smart lighting, in-ceiling speakers, automatic blinds, & a state-of-the-art security system. Four spacious, king-sized bdrms each offer ensuite access w/heated flooring. The primary retreat featuring a private balcony, dual walk-in closets & a spa-like 5pc ensuite w/ a freestanding tub, dbl vanities, & an oversized frameless glass shower. The fully finished walk-up bsmnt expands the homes living potential, complete w/ a large recreation area, custom wet bar, 5th bdrm & a stylish 3pc bath ideal for guests, in-laws, or rental opportunities. Walk out to a professionally landscaped backyard & entertain in style beneath the custom deck cedar shake ceiling, complemented by pot lights & integrated speakers. Situated steps from the charm & vibrancy of Bloor West Village, this exceptional residence offers unparalleled access to High Park, the Humber River, Lake Ontario, top-ranked schools, transit, highways & every urban convenience. (id:61852)
RE/MAX Hallmark Realty Ltd.
22 Clapperton Street
Barrie, Ontario
A rare opportunity to acquire a cornerstone asset in the heart of downtown. This well-maintained professional office building has been home to RBC exclusively since 1982, offering long-standing stability and exceptional tenant covenant strength. The property features 6,306 SF of bright above-ground office space across two levels, complemented by an additional 1,470 SF of functional basement storage.The current RBC lease is in place until the end of October 2027 and includes three renewal options, providing investors with both immediate income continuity and future upside potential. Built in 1971 and zoned C1-2, the building sits in a high-visibility, high-demand commercial corridor with strong foot traffic and excellent accessibility.This is an exceptional opportunity for investors seeking secure cash flow, a reputable national tenant, and long-term value in a prime downtown location. Full lease documentation is available upon execution of a Confidentiality Agreement. (id:61852)
Charissa Realty Inc.
5837 Yonge Street
Innisfil, Ontario
Set on over 1.5 acres in Innisfil, this stunningly upgraded 4+1 bedroom, 3 bathroom side-split home combines modern living with serene privacy. The open-concept main level is filled with natural light from expansive windows and skylights, creating a seamless flow between the living, dining, and kitchen areas. The chef-inspired kitchen boasts high-end appliances and premium finishes, perfect for both everyday living and entertaining. The lower-level split offers a warm and inviting family room with a walkout to the backyard, and a separate entrance while the finished basement provides additional living space, ideal for extended family, guests, or potential income opportunities. Beautiful hardwood flooring extends throughout the home, adding a timeless touch. Brand New Furnace! (2025) A partially finished guest house with a walkout to its own deck adds even more potential. Outside, the expansive backyard offers endless possibilities for outdoor living, gardening, or simply enjoying the peaceful setting. This is a rare opportunity to own a property that truly blends luxury, versatility, and privacy. (id:61852)
Forest Hill Real Estate Inc.
Main - 161 Park Street
Toronto, Ontario
Prime Location! This Main Floor is the Perfect High End Rental. Quailty Designs and Finishes Throughout. Property is very well maintained. 2 Full Bedrooms, 1 Bathroom and Bell Fibre Optics Installed. Utilities All Included and Private Laundry! Gas Powered uti combi unit for Radient Heating and Domestic Water Throughout the Home. Close to Bluffers Park and Steps away from Transit, Schools, Shopping, Reputable Fitness Centre and More! (id:61852)
Real Estate Homeward
33 Avonwick Gate
Toronto, Ontario
Welcome to 33 Avonwick Gate, a 4+1-Bedroom, 4-Bathroom detached home, offering more than 3,500 square feet of total living space, a fenced and private garden and a double garage. It is ideal for families looking for space for each of their members, whether they want to entertain, play, work or exercise. You will love having your friends and family there! Host your guests in the generous living room, which benefits from exceptional natural light thanks to its southern exposure! Unless you prefer to entertain them in a more casual way in front of the family room wood-burning fireplace! Enjoy preparing your gourmet meals in the spacious kitchen, featuring custom-made kitchen cabinets, granite countertops, Stainless-Steel appliances and a breakfast bar which opens directly into the large dining room. In summer, you will appreciate above all walking out onto the oversized terrace, and having a drink or preparing your BBQ! Last but not least, take advantage of the huge basement and turn it into your dream space - whether it be a recreation or media room, an office or a yoga studio! Avonwick Gate is a quiet tree-lined street in the sought-after residential neighbourhood of Parkwoods, renowned for its parks (Ranchdale Park & Underhill Park), nature trails and ravines.It is conveniently located near a grocery store (Value-Mart) and several malls (Shops At Don Mills & Victoria Terrace Shopping Centre). Public schools are a few minutes' walk away, while the private Crestwood Preparatory College is also within reasonable distance. (id:61852)
Engel & Volkers Toronto Central
1703 - 21 Hillcrest Avenue
Toronto, Ontario
Welcome to 21 Hillcrest! Conveniently located at Empress & Yonge in the heart of downtown North York, this generously-sized 794sf 1BR+Den corner unit features an open concept layout with a large dining room to the side, two balconies, & an oversized closet in the den. Rarely offered southeast corner exposure. Steps to groceries, shopping, TTC subway, restaurants, Mel Lastman Square, library, & so much more! Amenities include indoor pool, security, visitor parking, gym, & more. Heat & water included. Comes with parking & rarely offered locker. (id:61852)
Royal LePage Signature Realty
1102 - 195 Redpath Avenue
Toronto, Ontario
Welcome To Citylights On Broadway South Tower. Architecturally Stunning, Professionally Designed Amenities, Craftsmanship & Breathtaking Interior Designs - Y&E's Best Value! Walking Distance To Subway W/ Endless Restaurants & Shops! The Broadway Club Offers Over 18,000Sf Indoor & Over 10,000Sf Outdoor Amenities Including 2 Pools, Amphitheater, Party Rm W/ Chef's Kitchen, Fitness Centre +More! 1 Bed, 1 Bath W/ Balcony. North Exposure. Locker Included. (id:61852)
Rare Real Estate
743 Glencairn Avenue
Toronto, Ontario
Looking for Classic European Modern in Toronto? You've found it.Built to perfection in 2018, this custom detached two-storey home blends timeless European elegance with modern luxury. Located in the heart of Englemount-Lawrence, just a 1-minute walk to Glencairn Subway Station, it offers unmatched convenience and exceptional craftsmanship throughout.The exterior features an elegant stone façade and a poured concrete foundation, showcasing the home's quality from the moment you arrive. Inside, hardwood floors, glass stair railings, and recessed lighting create a bright, contemporary atmosphere. The spacious L-shaped kitchen includes a centre island and eat-in breakfast area, and flows seamlessly into the formal dining room - perfect for hosting family and friends. The cozy family room with fireplace overlooks the backyard, while a main-floor three-piece bathroom adds everyday practicality. The second floor offers 4 generous bedrooms and 6 bathrooms in total, including a primary suite with a walk-in closet and a luxurious five-piece ensuite, a second bedroom with its own ensuite, plus convenient second-floor laundry. The finished lower level expands the living space with two in-law or nanny suites, each with a separate entrance - ideal for extended family, guests, or income potential. A fully fenced backyard, private balcony and patio, interlocked driveway, and built-in garage with direct access complete this move-in-ready home. Located minutes from Yorkdale Mall, Downtown Toronto, and local parks. The backyard also offers Garden Suite potential. (id:61852)
RE/MAX Ultimate Realty Inc.
155 Hofer Road
Alnwick/haldimand, Ontario
Welcome to 155 Hofer Road your private retreat on 18+ acres of rolling countryside. Renovated and thoughtfully designed, this family home offers the perfect balance of rustic charm and modern comfort. Step inside to a bright and inviting family room where soaring vaulted ceilings, exposed beams, and a wood-burning fireplace create a warm and welcoming atmosphere. Huge windows and a walkout to the deck fill this space with natural light, while pot lighting adds a touch of modern style. The open-concept kitchen and dining area is the true heart of the home, featuring quartz countertops, a farmers sink, a central island, and plenty of storage and prep space ideal for both everyday living and entertaining. On the main level, you'll find two generous bedrooms, including a stunning primary bedroom with a luxurious 5-piece ensuite. A second bedroom and a beautifully updated 4-piece bath ensure comfort and convenience for family or guests. The fully finished lower level provides even more living space with three additional bedrooms, a 3-piece bath, a laundry room, and a large rec room with its own walkout. Perfect for a growing family or hosting overnight guests. Outdoors, every season brings new adventures. In summer, relax in the pool or hot tub, explore the river running through the property, or entertain family and friends on over 1,200 sq. ft. of deck space. Evenings are made for gathering around the firepit under the stars. In winter, lace up your skates and enjoy your own private pond just steps away. Stay connected with Starlink, enjoy the convenience of school bus route access, and appreciate being just 10 minutes to town with easy 401 access. This isn't just a home its a place where every season brings new memories, new adventures, and a way of life you've been waiting for. The only thing missing is you. Its Time to Make YOUR Move! (id:61852)
RE/MAX Escarpment Realty Inc.
38812 Vienna Street
Bluewater, Ontario
Three bedroom bungalow with self contained 2 bedroom in-law setup. Main floor offers large eat in kitchen with island and walk out to covered deck and private yard. Large foyer overlooking living room with cathedral ceiling and electric fireplace. Master bedroom with ensuite and walk in closet. Basement consists of 2 large bedrooms, large eat in kitchen, its own laundry facilities, its own private entrance plus much more. (id:61852)
Peak Realty Ltd.
0 Autumn Road
Trent Hills, Ontario
Welcome to 0 Autumn Road, located only minutes from the quaint village of Warkworth. This partially cleared 1 acre lot is ready for you to build your dream home. A short drive to Cambellford, Hastings or the 401 - this property is conveniently situated within the Municipality of Trent Hills, granting enjoyment of rural life but with the quick access to town amenities. NOTE: Buyer(s) and their representatives to conduct their own due diligence regarding all aspects and facets of the subject property and the Buyer (s) intended use. All those accessing the subject property do so at their own risk. (id:61852)
Real Broker Ontario Ltd.
429 - 1 Old Mill Drive
Toronto, Ontario
"One Old Mill" Signature building in trendy "Bloor West Village" by Tridel. 1280' of exceptional living space with rare family room and 2 1/2 Baths. Dramatic 9' Ceiling Height. Open Concept, functional floorplan. Spacious kitchen with oodles of cabinetry and counter area. Full size laundry room with additional storage. Large open balcony - "Other", with northwest clear view vistas over residential. Primary features spa bathroom and walk in closet. Second bedroom has a built in Murphy Bed. Wide, convenient parking spot. Fantastic Building Amenities: guest suites, indoor pool, whirlpool, well equipped gym and yoga room, breathtaking roof top garden with BBQ's and comfortable furniture, elegant party and private dining room with full kitchen, media room and 24 hour security. Stroll to Jane subway, restaurants, shops and the humber river trails. Easy highway access. No pets or smokers. No compromises in this suite. Bring your full size furniture. A wonderful location and home. "Photos from prior listing" (id:61852)
Royal LePage Terrequity Realty
315 - 2450 Old Bronte Road
Oakville, Ontario
Beautiful, bright, and airy 1 bedroom suite at The Branch Condos in Oakville. This spacious unit comes with 1 locker and 1 parking space and is available for immediate occupancy. Perfect for young professionals or students, it's ideally located near OTM Hospital, Sheridan College, grocery stores, banks, shopping, and transit, with quick access to highways 407, 403, and the QEW. Enjoy nearby hiking trails and Bronte Creek Provincial Park, along with resort-style amenities including a landscaped courtyard with BBQs, kitchen, gym and yoga room, party rooms, indoor pool, rain room, sauna, 24 hour concierge, and recreation room. A must see! (id:61852)
RE/MAX Professionals Inc.
Lower - 78 Lexington Avenue
Toronto, Ontario
Beautifully Renovated Lower-Level Unit with a Gas Stove! Located in a peaceful, family-friendly neighbourhood, this bright and spacious lower-level unit features an open-concept kitchen equipped with brand-new stainless steel appliances. Enjoy an upgraded 3-piece bathroom, shared laundry, and one included parking spot. Conveniently close to Humber College, TTC, Albion Pool & Health Club, major highways (401/407/427), Pearson Airport, Woodbine Mall, and schools. Tenant pays 1/3 of utilities. (id:61852)
Property.ca Inc.
1705 - 510 Curran Place
Mississauga, Ontario
Experience modern urban living in this beautifully updated 1+1 bedroom condo at 510 Curran Place (PSV2)-perfectly situated in the heart of Mississauga's vibrant Square One district. This bright, open-concept suite features floor-to-ceiling windows, sleek stainless steel kitchen appliances, and hardwood flooring throughout the main living area and den, creating a stylish and inviting atmosphere. The functional layout offers a spacious primary bedroom and a versatile den ideal for a home office, guest room, or additional storage, all within a well-designed 680 sq. ft. floor plan.PSV2 residents enjoy an impressive array of amenities designed for comfort and convenience, including a fully equipped fitness centre, indoor swimming pool, sauna, elegant party and social lounges, rooftop terrace with BBQ stations, and the security of 24-hour concierge and controlled building access. Unmatched for walkability and transit convenience, the building sits just steps from the MiWay Transit Terminal and GO bus routes, providing seamless commuting across the GTA. A world of shopping, dining, and entertainment is right at your doorstep-Square One Shopping Centre, Celebration Square, the Living Arts Centre, Mississauga City Hall, and everyday essentials are all within minutes. Offering a blend of smart design, exceptional building amenities, and an unbeatable downtown Mississauga location, this condo presents an excellent opportunity for both end users and investors seeking a highly desirable unit in a thriving, high-demand neighbourhood. (id:61852)
Exp Realty
0 Victoria Street
Caledon, Ontario
Build your dream home in one of Caledon's most desirable neighbourhoods! This vacant building lot was recently severed, with municipal services available (Gas/Water/Sewer/Hydro) in the charming Village of Inglewood. HST is not applicable. Parkland fee has already been paid by the Seller. Ready for your imagination! Featuring gently sloping terrain, this property holds great potential for a walkout basement, depending on your elevation and design choices. This lot is within walking distance to a coffee shop, scenic trails, and is conveniently close to Caledon Golf Course. Only a 10-minute drive to Hwy 401.Parkland fees and preliminary grading work have already been paid and completed by the Seller. The Buyer is responsible for development charges, utility connection costs, building permit fees, final grading, and any other costs required by the Town of Caledon or other applicable authorities. Transform this lot into your dream property and forever home! (id:61852)
Exit Realty Hare (Peel)
9 Euclid Avenue
Toronto, Ontario
Welcome to the highly sought-after Highland Creek community! This bright and spacious 3-bedroom full house with a separate entrance offers comfort, convenience, and a great location for families or students alike. The home features generous living and dining areas, a large eat-in kitchen, and well-sized bedrooms filled with natural light.Located near Meadowvale & Ellesmere, this home is just steps to the University of Toronto (Scarborough Campus) and Centennial College, making it ideal for students or staff. Enjoy quick access to Highway 401, TTC, shopping centres, restaurants, parks, schools, and all essential amenities - everything you need is right at your doorstep!Perfect for a small family or responsible students seeking a clean, well-maintained home in a quiet, family-friendly neighbourhood.Please submit all offers with:? Completed Rental Application? Employment Letter & Two Recent Pay Stubs? Full Credit Report & Photo ID? References from Previous Landlords? First & Last Month's Certified Deposit? 10 Post-Dated Cheques (id:61852)
RE/MAX Crossroads Realty Inc.
