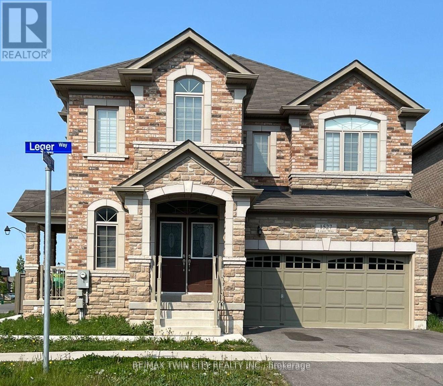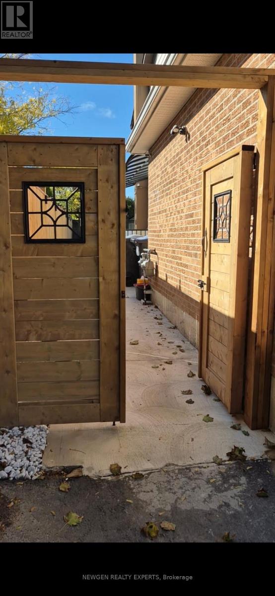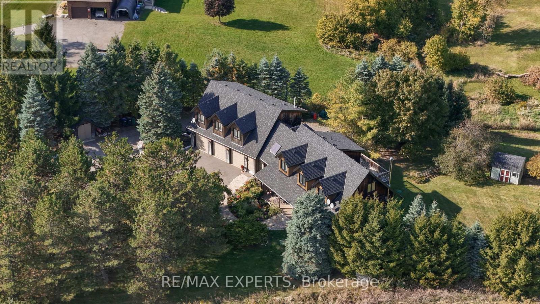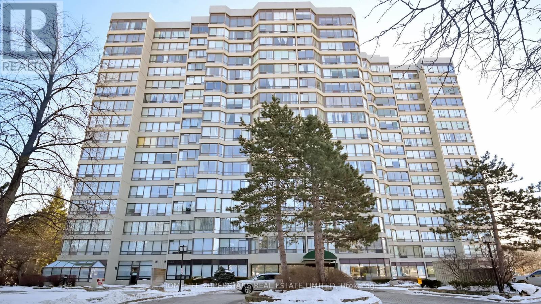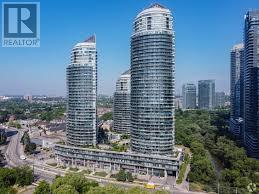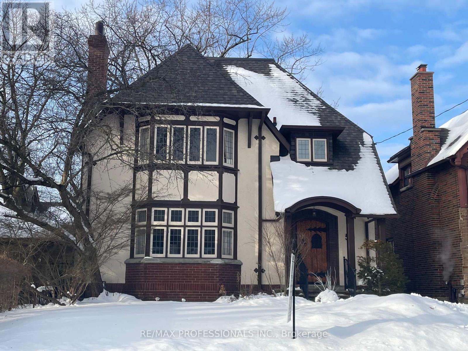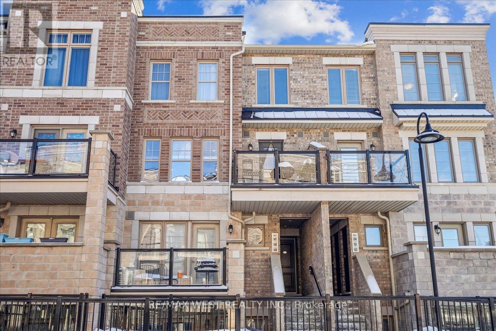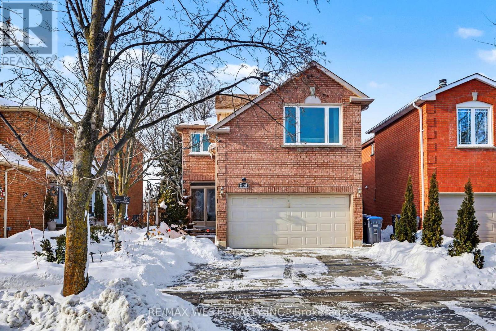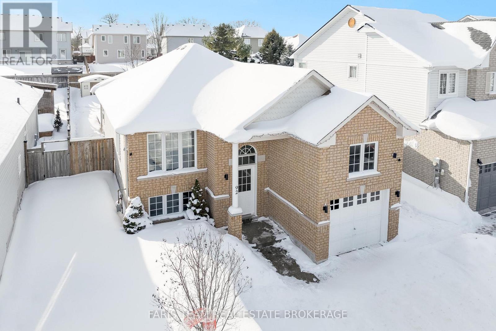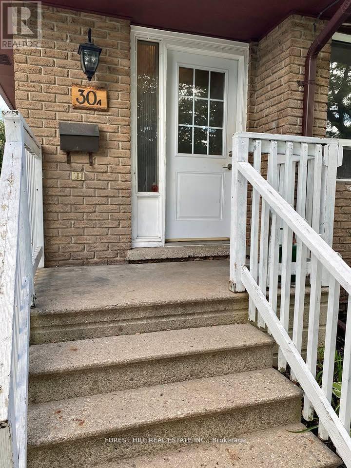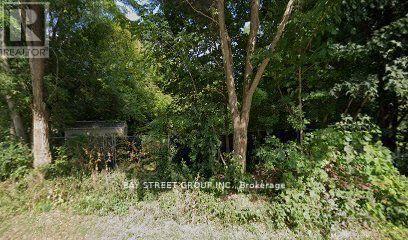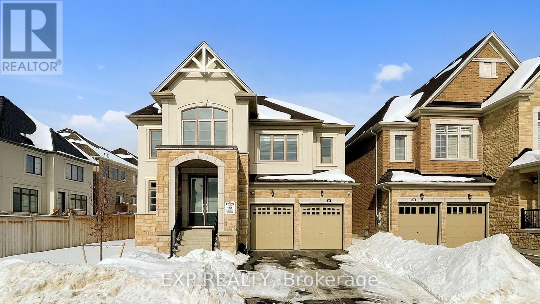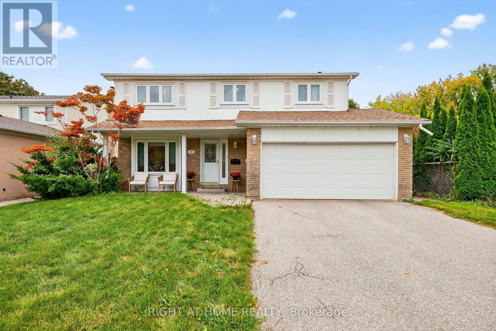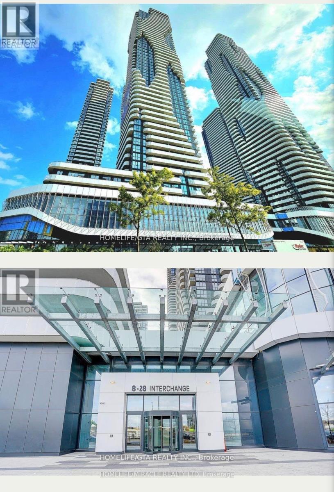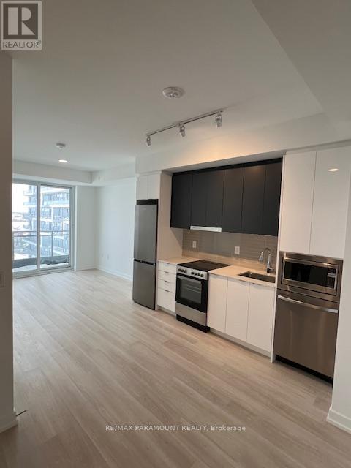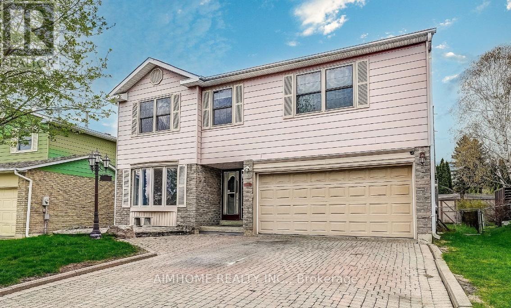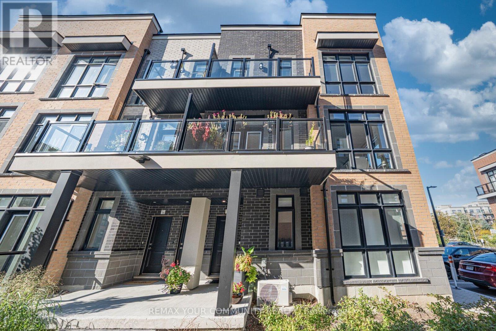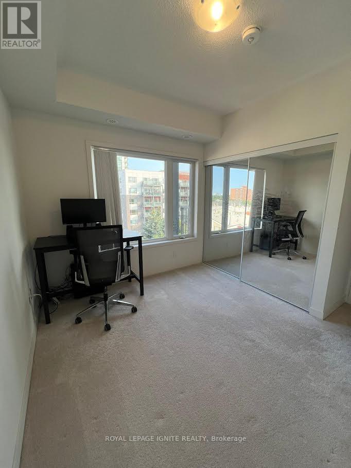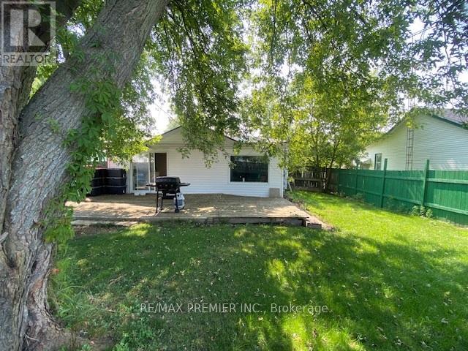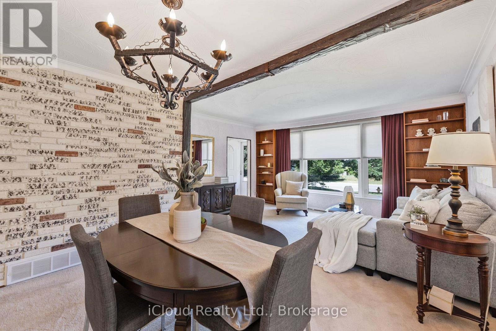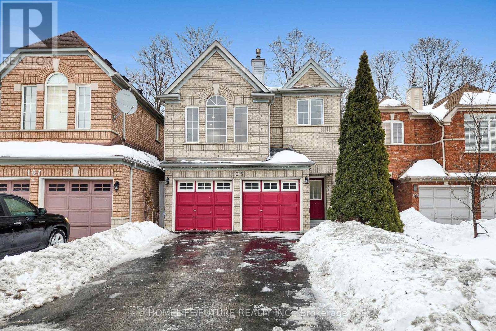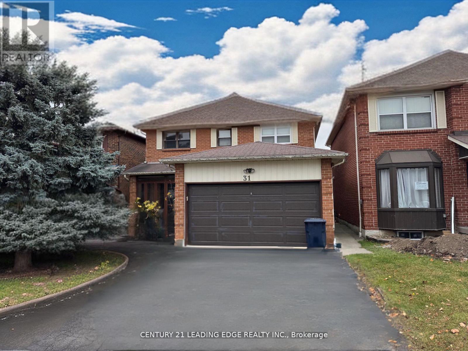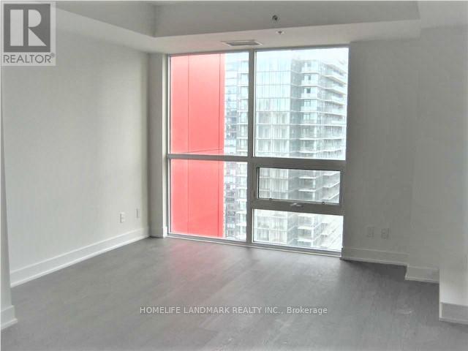1527 Leger Way
Milton, Ontario
Welcome to this gorgeous house! Nestled in an upscale ford community in Milton where you would love to spend quality time with your family. A perfect balanced home between nature and city with lots of trails and amenities around. Main floor boasts a large open concept area, separate dinning and family rooms. Kitchen has lots of cabinetry space with upgraded countertops and huge island. 2nd Floor offers huge primary bedroom with a stunning en-suite. Second floor also offers 3 additional good-sized bedrooms. Every bedroom has access to bathroom. Amenities, highways and schools are closed by Don't Miss it! (id:61852)
RE/MAX Twin City Realty Inc.
Legal Basement - 182 Skegby Road
Brampton, Ontario
2 Bedroom's "BRAND NEW NEVER LIVED IN - LEGAL BASEMENT SECOND DWELLING UNIT" with separate walk up entrance with extra wide stairs steps, lot of natural day light in the unit. Combined modern concept living & kitchen, with brand new appliances, two spacious bedrooms with large windows and closets, separate laundry. Prime & convenient locations, steps away from school, 2 min walk to bus stop, grocery stores, restaurants, park, community center and shopping plaza. *** This property is not smoker's & pet friendly. Tenant to pay 30% of all the utilities. (id:61852)
Newgen Realty Experts
15481 Mount Wolfe Road
Caledon, Ontario
Custom home located on the King/Caledon border. Approx 6000 sq ft living space with TOWN WATER, NATURAL GAS and FIBRE OPTIC internet. Oversized triple garage. Hardwood floors main level, wood plank floors in upper main home. Home offers plenty of privacy and awesome views! Two private accessory apts/suites suitable for home business, multi generational families, or income potential with separate entrances. Possibilities are endless. Entire lower level has high ceilings, 4 walkouts to patio and rear driveway, additional parking, guest wing area with large bedroom, sitting area and bath. You can drive to back of property where there is an outbuilding and fire pit area. **Many UPGRADES in past few years including furnaces, central air, roof, eaves, fascia, windows, sliding door, baths, garage seals, flagstone walkway, armour stone++** Main living area and kitchen boast Caledon Log home, addition was added in 2005 more than doubling home size! Great home for entertaining, work from home, extended Family, potential income, office area and gym complete with sauna in lower level apt. Oversized triple garage. Apts/suites are located above and below triple garage offering privacy and separate entrances. Large bright Dining/Family room area with skylight overlooks lower level billiard/entertainment room with wet bar. This is a one of a kind property offering privacy, and neighbouring pond views to the south and east. Awesome well kept property and beautiful home, must be seen to be appreciated. Seller and Agent do not warrant retrofit status of apts/suites (id:61852)
RE/MAX Experts
#301 - 26 Hanover Road
Brampton, Ontario
This bright three-bedroom plus den one of the biggest residence (1306 sqft) offers exceptional open-concept living, enhanced by expansive windows that flood the space with natural light and showcase impressive views. Thoughtfully designed for both comfort and functionality, the home features an eat-in kitchen ideal for everyday living and entertaining. The spacious primary bedroom provides a peaceful retreat, while the versatile den/solarium is perfect for a home office, reading area, or relaxation space. Professionally painted throughout WITH JET STYLE SHOWER, the unit is move-in ready. Residents enjoy access to premium building amenities, including a fully equipped fitness center, outdoor pool, and beautifully maintained common areas. Ideally located just steps from shopping, transit, parks, and everyday conveniences, this home offers an outstanding blend of lifestyle, comfort, and value. (id:61852)
Homelife Superstars Real Estate Limited
3702 - 2230 Lake Shore Boulevard W
Toronto, Ontario
Million dollar view for under a Million Dollars! Your opportunity to own this luxurious 2 bedroom condo with a stunning Lake View. Updated unit with top grade finishes. Home features 2 balconies, stainless steel appliances, large island with granite counter, marble backsplash, laminate flooring throughout and full-size washer/dryer. Unit comes with 1 parking spot and 1 locker. Walk to Shopping, Restaurants, Waterfront, Trails & Humberview Park. Minutes to Highway, Transit & Downtown Toronto. (id:61852)
Century 21 Heritage Group Ltd.
50 Wendover Road
Toronto, Ontario
The Kingsway is a neighbourhood of enduring prestige and an aspirational neighbourhood to call home. As with any prime neighbourhood, there is a pocket of the most coveted homes and addresses - North of King Georges, and East of Royal York is home to the Old Kingsway, the most desirable part of the neighbourhood. 50 Wendover Road sits in that prime pocket, and its stately Tudor facade has been admired since the home was commissioned by the renowned R. Home Smith in 1933. Step inside to a true family home - the previous owners lived & raised their family here over 46 years, speaking volumes to the livability of the space. This home is unique in its original design, featuring large formal rooms and ample storage & closet space. The main floor has been modernized with an updated kitchen, a large powder room, and a finished family room with a walkout to the back garden. The 2nd floor features three sizeable bedrooms, a large bathroom, and a rear terrace spanning 3/4 of the home's width - perfect for warm-weather enjoyment or as an easy 2nd-floor addition project. The backyard is private, flanked by other yards and garages, away from sight. Rare full-sized double detached garage & private driveway. I block to TTC and the shops on Bloor St. W. (id:61852)
RE/MAX Professionals Inc.
148 - 80 Parrotta Drive
Toronto, Ontario
Immaculately Kept, Beautifully Upgraded 2-Storey Urban Townhome In Highly Desirable Centrally Located Community* Spacious, Sun-Filled 2 Bedroom/ 2 Bath Boasting 1,016 Sq.Ft Of Open Concept Modern Functional Living Space With Patio* Large Windows, Tons Of Natural Light* Upgraded LED Pot Lighting Throughout, Main Floor Built In Wall Unit, Main Floor Powder Rm, Premium Wide Plank Laminate Flooring, Smooth Ceilings Throughout* Updated Chef's Kitchen W/Stainless Steel Appliances, Quartz Counters, and Under Mounted Sink, B/I Pantry* Upgraded Bathroom Fixtures and Vanities, Massive Primary Bedroom Retreat* 1 Parking & Locker Included* Ample Underground Visitor Parking* All Amenities Minutes Away Including Shopping, Restaurants, Schools, Humber Valley Golf Course, Joseph Bannon Park With Playground and Splashpad, & Easy Access To Hwys 400 & 401, Public Transit, Airport, York University, and many more... (id:61852)
RE/MAX West Realty Inc.
609 Four Winds Way
Mississauga, Ontario
Impeccably maintained 3-bedroom detached home in a highly desirable neighbourhood, offering comfortable living spaces and a great layout for today's modern family. The main floor features garage entry into the home, an updated kitchen with granite countertops, S/S appliances, pantry and an eat-in breakfast area that overlooks the beautiful backyard. The spacious living room/dining room area was modified to include a convenient office that's equipped with B/I shelving, a large window and French doors for privacy (can be converted back). The sun filled family room is ideal for relaxing and showcases a cozy wood burning fireplace, extra space in the nook area and a large hidden storage. The primary bedroom features a 3-piece ensuite, a walk-in closet plus extra built-in wardrobes for plenty of storage. Two additional bedrooms and a full main bathroom complete the second level. Downstairs you'll find a generous rec room with gas fireplace and extra storage space. The backyard is an enchanting oasis offering privacy and amazing entertainment. Not only does it back onto a park that can be accessed directly through the gate to provide additional play area for the family but it also features a generous outdoor space that's complete with a composite deck, Koi pond with waterfall, Garden Igloo, fire pit with ample seating area and a hot tub. The property is professionally landscaped with an interlocking driveway and walkway offering great curb appeal and it's ideally situated minutes from major shopping, highways, transit, schools. This home offers the perfect blend of comfort, style and convenience. (id:61852)
RE/MAX West Realty Inc.
15 Vanwood Crescent
Brampton, Ontario
ABSOLUTELY STUNNING, 2 STOREY CORNER DETACHED DOUBLE CAR GARAGE HOUSE WITH 5+2 BEDROOMS, 3000 SQ FTABOVE GROUND AREA. 2 LEGAL BASEMENTS. 1 (RENTED OUT) IS WITH SEPERATE ENTERANCE, KITCHEN, FULLWASHROOM & 2 BEDROOMS. OTHER WITH LIVING AREA & POWDERROOM IS OWNER OCCUPIED. OVER $ 200K SPENT ONUPGRADES. NO UPGRADE SPARED. UPGRADES INCLUDE LUXURY KITCHEN, BUILT IN APPLIANCE, UPGRADED BLINDS,ALL WASHROOMS WITH SHOWERS, UPGRADED TILES THROUGHOUT, OAK STAIRCASE, WAINSCOTING, SPRINKLER,LANDSCAPING, CONCRETE IN PORCH/DRIVEWAY & BACKYARD, POT LIGHTS, CAMERAS, FIREPLACE, GAS LINE FOR BBQIN THE BACKYARD, 200 AMPS ELECTRICAL SUPPLY, EV/TESLA CHARGER, SMART THERMOSTAT, LIGHTS & LOCKS,HEAT PUMP, INSULATED ATTIC, ETC. YOU NAME IT & THIS HOUSE HAS IT ALL. NOT TO BE MISSED. (id:61852)
RE/MAX Gold Realty Inc.
92 Wesley Avenue
Wasaga Beach, Ontario
Top 5 Reasons You Will Love This Home: 1) Tastefully updated raised bungalow situated in a quiet and well-maintained neighbourhood in the heart of Wasaga Beach 2) Sun-drenched by day, the bright living space features updated flooring and fresh paint, while the kitchen with stainless-steel appliances, including a newer dishwasher (2024), opens into the dining area and provides access to a sliding glass-door that leads out to the spacious backyard 3) The home's refined comforts include a new washer and dryer (2025), recessed lighting throughout both the main and lower levels, and a primary bedroom that boasts a 4-piece ensuite and a walk-in closet 4) The lower level offers plenty of living space, a great workout area, room for a home office, as well as a third bedroom, plus an additional unfinished area offering the potential for a fourth bedroom and a rough-in for a 3-piece bathroom 5) Appreciate the attached garage delivering a tall ceiling ideal for a car lift or added overhead storage, while being ideally located within a short drive to Georgian Bay's breathtaking sunsets, nearby golf courses, shopping, and the dining and entertainment options of Wasaga Beach. 1,196 above grade sq.ft. plus a partially finished lower level. (id:61852)
Faris Team Real Estate Brokerage
30 Bernick Drive
Barrie, Ontario
Well-maintained legal duplex offering a turnkey investment with two fully self-contained units. Both units are currently tenanted, providing immediate cash flow. The upper unit features three bedrooms and has been recently updated with new flooring, fresh paint, and a new kitchen backsplash, along with a bright kitchen, open living/dining area, private laundry, and parking for two vehicles. The lower unit offers two bedrooms, a full kitchen and living area, private side entrance, in-suite laundry, and parking for one vehicle. Lower unit lease expires April 1, 2026. Ideally located close to Georgian College and Royal Victoria Hospital, making it highly attractive to tenants. Legal duplex status, quality tenants, and steady income make this an excellent opportunity for investors, first-time buyers looking to offset expenses, or multi-generational families seeking flexible living options. (id:61852)
Forest Hill Real Estate Inc.
6752 14th Avenue
Markham, Ontario
Exceptional opportunity to acquire raw, undeveloped land in Markham highly sought-after Box Grove community. This residential-zoned lot has never been built on, and no building permit applications have been submitted by the current owner offering a blank canvas for your custom dream home or investment (buyer to conduct their own due diligence with the City of Markham regarding zoning, servicing, and permits). Conveniently located near Markham Road, Highway 407, transit, shopping, schools, and community amenities. Sold as-is, where-is with no representations or warranties. Vendor motivated bring your offer! (id:61852)
Bay Street Group Inc.
21 Fair Winds Lane
East Gwillimbury, Ontario
Best purchase decision in E Q. Excellent condition, well kept-like new rarely offered 3 garage 5 bdrm over 4100sqft with over 200K of Quality Design upgrade finishes. This sun-filled move in ready home offers bright, open layout, south facing front yard with no sidewalk! Front door welcomes you with Upgraded large double door entry leads to a open concept foyer, double door Library. Whole house is equipped with upgraded 7 1/4" baseboard, 3" casing, level 5 hardwood, upgraded larger tiles throughout, pot-lights, smooth ceiling. The kitchen is equipped with Whirlpool appliances, upgraded w/ Quorastone counter-top, upgraded cabinets and hardware, pot drawers, valance under-cabinet lighting, counter top in servery, upgraded chimney hood fan, state-Of-The-Art High-End Appliances. All cabinetries is equip w/ soft close, all bathroom are equip w/ upgraded stone/quartz counter-top, upgraded light fixtures and Zebra Blind window coverings thru-out the house! Luxurious Living/ Dining rm, Elegant family rm equip w/ modern fireplace. Opulent Master bdrm retreat w/5pc spa-like en-suite that comes w frame-less glass n rain shower, freestanding tub; a rare double door entry, custom Huge walk-in closet, and en-suite den area. Second floor laundry offers convenience. All 4 other large bdrms offers 4 pcs ensuite. Exterior of the property is upgraded w/ 6 full video-camera security system, additional lighting, EV charger rough-in in the garage. You Will Regret If You Don't See This House In Person!, Not Enough Space For Pictures, Please Check Virtual Tour For More About The Feature Of This Wonderful House. (id:61852)
Exp Realty
16 Mayvern Crescent
Richmond Hill, Ontario
Welcome home to this beautifully renovated detached residence in the heart of North Richvale! With $150,000 in recent renovations, this home combines modern style with family comfort. Hardwood floors flow throughout the main and second levels, while the finished basement features durable laminate flooring and extra insulation for warmth. The bright, sun-filled layout is thoughtfully designed for everyday living and entertaining. The spacious, oversized kitchen is the true centerpiece of the home, featuring a skylight, quartz countertops, a 36" stainless steel gas range and fridge, and an integrated Bosch built-in dishwasher - the perfect space to cook, gather, and create memories. Enjoy the convenience of 4 bathrooms, including a 2-piece on the main floor, a 4-piece upstairs, and a private 3-piece ensuite in the primary bedroom. The finished basement adds versatility with a 4th bedroom with 3pc ensuite bathroom and den with large closet - ideal for teens, in-laws, or guests. Brand new furnace (December 2025). Utilities extra. Additional highlights include direct garage access from the main floor for everyday ease and a prime location within walking distance to ravines, trails, schools, parks, the community centre, shopping, and transit - with the new subway on the way! (id:61852)
Right At Home Realty
3503 - 8 Interchange Way
Vaughan, Ontario
Beautiful Brand-New Festival Condo Unit available for lease immediately. 1 Bedroom, 1 full bathroom, Open concept kitchen and living room, Large Balcony, ensuite laundry all stainless-steel appliances included. Engineered hardwood floors, quartz countertops. Steps to Vaughan Metropolitan Center, Subway Station, VIVA YRT, Go transit. Walking distance to Walmart, Costco, Ikea, Cineplex, cafes, restaurants, Minutes to Highway 400/407/7 for Easy commute. Close to York University and major office hubs. Residents Enjoy the Access to World-Class Amenities, Including a Fitness Center, Party Lounge, and Library (Some Amenities Under Development). This is your chance to live in a Vibrant, Master-Planned Community with 20 acres of Green Parkland and Endless Conveniences at your Doorstep. (id:61852)
Homelife/miracle Realty Ltd
A-1501 - 9763 Markham Road
Markham, Ontario
Brand-New 1-Bedroom Apartment In Markham's Desirable Greensborough Community, Offering Modern, Carpet-Free Living Space And A 70 Sq. Ft. Open Balcony. Functional Open-Concept Kitchen, Combined Living/Dining Area. Located At Castlemore Ave/Markham Rd, Steps To Public Transit, Schools, And Nearby Hospital. Residents Enjoy Premium Amenities Including Concierge, Gym, Party/Meeting Rooms, And More. (id:61852)
RE/MAX Paramount Realty
Primary Bedroom - 135 Huron Heights Drive
Newmarket, Ontario
**master bedroom upstairs is for lease **1 Big room with dedicated bathroom**only $1200 with one parking spot** Furnished and All Included** (id:61852)
Aimhome Realty Inc.
18 - 6 Sayers Lane
Richmond Hill, Ontario
Stunning 2 Year Old, South Facing End Unit Stacked Townhouse Nestled In The Heart Of Oak Ridges. This 2 Bedroom, 3 Bath Home Offers Nearly 1,400 Square Feet Of Thoughtfully Designed Living Space Across Three Levels. Upon Entering, You're Welcomed By 9-foot Ceilings, An Open Concept Layout And Extra Windows That Flood The Home With Natural Light. The Stylish Kitchen Features Modern Quartz Countertops, Stainless Steel Appliances And Ample Cabinetry Overlooking A Spacious Great Room With A Walk-out Balcony Perfect For Everyday Living And Entertaining. The Primary Bedroom Is Generously Sized With Large Windows And A Private Ensuite, While The Second Bedroom Offers Large Windows, Its Own Walk out Balcony, And Flexibility For A Home Office. The Upper Level Reveals The Homes True Showpiece: An Impressive Rooftop Terrace, Ideal For Outdoor Enjoyment And Barbecues. Upgrades Are Evident Throughout, Including Enhanced Toilets And Shower Heads, A Spacious Laundry Room With Sink, And A Built-In Garage With Ample Storage Conveniently Located Near The Main Entrance. (id:61852)
RE/MAX Your Community Realty
509 - 5131 Sheppard Avenue E
Toronto, Ontario
Welcome to this modern 2-bedroom S 2-bathroom condominium residence by Daniels, thoughtfully designed for practical and comfortable living. Ideal for couples, professionals, or those looking to downsize, this bright and sun-filled unit offers a well-planned layout and is available for immediate possession. The open-concept floor plan features a contemporary kitchen with stainless steel appliances and a combined living and dining area with direct access to a private balcony-perfect for relaxing or entertaining. The versatile den provides an excellent option for a home office or an additional sleeping area. Ideally located within walking distance to TTC transit, shopping, grocery stores, banks, and everyday amenities. /Enjoy convenient access to Highway 401 and close proximity to the University of Toronto, Centennial College, Scarborough Town Centre, Burrows Hall Community Centre and Library, and the Chinese Cultural Centre. The future Sheppard subway extension is planned just one intersection away at McCowan and Sheppard, offering strong long-term value. This is an excellent opportunity to own a well-maintained and efficiently designed condominium. (id:61852)
Royal LePage Ignite Realty
2462 Rundle Road
Clarington, Ontario
This charming bungalow sits on a stunning 75' x 200' lot, offering the perfect blend of peaceful country living with unbeatable convenience. Whether you're a first-time buyer, savvy investor, renovator, or dreaming of building your forever home, this is the opportunity you've been waiting for. .Enjoy warm summer BBQs, cozy evenings around the fire pit. The open-concept kitchen with a walk out to the deck and living room provide a welcoming space for family life & entertaining. The home is efficiently heated with both a heat pump and a pellet stove, offering year-round comfort and energy savings. Gas is at the line and available outside, you'll find your very own backyard orchard featuring cherry, apple, plum, & pear trees. The property is serviced by an artesian well with uv filtration and a water softener. Located just minutes from Highways 401, 407,and 418, and ideally positioned between Courtice and Bowmanville, you're never far from shopping, schools, and everyday amenities. The Home Hardware is just across the street perfect for any renovation plans. This is a turnkey chance to invest, expand, or start fresh don't miss your chance to own a piece of land in this sought-after neighbourhood! (id:61852)
RE/MAX Premier Inc.
192 Beechgrove Drive
Toronto, Ontario
In Real Estate Its all about Location-Location-Location! Perfect for a growing family, savvy investor, or looking for a home that can grow with your needs, this versatile property checks all the boxes. Bright and spacious with broad front living room windows showcasing the front yard and neighbourhood, plus a bright kitchen window that opens up to mature trees where birds whistle, creating a serene nature feel. Surrounded by mature trees in a safe and traditional community that feels welcoming even at night. Offers a unique opportunity for discerning investors and those seeking flexible living. However, the true potential lies within the expansive 50' x 190' lot, which offers remarkable development for you and prospects. If you are looking to build "sweat equity" and invest for income potential with the basement in-law suite, this might be the home for you. The area has been steadily resettling with younger families in recent years, making this an ideal place to plant roots. Enjoy added privacy with a private driveway and city lawn buffer. This backyard oasis space for a pool, a gorgeous patio, or luscious garden the potential here is undeniable. Located just three blocks from the lake, nestled in a peaceful, family-friendly community where you'll find people out walking their dogs, cycling, and jogging through the beautiful nearby trails. West Hill is one of Toronto's best-kept secrets home to a diverse and vibrant mix of families, professionals, and newcomers who truly care about this neighborhood. With 18 parks, 13 trails, splash pads, rinks, pools, tennis courts, and even a dedicated dog park you're a quick 7-minute commute to UofT, Centennial College and Rough Hill Go, also a prime opportunity for student rentals or multi-generational living. Surrounded by million dollar original & modern homes and pride of ownership throughout the neighborhood, this is your chance to plant roots, and create something truly spectacular. **Virtually/Partially Staged** (id:61852)
Icloud Realty Ltd.
105 Moreau Trail
Toronto, Ontario
Welcome to this beautifully renovated home on a rare premium ravine lot, offering breathtaking, unobstructed nature views from the kitchen, living room, and master bedroom. Enjoy ultimate privacy and tranquility with direct backyard gate access to the ravine - your own private escape in the city.Perfectly situated in an outstanding, family-friendly neighbourhood, you're just a short walk to Warden Subway Station, prestigious schools such as SATEC at W.A. Porter Collegiate Institute, parks and community centres. This home has been extensively updated with over six figures spent on high-end renovations. The luxurious custom kitchen is a showpiece, featuring floor-to-ceiling cabinetry, granite countertops, marble backsplash, farmhouse sink, custom range hood, pantry storage, chic flooring, and elegant archways. Three Bathrooms have been renovated with new glass enclosed showers, vanities and stylish flooring. New hardwood flooring and modern lighting create a bright, cohesive feel across the home.The spacious family room offers tremendous privacy located on its own level, with very high ceilings and big windows that fill the room with natural light. The finished basement adds valuable living space with an additional bedroom and washroom- perfect for guests, in-laws, or a home office. A rare opportunity to own a fully renovated ravine home in the heart of the city - don't miss it! (id:61852)
Homelife/future Realty Inc.
Basement - 31 Good Road
Toronto, Ontario
Welcome to 31 Good Rd! Nestled in the sought-after community of Highland Creek, this bright and spacious 2-bedroom apartment offers both comfort and convenience. Located close to schools, parks, shopping, transit, and with easy access to the 401, this home is perfect for anyone looking for a well-connected neighborhood. Featuring: A functional and smart floor plan Large principal rooms A practical kitchen A 3-piece bathroom Additional features include an in-unit washer/dryer and parking. Details: Tenant is responsible for 30% of utilities No smoking No pets Don't miss the opportunity to call this wonderful space home! **EXTRAS** Existing S/S Fridge, Stove, Range, Laundry Washer / Dryer (id:61852)
Century 21 Leading Edge Realty Inc.
2407 - 318 Richmond Street W
Toronto, Ontario
Stunning 1-Bedroom + Den suite in the heart of the Entertainment District! Situated on a high floor with sunny Southern views, this unit combines style and function. Features include a modern kitchen with top-tier Sub-Zero and built-in appliances, quartz counters, and a mirrored closet in the primary bedroom. The dedicated den provides excellent utility as a workspace. 100/100 Walk Score-live steps from the CN Tower, Union Station, and the best dining Toronto has to offer. Building amenities include a fitness centre, billiards room, and rooftop deck. Includes Parking and Locker combo for added convenience. (id:61852)
Homelife Landmark Realty Inc.
