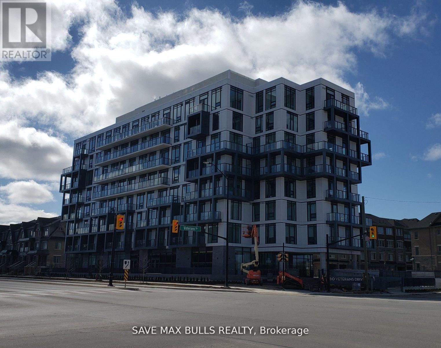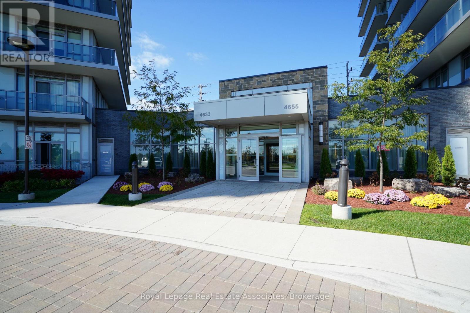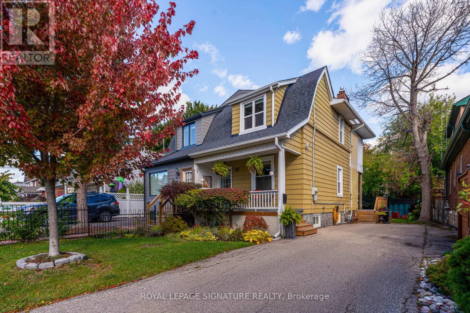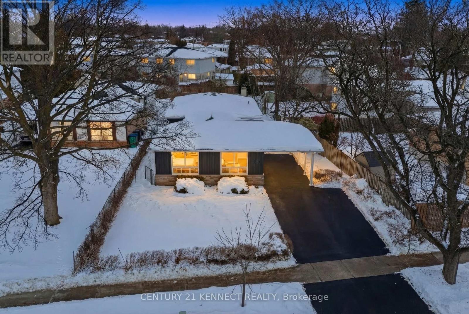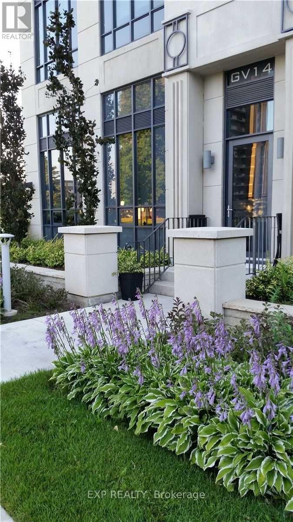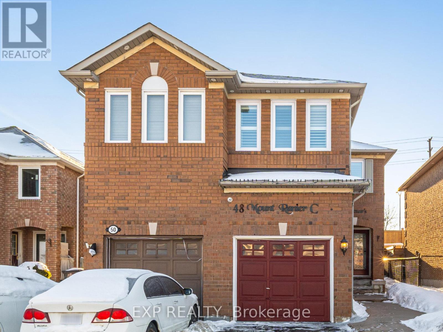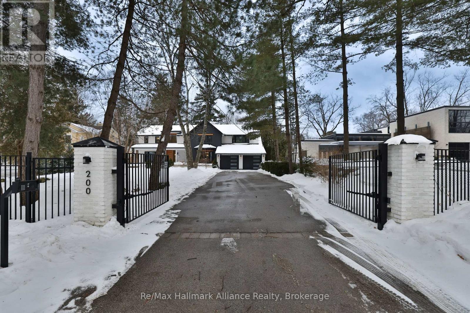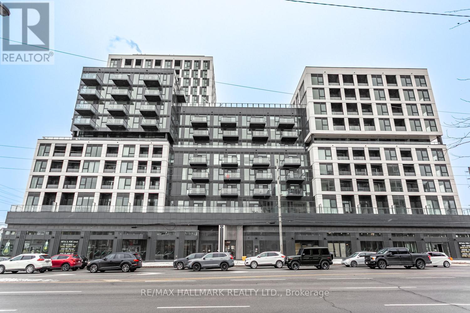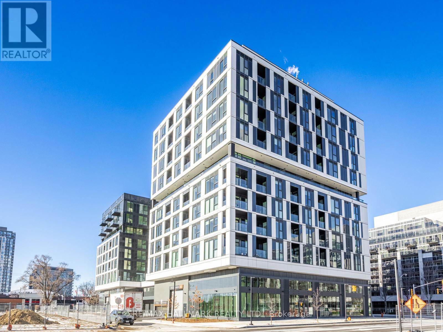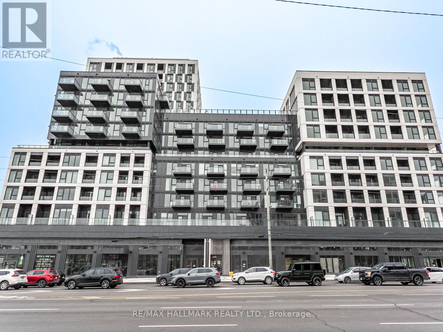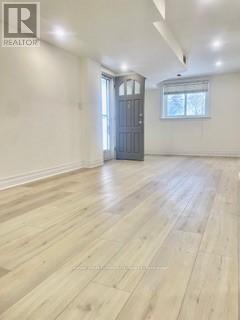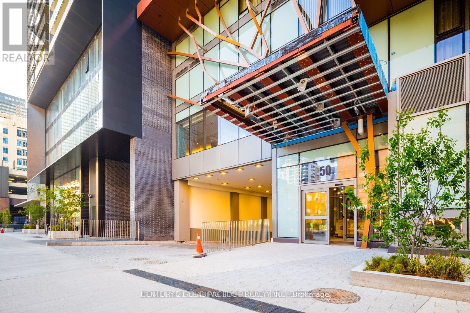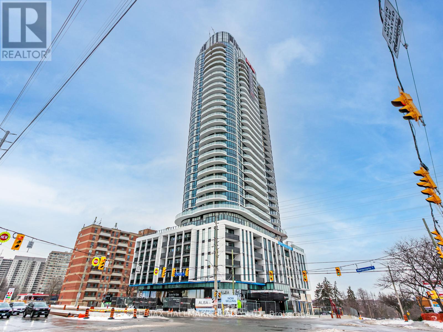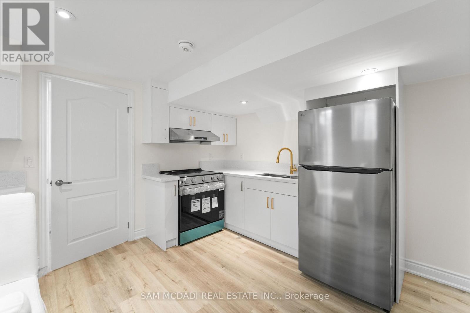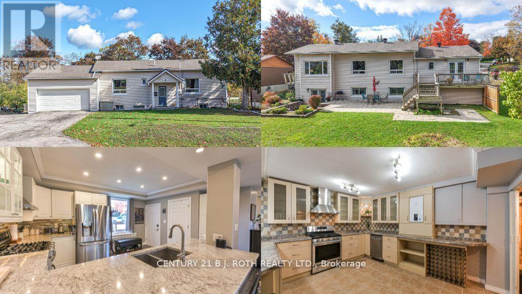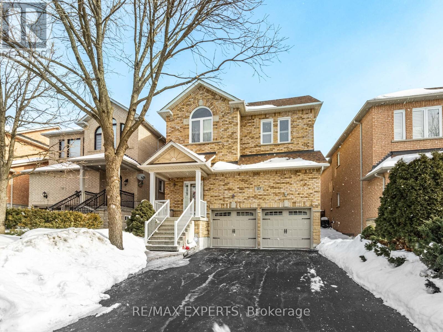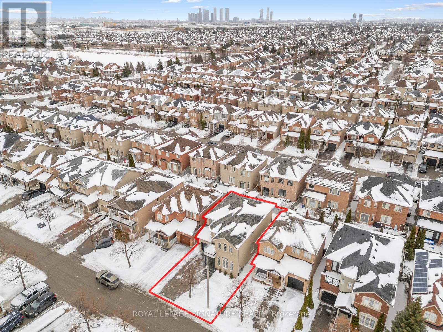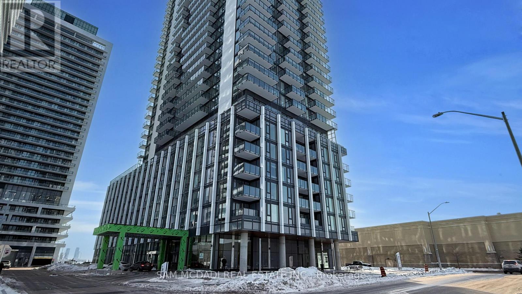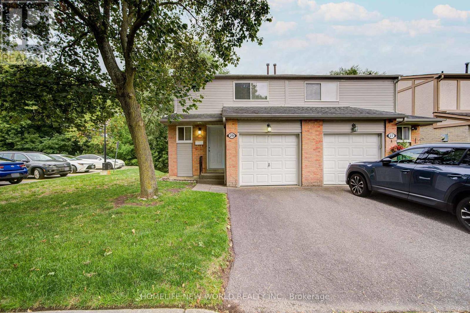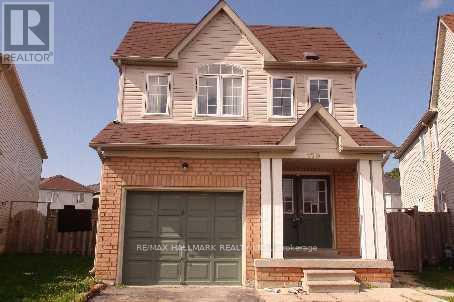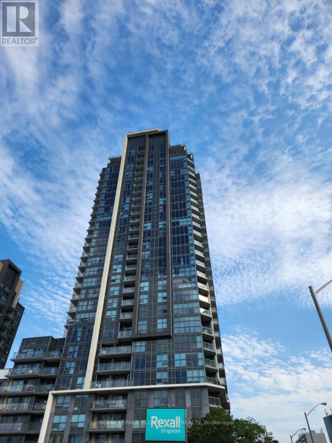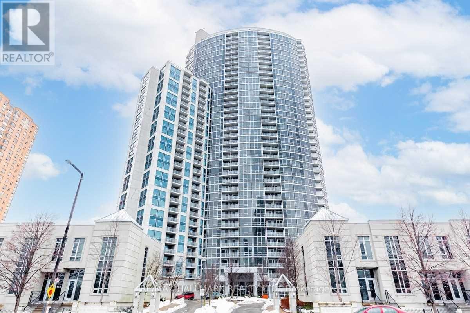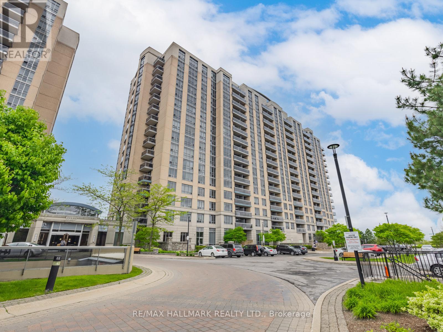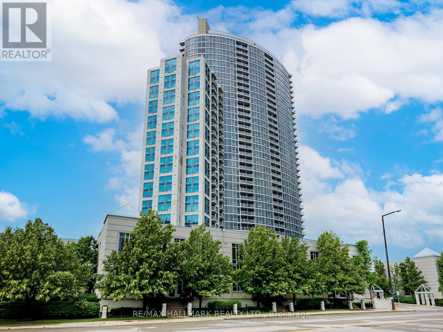706 - 180 Veterans Drive
Brampton, Ontario
Brand New Modern 2 Bedroom 2 Bath Condo high-end Finishes, Located In Mt Pleasant Area. Experience Modern Living Surrounding. Floor To Ceiling Windows, Engineered Wood Floors, Quartz Counters ,And Built-In Stainless Steel Appliances, Quartz Counters, Steps To Mt Pleasant Go St, Transit, Shopping. S/S Built-In Appliances, Upgraded Backsplashes, Luxury Bathroom, Ensuite Laundry, Extra Large Locker and Parking.Tenant will pay 100% utilities. (id:61852)
Save Max Bulls Realty
407 - 4633 Glen Erin Drive
Mississauga, Ontario
Amazing Location! This beautifully maintained 2-bedroom, 1-bathroom condo offers 785 sq. ft. of bright, modern living space with 9-ft smooth ceilings and floor-to-ceiling windows that fill the unit with natural light. Enjoy stunning southeast exposure and watch the sunrise from your large private balcony with unobstructed views - the perfect way to start your day.Freshly painted throughout and move-in ready, featuring a stylish kitchen with granite countertops, stainless steel appliances, and brand-new fridge and stove (2025). Upgraded laminate flooring runs throughout the home for a clean, contemporary look.Located in a well-maintained building with exceptional amenities including an indoor swimming pool, gym, and more. Original owner - pride of ownership shows!Unbeatable location just steps to Erin Mills Town Centre, Credit Valley Hospital, top-rated schools, community centres, parks, public transit, and major highways.Don't miss this incredible opportunity! (id:61852)
Royal LePage Real Estate Associates
87 Twenty Fourth Street
Toronto, Ontario
Located in a quiet pocket of Long Branch, this stylish gem sits on a large private 30 x 130 foot lot - offering space, charm, and endless possibilities in a family-friendly neighbourhood known for its character and community feel.This 3-bedroom, 2-bathroom home is filled with natural light and features a warm, inviting layout that blends vintage charm with modern comfort. Relax on your front porch for morning coffees or afternoon siesta. Enter into the private foyer before heading into the bright living area. An updated kitchen with a window overlooking the backyard and a functional layout, perfect for everyday living and entertaining. Downstairs, you'll find a finished basement complete with a full bathroom and flexible living space - ideal for a family room, home office, or guest suite! Step outside onto a rear deck to BBQ and entertain. Enjoy the expansive backyard with plenty of room to garden, play, or host summer gatherings - a rare find in Long Branch! Private parking for 3-4 cars. No squabbling with your neighbours on who is going to shovel! Potential to extend driveway and GARDEN SUITE possibility of up to 1291 sq ft!! Walk to shops, schools, restaurants, parks, Lake Ontario, beaches, public transit and so much more. Easy access in and out of the city. (id:61852)
Royal LePage Signature Realty
2121 Baynham Court
Mississauga, Ontario
Fully renovated and spacious detached 3 level back-split in the heart of highly desired Cooksville, South Mississauga! Located on a rare 56' x 137' lot on a quiet cul-de-sac with minimal drive-through traffic. This home is fully renovated top to bottom with no expense spared. It features luxury finishes throughout - from the oversized designer kitchen to the spa-inspired 5-star bathrooms. Featuring 5 bedrooms, 2 full bathrooms, parking for 5 vehicles, a separate entrance leading into the massive lower level which features a large rec-room, bedroom/office and three piece bathroom - this property is a turnkey opportunity in a prime family-friendly neighbourhood conveniently located minutes from the 403 and top schools. (id:61852)
Century 21 Kennect Realty
Gv14 - 6 Eva Road
Toronto, Ontario
Rare Ground Villa W/Private Entrance with beautiful garden. This charming unit is the 2nd Largest Unit In West Village With 2 Br 2 Full Bath, 9 Ft Ceilings, Sun-Filled Living And Dining, Beautiful Open Concept Kitchen With B/I S/S Appliances including brand new fridge and Granite Countertops, Ensuite Front Load Washer&Dryer (New Washer installed 2023), Large Primary Br With W/I Closet W/Organizers & 4Pc Ensuite Bath. This is the only unit in the building to offer an ensuite Pantry For Extra Storage! 1 Parking & Premium Locker Included. Freshly professionally cleaned and painted. Located Close To Major Hwy 401/427/Qew, Min To Cloverdale, Sherway Gardens, Park Trails & Pearson Airport. 1 Bus To Subway Building Has Amazing Amenities Including 24/7 Concierge, Pool, Movie Theatre, Gym, Party Room, Guest Suites, Bbq Areas ** New blinds to be installed prior to tenant taking possession.** (id:61852)
Exp Realty
48 Mount Ranier Crescent
Brampton, Ontario
Live where convenience meets comfort. Welcome to 48 Mount Ranier Cres, a move-in-ready 4-bedroom, 3-bathroom home in a premium Brampton location near Airport Rd & Bovaird Dr, offering 3 parking spaces and unbeatable walkability. Enjoy brand new windows, California blinds, new flooring, fresh paint, and closet organizers in every bedroom. The home features stainless steel appliances, a brand new A/C and furnace, and a private backyard with a gazebo - perfect for relaxing after a long day. Steps to 5 major banks, grocery stores, restaurants, and transit, with a bus stop right nearby. Close to schools, parks, and all essential amenities. A rare opportunity to lease a fully upgraded home in a high-demand location. (id:61852)
Exp Realty
200 Chartwell Road
Oakville, Ontario
Nestled behind private gates on one of Oakville's most coveted "Street of Dreams," this exceptional estate sits on a spectacular 100 x 225 ft lot and offers over 7,500 sq ft of luxurious finished living space. Surrounded by manicured gardens and mature trees, the home blends timeless architecture with sophisticated, on-trend finishes and commanding curb appeal. A grand double-height foyer introduces an elegant interior designed for refined living and effortless entertaining. The main level features a chef-inspired kitchen with custom cabinetry, seamlessly open to a spacious family room. A private office, formal living room, piano lounge, and a stunning three-season Muskoka room extend the living space into the tranquil backyard. Upstairs, the luxurious principal retreat showcases a sleek linear gas fireplace, dual spa-inspired ensuites, separate walk-in closets, and a boutique-style dressing room, with a private balcony overlooking the Muskoka-like setting. Three additional bedrooms each offer private ensuites and generous custom closets for ultimate comfort and privacy. The fully finished lower level-accessible by both the main staircase and a unique main-floor slide-offers expansive recreation and games areas, a gym, fifth bedroom, full bath, and abundant storage. Two laundry rooms provide exceptional convenience for modern family living.Since 2025, the owner has invested significantly in premium upgrades, including enhancements to the kitchen cabinetry, custom closet built-ins, lower-level laundry room, fireplaces in the living and family rooms, window treatments, appliances, primary dressing area, and multiple bathrooms-further elevating the home's quality and turnkey appeal. A rare opportunity to own a gated estate of scale, elegance, and enduring value in prestigious S.E Oakville. (id:61852)
RE/MAX Hallmark Alliance Realty
912 - 1007 The Queensway
Toronto, Ontario
Bright, welcoming and never lived in, this north-facing 1-bed, 1-bath condo at 1007 The Queensway offers modern urban living with plenty of natural light and quality finishes throughout. Boasting 9-ft ceilings, an open-concept layout and stylish wide-plank laminate flooring, the suite features a contemporary kitchen with quartz countertops, stainless steel appliances and in-suite laundry for everyday convenience. Enjoy your own outdoor space with a private balcony plus the added value of 1 parking spot and 1 storage locker included. Residents benefit from a wide range of building amenities including a 24-hr concierge/security for peace of mind. This prime Islington / City Centre West location puts you steps from transit, shops, restaurants, Cineplex Queensway, Costco and just minutes to Sherway Gardens, Gardiner Expressway and Hwy 427 - making commuting, shopping and everyday errands effortless. A great opportunity for professionals seeking move-in ready, modern condo living with lifestyle amenities at your doorstep. Available immediately. (id:61852)
RE/MAX Hallmark Realty Ltd.
720 - 1037 The Queensway
Toronto, Ontario
Bright, modern, and never lived in - this brand-new 1-bedroom condo featuring a same-floor storage locker offers stylish, low-maintenance living in a growing west-end community. This north-facing suite showcases 9-ft ceilings, large windows, and a smart open-concept layout with wide-plank laminate flooring throughout. The contemporary kitchen is finished with quartz countertops, a designer backsplash, stainless steel appliances, and a large island with additional storage. Step out to a spacious balcony - perfect for relaxing or entertaining. Enjoy the added convenience of ensuite laundry, built-in blinds, and functional modern finishes. Built by RioCan Living, this newly completed building offers premium amenities including a full fitness centre, yoga studio, co-working lounge, party room, rooftop terrace with BBQs, pet wash station, and 24-hour concierge. Ideally located steps from Costco, No Frills, Cineplex, restaurants, cafés, and TTC, with quick access to Sherway Gardens, Humber College, the Gardiner, and Hwy 427. A great opportunity to live in a connected, modern neighbourhood. Immediate occupancy available. (id:61852)
RE/MAX Hallmark Realty Ltd.
723 - 1007 The Queensway
Toronto, Ontario
Welcome to this brand-new, never-lived-in 1-bedroom condo at Verge Condos. Thoughtfully designed with a smart, efficient layout, this suite features modern finishes, floor-to-ceiling windows, and a bright southeast exposure that fills the space with natural light. Enjoy a contemporary kitchen with sleek cabinetry and integrated appliances, a comfortable living area with walk-out to a private balcony, and a well-proportioned bedroom with ample storage. Includes a convenient locker. Located along The Queensway with quick access to TTC, major highways, shops, cafes, and everyday essentials. Ideal for professionals seeking modern condo living in a well-connected west Toronto neighbourhood. Welcome to this brand-new, never-lived-in 1-bedroom condo at Verge Condos. Thoughtfully designed with a smart, efficient layout, this suite features modern finishes, floor-to-ceiling windows, and a bright southeast exposure that fills the space with natural light. Enjoy a contemporary kitchen with sleek cabinetry and integrated appliances, a comfortable living area with a walk-out to a private balcony, and a well-proportioned bedroom with ample storage. Includes a convenient locker. Located along The Queensway with quick access to TTC, major highways, shops, cafes, and everyday essentials. Ideal for professionals seeking modern condo living in a well-connected west Toronto neighbourhood. (id:61852)
RE/MAX Hallmark Realty Ltd.
Basement - 52 Tweedrock Crescent
Toronto, Ontario
Freshly renovated and reconfigured into a spacious two-bedroom with a bright, open layout that renters love. This sun-filled home offers generous living space, well-sized bedrooms, and a functional floorplan ideal for professionals, couples, or small families. Located in a desirable, quiet neighbourhood close to transit, shopping, parks, and everyday amenities. Move-in ready and available immediately - a rare opportunity for tenants seeking space, comfort, and value. Don't miss it. (id:61852)
RE/MAX Your Community Realty
806 - 50 Wellesley Street E
Toronto, Ontario
Location, Location, Location - Steps to 'Wellesley Subway Station' and Yonge Street. 1 Bedroom + Large Den (big enough to be a Bedroom!). A Handicapped-Size 3-Piece Bathroom and A Large Foyer Area. Walking Distance to Ryerson U & U of T, and Restaurants Along Yonge Street. A Locker Space (P2-79) Is Included in Rent. (id:61852)
Century 21 Leading Edge Realty Inc.
408 - 1 Fairview Road E
Mississauga, Ontario
Brand new, never lived-in 2 bed + den condo at 1 Fairview Road East, offering a functional layout and approx 850 sq ft of modern living space. Features 9 ft ceilings, laminate flooring throughout, a spacious kitchen with stainless steel appliances and a large island, and an open-concept living area with walkout to a large north-facing balcony. The primary bedroom includes his and her closets and a private 3-pc ensuite. Spacious second bedroom and the den is perfect for a home office. Lots of storage throughout. Includes 1 parking and 1 locker. Located in a fantastic new building just minutes to Square One, Celebration Square, Sheridan College, MiWay and GO Transit, the future Hurontario LRT, parks, restaurants, and major highways. Available immediately. (id:61852)
RE/MAX Hallmark Realty Ltd.
904 Somerville Terrace
Milton, Ontario
Bright and spacious 2-bedroom, 1-bathroom legal basement apartment available for rent in the sought-after Beaty community of Milton, near Fourth Line and Clark Blvd. This brand-new, carpet-free unit features a private separate entrance, modern finishes, and new appliances, offering an inviting and functional living space with ample room for both relaxing and dining. Located in a quiet, family-friendly neighbourhood, tenants will enjoy close proximity to parks, schools, the Milton Public Library (Beaty Branch), walking trails, public transit, grocery stores, and everyday amenities. (id:61852)
Sam Mcdadi Real Estate Inc.
16 First Street
Orillia, Ontario
Exceptional Investment or Multi-Family Opportunity in Orillia's Sought-After North Ward! Welcome to this beautifully maintained legal duplex, double attached garage, two spacious 2-bedroom units, each featuring its own private walkout to a large rear yard - perfect for families, downsizers, or savvy investors looking for strong rental potential. Both units boast bright, open-concept layouts with generous living areas, modern kitchens, and updated finishes throughout. Each residence enjoys separate entrances, individual laundry facilities, gas fireplace, ductless heat pumps, along with a hot water boiler(replaced 2025) system c/w on demand hot water for the entire building ensuring complete comfort and privacy for both occupants. Large windows flood the interiors with natural light, while walkouts to the backyard provide seamless indoor-outdoor living and plenty of space for gardening, entertaining, or simply relaxing in the fresh air. Nestled in a quiet, family-friendly neighbourhood, this property offers the best of convenience and lifestyle. Just minutes from the shimmering shores of Lake Couchiching, you'll have easy access to beaches, walking trails, and waterfront parks. Everyday amenities are right at your doorstep - Costco, shopping centres, restaurants, Lakehead University and schools are all nearby. Commuters will appreciate the quick connection to Highway 11, while public transit and local bus stops make getting around town effortless. This duplex represents a rare opportunity to own a turn-key property in one of Orillia's most desirable areas. Live in one unit and rent the other for additional income, or add this solid, low-maintenance property to your investment portfolio. With its prime location, flexible layout, and strong community appeal, this home checks all the boxes for comfort, convenience, and long-term value. Don't miss your chance to secure this exceptional North Ward legal non-conforming duplex - where quality living meets smart investment. (id:61852)
Century 21 B.j. Roth Realty Ltd.
97 Diploma Avenue
Vaughan, Ontario
Spacious 4-Bedroom Home With Professionally Finished Basement In Desirable Sonoma Heights! This Beautifully Maintained Gold Park-Built Residence Is Set On A Large, Meticulously Landscaped Lot In A Sought-After Location. Featuring A Double Car Garage & Driveway With No Sidewalk, Quality Finishes Throughout, This Exceptional Home Offers Generous Living Space Ideal For A Large Or Extended Family. The Professionally Finished Basement Includes An In-Law Suite, Providing Excellent Flexibility And Potential. Enjoy Outdoor Living On The Stunning Professionally Built Cedar Deck, Overlooking A Large Lush, Private Garden. Pride Of Ownership Is Evident Throughout This Outstanding Property-Move-In Ready And Truly A Must-See. (id:61852)
RE/MAX Experts
47 Amparo Drive
Vaughan, Ontario
Absolutely Stunning, Fully Renovated Dream Home in the Heart of Vellore Village!Located in a sought-after, family-friendly neighbourhood, this beautifully updated home offers exceptional curb appeal with along, widened interlocked driveway (parking for 3 cars) and no sidewalk.Featuring approximately 3,300 sq ft of finished living space, this home boasts a fantastic open-concept layout designed for both everyday living and entertaining. The main floor features 9-ft smooth ceilings, porcelain tile and hardwood flooring throughout,crown mouldings, pot lights, wrought-iron pickets, and a cozy gas fireplace.The gourmet kitchen is an entertainer's dream, complete with built-in appliances, gas stove, granite countertops, custom glass backsplash, centre island with breakfast bar, valance lighting, pantry, built-in wine rack, and walkout to a private interlocked patio.Retreat to the luxurious primary suite, featuring a walk-in closet and a spa-inspired 5-piece ensuite with a double vanity, a floating soaker tub, and a walk-in rainfall shower. All bathrooms have been tastefully updated.The professionally finished basement features a spacious recreation room, a 5th bedroom, and a 3-piece bath - ideal for an in-law suite or extended-family living.Enjoy a private, fenced backyard with an interlocking patio resurfaced/refaced, ready for BBQ season. Walk to parks and amenities, close to major highways for easy commuting, and top-ranking schools.A true showstopper - don't miss this exceptional opportunity! (id:61852)
Royal LePage Signature Realty
2205 - 27 Korda Gate
Vaughan, Ontario
Welcome to this brand new, never-lived-in corner 2-bedroom, 3-bathroom residence in an executive building, in the Heart of Vaughn Mills Mall. This totally upgraded corner unit features a highly functional open-concept layout, floor-to-ceiling windows, and a sleek interior. Enjoy a walk-out to the open balcony with beautiful city views. The stylish kitchen is equipped with stainless steel appliances, a centre island, and contemporary finishes. The spacious primary bedroom includes a walk-in closet and a 3-piece ensuite, while the second bedroom also features its own ensuite, perfect for privacy and comfortable living. Includes one underground parking space and a locker. Outstanding building amenities and a prime location close to transit, schools, shopping, dining, and major highways make this an exceptional place to call home. (id:61852)
Sam Mcdadi Real Estate Inc.
29 New Havens Way
Markham, Ontario
Great Location. Beautifully 3+1 bedroom, 4-bathroom semi-detached condo With Finished Walk-Out Bsmt situated in one of the most peaceful and family-oriented communities. This spacious home features a spacious living and dining area, Quartz counter-tops kitchen with breakfast area, W/O to balcony for BBQ, and three generously sized bedrooms upstairs with new hardwood floor. Master bedroom with 3PC Ensuite. Lots of Upgrade. Walkout Basement for potential rental income. Top-ranked school district, including Thornhill Secondary, St. Roberts Catholic High School, Westmount Collegiate, Henderson Public School (Gifted Program), and Alexander Mackenzie High School (IB Program). With public transit, green spaces, shops, and restaurants just steps away and Yonge Street, Hwy 407/404, Thornhill Community Centre, and major malls only minutes away. (id:61852)
Homelife New World Realty Inc.
179 Billingsley Crescent
Markham, Ontario
Bright and spacious 4-bedroom, 3-washroom detached home (main and second floor only) available for lease in a highly convenient Markham neighbourhood. This home offers a functional layout with no wasted space, generous living and dining areas, and a large kitchen perfect for family meals. All four bedrooms are well-sized, with ample natural light and storage. Enjoy a very large backyard-ideal for relaxing, gardening, or entertaining. The home will be professionally cleaned, freshly painted, and carpet will be replaced with laminate/vinyl prior to lease commencement, ensuring a clean and comfortable move-in experience. Located just steps to Markham Road and major amenities including Walmart, No Frills, Costco, banks, restaurants, and more. Walk to public transit, parks, and schools. Quick access to Highway 407, Box Grove SmartCentre, and Markham Stouffville Hospital. Ideal for families looking for a bright, functional home in a well-connected location. (id:61852)
RE/MAX Hallmark Realty Ltd.
2605 - 30 Meadowglen Place
Toronto, Ontario
SHARED ACCOMMODATION. Private Bedroom + Ensuite in Luxury Condo - Steps to UTSC/Centennial. Looking for a clean, modern , and quiet place to study? This bright, northwest corner unit is a 5-year old luxury condo and is perfect for a student. Fully furnished private bedroom with its own ensuite washroom. Floor-to-ceiling windows with breathtaking views and tons of natural light. Modern Kitchen, living room, and convenient ensuite laundry. You'll be sharing the unit with one male UTSC student. Minutes to Scarborough Town Centre , UTSC , and Centennial College. Easy access to TTC , Go Transit and Hwy 401. Bonus: All utilities + access to state of the art building amenities! Bright, Furnished room with private bath - Ideal for UTSC Students . Enjoy life in a magnificent, well-maintained condo with a view ! We are looking for a fellow student to rent a furnished bedroom with its own private ensuite washroom. All utilities are included, so no need to worry about extra bills! (id:61852)
Royal LePage Flower City Realty
1204 - 83 Borough Drive
Toronto, Ontario
Spacious 1-bedroom suite at Tridel's 360 at the City Centre, perfectly suited for professionals or couples. This west-facing unit features an open-concept layout with floor-to-ceiling windows and a private balcony offering unobstructed sunset views. The upgraded kitchen is equipped with stainless steel appliances, granite countertops, and a functional breakfast bar. The large primary bedroom is designed to accommodate a king-sized bed and includes ample closet space. Freshly painted last year and maintained in excellent condition. Includes one underground parking spot. Building amenities feature a 24-hour concierge, indoor pool, whirlpool, sauna, fitness centre, and visitor parking. Situated in a prime Scarborough location within walking distance to Scarborough Town Centre, TTC Subway, and the GO Bus Terminal. Immediate access to Highway 401 and surrounded by essential amenities, including groceries, dining, and green spaces like Thomson Memorial Park. Photos are from a previous listing. The unit is currently tenanted. (id:61852)
RE/MAX Hallmark Realty Ltd.
436 - 18 Mondeo Drive
Toronto, Ontario
Bright and functional 2-bedroom, 2-bath condo for lease at 18 Mondeo Drive in Scarborough, offering a split-bedroom layout for added privacy and plenty of natural light throughout. The spacious living and dining area features large windows and upgraded laminate flooring, with a walk-out from the kitchen to a private north-facing balcony. The open kitchen includes modern appliances, granite countertops, and a breakfast bar. The primary bedroom features a walk-in closet and a 4-piece ensuite, while the second bedroom offers a large window and great versatility. Includes one parking spot and one locker. Located in Mondeo Springs II by Tridel, a well-managed building with top-notch amenities including an indoor pool, gym, sauna, party room, guest suites, 24-hour concierge, and visitor parking. Situated minutes to Kennedy Subway Station, TTC, Highway 401, Highland Farms, shopping, schools, parks, and more. Move-in ready and ideal for professional couples or small families seeking comfort and convenience in a connected community. (id:61852)
RE/MAX Hallmark Realty Ltd.
2411 - 83 Borough Drive
Toronto, Ontario
Bright high-floor 2-bed, 2-bath condo at Tridel's 360 with unobstructed views and a fantastic open-concept layout. This light-filled suite features floor-to-ceiling windows, modern stainless steel kitchen appliances, granite countertops, and a breakfast bar, plus a walk-out from the living room to the balcony. The spacious primary bedroom includes a 4-piece ensuite and walk-in closet, while the large second bedroom offers plenty of natural light. Freshly painted and ready to move in, this home also comes with a parking spot for TWO cars (Tandem). Residents enjoy excellent building amenities including an indoor pool, fully equipped gym, sauna, party and meeting rooms, games/billiards room, 24-hour concierge and visitor parking, all just steps from Scarborough Town Centre. Located in Scarborough City Centre, you're minutes to TTC transit, including rapid transit links, GO bus service, Hwy 401, Scarborough Civic Centre, Albert Campbell Square, a wide selection of shops and restaurants, Cineplex, library, community centre and parks. A great opportunity for professional couples or downsizers seeking a comfortable, well-located home with lifestyle-enhancing amenities (id:61852)
RE/MAX Hallmark Realty Ltd.
