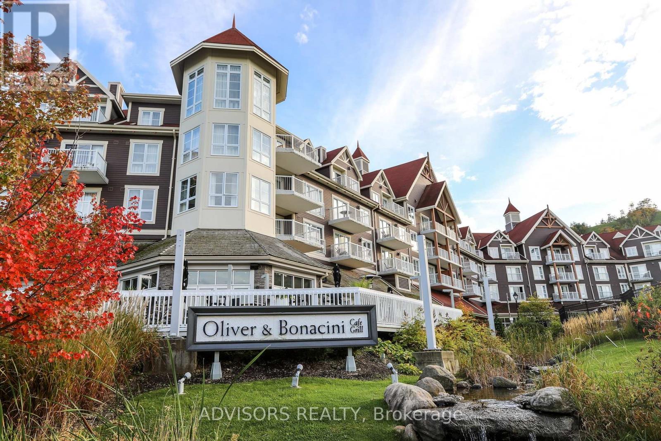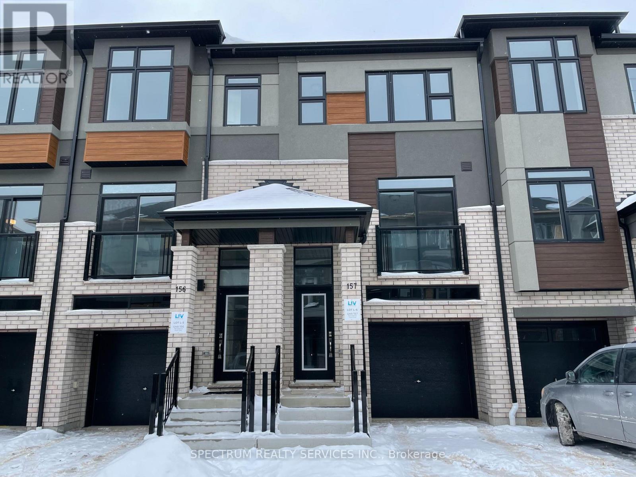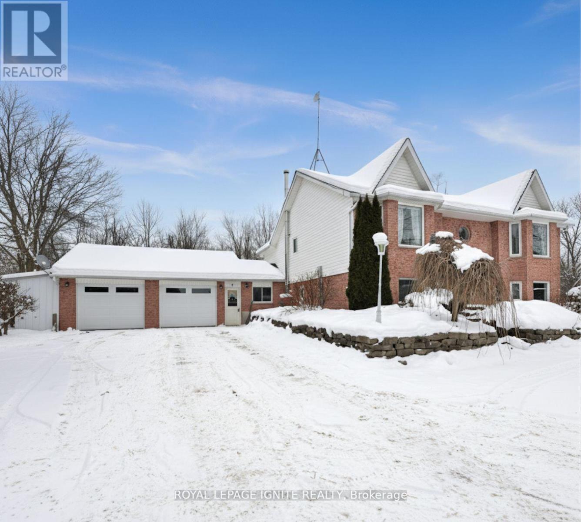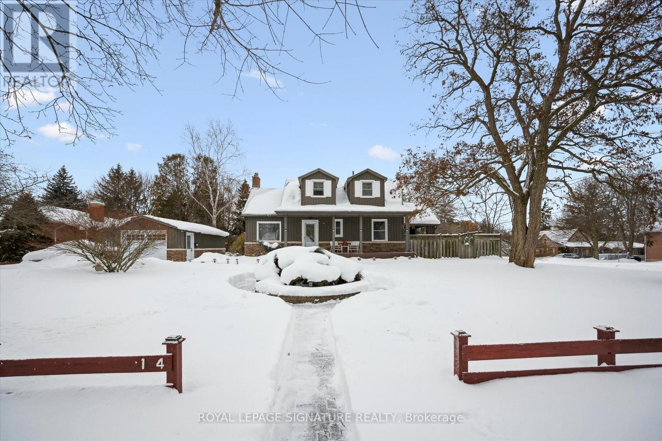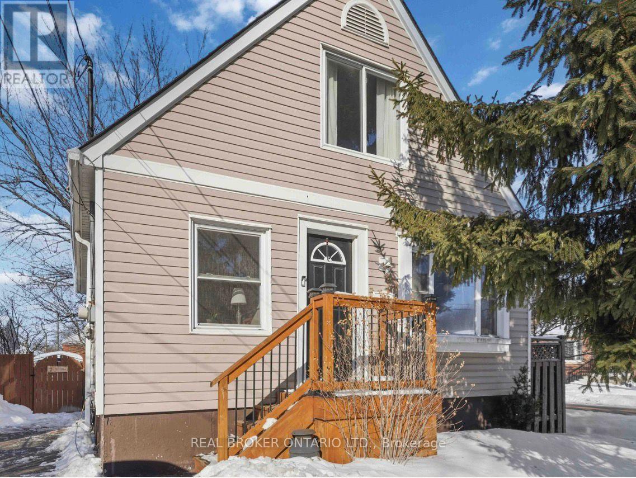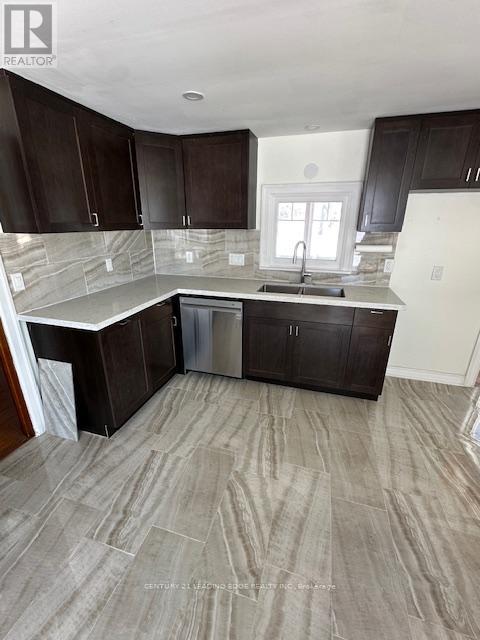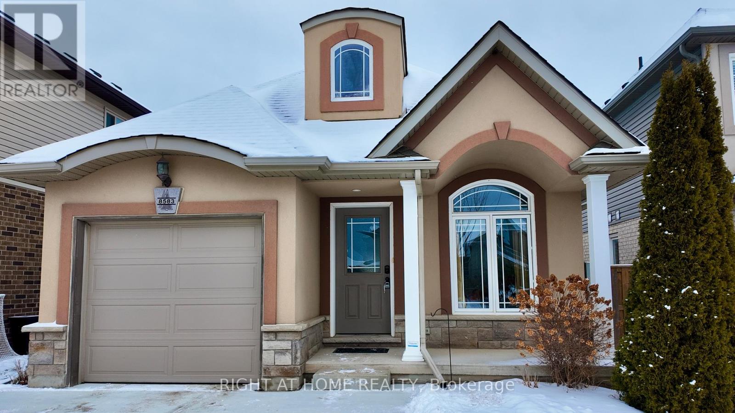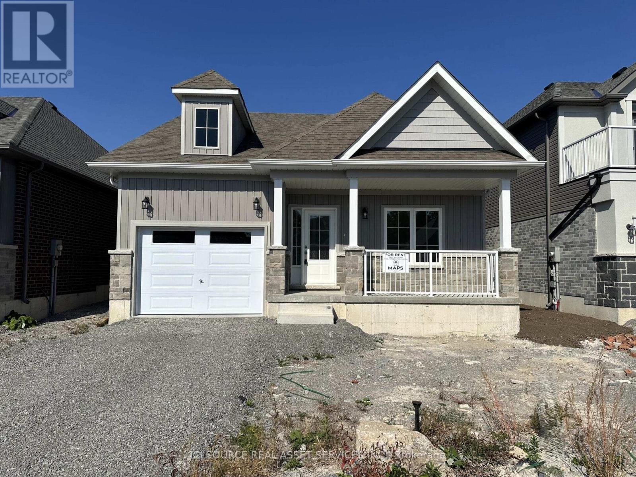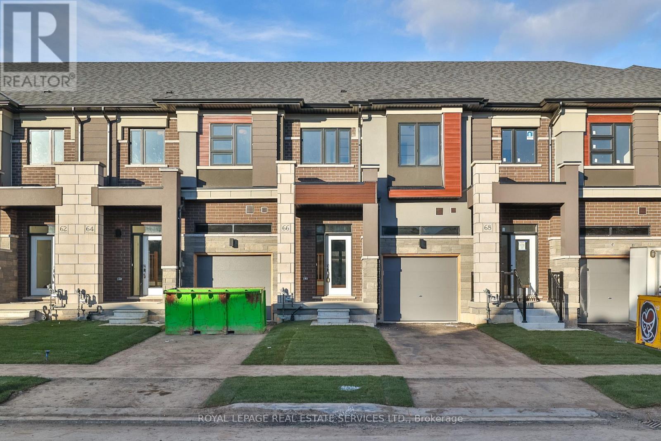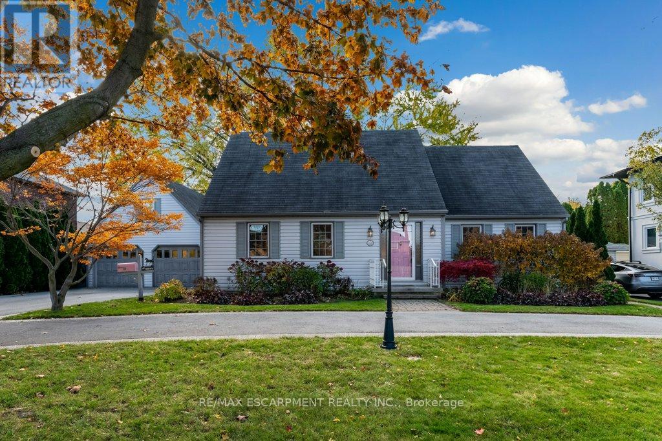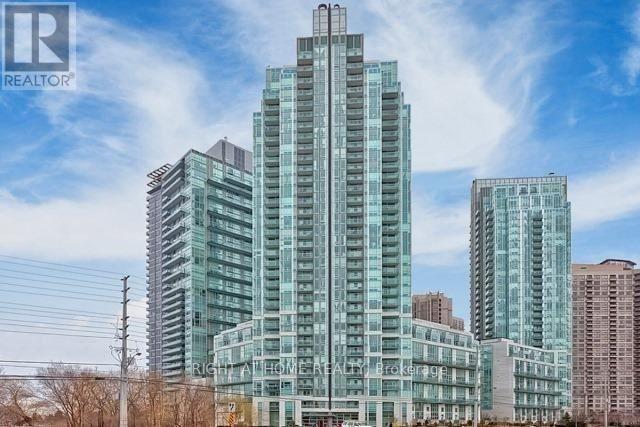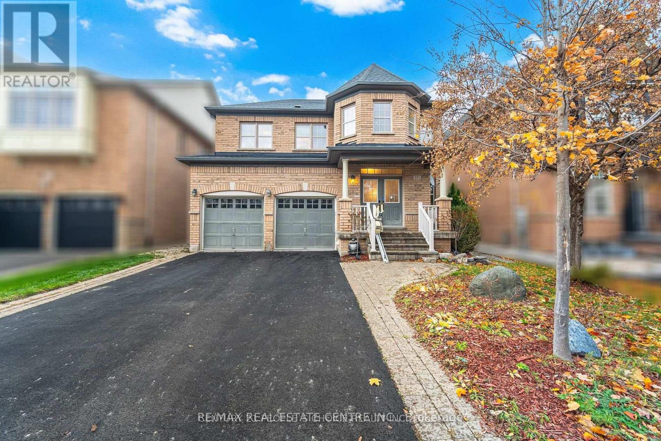370 - 220 Gord Canning Drive
Blue Mountains, Ontario
BREATHTAKING VIEW OF THE MILLPOND AND VILLAGE! TWO-BEDROOM TWO BATHROOM One BALCONY WESTIN TRILLIUM HOUSE - One unique luxurious two bedroom suite with a large living room and a SPECIAL BAY WINDOW in The Westin Trillium House which is the Blue Mountain's only 4-star condominium-hotel located at the base of Blue Mountain Resort's ski hills. This highly desirable resort condominium has one bed in the master bedroom, one bed in the second bedroom, large living room with bay window and a sofa bed, A LARGE WALK-OUT BALCONY ALONG WITH MASTER BEDROOM AND LIVING ROOM, two bathrooms attached to each rooms. The whole suite including bathrooms were NEWLY FULLY FURNISHED WITH EXPENSES OF MORE THAN 55K RECENTLY. Bathrooms are situated on either side of the spacious living and dining area, providing privacy for each bedroom. Unique large living room with floor-to-ceiling gas fireplace, pull out sofa and sliding doors with UNIQUE BIG BAY WINDOW EXPOSURE LEADING OUT TO THE BALCONY OVERLOOKING THE BEAUTIFUL SKI RESORT LAKE AND VILLAGE VIEW. Large dining area with seating for eight and full kitchen with full-sized appliances. Freely use and enjoy the Westin work-out area and sauna, year round heated outdoor pool, hot tubs and lounging areas. The suite participates in the Blue Mountain Village Rental Program, generating strong, consistent returns, while still allowing owner use. Condo fees include all utilities. (id:61852)
Advisors Realty
157 - 660 Colborne Street W
Brantford, Ontario
Welcome to 157-660 Colborne Street West, quietly nestled in the growing, picturesque Sienna woods west community. Located minutes from downtown, schools, major amenities, parks and so much more, this brand-new home is ideal for almost anyone. Indulge in open-concept living, naturally sunlit rooms, with a mix of modern and contemporary design. The Main level features a dedicated great room with a separate kitchen and dining area, with the added convenience of main-floor laundry. The intentionally curated upper level includes a spacious primary bedroom, walk-in closet and added ensuite. Throughout this floor, you'll find two additional bedrooms and a full secondary bathroom. Spend the day in the neighboring park behind the home or have cozy summer nights in your private backyard. You'll also have access to two dedicated parking spaces, as well as more than ample visitor parking just a short walk from the home. Book your private showing today before it's too late! (id:61852)
Spectrum Realty Services Inc.
3 Carlow Line
Asphodel-Norwood, Ontario
Stunning custom-built home situated on a spectacular private treed lot in a prime location. A bright open-concept oak kitchen with eating area, flows into the living room-ideal for botheveryday living and entertaining. Walk-out from the dining area to the rear deck, with an additional walk-out from the primary bedroom. The main level features two spacious bedrooms and a full bath, highlighted by hardwood flooring throughout. A wide staircase leads to the lower level, presenting a large recreation room, three additional bedrooms, and a 3-piece bath, all complemented by warm pine flooring. Additional features include central vacuum, a new pellet stove, an attached oversized double garage with direct access to the mudroom, and a deep private driveway. An impressive 864 sq. ft. detached storage building provides ample space for storage, hobbies, or workshop use. A rare opportunity to enjoy privacy, functionality, and quality in a beautifully maintained home. This property is ideal for a growing family or as a vacation home with rental potential. (id:61852)
Royal LePage Ignite Realty
164 Jackson Avenue
Kitchener, Ontario
Welcome to 164 Jackson Avenue, a charming and updated home set on a mature tree-lined street, the home sits on a gorgeous corner lot and features great curb appeal with landscaped gardens and a classic circular walkway leading to the front entrance.Inside this immaculately maintained home, the bright main floor offers hardwood flooring and large windows that fill the space with natural light. Pride of ownership is evident in every corner. The spacious kitchen includes warm wood cabinetry with plenty of storage and workspace, stainless steel appliances and valance lighting. A flexible main floor bedroom can also be used as a family room or bonus living space, located beside a full bathroom for added convenience and ideal for those who have extended family or mobility considerations. Upstairs you will find two additional bedrooms plus a den ideal for a home office or nursery, along with another full bathroom. The fully finished basement provides extra living space perfect for recreation, hobbies or a playroom.Take in the quiet moments with a cup of coffee on your covered front porch, while the detached garage offers parking and workshop potential.Located just moments to the Kitchener Auditorium, parks, schools, shopping and quick expressway/401 access, this home combines character, function and a fantastic central location. A unique opportunity to own a house that feels like HOME. (id:61852)
Royal LePage Signature Realty
182 East 33rd Street
Hamilton, Ontario
Welcome to 182 East 33rd Street, a move in ready 3 bedroom, 2 bathroom home that offers far more space and lifestyle features than you would expect.The main floor is bright and inviting with hardwood floors, a spacious living room, and a large updated kitchen loaded with white cabinetry, stainless steel appliances, and plenty of counter space for everyday living and entertaining. The dining area walks out to the backyard, creating seamless indoor outdoor flow. You will also find a main floor bedroom and a full bathroom, ideal for guests, a home office, or multi generational living.Upstairs features two additional bedrooms, including a comfortable primary retreat with great natural light, along with another full bathroom.The finished basement adds valuable living space with a cozy rec room that is perfect for movie nights, kids' play space, or a home gym.Step outside and you will really see what makes this property special. The fully fenced backyard offers multiple zones to enjoy, including a covered patio area and a raised deck. It is an ideal setup for relaxing evenings and hosting friends and family.As a standout bonus, the detached garage has been fully converted into a finished, heated man cave with electric heat. This versatile space is perfect as a games room, hobby space, home office, or year round hangout.A great layout, finished basement, incredible backyard setup, and a one of a kind detached heated retreat make this home a rare find. Just move in and enjoy. (id:61852)
Real Broker Ontario Ltd.
231 Carman Road
Brighton, Ontario
Farmland Has Been Rented Out To A Farmer For The 2026 Growing/Harvesting Season. No Walking On Floor In Main Loft Of Barn. Some Plumbing And Electrical Updated In 2022. **Pt Lt 35 Con 3 Brighton As In Nc338193 Nw Of Forced Rd; S/T Bt14443, Bt14819, Cl22585, Cl4967; Brighton (id:61852)
Century 21 Leading Edge Realty Inc.
8583 Jennifer Crescent N
Niagara Falls, Ontario
Welcome to 8583 Jennifer Crescent, a beautifully maintained Pinewood-built bungalow located in the highly sought-after Forestview community of Niagara Falls. Known for their quality construction, Pinewood Homes are among the area's most respected builders - and this home is no exception.This spacious 2+2 bedroom, 3 full bathroom bungalow offers 2000+ sq ft of finished living space and has been freshly painted throughout. The main floor features a bright, open living and dining area, a functional kitchen, and two generous bedrooms.The fully finished lower level adds incredible flexibility with two additional bedrooms, a full bathroom, a large recreation area, and a convenient kitchenette - perfect for in-law or multi-generational living.Enjoy summer evenings on the large entertainer's deck, and take advantage of parking for five vehicles with a sleek poured concrete driveway plus garage.Located in a quiet, family-friendly neighbourhood close to schools, parks, shopping, and QEW access, this move-in-ready home offers outstanding value in today's market. (id:61852)
Right At Home Realty
50 Hillcroft Way
Kawartha Lakes, Ontario
Welcome to 50 Hillcroft Way, a charming 3-bedroom, 2-bathroom bungalow in Bobcaygeon, offering nearly 1,600 sq. ft. of comfortable living space. This home features an open-concept living and dining are a perfect for entertaining, a modern kitchen with stainless steel appliances, and a spacious primary bedroom with an ensuite. Two additional bedrooms and a full bathroom complete the layout. The property includes a single-car garage, front-loading washer and dryer, and no basement for easy main-floor living. Located in a peaceful neighbourhood, it's close to public beaches, riverfront parks, playgrounds, an indoor pool, fitness centre, shops, dining, and patios. Rent $2,500/month, utilities not included. Available immediately. *For Additional Property Details Click The Brochure Icon Below* (id:61852)
Ici Source Real Asset Services Inc.
66 Mckernan Avenue
Brantford, Ontario
This beautifully designed freehold townhouse at 66 McKernan Avenue offers an exceptional sense of space, light, and modern elegance. Featuring an expansive open-concept main floor with soaring 9-ft ceilings, oversized windows, and a thoughtfully planned layout, the home feels bright, airy, and welcoming from the moment you step inside. The upgraded kitchen stands out with its sleek stainless-steel appliances, generous counter space, and seamless flow into the dining and living areas-an ideal setting for hosting, unwinding, or creating memorable family moments. A walkout to the backyard extends the living space outdoors, adding versatility for entertainment or quiet evenings.Upstairs, the home continues to impress with three well-proportioned bedrooms . The primary suite feels like its own sanctuary, complete with a spacious walk-in closet and an ensuite featuring a deep soaker tub and glass-enclosed shower. With second-floor laundry, a full basement for storage or future recreation, and over 1,600 sq. ft. of thoughtfully crafted living space, this home delivers both function and style. Located in the desirable Henderson neighbourhood-close to parks, trails, top-rated schools, shopping, and Highway 403-66 McKernan offers a lifestyle defined by convenience, connection, and contemporary living. (id:61852)
Right At Home Realty
24 Lake Street
Grimsby, Ontario
WELCOME HOME to 24 Lake St in Grimsby's sought-after lakeside neighbourhood! Just steps from the Marina, Lake, and parks, this charming 3- bedroom, 2.5-bath home offers over 1,700 sq. ft. of warm and inviting living space. The spacious dining room opens through garden doors to a private backyard, perfect for summer BBQs or quiet morning coffee. Comfy living room with gas fireplace. Lots of possibilities with a main-level granny flat, complete with its own separate entrance, provides income potential, in-law or a comfortable space for extended/multi-generational family living. Gorgeous curb appeal with an 84 foot wide frontage, beautifully landscaped and a double-wide driveway with room for six+ cars. An oversized 2 car garage (garage floor with rubber concrete resurfacing) PLUS a second-story workshop - a dream space for hobbies or extra storage! This home and property has been immaculately maintained by the original owner and is move-in ready. Enjoy being just a short walk to historic downtown Grimsby, the library, parks, and your favorite local restaurants. With easy QEW access, you're perfectly positioned between the GTA and Niagara's wineries, scenic trails, and attractions. This is a home that truly has it all - location, lifestyle, and long-time pride of ownership! Note: Some pictures are virtually staged. (id:61852)
RE/MAX Escarpment Realty Inc.
1810 - 220 Burnhamthorpe Road W
Mississauga, Ontario
Ultra Modern 1 Br + Den Condo Located In The Heart Of Mississauga With Unobstructed View Of Square One & City Centre. The Unit Features 9 Ft Ceiling, Floor To Ceiling Windows, Large Living & Dining Rooms, Two Washrooms, Perfect Sized Den For Work Home Professionals, Modern Kitchen Overlooking Living & Dining, Oversized Balcony & Ensuite Laundry. Steps To Square One Mall, Public Transportation, Sheridan College, YMCA, Library, Entertainment & Restaurants. Building Amenities: Gym, Indoor Pool, Sauna, Party/Meeting Room & Visitor Parking. (id:61852)
Right At Home Realty
351 Holmes Crescent
Milton, Ontario
Immaculate Two Bedrooms Legal Basement Apartment With Rare Two Full Washrooms And Two ParkingSpots. Separate Side Entrance (Stairs Inside) And Separate Laundary. Kitchen With Dish Washer,Back Splash And SS Appliances O/Looking Living Room. Ideal For Small Families, Professionalsand Students. Master Bedroom with ensuite and huge walk in closet. Tenant Will Pay 30%Utilities and Set Up Separate Internet Connection. No Smoking or Pets. Close To Schools,Grocery Stores, Banks and Milton District Hospital. This is convenience at its finest. Don't miss your chance to make this your home! (id:61852)
RE/MAX Real Estate Centre Inc.
