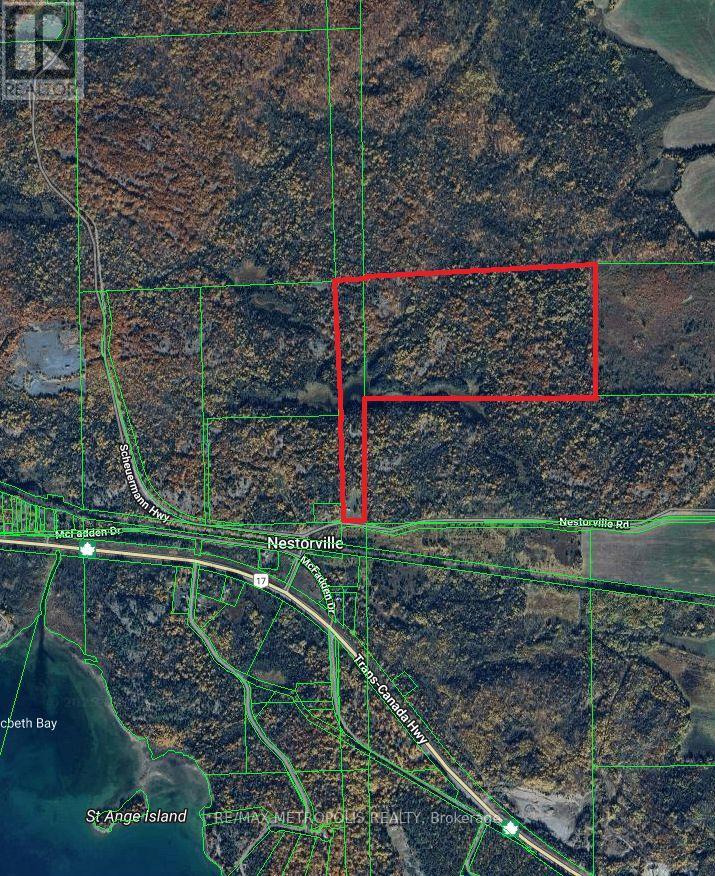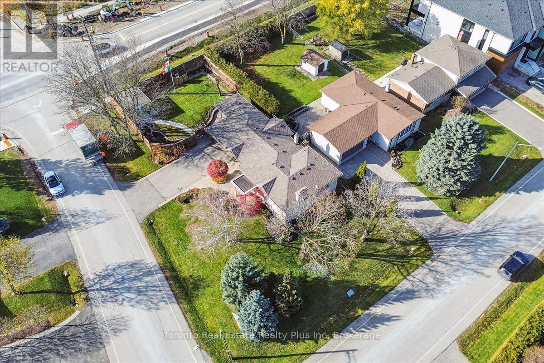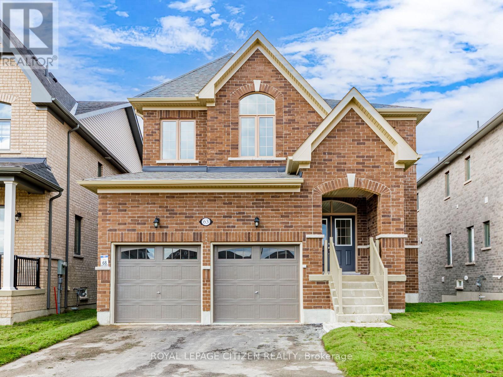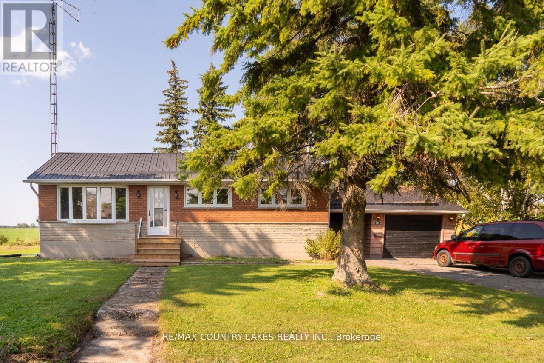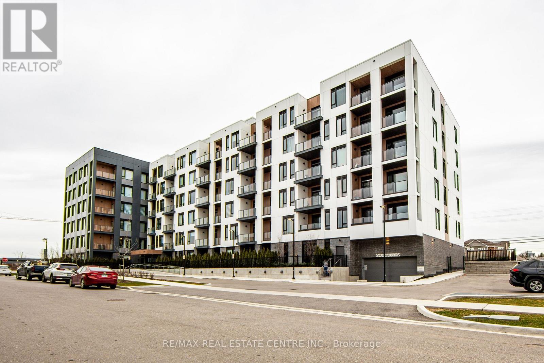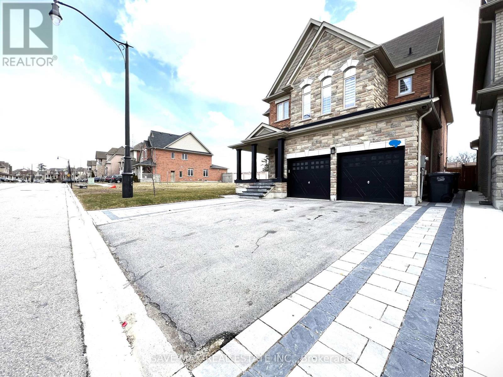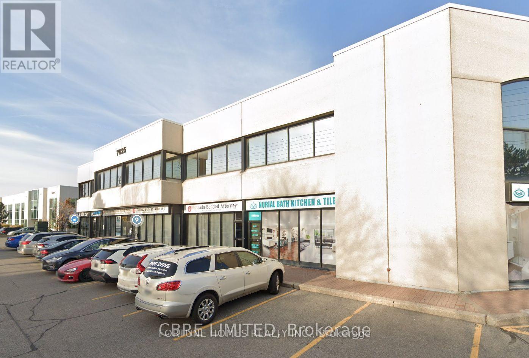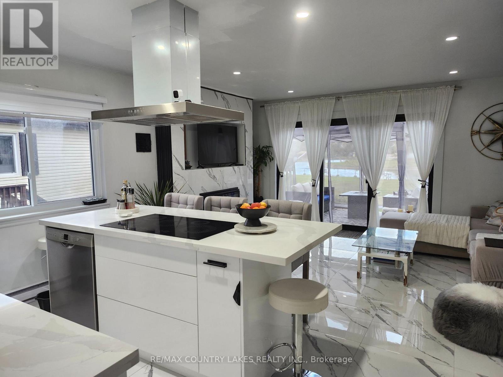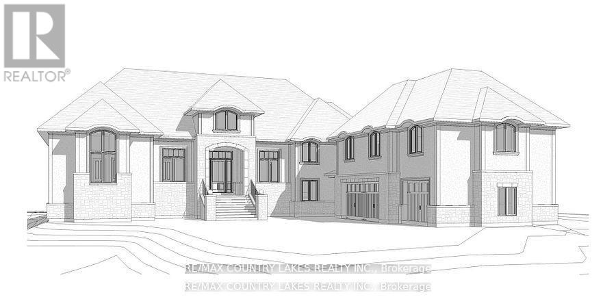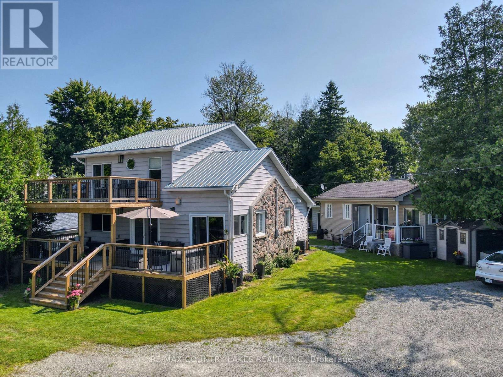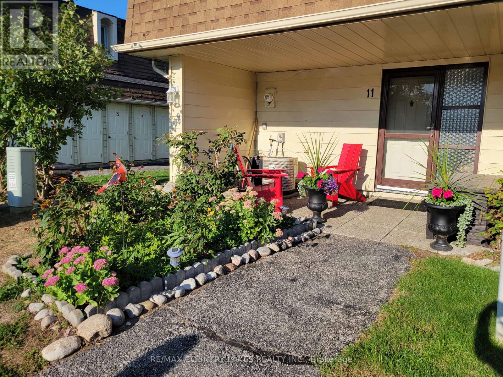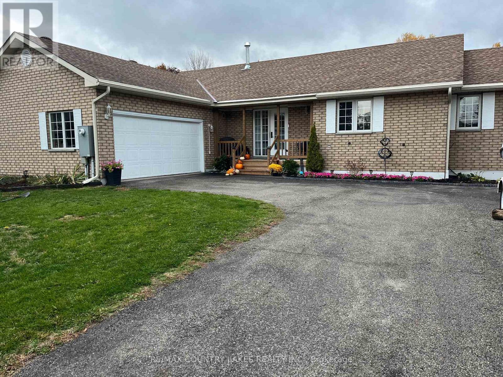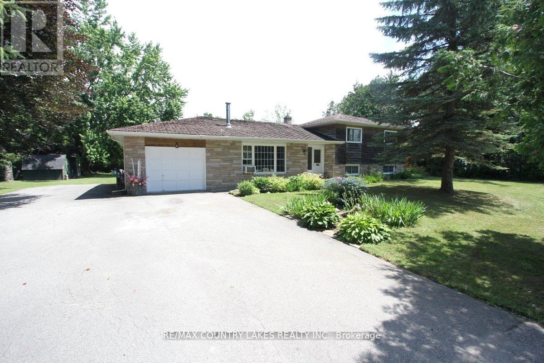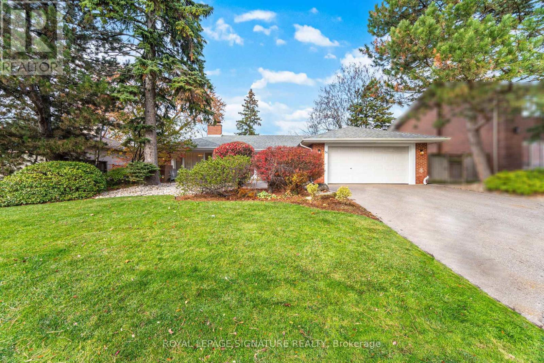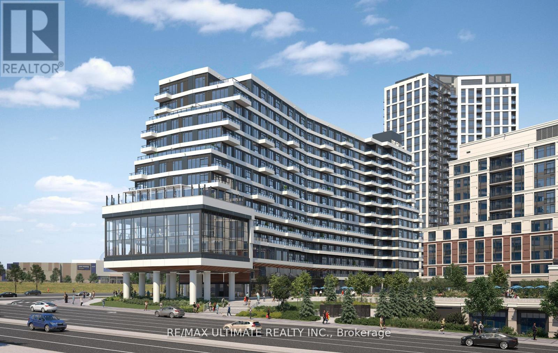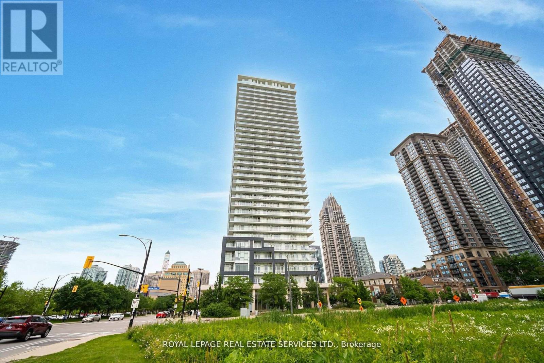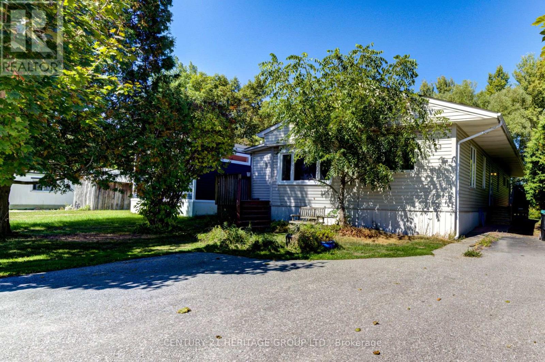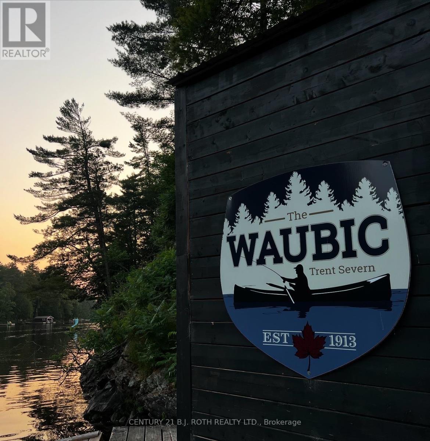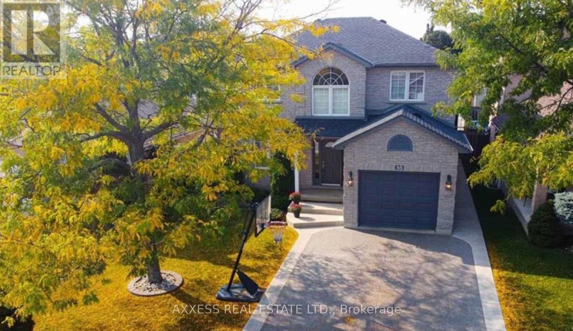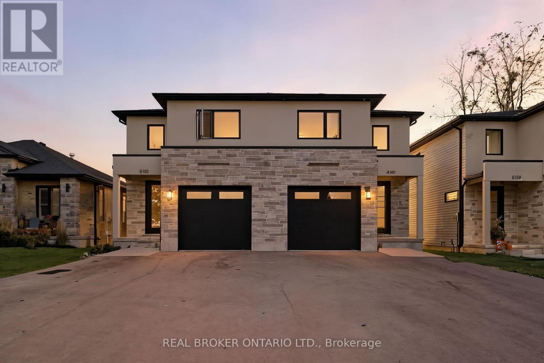1510 - 10 York Street
Toronto, Ontario
Luxury Tridel Built '10 York', Beautiful Southwest Facing Large 625 Sqft 1 Bedroom With Balcony. Live In Complete Luxury And Enjoy High-End Finishes, 9Ft Ceilings W Large Windows, Smart Home Technology. Amazing Amenities Include 24 Hrs Concierge, Gym, Media Rm, Outdoor Pool, Party/Meeting Rm, Yoga & Spinning Studios & Billiards. Union Station, Parks, Grocery, Restaurants, Shops, Waterfront, Financial District. (id:61852)
Central Home Realty Inc.
18 Nestorville Road
Thessalon, Ontario
A rare opportunity to own 95 acres of private, R-zoned land offering natural beauty, flexible use, and excellent access. Featuring two small lakes, a private forest, and located directly off the Trans-Canada Highway & Nestorville Rd, this property is only under 10 minutes to Thessalon. Equipped with everything you need to get started, the land includes a mobile home, bio-toilet, 200 AMP electrical service, internet and cable already on the property, and video surveillance for added security. Two storage containers are also on-site, with the space between them ideal for parking or building a covered carport. Zoning allows for a variety of uses including single detached dwellings, mobile homes, forestry, and more. Ideal for construction projects, investment, recreational use, hunting, or a peaceful retreat, this property offers unmatched privacy with key amenities close by. Enjoy the best of both worlds secluded land with lakes and forest, just minutes from Thessalons shops, restaurants, hospital, parks, and waterfront. No trespassing at any time. (id:61852)
RE/MAX Metropolis Realty
10 Sevilla Boulevard
Vaughan, Ontario
Welcome to 10 Sevilla Blvd! This home is the cornerstone of the prestigious Kleinburg Village neighbourhood, welcoming you to one of the most picturesque enclaves.Meticulously maintained, it boasts manicured gardens and has been a recipient of Vaughan's Curb Appeal nominations for many years. This four-level side split is move-in ready or has great potential to be converted into a beautiful custom home in the future, as it sits on a stately, oversized corner lot. Enjoy leisurely walks to McMichael Gallery and charming, downtown Kleinburg where you can peruse quaint shops and discover dynamic restaurants and cafes. Enjoy year-round community activities! Great schools, as well as numerous walking trails and parks, celebrate true family oriented living in a warm and inviting community. Lower dining area easily converted to 4th bedroom. Rarely do such opportunities arise to invest in this esteemed enclave of Kleinburg Village. (id:61852)
Toronto Real Estate Realty Plus Inc
63 Fenn Crescent
New Tecumseth, Ontario
Welcome to Honey Hill, Alliston's newest master-planned community where nature, comfort, and modern living come together beautifully. Nestled among rolling hills, lush parks, and scenic trails, Honey Hill offers a peaceful retreat just minutes from all the conveniences you need - ideally located between Hwy 50 and Hwy 27, north of Toronto. With country-sized lots, friendly neighbours, and space for families to grow, it's the perfect place to call home. Introducing The Aspen with OPT. second floor plan, Elevation A by Highcastle Homes - an elegant, thoughtfully designed 4 bedroom - 4 bath detached home on Lot 68, featuring a W/O Basement. The bright and airy open-concept layout combines the living and dining areas, perfect for entertaining or everyday family living. The inviting great room showcases a cozy fireplace and large windows that fill the space with natural light and frame picturesque views of the surrounding landscape .The family-sized kitchen is ideal for cooking and gathering, with plenty of workspace and modern design touches. Everyday convenience is built in with a main floor laundry room offering direct access to the garage. Upstairs, retreat to the spacious primary bedroom complete with a luxurious 5-piece ensuite and walk-in closet - your own private sanctuary. Three additional bedrooms provide plenty of space for family, guests, or a home office, and a second-floor computer nook offers the perfect spot for homework, study, or remote work. At Honey Hill, you'll enjoy the best of both worlds - peaceful country charm with easy access to shopping, dining, schools, and commuter routes. Experience a community where families thrive, friendships flourish, and nature is right at your doorstep. The Aspen by Highcastle Homes - where timeless design meets modern family living in the heart of beautiful Alliston. (id:61852)
Royal LePage Citizen Realty
470 - 121 Lower Sherbourne Street
Toronto, Ontario
Nestled In The Vibrant Heart Of Toronto, This Luxury 2 Bedrooms, 2 Bathrooms. This Property Boasts An Enviable Selection Of Amenities, Including Proximity To The Serene Lake Front, Bustling Shopping Districts, Well-Equipped Gym Room, Lush Green Parks, And Convenient Public Transit Options At Your Doorstep. This Stylish Unit Is Designed To Cater To The Diverse Needs Of Various Demographics. Students Will Appreciate The Proximity To Academic Institutions And The Vibrant City Scene, While Young Families And Couples Will Relish The Tranquility Of The Location Paired With The Vibrant Urban Offerings. The Additional Den Provides Flexibility For Extended Families Or Those Working From Home, And The #Balcony Offers A Serene Spot To Unwind. The Modern Convenience Of An In-Unit #WasherDryer, #OpenConcept Living Space Perfect For Young Professionals, And The Luxury Of #2Bathrooms Make This Property A Dream Abode For Those Seeking A Harmonious Blend Of Style, Functionality, And Comfort In The Heart Of Toronto, Ontario (id:61852)
Benchmark Signature Realty Inc.
895 Highway 7 Road
Kawartha Lakes, Ontario
Welcome to this three-bedroom brick bungalow situated on a large mature lot just minutes West of Lindsay. The interior of the home offers a pleasing layout that features a large eat-in kitchen with a bow window and lots of cupboard space. The bright living room also has a bow window that allows for ample natural light, a walk-out to front deck and walkway and a conveniently located coat closet. Down the hall you will find three nicely sized bedrooms and a four-piece bath. The basement is partially finished and offers a large recreation room with propane fireplace, large utility room with laundry hook up, plus a storage room. Most rooms have been freshly painted (2024), and the living room and hallway have new laminate flooring. There is a carport / breezeway attached to the home that leads directly into the single car garage. Enjoy the lovely mature side yard for all your outdoor activities and gatherings. The home is serviced with municipal water and septic system, has a paved drive and sidewalk in front. Come have a look. Hot water heater is "As is" has not been turned on recently. (id:61852)
RE/MAX Country Lakes Realty Inc.
101 - 1440 Clarriage Court
Milton, Ontario
Great Gulf's long awaited MV1 unit available. This 1 bedroom plus den, 2 bathroom 638 sq ft unit with a large terrace is priced to sell! In one of the most beautiful luxury condos in Milton complete with Great Gulf's quality finishes and award winning after sales service. Underground parking and storage locker included. Some of the amenities are: bike storage,fitness studio,gym,lounges, outdoor BBQ area and a party room. Suburb location for public transit,place of worship, shopping and the up and coming university hub. (id:61852)
RE/MAX Real Estate Centre Inc.
116 Leadership Drive
Brampton, Ontario
Executive-Style 2-Bedroom Finished Basement Apartment for Lease - Available DEC 1, 2025Step into this newly built, fully furnished executive 2-bedroom basement apartment, located in a modern Brampton neighbourhood near James Potter Rd & Steele's Ave W. Featuring a private side entrance and fully compliant with all city safety regulations, this stylish unit offers both comfort and peace of mind. Enjoy a spacious open-concept living and dining area, along with two bright bedrooms equipped with generous closet space and a separate storage room. The upgraded kitchen boasts brand-new stainless steel appliances-including a stove, fridge, dishwasher, microwave-and elegant quartz countertops. The unit features a full bathroom, tile and laminate flooring throughout, and a brand-new washer and dryer for your exclusive use (no sharing).Don't miss your chance to live in this luxurious, fully furnished basement apartment. (id:61852)
Save Max Real Estate Inc.
271 - 7025 Tomken Road
Mississauga, Ontario
Multiple rooms are available, starting from $600 per month. Please note minimum 6 months lease required. (id:61852)
Fortune Homes Realty Inc.
12 - 70 Laguna Parkway
Ramara, Ontario
Waterfront End Unit Bungalow! This stunning end-unit bungalow checks all the boxes for carefree waterfront living. Enjoy one-level living with an open-concept design, fully updated throughout and featuring 3 bedrooms, 2 bathrooms, and a convenient office nook.Whether you're seeking a year-round home or the perfect cottage retreat, this property offers it all. Every detail has been thoughtfully upgraded-from the custom kitchen with stainless steel appliances to the beautifully added third bedroom and high-end finishes throughout.Step outside to your 12x24 deck and embrace the waterfront lifestyle. Travel the world from your own boat dock as part of the renowned Trent-Severn Waterway System. Take advantage of two private beaches, a marina, nearby restaurants, and a vibrant community centre-something for everyone to enjoy! (id:61852)
RE/MAX Country Lakes Realty Inc.
41 Paradise Boulevard
Ramara, Ontario
Premium lot on the main channel in Beautiful Lagoon City. This lot is ready to build, with permits, foundation and piles in place for a 6000 + sq ft stunning home. Large Boat access to the Trent waterway system to take you anywhere in the world. Private beaches, outstanding swimming, boating, fishing , trails. Make this your Dream Home! See attachment of Full Architectural Drawings. (id:61852)
RE/MAX Country Lakes Realty Inc.
104 The Steps Road
Ramara, Ontario
Your Own Private Beach on Lake Simcoe! Experience waterfront living at its best with this beautifully renovated Lake Simcoe home, complete with your own private beach. Relax on the front porch or right on the sand as you take in breathtaking sunsets every evening. Since 2021, this 5 +1 bedroom, 3-bath home has been extensively updated, featuring T-Rex gutters, a propane furnace with central air, new decks, windows, doors, and security cameras. Inside, the open-concept kitchen boasts quartz counters, a centre island with seating, stainless steel Bosch appliances, a hood range, and a walk-in pantry. The propane fireplace adds warmth and charm, while multiple walk-outs ensure year-round enjoyment. The primary suite offers a private balcony retreat overlooking the lake. Perfect for extended family, in laws or guests, the property also includes a fully equipped GUEST HOUSE/NANNY SUITE with a private bedroom, kitchen, living room, and bathroom.Note: access/right of way to a seasonal neighbour. (id:61852)
RE/MAX Country Lakes Realty Inc.
11 - 4 Paradise Boulevard
Ramara, Ontario
Welcome to Paradise! This beautifully updated 3-level end-unit condo offers modern comfort and serene surroundings. Features include a propane fireplace, furnace, and hot water tank. The spacious living room boasts soaring 11-ft ceilings, while the dining area overlooks the living space for an open, airy feel. Enjoy a large deck with stunning views of the water and wildlife and no back neighbours for ultimate privacy. Inside, you'll find laminate flooring, quartz counters, and an abundance of windows that fill the home with natural light. Just a 2-minute walk to our private beach and only a 5-minute boat ride to Lake Simcoe. A true pride-of-ownership home you'll instantly fall in love with! (id:61852)
RE/MAX Country Lakes Realty Inc.
141 Bayshore Drive
Ramara, Ontario
Your search is over with this 5 bedroom, upgraded family home in Bayshore Village, on the shores of Lake Simcoe. Enter into the spacious foyer which leads to the large living room, open concept kitchen and dining rooms. Walk out to your large deck with wheelchair ramps for your convenience and a fenced in area for a dog run. Kitchen features include, granite counters, island with bar fridge, vinyl plank flooring, pot lights, gas stove. Relax in the living room overlooking your back deck and large patio with firepit for those cozy evenings, and a gas fireplace. 3 bedrooms on the main floor with 2 full baths. The lower level brings more entertaining or family room for games nights, movie nights or just for a separate area to relax. Tons of storage along with 2 bedrooms and bath for teenagers or guests. Primary bedroom offers an upgraded ensuite and large windows. Double heated garage for all your needs. Hardwood, vinyl plank and tile flooring throughout this home. Bayshore membership includes: golf, saltwater heated pool, tennis or pickleball, rec centre and Bell Fiber discount program. Association Fee of $1100.00 annually. (id:61852)
RE/MAX Country Lakes Realty Inc.
25725 Maple Beach Road
Brock, Ontario
Welcome to this generously sized 3-bedroom, three-level side-split home set on a nicely landscaped half-acre lot, ideally located just across the street from Lake Simcoe and surrounded by million-dollar waterfront properties. Enjoy the best of lakeside living with shared lake access only a short walk away. Inside, you'll find a bright and spacious kitchen with a walkout to the rear deck perfect for outdoor dining while overlooking the private backyard and inviting inground pool. The open-concept formal dining and living rooms feature gleaming hardwood floors, a large picture window, and elegant French doors welcoming you from the front entrance. Upstairs, the primary bedroom offers a tranquil retreat with a private walkout to a balcony overlooking the pool and yard. The lower levels provide ample living and entertaining space, including a large finished recreation room with above-grade windows, a cozy natural gas fireplace, and a bar ideal for hosting friends and family. The basement level also includes a games room, laundry area, utility room, and cold storage, ensuring plenty of functional space for everyday living. Located just 5 minutes from Beaverton and approximately 1.5 hours from the GTA, this property offers a perfect blend of peaceful country living with convenient access to urban amenities. Please note the roof shingles will need to be replaced asap. (id:61852)
RE/MAX Country Lakes Realty Inc.
122-123 Riverview Beach Road
Georgina, Ontario
Don't miss this exceptional opportunity to build the home you've always envisioned on this spacious 120 ft. x 250 ft. double lot backing onto the scenic pines of Georgina Golf Club. Nestled in a quiet, sought-after location, this property offers the perfect canvas for your dream home. Enjoy the tranquility of nature with convenient access to everything you need - just a short walk to Lake Simcoe public park access, and close to marinas, beaches, community centre, schools, trails, parks, and amenities. A rare opportunity in a desirable setting - the perfect place to turn your vision into reality. (id:61852)
RE/MAX Country Lakes Realty Inc.
14 Echo Valley Ridge
Toronto, Ontario
Rarely Available - Mimico Creek Ravine ! Huge Bungalow With Appx 3,400 Sqft.Total Living Space, 4 Large Bdrms, And 3 Bath, Huge Rec. On The Ground Level, Truly Spacious W/O Bungalow With Privacy Galore, Recently Renovated And Upgraded Like Brand New Home, Hardwood Floor and Pot Lights Throughout. Rec. Rm W/O To Expensive Customized Deck and Inground Swimming Pool, It's Nestled In A Private Serene Muskoka Like Setting, Convenient Access To PARK. Beautiful Seasonal Views From All Rooms and Ideally Located on Quiet Cul De Sac In The Heart Of Etobicoke, Walking Distance To TTC, Schools, 15 Minutes Drive To Airport And Downtown, Professional Landscape And Well Maintained Front And Back Yard. Located In An Upscale Residential Area, Quiet And Surrounded by Trees and Creek, What A Nice Large Ravine Lot, So Many Wonderful Things - It's Truly Beyond Words, Don't Miss this One. (id:61852)
Royal LePage Signature Realty
703 - 2485 Eglinton Avenue W
Mississauga, Ontario
Welcome to KITH Condos by Daniels - Mississauga's Newest Gem! Beautifully designed corner unit offering 2 bedrooms, 2 baths, and over 900 sq ft of modern living space. Bright and spacious with large windows, an open-concept layout, and premium finishes throughout, a stylish kitchen with quartz countertops, stainless steel appliances, and sleek cabinetry. Enjoy clear views from your private balcony and the convenience of in-suite laundry. Unbeatable location - steps to Erin Mills Town Centre, Credit Valley Hospital, top schools, parks, dining, and major highways. Exceptional amenities: state-of-the-art fitness centre,co-working lounge, party room, half basketball court & 24/7 concierge. Includes 1 parking and 1locker. Perfect for professionals, couples, or small families seeking style, space, and convenience in one of Mississauga's most desirable communities. (id:61852)
RE/MAX Ultimate Realty Inc.
602 - 360 Square One Drive
Mississauga, Ontario
Excellent Opportunity At Famous Limelight Towers In The City Centre Of Mississauga. OpenConcept, High Ceilings, Modern Kitchen With Granite Counters & Center Island. Main Bedroom With 4Pc Ensuite & A Good Size Second Bedroom. Steps To Sq One Mall, Living Arts Cntr, Celebration Square, Sheridian College, Go Station, Hwy 403/401. Exellent Amenities In And Around The Building. 24Hrs. Concierge, Great Management, Gym, Basketball Court, Vacant Possession.**EXTRAS** All ELF & Window Coverings, Stove, Fridge, B/I Microwave, Stack Washer & Dryer, B/IDishwasher, One Parking & One Locker. (id:61852)
Royal LePage Real Estate Services Ltd.
35 Fenn Crescent
New Tecumseth, Ontario
Welcome to Honey Hill by Highcastle Homes, a serene and beautifully designed master-planned community in tranquil Alliston. Surrounded by natural beauty, this neighbourhood offers the perfect place to put down roots, combining wide-open spaces with close proximity to modern conveniences. Enjoy easy access to shopping, restaurants, recreational facilities, and expansive greenspace-everything you need just minutes from home. The Ivy with OPT. second floor plan Elevation B, Lot 82, is an impressive 2,733 sq.ft. home, thoughtfully crafted for comfort and functionality. The main floor features a separate dining room, a private library, a spacious great room, and a family-sized kitchen and breakfast area with a walkout to the patio-ideal for both entertaining and daily living. A mudroom with garage access adds convenience, while the second-floor laundry provides everyday ease. With 5 well-appointed bedrooms, this home offers exceptional space: The primary suite boasts a luxurious 5-pc ensuite and a huge walk-in closet; bedrooms 3 and 4 share a generous semi-ensuite. Honey Hill is where comfort, style, and community come together perfectly. Home Interior is at drywall - Buyer(s) are still in time to choose all the interior colours - make this home yours!! (id:61852)
Royal LePage Citizen Realty
42 Shamrock Crescent
Essa, Ontario
This modular home situated in a quiet, well-maintained park, offering a peaceful and convenient lifestyle. features over 1400 square feet of living space, open concept living room, large oak kitchen, 3 bedrooms, two bathrooms primary bedroom with ensuite and jet tub, wrap around deck which backs onto the private yard back into green space, a huge garden shed provides additional storage space and work shop. ***SOME PICTURES ARE VIRTUALLY STAGED*** (id:61852)
Century 21 Heritage Group Ltd.
27 Sr406 Shore
Muskoka Lakes, Ontario
This iconic, water-access-only commercial package on the Severn River offers a once-in-a-generation opportunity to own the legendary WAUBIC - established in 1913 and still one of the most beloved stops between Lock 43 and the historic Big Chute Marine Railway (Lock 44). Spanning 8.05 acres across two parcels plus an additional 3.11-acre residential lot with existing boathouse, this turn-key operation blends history, profitability, and future potential in one remarkable offering. The Waubic's fully equipped commercial kitchen also boasts a walk-in cooler and all the essentials needed for efficient, high-volume service. Over 1000 feet of shoreline and nearly 700 feet of docking anchors a dynamic waterfront hub featuring the iconic Waubic Restaurant, the Dockside Brewhouse, Waubic Wear merch store, the Bay House rental cabin, 2 separate staff quarters, and a beautifully elevated 743 sq. ft. owner's cottage with panoramic river views. Guests return year after year for the restaurant's nostalgic charm, amazing menu, vibrant brewhouse atmosphere, and curated retail experience, while the Bay House continues to draw strong rental demand with its cozy layout and unbeatable location. The included 3.11-acre lot-with 233 feet of private shoreline-adds exceptional flexibility for residential use or expansion, with opportunities to introduce rental cabins, recreational amenities, or watercraft services (subject to zoning). With established seasonal traffic, multiple income streams, and a legacy brand that spans generations, this rare multi-faceted property stands as one of the most compelling commercial holdings on the Trent-Severn waterway - ideal for restaurateurs, hospitality operators, investors, or entrepreneurs seeking a thriving waterfront enterprise with remarkable growth potential. Business and Properties are being sold as a package. Includes business, PIN 480230052, PIN 480230009 and PIN 480230171. (id:61852)
Century 21 B.j. Roth Realty Ltd.
58 Spadara Drive
Hamilton, Ontario
Lower Level 2 Bedrooms with Fireplace, Storage, Parking, Separate Entrance. Located On Hamilton Mountain, In Quiet Neighborhood, Close To All Amenities. (id:61852)
Axxess Real Estate Ltd.
160a Concession Street W
Tillsonburg, Ontario
Welcome to this beautifully updated two-storey semi-detached home in the heart of Tillsonburg, where small-town charm meets modern comfort. Step inside to a bright, open-concept main floor designed for both everyday living and entertaining. The stylish kitchen impresses with floor-to-ceiling white cabinetry, a striking navy island, and sleek, contemporary finishes. The adjoining dining area flows seamlessly through patio doors to a private deck-perfect for summer barbecues or quiet morning coffees. Upstairs, the primary suite features a walk-in closet and a private ensuite, while two additional bedrooms and the convenience of second-floor laundry complete this level. The unfinished basement offers exciting potential for a future family room, playroom, or home office-customize it to suit your lifestyle. Situated close to parks, schools, and local amenities, this home combines modern living with the warmth of a welcoming community. (id:61852)
Real Broker Ontario Ltd.

