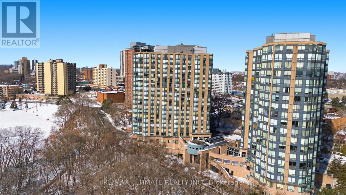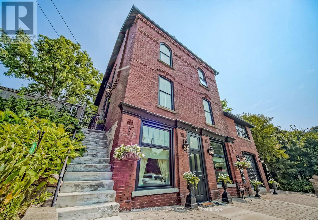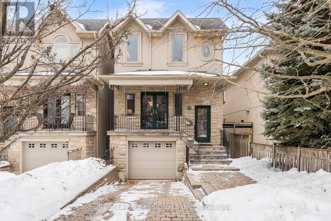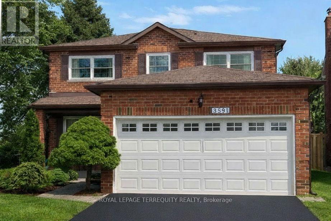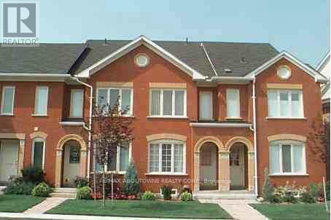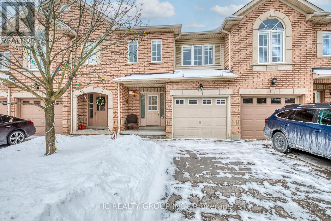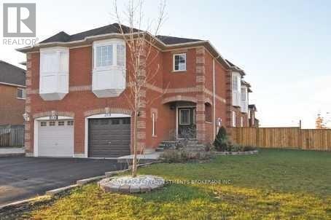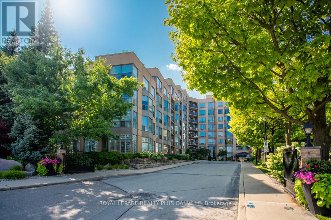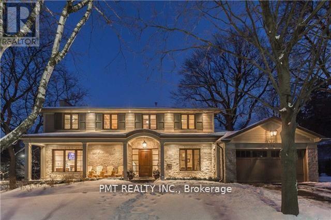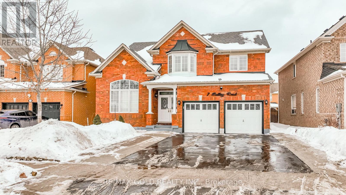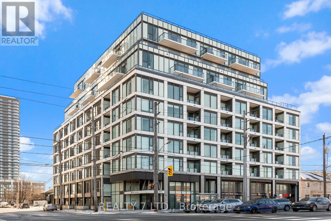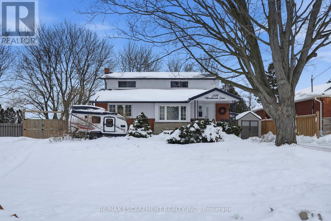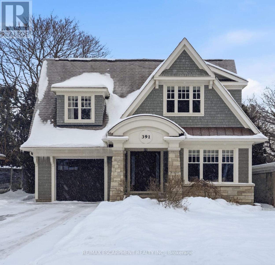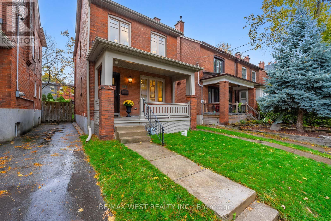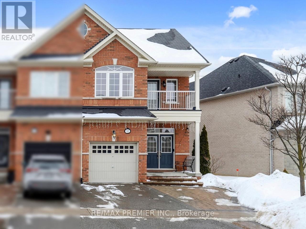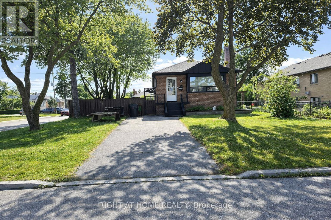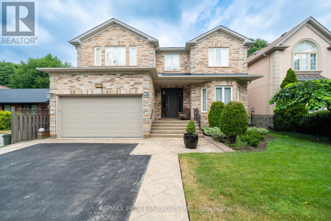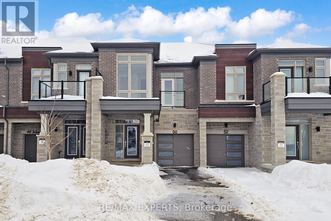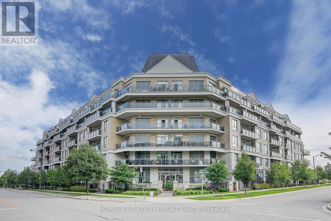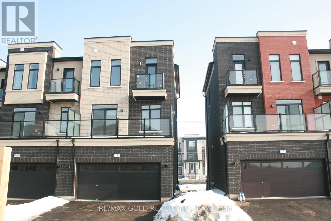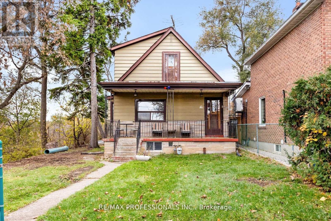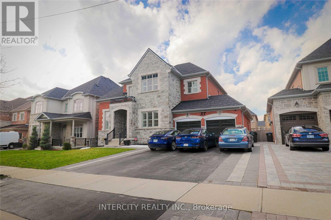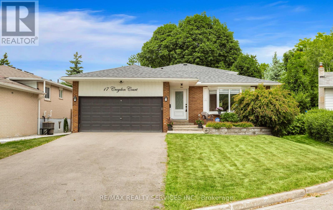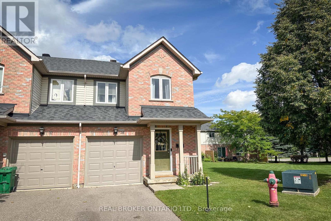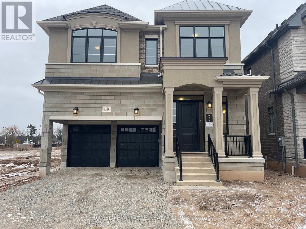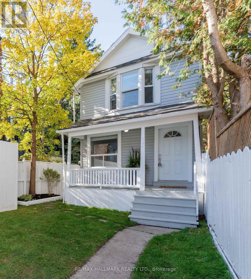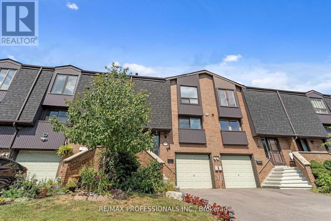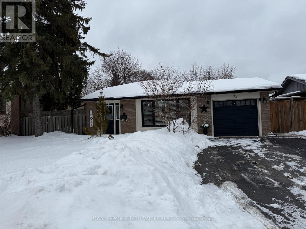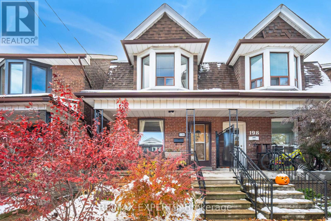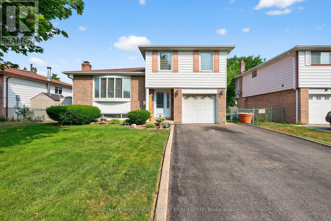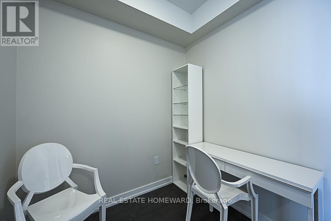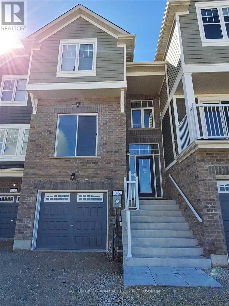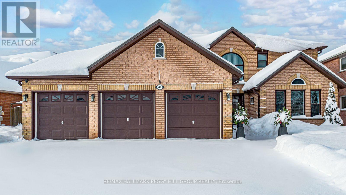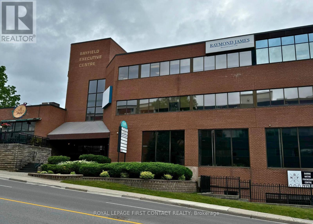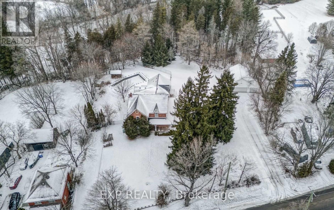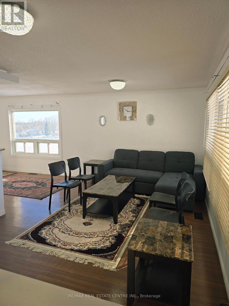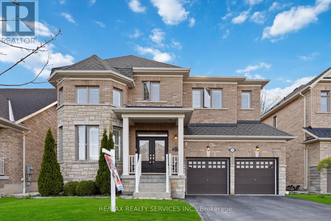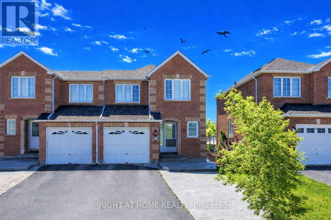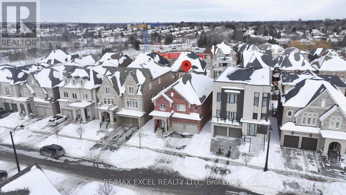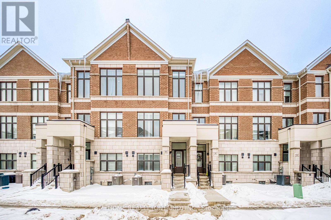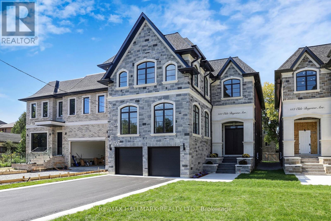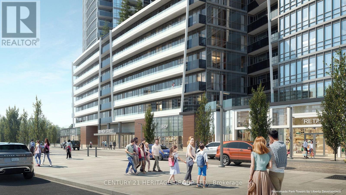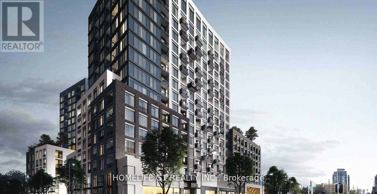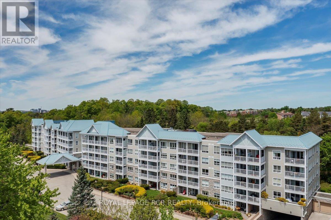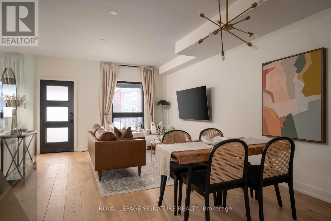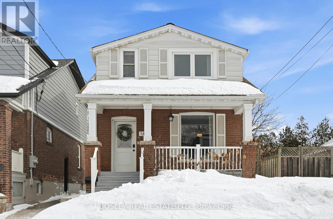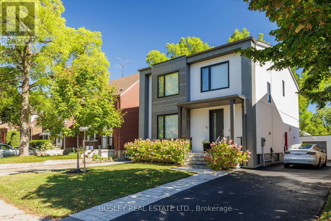1502 - 3 Hickory Tree Road
Toronto, Ontario
Are you looking for outstanding value? Seeking a condo with size and a great layout? If you are, then this is the one you have been waiting for. This bright, 935 square foot, 2 bedroom, 2 full bathroom condo features amazing unobstructed southwest views of the Humber River and park, parking, locker and en suite laundry. Want more? Sure. All utilities are included in the monthly condo fees. Located in a well-established, convenient neighborhood, you're close to parks, shops, transit, and everyday essentials-perfect for an easy, connected lifestyle without the downtown squeeze. Walking distance To TTC, Weston Go Station, York Weston Tennis Club. Minutes To Major Highways: 400/401/427. Walk-Out From The Back Of Building To The Beautiful Humber River Trails, Bicycle Paths, Parks, Restaurants And Shopping! Resort-like Amenities Such As Gym, Indoor Pool, 24 Hr. Outdoor Courtyard, Tennis Court, guest suites, 24-hr concierge & More! Whether you're a first-time buyer ready to step into ownership, savvy investor or a downsizer looking for comfort,convenience, and views, this condo checks all the boxes-and then some. Offers anytime. (id:61852)
RE/MAX Ultimate Realty Inc.
11 Main Street S
Milton, Ontario
Renovated Mixed-Use Gem on Main Street. This stunning circa 1890 build blends historic charm with modern updates and offers mixed-use zoning in the heart of Campbellville across from Conservation Area. All four levels are above grade thanks to the unique topography, providing exceptional natural light and flexibility throughout. The layout is currently configured as separate residential units for multi-generational living. The Street Level features its own entrance off Main Street, a large family room, bedroom/office, full bath and interior access to storage/garage. The Main Floor features 10' ceilings, 8' doorways, windows on all four sides and rich hardwood floors. The beautifully reno'd kitchen incl.: quartz counters, floor to ceiling cabinets, a side-by-side fridge/freezer, Wolf gas stove, s/s dishwasher, views of the outdoors plus large pantry. A welcoming family room with vaulted ceiling walks out to the terrace & backyard. The spacious living room offers a gas fireplace and windows on three sides and the expansive dining room sits at the heart of the home. Two bedrooms, a stylish 4-piece bath and a laundry room with quartz counters complete this level. The Second Floor (with separate access) has pine floors, a full kitchen, living room, bedroom, large closet. The Top Floor Loft/Bedroom is an open space with tin-clad dormer ceilings, north/south views, pine floors and a privacy door. Outside enjoy mature landscaping, a pergola, fire pit, private terraces, a workshop and storage/garage. Private driveway for 2+ cars. Whether you're looking to continue as a multi-generational home, open a professional office or explore other permitted uses, this property offers incredible flexibility and value. Campbellville is a hub for outdoor enthusiasts with access to Hilton Falls, Kelso and cycling routes like the Limehouse Loop, Escarpment View and Heat Map 100. With its unique MIXED USE ZONING, flexible layout and scenic location, this is a rare and exceptional offering! (id:61852)
Royal LePage Real Estate Services Ltd.
61b James Street
Toronto, Ontario
Nestled in a quiet, sought-after south Etobicoke location and just a short walk to the lake, this beautifully maintained home offers the perfect blend of comfort, style, and peace of mind. Built in 2007 and meticulously cared for, this property showcases pride of ownership throughout. This is a truly turn-key home - nothing to do but move in and enjoy it. Step inside this gorgeous home with 9 ft ceilings on main floor and tons of natural light. Fully carpet-free, this property has numerous thoughtful upgrades, including a 2-way fireplace, elegant main floor hardwood (2018) and a stunning newly renovated kitchen (2025) with large centre island, and finished basement with full bathroom, walk-out from family room to backyard, and direct access from garage into the home. Major mechanical and structural updates provide exceptional value, including roof (2021), Lennox A/C (2020), mostly new windows (2022), second-floor bathroom renovation (2022), sump pump (2023), fresh painting (2018 & 2026), and a generator (value 28k - in 2025) for added peace of mind. The professionally landscaped backyard is your private retreat, completed in 2014 and featuring a beautiful pergola, decking, glass railings, and shed - perfect for outdoor gatherings or relaxing evenings at home. Enjoy morning coffee or evenings relaxing on any of your 3 walk-out balconies from your living room, kitchen and primary bedroom! You'll be ready to live and entertain in style and start your "forever" now. This stunning home truly stands out for its condition, updates, and unbeatable location. This is one you won't want to miss! (id:61852)
RE/MAX Professionals Inc.
3591 Kelso Crescent
Mississauga, Ontario
An exceptionally rare find - the ultimate place to grow your family, a home you won't see often on the market! This private end-of-row detached residence, offers the coveted luxury of a backyard with direct gated access to Tom Chater Park and scenic walking trails - perfect for kids and families to play safely and stay active. Sunlight fills every corner of this east facing home, making it bright, warm, and inviting all day. Step into the spacious foyer featuring elegant porcelain flooring with custom mosaic detail and direct garage entry, offering effortless daily flow. The main floor connects seamlessly between a formal living room, cozy family room with fireplace, and a separate formal dining room - ideal for hosting or everyday family living. A well-designed mudroom with side backyard access adds comfort and convenience. The fully renovated custom kitchen combines style and practicality, with soft-close cabinetry, under-cabinet lighting, quartz countertops and backsplash, crown molding, display cabinets with a coffee station, and a striking floating island. The sunny breakfast area opens onto a large deck overlooking a private, beautifully landscaped backyard framed by mature greenery, just steps from the park - a perfect indoor-outdoor space for family gatherings and playtime. Upstairs, four generous bedrooms with hardwood floors provide plenty of room to grow. The primary suite features a large walk-in closet with built-ins and an updated ensuite, while the additional three bedrooms are bright, spacious, and family-ready. The finished basement adds incredible versatility with a large recreation area featuring an electric fireplace - perfect for cozy winter evenings with the family, a private office, kitchenette, and full three-piece bathroom - ideal for entertaining, extended family, or a work-from-home setup. Top schools, parks, and recreation are nearby, with shopping, Costco, and easy access to Hghw403/407. Move in ready home is rare. Erin Mills gem. (id:61852)
Royal LePage Terrequity Realty
1175 Treetop Terrace
Oakville, Ontario
Well-maintained freehold townhome in the highly desirable West Oak Trails community. Bright and inviting with large windows, hardwood flooring on the main level, and a solid oak staircase with a custom runner. Spacious bedrooms feature wall-to-wall closets with organizers and neutral décor throughout. Functional white kitchen with a large pantry and plenty of storage. Updated furnace and central air(3years old). Enjoy a landscaped, fully fenced backyard and the convenience of a detached garage. Low annual common laneway fee of only $350/year. Fantastic location close to walking trails, parks, schools, highways, golf course, and the Oakville Hospital. (id:61852)
RE/MAX Aboutowne Realty Corp.
75 - 1489 Heritage Way
Oakville, Ontario
Don't Miss Out This Rarely Available Bright 3 Bedroom Townhouse Nestled In A Quiet, Family-Oriented Complex In Sought-After Glen Abbey! Ideal Home To Settle Your Family In A Safe & Friendly Community With Amazing Neighbours. Located Within Top-Ranked Heritage Glen & Abbey Park School District. Tastefully Updated Interior Featuring Luxury 7" Vinyl Plank Flooring (2021) Throughout, Renovated Kitchen & Washrooms (2021) With Quartz Countertops And Stylish Finishes. Finished Basement With Pot Lights Offers Additional Living Space Perfect For A Family Room, Home Office Or Play Area. Enjoy Summer Time In Your Own Private Backyard - Ideal For Relaxing Or Gardening Enthusiasts. Major Updates Include New Heat Pump & Furnace (2023) And Newly Paved Driveway (2025). Extremely Well Maintained, Low Maintenance Living. Coveted Location Close To Parks, Trails, Schools, Shopping & More. A Must See! You Will Fall In Love With This Home! (id:61852)
Hc Realty Group Inc.
Main - 208 Tiller Trail
Brampton, Ontario
Stunning 4 Bed, 3 Bath In A Great Area. Premium Finishings Throughout. Numerous Windows. Bright And Airy W/ Natural Sunlight. Hardwood Flooring In Living Areas. Spacious Kitchen W/ Eat-In Area, Wrap-Around Counter, Ample Cabinetry, S/S App., & W/O To Backyard. Spacious Master W/ 4Pc Ensuite & W/I. Large Bedrooms W/ Soft, Plush Broadloom. Minutes From Park, Public Transit, Shopping. Close To 410, 401, 407. (id:61852)
Highgate Property Investments Brokerage Inc.
718 - 2511 Lakeshore Road W
Oakville, Ontario
Fabulous Opportunity for carefree condo living in one of Brontes most sought-after locations, Bronte Harbour Club, nestled on the shores of Bronte Creek, with premier 7th floor location within the building and one of most popular unobstructed, panoramic views of Bronte Creek, a natural, tranquil setting where you can enjoy watching paddle boarders and kayaks in the summer, stunning fall colours, and ice skating in the winter right from your own private balcony. Welcoming, bright, fully renovated (2023), plus private balcony, with 2 Beds and 2 Full Baths, 1 Owned Underground Parking (P2-140) and 1 Owned Locker (P2 #86). Features include 9 Ft Ceilings, Living & dining room floor to ceilings windows, 2 balcony walk-outs: from Living / Dining & Primary Bedroom. Hardwood floors, elegant white Kitchen with quartz counters, breakfast bar, and backsplash. Primary Bed with walk-out to private balcony, walk-in closet and 4 Pc Ensuite Bath with vanity. 2nd Bed with views of the Bronte of Creek and trees. Main 3 Pc Bath with walk-in shower. Spacious foyer with large entry closet and convenient spacious walk-in Laundry / Storage room. Enjoy a wonderful community, with the conveniences of all amenities 24/7 concierge/security, smoke-free building, indoor pool/hot tub, sauna, exercise room, games room, woodworking rm, party rm, guest suite, huge outdoor terrace to relax or entertain in stunning setting. Enjoy a carefree lifestyle steps from the shores of Lake Ontario, watch boats at Bronte Marina, enjoy shops, cafes, restaurants from casual pubs, tapas & wine bars to fine dining. Close to transit, GO & QEW. (id:61852)
Royal LePage Realty Plus Oakville
754 Dack Boulevard
Mississauga, Ontario
Situated in a quiet, tucked-away neighbourhood near the shores of Lake Ontario, this spacious and well-designed home offers an exceptional leasing opportunity just minutes from the shops, restaurants, and waterfront of Port Credit. Thoughtfully designed, the property combines strong architectural character with practical family living. The main level features a bright, welcoming layout highlighted by warm hardwood flooring, clean modern finishes, and large windows that fill the space with natural light. A striking custom staircase serves as a focal point, while the living room offers a comfortable setting with a wood-burning fireplace, recessed lighting, and built-in speakers-ideal for everyday living and entertaining. The home includes four generously sized bedrooms plus a den, along with 2.5 bathrooms, providing ample space for families or professionals working from home. The basement recreation area adds valuable extra living space and offers flexibility for a media room, gym, play area, or potential fifth bedroom setup. Enjoy the balance of privacy and convenience with nearby parks, lakefront trails, top schools, and easy access to major routes. A rare chance to lease a distinctive, spacious home in one of Mississauga's most desirable and quietly established pockets. Video Walkthrough: https://youtu.be/DRzj44zVpKM (id:61852)
Pmt Realty Inc.
7 Bettey Road
Brampton, Ontario
Legal 2 Bedroom Basement!!Step into the epitome of luxury living at 7 Bettey Rd. Beautiful, well maintained bright and spacious 4 bedroom detached home with a unique blend of comfort and style in high prestigious area of Castlemore. A Fabulous House with 4 Car Drive way parking features Separate Living, Family and Dining Room, great size beautiful Kitchen, Office on main floor. Master bedroom with ensuites and three other generously sized bedrooms, Laundry room completes the upper level. Roof(2020),Furnace(2022). The fully finished 2 Bedroom Legal basement with Separate entrance extends the living space, boasting a bright, open-concept layout with an Additional bedroom in the basement. Concrete Backyard add to the home's curb appeal and out door charm. A must see!! (id:61852)
RE/MAX Gold Realty Inc.
501 - 1195 The Queensway Way
Toronto, Ontario
Introducing a dazzling studio suite in the charming Tailor Condo, situated in the vibrant South Etobicoke. Let elegance and convenience collide in this brand-new gem. Step into a modern open-concept kitchen featuring new appliances and a gorgeous light color combination that will make every mealtime a delight. With ensuite laundry and a ceiling height of 9", this suite offers both practicality and style. Enjoy the refreshing Juliette Balcony that faces west, allowing you to bask in stunning sunsets every evening. Perfectly situated in a prime location, a short bus ride will bring you to the Islington Subway Station via Islington Ave, granting you access to the entire city. Indulge in gourmet dining, trendy cafes, and a wide range of shopping opportunities on The Queensway. And when you need to unwind, take a leisurely bike ride down Lakeshore Blvd offering ample relaxation opportunities Don't let this refined Studio Suite escape your grasp. (id:61852)
Realty 7 Ltd.
2036 Mountainside Drive
Burlington, Ontario
Tucked into a sought-after community, this deceptively spacious 1,881 square foot home offers far more than meets the eye, blending thoughtful updates with exceptional indoor & outdoor living. The main level features an updated kitchen with granite countertops & a column fridge & freezer overlooking the living room, along with a separate office, 2 bedrooms & convenient main level laundry. A bright family room addition with a cozy gas fireplace looks out over the impressively deep 136' backyard, which feels like a private, forest-like retreat thanks to its sunken setting, very mature maple trees & no residential neighbours behind. The yard is equipped with front & back irrigation, a gas line for a BBQ & an Arctic Ocean saltwater swim spa controlled from your phone. Upstairs, the primary bedroom offers a walk-in closet & private 2 piece ensuite, complemented by an upper-level great room with vaulted ceilings ideal as a retreat or flexible living space. The walk-out finished basement adds valuable versatility with a rec room, bedroom, 3 piece bathroom & workshop and opens to a covered porch, while the living driveway leads to a detached, climate-controlled garage currently set up for 1 vehicle but easily convertible to 2. Ideally located within walking distance to shopping, restaurants, schools & parks, with public transit nearby, quick highway access & just minutes to the GO station, this home delivers an exceptional combination of space, comfort & lifestyle. RSA. (id:61852)
RE/MAX Escarpment Realty Inc.
391 Patricia Drive
Burlington, Ontario
Custom-built in 2016 by M. Butler Custom Homes, this exceptional residence offers approximately 5,000 square feet of luxurious living space, showcasing premium finishes and superior craftsmanship throughout. Situated on a 217-ft deep, pool-sized lot backing onto the RBG Hendrie Valley Sanctuary, this home blends elegance with natural serenity. The gourmet kitchen features a large island with dual-sided cabinetry, sink and pendant lighting, along with built-in stainless steel appliances including a wall oven, gas cooktop, fridge and dishwasher plus a sunlit eat-in area overlooking the private backyard. Rich hardwood flooring spans the main and second levels, complemented by hardwood stairs, coffered ceilings, crown moulding and pot lights that add warmth and architectural detail. The private primary suite includes a luxurious spa-like ensuite and two walk-in closets with custom built-ins. A finished walk-out lower level adds flexible living space, offering a fifth bedroom, full bathroom, rec room and multi-use area perfect for an office, gym, craft room or playroom. An upper-level balcony off the great room extends the living space outdoors and features a gas BBQ hook-up. Additional highlights include oversized windows, engineered hardwood, central vacuum and full home pre-wiring for automation and audio/video distribution. Ideally located minutes from Aldershot GO Station, Highways 403 and 407, as well as nearby restaurants and shopping. RSA. Luxury Certified. (id:61852)
RE/MAX Escarpment Realty Inc.
470 Runnymede Road
Toronto, Ontario
Fully rebuilt to the studs & professionally redesigned in 2019, this exceptional 2-storey brick detached home offers refined luxury in the heart of prime Bloor West Village. Perfectly positioned south of Annette & north of Bloor, this residence blends timeless character with sophisticated modern finishes ideal for family living.A charming front porch welcomes you into an elegant foyer featuring high ceilings, crown mouldings, wainscoting, pot lights & marble floors. The open-concept living & dining area is designed for both everyday comfort & stylish entertaining, complete with a rebuilt marble fireplace & custom built-ins. Rich hardwood floors flow throughout. Newer windows & doors provide comfort & efficiency.The designer kitchen is the heart of the home, showcasing marble tile floors, custom cabinetry, quartz counters & stainless steel appliances, with a walk-out to a private deck & beautiful backyard - perfect for family gatherings & summer evenings. Upstairs features 3 beautifully renovated bedrooms. The primary retreat includes wall-to-wall custom closet organizers. The spa-inspired main bath impresses with herringbone marble floors, glass shower, double vanity, heated towel rack & bidet. The partially finished lower level offers added space with a new 4-piece bath (2025), laundry & versatile recreation area.Steps to top-rated schools including Runnymede PS, Humberside CI, Western Tech & Ursula Franklin. A short stroll to Bloor's boutiques, cafés & subway. Minutes to High Park.A n extraordinary opportunity to own a turnkey family home in one of Toronto's most coveted communities. (id:61852)
RE/MAX West Realty Inc.
32 Blue Grouse Road
Vaughan, Ontario
Thornhill Valley by Remington Homes! Welcome to this beautifully maintained 2-storey brick semi-detached home in the highly sought-after Patterson community, ideally located West of Bathurst & Rutherford. Known for its family-friendly streets, top-rated schools, parks, and exceptional commuter convenience, this is a location buyers consistently prioritize. Step inside to 9-ft ceilings and an elegant main floor featuring decorative columns, hardwood, and ceramic flooring throughout. The oak staircase with upgraded pickets and handrail adds timeless character, while the upgraded natural gas fireplace with marble insert and white lacquer mantel creates a warm and inviting focal point in the family room. The upgraded kitchen blends style and function with quality custom-crafted cabinetry, extra-height upper cabinets with decorative crown moulding, a breakfast bar, and a bright breakfast area with walk-out to the backyard. Premium stainless steel appliances include a Miele refrigerator, Electrolux glass stove, Miele dishwasher, and exterior-vented stainless steel hood fan. Upstairs offers 4 spacious bedrooms and 3 full bathrooms - a rare and valuable layout for growing families. The second-floor laundry room features a sink, upper cabinetry, and upgraded Bosch front-load washer and dryer. A double-door linen closet provides additional storage convenience. The unfinished basement includes a rough-in for a 3-piece bathroom and a cold cellar. Furnace placement allows for a more open-concept future design - ideal for a recreation room, home office, or customized living space. Parking includes a 1-car garage plus 2 driveway spaces. Enjoy proximity to Carville Mill Park, North Thornhill Community Centre, Lebovic Campus, arena, shopping, restaurants, transit, Hwy 7/407, and Maple GO Station. A rare opportunity to own a spacious home in one of Vaughan's most desirable and established communities. (id:61852)
RE/MAX Premier Inc.
70 Bunnell Crescent
Toronto, Ontario
Attention Builders/Developers, Great Opportunity to build your dream project such as a Rental building or a low rise/stack townhouse. This Charming Bungalow with Endless Potential on a Prime Corner Lot! Welcome to this beautifully maintained 3-bedroom, 2-bathroom bungalow, perfectly situated on a spacious corner lot in a desirable, family-friendly neighbourhood. This charming home features a bright and inviting main floor layout, complemented by a fully finished basement ideal for extended family, a home office, or recreation space. Enjoy the convenience of a detached garage, plus two private driveways, offering ample parking for multiple vehicles. The generous backyard presents a fantastic future opportunity for a garden suite (subject to city approvals), making this property not just a wonderful place to call home, but also an excellent long-term investment. Whether you're a first-time buyer, downsizer, or investor, this home offers incredible value and future potential in a growing community. schedule your private showing today! Photos are staged virtually. (id:61852)
Right At Home Realty
4662 Dundas Street W
Toronto, Ontario
A perfect family home on a large (50 x 150) lot in the desirable Chestnut Hills neighbourhood. This 4 Bedroom home is meticulously maintained and has been in the same family for 25 years. Built in 2000, this custom all-brick home boasts over 3200 of above grade sq feet + additional finished 1500 sq feet in the lower level. The main floor features hardwood flooring throughout, a welcoming foyer with spiral oak staircase, formal dining and living room, a separate office/den and large open concept kitchen & family room that overlooks the landscaped yard with towering/mature trees. Main floor also features a powder room and large laundry area on main floor with separate exits to garage and side yard. The upper level features 4 large bedrooms + 3 full bathrooms. The primary bedroom features his and hers walk-in closets and a 5-piece ensuite bathroom with heated flooring. The 2nd and 3rd bedrooms feature large closets and access to a large jack and jill 4-piece washroom with separate tub and toilet area. The 4th bedroom features a 3 piece ensuite bathroom - perfect for guests/ in-law or nanny suite. A functional and efficient layout! (see floor plan and virtual tour)The lower level is fully finished - already set up as the perfect man cave! Large rec room/family room area + games room. The lower level also features a walk-out to yard, additional bedroom with closet, large 3 piece washroom, cold room with sump pump + tons of storage space! Conveniently located in Dundas and does sit back from the road offering a large 8+ car driveway with stamped concrete walkways. The setting in the backyard is stunning with large/mature trees, custom three-tiered deck, sand box, fully fenced and landscaped. Located in the luxurious Edenbridge/Humber Valley Community and nestled in the catchment of one of the best school districts in the GTA - close to Our Lady of Sorrows, Kingsway College School, ECI and more. Close to Humbertown Park and Shops, quick access to TTC and GO Transit & more! (id:61852)
RE/MAX Professionals Inc.
50 Schmeltzer Crescent
Richmond Hill, Ontario
Welcome to Oakridge Meadows- surrounded by trails and nature yet close to all amenities! This stunning brand new freehold townhome has never been lived in and is quality built by Aspen Ridge Homes. Bright and spacious open-concept layout with modern designs in mind!! Xtra large windows in the bedrooms letting all the natural light shine in! This townhome is loaded with upgrades, top of the line counter tops, backsplash, full appliance package, potlights, high quality engineered hardwood t/out easy access to garage from kitchen and walk out to the backyard from great room making summer BBQSa breeze! 9' ceilings on both the main and second floor full tarion warranty starting from possession date and more much more! located on a Quiet Crescent this home has No sidewalk vso you can easily park 2 cars plus one in the garage. Just minutes to Gormley GO Station, Hwy 404/407,great schools, scenic trails, golf, farmers markets, and the beautiful Lake Wilcox Park! Book your viewing today! Great Value! (id:61852)
RE/MAX Experts
216 - 111 Civic Square Gate
Aurora, Ontario
Welcome To The Ridgewood 2 Residence, One Of The Newest Luxury Condo Buildings In The Hearth Of Aurora. This Newly Upgraded And Freshly Painted 1+1 Bedroom Unit Has A Beautiful Layout With Large Den & Separate Laundry Room. The Den Has Versatile Functional Usage As Baby Room, Dinning Room As Well As Office Area. The Laundry Room Comes With Brand New Washer & Dryer, Upper Cabinets & Built In Shelves. Kitchen Comes With Stainless Steel Appliances, Fridge, Stove, Brand New B/I Dishwasher & Over The Range Microwave Oven, Granite Counter Tops & Breakfast Bar. Pot Lights Along With Beautiful Light Fixtures Give A Warmth Vibes & Ambience To The Place. Primary Bedroom Has A Double Closet With Organizers & Has Direct Access To The Large West View Balcony. The Bright Living/Dinning Room Are Combined, Overlooking The Kitchen With Floor To Ceiling Windows & Separate French Door Access To The Balcony. The Bathroom Is Equipped With Frameless Sliding Glass Shower/Tub, Built In Vanity & All New Fixtures. The Amazing Amenities Of The Building Include : Concierge/Security, Party Room, Media/Meeting Room, Game Room, Guest Suite, Fitness/Exercise/Gym Room With Hot Tub, Pet Spa, Outdoor Salt Water Pool, Cabana, BBQ Area, Gardening Area, Visitor Parking, Beautiful Landscaping, Etc. The Location Is Steps to Parks, Conservation Trails, GO Station, YRT, VIVA, Shopping Centres, Restaurants, Movie Theatre, Schools and close to Hwy 404 & All Major Routs. (id:61852)
Homelife/bayview Realty Inc.
3178 Sixth Line
Oakville, Ontario
Brand New, never lived in, 26 ft. wide, 2203 sq ft. Corner Townhome like a semi-detached double-car garage, that can fit two cars inside and two in the driveway. Laundry is on the 2nd floor; there are 4 beds and 3.5 washrooms. This home features 9-foot ceilings on the main, 2nd, and 3rd floors, a gourmet kitchen with a large island and Caesar stone countertops. The breakfast area leads to a spacious deck and a convenient laundry room. The primary bedroom has an ensuite bathroom and a walk-in closet. Convenient access to the 403, 407, and QEW makes commuting a breeze. (id:61852)
RE/MAX Gold Realty Inc.
16 Cliff Street
Toronto, Ontario
Discover a truly exceptional opportunity at 16 Cliff Street, a one-of-a-kind property cherished by the same family since 1970's. Set on an incredibly rare 90 x 120 ft lot, this expansive, parcel offers a blend of privacy, elevation, and inspiring sightlines, including leafy park views and glimpses of the Toronto skyline. Its unique topography creates architectural possibilities rarely found in the city---whether you envision renovating the existing family home, designing and building a custom dream residence, or unlocking a compelling investment opportunity. Zoned RM (f12.0; u4; d0.8)(x252), the property provides notable flexibility and accommodates a variety of residential forms, supporting long-term potential in a neighbourhood poised for significant growth. The area is rapidly transforming with the arrival of the Eglinton Crosstown LRT, the new Mount Dennis Station, modernized streetscapes, and ongoing community investment. Residents enjoy unbeatable access to numerous parks, pools, playgrounds, skating rinks, recreation centres, libraries, and schools, creating a family-friendly and future-forward environment. With its size, zoning, location, and tremendous versatility, 16 Cliff Street presents a rare chance to secure an oversized property in one of Toronto's most promising and up-and-coming pockets---an opportunity not to be missed by end-users, builders, and investors alike. (id:61852)
RE/MAX Professionals Inc.
33 Kelways Circle
Brampton, Ontario
Beautifully upgraded family home located in a prestigious neighbourhood on the border of Brampton, Toronto, and Vaughan. This elegant residence offers 10' ceilings on the main floor and 9' ceilings on the second level, creating a bright and spacious atmosphere throughout. Features a tandem garage and a thoughtfully designed layout with hardwood flooring, extended kitchen cabinetry, crown moulding in the living and dining areas, and an abundance of natural light. Stunning library with soaring 20' ceilings adds to the home's luxurious appeal. Conveniently located close to top-rated schools, parks, libraries, shopping, transit, and major highways-ideal for families seeking comfort, style, and convenience. (id:61852)
Intercity Realty Inc.
17 Croydon Court
Brampton, Ontario
Gorgeous & Clean Home! Perfectly suited for Larger Families! Loads of room in this 4 level backsplit with above ground side entrance. Premium court location! No Sidewalk! Double garage & 8 car parking! Beautiful Kitchen features white cabinetry, decor backsplash, quartz counters, stainless steel appliances, built-in microwave, valance & pot lighting + 2 large windows for plenty of natural daylight! Combined L shaped Living & Dining room areas with crown moulding & hardwood flooring. Mid level offers a large Family room w' engineered hardwood flooring, 2 large windows, pot lights, French doors & a neutral decor. Additionally, this level features a modern 3pc washroom w' a frameless glass shower enclosure, 4th Bedroom + the convenient Side Entrance! All 3 bedrooms on the upper level have hardwood flooring. Spacious modern 5pc main family bathroom offering double sinks. Finished basement with a modern 3pc washroom featuring a frameless glass shower panel + an open concept recreation room offer'g a wet bar with SS counter, sink & Fridge + an eating area. This lower level also has a separate laundry room & extensive storage area. Extras: CAC, Furnace, HWT, HRV unit all owned & installed Feb. 2022. Roofing shingles (June 2019). Exterior doors (May 2021) Fully fenced backyard with a patio & side entry gate. Close to schools, the Bramalea City Centre, Places of Worship, Parks, Public transportation including the GO Station, restaurants & more! Short drive to Hwy 407 & 410. (id:61852)
RE/MAX Realty Services Inc.
36 - 5255 Guildwood Way
Mississauga, Ontario
Welcome to this spacious and beautifully maintained corner unit, backing a garden and a children's play area. This home offers three + two bedrooms and three full bathrooms with a powder room on the main floor. Step inside to find gleaming laminate flooring throughout the main and upper levels. The newly fully finished basement with 2 bedrooms, also featuring a stunning 3-piece bathroom and durable vinyl flooring as well, creates the perfect space for additional guests or little ones. Enjoy the added value of a low condominium fee compared to similar units, without compromising on comfort or maintenance. Beautifully renovated corner-unit condo townhouse! Freshly painted throughout, featuring a modern and updated kitchen with stainless steel appliances, and with ample cabinetry. Nestled in the heart of a quiet, family-friendly community, this home is just a short walk to schools, parks, and shopping, offering the perfect blend of privacy and accessibility. Don't miss this rare opportunity to own a move-in-ready home in a highly desirable location in the heart of Mississauga. Easy access to Hwy 403, 401, Heartland shopping centre, Square On mall nearby. Credit Valley Hospital and worship places are also nearby. (id:61852)
Real Broker Ontario Ltd.
1228 Queens Plate Road
Oakville, Ontario
Presenting 1228 Queens Plate Rd. Oakville A New detached home nestled in the highly desirable Glen Abbey Encore neighborhood boasting 3186 sq ft, with 4 Bedroom, 5 Washroom, Open foyer, 10 FT Ceiling on Main 8 ft Door height through out, elegant Hardwood Floor, Fully upgraded Kitchen with Breakfast Bar, quartz counter top, built in Appliance, W/I Pantry, Open concept layout, Great Room with double sided Fireplace, Fully closed Private Office room Leading to Oak staircase with upgraded iron pickets, Master Bedroom with two spacious (His/Hers) W/I Closet, and most modern 6 Pc Ensuite, Second Master Bedroom with Double closet and 3 PC Ensuite, 3rd and 4th Bedroom with Double closet and Semi Ensuite. Upgraded Laundry room with extended uppers conveniently located in the 2nd Level. AAA Tenants only. Prospective Tenants must Provide Rental Application, Last 3 Paystub, Current Employment Letter and Equifax Credit Report. Vacant Property. Show to your clients with Full Confidence. (id:61852)
Homelife/miracle Realty Ltd
106 Willow Avenue
Toronto, Ontario
Welcome To 106 Willow Ave. This Stunning 3-Bedroom, 3-Bathroom Detached Home With 3-Car Driveway Parking Sits In The Heart Of The Beaches And Offers A Large Front Yard And Backyard. Step Into An Open-Concept Main Floor Featuring A Spacious Living And Dining Area, Complemented By A Sleek Renovated Kitchen With Brand-New Stainless Steel Appliances And A Double French-Door Refrigerator. Upstairs Includes 3 Generous Bedrooms, While The Fully Finished Basement Is Ideal For A Rec Room, Home Office, Or Guest Bedroom. Enjoy Upgrades Throughout, Including New Appliances (2025), Pot Lights (2025), Fresh Paint (2025), New Interior Doors (2025), Fully Finished Basement (2025), New Bathrooms (2025), Paved Driveway (2024), New Fencing (2024), A New Goodman 2-Stage Furnace (2024), And A New Roof (2020). Located Steps From Queen Street East, The Fox, The Beach, BBC, YMCA, Great Restaurants, Top-Rated Schools, Kid-Friendly Play Parks. (id:61852)
RE/MAX Hallmark Realty Ltd.
157 Maple Branch Path
Toronto, Ontario
No offer date!! Welcome To This Beautiful And Very Spacious 3 Bed, 4 Bath Townhome Located In A Fantastic Etobicoke Neighbourhood. This Newly Renovated Townhome Features A Spacious Main Floor with an Updated Kitchen With Stainless Steel Appliances and Quartz counters, Living room with Fireplace and Large Dining Area. Upstairs Features 3 bedrooms, including a Generous Primary with 3pc Ensuite, while the Finished Lower Level has a walk-out to a large private deck. Entrance From The Garage And So Much More. Conveniently Located Walking Distance To Parks, Schools, Shopping TTC, Weston Golf Course And Close To Highways And The Airport. Don't Miss This Amazing Opportunity! Maintenance Fee Includes Bell Unlimited High-Speed Internet and Fibre TV. (id:61852)
RE/MAX Professionals Inc.
24 Willis Drive
Brampton, Ontario
Stunning 3- Level Back Split in Sought-After Peel Village. Welcome to 24 Willis Drive, a beautifully renovated home located in one of Brampton's most desirable, family-friendly neighbourhoods. This 3-level back split combines modern upgrades with timeless charm, offering both style and functionality for today's busy families. Key Features: 3 Spacious Bedrooms & 2-Bathrooms - perfect for families of all sizes. Fully Renovated & Open Concept - Designed for eamless living and entertaining. Modern Kitchen - Quartz countertops, stainless steel appliances & sleek finishes. Gleaming Hardwood Floors- Throughout main living spaces. Bright Recreation Room - Full-sized with electric fireplace. Outdoor Living. Step Outside to a private, fenced backyard complete with patterned concrete walkway and patio, ideal for summer gatherings. A garden shed adds extra storage, while the curb appeal makes a lasting first impression. Comfort and Convenience. Featuring a gas furnace, central air conditioning, and attached one-car garage, this home is move-in ready. Prime Location. Located close to major highways, top-rated schools, and parks with splash pads, tennis courts, and a skating rink -- Everything you need is just minutes away. (id:61852)
Royal LePage Credit Valley Real Estate
196 Symington Avenue
Toronto, Ontario
Welcome to 196 Symington Avenue, a beautifully maintained semi-detached home nestled in the heart of The Junction - one of Toronto's most vibrant and sought after neighbourhoods. This charming property features three bedrooms, two washrooms, a new rood and a finished basement equipped with a separate entrance, along with a detached double-car garage that can be converted to additional living space. All new electrical throughout the house as well as security cameras that are included. Whether you're a growing family, a first-time home buyer, or investor, this is a rare opportunity you won't want to miss! (id:61852)
RE/MAX Experts
60 Gondola Crescent
Brampton, Ontario
Welcome to 60 Gondola Crescent - A Stylish Side-Split found on a fabulous crescent in Prime Northgate area of Brampton. This beautifully maintained 4 bedroom, 2-bathroom detached home offers comfort, space, and functionality in one of Brampton's most sought-after family neighborhoods. With over 1,400 sq. ft. of living space, this home boasts: Upgraded flooring including engineered hardwood and vinyl. Spacious living/dining area with walk-out to deck - perfect for entertaining. A finished basement complete with recreation room featuring a cozy fireplace, wet bar, and large above-grade windows. Oversized 56 ft x 114 ft lot with mature trees and private backyard located on a quiet crescent, you're just minutes from schools, parks, shopping centres, and major highways - ideal for growing families and commuters alike. Very clean and shows very well. Don't miss your chance to own this gem in the heart of Brampton's Northgate Community! (id:61852)
Royal LePage Credit Valley Real Estate
1702 - 7 Golden Lion Heights
Toronto, Ontario
** FULLY FURNISHED RENTAL UNIT ** Utilities Included. Prime Location in the Heart of North York with just Steps to the TTC. Welcome to the vibrant and highly sought-after M2M Condos. This bright and modern 1 Bed + Den, 1 Bath suite features a spacious, open-concept layout with premium finishes throughout. Enjoy seamless indoor-outdoor living with a large north facing balcony, perfect for relaxing or entertaining. The versatile den easily functions as a second bedroom or home office.Experience convenience at your doorstep with Finch Subway Station just a short walk away. H Mart (coming soon to the ground floor), parks, schools, restaurants, shopping, and quick access to Highway 401 make this an unbeatable location. Residents enjoy exceptional amenities, including an outdoor pool, fitness centre, and more.This is more than just a condo it's a lifestyle. Don't miss your chance to live where everything happens! Locker can be added for additional cost. (id:61852)
Real Estate Homeward
36 Surf Drive
Wasaga Beach, Ontario
Spacious 3 Bedrooms Townhouse! 2 Washrooms On 2nd Floor!! One Of The Most Practical Layouts! Bright And Open Concept With 9 Ft Ceilings! Main Floor Laundry Washer/Dryer. Just In Minutes From Parks, Main Beach, Shopping Area And Golf Club. (id:61852)
Sutton Group-Admiral Realty Inc.
66 Raquel Street
Barrie, Ontario
RESORT-STYLE BACKYARD WITH SALTWATER POOL, COVERED HOT TUB & OUTDOOR BAR, 3-CAR HEATED/INSULATED GARAGE, OVER 4,000 SQ FT & MULTI-GENERATIONAL LIVING! Get ready to fall for this entertainer's dream in Barrie's Painswick South, where a resort-style backyard, over 4,000 finished sq ft of space, and a rare triple garage take centre stage! Set on a 67 x 117 ft lot on a quiet, family-friendly street, this stately brick 2-storey home makes a strong first impression with dark-trimmed windows, well-kept landscaping, and a wide driveway with parking for multiple vehicles. The triple garage is insulated, heated, finished with epoxy floors, and includes three automatic door openers - perfect for vehicles, toys, or a workshop. The backyard is built to impress with a saltwater pool with newer pump, large interlock patio, covered hot tub cabana, and a custom outdoor bar with a curved stone-faced counter, bar-height seating, and vaulted wood pavilion roof. The spacious white shaker kitchen features quartz countertops, stainless steel appliances, a double undermount sink, island with seating, beverage fridge, and a built-in sideboard with extra cabinetry. A combined living and dining room offers excellent flow, while the sunken family room adds warmth with hardwood floors, a dark feature wall, gas fireplace with hex tile surround, white trim detail, and wood mantel. A main floor laundry room adds function with garage access and laundry sink. Upstairs offers four bedrooms, including a generous primary suite with walk-in closet and 5-piece ensuite with soaker tub, double vanity & separate shower, plus a bright reading nook with arched window. The finished basement offers in-law or multi-gen potential with a full kitchen, rec room, bedroom, 4-piece bath & theatre room with double French doors, mural walls & space for elevated seating. Located in Barrie's Painswick South, walking distance to schools, Zehrs, Shoppers, LCBO, salons, restaurants, library, transit & Barrie South GO. (id:61852)
RE/MAX Hallmark Peggy Hill Group Realty
201/202 - 135 Bayfield Street
Barrie, Ontario
Established and professional office building located in the heart of Barrie, between Wellington Street and Sophia Street. Just minutes from Highway 400 and a short walk to the downtown core, this centrally located property offers convenience and accessibility. Current tenants include the renowned Crazy Fox Bistro and Easter Seals. Amenities include proximity to transit, shopping, and major roadways. Ideal opportunity for businesses seeking a prestigious and well-connected location. Flexible leasing options available lease the entire building or individual units to suit your business needs. (id:61852)
Royal LePage First Contact Realty
420 Kettleby Road
King, Ontario
Steeped in history and architectural grandeur, the historic Brunswick Hall is a magnificent 4-bedroom manor offering a lifestyle defined by historic, elegance, and the serene beauty of King Township. Built circa 1875 by Jacob Walton as the founding home of Kettleby, this iconic residence presents a once in a generation opportunity to own and preserve a true piece of Ontario history on over 3 sprawling acres. Life at Brunswick Hall combines pastoral tranquillity with refined country living, where you can host sophisticated garden parties by the inground concrete pool or enjoy open space for horses and outdoor leisure. The grounds feature an original 1842 stone wall, offering a private sanctuary that whispers stories of the 19th century while providing a majestic canvas for modern enjoyment. The home showcases meticulous craftsmanship, featuring double-brick construction, original French doors, and a classic wraparound veranda. Inside, the open-concept country kitchen flows into a west-facing sunroom with breathtaking views of the Kettleby Valley. The functional layout includes a panelled library with built-in bookcases, a dedicated home office, and a grand living room bathed in natural light. The primary suite serves as a private wing, complete with a four-piece ensuite, walk-in closet, and a unique circular staircase leading to the breakfast area. Modern reliability is ensured with updated electrical, heating, and plumbing systems, while original hardwood flooring remains preserved beneath traditional carpeting. The exterior features a three-car bank barn that serves as a triple garage while retaining a third-story loft and capacity for livestock. Located in one of York Region's most prestigious rural pockets, this premium lot is minutes from King City, Aurora, and Newmarket. Families will appreciate being near top-rated schools, such as The Country Day School and St. Andrew's College, with easy access to the GO Station and Highway 400. (id:61852)
Exp Realty
16585 Jane Street
King, Ontario
Lovely 2-bedroom, 2-bathroom main-floor apartment in a two-storey detached home set in the scenic countryside of King City. Situated on a large lot with open views, this bright unit offers an abundance of natural light throughout.Features a functional layout with spacious bedrooms and two full bathrooms, ideal for comfortable everyday living. Enjoy the peace and privacy of country living while remaining close to town amenities and major routes.Up to 2 parking spaces available. In-suite laundry. Tenant pays 35% of utilities and internet. A rare opportunity to lease a bright, spacious home in a tranquil setting. (id:61852)
RE/MAX Real Estate Centre Inc.
104 Sharpe Crescent
New Tecumseth, Ontario
Welcome To Your Dream Home! Fall In Love With This Beautiful 4 Bed & 4 Bath With 2990 Sqft Well maintained & updated home. In The Highly Sought After Family Friendly Community Of Tottenham. This Gorgeous Home Offers An Almost 50' Wide Lot, Stone Elevation, A Double Door Entry, a Main Entrance Separate Living Room or can be used as office overlooked windows & open to above . 9' Ceiling At Main. Coffered Ceiling In Dinning room, Family Size Kitchen With A Moveable Center Island w/Granite Counter top, pantry ,pot lights, California Shutters & Zebra Window blinds. Oak Stairs, a Home featured with windows that add Natural Light will increase your productivity. Great size bedrooms, master bed 5pcs Ensuite Washroom With Glass Shower. Jack & Jill Washroom,4th bedrooms has Ensuite 4 pcs washroom. wide & Deep Premium Lot With Beautiful Stone Work Done At The Fenced Backyard. Tons Of Pot Lights Around The House. A Perfect Home To Make Lasting Memories, Don't Miss Out! French Door, Stainless Steel Fridge, Stove, Dishwasher, Washer & Dryer, A/C, Garage Door Openers. Close to all amentias, Plaza, Grocery, School, park etc. (id:61852)
RE/MAX Realty Services Inc.
95 Giancola Crescent
Vaughan, Ontario
End unit townhome, (Semi-Detached) Features hardwood flooring throughout the main level, Open concept layout. The kitchen with stainless steel appliances and a convenient pass-through to the living room, perfect for entertaining. Spacious primary bedroom complete with a walk-in closet and 4 piece ensuite bathroom. The finished basement with Separate entrance offers a walk-out, providing additional living space or income and versatility. With a total of 3 bathrooms (including 2 full baths, 1 with a shower, and 1 powder room), pot lights and crown moulding add a touch of elegance. Enjoy privacy and style with California shutters throughout. The property boasts patterned concrete in both the front and back, including a patio and walkway. Plus, the extended driveway offers parking for up to 3 cars. Conveniently situated near schools, neighborhood parks, and recreational amenities such as the Maple Community Centre and Trio Sportsplex and Event Centre, this home offers a lifestyle of convenience and leisure. With easy access to Highway 400, Close to variety of dining options and entertainment , Wonderland, Go Train . Enjoy the best of both worlds with a peaceful residential setting and urban conveniences at your fingertips! **EXTRAS** (Stainless steel gas stove, fridge and dishwasher), range hood, all electrical light fixtures, all window coverings, California shutters, Central Vacuum, garage door opener, Owned New Tankless hot water Tank. Photos are staged virtually. (id:61852)
Right At Home Realty
83 Baldry Avenue
Vaughan, Ontario
Welcome to this spectacular 8-year-new executive residence located in the highly sought-after Upper Thornhill Woods community, just steps to top-rated schools, parks, scenic trails, shops, and local eateries. Surrounded by acres of valley lands and forests, this home offers an exceptional blend of luxury living and natural surroundings.Offering approximately 3,682 sq. ft. of above-grade living space plus a professionally builder-finished half basement, this stunning home features 9 ft ceilings on both the main and second floors, creating a bright and spacious atmosphere throughout.The main floor showcases upgraded hardwood flooring, a private home office, an elegant family room highlighted by regal coffered/waffle ceiling details, and an exquisite eat-in kitchen ideal for both everyday living and entertaining.The expansive primary suite features his-and-hers closets and a luxurious 5-piece ensuite with a freestanding tub. 200 AMP, All bedrooms are generously sized, complemented by an open-concept second-floor great room with a Juliet balcony overlooking the main foyer, which can easily be converted into an additional bedroom if desired.An exceptional opportunity to own a refined, move-in-ready luxury home in one of Vaughan's most desirable family-friendly communities. (id:61852)
RE/MAX Excel Realty Ltd.
80 Millman Lane
Richmond Hill, Ontario
4 Bed, 3.5 Bath Townhouse in the New Ivylea Community by Marlin Spring. Double Garage. 10' Ceilings on Main, 9' on Upper. Open-Concept Kitchen with Modern Appliances. Prime Leslie St & 19th Ave Location. Minutes to Hwy 404, GO Train, Schools, Parks, Costco & Plazas (id:61852)
Mehome Realty (Ontario) Inc.
150 Olde Bayview Avenue
Richmond Hill, Ontario
BRAND NEW CUSTOM EXECUTIVE HOME, PROUDLY SET ON A 150' LOT IN THE HIGHLY DESIRED LAKE WILCOX COMMUNITY. This Sophisticated 4+2 bedroom, 5 bathroom home offering an incredible layout full of upgraded features & finishes is perfect for family living & entertaining. Chef's dream kitchen w/Custom cabinetry, porcelain counters/backsplash, Top of the Line Appliances, w/i pantry/servery & w/o to deck. Main Floor Office with b/in cabinetry, open concept family room, elegant living/formal dining rooms. Floating staircase with glass panels & lit risers. Hardwood & Porcelain floors,crown moulding, gas&electric fireplaces & potlights throughout.Primary bedroom suite w/Stylist's w/i closet,& luxurious spa-like ensuite.Gorgeous Coffered ceilings. Convenient 2nd floor laundry. 10-14' main floor& 9' upper&lower level ceilings, 8' solid doors.Smooth ceilings on all 3 floors. Heated floors in primary ensuite,powder room & lower level bathroom.Amazing finished lower level with rec room w/wetbar, gym, bedroom, bathroom, open showcase wine rack, 2nd laundry,cold room & separate entrance.Walk to vibrant & revitalized Lake Wilcox Park & Community Centre.Trails for walking/biking,Volleyball & Tennis, Beach, Picnic Area, Canoe/Kayaking & more! Close to amenities, Golf Courses, Go Station&Highway for easy commuting. Inclusions: All electric light fixtures, Top of the Line Jennair appliances incl: Main Kitchen:b/in oven,side-by-side Refrigerator,gas rangetop,b/in microwave oven w/speed-cook, b/in dishwasher). Servery:Bosch dishwasher & Jennair electric cooktop. Wetbar w/built-in dishwasher. LG frontload washer&dryer, organizers in closets, central air conditioner, central vacuum, 2 garage door openers & remotes (wifi garage opening system as well). Rough-ins for: gas BBQ, security (window and door connections) & cameras, EV Charger, generator, cat-wiring,b/in speakers.200 amp service. Smart CREST lighting and sound system. Composite deck with undermount lighting. Inground Sprinkler System. (id:61852)
RE/MAX Hallmark Realty Ltd.
2 - 352 Main Street
Markham, Ontario
Main floor commercial unit with excellent street exposure and strong visibility. Well-suited for office, professional, medical, beauty, dental, legal, accounting, or showroom use, subject to zoning and municipal approvals. Rear parking is available during working hours. The space features wheelchair-accessible ramp entry, a private washroom, high ceilings, finished interiors, and large windows providing abundant natural light. Ready for immediate occupancy. Conveniently located near Highway 7, shopping centres, and GO Transit. Water and heat are included in the lease. Tenant is responsible for hydro, internet, and setting up applicable utility accounts. (id:61852)
Queensway Real Estate Brokerage Inc.
A3410 - 30 Upper Mall Way
Vaughan, Ontario
In Prime Thornhill Promenade Mall Location! Beautiful 2 Bedroom 2 Bathrooms Corner Condo with Unobstructed East-South View, 9 Ft. Ceilings, Open Concept Design, 24Hr Concierge, With Direct Access to Shopping Mall, Full Size Grocery Store, Medical Offices, Restaurants, Banks and Much More. Steps to Public Transportation, Viva, YRT, Promenade Village, Schools and Place of Worship. Near Major Highways, Community Center, Local Library. Building Features: Green Terrace Roof, Exercise Room, Yoga Studio, Party Room, Media/Game Room and a Lot More. (id:61852)
Century 21 Heritage Group Ltd.
508e - 8868 Yonge Street
Richmond Hill, Ontario
Rare Opportunity to Acquire a Lease at Westwood Garden Condos in Westwood Lane, RichMond Hill! Prime Location at Yonge St & Hwy 7/ 407, Just Steps Away from Langstaff GO Station. Minutes to Hwy 7/ 404/ 407, Shops, Restaurants, Hospital and Much More! Walking Proximity to Shops, Restaurants, Walmart, Lcbo, Cineplex, Places of Worship and Much More. Safe And Convenient Community Surrounded by Parks and walking trails, Top Rated Schools. Unit has been freshly painted (id:61852)
Homelife G1 Realty Inc.
212 - 900 Bogart Mill Trail
Newmarket, Ontario
Welcome to Reflections on Bogart Pond Unit 212. This clean and bright 2 b/r, 2 bath condo unit is freshly painted and cleaned throughout and ready for immediate occupancy. One of the best features of this unit is the underground parking space which is right across from the elevator entrance and room 212 is directly across from the elevator and garbage chute making for a very convenient simple-living condo experience. The balcony of this unit walks out from the primary bedroom and office nook and overlooks the forest, pond, and walking trails and you can even hear the gently roll of the waterfall echoing in the background. The property is a 15 acre beautiful parkland and private setting with a waterfall, pond, and walking trails. The condo building has many amenities and is very clean and well looked after. It includes a billiards room, party/meeting room, exercise room, patio with gas BBQS, visitor parking, and a guest suite. The unit has recently updated its fridge, stove, a combi-boiler, including a tankless hot water heater, all new and owned so hassle free for many years. The unit also features ensuite stackable laundry, 'like new' California style shutters and a retactable balcony screen door. Have a bike or need some extra items to store? No problem, the unit also includes a private , key access owned locker unit. Close to shopping, transit, and all Newmarket has to offer to make the next step and call Bogart Pond your new home. (id:61852)
Royal LePage Rcr Realty
26 Pape Avenue
Toronto, Ontario
Welcome to 26 Pape Avenue, a family friendly 3 plus 1 bedroom, 4 bathroom semi-detached home in the heart of Leslieville. This home was thoughtfully redone by the current owners, to be lived in, with long term comfort, safety, and functionality guiding every decision. Spanning three and half well considered levels, the main floor is bright and open with wide plank flooring, clean sightlines and a smart efficient layout. The custom kitchen features quality appliances, durable porcelain counters, and a walk out to a rear deck and low maintenance turfed yard. Laneway access adds convenient parking. The upper levels are designed for real family living. Three well sized bedrooms include a king scale primary retreat spanning the full width of the home, complete with an east facing bay window, a third floor walk in closet, and a three piece ensuite. A family bathroom and second laundry area add everyday convenience. Below grade, the underpinned basement offers high ceilings, a separate entrance, a three piece bathroom, laundry, built in storage, roughed in plumbing, and a bedroom with a large closet. Surrounded by exceptional parks and highly regarded schools, 26 Pape sits in one of Toronto's most family friendly neighbourhoods. Leslieville is loved for its sense of community, walkability, and livability. This is a turn key home crafted with intention and ready for its next chapter. (id:61852)
Royal LePage Signature Realty
145 Harding Boulevard
Toronto, Ontario
Welcome To 145 Harding Blvd - A Bright, Warm Family Home Set In The Heart Of Birch Cliff. Meticulously Maintained And Thoughtfully Renovated, This 3-Bedroom, 2-Bathroom Home Offers A Rare Main Floor Family Room And A Beautifully Finished Basement. A Home Designed For Growing Families. Step Inside To A Sun-Filled, Open-Concept Main Floor. The Modern Eat-In Kitchen Is Bright And Functional, With A Spacious Breakfast Bar. Perfect For Busy Mornings or Late Night Entertaining. Generous Bedrooms With Ample Storage Create A Functional Upper-Level Layout. The Fully Renovated Basement With Washroom Is A Versatile Retreat - Ideal For Extended Family, A Home Office, Gym, Or Valuable Additional Living Space. Outside, Walk Out To A Private Backyard Surrounded By Lush, Mature Greenery, Complete With A Garden Shed And Space To Relax Or Entertain. Extensive Storage, Thoughtful Design, And Parking Complete The Package. Set Within The Vibrant, Family-Focused Birch Cliff Community, Where Neighbours Know Each Other And Kids Still Play On The Street. Walk To Birch Cliff Public School, Excellent Local Daycares, And Scenic Lakeside Trails. Close To Local Favourites Including City Cottage Market, Grayson's Rustic Bakery, Pizzeria Rustico, And Murphy Green Juicery. Near Top-Rated Schools, The Library, Birchmount Community Centre, TTC, GO Transit, And Just 20 Minutes To Downtown. (id:61852)
Bosley Real Estate Ltd.
23 White Birch Road
Toronto, Ontario
Welcome To 23 White Birch Road, A Beautifully Built Custom Home Set On An Oversized 40Ft Lot, Steps To The Bluffs In One Of Birch Cliff's Most Loved Enclaves, South Of Kingston Road. With 4 Bedrooms, 4 Bathrooms And Over 3,700 Sqft Of Thoughtfully Designed Living Space, This Is A Home Genuinely Created For Family Life- Where Mornings Are Busy, Weekends Are Full, And Everyone Has Room To Grow. The Open-Concept Main Floor Features 10-Ft Ceilings And Expansive Windows That Fill The Home With The Most Incredible Light. At The Heart Of It All Is A Chef's Kitchen Designed To Bring People Together. Equipped With A Wolf Range, Double Oven, Double-Drawer Dishwasher, Wine Fridge, A Large Walk-In Pantry, And An Oversized Quartz Island. The Kitchen Flows Into The Airy Family Room And Open Concept Dining. A Dedicated Office/Library Provides Valuable Separation From The Main Living Space, Creating A Flexible Area For Working From Home, Homework Or A Playroom. Upstairs, The Bedrooms Are Generous In Size, With Built-In Closets And Teeming With Natural Light. The Primary Suite Is A Calm Retreat, Complete With A Private Walk-Out Balcony, A Beautifully Finished Ensuite, And An Oversized Walk-In Closet. Convenient Second-Floor Laundry Makes Daily Routines That Much Easier. Step Outside To The Private, Custom Hardscape Backyard, An Ideal Extension Of The Living Space For Family BBQs, And Relaxed Evenings. Back Inside, The Side-Entry Mudroom Is A True Family Essential-Perfect For Stashing Backpacks, Sports Gear, And Dog Leashes. The Walk-Out Lower Level Feels Like A Home Of Its Own, With 9-Foot Ceilings, A Custom Wet Bar, And A Large Family Or Media Room With Built-In Speakers. An Additional Bedroom With A Private Bath Is Ideal For Guests Or Family. Outside, Enjoy A Custom Garage, EV Charger, And A Rare 6 Car Private Drive. This Is A Home That Truly Works For Family Life, Now And In The Years Ahead. (id:61852)
Bosley Real Estate Ltd.
