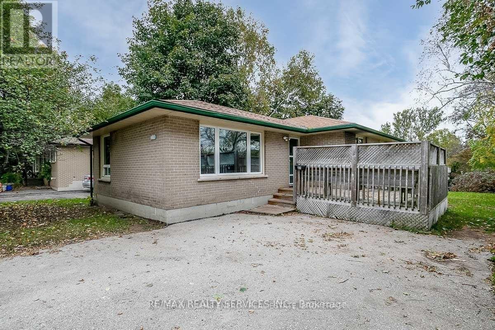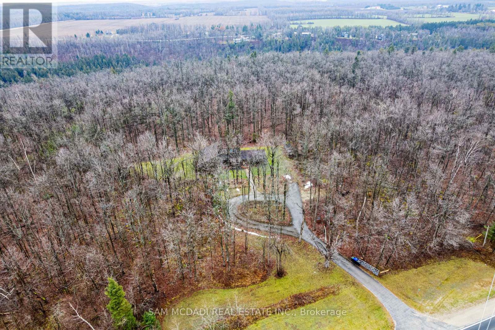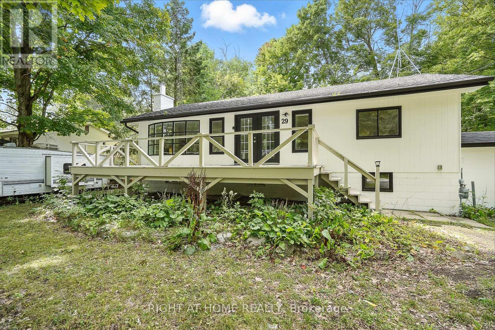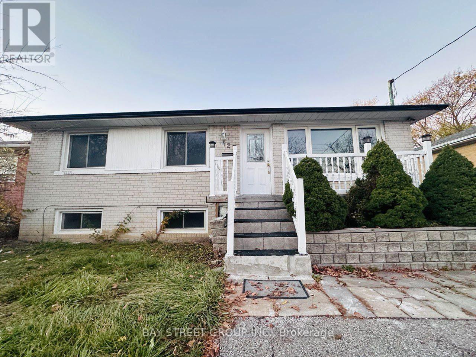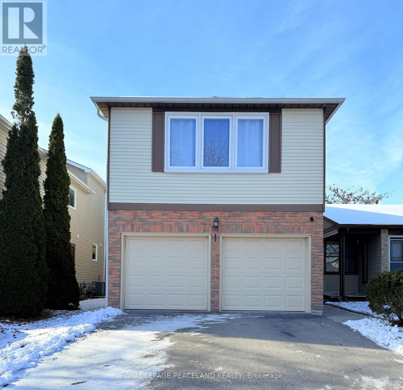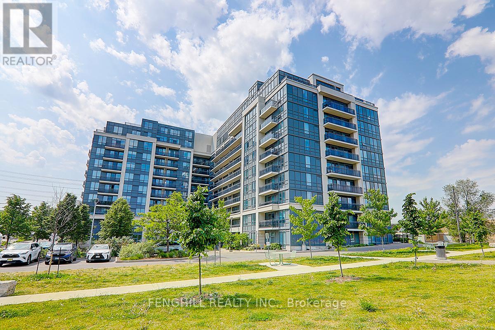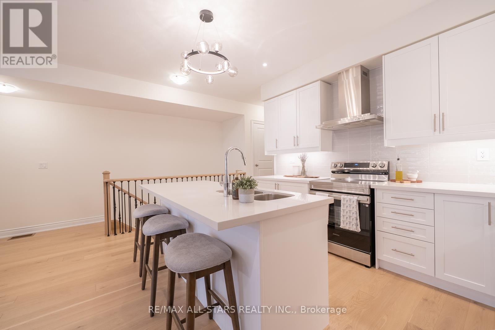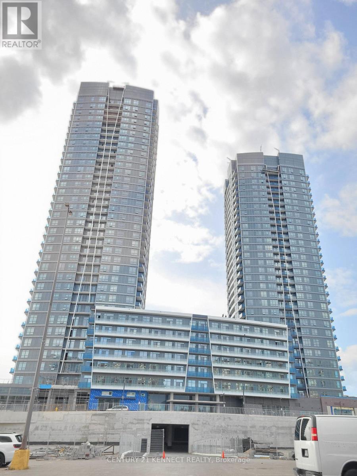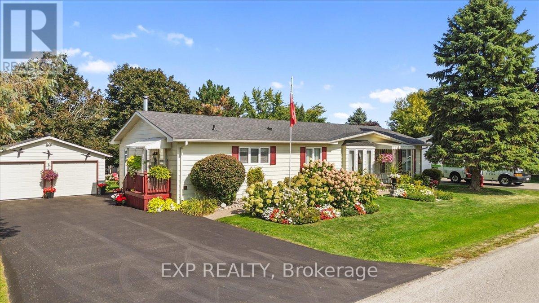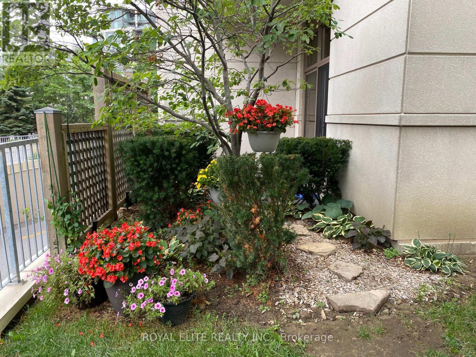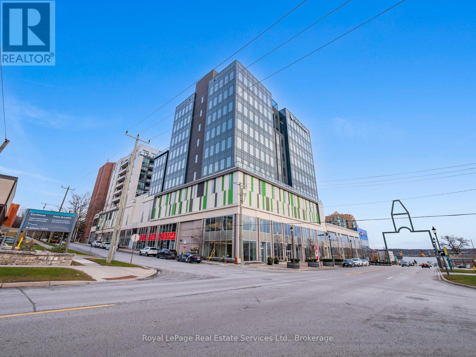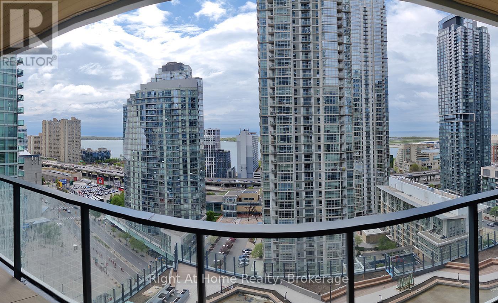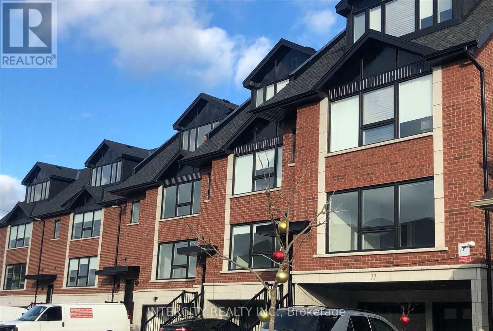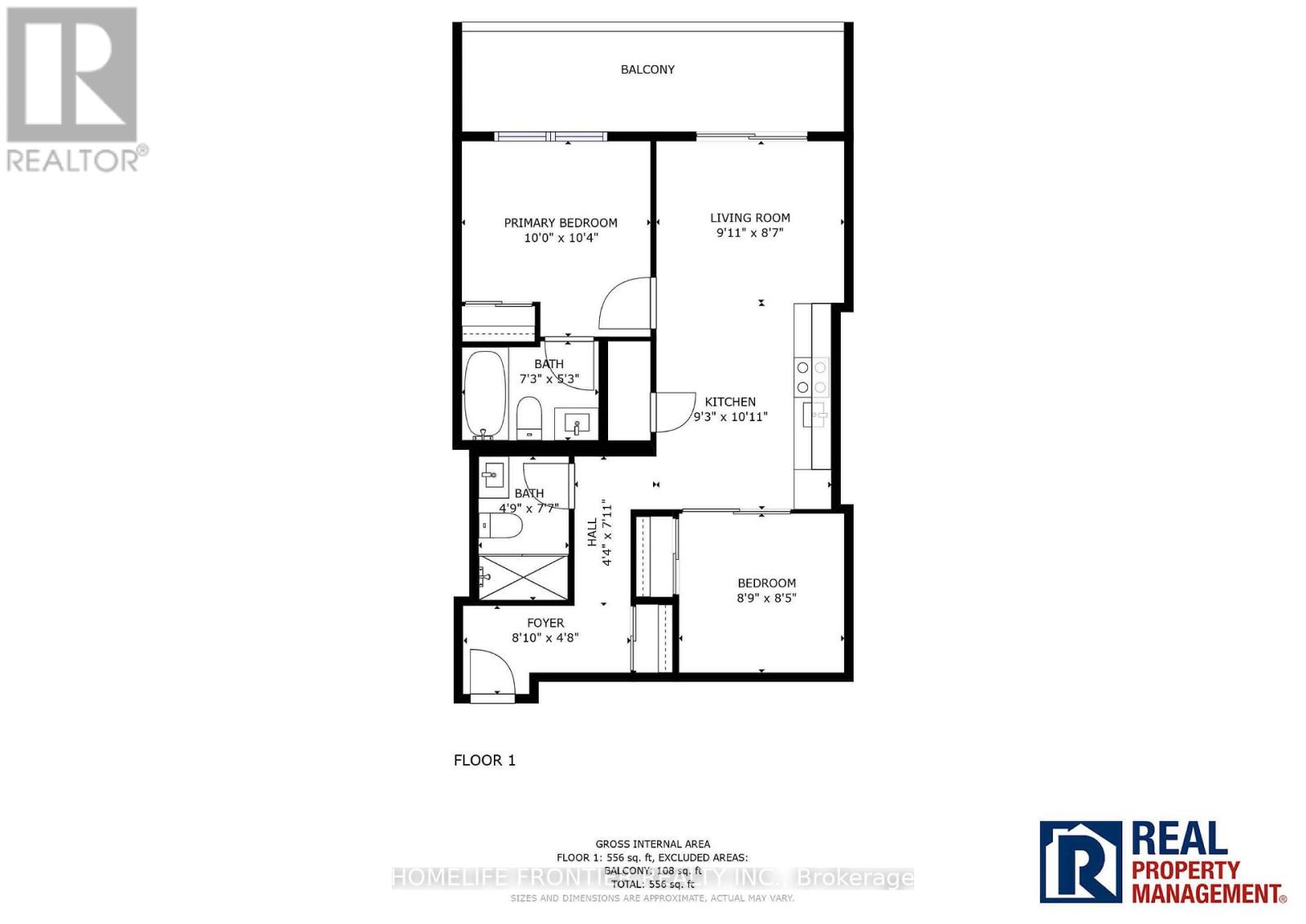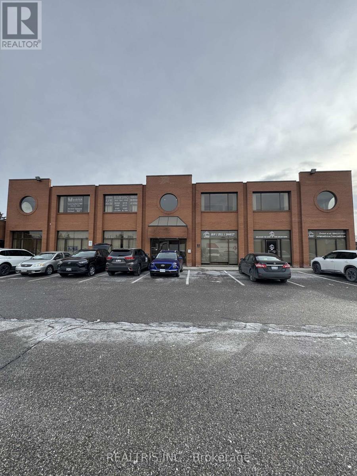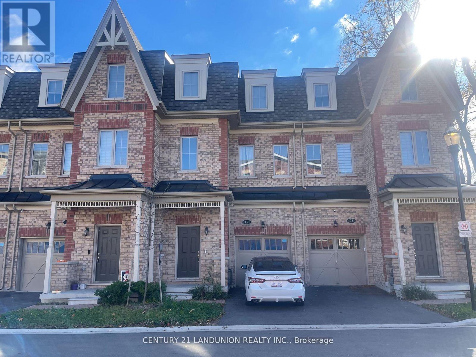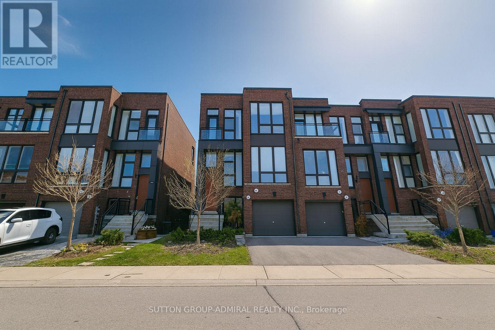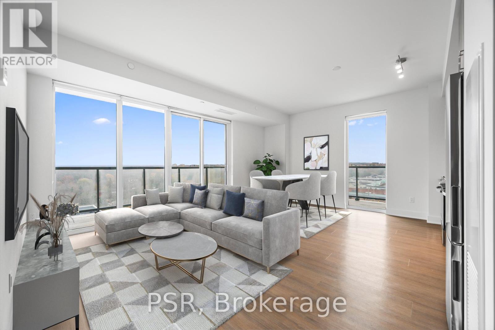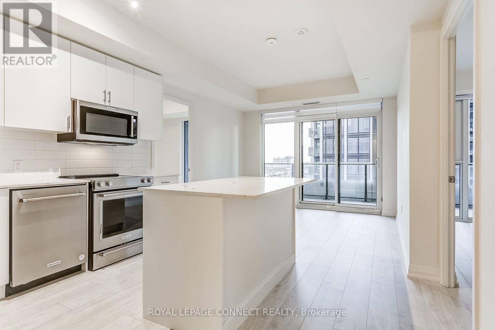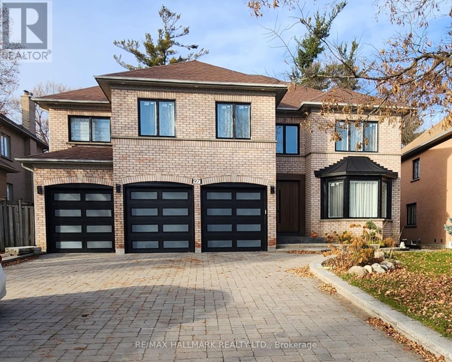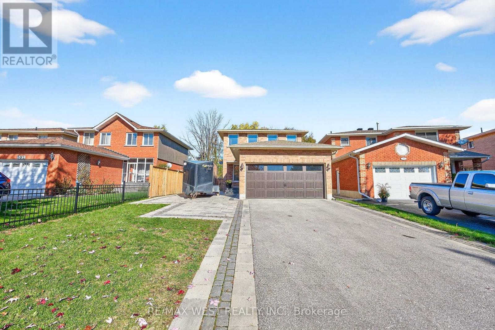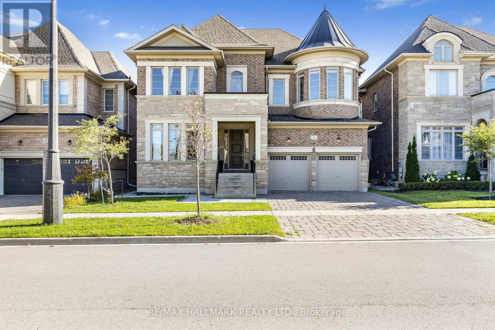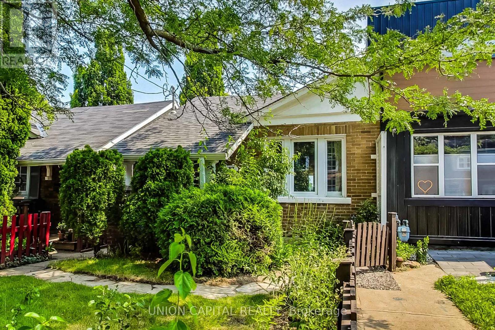41 Maclaren Avenue
Barrie, Ontario
Fully Renovated Corner Lot Bungalow! This stunning home offers 3 spacious bedrooms and 1.5 modern washrooms, thoughtfully updated for todays lifestyle. Enjoy a brand-new kitchen with stylish finishes, refreshed bathrooms, and new flooring throughout. Sitting on a desirable corner lot, this bungalow is filled with natural light and a welcoming layout perfect for families. Nestled in a family-friendly community, the home is centrally located near schools, parks, greenspace, and shopping. Making everyday living both convenient and enjoyable. (id:61852)
RE/MAX Realty Services Inc.
1415 County Rd 124
Clearview, Ontario
Nestled within the stunning Niagara Escarpment, just a stone's throw from Devils Glen Ski Club, "In The Woods" offers a delightful 3-bedroom, 2-bathroom residence that embraces both nature and creativity. Set on over 5 acres of lush, wooded land, this property provides a serene escape where you can truly relax. Inside, you'll discover a warm and inviting home filled with unique charm. The abundance of natural light makes every room feel open and welcoming. A key feature is the airy artist's studio, which is an extra space for the homeowner to get creative away from the mix of the house. With its separate entrance, this area could also serve perfectly as a home office. Next to the house, there's a versatile 18 x 30 workshop with power for tackling DIY projects, storage and more. "In The Woods" feels like a private sanctuary, with the peaceful Escarpment as your neighbour. The home is in roughly the middle of the lot so plenty of trees and land on the property at the back and sides! (id:61852)
Sam Mcdadi Real Estate Inc.
29 Nida Drive
Tiny, Ontario
A quiet, flexible property that can serve as a multi-generational space, seasonal cottage, or long-term income asset. Newly and fully renovated, move-in-ready home just walking steps from Tee Pee Point Beach! Situated on a large, deep lot, this property offers a complete in-law suite with a separate entrance - ideal for rental income, guests, or extended family. Recent updates include a new furnace, septic system, and modern finishes throughout. Enjoy the perfect blend of convenience and cottage-country charm, minutes from local shops, dining, and entertainment. A must-see in beautiful Tiny, Ontario! (id:61852)
Right At Home Realty
Main Floor - 427 Crosby Avenue
Richmond Hill, Ontario
Welcome to this bright and spacious 3-bedroom main floor unit in a detached home, located in one of Richmond Hill's most sought-after neighborhoods. Each bedroom features closet space. The unit boasts a large, sunlight kitchen, an in-suite laundry, and a welcoming entry deck. Enjoy the expansive dining and living areas, perfect for family gatherings. Exclusive access to large front and back yards provides ample outdoor space. Two dedicated parking spaces in the front yard are included, and no shared spaces ensure complete privacy. Conveniently situated near plaza, restaurants, Costco, and banks. Tenant is responsible for 2/3 of utilities. No pets and No smoking are permitted. Don't Miss it! (id:61852)
Bay Street Group Inc.
16 Madsen Crescent
Markham, Ontario
Gorgeous 4 Bedroom House In High Demand Area, Close To Shopping Mall, Community Centre, Plaza, Banks, Supermarkets, Go Train Etc. Lots Of Upgrades! Excellent Schools! (id:61852)
Royal LePage Peaceland Realty
Ph7 - 370 Highway 7 Road E
Richmond Hill, Ontario
Welcome To Liberty Built 2 Story 3 Bedroom & 3 Bath Penthouse *Former Model Suite* This Sunfilled Suite Offers An Open Concept Layout,Laminate Floors, a Spacious Balcony With Breath Taking South View. State Of The Art Kitchen Features S/S Appliances,Quarts Counter Top,Custom Built Island,Back-Splash,Plenty Cupboard Space & Under Mount Sink. Spacious Bedrooms,Master Boasts 4-Pc En-Suite & A W/In Closet (id:61852)
Fenghill Realty Inc.
12 Griffith Street
Aurora, Ontario
Experience modern living in this newly built, executive, 3-bedroom, 3-bathroom executive townhome. Thoughtfully designed with contemporary finishes and an open-concept layout, the home offers exceptional comfort and style for first-time buyers, families, or investors alike.The sleek kitchen features stainless steel appliances, quartz countertops, and ample white modern cabinetry. The open concept space seamlessly connects to the bright living room that features a beautiful gas fireplace as well as a walkout to the balcony. There is a powder room and laundry conveniently locate on this level a well. Upstairs each of the three bathrooms is tastefully appointed, providing a refined feel throughout. The spacious primary suite includes a walk-in closet and a private 3 piece ensuite, creating a serene retreat. With the benefits of a pristine, newly constructed home, you'll enjoy turnkey living, that is clean, and move-in ready. Ideally situated near schools, shopping, parks, the 404 hwy, and GO stations this townhome delivers a lifestyle of convenience and contemporary sophistication. (id:61852)
RE/MAX All-Stars Realty Inc.
B-432 - 50 Upper Mall Way
Vaughan, Ontario
Must See! Luxurious New Condo in well-developed Central Vaughan,Bright and Functional Open Concept, Two Bedroom Larger Corner Suite W/2 Full Bathrooms with 827Sqf + Balcony! Sun filled exposed to South.East.North viewing.Promenade Park Tower, A New Expression Of Modern Urban Living In Thornhill. An Urban New Vibe At Bathurst/ Centre St, Connecting The Stylish Podium Residences And An Elevated 20,000 Sq. Ft. Outdoor Green Roof Terrace. Stunning Amenities, Direct Access To The Promenade Shopping Centre. Lots of shops,restaurants, Walmart nearby. Conveniently Close To Transit, Trails, Parks And Amazing Shopping And Design. Modern Living At Its Best! Highly desirable , Walking distance to prestigious schools - Brownridge Public School. Currently Tenanted, Tenant is willing to stay or leave. HST included in price if property is for personal use. Maintenance Fee includes Water, Heat, and High-speed Internet. (id:61852)
Century 21 Kennect Realty
36 Juno Crescent
Georgina, Ontario
Immaculate, Bright 3 Bedroom, 2 Bathroom Bungalow In Sought-After Sutton By The Lake. Manicured Grounds With Numerous Perennial Gardens, A Paved Driveway, And A 2 Car Garage Create Wonderful Curb Appeal. The Open-Concept Kitchen Featuring A Large Island And Plenty Of Storage Flows Effortlessly To The Family/ Dining/Living Area And A Covered Porch Overlooking A Private, Tree-Framed Backyard. Spacious Primary Retreat With 4 Pc Ensuite. Handy Garden Shed For Seasonal Tools And Hobbies. Minutes To Lake Simcoe, Shopping, Parks, And Amenities. This Is Truly A Lifestyle!Taxes to be confirmed by buyer or buyer's agent. Land lease (maintenance) fees may have a $50 increase with new ownership - to be confirmed by buyer or buyer's agent. Land lease (maintenance) fee currently $718.19 per month Incl. Lot Lease, Water, Some Snow Removal, Community Inground Pool, Clubhouse, Tennis Courts, Shuffleboard & Park Amenities.. Offers will be conditional on Land Lease being signed by land owner. (id:61852)
Exp Realty
102 - 39 Galleria Parkway
Markham, Ontario
Enjoy Luxury Living At Parkview Towers! 1,035 Sf Spacious & Sunny Corner Unit At Markham Core Area! Grand Floor With Walk-Out Private Terrace. Morden Style, 15,000 SF Facilities,24 Hr Security. In-Door Pool,GYM, Party Room. Close Access to HWY 404&407. Steps To Restaurants, Shops, Supermarket,Banks, Public Transit,Library , And Much More! (id:61852)
Royal Elite Realty Inc.
709 - 111 Worsley Street
Barrie, Ontario
Discover downtown Barrie living at its finest with this bright and contemporary 1-bedroom, 1-bathroom condominium in the sought-after Lakeview Condos at 111 Worsley Street. This turn-key suite offers a perfect blend of comfort, convenience, and lifestyle ideal for first-time buyers, city professionals, or investors. It features beautiful views of Lake Simcoe from the balcony perfect for morning coffee or relaxing while watching the sunset It has a well designed functional floor plan that makes efficient use of space while offering a cozy stylish home. Stainless steel appliances, in suite laundry and large windows are just some of the features. It comes with an underground parking spot and locker as well residents enjoy access to a fitness room, party/meeting room and rooftop deck with bbq area. Nestled in Barrie's vibrant City Centre, you're within walking distance of the waterfront, beaches, marina, parks, shopping, dining, nightlife, transit and major commuting routes. Easy urban living with a lakeside feel! (id:61852)
Royal LePage Real Estate Services Ltd.
1907 - 1 Concord Cityplace Way
Toronto, Ontario
Be the first to live in this brand-new, high-floor 1-bedroom 1-bathroom condo with stunning south-facing lake and city views. This modern unit offers over 700 sq ft - A high floor with floor-to-ceiling windows and natural light - Open-concept layout, Premium kitchen with built-in appliances - Large private balcony with lake views - and Ensuite laundry and dryer. Enjoy the endless amenities including Indoor Pool, Sauna, Terrace, Gym, Co-working spaces, Party rooms, Games room, Guest suites, and so much more.Prime downtown location within walking distance to transit, entertainment, and financial district - Steps to waterfront, dining, and shopping. AAA tenants with application, full credit report, employment letter, and references. (id:61852)
Right At Home Realty
Lower - 79 Vedette Way
Vaughan, Ontario
Modern 2-Bedroom Town home with rare 3 car parking included and 2-bathrooms offering over 1,000 sq ft. of well designed Living space. Massive windows throughout flooding each room with natural Light-Includes a rare convenience of 3 parking Spaces. The property includes Exterior security cameras for Added PIECE of mind. A fantastic option for young professionals or downsizers. Looking for comfort, Space And modern style (id:61852)
Intercity Realty Inc.
2805 - 950 Portage Parkway
Vaughan, Ontario
This beautiful and spacious two bedroom/two bathroom unit features a well thought out floor plan. 28th Floor Views of Vaughan's most well-known and conveniently located Condo Community. Integrated Into VMC and just steps away from Vaughan Subway Station! You can stay connected throughout the City of Toronto without the hassles of traffic and parking. Residents also enjoy access to the exercise room and the 8th Floor Lounge which includes a Game Room, Bbq Area, And Outdoor Patio.*****The legal rental price is $2,193.87, a 2% discount is available for timely rent payments. Take advantage of this 2% discount for paying rent on time, and reduce your rent to the asking price and pay $2,150 per month. (id:61852)
Homelife Frontier Realty Inc.
205 - 1020 Denison Street
Markham, Ontario
Subleasing 6 rooms in a professional office located at the corner of Denison St. and Hood Rd., just west of Warden Ave. The space offers a functional layout with private offices, a boardroom, and a general work area. Ample on-site parking and nearby amenities include T&T, Shoppers, and Monte Carlo Inn. Additional rent includes all utilities. (id:61852)
Realtris Inc.
17 Mcconaghy Court
Vaughan, Ontario
Gorgeous 3-Bedroom 3-Washroom Executive Home In Beautiful Village Maple, One Year Old Townhome Features 9-Ft Ceiling W/ Open Concept & Quartz Counters Throughout, Gourmet Kitchen W/ Stainless-Steel Appliances & Large Centre Island, Coffered Ceiling In Dining Room, Primary Bedroom W/ 3-Piece Ensuite Bathroom and Large Walk-In Closet, Family Room on Ground Floor With Walk-Out To Balcony Overlooking Park, Ground Floor Laundry W/ Washer & Dryer & Direct Access To Garage, Finished Walk Out Basement With 4th Washroom Rough In. Close To Highway 400/407, GO Train Stations, Vaughan Mills, Wonderland, Parks, Hospital, Shopping & Much More. (id:61852)
Century 21 Landunion Realty Inc.
14 Allerton Road
Vaughan, Ontario
Modern Townhome Located In The Heart Of Thornhill Woods. This Luxurious Home Boasts Hardwood Floors Throughout, Stone Counter Tops, 10' Ceiling, S/S Appliances, 4 Bathrooms, Walk Out Basement, Floor-To-Ceiling Windows. Gourmet Kitchen With Extended Cabinets, Spectacular, Spa Like, Master En-Suite With Soaker Tub, Glass Shower & Double Sinks. Premium Roller Shade Window Coverings (id:61852)
Sutton Group-Admiral Realty Inc.
913 - 195 Deerfield Road
Newmarket, Ontario
Welcome to The Bakerfield! Located in the heart of Newmarket offering future residents a unique blend of modern design, comfort, and convenience. This spacious corner suite offers 3 bedrooms plus a den across 1,298 sq. ft. of well-designed living space. The open-concept layout is filled with natural light, highlighted by expansive windows that lead to a wrap-around balcony - perfect for outdoor relaxation or entertaining. It's an ideal home for families and anyone who enjoys hosting. The Bakerfield offers an exceptional range of amenities, including a gym, an expansive outdoor terrace with BBQs, dining areas, lounge seating, and firepits. Residents also enjoy access to a social lounge, golf simulator, theatre room, games room, kids' zone, pet spa, co-working space, guest suite, and more. Enjoy easy access to Upper Canada Mall and the charm of historic Main Street, where you'll find a vibrant mix of local shops, cafes, and restaurants. Nearby transit options provide seamless connections to Downtown Toronto and beyond. Your future home is conveniently located new Newmarket's extensive trail system - ideal for hiking, biking, and relaxing in the area's many parks. (id:61852)
Psr
419 - 8960 Jane Street
Vaughan, Ontario
Welcome to modern luxury living at Charisma 2 on the Park, built by Greenpark. This brand-new, well-appointed 2-bedroom, 3-bathroom unit offers an exceptional functional layout perfect for the discerning family. The interior boasts 9-ft ceilings, floor-to-ceiling windows providing abundant natural light, and builder upgraded, premium finishes throughout. The highly sought-after split-bedroom plan ensures maximum privacy, with both spacious bedrooms featuring their own private ensuite bathroom and walk-in closet, complemented by a convenient powder room for guests. The unit includes an owned parking space, ensuite laundry, and an enclosed balcony perfect for morning coffee. A rare advantage is the inclusion of two owned storage lockers, one of which is conveniently located right on the same floor as the unit! Charisma 2 offers an unparalleled lifestyle with world-class amenities, including a stunning outdoor pool, a state-of-the-art fitness centre, a dedicated yoga studio, a pet grooming station, a luxurious party room and lounge, gaming rooms, 24-hour concierge service, and ample visitor parking. Situated in the heart of Vaughan, you are steps away from Vaughan Mills Shopping Centre, major transit hubs (Vaughan Metropolitan Centre VMC subway), Highway 400, and beautiful local parks. Experience the ultimate in turnkey convenience and modern, family-focused living. Don't miss this opportunity to move into a brand-new home! (id:61852)
RE/MAX Connect Realty
Bsmt #a - 97 Luba Avenue
Richmond Hill, Ontario
Your next home starts here! Enjoy this beautifully renovated 1-bedroom, 1-bath basement apartment with a private entrance, dedicated parking, and a bright open-concept layout. Situated in a quiet, family-friendly pocket of Richmond Hill, just minutes to transit (YRT & GO), shops, parks, and all essentials.Perfect for a professional or couple looking for a clean, well-maintained space.No pets permitted. Tenant to pay 1/6 of utilities (hydro, heat, water) and maintain tenant insurance. (id:61852)
RE/MAX Hallmark Realty Ltd.
100 Kerr Boulevard
New Tecumseth, Ontario
WOW ! Absolute Must See! This Clean & Bright Home Boasts 175' Deep Lot. Kitchen and breakfast are with W/O to a Large Deck leading to your backyard oasis, Open Concept for entertainment. Living room combined with dining room with a lot of natural light. Primary Bedroom with W/I closet and 2 pcs ensuite. 2 Sizeable Bedrooms with/ closet and large windows.Finish basement with a wet bar perfect for entertainment.New interlocking stone and armour stone steps at your front entrance and leading to the backyard.Double Garage massive driveway with 4 Car Parking, Newly Windows throughout the house. (id:61852)
RE/MAX West Realty Inc.
41 Glen Abbey Trail
Vaughan, Ontario
This stunning residence offers approximately 5,000 sq. ft. of luxurious living space with a rare tandem 3-car garage. The grand main floor features a soaring 21-ft hallway, elegant hardwood flooring throughout, and brand-new hardwood on the second level. Designed with 11-ft coffered ceilings, the home boasts a chef-inspired kitchen with a striking two-tone quartz waterfall island, a spacious formal dining room, a bright living room, a cozy family room with a gas fireplace, laundry on main, and a stylish powder room. Upstairs, 10-ft ceilings enhance the sense of space. Four generously sized bedrooms each include a private ensuite and walk-in closet, complemented by a media room that can easily serve as a fifth bedroom. The spa-like master retreat showcases a sun-filled half-circle sitting area, walk-in closet, and a luxurious ensuite with frameless glass showers.6 Burner Gas Miele Stove, Miele Oven, Fridge, Miele Dishwasher, Front Load Washer And Dryer. Custom Window Coverings And Luxury Light Fixtures, Security System, Interlocking Brick Drive. (id:61852)
RE/MAX Hallmark Realty Ltd.
153 Sailors Landing Drive
Clarington, Ontario
Stunning 3-bedroom, 2 1/2 bathroom townhouse in Bowmanville's sought-after Lakebreeze community. Bright open concept main floor with modern kitchen (Stainless steel appliances, breakfast bar). Upstairs offers spacious bedrooms, a primary suite with a walk-in closet & ensuite, and second-floor laundry. Just minutes to beaches, waterfront trails, parks, school zones (John M.James School, Clarington Central Secondary), and the future GO transit station. Quick access to Hwy 401 and key shopping and health services, including Lakeridge Health Bowmanville. Ideal for families or professionals seeking comfort and convenience. (id:61852)
RE/MAX West Realty Inc.
Upper - 317 Victoria Park Avenue
Toronto, Ontario
Welcome to 317 Victoria Park Ave, a bright and comfortable 2-bedroom, 1-bath unit with a private separate entrance, perfect for working professionals. This home is a short walk to the boardwalk and beaches. It also offers a spacious living area, a full kitchen with ample cabinetry, and additional storage for everyday convenience. Large windows throughout provide natural light, creating a warm and inviting atmosphere. Ideally located within walking distance to TTC bus stops, grocery stores, cafés, and all essential amenities. One parking space is included, making this a convenient and well-connected place to call home. (id:61852)
Union Capital Realty
