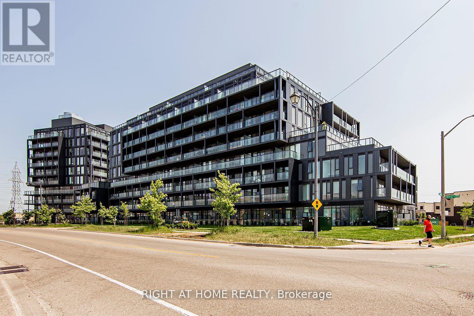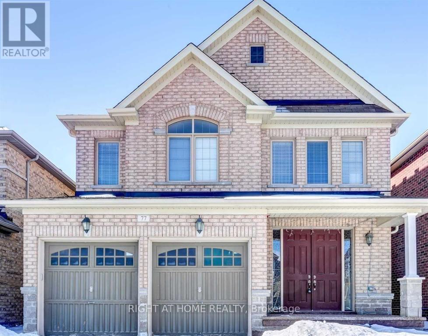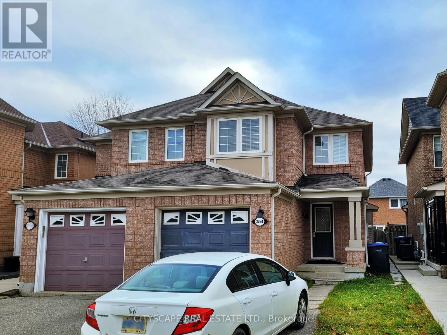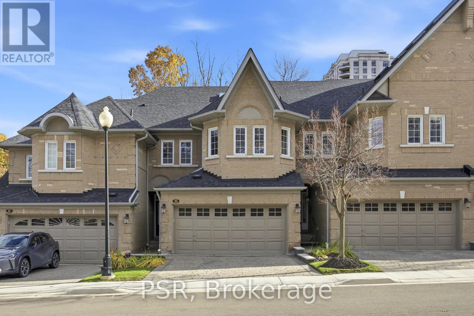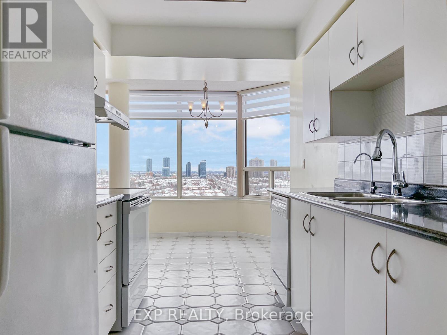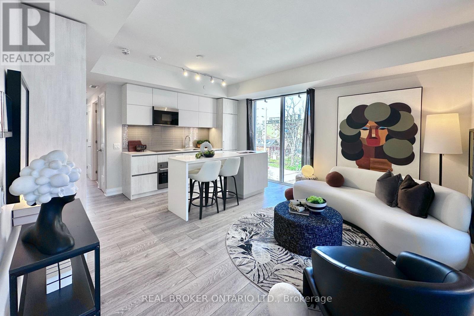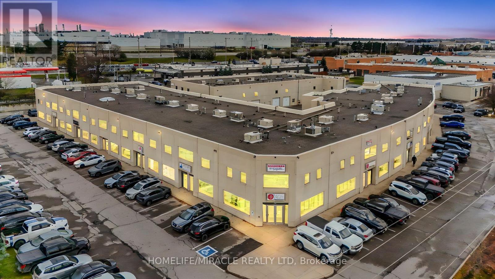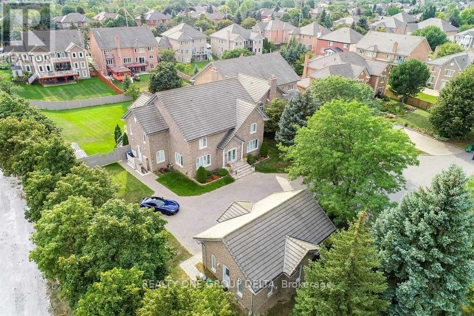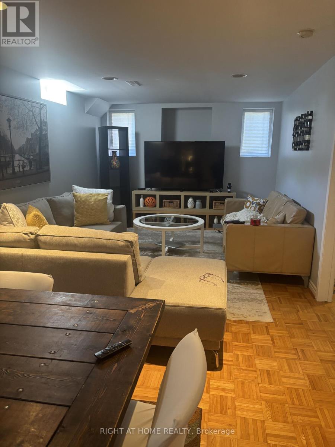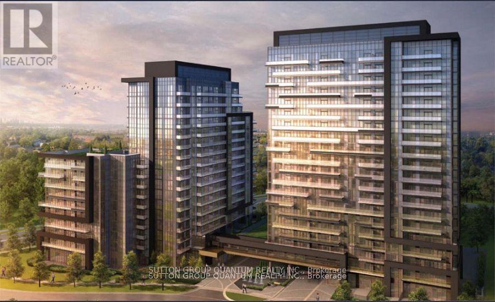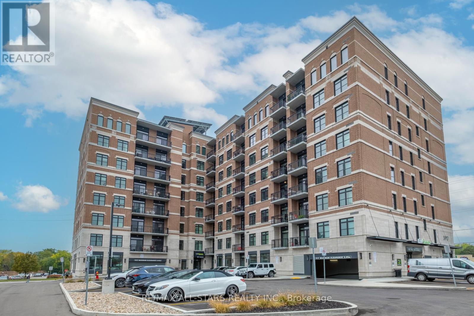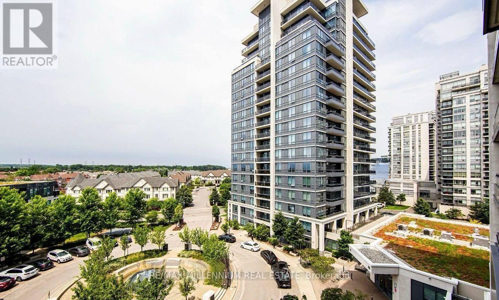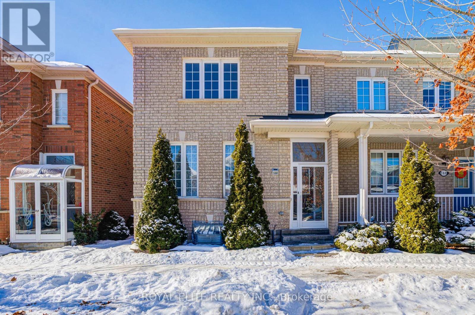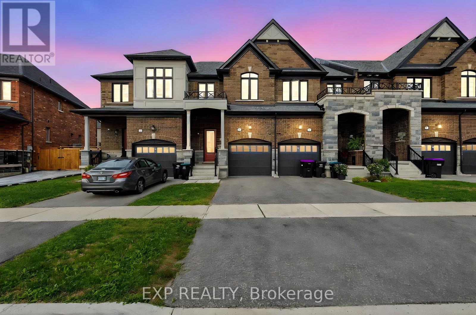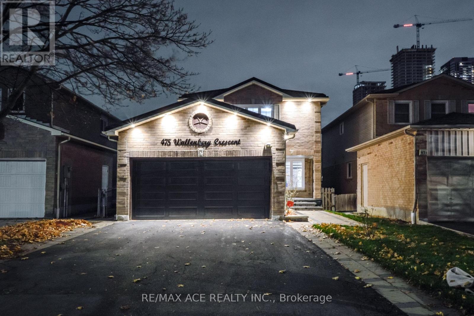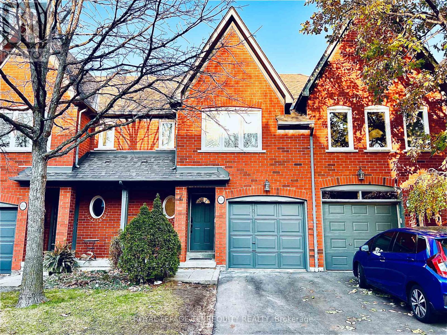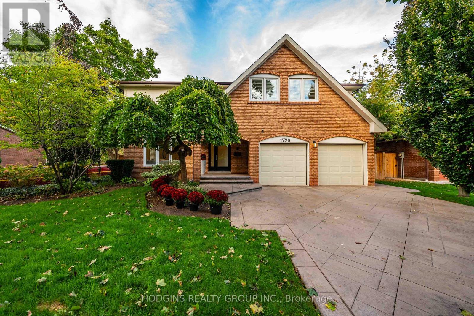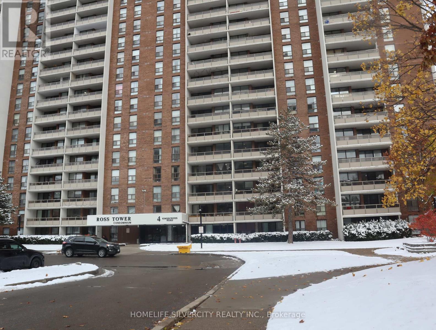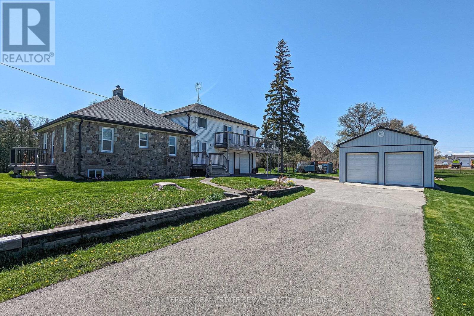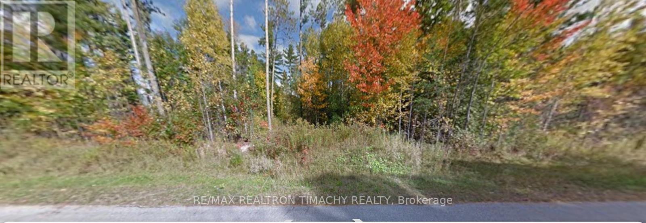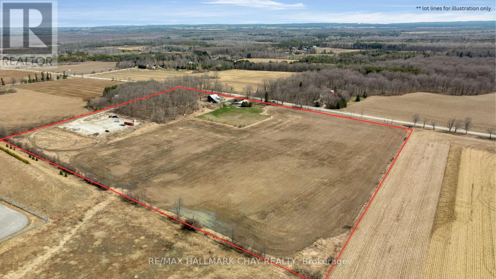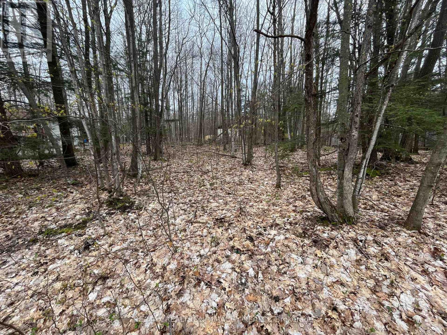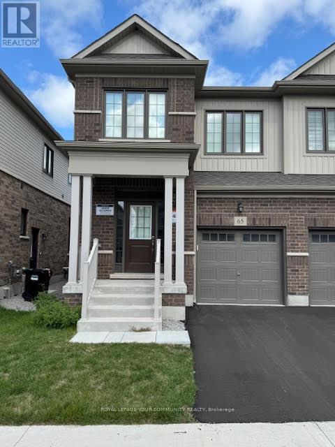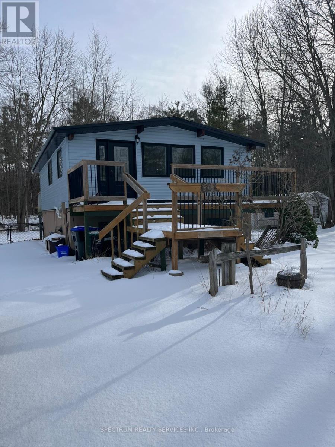B816 - 3200 Dakota Common Way
Burlington, Ontario
Brand New Upgraded 2Bdr/1Bth W/ 9 Ft Ceilings,Modern Finishes & Premium Stainless Steel Appliances. One Parking Spot. With 116 Sqft Balcony. 24Hr. Concierge. Easy Access To Park, Lake & Trails. Exclusive Amenities Include Fitness Room/Yoga Studio, Sauna, Party Room, Outdoor Pool, Sundeck, Bbq Area, And 24 Concierge. Steps To Shopping Plazas, Restaurants, Gyms, Burlington Go, Hwy 407. (id:61852)
Right At Home Realty
-Bsmt - 77 Vanderpool Crescent
Brampton, Ontario
Professionally Finished Legal Basement, Beautiful, Bright And Spacious 2 Bedroom, 1 Washroom Basement Apartment With Separate Entrance. Family Sized Kitchen , EnSuite separate Laundry, Ample Storage, Cold Room. Close To Schools, Plaza's, Transit & Convenient Access To Hwy 427 & Hwy 50. (id:61852)
Right At Home Realty
Bsmt - 3754 Milkwood Crescent
Mississauga, Ontario
Very Clean and Bright One Bedroom Legal Basement Apartment, Located In The Highly Desirable Lisgar Community Of Mississauga. Separate Entrance, No Carpet Throughout, Open Concept Living Room With Kitchen, 3-Piece Washroom with Standing Shower, Shared Laundry On Same Floor, One Car Parking On The Driveway. Great for a Single Professional or Couple. Tenant pays 30% Of All Utilities Plus Arrange Their Own Internet. Close To Schools, Public Transit, Parks and Shopping. Lisgar GO Train Station at 5-Minute Drive, Just Minutes To Hwy 401 & Hwy 407. Close Proximity To Major Stores Like Walmart, Costco Business Centre And Real Canadian Super Store. (id:61852)
Cityscape Real Estate Ltd.
35 - 2000 The Collegeway
Mississauga, Ontario
Located In One Of Mississauga's Most Sought-After Pockets, This Spacious 3+1 Bedroom Townhome Backs Onto Mature Woods And Nature Trails, Offering Rare Privacy And A Serene Backdrop. A Welcoming Foyer Opens To A Bright, Open-Concept Main Floor With Hardwood Floors, Crown Moulding, Pot Lights, And A Warm Neutral Palette. The Kitchen Features Natural Quartz Countertops, Built-In Appliances, Wood Cabinetry, And A Skylit Breakfast Area With Walkout To The Patio, Perfect For Morning Coffee Or Evening Barbecues. A Formal Dining Area Flows Into The Sun-Filled Living Room, Where A Three-Sided Natural Gas Fireplace And A Large Bay Window Overlooking The Trees Create A Cozy, Connected Space For Everyday Living And Entertaining. Upstairs, The Oversized Primary Suite Offers A Walk-In Closet And A 5-Piece Ensuite With Vanity, Soaker Tub, While Two Additional Bedrooms Provide Excellent Space And Versatility, Served By A Full Main Bath. The Fully Finishes Basement Extends The Living Area With A Generous Recreation Room, An Additional Bedroom Or Office, And A Full Bathroom. A Double Garage With Inside Entry, Parking For Four Cars, And Low-Maintenance Exterior Care Add Everyday Convenience. This Meticulously Maintained Complex Features Landscaped Grounds, Exterior Lighting, And Ample Visitor Parking, And Is Ideally Situated Minutes From Mississauga Golf & Country Club, Credit Valley Golf & Country Club, Top-Rated Schools, Parks, Shopping, And Scenic Walking Trails, With Easy Access To Highways 403, 407, And The QEW. (id:61852)
Psr
1507 - 700 Constellation Drive
Mississauga, Ontario
Looking for a condo thats as spacious as your in-laws' expectations and offers views more breathtaking than your last attempt at karaoke? Welcome to Unit 1507 at 700 Constellation Drivea celestial haven perched high enough to make birds jealous. This expansive suite boasts over 1,000 square feet of living space, perfect for professionals who need room to practice their power poses or families seeking enough space to avoid each other comfortably. Gaze out of your windows to enjoy panoramic south-east views of both Mississauga and Toronto's skylines. It's like having a front-row seat to the citys best showwithout the overpriced popcorn. Feeling fancy? The 24-hour concierge is at your service, ready to assist with everything from receiving your online shopping hauls to pretending they didnt see you in your pajamas at noon. Need to unwind? Dive into the indoor pool, sweat it out in the sauna, or challenge your neighbors to a friendly match on the tennis court. Who needs a country club membership when you have all these amenities under one roof? Located near Mavis and Eglinton, you're just a stone's throw away from shopping plazas, grocery stores, and more. Convenience is your new neighbor. Opportunities like this are rarer than finding a parking spot at the mall during the holidays. Don't miss your chance to lease this gem in one of Mississauga's most sought-after buildings. (id:61852)
Exp Realty
518 - 21 Park Street E
Mississauga, Ontario
In The Heart Of Port Credit, 3 Yr New Tanu Luxury Condo Built By Edenshaw. 1 Extra-Large Size Bdrm Condo Corner Unit Featuring 270 Degree: South, East & North Exposure W/ 728 Sqft + 108Sqft Terrace. Contempory Open Concept Kitchen W/ Integrated B/I Fridge, B/I Glass Cooktop, B/I Dishwasher, Undermount Sink, Quartz Countertop With An Upgraded Long Centre Island, Ample of Pantry Cabinet Space. 2 Mins Walk To Port Credit Go Station, Waterfront, Parks, Schools, Restaurants, Shops And More. Unit Has Smart Home Technology, Keyless Entry, Building Amenities Include: 24/7 Concierge, Gym/Yoga Rm, Theatre, Billiards/Games Rm, Party Room, Outdoor Patio With Barbeque Area, Pet Spa, Car Wash Service, Guest Suite & Visitor Parking (id:61852)
Real Broker Ontario Ltd.
112 (Upper Floor) - 2 Automatic Drive
Brampton, Ontario
*Location**Location* Welcome to 2 Automatic Rd 800 sf 2nd floor a highly desirable commercial unit in a modern precast building offering exceptional street exposure and functionality. This well-designed space includes 3 private offices, one washrooms, Conveniently located just minutes from Hwy 407 and Toronto Pearson Airport, and steps from public transit, the unit also includes exclusive parking with additional visitor parking available on-site. Surrounded by established businesses and close to major amenities, this is a prime opportunity in ahigh-demand area. (id:61852)
Homelife/miracle Realty Ltd
1918 Royal Credit Boulevard
Mississauga, Ontario
Great Opportunity To Own This Masterpiece Luxury Home In Central Mississauga ** Premium 225 Ft Deep Corner Lot Home Off High Demand Intersection Of Mississauga Rd/ Eglinton ** Grand Interlocked Driveway W/ Dbl Door Entry ** Approx Over 6500 Sqft Living Space. This Large Executive Home Located On A Quiet Court In Credit Mills features Brazilian Cherry Wood Cabinets Brazillian Cherry Wood Floors Custom Deck With A Waterfall And Concealed Lighting Premium Lot Close To Hospital Shopping And Hwy* Sun-Filled Sep Living & Formal Dinning W/Bar Area* Chef Kitchen & Breakfast Area W/ W/O To Deck* Main Flr Office* Master W/ Loft & 5Pc Ens W/ Whirlpool Tub*Updated Kitchen With Brazilian Cherry Wood Cabinets Brazillian Cherry Wood Floors Custom Deck With A Waterfall And Concealed Lighting Premium Lot Close To Hospital Shopping And Hwy. Previous taken photos are in the MLS. (id:61852)
Realty One Group Delta
Bsmt - 13 Beechgrove Crescent
Markham, Ontario
Spacious, updated basement apartment with separate entrance, 2 bedrooms with one washroom, private ensuite laundry. Clean, updated kitchen with built in appliances (including dishwasher). Hardwood flooring throughout.1 ground parking spot included. Walk to schools, park, shopping mall, plaza, public transit, etc. Quick access to Hwy 407 and Hwy 404. (id:61852)
Right At Home Realty
1208 - 20 Gatineau Dr. Drive S
Vaughan, Ontario
Welcome to this bright and spacious 2-bedroom, 2-bathroom corner suite in the prestigious D'Or Condominiums - one of Thornhill's most desirable addresses. Flooded with natural light from floor-to-ceiling windows, this stunning unit boasts soaring 9 ft ceilings, breathtaking panoramic views, and a seamless open-concept layout ideal for modern living. The moment you step inside, you'll be impressed by the expansive living and dining area that flows effortlessly into the modern kitchen. Equipped with full-size stainless steel appliances, an abundance of cabinetry, generous counter space, and a functional centre island, it's perfect for both cooking and entertaining. Additional features include custom window shades throughout, closet, and mirrored sliding closet doors.The generous principal bedroom offers a large walk-in closet and a luxurious spa-like 4-piece ensuite. The second bedroom is well-proportioned and versatile. This exceptional suite also includes one underground parking space and a private locker.Residents of D'Or enjoy resort-style amenities: indoor pool, state-of-the-art fitness centre, party room, 24-hour concierge, guest suites, and more. (id:61852)
Sutton Group Quantum Realty Inc.
5917 Main Street
Whitchurch-Stouffville, Ontario
Client RemarksModern 2 Bed, 2 Bath Eco-Friendly Condo in the Heart of Stouffville. Welcome to this beautifully designed open-concept condo offering 2 spacious bedrooms and 2 full bathrooms, complete in your exclusive, bright, ground-level premium parking garage. With 895 sq.ft of thoughtfully designed living space plus a private balcony, this eco-conscious home boasts 9-foot ceilings, luxury vinyl wood plank flooring throughout, a sleek kitchen featuring quartz countertops, upgraded cabinetry, and a stylish backsplash.The primary ensuite has been fully upgraded, showcasing a frameless glass standing shower and designer tiles throughout. Enjoy the convenience of in-unit laundry, central air conditioning, and a layout that perfectly balances function and style.Additional building features include a golf simulator and on-site hair salon located in the retail space below perfect for lifestyle and convenience. (id:61852)
RE/MAX All-Stars Realty Inc.
1415 - 85 North Park Road
Vaughan, Ontario
Welcome to 85 North Park Road, Suite 1415 - a beautifully maintained 1-bedroom condo in the highly sought-after Fountains at Thornhill City Centre. This bright, meticulously cared-for unit offers an unobstructed west-facing view, allowing you to enjoy breathtaking sunsets from your spacious private balcony.Featuring 9 ft ceilings, an open-concept layout, laminate flooring throughout, and a modern kitchen with granite countertops, this suite delivers both style and comfort. The generous primary bedroom includes a walk-in closet, perfect for everyday convenience.Comes with underground parking.Residents enjoy exceptional building amenities including an indoor swimming pool, sauna, billiards room, party room, fitness centre, guest suites, 24-hour concierge, and more.Perfectly located within walking distance to Promenade Mall, shops, cafés, restaurants, great schools, parks, and public transit. Minutes to Highway 7, 407, and 400, making commuting effortless. Move-in ready, immaculate, and perfectly situated - this is Thornhill living at its finest. (id:61852)
RE/MAX Millennium Real Estate
358 William Berczy Boulevard
Markham, Ontario
Bright and spacious corner townhome (1901 sq ft) plus a finished walk-out basement apartment perfect for extra income. Includes a double-car garage and is within walking distance to a top-rated high school, like Pierre Trudeau High School, Beckett Farm Public School, and Unionville College. Convenient Location: Close to several GO train stations, banks, restaurants, supermarkets, Markville Mall, and all essential amenities. New Roof. (id:61852)
Royal Elite Realty Inc.
1467 Blackmore Street
Innisfil, Ontario
Stylish 4 Bedroom Townhouse with Finished Basement in Innisfil. Bright and spacious 3+1 bedroom, 3+1 bathroom townhouse in a family-friendly community. Thoughtfully upgraded with accent walls, modern finishes, and a welcoming living room with fireplace. The finished basement includes an additional bedroom, full bath, and versatile living space. Conveniently located near schools, parks, shopping, and amenities (id:61852)
Exp Realty
475 Wallenberg Crescent
Mississauga, Ontario
Welcome to this stunning modern family home located in a highly sought-after neighborhood, offering the perfect blend of luxury, comfort, and convenience! This beautifully designed residence features spacious, sun-filled living areas, a gourmet kitchen with premium finishes and a fully soundproof media room ideal for movie nights or entertaining guests. Enjoy outdoor living on the private backyard patio, complete with a convenient gas line for BBQs and gatherings. The garage comes equipped with an EV charging line, and the home includes a tankless water heater (not rental) for energy efficiency and peace of mind. Situated close to top-rated schools, parks, community centers, shopping plazas, and public transit, this home offers unparalleled access to all amenities your family needs. A perfect opportunity for those seeking a move-in-ready home in a prime location, Walking distance to Square One, City centre, Central Library. (id:61852)
RE/MAX Ace Realty Inc.
32b - 1084 Queen Street W
Mississauga, Ontario
This beautifully updated executive townhouse in prestigious Lorne Park combines modern upgrades, premium finishes, and an open-concept layout for refined living. Minutes to Port Credit, lakefront trails, parks, shops, restaurants, and all daily amenities. Zoned for Lorne Park School District and close to private schools such as Mentor College. Quick access to QEW, major transit routes, and Port Credit GO for downtown Toronto commuting. Renovations & Upgrades: New main-floor flooring, Updated eat-in kitchen with granite countertops, tile backsplash & built-in bench, Renovated laundry/HVAC room with new washer/dryer, Refreshed ceilings, upgraded lighting, and modern paint/wallpaper. Interior Features: Open-concept living room with gas fireplace, Lower-level family room with gas fireplace, Basement walkout to a sunny private patio, Primary suite with double closets & 5-piece spa-like ensuite, Skylight + two generously sized secondary bedrooms, Private garage + driveway. (id:61852)
Royal LePage Terrequity Realty
1726 Sherwood Forrest Circle
Mississauga, Ontario
Beautifully renovated Sherwood Forrest family dream home complete with gorgeous entertainers backyard pool oasis! This 4+1 bedroom, 3 1/2 bath 2 storey home is move-in ready to simply enjoy! Gracious entrance leads into spacious principal rooms all recently renovated with newer hardwood floors. Stylish eat-n updated kitchen with stone counters & upgraded appliances open concept to spacious family room with stunning stone open hearth gas fireplace. Occasion ready dining room perfectly overflows into relaxing Living room for expanded get togethers or quiet relaxation. Many rooms offer views of the attractive inground pool surrounded by stamped concrete patio and extensive resort style landscaping. 4 bedrooms on the second floor offer big closets, hardwood floors. Gracious primary bedroom suite with renovated ensuite and premium walk-in closet. Lower level offers a large recreation/gym room in addition to 5th bedroom, 3pc bath & abundant storage. Sprinkler system & showcase evening landscaping lighting recently added. Minutes to shopping, restaurants, best trails &parks + UTM. Quick drive to QEW, 403 & GO. New neighbours will include prestigious Abacot Hill all detached luxury enclave. (id:61852)
Hodgins Realty Group Inc.
2009 - 4 Kings Cross Road
Brampton, Ontario
Welcome to Ross Tower, 961 sqft unit as per MPAC . Perfect for first-time buyers downsizers, or investors. Large Windows from floor to ceiling and large Balcony to enjoy unobstructed views . Spacious two bedrooms ,One full bathroom and renovated kitchen .Natural Light and spacious living space., Low Maintenance fee covers utility heat, high speed internet ,Cable TV and water. Open-concept layout featuring a combined living and dining area, Steps to Bramalea City Centre, GO Bus/Brampton Transit Terminal, Library, Schools and major Highways. Amazing amenities and well managed Building !! Rarely Found!!! (id:61852)
Homelife Silvercity Realty Inc.
3029 Burnhamthorpe Road W
Milton, Ontario
Prime location at the corner of HWY 25 and Burnhamthorpe on the Oakville/Milton border. Nearly 3 acres of land with a single family home, offering tremendous potential for living, investing, or redevelopment. Excellent proximity to HWY 407, QEW, Oakville Hospital, shopping and GO station for easy commuting. A perfect opportunity for renovation, new build, or investment in a highly sought-after area. Minutes from major highways and amenities. (id:61852)
Royal LePage Real Estate Services Ltd.
Lt 19 Rue Karola
Tiny, Ontario
Presenting this gorgeous, nearly 1 Acre Leveled Lot In A Quiet Community. A serene cul-de-sac with few properties only is real Estate delight. Only A Short Walk To The Pristine Sandy Beaches Of Georgian Bay. You Will Love The Tranquility Of Tiny Township And The Proximity To All Amenities with Shopping and Restaurants options located in Midland and Penetanguishine.Approximately 1.5 hrs commute from Toronto. Build your dream year round home or cottage or invest now and build later . This unique property will not last . (id:61852)
RE/MAX Realtron Timachy Realty
1424 Klondike Park Road
Clearview, Ontario
25 acre property and 1300 square foot home! Incredible hobby farm or homestead opportunity. This property offers nearly 25 acres minutes to Stayner and Wasaga Beach. The property features approximately 4 acres of maple bush and 15+ acres of pasture/farmland with beautiful escarpment views. Additional structures include 1900's built barn, chicken coop, greenhouse and cute "cabin the woods". Multiple pastures and coops are ready for your livestock. The charming log home was built in 1870 and is larger that it looks offering 1300 square feet of living space. Main floor has a bright living room dining room with wood burning fireplace that overlooks the property. Upper level features large bedroom. Additional main floor bedroom or office space. Cabin offers cute guest space or "glamping" opportunity on your own property. (id:61852)
RE/MAX Hallmark Chay Realty
Lot 705 Wolfe Trail
Tiny, Ontario
Beautiful, level lot on the quiet street in Tiny. A few minutes walk to the gorgeous, sandy beach of Georgian Bay. Water, Hydro, Gas, fiber internet at the lot line. Prime location for your year-round home or cottage. Many trails, outdoor adventures, and peaceful surroundings await you. Easy commute from Toronto: restaurants, shopping available in nearby Midland or Penetanguishene. (id:61852)
RE/MAX Realtron Timachy Realty
65 Phoenix Boulevard
Barrie, Ontario
Welcome to 65 Phoenix Blvd! This stunning 1.5-year-old semi-detached home by award-winning Great Gulf offers ~1800 sq ft of modern living in a prime South Barrie location. Featuring an open-concept layout with 9' ceilings, hardwood floors, and large windows with custom roller blinds. The stylish kitchen includes stainless steel appliances, quarts counters, soft-close cabinetry, and a spacious island perfect for family meals and entertaining. Upstairs, the primary suite boasts a walk-in closet and 4-pc ensuite with dual-sink vanity and glass shower. Convenient inside garage access, central A/C, and separate side entrance to the basement. Quick access to Barrie South GO, Hwy 400, shopping, schools, parks, & Friday Harbour. Move-in ready with premium finishes throughout! (id:61852)
RE/MAX Your Community Realty
161 Antigua Drive
Wasaga Beach, Ontario
Welcome to 161 Antigua Dr in the heart of Wasaga Beach. Totally renovated home Top to Bottom. In a very desirable area and safe neighborhood. Backing onto the Provincial Park crossing and close to Ganaraska Hiking Trail, close drive to Moslay St. area to the main Beach, 20 Minute Drive to Collingwood. This home offers a large deck at rear and view of nature trees. Features Newer Windows, Newer Doors, Metal Roof, Tankless Water Tank, Newer Furnace, All New Plumbing, New Electrical Wiring, Newer Vinyl Siding, Sprayed Installation, Pot Lights throughout, Hardwood Flooring and Lots of Natural Light. 2 Gardening Sheds, Large Lot 100x150 Ft. Ample Parking for up to 10 cars. Surrounded with large homes this property features Country Living. Motivated Seller, Don't Miss Out On This Great Home. (id:61852)
Spectrum Realty Services Inc.
