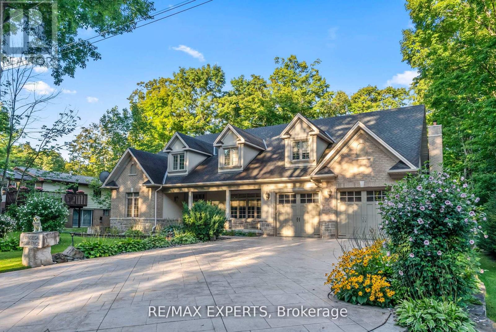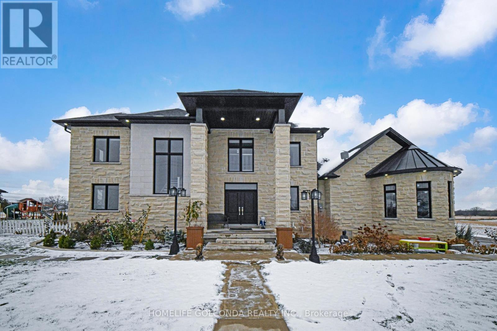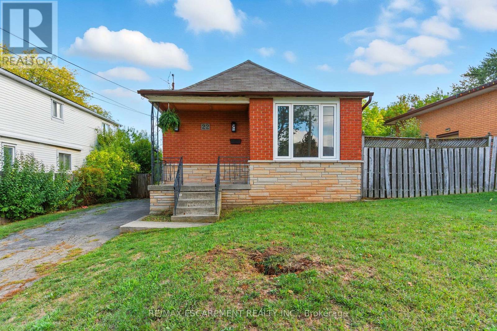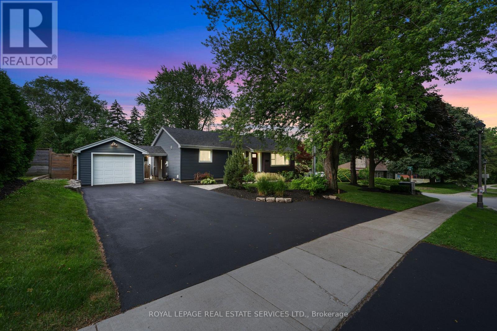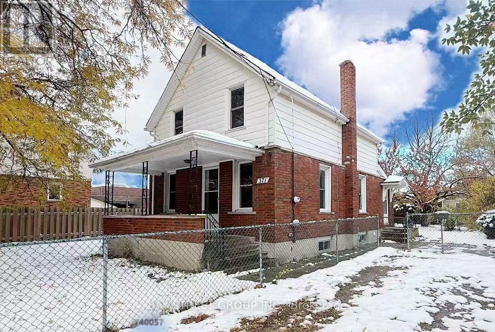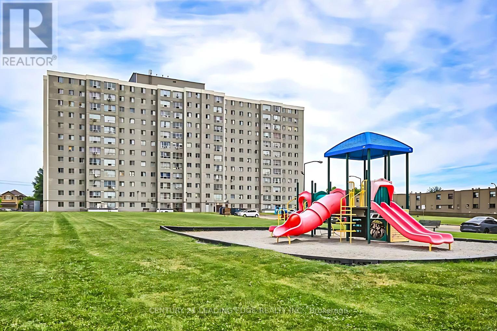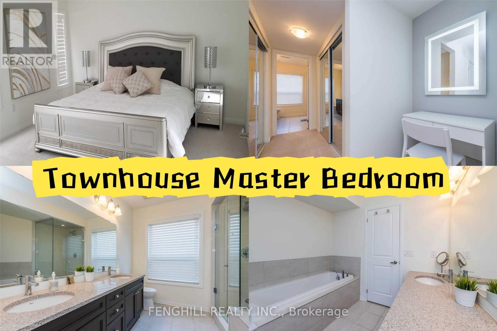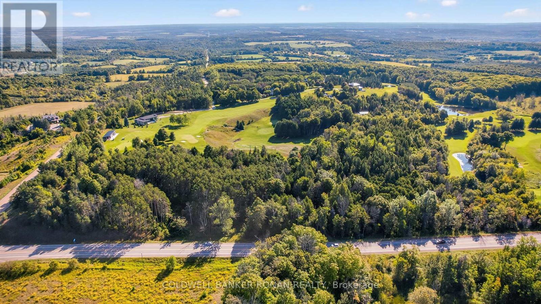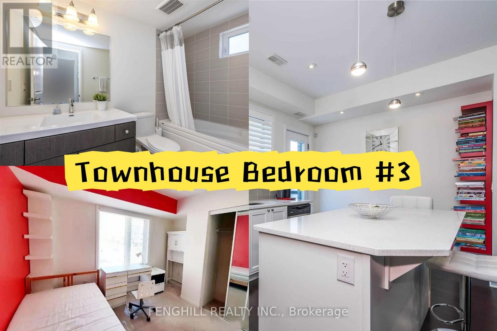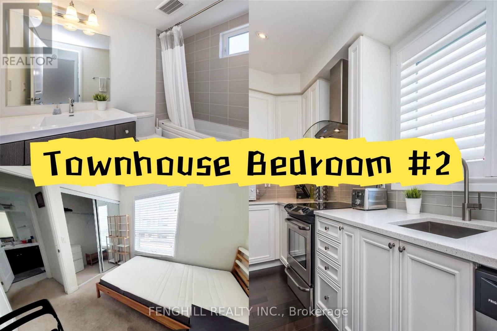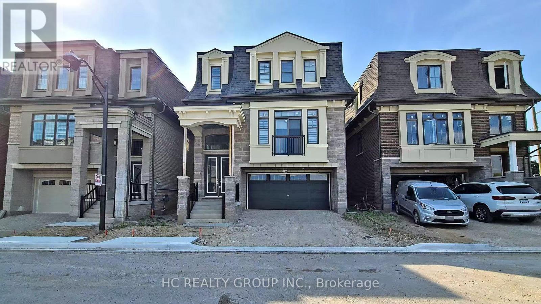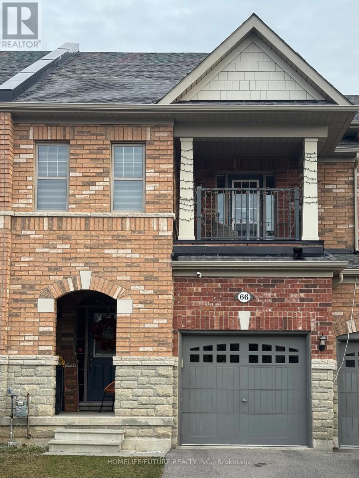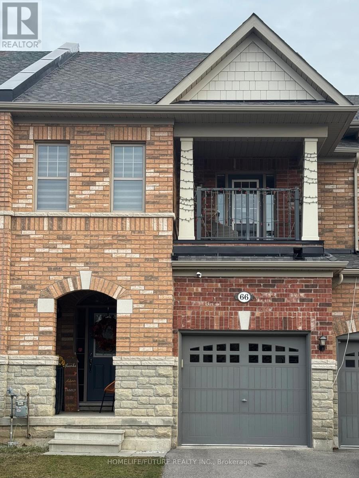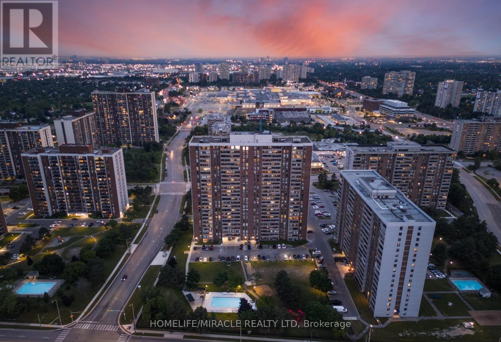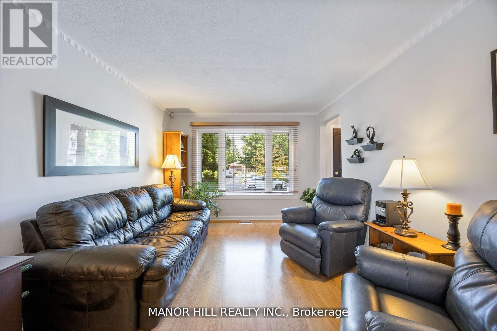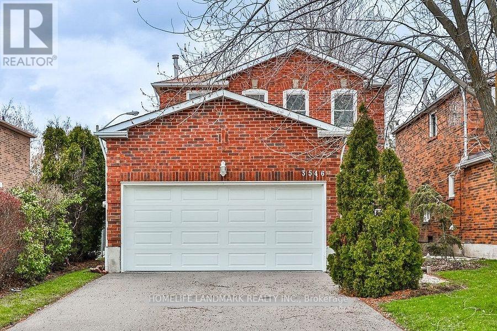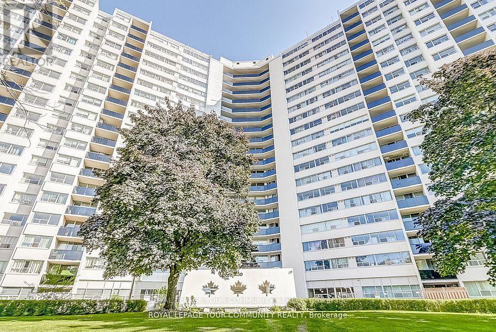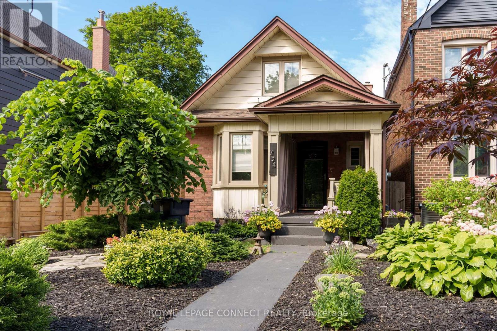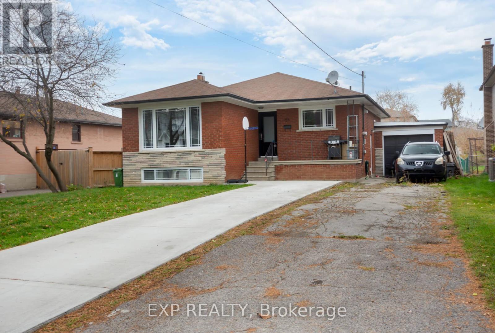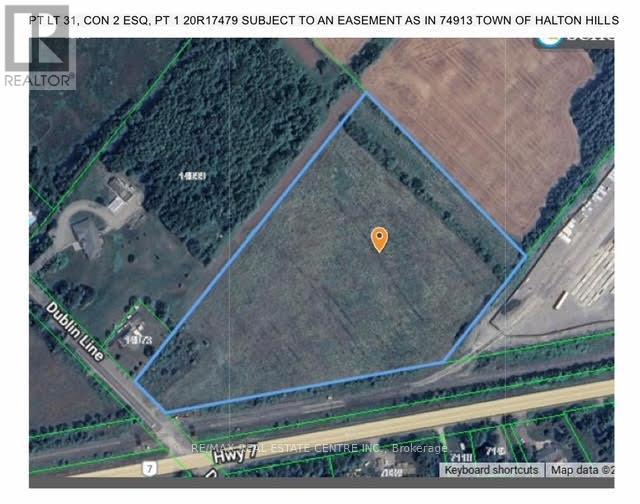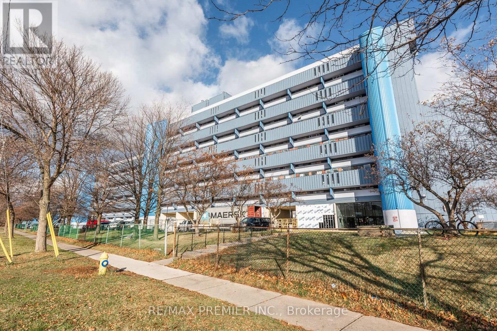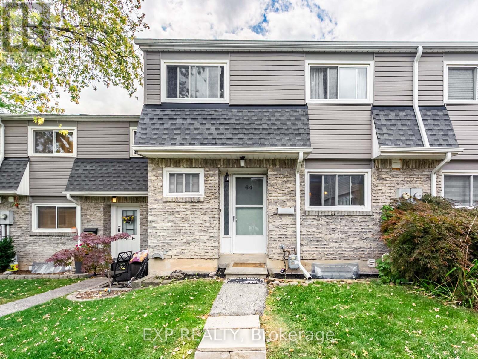431 Manley Crescent
South Bruce Peninsula, Ontario
Welcome to Sauble Beach Lifestyle, where luxury meets comfort in every season! This stunning custom home boasts 6+2 spacious bedrooms and 5+1 elegant bathrooms, making it perfect for families and gatherings. Enjoy two fully equipped kitchens, a sunroom with a barbecue and pizza oven, and a beautifully designed open-concept first floor. The cozy living room features a charming wood fireplace, providing a warm atmosphere for unforgettable moments with loved ones, whether in summer or winter. The walk-out basement is a true gem, offering a large kitchen, two additional bedrooms, and ample space for entertaining. Step outside to discover a sprawling backyard, complete with a gorgeous deck that invites you to unwind and appreciate nature's beauty. Don't miss this incredible opportunity to create lasting memories in a home that truly has it all! (id:61852)
RE/MAX Experts
2687 Haldimand 55 Road
Haldimand, Ontario
Stunning Executive Country Estate On High Ground With Breathtaking Rural Views! Fully Renovated Home Offering 4,700+ Sq.Ft., 5+1 Bedrooms, 4+1 Baths, And Oversized 2-car Garage, Driveway Parking For 8. Newly Drilled Well (2022) Ensures Abundant Water Year-Round. Grand Foyer Leads To A Bright, Open Main Floor With A Gourmet Kitchen, 18-Ft Coffered Ceiling Great Room, And Stone Fireplace. Walk-Out To The Backyard, Plus A Main-Floor Bedroom/Office With W/I Closet. Upper Level Features A Luxurious Primary Suite, Secondary Bedrooms With Ensuites, And Jack & Jill Bath. Finished Basement Includes A Recreation Room, Bedroom, 3-Pc Bath, And Storage/Utility Area. EV Charger In Garage. A Perfect Blend Of Modern Luxury + Peaceful Country Living. (id:61852)
Homelife Golconda Realty Inc.
22 Worsley Road
Hamilton, Ontario
Located on a 50 x 220 foot lot, this property provides space that can be used in a variety of ways. The existing brick home includes a gas furnace and is move-in ready. It can be lived in as-is, renovated, or replaced with a new build. The area is within walking distance to schools, minutes from shopping, and has access to the QEW. The property is also near Lake Ontario, parks, and restaurants. (id:61852)
RE/MAX Escarpment Realty Inc.
136 Mohawk Road
Hamilton, Ontario
WELCOME TO 136 MOHAWK ROAD - A BEAUTIFULLY UPDATED BUNGALOW SITUATED ON A PREMIUM 0.22 ACRE TREED CORNER LOT! This charming vinyl-clad bungalow has been finished on both levels and was designed for everyday family living. The main level is ideal for entertaining and offers luxury vinyl plank flooring, a sun-filled living room, dining room, and a gorgeous gourmet kitchen complete with an abundance of white cabinetry, quartz countertops, designer backsplash, stainless steel appliances, and a contrasting central island. The spacious primary retreat was added in 2019 and features a vaulted ceiling, hardwood flooring, an electric fireplace, walk-in closet, a double French door walkout to deck, plus a spa-inspired five-piece primary ensuite with double sinks and soaker tub. Two additional bedrooms and a five-piece main bath complete the main level. The professionally finished basement with a separate entrance is ideal for multi-generational living or the in-laws. It boasts luxury vinyl plank flooring, an oversized recreation room with tile flooring, fourth bedroom, den, kitchen, three-piece bathroom, laundry room, and ample storage space. The energy-efficient central air conditioner (replaced June 2025) will keep you cool all summer long. You'll enjoy spending time outdoors in the expansive and fully fenced south-facing backyard featuring a custom deck with gazebo, beautifully landscaped gardens, mature trees and shrubs, and custom walkways. This desirable locale is surrounded by parks and is close to the Ancaster Mill, Hamilton Golf and Country Club, Costco, shopping, Cineplex Cinemas Ancaster, restaurants, and major highways. This property also offers development potential without zoning changes for five townhome units or two semi-detached dwellings. (id:61852)
Royal LePage Real Estate Services Ltd.
371 Carlton Street
St. Catharines, Ontario
Welcome to your serene retreat! This fully renovated, open-concept home is ideal for downsizers, retirees, or young families seeking comfort and convenience in a highly sought-after neighborhood. The main floor features an inviting, bright living space with large windows flooding the area with natural light. The eat-in kitchen offers ample cabinet space. A versatile room on the main level can serve as a home office or potential fourth bedroom, complemented by a convenient 3-piece bathroom. Upstairs, you'll find three comfortable bedrooms perfect for family living. The unfinished basement provides excellent storage or offers a blank canvas for future development potential. Step outside to enjoy the spacious, park-like lot-a true sanctuary. Located with easy access to shopping, major roads, parks, and green spaces. This property perfectly blends tranquility and accessibility. A unique investment opportunity: Option to purchase this property together with 369 Carlton and 373 Carlton. (id:61852)
Bay Street Group Inc.
611 - 940 Caledonia Road
Toronto, Ontario
Welcome to this bright and spacious 2-bedroom, 1-bathroom condo apartment in the heart of Caledon Village. Recently updated with a modern kitchen and stainless steel appliances. Enjoy the comfort of a new balcony, laminate flooring throughout, and the convenience of an ensuite laundry with washer and dryer. This unit includes one underground parking spot. Ideally located with TTC at your doorstep and just minutes from Yorkdale Mall. Condo fees cover hydro, heat, and water, making it an excellent value in a prime location. (id:61852)
Century 21 Leading Edge Realty Inc.
682 North Shore Drive E
Otonabee-South Monaghan, Ontario
Your Lakeside Escape Awaits Just steps from Rice Lake, this beautifully updated home offers comfort, charm, and year-round adventure. Wake up to breathtaking sunrises from the expansive front deck, or relax under star-filled skies at night. A separate bunkie provides extra space for guests, complete with its own exterior-access washroom. Launch a canoe with your indirect water access, or connect to the Trent Canal system through nearby marinas; the lake lifestyle is at your doorstep. Inside, an open-concept kitchen, dining, and living area makes entertaining effortless. Gather around the striking bamboo-top island and enjoy a space that's both stylish and welcoming. Enjoy every season, from ice fishing and snowmobiling in winter to boating, fishing, and exploring in the warmer months. Recent updates include fresh paint throughout, updated lighting, a UV water system (2023), dishwasher (2023), laundry machines (2024), and a fully updated bathroom (2024). Conveniently located just 20 minutes to Peterborough, Port Hope, Millbrook, and Hwy 401. Don't miss your chance to experience lakeside living at its best. (id:61852)
Sutton Group-Heritage Realty Inc.
Master Bedroom - 34 Frederick Tisdale Drive
Toronto, Ontario
A large master bedroom on the third floor is available for lease. This level has only the master bedroom, offering extra privacy. The room features two closets and a private ensuite bathroom.Utilities are split among occupants. Parking is available for an additional fee ($100) if needed. (id:61852)
Fenghill Realty Inc.
934529 Airport Road
Mono, Ontario
Discover the opportunity to join the exclusive Mono Hills Country Club. Build your dream home overlooking a pristine fairway at this private golf course, ideally located between Highways 9 and 89 amid the scenic rolling hills of Mono. The golf course has recently undergone significant upgrades, including extensive renovations to the clubhouse. Several building locations, each offering a unique and stunning view to suit your preference. Short drive to ski resorts, country fine dining restaurants, wineries, artisan shops and country markets. (id:61852)
Coldwell Banker Ronan Realty
Room 3 - 34 Frederick Tisdale Drive
Toronto, Ontario
One furnished bedroom on the second floor available for lease in a beautiful 4-bedroom end-unit townhome in Downsview Park. The room is fully furnished and shares the second-floor bathroom with a roommate. Utilities are split among the occupants. Parking is available for an additional fee ($100) if needed. (id:61852)
Fenghill Realty Inc.
Room 2 - 34 Frederick Tisdale Drive
Toronto, Ontario
One furnished bedroom on the second floor available for lease in a beautiful 4-bedroom end-unit townhome in Downsview Park. The room shares the second-floor bathroom with roommate. Utilities are split among the occupants. Parking is available for an additional fee ($100) if needed. (id:61852)
Fenghill Realty Inc.
Backyard Apt - 2123 Royal Gala Circle
Mississauga, Ontario
Separate entrance1 Bedroom apt Available. Brand New Detached House With Elevator, Hardwood Floor Thru Out, Upgrade Contemporary And Luxury, In Mississauga Beautiful Lakeview Community. 20 Mins By Go Train To Downtown Toronto. 10 Mins Drive To Square One And Port Credit Go Station, 15 Mins To U Of T Mississauga. 5 Mins To Outlet Mall & Sherway Gardens Shopping Center. Share 25% Utilities, Driveway Parking available $50/month. Aaa Tenant. No Smoking/Cannabis/Pet. (id:61852)
Hc Realty Group Inc.
66 Kempsford Crescent
Brampton, Ontario
Beautiful Townhouse In A Highly Sought After Area. Vacant Home As Of December 15, 2025. Close Proximity To School, Strip Mall, Transit, Worship Place, Mt Pleasant Go Station, Banks And Cassie Campbell Community Centre. (id:61852)
Homelife/future Realty Inc.
66 Kempsford Crescent
Brampton, Ontario
Beautiful Townhouse In A Highly Sought After Area. Vacant Home As Of December 14, 2025. Close Proximity To School, Strip Mall, Transit, Worship Place, Mt Pleasant Go Station, Banks And Cassie Campbell Community Centre. (id:61852)
Homelife/future Realty Inc.
2605 - 18 Knightsbridge Road
Brampton, Ontario
Professionally Renovated From Top to Bottom with Modern Touches, Quality Finishes & A Great Sense of Neutrality. This Unit Features 957 Sq. Ft of Living Space, Sep Living & Dining Room, 2 Bedrooms + Den, 1 Bathroom and 1 Parking Space. Lots of Sunlight Pouring In With An Eastern Exposure & Large Balcony. All Utilities Included in Maintenance. Centrally Located to Schools, Malls, Libraries, Highways and Chinguacousy Park. Perfect for Downsizers or First Time Homebuyers. (id:61852)
Homelife/miracle Realty Ltd
31 Chartwell Road
Toronto, Ontario
Seize The Opportunity To Own A Delightful Bungalow In The Coveted Stonegate-Queensway Area Of South Etobicoke! This Meticulously Maintained Home, Cherished By The Same Owners For Over 30 Years, Sits On A Generously Sized Lot That Offers A Serene Green Oasis Close To All Major Routes & Amenities, Including Highly Rated School. Boasting A Spacious, Sun-Drenched Living Room And Dining Room, This Residence Is Perfect For Both Relaxing And Entertaining. Unwind In A Finished Basement, With The Flexibility Of Additional Rooms To Be Used As You See Fit. Between The Homes' Condition And Abundance Of Space It Is An Ideal Choice For Families, Investors, Or Those Envisioning A New Build. Whether You're Seeking A Welcoming Family Retreat Or A Prime Investment Opportunity In A Sought-After Neighbourhood, This Bungalow Provides Endless Possibilities. Don't Miss Out On The Chance To Call This Charming Property Your Own! *Bonus - Free of Rental Contracts, Allowing You To Move In And Make It Your Own Without Any Hassle. **EXTRAS** New High Efficiency Furnace & Inverter AC (Transferrable Warranties), Wired/Monitored Alarm System, Security Camera System, Hot Tub, Central Vac (id:61852)
Manor Hill Realty Inc.
Basement - 3546 Copernicus Drive
Mississauga, Ontario
Legal Basement, Location, comfort, and convenience all in one place! Prime Location: Situated in the heart ofMississauga, just a short walk to Square One Shopping Centre. Quick access to Highway 403 and QEW makes commuting effortless. Modern Living: Recently renovated with nearly everything new. Privacy & Comfort: Separate entrance and in-unit laundry facilities for your convenience.Family-Friendly: Nestled in a quiet, welcoming neighbourhood. Parking Included: One driveway parking spot available. (id:61852)
Icloud Realty Ltd.
406 - 530 Lolita Gardens
Mississauga, Ontario
Stylishly Renovated 3-Bedroom Condo for Rent - Mississauga. Move right into this beautifully renovated 1,036 sq. ft. condo offering modern finishes, plenty of natural light, and a quiet, unobstructed view from your private balcony - with no street noise to disturb your peace. Brand-New Kitchen - Custom cabinetry with abundant storage, sleek quartz counters & backsplash, and brand-new stainless steel appliances. Modern Bathroom - Fully upgraded with imported ceramic tiles, quartz vanity, and elegant finishes. Fresh Flooring -Durable laminate throughout for a clean, contemporary feel. Underground Parking - Convenient and secure. Move-In Ready - Nothing to do but unpack and enjoy! Prime Location: Situated in a centrally located Mississauga building, you'll enjoy: Quick access to 401, 403 & QEW for easy commuting GO Transit & MiWay Transit just minutes away Top-rated schools, shopping, and restaurants nearby Perfect for professionals, small families, or anyone looking for a stylish home in the heart of Mississauga! Don't miss this opportunity - schedule a showing today! (id:61852)
RE/MAX Your Community Realty
754 Windermere Avenue
Toronto, Ontario
Welcome to Windermere! Charming Bloor West Village 1.5 Storey Detached Century Home, Renovated Main & 2nd Floor Suite Offering 2+1 Bedrooms & 2 Full Bathrooms, Inviting Front Porch, Spacious Foyer, Large Living Room with Hardwood Floors & Bay Window, Crown Moulding, Tastefully Renovated Kitchen with Stainless Steel Appliances & Ample Storage, Main Floor Laundry/Mudroom with Renovated Bathroom & Walk-out to Landscaped Private Patio, Large Primary with Cathedral Ceilings, Double Closet & Walk-out to Deck, 2nd Bedroom & Den/Office with Closets, Modern Thermal Windows, Air Conditioning. Short Stroll to Bloor West Village & Junction Shopping/Entertainment, A+ Local Schools & Parks, TTC. (id:61852)
RE/MAX Connect Realty
78 Sunset Trail
Toronto, Ontario
Welcome to 78 Sunset Trail, perfectly situated at Weston Road and Highway 401 in a highly sought-after area ideal for both investors and homeowners. Nestled in a quiet, homey neighbourhood, this property features two separate entrances, providing the perfect balance of comfort and convenience. The location offers quick access to major highways, reputable schools, popular restaurants, and abundant recreational options. With excellent public transit connectivity, getting around the city is effortless. Owner has drawings for a garden suite and partial approvals from the town, which can be provided. (id:61852)
Exp Realty
00 Dublin Line
Halton Hills, Ontario
Vacant Land available close to major intersections. Halton Hills/Acton Location 10 Acres. (id:61852)
RE/MAX Real Estate Centre Inc.
7374 Black Walnut Trail
Mississauga, Ontario
Smooth, smart, and rambling, this home will win you over the moment you step inside. The airy, open-concept main floor welcomes you with striking cultured stone accents in the foyer and kitchen, setting the tone for style. Rich Pergo laminate floors flow seamlessly from room to room, creating a warm, cohesive vibe throughout. Upstairs, you'll find three full washrooms -ideal for teenagers or guests - alongside a spacious great room highlighted by vaulted ceilings. This impressive space could easily be converted into a fifth bedroom with its own ensuite or used as a retreat for relaxing before bed. The finished basement offers even more versatility, featuring a separate entrance, two beautiful bedrooms, a kitchenette and spa-like bathroom. Nestled in a peaceful, family-oriented neighborhood, this home keeps you close to top schools, shopping, and main highways. Step out onto your deck and enjoy the private, ravine-side view. Birdsong fills the air, lush greenery surrounds you, and fresh, clean air fills your lungs. It's more than just a home, it's a hidden treasure waiting to be uncovered. (id:61852)
RE/MAX West Realty Inc.
807 - 4673 Jane Street
Toronto, Ontario
Bright And Spacious 2 Bedroom Condo..... Great Layout..... Very Spacious Bedrooms ....Updated Kitchen....Large Open Balcony.. Laminate Floors Throughout & Much More.....Great Opportunity To Live In Or Invest..... (id:61852)
RE/MAX Premier Inc.
64 - 2050 Upper Middle Road
Burlington, Ontario
Great Deal!!! Welcome to 2050 Upper Middle Road, Unit #64, a beautifully renovated 3-bedroom, 2-bathroom home offering modern finishes and thoughtful upgrades throughout. This move-in ready residence features all-new flooring and a fully updated kitchen complete with upgraded tile, custom cabinetry, and quartz countertops, perfect for both everyday living and entertaining. Both bathrooms have been stylishly redone with new flooring and vanities, ensuring a fresh and contemporary feel in every corner of the home. With two convenient parking spots, this unit balances practicality with comfort. Situated in the desirable Brant Hills community of Burlington, residents enjoy access to excellent schools, family-friendly parks, community centers, and a variety of nearby shops and restaurants. The location offers easy access to major highways, public transit, and the GO Station, making commuting simple while still providing the quiet charm of a mature neighborhood. Whether you're a growing family, a professional couple, or downsizing without compromise, this home delivers a blend of modern upgrades and community living in one of Burlington's most sought-after areas. (id:61852)
Exp Realty
