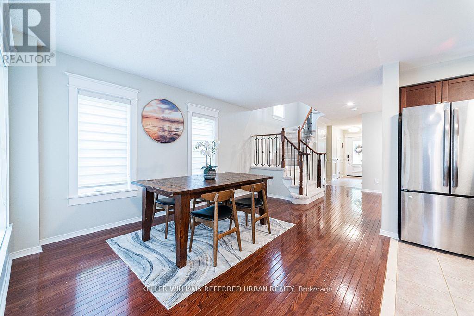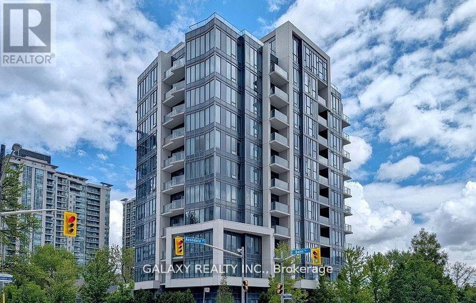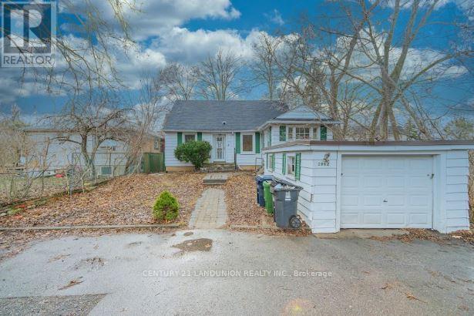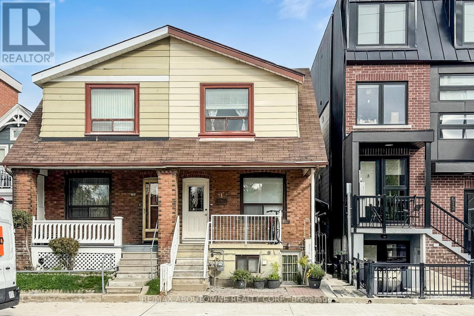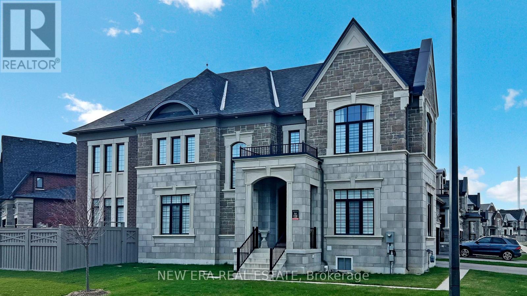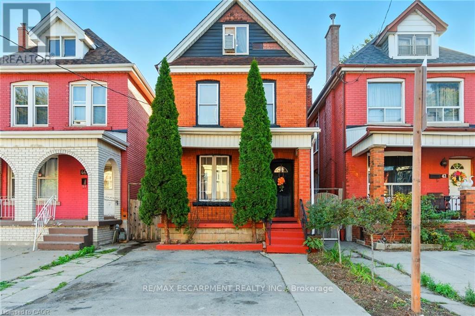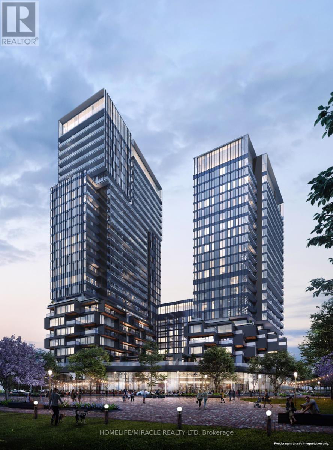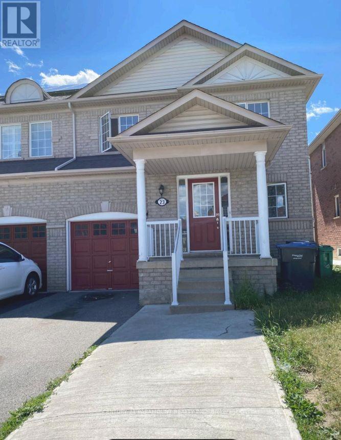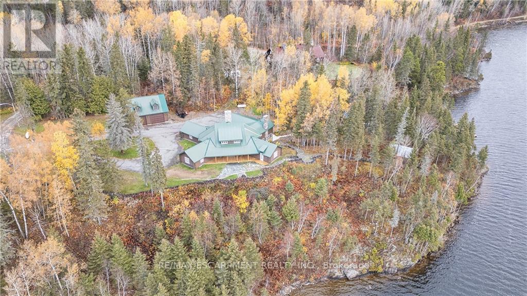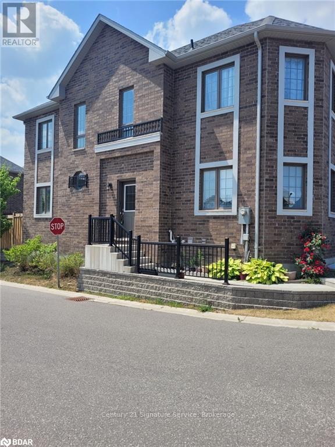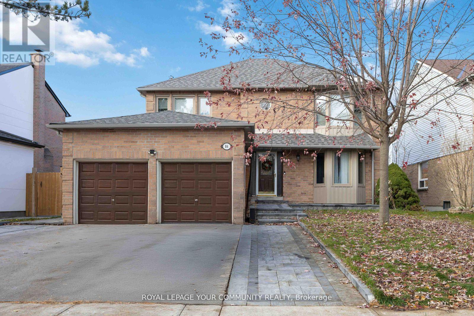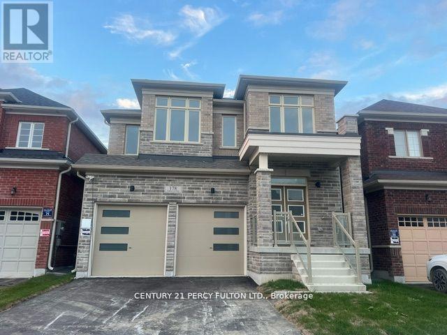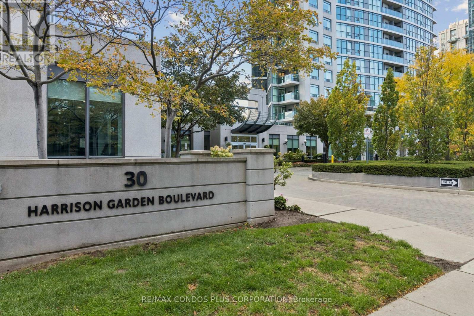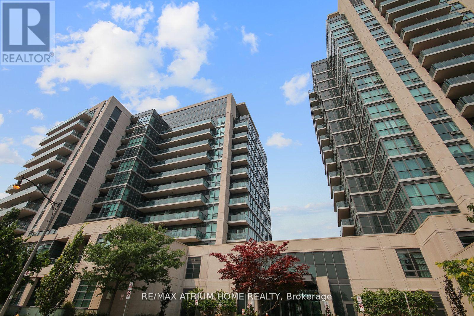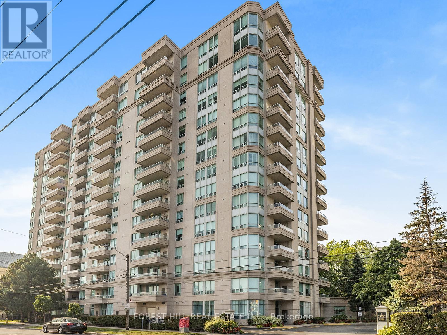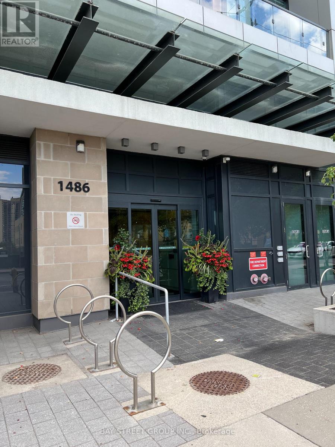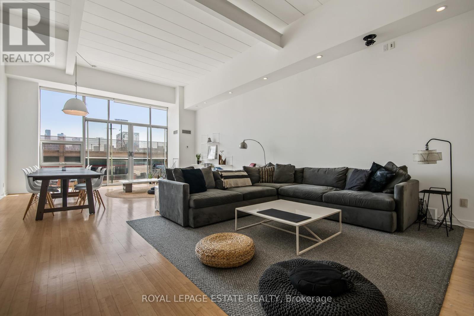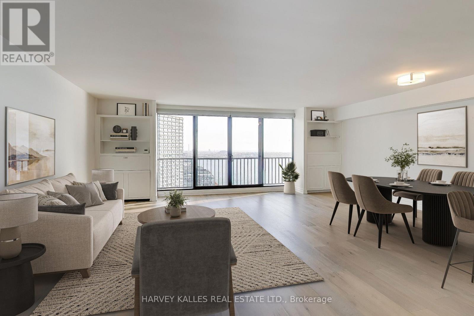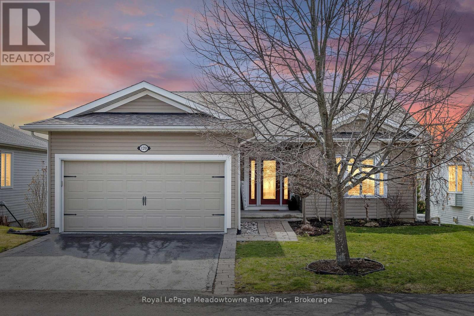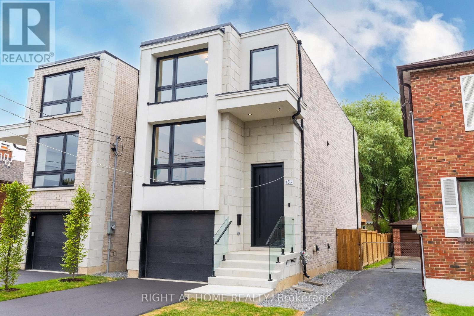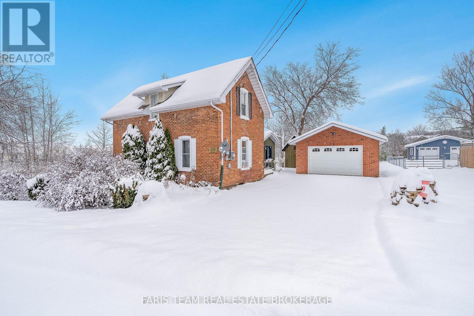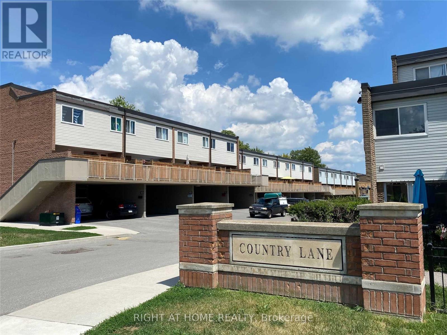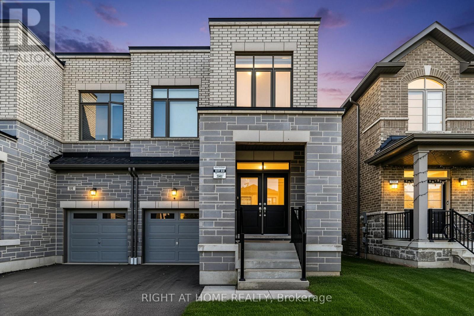72 Grayfield Drive
Whitchurch-Stouffville, Ontario
Crafted with VIN Construction Technology, this extraordinary residence spans over 5,700 sq. ft. and rests on a -acre lot in the prestigious Ballantrae community, just minutes from Stouffville and Aurora. Unlike traditional homes, this property is built entirely of solid concrete, featuring a patented design exclusive to Canada.The benefits are exceptionalunmatched durability, energy efficiency, and superior safety. While standard homes rely on plywood, this innovative concrete structure offers resilience against extreme forces such as hurricanes, tornadoes, and earthquakes. Fire protection is also significantly enhanced, with up to two hours of resistance compared to the typical 30 minutes.Privacy and comfort are elevated by the homes soundproof construction, ensuring no outside noise interrupts your peace. Concretes natural insulation also reduces heating and cooling costs, maintaining year-round comfort while lowering energy bills.Inside, youre welcomed by soaring 14-foot ceilings that create an impressive sense of space. The chef-inspired kitchen boasts custom cabinetry, high-end appliances, and a large island perfect for both everyday living and entertaining. A main floor office with its own entrance and powder room adds versatility, ideal for a home business.Each of the five bedrooms features its own ensuite, with the primary suite serving as a true retreat complete with an oversized bedroom, his-and-hers custom walk-in closets, and a luxurious 6-piece ensuite.For ultimate relaxation, the rooftop oasis offers a private pool, ideal for unwinding or hosting unforgettable gatherings.This home is a rare combination of advanced construction, modern design, and elevated lifestyle delivering unmatched strength, comfort, and elegance. Discover more about this patented design at builtone.com. (id:61852)
RE/MAX All-Stars Realty Inc.
68 - 16 Sprucedale Way
Whitby, Ontario
One-of-a-kind end-unit townhouse featuring ambient lighting and a beautifully renovated finished basement! Modern luxury interior with contemporary finishes and an open-concept layout, perfect for family living. Spacious bedrooms and upgraded bathrooms. Enjoy your own private backyard oasis with landscaped gardens. Conveniently located within walking distance to schools, parks, a community centre, and public transit, with easy access to Highways 401, 412,and 407, as well as Downtown Whitby. Low maintenance fees include water, snow removal, and garbage pickup. (id:61852)
Keller Williams Referred Urban Realty
1110 - 28 Avondale Avenue
Toronto, Ontario
Boutique Flo Condo. A 12-Storey Building On A Quite Low-Rise Residential St.. Beautiful Modern Style One Bedroom with Balcony. Laminate Floor Thru-Out, 9' Ft Ceiling. Amenities Incl: 2 Roof Top Terraces & Party Rm, GYM, Visitor Parking. Designer Kitchen, SS Appliances, Built-in Fridge, Newly Cooktop, New Oven Stove and New Microwave/Hood Fan. Stone Counter-Top, Glass Tile Backsplash, Front-Load Washer & Dryer. Minutes Walk To Subway station, Nearby Hullmark Centre, Service Canada, Restaurants, Supermarkets, Library. Unit is Freshly painted. (id:61852)
Galaxy Realty Inc.
2982 Bayview Avenue
Toronto, Ontario
Great Location In Willowdale East And Beside Empress Park, 3 Bedrooms +1 Bedroom In The Basement With Separate Kitchen And Washroom. Short Walk To Sheppard E Subway, Earl Haig PS District, Good For Living And/Or Have A Professional Business. (id:61852)
Century 21 Landunion Realty Inc.
515 Ossington Avenue
Toronto, Ontario
Welcome to a classic Toronto home in the heart of Palmerston-Little Italy, offering exceptional versatility for both investors and end users. Currently configured as three self-contained units, each with its own kitchen and bath, this property presents an excellent opportunity to generate rental income or live comfortably while offsetting expenses. Spanning three levels, each with separate entrances, bright & functional layouts. Separate laundry room with coin operated washer/dryer(2025) and separate hot water tank(2025). The detached two-car garage off the laneway adds rare value and potential for additional income if converted to a coach house (buyer to verify). Enjoy Toronto's most desirable amenities right at your doorstep - steps to Bloor, College, and Harbord, surrounded by trendy cafés, parks, and convenient transit options that make this location truly unbeatable. Whether you're an investor seeking a turnkey income property or a homeowner looking for a flexible live-and rent setup, 515 Ossington Avenue offers endless potential in one of the city's most sought-after neighborhoods. (id:61852)
RE/MAX Aboutowne Realty Corp.
187 Purple Creek Road
Vaughan, Ontario
Welcome to 187 Purple Creek Road in the prestigious Pine Valley Forevergreen community a distinguished enclave of custom-inspired homes by Gold Park. This beautifully upgraded corner-lot residence features a stately stone, brick, and precast exterior, complemented by soaring 10 ft ceilings on the main floor, 9 ft on the upper level, and elegant 8 ft shaker-style interior doors. Enjoy smooth plaster-finished ceilings, detailed trim work, and recessed lighting throughout. The custom kitchen is a showstopper with quartz slab backsplash, a large center island with breakfast bar, pot filler, glass cabinetry, and pro-series appliances. The spacious primary bedroom offers a tray ceiling, ample closet space, and a spa-like ensuite with frameless glass shower and dual rain heads. The finished basement includes a separate bachelor suite with private bathroom. Outside, the fully fenced yard boasts a newly added pool with dual waterfalls, outdoor lighting, epoxy garage floor, and designated electrical for future hot tub. This residence offers over 5000 sqft of indoor living space and was extensively upgraded with attention to detail inside and out. A truly turnkey home in a sought-after location. Situated in Pine Valley Forevergreen Community, renowned for custom-designed homes by Gold Park Homes, Extensively upgraded residence with premium corner lot, Swimming pool installed last year, Basement completed last year with separate bachelor suite, Don't miss the opportunity to own this exceptional property at 187 Purple Creek Road. Schedule your private tour today and experience the luxurious lifestyle that awaits you. (id:61852)
New Era Real Estate
44 Holton Avenue N
Hamilton, Ontario
Bright and spacious century home located in a family-oriented neighbourhood. Features include three bedrooms on the second floor and a large finished loft or additional bedroom on the third floor. The main floor offers a separate dining room, and the kitchen provides access to a private back porch and patio. Recently painted and maintained, with two parking spaces available. (id:61852)
RE/MAX Escarpment Realty Inc.
1801 - 1285 Dupont Street
Toronto, Ontario
Welcome to your new home at Galleria on the Park! This new 2-bedroom, 2-bathroom condo offers a bright and practical layout, perfect for comfortable city living. The unit features a modern kitchen with built-in appliances, a spacious living area, and floor-to-ceiling windows that bring in lots of natural light. Enjoy a large balcony-great for relaxing or having your morning coffee. Both bedrooms are well-sized, and the two full bathrooms make the space ideal for families, couples, or roommates. The unit also comes with a fridge, stove, oven, microwave, dishwasher, washer, and dryer. The building has amazing amenities, including a gym, outdoor pool, kids playroom, co-working/lounge spaces, games room, and a rooftop terrace. A brand-new park and community center are being built right next door, adding even more value to the area. You'll love the location-steps from TTC, close to the Bloor subway line, and minutes from Loblaws, LCBO, Farm Boy, restaurants, shops, and cafes. Everything you need is right around the corner. This is a perfect rental for anyone looking for a clean, modern, convenient home in a fast-growing Toronto neighborhood. Move-in ready and easy to show! (id:61852)
Homelife/miracle Realty Ltd
Upper - 23 Sunnybrook Crescent
Brampton, Ontario
Beautiful 3-Bed, 3-Bath Home In Sought-After Neighbourhood! Well-Maintained Detached Home Featuring Hardwood Floors On Main, Bright Kitchen W/ Walk-Out To Fenced Backyard. Spacious Layout - Perfect For Family Living. Main & Upper Floors Only (Basement Excluded). Tenant To Pay 70% Of Utilities. Postdated Cheques Preferred. Nearby Schools: Edenbrook Hill PS, Cheyne MS, Fletcher's Meadow SS, Sir William Gage (Fr. Imm). Close To: FreshCo, Ample, Walmart, Parks & Transit. Ideal Location - Quiet Street, Family-Friendly Area. Move-In Ready! The basement is not included. Parking: 3 (1 garage, 2 on driveway) (id:61852)
Century 21 Paramount Realty Inc.
1 Kerr Crescent
Kirkland Lake, Ontario
Enchanting 1937 blt log cabin positioned on 1.5 ac lot surrounded by undisturbed wilderness enjoying magnificent views of Larder Lake bordering 357ft waterfront - mins to Virginiatown - 30 mins to Kirkland Lake. Excellent fishing, boating, hunting or sledding at your doorstep! This enchanting/extensively renovated home offers 3481sf of interior enjoys heated flooring thru-out main level'21 - ftrs Great room incs 12x24 stone WETT cert. FP, new kitchen' 21, 6 huge bedrooms & 4 new bathrooms' 23 & unblemished 1,030sf basement level incs WO to waterfront trail leads to new huge dock system'24. Desired 30x40 htd/ins. shop ftrs 2-10x12 ins. RU doors & conc. floor. Extras - municipal water/sewers, metal roof'12, appliances, maj. of furnishings, orig. pool table, spray foam basement walls, updated 200 amp/wiring/plumbing'22, paved drive & more! (id:61852)
RE/MAX Escarpment Realty Inc.
42 Bedford Estates Crescent
Barrie, Ontario
This stunning 1823 sq ft detached home, nestled on a quiet, private crescent in the highly sought-after South Barrie community. Boasting bright and airy living space with high ceilings throughout, this home offers a perfect blend of comfort, style, and convenience. The main floor features oversized windows that flood the space with natural light, enhancing the open-concept layout. The spacious kitchen and dining area are ideal for entertaining, with a seamless walkout to a brand-new deck and a fully fenced backyard, perfect for outdoor gatherings and relaxation.A versatile main-floor living room with a closet offers the potential for a fourth bedroom and is conveniently located next to a full 4-piece bathroom, making it ideal for guests or multigenerational living. Upstairs, a spacious loft provides additional flexible living space and leads to the primary bedroom, which features a walk-in closet and a private ensuite with a large shower. Two more generously sized bedrooms and a second 4-piece bathroom complete the upper level.The expansive unfinished basement includes a rough-in for a 2-piece bathroom and presents endless possibilities, whether you envision a home gym, media room, or recreation area. Located just minutes from Barrie's beautiful waterfront, residents can enjoy Centennial Beach, scenic walking and biking trails, and year-round events along the shores of Kempenfelt Bay. The area also offers quick access to top-rated schools, parks, community centres, and shopping. Close proximity to Highway 400 and the South Barrie GO Station. Perfect for families and professionals alike, this modern home combines tranquil suburban living with the best of Barrie's amenities.Don't miss the opportunity! Book your showing today and discover all this exceptional home has to offer. (id:61852)
Century 21 Signature Service
Lower - 86 Tamarac Trail
Aurora, Ontario
Discover this beautifully renovated walkout basement apartment in the highly sought-after Aurora Highlands!This bright unit features large windows that bring in plenty of natural light, bamboo hardwood floors, and an open-concept kitchen overlooking a spacious living area with a cozy fireplace. It offers two well-sized bedrooms, private in-unit laundry, and a separate entrance for full privacy. Enjoy a large patio perfect for unwinding. Conveniently located within walking distance to Metro grocery store and many other great shops,as well as top-rated schools, parks, and essential amenities. (id:61852)
RE/MAX Your Community Realty
178 Fallharvest Way
Whitchurch-Stouffville, Ontario
Be the 1st to live in this Modern STONE FRONT Brandnew Energy Star Home in Stouffville's Most Sought-After Area.Sunny Model, Functional Layout. high Ceiling On Main floor, Hardwood Flooring; Upgraded Designer Kitchen, Full Depth Fridge Uppers With Gables & Angled Corner Cabinet, Huge Centre Island, Ample Storage Space & Stainless Steel Appliances, Iron Pickets Oak Stairs & Hardwood Floors Stained, 2nd With 4 Spacious Bedrooms & 3 Washrooms, Italian Upgraded Tiles Frameless Glass Shower, His and her walk-in Closet. large basement windows. Walk to School, parks, amenities, Close to Smart Centres of Stouffville. (id:61852)
Century 21 Percy Fulton Ltd.
708 - 30 Harrison Garden Boulevard
Toronto, Ontario
Welcome to The Spectrum at 30 Harrison Garden Blvd - a bright, move-in-ready one-bedroom condo perfectly situated in one of North York's most connected neighborhoods. This stylish suite features a refreshed kitchen with stainless-steel appliances (2022), upgraded flooring (2025), smooth ceilings (2022), new hallway doors (2024), and a new air conditioning unit (2023) for year-round comfort. The open-concept layout offers excellent flow, natural light, and a welcoming modern feel. Step outside and you're just moments from Yonge-Sheppard Subway, Whole Foods, parks, restaurants, cafés, and the Don Valley Golf Course - everything you need for an active, convenient urban lifestyle. Perfect for first-time buyers, investors, or anyone seeking a low-maintenance home in a premium North York location. (id:61852)
RE/MAX Condos Plus Corporation
Ph09 - 35 Brian Peck Crescent
Toronto, Ontario
Welcome to the award winning condo "Scenic on Eglinton" ! A beautiful one bedroom and den penthouse level unit with panoramic south facing views in all seasons is sure to enlighten your days. Equipped with one parking , a storage locker, a functional layout and a den space versatile to be moulded as a media, office or a guest pad , this airy and sun filled unit is your foot steps to the chic and vibrant Leaside living. View it today (id:61852)
Goldenway Real Estate Ltd.
310 - 8 Covington Road
Toronto, Ontario
Welcome to this bright and spacious two-bedroom, two-bathroom corner suite offering an ideal blend of comfort, functionality, and convenience. Nestled in a highly sought-after neighbourhood, this beautifully maintained home overlooks lush, tree-lined views creating a sense of calm and privacy rarely found in city living. The expansive primary bedroom easily accommodates a king-sized bed and features a large walk-in closet and a private four-piece ensuite bathroom, providing the perfect retreat at the end of the day. The second bedroom is equally generous in size-ideal for guests, a home office, or a den-offering flexibility for a variety of lifestyles. The thoughtful floor plan maximizes both living and storage space, featuring a large front hall closet, hardwood flooring, and California shutters. The eat-in kitchen is bright and functional, offering plenty of counter space and cabinetry, and walks out to a private balcony-perfect for morning coffee or evening relaxation while enjoying tranquil, leafy views. This residence includes a prime parking spot and locker, adding extra value and convenience. The well-managed building offers an impressive list of amenities, including 24/7 concierge service, an outdoor pool, large main-floor exercise room, sauna, party room, guest suite, Sabbath elevator, and ample visitor parking for friends and family. Located in a prime central location, residents enjoy easy access to transit, Lawrence Plaza, restaurants, cafés, shops, and essential services-all within walking distance. This desirable community combines urban convenience with a welcoming neighbourhood feel, making it an excellent choice for professionals, downsizers, and anyone seeking a comfortable and secure lifestyle in the heart of the city. Discover the perfect balance of space, comfort, and location-your next chapter begins here. (id:61852)
Forest Hill Real Estate Inc.
Mccann Realty Group Ltd.
708 - 1486 Bathurst Street
Toronto, Ontario
Luxury Condo in the Heart of South Forest Hill, one of Toronto's Most Desirable and Vibrant Neighborhood. This Stylish 1 Bedroom + Den Condo Offers 574SF of Functional Space with Floor-to-Ceiling Windows with 34 SF Private Balcony. Located in an Elegant Boutique Building with Premium Amenities including Fully Equipped Gym, Modern Party Room, a Billiards Lounge with Access to BBQ and Terrace, and Full-time Concierge Service. Steps to Transit, Cafes, Top-rated Restaurants, Parks, Library and More. Great Opportunity to Live in a Billion $$ Future Developments Coming to the Area Right Around the Corner. New Growth and Major Quality of Life Enhancements for the Neighborhood. Great Walk and Transit Score. (id:61852)
Bay Street Group Inc.
301 - 160 Baldwin Street
Toronto, Ontario
Welcome to Kensington Market Live/Work Lofts. Suite 301 is a magnificent south facing authentic 2 storey hard loft with unparalleled aesthetic grandeur. Possessing more than 1000 square feet, sprawling 13' + ceilings, dramatic wall to wall windows and Juliette balcony. Features include an open concept kitchen with ample storage, spa-like bath with ensuite laundry, hardwood floors throughout and a generous bedroom mezzanine level that spans entire width of the unit. The space is awash in sunlight, has cityscape views and has been meticulously curated. This genuinely expansive canvas is rarely found and hypnotising upon entry; personal design possibilities are limitless. The size and scale of the space are truly awe inspiring allowing for bold choices and endless configurations. This is a rare opportunity to fully realise your creative vision in a low turnover 7 storey boutique building in the true heart of Kensington market. The neighbourhood is vibrant, alive with a deep rooted sense of community. Every conceivable resource and amenity are steps away; shops, restaurants, TTC, schools, museums. Walk and Bike score of 100, no need to be hassled by driving. Building amenities include a lovely courtyard with picnic area and large party room. This space is dreamy and not to be missed. parking avail to rent in building and monthly permitted parking available at Green P across the street at discounted rate. (id:61852)
Royal LePage Estate Realty
2804 - 33 Harbour Square
Toronto, Ontario
Experience luxury waterfront living in this stunning 3-bedroom residence at the iconic 33 Harbour Square, one of Toronto's most sought-after condominium addresses on Queens Quay. This spacious home features an open-concept layout designed to maximize natural light and showcase breathtaking, unobstructed views over Lake Ontario with floor to ceiling windows. The living and dining areas flow seamlessly, making it perfect for both everyday living and entertaining. Three generously sized bedrooms provide comfort and privacy, while the primary suite offers its own spectacular lake views. Enjoy the convenience of full-service amenities, including a 24-hour concierge, fitness centre, pool, and rooftop terrace and more! Steps to the waterfront boardwalk, ferry terminal, and the vibrant heart of downtown, this residence combines elegance, comfort, and an unbeatable location. One of the few buildings in the Toronto Island School catchment. *Some photos are virtually staged. (id:61852)
Harvey Kalles Real Estate Ltd.
120 Gracehill Crescent
Hamilton, Ontario
Welcome Home to Antrim Glen, a peaceful and tranquil adult retirement community in Freelton. Featuring a recreation centre, gym, sauna, pool tables, horseshoe pits, shuffleboard, weekly activities and outdoor saltwater pool. Located off Highway 6 for a quick drive to amenities and shops, this is a perfect location for those looking to downsize. 4 parking spots with a double car garage including inside entry to the home. Gorgeous walk out basement opportunity with walkout deck above for the main level. 2 Large Bedrooms and 2 Full Sized Bathrooms with convenient laundry on the Main level. The primary bedroom has a 4-piece bathroom ensuite and large walk-in closet. Well maintained Hardwood floors in the living and dining room. Lots of natural light comes through in the day with large windows. Large Kitchen with plenty of storage. Stainless Steel appliances. Upgrades include Carpet in Bedrooms and Stairs(2025) Stove (Dec 2024), Hot Water Tank (Owned 2024), Roof 7 Years Old. Back Up Generator. Freshly Painted! (id:61852)
Royal LePage Meadowtowne Realty Inc.
Altex Realty Services Inc.
15a Rosemeade Avenue
Toronto, Ontario
A stunning new build by a Tarion/HCRA licensed builder in the prime Royal York and Queensway area. This 3-bed, 4-bath masterpiece boasts herringbone hardwood floors, arched doorways, and premium trim accents. Skylights flood the home with light, enhancing the spacious feel. The master suite features a double-shower ensuite and ample closet space in all bedrooms. Enjoy a gourmet kitchen and a private backyard with an outdoor entertainment area. A walkout basement leads to a chic bar, perfect for hosting. Nestled in a vibrant neighborhood, this home blends luxury and comfort. See feature sheet for more! (id:61852)
Right At Home Realty
139 Veterans Lane
Tay, Ontario
Top 5 Reasons You Will Love This Home: 1) Charming century home located in the heart of Victoria Harbour 2) Renovated with modern touches, complementing the classic style of the home 3) Bright, updated kitchen with a farmhouse sink and heated flooring, adding to the cozy aesthetic 4) Nine raised garden beds, edible landscaping, wildflower gardens, and much more, perfect for the avid gardener 5) Detached garage and a paved driveway in addition to the benefit of being close to the Tay Trail and Queen's Cove Marina, perfect for the outdoor enthusiast. 1,706 fin.sq.ft. (id:61852)
Faris Team Real Estate Brokerage
129 Milestone Crescent
Aurora, Ontario
Calling all investors and first-time buyers! Here's your chance to own a bright and well-situated home just steps from both Wellington Public School and Aurora High School. A prime spot for families. With 3 bedrooms and 1.5 baths, this property offers flexible living space. Enjoy the benefits of a community that has recently undergone major improvements, including brand-new windows, updated carport doors, and a refreshed outdoor pool area, contributing to a modernised, well-maintained complex. (id:61852)
Right At Home Realty
80 Conarty Crescent
Whitby, Ontario
Welcome to this stunning 1,950 sq ft upgraded home perfectly positioned near Brock Street & Taunton Road in one of Whitby's most desirable neighbourhoods. This modern residence showcases premium finishes throughout, including beautiful hardwood flooring across the main level, complemented by an elegant upgraded oak staircase.The gourmet kitchen is a chef's dream featuring upgraded cabinets, stunning quartz countertops with waterfall edge and seamless backsplash, sleek black stainless steel appliances, and sophisticated tile flooring. Smooth ceilings on the main level add to the contemporary appeal.Retreat to the luxurious primary suite boasting 10ft coffered ceilings, walk-in closet plus additional closet, and a spa-inspired 4-piece ensuite with frameless glass shower, freestanding soaker tub, and quartz countertops.The property offers exceptional convenience with a 2-car driveway and no sidewalk-meaning no snow shovelling obligations! Please note the unfinished basement is not included in the lease.Located in Whitby's thriving west end, you're minutes from Walmart Super Centre, Home Depot, countless restaurants, and the luxurious Therma Spa. Enjoy nearby Cullen Central Park with scenic hiking trails, sports fields, and pickleball courts. Quick access to Highway 412 connects you to the 407 and 401, while Whitby GO Station offers easy commuting to downtown Toronto.This rapidly developing area features top-rated schools including Donald Wilson Secondary (Fraser Institute rating: 8.0), with new schools under construction to serve the growing community.Move-in ready with designer touches throughout-this one won't last long! (id:61852)
Right At Home Realty

